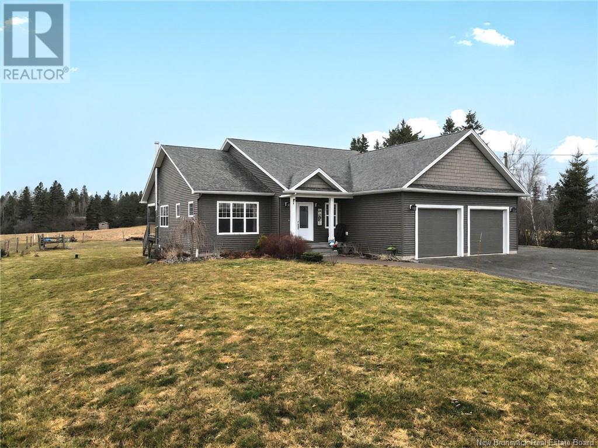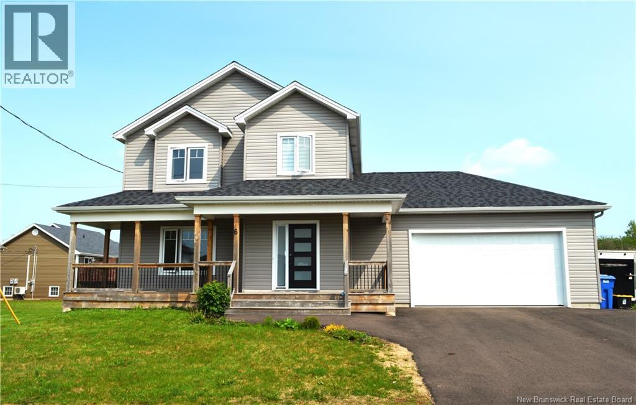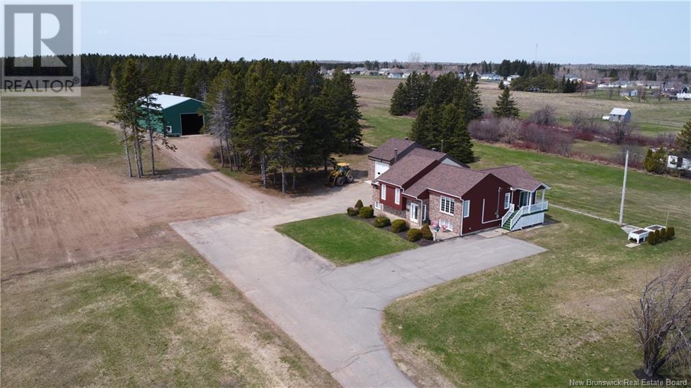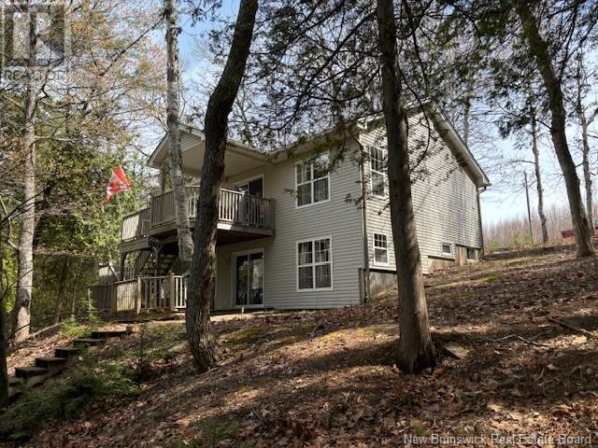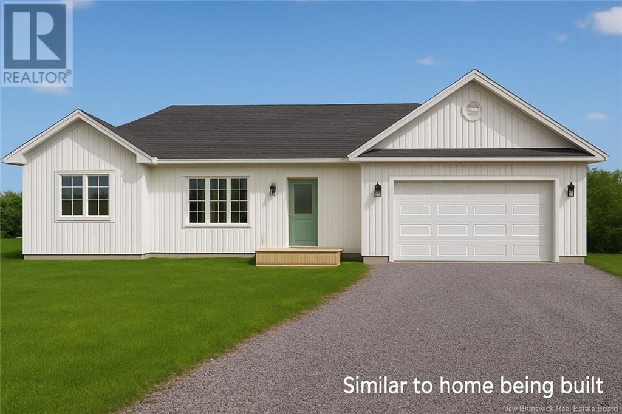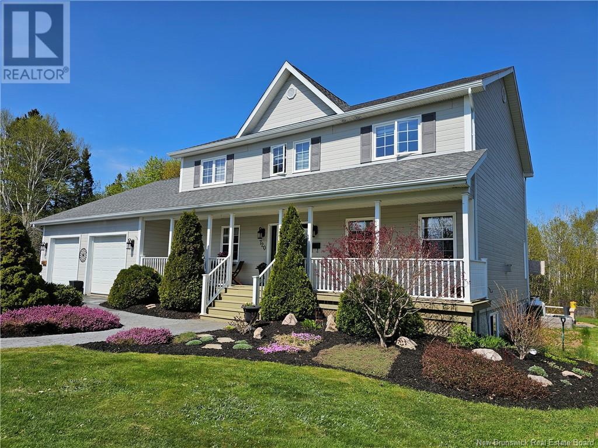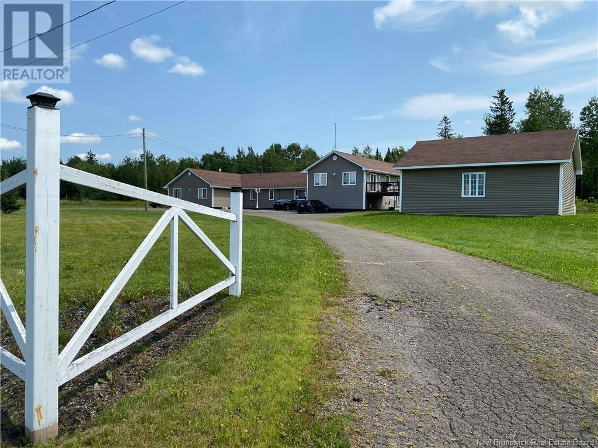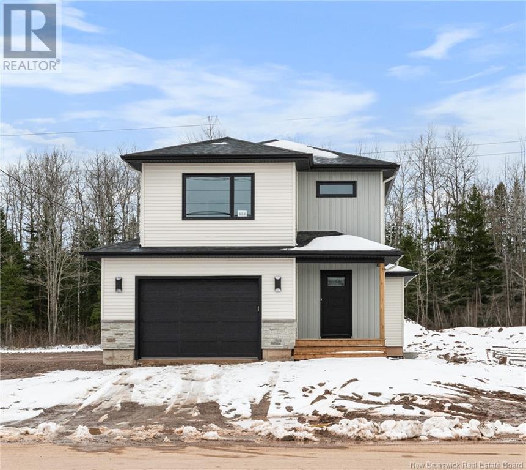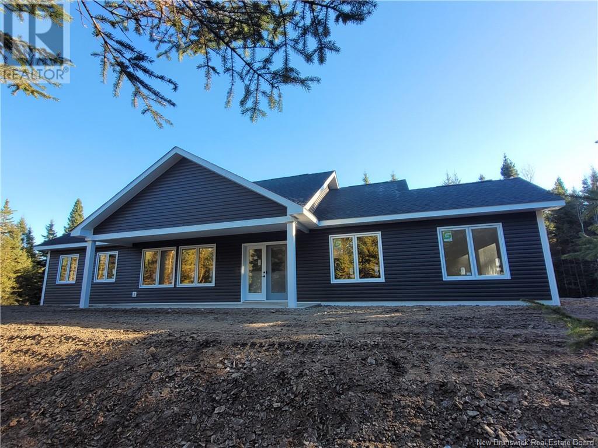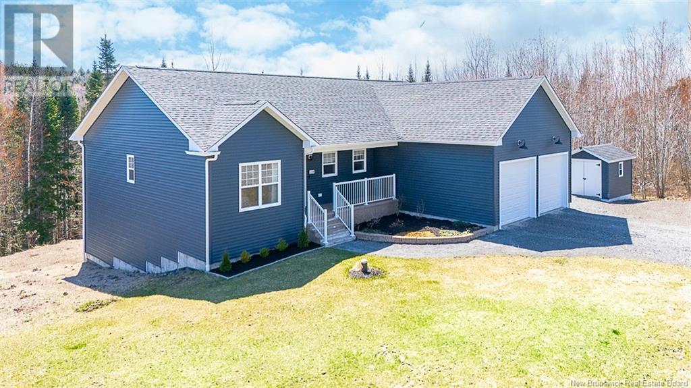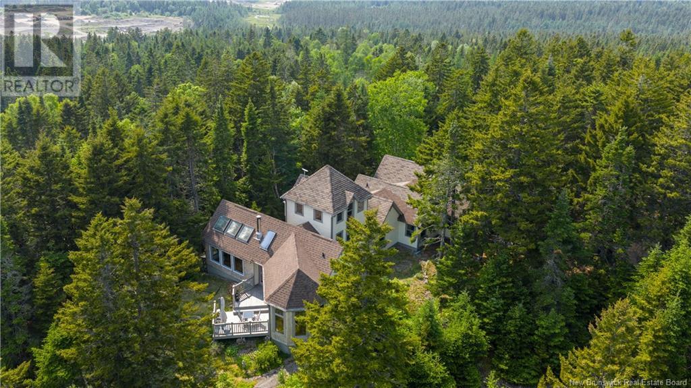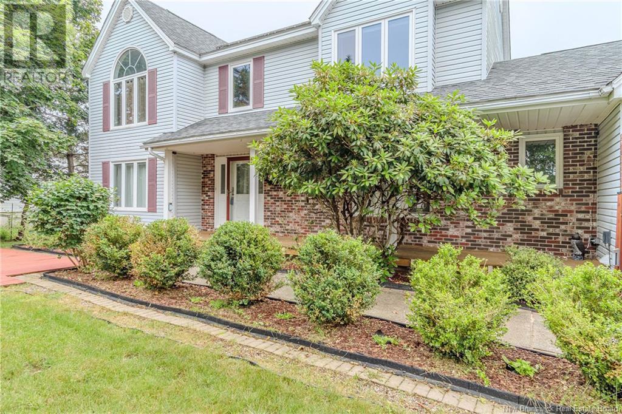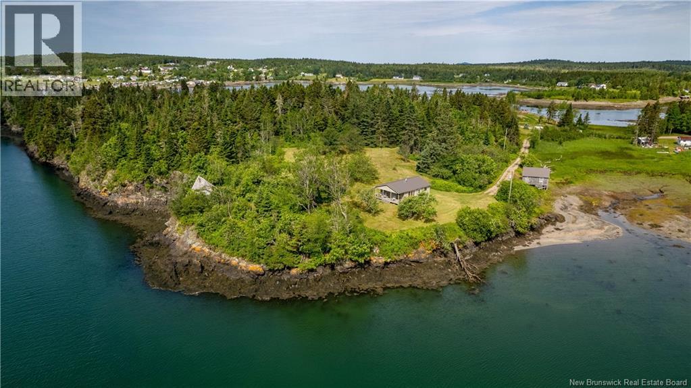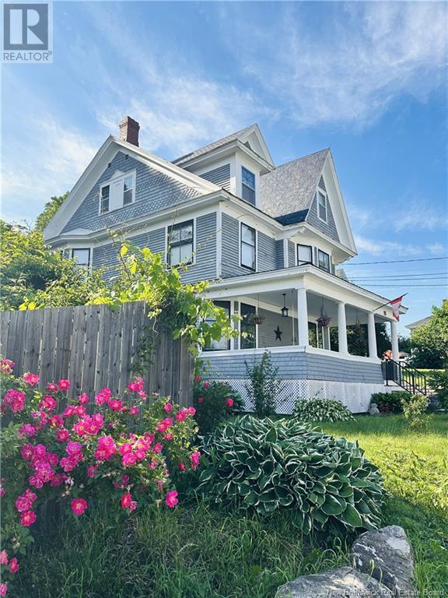21 Promanade Des Perdrix
Grand-Barachois, New Brunswick
Welcome to 21 Promenade des Perdrix, a spacious 4-bedroom, 3-bathroom raised ranch designed for comfortable family living. Nestled in a peaceful community, this inviting home offers an abundance of natural light and a practical layout. The family room features a cozy wood-burning stove, perfect for relaxing evenings. The large kitchen and dining area are ideal for hosting family gatherings. The primary bedroom includes a private ensuite, while the additional bedrooms offer plenty of space. Outside, you'll find a private, well-maintained yard with mature trees, providing a serene setting for outdoor enjoyment. The expansive 36x24 detached double garage is perfect for vehicles, tools, and extra storage. The multi-level back deck and stone patio are excellent for entertaining or enjoying the picturesque surroundings. Located just moments from the beach, you can enjoy the warmest waters north of the Carolinas. This property provides the ideal blend of country charm and coastal living. With nearby amenities, schools, and recreational activities, it's the perfect place to call home. Don't miss out on this exceptional opportunity. Contact your REALTOR® today to schedule your private viewing! (id:19018)
3355 Route 106
Salisbury, New Brunswick
Welcome to your dream home! This beautiful 3+1 bedroom, 3 bathroom bungalow, built in 2017, offers modern living in a serene setting. Nestled on just over an acre of land, this property combines luxury, comfort, and versatility.Step inside to discover an inviting open concept main floor, featuring vaulted ceilings that enhance the spaciousness and natural light throughout. The living room is centered around a cozy propane fireplace, making it the perfect spot to relax with family and friends. The dining, living room and kitchen all flow seamlessly in this open concept design , leading to a covered deck. The main floor boasts three generous bedrooms, including a luxurious master suite equipped with a walk-in closet and a private ensuite bathroom. Convenience is key with main floor laundry, ensuring ease of living. Venture down to the lower level, where youll find a large family room complete with a wood stove, As well as Two storage rooms that could also be used as offices Additionally, the lower level features a spacious 1-bedroom in-law suite with its own entrance as well as an entrance from the family room and laundry facilities. This flexible space is perfect for guests, extended family, or as a rental opportunity. attached is a large double car garage, providing plenty of storage and parking space. The homes main heating source is a heat pump for A/C and heat ! Dont miss your chance to own this exceptional property in Salisbury. (id:19018)
6 Dominique Street
Shediac, New Brunswick
Welcome to 6 Dominique in Shediac! This beautiful two story home features 4 Bedrooms, 2 1/2 Baths, with fully finished basement, gorgeous front porch, and large double garage. Entering the home you'll see the large open concept living area! A good size living room, and large windows with plenty of natural light, you will fall in love with the gorgeous white kitchen with large island, Stainless Steal Appliances included and dining area, it's a MUST SEE! Don't forget the nice deck in the back to spend your time relaxing in nature or have great summer BBQ's, the trees in back offers privacy and no backyard neighbours. The main floor also features access to the extra large 27'x 27' garage, half bath / laundry room, Washer & Dryer included. Beautiful hardwood floors lead up to the second floor, where you will find the primary bedroom with a large walk in closet and access to the family bath. The second floor also offers two additional bedrooms. The lower level offers a Large Family room, 4th bedrooms, a four piece bath and storage, Close to beaches, schools, shopping, restaurants, and all Shediac's amenities. This home is a must-see! Don't delay (id:19018)
420 Principale Street
Petit-Rocher, New Brunswick
ARE YOU LOOKING FOR PRIVACY?? How about approx 2 acres of land!! This home offers the Wow Factory as soon as you get to the driveway... brick exterior finish set back far from the road, attached oversized garage with high ceiling, huge paved driveway, Gorgeous view of the ocean and complete privacy! It also has a road going back on the property and right to the river if interested in buying more land!! Talk about a Great spot to relax or build a camp! (NOT INCLUDED IN THE PRICE) ARE YOU LOOKING TO DO SOME FARMING OR STORE LOTS OF EQUIPMENT??? Fishing boats, traps ETC... How about a 40 x 80 Drive Through shop/Warehouse with huge Doors!!! So much opportunity here to do whatever you like! Now let's talk about the lovely home! The main floor offers a large bright kitchen with lots of cabinetry and a center island, a dining room ,a new 4-season sunroom with access to the front deck to sit back and enjoy the ocean view, good size living room ,master bedroom, 2nd bedroom and full bath surrounded in ceramic finishing. The lower level includes a mudroom with access to the garage, a large family room with a wood stove, den. 3rd bedroom. 2nd full bath and a laundry room. SO MUCH TO OFFER WITH THIS BEAUTY....CALL NOW TO BOOK A SHOWING (id:19018)
16 Phyllis Lane
Wickham, New Brunswick
200 feet of WATERFRONT ON THE WASHADEMOAK LAKE with a bungalow with walk out basement and a 2 level garage sitting on 1.35 acres of land in beautiful Belyea's Cove. Welcome to the lake with this year round house built in 2004 and the garage built in 2014. The open concept layout with vaulted ceilings on the main level is the perfect floor plan. The kitchen has a peninsula with stools and lots cabinets and counter top space. The large windows allow for views of the lake from almost all rooms. The primary bedroom is on this level with a pass thru to the bathroom. The living room has a door onto the top deck with roof overhang so this space can be used rain or shine, and is westerly facing, too enjoy those beautiful sunsets over Washademoak Lake! The lower level consists of 2 bedrooms, a family room with a pellet stove and full bath with a walk out to the lower deck and the beautifully designed stairway leading to the water. Also there are 2 mini-splits, for cool in the summer and heat in the winter. This area has deep water for mooring your boat and is perfect for swimming. The 2 level garage built in 2014 sits on a full foundation 24x28 with an upstairs that is ready to be finished into an apartment with water and sewerage lines already in place. What a great package and just in time for the summer months. (id:19018)
19 Meadowlark Drive
Quispamsis, New Brunswick
TO BE BUILT. | Customize Your Dream Home in Quispamsis! This 1,425 sq. ft. bungalow (2,024 sq. ft. total finished) blends style, space, and smart designpaired with the rare opportunity to select your own finishes. Thoughtfully designed and built with care, this quality new construction is located just minutes from schools, the town center, and arterial routes. The split-bedroom layout offers ideal privacy, with the primary suite on one side featuring, a walk-in closet, and a beautiful ensuite with a walk-in shower. Two additional bedrooms and a full bath are on the opposite end of the home. The heart of the home is a bright open-concept kitchen with a large island, flowing into the living and dining spaces, all enhanced by a welcoming foyer and stylish tray ceilings. The finished walk-out basement adds a spacious family room, a fourth bedroom, and another full bathperfect for guests or growing families. Photos shown are of a previously built home and are ""similar to"" final appearance. Youll love the chance to personalize your siding and interior finishesthis is your opportunity to build the home that fits your life. Has a Lux 8 year home warranty .Vendor is a licensed real estate salesperson in the Province of New Brunswick. (id:19018)
720 Assumption
Bathurst, New Brunswick
Welcome to this stunning and spacious family home, perfectly located close to schools, downtown, shopping, and restaurants. This home boasts 5 large bedrooms and 3.5 baths, with a luxurious master suite that includes a walk-in closet and a spa-like bathroom. The open yet traditional layout offers beautiful views from nearly every room, and the expansive deck overlooks the private backyard for ultimate relaxation. The lower level features a massive storage area/workspace with a walk-out to the backyard, perfect for projects and extra living space. A double car garage and centralized heating/cooling provide added convenience and comfort year-round. Additionally, this property includes a full 1,200 sf apartment with vaulted ceilings, a private entrance, and a lovely sunroom. The apartment features 1 bedroom, a private deck overlooking the backyard, and is ideal for extended family or rental income. This is a rare opportunity to own a home with both elegance and practicality in a prime location! *Equalized billing for main house: $272/mth, Granny Suite: approx $185/mth (id:19018)
46762 Homestead Road
Salisbury, New Brunswick
Endless opportunities await with this unique investment property! Whether you redesign it into a multi-unit rental, extend the existing structure, or convert it back into a senior care or special care home, the potential here is unmatched. Currently being being used as a 12-bedroom rooming house, plus a separate 2-bedroom apartment. This property has been cash-flowing consistently with proven income sustainability for the last two years. Built with quality, safety, and functionality in mind, this quiet building is professionally managed and fully wheelchair accessible. It features a built-in alarm and sprinkler system (with water reserve), a large rear balcony, and a wheelchair ramp at the front entrance. The 2-bedroom unit could be ideal for a live-in owner or superintendent, while the 12 rooms offer a mix of private and shared facilities: four rooms include private 2-piece bathrooms, plus a common 3-piece bathroom, a mens-only bathroom, a womens-only bathroom, and an additional common shower and sink. Wide hallways and open spaces make this property easy to navigate and adaptable to various uses. As an added bonus, the garage is also rented for extra income. (id:19018)
313 Mélanie Street
Dieppe, New Brunswick
When Viewing This Property On Realtor.ca Please Click On The Multimedia or Virtual Tour Link For More Property Info. Beautifully designed home with hardwood and tile flooring. Features include a large entrance foyer, open concept living room with shiplap fireplace, modern kitchen with walk-in pantry and quartz countertops, 3 large bedrooms with walk-in closet and En-suite bath, spacious laundry room, and finished basement with legal In-law suite. Additional amenities include an electric fireplace insert, mini split heat pump, and an 8-year Lux Home Warranty. HST rebate assigned to Vendor. (id:19018)
17 Jimmy's Lane
Richibouctou-Village, New Brunswick
Welcome to Jimmy's Lane, this private waterfront property sits on a 1.8 acre wooded lot on a beautiful sandy beach for those long walks or just relaxing enjoying the view. Perfect for boating only minutes to the Northumberland Straight, everything for the full life. This home has a view of the water from the living room, sunroom, dining room, kitchen, even the large master bedroom with ensuite. Large entrance taking you to an open concept with cathedral ceilings, and lots of big windows throughout to enjoy the view. You also have a large covered concrete slab to enjoy the outside. New construction 10 year warranty. Taxes based on second property. (id:19018)
4204 Route 690
Newcastle Creek, New Brunswick
Have a look at this picturesque 5 acre property and large cape cod home! A perfect family residence with plenty of space inside and out. The home offers 3 bedrooms, 2 1/2 bathrooms, 2500+ sq' of finished living space, paved driveway, double attached garage, triple detached garage, in ground swimming pool, privacy, pond and water frontage on Newcastle Creek! The main floor is spacious with a generous sized kitchen, a large dining area, a cozy living room with pellet stove insert, 1/2 bath and foyer to garage with front and rear entrances to the home. With the ducted heat pump, you'll enjoy the comfort of heating and A/C through the home. Upstairs is enormous master bedroom with walk-in closet and cheater door to full bathroom with double vanity and jetted tub. On the upper floor is two more great sized bedrooms, a full bathroom with laundry, large family room with mini split, and a second staircase for convenience. The basement has the opportunity to make it into your own and offers tons of storage, and walk out basement into the attached garage. Both garages are insulated, wired, have ductless mini splits and the detached triple garage has its own electrical meter with a fenced dog run off the back. This private landscaped property has a screened in porch, fenced in back yard with in-ground pool, a pond, and much more to enjoy the outdoors. This one of property you wont want to miss out on! Be sure to check out video and 3D tour for a better look! (id:19018)
26 Burman Street
Sackville, New Brunswick
GORGEOUS BRAND NEW CONSTRUCTION IN SACKVILLE'S KENRIDGE PARK! Located in a fantastic area walking distance to Mount Allison University, downtown Sackville, and just 15 minutes drive to Amherst and 30 minutes drive to Moncton. This home, built by Serenity Homes, is full of upgraded features and has a fantastic layout with room for expansion. Through the front door is the spacious foyer which leads through to the expansive open-concept main floor with 6.5 inch wide engineered oak flooring - 9-foot tray ceilings and filled with natural light. There is the living room, dining room with patio doors to the deck, and the custom kitchen with floor-to-ceiling cabinets, quartz countertops, and a 36x80"" center island. The kitchen has access to the back entry, attached 24x22'8 garage, and a dedicated laundry room with cabinetry. Down the hallway is the impressive primary suite with 9 foot tray ceiling, large walk-in closet, and dream bathroom with floating soaker tub, double vanity with linen tower, and a tiled shower surround with glass door. The two additional bedrooms are large and both have closets. The lower level will remain unfinished (unless a potential buyer requests), but is roughed in for two legal bedrooms, a bathroom, a rec room, and storage. Clad in vinyl, vinyl board and batten, and manufactured stone. (id:19018)
138 Leeland Way
Killarney Road, New Brunswick
138 Leeland Way offers peace and privacy on a 1.64-acre lot in Killarneyjust minutes from amenities, schools, and the Westmorland Bridge. Built in 2020, this modern 4-bed bungalow features contemporary finishes, opportunity for one-level living, a forced air heat pump, and a walkout finished basement. Step inside from the covered verandah to an open-concept great room filled with natural light. The stylish kitchen boasts white ceiling-height cabinetry, a farmhouse sink in the large island, and a walk-in pantry. The dining area and living room finish off this space, with patio doors to the deck overlooking the backyard. Conveniently, the split floor plan places the primary suitecomplete with a walk-in closet and spa-like ensuiteon one side, while two secondary bedrooms share a well-appointed bath on the other. A mudroom, laundry, and access to the 2-bay garage complete this level. Downstairs, the finished basement provides a spacious family room, a fourth bedroom with ensuite access, a den, and ample storageperfect for multi-generational living, hosting guests, or space for older children. Enjoy proximity to Killarney Lakes 30km of trails, nearby shopping, and dining. The home boasts a modern farmhouse style with striking light fixtures, sliding barn doors, and durable vinyl plank flooring. With its prime location, thoughtful layout, and beautiful finishes, 138 Leeland Way is a must-see! (id:19018)
12 Rock Ridge Lane
Clifton Royal, New Brunswick
Welcome to a truly unique and thoughtfully designed home, nestled on 18 acres of privacy with sweeping views of the stunning Kennebecasis River. This one-of-a-kind, architecturally inspired residence offers stylish one-level living with a seamless connection to its natural surroundings. The spectacular open-concept living space features a bright, renovated kitchen that flows effortlessly into the dining and living room. Large windows offer a picturesque frame of the breathtaking river vistas, while the unique stained glass features in the dining room and skylights in the living room make the space feel truly connected to the natural outdoor surroundings. Step outside onto the back deck accessible from the kitchen and main living space and take in the beauty of your private oasis. The spacious primary suite is a serene escape, featuring a walk-in closet, as well as privacy doors to beautifully updated spa-like bathroom. Two additional bedrooms and another fully renovated bathroom provide comfortable accommodations for family or guests. Adding to the home's charm is a unique Italian-designed alternating tread staircase leading to a cozy loft retreatperfect for an additional living space, or home office - complete with its own balcony. Whether you're entertaining, relaxing, or exploring the acreage of your own land, this home offers a rare blend of architectural style, modern comfort, and natural beauty. (id:19018)
5 White Lane
Rothesay, New Brunswick
Stunning 2 Bedroom Semi-Detached Condo with river view . Prime Location which adds to the blend of comfort and elegance in the 1712 sq.ft. of living space and well maintained grounds . Impressive layout with spacious Dining room , great Living room with fireplace and doorway to private patio with overhanging roof and nice view of river and lawn . Updated Kitchen with appliances to stay . Nice cozy Den and 2 generous Bedrooms , Master has a walk-in closet and ensuite . Utility room with pull down staircase to attic area . Two car garage with remote control opener . Monthly condo fee covers : snow removal ,lawn care and exterior building maintenance {excluding decks/patios , and personal gardens. (id:19018)
66 Robert Street
Shediac, New Brunswick
NEW CONTSTRUCTION located at 66 Robert St. in Shediac!! This newly built 2 storey family home sits on a large 0.45 Acres TREED LOT, offering added PRIVACY AND GREEN SPACE. With its attached garage and modern curb appeal, this home blends function and style. Inside the open-concept home includes a welcoming entry, electric fireplace with shiplap wall, bright living room, large kitchen, quartz countertop island, dining room and a walk in pantry. You'll also find an office, laundry room, and half bath on this level. Hardwood stairs lead to the second floor where the primary suite includes a walk-in closet and 4-pc ensuite with shower. Three more bedrooms and a family bath complete the upper level. The basement is unfinished, offering future potential. Finished with engineered hardwood and ceramic throughout, equipped with two mini-split heat pumps, installed gutters. this home is centrally located near walking trails, Parlee Beach, schools, daycares, restaurants, and more. HST rebate assigned to vendor. AVAILABLE JUNE 2025!! (id:19018)
62 Malibu Street
Fredericton, New Brunswick
Welcome to 62 Malibu - Stunning New Build by Creative Renovations! Step through sleek black French door into an oversized entryway that sets the tone for the stylish design throughout. Hardwood stairs lead to a bright, open main level featuring soaring cathedral ceilings, pot lights, & large windows that flood the space with natural light. The contemporary look is elevated with black fixtures, handles, & thoughtful finishes throughout. The show-stopping kitchen offers an oversized island, walk-in pantry, soft-close drawers, & gleaming Cortez countertops - ideal for gatherings & everyday life. Enjoy year-round comfort with two heat pumps, baseboard heating, digital thermostats, & Added 1 R-5 Code Board Exterior Styrofoam Insulation. The lower level features a spacious family room, laundry room, half bath, entrance to the two-car garage. You'll also find durable LVP flooring, a double closet at the base of the stairs, & under-stair storage with lighting. Upstairs, the luxurious primary suite boasts a walk-in closet & spa-like ensuite with a custom tile shower & rainshower head. Outside, mature trees offer backyard privacy & brand new sod has been laid. Located in a family-friendly neighborhood just steps from the walking trailenjoy peaceful strolls along the scenic Nashwaak River & stop at The Landing for your favorite coffee, cold drink, & treat! 1 year builder warranty applies. Taxes reflect Land only. Some pics Digitally staged. Dreams do come true, call to view today (id:19018)
12 Reflection Lane
Quispamsis, New Brunswick
Welcome to 12 Reflection Lane a stunning 5-bedroom, 3.5-bath home in one of Quispamsiss most desirable areas. With over 3,000 sq ft, this property blends style, space, and function. The main level features a bright, open layout ideal for family living and entertaining. Upstairs, enjoy a spacious primary suite with river views, upper-level laundry, and a large bonus room over the garage. The fully finished basement adds even more space to grow. Outside, the beautifully landscaped and fully fenced yard is perfect for kids, pets, or relaxing in the garden. Close to top schools, shopping, and highway access this home truly has it all. (id:19018)
315 Pelton Road
Saint John, New Brunswick
Welcome to this beautiful river-view home in the desirable Millidgeville neighbourhood of Saint John.The house sets on a quiet, private lot, overlooks the stunning Kennebecasis River and is just a short walk to the beach,perfect for enjoy the summer.The main floor opens to beautiful river views when you step inside.A grand foyer leads into a spacious living room,which connects to a sunken sunroom with tall windows,inviting natural light and panoramic river views.The bright kitchen features a lot of cabinets,a huge center island,full appliance package,and a cozy fireplace.Patio doors open onto an river-facing deck,perfect for outdoor entertaining.The adjacent dining area easily accommodates a large table,ideal for family gatherings and formal dinners.A guest bathroom completes the main level.Upstairs features a large primary suite with private balcony,a walk-in dressing room with built-in shelving and organizers,a private ensuite with soaker tub and separate shower.Two more goodsize brms share a spacious full bathroom.The finished walk-out lower level is perfect for a home office,extended family living,or an in-law suite,includes a office ,a full bathroom,a large laundry,a spacious family/rec room,storage,and two exits to the driveway.The big, flat yard is great for kids to play.A huge deck for entertaining and a large detached garage with loft for extra parking or storage! Rare opportunity to own a truly river-view home in Millidgeville,Schedule your private viewing today! (id:19018)
6 Rivercrest Drive
Quispamsis, New Brunswick
Welcome to 6 Rivercrest Drive, a beautifully maintained 4-bedroom, 3-bathroom home offering over 3,000 sq. ft. of finished living space, nestled on a private, treed lot with stunning river views. Designed for both comfort and self-sufficiency, this property features a solar panel system with net metering, helping you reduce utility bills while living more sustainably. The spacious, open-concept layout is ideal for families or multigenerational living, with fresh paint throughout and a bright, airy feel in every room. The heart of the home is a well-appointed kitchen with a professional exhausted range hood, perfect for home chefs. Downstairs, the walk-out basement offers versatile space for a workshop, creative studio, or future suite. Step outside to enjoy a newly landscaped yard, partially completed dug down greenhouse (on a residential-grade foundation), and fruit-bearing gardens, ideal for anyone seeking a farm-to-table lifestyle. Additional highlights include: - 2-car garage with ample driveway parking - Whole-home water softener and central vacuum system - Fenced gardens and a private, natural setting - Easy access to top-rated schools, walking trails, and the Qplex Whether you're looking for a peaceful retreat, a self-sustaining lifestyle, or room for your family to grow, 6 Rivercrest delivers it all. Dont miss this rare opportunity to own a unique riverside haven, book your showing today! (id:19018)
23 Leavitt Head Cemetery Road
Back Bay, New Brunswick
Welcome to your private coastal retreat in Back Bay, New Brunswick. This year-round waterfront cottage offers over 2000 ft of waterfront along The Narrows, near Back Bay Harbour. Set on 7.98 acres of incredible privacy, this peaceful 3-bedroom, 1-bath bungalow is a nature lovers dream. Watch the tide gently roll in and out from your front deck, or unwind in the shade of the covered veranda. The ever-changing shoreline becomes a living canvas of light, movement, and calm. A newer metal roof adds peace of mind, while the charming fish house with built-in sauna offers extra storage and a cozy post-paddle retreat. Down by the shore, a gazebo provides panoramic views across the water to Deer Island and Campobello, an ideal spot for morning coffee or sunset reflection. With direct beach access, spend your days kayaking, swimming, or exploring the tidal beauty right outside your door. At night, the skies come alive. With no light pollution, the Milky Way and constellations stretch overhead while fireflies sparkle in the trees. The moonlight reflects off the bay, and the water fires beneath your paddle, glowing as you glide. Its breathtaking, peaceful, and unforgettable. Whether youre seeking a full-time escape or seasonal getaway, this one-of-a-kind coastal sanctuary offers connection, serenity, and the simple luxury of space and starlight. Don't wait, better call today for more information or to book your private showing! (id:19018)
115 Green Street
Woodstock, New Brunswick
Step into one of the finest family homes, located in the heart of Woodstock. Restored & upgraded, but yet the historical character has been preserved. Offering room for a business, studio, mancave, whatever your heart desires, all on a double lot landscaped with fruit trees, gardens, chicken coop/shed, patio & fenced yard. Inside boasts the WOW factor and drips with elegance. New kitchen featuring Quartz countertops, walk in pantry, all new appliances, porcelain farm & sink breakfast bar. The family room & informal dining area have been opened up to create a gathering place for all. The formal dining room and living room have been restored showing the new coffered ceilings put back to their glory days. A new full main floor bath with shower is a surprise and the front entry is impressive with the grand staircase up. Level 2 offers the Primary bedroom with a sitting room, (or could be a 2nd bedroom), newly wire & plumbed W/D outlets if desired, another full bathroom plus 2 more bedrooms. Level 3 is a hidden gem with 3 more bedrooms while the basement level offers a new family room, office and storage. Check out the video tour. (id:19018)
53 Whitehorse Drive
Quispamsis, New Brunswick
Welcome to 53 Whitehorse Drivean exciting new build on a quiet, tree-lined cul-de-sac in one of Quispamsis most sought-after neighbourhoods. This beautifully finished 5-bedroom, 3-bath home offers over 2,500 sq ft of thoughtfully designed living space that blends comfort, style, and functionality. Step into a bright, open main level featuring a spacious living area, modern kitchen with a large island, and a dining space thats perfect for everyday life or entertaining friends and family. The primary suite offers a walk-in closet and a private ensuite, while two additional bedrooms and a full bath complete the main floor. Downstairs, youll find a large rec room, two more bedrooms, a full bath, and convenient laundry spaceideal for growing families, guests, or a home office setup. The exterior offers even more to love: a pie-shaped lot with mature trees, a full-length back deck for summer BBQs, and a fully insulated double garage. Efficient heat pump provides year-round comfort. Located just minutes from the Qplex, great schools, trails, and shoppingthis home checks all the boxes for lifestyle and location. Immediate possession availablemove in and make it yours! All room sizes to be confirmed by buyer. HST is included in the purchase price. Rebate to be assigned back to the builder. (id:19018)
475 Shore Road
Breadalbane, New Brunswick
This 3 bedroom home is ready for new owners to come and start making memories!! With views of the ocean that you can see all the way to St Andrews makes it so you never want to leave!! 1.7 acres gives you lots of room to enjoy your privacy and great place for kids to play. Walk out basement is partially finished with a large family room means there is room for everyone to have a spot to hang out. 2 large storage rooms with the room to add a bedroom if you wanted one and already has a 1/2 bathroom.2 owned mini splits keep your home warm in the winter and cool in the summer. With a wood stove and a generator that already has a generator panel and transfer switch means you don't need to worry about those winter storms and if you lose power. Just mins outside of St George and the highway so you can get to the city pretty easily if needed. About 25 mins to St Andrews, 30 mins to Saint Stephen and the boarder to Calais ME. This home is very well cared for and it shows!! (id:19018)

