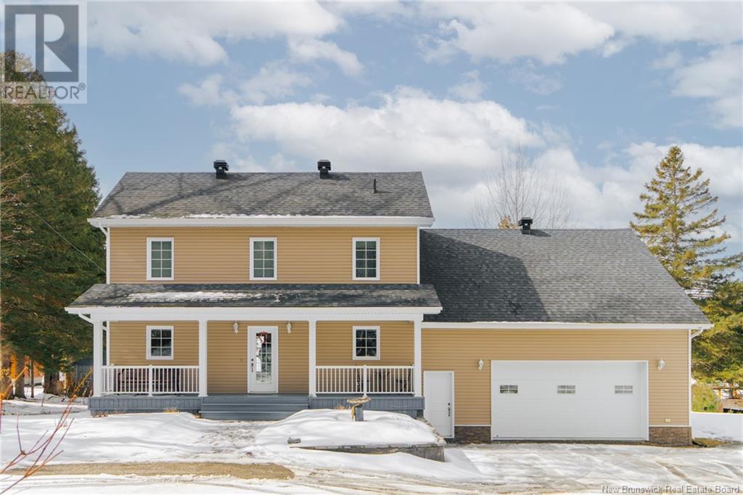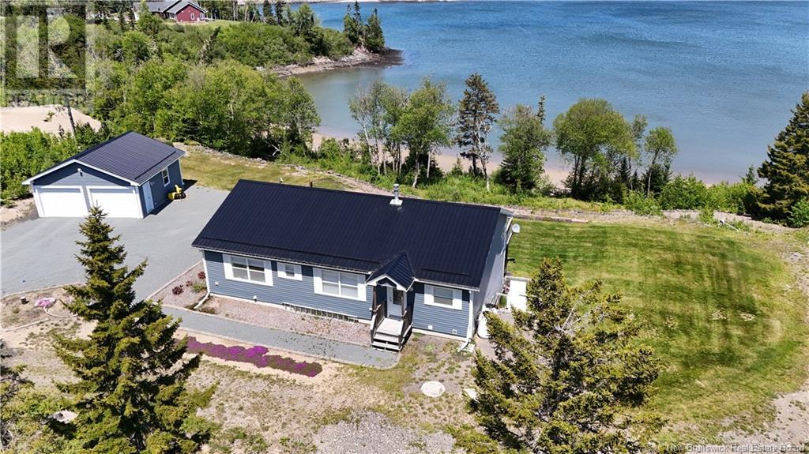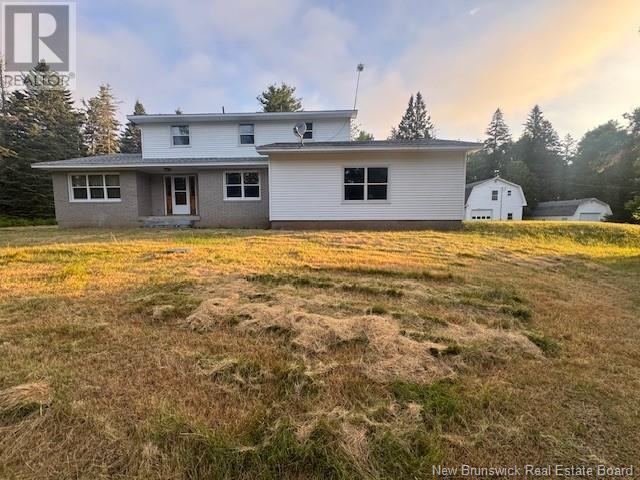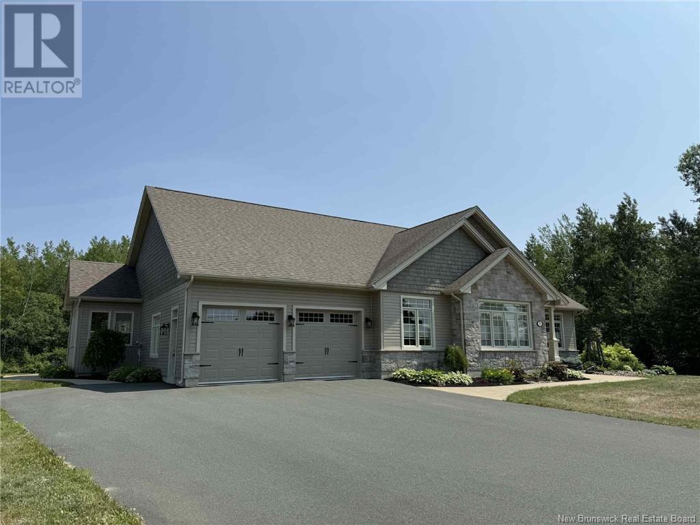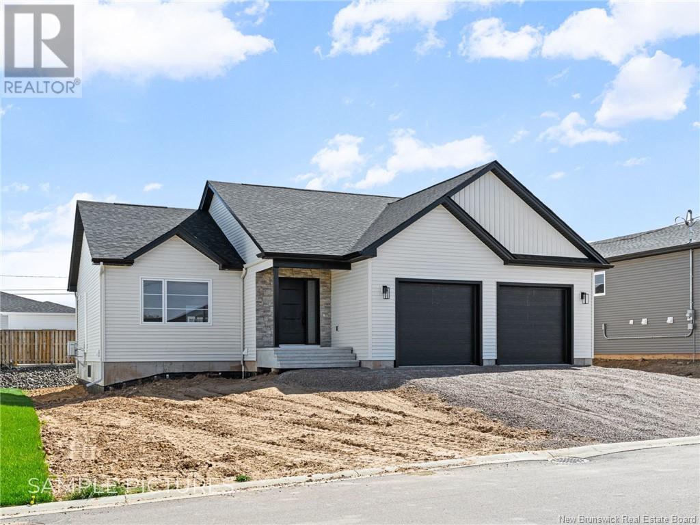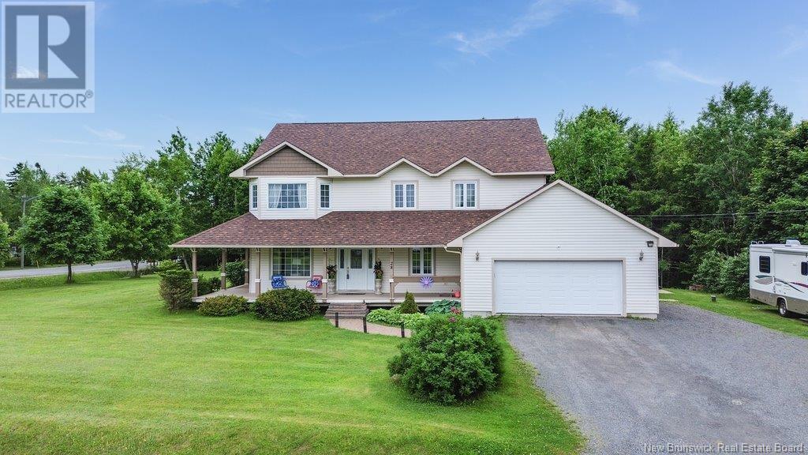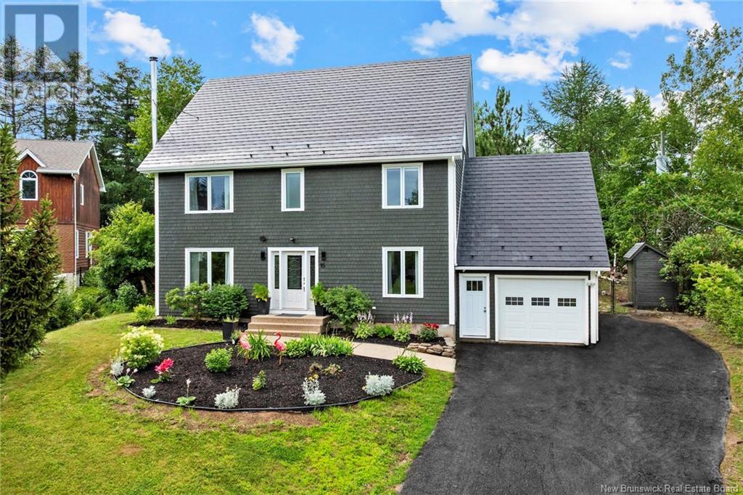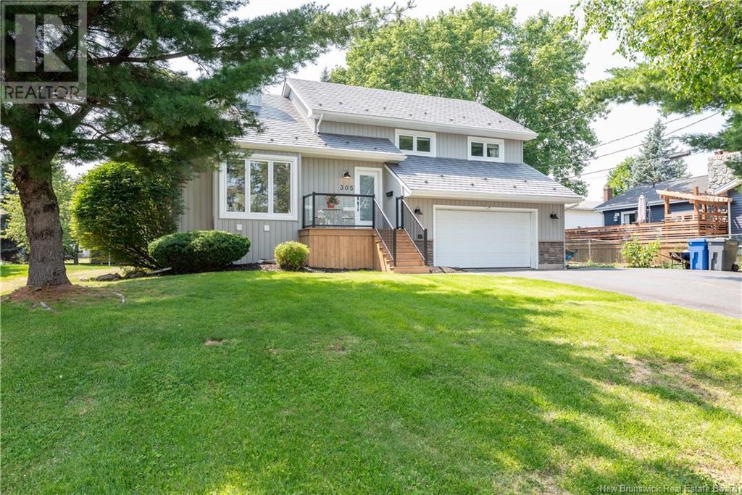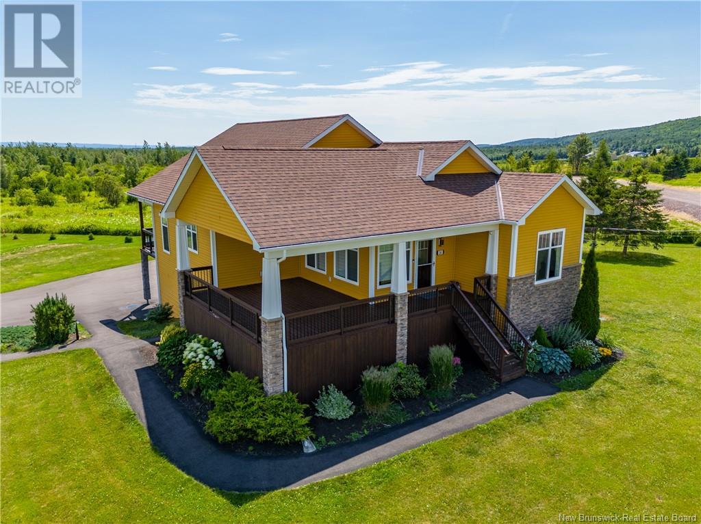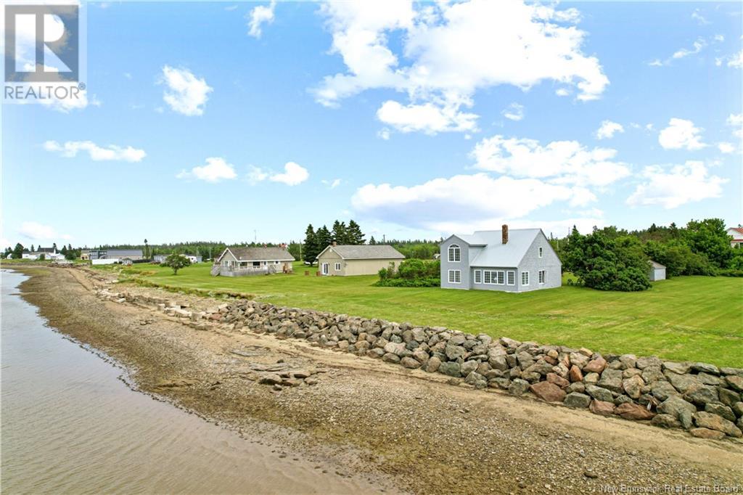580 De L'Église Road
Lac Baker, New Brunswick
Welcome to this stunning property nestled on over an acre and a half of land, with direct access to your own private lakeside beach. A true haven for nature lovers and those seeking peace and tranquility. As you enter, youll be charmed by the abundant natural light flooding the space. The open-concept main floor features a kitchen, dining area, and living room with breathtaking lake views, a full bathroom, a bedroom currently used as an office, a storage nook, and access to a double insulated garage with heated epoxy flooring. Upstairs, a lovely balcony welcomes you, leading to the primary bedroom with a walk-in closet and an ensuite bathroom. The unfinished basement offers tremendous storage potential. Outside, the beautifully landscaped grounds are home to a variety of plants, fruit trees, and vegetables. Enjoy complete privacy, cozy bonfire evenings, relaxing moments in the gazebo, and unforgettable sunrises and sunsets over the lake. The property also comes equipped with a generator, ensuring year-round comfort. A true slice of paradise awaits you. Experience refined living in this mediculously designed property that seamlessly blends comfort with upscale convenience. A personal visit is essential to truly appreciate its elegance and exceptional features. Contact today to learn more or to arrange your private tour. (id:19018)
59 Mccarthy's Point Road
Pocologan, New Brunswick
Welcome to 59 McCarthy's Point Road! This stunning waterfront home, just nine years old, offers breathtaking ocean views, a sandy beach, and a private 1.64-acre lot. Featuring three bedrooms and two bathrooms, this home boasts a double-sided stone fireplace, a heat pump, and a beautifully designed kitchen with maple cabinets. The spacious entryway leads to an open and inviting living space. Situated on an inlet of Pocologan Harbour, this home has a durable metal roof and approximately 2,600 sq. ft. of finished living space. The primary bedroom is generously sized, featuring a large walk-in closet and a lovely ensuite. Downstairs, you'll find a bright family room, a rec room, an additional bedroom, and a walkout to the backyard. With its move-in-ready condition and only a 30-minute drive to Saint John, this waterfront gem is well worth a look! (id:19018)
195 Morton Road
Wheaton Settlement, New Brunswick
Welcome to 195 Morton road , this property is becoming a rare find in this area with over 50 acres of land bringing some of the best hunting , hiking & ATVing right to your front door , not to mention Privacy. The House has 4 bedrooms to offer all on the same floor plus a full washroom for the kids. the Primary bedroom adds a bonus of its own ensuite plus a walk in closet. The main floor is plenty spacious with a large formal dining room , foyer & large living room . There's also a nice family room to be enjoyed aswell with a wood burning fireplace. The kitchen has ample storage space with wood cabinets & it's own private dinette that over looks the back yard. Attached 2 car garage brining you lots of conveince . Downstairs is made up of 3 large rooms that could easily be finished if desired , they've been used as hobby rooms in the past , a large cold room can be found on this level . Outside you'll find a beautiful large wood working shop that offers many plug ins for equiptment, higher ceilings then normal plus an upstairs for storage plus an office. Beside it is another storage building that was used for a tractor & it's impliments . Long private driveway with a small field greet you as you roll in to this property, great for gargens or horses w the rest of this land being forest w some trails throughout . If you're looking for a nice big home on it's own aceage in a peaceful country setting you may of found it, only 10 min the Petitcodiac , Salisbury , 20 min to Moncton (id:19018)
2 Robert Street
Shediac, New Brunswick
Steps to the Ocean, Miles Above the Rest Welcome to 2 Robert Street! This is no ordinary two-story, with 3+1 bedrooms and 3.5 bathrooms, this coastal showstopper blends modern luxury with timeless comfort in the heart of Shediac, NB. From the moment you pull into the extra-wide paved drive and step inside the stone-accented façade, youll know this home is in a league of its own. The main floor sets the tone with a seamless open layout, anchored by an entertainers dream kitchen: ceiling-height cabinetry, gleaming quartz counters, an 8-foot island built for conversation, and a spacious walk-in pantry. Natural light fills the bright living space and elegant dining area, where patio doors open to a sun-soaked deck and fully fenced backyard oasis, perfect for kids, pets, and private gatherings. A stylish half-bath with laundry completes the main level. Upstairs, unwind in the spacious primary suite with walk-in closet and spa-like ensuite. Two additional bedrooms and another full bath offer plenty of space for family or guests. Need more room? The fully finished basement includes a cozy family room, fourth bedroom, and third full bath, ideal for hosting or growing families. Extras include two mini-split heat pumps, an insulated 23' x 26' garage, and a prime location just minutes from beaches and trails. Your next chapter starts here! Book a private showing with your REALTOR®. (id:19018)
234 Glengrove Road
Moncton, New Brunswick
This cherished, one-owner executive home in the heart of Grove Hamlet is a beautifully maintained 3-bedroom, 2.5-bathroom residence offers over 3300 sq ft of finished living space. Step inside to discover a bright and welcoming layout, featuring a spacious living room perfect for family gatherings and a formal dining area ideal for entertaining. The kitchen boasts updated cabinetry with plenty of counter space overlooking the family room. Upstairs, you'll find three generously sized bedrooms, including a primary suite with a private ensuite bathroom. The fully finished basement extends your living space, offering a cozy family room, a dedicated office, and abundant storage. Outside, the meticulously landscaped yard offers a serene retreat and privacy, while the attached two-car garage adds convenience. Situated on a quiet, tree-lined street, this home is just steps away from Grove Hamlet Park. Families will appreciate the proximity to reputable schools such as Arnold H. McLeod Elementary, École Champlain and Lewisville Middle School, as well as nearby amenities including Champlain Place Mall, grocery stores, and quick access to the Trans-Canada Highway. Dont miss the opportunity to own this exceptional property in a vibrant and welcoming neighborhood. Schedule your private showing today! (id:19018)
35 Augustin Sud Street
Neguac, New Brunswick
Gorgeous custom-built bungalow situated on approximately 17 acres (to be surveyed by sellers on closing). This immaculate home offers a spacious, light-filled interior with a split layout design ideal for main floor living. Enter through the large foyer with double closets into a front living room featuring a double-sided propane fireplace that flows seamlessly into the eat-in kitchen. Kitchen is designed with an abundance of cabinetry, heated floors, and patio doors leading to a private backyard with a multi-level stone patio, stone fireplace, and wiring in place for a hot tubperfect for entertaining. The primary suite offers a full ensuite with a ceramic shower, soaker tub, & double vanity. At one end of the home is a second bedroom currently used as an office, while the opposite wing includes two additional bedrooms, one of which is used as a gym. A beautiful four-season sunroom with walls of windows brings the outdoors in, and a main floor laundry room adds to the convenience. The attached double car garage is finished with vinyl, includes two remote garage door openers, & provides access to a 5 ft. crawl space for excellent storage. Completing the property is a detached heated garage with two garage doors, including a smaller side door ideal for lawn equipment or a workshop. The paved driveway, cement walkway, and landscaped yard enhance this stunning package. The home is also plumbed for central vac. This property truly combines luxury & functionality! (id:19018)
1740 Route 860
Titusville, New Brunswick
This 3 year old quality built bungalow is in a great location, less than 10 min from Hampton and Hwy access. Also a short walk to Titusville General Store and the Hammond River Valley Elementary School. Beautiful curb appeal delivered by the stone front, covered veranda, and the black window & accents. Step inside to a large open concept with pot lights and vaulted ceilings. Stunning hardwood floors and lots of natural light, this home is a pleasure to view. Large living room is open to the custom kitchen with an abundance of cabinets, quartz counters, Island, and pantry. Dining area off the kitchen boasts access to your private back deck. Main floor laundry is located off the attached garage entrance in the foyer. Features plenty of cabinets and wash tub sink. Large primary bedroom, huge walk in closet, 3 pc ensuite with tiled shower and linen closet. The other end of the home features 2 additional bedrooms with double closets, linen closet and a full bath. Follow the beautiful staircase down to a massive rec room with vinyl plank flooring & walk out, plenty of space for family rm, games, gym and more. 2 additional bedrooms, office and a 3rd full bath. Fully ducted heat pump, generlink panel for generator, large closets, quality fixtures and features throughout. Custom cabinets in kitchen and baths. Very well laid out home. Call today! (id:19018)
450 Gaspé Street
Dieppe, New Brunswick
HOUSE MODEL 3 : CLICK ON MULTIMEDIA TO CHOOSE YOUR LOT | IN-LAW SUITE POTENTIAL | SAMPLE PICTURES | This beautifully designed new construction boasts a modern OPEN-CONCEPT layout that combines the kitchen, dining area, and spacious living room, creating a bright and welcoming atmosphere. The kitchen is the focal point, featuring a CENTRAL ISLAND perfect for meal prep or socializing. From the dining area, step out onto a COVERED DECK that leads to an ADDITIONAL OPEN DECK, ideal for enjoying the outdoors. Upon entering, you'll find the foyer with a coat closet and stairs leading to the lower level. The main floor includes THREE bedrooms, highlighted by a master suite with a WALK-IN closet and PRIVATE ENSUITE. A 4-piece bathroom and a convenient LAUNDRY ROOM round out the main level, ensuring both comfort and practicality. A key feature of this home is the ability to personalize your spaceselect your preferred finishes from a range of pre-selected packages, including flooring, backsplash, and cabinet colours. The unfinished basement provides endless possibilities, from a home gym to a media room, or additional storage, even an IN-LAW SUITE. Located in a new, centrally located neighbourhood in Dieppe, this home is close to schools, CCNB, bus routes, restaurants, and shopping. Make this modern home your own and enjoy a perfect blend of style, comfort, and customization! Call us today! (id:19018)
2423 Route 515
Sainte-Marie-De-Kent, New Brunswick
Nestled in the heart of Sainte-Marie-de-Kent, this custom built riverfront property offers a serene escape from the hustle and bustle of city life. The property boasts 2.35 acres of lush greenery and 153 feet of frontage, making it the perfect retreat for nature lovers and outdoor enthusiasts alike. This one and a half story home sits atop a gentle slope, offering stunning views of the Bouctouche river and surrounding landscape. The home's 3 plus 1 non-conforming bedroom and 3 bathrooms provide ample space for large families or groups of friends, not to mention a brand-new custom shower. Inside, the home is designed with comfort and style in mind. The spacious living area features a high end wood furnace with skylights bringing in the rays of the sun, while the fully-equipped custom kitchen boasts of everything you can imagine including quartz counter tops, ample space for storage and a perfect view of the river. Take your meals at the cozy dining room to watch people fish and kayak, or dine al fresco on the patio were it is the perfect location to host a BBQ. This house is not one to miss out. (id:19018)
25 Delia Avenue
Dieppe, New Brunswick
Executive Style 4-year-old raised bungalow offers a manicured lawn with an oversized deck overlooking the private back yard with mature trees. Welcome to 25 Delia Ave located in central Dieppe. As you enter the home you are greeted by a spacious foyer with direct access to the attached garage. As you proceed into the home you will be amazed by the modern touches for the open concept main floor with cathedral ceilings, plenty of windows for all day natural light & a mini split heat pump. Living room offers a full mantle with an electric fireplace, dining area and a large kitchen with plenty of white cabinets, huge center island with quartz countertop, pantry, mini bar area, stainless steel appliances & patio doors to the back deck. The rest of the main floor with 9ft ceilings comes with a full 4pc bath, 3 very good size bedrooms with a walk-in closet for the primary room & a 4pc ensuite with double vanity. Lower level offers a finished family room with plenty of additional space for a games area or a toy room. The rest of the basement is ready to be finished for two more additional bedrooms, a 3rd full bathroom (rough-in) & a very large storage room. Extra features include a double wide paved driveway, central vac & a Lux 8 Year home warranty (transferrable). Situated within walking distance to trails, Fox Creek Golf Course, St. James Gate Restaurant, Dieppes Aquatic & Sports Center. Vendor prefers a 60-day closing. Call today for a private showing! Please see attached RPDS. (id:19018)
28 Stirling Drive
Killarney Road, New Brunswick
Welcome to this spacious and versatile home in sought-after Lakeside Estates on Frederictons Northside. Offering over 3,000 sq. ft of living space, all above grade, sitting on a beautifully landscaped, oversized corner lot. The main floor features a large kitchen with solid wood cabinets, an island with bar top, dishwasher and space for a dining table. A cozy family room with French doors opens to a large deck and huge backyard. The bright living room has a bay window that fills the space with natural light. The primary bedroom includes a walk-in closet and full ensuite. Ensuite offers a vanity, toilet, ceramic floor and full tub/shower. Two additional large bedrooms and a second full bath complete the main level. The lower level offers a spacious in-law suite with its own entry separate from the home. The kitchen offers a Jenn-Air cooktop, dishwasher, white cabinets and theres room for a table. The main full bath offers a corner shower with body jets. The main bedroom is nice size with a private ensuite bath with vanity, toilet and a relaxing air massage tub. A large family room can also double as a second bedroom if needed. Additional features include an insulated double garage, generator panel, wraparound veranda and new roof shingles (2022). The unfinished basement provides great storage or future development potential. A rare opportunity to own a home with this much space and flexibility in one of Frederictons most desirable neighborhoods with mortgage helper. (id:19018)
21 Sandlewood Lane
Douglas, New Brunswick
Situated on a private 1.5-acre lot at the end of a quiet court, this beautifully designed home offers designer Sentry siding, stone accents, and an Imperial handrail system on the covered front porch, creating exceptional curb appeal. Inside, the bright, open-concept layout is both stylish and functional, featuring luxury laminate flooring throughout and a heat pump for year-round comfort. The kitchen is a chefs dream, complete with a quartz island, contemporary cabinetry, a farmhouse sink, and a pantry with rollouts. Patio doors lead to a spacious deck, perfect for outdoor entertaining. The inviting living room is filled with natural light from oversized windows and a soaring cathedral ceiling. The primary suite offers a walk-in closet and a spa-like ensuite with a tiled walk-in shower, stand-alone soaker tub, and double quartz vanity. Two additional bedrooms are thoughtfully positioned on the opposite side for privacy, along with a stylish main bath featuring custom cabinetry and quartz countertops. The attached 2-car garage leads into a mudroom with a custom bench and a laundry area with custom cabinetry for added convenience. The unfinished basement offers endless potentialcustomize it to suit your needs. This new build also comes with a Lux New Home Warranty, offering peace of mind. Enjoy a beautiful lifestyle just minutes from the city (id:19018)
15 Carter Court
Fredericton, New Brunswick
This custom-built & stunningly-renovated family home w huge private yard on a quiet Southwood court is mins from uptown, downtown, schools, sports facilities, the trail system, universities, medical facilities & highway access. If youve ever felt torn between the convenience of city living & the tranquility (and sustainability) of rural life, this just might be the one for you. With 4 BRs (all on one level!), a dedicated home office, 3 magazine-worthy bathrooms (& rough-in for a 4th), main floor laundry, open-concept kitchen, huge bonus room, partially-finished basement & fully-fenced backyard this home can fit your entire crew in comfort. Brand new windows throughout let the daylight & views stream in. This is no more apparent than in the 3rd-floor bonus space with its expansive view of the river valley in the front & cottage-like view of the terraced yard in the back. Beautiful quality hardwood & ceramic floors flow throughout the entire main, 2nd & 3rd floors. Exquisite tile fully lines the main & ensuite bathrooms, w soaker tub in the ensuite & 2 sinks in the family bath. 2 Mini-split heat pumps & woodstove. Generous closet space throughout, incling doubles in most BRs. Attached & drywalled extra long garage (hello workshop!); garden shed; chicken coop (if you wish); basement cold room. Extra long & wide paved drive. Lifetime steel roof. Central vac, full suite of stainless-steel appliances included. Maybe its time to homestead in the centre of it all (id:19018)
117 King's Bridge Boulevard
Moncton, New Brunswick
Welcome to your dream home in sought-after Moncton North! This beautifully crafted, brand-new build offers modern comfort, style, and space designed for todays family. Step into the spacious 1.5-car attached garage - perfect for both parking and extra storage. Inside, you're greeted by a bright and airy open-concept main floor that seamlessly blends the living, dining, and kitchen areas. The kitchen features sleek white, soft-close cabinetry and a large eat-up island offering plenty of prep and storage space. The dining room offers lots of natural light and patio doors leading to the private deck, ideal for relaxing or entertaining. The living room features a cozy electric fireplace. This floor is completed with a convenient 2-piece bathroom and a dedicated washer and dryer area. Upstairs, retreat to a luxurious primary suite complete with a walk-in closet, spa-like ensuite, and a mini-split heat pump for year-round comfort. Two additional bedrooms and a full bathroom complete the upper level. The finished basement expands your living space with a large family room, a fourth bedroom, and a third full bathroomperfect for guests or a growing family. An added large storage area completes the basement. This home has it all: modern finishes, functional layout, and an unbeatable location in Moncton North. Don't miss your chance to call it home! Property taxes are currently based on non-owner occupation. (id:19018)
10 Bear Creek Lane
Lower Main River, New Brunswick
New Construction home with water access and boat slip in NB. Nestled halfway up the Richibucto River, this beautifully designed home is ideal as a year-round residence or tranquil retreat. With a flexible layout offering 2 spacious bedrooms and a dining room that can easily be converted to a 3rd bedroom, this home blends modern style and practicality. The great room impresses with floor-to-ceiling windows and a large focal fireplace adorned with a stunning custom mantelover 150 years oldsourced from a local historic home. Enjoy a chefs kitchen with quartz counters, two pot fillers, a walk-in pantry with shiplap accents, and a dedicated coffee/bar station. The luxurious primary suite features a walk-in closet, freestanding soaker tub, and oversized shower. Additional highlights include heated floors throughout (including garage), 8-ft doors, 18,000 BTU mini-split, generator panel, dual laundry hookups, and custom lighting. Outside: covered patio with hot tub hookup, concrete walkway, gravel driveway. Move-in ready with thoughtful details throughout! (id:19018)
632 Leblanc Road
Saint-Andre-Leblanc, New Brunswick
INCREDIBLE OPPORTUNITY 41.85 ACRES + MULTIPLE BUILDINGS + ENDLESS POTENTIAL! Welcome to 632 LeBlanc Road a rare and unique combo package that includes three PIDs sold together (PID #70382866, #01072081, and #01051168), totaling 41.85 acres of land and featuring a 4-bedroom home, a year-round 1-bedroom camp, and seven outbuildings. PID #70382866 (3.08 acres) features the main residence a spacious 4-bedroom home with a 3-season sunroom, Two full bathrooms, An attached 18' x 15' garage. Finished basement with an additional 40' x 23' attached garage on the lower level. A huge detached 78' x 46' garage with extra height and oversized door. Also on the property is a1-bedroom year-round camp, with a full kitchen, dining and living areas, a 4-pc bath, and a screened-in porch overlooking two large ponds. Additional storage barns are also included. PID #01072081 (19.99 acres) includes three large storage buildings, one measuring approximately 100' x 110', making it a perfect location for a storage business ideal for boats, trailers, RVs, or vehicles. PID #01051168 (18.78 acres) offers 265 feet of frontage on LeBlanc Road, opening the door to future development or expansion. Whether you're looking to run a business, establish a family compound, or invest in a versatile multi-purpose property, this is a once-in-a-lifetime opportunity you won't want to miss. Pre-approval required for showings. MLS#NB123198 and MLS#NB123214 must be sold together. (id:19018)
5 Doherty Drive
Oromocto, New Brunswick
Welcome to this beautifully designed 2-storey, 4 bed, 3 full bath home in sought after Oromcoto West offering the ultimate modern living. Step inside the spacious main floor, will feature a tiled foyer open to above with a double closet and custom built storage bench. Continue to a bright and inviting family room, full bathroom, convenient laundry area, and a good sized bedroomperfect for guests or a home office. 12m scratch and water proof laminate to make clean up a breeze. Elegant wood stairs lead to the upper level where youll find an open-concept living, kitchen, and dining spaceideal for entertaining. Cabinets will be white with a gorgeous wood stained island. Enjoy the warmth and style of engineered hardwood flooring throughout the main living area. The stunning kitchen flows seamlessly into the dining room, where patio doors open to a deck, perfect for summer barbecues. The primary suite is a true retreat, complete with a luxurious ensuite featuring a custom tiled shower with glass doors. Two additional spacious bedrooms and a third full bath complete the second level. Home will be kept comfortable all year ling with 2 ductless units. This home also boasts an oversized attached garage (24x32) providing ample room for vehicles, storage, and hobbies. Pictures of flooring, cabinet layout and siding color in photos. Paved driveway and sod included! Home being constructed by Grealey & LeBlanc Construction LTD. To be completed by end May 2025. HST rebated back to seller. (id:19018)
305 Thibodeau
Dieppe, New Brunswick
Welcome to this fully renovated 4-bedroom, 2-bathroom 4-level back split, perfectly situated on a large, private lot in the heart of Dieppe. Bright and inviting, this home has been completely updated inside and out, offering modern style and comfort in every corner. Natural light fills each room, highlighting the spacious layout and contemporary finishes. The main living area features a cozy wood-burning fireplace, perfect for relaxing evenings. The kitchen and bathrooms have been tastefully updated/renovated, and the primary bedroom includes a walk-in closet for added convenience. Enjoy year-round comfort with a central air heat pump system, and long-term peace of mind with a durable steel roof. Outside, the private yard offers plenty of space to unwind, entertain, or let the kids play. Located close to schools, parks, shopping, and all amenities, this home combines thoughtful updates with an ideal location. Move-in ready and full of charm, this property is a rare find in a sought-after neighbourhood. Dont miss your opportunityschedule your showing today! (id:19018)
71 Tamarack Terrace
Moncton, New Brunswick
*Click on link for 3D virtual tour of this property* Welcome to 71 Tamarack Terrace, a beautifully updated 4-bedroom home nestled in Grove Hamlet, a family-friendly neighbourhood known for its quiet streets, access to schools, shopping & ease of commute. Featuring great curb appeal with newer roof & siding (2017), manicured landscaping, composite fencing & elegant concrete stonework framing the pool in the backyard retreat. Its SOUTHERN EXPOSURE will be sure to please! The main floor offers generous living space designed for function & flow. The kitchen stands out with ample cabinetry, quartz countertops, a large centre island, classic backsplash & stainless steel appliances. Adjacent is a bright dining area, living room, a cozy family room featuring a propane fireplace & a mudroom with 3-pc bath & laundry. A true highlight is the 3-season sunroomperfect for unwindingoverlooking a 20 x 40 in-ground pool & a private, fenced yard with extra yard for the kids enjoyment! Upstairs are four spacious bedrooms, including a primary suite with a 4-pc ensuite finished with quartz counters. A second 4-pc family bath completes the upper level. Additional features include a 2021 heat pump, double car garage, & thoughtful upgrades throughout. This home combines comfort, style & location, ideal for modern family living. Lot Size: 65x130 (id:19018)
24 Briar Rose
Ammon, New Brunswick
*** CHARMING FULLY FINISHED BUNGALOW ON 1 ACRE LOT // HUGE ATTACHED GARAGE WITH MINI-SPLIT // FORCED AIR HEAT PUMP // BEAUTIFUL LANDSCAPING AND CURB APPEAL *** Welcome to 24 Briar Rose in Ammon, a well-maintained home nestled on a BEAUTIFULLY LANDSCAPED 1 ACRE LOT in a peaceful country setting, just minutes from Moncton. Built in 2017, this home offers nice curb appeal with its cultured stone exterior accent and massive wrap-around covered veranda with pot lights for an ideal evening setting. Inside, a welcoming main living area features 9 FT CEILINGS and LARGE WINDOWS for natural light. The MODERN white kitchen with ISLAND flows into the dining area with patio doors to a SECOND COVERED DECK overlooking your backyard that is ideal for summer nights by a fire pit. The living room features an ACCENT WALL with TV mount and ELECTRIC FIREPLACE. The main floor also includes a spacious primary bedroom, 2 additional good size bedrooms, 4pc bath with soaker tub and walk-in shower, plus a convenient laundry room with cabinets and sink. Downstairs, the fully finished basement adds a family room, office, and 3pc bath. The attached 32x25 GARAGE with a 23x12 BONUS BUMP-OUT offers endless flexibility for vehicles, hobbies, workshop, exercise space, or storage. Additional highlights include a huge paved driveway, year-round CLIMATE CONTROL, GENERATOR BACKUP PANEL AND PLUG, central vacuum, and air exchanger. This home does not disappoint! Be sure to visit soon! (id:19018)
870 Route 690
Maquapit Lake, New Brunswick
Welcome to your dream retreat on the shores of beautiful Maquapit Lake! This lovingly maintained one owner home offers 250 ft of sandy beachfront and sits on a stunning five-acre lot, providing total privacy and tranquility. Step inside to an open concept kitchen, dining and sunroom, featuring soaring vaulted cedar ceilings, a cozy woodstove and a ductless heat pump all with breathtaking lake views. Main floor also has a large second bedroom, full bath with soaker tub and an attached laundry room. Good sized living room leads to double car garage, loft and storage area. Upstairs to the spacious primary suite, which is a true sanctuary with a large walk-in closet, private en-suite with jet tub overlooking the water, and patio doors that open to a cozy sundeck, perfect for morning coffee or evening naps. The insulated, heated and wired double car garage includes a workshop with tons of storage and shelving. A bonus finished loft above the garage is ideal for a studio, home office or guest suite. With multiple heating options, including a ducted and ductless heat pump, woodstove and a pellet stove in the garage you will stay warm and cozy all year long. This home also features an attached small cottage great for overnight guests, 3 storage units, and an awesome enclosed gazebo for summer parties. Only 30 minutes to Fredericton, and all of your amenities. This boaters paradise has something for everybody! (id:19018)
59 Powell Drive
Jardineville, New Brunswick
Welcome to your dream waterfront home on the Richibucto River! Sitting on a generous 1.4-acre lot, this two-storey custom-built home offers breathtaking views of the river's mouth and stunning sand dunes with sunsets that will leave you in awe. Impeccably constructed, the residence has 3 oversized bedrooms and 2 baths. It features a cedar shingle exterior for a charming beach house style and a durable metal roof. Inside, you'll be amazed by the exposed post and beam construction, soaring ceilings in the living room and panoramic water views from every room. Exceptional woodwork is showcased throughout, with ultra-thick hardwood floors exposed on the main floor ceiling. The home has a great layout including a spacious main floor bedroom with walk-in closet. This room opens to a bright family room overlooking the river. Upstairs, you'll find a 3-piece bathroom and two additional extra-large bedrooms. The stunning primary bedroom opens to a sitting room with cathedral ceiling and a palladian window overlooking the water. Outside, the well landscaped lot includes a shed on a concrete slab for storage and ample room for expansion. This one owner property has no previous history of flooding and is well protected by a large armoured stone seawall. Only 10 minutes from all amenities in the towns of Rexton & Richibucto. Don't miss this opportunity to own a slice of paradise! (id:19018)
470 Laplante Street
Alcida, New Brunswick
Are you looking for complete privacy?? How about a 30x40 heated garage and a 26x28 heated garage?? This beautiful home has been built in 2018 and is nestled in back from the road on 1.3 acres of land. It offers a HUGE paved driveway for lots of parking, GORGEOUS curb appeal with canexel siding on the exterior, attached garage with a heat pump, detached garage with another heat pump and loft area for storage or to finish as desired, a private cement patio area which could be great for a hot tub or BBQ area. It also has a seperate panel wired in for a back-up generator. Inside offers a nice entrance, large kitchen with a center island and lots of cabinetry open to the dining room area and living room. This area is also heated and cooled with a heat pump. It also includes 3 bedrooms, 1 full bath and a 2 piece ensuite and walk-in closet in the master. The basement offers tons of storage space and all insulated in spray foam. This beauty has lots to offer and must be viewed to appreciate!! Close to ATV and snowmobile trails as well if you enjoy your toys!! (id:19018)
7 Brizley Street
Oromocto, New Brunswick
Welcome to 7 Brizley Street in Oromocto a brand-new build with stylish finishes and a thoughtful layout youll love. Step inside to a bright foyer with a convenient coat closet and half bathroom nearby. The open-concept living space is perfect for modern living and includes a heat pump for comfort all year round, featuring a beautiful kitchen that will be finished with sleek quartz countertops, plenty of cupboard space, and an oversized island ideal for entertaining. The adjoining dining and living areas are filled with natural light, creating an inviting space for everyday life. Upstairs, youll find four bedrooms, a main bathroom, and laundry. The spacious primary suite is a true retreat with a huge walk-in closet and a luxurious ensuite showcasing a soak tub and walk-in shower as well as an additional heat pump. The unfinished basement offers endless potential, already roughed in for an additional bathroom, ready for you to make it your own. An attached garage completes the layout. Outside, enjoy the deck that will be installed before closing, along with full landscaping and a paved double driveway. Move in and enjoy worry-free living in a beautiful new home! *appliances not included* *HST rebate to builder on closing & taxes to be adjusted on closing* (id:19018)
