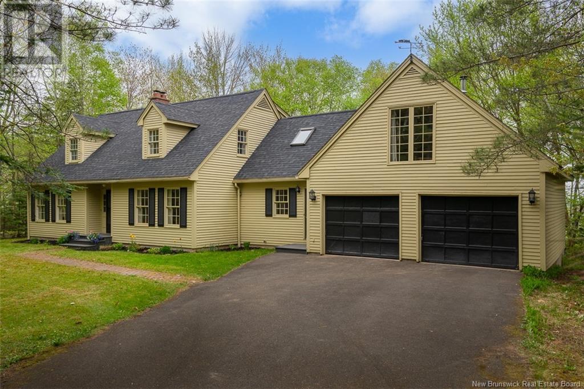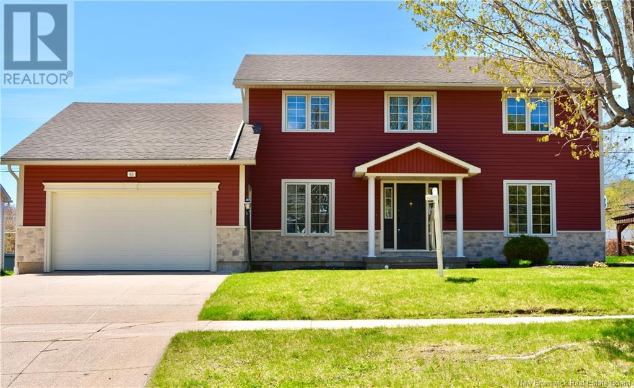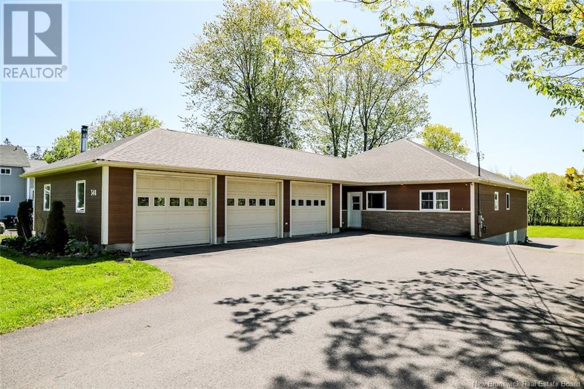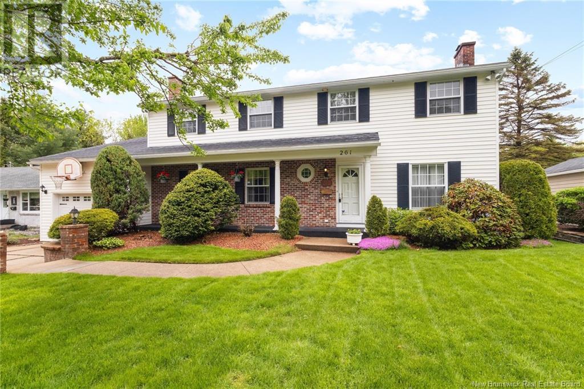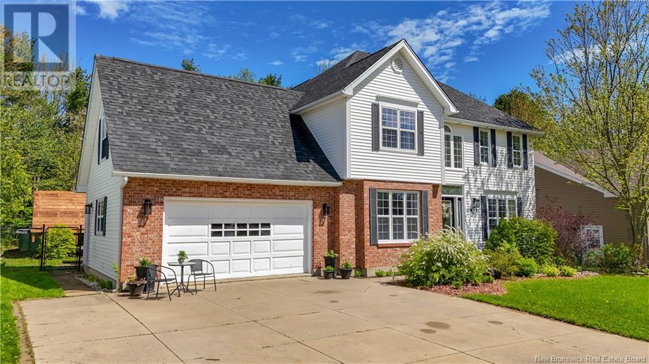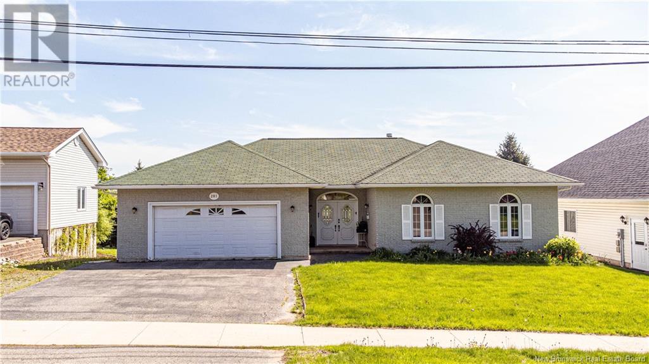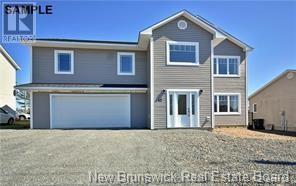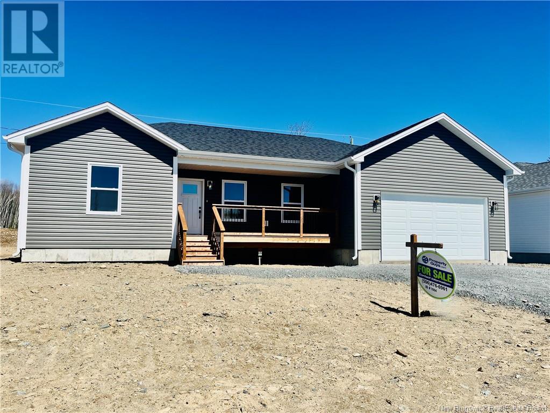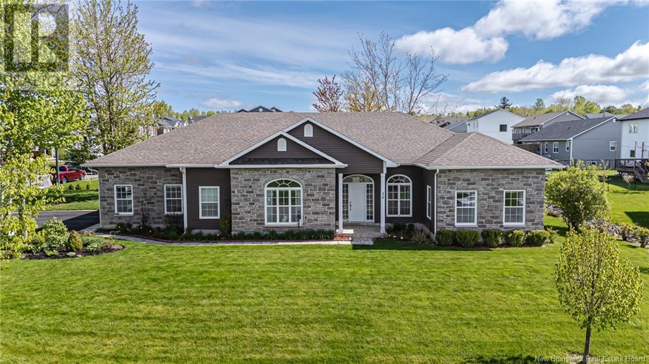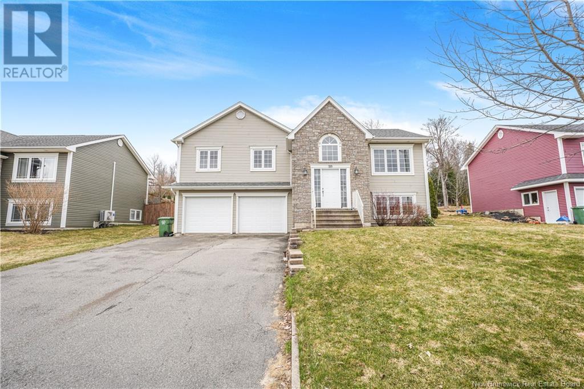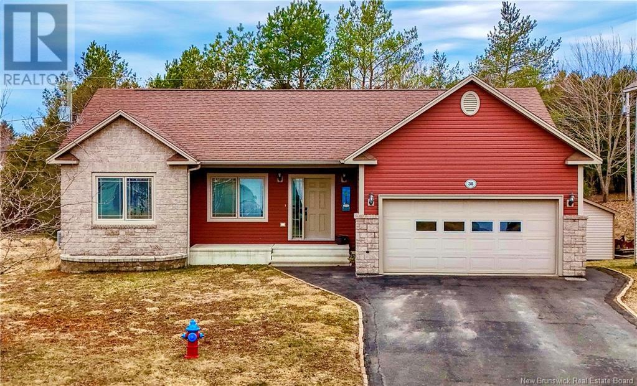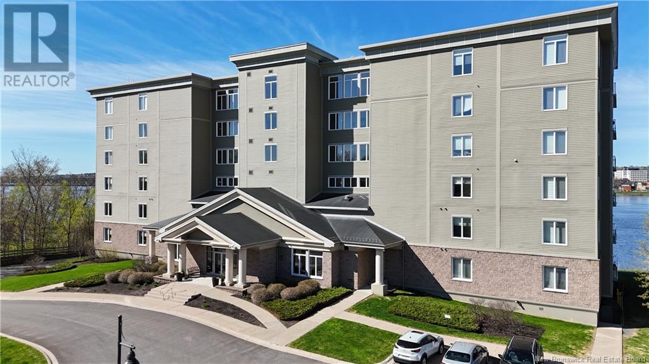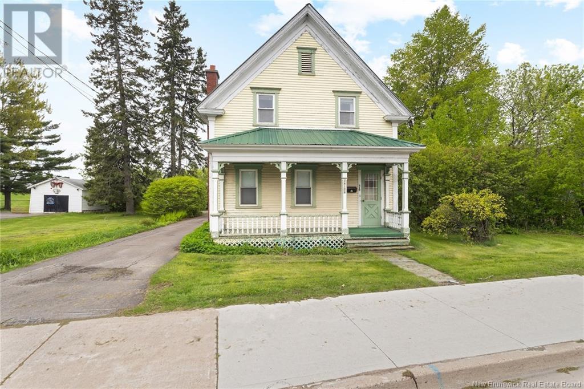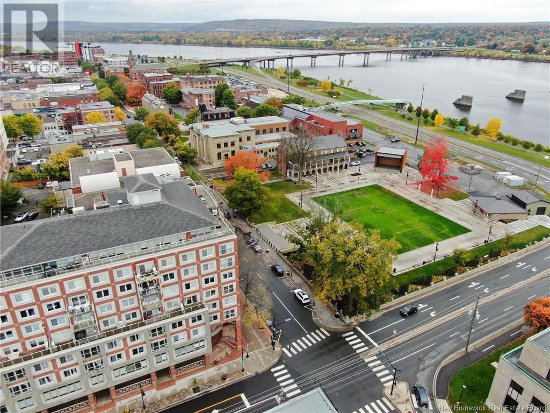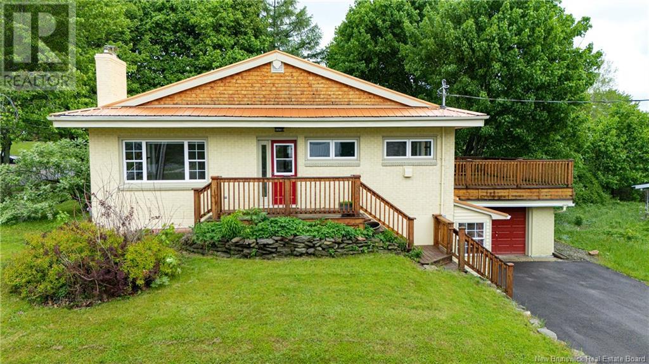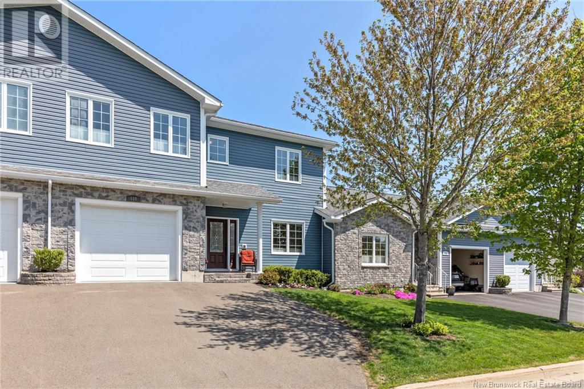375 Springhill Road
Fredericton, New Brunswick
Nestled on a tree-lined ¾-acre lot on desirable southside, this charming Cape Cod offers timeless appeal. With 5 bedrooms, 1.5 bathrooms, attached garage & beautiful loft space, this home balances spaciousness & warmth. Its filled with character, from the plentiful built-in storage nooks & shelves to the carefully chosen wallpaper that could tell stories of family memories of yesteryears. Additionally, the home is ideally situated in the Garden Creek School zone & minutes from amenities! Main floor offers with a classic, convenient layout. Youll find a bright kitchen with dining nook & laundry closet. The dining area offers patio door access to the large back deck. Next is the formal dining room, a fantastic space for hosting! Bonus room on this level works perfectly as an office or bedroom. The large, sun-soaked living room offers plentiful windows with a view of both the front & back yards. Completing the main floor is a generously-sized mudroom with a powder room & access to the loft. Upstairs, you'll find four comfortable bedrooms & a full bath. Next is partially finished basement with a direct walkout to the backyard. This space is ready for your rec room, workshop, or theatre room dreams. Completing the home is the wood-beamed loft over the garage - a versatile space perfect for a studio, home gym & more. This is more than a houseits the kind of home where stories are made. Classic, comfortable & full of potential. (id:19018)
63 Evans Street
Fredericton, New Brunswick
Imagine your children walking to school, biking scenic trails, having fun in the parks, enjoying the fieldhouse and indoor pool, or playing tennis, pickleball, or basketball at the nearby courts. Even the library is just a stroll away all nestled in a mature, tree-lined neighbourhood. This thoughtfully designed home offers the perfect layout. Step through the welcoming foyer to a living room with French doors to a formal dining room. A large south-facing kitchen, dining area, and family room draw warm natural light. The fireplace creates a cozy space, with sliding doors opening to the backyard. The kitchen features rich cabinetry with plenty of storage and a food prep peninsula. The nearby mudroom with handy built-ins leads to a powder room and double garage. A dedicated front office is the perfect work-from-home setup. Upstairs, youll find four bedrooms and a main bathroom. The primary bedroom has a private ensuite and two large walk-in closets. One of the bedrooms is currently used as a laundry room for added convenience. The fully finished lower level is perfect for teens or guests, with a large rec room, two bedrooms, full bathroom, storage room, and cold cellar. Enjoy warm summer evenings in the backyard with a deck and screened gazebo, open play area, garden space, and a second driveway with detached garage. A place to call home in a truly walkable neighbourhood that meets your familys every need. (id:19018)
48 Peters Drive
Fredericton, New Brunswick
Welcome to 48 Peters Drive, nestled in the sought-after Brookside West neighborhood. This spacious split-entry home showcases exceptional pride of ownership with its meticulous upkeep, thoughtful design, and high-end finishes. Step inside to a bright and inviting oversized foyer that leads upstairs to an open-concept living room, dining area, and kitchen, featuring beautiful natural wood-tone cabinetry and durable luxury vinyl tile flooring. The main level boasts flawless hardwood floors throughout, adding warmth and elegance. Down the hall, you'll find the main bathroom, two generously sized bedrooms, and a spacious primary suite complete with a private ensuite. The lower level is on grade and offers even more living space, featuring premium laminate flooring, a cozy family room with a natural gas fireplace, a large fourth bedroom, a full bathroom, a laundry room, and an office that can also serve as a fifth bedroom. With walk-out access, this level seamlessly connects to the attached double-car garage. Spanning the rear wall of the garage, a dedicated utility room houses the furnace and hot water tank, keeping essential systems conveniently tucked away. Outside you will enjoy a freshly updated deck, private yard and hookups for your future hot tub. To ensure a smooth transition for its next owners, the home has been recently pressure washed, and all mechanical systems have been professionally service, offering peace of mind and move-in-ready convenience. (id:19018)
348 Gibson Street
Fredericton, New Brunswick
This stunning executive bungalow, built by the renowned Sharpe Builders, offers 2400 sq. ft. of luxurious living space on the main level alone. With 5 bedrooms and 3 bathrooms, including 4 spacious bedrooms on the main floor, this home is perfect for family living. The expansive living room features a beautiful brick fireplace, creating a welcoming ambiance. Situated on a huge 2800 sq. meter city lot, there's ample space for outdoor activities and relaxation. The lower level is fully finished, complete with a kitchen and the potential for a granny suite. Recent updates include new shingles (2022), new flooring throughout, and upgraded appliances. The remodeled kitchen is a chefs dream, and both main level bathrooms have been beautifully renovated. Custom blinds and new lighting add a touch of elegance throughout the home. Located close to all amenities, including a private school, and trail access, this home offers convenience and comfort. With too many improvements to list, (see supplements for full list) this is an exceptional opportunity to own a meticulously updated, move-in-ready home (id:19018)
261 Edinburgh Street
Fredericton, New Brunswick
Welcome to a home where comfort, character, and location come together in perfect harmony. Nestled in the heart of The Hill, this beautifully updated and well-kept two-storey is filled with warmth, space, and purpose, ideal for growing families and meaningful moments. With 4 bedrooms all on the upper level, including an oversized primary suite with a walk-in closet and a private ensuite featuring heated tile floors, theres plenty of space for rest, play, and quiet study. The updated kitchen is the heart of the home, bright and functional, featuring high-end appliances and perfect for everything from homework at the island to pancake Sundays. Thoughtful touches like a laundry chute, renovated bathrooms, and a fully finished basement make everyday life a little easier. An efficient ducted heating and cooling system ensures year-round comfort and energy savings. Downstairs, enjoy movie nights, games, and fun, with a handy half bath and separate entrance to keep pool days simple and splashy. The incredible backyard is peaceful, perfect for entertaining, and features an amazing inground pool for endless summer fun. Steps from schools, Odell Park, and both uptown and downtown, this central location makes getting around a breeze. Full of charm, smart design, and ready for its next chapter, this is a home where lifelong memories begin. A detailed list of renovations is on file for your review. (id:19018)
378 Douglas Avenue
Fredericton, New Brunswick
Welcome to this impressive two-storey home located in the highly desirable Fulton Heights neighborhood. Set on a beautifully landscaped lot, this spacious property offers incredible value with thoughtful updates and room for the whole family. Step inside to a grand two-storey foyer that sets the tone for the elegant main level. Youll find a formal dining room perfect for entertaining, and a versatile front room ideal as a home office or playroom a half bathroom and a main floor laundry room with direct access to the attached 1.5 car garage. The open-concept living area flows seamlessly into the kitchen and out to a backyard oasis featuring an above-ground pool with updated deckingperfect for summer relaxation. Upstairs offers four generously sized bedrooms and 2 more bathrooms, including a well-appointed primary suite. Recent upgrades include many new energy-efficient windows, two new heat pumps and a pellet stove, providing year-round comfort. Even more value awaits with several big-ticket items already ordered and paid for by the sellers: a brand-new front door, garden patio door, garage door, and a stainless steel Frigidaire appliance package from Costco (fridge, stove and dishwasher)all scheduled for installation. This is a rare opportunity to own a move-in-ready home in a family-friendly neighborhood, with quality finishes and major upgrades already taken care of. (id:19018)
281 Kimble Drive
Fredericton, New Brunswick
Welcome to 281 Kimble- Custom-Built Home with a stunning river view! This custom home offers quality craftsmanship, generous space, and exceptional views of the St. John River. Step through the double doors to a bright foyer and into the living room, where vaulted ceilings, a wall of windows, and a custom propane fireplace create an inviting space. The open-concept layout features a spacious dining area and an enclosed kitchen with built-in appliances, plenty of cabinetry, ample counter space, and access to the deck. The main floor also includes a 2-piece bath, laundry area, and access to an attached double garage with a ton of storage. The primary bedroom offers a large ensuite with a jetted tub, separate shower, walk-in closet, and additional closet space. 2 more bedrooms and a full bath complete this level. Left side of the lower level features a bright family room with built-in shelving, wet bar, 2-piece bath, and a walkout. For the entrepreneurial buyers, this space can be turned into a studio for extra rental income! The other side boasts a self-contained suite with its own entrance. It has a living room, eat-in kitchen, full bath, two bedrooms, and its own panel and meter, ideal for rental. Additional features include hardwood floors throughout most of the main level, three ductless split heat pumps, and a new roof (to be installed) for added peace of mind. Located close to amenities in the desirable Kimble Dr neighborhood, this is a home not to miss! (id:19018)
52 Gloucester Crescent
Fredericton, New Brunswick
Outstanding two-storey home in the heart of Skyline Acresjust minutes to universities, DECH, shopping, downtown, and only seven houses from Reading Park and the walking trail. Lovingly maintained by the same owners for 35 years, this timeless beauty will capture your heart the second you step onto the welcoming front verandah. Inside, you will discover a beautifullly renovated eat-in kitchen with solid surface Corian countertops and an expansive island ideal for gatherings. The formal dining room is perfect for elegant entertaining and extends to the large living room with an attractive electric fireplace. The cozy family room is the perfect place to unwind & features a built-in wall unit and second electric fireplace. Step out onto the brand-new massive deck (2024) overlooking the large backyard. It's perfect for outdoor entertaining or quiet mornings. The main floor includes a stylish half bath, ideal for guests and everyday living. Upstairs, find four comfortable bedrooms and two full bathrooms, providing ample space for family and visitors. The basement includes the laundry area, a cold room under the front verandah and plenty of storage, with exciting potential for future development.Thoughtful attention to every detail throughout makes this a warm and welcoming family home. A rare opportunity in a desirable locationperfect for your next chapter. (id:19018)
83 Mitchell Wayne Drive
Fredericton, New Brunswick
Discover your future home! This incredible land and home package, brought to you by Hexagon Construction Ltd, is located on the new Mitchell Wayne extension, an exciting expansion of one of the areas most sought-after neighbourhoods. This 2-story masterpiece offers 4 spacious bedrooms and 3 modern bathrooms. As you ascend to the upper level, you'll find a luminous kitchen with a generously sized island, seamlessly blending into an open living and dining space adorned with exquisite hardwood flooring. Step through the patio doors from the dining area onto a charming outdoor deck, perfect for enjoying the serene surroundings. On the main floor, you'll discover 2 more inviting bedrooms and a well-appointed main bath. The place to relax is the primary bedroom, featuring a walk-in closet and an ensuite bathroom, ensuring your comfort and privacy. The lower level beckons with its inviting ambiance, boasting a bright family room and a fourth bedroom, adorned with laminate flooring. A full bath with convenient laundry facilities adds to the convenience of this level. This exceptional home is constructed on a sturdy slab foundation and comes equipped with two ductless splits, one on the main level and another on the lower level. A charming reading nook awaits your favourite literary escapes, and a spacious 24' x 32' double car garage adds the finishing touch to this remarkable property. Make your dream home a reality today! (id:19018)
127 Peters Drive
Fredericton, New Brunswick
Welcome to this executive bungalow in Brookside West, a highly sought-after, family-oriented neighborhood on the Northside. Set on a quiet street, this home offers a fenced backyard perfect for kids and pets, and backs onto green space with trails to explore. A double-paved driveway and flagstone path lead to a covered porch. Inside, enjoy 9-ft ceiling in the living room and hardwood floors throughout the open-concept layout. The living and dining areas flow into a custom kitchen with walnut shaker cabinets, soft-close hardware, island with power and a wine rack, and stainless steel appliances. The private primary suite features a coffered ceiling, walk-in closet, and spa-like ensuite with Jacuzzi tub, double vanity, makeup station, TV, and shower. Two more bedrooms, a full bath, laundry, and garage access complete the main floor. Downstairs offers a large rec/theatre room, 4th bedroom, and 3rd bath, perfect for guests or a home office. Close to top schools, parks, and amenities. (id:19018)
25 Rosewood Drive
Fredericton, New Brunswick
Beautiful home in Garden Creek Elementary School zone with INCOME/INLAW suite or AirBnB and riverviews! This gorgeous home exudes ""Scandi-Modern"" vibes and offers 4 bedrooms and 3.5 bathrooms in a great family neighbourhood! The main level is the heart of the home with a spacious kitchen with peninsula and lots of storage, stainless steel appliances (2022 stove & dishwasher) and granite counters, opening up to the dining and living room which are literally flooded in daylight. A few steps up from this level is a large den or office (or 5th bedroom) with access to the laundry room behind a barn door. Upstairs 3 bedrooms and 2 bathrooms with a massive primary bedroom offering views of the Saint John River, and featuring an ensuite and large walk-in closet; 2 more large bedrooms and a main bath with double sinks complete this level. The lower level offers a granny/inlaw suite or rental/AirBnB potential with kitchenette, bathroom, bedroom and living/family room. The many upgrades over the last 4 years include: completely rebuilt brick front steps, heat pump, fenced the backyard, replaced large windows at front of the house, finished downstairs bathroom, and lots of fresh paint everywhere. Close to all amenities, schools, shopping and quick access to the walking trail system. (id:19018)
116 Glennorth Street
Fredericton, New Brunswick
When Viewing This Property On Realtor.ca Please Click On The Multimedia or Virtual Tour Link For More Property Info. Introducing the perfect family home nestled in Brookside West! This exquisite 3 bed 2 bath home, crafted by Colebrooke Builders, promises a harmonious blend of style and comfort. Boasting a contemporary design, this new build offers the opportunity to add living in the semi-finished basement. Greet each day with tranquility on the charming covered porch, ideal for savouring morning coffee. Step inside to discover a spacious interior with cathedral ceiling that enhances the sense of airiness and elegance. Experience unparalleled comfort with the ducted heat pump, ensuring a cozy ambiance in any season. Drywalled and roughed in for your convenience, the basement presents an exciting opportunity to create a personalized space whether that be additional bedrooms, and office, a home theatre, or versatile entertainment area. (id:19018)
62 Malibu Street
Fredericton, New Brunswick
Welcome to 62 Malibu - A Stunning New Build Designed to Impress! Step through sleek black French door into an oversized entryway that sets the tone for the stylish design throughout. Hardwood stairs lead to a bright, open main level featuring soaring cathedral ceilings, pot lights, & large windows that flood the space with natural light. The contemporary look is elevated with black fixtures, handles, & thoughtful finishes throughout. The show-stopping kitchen offers an oversized island, walk-in pantry, soft-close drawers, & gleaming Cortez countertops - ideal for gatherings & everyday life. Enjoy year-round comfort with two heat pumps, baseboard heating, digital thermostats, & Added 1 R-5 Code Board Exterior Styrofoam Insulation. The lower level features a spacious family room, laundry room, half bath, entrance to the two-car garage. You'll also find durable LVP flooring, a double closet at the base of the stairs, & under-stair storage with lighting. Upstairs, the luxurious primary suite boasts a walk-in closet & spa-like ensuite with a custom tile shower & rainshower head. Outside, mature trees offer backyard privacy, with final landscaping included. Located in a family-friendly neighborhood just steps from the walking trailenjoy peaceful strolls along the scenic Nashwaak River & stop at The Landing for your favorite coffee, cold drink, & treat! Don't miss your chance to own this expertly crafted dream home. 1 year builder warranty applies. Taxes reflect Land only. (id:19018)
30 Reba Crescent
Fredericton, New Brunswick
Welcome to this beautifully maintained bungalow offering the ease and convenience of one-level living on a slab with a full ICF systemno stairs, no basement, and low-maintenance comfort. This home is ideal for downsizers, first-time buyers, or anyone seeking accessible, efficient living. Step inside to find a warm, inviting layout featuring a spacious living room, bright windows, and an open flow to the eat-in dining area and kitchen. The kitchen has SS appliances, a center island, ample cabinetry, and counter space, making daily meals and entertaining a breeze. Adjacent to this space is the formal dining room for those larger gatherings. Down the hall, you'll find two generous bedrooms and a bathroom with a walk-in shower. Located at the opposite end of the home is the primary bedroom, highlighted by a walk-in closet and full ensuite featuring a free-standing soaker tub and walk-in glass panel shower. A separate laundry room that adds function without sacrificing living space completes this end of the home. The double-attached double garage is complete with a strong-bond epoxy floor, Grizzl-E Level 2 Charger, and a dog wash station. Outside, enjoy a fenced-in back yard with a covered porch area that is great for entertaining or relaxing. Located in a quiet neighbourhood close to amenities, parks, and services, this home combines practicality with charm. (id:19018)
215 Talisman Crescent
Fredericton, New Brunswick
Presenting 215 Talisman Crescent, a wonderful family home. Nestled on a tranquil street perfect for basketball, road hockey, and learning to ride a bike, this 4-bedroom, 3-bathroom home offers style, comfort and community. The open-concept design showcases a spacious kitchen with a large island, seamlessly connecting to the great room, where cathedral ceilings and a heat pump enhance the bright and inviting atmosphere. Down the hall find spacious bedrooms and the family bathroom. The primary bedroom has great storage and a wonderful ensuite! Step outside to a private backyard bathed in full-day sunideal for gardening, relaxation, or even setting up a good-sized rink during winter months. The large garage provides ample storage and convenience for busy families.? Located just minutes from downtown and uptown, this home offers a country neighbourhood feel with easy access to urban amenities. Enjoy the close-knit community with amazing neighbours, a neighbourhood park, and a sliding hill just a short walk away. The nearby trail system is perfect for biking and outdoor adventures.? Situated within the sought-after Garden Creek School Zone, this functional family home is ready to welcome you. (id:19018)
38 Grindstone Court
Fredericton, New Brunswick
Discover the charm of this beautifully maintained 4-bed, 3-bath bungalow, nestled on a quiet cul-de-sac in one of Fredericton's most desirable Northside neighborhoods. Built by E & R Toner in 2010, this thoughtfully designed home offers comfort, space, and versatility for families of all sizes.The main floor features vaulted ceilings, an open-concept layout, a spacious primary bedroom with ensuite, and two additional bedrooms tucked behind a pocket French door with a full bath. Bright and welcoming, the kitchen and living areas flow seamlesslyideal for everyday living.The lower level is a complete granny suite with its own private entrance, full kitchen, large bedroom, full bath, generous family room, and second laundry hookupperfect for extended family or rental potential. A storage room offers the option to convert into a second bedroom, creating a two-bedroom and den layout at low cost.Enjoy the beautifully landscaped yard and a private, open backyard with no rear neighbors, overlooking a peaceful garden. Located just minutes from groceries, pharmacies, and everyday essentials. Families will appreciate the proximity to the French school and five other schools nearby.This home offers peaceful living with the convenience of city amenitiesmove-in ready and waiting for you! (id:19018)
78 Bramble Way
Fredericton, New Brunswick
New Construction to be completed in August 2025. Located in popular Haven Heights Subdivision, close to West Hills Golf Course and Killarney Lake Park. This quality constructed home built by Urquhart Construction Ltd. will be sure to impress. Main level offers spacious foyer with large closet and 2 piece powder room. Open concept design with stunning kitchen, center island open to living room and dining area with access to 10x12 deck (note: vinyl plank flooring through out). Second level offers 3 very spacious bedrooms, 2 full bathrooms and separate laundry room. The Master Suite is huge with walk in closet and full ensuite. Ductless split heat pump on main level and 2nd level. Lower level will be insulated, vapour barriered and roughed in for future bathroom and electrical in place. Lux Residential 5 year Home Warranty included. Restrictive Covenants in place. HST included in purchase price with all rebates back to the Builder. Please note: all photos are simulated and all measurements have been taken from the floor plan as home is under construction. Please leave all offers open for 72 hours. Seller reserves the right to accept an offer at their discretion. (id:19018)
140 Case Street
Fredericton, New Brunswick
Are you looking for a beautifully maintained, spacious home in the city in a quiet neighborhood? Backing onto green space with everything to offer. One owner home exhibiting pride of ownership. Perfectly laid out for entertaining and family living with huge kitchen, bathed in natural light, tons of real wood cabinetry for all culinary essentials, gorgeous stone countertops and eat-in dining space with patio doors to great deck, adjacent elegant dining room for gatherings and family dinners. Lovely family room with south-facing bow window overlooking a private backyard and deck. Main level laundry and mudroom off garage. Cozy den finishes off this level, lovely library or home office. Could be guest room with pull-out or Murphy bed. Amazing oak hardwood throughout living spaces. Four bedrooms on the top level, main bath with double sinks, primary bedroom with updated ensuite bath and double closets. Basement level is waiting for creative touches with room for growth of expanded living space or potential for self-contained apartment with walkout access to private backyard. Charming garden open to recreation activities and relaxation, quite private and backing onto agricultural farm often used for walking and cross-country skiing. Double paved driveway and 1.5 size garage with storage and workshop space. On bus route with easy access to downtown or Oromocto and CFB Gagetown. Fantastic find! (id:19018)
1 Southview Lane Unit# 104
Fredericton, New Brunswick
Welcome to 104-1 South View Lane, Frederictons most prestigious & luxurious Condo residence located on the scenic Wolastoq/Saint John Riverfront. This Bright & spacious 2 Bed / 2 Bath + Den main-floor Unit offers sweeping views of the river and downtown Fredericton landmarks. The open concept layout was perfectly designed so whether youre cooking in the kitchen, enjoying a quick snack at the raised breakfast bar ,a meal at your dining table, or sitting back relaxing in your living room , or sitting on the Lanai, Youll be soaking up the Spectacular views of every season from every angle! Spacious primary suite offers a walk-in closet and full ensuite, the guest bedroom also with stunning views has access to the 2nd full bathroom, Convenience storage/utility /laundry room, with utility sink! Boasting 9-foot ceilings, Central air conditioning, Concrete construction floors, & ceilings excellent for sound proofing. Elevator, Heated underground parking, social room, gym, guest suite, easy access to walking trail system, nearby, public park, and boat launch. There is a One time Re-Sale Assessment fee of $750 payable by purchaser on closing ! (id:19018)
310 Union Street
Fredericton, New Brunswick
Historical home, built in the early 1900s, in the heart of Fredericton Norths main business district. A one-of-a-kind opportunity for a single family looking to restore this unique property to its original glory, or a possible commercial investment. Sitting on 0.4 acres of prime real estate with a covered porch and a large back/side yards. The main floor offers a formal parlour, living room, butlers pantry, kitchen, bedroom and full bathroom. The upper level includes a living/dining room, 3 bedrooms, a full bathroom, and a full kitchen with laundry area. Off the kitchen you will find a deck with a panoramic view of the city and Saint John (Wolastoq) River. Zoned COR-1 with multiple commercial and residential accommodations. Home is to be sold as is, where is. (id:19018)
90 Munner Drive
Fredericton, New Brunswick
Youre not chasing square footage. Youre chasing comfort, intentional design, and that sweet, sweet brag-worthy power bill. If youve ever said, I want my home to feel like an exhale, this is the one.Built by RJ Morrison to near Passive House standards, 90 Munner Drive is cozy, efficient, and quietly revolutionary. Heating and power average less than $150/month, and the home is solar-ready if you're ready to level up. Tucked on an acre at the top of Popple Hill, its close to the city, but wrapped in naturecomplete with trail access right from your front door. Inside, over 1600 sq ft of single-level living blends clean European design with smart layout choices. Youll find triple-paned windows (a gorgeous feature for natural light and passive solar heat), double-stud walls, and a wood stove. The semi-open kitchen is a stunner and a workhorse, with Hanstone quartz counters, custom tile, sleek appliances, and a built-in wet bar. The layout is split into two wings: a private primary suite with its own bathroom and flex dressing/office space, and two additional bedrooms with a second full bath. There's even a greenhouse nook, perfectly angled for sun and built with drainage already in place. Add in the custom water filtration system and rough-in for a second heat pump and youve got a home thats low-impact, high comfort, and just a bit of a flex. 90 Munner Drive- Because your love for the planet and your love for design can share an address. (id:19018)
590 Queen Street Unit# 503
Fredericton, New Brunswick
Condo living never looked so good! This one-of-a-kind, extensively renovated unit blends modern flair with exquisite taste. The bright, open-concept layout is flooded with natural light, thanks to wraparound windows offering panoramic city views. Enjoy two private balconies- one with a breathtaking view of the Saint John River, the other overlooking the historic Hill. A rare downtown luxury: two heated underground parking spots, plus an oversized private storage room right off the elevator on your floor. The layout includes a private guest area with a second bedroom and two ductless heat pumps for year-round comfort. The location is unbeatable- just steps from Tipsy Muse Café and across from Officers' Square, placing you at the heart of Frederictons cultural and social scene. Whether its morning coffee, riverside strolls, or boutique shopping, everything is right outside your door. Unit 503 isnt just a condo-its a lifestyle. Perfect for downsizing or simply to enjoy everything Fredericton has to offer from the best seat. Please note the taxes reflect non primary residence. (id:19018)
897 York Street
Fredericton, New Brunswick
Welcome to this charming brick home featuring two separate unitsperfect for investment or multi-family living. Situated on a sunny corner lot, this home offers great privacy with a 6-foot fenced backyard and a spacious, impressive deck, ideal for relaxing or entertaining. Since 2022 this property has been extensively remodeled inside and out. Recent updates include new metal roof, freshly paved driveway, upgraded plumbing downstairs, two decks and a modern electrical panel to ensure worry-free living. The interior shines with warm craftsman style finishes and sleek stainless steel appliance that add a fresh, contemporary touch. Enjoy the convenience of being just minutes from uptown and downtown, with easy access to everything Fredericton has to offer. This property combines solid construction, smart updates, and a prime location dont miss out! (id:19018)
118 Sarahs Lane
Fredericton, New Brunswick
Impeccably finished executive townhouse in sought-after adult community of Rainsford Gardens. This is no builder spec! Quality built by Steven Stairs and completely customized by the original owner AND, one of only two townhomes of this style with the added living room square footage! The difference is in the details; from the walnut kitchen cabinets, engineered hardwood & heated floors to the custom chosen vanities & design finishes throughout. Grand foyer w/ heated tile leads to gorgeous front office with french doors. Garage, half bath & main floor storage area accessed here. Entertainers will love the Great Room with soaring ceilings & open concept living room, spacious dining (complete with custom-built hutch w/ quartz counters) & HUGE eat-in kitchen with thoughtful storage solutions, quartz counters & stainless steel built-in appliances (& a double oven!) Interlocking stone patio and lush outdoor living space w/ no direct backyard neighbours, hot tub and raised garden beds. Equally impressive upper level featuring guest bedroom, bath, ample storage, laundry & an owner's suite with HUGE walk-in closet and ensuite with tiled shower & glass surround. Energy efficient ducted heat pump with central A/C, and for the snowbirds and golf lovers, you can hit the links (or the slopes!) and leave the mower & shovel behind; the optional maintenance takes care of it all! Clean, timeless design; this home looks and feels brand new. If you're looking for quality, you've found it here. (id:19018)
