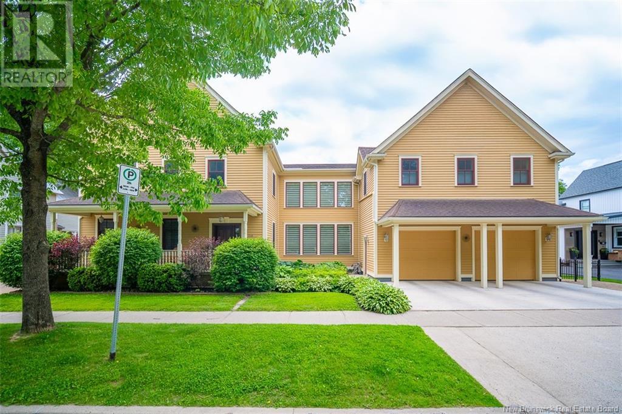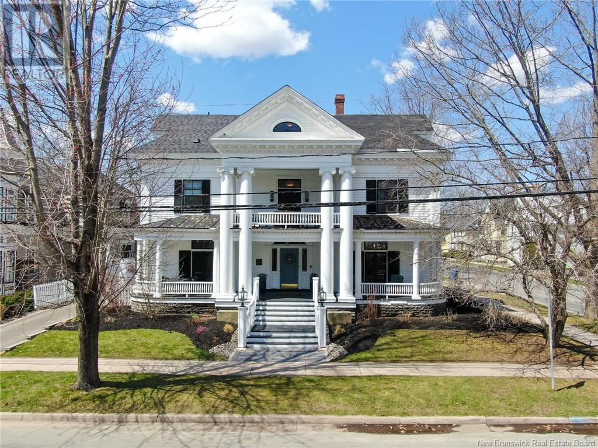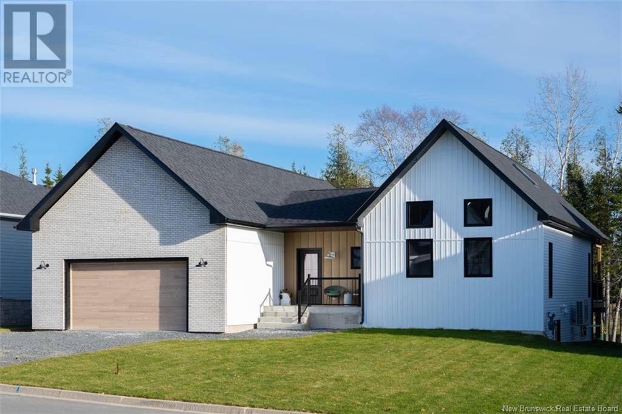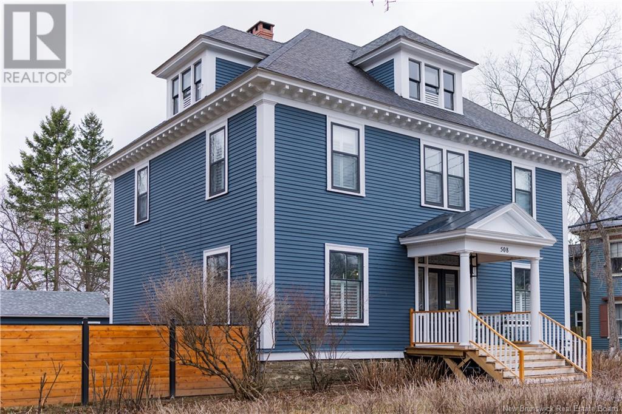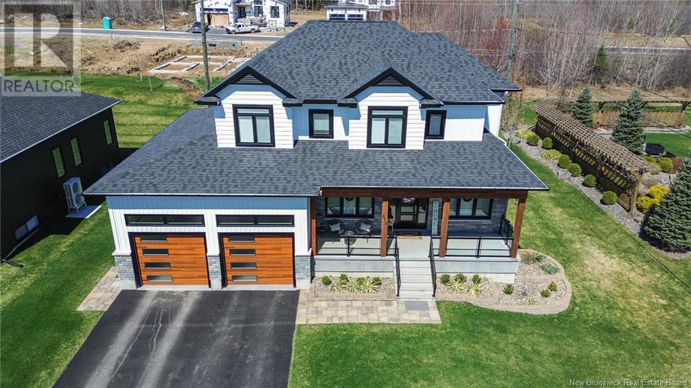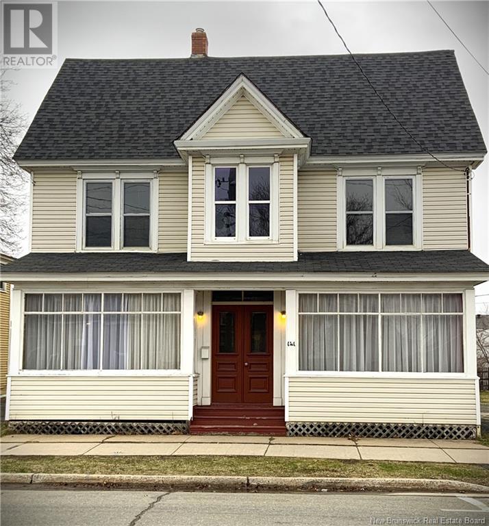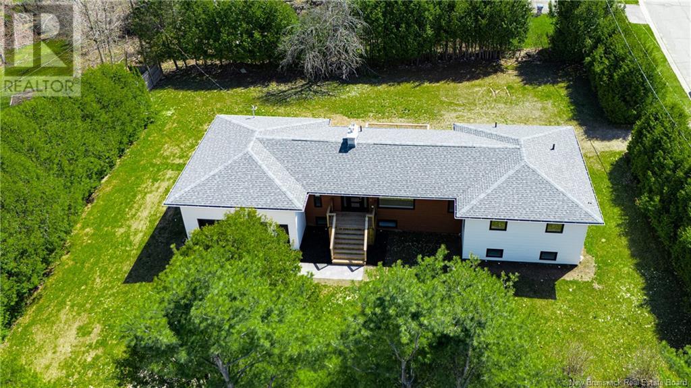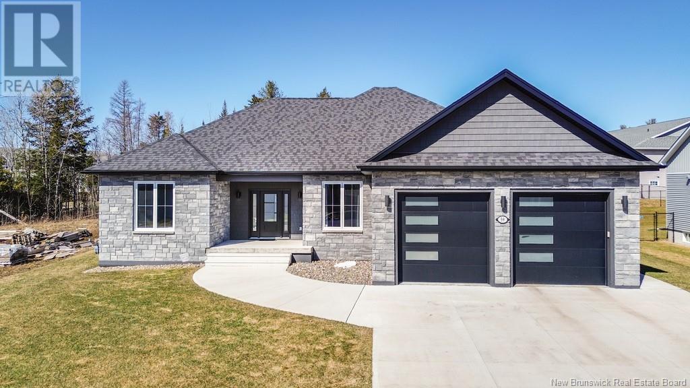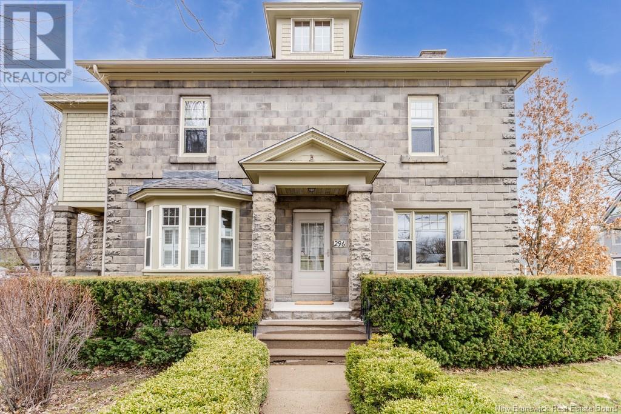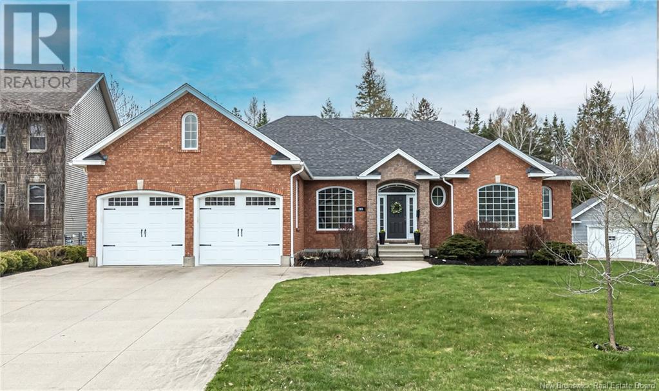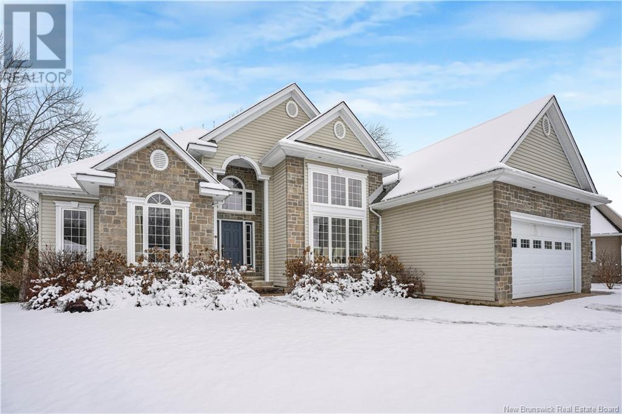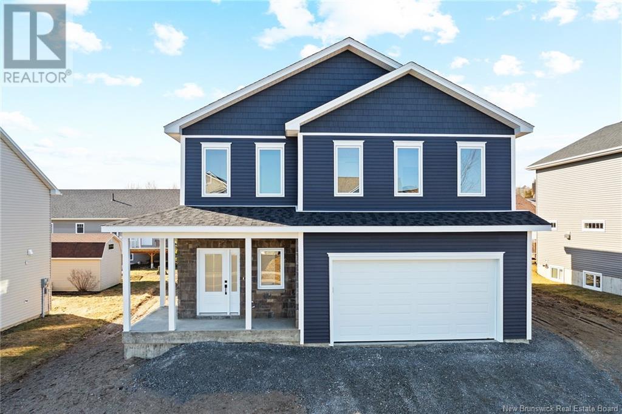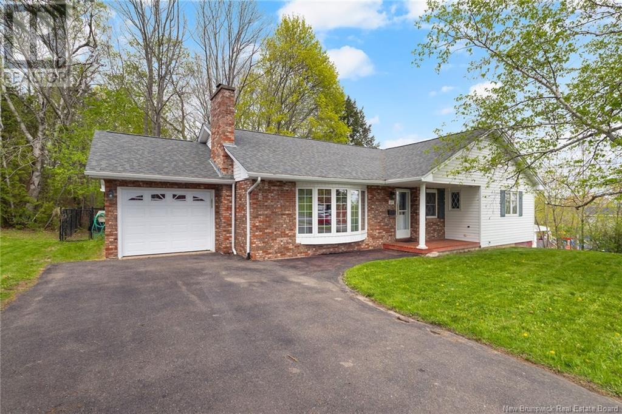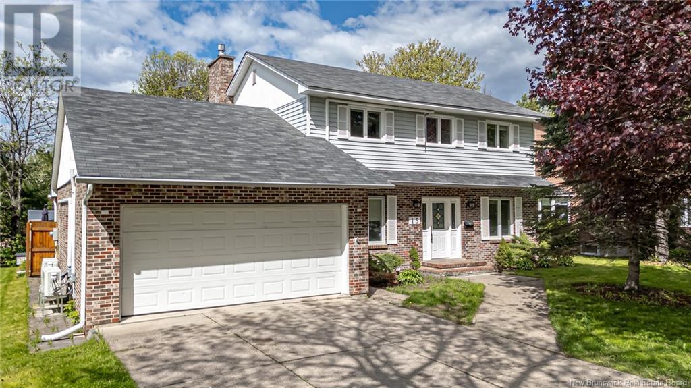1520 Woodstock Road
Fredericton, New Brunswick
An exquisitely crafted, custom-built home situated on 1.5 acres in Fredericton South. No detail has been spared in the conception and construction of this remarkable estate-style property with over 5,300 sqft of finished space. The open-concept main living area features a spacious living room adorned with bespoke built-in cabinetry,23 foot ceilings, gas fireplace, and patio doors that lead to an outdoor sitting area offering serene river and overland views. The gourmet kitchen showcases a generous island, a eight-burner gas stove, dual dishwashers and a butlers pantry. The primary suite is a sanctuary of luxury featuring cathedral ceilings, a sprawling 15x18 walk-in closet and a spa-inspired bathroom featuring dual vanities, a custom-tiled shower and heated floors. At the opposite end of the home are two additional well-appointed bedrooms each with its own ensuite bath. A versatile fourth bedroom, currently utilized as a media room, and a large office complete this level. Staircase accessed from the mudroom, leads to the gym area and ½ bath located above the oversized 3 car garage. The lower level is partially finished including a 4th full bath, a spacious family room, and a children's secret room featuring a ball pit and climbing ladder. The outdoor amenities are equally impressive, with an exquisite in-ground pool, an expansive pool house complete with a bar and bathroom, and even an artificial turf putting green the perfect complement to this stunning estate. (id:19018)
748 Churchill Row
Fredericton, New Brunswick
Step into this heritage-inspired luxury home in downtown Fredericton! Built in 2008 and architecturally-designed to fit the streetscape, this stunning 2.5-storey residence boasts an incredible indoor pool, an extra-large manicured south-facing lot, and approximately 10,000 SQ FT of living space. Inside, youll find countless thoughtful design features and quality finishes, from the home lift to the ceramic and engineered wood flooring and in-floor heat. Custom cabinetry flows throughout the home, built by the first-class designer Wildwood Cabinets, while wide hallways and high ceilings add to the sense of luxury. A highlight of 748 Churchill Row is the indoor saltwater pool with a Dectron automated management system. Surrounded by a heated, stamped concrete floor and offering a steam room with an aromatherapy unit, there is ample opportunity for playtime and relaxation in all weathers. With 4 bedrooms, 4.5 bathrooms, and several flexible spaces that could serve as additional bedrooms, the home can accommodate families large and small. In addition to its beauty, superior mechanical systems run through the home, including a commercial HRV, a fire suppression system, and natural gas generator. There is also a large double-car garage with plenty of parking space & storage. Whether you're hosting guests, working from home, relaxing by the pool, or simply enjoying the quiet elegance, this downtown Fredericton estate delivers a lifestyle few properties can match. (id:19018)
82 Waterloo Row
Fredericton, New Brunswick
Welcome to this beautifully renovated historic home on prestigious Waterloo Row, where timeless elegance meets thoughtful modern design. Step into a spacious, light-filled foyer that sets the tone for what lies aheadan updated chefs kitchen with granite counters, custom cabinetry, and high-end appliances. The main floor invites gatherings in the formal dining room, cozy evenings by the gas fireplace in the turreted living room, quiet reading in the library, and the convenience of a half bath & laundry. A striking wood staircase, accented by a stunning original stained-glass window, leads to two generous bedrooms, a full bath, and an exquisite primary suite. This luxurious retreat features a second gas fireplace, turret sitting area, 13x8 walk-in closet, and spa-inspired ensuite with heated floors and quartz vanity. French doors open to a 30-foot private balcony offering panoramic river viewsperfect for morning coffee or evening unwinding. Additional highlights include an oversized city lot, double garage, and energy-efficient heating/cooling. A separate 3-bedroom guest suite or income-producing rental offers full kitchen, laundry, and a private two-tier balcony with water views. This versatile space could also be reconnected to the main home for expanded family living. Located steps from scenic trails, theatres, restaurants, galleries, and shopping, this extraordinary home blends tranquility and urban lifestyle. Listing REALTOR® is related to the vendor and licensed in NB. (id:19018)
205 Church Street
Fredericton, New Brunswick
Welcome to the Loggie house, located in the coveted downtown Platt. This remarkable home started its construction in 1907 and took almost 2 years to complete, standing as a representation of Classical Greek design. The main floor has a generous family room with gas fireplace, a dining room with beveled spider web patterned window, an electric fireplace insert & garden doors out to the front verandah. Across the foyer is a library with garden doors to the verandah and fireplace with an electric insert. The chefs kitchen has a commercial 6 burner, griddle, dual oven gas range. A 97 peninsula with built ins, quartz countertops, and exposed brick lead to a wet bar & prep kitchen. Access to a side verandah and fenced space with private salt water hot tub and a gate to the paved driveway. 2 of the 6 bedrooms have coal fireplace hearths. The bathrooms boast period appropriate feel with modern updates. The main bathroom has a soaker tub & rainfall shower room, heated floors, dual sinks & lots of storage. The secondary bathroom captures the character of the home with a clawfoot tub and shower, and the main floor bathroom is has an antique dresser/sink combo and heated tile floor. The 3rd floor hosts 2 bedrooms and huge family room. Other features include an a 2nd-floor balcony, bay windows and a detailed interior with original and preserved parquet floors, beveled & stained-glass windows, ornately carved pillars, and richly panelled wainscoting. (id:19018)
80 Stonehill Lane
Fredericton, New Brunswick
Your home, designed! Custom built by Fredericton's luxury award-winning design team Holland Homes & backing onto the West Hills 18-hole championship golf course. A true lifestyle offering, combining Airtight Performance within passive home standards, the quality of materials, workmanship and finish you'd expect from this luxury builder, and the thoughtful, timeless and organic design that HH is known for. 2600 finished sqft above grade, soaring entry leads past the guest bdrms & full bath, completely separate from the owner's suite which has its own private wing. Mudroom entry that keeps the storage & laundry out of site & provides a tucked away access point to the garage. Every inch of tile in the home is heated in-floor, and the laundry room alone would rival most high-end home's kitchens, complete w/ quartz counters & custom built cabinetry. Outstanding great room, the heart of the home w/ stunning kitchen; pot-filler, rounded-edge rift white oak island, quartz counters, built-in hutch storage & arched entry to the gorgeous butler's pantry; a signature of HH design. Dining leads to covered composite deck facing the 1st green, w/large tree buffer between while still being a stone's throw from the cart path. LR w/ NatGas DreamCast concrete fireplace (arriving any day!) Full ICF basement; unfinished w/ full design plan on file, R60 attic, Daikin heat pump w/ NatGas furnace back-up. If home efficiency, timeless design & luxury finish had an address? Welcome to 80 Stonehill. (id:19018)
3367 Woodstock Road
Fredericton, New Brunswick
Welcome to a slice of heaven for horse lovers! This exceptional equestrian estate offers expansive pastures, 60 X 120 indoor riding arena, 4-stall barn complete with a heated tack room & hay loft, an outdoor riding arena & large fenced pastures, all on over 4.5 acres of land. The stunning executive home boasts 5 spacious bedrooms & 3 full baths, including a luxurious master suite with a whirlpool tub, full shower, large walk-in closet, and patio doors leading to new trek decking. The main level features a grand foyer, a newly refreshed chef's kitchen with granite countertops, breakfast bar, custom cabinetry and a lg pantry, open concept living room with a propane fireplace and formal dining room. The eat-in kitchen provides access to a large deck, enclosed gazebo, and heated above-ground pool. Additional main level amenities include a second bedroom, main bath, and laundry room. The lower level offers three generous bedrooms with walk-in closets, a family room with walkout to private patio, a full bath, second laundry room, recreation/den area and ample storage. This space can easily be an in-law suite or apartment with it's own entrance. This extraordinary property combines luxury living with top-notch equestrian facilities, making it the perfect sanctuary for those seeking a serene and sophisticated lifestyle, while being close to all amenities of the city. See list of improvements completed in last 2 yrs. Don't miss this rare opportunity to own your dream estate! (id:19018)
110 Stonehill Lane
Fredericton, New Brunswick
Award winning home through CHBA-NB! Exceptional 3-bed, 2-bath New Bungalow. Masterfully crafted & built to Net Zero standards situated in the prestigious West Hills community. Backing onto the Golf Course, this New View Designs by Laurie Cole home offers beautiful design, well thought-out floor plan & energy efficiency. Leading the way to a refined one-level living experience is the wide & welcoming foyer with on-trend terrazzo tile & an arched coat rack & bench. Next, find the great room, with a 16-ft vaulted ceiling & expertly-positioned windows filling the space with natural light. Kitchen boasts large island, beautiful cabinetry, quartz countertops, & a walk-in pantry. Next to the dining area find a stylized arched dry bar. Living room offers a NG fireplace with lime-washed accent wall. Outside an elegant covered deck area overlooks a large landscaped yard bordering the golf course. An expansive hall area offers seating & links the bedrooms. Primary bedroom boasts walk-in closet & gorgeously appointed ensuite bath with 7ft double vanity, quartz countertop, European-style walk-in shower & separate soaker tub. 2 more bedrooms & 2nd full bath complete this level. Nearby & off the double car garage find a convenient mudroom/laundry. Hardwood staircase leads to partially finished basement offering potential for 2 more bedrooms, 3rd bath & plenty of space for family room & more. ICF foundation & forced-air heat pump with NG backup provides comfort & energy efficiency. (id:19018)
508 Charlotte Street
Fredericton, New Brunswick
Discover the allure of historic living at its finest with this remarkable 4-bedroom, 2.5-bathroom home. Steeped in history, this charming property seamlessly blends timeless elegance with modern comforts. Classic architectural elements like gabled rooflines, ornate trim work, and a welcoming new front porch. Blended with modern comforts like the fully renovated chef's kitchen, Ensuite with walk in closet and upgraded Bathrooms. The interior features high ceilings, original hardwood floors, and intricate crown molding, marrying the past with the present seamlessly. Opportunity awaits on the third level to be finished for more usable space. Outside boasts lush greenery, new privacy/ aluminum fence and a spacious backyard, perfect for relaxation, outdoor activities, gatherings. Not to mention the detached garage truly makes this a rare find downtown. This property holds excellent investment potential, whether you choose to make it your forever home or utilize it as an income-generating asset and zoned Tp6. All of the historic character without the historic designation. You must experience the timeless beauty (id:19018)
610 Wetmore Road
Fredericton, New Brunswick
Welcome to this executive two-storey home in one of Frederictons most coveted neighbourhoods! This thoughtfully designed property features 3 spacious bedrooms plus a formal office, ideal for working from home, and plenty of unfinished space in the basement for future finishing! The primary suite is a luxurious retreat, complete with a sprawling ensuite that includes a soaker tub, tiled shower surround, and a massive walk-in closet. The laundry room is conveniently located on this 2nd floor bedroom level, and a lovely Jack & Jill bathroom is located between the 2 spare bedrooms. The open-concept main level seamlessly connects the kitchen with quartz countertops, the dining area with patio doors to a sunny back deck, and the cozy living room with a propane fireplace. A formal dining room shines at the front of the home, across from the office space. The spacious mudroom with built-in storage, as well as a full walk-in closet-style pantry flows off of the garage access, and the garage itself is polished with epoxy floors. A conveniently located powder room off the mudroom completes this thoughtfully designed main level! The partially finished basement offers incredible potential for future bedrooms, an additional bathroom, and a large family room. A walkout door from the basement to the garage adds versatility and makes this space perfect for a potential in-law or granny suite. With a double garage, paved driveway, and pristine landscaping, this home is the full package! (id:19018)
141 King Street
Fredericton, New Brunswick
Properties like this are a DREAM for FUTURE DEVELOPMENT with 51 various permitted uses under VICTORIA CIRCLE CC zoning. 2 buildings share the huge lot & have been in the same family since 1941. The large 5 bedrooms 2 1/2 bath family home featured here has lovely woodwork & stained-glass features. Enter large mudrm w/laundry into the country-style kitchen complete with separate pantry. Separate dining rm w/stained-glass windows, built in cabinetry and French doors opens to living room, perfect for entertaining. Beautiful mantle over unused fireplace is another lovely feature. Main floor bedrm enjoys beautiful stained-glass windows & hardwd flrs. Large welcoming foyer with center-hall plan takes you to the full bath. South-facing glassed-in verandah completes this main floor. Upstairs are 4 bedrms; a wonderful front alcove & full and half bath. The bachelor apt above mudroom addition, has framed door access into main home from primary bedroom. NEW ELECTRICAL WIRING - 200 amp; NEW GAS BOILER installed for 141King St. Next door building has 3 apartments. The upstairs unit enjoys a nice size living rm, eat-in kitchen, bedrm & bath with a back mudrm/ laundry & verandah overlooking the huge back yard. 2 more units down. Rent revenue with all units occupied, along with the underlying value of the land alone, makes this a FANTASTIC INVESTMENT! Loads of parking-potential to rent parking spots for added revenue. Appraisal on file. (id:19018)
11 Lydia Court
Fredericton, New Brunswick
Welcome to 11 Lydia Court ; A Stunning Family Home with Style and Space! Located in family friendly Killarney, this beautiful 3-level, 5-bed, 3.5-bath home was built in 2018 and offers a perfect design, and family-friendly layout. With three full levels of living space, generous bedrooms, and a fully fenced yard, this home checks every box. The heart of the home is a modern, bright kitchen featuring white cabinetry, stainless steel appliances, and a grand island with seating for a crowd. Large, triple paned windows throughout the house, particularly in the living areas and sunroom, flood the space with natural light. The interior is characterized by warm flooring, neutral color palettes, and contemporary fixtures. The primary bedroom has a spa ensuite with fireplace, heated floors, soaker tub and private deck! Special attention has been given to family-friendly spaces, with a playroom, 2 mudrooms and jack and jill kids bath, while maintaining distinct functional areas. For those who prioritize wellness, a dedicated exercise room and the home office provides a professional setting for remote work. Every detail in this home has been thoughtfully considered, from the upper level laundry room to the multiple closets offering abundant storage. With a walkout basement, 2.5 car garage and 7 min walk to the lake via trails, this isn't just a house; it's a lifestyle. It's where memories are made, dreams are nurtured, and life is lived to the fullest. Seller licensed REALTOR® (id:19018)
53 Kingswood Drive
Fredericton, New Brunswick
Introducing a rare opportunity to own a custom-built luxury home in one of Fredericton's most exclusive neighborhoods - 53 Kingswood Drive. Perfectly positioned just steps from a sought-after school district & near the Golf Course! This home offers views of the St. John River. Set on a large city lot with natural elevation and mature trees, this home blends privacy, prestige, and modern elegance with uncompromising attention to detail. With over 3500sqft of finished space, 4 spacious bedrooms, 3.5 bathrooms, and a layout designed to impress with a fully finished walkout basement that brings the outdoors in. Every inch of this home is crafted with purpose and luxury in mind: Gourmet kitchen with high-end cabinetry, stone countertops, and designer fixtures, Hard stone throughout. Spa-inspired ensuite & an elevated primary suite retreat. Main floor laundry for everyday ease. Custom showers, trim & millwork throughout. Upgraded lighting and electrical systems to enhance both form & function. Concrete patios, a paved driveway, composite decking, and glass deck railings to elevate the exterior appeal. Built with energy efficiency in mind, marrying comfort and performance in every season. Custom finishes and elevated design elements inside and out. Located in a community known for its executive homes, family-friendly vibe, and unbeatable views. Vendor is related to listing REALTOR® who is Licensed within the Province of New Brunswick. (id:19018)
118 Springhill Road
Fredericton, New Brunswick
Welcome to your forever home! TOTAL MAKEOVER with quality finishings from top to bottom & you are going to be in love! Just unpack & the rest has been done for your family! This home is large enough for multi-generation living with so much room! This gem is hidden in a ""bubble"" all year long with evergreen hedge for major privacy! You will be welcomed with open arms to tons of natural light & huge windows! Crafted main entrance to large foyer. Main level has open concept for entertaining. Beautiful propane fp in lvrm is so cozy on cold nights & has hookup for tv over mantle! Amazing kitchen with tons of space to cook up multiple food storms & have a kitchen party at the same time! Attention to detail in this beautiful kitchen with over the top high end appliances (extended warranty), huge kitchen island, and tons of cupboards. Main level 1/2 bath off the foyer along with a separate laundry room! This level also features primary bdrm w/gorgeous ensuite & large walk-in closet. 2nd main level bdrm is also good size. Full 3 pc bath with shower. Lower level has huge fmrm with built-in cabinets, plus 4 more bdrms & another full bath! This home could easily be divided into 2 sperate living spaces! The huge garage is ready to take your electric vehicle. Or if you decided down the road to have an electric vehicle, we are ahead of the curve and the code when it comes to having electrical supply for your vehicle and also wired for a generator. (id:19018)
59 Stonehill Lane
Fredericton, New Brunswick
Welcome to 59 Stonehill Lane, an exceptional property nestled in Fredericton's most sought-after Northside neighborhood. This elegant executive home combines luxury with practicality, offering 4 spacious bedrooms and 3 well-appointed bathrooms. Just steps to West Hills prestigious golf course, this location perfectly balances tranquility with easy access to the vibrant city life. The home's open-concept design creates a seamless flow between living spaces, ideal for both everyday living and entertaining. The gourmet kitchen is the heart of the home, featuring sleek countertops, high-end appliances, and a generously sized walk-in pantry. The expansive primary suite is a private retreat, complete with a spa-inspired ensuite bath, ensuring both comfort and privacy. Downstairs, the inviting family room is centered around a cozy gas fireplace, creating the perfect atmosphere for both relaxed evenings and lively gatherings. Outside, the peaceful surroundings offer an ideal setting for enjoying nature, while the home's proximity to top-rated schools, shopping, and dining ensures convenience at every turn. Whether you're seeking a peaceful sanctuary or a home designed for entertaining, 59 Stonehill Lane offers the best of both worlds. Schedule a private showing today and experience firsthand the unparalleled quality and charm this property has to offer. (id:19018)
296 Church Street
Fredericton, New Brunswick
A beautiful 3-story heritage home in the heart of downtown Fredericton, built in 1917 and lovingly updated to blend modern comfort with historic character. Set on a spacious, tree-lined lot with a fenced backyard, this home offers privacy just steps from the citys vibrant core. The main floor features a central hall plan with a living room, formal dining room (with access to a stone veranda), cozy study with fireplace, and a modern kitchen with back entry. Upstairs offers 3 bedrooms, a full bath, and laundry. The renovated third floor includes a large 4th bedroom, bathroom, and sitting area. The property also features an attached carport and garage, which were added after the homes original construction, offering practical convenience while maintaining the homes classic charm. Enjoy walking or biking to river trails, shops, restaurants, galleries, and festivalsthis is downtown living at its finest. A rare opportunity to own a piece of Frederictons heritageurban living with space, style, and soul. (id:19018)
265 Summerhill Row
Fredericton, New Brunswick
Welcome to this custom-built R2000 bungalow in the sought-after West Hills neighbourhood, ideally positioned with serene, south-facing views over the lush West Hills Golf Course. Inside, youre greeted by 9ft ceilings with crown molding, gleaming hardwood floors, and natural light throughout. A versatile room off the foyer is ideal for a home office, while a formal dining area provides space for gatherings. The kitchen, living room, and bright sitting area form the heart of the home, opening onto a newly updated back deck. The kitchen offers a two-tier island, open shelving, glass panel doors, painted cupboards, new hardware, faucet, and updated appliances. A natural gas fireplace adds warmth to the main living space. The private primary suite overlooks the backyard and features a tiled walk-in shower, dual sinks, tucked-away laundry, and a spacious walk-in closet with custom shelving. Two more bedrooms and a second full bath complete the main level. The finished basement offers incredible flexibility with a fourth bedroom, third full bath, and a freshly painted (2023) family room. With interior painting done in 2021 and updated bathrooms with quartz countertops, this move-in-ready home is a true gem. (id:19018)
3367 Woodstock Road
Fredericton, New Brunswick
Welcome to your dream home! Nestled on 2 acres just minutes from both downtown and uptown, this stunning executive residence offers the perfect blend of charm, comfort, and convenience. Featuring 5 spacious bedrooms, 3 full bathrooms, and over 5,000 sq. ft. of beautifully finished living space, this home is designed to impress. The main level welcomes you with a bright, inviting foyer and a refreshed chefs kitchen, complete with granite countertops, custom cabinetry, pantry, breakfast bar with wine fridge, and a cozy eat-in area. Just off the kitchen is a separate formal dining room, perfect for hosting gatherings or elegant dinners. From the kitchen, step out onto the large composite deck with enclosed gazebo and enjoy summer days in the heated above-ground pool. The large primary suite is a true retreat, offering patio access to the deck, a whirlpool tub, full shower, and a spacious walk-in closet. Also on the main floor are a second bedroom, full bath, and a convenient laundry room. The fully finished lower level offers incredible flexibility. With 3 large bedrooms (each with walk-in closets), a full bath, second laundry room, recreation/den space, and a walkout family room to a private patio, this level is ideal as a self-contained in-law suite or Airbnb/rental. Its private entrance and abundant natural light make it feel like its own home. Mature trees line one side of the property offering privacy and a peaceful setting. A list of recent improvements on file. (id:19018)
22 Railside Court
Fredericton, New Brunswick
This exquisite 3,200 SF executive bungalow sits on a quiet court just steps to the city's picturesque walking trails. The home offers easy access to city centre; combining tranquility with convenience. Youre greeted by a grand 17-ft main level, w/ a sprawling open-concept living space. Expansive windows frame views of both the front and the lush backyard, flooding the home w/ natural light. The newly renovated kitchen is complete with a gas oven/stove, sleek quartz countertops, & stainless steel appliances. Adjacent to the kitchen, the bright dining area is perfect for both casual meals and entertaining. The main level also includes a generous primary w/ a large walk-in closet & a luxurious en-suite. 2 additional spacious bedrms are located on the opposite side of the home, offering privacy & comfort. A well-appointed 2nd bath with double sinks, as well as a linen closet, add to the home's thoughtful design. The lower lvl ( a walk out) is a true standout. This space offers endless possibilities, with an oversized multi-purpose room, a full-sized kitchen, & dedicated gym area. The versatile layout also has a bedroom/office space & a 3rd full bath (Previously rented as an income-generating unit) Set on a fully landscaped lot within the city limits, this home offers the perfect balance of privacy acc&essibility. Enjoy easy access to all the city has to offer, just minutes away! The spacious 2 car garage and homes BRAND NEW heat pump are just added bonuses! (id:19018)
59-69 Ross Terrace
Fredericton, New Brunswick
Rare waterfront development opportunity within the Fredericton city limits. This expansive property boasts panoramic views of the Saint John River, providing an unparalleled setting for a high-end residential, or investment development. Three PID's make up approx 2.6 acres of land and come with approx 175 feet of water frontage. These lots could be subdivided into three waterfront lots or you could use the entire property to build your own dream home. The property has an approx 5000 SQ foot home that could be brought back to life with the right improvements or you could start from scratch and build your own dream home. The property offers quick and easy access to all downtown and uptown amenities. Embrace the opportunity to shape the future of this stunning waterfront property. (id:19018)
735 Hillcrest Drive
Fredericton, New Brunswick
Welcome to this stunning 2-storey home featuring a beautiful stone façade, a charming wrap-around front porch, w/double garage. Step into a spacious front foyer with a walk-in closet & a convenient half bath. The open-concept main level is filled with natural light, with expansive windows along the dining & living area. The chefs dream kitchen boasts a pearl black granite double apron sink, off white cabinetry with upper glass panels, a large island, & Walk-in pantry with glass barn door. Beautiful quartz countertops and subway tile backsplash. The home features high-end laminate & vinyl click flooring in bathrooms & a beautiful hardwood staircase. The primary bedrm offers a spacious custom walk-in closet & a luxurious ensuite, vanity has quartz countertops w/double black rectangular sinks, a tiled walk-in shower with 3 shower heads, glass doors, & a freestanding tub. 3 other bedrooms offer a walk-in closet in 2 rooms & the 4th bedrm has a double closet with double shelves. A full bath, dual linen closets, and upstairs laundry with a sink complete the upper level. Basement offers tons of space for an in-law suite or extra rooms for more family living space. Equipped with a forced air furnace & heat pump, this home is in a desirable family-friendly neighborhood on Frederictons Northside. Close to all amenities. Paved driveway & Landscaping included. This home is a pleasure to show. (id:19018)
15 Emma Court
Fredericton, New Brunswick
Stunning custom-built home in the highly sought-after neighborhood! This beautifully crafted residence, designed with high-end finishes throughout, is waiting for a family to make it their own. The main level boasts an expansive, open-concept living space that seamlessly blends the kitchen, dining, and living areas. Elegant granite countertops, complemented by a raised tray ceiling. Off the dining room, you'll find sliding patio doors leading into a bright and airy four-season room. From there, step outside onto the large deck, perfect for entertaining or simply enjoying the sun. Additionally, a charming three-season room off the deck provides a cool respite. The main floor also includes a spacious master suite with a generous walk-in closet. A second bedroom, also with a walk-in closet and its own en-suite bath, completes this level. The fully finished lower level offers an expansive family room with a cozy natural gas fireplace and patio doors that open to the backyard. Two more bedrooms share a bathroom, making this level ideal for family or guests. This floor also includes two offices. The lower level leads out to a single attached garage, which features doors on both ends for easy access. The extra large detached garage is equipped with its own 100 amp electrical panel. Insulated, with it's own heat pump and second garage door located off the back corner.The beautifully landscaped exterior includes a firepit area that is perfect for entertaining. (id:19018)
727 Windsor Street
Fredericton, New Brunswick
A rare find with this executive bungalow steps from the gates of UNB/STU. Paved parking for 4 vehicles, attached garage, covered front door leading to a defined entry overlooking the sunken living room c/w hardwood flooring, bay window, marble accented fireplace & built-in shelving. Step up to a dining room that could be used for a study/piano/office as the spacious kitchen will accommodate a full-size dining table. Ceramic flooring, island with bank of drawers, loads of cupboards, counters & plenty of natural light complete this upgraded kitchen. Down the hall to a modernized bathroom, 2 x guest bedrooms & lg primary bedroom c/w ensuite, all hardwood flooring except kitchen, bathrooms & entry which are ceramic tile. Entering the house through the back door you will note the ability to keep the main floor and basement level separate. Downstairs has 2 x lg bedrooms (may be non egress windows) a 3 pc bath, kitchenette, xl common area & another room that has closeted laundry/sink. This home has been tastefully maintained & upgraded over the years including roof shingles in 2025. The list of possibilities include lg family home (daycare next door), student housing (5 x bedrooms), Airbnb, or a combo of both with kitchenette downstairs. The backyard is treed, has a lg area c/w patio blocks & is fenced in. A home that is as attractive on the inside as the exterior...well worth taking a look! (id:19018)
297 Heron Drive
Fredericton, New Brunswick
297 Heron Drive seamlessly combines elegance, practicality, and comfort. Nestled in a serene neighborhood, this property offers an exceptional living experience. The well-maintained yard invites you to enjoy nature, host barbecues, or simply unwind. Inside, the main floor features a spacious kitchen, perfect for culinary enthusiasts, with modern appliances, abundant storage, and a pantry. The generous dining room, flooded with natural light from large windows, is ideal for gatherings. The living room, designed for both comfort and style, provides a relaxing space. Upstairs, youll find two large bedrooms and a massive master bedroom with an ensuite bath for privacy and convenience. An additional bathroom caters to the rest of the familys needs. Need a quiet spot? The upper floor den/office is versatileperfect for productivity or leisure. The lower level surprises with a large bedroom, ideal for guests or a den that can transform into a home theater, playroom, or hobby space. The basement also offers extra office space and a rental income opportunity, making this property truly desirable. (id:19018)
15 Ridgewell Place
Fredericton, New Brunswick
Tucked away on a quiet court in the sought-after Garden Place, this 5-bedroom home with attached garage offers community charm, top school zones, and direct access to Frederictons scenic trails. Enter through a bright, welcoming foyer that leads into a beautifully laid-out main floor. At the heart of the home is the stylish eat-in kitchen, complete with crisp white cabinetry, a spacious island with a built-in mini fridge, and a walk-through butlers pantry that connects to a generous laundry and mudroom perfect for busy households. Adjacent to the kitchen is a cozy yet spacious family room with a natural gas fireplace, ductless heat pump, and patio doors leading to the private, oversized patio your gateway to nature and outdoor enjoyment. A formal dining room and living room on the opposite side provide plenty of space for entertaining or quiet evenings. A convenient half bath completes the main level. Upstairs, discover three comfortable bedrooms, including a serene primary suite highlighted by a ductless split heat pump, an ensuite bath, and an oversized walk-in closet. The main bathroom is spacious with a double vanity. The fully finished walkout basement extends the living space, offering a second family room, two more large bedrooms, a third full bathroom, and tons of storage perfect for guests, teens, or a home office setup. Recent upgrades include Two additional heat pumps (4 in total), freshly painted throughout, flooring, light fixtures, and more. (id:19018)

