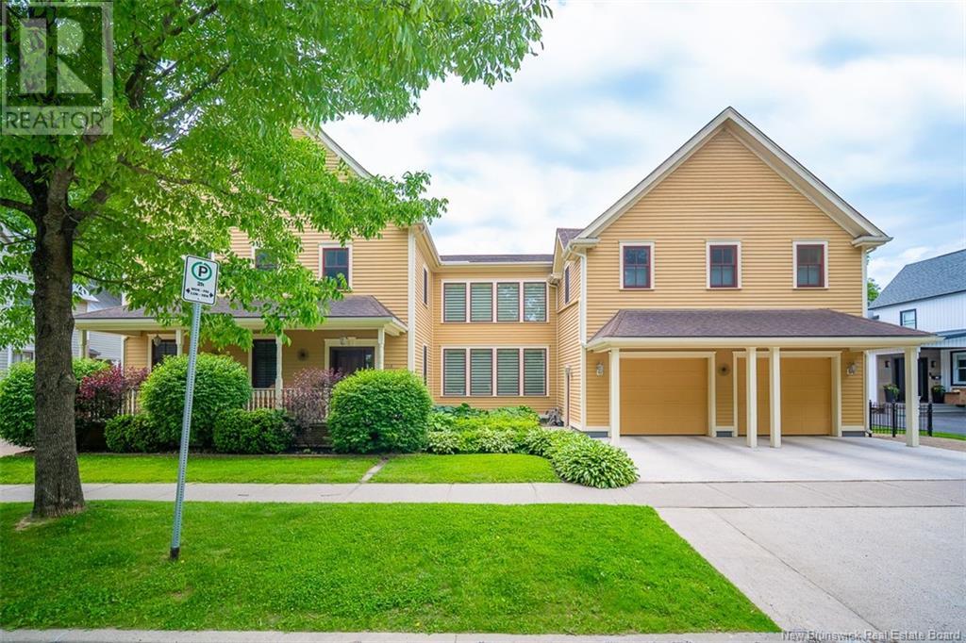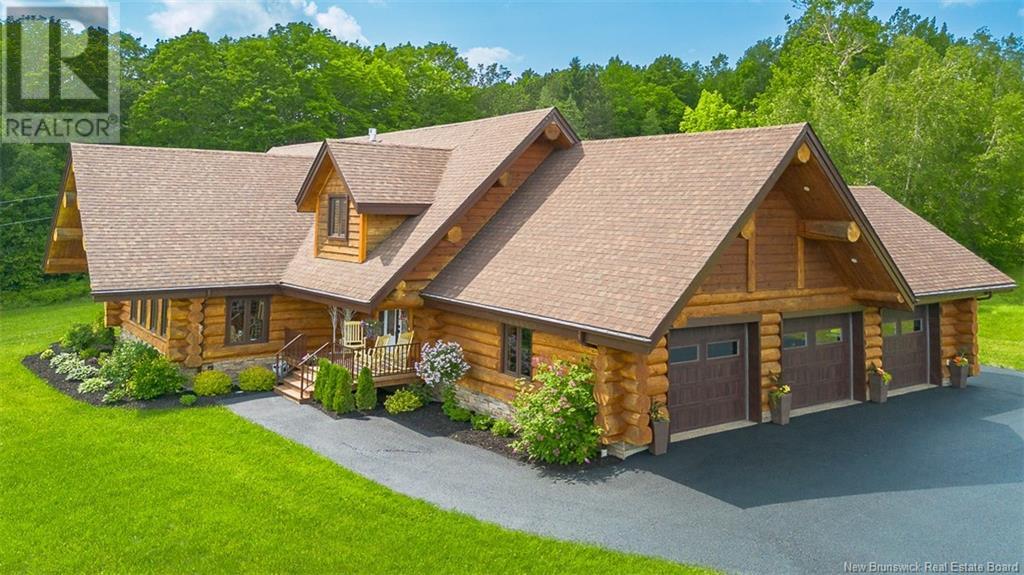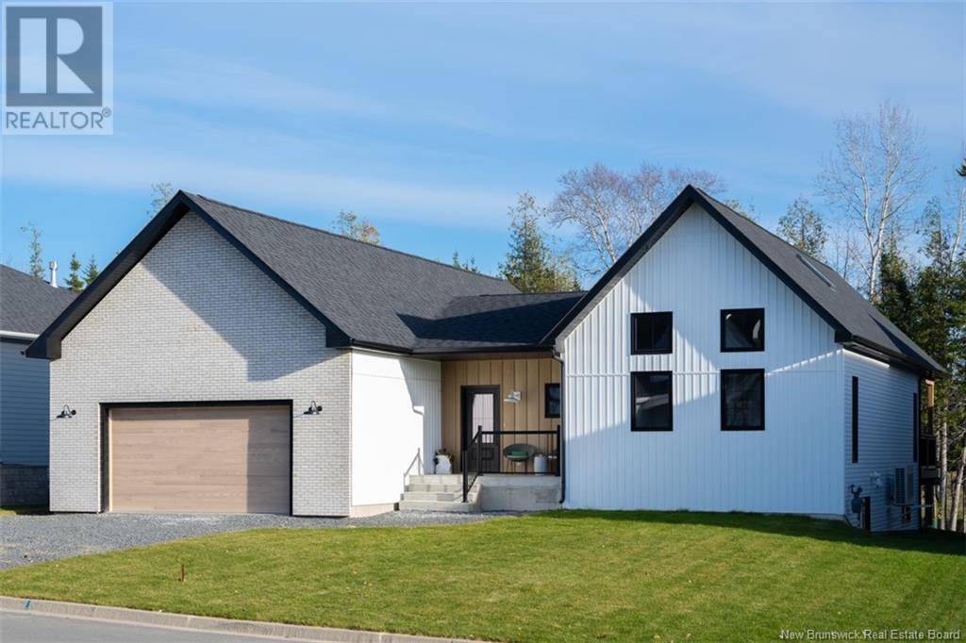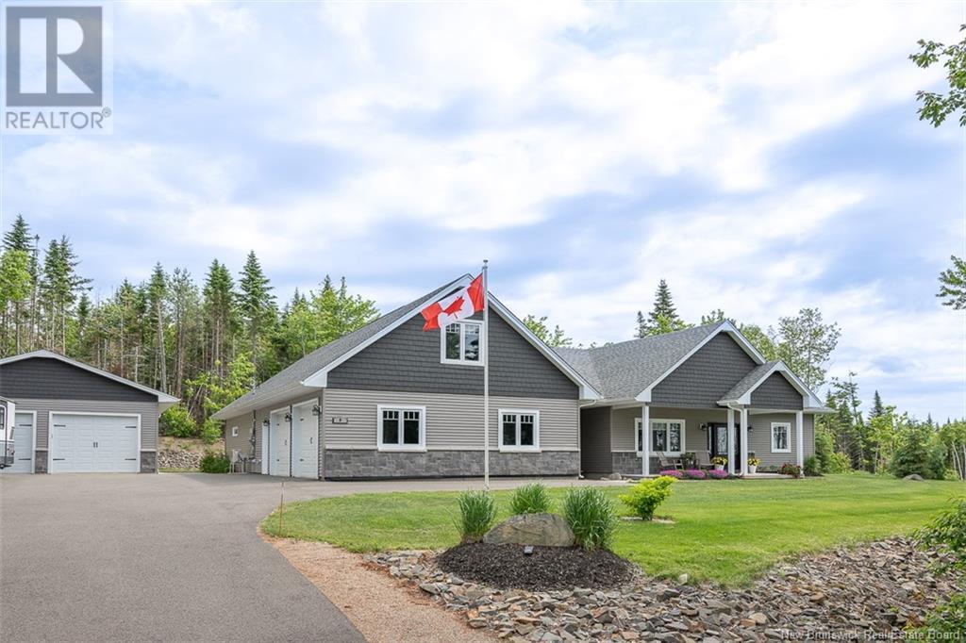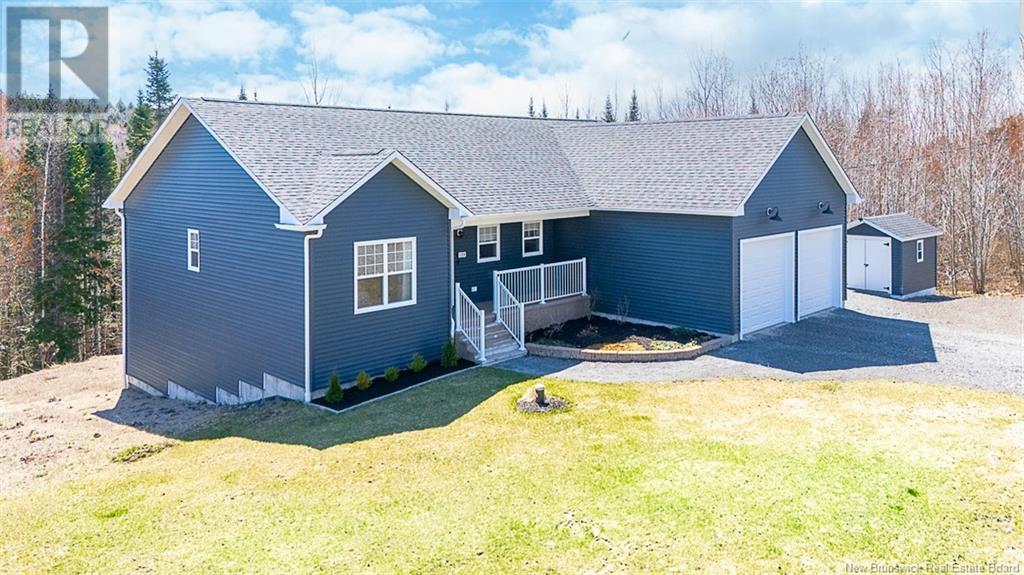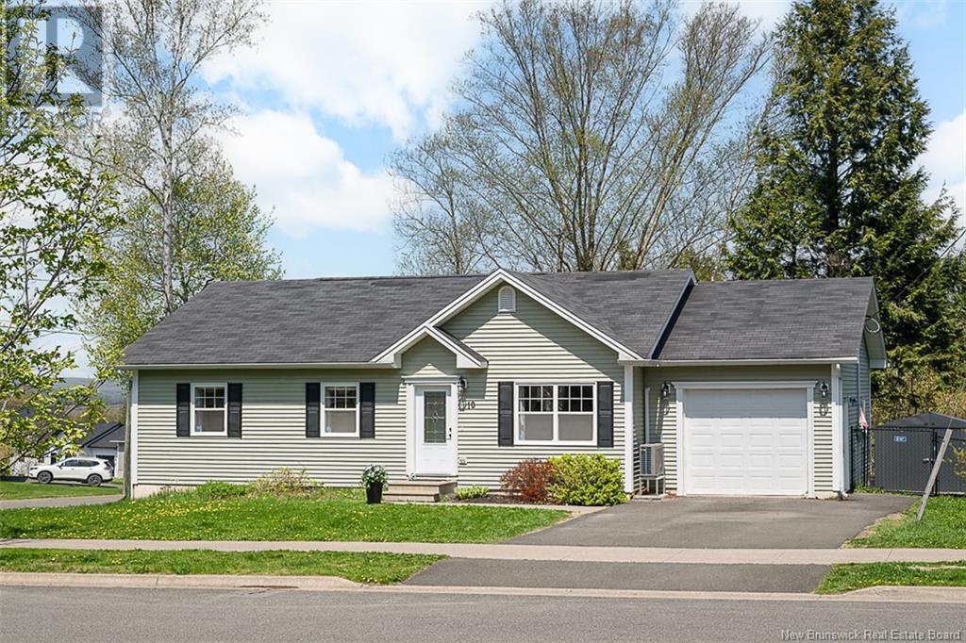622 Janice Lane
Cap-Pelé, New Brunswick
Experience luxury coastal living at its finest in this exquisite waterfront home set on 1.42 acres of serene beauty. From the moment you enter, natural light floods the foyer and carries through the spacious sitting room with its cozy built-in fireplace. The gourmet chefs kitchen is a showstopper, boasting stainless steel appliances, ample cabinetry, two sinks, and a large center island. The dining room offers seamless indoor-outdoor flow with patio doors leading to not one, but two separate decks. The living room stuns with lots of windows, a dramatic fireplace, and breathtaking panoramic views. The main floor also hosts the luxurious primary suite, complete with walk-in closets and a spa-inspired ensuite, as well as a home office and two convenient 2PC baths. Downstairs, the walkout basement provides two generous bedrooms, each with its own 3PC ensuite, a gym, and additional storage. Above the triple-car garage, a bonus room offers even more flexibility with a full bath and ample space. Outside, enjoy an inground pool, expansive landscaped grounds, large shed, and an oversized drivewayall perfectly positioned to capture mesmerizing sunrises and sunsets over the water. Currently operating as a successful Airbnb, this property offers the added bonus of extra incomemaking it a smart investment as well as a beautiful place to call home. Dont miss your chance to own this spectacular retreat. Call today to schedule your private viewing! (id:19018)
748 Churchill Row
Fredericton, New Brunswick
Step into this heritage-inspired luxury home in downtown Fredericton! Built in 2008 and architecturally-designed to fit the streetscape, this stunning 2.5-storey residence boasts an incredible indoor pool, an extra-large manicured south-facing lot, and approximately 10,000 SQ FT of living space. Inside, youll find countless thoughtful design features and quality finishes, from the home lift to the ceramic and engineered wood flooring and in-floor heat. Custom cabinetry flows throughout the home, built by the first-class designer Wildwood Cabinets, while wide hallways and high ceilings add to the sense of luxury. A highlight of 748 Churchill Row is the indoor saltwater pool with a Dectron automated management system. Surrounded by a heated, stamped concrete floor and offering a steam room with an aromatherapy unit, there is ample opportunity for playtime and relaxation in all weathers. With 4 bedrooms, 4.5 bathrooms, and several flexible spaces that could serve as additional bedrooms, the home can accommodate families large and small. In addition to its beauty, superior mechanical systems run through the home, including a commercial HRV, a fire suppression system, and natural gas generator. There is also a large double-car garage with plenty of parking space & storage. Whether you're hosting guests, working from home, relaxing by the pool, or simply enjoying the quiet elegance, this downtown Fredericton estate delivers a lifestyle few properties can match. (id:19018)
93 Lockhart Mill Road
Jacksonville, New Brunswick
Just 2 minutes from Woodstock and the TCH, this stunning 3.3-acre property offers the perfect blend of rustic charm and luxury living. The custom log home features a massive great room with soaring 22' ceilings and 2 sided propane fireplace, open to a custom chefs kitchen and dining area. A hidden door leads to a butlers pantry, while the main level also includes a spacious mudroom, laundry, and a showstopping primary suite with a handmade copper tub and unique tile shower. Step outside to enjoy two covered porches and a large back deck with a hot tub. Upstairs boasts 3 large bedrooms, full bath, office, den, and a striking catwalk overlooking the main living space. A 3-car fully finished garage with epoxy floor, full basement with overhead door, ducted heat pump, and standby generator complete this one-of-a-kind dream home. (id:19018)
110 Stonehill Lane
Fredericton, New Brunswick
Award winning home through CHBA-NB! Exceptional 3-bed, 2-bath New Bungalow. Masterfully crafted & built to Net Zero standards situated in the prestigious West Hills community. Backing onto the Golf Course, this New View Designs by Laurie Cole home offers beautiful design, well thought-out floor plan & energy efficiency. Leading the way to a refined one-level living experience is the wide & welcoming foyer with on-trend terrazzo tile & an arched coat rack & bench. Next, find the great room, with a 16-ft vaulted ceiling & expertly-positioned windows filling the space with natural light. Kitchen boasts large island, beautiful cabinetry, quartz countertops, & a walk-in pantry. Next to the dining area find a stylized arched dry bar. Living room offers a NG fireplace with lime-washed accent wall. Outside an elegant covered deck area overlooks a large landscaped yard bordering the golf course. An expansive hall area offers seating & links the bedrooms. Primary bedroom boasts walk-in closet & gorgeously appointed ensuite bath with 7ft double vanity, quartz countertop, European-style walk-in shower & separate soaker tub. 2 more bedrooms & 2nd full bath complete this level. Nearby & off the double car garage find a convenient mudroom/laundry. Hardwood staircase leads to partially finished basement offering potential for 2 more bedrooms, 3rd bath & plenty of space for family room & more. ICF foundation & forced-air heat pump with NG backup provides comfort & energy efficiency. (id:19018)
9 Leeland Way
Killarney Road, New Brunswick
Stunning 2021-built executive bungalow at 9 Leeland Way in tranquil Killarney Lake. This 4-bed,1-level-living home (with a loft) offers exquisite finishes. Offering 2 garages, an attached double & a detached double. Paved driveway leads to a landscaped concrete walkway. Enter to view stunning accent wall of stacked stone & wood, with ceramic tile flooring leading into the home. To the left, find a large, bright versatile bedroom, currently an office space. Enter the open-concept great room, hosting a living room, dining area, & kitchen. A mix of hardwood & ceramic floors flow throughout this space. A cozy propane fireplace adds warmth to the living area & coordinates beautifully with the foyer styling. From the living room, step out to a covered porch for a lovely outdoor retreat. Overlooking the landscape private backyard featuring: covered concrete patio; built-in speaker system; & cultured stone patio with fire pit Kitchen brings the wow factor with extensive ceiling-height cabinets, granite countertops,tile backsplash, massive island, & a separate walk-in pantry. Primary bedroom offers a lovely ensuite and walk-in closet. This bungalow layout offers added privacy, with the great room area in the center, separating the primary suite from the secondary bedrooms & bathroom. Finished loft space above the garage offers many possibilities. Other notable features include a security system, speaker system, & soffit lighting. A truly exceptional home in Killarney Lake. (id:19018)
360 Jamieson Road
Harvey, New Brunswick
Tucked along the tranquil shoreline of Oromocto Lake in Harvey, this lakefront home offers something rare: the kind of property that feels like an escape without giving up the comforts of everyday life. With beautiful views, one-level living in a quality-built home, and an oversized garage loaded with potential and an in-law suite, 360 Jamieson Road seems to have something for everyone. The home itself is a well-kept bungalow with 2 bedrooms and 2 bathrooms, designed with an open-concept layout that makes the most of its lakeside orientation. The main living area is bathed in natural light and offers gorgeous water views. Additionally, custom built-in cabinets are situated throughout the home, adding both convenience and a touch of elegance. Home offers a beautiful and functional kitchen, 2 spacious family rooms, an office space & a beautiful primary suite with window benches, spa-like ensuite bath, and walk-in closet. 2nd bedroom, large laundry room with Murphy bed, full bathroom, and mudroom complete the home. The oversized garage offers bright studio, self-contained in-law suite, workshop space, 2 bays, and loft for storage. With over 375 ft of waterfront, a gazebo, patio area, and picturesque path through the trees, this is a dream package! If youre looking for a waterfront home that offers substance as much as scenerywhere the views are matched by real, usable spacethis might just be the one. (id:19018)
6800 102 Route
Dumfries, New Brunswick
A homesteaders haven or a home for your horses - with ample opportunity to embrace your entrepreneurial spirit! Whether you dream of running a home business, embracing a self-sufficient lifestyle, or simply enjoying the privacy of a modern home on a sprawling property, 6800 Route 102 could be your perfect match. Built in 2015 on 10 acres, this 3-bed 2-bath home boasts a detached garage, classic red barn & versatile bunkhouse. This beautiful property offers views of the Wolastoq (St John) River from inside & out. Additionally, the home offers one level living, great for accessibility & aging in place. Plus you're 30 minutes or less from uptown Fredericton, giving you the perfect balance of seclusion and convenience. Zoned to allow a contractor's yard, tradespeople will find ample space for work and storage. The heated and air-conditioned bunkhouse currently serves as a gym but could easily adapt to your needs. The oversized two-bay garage is wired for welding and heavy-duty tools, making it a dream workspace. Then theres the showstopperthe striking red barn. With three stalls and a hayloft, its an ideal setup for homesteading. Whether you envision livestock, equipment storage, or a unique recreational space, the potential here is limitless. Power is currently supplied via generator hookup, with the option to add full electricity. There is believed to be a well nearby adding further potential to the barn. (id:19018)
6800 102 Route
Dumfries, New Brunswick
A homesteaders haven or a home for your horses - with ample opportunity to embrace your entrepreneurial spirit! Whether you dream of running a home business, embracing a self-sufficient lifestyle, or simply enjoying the privacy of a modern home on a sprawling property, 6800 Route 102 could be the one. Built in 2015 on 10 acres, this 3-bed 2-bath home boasts a detached garage, classic red barn & versatile bunkhouse. This beautiful property offers views of the Wolastoq/St John River. Additionally, the home offers one level living, great for accessibility & aging in place. Plus you're 30 minutes or less from uptown Fredericton, giving you the perfect balance of seclusion & convenience. Inside, find a bright & semi-open great room with vaulted ceilings. The gorgeous kitchen offers cream-coloured cabinets, granite counters & a large island. Down the hall, you'll find the home's updated main bathroom with a beautiful soaker tub, plus 3 bedrooms. This includes the spacious primary with a walk-in closet & ensuite bathroom with tiled walk-in shower. Upgrades to the home include vanities, toilets, tile flooring, some light fixtures, smart lighting, security system & more. Property is zoned to allow a contractor's yard & allows plenty of storage between the bunkhouse, wired 2-car garage, & barn with potential for water & power. With 10 acres of land at your disposal, theres plenty of room for gardens, pastures & outdoor adventures. This isn't just a home - it's a lifestyle! (id:19018)
6800 102 Route
Dumfries, New Brunswick
A homesteaders haven or a home for your horses - with ample opportunity to embrace your entrepreneurial spirit! Whether you dream of running a home business, embracing a self-sufficient lifestyle, or simply enjoying the privacy of a modern home on a sprawling property, 6800 Route 102 could be your perfect match. Built in 2015 on 10 acres, this 3-bed 2-bath home boasts a detached garage, classic red barn & versatile bunkhouse. This beautiful property offers views of the Wolastoq/St John River inside & out. Additionally, the home offers one level living, great for accessibility & aging in place. Plus you're 30 minutes or less from uptown Fredericton, giving you the perfect balance of seclusion and convenience. Inside, find a bright and semi-open great room with vaulted ceilings. The gorgeous kitchen offers cream-coloured cabinets, granite counters, and a large island. Down the hall, you'll find the home's updated main bathroom with a beautiful soaker tub, plus 3 bedrooms. This includes the spacious primary with a walk-in closet and ensuite bathroom with tiled walk-in shower. Upgrades to the home include vanities, toilets, tile flooring, some light fixtures, smart lighting, a security system & more. Property is zoned to allow a contractor's yard and allows plenty of storage between the bunkhouse, wired 2-car garage, and barn. With 10 acres of land at your disposal, theres plenty of room for gardens, pastures, and outdoor adventures. This is more than a home - it's a lifestyle! (id:19018)
138 Leeland Way
Killarney Road, New Brunswick
138 Leeland Way offers peace and privacy on a 1.64-acre lot in Killarneyjust minutes from amenities, schools, and the Westmorland Bridge. Built in 2020, this modern 4-bed bungalow features contemporary finishes, opportunity for one-level living, a forced air heat pump, and a walkout finished basement. Step inside from the covered verandah to an open-concept great room filled with natural light. The stylish kitchen boasts white ceiling-height cabinetry, a farmhouse sink in the large island, and a walk-in pantry. The dining area and living room finish off this space, with patio doors to the deck overlooking the backyard. Conveniently, the split floor plan places the primary suitecomplete with a walk-in closet and spa-like ensuiteon one side, while two secondary bedrooms share a well-appointed bath on the other. A mudroom, laundry, and access to the 2-bay garage complete this level. Downstairs, the finished basement provides a spacious family room, a fourth bedroom with ensuite access, a den, and ample storageperfect for multi-generational living, hosting guests, or space for older children. Enjoy proximity to Killarney Lakes 30km of trails, nearby shopping, and dining. The home boasts a modern farmhouse style with striking light fixtures, sliding barn doors, and durable vinyl plank flooring. With its prime location, thoughtful layout, and beautiful finishes, 138 Leeland Way is a must-see! (id:19018)
10 Silent Hills Drive
Fredericton, New Brunswick
A bungalow nestled in a quiet, family-friendly neighbourhood on Frederictons desirable southside! With a total of 4 bedrooms and 2 bathrooms (one newly finished!), this home offers recent updates such as the heat pumps and finished basement! On the main floor, you'll find 3 good-sized bedrooms and the main bathroom, all conveniently located just off the spacious living area. The heart of the home is the warm and inviting kitchen with a large center island and rich wood cabinetry. The open-concept layout flows seamlessly into the dining space, with sliding glass doors leading to a deckperfect for summer BBQs or morning coffee overlooking your fully fenced backyard. Head downstairs to a recently finished basement, where youll discover a 4th bedroom and a newly finished bathroom with tile shower. You will also find a family room, play area, or home gym. This level also hosts laundry and plenty of storage space! With 2 ductless heat pumps, you can enjoy efficient year-round comfort. The attached single-car garage and double-wide driveway add to the everyday convenience. Additionally, the home is situated on a large corner lot with ample space for play time, entertaining guests, and more. Situated in Silverwood Meadows subdivision, youre only a few minutes away from schools, shopping, and dining. Both uptown and downtown amenities are close by, along with major travel routes and the citys beautiful walking trails. (id:19018)
137 Post Road
Minto, New Brunswick
Seeking a one-level home for sale? Perhaps something close to amenities? Check out 137 Post Road in Minto! This 2006-built home offers 3 bedrooms, 1 bathroom, and a comfortable layout with a semi-open living space. Additionally, you will find schools, groceries, and more nearby. With the convenience of having everything on one floor, this home is ideal for families of all ages. From the front deck, head inside to find an eat-in kitchen. This bright space boasts well-maintained linoleum flooring, plentiful wood cabinetry, and a spacious dining area. The living room is adjacent, also offering great natural light. The main living area is both comfortable and functional, whether youre looking for a quiet space to get ready for school and work, or a spacious area to host loved ones for meals and movie nights. Next is the homes utility closet. There is additional space for storage here, along with access to the crawl space. This heated crawl space hosts the recently replaced well pump. Down the hall, find three spacious bedrooms, two of which offer large walk-in closets. No shortage of storage here! A full bathroom and laundry closet are situated at the end of the hall, where you will find a back door to the treed backyard. This one-level home for sale offers well-maintained space and a convenient location. Make your home ownership dreams a reality - this is your opportunity for affordable living! Dont miss 137 Post Road. (id:19018)
14 Tamarack Drive
Lincoln, New Brunswick
Step into comfort with this fully renovated mini home for sale. Nestled in Tamarack Park, just minutes from both Fredericton and Oromocto, youll enjoy convenient access to city dining, abundant green spaces, and the military base. This 3-bedroom, one-bath layout is thoughtfully designed for modern living, delivering both style and function without overspending on space. The heart of the home is a bright, eat-in kitchen featuring crisp finishes and ample storage. The perfect space for quiet breakfasts or hosting friends! Adjacent, the living room welcomes you with generous natural light, thanks to oversized windows. Its a comfortable spot to unwind after a long day. The home offers a split floor plan, with the primary bedroom on one side and two more bedrooms on the other side. Meanwhile, the bathroom has been tastefully updated. The laundry closet is conveniently across the hall. The recent refreshes (2022) are impressive: new roofing and siding, enhanced insulation, updated plumbing and electrical, and new flooring throughout. Additionally, enjoy a refreshed kitchen and bathroom. These upgrades not only beautify the home but also deliver peace of mind with lasting durability. Whether youre downsizing, starting out, or building equity affordably, this renovated mini home for sale packs serious punch at a modest price point. (id:19018)

