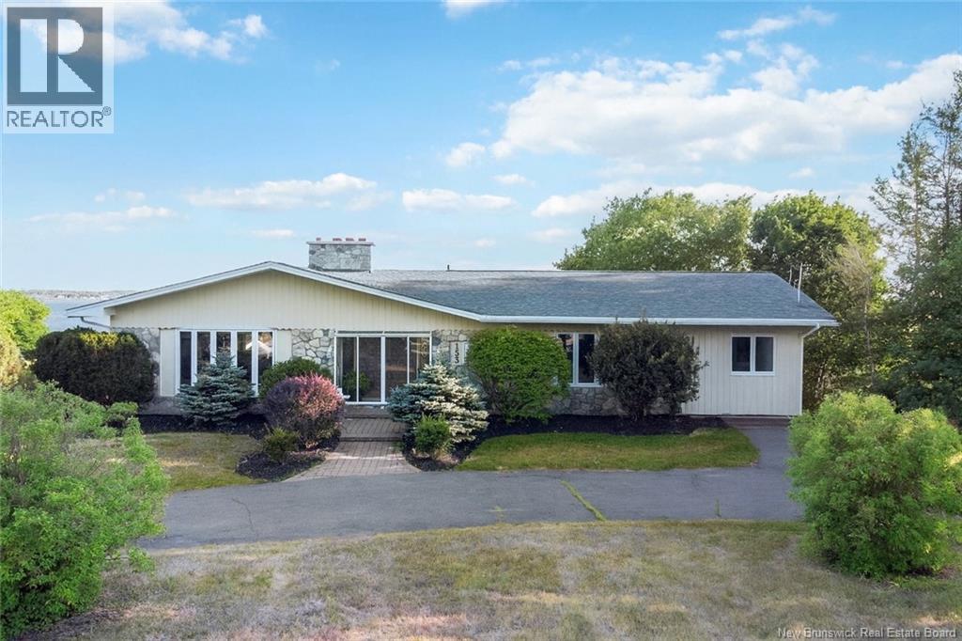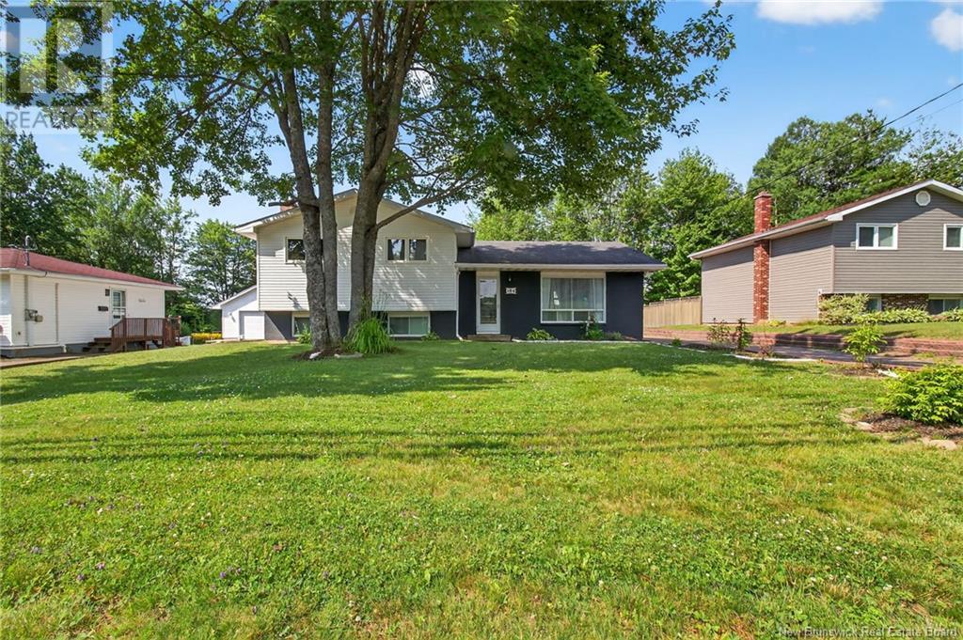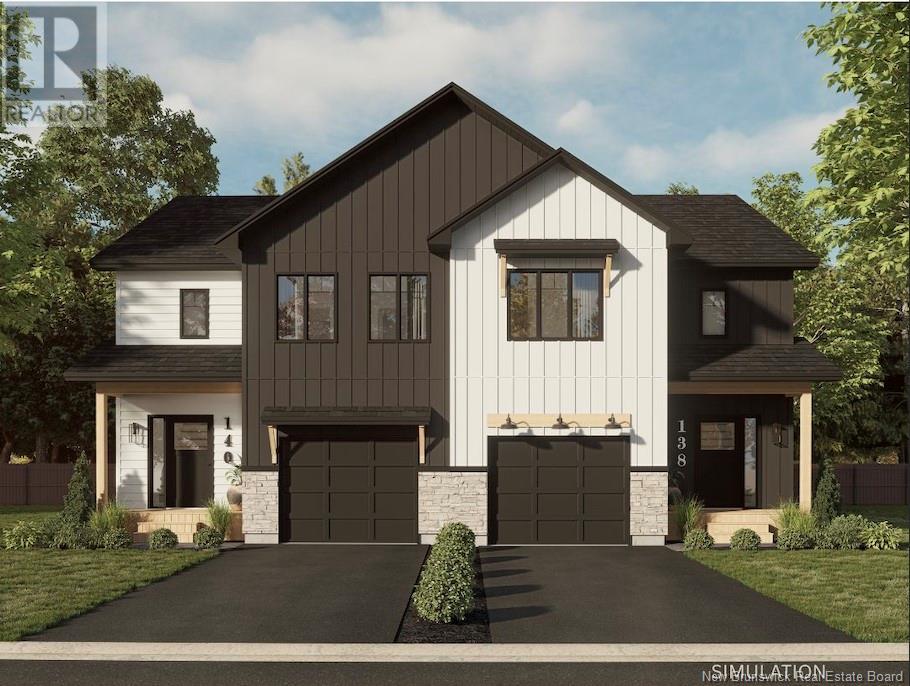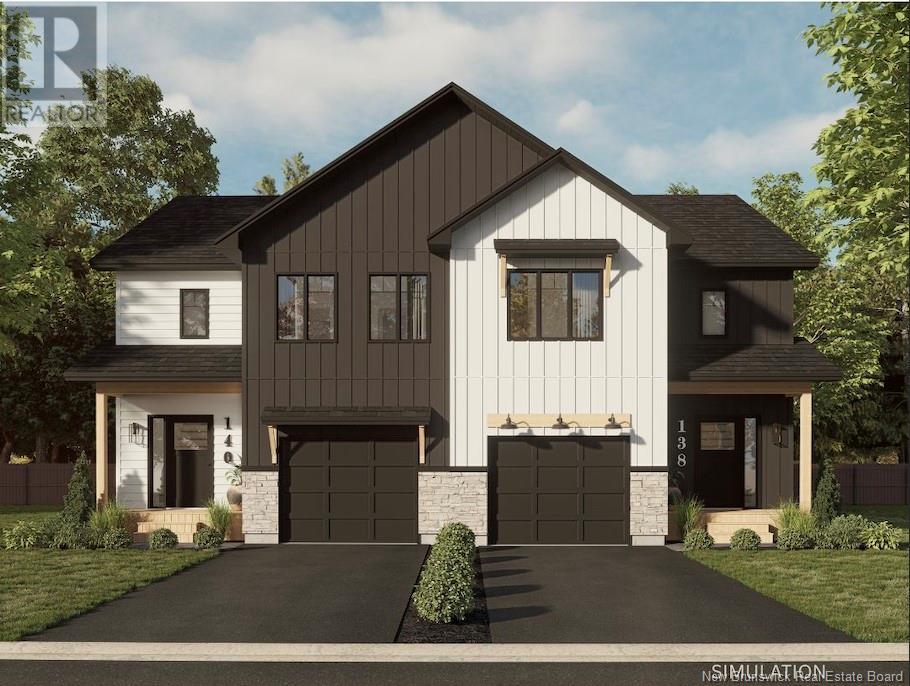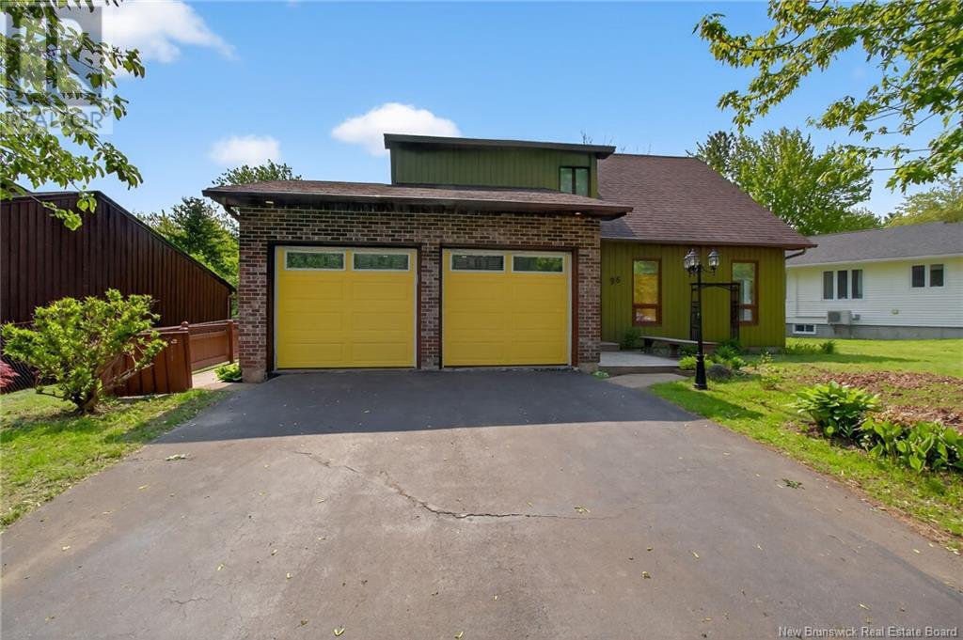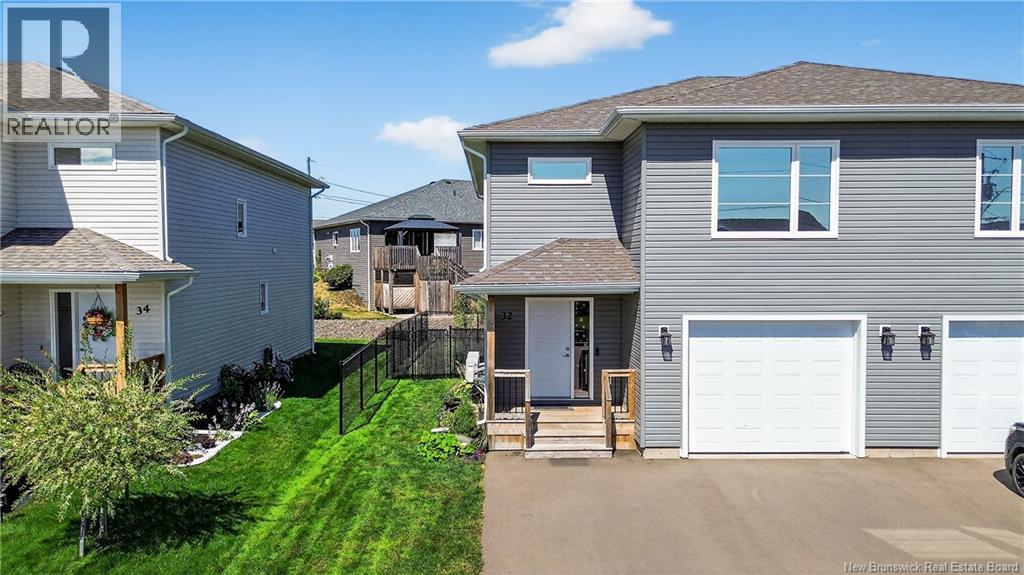153 Du Couvent Road
Bouctouche, New Brunswick
INLAW SUITE / OCEAN VIEWS / 4-SEASON SUNROOM / WALK-OUT LOWER LEVEL / 1 ACRE OF LAND Welcome to 153 Du Couvent, a rare home with breathtaking year-round ocean views. This 5-bedroom, 3-bath home blends comfort, space, and versatility, ideal as a family home or for income potential. The main floor features a bright living room with high ceilings and large ocean-facing windows. A spacious kitchen with ample cabinets and oversized dining area leads to the main floor laundry. Step into the 4-season sunroom with year-round views and an adjoining outdoor deck. The primary bedroom includes a renovated ensuite and walk-in closet (2023), with a second bedroom and full bathroom nearby. The third upstairs bedroom, with a private entrance, is currently used as a home office but could serve as a hobby room or extra bedroom. The walk-out lower level is an in-law suite with 2 bedrooms, full bath, renovated open-concept kitchen and living room (2020), dining area, laundry, den, and private entrance, all with large water-view windows. Outdoors, enjoy an oversized carport, a 1 acre lot partially fenced for pets, a baby barn, and a peaceful community setting. A half-moon driveway provides ample parking. Recent upgrades: 2 new mini splits (2020), a new roof (2024), 3 laundry appliances (2024), and dishwasher (2023). Watch boats drift by at the local marina and hummingbirds visit the feeders-every day feels like a vacation. Call your favorite REALTOR® today to book your private showing! (id:19018)
27 Clement Avenue
Saint-Antoine, New Brunswick
Welcome to 27 Clement Ave in the heart of Saint-Antoine Step inside to a bright and functional kitchen with appliances included, flowing into a large open-concept dining and living area perfect for gatherings. Upstairs features three good-sized bedrooms, including one currently set up as a home office, and a full 4pc main bathroom. The fully finished basement adds even more living space with a large family room, non-conforming bedroom, 3pc bathroom, laundry area, and a mix of finished and unfinished storage. Outside, enjoy the brand new deckperfect for summer BBQs and relaxing in your private yard. The massive 24 x 24.6 attached garage offers great space for parking and projects, while the 16 x 16 shed with overhead door provides additional storage or workshop potential. Paved driveway, quiet family-friendly streetIdeal location just steps from the elementary school, skating rink, and within walking distance to all local amenities including the grocery store, pharmacy, post office, medical clinic, gas bar, church, restaurants, walking trail, one of the area's best dairy bars, and just 25 minutes from MonctonThis well-maintained home offers incredible value with a spacious layout and thoughtful updates throughout. Book your showing today. (id:19018)
70 Bonney Road
Nauwigewauk, New Brunswick
Welcome to 70 Bonney Road, a warm and inviting 3-bedroom family home set on a spacious 1.88-acre lot surrounded by mature trees and privacy, just five minutes from the heart of Hampton, NB. This well-kept home offers a bright and functional layout, perfect for growing families. The main floor features a cozy living room filled with natural light, hardwood flooring, and plenty of space to relax or entertain. Upstairs, you'll find three comfortable bedrooms and a full bathroom, all thoughtfully designed for everyday comfort. The home is efficiently heated with a CSA and WETT certified electric/wood hybrid furnace, offering flexible and reliable warmth throughout the seasons. One of the standout features is the attached 24' x 24' garage with 10-foot walls and a large motorized overhead door, floor drain and attic access providing ample space for vehicles, storage, or workshop use. Step outside to enjoy the covered veranda with a hot tub, perfect for unwinding in any weather. The backyard is a true retreat, with a mix of open green space and peaceful woods with lush ferns complete with a quiet stream meandering through the back of the property. Whether youre relaxing by the water or exploring the trees, its the kind of outdoor space that we all dream of. The large yard offers endless possibilities for kids to play, gardens to grow, or simply enjoying the peace and quiet of country living without sacrificing convenience. (id:19018)
184 Pascal Avenue
Dieppe, New Brunswick
Welcome home to 184 Pascal, located in one of Dieppes most sought-after neighborhoods, just minutes from all amenities, schools (English and French), and great restaurants making it the perfect place to call home! As you enter, youll be welcomed by a bright living room with a large window that fills the space with natural light. The dining room and kitchen are located at the back of the home with patio doors leading to a spacious backyard on a large lot. The updated kitchen is perfect for hosting family and friends. Throughout the home, youll find updated flooring that adds a modern touch. Upstairs features the primary bedroom, two additional bedrooms, and a full 4-piece bathroom. The basement offers a great family room, a cozy bar area, and a 2-piece bathroom combined with the laundry space, perfect for entertaining or relaxing. The home also includes a double car garage for ample storage and a shed for additional space. Call your REALTOR® today to book your showing! (id:19018)
158 Herman Street
Dieppe, New Brunswick
Welcome to this stunning new semi-detached home, perfectly designed for modern living. Nestled in a friendly and quiet neighborhood, this property offers a spacious open-concept layout that seamlessly blends style and functionality. The contemporary design is highlighted by high-end finishes and state-of-the-art amenities, ensuring comfort and convenience at every turn. The main living area is ideal for both entertaining and everyday living, featuring a bright and airy space that flows effortlessly from the kitchen to the dining and living areas. The gourmet kitchen boasts sleek countertops, premium appliances, and ample storage, making it a chefs dream. Upstairs, youll find generously sized bedrooms, including a luxurious master suite with a walk-in closet and an elegant ensuite bathroom. Additional features include a versatile flex space, perfect for a home office or playroom, and a convenient laundry room. This home also comes with a private garage, providing secure parking and additional storage. The outdoor space is perfect for relaxing or hosting summer barbecues, with a beautifully landscaped yard. Located close to the Fox Creek Golf Club, this home offers the perfect blend of tranquility and accessibility. Enjoy the serene surroundings while being just minutes away from local amenities, schools, and parks. Dont miss the opportunity to make this exceptional property your new home! Posibility to finish basement. Sample pictures & foundation/Framing pictures (id:19018)
150 Herman Street
Dieppe, New Brunswick
Welcome to this stunning new semi-detached home, perfectly designed for modern living. Nestled in a friendly and quiet neighborhood, this property offers a spacious open-concept layout that seamlessly blends style and functionality. The contemporary design is highlighted by high-end finishes and state-of-the-art amenities, ensuring comfort and convenience at every turn. The main living area is ideal for both entertaining and everyday living, featuring a bright and airy space that flows effortlessly from the kitchen to the dining and living areas. The gourmet kitchen boasts sleek countertops, premium appliances, and ample storage, making it a chefs dream. Upstairs, youll find generously sized bedrooms, including a luxurious master suite with a walk-in closet and an elegant ensuite bathroom. Additional features include a versatile flex space, perfect for a home office or playroom, and a convenient laundry room. This home also comes with a private garage, providing secure parking and additional storage. The outdoor space is perfect for relaxing or hosting summer barbecues, with a beautifully landscaped yard. Located close to the Fox Creek Golf Club, this home offers the perfect blend of tranquility and accessibility. Enjoy the serene surroundings while being just minutes away from local amenities, schools, and parks. Dont miss the opportunity to make this exceptional property your new home! Posibility to finish basement. Sample pictures & foundation/Framing pictures (id:19018)
210 Dickey Boulevard
Riverview, New Brunswick
CORNER UNIT! Introducing a brand new, luxury townhouse epitomizing modern living at its finest. Upon entering, the foyer welcomes you with elegant ceramic flooring, setting the tone for the chic interiors that await. Step into the heart of the home, where the open-concept layout seamlessly integrates the living room, kitchen, and dining area which offers lots of natural light streaming in through the patio doors leading to the back deck. Engineered hardwood flooring flows throughout, lending a touch of sophistication to the space. The lovely kitchen features QUARTZ countertops, a generously-sized island and a convenient walk-in pantry in the back if the kitchen. A 2-piece bath completes the main level. The second floor features 3 bedrooms which 2 have walk-in closets. A bonus room off the primary bedroom could serve as an office, nursery or extra storage space. Full bath with modern fixtures and a laundry room complete this level. The basement, left unfinished, will provide endless possibilities to customize to suit your lifestyle. Whether you choose to create a home gym, media room, or more living space, the blank canvas of the basement allows you to tailor the home to your needs. Enjoy the convenience of an attached garage for your vehicle and additional storage space. Extra features include MINI SPLIT, PAVED DRIVEWAY, LANDSCAPE and 8 YR LUXE WARRANTY. HST rebate to vendor. Call your REALTOR ® for details. (id:19018)
216 Dickey Boulevard
Riverview, New Brunswick
CORNER UNIT! Introducing a brand new, luxury townhouse epitomizing modern living at its finest. Upon entering, the foyer welcomes you with elegant ceramic flooring, setting the tone for the chic interiors that await. Step into the heart of the home, where the open-concept layout seamlessly integrates the living room, kitchen, and dining area which offers lots of natural light streaming in through the patio doors leading to the back deck. Engineered hardwood flooring flows throughout, lending a touch of sophistication to the space. The lovely kitchen features QUARTZ countertops, a generously-sized island and a convenient walk-in pantry in the back if the kitchen. A 2-piece bath completes the main level. The second floor features 3 bedrooms which 2 have walk-in closets. A bonus room off the primary bedroom could serve as an office, nursery or extra storage space. Full bath with modern fixtures and a laundry room complete this level. The basement, left unfinished, will provide endless possibilities to customize to suit your lifestyle. Whether you choose to create a home gym, media room, or more living space, the blank canvas of the basement allows you to tailor the home to your needs. Enjoy the convenience of an attached garage for your vehicle and additional storage space. Extra features include MINI SPLIT, PAVED DRIVEWAY, LANDSCAPE and 8 YR LUXE WARRANTY. HST rebate to vendor. Call your REALTOR ® for details. (id:19018)
97 Rosebank Crescent
Riverview, New Brunswick
When Viewing This Property On Realtor.ca Please Click On The Multimedia or Virtual Tour Link For More Property Info.Exclusive community of high-quality, executive semi-detached homes by Atlantic Canada's award-winning custom homebuilder/Master builder. Closest residential development to Downtown Moncton. Energy-efficient units with mini-split heat pumps, tray ceilings with crown molding, and aluminum railings. Landscaped lawn, paved driveway, and attached garage. Includes 10-year New Home Warranty. Open concept kitchen, dining, and living room for entertaining. Spacious primary bedroom with walk-in closet and en-suite bath. 2 additional bedrooms and full bath. Mud room with laundry off the garage. Customizable options available. Options for 2-car garages and fully customized floor plans. Maintenance agreement for lawn cutting and snow removal to keep the community beautiful. (id:19018)
96 Teakwood Way
Moncton, New Brunswick
* Taxes reflect non-owner occupancy * Welcome to 96 Teakwood Way a beautifully maintained two storey family home located in Monctons sought after North End and in the desirable Kingswood Park neighbourhood. This move-in ready home offers fantastic curb appeal with mature trees, a fully fenced backyard, a double paved driveway, and a spacious double attached garage. Step inside to a bright and inviting main level featuring all new hardwood flooring, a spacious living room with vaulted ceiling, a formal dining room, and a fully renovated kitchen complete with an oversized island, sleek Corian countertops, and stainless steel appliances. A convenient half bath for guests and main-floor laundry complete the this level. Upstairs, youll find three generously sized bedrooms and a stylish five piece bathroom with in-floor heating, offering comfort, convenience, and toasty toes for the whole family. The lower level offers even more space with a large rec room which is perfect for playtime, workouts, or cozy movie nights. You'll also find a three piece bathroom, utility room, and storage room that complete the downstairs. Enjoy year round comfort with a ducted heat pump system, and peace of mind with a generator hookup on a dedicated outlet, so you're never left in the dark. Don't miss your chance to live in one of Monctons most family-friendly neighbourhoods and book your showing today! (id:19018)
32 Satleville Crescent
Riverview, New Brunswick
Welcome to this beautifully maintained, contemporary semi-detached home nestled in the desirable community of Carriage Hill. Offering exceptional curb appeal, an extra-wide paved driveway, and a private garage, this home blends modern comfort with everyday functionality. Step inside to a bright and spacious open-concept main floor, ideal for both daily living and entertaining. The heart of the home is the large custom kitchen, showcasing quartz countertops, a stylish backsplash, an oversized island with seating, and extended cabinetry for ample storage. Sleek stainless steel appliances add a touch of luxury and efficiency. The main level also features a spacious dining area, a welcoming living room, a half bath, and a generous front entry with direct garage access. Upstairs, you'll find a serene primary suite complete with a walk-in closet and a beautifully finished ensuite featuring a double vanity. Two additional large bedrooms, a second full bathroom with, and a custom laundry room with cabinetry, folding table, and hanging racks round out the upper level. The fully finished basement offers even more living space with a large rec room. A bathroom space has been fully framed and finished, requiring only fixtures to complete. The layout allows the potential to add a private entrance, making it ideal for future in-law suite. Outside, enjoy a manicured fully fenced backyard with a storage shed. The extra-wide driveway offers plenty of parking for multiple vehicles. Call today! (id:19018)
36 Spiro Drive
Fredericton, New Brunswick
Welcome to 36 Sprio Dr., a perfect family home in the sought after Lincoln Heights neighbourhood! Sitting proudly on a spacious corner lot with a fully fenced backyard, this split entry property offers both comfort and convenience for growing families. Across the street is the heart of the community. An enormous park with a soccer field, basketball court, playground, shallow pool, winter ice rink, and walking trails, giving kids endless opportunities for outdoor fun right at your doorstep. Inside, the main level features an open concept living room, dining room, and kitchen with soaring vaulted ceilings, a cozy natural gas fireplace (currently disconnected), and a ductless heat pump for year round comfort. The large bathroom includes a cheater door to the primary bedroom, and down the hall, youll find two additional bedrooms, ideal for kids or a home office. The lower level offers even more space, featuring two additional bedrooms, a full bathroom, a bright recreation room perfect for movie nights or play space, and a large laundry room with convenient walkout access to the driveway. With its unbeatable location, versatile layout, and direct access to family friendly amenities, this home is designed for both relaxation and active living. (id:19018)
