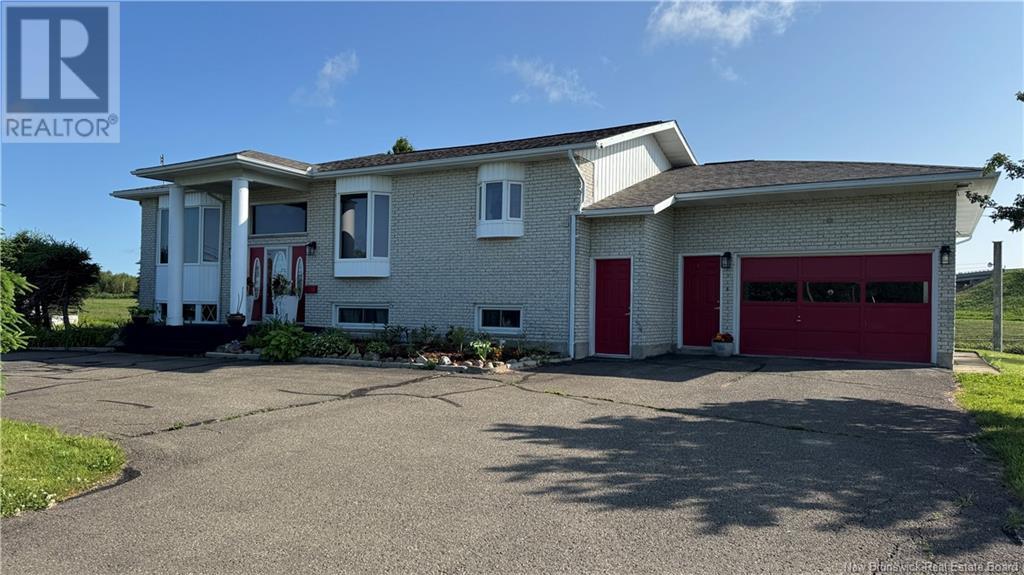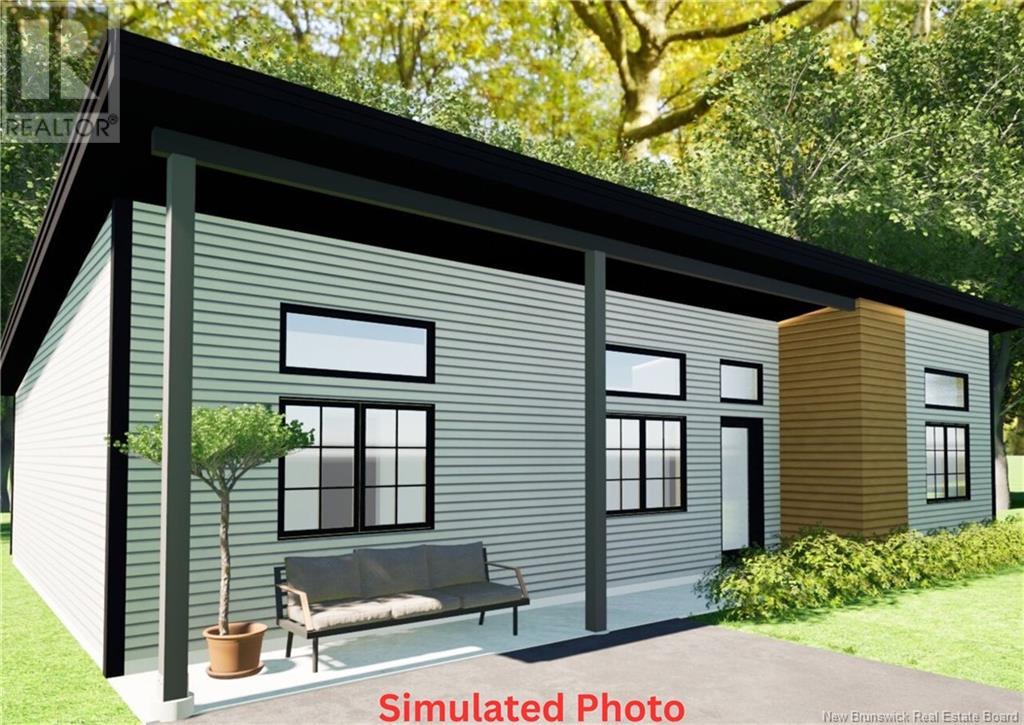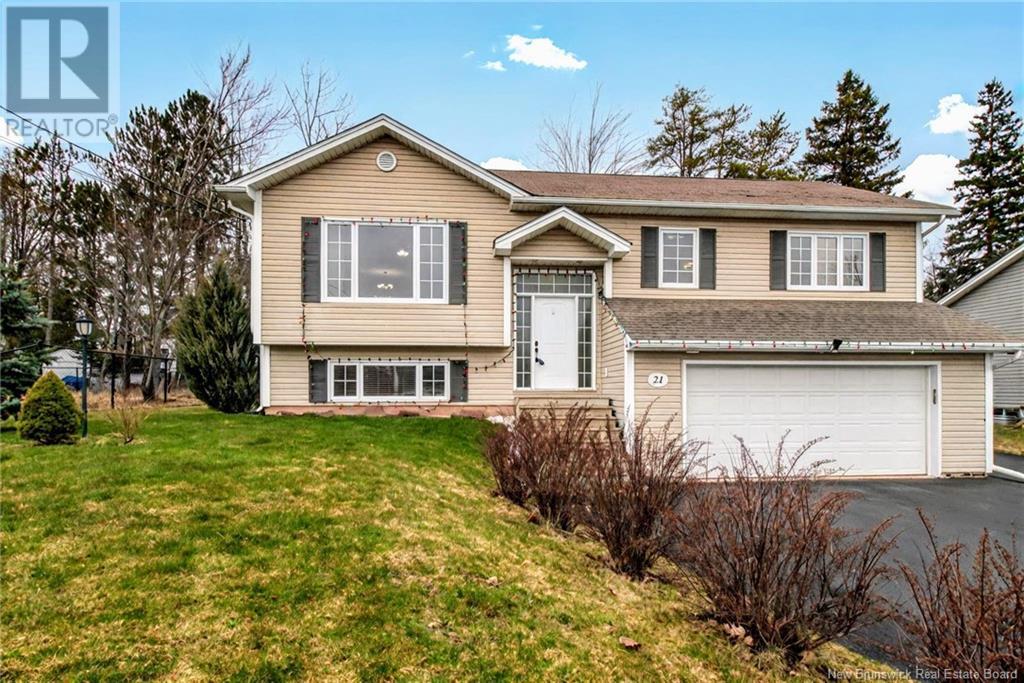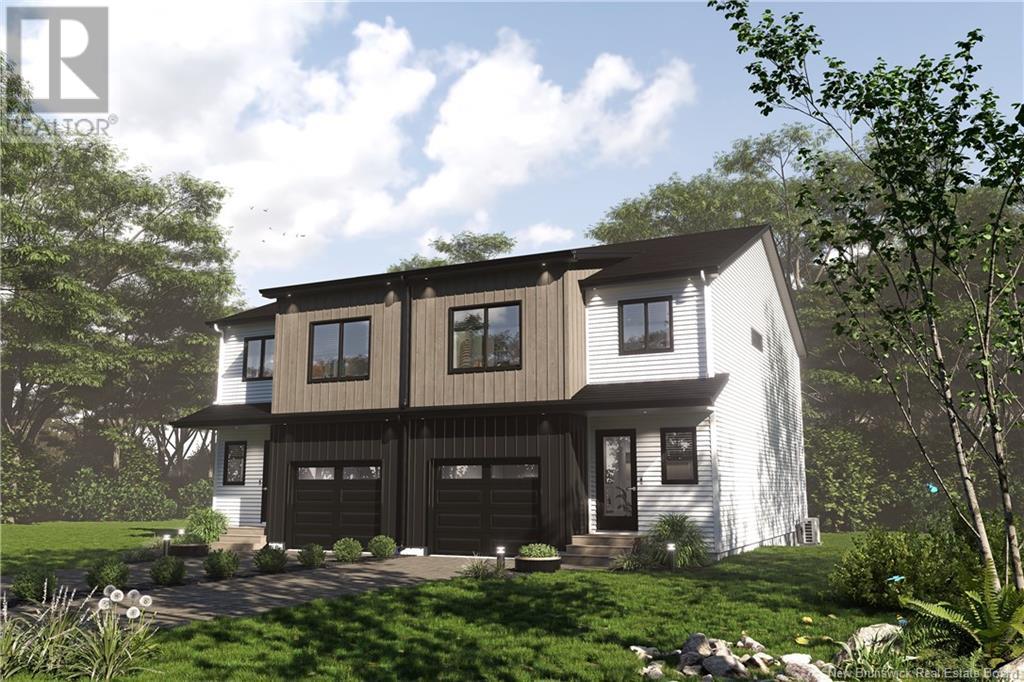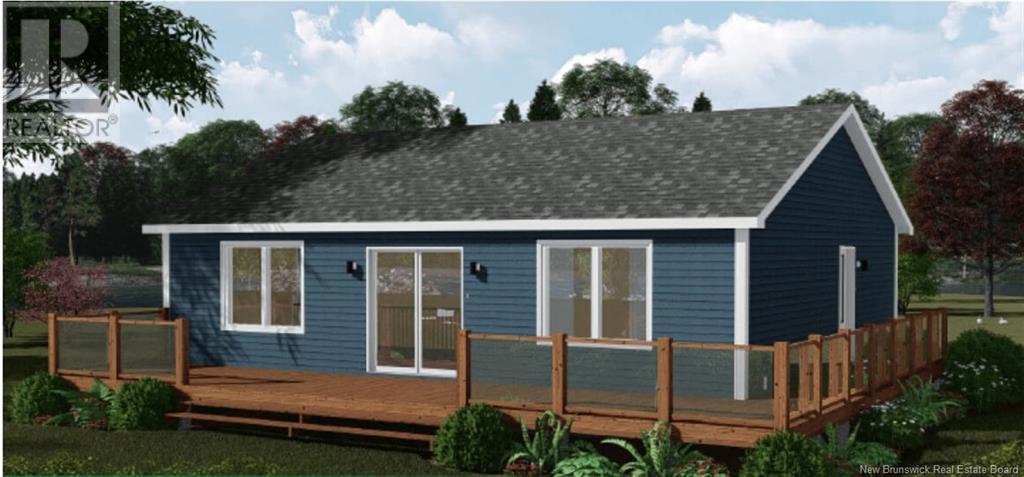10009 Route 144
Saint-André, New Brunswick
This beautifully updated bungalow offers 4 + 1 bedrooms, 3 full baths and modern finishes throughout. The bright living and dining areas flow into a refreshed kitchen. Enjoy the lovely sunroom in the back, perfect for relaxing + entertaining. The finished basement adds extra living space, ideal for an in-law suite or home office or even rental potential. This home is move-in ready and waiting for its next owner. Call today to schedule your private tour. (id:19018)
5 Donald Road
Dufferin, New Brunswick
Welcome to your dream home on The Ledge Road! 5 Donald Road is a beautiful 5-bed, 2.5-bath bungalow that sits on a serene 1.8 acre lot with mature trees and gardens. The open-concept kitchen, dining, and living areas offer a bright, airy feel, perfect for entertaining. A full walkout basement provides endless possibilities for additional living space or storage. Located just 5 minutes from St. Stephen, this home is close to the US border, the community hospital, and great schools. The sought-after area near the St. Croix River is ideal for kayaking, outdoor adventures, and enjoying nature on the Donald Road. School bus pickup is available, making it a great choice for families. The walkout and finished basement is great for live-in family or easily be changed into a rental suite. With an energy-efficient ducted heat pump, this home ensures year-round comfort. Whether you're looking for a peaceful retreat or a place to raise a family, this property offers the perfect balance of convenience, privacy, and charm. Dont miss this opportunity to live on The Ledge Roadbetter call for more information and book your showing today! (id:19018)
35 Sunset Drive
Fredericton, New Brunswick
Coming Soon Charming New Construction on Sunset Drive! Be the first to own this thoughtfully designed new build, nestled in the heart of popular Nashwaaksis on Sunset Drive. With its charming curb appeal and functional layout, this home is perfect for modern family living. Step inside to a bright and airy open-concept main level featuring a spacious kitchen with a large center island, walk-in pantry, and plenty of cabinetry ideal for everyday living and entertaining. The dining area flows seamlessly to the back patio through sliding doors, while the inviting living room offers a cozy place to relax. The private primary suite includes a walk-in closet and ensuite bath. Two additional bedrooms are located on the opposite end of the home, along with a full 4-piece bath. A separate laundry room adds everyday convenience. Additional features include vinyl flooring throughout, energy-efficient ductless heat pump, and ICF foundation. The lower level is roughed in for a third bathroom and ready for your personal finishing touches. Exterior perks include a topsoiled and hydroseeded yard, and a 20x50 crushed rock driveway, offering ample parking. Dont miss this beautiful, brand-new home in a sought-after locationmove-in ready and waiting for your personal touch! (id:19018)
21 Chad Crescent
Salisbury, New Brunswick
Located in a family-friendly neighborhood just steps from the local school and park and many amenities this beautiful home offers the ideal layout for a growing family to thrive. The main level features a bright, open-concept design with a spacious living room, generous dining area, and a kitchen complete with rich dark cabinetry, an island for extra prep space, and plenty of storage. Step out onto the deck from the dining area and enjoy views of the backyardperfect for playtime or weekend BBQs. Down the hall, youll find three comfortable bedrooms including the primary with walk-in closet and a large full bathroom with convenient main floor laundry. The fully finished basement offers even more room to spread out, with a cozy family room, an additional bedroom, and a second full bathroomideal for guests or teens. An attached double garage and a paved driveway with ample parking complete the package. With its unbeatable location and family-focused layout, this home truly has it all! (id:19018)
506 Bryson Road
Nasonworth, New Brunswick
This spacious and stylish split-entry home offers the perfect blend of modern updates and comfort, with plenty of room for the whole family. Featuring 6 bedrooms and 2 full bathrooms, the interior has been beautifully renovated, including an updated kitchen and open-concept living and dining areas, ideal for entertaining or relaxing. Enjoy the charm of two decorative brick fireplaces (not WETT certified) and a large family room complete with a wet bar, perfect for movie nights or hosting guests. Step through the patio doors to a generous deck and above-ground pool, all set within a private, tree-lined backyard oasis. Comfort is key with three newly installed heat pumps for year-round efficiency. The attached garage includes a workshop space, and the U-shaped paved driveway offers ample parking for multiple vehicles. Located just 15 minutes from Fredericton, Oromocto, and Base Gagetown, this home delivers both convenience and tranquility. While the roof shingles may need attention, the home has been priced accordingly to reflect this consideration. Don't miss this opportunity to own a spacious, move-in-ready home in a prime location with room to grow! (id:19018)
12 Oak Court
Sussex, New Brunswick
Welcome to 12 Oak Court The Perfect Family Home in a Prime Location! Tucked away on a quiet dead-end street directly across from a park, this spacious 4-level side split is ideal for families looking for comfort, convenience, and room to grow. Located within walking distance to schools, recreation, shops, restaurants, and morethis is truly one of the best spots in town to raise a family. Inside, the home has been thoughtfully renovated throughout. The main level features a modern kitchen with quartz countertops, updated lighting, and newer appliances, open to the dining area with access to the back deck and a bright, inviting living room. A ductless heat pump keeps the home efficiently heated and cooled year-round. Upstairs, you'll find two well-sized bedrooms, a full bathroom, and a spacious primary bedroom with double closets. The lower level offers the perfect space for guests, teens, or a home office with an additional bedroom, bathroom, laundry, and family room. The basement level provides plenty of extra storage. Outside, enjoy the fully fenced backyard and a large attached double garage. Whether you're hosting family gatherings or enjoying quiet evenings, this home checks all the boxes. Don't miss your chance to view this beautifully updated home in a sought-after neighbourhoodbook your showing today! (id:19018)
11 Clearview Court
Nackawic, New Brunswick
This newly constructed home, situated conveniently between Fredericton & Woodstock in Nackawic, offers a wealth of local amenities & recreational opportunities. Residents can enjoy a variety of outdoor activities, including golf, skiing, motorsports, and access to curling facilities, an arena, and a brewery. The town also has a health clinic, grocery store, pharmacy & restaurants. With no repairs anticipated for years, this 3-bedroom, 2-bath Atlantic Modern Home comes with a Lux Warranty & is CSA Approved. Each morning, you can relax on your front deck while taking in the scenic river views, surrounded by picturesque landscapes throughout the year. The interior features a neutral color palette complemented by black hardware & white cabinetry, creating an inviting atmosphere. The entryway includes storage & leads into an L-shaped kitchen/dining/living area, facilitating effortless entertaining. The master suite with an ensuite is thoughtfully positioned on one side of the home, while the other two bedrooms & a bathroom provide privacy on the opposite side. The open basement, equipped with laundry hookups & plumbing for an additional bathroom, offers potential for expansion with three egress windows, allowing for the possibility of two more bedrooms. Additionally, the property boasts front & back decks measuring 10'x12', along with a 5'x6' side deck, enhancing outdoor living space. HST Included in Purchase Price. Room Measurements based on Floor Plans. Simulated Photo. (id:19018)
1026 Elmwood Drive
Moncton, New Brunswick
PRE-SELLING! Introducing a new, luxury semi epitomizing modern living at its finest. Upon entering, the foyer welcomes you with elegant ceramic flooring, setting the tone for the chic interiors that await. Find the heart of the home where the open-concept layout integrates the living room, kitchen, and dining area which offers lots of natural light streaming in through the patio doors leading to the back deck. Engineered hardwood flooring flows throughout, lending a touch of sophistication to the space. The lovely kitchen features QUARTZ countertops, a generously-sized island and a convenient walk-in pantry in the back if the kitchen. A 2-piece bath completes the main level. The second floor features 3 bedrooms with walk-in closets. A bonus room off the primary bedroom could serve as an office, nursery or extra closet. Full bath with modern fixtures and a laundry room complete this level. A SIDE ENTRANCE will give access to the unfinished basement to provide endless possibilities or even an IN-LAW SUITE. Whether you choose to create a home gym, media room, or more living space, the blank canvas of the basement allows you to tailor the home to your needs. Enjoy the convenience of an attached garage for your vehicle and additional storage space. Extra features include MINI SPLIT, PAVED DRIVEWAY, LANDSCAPE and 8 YR LUXE WARRANTY. New Home rebate and NB Power grant to builder on closing. Sample Pictures. Call today for more information. (id:19018)
1024 Elmwood Drive
Moncton, New Brunswick
PRE-SELLING! Introducing a new, luxury semi epitomizing modern living at its finest. Upon entering, the foyer welcomes you with elegant ceramic flooring, setting the tone for the chic interiors that await. Find the heart of the home where the open-concept layout integrates the living room, kitchen, and dining area which offers lots of natural light streaming in through the patio doors leading to the back deck. Engineered hardwood flooring flows throughout, lending a touch of sophistication to the space. The lovely kitchen features QUARTZ countertops, a generously-sized island and a convenient walk-in pantry in the back if the kitchen. A 2-piece bath completes the main level. The second floor features 3 bedrooms with walk-in closets. A bonus room off the primary bedroom could serve as an office, nursery or extra closet. Full bath with modern fixtures and a laundry room complete this level. A SIDE ENTRANCE will give access to the unfinished basement to provide endless possibilities or even an IN-LAW SUITE. Whether you choose to create a home gym, media room, or more living space, the blank canvas of the basement allows you to tailor the home to your needs. Enjoy the convenience of an attached garage for your vehicle and additional storage space. Extra features include MINI SPLIT, PAVED DRIVEWAY, LANDSCAPE and 8 YR LUXE WARRANTY. New Home rebate and NB Power grant to builder on closing. Sample Pictures. Call today for more information. (id:19018)
270 Straight Brook Road
Tabusintac, New Brunswick
Welcome to Shady Pines Chalet, the motivated seller of this breathtaking 7.92-acre year-round waterfront home on the stunning East Coast of Canada, is looking for the next owner for this gem! Experience magnificent views and a serene atmosphere, creating an idyllic retreat for anyone craving a peaceful escape. With plentiful opportunities for outdoor adventures and relaxation by the water, this property is a haven for making cherished memories. Don't miss out on this exceptional opportunity! Situated less than 40 minutes from Miramichi and under 2 hours from the International Moncton Airport, this private waterfront paradise is the ultimate getaway for groups of all sizes. Ideal for family retreats, the main home accommodates six, while a second chalet hosts two, and a camper site is available for four additional guests. Moreover, the expansive two-story cedar workshop presents excellent potential for generating extra income. Enjoy year-round access, perfect for winter sports or enchanting summer evenings spent fishing, swimming, or boating while taking in the breathtaking sunsets over the water. This stunning property is a sanctuary of awe-inspiring views and tranquillity, perfect for those seeking outdoor adventures and peaceful relaxation. Don't let this incredible opportunity pass you by make it yours today! (id:19018)
16 Luxor Drive
Riverview, New Brunswick
BRIGHT, STYLISH & FULLY FINISHED QUICK TO DOWNTOWN EXCELLENT NEIGHBOURHOOD NEW PARK AND COMMUNITY CENTER BEING BUILT NEARBY, AND A SHORT WALK TO MILLCREEK NATURE PARK. Step Inside, Foyer Has A Closet At The Door, and Highlighted By The Timeless Wood and Metal Railing. Main Level Open Plan Includes A Chic White Kitchen, Island, Pantry and Stainless Appliances. Living Room Is Accented With A Beautiful Electric Fireplace Wall, and A Great Dining Space Leads Out To The Freshly Stained Patio. Down The Hall Is A Well Appointed Family Bath & Laundry Combination Featuring Double Sinks, Main Bedroom Includes A Step In Closet, and Two More Proper Bedrooms. Lower Level Offers A Huge Rec Room That Can Be Divided Into Two Spaces, Great For Entertaining, A Gym, Play Area or Office Space, Theres A 4th Bedroom With An Oversized Double Closet, Another Huge Room As A Hangout Space That Could Easily Be A 5th Bedroom or Otherwise, Big 3 Piece Bathroom With Linen Closet, Plus Storage Areas. Ductless Heat-Pump Provides Efficient Heating and AC Comfort. New Home Warranty Until Nov 2027 - DON'T MISS OUT ON THIS ONE, SCHEDULE YOUR PRIVATE TOUR TODAY BEFORE IT'S GONE. (id:19018)
Lot 6 Tay Falls Road
Stanley, New Brunswick
Charming to be built 2-Bedroom Home with Spacious Design and Future Potential This thoughtfully designed 2-bedroom home offers a compact yet functional layout, perfect for modern living. The home features a spacious main gathering area with cathedral ceilings that flow seamlessly through the living and dining spaces, creating an open and airy feel. The galley kitchen is designed for efficiency, with an island and central range for easy cooking and entertaining. The side foyer entrance leads to a future garage-ready space, offering even more options for expansion. The primary bedroom comfortably accommodates a king-size bed, and the home includes ample vanity and storage space throughout, including main floor laundry and linen storage. A stairwell leading to the lower level adds an open, welcoming touch to the living area. Water-resistant laminate flooring in the living areas and vinyl cushioned flooring in the bathrooms make this home both stylish and practical. The home also features an 8-foot foundation with two egress windows, providing extra space for storage or potential future development. Includes a Heat Recovery Ventilator (HRV system), a 12,000 BTU mini-split heat pump with a 10-year warranty, a 40-gallon hot water tank, and a floating deck. Additional highlights include crown molding, eaves troughing, along with a 10-year Atlantic Home Warranty for peace of mind. At 30x36, this home offers a perfect blend of functionality and comfort. (id:19018)
