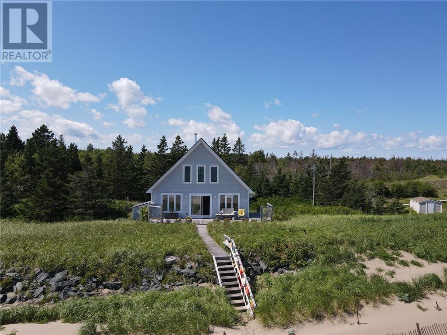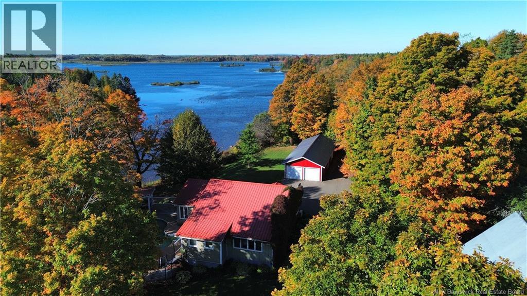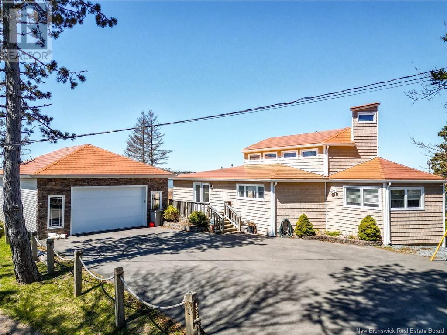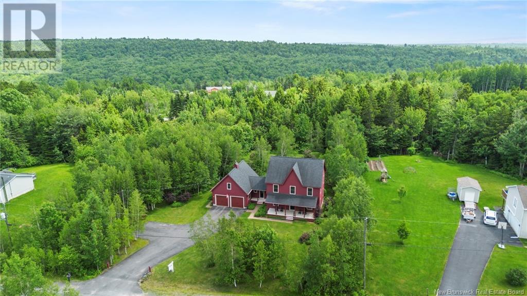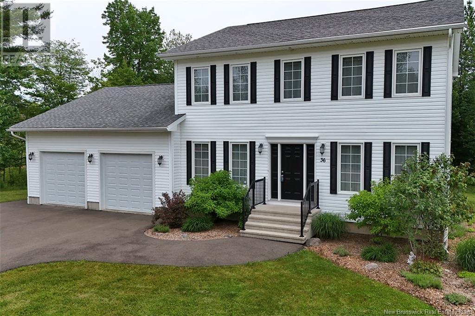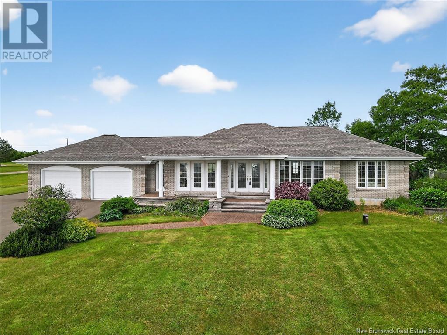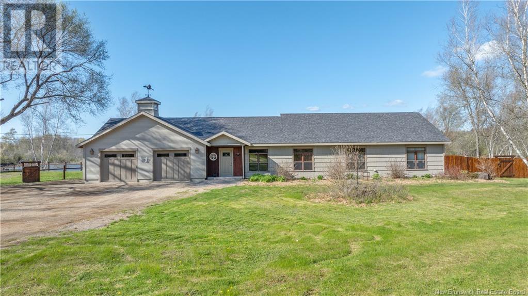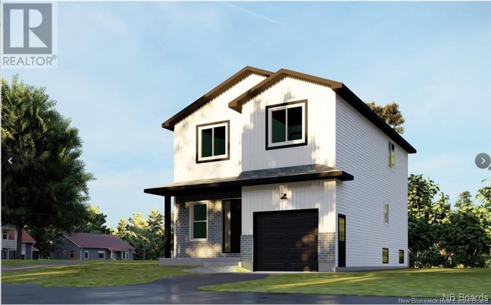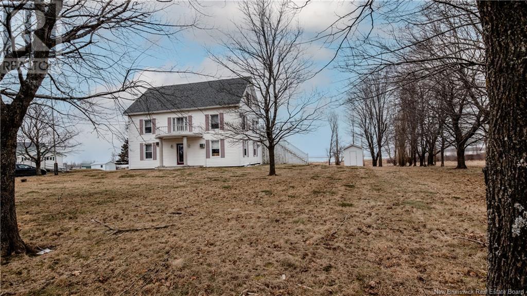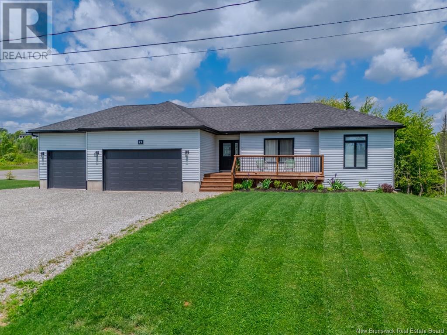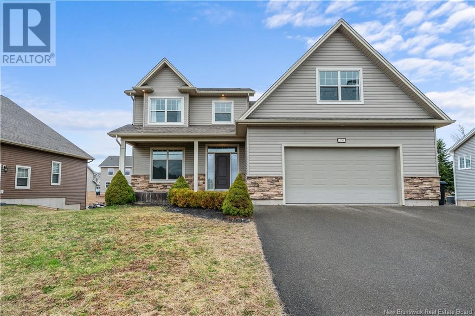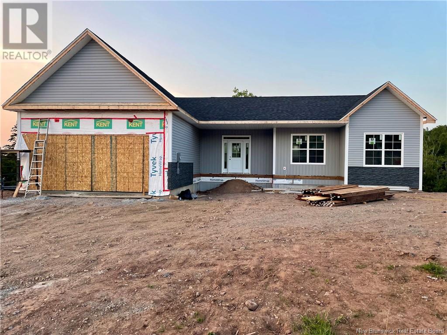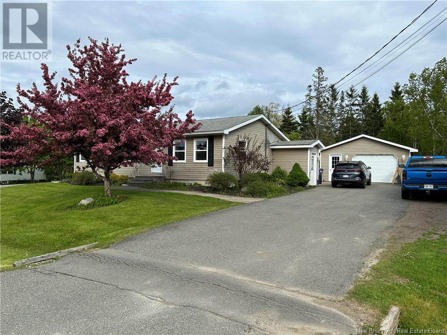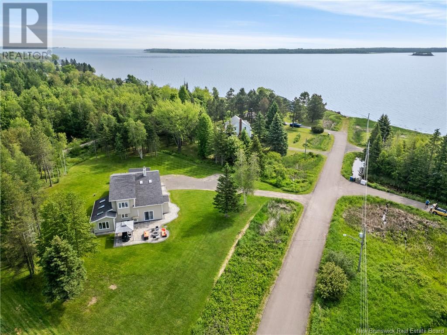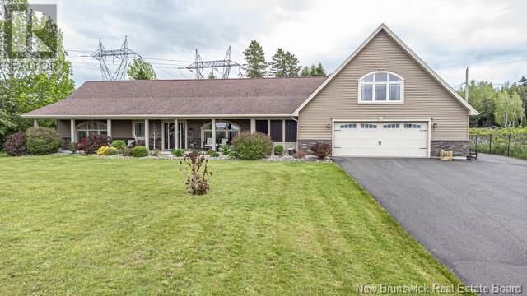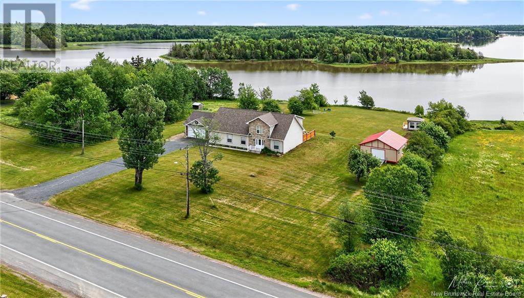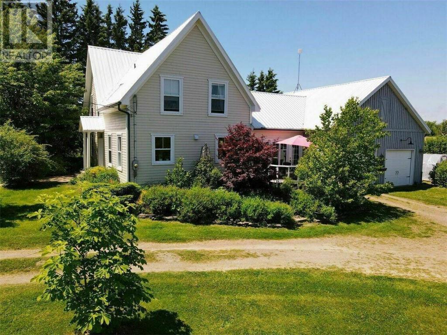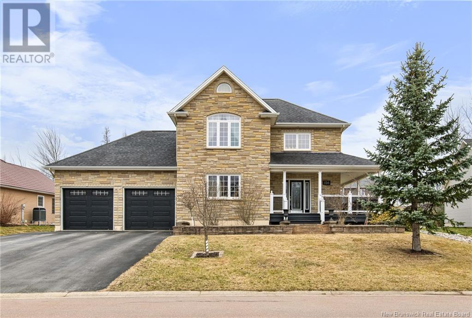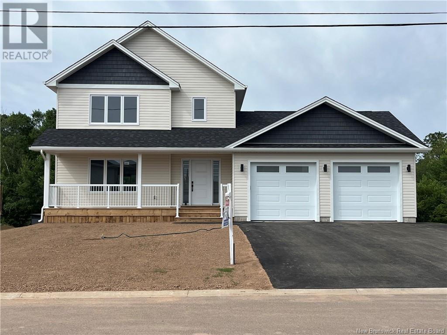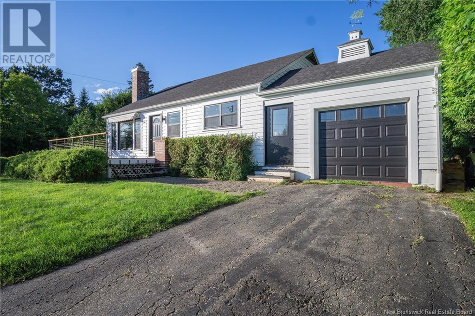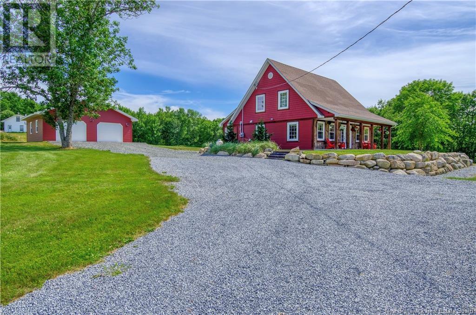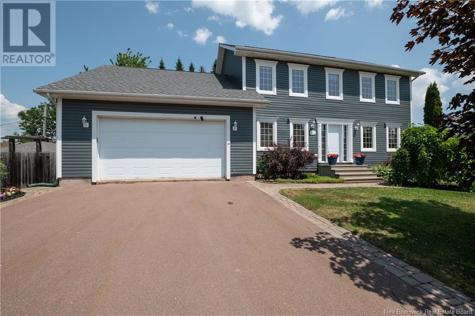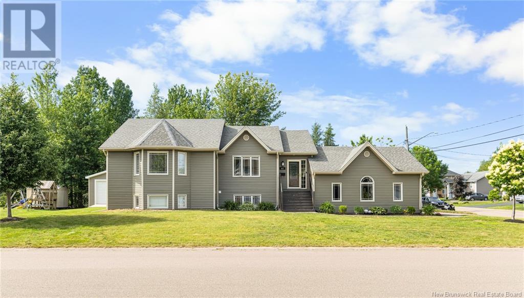76 Holland Road
Seeleys Cove, New Brunswick
Welcome to 76 Holland Road! This amazing oceanfront home offers its own rocky beach on the Bay of Fundy. As you enter the gated driveway, you know this property is unique and is ideal for a year-around home or your Atlantic Ocean getaway. This home has had extensive renovations throughout and over looks the wharf and fishing boats. With a private yard, this home has a spectacular fireplace, unique layout, 2 full bathrooms, primary bedroom is located in the loft that overlooks the family room and is located approximately 30 minutes from Saint John. This oceanfront retreat is a definite must-see! (id:19018)
1454 2e Sault Road
Saint-Joseph-De-Madawaska, New Brunswick
A true paradise on earth! Come and discover all that this magnificent property has to offer! An exceptional site that offers a magnificent view and a real country feel. Impeccable across the board, you will be delighted by its large rooms and dream kitchen with its granite countertops and numerous cabinets. All floors are radiant heated with five control zones. A basement with two accesses to accommodate your friends and family. The detached garage offers an area of 936 square feet for your storage needs. Impossible to describe everything. Come and discover it! (id:19018)
82 Sylvain
Sainte-Anne-De-Kent, New Brunswick
Welcome to your dream oasis a truly unique waterfront property nestled on 1.40 acres of pristine land, boasting panoramic views of the stunning Cote Ste-Anne beach. Imagine growing your own organic garden or indulging in the freshest seafood during fishing seasons with succulent scallops and delectable lobsters available at the nearby wharf from the fisherman. Observe gannets, eagles, and osprey from your deck as they dive for fish in the Northumberland Strait. The property extends to the first half of the beach, making it semi-private and ensuring your own coastal haven. This rare gem, currently utilized as a charming cottage, presents an unparalleled opportunity to embrace a year-round waterfront lifestyle that is as enchanting as it is versatile. Whether you're basking in the warm embrace of the sun's golden rays or captivated by the tranquil moonlit waters, this home offers a front-row seat to the ever-changing dance of the tides. Create cherished memories with loved ones whether it's taking a walk on the beach, searching for sea glass or simply going for a swim. Importantly, the property has proven its resilience, with no flooding to the cottage or erosion to the beach post tropical storm Dorian (2019) and Fiona (2022). The sand dunes now cover most of the rocks placed in 2011, showcasing the property's ability to withstand and recover from nature's challenges. Don't miss your chance to own a piece of paradise. (id:19018)
2599 Route 109
Arthurette, New Brunswick
When Viewing This Property On Realtor.ca Please Click On The Multimedia or Virtual Tour Link For More Property Info. This stunning estate at 2599 Route 109 in Three Brooks, New Brunswick, sits on 66.22 acres of beautifully landscaped land. The home features a grand foyer with soaring ceilings, a custom Oak kitchen with quartz countertops, and three propane fireplaces. The second floor has four spacious bedrooms, including a master suite with an ensuite bath and a built-in sauna in one bedroom above the garage. The basement offers a rec room, laundry room, and ample storage. The home includes a Mitsubishi ducted HVAC system, two drilled wells, a two-car garage, and a large workshop. Outdoors, enjoy a fiberglass pool and rolling land. A full security system, cameras, and backup generator complete this luxurious property. (id:19018)
824 Indian Mountain Road
Moncton, New Brunswick
Custom-Built Home with Endless Possibilities Just 15 Minutes from Moncton! Nestled on over an acre of land with sweeping valley views, this custom-built 2022 home offers the perfect blend of modern comfort and flexible living options. Located just a short 15-minute drive from Moncton, this one-of-a-kind property is designed to inspire. The main level, currently used as a dance studio, features a private entrance, two versatile rooms, a kitchenette, a spacious open area, and two half bathrooms. Whether you envision an in-law suite, home business, studio, or guest quarters, this level offers endless potential to tailor it to your lifestyle. Upstairs, the main living unit boasts an open-concept kitchen, dining, and living area flooded with natural light and picturesque views of the valley. The primary bedroom includes a generous walk-in closet and a luxurious 5-piece ensuite. A second bedroom and an additional 3-piece bathroom complete this beautifully designed level. This thoughtfully crafted home is a rare opportunity to enjoy peaceful country living with city convenience. Whether youre looking for a multi-generational home, a live/work setup, or just space to grow, this property checks all the boxes. Contact your REALTOR for more information (id:19018)
2145 560 Route
Lakeville, New Brunswick
Welcome to a property that truly has it all, where lakefront living meets elevated design and resort style amenities. Set on over an acre with sweeping lake views, this exceptional home features an in-ground pool, a two-level treehouse-style pool house with wet bar, and your own private dock for endless days on the water. Inside, every detail impresses. The Avondale kitchen is outfitted with executive grade appliances and flows into a bright, open living space where expansive windows frame the water. With 3 bedrooms, 3 bathrooms, and a finished lower level with rec space, theres room to relax, entertain, and live in total comfort. An oversized detached garage provides bonus storage or workshop potential, while the paved driveway adds convenience and curb appeal. Whether its morning coffee by the lake, afternoon swims, or evenings under the stars, this is where memories are made. (id:19018)
974 Kennebecasis Drive
Saint John, New Brunswick
Welcome to 974 Kennebecasis Drive & 2 Secoudon Drive a beautifully built, modern duplex in the heart of Millidgeville, one of Saint Johns most desirable and scenic neighbourhoods. Custom-built in 2021 and set on a spacious corner lot across from the Kennebecasis River, this property blends style, smart design, and income potential in an unbeatable location. Each unit offers true one-level living with wide 36 doorways, open halls, and slab-on-grade construction perfect for accessibility, growing families, or low-maintenance lifestyles. 2 Secoudon Drive features two bedrooms, both with ensuites. The primary suite includes a walk-in closet, while the second bedroom offers patio access via sliding glass doors. A half bath for guests, quartz countertops, 9-ft ceilings, and a bright eat-in kitchen add to the charm. This unit also includes a double attached garage with overhead storage and a paved driveway. 974 Kennebecasis Drive, currently tenant-occupied, offers immediate rental income and a similar modern layout. It includes a primary bedroom with walk-in closet, ensuite, and sliding patio doors, a second bedroom, and a full main bath. This unit also includes an eat-in kitchen, private patio, garage, and driveway. Live in one and rent the other, house extended family, or invest in a high-quality, income-generating property all in a prime location near the hospital, UNB, and ferry. (id:19018)
447 Chaleur Street
Charlo, New Brunswick
Dont WalkRUN! This coastal gem wont last. Nestled on a very private, landscaped 1.45-acre lot along the peaceful Bay of Chaleur, this stunning 3-bed, 2-bath bungalow (plus a flexible office that could be a 4th bedroom) offers over 2,800 sq ft of luxurious, single-level living. Inside, enjoy a bright open-concept layout, soaring cathedral ceilings, a custom stone fireplace, and wall-to-wall windows with stunning ocean views. The chefs kitchen features granite countertops, rich wood cabinetry, premium built-in appliances, and a spacious islandperfect for entertaining. The primary suite offers more water views, a spa-like ensuite, and a walk-in closet that feels like a boutique. Two cozy bedrooms, a second full bath, a large laundry room, mudroom, and versatile office space round out the thoughtful layout. Now, lets talk about the garage. Its the garage of your dreamsheated, insulated, and massive. Whether you're parking cars, tinkering with tools, escaping for a hobby session, or secretly storing your online shopping deliveries (we wont tell), this garage has your back. Plus, theres a bonus storage building for everything elseincluding, potentially, your in-laws RV. Step outside and it gets even better: soak your stress away in the hot tub, host unforgettable BBQs on the spacious back deck, or unwind under the gazebo while waves gently lap in the background. Schedule your private showing todaybefore someone else snags the view, the garage, and the hot tub! (id:19018)
32 Willowdale Drive
Waasis, New Brunswick
Welcome to your dream home! This stunning modern farmhouse sits proudly on an oversized, elevated lot, tucked back from the road for added privacy and curb appeal. Located in the highly sought-after Wood Valley Estates, the property has it all. Step onto the wrap-around porch and into a spacious and welcoming foyer that opens into an open-concept living and dining area with powder room. The cozy living room, centered around a beautiful wood-burning fireplace. The dining area is perfectly positioned off the kitchen, leading directly to the backyard. Also on this level you will find the primary suite with back doors opening to the pool deck. A walk-through closet leads to the stunning, spa like wet room with live edge counter tops. Upstairs, two generously sized bedrooms flank an airy catwalk overlooking the living space below, a full bathroom completing this level. The lower level offers a large rec room perfect for a home theater, laundry room, and ample storage. The outdoor space is just as impressive as the home itself. This lush, beautiful yard is a true sanctuarysurrounded by trees and flower beds that showcase pride of ownership. Follow the path to a stream, where a firepit area invites peaceful evenings. The backyard is a private oasis, complete with an expansive deck and above-ground pool. Whether you're hosting friends or enjoying a quiet moment, this 1.4 acre property is exceptional. (id:19018)
179 Ripplewood Road
Moncton, New Brunswick
Welcome to 179 Ripplewood! Photos were taken when the current owner moved in (July 2024). The home remains in the same excellent condition, now featuring the added bonus of black stainless steel appliances. Nestled in the heart of Grove Hamlet, this beautiful two-storey home is move-in ready. From the moment you pull into the double car garage, you're welcomed by a bright foyer that opens into a spacious walk-in mudroom. The main floor features an open-concept kitchen, dining, and living areaperfect for everyday living and entertaining. The kitchen boasts quartz countertops, a stylish backsplash, ceiling-height cabinetry, a walk-in pantry, and a large island. A main floor office and half bath add convenience and functionality. Upstairs, you'll find 5 generous bedrooms and two full bathrooms. The primary suite offers a walk-in closet and a spa-like ensuite with a walk-in tiled shower and freestanding tub. The laundry room is also located on this floor, ideally placed near the bedrooms for ease. The fully finished basement, with its own entrance, includes a second kitchen, bedroom, bathroom, and laundryperfect for a full in-law suite or potential rental income. Located in a family-friendly neighbourhood, steps from scenic walking trails and just minutes from major highways and downtown. (id:19018)
79 Laura Drive
Quispamsis, New Brunswick
Welcome to 79 Laura Drive, a meticulously maintained Executive residence tucked away on a quiet cul-de-sac in one of Quispamsis most coveted neighbourhoods. This beautifully landscaped property offers an ideal blend of comfort, space, and family functionality. Step inside to an impressive main level, where cathedral ceilings and rich maple cabinetry set the tone for elegant everyday living. The open-concept kitchen, dining, and living area is filled with natural light and warmth, anchored by a sleek propane fireplace, perfect for hosting or quiet evenings at home. With five bedrooms and three full bathrooms, this home was designed to accommodate every stage of life. The primary suite offers a calm escape, featuring a walk-in closet, separate beauty area, and a luxurious ensuite bath with a deep soaker tub for true relaxation. From the covered front porch, enjoy a gentle breeze and river views, while the covered back deck provides a tranquil setting for entertaining or unwinding in your own backyard oasis. The fully finished lower level adds exceptional versatility, offering two additional bedrooms, full bath, childrens playroom, and a spacious family room with wet bar ideal for movie nights. Comfort is ensured year-round with a central heating and cooling system, and the homes impeccable curb appeal is matched only by its interior craftsmanship. Situated just minutes from schools, river access and amenities this is more than a home, its a lifestyle. (id:19018)
9 Richepaume
Grand-Barachois, New Brunswick
Dream Beachfront Cottage in Grand Barachois Your Private Oasis This charming, fully renovated cottage offers 3 bedrooms, 1.5 bathrooms, and stunning panoramic views that will take your breath away every single day. Renovated in 2007, this home features a gorgeous kitchen with sleek quartz countertops, perfect for preparing meals while enjoying the view. The cozy living room is warmed by a wood pellet stove, and the mini-split AC system ensures you stay comfortable year-round. The spacious, detached garage is heated and ideal for storing your boat or outdoor gear, while the heated floors in the bathroom provide that extra touch of comfort on cold winter mornings. With a fire pit, outdoor shower, and pre-wired setup for a hot tub, this property is the perfect escape, offering all the amenities you need to unwind and relax. Great Investment Opportunity! Looking for an Airbnb investment? This beachfront gem is a perfect opportunity for rental income. The stunning sunset views, proximity to the beach, and beautiful outdoor space make this an incredible spot for guests. Rent it out and use it whenever you need a getaway of your own! Dont miss out on this opportunity to own a dream beach house at an unbeatable price. Whether youre looking for a personal retreat or a profitable rental, this cottage is the one youve been waiting for. Contact me today to schedule your private showing! (id:19018)
80 Jenkins Drive
Killarney Road, New Brunswick
Welcome to an iconic family home in Frederictons sought-after Lakeside Estates. This charming New England style farmhouse feels like being wrapped in country hospitality while still having modern convenience. The property itself sits flat and dry and is so spectacular that it can (and did!) host a family wedding. Offering easy access to all amenities and zoned for Park Street, Naasis, and Leo Hayes, you'll never be far away from anything you need. From the red cedar shingles to the soft wood floors, every detail in this home has been meticulously maintained. Inside, the mudroom connects to the garage, powder room, and laundry. The kitchen, featuring freshly painted shaker cabinetry and stone backsplash, flows into a large formal dining room. Red pine plank floors run throughout the main level which also includes a large living room and office. Upstairs, find 3 large bedrooms and 2 full bathrooms, including primary with private ensuite (soaker tub, tile shower, and a large vanity). The lower level adds a family room, 2 more bedrooms, and a third bath, with beautifully designed drop ceilings. Outside, enjoy 2 covered porches, and a spacious yard perfect for gatherings and entertaining. A heated workshop in the garage, paved driveway, new electric baseboards, and updated HVAC system complete this home. A beautifully built and exceptionally maintained family home. Approx 2875 finished square feet. (id:19018)
58 Venice Avenue
Grande-Digue, New Brunswick
Fall in love with coastal living on this stunning 1.25 acre property featuring 3 bedrooms, 1½ baths, panoramic ocean views from multiple vantage points, 2 screened in gazebos, large detached garage with bachelor apartment loft and RV hook-up offering multiple opportunities to generate income. Custom-built quality by one of NBs most respected contractor/carpenters, exceeding code with storm-ready features, spray foam insulation, and fully winterization. The main home offers a beautifully equipped kitchen with centre island, dining area, full bath, laundry area and a stunning south-facing cathedral-ceiling sunroom added in 2024. Upstairs you'll find 3 bedrooms, half bath ensuite and screened in porch with access to the unique lookout tower. The panoramic views from the tower are breathtaking from day to night. Detached garage has a separate meter and 200amp panel with finished loft/apartment, ideal for guests or rental income. Outdoor living at its finest: two screened gazebos, a spacious rear deck, hot outdoor shower, professionally finished lawn, mature trees, and large detached gazebo. Deeded beach access: THREE access points just a minute stroll to one of NBs finest beaches, complete with sandbars, warm water, and a private boat ramp. Income opportunities:include the main home, loft apartment, and camper hookup. Additional features include 2 mini-splits, security system, engineered septic and much more. This is a dream property and must be seen to be fully appreciated (id:19018)
36 Robby Street
Douglas, New Brunswick
Beautiful custom-built Colonial home on a professionally 1.1 acre landscaped lot in Douglasjust 15 minutes to downtown! With 2,820 sq. ft. of finished space across all 3 levels, this immaculate home offers the perfect blend of timeless elegance & modern functionality, ideal for families seeking style, space & comfort. The heart of the home features a stunning custom kitchen by Oakridge with granite countertops, ample cabinetry, and patio doors leading to a large covered deck overlooking the private backyardperfect for outdoor dining and relaxation. You'll also find a formal living room, a separate dining room, a spacious fully equipped laundry room, and a convenient half bath. Upstairs, the luxurious primary suite is a true retreat, complete with a large walk-in closet/dressing room and a spa-like ensuite featuring a 4-foot shower & indulgent soaker tub. Two more bedrooms and a full bath complete the upper level. The finished lower level offers a 4th bedroom, another full bath, and a generous family roomideal for movie nights, a home gym, or play area. A utility/storage room ensures you have space for everything. Additional features include high garage doors, hot/cold water taps in the garage, ducted heatpump, central vac with a kitchen island kickplate, lighting in all tubs /shower, underground wiring from the pole to the house, split panel for generator & a generator outlet, extra wide driveway culvert. Pristine inside & out and offers exceptional value for your family. (id:19018)
3357 Rte 535 Route
Cocagne, New Brunswick
Welcome to 3357 Rte 535 in the beautiful coastal community of Cocagne. This meticulously maintained property offers a rare combination of space, comfort, and quality all with breathtaking water views. Set on 8.05 acres, the home boasts a solid brick exterior, attached double garage with epoxy flooring and convenient direct access to the basement, plus a detached garage for all your toys or workshop needs. Enjoy the large paved driveway, plenty of parking, and additional storage shed. A Generac system offers peace of mind, and a ducted heat pump ensures year-round energy-efficient comfort. Inside, the main floor features a beautifully updated kitchen with rich dark cabinetry, a center island with seating, and a cozy octagon-shaped breakfast nook with cathedral ceilings perfect for morning coffee while taking in the views. The layout flows into a spacious living area currently used as a sitting area and TV lounge, offering flexibility for your lifestyle. Youll also find a full bathroom, a 3-pc ensuite off the primary bedroom (which also includes direct access to the backyard), a second bedroom, and a generously sized half bath with laundry. The basement is unfinished, giving you the opportunity to customize and add even more living space if desired. This is truly a one-of-a-kind property that must be seen to be fully appreciated. Just minutes to local amenities and coastal attractions, and an easy commute to Moncton. Dont miss your chance to own this exceptional property! (id:19018)
473 Mcallister Road
Riverview, New Brunswick
This spacious and updated home offers over 4,700 sq. ft. of living space on a mature lot in a desirable family-friendly neighborhood. With new siding and windows in 2024, it's move-in ready and built for real life Step into a welcoming foyer and into the bright formal living and dining roomsperfect for holidays and family gatherings. The kitchen features white cabinets, quartz counters, subway tile backsplash, and stainless steel appliances, with a cozy breakfast nook that opens to an oversized back deckideal for BBQs or morning coffee. The main floor also offers a warm family room with an electric fireplace, a full bath, large laundry room, home office, and a mudroom with garage and side access. Upstairs, the primary suite includes a walk-in closet and spa-like ensuite. Three additional bedrooms and a full bath complete the upper level. The fully finished basement (1,700 sq. ft.) adds even more space with a large rec room, gym area, half bath, storage, and workshop. (id:19018)
43 Waterford Road
Dutch Valley, New Brunswick
What a tucked-away gem! This ranch-style home, custom built in 2010, is located only minutes to downtown Sussex but feels like a private country oasis. Backed off the road with a long private drive and charming gate, the home sits on 25 acres of fields, gardens, paddocks and woods. There is a 5 acre large pond which is used year round for fishing, skating and boating. The home is one level built on a slab and has many custom features including in-floor heating. When you first step into the foyer you look into the beautiful open-concept living and kitchen area. There are hardwood floors throughout and beautiful, well-maintained cabinets and wood built-ins, making for a cozy yet luxurious atmosphere. The kitchen has a walk-in pantry, farmhouse sink, island and eat-in dining area. The many windows looking out offer beautiful views of your patio/fire pit area and yard beyond. Off the living room you have your office and spare bedroom, along with a full bath featuring a gorgeous tiled shower and soaker tub. Off of the kitchen is a cozy den with stone hearth, electric fireplace and door taking you into the backyard. Off of the den is the primary bedroom with en-suite bathroom, walk-in closet, laundry room and access to main bathroom. This double-car garage is heated with plenty of storage and makes a perfect workshop area. This home is one of a kind! (id:19018)
653 Sea Street
Saint John, New Brunswick
Welcome to 653 Sea Street, where evening sunsets paint the sky and the ocean breeze carries the salty air of the Bay of Fundy! Nestled on a quiet dead-end street, this one-level, wheelchair-accessible bungalow offers effortless living without stairs and an unmatched 180° year-round, unobstructed ocean view. Just a short stroll away, youll discover scenic walking trails and a public beach, ideal for peaceful walks along the shoreline. Built to R-2000 specifications, this newer home combines energy efficiency with classic charm. The great room stands out with 9' ceilings, elegant crown molding, and in-floor heating for cozy comfort. A kitchen with quartz countertops is perfect for both cooking and entertaining. With a transferable builders warranty included, youll enjoy peace of mind. Immaculately maintained and move-in ready with appliances, this home is situated in a serene subdivision where you can watch ships glide through sparkling waters. Coastal living at its best awaits you! (id:19018)
2430 530 Route
Grande-Digue, New Brunswick
WATERFRONT YEAR ROUND HOME WITH FULL ABOVE GRADE IN-LAW SUITE // Experience waterfront living with breathtaking sunrises in Grande-Digue, New-Brunswick. This modern 4-bedroom, 3.5 bathrooms home offers both luxury, multi generation-living or rental opportunity. The main house features an open-concept design with 9-foot ceilings, porcelain flooring, and abundant natural light. The kitchen boasts granite countertops and a peninsula, leading to a dining area with stunning ocean views. The spacious primary bedroom includes ample closet space and an ensuite bathroom, with a second bedroom and another bathroom completing the main floor. The new addition enhances income potential with a stylish kitchen, dining nook, a bathroom on the main level, and upstairs, a large family room with panoramic views, two bedrooms, and another bathroom with glass shower. Climate-controlled, an on-site propane generator, the property includes 1.25 acres of oceanfront land, over 120 feet of frontage, raised gardens, mature trees, and a powered storage shed. Dont miss outcall your favourite REALTOR® today for a private viewing! (id:19018)
376 Goodine Lot 25-69
Fredericton, New Brunswick
376 Goodine St is a NEW TURNKEY CONSTRUCTION (5 bdrm+3.5 bath) by RBC PREFERRED BUILDER. Ready for a family to move in by mid December 2025. An energy efficient home, ICF UNFINISHED BASEMENT designed for RENTAL INCOME, 9-ft ceiling on main floor & rigid insulation on the exterior walls . It's within the city, to enjoy full family life:14 min-Fredericton downtown, 11 min-Walmart/Canadian Tire ,9 min-airport, 9 min-Grant Harvey Center, 15 min- Oromocto army base. Travel time will decrease further with the new road. It offers a family cozy & comfortable living. When you enter through a covered front veranda (concrete deck), it leads into a spacious high ceiling 11ft front foyer & a guest bathroom. The living area is open concept that creates a fluid space between the living room, dining space, & kitchen area. The custom kitchen has an island, quartz countertop, lots of counter space. The patio door from the dining area gives you access to a deck perfect for barbecues & family relaxation. The upper level has 3 very spacious bedrooms & a den/office (can be a bedroom too), a main bath & laundry closet. The master suite has a walk-in closet, ensuite bath with soaker tub, stand-alone shower & double vanity. The basement area is UNFINISHED (potential walkout) with a full bath, a large bedroom, a family room & storage space. Home comes with 7 years Atlantic Home Warranty,ductless heat pump with baseboard backup. The listing REALTOR® is the vendor. Builder rebate goes to builder. (id:19018)
89 Glebe Road
Chamcook, New Brunswick
If you're looking for a spacious, single-level home with room to grow, this property is a must-see. Offering 2,440 sq. ft. of finished living space plus a generous unfinished basement, there's plenty of room to make it your own. Enjoy breathtaking views of Chamcook Cove from the expansive living room and sunroomboth south-facing to take full advantage of natural light and stunning coastal scenery. Set on 40 gently sloping acres, the property offers panoramic views of Passamaquoddy Bay and its picturesque islands. The southern portion features approximately 8 acres of open pasture and lawnperfect for a hobby farm or simply enjoying the outdoors. Additional highlights include two double garages, providing ample space for parking, storage, or workshop use. Located just 7 minutes from the charming town of St. Andrews by-the-Sea, under an hour to Saint John, and only 30 minutes from the U.S. border, this home combines peaceful rural living with easy access to nearby amenities. Don't miss this rare opportunitycontact your preferred Realtor® today! (id:19018)
1204 Route 133
Grand-Barachois, New Brunswick
Welcome to 1204 Route 133, a one-of-a-kind, unique property nestled on 5.7 acres of WATERFRONT land! This 11 bedroom, 11 bath home would be ideal for a bed and breakfast, converting to a multi-unit, events, and more! As you enter the side entrance, a spacious living/dining room combination greets you, boasting high pine board ceilings that add an extra sense of warmth. Continue into the kitchen, where a good amount of counter space and wooden cabinets offers ample storage solutions. The main floor features 4 bedrooms, each with its own ensuite for added convenience. A dedicated laundry room and a half bath complete this level. Moving upstairs to the second floor, you'll discover 4 more generously sized bedrooms, each with its own ensuite bathroom. Ascend to the third floor, and you'll find two more large bedrooms, each accompanied by its own ensuite. Continue down into the finished basement, where a spacious family room awaits your relaxation. A convenient half bath and plenty of storage space add to the functionality of this area. As a bonus, you have a non-conforming bedroom in the basement with its own ensuite. This home offers endless possibilities for comfortable living and creative use of space. Imagine the potential for hosting gatherings, accommodating guests, or creating your ideal home office or hobby room. Don't miss out on exploring all that this property has to offercall today your REALTOR ® to schedule your private showing (id:19018)
53 Riverview Avenue
St George, New Brunswick
Every detail has been meticulously crafted for comfort and style. The grand foyer welcomes you with cathedral ceilings, while skylights bathe the space in natural light, accentuating the custom planter that showcases a two-story fig tree. The sunken living room, features a cozy fireplace that beckons you to unwind while soaking in the breathtaking river views. This home is a sanctuary for entertaining, with a formal dining room that flows into a spacious eat-in kitchen. For those who work from home or simply seek a quiet escape, the den with French doors is the epitome of versatility. Ascend to the primary bedroom, where each morning begins with water views. This suite is more than just a bedroom; its a personal paradise, complete with his-and-hers walk-in closets. The sleeping wing of the home boasts two additional generous bedrooms, paired with a full main bath, ensuring ample space for family or guests. On the main floor, practicality meets elegance with a three-car garage, a stylish powder room, and a separate laundry room, a mudroom. Venture down to the basement, where an entertainers dream come to life. Designed with a vibrant sports bar theme, this expansive space features in-wall bar signage, a dedicated TV area, and a custom wet bar, making it the ideal setting for unforgettable gatherings. This exceptional property also boasts a private dock and wharf, perfect for swimming and direct access to the enchanting water canals that lead right to Lake Utopia. (id:19018)
25 Island View Lane
Sea Side, New Brunswick
**Private Oasis** WATERFRONT!! This architecturally custom designed 2300 sqft waterfront home has detached 3-bay garage on 3.7 acres in a private area, only 10 mins from Dalhousie & 45 mins to Bathurst. Be prepared to have your breath taken away the second you enter onto this property. The quick & peaceful drive through ""Mother Nature"" & ending up at the ocean is a picture-perfect place to call home. Open concept kitchen (laundry in pantry), dining & family area has clerestory windows that flood the home with natural light & the magnificent view of the Bay of Chaleur, Heron Island & Mountains. All day long you will feel like youre on vacation at your own private retreat. The main floor also has a ½ bath, primary bedroom with walk-in closet ensuite bath & patio doors to the wraparound deck. On the 2nd floor, you will find an open loft area great for an office or to sit with your favourite book, storage area & 2 bedrooms with a connecting full bathroom. The open concept full basement has a roll-up door facing ocean & a blank canvas waiting for you to create more living space. This 4-season executive home has space for everyone along with storage for outdoor equipment in shed off front deck (roll-up door) and vehicles/ATV's in the detached 3-bay garage with man door to exterior. All items with exception of personal belongings are negotiable. Spend your time relaxing in the water or in the 3-bay garage, this Executive Home has it all! Dont miss out, call today & book a visit! (id:19018)
77 Meadowlark Drive
Quispamsis, New Brunswick
Phenomenal home in the highly sought after Fernwood Sub division. This beauty sits at the corner of Meadowlark Dr. and Merlin Dr. allowing it to have a driveway off each street. The house sits beautifully on one and a half lots. You'll love the convenience of the insulated the three car garage with lots of shelving. Lots of space to accommodate your cars and all the toys. The main floor of the house features an open concept living, dining and kitchen area. The living room has a recessed ceiling, electric fireplace on the ship lapped wall, the kitchen has a centre island, walk in pantry, back splash and beautiful gleaming stainless appliances. The dining area has an efficient ductless mini split and provides access to the rear deck. One end of the house has two generous bedrooms separated by the main floor bath. The other end of the home has the primary bedroom with recessed ceiling, a full double vanity ensuite and a large walk in closet. The lower level boasts a very large family room, the second ductless mini split, a fourth bedroom and the third full bathroom, complete with laundry facility. There is a mechanical room with set tub, central vac and ample storage space. There is also a convenient walk out from this level to the the back yard. Oh, and did I mention that its within walking distance to Chris Saunders Memorial School (k-5), Quispamsis Middle School (6-8) and Ecole des Pionniers (k-5). (id:19018)
00 Ravens Ridge
Central Hainesville, New Brunswick
Looking for a chalet that can be custom formed to your needs and wants? Want to ski right to the lift? Want a great place to enjoy trails summer and winter? Some of the best skiing in the Maritimes. So close to snowmobile and ATV trails. This property is a real winner!! (id:19018)
19 Maefield Street
Lower Coverdale, New Brunswick
Executive Bungalow in White Birch Estates Just Minutes from Moncton & Riverview. Nestled in the serene White Birch Estates community in Lower Coverdale, this stunning Executive Bungalow offers the perfect blend of tranquility and accessibility. Just 12 minutes from downtown Moncton and 8 minutes from Riverview, youll enjoy peaceful surroundings without sacrificing convenience. This thoughtfully designed home features 9-foot ceilings throughout, creating a bright, open, and elegant atmosphere. You'll also love the added functionality of a walk-in pantry for organized kitchen storage and a mudroom that keeps daily life neat and practical. With 3 spacious bedrooms, 2 full bathrooms, and all kitchen appliances, washer, and dryer included, this turn-key home is ready for you to settle in and enjoy. Ideal for nature lovers, the neighborhood offers plenty of outdoor activities while maintaining a calm, family-friendly atmosphere. Please note: Taxes currently reflect the vacant lot. the stone will wrap around the garage. visual rendering is a sample only. (id:19018)
226 Leopold F. Belliveau Drive
Moncton, New Brunswick
When Viewing This Property On Realtor.ca Please Click On The Multimedia or Virtual Tour Link For More Property Info. This home in the desirable Halls Creek neighborhood is walking distance to schools & minutes from downtown Moncton, Université de Moncton, Moncton Hospital & Costco. Set on a private, tree-lined lot, the home features a heated double garage, a mudroom with a walk-in closet, an open-concept kitchen with Quartz counts, a tiled backsplash, walk-in pantry & center island. The dining area leads to a back deck & the cozy living room includes a fireplace with a shiplap mantle. Upstairs, the primary suite boasts a tray ceiling, walk-in closet & a spa-like ensuite. Two more bedrooms, a laundry room, family bath, & extra storage complete the level. The finished basement includes a large family room, a 4th bedroom, a modern bath & a well-organized mechanical space. The central ducted system & HRV ensure efficient heating, cooling & air quality. (id:19018)
8191 Route 102
Public Landing, New Brunswick
A Waterfront Masterpiece on Route 102! Prepare to be captivated by this truly show-stopping estate on the St. John River-an architectural gem offering over 3,000 sq ft of impeccably designed living space. Just 30 minutes from Saint John, this stunning 3-bedroom, 2.5-bathroom home is a perfect blend of elegance, space, and natural beauty. From the moment you step inside, youre welcomed by soaring ceilings, magnificent windows framing panoramic river views, and exquisite tile work and finishes throughout. The custom kitchen is as functional as it is breathtaking, ideal for both quiet evenings and entertaining in style. Hardwood and ceramic flooring flow seamlessly through the main level, where the living area is anchored by a charming fireplace and bathed in natural light. The luxurious primary suite is a true retreat, featuring a propane fireplace, an expansive layout, and a spa-like ensuite designed for relaxation. Outside, stroll the beautifully landscaped grounds to your private beach-perfect for swimming, boating, and casting a line on warm summer days. The lower level offers endless possibilities and can be finished to suit your lifestyle, whether thats a home theatre, gym, or additional living quarters. This is more than a home - it's a lifestyle. A rare and refined opportunity you wont want to miss. (id:19018)
59 Royal Oaks Boulevard
Moncton, New Brunswick
Are you ready to move up to executive style living? Check out this updated bungalow in the prestigious Royal Oaks Golf community. This home has 3+1 bedrooms and 3 full baths, and features a large foyer with entry to the partially finished basement. The open concept offers lots of windows overlooking the manmade lake & greenbelt in back. The space features an inviting kitchen with granite countertops, new skylight to bring in lots of natural light and a center island, a dining area & living room. There are three ample sized bedrooms, including the primary with a walk-in-closet & access to 5pc bath/laundry. There is also an enclosed 3 season sunroom and easy access to the back deck. Enjoy the easy walking/biking neighbourhood and proximity to excellent walking trails. Very close to the new Moncton High School, but without the traffic! Near Costco, and several coffee shops too. The attached double garage offers a 3rd smaller bay to accommodate golf cart. The lower level has bright large windows and a finished family room, a fourth bedroom with legal egress, a large bath and plenty of storage space. Central ducted heat pump offers comfort and convenience including A/C. Hardwood/ceramic; central vac, landscaped and paved. (id:19018)
130 Larochelle Street
Dieppe, New Brunswick
Welcome to this stunning custom-built two-story home located in the sought-after area of Dieppe. Boasting a total of six bedrooms and four bathrooms (three full and one half), this spacious property offers the perfect blend of elegance, comfort, and functionality. As you step through the front entrance, youre greeted by a welcoming foyer, with a versatile room on the left that can serve as either a bedroom or a formal living room. The main floor flows into a bright and airy open-concept layout featuring a dream kitchen, a dining area, and a cozy living room with a propane fireplaceperfect for entertaining or family gatherings. Conveniently, the main floor also includes a laundry area and a ½ bathroom. Upstairs, youll find four generous bedrooms, including a luxurious primary suite complete with a spa-like en-suite featuring a jacuzzi tub, a stand-up shower, and a walk-in closet. The upper level also includes an additional full bathroom. The fully finished basement adds even more living space with two good-sized bedrooms, a full bathroom, and a spacious family room. CALL YOUR REALTOR TODAY FOR PRIVATE VIEWING ! (id:19018)
27 Trillium Drive
Quispamsis, New Brunswick
Welcome to your future dream home! This stunning new construction bungalow offers the perfect blend of modern comfort and stylish design. Featuring 3 spacious bedrooms, 2 full bathrooms, and an attached double car garage, this home is ideal for families or anyone seeking single-level living with high-end appeal. Nestled in the heart of a highly sought-after neighborhood, this property is located in an area renowned for its family-friendly ambiance and convenient proximity to all amenities and local schoolsmaking it the perfect place to grow, relax, and thrive. Inside, youll find beautiful, high-end finishes throughout, with every detail carefully selected to offer both luxury and everyday comfort. For those who love to stay active, you're only a short walk from the Qplex a premier sporting and recreational facility that features an indoor walking trail, skating rink, outdoor pool, and so much more. The Qplex also connects to the Matthews Brook and Saunders Brook walking trails, providing endless opportunities for outdoor recreation right at your doorstep. The home also includes a full walkout basement, presenting endless potential to expand your living space. Whether youre dreaming of a home gym, media room, guest suite, or spacious family room, this versatile area is ready to be customized to suit your lifestyle. Due to be completed by end of August 2025! Contact today for more details or to reserve your future home! (id:19018)
95 Satara Drive
Moncton, New Brunswick
*Click on link for 3D virtual tour of this property* Ideally set in Moncton North, this 2-storey home blends modern function with effortless comfort. A triple paved driveway & attached double garage offer a great first impression. Inside, natural light flows in through large windows, highlighting the clean lines & thoughtful design. At the heart of the home, a stunning kitchen features quartz countertops, stainless steel appliances, a walk-in pantry & a center island perfect for gathering. The adjoining dining area opens to a bright living room, and the 2-pc bath with laundry adds practicality. Patio doors lead to an expansive deck overlooking a private, landscaped backyard complete with a baby barn, ideal for storage. Upstairs, the primary suite provides a quiet escape with a spa-like 5 pc ensuite & generous walk-in closet. 2 additional bedrooms share a well-appointed 4 pc bath. The finished basement extends the living space with a welcoming family room, 2 conforming bedrooms, a full bath & ample storage. Located in a quiet, family-friendly neighbourhood just minutes from schools, parks, shopping, walking trails & more, this home offers the space, layout & convenience that modern living demands, all in one of Monctons most desirable communities.LOT SIZE: 71X98X99X71 (id:19018)
53 Demonts Avenue
Saint Andrews, New Brunswick
If youre searching for a property that truly has it all. This exceptional home is an entertainers paradise, featuring a stunning open-concept living room and kitchen with an expansive island, perfect for hosting unforgettable gatherings. For those sunny days, you'll love the 30-plus foot deck that extends in both directions, providing ample space for outdoor enjoyment. Dive into luxury with a heated pool and a 7-seater hot tub, ensuring you and your guests stay cool on sweltering summer days and cozy during chilly winter nights. The beautifully landscaped, fully fenced private backyard creates a serene escape right within town limits. Inside, youll find 3 generously sized bedrooms and 1 bathroom on one end of the home, while a separate private master suite with an ensuite bathroom on the other side offers both seclusion and direct access to the pool via a newly installed door leading to the deck. This residence boasts impressive upgrades, including brand new roofs on both the garage and home, along with an array of freshly installed windows that bring in natural light. On a desirable corner lot, this property is not just a dream home, but also comes with the potential for extra income. The basement features 3 additional bedrooms (non-conforming) and 1 bathroom, perfectly suited for conversion into a rental space. Currently, the upper level is operating as a successful Airbnb. With a spacious garage and paved driveway there no lack of space for cars. Make this oasis yours! (id:19018)
20 De L'aigle Road
Shediac Bridge, New Brunswick
Beach house dream! This home has been completely renovation with extra attention to details. Just steps away from the ocean. Offering an open plan with a unique layout. As you enter the home you will be pleased to see the open staircase centrally located with beautiful refinished Harwood floors. The stunning white kitchen with plenty of wood cabinetry, 7' centre island and tiled back splash flowing to the coffee bar will not disappoint. The large back sunroom with skylights looks over the treed backyard for a peaceful environment. The living room with stone fireplace and dining area will be perfect for entertaining success. Main floor laundry, full bathroom and 2 bedroom are located on the main level. Lots of large windows all around and uniform lighting for meticulous style. Upstairs you have a loft area looking over the dining room with water views makes it perfect for a reading/office area. The primary bedroom with an open luxurious 5pc ensuite will have you relaxed In no time. 2 other bedrooms complete the upstairs with on have a bunk style for the younger generation. Open style closets for easy access and the creative minds are well organized. Year round comfort with 2 mini split and a propane operated generator. The exterior has a beautiful lawn and an immense amount of stone around the home and around the custom fire Pitt area for pure enjoyment. Look at visual tour and Drone video attached to this listing for your enjoyment. Call your REALTORS® to view! (id:19018)
21 Castlewood Drive
Lakeside, New Brunswick
Welcome to this stunning 4-bedroom, 3-bathroom bungalow nestled on a large lot in a sought-after family-friendly neighborhood. Featuring 9-foot ceilings throughout, this spacious home offers an open, airy feel with high-end finishes including granite countertops and a modern kitchen perfect for family meals or entertaining. The fully finished basement includes a fantastic rec room complete with a custom bar area, pool table, and an infrared sauna for the ultimate in relaxation. Music lovers will appreciate the whole-home sound system with indoor and outdoor speakers, perfect for setting the mood both inside and out. The double attached garage includes a convenient man door and plenty of space for vehicles and storage. Enjoy outdoor living and privacy with a generous yard and take advantage of nearby amenities including a golf course, Hampton Micro Brewery, horse stables, and more. This is a rare opportunity to own a beautifully upgraded home in a prime locationperfect for families and entertainers alike. (id:19018)
5 Snowshoe Street
Lower Kingsclear, New Brunswick
Private, Peaceful Living Just 15 Minutes from Fredericton Nestled in the serene community of Kingsclear, this immaculate bungalow offers one- level living on a beautifully landscaped one-acre lotjust a short drive from Fredericton. Step through the covered porch into a bright, open-concept layout with vaulted ceilings and hardwood floors throughout. The chefs kitchen features rich wood cabinetry, granite countertops, and a large island with a prep sinkflowing seamlessly into spacious living and dining areas, perfect for entertaining. The home includes a well-equipped laundry room, utility room, and an impressive triple- car garage with ample space and a screened-in sunroom. Above the garage, a large bonus room offers flexible use for a studio, gym, or guest bedroom . The private bedroom wing features a luxurious primary suite with walk-in closet, spa- like ensuite, soaker tub, tiled shower, and double vanity, plus a second bedroom and full bath. Energy-efficient geothermal in-floor heating, ductless heat pumps, a whole-home water treatment system, Generac generator, and fenced backyard complete this exceptional package. Book your private showing today! (id:19018)
4646 Route 11
Tabusintac, New Brunswick
Located at 4646 Route 11 in Tabusintac, this spacious two-storey home offers a true oasis of peace with breathtaking views of the river. Outside, a large concrete slab terrace welcomes you to set up your barbecue, dining area, and relaxing corner. Whether as a couple, with family or friends, youll enjoy this outdoor space to unwind, chat, and soak in the peaceful surroundings. The second floor can be used as a basementwithout the humidity and full of natural light. Youll find a large loft or family room, a full bathroom, a generously sized cedar closet, a gym area, and a relaxation space with river view. This level could also be converted into a primary bedroom with a private retreat for the parents. The main floor features an open-concept kitchen, dining, and living areaperfect for hosting and enjoying quality moments with loved ones, always with a view of the water. The home includes three bedrooms and three bathrooms, with one of the bedrooms easily convertible into a home office, either near the entrance or upstairs. Two double garages (24 x 28) complete the property: the attached garage is insulated, heated, lit, and powered, while the detached one has electricity only. A gazebo also allows you to enjoy the outdoors, mosquito-free, while taking in the beautiful view of the Tabusintac River. (id:19018)
1090 Albert Mines Road
Albert Mines, New Brunswick
Welcome to 1090 Albert Mines Road, this large farm house sits on 92.44 acres in a rural setting. Follow the gravel circular driveway to this well maintained home with a double attached garage heated by mini split. The garage also has a 2nd attached garage on the back side perfect for storing a tractor or extra winter wood. This side of the property has a beautiful view of the mountains. The home itself offers main level laundry in an extra large pantry with tons of cupboard space with a kitchen sink, kitchen, living room, formal dining room, bedroom, 3 piece bathroom, foyer, mudroom. The second level has 3 bedrooms, den and a 4 piece bathroom. The basement offers additional dry storage space. Heated by wood furnace, electric and mini splits with large windows allowing for natural sunlight and garden doors leading to the side yard. Tons of space both indoor and outdoors, with a pond and fiddle heads on your property. This home comes with additional land across the road as far as the brook. This portion has 3 buildings, 1 horse barn and 2 smaller carriage barns. Beautifully landscaped with mature trees and green grass for miles. This home is clean and pride of ownership is evident. If you are looking for a rural lifestyle property, this could be the one for you. Contact your REALTOR® today to book a showing. (id:19018)
2729 Nb-955
Mates Corner, New Brunswick
When Viewing This Property On Realtor.ca Please Click On The Multimedia or Virtual Tour Link For More Property Info. Experience rural charm with modern comforts at this meticulously restored 1883 farmhouse & barn venue in Westmoreland County. Nestled on 2 acres, this property offers historical allure alongside contemporary amenities. Highlights include fully renovated buildings, versatile spaces for various events or activities & income potential. The farmhouse boasts an open kitchen/dining area, a cozy living room with a wood stove & a den convertible into a primary bedroom. Upstairs, discover a primary bedroom with ensuite, another large bedroom with its own ensuite & a bright office. Heating is provided by a modern in-floor radiant system, complemented by a 900 sf garage. Outside, enjoy landscaped gardens, a natural swimming pond & a pool house. Additionally, a 40x30 barn venue with bath, kitchen area & a loft offers endless business opportunities. (id:19018)
156 Goldleaf Court
Riverview, New Brunswick
Welcome to 156 Goldleaf, a luxurious, climate-controlled home located in a peaceful, family-friendly cul-de-sac. The well-maintained lot features stone walkways, a large patio, low-maintenance landscaping, a storage shed, and a covered veranda. Inside, the main floor offers a bright living room and a kitchen with custom cabinetry, a walk-in pantry, and appliances replaced in the summer of 2024 (fridge and dishwasher). The breakfast nook opens onto the patio, and the adjacent dining room is perfect for entertaining. A half bath with laundry completes this level. An indoor SPA with JACUZZI and SAUNA also offers access to the patio. Upstairs, the primary bedroom features cathedral ceilings, a walk-in closet, and an ensuite bathroom with Jacuzzi tub. Two additional bedrooms and a full bathroom complete the upper level. The finished basement includes a family room with garage access, a (non-conforming) bedroom, a full bathroom, and an additional room that can serve as an office or bedroom. With direct access from the garage or the spa area, the basement offers great potential for an in-law suite or rental income if finished accordingly. The home also includes a fully automated 24kW Generac generator, two rental propane tanks, a Tesla charger (installed in 2024), a central vacuum, and wiring for both Rogers and Bell internet. This move-in ready property offers comfort, space, and quality in one of Riverviews most desirable neighborhoods. (id:19018)
106 Melbourne Crescent
Moncton, New Brunswick
NOW AVAILABLE! FIRST TIME HOME BUYER REBATE FOR NEW CONSTRUCTION! Welcome to this stunning executive home backing onto Jonathan Creek, in this most desired area of Moncton. Property is 240 in depth and buyers would own 75 along the creek! This home features a walk-out basement in-law suitemove-in ready! The main level boasts an open-concept living area with a shiplap electric fireplace and abundant natural light. The kitchen includes ceiling-height cabinetry, quartz countertops, a large island, gorgeous backsplash, and a walk-in pantry with extra cabinetry. A mudroom and 2-piece bath complete the main floor. Upstairs, enjoy a spacious primary bedroom with a walk-in closet and a luxurious ensuite with double sinks and a tiled glass shower. Two additional bedrooms, a full bath, and laundry complete this level. The walk-out basement offers a separate entrance, full kitchen, large family room, 4th bedroom, and 4-piece bath. Includes 3 mini split heat pumps for your comfort. Topsoil/seed landscaping, paved driveway hold no warranty/ no holdbacks. 10-year Atlantic Home Warranty to Buyer on closing, NB Power rebate to builder. Vendor is related to the Realtor (r) licensed in province of NB. Book your private showing today! (id:19018)
66 Water Street
Saint Andrews, New Brunswick
Beautifully renovated property with water views in St Andrews by the Sea. As you enter this stunning home you are drawn into the upgraded spacious kitchen featuring new quartz countertops, an open layout and plenty of storage and counter space. The alluring sun-filled living/dining area are ready for entertaining with a wood burning fireplace insert to keep heating costs down in the winter. The two large bedrooms have ample closet space, one also has a half bath ensuite. The remodeled full bath is pristine and inviting. The attic/loft is open to your ideas for additional living space. Renovations are too numerous to mention but include a ducted heat pump, electrical upgrades, engineered wood flooring, lighting and a composite deck overlooking Water Street and the bay. Mature hedges and trees provide privacy and the attached garage will keep your vehicle out of the elements all four seasons. 66 Water has wonderful curb appeal and is centrally located on a large corner lot just a few blocks to downtown services and waterfront recreational areas like Elizabeth Park and Market Square. This East Coast gem is an absolute must see! (id:19018)
19 Stockford Lane
Wickham, New Brunswick
Welcome to 19 Stockford Lane ! Constructed in 2019 this 3 acre property perfectly combines elegance with updated, modern living and being situated just between Belleisle Bay and Washademoak Lake, the water views of the Saint John River are breathtaking. The custom built 4-bedroom home leaves no detail unfinished with all the modern feature you would expect and more. Entering the home you're greeted by the spacious living room with 17' ceilings, to the right is the beautifully designed kitchen with stainless steel appliances and a gas-top stove. Behind the kitchen is a wonderful sunroom that connects you to the outside patio cook station and dining area. The main level also features the primary bedroom, 2nd bedroom, full bathroom, and the laundry/utility room holding the mechanical features of the home, including the In-Floor heating system. Upstairs you'll find 2 more bedrooms and an open landing overlooking the living room which makes a great at-home office. Beside the home is a newly built 28'x28' two car garage with lots of shelving for storage. As much as the home shines, the yard adds so much more, with a built-on-stone fire pit, horseshoe court, beach access, and much more this yard is made to entertain. Enjoy your days watching the boats go by, entertaining guests, and enjoying the water at the beach. With so much space and the great location, your days can be filled with entertainment or quiet and serine enjoying the nature. Book your private showing today ! (id:19018)
917 Muirfield
Moncton, New Brunswick
Welcome to this stunning two-storey home located in Monctons highly sought-after North End. With great curb appeal and a thoughtfully designed layout, this beautifully maintained property offers comfort, style, and endless entertaining potential. Boasting 3+2 (non-conforming) bedrooms and 2.5 bathrooms with a main floor, office, and main floor laundry, this home is perfect for families of all sizes. Step inside to find a bright and elegant formal living room, perfect for quiet evenings or welcoming guests. Adjacent is a formal dining room ideal for hosting dinners and special occasions (Built-in China cabinet can be removed - hardwood floor is consistent uderneath). The heart of the home is the spacious open-concept kitchen, complete with an eating area and a cozy family room featuring a propane fireplace a perfect spot to gather and relax. Upstairs, the large primary bedroom offers a private retreat with its own ensuite bath and generous walk-in closet. Two additional large bedrooms and a full bath complete the upper level. Downstairs, the fully finished basement adds valuable living space, including a 2 (non-conforming) bedrooms ideal for guests, a home office, or hobby space. Step outside to your own private backyard oasis! Enjoy summer days by the in-ground pool, relax in the 15x15 screened gazebo with a propane fire table, or host unforgettable BBQs in the fully fenced backyard. Additional highlights include a double car garage and a beautifully landscaped lot. (id:19018)
3310 490 Route
Dundas, New Brunswick
UNIQUE CUSTOM HOME WITH BACKYARD OASIS WITHIN 20 MINUTES TO THE CITY! Sitting on a PEACEFUL TWO ACRE LOT, the property offers TRIPLE ATTACHED GARAGE, INGROUND SALTWATER POOL, AND HIGH END FINISHES. This energy efficient home features a blend of craftsman style and modern finishes throughout including pine board floors, rustic doors, cape cod siding and more. The main level WELL APPOINTED KITCHEN with large island, WALK-IN PANTRY and custom cabinetry featuring quartz countertops, front living room and dining combination. Down the hall, you will find full bath with custom shower and heated floors, as well as primary bedroom with WALK-IN CLOSET and a bedroom with access to the backyard. The UPPER LEVEL ADDS ADDITIONAL LIVING SPACE with loft space with propane fireplace offering views of the backyard and its own 4 PC ensuite featuring tile shower and soaker tub. The lower level is FULLY FINISHED with family room, bedroom and full bathroom with laundry. The BACKYARD OASIS offers INGROUND SALT WATER POOL with pavers stone surround, WORKSHOP and MANCAVE with wood burning stove, Garden Shed, Pergola and more. EXTRAS include: GENERATOR READY PANEL, 4 MINI SPLIT HEAT PUMPS, DOUBLE DETACHED CONVERTED INTO A MUSIC ROOM WITH FINISHED STORAGE AREA, TWO HIGH EFFICIENCY PROPANE STOVES and MUCH MORE. This home must be viewed to appreciate its true value, call your REALTOR® to view! (id:19018)
427 Alfred Leger Street
Dieppe, New Brunswick
**IN-LAW SUITE /Over 3100 Sq.ft / GARAGE /HEAT PUMP /MUCH MORE!** Nestled on a beautifully landscaped corner lot in Dieppe, 427 Alfred Leger invites you with stunning curb appeal and warm charm. Step into an open-concept main floor, where a bright living room flows seamlessly into a spacious eat-in kitchen featuring a large center island and abundant cabinetry. This inviting space extends to a stunning backyard oasis, complete with a built-in barbecue and a relaxing hot tub, perfect for outdoor entertaining. Down the hall, you will find a generous master bedroom with a walk-in closet, accompanied by two additional bedrooms and a fully renovated bathroom, now a spa-like retreat with double sinks, a soaker tub, and a custom ceramic shower. The lower level offers a fourth bedroom, a cozy family room, a full bathroom, and a convenient laundry area. A mini-split heat pump ensures year-round comfort in the main house. A separate two-bedroom in-law suite, accessible via its own private entrance, features a beautiful kitchen, a spacious living area, a full bathroom, and a newly added sunroom that bathes the space in natural light. Equipped with its own mini-split heat pump, the suite ensures comfort in every season. Located near shopping, a golf course, and walking trails, this thoughtfully updated home is a must-see. Call to book your private tour today! (id:19018)


