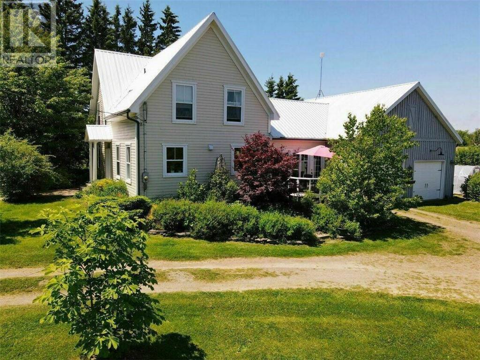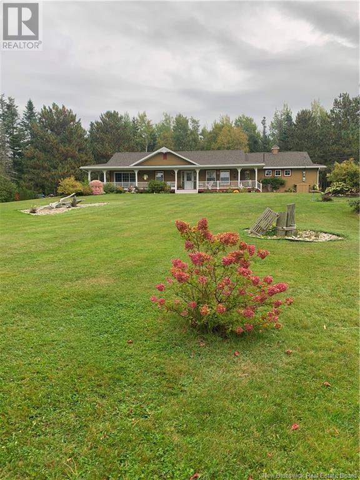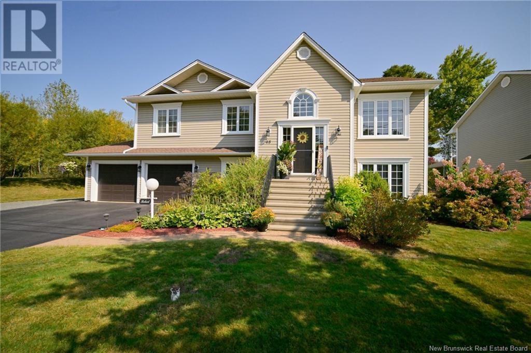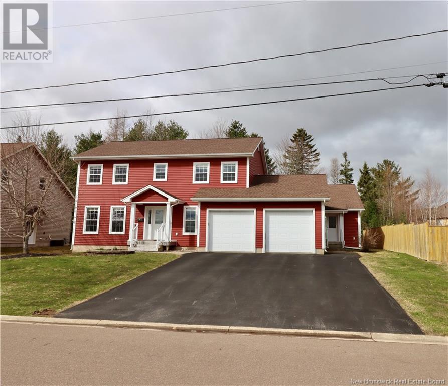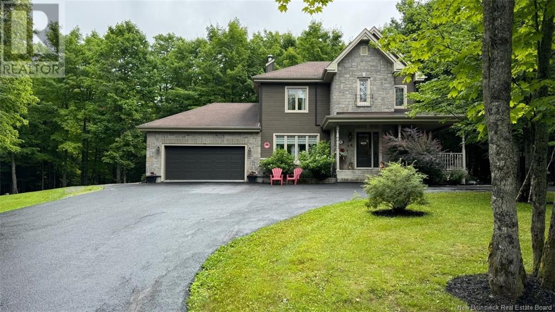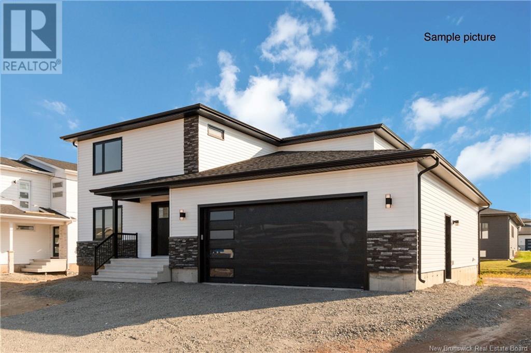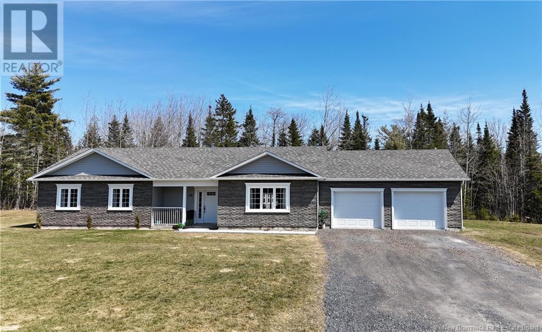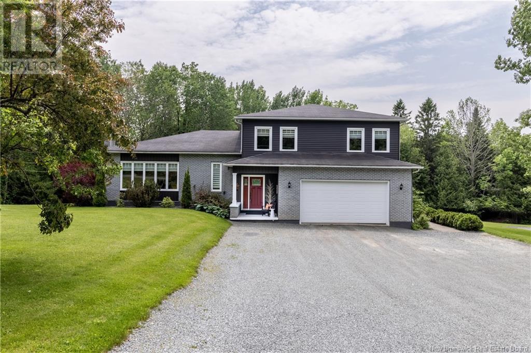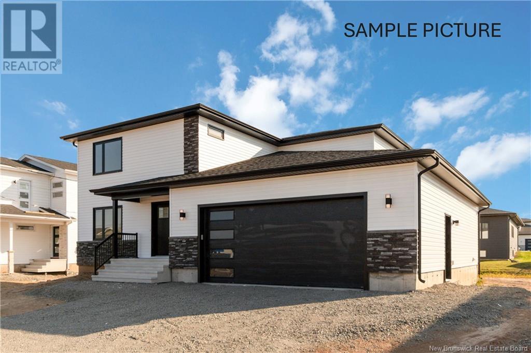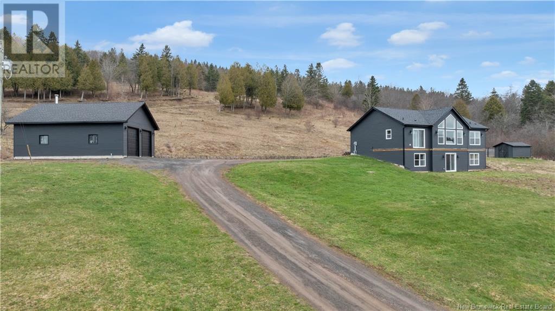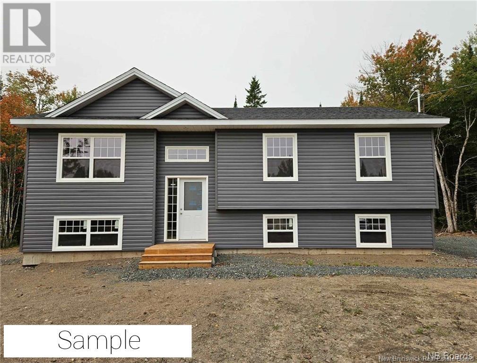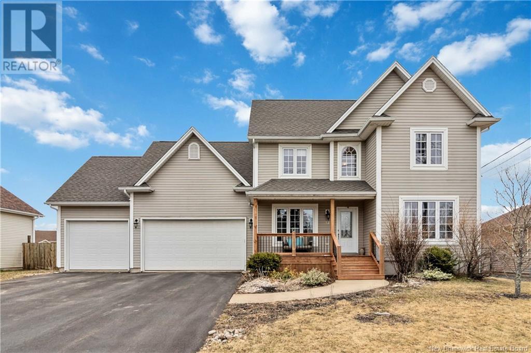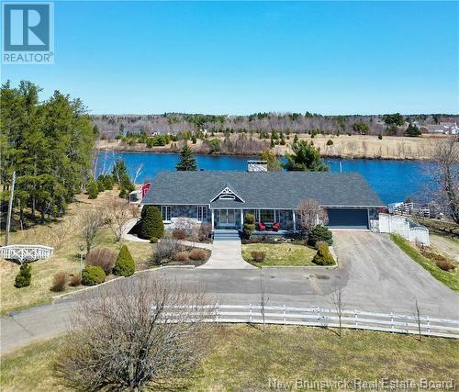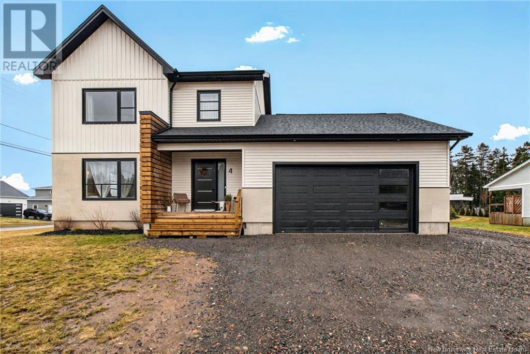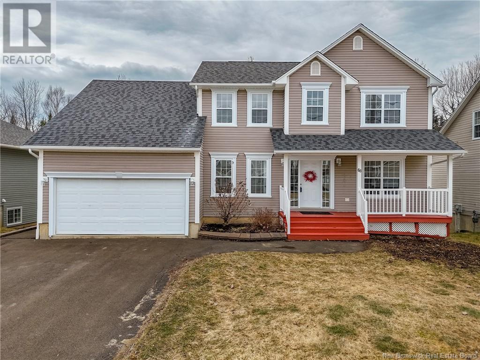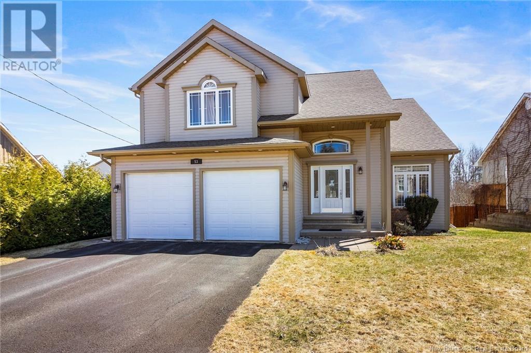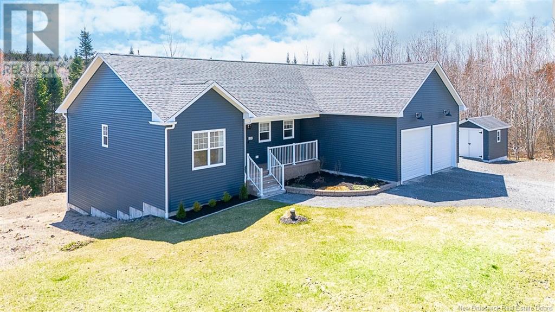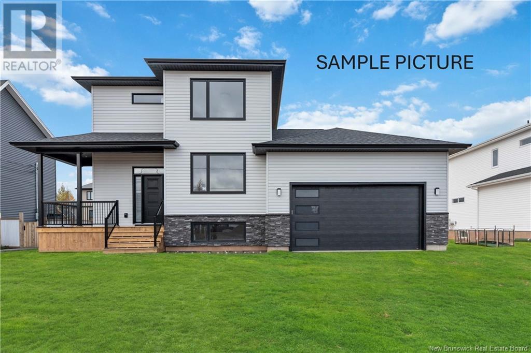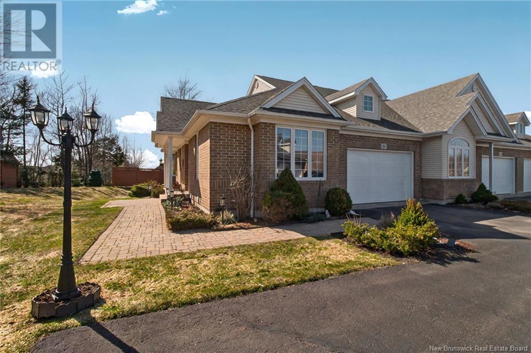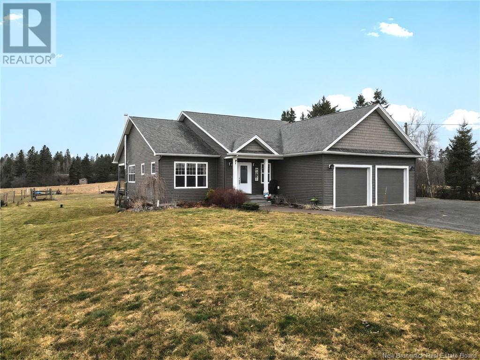2729 Nb-955
Mates Corner, New Brunswick
When Viewing This Property On Realtor.ca Please Click On The Multimedia or Virtual Tour Link For More Property Info. Experience rural charm with modern comforts at this meticulously restored 1883 farmhouse & barn venue in Westmoreland County. Nestled on 2 acres, this property offers historical allure alongside contemporary amenities. Highlights include fully renovated buildings, versatile spaces for various events or activities & income potential. The farmhouse boasts an open kitchen/dining area, a cozy living room with a wood stove & a den convertible into a primary bedroom. Upstairs, discover a primary bedroom with ensuite, another large bedroom with its own ensuite & a bright office. Heating is provided by a modern in-floor radiant system, complemented by a 900 sf garage. Outside, enjoy landscaped gardens, a natural swimming pond & a pool house. Additionally, a 40x30 barn venue with bath, kitchen area & a loft offers endless business opportunities. (id:19018)
24 Normandie Court
Rexton, New Brunswick
Welcome to your dream escape. Stunning waterfront home nestled on 1.49 acres of beautifully landscaped property, offering the perfect blend of privacy, comfort, and nature. Whether youre looking for a peaceful place to raise a family or a relaxing retreat from the everyday hustle, this home is ready to welcome you. Step outside to your own private oasis. A charming staircase leads you down to the water ideal for swimming, kayaking, or launching your boat. Spend your mornings with a coffee in the cozy gazebo, or unwind with friends on the spacious deck as the sun sets over the water. Its a place where every season brings beauty and tranquility. The home is thoughtfully designed for easy living and entertaining. A spacious two-car garage and storage shed offer plenty of space for tools and toys. Inside, the bright and airy main floor features three generously sized bedrooms and two full baths. The large living room offers sweeping views of the water, making it the heart of the home perfect for family movie nights or quiet evenings by the fire. The open-concept kitchen and dining area is ideal for gathering with loved ones. Downstairs provides even more living space, with a large family room, two bonus rooms (great for home offices, hobbies, or extra guests), a rec room, a half bath and lots of storage. Located just 45 minutes from Moncton, 15 minutes from Kouchibouguac National Park, and close to all amenities, this property offers both convenience and a true sense of escape. (id:19018)
88 Aurele Cormier Street
Shediac, New Brunswick
CUL-DE-SAC! LARGE PIE-SHAPED LOT! STEPS AWAY FROM THE OCEAN! CLIMATE CONTROLLED! PRIVATE TREE LINED BACKYARD! SPECTACULAR PERRENIAL GARDENS! HOT TUB! Welcome to 88 Aurele Cormier in the heart of Shediac. This custom two-storey home features bright and inviting foyer, living room with vaulted ceilings and propane fireplace overlooking beautiful backyard, one of a kind south facing den perfect for relaxing and enjoying a quiet book or spending quality family time featuring custom woodwork, wainscotting, tray ceiling, large windows & electric fireplace. Executive and spacious kitchen with high-end finishes, dining with direct access to back deck or 3 season room screened-in sunroom, main floor office with closet, half bath and direct garage access complete the main level. Open staircase leads you to second level offering large master bedroom with private balcony, walk-in closet and access to 5pc bath with stand-up shower, jetted tub, double vanity and separate laundry room. Two other good size bedrooms complete this level. The basement has finished family room, additional space that could be finished including rough-in for basement bathroom and ample storage/utility space. Additional features: new roof shingles (4yrs old) central vac, fenced backyard and storage shed. Close proximity of SCHOOLS, MARINA & WALKING TRAIL. Room dimensions provided in floorplans, see photos. Call your REALTOR ® today for a private showing. (id:19018)
48 Peters Drive
Fredericton, New Brunswick
Welcome to 48 Peters Drive, nestled in the sought-after Brookside West neighborhood. This spacious split-entry home showcases exceptional pride of ownership with its meticulous upkeep, thoughtful design, and high-end finishes. Step inside to a bright and inviting oversized foyer that leads upstairs to an open-concept living room, dining area, and kitchen, featuring beautiful natural wood-tone cabinetry and durable luxury vinyl tile flooring. The main level boasts flawless hardwood floors throughout, adding warmth and elegance. Down the hall, you'll find the main bathroom, two generously sized bedrooms, and a spacious primary suite complete with a private ensuite. The lower level is on grade and offers even more living space, featuring premium laminate flooring, a cozy family room with a natural gas fireplace, a large fourth bedroom, a full bathroom, a laundry room, and an office that can also serve as a fifth bedroom. With walk-out access, this level seamlessly connects to the attached double-car garage. Spanning the rear wall of the garage, a dedicated utility room houses the furnace and hot water tank, keeping essential systems conveniently tucked away. Outside you will enjoy a freshly updated deck, private yard and hookups for your future hot tub. To ensure a smooth transition for its next owners, the home has been recently pressure washed, and all mechanical systems have been professionally service, offering peace of mind and move-in-ready convenience. (id:19018)
3 Homard Street
Scoudouc, New Brunswick
Stunning Bungalow! Nestled in the desirable Scoudouc area, just outside Shediac, NB, this breathtaking bungalow offers the perfect blend of elegance and convenience, with all major amenities just minutes away. As you arrive, you'll be captivated by the exceptional curb appeal, featuring a double-wide paved driveway leading to a spacious 276 x 229 attached garagecomplete with a bonus room above. Step inside to a welcoming foyer that flows effortlessly into the stunning living room with a vaulted ceiling, where a cozy stone propane fireplace sets the perfect ambiance. The open-concept design leads into the bright and elegant kitchen, boasting quartz countertops, ample cabinetry, and generous counter space. The adjacent dining area is both stylish and functional, making every meal feel special. The primary suite is a true retreat, offering a spacious layout, a walk-in closet, and a luxurious 4-piece ensuite with a soaker tub. Down the hall, you'll find two additional well-sized bedrooms, a full 4-piece bath, and a convenient main-floor laundry room. The finished basement expands your living space with a massive family room, a fourth bedroom, a 3-piece bath, and a huge storage roomperfect for all your needs. Step outside to enjoy the large back deck, perfect for summer relaxation, within a fully fenced backyard. Additional features include a generator panel to keep you prepared for power outages. This immaculate home truly shows beautifully and is a must-see! (id:19018)
50 Zoel
Dieppe, New Brunswick
** MAIN FLOOR IN LAW ** Situated in one of Dieppes most desirable neighborhoods, this beautiful two-story family home with double attached garage combines space and functionality. The main floor features a kitchen with solid oak cabinets, a dining area with access to a cozy three-season sunroom, and a bright living room accented with crown molding. A two-piece bathroom with laundry and a large walk-in closet add convenience and practicality. Upstairs, youll find four spacious bedrooms, including a primary suite with a walk-in closet and an en-suite featuring a soaker tub and stand-up shower. The remaining bedrooms share a full bathroom, ensuring comfort for family or guests. The basement adds even more living space, with a family room, bedroom, three-piece bathroom, and utility room with utility sink. Comfort is guaranteed with central air powered by a natural gas furnace, complemented by electric baseboard heating in the basement. This property also includes an main floor in-law suite with its own entrance/climate controled with mini split and baseboards, featuring a kitchen, dining, and living area, a bedroom, and a full bathroom with laundry. Outside, the generous lot is beautifully landscaped with stone pavers and a private hot tub area. A fully insulated workshop with electricity adds versatility. With R-2000 energy efficiency, natural gas heat pump and underground wiring, this home is a gem. Dont miss outschedule your showing today! (id:19018)
160 Daniel Drive
Irishtown, New Brunswick
Welcome to your new home, just minutes outside of the city limits sitting on 1.13 acres on a corner lot. This charming property offers a perfect blend of privacy and convenience, just minutes from shopping, Irishtown Park, and the highway allowing for easy access to all of Moncton. Built only 15 years ago, this spacious home boasts a bright, open main floor with 4 bedrooms. The primary bedroom is a true retreat, complete with an en-suite featuring a jetted tub, a walk-in closet, and patio doors that open onto a private balcony overlooking the treed backyard. The main living area is filled with natural light, thanks to ample windows, and is open to the dining area with patio doors leading out to the deck. The kitchen is complete with oak cabinetry, under counter lighting, walk-in pantry, and a large island for additional seating, and plenty of prep space. The lower level, complete with a walkout basement, offers many options. Patio doors open into a spacious office/den, ideal for a home business like a nail salon or hair studio, so many options. This level also includes a family room pre-wired for a home theater, an additional bedroom, a games/playroom (could also be an additional bedroom if needed) and a full 4-piece bathroom. An attached double garage is accessible from the lower level and offers ample storage with a bonus storage room located in the back of the garage. One final feature of the lower level is the in-floor heating throughout including the garage. (id:19018)
65 Smythe Street Unit# 103
Saint John, New Brunswick
Welcome to Robertsons Wharf, uptown living at its finest! Located on the Boardwalk, this exquisite 2-bedroom, 2-bathroom condo offers stunning views of the Bay of Fundy, a spacious 250 sq. ft. composite deck with a BBQ hookup, and breathtaking sunsets. Situated right on Harbour Passage, you can watch fireworks, seals, porpoises, cruise ships, and more all from the comfort of your main-floor unit with hurricane-rated doors. This well-maintained building features a new metal roof, ongoing siding upgrades, and convenient access to the inside Connection, making uptown living even more enjoyable. With 1,675 sq. ft., a spectacular layout, a gorgeous kitchen, a high-end electric fireplace, hardwood floors, top-tier appliances, a garburator, a walk-in closet, an ensuite, and so much more, this elegant home offers a truly exceptional lifestyle. (id:19018)
79 Chemin 36 No. 1 Road
Saint-Quentin, New Brunswick
Nestled within a serene maple forest, this meticulously designed two-story residence offers an unparalleled opportunity for discerning buyers seeking a harmonious blend of comfort, functionality, and captivating natural beauty. Built with exceptional quality and meticulous attention to detail, this inviting home features spacious interiors, thoughtfully designed living spaces, and an abundance of natural light streaming in through large windows. The finished basement offers additional living space, ideal for a home office, entertainment room, or guest suite. Convenience is paramount with an attached double garage and a detached garage, providing ample space for vehicles, hobbies, or storage. The property also includes a separate cottage, perfectly suited for Airbnb rentals or extended family visits, adding a touch of versatility to this already remarkable property. Immerse yourself in the tranquility of the surrounding forest, enjoying leisurely walks through vibrant foliage and breathtaking sunsets. This isn't just a home; it's a sanctuary, a haven where the rhythm of nature blends with the comforts of modern life. (id:19018)
63 Freedom Street
Killarney Road, New Brunswick
Welcome to your dream home located in the highly sought-after Liberty Estates subdivision! This exceptional property offers a perfect blend of luxury, comfort, and functionality. Featuring four spacious bedrooms and three full bathrooms, including a spa-like ensuite in the primary suite, this home is designed for relaxation and comfort. The gourmet kitchen boasts an extra-long island, quartz countertops throughout, high-end appliances, and a convenient pantry for ample storage. The entertainment-ready basement includes a dedicated entertainment room complete with a wet bar and two bar fridges, making it ideal for hosting gatherings. Step outside into your private backyard oasis, where you'll find an above-ground pool, a covered back deck, a hot tub, and an inviting outdoor fireplace perfect for relaxing or entertaining year-round. For those who need extra space, the property also includes a spacious two-car garage along with a separate workshop for hobbies or storage. This exceptional property offers everything you need for comfortable family living and effortless entertaining. Don't miss your chance to own this incredible home in Liberty Estates. (id:19018)
960 Shediac Road
Moncton, New Brunswick
Welcome to 960 Shediac Road, this colonial raised ranch home sits on a serene 1-acre lot filled with mature trees, offering privacy and natural beauty. The versatile layout includes an in-law suite potential, perfect for multi-generational living or guest accommodations. The home features a convenient circular driveway, providing ample parking and easy access. Ideally located close to shopping, dining, and major amenities, it combines tranquility with convenience. As you enter you will be greeted by the extra large living area with a wood burning fireplace, a spacious kitchen and dining follows. Three large bedrooms including the primary suite featuring a dressing room area and ensuite complete this level. in the basement, possibilities are endless! this partially finished space includes a Bedroom, Living room area and a wet bar. at this level there is also an extra large workshop with access to the double garage. the fully landscaped backyard is perfect for all your summer activities with added storage in the 12x24 garden shed. Don't miss out on this beautiful home! (id:19018)
40 Amity Street
Moncton, New Brunswick
Welcome to 40 Amity Street! This stunning 4-bedroom, 2.5-bathroom home in Moncton's desirable Mapleton Heights may be everything you've been looking for and more! Better than new construction, offering thoughtful upgrades, modern finishes, a finished basement and fenced yard. You will love the bright, open spaces. The open-concept main floor is perfect for spending quality time with family or hosting friends. The living room flows effortlessly into the dining area and the modern kitchen a dream space for entertaining! The gorgeous kitchen features a central island, sleek backsplash, and plenty of storage space to keep everything tidy. Whether youre whipping up a meal for the family or prepping for a party, this kitchen has you covered. Escape to your private oasis in the spacious primary bedroom with a walk-in closet and ensuite bathroom. The three additional bedrooms offer plenty of space for family, guests, or a home office. Whether you use it as a cozy family room, a kids' play area, or a home gym, the options in the finished basement are are endless. Step outside onto your large deck, perfect for summer barbecues and relaxing evenings. The landscaped yard and paved driveway add even more curb appeal. This home is close to great schools, shopping, restaurants, parks, highways and even the casino. With its modern upgrades, family-friendly layout, and unbeatable location, this home is move-in ready and waiting for you to make it your own! (id:19018)
132 Carrington Drive
Riverview, New Brunswick
Welcome to 132 Carrington drive in Riverview! Pictures are samples only and layout is REVERSE- garage on the left side. Exterior will be Pearl colour with black windows and stone. This house is under construction and estimated to close in April. The main floor includes an open concept living area featuring an electric fireplace mantel. Make your way to the kitchen and dining area that features quartz countertops, a tasteful backsplash, contemporary ceiling height cabinets and a walk in pantry for your convenience. A mudroom is near the entrance from the garage as well as a 2 pc bath and a bedroom to add to the functionality of the home. Venture upstairs to discover 4 bedrooms and 2 full bathrooms. The primary bedroom features a walk-in closet and an ensuite bathroom that has a free standing tub and walk in shower. Practicality meets convenience with the strategically located laundry room near all bedrooms. The basement has a separate entrance, is fully finished designed to accommodate a full in law suite with 1 bedroom and a second full kitchen, laundry area and an open concept living and dining area. This house is located in a family oriented subdivision, Only a few minutes from the downtown area. Pavement and landscaping in the form of top soil and seed are included as a favour from the builder and hold no warranty once completed. The house is equipped with THREE ductless heat pumps for your convenience, one on each floor. Lot size is 100 X 90 square feet. (id:19018)
24 Timberland Court
Hanwell, New Brunswick
Welcome to 24 Timberland Court! This sprawling Bungalow is located in one of Frederictons most desirable neighborhoods. Nestled on a quiet cul-de-sac, just minutes from Hanwell Park Academy (K8), Hanwell Recreation Park & trails, along with quick easy access to TCH and only 10 minutes to city centre. Quality constructed in 2023, this home offers 2,240 sq. ft. of thoughtfully designed living space, all on one level. The open-concept kitchen / dining area is bright with natural light, featuring a beautifully appointed kitchen with an abundance of cabinets, counter space, pantry, island with breakfast bar, and access to your back deck , perfect for Summer barbecues The spacious primary bedroom includes a full ensuite w/ soaker tub, 4 shower, large Walk-in closet with custom shelving . Convenient Separate Laundry room, two more well-sized bedrooms, and the massive Family / Games room, which offers flexibility to add an office or even a fourth bedroom if needed. Cathedral ceiling, Concrete-slab construction with 4 ft frost wall, A 26 x 26 Double attached garage, two ductless heat pumps, High-grade luxury vinyl plank flooring throughout, Plenty of storage space, pantries, and closets. Located in a fast-growing, family-friendly community, this home is the perfect blend of Country living meets city Convenience. Seller prefers an early July closing. Dont miss out, book your private viewing today! NB Power equalized $350. (id:19018)
88 Adrienne Street
Dieppe, New Brunswick
This stunning brand-new two-storey home with an IN-LAW SUITE featuring its own side entrance is ready to Welcome its new owners, offering a perfect blend of modern living and thoughtful design in the heart of a sought-after Dieppe neighborhood. The main floor welcomes you with an open-concept layout, showcasing a contemporary kitchen with ample cabinetry and a dining area that flows seamlessly into the bright living room, complete with an elegant electric fireplace. Enter the home through the spacious garage or walk-in mudroom, and enjoy the convenience of a half bath with laundry on this level. Upstairs, find three generous bedrooms, including a luxurious primary suite with a 5-piece ensuite and walk-in closet, plus another well-appointed 4-piece bathroom. The versatile lower level offers a storage room and a fully-equipped in-law suite, featuring a kitchen, dining, living room, bedroom, and 4-piece bathperfect for guests or rental income. The exterior is beautifully designed with durable vinyl siding and a stone facade complemented by an INCLUDED PAVED DRIVEWAY. ALL APPLIANCES are included in the purchase price for both the main house and in-law suite, featuring kitchen appliances, two sets of washers and dryers, and microwaves. Also paved driveway is included. Enjoy modern family living close to all amenities. HST/GST rebate assigned to the vendor; new PID to be issued at the vendors expense. Dont miss this opportunity! (id:19018)
685 Centrale Street
Dieppe, New Brunswick
MOVE-IN READY | PRIVATE BACKYARD | 4-BEDROOMS | This beautiful modern home in Dieppe boasts an open-concept design throughout. The main floor features a bright, welcoming living room with an electric fireplace, seamlessly transitioning into the dining area with a large patio door leading to the large backyard. The kitchen is a standout, offering timeless white cabinetry, a central island with QUARTZ COUNTERTOPS, and a WALK-IN PANTRY. A convenient mudroom and a half-bath with laundry are located just off the kitchen. On the second level, the spacious layout includes two generous bedrooms, a 5-piece bathroom, and a luxurious primary suite. The suite is complete with a walk-in closet and a dream ensuite featuring a custom tile shower, double vanity with quartz countertops, and a soaker tub. The fully finished basement adds significant living space, with a cozy family room, a full bath, and a fourth bedroom. Located in a central Dieppe neighbourhood, this beautiful built home is walking distance from École Anna Malenfant, walking trails, shopping, and bus stops. Get in touch to view this stunning home! (id:19018)
80 Lockhart Mill Road
Jacksonville, New Brunswick
Location, location, location! This beautifully maintained, one-owner home offers exceptional curb appeal and is just minutes from the highway, making commuting in either direction a breeze. Nestled steps from the Town of Woodstock, youll have quick access to all amenities while enjoying the peace and space of this fantastic property. This spacious side-split home boasts 4 generously sized bedrooms and 2.5 baths, perfect for a growing family. The bright, updated kitchen (2021) is a chefs dream, featuring an abundance of cabinets and counter space. Conveniently located off the kitchen, the large laundry room includes outdoor access for added functionality. A family room off the dining area is an awesome space to relax after dinner or watch children while you are preparing dinner. The formal living room features wonderful natural lighting and the ambiance of a propane fireplace. The den/office with separate entrance is ideal for those who work from home or operate a small business, providing a private and professional space to meet clients. Primary bedroom features an awesome make up area, walk in closet and ensuite bath. Hardwood floors and ceramic throughout. The unfinished basement offers endless potential for future development or ample storage. Private backyard oasis, where your family can enjoy outdoor activities and relax in the above-ground saltwater pool. This meticulously cared-for home truly reflects pride of ownershipdont miss your chance to make it yours! (id:19018)
135 Carrington Drive
Riverview, New Brunswick
Welcome to 135 Carrington Drive in Riverview located in Smith Hill Estates! Pictures are samples only. Exterior will be Pearl colour with black windows and stone. This house is under construction and estimated to close in June. The main floor includes an open concept living area featuring an electric fireplace mantel. Make your way to the kitchen and dining area that features quartz countertops, a tasteful backsplash, contemporary ceiling height cabinets and a walk-in pantry for your convenience. A mudroom is near the entrance from the garage as well as a 2-pc bath and a bedroom to add to the functionality of the home. Venture upstairs to discover 4 bedrooms and 2 full bathrooms. The primary bedroom features a walk-in closet and a ensuite bathroom that has a free standing tub and walk in shower. Practicality meets convenience with the strategically located laundry room near all bedrooms. The basement has a separate entrance, is fully finished and designed to accommodate a full in law suite with 1 bedroom and a second full kitchen, laundry area and an open concept living and dining area. This house is located in a family-oriented subdivision, only a few minutes from the downtown area. Pavement and landscaping in the form of topsoil and seed are included as a favor from the builder and hold no warranty once completed. The house is equipped with THREE ductless heat pumps for your convenience, one on each floor. (id:19018)
140 Carrington Drive
Riverview, New Brunswick
Welcome to 140 Carrington Drive in Riverview! Pictures are samples only and layout is REVERSE- garage on the left side. Exterior will be Pearl colour with black windows and stone. This house is under construction and estimated to close in April. The main floor includes an open concept living area featuring an electric fireplace mantel. Make your way to the kitchen and dining area that features quartz countertops, a tasteful backsplash, contemporary ceiling height cabinets and a walk in pantry for your convenience. A mudroom is near the entrance from the garage as well as a 2-pc bath and a bedroom to add to the functionality of the home. Venture upstairs to discover 3 bedrooms and 2 full bathrooms. The primary bedroom features a walk-in closet and a ensuite bathroom that has a free standing tub and walk in shower. Practicality meets convenience with the strategically located laundry room near all bedrooms. The basement has a separate entrance, is fully finished and designed to accommodate a full in law suite with 1 bedroom and a second full kitchen, laundry area and an open concept living and dining area. This house is located in a family-oriented subdivision, only a few minutes from the downtown area. Pavement and landscaping in the form of sod are included as a favor from the builder and hold no warranty once completed. The house is equipped with THREE ductless heat pumps for your convenience, one on each floor. Lot size is 100 X 90 square feet. (id:19018)
5189 105 Route
Pembroke, New Brunswick
WATERFRONT! You will love this executive home setting on the banks of the Saint John River. The open spacious entryway leads you to an amazing view of the water. Open concept kitchen, living and dining area. Main floor pantry and laundry. The main floor has three bedrooms with the primary leading to the deck that goes across the front of the house. Primary bath has an air jet tub. The downstairs has a great storage room with shelving. A huge family room that could easily be converted to a fourth bedroom. There is a room plumbed for a third bathroom as well. Finally there is another large room currently not completed that could be a bedroom and craft room or whatever you imagine. There are 2 sets of patio doors in lower level and the bonus is the lovely screened room for sitting out and not being eaten by flies! All this on a lovely sloping lot to the waters. Well maintained lawn. Deck and stairs to waterfront. (id:19018)
2759 121 Route
Apohaqui, New Brunswick
This home is a true show-stopper! Situated on a south facing hill, it allows you to overlook the beautiful river valley below and observe the bald eagles. The home is 2-storeys but allows for main level living with a bonus large recreational area downstairs in the walk-out basement. The property itself is perfect for a potential hobby farm as it sits on 35 acres of fields/woodland. As you enter on the main level you will find a large foyer which has a walk-in coat closet, separate laundry room, full bathroom and stairway to the rooms on the lower level. From here you enter into your open-concept kitchen, dining & living room across the front of the house. The floor to ceiling windows are absolutely incredible and let in a ton of natural light. The primary bedroom is also on the front & has a walk-through closet and an en suite bath with large tub. The 2nd bedroom is also on the main level. When you go down the stairs to the lower level you enter a large family room with bar area at the back and a gaming area in the front with walk-out doors. As you move from the family room & down the hall you have a wet bar, the third bath and another bedroom. On the back of the home there is a large deck with a firepit area. The front of the home is ready for a large deck to be built by the new homeowners. The finished garage is finished is 36'x30' with 2-10x10 overhead doors & 12' ceilings. The lower level of this house is an ICF (Styro foam block) basement for added energy efficiency. (id:19018)
153 Goldleaf Court
Riverview, New Brunswick
Discover this IMMACULATE, CLIMATE CONTROLLED, FIVE BEDROOM CUSTOM BUILT BUNGALOW, perfectly situated on a QUIET CUL-DE-SAC OVERSIZED LOT in Riverview. Nestled on an oversized lot with mature landscaping, this home offers exceptional privacy and tranquility. Step inside to a bright, open-concept design featuring a spacious dining area with a tray ceiling, a cozy living room, and a beautifully appointed kitchen with dark-stained cabinetry, a walk-in pantry, a center island with a breakfast bar, and a stylish ceramic backsplash. Adjacent, a sunlit sitting area leads to a screened-in sunroomyour perfect retreat for summer relaxation. The main level boasts three generously sized bedrooms, including a luxurious primary suite with a walk-in closet and a spa-like five-piece ensuite featuring a soaker tub and separate shower. A hardwood staircase leads to the fully finished lower level, offering a large family/games room, two additional bedrooms, a four-piece bath, ample storage, and a utility room. This move-in-ready home is complete with hardwood and ceramic flooring throughout the main level, a two-door double garage, a heat pump, and a central vacuum system. Located near schools, parks, and walking trails, this home is the perfect blend of comfort and convenience. Dont miss outschedule your private viewing today! (id:19018)
27 Camelot Drive
Moncton, New Brunswick
Immaculate EXECUTIVE BUNGALOW in Camelot Estates!! CLIMATE CONTROLLED and Boasting 3 Bedrooms, 2 bathrooms, DOUBLE ATTACHED GARAGE on an oversized TREED LOT, this beautiful home is a dream. Stepping into the foyer, this pristine home unfolds with an open concept. The inviting living room with fireplace features floor to ceiling windows offering views of the treed yard with manicured landscaping. The well appointed kitchen follows featuring plenty of cabinets & counter space and is equipped with a large island with granite and propane stove. The adjacent dining area is spacious and bright with large windows! French doors lead you onto the first bedroom, currently used as an office, followed by the cozy 4 season sunroom where you can enjoy the gardens. The main bathroom follows with a good sized second bedroom. This home features spacious hallways, deep closets for extra storage and the convenience of main floor laundry. Double doors open up to the spacious primary bedroom. The perfect retreat featuring a beautiful and updated ensuite bath with soaker tub, walk-in shower and a walk-in-closet. The lower level is unfinished and equipped with large windows, ideal for a potential bedroom with a rough-in for a third bathroom. Spacious enough for a large family room and all your needs including a cedar closet. Recent updates include roof(2020), heat pump(2022), fridge(2024), dishwasher(2021). Original owners, no pets, no smokers! . Call for a viewing!! (id:19018)
30 Rachel Street
Moncton, New Brunswick
NEW CONSTRUCTION - IN-LAW SUITE!! LOCATED IN SOUGHT AFTER MONCTON NORTH!! Located in a wonderful family neighbourhood within WALKING DISTANCE TO SCHOOLS, this newly constructed home features an open concept floor plan with engineered hardwood flooring through-out main and upper levels, WALK-IN PANTRY, QUARTZ COUNTERTOPS IN KITCHEN, VENTED HOOD FAN IN KITCHEN, and electric fireplace feature in living room. The upper levels features 3 good sized bedrooms complete with EN-SUITE WITH DOUBLE VANITY, UPSTAIRS LAUNDRY and the main full bath. THE LOWER LEVEL IS COMPLETE WITH SEPARATE IN-LAW SUITE WITH KITCHEN, LIVING ROOM, 4TH BEDROOM, LAUNDRY AND 3RD FULL BATH! Home also includes 2 mini-split heat pumps for efficient heating and cooling as well as an 8 YEAR LUX NEW HOME WARRANTY!! PAVE AND LANDSCAPE INCLUDED! POSTAL CODE SUBJECT TO CHANGE. PLEASE NOTE PHOTOS ARE SAMPLES. ESTIMATED COMPLETION DATE END JUNE/EARLY JULY. (id:19018)
17-6 Menzies Drive
Hanwell, New Brunswick
Located at the end of a peaceful cul-de-sac on Menzies Drive, this to-be-built 3-bedroom, 2-bathroom split-entry home offers a perfect blend of modern style and family-friendly living. The open-concept main floor boasts a bright, airy living space and a chefs kitchen with sleek countertops, a spacious island, and plenty of storage. The primary suite features a private en-suite, while two additional bedrooms complete the main level. The unfinished basement offers endless possibilitiesadd extra bedrooms, a bathroom, or design the ultimate entertainment space to suit your lifestyle. Since this home is yet to be built, youll have the opportunity to personalize finishes and design elements to match your vision. Located in one of Hanwells most desirable communities, you'll enjoy lower out-of-city taxes, no road association fees, and a publicly maintained road. With direct access to the Hanwell trail system and zoning for the newly built Hanwell Park Academy (K-8), this location is ideal for families. Limited availability and high demand make this a rare opportunitysecure your dream home today! More building plans are available! *HST Rebate to the builder. (id:19018)
34 Oak Ridge Drive
Moncton, New Brunswick
34 Oakridge, Moncton North Executive 2-Storey with Triple Garage, a rarity in Moncton Welcome to 34 Oakridgean executive two-storey home in sought-after Moncton North, offering space, comfort, and convenience for family living. This property features an attached triple garage, with double and single doors and a large paved driveway. Both front and back decks were recently redone. The oversized fenced backyard includes a deck and patioideal for entertaining or relaxing outdoors. There should be plenty of room to add a pool. Inside, the kitchen is finished with quartz countertops and a peninsula that opens to the family room with a natural gas fireplace. A formal dining room, main floor den and powder room add flexibility to the living space. Upstairs, you'll find 4 bedrooms, including a spacious bonus room over the garage with potential to reconnect to the ensuite. Hardwood floors add warmth and character throughout. The basement offers a large family room/gym and plenty of storage space with rough ins for a bathroom are in place. There is a panel for a Generac generator to maintain critical power during an outage. Efficiency and comfort are covered with a natural gas heat pump providing central Air Conditioning and heat. Roof shingles were replaced in 2024. Located close to schools, shopping, and highway accessthis home checks all the boxes and is move in ready! Please contact a REALTOR to view! Contact your REALTOR® today to schedule a private viewing. (id:19018)
490 Glebe Road
Chamcook, New Brunswick
Welcome to 490 Glebe Road. This picturesque, modern home was built in 2022 and is located in Chamcook, New Brunswick, nestled on the Glebe road just 10 minutes from the tourist town of St. Andrews. Breathtaking views of the Bay of Fundy can be taken in from almost all angles of the home. This move-in ready home was built in 2022 and awaits its new owners to enjoy its wonderful amenities. With 210 feet of shore frontage, your own personal oasis awaits. Envision yourself going for a morning kayak, a shorefront stroll or enjoying a coffee on the deck or lower patio area in the morning while soaking in the Bay of Fundy view; the possibilities are endless. The main floor boasts an open-concept kitchen and living area featuring quality appliances, which include floor-to-ceiling cabinets, quartz countertops, a large farmhouse sink, hardwood floors and more. On the main level, you will also find the master bedroom and a full bath. The lower level includes a built-in laundry area, an open living area, a second bedroom, an office and a full bath. Walk out from the lower level of the home onto the lower patio area, which is perfect for entertainment. Do not miss out on this bright and modern waterfront property, an opportunity with many possibilities. (id:19018)
122 South Knowlesville Road
Knowlesville, New Brunswick
For more information, please click Multimedia button. Nestled high in the foothills of the ancient Appalachian mountain range, this expansive off-grid home offers the perfect balance of city conveniences and country tranquility. Situated within a growing community of homesteaders, the property is ideal as a family home, retreat, organic restaurant, home-based business, or even the foundation for an Ecovillage. The 2600 sq ft main structure was designed with energy efficiency in mind, featuring a south-facing orientation, super-insulated 12-inch walls filled with dense-packed blown cellulose, a cement slab foundation with embedded pex for future radiant heating, and a black steel roof for easy snow shedding. The off-grid solar system includes 12 Hanwha panels, a lithium battery bank, a Samlex Evo-4024 inverter, and a Midnite charge controller, with generator backup & NB power lines at the driveway for optional grid connection. Built with solid wood construction to eliminate off-gassing, the home features an open-concept kitchen-dining space seating 24, a Pioneer Princess wood cook-stove, and a 411 sq ft third-floor yoga/meditation space. Additional structures include a 480 sq ft workshop/studio with 33 windows, two woodsheds, a 32-bed organic garden, a chicken coop with enclosed run, and a rustic clubhouse. Located just 5 mins from KAN (Knowlesville Art & Nature) community centre and forest school, this is an opportunity to embrace nature, grow your food and much more. (id:19018)
315 Ch Riviere Du Portage Nord Street
Haut-Rivière-Du-Portage, New Brunswick
Located on a 2.2-acre lot along the Tracadie River, this exceptional granite stone property combines unique charm and modern comfort. Enjoy a peaceful setting where you can keep a horse, create a hobby farm, or simply soak in the surrounding nature. In summer, set off on a kayak, pedal boat, or motorboat right from your backyard or gather around a campfire to roast sausages and marshmallows with family and friends. This open-concept design highlights a spacious kitchen with plenty of cabinetry and a large pantry, opening to a dining room and a cozy seating area, perfect for chatting with the cook. With 3 wooden fireplaces, each room offers a warm and inviting atmosphere. A solarium space allows you to relax, read, or practice yoga while enjoying the backyard view. The main floor includes 2 large bedrooms, including a primary bedroom with an ensuite bathroom, while the main bathroom features a double vanity and an adjacent washer and dryer for added convenience. The basement offers a large family room, an underground garage, and a 2-bedroom apartment, perfect for extra income or housing a loved one. A rare opportunity on the Acadian Peninsula, combining comfort, nature, and prestige! (id:19018)
2808 Fredericton Road
Salisbury, New Brunswick
Timeless Victorian Charm Meets Modern Convenience on 20 Acres! Step into the elegance of this 1900-built Victorian home, where classic character blends seamlessly with thoughtful updates. The main floor showcases stunning stained ash hardwood floors, while the heated tile floors in the kitchen and bath add a touch of luxury. The primary bedroom and both bathrooms feature blue board with a thin coat finish, creating a timeless, antique aesthetic. Beyond the home, the possibilities are endless. A four-season detached sunroom with south-facing windows is ideal for starting your spring garden, complete with baseboard heating for year-round comfort. Need space for projects or storage? The 28x42 three-bay garage is fully insulated and finished, with a separate 200-amp electrical entrance and the third bay ready for a hoist. Additionally, the 30x44 barn offers a heated, insulated front section, a bonus room, loft, and a 4x8 access doorperfect for storage, a workshop, or creative endeavors. Nestled on 20 acres within Salisbury limits, this property is a dream for nature lovers, outdoor enthusiasts, or anyone seeking space for a home-based business. Enjoy the tranquility of your own private trails, while still benefiting from quick access to highways and nearby four-wheeler trails. Whether you're entertaining, growing a family, or looking for the perfect blend of space and convenience, this property offers it all. Don't miss out on this rare opportunity! (id:19018)
1499 Wilsey Road
Rusagonis, New Brunswick
Expansive Custom bungalow with Modern Luxury & Space to Spare, 6 mins to Fredericton City Limits and 16 mins to Base Gagetown. This stunning 2,654 sq ft home features 4 spacious bedrooms & 3 full bathrooms & a large heated garage providing a perfect balance of comfort, style & functionality. Upgraded Features include; Gracious Entry & Airy Living Space: A stamped concrete entryway sets an elegant tone leading into an open, light-filled interior w/vaulted ceilings. The large family room is a welcoming space, ideal for gatherings or relaxing. A Chef Delight: The heart of the home features a well-equipped kitchen that inspires culinary creativity. Nearby, the oversized mudroom w/custom cabinets keeps everything neatly organized, adding a blend of functionality & style. A Master Suite for Relaxation: Retreat to the primary suite where luxury awaits. Three additional bedrooms provide flexible space for family, guests, or home office needs. A spacious laundry room w/abundant storage, while the home secondary bedrooms are thoughtfully designed w/ample room. Outdoor Charm & Peaceful Surroundings: Step outside to a beautiful deck, perfect for morning coffee & extending your living space into the great outdoors. Vendor is related to listing agent who is a Licensed REALTOR® with the Province of New Brunswick. HST Included in price with Rebates back to Seller. (id:19018)
661 Ch De L'eglise
Saint-André, New Brunswick
This first time on the market exquisite solid-built home will check all the boxes and more on your dream home wish list. Nesting on 12.5 acres of beautifully treed private land including an impressive spring-fed pond of approximately 2 acres with plenty of trout and a plantation of pines of over 30 years old, this three-bedroom two-bathroom bungalow is single-level living at its best. You will find cathedral ceilings and big picturesque windows in the large living and dining room letting in lots of natural lighting and offering a breathtaking view of the pond, a spacious kitchen with plenty of cupboards, counter space, and a breakfast bar, all with heated floors. The home also includes a big master bedroom with an en-suite and a walk-in closet, two more large bedrooms, another full bathroom, and a mud room with a laundry area and storage. Once outside you will love everything about this exceptional property, an insulated and heated detached garage with a kitchenette and half bath perfect for hosting family and friends, two storage sheds for all your outside tools and toys, a walking trail around the property, and the pond, perfect to enjoy all nature has to offer as well a big deck accessible from the living room and primary bedroom's patio doors perfect to enjoy a sunset. This property is a must-see to appreciate everything it has to offer. Call/text today for more information. (id:19018)
4410 Route 640
Harvey, New Brunswick
An amazing retreat awaits you, where stunning design & ultimate privacy meets modern comfort. 4410 Rte 640 is remarkably updated. The main level showcases beautiful hardwood floors, a formal living room, a gorgeous designer maple kitchen with an island and pantry, a cozy sunroom perfect for relaxation, along with two additional bedrooms and a well-appointed main bathroom. The luxurious primary suite, newly added 6 years ago, offers 4 rooms private den adorned with a striking rock wall, an ensuite bath with a separate bath and shower, and a spacious bedroom, complemented by a four-season sunroom with direct access to the outdoor deck. Venture to the above-grade lower level, which features a fourth bedroom, ample storage options (with potential for a fifth bedroom), a laundry room, and a workshop space. For added peace of mind, a Generac system powered by propane ensures uninterrupted living. The outside is a private paradise with several outbuildings, including a gazebo, a large camper garage, a rustic sugar shack, a car/truck single garage, a woodshed & more. The entire estate sprawls across 77+ acres, featuring a 17.6-acre lot that the house sits on, an uncut 57 acre parcel and a one acre building lot with road frontage. Located just 5 minutes from Harvey/25 minutes from Fredericton, close to three local lakes, this property is a rare find offering a modern yet private life perfect for outdoor enthusiasts, a pond & several trails all to yourself. (5 PID's 3, PAN's included). (id:19018)
65 Gravenstein Street
New Maryland, New Brunswick
Charming Family Home in Applewood Acres With In-Law Suite & Backyard Oasis! Welcome to 65 Gravenstein, a spacious & well-maintained home in the sought-after Applewood Acres neighborhood, just a short walk to the elementary school. A 2015 addition provides a self-contained in-law suite with its own foundation, walk-out access & private deck-perfect for multi-generational living or extra privacy. This home boasts fantastic curb appeal, featuring a covered front veranda & an attached double car garage. Step inside to a bright foyer with a large closet, leading to a cozy living room & separate dining area. The eat-in kitchen is filled with natural light, bright white cabinetry, a large pantry, and a charming breakfast nook. The main level also includes three bedrooms, one currently used as an office. The primary suite features his-and-hers closets with cheater access to a four-piece bathroom. A spacious family room with propane stove opens to a backyard oasis, complete with an above-ground pool, six-person hot tub & shed. The addition has a large bedroom & living space w/access to a deck overlooking the sun-drenched backyard, plus a spa-like bathroom with a Jacuzzi tub, stand-up shower, and walk-in closet. The lower level walkout features an extra-large family room, an office, 2 storage rooms, a bedroom (no window), a 3-piece bathroom, and a soundproof room-perfect for music lovers or sports fans. A must-see home w/over 4500 sq ft of space! Completely re-painted throughout. (id:19018)
4 St Andrews Street
Moncton, New Brunswick
Modern Meets Functional. This exceptional home is sure to impress and fulfill all your needs. Featuring an In-Law Suite or Income Potential, the open-concept layout provides a seamless flow throughout. Expansive windows brighten the living areas, creating a spacious and inviting atmosphere. Upon entering, you'll be greeted by a generous foyer, offering ease of access to the home. The kitchen, located at the rear of the house, boasts ample cabinet space and a large island, perfect for entertaining. The adjacent dining room features patio doors leading to the backyard, enhancing your outdoor living experience. A convenient storage room and a 2-piece powder room complete this level. Upstairs, the primary suite offers a large walk-in closet and a 3-piece ensuite bathroom. Two additional bedrooms, a laundry area, and a 4-piece main bathroom round out the second floor. The fully finished basement, with a separate entrance, includes a one-bedroom unit. The open-concept living and kitchen areas, along with a bedroom, laundry, and a 4-piece bathroom, make it an ideal space for in-laws or as a potential mortgage helper. GOLF ENTHUSIAST? BONUS: This home is perfectly situated next to Mountain Woods golf course!! **VIEW MORE PHOTOS USING THE LINK ATTACHED** Don't miss out on this incredible opportunitycontact your REALTOR® today to schedule a viewing of this remarkable home! (id:19018)
29 Country Lane
Island View, New Brunswick
This beautifully maintained traditional two-story home offers a perfect blend of character, comfort, and thoughtful upgrades. From the moment you arrive, you'll notice the attention to detail, with updated exterior column bases adding a solid and timeless touch to the curb appeal. Step inside to find a warm and functional layout where the heart of the homethe kitchenhas been completely remodeled in 2017. This space flows beautifully, anchored by a stunning double-sided propane fireplace into the living room. This unique feature adds warmth and ambiance to both spaces. A formal dining room, 2nd living room, laundry, and half bath complete this floor. Upstairs, youll find four well-proportioned bedrooms, including a generous primary suite that offers an impressive amount of space along with a private ensuite. The basement was refreshed in 2020 with fresh paint, new flooring, modern lighting, updated trim, and custom-built-ins, creating a versatile space for relaxation, entertaining, or family time. Energy-conscious buyers will appreciate the high-efficiency wood furnace installed in 2017, along with a sized wood storage space. Out back, the property truly shines with a semi-in-ground pool added in 2021, featuring a heat pump, a stair entry, and a chain-link fence added in 2021, providing security and peace of mind. The home is zoned for the French Immersion Garden Creek elementary school. This home is a rare find, combining classic style with extensive modern updates. (id:19018)
68 Harland Court
Fredericton, New Brunswick
Large executive home on a quiet cul de sac in Frederictons popular and family-friendly neighbourhood of Lincoln Heights. This 5 bedroom, 3.5 bath home has plenty of room for everyone. The main level features a large kitchen with lots of cabinet space, a breakfast area with patio doors opening to the back deck, a large family room with cozy natural gas fireplace, a convenient half bath, office, and a second living room which opens to the formal dining room. The upper level features an oversized master bedroom with a walk-in closet and huge master bath featuring an 80 vanity, soaker tub, and separate shower. Two additional good-sized bedrooms, a full bath with double vanity, and large bonus room/optional fourth bedroom complete this level. The walkout basement is bright and offers a very large rec area, a 4th bathroom, a 5th bedroom, and a large storage room. Built on a sizeable city lot and backing the woods, you can enjoy nature in your peaceful backyard. A double car garage, covered front porch, and nicely landscaped lot complete this package. Lincoln Heights is ideally situated only 7 minutes from uptown or downtown Fredericton, and 10 minutes from Oromocto! The neighbourhood features a large community park including a wading pool, play structure, basketball court, and cricket pitch with access to walking/biking trails to downtown. Dont miss out on this beautiful home! (id:19018)
53 Mcgibbon Street
Fredericton, New Brunswick
This stunning custom-built home offers a spacious, thoughtfully designed layout perfect for modern family living. Step into a bright, welcoming foyer that leads to a versatile secondary living areaideal as a media room, home office, or guest lounge. The sunlit, open-concept main floor features a cozy gas fireplace and seamlessly connects the living room, dining area, and kitchencreating a warm and functional space for both everyday life and entertaining. The stylish kitchen is equipped with modern new appliances, updated quartz countertops, ample cabinetry, and a central island with a breakfast bar. Just off the dining area, step outside to a peaceful back deck and private yardperfect for summer barbecues or quiet evenings outdoors. Also on the main level, you'll find a sunny office, a full bathroom, a convenient laundry area, and direct access to the attached double garage. Upstairs, four spacious bedrooms offer plenty of storage, including a primary suite with dual closets and a spa-like ensuite featuring a jetted tub. A full bathroom with a double vanity serves the remaining bedrooms, ensuring comfort and convenience for the whole family. The insulated walkout basementwith a bathroom rough-in already in placeoffers exceptional potential to create a rental suite, in-law accommodation, or expanded living space tailored to your needs. With a brand-new roof installed just last year, this home offers peace of mind along with timeless style and functionality. (id:19018)
5 Kirkland Drive
New Maryland, New Brunswick
This beautifully maintained home checks all the boxes for comfortable, family-friendly living. Step through the front door into a spacious entryway, perfect for a cozy den or functional home office. Continue down the hall to the heart of the homean open-concept living and dining area that flows seamlessly into the updated kitchen with in floor heat. Ideal for both quiet nights in and lively gatherings, this inviting space is complemented by patio doors that lead to a brand-new deck, complete with a gazebo and hot tubyour private backyard oasis! Up the hardwood staircase, you'll find generously sized bedrooms filled with natural light. The primary suite is a true retreat, offering plenty of space, a walk-in closet, and a private ensuite bathroom. Downstairs, the fully finished basement expands your living space with a large rec room, an additional bedroom, and a full bathperfect for guests, teens, or multigenerational living. You'll also appreciate the ample storage, ideal for stashing all those Costco hauls. This warm and welcoming home is move-in ready and waiting for its next chapter. Could it be yours? (id:19018)
47 Deerwood Drive
Hanwell, New Brunswick
Welcome to 47 Deerwood Drive a stunningly renovated 5-bed, 2.5-bath home on nearly 4 acres in family-friendly, popular Hanwell (within Hanwell Park Academy School district). Perfect for a large family who likes to entertain, the open concept main living area features custom flooring, an exposed beam, a bright reading nook framed by built-in shelves, and a jaw-dropping kitchen with an oversized island, a black ceramic sink, custom cabinets, and a gas range. Not to mention, patio doors to walk out to an oversized patio in a treed private yard. A newly renovated mudroom/laundry off the kitchen has built-ins, a half bath, and an entry to the attached double car garage. Upstairs boasts three generous bedrooms, a full bath with a jacuzzi tub and double vanity, and a bright primary suite with a walk-in wardrobe, vanity area, and private bath. The newly finished lower level adds a playroom, guest room/office with Murphy bed, and French doors. Outside, explore an expansive private trail that goes throughout the woods of the property with its own bridge. Your yard also features a greenhouse, playstructure, firepit, and yesyour own zipline! Price reflects new shingles needed (quote on file). Quick closing availabledont miss out! (id:19018)
5 Sandcherry Lane
New Maryland, New Brunswick
This brand-new bungalow offers the perfect blend of modern design and classic charm, creating a warm and inviting space to call home. Featuring an open-concept living area, this space is enhanced by a ductless split heat pump and expansive windows that flood every corner with natural light, creating a bright and airy atmosphere. The beautifully designed kitchen is the home's heart and features custom cabinetry, solid surface countertops, ample storage, and a spacious island ideal for meal prep and entertaining. Whether you're cooking for family or hosting guests, this space is both functional and stylish. The primary suite is a private retreat, complete with a generous bedroom, a walk-in closet, and a luxurious ensuite featuring a sleek vanity and a walk-in shower. Two additional bedrooms provide versatility, perfect for family, guests, or a home office. A modern shared bathroom offers stylish fixtures and thoughtful design for added convenience. The unfinished basement is a blank slate, ready for your personal touch. Whether you envision a home theater, fitness room, play area, or extra living space, the possibilities are endless. Combining elegance, comfort, and practicality, this stunning bungalow is designed to fit your lifestyle. Welcome home! (id:19018)
138 Leeland Way
Killarney Road, New Brunswick
138 Leeland Way offers peace and privacy on a 1.64-acre lot in Killarneyjust minutes from amenities, schools, and the Westmorland Bridge. Built in 2020, this modern 4-bed bungalow features contemporary finishes, opportunity for one-level living, a forced air heat pump, and a walkout finished basement. Step inside from the covered verandah to an open-concept great room filled with natural light. The stylish kitchen boasts white ceiling-height cabinetry, a farmhouse sink in the large island, and a walk-in pantry. The dining area and living room finish off this space, with patio doors to the deck overlooking the backyard. Conveniently, the split floor plan places the primary suitecomplete with a walk-in closet and spa-like ensuiteon one side, while two secondary bedrooms share a well-appointed bath on the other. A mudroom, laundry, and access to the 2-bay garage complete this level. Downstairs, the finished basement provides a spacious family room, a fourth bedroom with ensuite access, a den, and ample storageperfect for multi-generational living, hosting guests, or space for older children. Enjoy proximity to Killarney Lakes 30km of trails, nearby shopping, and dining. The home boasts a modern farmhouse style with striking light fixtures, sliding barn doors, and durable vinyl plank flooring. With its prime location, thoughtful layout, and beautiful finishes, 138 Leeland Way is a must-see! (id:19018)
497 Route 628
Penniac, New Brunswick
Find year-round adventures on this 5 acre waterfront property including swimming, canoeing, and golf at Riverbend Golf Club just 1km away. You can explore maple syrup season, ATVing & snowmobilng w direct access from your property! All within 10mins of Fredericton. With over 200 ft of water frontage along one of New Brunswicks most stunning rivers, The Nashwaak, this 2-story home offers the perfect blend of nature & convenience. Walk or drive down your groomed trail through the woods, to the cross Canada trail, & to your own staircase to the River! Ideal for kayaking, & even fishing w/ a well-known fishing hole just down river! The home itself is charming, w/ its covered front porch. The main level features a crisp white kitchen w/ a spacious island, ideal for entertaining, & a cozy dining & family room complete w/ a gorgeous wood stove. A convenient laundry/office combo & powder room, as well as formal mudroom complete this level. Upstairs, youll find a spacious primary bedroom with ensuite, 3 additional well-sized bedrooms, and a full bath. The lower level, ready for your finishing touches, includes a 2nd wood stove, roughed-in bathroom plumbing, a walkout, and ample storage. Outdoor enthusiasts will love the firepit, direct access to the NB Trail system, and your private road to the riverperfect for launching canoes, fishing, or just relaxing by the water. Looking for an investment? The propertys proximity to the river and trail is ideal for adding domes or cabins! (id:19018)
148 Carrington Drive
Riverview, New Brunswick
Welcome to this stunning BRAND NEW CONSTRUCTION in Riverview! The construction will be complete by the end of May. All finishes have already been chosen and ordered and no further changes can be done. The exterior will be in the colour of Pearl siding with Black Stone. Exterior finishes will be in the colour of Black as well: Black windows and trims. This beautiful two-story home boast 5 spacious bedrooms, 3 full bathrooms and an additional half bathroom that is shared with the Laundry area. The main floor includes a Living area and a open concept Kitchen and Dining area that features bright and airy kitchen perfect for family gatherings. The kitchen is equipped with a walk-in party for extra storage. This house is perfect for a growing family or someone who needs extra rooms for a home office without sacrificing a bedroom. The basement has a spacious Family room that could also be used as a gym, a play room or a home office as well! Paving and Landscaping in the form of sod are both included in the purchase price and hold no warranty once completed. (id:19018)
317 Des Roches Road
Bouctouche Bay, New Brunswick
Welcome to this charming fully finished two-storey home that offers picturesque waterfront living. Nestled in a serene location just 5 minutes to the major highway. The main floor boasts an inviting open-concept dining and living area filled with natural light showcasing Black River. A laundry room and a 2-piece bath are conveniently located on the main floor with the added coziness of a three Season room in the front of the house so you can enjoy all angles from the outside no matter the temperature! The second floor is comprised of a spacious primary bedroom featuring a walk-in closet. Two additional bedrooms are located on the second floor as well as a luxurious double vanity 5-piece bathroom. The walk-out basement is perfect for entertaining and relaxation with a large family room, a wood-burning fireplace, a 4-piece bathroom, a bedroom and a wet bar ready for your custom touch! Additional storage rooms are also found in the basement. Step outside to a brand new deck where you can enjoy stunning views of Black River that connects to the Bouctouche River! The property is located directly across the Irving Nature Park and features 2 private ponds directly on the property. The outdoor space is complemented by beautiful landscaping, a paved driveway and a baby barn. This home offers central air for year-round comfort, with windows almost all replaced for added efficiency. PID 25491770 included in sale. (id:19018)
28 Guylaine Street
Dieppe, New Brunswick
Luxury Living! Welcome to 28 Guylainean executive-style bungalow condo townhouse nestled in the sought-after Dieppe Fox Creek Golf Community. Surrounded by mature trees and discreet fencing, offers both privacy and tranquility. Step inside to find sun-soaked interiors, thanks to an abundance of large windows & gleaming hardwood floors. Beautifully crafted cabinetry is complemented by sleek black granite countertops. The living and dining area exudes warmth with a natural gas fireplace, elegant pot lights, and built-in ceiling speakers. Off the living space, a sunroom with in-floor heating offers year-round comfort, bathed in natural light from expansive windows. Step outside to your private deck, complete with a natural gas BBQ hookup. The primary suite is a serene retreat, featuring a walk-in closet & a luxurious 5-piece ensuite with heated floors, a double vanity, a high-end MAXX jacuzzi tub, & a stand-up shower. A second bedroom on the main floor is currently being used as a cozy den/library. The lower level extends your living space with a spacious family room, complete with a natural gas woodstove. A third oversized bedroom and full bathroom provide comfort for guests. The unfinished portion of the basement offers ample storage, a well-equipped workshop. Outside, the private yard boasts plenty of green space. Take advantage of nearby walking trails, Fox Creek Golf Course, shopping, & more. Double attached garage (17' x 20'), Central air & natural gas furnace with A/C. (id:19018)
43 Le Guerne Court
Moncton, New Brunswick
PRESELLING! COMPLETION END OF AUGUST 2025! Welcome to your dream home in the heart of Grove Hamlet! This brand-new, modern bungalow is perfectly situated on a quiet court. Located within walking distance to Champlain School, scenic walking trails, and all amenities, this home is designed for both comfort and style. Step inside and be greeted by an inviting open-concept layout featuring soaring 9-foot ceilings. The spacious living room, complete with an elegant electric fireplace, seamlessly flows into the kitchen and dining areaperfect for entertaining or relaxing with family. The kitchen is a chef's delight, boasting a large island with quartz countertops, full-height upper cabinets, and a walk-in pantry for ample storage. At one end of the home, you'll find two generously sized bedrooms and a 4-piece bathroom. On the other side, retreat to the private primary suite, which includes a luxurious 5-piece spa-like ensuite with a walk-in shower, a soaker tub, and double vanities. A convenient laundry room/mudroom completes the main level, providing easy access to daily essentials. The unfinished basement is roughed in and awaits your personal touch to create additional living space tailored to your needs. Dont miss the opportunity to own this stunning bungalow in one of the most sought-after neighborhoods in Moncton. NB POWER and HST Rebate to the builder. Price is based on home being the primary residence of the buyers. Exact layout/finishes subject to change. (id:19018)
3355 Route 106
Salisbury, New Brunswick
Welcome to your dream home! This beautiful 3+1 bedroom, 3 bathroom bungalow, built in 2017, offers modern living in a serene setting. Nestled on just over an acre of land, this property combines luxury, comfort, and versatility.Step inside to discover an inviting open concept main floor, featuring vaulted ceilings that enhance the spaciousness and natural light throughout. The living room is centered around a cozy propane fireplace, making it the perfect spot to relax with family and friends. The dining, living room and kitchen all flow seamlessly in this open concept design , leading to a covered deck. The main floor boasts three generous bedrooms, including a luxurious master suite equipped with a walk-in closet and a private ensuite bathroom. Convenience is key with main floor laundry, ensuring ease of living. Venture down to the lower level, where youll find a large family room complete with a wood stove, As well as Two storage rooms that could also be used as offices Additionally, the lower level features a spacious 1-bedroom in-law suite with its own entrance as well as an entrance from the family room and laundry facilities. This flexible space is perfect for guests, extended family, or as a rental opportunity. attached is a large double car garage, providing plenty of storage and parking space. The homes main heating source is a heat pump for A/C and heat ! Dont miss your chance to own this exceptional property in Salisbury. (id:19018)
