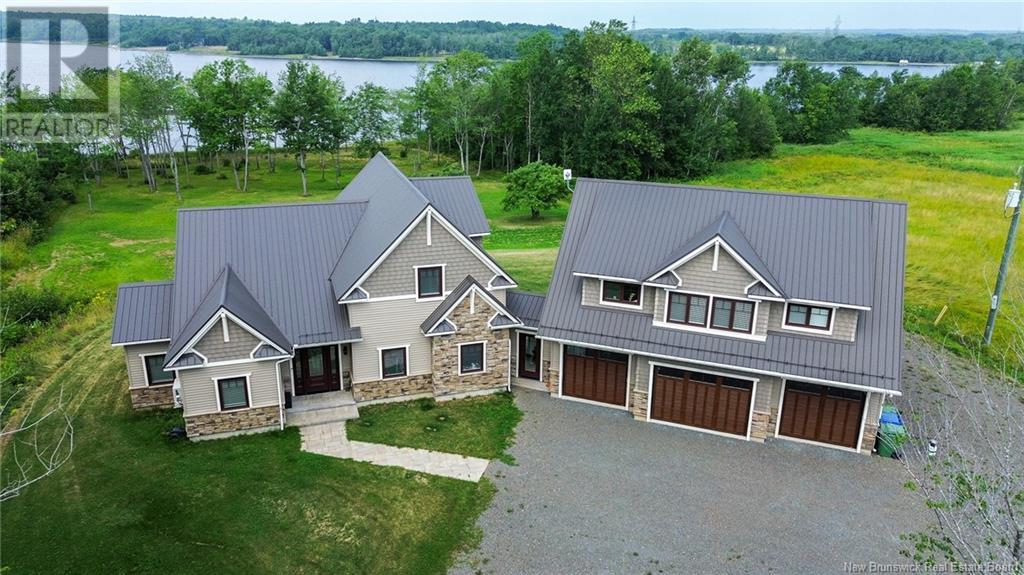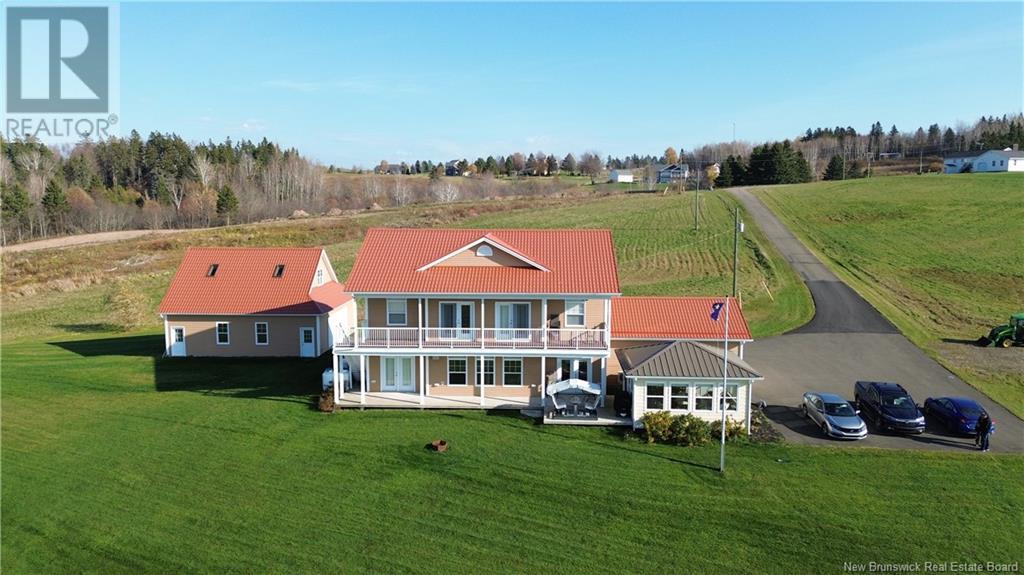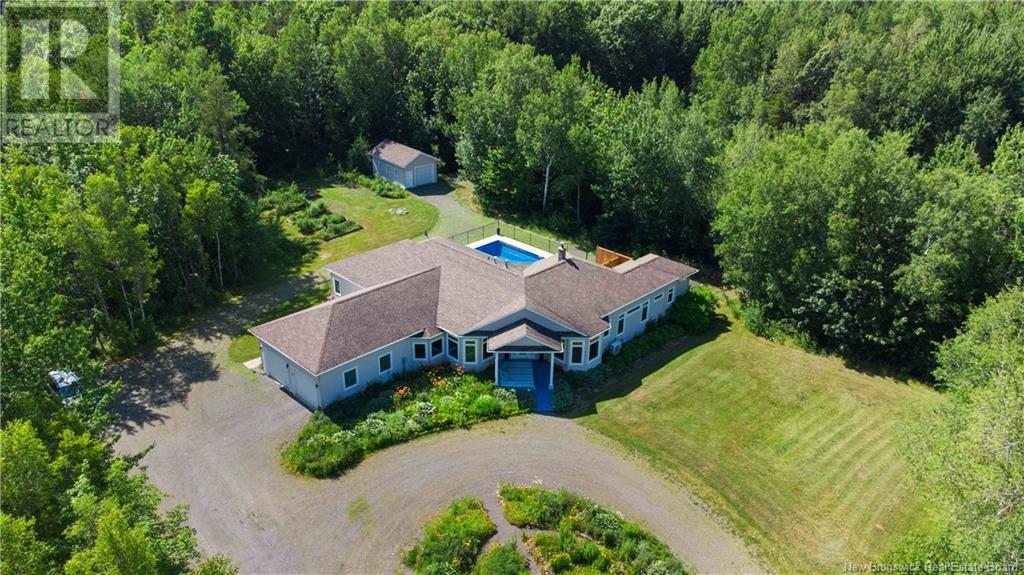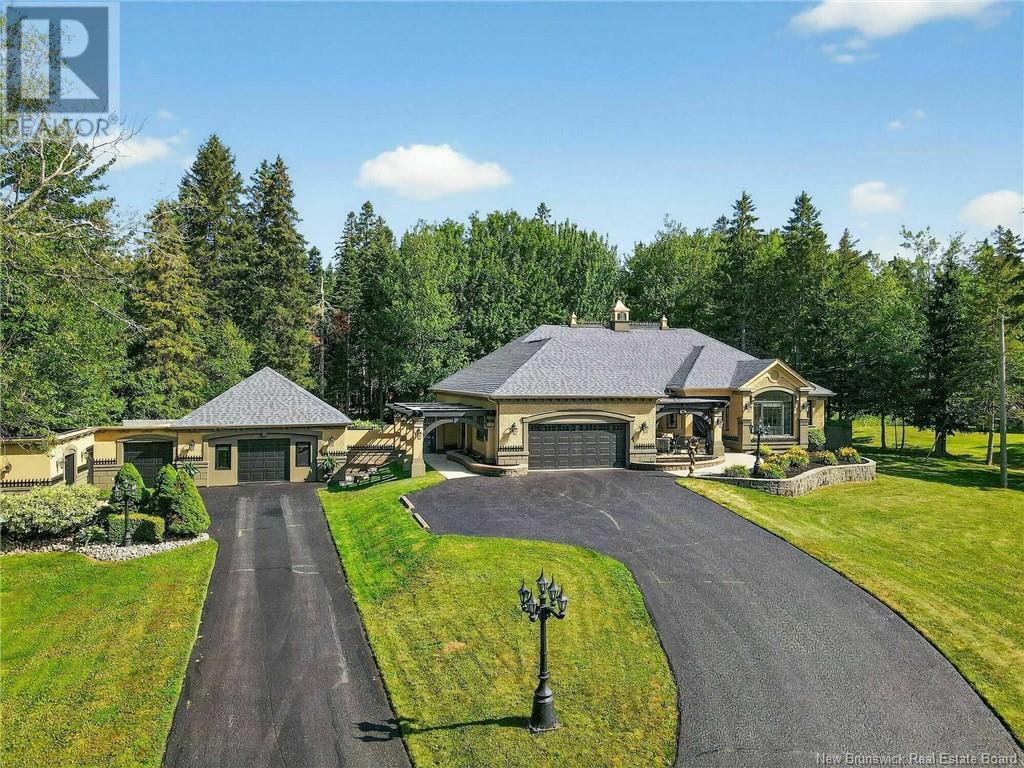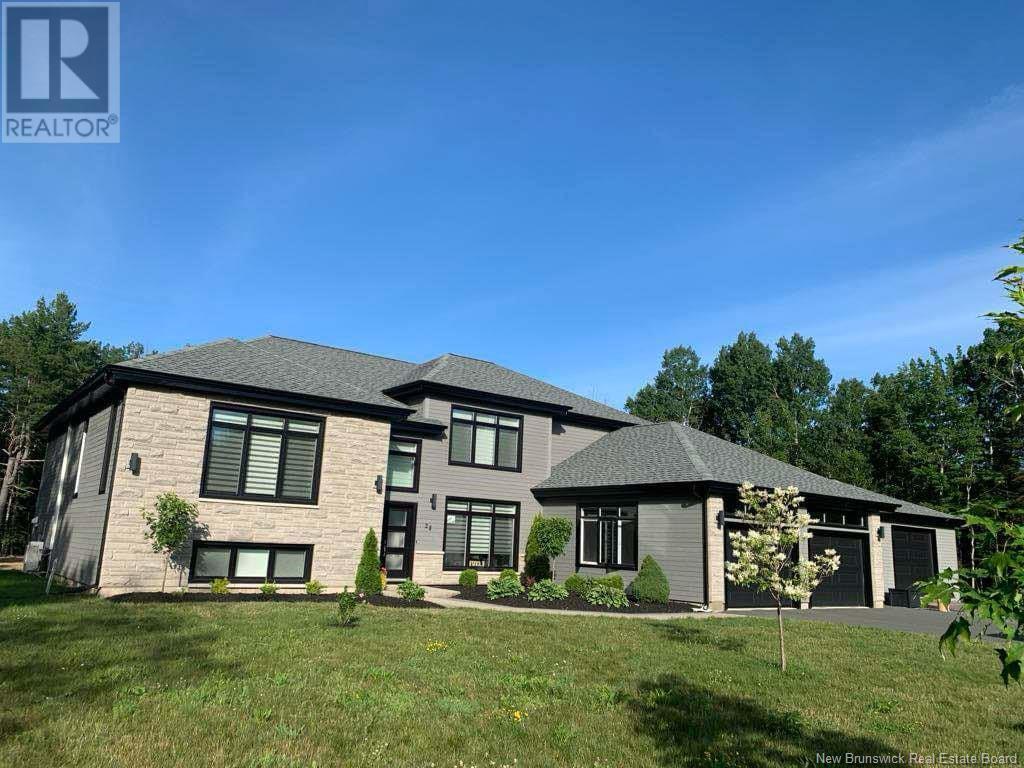114 Congressional Crescent
Moncton, New Brunswick
This beautifully designed home is located in the heart of Royal Oaks. The main level features a kitchen with a granite island, Corian countertops, gas cooktop, hood fan, double oven, dishwasher, walk-in pantry, ceramic flooring, and custom pull-out drawers. A wine cabinet with hot water tap adds a touch of luxury. Enjoy 9' ceilings and bright southern exposure in the 4-season room with a skylight and ceramic flooring. The main level features a propane fireplace and a 4-piece bath powder room. Also on this floor is a bedroom used as a workout space and another set up as a home office. The primary suite offers large windows, hardwood flooring, a built-in drawer system, an ensuite with Corian-topped double sinks, a stand-up shower, a walk-in closet, and a separate linen closet. Upstairs bathrooms feature in-floor heating, with partial in-floor heat in the kitchen. The finished basement has carpet, 9' ceilings, a walkout to the backyard, a second propane fireplace, built-in ceiling speakers, a bar, large windows, and a storage room leading to the garage. This level also includes 2 more bedrooms, each with a 3-pcs bathroom, including ceramic flooring, a jacuzzi tub, and double closets. Upgrades include a forced air heat pump, new air exchanger in 2025, and a heat pump compressor replaced just two years ago. Enjoy the convenience of being within walking distance to Irishtown Nature Park and a five-minute drive to Costco Wholesale and other key amenities. Don't miss this dream home. (id:19018)
1059 Nb-365
Gauvreau, New Brunswick
When Viewing This Property On Realtor.ca Please Click On The Multimedia or Virtual Tour Link For More Property Info. WATERFRONT - Magnificent property on the banks of the Petite-Tracadie River, in Gauvreau, NB. Built in 2019, combining modern comfort and noble materials such as wood, concrete, metal and natural stone. Walls, ceilings and doors in American white cedar, creating a warm atmosphere. The ground floor with 10-foot ceilings, cork floors, master bedroom with walk-in closet and full bathroom, kitchen with central island and custom maple cabinets. The large 12-foot patio door offers a breathtaking view of the river. Passive greenhouse allows you to grow vegetables year-round. On the 2nd floor, an elegant maple staircase leads to three bedrooms and a bathroom. 2.3-acre lot guarantees woodland, boat ramp and dock for access to the river. In addition, a two-story double garage with commercial space with powder room. (id:19018)
192 Chapman Road
Newcastle Creek, New Brunswick
One of the most incredible waterfront properties available on Grand Lake! Welcome to your executive waterfront retreat on the pristine shores of boat-able, swimmable, and fishable Grand Lake! This stunning property offers nearly 3,000 sq ft of finished living space, custom designed for both luxury and comfort. There is a main home AND a 1bedroom loft with full kitchen above the garage! The main level of the main home features an open-concept layout with panoramic lake views, soaring ceilings, and sun-drenched living spaces that seamlessly blend indoor and outdoor living. The gourmet kitchen is a showstopper with sleek stone surfaces, high-end finishes and a walk-in pantry, while the 3.5 bathrooms echo the same level of elegance. With four spacious bedroomsincluding 1 bedroom & ensuite bathroom on the main floor of the main home, and the private 1-bedroom loft above the triple bay garagetheres plenty of room for family and guests and a flow that welcomes aging in place. There's also a bar in the loft living area for elevated entertaining! Efficient heating and cooling ensure year-round comfort, and the metal roof offers long lasting durability! Outside, enjoy stunning stonescape patios & a beautifully landscaped, tree-lined lot with a sandy beach perfect for swimming, bonfires, and lakeside relaxation. Located just 15 minutes from all amenities including groceries, agency store, pharmacy/clinic, hardware store, dollar store, and Tim Hortons. This is lake life at its finest! (id:19018)
230 Crocks Point Road
Keswick Ridge, New Brunswick
This custom-built Waterfront home is a masterpiece of modern quality & design, w/ over 3,000 sq ft of luxurious living space & breathtaking panoramic views of the Saint John River Valley! The property offers a private getaway, nestled on 5.5 acres of mature forest, it's a true haven for nature lovers. The meticulously landscaped yards feature a blend of rock & flower gardens creating a tranquil setting. Inside, the home boasts 9-ft ceilings complemented by striking 10-ft illuminated tray ceilings, intricate crown molding & gorgeous hardwood. The home is touched w/ timeless elegance. A highlight of the home is the 10-foot by 8-foot patio doors, which seamlessly connect the indoors to the outdoors. Step onto the covered balcony, finished w/ a sleek glass railing system & uninterrupted views of the river & valley! The gourmet kitchen is an entertainers dream, featuring custom cabinetry, spacious pantry, & large island topped w/ quartz. Natural light pours into every corner of the home through expansive windows, creating bright & inviting living spaces. The 3 luxurious bathrooms are thoughtfully designed to be spacious, modern & filled with spa like vibes. Both the home & its attached & detached garages (fully finished) are equipped w/ efficient heat pumps, ensuring year-round comfort & efficiency. This property is a rare gem- unparalleled privacy & a blend of modern living & natural beauty. Perfect for those seeking a retreat without compromising on sophistication & comfort (id:19018)
922 Ryan Street
Moncton, New Brunswick
Welcome to 922 Ryan Street, a rare Mediterranean-inspired villa nestled on approximately 3.8 acres in the heart of Moncton North. This exceptional property combines timeless European design with serene, estate-style living, offering a peaceful retreat just minutes from city amenities. Beautifully landscaped and incredibly private, the grounds feature mature trees and curated outdoor living spacesincluding a pergola-style entertaining area ideal for alfresco dining or quiet relaxation. Inside, the heart of the home is a chefs dream kitchen complete with double wall ovens, built-ins, and an impressive banquet-style table perfect for hosting. A sun-drenched solarium just off the kitchen adds to the ambiance, extending your living space and connecting seamlessly with the outdoors. The main floor also boasts a formal dining room, a spacious living room with a cozy fireplace, and a welcoming family roomoffering room for both entertaining and everyday comfort. Tile and hardwood flooring flow throughout, elevating the classic elegance of the home. The large primary bedroom offers a unique sanctuary, with a graceful step down to a sunrooma tranquil space for morning coffee or unwinding at days end. A detached garage offers ample storage and workspace, while the iconic tile roof adds architectural charm and lasting durability. This is not just a homeits a lifestyle. A place where timeless design, privacy, and thoughtful details come together! (id:19018)
19 Leopold Goguen Road
Sainte-Marie-De-Kent, New Brunswick
Welcome to 19 Leopold Goguen Road. Nestled on 9.4 +-acres of picturesque waterfront property along the Sainte-Marie River, this property offers a perfect blend of elegance and comfort. The first floor features an open-concept design connecting the kitchen, dining room, and living room, complemented by a main entrance, a 2-piece powder room, and a primary suite with a 4 pc. ensuite bath. A finished attached garage provides added convenience. Upstairs, youll find four spacious bedrooms, two full 4-piece bathrooms, and two living rooms, two entrances to a balcony with breathtaking river views. Additional features include in-floor heating, a propane fireplace, a propane generator, and a 32' x 36' detached three-car garage that is fully insulated with a second-floor loft. The property also boasts a gazebo, a private well and sewer system, and a durable metal roof. With direct waterfront access, stunning views, and classic charm, this property offers a lifestyle of unmatched tranquility and sophistication. (id:19018)
1336 Route 114
Lower Coverdale, New Brunswick
This Is More Than a Home Its a Lifestyle...Tucked away on over four private acres just minutes from Riverview, this stunning 5,000 sq. ft. custom-built executive bungalow WITH DOUBLE ATTACHED AND DETACHED GARAGE offers the perfect blend of luxury, comfort, and privacy. Surrounded by mature trees and beautifully landscaped gardens, the property welcomes you with Soaring 10.6-foot ceilings in the main living areas and 9.6-foot ceilings in the wings create a spacious, airy atmosphere, enhanced by transom windows, natural stone tile, coffered ceilings with pot lights, propane fireplaces with custom mantels, and detailed crown mouldings. The open-concept layout is anchored by a chefs dream kitchen, complete with a large quartz island, rich redwood custom cabinetry, and a hidden pantry kitchen with sink, stove and microwaveideal for entertaining, holiday cooking and meal prep. Thoughtfully designed for both function and flow, the home features abundant natural light, especially in the breakfast nook and cozy reading room. The private primary suite offers a true retreat with his and hers walk-in closets, a spa-like 5-piece ensuite, a soaker tub, and direct access to the Luxurious Backyard, IN GROUND POOL, wet bar, hot tub, and spacious seating area perfect for summer nights. The fully finished walk-out lower level has been completely renovated and is perfectly suited for an in-law suite, offering two bedrooms, a full kitchen, bathroom, and living area. THIS ONE IS A MUST SEE! (id:19018)
493 Leblanc Road
Dieppe, New Brunswick
When Viewing This Property On Realtor.ca Please Click On The Multimedia or Virtual Tour Link For More Property Info. Welcome to 493 LeBlanc Road an executive bungalow on a beautifully landscaped 2-acre lot in sought-after Dieppe. With over 4,000 sq. ft. of refined living space, this custom home features soaring trayed ceilings, hardwood floors, and elegant Venetian plaster finishes. The main level offers 2 bedrooms, including a luxurious primary suite with a spa-like ensuite and walk-in closet. The gourmet kitchen flows into spacious living and dining areas. Enjoy a two-tiered patio, tranquil fountain, and four-season gazebo with fireplace and wet bar. The finished basement with separate entrance features an in-law suite with 3 bedrooms, 2 baths, and full kitchen. (id:19018)
6 Brandywood
Moncton, New Brunswick
LUXURY MONCTONS FINEST HOME IS HERE! A truly one-of-a-kind architectural masterpiece nestled on a quiet cul-de-sac in prestigious Moncton North. Assessment $1,175,300. Situated on a lush, treed 0.78-acre lot with a circular driveway, this climate-controlled home offers over 8,000 sq. ft. of luxury living space, including a fully finished basement. Double lot of 3159m2 may be subdivided if desired. Step inside to soaring 19-ft vaulted ceilings, exposed I-beams, and a dramatic spiral staircase that sets the tone for this remarkable residence. The main level features a grand living room with floor-to-ceiling windows, a gourmet kitchen with oversized island and ample cabinetry, a formal dining room, mudroom, laundry area, and a commercial-grade 18x30 indoor heated pool with full bath and direct patio access. A beautiful bedroom with adjoining den completes this level. Upstairs, the spacious primary suite includes a walk-through closet, spa-inspired ensuite, and private balcony. Four additional bedrooms share two Jack & Jill bathrooms; one has access to a rooftop lookout. A second staircase connects all three levels. The lower level includes a rec room with fireplace, games room, studio, and 800-amp electrical panel. This energy-efficient home also features two geothermal systems, triple garage, and extensive concrete walkways and patios. (id:19018)
16 Allee Des Crabiers
Cap-Pelé, New Brunswick
DREAM BACKYARD / EXTRA LARGE DETACHED GARAGE / Welcome/Bienvenue to 16 Allée des CrabiersThis beautifully maintained property offers everything your family needs to enjoy the best of coastal living. Step inside to a welcoming foyer with direct access to the attached garage. The main floor boasts a dream kitchen with ample cabinetry, pantry, and a large islandperfect for entertaining. The open-concept layout flows into the cozy living room with fireplace and patio doors leading to the expansive back deck. Adjacent to the kitchen, you'll find a bright dining room that opens to a stunning family room with vaulted ceilings. A sunroom with wood stove and deck access offers a perfect retreat year-round. The main floor also features a spacious office, plus a private den with separate entrance and bathroomideal for a home business. Upstairs, the primary suite is a true retreat with a luxurious ensuite. Two additional bedrooms and a full bath complete the upper level. Fully finished basement offers even more living space ,large bedroom, 2-piece bath, storage room, and separate entrance. Outside, ENJOY YOUR PRIVATE OASIS with a fenced backyard featuring an INGROUND POOL, hot tub, bar area, and firepit. The property includes a large detached garage in the backyard. This impressive 3,022 SQ. FT. GARAGE features high ceilings, five oversized garage doors, and a spacious loft Dont miss this one-of-a-kind opportunity contact your REALTOR® today to schedule a private showing! (id:19018)
3580 127 Route
Bayside, New Brunswick
Price adjustment to make this luxury waterfront more attainable! Discover the perfect blend of luxury & tranquility in this 4-acre, two-bed, two-bath executive retreat, nestled along the picturesque shoreline of the St. Croix River. Boasting 200 of waterfrontage & unparalleled river views, this home is a haven for those seeking a year-round or summer home. It is just minutes from the historic charm of the Town of Saint Andrews By-The-Sea,& just a 6-hour drive to Boston. Enjoy sailing, championship golf, beach combing, local lobster and an enviable lifestyle. The heart of this waterfront home is the Chefs Kitchen. Designed for foodies & culinary enthusiasts alike, it features premium stainless appliances, custom cabinetry, and 8 of Quartz countertop space. The Great Room off the kitchen, has a vaulted ceiling w/ distressed wooden beams, a floor-to-ceiling river-stone fireplace, w/ 7-foot mantle. Cozy up to a roaring fire! Youll wake up to expansive water views in your spacious primary suite. Huge walk-in closet & oversized ensuite, in-floor heating, soaker tub, tiled shower, His & Her vanities & separate water closet. Guests will enjoy the 2nd bedroom, full guest bath,& youll have lots of room for a home office or yoga studio in the flex space. The sunsets are as sensational as the views of the tidal river from every room in the house. The 2-car, heated garage is oversized for a workspace, toys & loads of storage. Call for a private showing. Immediate possession. (id:19018)
28 De La Source
Nigadoo, New Brunswick
Executive Home for Sale in Nigadoo, NB Over 4,300 Sq. Ft. of Luxury Living and 19 acres of land! Welcome to this stunning executive home in the heart of Nigadoo, NB, offering over 4,300 sq. ft. of elegant living space. This 5-bedroom, 3.5-bathroom home is designed for comfort and style, featuring a spacious and functional layout perfect for families and entertaining. Step inside to be greeted by soaring cathedral ceilings that create a grand and inviting atmosphere. The expansive dining area is ideal for hosting, while the beautifully designed kitchen boasts modern finishes, ample storage, and high-end appliances. The homes primary suite is a true retreat, offering a luxurious ensuite and generous closet space. The additional bedrooms provide plenty of room for family, guests, or a home office. Outdoors, enjoy your private 18x36 pool, perfect for summer relaxation. The property includes both an attached and detached garage, providing plenty of space for vehicles, storage, or a workshop. Conveniently located in Nigadoo, this home is close to all amenities, including hospital (10 min)schools, shopping, dining, and recreational facilities. This is your chance to own a breathtaking home that blends luxury, comfort, and convenience. Schedule your private viewing today! (id:19018)


