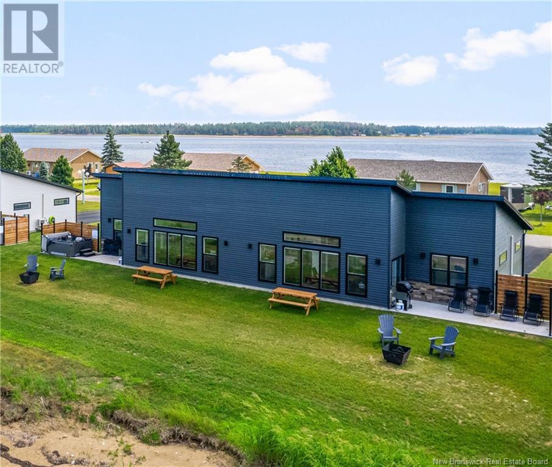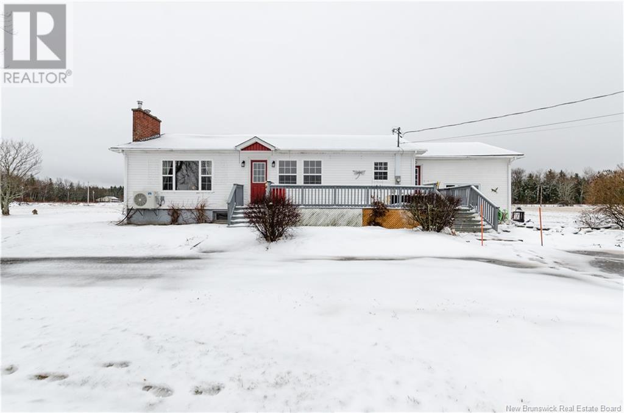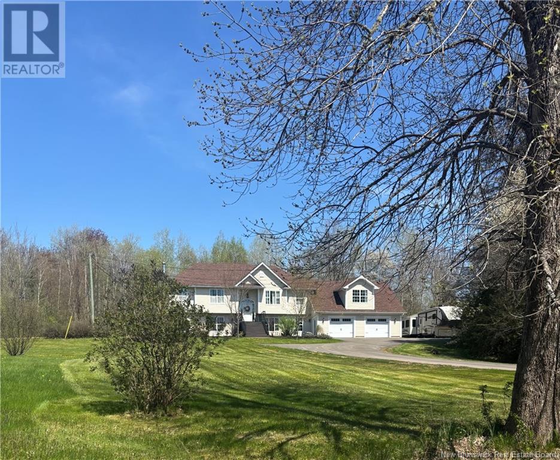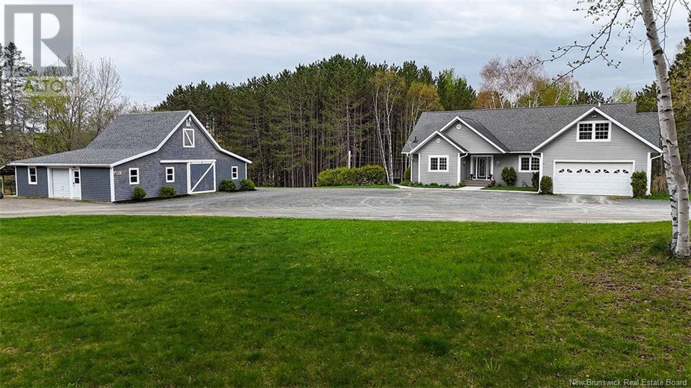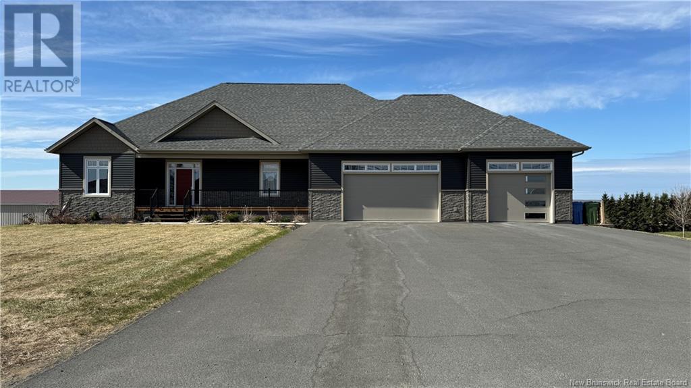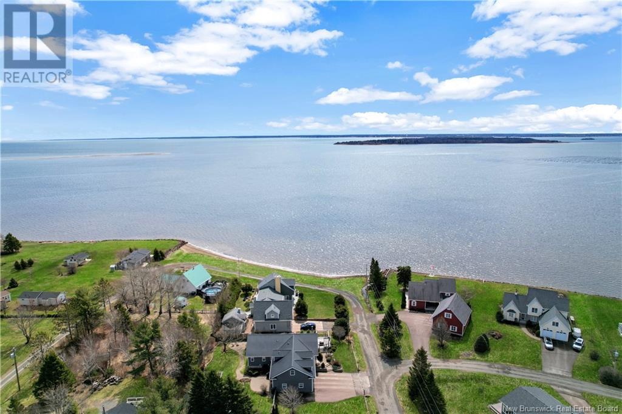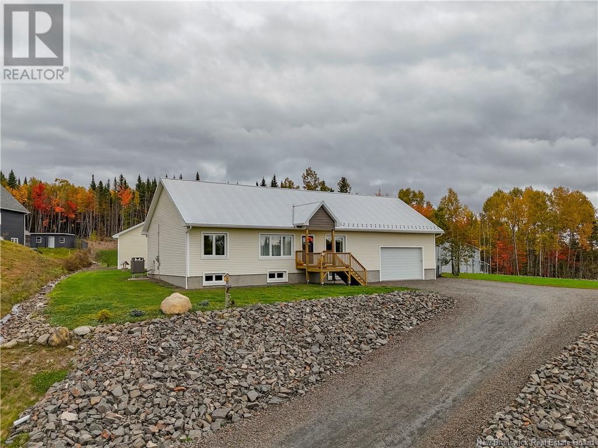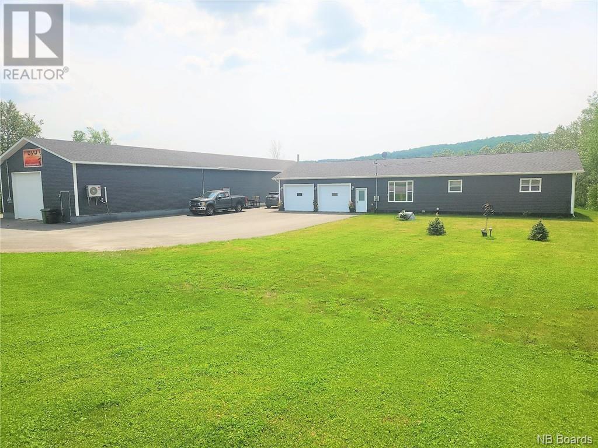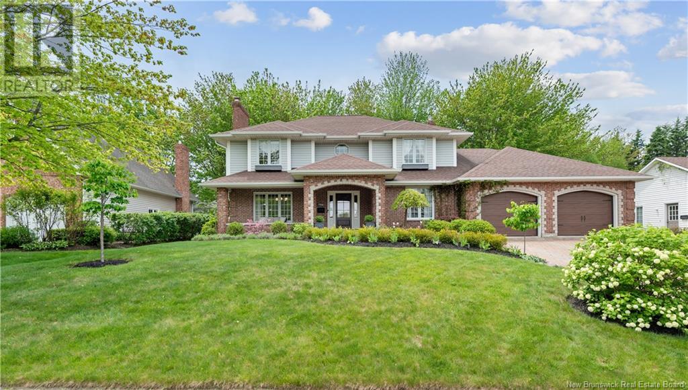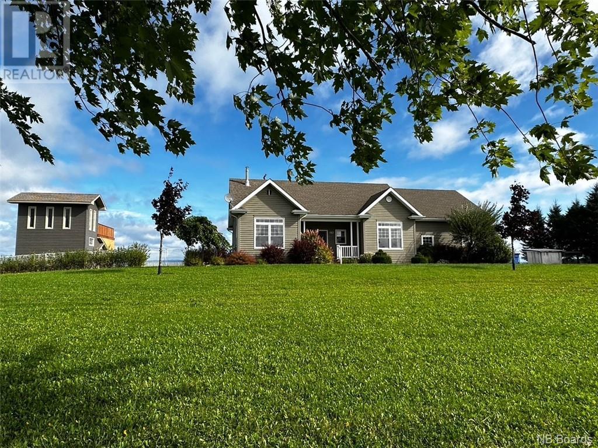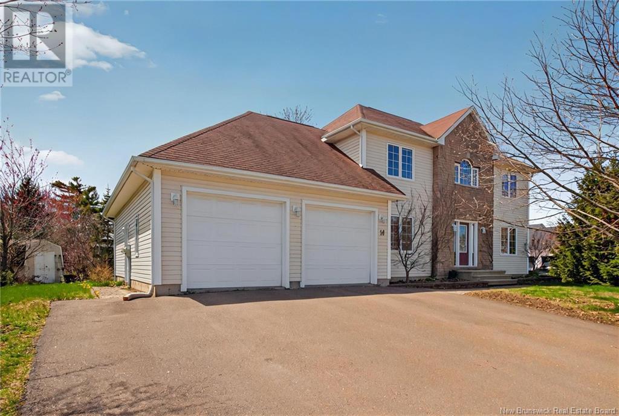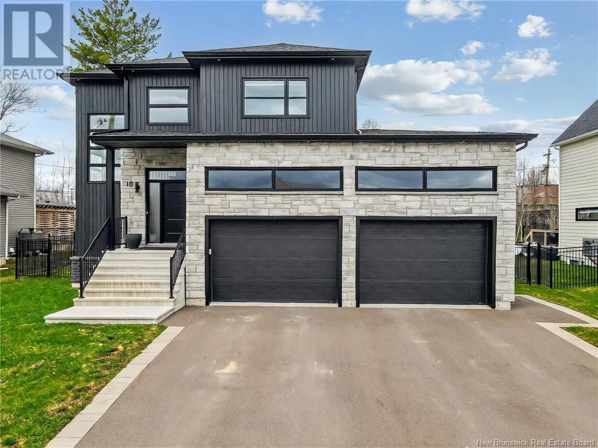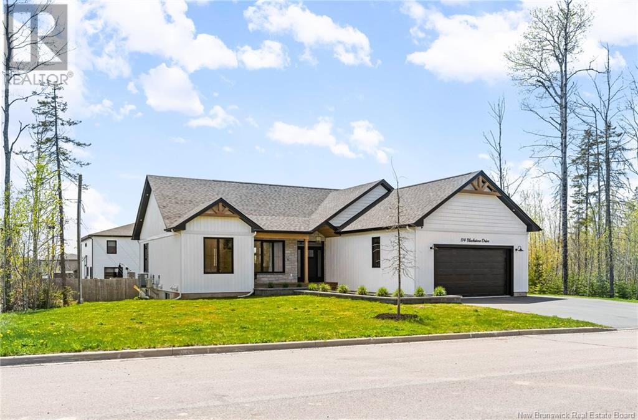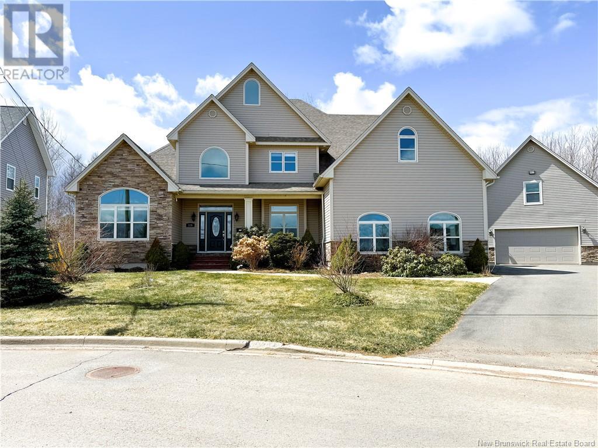47 Monique Street
Shediac, New Brunswick
Welcome to 47 Monique St in Shediac! This Executive 2 Story Home with Walkout Basement and Large two Car Garage will Impress! From the covered front veranda you will be greeted by an extra large foyer with 9 foot ceilings, stunning kitchen with WALK-IN PANTRY, island with quartz counter tops & beautiful back splash, a bright living room with electric fireplace insert, an office space, a large dining room and your future favorite 4 SEASON SUNROOM!! A convenient 2pc bath & mudroom with easy access to the large attached garage finishes this level. The second level offers a large primary bedroom with it's own SPA LIKE 5 PC ENSUITE bath with Heated Tile Floors, Large Tiled Walk IN SHOWER, Soaker Tub and Double Vanity & Walk-In Closet, 2 great size spare bedrooms, another 4pc bath, separate laundry room and MASSIVE BONUS ROOM. The Walk Out Basement includes a large Family Room / Theatre Room with Mini Kitchen to store snacks and beverages, 2 pc Bath, Storage and Utility Room. Many Features like Half an Acre Beautifully Landscaped, Trane Heat Pump Forced Air Climate & Humidity Controlled Unit, Monitoring Alarm System, Steps from the Basement to the Garage, RV Parking, Speakers almost Everywhere, and Newer Baby Barn. All Situated in the heart of the town, this property is only minutes away from the most beautiful beaches of the east coast. The perfect home to entertain all your family and friends! Call your favorite REALTOR® to view today! (id:19018)
89-91 York
Richibucto, New Brunswick
Newer semi-detached in the heart of Richibuctouan incredible investment opportunity with strong financials available upon request! Built just a few months ago, this property offers two spacious units with modern finishes, sleek kitchens and bathrooms, and bright open-concept living areas. Each unit features generous bedrooms, private outdoor space, and access to a pool. Situated in a quiet neighborhood, this is the perfect summer retreat with stunning sunsets. Ideal for both investors and owner-occupiers. Schedule your private showing today! (id:19018)
100 Lutes Road
Steeves Mountain, New Brunswick
Are you looking for a Hobby Farm with 176 acres?! Here is your chance! 100 Lutes Road has been in the family for 4 generations dating back to 1850, this farm is grandfathered in and is a piece of documented history. Coming up the long curricular driveway leading to the rebuilt farm house in 1970's you will notice the apple trees, barns.To the north you will find a mixture of maple & hardwood that hasn't been cut in over 20 years with a pond at the edge. The west side is an open field perfect for planting or haying. Enter main barn (2250 sq ft) with cement floors & 2nd floor hayloft, has a milk room with own well, used for milking cows can be used for horses or cows. Follow""linter"" (pedway out of the elements) into the middle barn with partial cement floors used to store older farm equipment for cows then onto the ""farther"" barn with a dirt floor used for equipment storage also a stage barn ""carriage house"" with concrete floors and a 2nd floor(used for equipment) The home itself offers 2 kitchens, 3 bedrooms, 2 bathrooms, 2 family rooms, dining room and laundry. Tons of space to hold those family gatherings. If you are looking to start your adventure & live off the land contact your REALTOR® today to book a showing. (id:19018)
96 Woodmere Drive
Upper Kingsclear, New Brunswick
Seeing is believing! A truly gorgeous log home on a breathtaking acre lot nestled on the Saint John River (Kelly Creek)! This Riverbend home is a dream come true for nature lovers who crave sitting on your own private dock or having a relaxing coffee overlooking the gorgeous water view! Nestled on a very private & treed lot, this home is located only 20 minutes from all City amenities. Home has had many upgrades over the last few years including large back addition supplying primary bedroom, full bath/laundry combination, double car attached garage, plus separate boathouse or 2nd garage - big enough for more than just a boat! Bright and spacious open concept livingroom/diningroom, renovate (new) corridor style kitchen with large island, convenient 1/2 bath, plus 2nd bedroom complete main level. Upper level is open to floor to ceiling windows looking out to the River - would be a great family room, office, or 3rd bedroom. Basement level is mainly storage but does have office and 3 pc bath. Walk-out to river side. Loads of unfinished space in basement if you need more living space! This one is unique and ready for you! (id:19018)
89 Du Bois Joli Avenue
Grand-Barachois, New Brunswick
STUNNING WATERFRONT HOME IN GRAND BARACHOIS! Located on a quiet street and overlooking a beautiful Sandy Beach, this TWO STOREY HOME WITH ATTACHED GARAGE has been extensively renovated. The OPEN CONCEPT MAIN LEVEL features cathedral ceilings highlighted by shiplap in the living room with a wood burning fireplace that flows into the well appointed dining room and gorgeous kitchen offering marble countertops and lots of cabinetry. French doors lead you into the sun room where you can take in the breathtaking views of the ocean with access to the deck and backyard. Two bedrooms and full bathroom complete this level. Up the central staircase, you will find a sitting room with striking herringbone detail leading to the spacious primary bedroom with walk-in closet and private deck overlooking the waterfront views. The upper level includes full bathroom with soaker tub and walk-in shower, two additional bedrooms and laundry room. Recent upgrades include: GENERAC propane generator, Metal roofing, new windows, new blinds, new lights, extra rocks on breakwater wall, freshly painted exterior and much more. Check out the DRONE FOOTAGE and VIRTUAL TOUR, call your REALTOR® for more details! (id:19018)
21 Rogers
Berry Mills, New Brunswick
Welcome to Your Private Retreat in Maple Hills. Mature trees on a serene, spacious lot in Berry Mills, this exceptional four-bedroom, three-bath home offers the perfect blend of luxury, warmth, and timeless craftsmanship. Step inside and experience a sense of calm and comfort in every corner. The main level is an entertainers dream, featuring two expansive living rooms, featuring a stunning double-sided fireplace, creating cozy yet elegant spaces for gatherings. Natural light pours in, each dressed in custom shutters, illuminating the homes sophisticated finishes and inviting ambiance. At the heart of the home lies a chefs dream kitchen, artfully designed by Glenwood Cabinets. It boasts a blend of granite, quartz, and butcher block countertops, a stainless- steel double farmhouse sink, a second bar sink, and a pull-up breakfast station. The formal dining room offers space to host dinners, while the layout ensures flow and function for everyday living. Your primary suite boasts a spacious ensuite invites relaxation with its seven-foot soaker tub. A custom walk-in closet by Turtle Creek Cabinets offers refined storage. The ground floor is ideal for guests, in-laws, or teens, with two large bedrooms, a full bath, and two versatile living areas, perfect for a home theatre, gym, or office. Outside you will find: a double car garage, shed, and a freshly laid pad ideal for storing a trailer, boat, or vehicles. Unwind on your three-level deck, complete with a hot tub. (id:19018)
350 Water Street
Saint Andrews, New Brunswick
Located in a very desirable location in St. Andrews is this traditional looking Cape Cod home with an attached double garage and detached workshop on a nicely landscaped large level lot. While appearing to be the traditional cape, the interior is actually three income producing dwellings which could easily be brought back to a beautiful single family dwelling. The main section of the home has, on the main floor, kitchen/dining room, living room, mudroom, two bedrooms, laundry and a full bath. Upstairs in the main section is the primary bedroom and another full bath. The loft above the garage, a spectacular apartment, has the kitchen/dining room, living room, laundry room, bedroom and full bath. The one bedroom basement apartment has an eat in kitchen, living room, full bath, as well as a bonus room. The attached double car garage compliments the home beautifully. At the rear of the property is a very well built, nicely sized workshop with a wood stove, as well as a shed. This is an ideal opportunity for those looking to have others assist with the mortgage while enjoying a beautiful home within the original plat in St. Andrews. The loft apartment and basement apartment generate $1650/$1600 per month. That said, this home could very easily be brought back to a single family home. This property is in an excellent location-an easy walk to the public beach at the end of Augustus St, to a spectacular walking/biking trail and to the shops and restaurants downtown. Call today! (id:19018)
20 Left Branch Salmon Hill Road
Florenceville-Bristol, New Brunswick
For more information, please click Multimedia button. Discover your dream home on two private acres with stunning views of the Saint John River. This remarkable property offers a spacious main residence, a potential income-generating walk-out, and a large, finished outbuilding - perfect for multi-generational living, business use, or creative projects. Just 5 minutes to Florenceville and 20 to Woodstock, you'll enjoy privacy without sacrificing convenience. The main home offers 1,800 sq. ft. of open-concept living, a sunroom with incredible river views, a primary suite with walk-in closet and ensuite, two additional bedrooms, a full tiled bathroom, hardwood and ceramic flooring, an attached garage with a bonus room, and a private hot tub oasis. A new heat pump ensures year-round efficiency. The 1,600 sq. ft. walk-out lower level features a bright, highly desirable income suite with a private entrance, large granite kitchen, two bedrooms, two bathrooms (one with laundry), and an office/storage space. The private patio offers more stunning views and natural light. The 1,600 sq. ft. finished outbuilding is fully insulated with a heat pump and wood stove, plus a mini kitchen and full bath - ideal as a studio, workspace, or guest house. A cook station and wood storage room complete the setup. This rare property offers a perfect blend of comfort, income potential, and inspiring riverfront living. (id:19018)
1047 Route 108
Drummond, New Brunswick
New Listing! Newly Built! Check this out! Welcome to 1047 Route 108. Come discover this stunning bungalow with functional open concept layout. With sleek finishes, ample natural light and a spacious floor plan, this home home is perfect for those seeking a stylish & comfortable space. Conveniently located and thoughtfully designed, while the back patio offers a versatile space for outdoor dining, lounging or hosting gatherings. Schedule you private showing today and experience the modern luxury that awaits you. (id:19018)
1878 Route 535
Cocagne, New Brunswick
BEACH FRONT * 2 ACRES* EXCLUSIVE COASTAL RETREAT * own secluded sanctuary- opportunity to own 2-plus acres of pristine land with direct access to your own beach. Tucked away from the world 15 minutes from the town of Shediac, this property offers the ultimate blend of privacy, natural beauty, and oceanfront living. Wake up to the sound of gentle waves, enjoy coffee with sweeping panoramic water views of Cocagne bay, and end your day with a front -row seat on your 100ft patio to breathtaking sunsets. Are you seeking a full time residence, vacation escape, or exclusive rental investment, THIS HOME 4 BEDROOMS, 4 BATHROOMS open concept large foyer, through to an expansive living room with oversized windows looking over the secluded coastal oasis. Large chef like kitchen flows with Natural light from the above skylight, cooking island, large pantry, ample cupboards. The mudroom off the kitchen allows easy access to 25x21 attached garage. Primary bedroom with ensuite tucked away in the far wing with extensive size window and comfortable sitting area overlooking your serene oasis. The unique features of this home offers character, charm that can not be replicated not found in any other retreat like coastal home. Lower level, the resort-style becomes your everyday escape, 2 bedrooms, full bath, think Sauna sessions, movie nights, BBQ's, walk out stroll the sea grass lined trails that lead to the sand. Beach front lifestyle.. Experience the magic ,schedule your tour today! (id:19018)
114 Water Street
Saint Andrews, New Brunswick
This stunning historic home, built circa 1836, has been meticulously restored/updated while maintaining its period features & ambiance. The house and grounds hold delightful surprises at every glance, in every space and room. From its outside dining room with its stone gas heaters, allowing for three- season enjoyment, to its unique wine cellar bar and entertainment area, this home is the ultimate in style and comfort. The large, private garden with three storage sheds, built in stone fireplace and BBQ, wood-fired hot tub, fabulous greenhouse, flagstone patio all add their own welcomes to guests and residents alike. Large glass doors lead from the patio to the homes family room with vaulted wood ceiling, comfortable furnishing, and even a small efficient wood cooking stove a nod to the rooms former life as a summer kitchen. The house is a typical Cape Cod Style with a central stair and hall way, opening to a dining room on one side and the living room on the other. Both have period marble fireplace faces, with an attractive wood stove in the living room. Beyond the dining room is the homes beautifully designed kitchen and beyond the living room in the laundry room/pantry and the adjacent full bath. A unique door in the kitchen leads downstairs to the wine cellar bar, which can also be accessed via stairs from the rear garden. Upstairs the current owners use all three bedrooms and bath as their very gracious Master Suite, with his & her dressing rooms! (id:19018)
75 Louis-A-Charles Street
Grande-Digue, New Brunswick
Welcome to 75 Louis A Charles, where coastal living meets exquisite design!! Boasting 3600+ of living space, double attached garage, 3 bedrooms & 3.5 bathrooms, this home has recently gone under extensive renovations. The gourmet kitchen is a chef's dream with stylish & convenient walk in pantry. Equipped with a propane stove, custom cabinets with waterfall quartz countertop and a 6ft island!! The main living area offers an inviting open concept with well defined spaces displaying beautiful views of the bay. The hallway leads you to sleeping quarters which includes a newly finished spa like bathroom a good sized bedroom and a primary bedroom featuring an ensuite bathroom with jetted tub and walk in closet. The lower level is fully finished and offers a spacious games room, a non-conforming bedroom, wine cellar, mechanical room, workshop with laundry and a half bathroom. The spacious bonus room (a flex space), is located over the garage. Filled with natural light and equipped with a full bathroom, perfect for guests. The fully fenced yard offers privacy with low maintenance gardening so you can fully enjoy and relax! The property also features a large outbuilding, great for storage and hobbies. Steps away from beautiful sandy beaches, this home is a dream! Recent updates include : Roof, floors, heating system, kitchen & appliances, main bathroom, wood stove, landscaping & pergola & fence, all window coverings, light fixtures, generator hook-up and more!!! Call for a viewing! (id:19018)
25 Leeland Way
Killarney, New Brunswick
Welcome home to 25 Leeland Way! 5 bedroom, 3 bathroom extremely energy-efficient executive bungalow, net zero ready, solar passive home. Sitting in the highly desired Lakewood Estates, only steps away from the trail system. Some of the features include, 4 inches of insulated rigid foam, ICF foundation with Nudura XR35 ICF 4"" blocks, exterior walls are double 2 x 6 stud, 13-inch gap between, with 2-foot dense pack cellulose insulation. Exterior windows and doors are triple pane, insulated, & passive house certified manufactured in Poland. Attic is insulated to R-80. Air exchanger is high-efficiency VAnEE unit. Ventless dryer. Soundproof doors. Eavestrough is fed into an underground pipe. Also features an 8-chamber septic system. Every inch of this house has been planned out for optimal efficiency and durability. It's ready for a new family to enjoy, and the stunning views are amazing. (id:19018)
2 King Kristian Road
New Denmark, New Brunswick
Welcome to this one-of-a-kind brand brand-new, built property! This 8,674 sq.m. lot with panoramic mountain views offers a meticulously maintained bungalow and a large detached garage, workshops, storage buildings, AND MORE! The main residence offers an open-concept layout with a modern kitchen with an eating area, a huge walk-in pantry, a living room, and 2 generously sized bedrooms with double clothes closets. Enjoy the spacious bathroom with a laundry area showcasing lots of extra storage and counter space. It offers a heat pump, central air conditioning, and heat. Wheelchair access throughout. Hook-up for generator available. The exterior of this property has been thoroughly manicured and has lots of space for summer entertaining! An attached insulated & heated double-car garage (30x30) with inside/exterior entry and epoxy finished floors for easy maintenance. The paved driveway wraps around a separate detached garage (120x34) offering a 14ft high automatic door and 2 other 12 ft high automatic doors. It's also insulated and heated with oil, a wood furnace & mini split heat pump. In addition, there is a large storage building (50x20 + 10x40) that is ideal for storing recreational vehicles. Contact for more details. (id:19018)
250 Dickson Boulevard
Moncton, New Brunswick
Welcome to this beautifully updated property at 250 Dickson Boulevard, a stunning family home offering the perfect blend of modern luxury and timeless charm. Nestled in one of Moncton's most desirable neighborhoods, this home is within walking distance to Centennial Park and just minutes away from McNaughton High School and Bessborough Schoolideal for families looking for both convenience and community. Step inside and fall in love with the bright and open spaces, accented by tasteful updates throughout. The grand entryway opens up to a cozy yet sophisticated living room featuring a custom fireplace (2017) and beautifully refinished hardwood floors (2017), flowing seamlessly into a thoughtfully remodeled kitchen (2018). This dream kitchen boasts top of the line stainless steel appliances, custom cabinetry, and ample counter space, perfect for the chef in the family. Upstairs, the spacious primary suite offers a tranquil retreat with an elegant master bath remodel (2018), featuring double vanities and a luxurious walk-in shower. Two additional bright and airy bedrooms share a beautifully renovated guest bathroom (2020), making the home perfect for families or hosting guests. Outside, enjoy your very own private oasis. The newly added patio and outdoor fireplace (2019) are perfect for entertaining year-round, while the yard provides a peaceful escape with mature trees and beautiful landscaping. (id:19018)
15 Kervin Crescent
Moncton, New Brunswick
COMPLETELY RECENTLY RENOVATED OPEN CONCEPT BUNGALOW STYLE HOME LOCATED IN THE ROYAL OAKS PREMIER GOLF COMMUNITY, CLOSE TO SHOPPING,PARKS W/WALKING TRAILS & MINUTES TO THE AIRPORT. THIS QUALITY 3 BED, 21/2 BATH EXPANSIVE HOME OVERFLOWS WITH NATURAL LIGHT THROUGH MULTIPLE LARGE WINDOWS ALL ON AN OVERSIZED CORNER LOT. As you enter into the large front foyer, you are immediately taken in by the expansive open concept and eye capturing QUALITY finishes. Immediately to your left is a beautiful living room with 13ft cathedral ceiling and a cozy propane fireplace. As you continue into the home, you walk into the large, completely renovated kitchen with new cabinets, quartz counter tops, large centre island and all new appliances. The kitchen then flows into the generous sized dining area w/large corner windows. Continuing off the kitchen you have a large sitting room with 13ft cathedral ceiling, new electric fireplace finished with real stone complemented by a custom built bar w/solid walnut counter, ,ready to entertain family and friends. Down the very wide hallway you will find a guest bedroom w/3pc ensuite, the Primary bedroom w/4pc ensuite & walk-in closet. Both bedrooms & ensuites have been completely renovated. A 2pc bathroom, a laundry room and large Sun Room complete the main level. The basement/lower level includes a 3rd legal bedroom, a large office, a storage room for additional clothes that can be converted to a 4th bedroom and lots of unfinished space for future design. (id:19018)
163 Craig Street
Charlo, New Brunswick
Welcome to 163 Craig Road, Charlo. This LUXURIOUS home is located in beautiful Charlo on a private hill top on approximately 4 acres of land. This high end home with 3460 finished sq ft offers everything you could dream of. Radiant Engineered hardwood floors, built in ""Sonos"" sound system, Custom built kitchen with granite counters, propane stove and fireplace. A separate formal dining room. Office features custom built-ins, Master bedroom with ensuite and a large walk-in closet. The basement features a huge laundry room, a large recreation room with custom built-in bookcase and a bar area with marble countertop. Another complete bathroom and gym area. Large storage area under the garage. the house has security cameras inside/outside and also some automatic light (closets). The garage has an epoxy floor with build-in work table and storage cabinets. Outside you'll find a concrete driveway, a fenced in area for your fur babies. The back yard has a big deck and an extra large patio that surrounds the in-ground pool, perfect for family and friends for partys and BBQs. The unfinished heated and insulated look-out tower has an operational bathroom with the potential to be finish for a guest house. It also serves as storage for the lawnmower and pool equipment. Close to many amenities, right off Highway 11, beaches, walking trails, cross country skiing, ATV, ski-doo trails. * A MUST SEE PROPERTY* (id:19018)
495 Principale Street
Pointe-Verte, New Brunswick
GORGEOUS EXECUTIVE HOME ON THE BEACH!!! This private paradise sits on 2.6 acres of land and is only 8 years old! Home features an indoor/outdoor surround sound stereo system, 4 camera security and monitor system with alarm, hookups on the beach for 2 RV's with 30 amp services, 10,000 Watt back up generator, heated attached double car garage, detached garage, propane hooked up to stove, outdoor barbeque and fireplace. Vaulted ceilings, Large windows from all rooms to enjoy the magnificent views of the ocean, master bedroom with grand En-suite including a Jacuzzi tub, ceramic shower and large walk-in closets, extravagant fixtures, custom made cabinetry, efficient heating and air conditioning with a central heat pump and the list goes on...This home has all the bells and whistles with Breathtaking views!! The exterior is finished in stone and canexcel siding. Also includes a 2 bedroom Nanny Suite with a completely separate entrance and driveway. New paved driveway 2020, new water softener 2021, new appliances 2023, new heat pump for the apartment 2023, GORGEOUS composite deck with extra propane outlets 2024, kitchen remodeled 2024, Primary ensuite upgraded 2024. AS A BONUS...SELLERS ARE WILLING TO INCLUDE THE 2013 34FT TRAVEL TRAILER IF THE PRICE IS FULL ASKING!! This gem truly is a rare find, don't let this one slip by! (id:19018)
66 Freedom Street
Killarney Road, New Brunswick
Welcome to Liberty Estates! Nestled on a private lot in one of the area's most sought-after neighborhoods, this stunning home offers the perfect blend of comfort, space, and thoughtful design. With 3 spacious bedrooms, 2.5 bathrooms, and a versatile bonus room above the garage that can easily serve as a fourth bedroom, theres room for everyone. The primary suite is privately situated on one side of the home and features a beautiful ensuite bath, creating the perfect retreat. On the opposite side, you'll find two additional bedrooms connected by a convenient Jack and Jill bathroomideal for family or guests. The heart of the home is the custom kitchen, complete with a large walk-in pantry and open layout that makes entertaining a breeze. Step outside and enjoy the serene backyard from the covered back porch, perfect for relaxing or hosting gatherings. You'll also love the two-car attached garage, plus a third garage with walk-out access from the basementgreat for extra storage, hobbies, or a workshop. The basement is partially finished, offering a head start on additional living space with endless potential. With just a bit of finishing work, you could easily create a game room, home theater, or guest suite. Dont miss your chance to own this exceptional home in Liberty Estates. (id:19018)
14 Glastonbury Drive
Moncton, New Brunswick
Stunning 5-Bedroom Executive Home in Prestigious Camelot Estates Welcome to 14 Glastonbury Drive, a spacious and beautifully maintained 5-bedroom, 4-bathroom two-storey home nestled in the highly sought-after Camelot Estates neighborhood of Moncton. With approximately 3,700 sq ft of finished living space, this elegant home offers the perfect blend of style, comfort, and functionideal for growing families or those who love to entertain. Step inside to a bright, open-concept layout with rich hardwood and ceramic flooring throughout. The main level features a generous living space, formal dining area, and a warm family room perfect for gatherings. The kitchen is a true showstopper, boasting custom birch wood cabinetry, plenty of counter space, and a functional layout that will delight any home chef. Upstairs, you'll find four spacious bedrooms, including a luxurious primary suite complete with a private ensuite bath. The fully finished basement offers additional living space perfect for a home theatre, games room, gym, or guest accommodations. (id:19018)
10 Rosebank Crescent
Riverview, New Brunswick
WELCOME TO 10 ROSEBANK CRES, RIVERVIEW NB! MODERN ""NET ZERO"" READY HOME IS SURE TO IMPRESS! THIS HIGH END QUALITY BUILT HOME FEATURES GEO-THERMAL HEATING, DRAINWATER HEAT RECOVERY UNIT, HIGH EFFICIENT HRV & TRIPLE GLAZE WINDOWS. Beautiful curb appeal that carries through the landscaped, fenced backyard, with oversized deck with composite decking, maintenance free railings and gazebo. This ENERGY EFFICIENT home features BRIGHT WINDOWS with lots of natural light, SMART home Ecobee thermostat; SMART garage door opener and additional storage area in garage, SOLAR PRE-WIRED and roof trusses pre-built for future solar panel load. Modern interior finishes throughout. Main floor offers a spacious open concept kitchen with centre island and walk-in pantry and high end appliances, dining area with patio doors to back deck, spacious living room, a main floor office/bedroom, a half bath and mudroom with built-ins off garage. Upstairs has a large primary suite with walk-in closet and ENSUITE with custom shower, large vanity and water closet. 2 additional good size bedrooms, a main bath 4pc and a separate laundry room with sink and cabinets. The lower level is complete with large family room, bedroom, full bath and exercise room. Built in 2020, this stunning home is move-in ready. Close to all amenities including shopping, schools, walking trails and easy access to downtown Moncton. Click on multi media button to view 3D tour and video. (id:19018)
114 Blackstone
Moncton, New Brunswick
*** MODERN FARMHOUSE STYLE BUNGALOW WITH IN-LAW SUITE // FORCED AIR HEAT PUMP // DOUBLE ATTACHED GARAGE *** Welcome to 114 Blackstone, this offers stylish luxury with rental income or multi-generational living! Outside, ENHANCED LANDSCAPING, stone walkway, and planters add curb appeal, while the TRIPLE PAVED DRIVEWAY provides ample parking. Inside, the OPEN CONCEPT living area is highlighted by 9FT CEILINGS, ENGINEERED FLOORING, UPSIZED WINDOWS, IN-CEILING SOUND SYSTEM, living room with CATHEDRAL WOODEN BEAM CEILING and ELECTRIC FIREPLACE, dining area with GORGEOUS PATIO DOORS, and chefs delight kitchen with QUARTZ COUNTERS AND BACKSPLASH, KitchenAid appliances, and LARGE ISLAND. Youll love the BUTLERS KITCHEN with sink and broom closet, and the mudroom with HERRINGBONE TILES, CUSTOM CABINETRY, and BENCH. The primary bedroom retreat features TRAY BEAM CEILING, WALK-IN CLOSET, and LUXURIOUS 5pc ENSUITE with soaker tub. On the opposite side of this floor are 2 spare bedrooms and 4pc bath with CUSTOM TILED SHOWER. Descend the WIDENED HARDWOOD STAIRCASE to find a large family room with SHIPLAP and ELECTRIC FIREPLACE, WET BAR, 4th bedroom with 2 closets, CUSTOM 4PC BATH, and laundry room. This level offers the fully equipped APARTMENT with its own ENTRANCE, MINI-SPLIT, kitchen, living room, bedroom, 4pc bath, and laundry. Home also features AIR EXCHANGER, 2 HOT WATER TANKS, 2 ELECTRICAL PANELS (1 METER), CENTRAL VAC, and HEATED GARAGE with storage and EV PLUG. A real beauty! (id:19018)
50 Riverview Avenue
St George, New Brunswick
Welcome to the captivating 50 Riverview Ave in St. George, where your dream home awaits. As you step into the main level, you'll be greeted by a spacious mudroom, conveniently connected to a stylish bathroom, leading you into a welcoming foyer. The heart of this house is the custom kitchen, which opens to the dining and living areas, creating a harmonious space perfect for entertaining friends and family. For those who work remotely, a spacious double office offers a serene and productive environment. As the sun sets, retreat to the gorgeous sunroom, where you can unwind and soak in the peaceful ambiance. The second level offers a master bedroom, complete with a generous walk-in closet, a snug sitting area, and a luxurious ensuite bathroom that promises relaxation. Two additional bedrooms share a beautifully appointed bathroom. On the third level, a finished loft beckons, offering the ideal space for hobbies, creativity, or a fun game room for the kidsa realm of imagination and play. The partly finished basement, youll discover a dedicated laundry area with ample linen storage, along with a fully insulated space perfect for music production or podcasting. Completing this remarkable property is a double car garage, insulated and featuring heat pump for year-round comfort. The second level houses a fully finished apartment, providing additional versatility for guests or potential rental income. This home beautifully combines charm, functionality, and endless possibilities. (id:19018)
120 Carrington Drive
Riverview, New Brunswick
Welcome to 120 Carrington Dr! A Stunning Custom-Built Home with In-Law Suite in Prestigious Riverview Northwest. Step into the grand foyer and discover an expansive open-concept layout designed for both everyday living and entertaining. The spacious living room features cathedral ceilings, a cozy propane fireplace, and garden doors leading to a covered back deck. The gourmet kitchen is a chefs dream, with granite countertops, abundant cabinetry, a center island with a vegetable sink, and a walk-in pantry. Enjoy meals in the formal dining room or the inviting breakfast nook. The main floor also includes a laundry room with its own entrance, a 4-piece bathroom, and two well-sized bedrooms. The luxurious primary suite offers a tray ceiling, a 5-piece ensuite, and a walk-in closet for added comfort. Upstairs, a bright hallway connects two spacious bedrooms and another full bathroom, providing plenty of space for family or guests. A true highlight is the in-law suite that features an open living/dining area, a kitchen with walk-in pantry, a full bathroom, and a large bedroom. The detached triple-car garage includes a finished loft with a full bath, a bar, entertainment space, and a mini-split heat pumpideal for a games room, office, or studio. The unfinished basement offers incredible potential for customization. With central air heat pump and a beautifully landscaped lot, this one-of-a-kind property is a rare find. Dont miss the opportunity to make this exceptional home yours. (id:19018)

