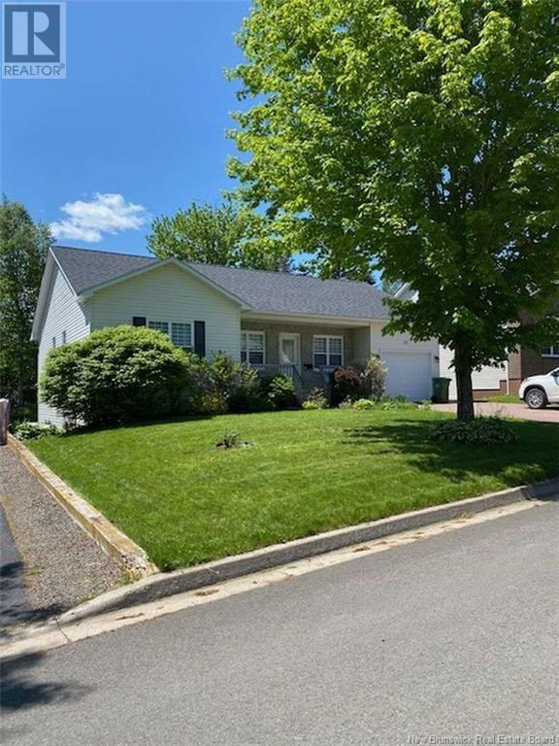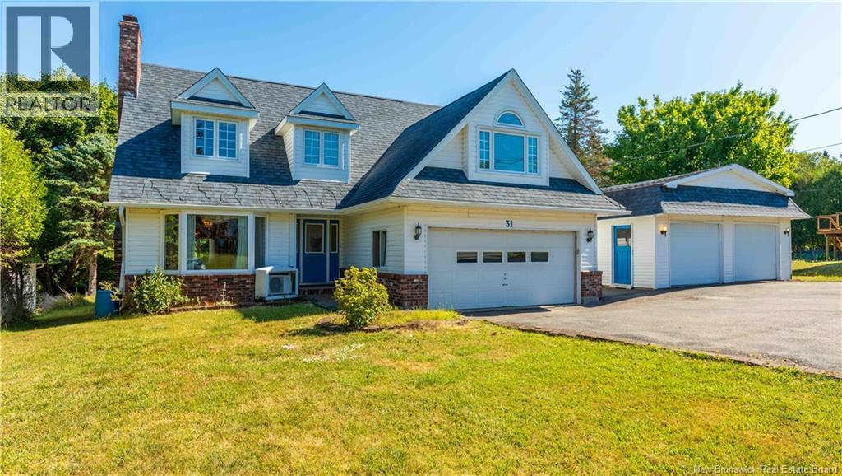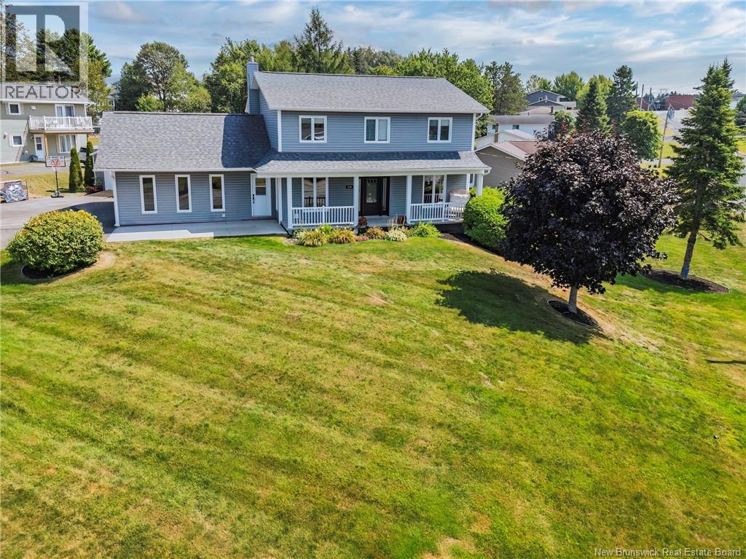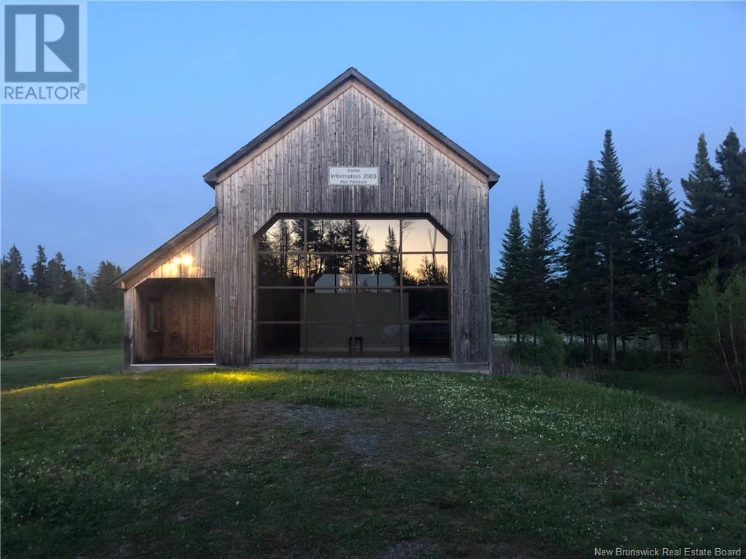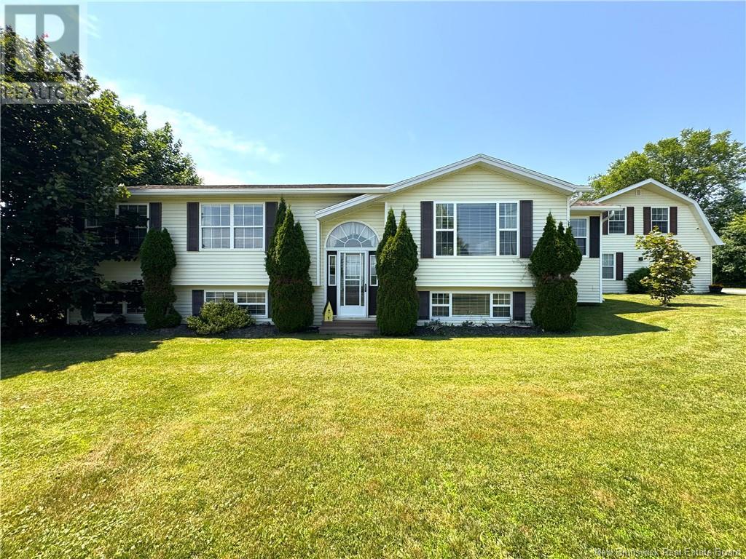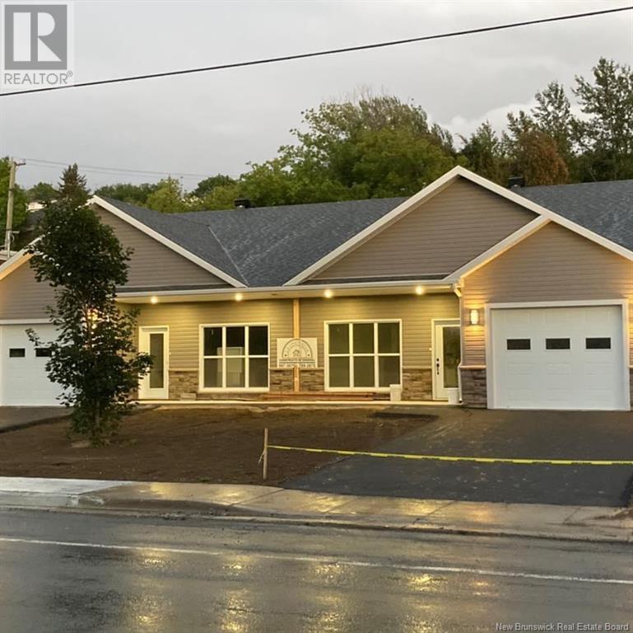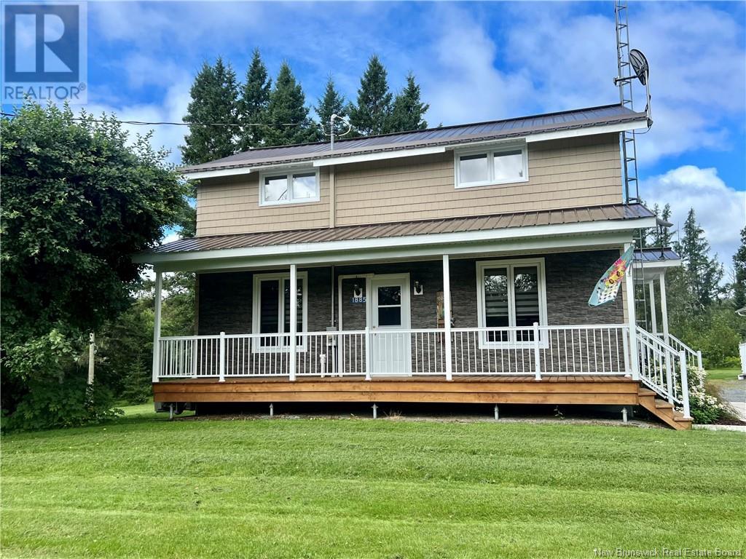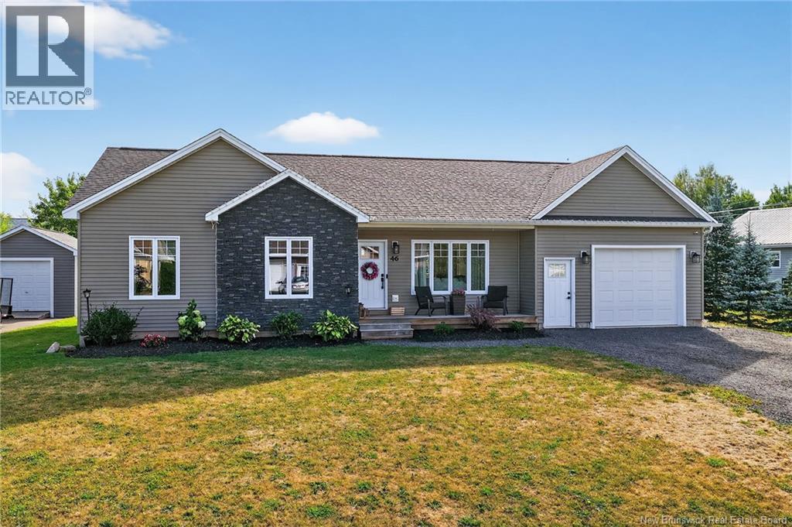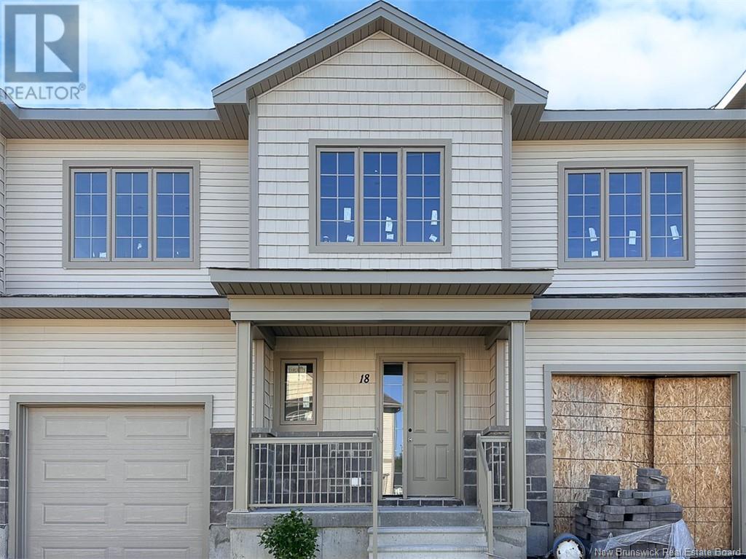31 Thomas Court
Fredericton, New Brunswick
For more information, please click Multimedia button. Located on a quiet, family-friendly court close to schools, local businesses, and scenic walking trails, this charming home offers a perfect blend of comfort and convenience. Built in a mature neighborhood developed 25 years ago, the property features established landscaping, a double interlocking brick driveway, and an inviting curved walkway leading to a covered front porch with stone accents. An attached single garage includes a 220-volt outlet for electric vehicle charging, and a covered side porch provides additional outdoor space. Inside, the main floor features an open-concept kitchen, dining, and living area with large windows overlooking the private, tree-lined backyard. There are three bedrooms on this level, including a primary suite with a full ensuite, plus a main bathroom where the laundry is conveniently located. Flooring throughout includes warm hardwood, elegant black ceramic tile in the kitchen, and white tile in the bathrooms. The professionally finished basement (2018) offers a spacious family room and a bright 1-bedroom suite with a separate entrance, ideal for extended family or rental potential. There are also unfinished areas for storage and a workshop. The backyard is beautifully developed with a large shed, garden beds, a patio, and a covered concrete walkway leading to the suite entrance. Solar panels are installed to help reduce energy costs, making this home as efficient as it is inviting. (id:19018)
31 Lionel Drive
Quispamsis, New Brunswick
New listing in Gondola Point area of Quispamsis! Original owner, very spacious Cape Cod style home on beautiful private lot with many custom-built features. This home is looking for its new owners to add their own style - some cosmetics needed. The front door opens to a grand vaulted main entry with curved staircase, bright living room with fireplace open to dining room, well laid out kitchen with separate eating area all open to family room with deck access through garden doors. Large rooms throughout this home with 4 bedrooms, 2 baths plus a bonus Office/Games Room on upper level over garage, master bedroom with skylight, main floor mudroom/laundry leads to attached double car garage plus there is a detached double garage used throughout the years as a cabinetry workshop. Large attached shed at back of garage. The basement is spacious as well, with recreation room, games room and a huge storage room under the garage. Outside entry to basement. Upgrades include newer windows, garage doors, some flooring and heat pump. (id:19018)
224 Beaulieu Street
Grand-Sault/grand Falls, New Brunswick
Absolutely Stunning, Move-In Ready Home Minutes from Downtown Grand Falls! Step into this beautifully modernized home that has been meticulously maintained and is ready for you to move in! The open-concept main floor greets you with a bright, spacious living room featuring a gorgeous electric fireplace, seamlessly flowing into a modern kitchen with a large island, elegant cabinetry, and a dining area perfect for family meals or entertaining guests. Completing the main level is a convenient half bath/laundry/ mudroom area. Upstairs, discover three generously sized bedrooms and a spacious family bathroom with a double-sink vanity. The master suite is a true retreat with a walk-in closet and private ensuite featuring a double sink and walk-in shower. The newly finished basement adds a fourth bedroom, a cozy family room, additional storage, and access to a 24x24 basement garage. Other highlights include an attached finished garage with epoxy flooring, a storage shed, and a beautifully landscaped backyard with a private deck perfect for relaxing with your morning coffee or entertaining outdoors. Dont miss this amazing opportunity to own a home that truly has it all! (id:19018)
35 Grindstone Drive
Riverview, New Brunswick
Welcome to this beautifully designed 4-bedroom, 2.5-bathroom home nestled in the heart of family-friendly McAllister Park, where comfort, space, and natural light come together in perfect harmony. From the moment you walk in, youll be greeted by a bright and airy layout, thanks to large windows throughout that flood the home with natural light. The main floor offers incredible flow with a cozy living room, a welcoming family room, and a formal dining room perfect for everything from casual evenings to hosting the whole crew. At the heart of it all is the kitchen, connecting each space effortlessly and making entertaining a breeze. Upstairs, youll find four generously sized bedrooms, including a primary bedroom with a walk-in closet and full ensuite, plus a second full bathroom, ideal for busy mornings and growing families. The lower level features a flexible rec-room or nonconforming bedroom, ready for a guest space, a gym, or entertainment area. There is ample space and lots of potential with the partial finished basement. With some small updates, you can add your own charm. You'll love the abundant storage, separate laundry room, plus the double car garage. Let's not forget the backyard space, perfect for relaxing outside and summer days. This is more than just a house, its a home that grows with you and its ready for your next chapter. Ready to explore? Contact your REALTOR® to book your private showing, or pop by our open houses this week. (id:19018)
11001 Route 10
Youngs Cove, New Brunswick
Looking for a unique property to convert into a full-time residence or cottage? Look no further! Previously a Tourism Information Center, this building reflects New Brunswicks iconic covered bridges complete with water flowing underneath. This post-and-beam construction has 13 ceilings and 2000 square feet of living space. Efficiently heated with geothermal, this property also offers a large septic system with lift station that can easily accommodate another building if desired. 5 acres of land allows plenty of room to expand. Short drive to beautiful Grand lake and the Canaan River where you can boat the Saint John River System all the way to the bay of Fundy if desired! Centrally located between Saint John, Moncton and Fredericton, only a half hour to Sussex. (id:19018)
9298 Route 3
St. Stephen, New Brunswick
Located moments from down town St. Stephen is this pristine four bedroom home with a detached double garage on a lovely level landscaped lot. The home, garage, and lot and are all in pristine condition, having been meticulously maintained by the original owners since new. Many upgrades have been completed to the home in recent years that include a new kitchen, new bathroom, new floors, etc...to the extent that this home shows as new. On the main level is a spacious mudroom, open concept kitchen (with a large island), dining room and living room, full bath, an office, and two bedrooms, the primary with direct access to the full bath. On the lower level are two additional bedrooms (with windows that may not meet egress), family room, games room, laundry room and the utility room. While the baseboard electric heat works well, the two ductless heat pumps provide efficient heat and air conditioning when required. Original hardwood flooring and porcelain tiles are on the main level while new laminate flooring has been installed downstairs. The detached double garage is insulated and heated with a workshop in the loft. Another detached structure could easily be a garden shed or another workshop. The grounds are level and nicely landscaped. The location is ideal, being close to schools and moments from downtown. This is the property that needs no updating or cosmetic work done before closing, and should require very little maintenance in the years to come. Call today!! (id:19018)
194 Notre Dame Street
Atholville, New Brunswick
Welcome to 192-194 Notre Dame. Both units are currently rented. You could live in one rent the other or just keep this as an investment with both rents. 48 hours to book a visit is required. (id:19018)
1885 Route 385
Everett, New Brunswick
Hello and welcome to 1885 route 385 Everett This is a property worth taking the time to see all the different possibilities that comes with it Sitting on approximately 2 acres of land (with possibility of more, to be surveyed prior to closing) this beautiful family home will be your new country escape. The main level of the home consists of a spacious kitchen, dining room and living room and upstairs on the second level you will find a full bath, a sizeable primary bedroom and three more additional bedrooms. In 2017 brought an extension to the living room, which is heated with Glycol-Radiant in floor heating, providing you a comfortable spot to relax. Nearby to 4 wheeling and snowmobile trails, this house would be perfect for the outdoor enthusiast. The immense 30x50 garage, which has been luxuriously finished with high end touches, and is also heated with Glycol-Radiant in floor heating as well as a wood stove, provides all the room you need to store your utility vehicles, and more! Possibility of having access to the Tobique River! (id:19018)
141 Ashland Crescent
Riverview, New Brunswick
NOW AVAILABLE! FIRST TIME HOME BUYER REBATE FOR NEW CONSTRUCTION!This stunning new semi has soundproofing insulation between main floor and basement, kitchenette and rough in for stove in basement!APPLIANCES INCLUDED IN PURCHASE PRICE. Also,a new addition are the triple pane windows and extra insulation in the walls that will make this semi easier on your electrical bill.ONE MINI SPLIT included!This new semi is to be scheduled for completion end of July.This beautiful modern semi detached Banff model features sought after ADDITIONAL SIDE ENTRANCE! This modern layout design has many upgrades including engineered hardwood, stunning cabinetry and beautiful tile flooring.The main floor features a beautiful open kitchen with large island that is perfect for entertaining.Beautiful backsplash included in kitchen for that modern touch.The dining room is open to the living room and offers patio doors to the back deck.The 2pc half bath completes the main floor. The second floor features 3 bedrooms including a large Primary suite.Convenient laundry room can also be found on the 2nd floor.PAVE AND LANDSCAPE DONE AS FAVOUR ONLY AND HOLD NO WARRANTY AND NO HOLDBACKS. 10 YEAR ATLANTIC HOME WARRANTY TO BUYER ON CLOSING.New Home and NB Power grant to builder on closing.Purchase price is based on home being the primary residence of the Buyer.Measurements for room sizes are to be verified by Buyers.SAMPLE PHOTOS.Vendor is a licensed REALTOR® in the Province of New Brunswick. Call your REALTOR®! (id:19018)
46 Chad Crescent
Salisbury, New Brunswick
Built in 2021, this exceptional home is perfectly situated in a prime family-friendly location. A short walk to parks, schools, the community pool, walking trails, and shopping. Set in a sought-after neighbourhood, this show-stopping property looks like its straight out of a magazine, blending modern design with a thoughtfully planned layout. Step inside to an open-concept kitchen, dining, and living area with soaring ceilings, a large island with seating, sleek quartz countertops, and custom cabinetry. Natural light floods the space, and patio doors lead to the back deck overlooking the back yard and a large concrete pad, perfect for family basketball games or outdoor entertaining. Convenience is key with main floor laundry and a functional mudroom off the garage, complete with a stylish three-piece bath. On the opposite side of the home, youll find three generous bedrooms and a spa-inspired family bathroom featuring a soaker tub and a separate shower. The partially finished basement offers two large bedrooms, while the remaining space is ready to be transformed into a family room, home gym or games room. The heated attached garage is fully finished with sleek epoxy flooring, adding a polished touch to this modern and inviting home. (id:19018)
35 Dora Court
Cap-Pelé, New Brunswick
Welcome to 35 Dora, where comfort meets coastal charm in the heart of beautiful Cap-Pelé! This stunning two-storey home is nestled on a quiet, well-established street just minutes from Cap-Pelés most desirable amenities including grocery stores, pharmacies, fantastic restaurants, and the sought-after Aboiteau and Sandy Beaches. Curb appeal shines with a triple-wide paved driveway and a private, tree-lined backyard, perfect for summer gatherings or quiet evenings on the deck. Step inside and youre greeted by a spacious foyer that flows seamlessly into the bright, open-concept main floor. The living room offers a cozy ambiance with its sleek electric fireplace, while the expansive kitchen is a dream for both everyday living and entertaining featuring loads of cabinetry, ample counter space, and a striking hood fan. Enjoy the convenience of a walk-in pantry and a main-level powder room, plus direct access to the attached 22x22 double garage. Upstairs, you'll find three generously sized bedrooms, including a luxurious primary suite with a walk-in closet & a private 3-piece ensuite featuring a beautifully tiled walk-in shower. A full 4-piece bathroom and a dedicated laundry area complete the second floor. The finished basement offers even more living space with a large family room, a third full bathroom, & an oversized storage room. Comfort is key with central heating and cooling, air conditioning, central vacuum, and more. CALL TODAY! (id:19018)
18 Huntingdon Circle
Fredericton, New Brunswick
Under construction in the final phase of Willow Valley at Kimble Crossing, this modern townhouse offers 1692 SQ FT of finished living space, plus an attached single-car garage. Located on Frederictons popular southside, this home provides convenient access to both uptown & downtown amenities. Built by Colpitts Development, the home offers energy-efficient ductless heat pumps and a comfortable layout. From the covered porch, head into the foyer where you will find the powder room and access to the garage. This level hosts kitchen with island with breakfast bar, followed by dining area and living room with patio doors to back deck. Upper level hosts primary bedroom with large walk-in closet & private ensuite bathroom. Two more bedrooms, laundry closet, and full bathroom complete this level. The basement currently unfinished, providing the opportunity for future customization. Built by a Mike Holmes Approved Builder and a three-time recipient of CHBA-NBs Builder of the Year award (2015, 2017, and 2021), this home reflects a commitment to quality, durability, and thoughtful design. A mandatory maintenance fee of $158.70 per month (HST included) covers lawn care and snow removal, offering peace of mind and hassle-free upkeep. There is also a one-time contribution of $350 for the landscaping package & $552 for the Atlantic New Home Warranty. HST is included in the purchase price, with the rebate assigned back to the builder. Fireplace shown in the 3D tour is an upgrade (id:19018)
