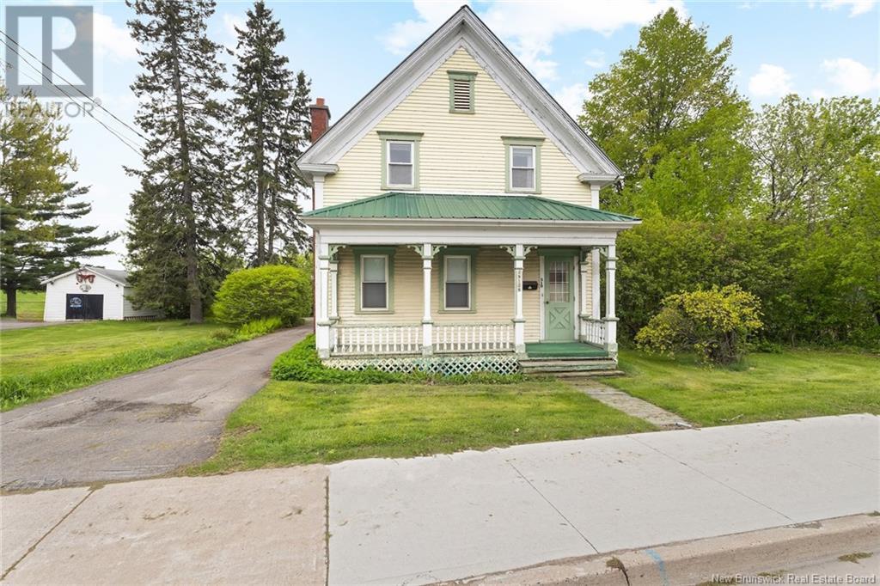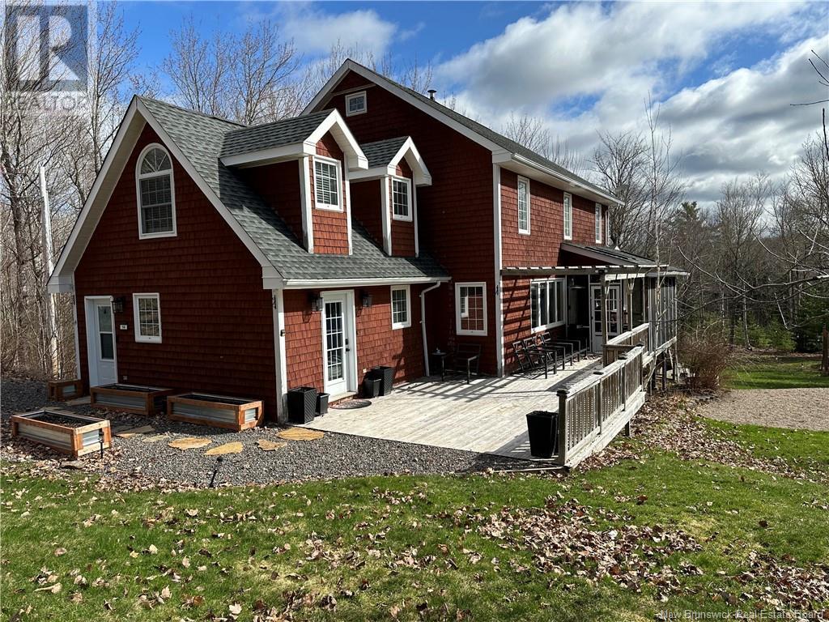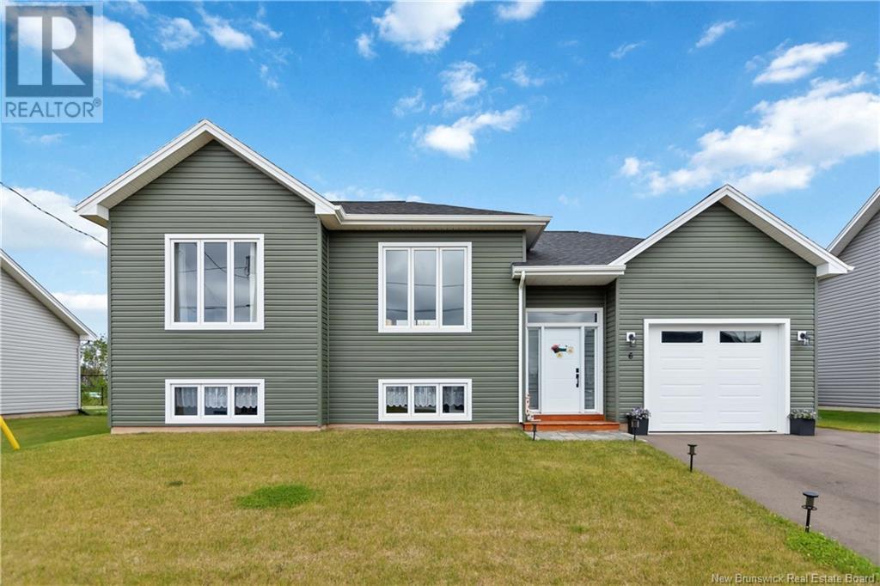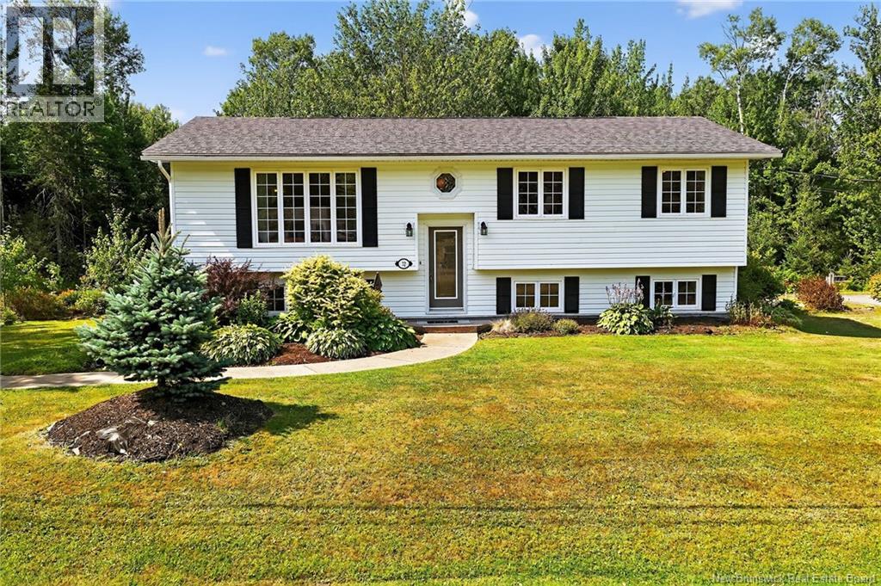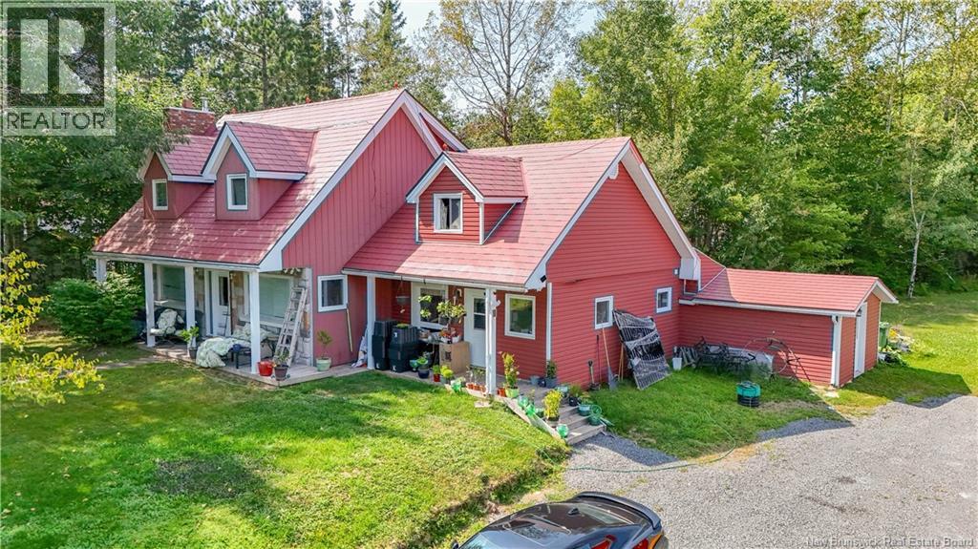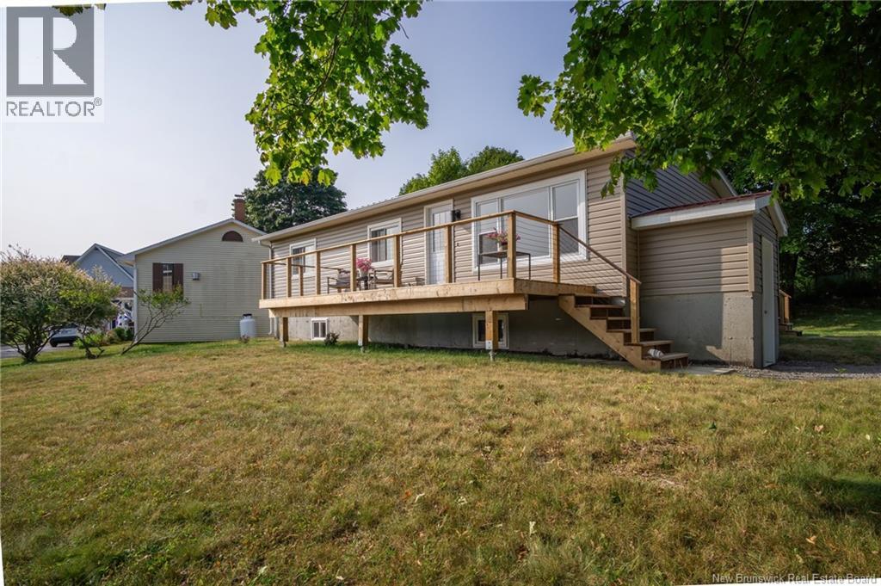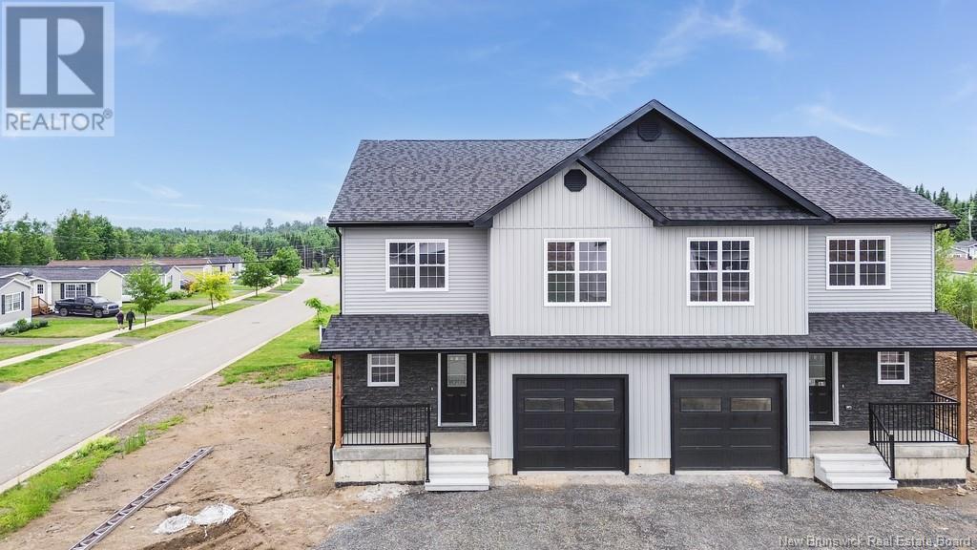12 Krista Drive
Hampton, New Brunswick
Charming Country Home on 1 Acre 5 Bedrooms, 2400 Sq Ft Welcome to this beautiful 4-year-old home, perfectly set on a spacious 1-acre lot in a peaceful country setting. With 2,400 square feet of finished living space, this home blends modern finishes with cozy comfort. The open-concept main floor boasts a bright, welcoming layout, complete with granite countertops in the kitchen and plenty of space for entertaining. A woodstove adds warmth and charm ideal for those cozy winter nights. This home features 5 bedrooms in total 3 upstairs and 2 downstairs offering flexibility for families, guests, or home office needs. You'll also appreciate the convenience of a double attached garage, perfect for storage and year-round parking. If youre looking for privacy, space, and modern country living, this home is a must-see! (id:19018)
310 Union Street
Fredericton, New Brunswick
Historical home, built in the early 1900s, in the heart of Fredericton Norths main business district. A one-of-a-kind opportunity for a single family looking to restore this unique property to its original glory, or a possible commercial investment. Sitting on 0.4 acres of prime real estate with a covered porch and a large back/side yards. The main floor offers a formal parlour, living room, butlers pantry, kitchen, bedroom and full bathroom. The upper level includes a living/dining room, 3 bedrooms, a full bathroom, and a full kitchen with laundry area. Off the kitchen you will find a deck with a panoramic view of the city and Saint John (Wolastoq) River. Zoned COR-1 with multiple commercial and residential accommodations. Home is to be sold as is, where is. (id:19018)
724 Route 133 Unit# 116
Shediac, New Brunswick
WELCOME TO MAINTENANCE FREE LIVING AT LESPLANADE IN POINTE DU CHENE!! LUXURIOUS NEW CONSTRUCTION WITH STUNNING WATER VIEW!! RESORT STYLE CONDOS WITH ATTACHED DOUBLE GARAGE!! CONDO FEES INCLUDE EXTERIOR BUILDING MAINTENANCE, BUILDING INSURANCE, WATER, SEWER, GARBAGE PICKUP, SNOW REMOVAL & LAWN CARE. You will feel at home the moment you walk in the door as you step into a spectacular large foyer with a tray ceiling. The spacious open concept living area is perfect for entertaining and boasts a chef inspired kitchen with large island, walk-in pantry, custom cabinets and quartz countertops. The kitchen is open to the dining area and living room which has access to your private covered terrace. The primary bedroom is an oasis featuring a tray ceiling, an extra-large walk-in closet with custom cabinetry and a luxurious spa inspired ensuite with a soaker tub, double vanity, glass and tile shower and in-floor heating. The second bedroom has a walk-in closet and is next to the main bath. The conveniently located laundry room with storage and mudroom with garage access complete the home. The 9-foot ceilings and large windows add extra WOW to this already amazing condo. The home sits on a landscaped lot with a paved driveway. Located on a nice cul-de-sac only minutes from the beach with easy highway access and close to all Shediac amenities. Call to book your private viewing. (id:19018)
14 Fairway Drive
Picadilly, New Brunswick
Experience the perfect blend of privacy and convenience with this charming country home, just minutes from Sussex. As soon as you step inside, youll feel the cozy ambiance that makes this space truly special. In recent years, the main floor and second level have been beautifully updated, offering a bright and open layout that lets the natural light flood in through large windows. Enjoy the outdoors in comfort with two screened porches that allow you to take in the serene surroundings. Additionally, this property features a profitable Airbnb. Upstairs, youll find three bedrooms, a full bathroom, and a master suite with a private ensuite and large closet. The home also offers a detached single-car garage. The basement and attic are both unfinished, offering an abundance of possibilities for additional living space, or hobby arealet your imagination run wild. Nestled on 1.8 acres of tranquil, treed land, the property includes 5 new raised garden beds which yield a TON of veggies, fruit trees, and a beautiful patio complete with a fire pitperfect for enjoying quiet evenings under the stars. The location is ideal for outdoor enthusiasts, with a lovely golf and curling club right next door, Poley Mountain just 12 km away, and Fundy National Park only 30 minutes away. Escape the traffic and stress of city life in beautiful New Brunswick, where you can enjoy the peacefulness of rural living while still being close to everything you need. (id:19018)
6 Robert Street
Shediac, New Brunswick
Bright, Stylish, and Move-In Ready! Welcome to 6 Robert Streetwhere thoughtful upgrades and East Coast charm meet in the heart of Shediac. This beautifully designed home stands out with its modern curb appeal, paved driveway, and lush landscaping. Step inside and you'll immediately notice the elevated feel thanks to 9-foot ceilings and oversized windows that flood the main floor with natural light. The open-concept layout connects the living, dining, and kitchen areas seamlessly, creating a bright and welcoming space perfect for entertaining. The kitchen is a showstopper with sleek white cabinetry, ample storage, and a functional layout ideal for gathering. Two mini-split heat pumps provide year-round comfort. Step out onto your back deck and soak in summer evenings with family and friends. The attached garage adds convenience, storage, or workshop potential. The fully finished lower level offers two more bedrooms, a spacious family room, full bath with laundry, and extra storage. Located minutes from beaches, restaurants, trails, and schools, and just 15 minutes to Moncton, this home brings lifestyle and location together beautifully. Dont miss your chance to live in a home where builder upgrades and smart design make all the difference. Book your tour today! (id:19018)
40 Bridgeford Drive
Quispamsis, New Brunswick
Enjoy peaceful living just minutes from amenities in this 12-year-old custom-built side split. Walking distance to the Hammond Riverperfect for canoeing, tubing, or swimmingthis home blends nature with convenience. The main level offers an airy, open-concept living/dining space with vaulted ceilings and sun-filled windows. The kitchen boasts abundant cabinetry, plenty of drawers, and an oversized island with extra storage. Patio doors lead to a private deck for relaxing or entertaining. Three bedrooms and a spa-inspired bath with soaker tub, chandelier, glass shower, and custom double vanity complete the main floor. The fully finished lower level adds a large family room, full bath, laundry, storage, and two versatile rooms for bedrooms, office, or hobbies. Walkout access takes you to the fully fenced backyard paradisefeaturing a heated in-ground pool (32x16), stone patio, powered pool house with storage, and a covered poolside shelter. Two LG mini-split heat pumps (installed during construction) and a built-in generator panel in the double garage add year-round comfort and peace of mind. (id:19018)
72 Reeder Road
Salisbury, New Brunswick
This raised ranchstyle bungalow offers the perfect balance of small-town convenience and rural tranquility, set on just over an acre within the town limits of Salisbury. The beautifully manicured grounds create a welcoming first impression, complemented by a spacious 31 x 39 detached garage, ideal for vehicles, hobbies, or additional storage. A large back deck provides an inviting space for outdoor entertaining or quiet evenings at home. Inside, the main level features a thoughtfully updated kitchen with rich dark cabinetry, a centre island, and heated floors that extend into the adjoining dining area. The open flow between these spaces makes it ideal for gatherings, while the warmth of hardwood floors continues through the living room and both main-floor bedrooms. A well-appointed family bathroom completes this level. The lower level adds versatility with two additional bedrooms, one of which could easily be reimagined as a comfortable family room. A half bathroom with laundry facilities is conveniently located on this floor, along with an unfinished area currently used for storage, offering excellent potential for future development. Modern comforts and practical upgrades include generator readiness, wiring for a hot tub, a security system in the garage, and a brand-new ducted heat pump for efficient year-round heating and cooling. With its combination of space, style, and location, this property presents an exceptional opportunity to enjoy the best of both worlds. (id:19018)
136 Teaberry Avenue
Moncton, New Brunswick
Welcome to this beautifully maintained two-storey home nestled on a quiet street in Monctons sought-after North End. Offering four bedrooms, a fully finished basement, three mini split heat pumps, an attached garage, and a wired 16x20 shed with concrete flooringthis home checks all the boxes for comfortable family living. Step inside the welcoming front foyer featuring a classic hardwood staircase and French doors leading to a cozy living room with crown moulding and elegant trim. The open-concept dining area connects to the back deck and a professionally landscaped yard, perfect for relaxing or entertaining. The kitchen is warm and functional with rich cabinetry, a centre island with breakfast bar and wine rack, stainless steel appliances, ceramic tile, and a pantry with convenient pull-outs. A half bath and laundry room complete the main level. Upstairs, youll find three generously sized bedrooms and a spacious 5-piece family bathroom with a corner jet tub, double vanity, and separate shower. The lower level offers even more living space with a large family room, additional full bathroom, and a fourth bedroomideal for guests or teens. Located close to both English and French schools, parks, shops, and entertainment. Don't miss this North End gembook your showing today! (id:19018)
93 Savannah
Moncton, New Brunswick
Welcoming large pillars greet you as you enter the front door to 93 Savannah Dr. This well maintained, freshly painted 3 bedroom home is ready for new owners. With a large foyer, ascend the stairs to the main level you will notice the hardwood railing with black rod spindles. The kitchen has stainless steel appliances, large window above the sink, real wood cabinets and a island with roll out drawers. 3 bedrooms, 4 piece bath with soaker tub and rainfall shower, living room and dining room complete this level. Patio doors leading off the kitchen to the private back deck with wooden fence and trees along the back of the property. Great space for kids, pets or entertaining. The basement offers a non conforming bedroom that could be used as a den or office space, rec room, utility/ storage along with a 3 pc bathroom. You also have direct access to this level from the attached garage. The home has modern light fixtures, tons of windows for natural sunlight, paved driveway, updated modern bathroom, full heat pump for heating & cooling needs, central vac, his & her closets in the primary bedroom & tons of storage. The yard is nicely landscaped, located in a premier family friendly neighborhood close to parks and great schools. This one is a must see! Contact your REALTOR® today to book a showing, (id:19018)
1875 Hanwell Road
Hanwell, New Brunswick
Versatile opportunity in the Heart of Hanwell. Located in the rapidly growing community of Hanwell, this exceptional Commercial Zone C property offers a unique combination of residential and commercial potential. Just 5 minutes from major shopping centres and only 2 minutes from the Trans-Canada Highway, the location ensures convenience, visibility, and easy access for both business and personal needs. Set on approximately 2.5 acres, the property includes a charming 3-bedroom Cape Cod home, featuring spacious bedrooms, 2 bathrooms, a main floor laundry, and two ductless mini splits for efficient heating and cooling. A 63 x 49 triple-bay garage positioned at the front of the property. The middle bay has high ceilings that currently accommodates two vehicle lifts, heated by a mini split, and upgraded electrical to support automotive repair shop equipment. This property is ideal for a variety of business types, automotive services, contractor operations, retail showroom, or office space while providing comfortable on-site living. Hanwells continued growth makes this a rare opportunity for entrepreneurs, investors, and owner-operators to establish themselves in a sought-after location. (id:19018)
389 Prince Of Wales Street
Saint Andrews, New Brunswick
Charming Bungalow with Ocean Views & Endless Potential! Nestled in the picturesque seaside town of St Andrews, this beautifully updated home offers the perfect blend of coastal charm and modern comfort. Enjoy ocean views from interior living areas and step outside to explore beaches, recreational areas and nearby scenic walking trails just minutes from your doorstep. The main floor has been completely renovated with contemporary finishes including a bright, modern kitchen and a living room with water views from the large picture window. The kitchen features sleek cabinetry, updated appliances and a spacious island perfect for entertaining. There are also three main floor bedrooms, two of which have water views that bring the serene coastal vibe right into your living space. One of the bedrooms is currently set up as a den/home office but can easily be converted back into a bedroom to suit your needs. Downstairs, the walkout basement is partially finished with an oversized electric panel and is brimming with potential. Whether you're envisioning an in-law suite, a long term rental, or a vacation rental, the space offers a flexible layout with its own private entrance and plenty of natural light. Whether you're looking for a serene full-time residence, a weekend getaway, or an investment opportunity, this coastal gem checks all the boxes. Click on the multimedia button for a 360 degree virtual tour. Call/email/text today to make this home your own! (id:19018)
83 Glennorth Street
Fredericton, New Brunswick
This brand new semi-detached two storey home is beautiful, offering exceptional space and smart design, perfect for todays family living. With over 2,000 sq. ft. of finished space, this home is almost double in size of nearby semis. Step inside to a large foyer with a coat closet and a convenient half bath, ideal for guests or quick family use. The main floor features a bright and open kitchen/dining/living room , complete with a ductless heat pump for year-round comfort. The kitchen is a standout with loads of custom cabinetry, under-cabinet lighting, quartz countertops, a pantry with pull-out drawers and brand-new stainless appliances. Theres plenty of space for a dining table and the patio doors lead to a deck, great for relaxing in the sun. Upstairs, youll find three generously sized bedrooms. The primary suite includes two walk-in closets and a private ensuite bath with a double vanity, custom tile corner shower, and a soaker tub, perfect for ending the day on a relaxing note. The laundry area is also upstairs, complete with overhead cabinets and a stainless sink for added convenience. A full main bath with a tub/shower combo serves the other bedrooms. The unfinished basement offers future potential, already roughed-in for a fourth bathroom and featuring a code-compliant window for a fourth bedroom, lots of room for a family room or rec area. Close to all Northside amenities including West Hills Golf Course. Landscaping and paved driveway INCLUDED in the price. (id:19018)

