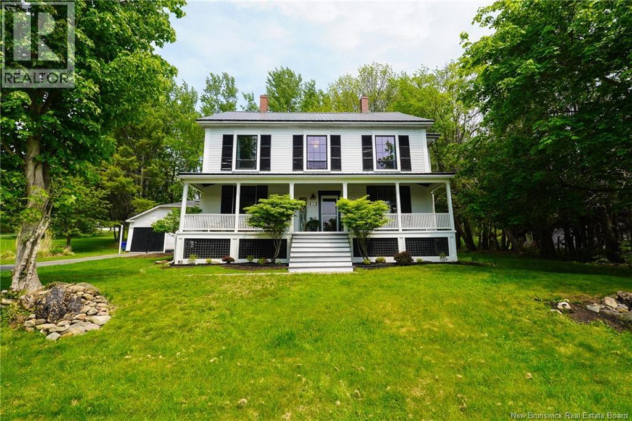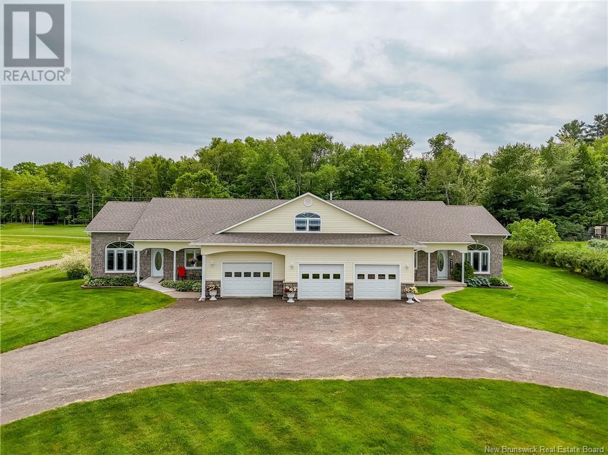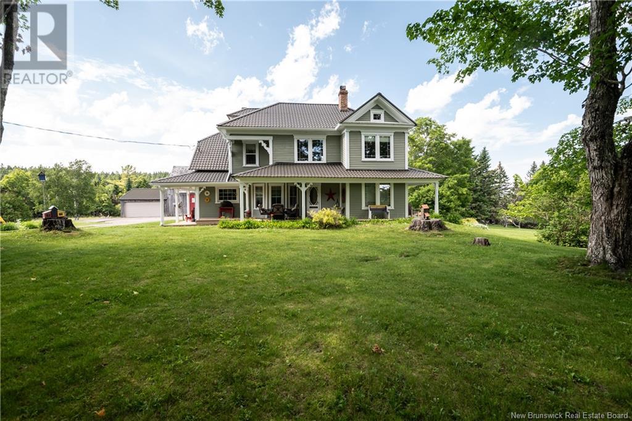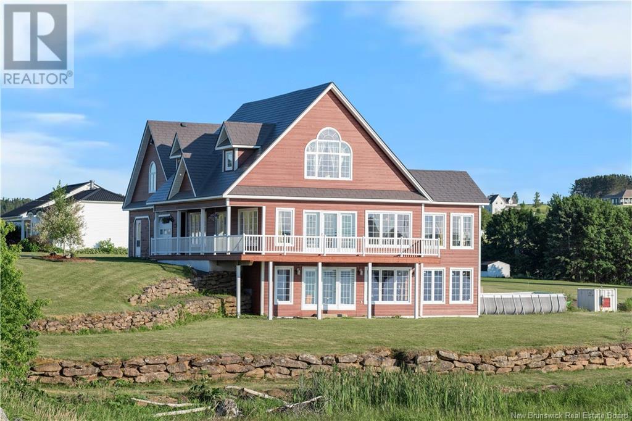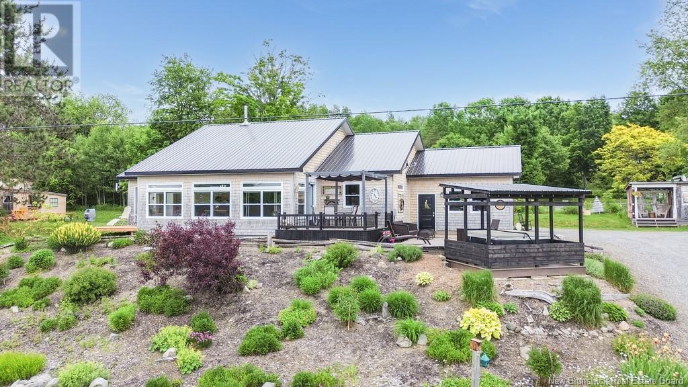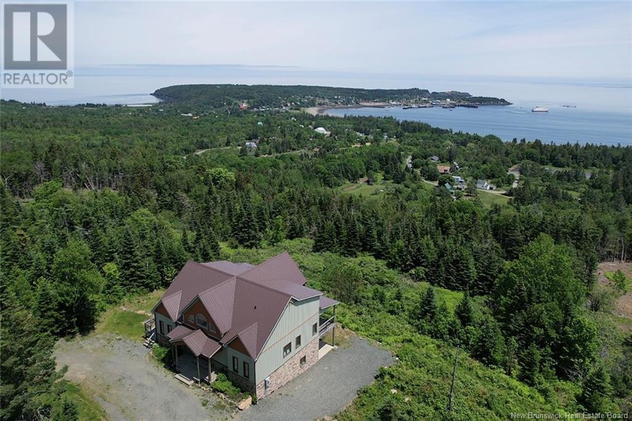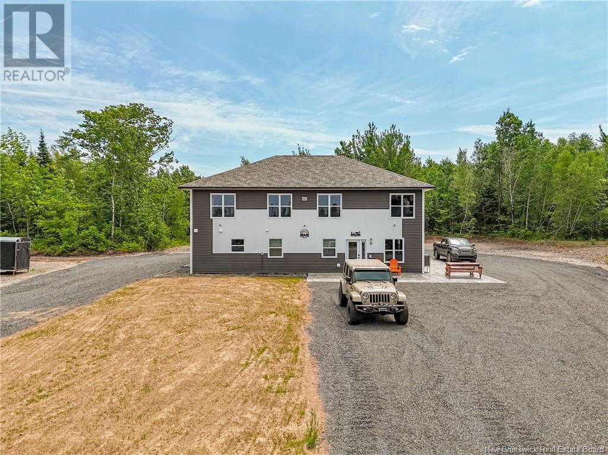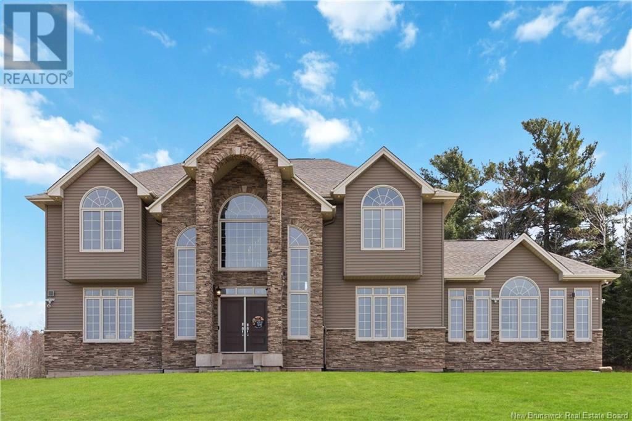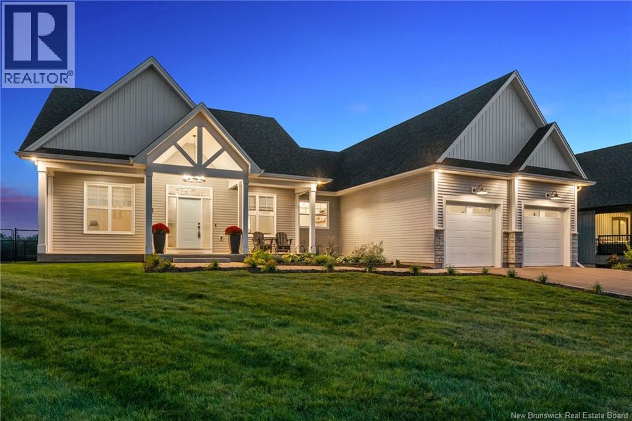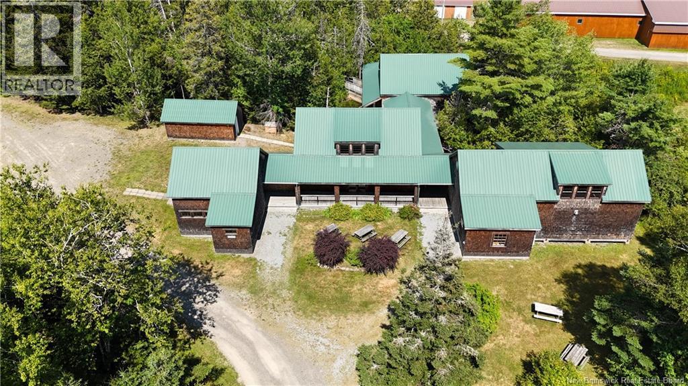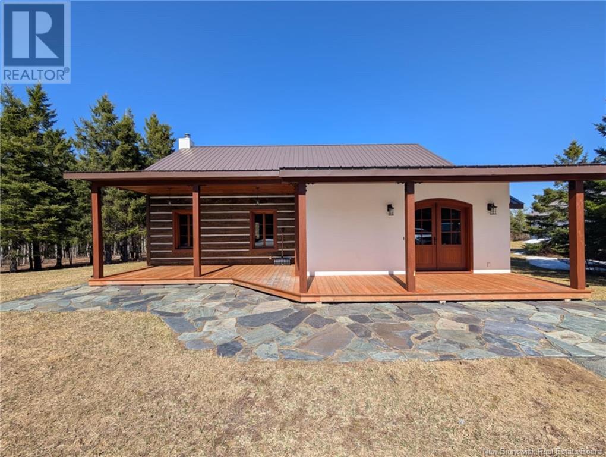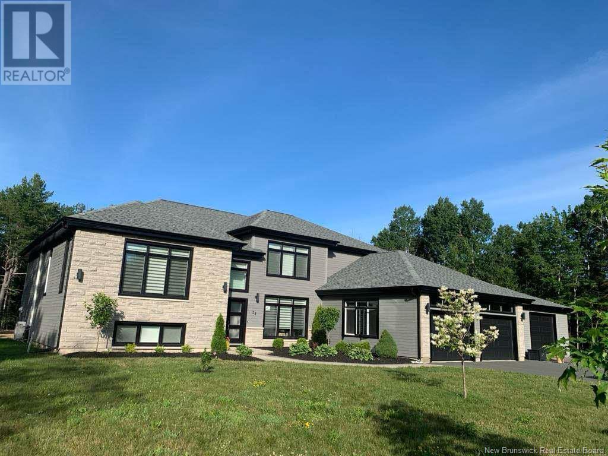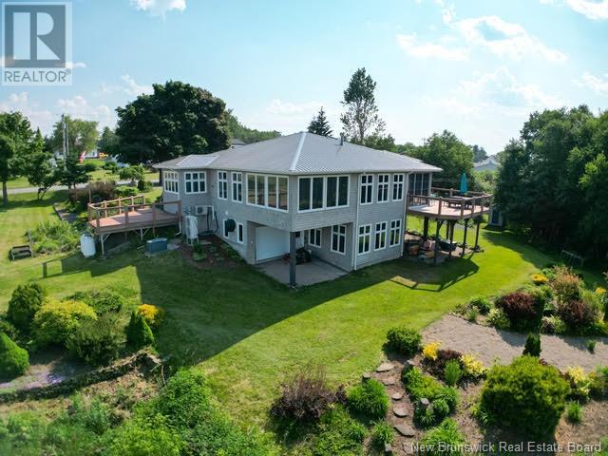198 Bedell Settlement Road
Bedell, New Brunswick
This 82-acre Equestrian Estate is one of Atlantic Canada's Premier equine facilities, and offers unlimited business potential. The 21-stall barn includes a wash stall, washroom, tack and feed room, heavy-duty washer/dryer, and frost-free taps that function in -40°C. Enjoy hot/cold water and a shower for workers, clients, or horse guests. A bachelor suite apartment in the barn provides Airbnb/rental income, while the on-site fully functioning retail store is perfect for a Herbalist, tack shop, feed store, or other ventures. The property features two high-capacity wells, two concrete septic systems, and a year-round brook for trout fishing. Top-Tier Equine Facilities: 80 x 160 poured cement footing, ready for an indoor arena, 65-ft round pen with lights, 500 meter training track w/ custom footing, 90 x 30 outdoor grass arena, 35 acres fenced grazing w/medicinal plants/roots + herbs (AprilDec), 3 run-in sheds, Equine-safe electro-braid fencing, 2 electric fences, winter-heated tubs, Hay Barn, Chicken Coop, Dog Kennel, Greenhouse + Pond! The extensively renovated 4 BDRM, 3 BATH home features an open concept Main Living area, main-floor primary suite with WIC and ensuite w/ an oversized jacuzzi, second bedroom, and washroom with laundry facilities. Upstairs leads to a large spacious and bright family room, two extra bedrooms and third full washroom. A mudroom leads to an oversized attached double garage. Concrete BSMT. Limitless equestrian and business potential! Call today (id:19018)
78 Parr Street
Saint Andrews, New Brunswick
Perched in the heart of St. Andrews, this exquisite 5-bedroom home blends timeless charm with refined sophistication. Brimming with natural light from expansive, elegant windows, every room feels warm, inviting, and beautifully connected to the surrounding landscape. Rich, stunning hardwood flooring flows throughout, adding warmth and character to every space. The formal library, adorned with built-in shelving, offers a serene retreat for reading or working in style. The thoughtfully updated kitchen is a chefs delight, featuring stainless steel appliances, generous counter space, granite countertops, ample pantry storage, and a seamless flow into the formal dining roomperfect for hosting unforgettable gatherings. The second floor has charming ocean views, providing a front-row seat to breathtaking burnt orange and raspberry sunsets over the Passamaquoddy. The spa-like main floor bathroom exudes vintage luxury with a 6-foot claw-foot tub, and a separate glass shower. Step onto the serene 40-foot covered porch and take in the tranquil ambiancea perfect spot to unwind or entertain. The expansive, unfinished third-floor attic, with an additional 719 sq ft, is a blank canvas bursting with potential. This captivating coastal residence offers the perfect balance of elegance, comfort, and opportunity. Significant upgrades include a new metal roof (2023), oil tank (2024), furnace (2025), hot water tank (NB Power rental, 2025), and radon filtration system (2024). (id:19018)
240 Crocks Point Road
Keswick Ridge, New Brunswick
Located on a quiet street in Keswick Ridge, this exquisite 3 bedroom & 4-bedroom two complete unit home is ideal for multigenerational living or multi-family living for income potential. Its stone front porches on both sides offer panoramic views of the river valley and are privately separated by the 3-car garage split inside with a single on the left (L) and a double on the right (R). With each side on the main level being built as a mirror image, enter either side into an inviting foyer looking into a bright open living room w/vaulted ceilings. Kitchens, designed to balance separation yet openness, offer lots of counters/cupboards and pantry. Enjoy the sunroom off the kitchen (L), watch the sunrise from the hot-tub or Bbq on the deck. Both sides offer large primary BR w/walk-in closets and ensuites w/jetted tubs plus 2 more BRs and another full bath. (L), with its hardwood and ceramic floors, also provides a walk-in shower and rounds out w/ main-level laundry for complete accessibility. Downstairs connects the two units where the (L) boasts a large work-out room and 2 storage areas/future rooms while the (R) provides a theatre room with beautiful wood stove, a 4th BR, laundry, 1/2 bath and storage areas. Additional features include a separate workshop, generator panels, updated heat-pumps & shingles and (R) bonus loft room. This home, located 15 mins from Fredericton, is also just mins from a K-8 school, daycares, parks, golf, beach w/marina, community centre & churches. (id:19018)
3415 Route 114
Edgetts Landing, New Brunswick
This updated farmhouse has its own sandy beach sitting on 10 acres with a horse barn & workshop. Sit on your wrap around covered veranda with a view for miles. Original features dated back to the 1840 with a new add on in 1990. Such as the refinished plank style soft& hardwood floors, butler stairs, wooden staircase with a split landing, doors & moldings. This home has tons of character, is clean and pride of ownership is evident. Upgrades over the years such as plumbing, electrical & insulation. To the East your view is the water, the West is farm fields & you enter to the property from the South. This property covers from creek to creek offering peninsula style property with a combination of farm & water views. Custom moldings, enterprise wood cook top stove, large pantry off the kitchen with laundry area, 9ft ceilings, ornate staircase, custom cupboards, this home has it all. Some modern upgrade all while preserving the character and history. Exit the doors in the family room to a large covered deck overlooking the walk way to the water. Outside the driveway is lined with trees planted in 1983, a barn with garage and also a workshop. Imagine living a life where you never want to leave home, with horses, the beach, privacy all in one. Home is also wired for generator back up ensuring you aren't left in the dark. This could be a year round home or cottage. Must be seen to be appreciated, contact your REALTOR® today to book a showing. *PRE APPROVAL REQUIRED FOR SHOWINGS. (id:19018)
1379 Route 525
Sainte-Marie-De-Kent, New Brunswick
**MEDIA TOUR LINK / LUXURY WATERFRONT PROPERTY / BEACH / WALK OUT** Welcome to 1379 Route 525, Saint-Marie de Kent. This executive home sits on the prestigious Saint-Marie River and has much to offer. Enjoy the perks of waterfront living, install your very own docks, boat, canoe, jetski, kayak and enjoy a SANDY beach all from your very own FRONT YARD! The main level features a foyer area, from here you will be able to access a bedroom, laundry room along side a full bathroom. The main level is completed with a BRAND NEW kitchen, dining room/ living room and sunroom combo that features panoramic views of the river. Balcony access is also available from here! The upper level consists of a total of 3 bedrooms, the primary being extra spacious, featuring cathedral ceilings and 2 walk-in closets! This level is completed with a 4pc bath with your very own jet tub. The lower level is walk-out and unfinished giving you the possibility to complete to your own taste and liking. This home also features a total of TWO garages, one on the main level which features a finished loft and ANOTHER LARGE GARAGE on the lower level with access to the backyard, Ideal for storing cars, ATVs, snowmobiles and much more. Situated in proximity to a boat launch, restaurants, grocery stores, pharmacies, clinics, community centres, banks and many local schools just to name a few! 30 minutes to Moncton this place makes it quick and easy to get to a major cities & access major retail stores such as Costco. (id:19018)
31 Hawkshaw Road
Hawkshaw, New Brunswick
Stunning Sunsets & Tranquil Mornings Await. This 3 bedroom, 2 bath Executive Bungalow holds unmatched panoramic views of the Saint John River, with world class fishing & boating right at your door step, making this a rare find & truly one level living at its finest. As an added bonus, the property includes a stand alone Luxury Cottage - 2 bedrooms, a full bath with open concept kitchen & living area, a private hot tub, steam sauna, & outdoor shower; perfect for guests or as potential income. With combined 2500 sq ft of finished space both dwellings were built with timeless style and comfort in mind. The main home centres around an open concept kitchen, living room with vaulted ceiling, exposed beam, cozy Pacific Energy Wood Stove, and hardwood floors throughout. The front of the home offers panoramic water views with access to multiple decks for dining, leisure and relaxation in a second covered hot tub. The kitchen has abundant storage with beautiful glass cabinetry, large centre island, walk-in pantry, and double farmhouse sink. The main bath is a real dream with heated floors, spacious barrier free tiled shower & double soaker bathtub. This is not your typical waterside property. This is a lifestyle where you can relax using your own spa like amenities, launch your boat right from your front yard and never worry about flooding, as the head pond is above the Mactaquac Dam. Vendors are related to the listing sales person who is licensed with the province of New Brunswick (id:19018)
60 Ohio Pond Road
Grand Manan, New Brunswick
CHECK OUT THIS STUNNING HILLTOP GRAND MANAN HOME. PERCHED AT THE TOP OF OHIO POND ROAD AND SITTING ON A PRIVATE AND SCENIC 6+ ACRES, THIS EXECUTIVE HOME IS A RARE OPPORTUNITY FOR ASPIRING ISLAND BUYERS. THE SPACIOUS MAIN FLOOR (AND TRUE ""HUB"" OF THE HOME) IS A SHOW STOPPER WITH CUSTOM HIGH-END CONTEMPORARY FINISHES, VAULTED CEILINGS, CUSTOM WOODWORK AND GORGEOUS FLOOR TO CEILING WINDOWS - HIGHLIGHTING THE IMPRESSIVE OCEAN VIEW. IT'S OBVIOUS THAT WHEN BUILT IN 2018, COMFORT AND LUXURY WERE IN MIND. DURING THE BUILDING PROCESS, MANY STEPS WERE TAKEN TO GUARANTEE THAT ALONG WITH STYLE, THE OWNERS WERE ALSO ACHEIVING LONGEVITY AND EFFICIENCY. HOT WATER IN-FLOOR HEATING IS FOUND ON ALL LEVELS OF THE HOME AND AN IMPRESSIVE LEVEL OF QUALITY INSULATION IS IN THE WALLS AS WELL AS UNDER THE FOUNDATION SLAB. THE PRIMARY BEDROOM OR ""MASTER"" IS CONVENIENTLY LOCATED ON THE MAIN FLOOR AND COMPLETE WITH A FRESH AND BRIGHT ENSUITE AND WALK-IN CLOSET. WITH THE REMAINING 3 BEDROOMS AND SECOND FULL BATHROOM FOUND UPSTAIRS, THERE IS DESIRED SEPARATION FOR ANY FAMILY DYNAMIC - MAKING THE MASTER A TRUE SANCTUARY. THE MASTER ALSO OFFERS PRIVATE ACCESS TO THE DECK THAT SPANS THE LENGTH OF THE HOME. PARTIALLY COVERED AND SPACIOUS FOR ALL OF YOUR OUTDOOR LIVING ASPIRATIONS. THE BASEMENT ALSO OFFERS OPPORTUNITY TO CREATE EVEN MORE LIVING SPACE IF YOU SO DESIRE WITH MULTIPLE EXTERIOR DOORS THAT LEAD OUT TO A COVERED PATIO SPACE. WITH TOO MANY FEATURES TO LIST, THIS PROPERTY IS WORTH SEEING FOR YOURSELF! (id:19018)
10 Slopeside Lane
Central Hainesville, New Brunswick
A STUNNING Chalet w/ breathtaking views where you can immerse yourself into the Crabbe Mountain community, the fresh air & mountains! This 2.5-storey home at Crabbe Mountain offers over 2,500 sq ft of beautifully finished living space, stunning views of mountains, valleys, & sunsets! Designed with care & craftsmanship, it features a showstopping floor-to-ceiling 2-sided stone fireplace w/ a Napoleon wood stove, a custom Queenstown kitchen w/ granite countertops, & oversized 10-ft sliding doors to a 38x10 deck! With 5 spacious bedrms & 3 full baths, w/ heated stone floors in each, this home offers both comfort & flexibility. The upper level incl. 2 bedrooms, lounge area, & full bath, while the walkout lower level has extra living space, a ski room, & direct outdoor access. Luxury details include hemlock hardwood floors, custom blinds, a beautifully landscaped yard, a fenced dog run, & a 32'x28' insulated garage w/ 9' door & storage loft. Additional upgrades: board & batten hemlock siding, dusk-to-dawn lighting, exterior light timers, generator wiring, & a security camera system. Located minutes from skiing, snowshoeing, snowmobiling, mountain biking, & ATV trails, all within Crabbe Mountain's sphere of fun, this property is the ultimate 4-season lifestyle! You'll also enjoy live music at the Lodge, & just down the road is Crabbe Mountain Inn where you'll enjoy local pub fare & more live music! A rare opportunity to live on a mountain without losing the community of a city! (id:19018)
361 Boyne Road
Hoyt, New Brunswick
Welcome to your oasis in the heart of Hoyt New Brunswick! This extraordinary property boasts an impressive 10 acres of breathtaking wooded area, providing you with the ultimate privacy and serenity. FULLY Furnished Step inside this magnificent 2-story home and prepare to be captivated by its unparalleled beauty and charm. With 5 spacious bedrooms which includes The GRAND primary suite is located upstairs at a whopping 24x22 or choose to be on the main floor in the 2nd primary suite and three full bathrooms, there is plenty of room for your family and friends. The convenience of not one, but two laundry rooms adds a touch of luxury to your everyday life. Prepare to be wowed as you enter the custom kitchen, designed with both functionality and style in mind. From sleek granite countertops to custom cabinetry, this culinary masterpiece will surely inspire your inner chef. As you explore further, designer ceilings adorn each room, adding sophistication and elegance at every turn. Outside, immerse yourself in the manicured landscaping, ready for seed and the stamped concrete patio that wraps around the home that stuns. An outdoorsmens dream. This remarkable property offers more than just a house; it presents an opportunity for endless possibilities. Note that Assessed value reflects vacant land only. **Lot to be subdivided from parent PID at sellers' expense after closing** Vendor is related to listing agent who is a Licensed REALTOR® with the Province of New Brunswick. (id:19018)
180 Bunker Lane
Memramcook, New Brunswick
Welcome to your private oasis located at 180 Bunker Lane. Sitting on 47.69 acres you are surrounded by trees in a rural setting. Imagine having a babbling brook and waterfall in your backyard! Offering 3 bedrooms and 2 bathrooms with a loft area overlooking the main level. Main level has a open concept kitchen with real wood cabinets, a living room with tons of large windows allowing for natural sunlight and vaulted ceilings. There are 2 bedrooms on the main level as well as a full bathroom with laundry. Following the oak stairs to the loft area, there is a small seating area that would make a great reading nook. Enter the garden doors to the large primary bedroom with a walk -in closet and ensuite. Outside features a large deck, with a portion being covered. There is also a storage barn and a detached garage. This one is a must see to be appreciated. This would make a great home, cottage or even Air BNB. Contact your REALTOR® today to book a showing. (id:19018)
93 Principale Street
Memramcook, New Brunswick
Welcome to 93 Principale! This exceptional Dream property epitomizes luxury living just at the limits of Dieppe city. Boasting panoramic views of the Bay of Fundy/Petitcodiac River, over 6 acres of pristine land, and more than 4,500 sq.ft. of meticulously designed living space, this home truly has it all. Step into the grand foyer, which sets the tone for elegance and sophistication. On the main level, you'll find an office and a bright Sitting & Living Room, perfect for relaxation and entertaining guests. The kitchen is a chef's dream with its open concept layout, large island, and dream pantry. The upscale Family Room offers the ideal space for gatherings and leisure time. Upstairs, discover five bedrooms, including a Primary Suite that boasts stunning sunset views. The walkout basement leads to a Double Attached Garage, Games Room, Half Bath, and Bonus Room, providing ample space for various activities. This property is equipped with modern conveniences such a Bonus Room Wired for backup generator, Central Vac, and Dual Zone Ducted Heat Pump. Completed with a paved driveway, landscaping, and more, this dream property awaits its new owner. Don't miss outcall today to schedule a viewing! (id:19018)
210 Hills Point Road
Oak Bay, New Brunswick
Welcome to 210 Hills Point Road, a luxurious 4-bedroom, 3-bathroom ranch-style home nestled on a 2.3-acre west-facing waterfront lot overlooking Oak Bay. Conveniently located 10 minutes from St. Andrews by-the-Sea, one of New Brunswick's top tourist destinations and 10 minutes to St. Stephen and access to 3 US Border crossings. You are greeted by a spacious foyer providing a direct line of sight to the open concept dining and living room, offering sweeping views of Oak Bay and the stunning sunsets. The heart of the home is the Chefs kitchen, featuring granite countertops, a 36 Thermador range, and red birch cabinets. The adjacent dining area is warmed by an energy-efficient wood stove. The master bedroom boasts 18 ft of built-in closet space and a double-sided propane fireplace. The ensuite features an open-ended walk-in tile shower, a bidet, and in-floor heating. The main floor also includes a guest bath, a large second bedroom, and a third bedroom currently used as an office/den. Downstairs, the fully finished basement has a bedroom currently being used as a theatre room, laundry room, utility space, office, 3-piece bathroom, under stairs storage and a sunroom with a pellet stove. Outside is a saltbox style triple garage with a loft, as well as a second storage shed. Enjoy outdoor living on the large deck and soak in the sun. Unlike neighbouring properties, it has waterfront access via a drawbridge style staircase. Better call to book your private showing today! (id:19018)
4158 Route 114
Hopewell Cape, New Brunswick
**Attention Investors** Welcome to 4158 Route 114 in beautiful Hopewell Cape. This former bed and breakfast with 7 Bedrooms and 7 bath sits at the entrance of the world renowned Hopewell Rocks tourist site that has over a 1/4 of a million visitors every year. The property comes with 97 acres of land that over gives you breathtaking views of the Bay of Fundy. This land would be perfect for a camp ground/subdivision or what ever your imagination can create. Just up from the property is a large pond that can be an added attraction for fishing or ice skating in the winter. Five of the bedrooms of the former B&B come fully furnished for easy start up. There is a newer 2 car garage with a loft and an additional barn that could be used for a work shop or storage. For more information please contact your favorite REALTOR® for details. (id:19018)
296 Church Street
Fredericton, New Brunswick
A beautiful 3-story heritage home in the heart of downtown Fredericton, built in 1917 and lovingly updated to blend modern comfort with historic character. Set on a spacious, tree-lined lot with a fenced backyard, this home offers privacy just steps from the citys vibrant core. The main floor features a central hall plan with a living room, formal dining room (with access to a stone veranda), cozy study with fireplace, and a modern kitchen with back entry. Upstairs offers 3 bedrooms, a full bath, and laundry. The renovated third floor includes a large 4th bedroom, bathroom, and sitting area. The property also features an attached carport and garage, which were added after the homes original construction, offering practical convenience while maintaining the homes classic charm. Enjoy walking or biking to river trails, shops, restaurants, galleries, and festivalsthis is downtown living at its finest. A rare opportunity to own a piece of Frederictons heritageurban living with space, style, and soul. (id:19018)
78 Bouchard Street
Dieppe, New Brunswick
*Click on link for 3D virtual tour of this property*Located in one of the regions newest neighborhoods, this thoughtfully designed home offers refined living with exceptional attention to detail.The curb appeal is immediate, from the manicured landscaping to the covered front porch that invites you to pause with your morning coffee, rain or shine.Inside, a spacious foyer welcomes you into a bright,open-concept living space anchored by a warm & inviting fireplace.The kitchen is a true showpiece;it's flooded with natural light & designed with both form & function in mind. It features quartz countertops, an oversized island perfect for casual gatherings or meal prep, generous cabinetry, premium appliances,fashionable light fixtures & the perfect backsplash. Don't forget the generous sized pantry off the kitchen that offers lots of additional storage & walnut counters.To one side of the living space,2 bedrooms & a 4-pc bath offer comfort & flexibility for family or guests. On the opposite side,the private primary suite provides a peaceful retreat, complete with a large walk-in closet that connects directly to the laundry area, ideal for everyday convenience. The luxurious 5-pc ensuite includes a double vanity, tiled shower, deep soaker tub & heated floors.A well designed mudroom keeps everyday clutter contained,while the unfinished basement offers a blank canvas for future living space.Just minutes from Fox Creek Golf Course & all amenities, this home is a gem! Lot:69x109x88x98 (id:19018)
000 Chamcook Lake #1 Road
Chamcook, New Brunswick
Located in Chamcook, a friendly suburb of St. Andrews, is one of the most interesting and spectacular properties in the area. On a nicely wooded lot of approximately 6 acres, in a quiet country setting minutes from downtown St. Andrews, is the property that was once the Atlantic Salmon Federation Welcome Center. The property consists of three major buildings and a large shed built along the edge of Chamcook Stream. The buildings, post and beam construction, are simply stunning with their exposed beams, cathedral ceilings, hardwood floors, and beautiful trim and moldings. The buildings each have a substantial footprint, and show very well. The location is excellent, being just moments away from the public access of Chamcook Lake, famous for it's cool clear water-perfect for light boating, fishing and swimming. The six acres with mature trees provides excellent privacy, as well as opportunity for future expansion if desired. The potential for this property is unlimited. Conversion to a residential application with additional room for family or guests is one of the many ways this property could be utilized. This is an exceptional opportunity to purchase something special so close to St. Andrews. Call today for more information or to schedule a private viewing! (id:19018)
313 Lavoie
Dieppe, New Brunswick
Welcome to 313 Lavoie, this magnificent 6 bedroom, 2-storey executive home is nestled in one of Dieppes most prestigious neighborhoods, offering over 5,000 sq. ft. of luxurious living space, plus a private in-law suite. Designed for elegance and functionality, the main level boasts a formal living and dining room, a bright office, an open-concept eat-in kitchen with quartz countertops, built-in appliances, and a propane stove, as well as a family room leading to a private backyard, plus a mudroom, laundry room, and powder room. The second level offers a primary suite with an ensuite, walk-in closet, sunroom, and balcony, along with two additional bedrooms and a full bath. The finished basement includes a large bedroom, recreation/exercise room, full bath, multiple storage areas, a cold room, a wine cellar, and a workshop under the garage. The in-law suite above the garage has a separate entrance, open-concept living space with a propane fireplace, a private deck, two bedrooms plus a loft, a full bath, and a laundry area, making it ideal for extended family or rental income. Recent upgrades include full house painting, two new decks, and a propane stove & range hood in the in-law suite (2021), a new swimming pool with deck, and fencing (2022), a pavilion, fishing pond, and landscaping (2022), complete siding repaint (October 2024), a Tesla charging station (2024), and two sets of washers & dryers (2025). Dont miss this gemcontact your REALTOR® today for a private viewing! (id:19018)
521 Stella Maris
Tracadie, New Brunswick
Very Spacious Unique Home with 4 Bedrooms, 3 Full and Half Bathrooms, an Office, Possibility of a 5 Bedroom if need, and More, Is Located in the Very Beautiful Town of Tracadie in a Private Sector, Only a Few Minutes From All Services Such as, Grocery stores, pharmacy, hospital, gas station, etc. Magnificent turnkey residence with a large asphalt courtyard and attached double garage, shingle roof of asphalt Redone in 2021, all on a plot of land of more than 6200 square meters, will charm you with its open concept interior. You will enter through this beautiful kitchen with high quality oak cabinets and a living room with superb river views. In the Master Bedroom There is a Large Walk-In Closet, A Private Bathroom With Whirlpool Bath. This Residence is Equipped with a Main Hot Water Heating System, PVC Windows, Heated Ceramic and Laminate Floors on Both Floors, Central Sweeper, A Sports Training Room and a Superb Indoor Swimming Pool with Replaced Water Heater in 2020. Outside there is a shed, a large enclose gazebo, as well as a large terrace for Receive Relatives and Friends For Your Meetings, Or Your BBQs. You will also find your Private Bridge which will take you to the beach for your water sports such as, boat, kayak, paddle board etc. This Property Will Meet All Your Professional, Leisure, and Relaxation Needs. You are looking for the house of your dreams, this one will meet your expectations. (id:19018)
120 Ch Laplante
Laplante, New Brunswick
Welcome to a truly unique and luxurious custom-built home, nestled on just over 5 acres of peaceful countryside. Built in 2012 with impeccable craftsmanship, this stunning residence offers 3 spacious bedrooms and 2.5 bathrooms, along with high-end finishes that elevate every room. From the hand-laid 6 Hickory floors crafted by the Amish to the antique brass accents sourced from the Queen Elizabeth Hotel, every detail has been thoughtfully curated. Custom windows flood the home with natural light, while walls finished in rich limestone add texture and sophistication throughout. Exposed beams and warm, inviting living spaces create a cozy yet refined ambiance. A standout feature is the second kitchen located just off the back deckperfect for preparing meals while entertaining guests outdoors. Whether you're hosting summer barbecues or quiet evening gatherings, this space makes outdoor living easy and elegant. Outside, a detached garage with a wood stove and loft offers excellent storage or potential for a studio or workshop. A large paved driveway ensures ample parking for family and friends. This home is more than a residenceit's a lifestyle. A rare blend of comfort, luxury, and privacy. (id:19018)
80 Martin Road
Grande-Digue, New Brunswick
Welcome to this beautifully restored 5-bedroom year-round beach house that perfectly blends the timeless charm of a historic home with the convenience of todays modern amenities. Nestled just steps from the water, this property offers an ideal coastal lifestyle. At the heart of the home is a stunning, chef-inspired kitchen that will delight both foodies and home cooks. It flows seamlessly into the dining room, which overlooks a lush, landscaped backyard featuring an in-ground pool and a covered seating areaperfect for relaxing and entertaining on long summer evenings. Recently refinished hardwood floors add warmth and character throughout. The inviting living room features a cozy propane fireplace, while the classic front porchwith water viewsis ideal for soaking in the beauty of those laid-back summer days. This home includes two full bathrooms, a powder room, and a thoughtful layout, with the private primary suite tucked into its own wing for added comfort and tranquility. Originally transported from Moncton and lovingly reassembled on this picturesque lot, this one-of-a-kind property blends vintage charm with stylish modern updates. Additional highlights include a double-car garage and exceptional craftsmanship throughout. Dont miss your opportunity to own a truly unique coastal retreat in an unbeatable location! (id:19018)
28 De La Source
Nigadoo, New Brunswick
Executive Home for Sale in Nigadoo, NB Over 4,300 Sq. Ft. of Luxury Living and 19 acres of land! Welcome to this stunning executive home in the heart of Nigadoo, NB, offering over 4,300 sq. ft. of elegant living space. This 5-bedroom, 3.5-bathroom home is designed for comfort and style, featuring a spacious and functional layout perfect for families and entertaining. Step inside to be greeted by soaring cathedral ceilings that create a grand and inviting atmosphere. The expansive dining area is ideal for hosting, while the beautifully designed kitchen boasts modern finishes, ample storage, and high-end appliances. The homes primary suite is a true retreat, offering a luxurious ensuite and generous closet space. The additional bedrooms provide plenty of room for family, guests, or a home office. Outdoors, enjoy your private 18x36 pool, perfect for summer relaxation. The property includes both an attached and detached garage, providing plenty of space for vehicles, storage, or a workshop. Conveniently located in Nigadoo, this home is close to all amenities, including hospital (10 min)schools, shopping, dining, and recreational facilities. This is your chance to own a breathtaking home that blends luxury, comfort, and convenience. Schedule your private viewing today! (id:19018)
90 De La Breche Unit# 114
Grand-Barachois, New Brunswick
Step into seaside luxury with this magnificent home along the Northumberland Strait. The homes private nature exudes an air of exclusive elegance, marked by meticulous attention to detail. Upon entry, you'll be welcomed with a sunlit and airy main floor, 9-foot ceilings, and premium finishes. The foyer leads to an open-concept family room, featuring a cozy propane fireplace and breathtaking ocean views. Adjacent, the living room offers an equally stunning panorama, ensuring every moment at home feels like a seaside getaway. The kitchen boasts generous cabinet space, stunning Dekton countertops, and a butler's pantry connecting to the dining area. The spacious island is perfect for hosting. The main level offers an impressive executive office, which could also be utilized as a versatile 5th bedroom. A 3-piece bathroom, laundry facilities, and a mudroom complete this level. The second level hosts the primary bedroom, with its private balcony providing stunning views, and the 4-piece ensuite - it's designed for relaxation. Completing this level are three additional large, well-lit bedrooms and a quality 3-piece family bathroom. Outdoor entertainment is effortless on the expansive deck, ideal for family gatherings, with the bonus of direct access to a private beach. Enjoy relaxing evenings set against the backdrop of the ocean. Equipped with 2 heat pump, surround sound, and premium woodwork, this beachfront home is a blend of luxury, comfort, and stunning views. (id:19018)
922 Ryan Street
Moncton, New Brunswick
Welcome to 922 Ryan Street, a rare Mediterranean-inspired villa nestled on approximately 3.8 acres in the heart of Moncton North. This exceptional property combines timeless European design with serene, estate-style living, offering a peaceful retreat just minutes from city amenities. Beautifully landscaped and incredibly private, the grounds feature mature trees and curated outdoor living spacesincluding a pergola-style entertaining area ideal for alfresco dining or quiet relaxation. Inside, the heart of the home is a chefs dream kitchen complete with double wall ovens, built-ins, and an impressive banquet-style table perfect for hosting. A sun-drenched solarium just off the kitchen adds to the ambiance, extending your living space and connecting seamlessly with the outdoors. The main floor also boasts a formal dining room, a spacious living room with a cozy fireplace, and a welcoming family roomoffering room for both entertaining and everyday comfort. Tile and hardwood flooring flow throughout, elevating the classic elegance of the home. The large primary bedroom offers a unique sanctuary, with a graceful step down to a sunrooma tranquil space for morning coffee or unwinding at days end. A detached garage offers ample storage and workspace, while the iconic tile roof adds architectural charm and lasting durability. This is not just a homeits a lifestyle. A place where timeless design, privacy, and thoughtful details come together! (id:19018)
4361 Water Street
Miramichi, New Brunswick
Luxury Waterfront Living in Loggieville, New Brunswick. Welcome to 4361 Water Street, a breathtaking riverfront bungalow with approx. 213 ft of water frontage, beautifully landscaped grounds, and unmatched views of both sunrise and sunset. This stunning home features a main floor primary suite, walk-out basement with 3 additional bedrooms, 5 heated garage bays, and two serene 3-season screened rooms. Inside, enjoy a bright, open layout with a chef-inspired kitchen, river-facing living room with propane fireplace, formal and casual dining spaces, and custom built-ins. Lower level offers spacious bedrooms, full bath, and a bonus garage-access room to the waterfront side ideal for hobby space or storage. Air-to-air heat pump (2023), steel roof (2021), water purification system, and propane generator hookup. Detached yoga studio with garage possible office or in-law suite. This property offers peace, privacy, and potential. You have to experience it in person to truly appreciate it. Hydro (2025): $342/month (id:19018)

