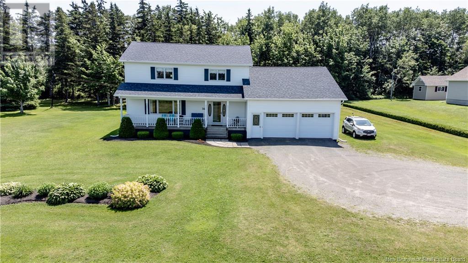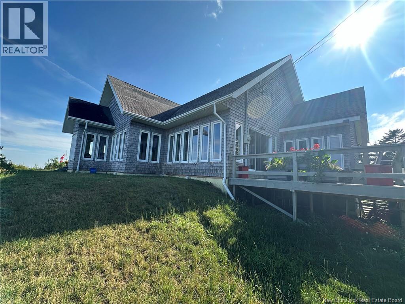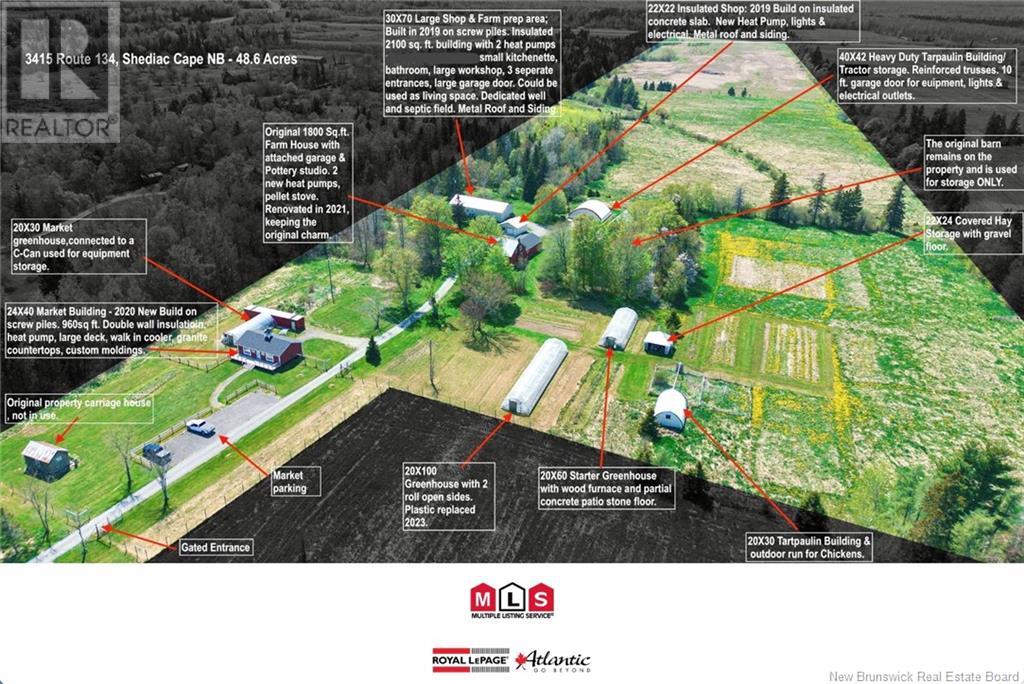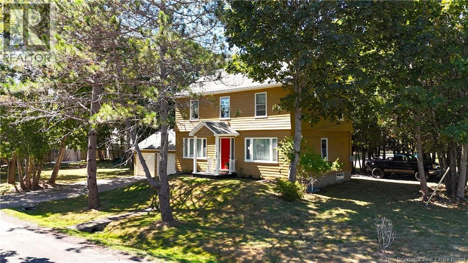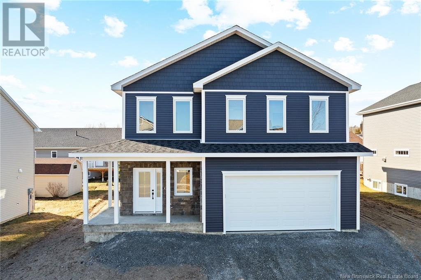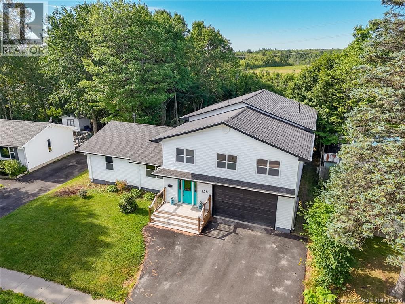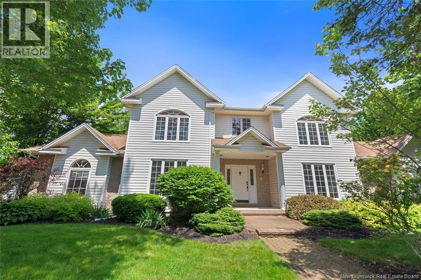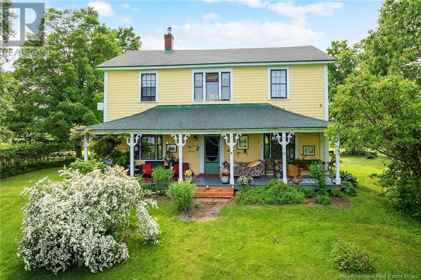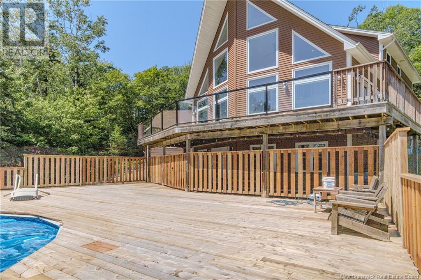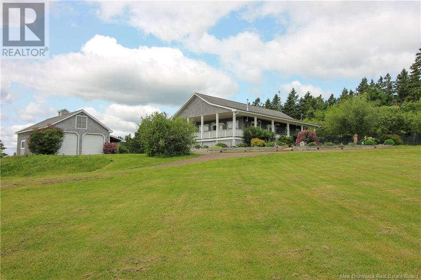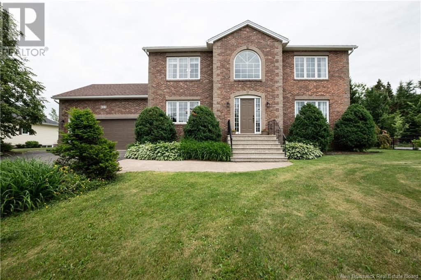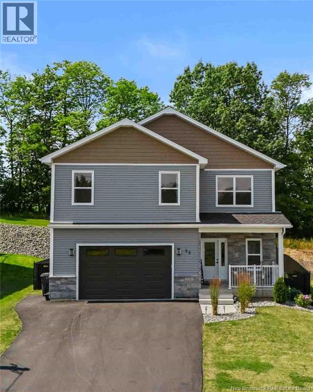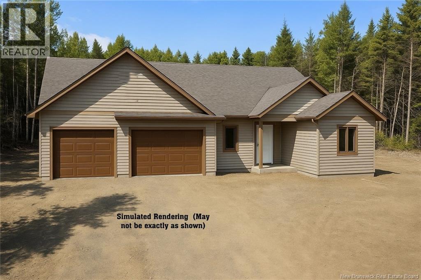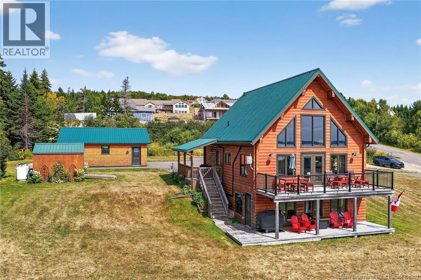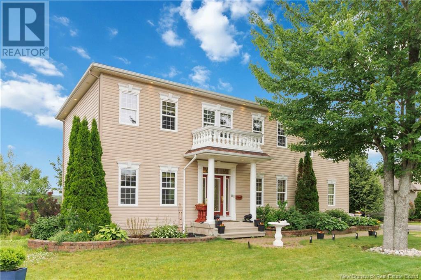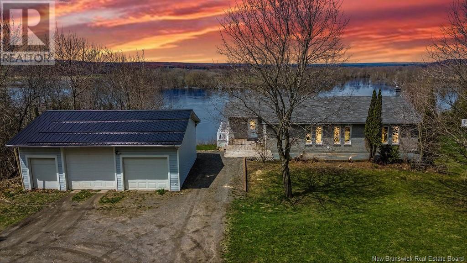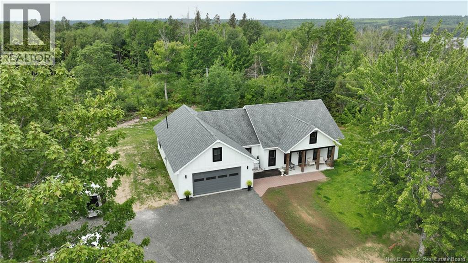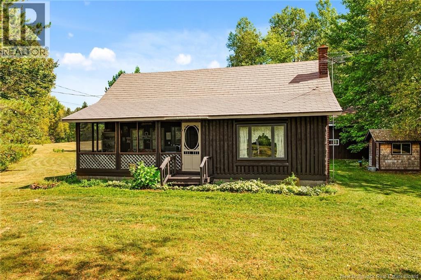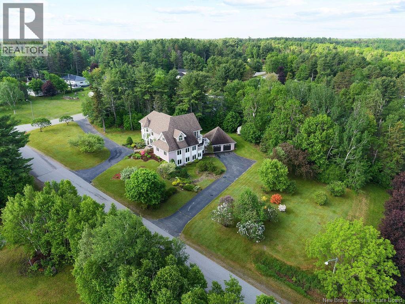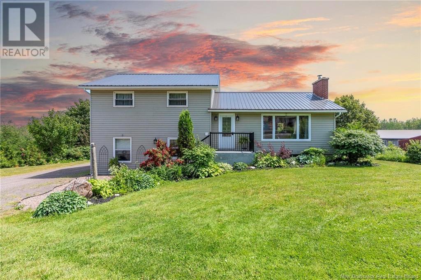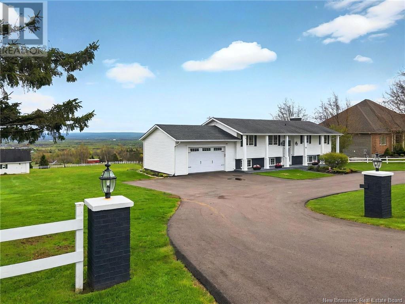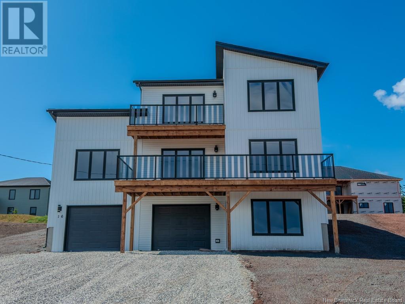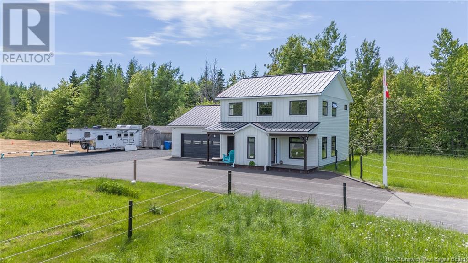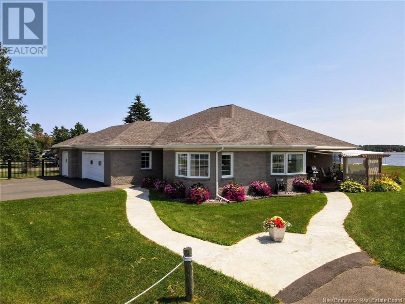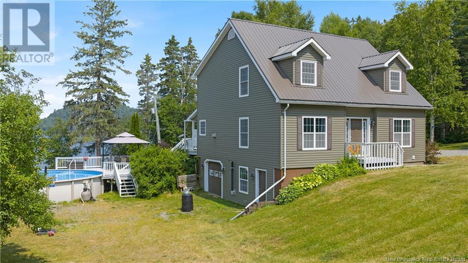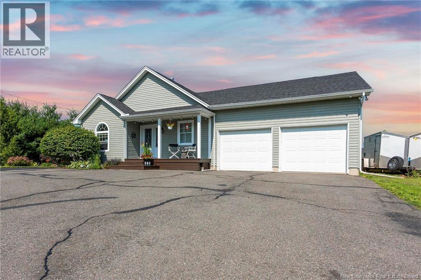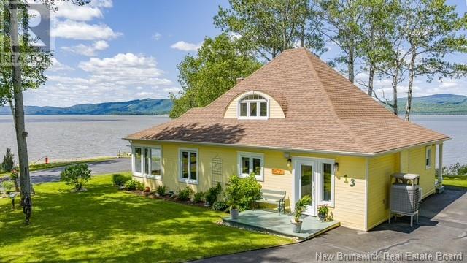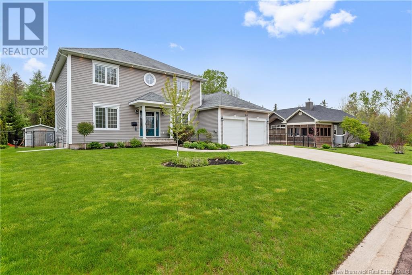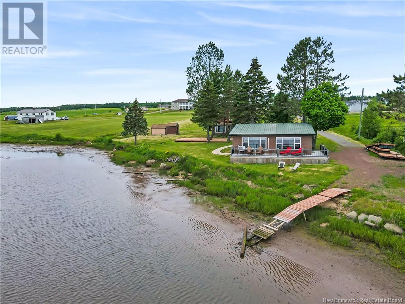36 Acadie
Bouctouche, New Brunswick
WOW OVER 5 ACRES OF WATERFRONT! This bungalow sits on a lot overlooking the Bouctouche River. The main level features an entrance with closet space, a large living room area offering stunning water views, a formal dining area, spacious kitchen with plenty of cabinet space along side a breakfast nook that connects to a family room, ideal spot to entertain friends and family. This level is completed with a half bathroom. On the upper level you will find 3 good size bedrooms, the primary having its own spacious walk in closet and private 3 piece ensuite. The secondary level also features an additional full bathroom. The lower level is unfinished but has a half bathroom along side an area that could easily be finished to your own taste and liking and converted into more living space or simply use the area as storage. The home is heated with a ducted heat pump system to provide both warmth and AC all while being energy efficient. The home also features a double attached garage. Outside you will find a 5.31 Acre lot offering you ample privacy and water frontage giving you a country feel all while being in city limits! Enjoy a sandy beach, Boat, jetski, kayak, canoe all from your very own yard. In proximity to many amenities including restaurants, convenience stores, grocery stores, clinics, beaches, wharfs, pharmacies, hospitals just to name a few! Roughly 30 minutes to Moncton, this place makes it quick & easy to get to a major city and access major retail brands such as Costco. (id:19018)
75 Shiajan Crescent
Moncton, New Brunswick
Immaculate, climate-controlled 2 storey home located in sought-after North Moncton, just off Evergreen Drive. Nestled on a large lot, this property offers stunning curb appeal with landscaping, stone pavers, and a charming covered veranda. The double paved driveway leads to a 26-foot-wide attached garage, providing ample space for vehicles and storage. Step inside the spacious foyer featuring a hardwood staircase and double closet. The bright and inviting living room showcases an updated electric fireplace, adding warmth and style. The open-concept layout flows into a large dining area with patio doors leading to a private, two-tiered back deck and fully fenced private yard, perfect for enjoying the outdoors. The well-appointed kitchen is a chefs dream, complete with stained cabinetry, quartz countertops, gas range, and a direct-vented hood fan. Just off the kitchen is a generous mudroom with a large closet, a convenient 2-piece bath, and a dedicated laundry room with overhead cabinetry. Upstairs, you'll find two spacious bedrooms with walk-in closets, a full bathroom, and a luxurious primary suite featuring a walk-in closet and elegant ensuite bathroom. The fully finished lower level offers even more living space, including a large family room, two additional bedrooms (one non-conforming), and a full 4-piece bathroom. This move-in-ready home reflects true pride of ownership throughout and is perfectly suited for families seeking space, comfort, and location. (id:19018)
5543 Des Erables
Rogersville, New Brunswick
Welcome to 5543 Rue Des Erables, Rogersville! This stunning home offers a perfect blend of luxury & tranquility. The main level features a spacious open concept design with a lg kitchen boasting a massive island, Jennair gas stove, walk-in pantry, & quartz countertops. The dining area flows into a grand living room w/ cathedral ceilings, a cozy propane fireplace, & expansive windows that showcase serene river views. Enjoy seamless indoor-outdoor living w/ access to a deck overlooking the beautifully landscaped yard. The primary bedroom, also on the main floor, includes a walk-in closet & 5-pc ensuite. Also, half bath with laundry right off the garage. The upper level offers a versatile loft area, perfect for an additional bedroom or living space. The walkout lower level includes another bedroom with private access to a full bathroom, a living room, family room, gym area, utility room, and storage space. Enjoy the stunning wrap-around screened porch, ideal for unwinding while taking in the natural beauty surrounding the property. Stay comfortable year-round with the energy-efficient geothermal heating and cooling system. The attached double car garage adds to the convenience. Additional Land available. Located near restaurants, cafes, grocery stores, schools, and more, with easy access to Miramichi (35 min) and Moncton (1 hr), this property offers the perfect blend of peaceful country living and modern conveniencebook your showing today! (id:19018)
350 Dock Road
Grand Manan, New Brunswick
Perched atop the ridge, 350 Dock Road offers unparalleled ocean views and a host of impressive features. The property boasts wall-to-wall windows that showcase views of the stunning Bay of Fundy, along with a spacious open concept living room, dining room and kitchen, perfect for entertaining. The top floor features 3 large bedrooms and 2 bathrooms, while the main level includes a potential income-generating in-law suite with 2 bedrooms and 1 bathroom. Not able to do stairs - no worries there, with your very own lift/elevator built into the home makes getting to the main floor possible. A wired-in generator, in-floor heating, 2 Heat Pumps, and an electric boiler, you'll always stay cozy and never worry about heat when the power is out. Spanning 54.98 acres, the property presents opportunities for subdivision or custom development and includes a tree house and your very own homemade zipline. Don't miss out on making this extraordinary property your own. Don't wait to seize this opportunity. (id:19018)
3415 Route 134
Shediac Cape, New Brunswick
Welcome to this incredible 48+ acre property in Shediac Capea rare chance to own a piece of local history dating back to the 1830s. Just minutes from Shediacs amenities, tourist attractions, and major highways, this property offers the perfect blend of country charm and business opportunity. Launch your dream venture from the market place storefront with ample parking, cultivate produce in the large greenhouses and fields, and take advantage of the new oversized garage and outbuildings for operations or storage. The layout is also ideal for a nursery or landscaping business, offering space for growing plants, trees, and hosting customers with ease. At the heart of the property is a beautifully updated 3-bedroom, 2-bath farmhouse featuring a modern kitchen, dining and living rooms, mudroom, pottery studio, and attached garage. Comfort is enhanced by two mini-split heat pumps and a pellet stove. A separate private space offers excellent income potential as a rental, Airbnb, or guest retreat. This estate provides multiple income streams and a serene lifestyle surrounded by natural beauty. Whether you're growing food, running a greenhouse, selling plants, or welcoming guests, this property is a canvas for your vision. Dont miss this unique opportunitycontact us today to schedule a viewing! (id:19018)
126 Sophia Street
Saint Andrews, New Brunswick
Located near the center of the original town plat of historic St. Andrews By The Sea is this 5 bedroom family home with a basement apartment and a large double garage all on a lovely, landscaped level corner lot. The home has a comfortable easy flow, and is graced with spacious rooms and large windows. On the main level is the kitchen with newer appliances, dining room, living room, half bath and a bedroom. Upstairs are four spacious bedrooms and a full bath. The basement apartment has three bedrooms, a full bath, and an open concept kitchen, dining room, and living room. The shared laundry room is also in the basement. Please note that the apartment and the home have separate electrical meters. This is an excellent opportunity for the extended family, or for those looking for help with the mortgage. The detached oversized double garage has ample room for the vehicles and a workshop. The lot is level, landscaped, and ideally located close to all that this incredible seaside town has to offer. Call today to arrange your private viewing. (id:19018)
564 Route 280
Dundee, New Brunswick
Wow! Your dream home is herejust 10 minutes from Campbellton! Step into this show-stopping 5-bedroom, 2.5-bath home (with easy potential for a 6th bedroom) and prepare to fall in love with every detail. Flooded with natural light, the open-concept main floor dazzles with a designer kitchen and appliancesthink statement island, custom cabinetry, pantry area and room to gather. The inviting living space is perfect for laughter-filled family nights and entertaining friends. Retreat to your luxurious main-floor primary suite, complete with an epic walk-in closet and a spa-inspired main level bathroom that will have you feeling like youre at a high-end resort. Need to work from home? Theres a sunlit office ready for you. Upstairs, find two oversized bedrooms, and half bathroom. In the finished basement, stretch out in the rec room, enjoy two more bedrooms, and create a gym and a sixth bedroom with ease. Tucked on a peaceful lot with a paved driveway and a double attached garage, this modern, move-in-ready home is your chance to enjoy the best of rural living with every comfort at your fingertips. Dont let this one get awaybook your private tour today! (id:19018)
735 Hillcrest Drive
Fredericton, New Brunswick
Welcome to this stunning 2-storey home featuring a beautiful stone façade, a charming wrap-around front porch, w/double garage. Step into a spacious front foyer with a walk-in closet & a convenient half bath. The open-concept main level is filled with natural light, with expansive windows along the dining & living area. The chefs dream kitchen boasts a pearl black granite double apron sink, off white cabinetry with upper glass panels, a large island, & Walk-in pantry with glass barn door. Beautiful quartz countertops and subway tile backsplash. Main floor offers 9 foot ceilings, high-end laminate & vinyl click flooring in bathrooms & a beautiful hardwood staircase. The primary bedrm offers a spacious custom walk-in closet & a luxurious ensuite, vanity has quartz countertops w/double black rectangular sinks, a tiled walk-in shower with 3 shower heads, glass doors, & a freestanding tub. 3 other bedrooms offer a walk-in closet in 2 rooms & the 4th bedrm has a double closet with double shelves. A full bath, dual linen closets, and upstairs laundry with a sink complete the upper level. Basement offers tons of space for an in-law suite or extra rooms for more family living space. Equipped with a forced air furnace & heat pump, this home is in a desirable family-friendly neighborhood on Frederictons Northside. Close to all amenities. Paved driveway & Landscaping included. This home is a pleasure to show. (id:19018)
458 Wetmore Road
Fredericton, New Brunswick
Welcome to this beautifully reconstructed five bedroom, three bathroom home offering over 3000 sq ft of modern living space on an expansive nearly 1/2 acre lot. Completely transformed from top to bottom, this home combines contemporary design with everyday functionality in a prime location. Step inside to a bright & spacious main floor featuring a stylish kitchen with floor-to-ceiling cabinetry & a sleek backsplash. The open-concept living area flows seamlessly, creating a warm & inviting atmosphere. This level also boasts two bedrooms, a main bathroom & a luxurious master suite. The master bedroom is a private retreat, complete with a soaring cathedral ceiling, a spa-like ensuite with a Roman tub, LED-lit mirrors & a generous walk-in closet. A rear hallway with convenient laundry & coat storage leads to the second floor. Here, you'll find a third full bathroom, two additional bedrooms & a versatile bonus room - perfect for a home office or playroom. The highlight of this level is the exceptionally large family room, ideal for entertaining or relaxing. Outside, the property impresses with a landscaped front yard, a paved driveway & a sprawling backyard featuring a large deck, two apple trees & grapevines. Upgrade to one of the city's most desirable locations, close to all amenities, shopping, schools & the hospital. Note: The Owner is a REALTOR® Licensed in NB. Taxes reflect Non-Owner Occupied. The year the original house was built is unknown but reconstruction was 2024. (id:19018)
51 Joshua Street
French Village, New Brunswick
Tucked away on a quiet, cul-de-sac, this custom-built home offers 4008 sq ft of beautifully finished living space. Designed with care and built on an engineered pad with an ICF foundation, this property provides luxury, comfort, and privacy. Grand open-concept layout & cathedral ceilings in the great room, hardwood with ceramic floors, a wall of windows that flood the space with natural light. The kitchen features under-cabinet lighting, a full suite of updated light fixtures, and even a set of surprise pocket doors to create quiet separation from the rest of the home. The spacious bedrooms are laid out for privacy, with the primary suite tucked away opposite the others, featuring a luxurious ensuite.Upstairs, youll find a bonus loft above the oversized garage, which is fully heated and cooled by its own mini-split. The finished walkout basement adds even more living space and includes a workshop. Outdoor living is just as impressive. Enjoy peaceful sunrises from the large covered front porch, above-ground pool, hot tub, or drinks under the deck-side gazebo. A brand-new 18x18 outbuilding, built on a concrete slab, offers flexible space for storage, hobbies This home is equipped with a Carrier ducted heat pump (Dec '21), insulation between floors ('21), UV water filtration system, a water softenermaking it as efficient and comfortable as it is beautiful. A cozy window seat catches the afternoon sun, and generous closets and hidden storage are found throughout the home. (id:19018)
51 Driftwood Court
Moncton, New Brunswick
Stately Family Home with In-Law Suite in Moncton North. Welcome to this impressive 2-storey home on a double lot in a quiet Moncton North cul-de-sac. Perfect for families, with the bonus of an income-generating in-law suite: main level, no stairs, private back deck. Inside, enjoy hardwood floors, central air, and a functional layout. The kitchen features built-in appliances, a center island, and walk-in pantry, opening to a sunny dining nook and oversized family room with a cozy propane fireplace. The main floor also offers a formal dining room, living room, half bath, and convenient laundry. Upstairs, the spacious primary bedroom boasts a large walk-in closet and private ensuite. Two additional bedrooms and a 4-piece main bath complete this level. The finished basement adds more living space with a large family/games room, office/den, non-conforming bedroom, 3-piece bath, cold room, and ample storage. Comfort features include central vac, air exchanger, intercom, and alarm system. Outside, enjoy professional landscaping with mature trees, plants, interlocking brickwork, a fully fenced yard, and two decks for entertaining. A well-appointed double attached garage completes the package. If you want space, versatility, and income potential - this is the one! (id:19018)
354 Gorge Road
Moncton, New Brunswick
When Viewing This Property On Realtor.ca Please Click On The Multimedia or Virtual Tour Link For More Property Info. Location, lifestyle, and opportunity all come together at this stunning property across from Crandall University and just minutes from Hwy 2, Trinity Drive shopping, and Magnetic Hill. This versatile owner-occupied home can also serve as a turnkey investment with multiple income streams. The main floor offers an attached garage, open concept living with a bright living room, dining area, and updated kitchen with stainless steel appliances, plus 3 bedrooms, a modern 4-pc bath (double vanity), and a mini split. The basement features a large unfinished utility room and a separate 2-bedroom apartment with new kitchen, appliances, 3-pc bath, its own laundry, mini split, and current rent of $1,400/month. A newly built 28 x 28 detached garage includes 2 baysone with stairs to a finished loft apartment (1 bedroom, kitchen with stainless appliances, 3-pc bath, mini split), perfect for rental or Airbnb. The second bay offers self-storage income potential. Additional features include a landscaped 125' x 150' lot, baby barn, 2-tier patio, and screened gazebo for relaxing or entertaining. Ideal for homeowners wanting to offset a mortgage or investors seeking high-demand rentals with 3 separate living units plus storage potential. (id:19018)
3069 Route 105
Bear Island, New Brunswick
Escape to this immaculate year-round or summer home, perched on the serene head pond, where youll appreciate a gradual grade to the sandy beach, dock w/ fishing platform (included!) & waterfront, where breathtaking sunsets & water views steal the show! Thoughtfully designed for comfort & style w/ its vinyl Cape cod style siding, the home features a well-laid-out kitchen w/ oversized island, for entertaining or quiet family meals. The pull out drawers are soft-closing, & there is a formal pantry! The main floor offers custom electronic Hunter Douglas blinds, 2 spacious bedrooms & 1 full bathroom complete with laundry, providing easy one-level living. Guests will take advantage of the lower level with an additional full bathroom, cozy family room with wood stove and plenty of space for another bedroom without losing storage space! Theres also a step-out wood door here for loading logs to your stove. Step outside to a fabulous covered deck ideal for all-weather enjoymentyour front-row seat to natures daily light show! Youre equipped with crank-down sun shades here for ultimate privacy & UV reprieve. A stones throw to the waters edge is the gazebo where youll enjoy panoramic views! A ramp leads to the incredible insulated and heated double-extended garage, and garden beds await your green thumb! Not to be missed in the snowier months are the snowmobile trails just steps away! This is your everyday getaway.make it yours today! (Home includes generator & mobile hook up!) (id:19018)
94 Tilley Road
Gagetown, New Brunswick
Step back in time without sacrificing modern comfort at this well maintained historic residence, perched above the Saint John River on 3.5 acres of picturesque grounds. Built in 1843 by Thomas Tilley, this timeless home tells a story in every handcrafted detail, from original crown mouldings to rich woodwork that has been preserved throughout.Enter through the inviting eat-in kitchen, centered around an antique stove, where generations have gathered and memories continue to be made. The warmth continues in the elegant dining room, featuring a classic wood-burning fireplace, evoking the charm of yesteryear. The family room creates a seamless flow for both entertaining and everyday living. A new addition to the main level offers added living space, ideal for a granny suite or multigenerational living. Upstairs, you'll find four spacious bedrooms, a second full bath, a serene sitting room, and a versatile bonus area, complete with its own staircase to the main level. Modernized where it counts, this home has been properly updated, blending 19th-century elegance with 21st-century peace of mind. Relax with your morning coffee on the front deck, watching sailboats drift by on the river, or explore your private paradise, complete with a single garage, workshop, charming gazebo, and expansive green space. Located in the heart of Gagetown, known for its community spirit and tranquil lifestyle, you're just a short walk to local breweries and marina, and only 45 min to Fredericton. (id:19018)
98 Milkish Creek Road
Bayswater, New Brunswick
Spacious, Stylish, Waterfront Your Country Escape Awaits! Welcome to this impressive 4-bedroom, 3-bathroom home that blends comfort, function, and fun perfect for your growing family! Nestled in the peaceful countryside with stunning views of Milkish Creek, this property is a true retreat just waiting for new memories to be made. Step into a bright and open living space with soaring 20-foot ceilings and floor-to-ceiling windows that flood the home with natural light and frame the water views beautifully. The main living area flows into a bright kitchen, complete with a propane stove, sleek marble island, and a spacious walk-in pantry ideal for the home chef. The dining room leads to a large wraparound deck, perfect for entertaining and summer barbecues, and just steps away from your 24-foot above-ground pool. Relax in your private primary suite featuring skylights, a luxurious ensuite, and a generous walk-in closet. Step out from your bedroom into a loft area with panoramic views that will take your breath away. Whether you're watching movies in your very own theatre room, enjoying family time in the cozy family room, or hosting friends in the bonus games room above the oversized 30x30 garage this home is built for living well. Plus, with 3 heat pumps, 2 propane stoves, electric baseboards, and a generator hookup, you'll be comfortable in any season. Scroll through the photos and watch the video to see everything it has to offer! (id:19018)
681 Rogers Road
Long Point, New Brunswick
Welcome to 681 Rogers Rd, this custom built bungalow is situated in a beautiful country setting with views of Belleisle bay. Possibilities are endless with this stunning 20 acre property. Features a massive lawn space, large pond, wooded area with trails, and lots of privacy. 60x80 dome with power and water that could be great storage, riding arena/barn for horses or for other use. This could be a great property for hobby farm, or subdivide and have family build on the property. Boat launch/water access at the foot of the hill to Belleisle Bay. Great curb appeal delivered by the long tree lined driveway, wrap around covered veranda, stone walk way and beautiful gardens. Inside you will be greated by an open concept living, kitchen and dining area with an abundance of natural light, heat pump, pellett stove, and walk out to covered verandah. Kitchen features a propane range as well as a large island. Down the hall is a 3 pc bath, large bedroom as well as a primary bedroom with a 3pc ensuite featuring a large soaker tub and view of the bay and 9' ceilings throughout. Down features a bar area with sink, a huge rec room with wood stove and walk out to patio/private back yard. full bath as well as a large 3rd bedroom down. Generator panel. 24x36 garage with workshop, 1/2 bath and kitchenette. Could be converted to inlaw suite if desired. Dont miss the opportunity to view this one of a kind. Call today! Approx 1km from the Belleisle Ferry (id:19018)
106 Royal Oaks Boulevard
Moncton, New Brunswick
BEAUTIFUL CUSTOM BUILT 2 STOREY EXECUTIVE CLIMATE CONTROLLED HOME, LOCATED ON AN OVERSIZED LOT IN THE ROYAL OAKS PREMIER GOLF COMMUNITY CLOSE TO SHOPPING, PARKS W/WALKING TRAILS & MINUTES TO THE AIRPORT. THIS 3 BED, 4 BATH HOME OFFERS QUALITY AND CARE THROUGHOUT WHILE PROVIDING APROX. 3550 SQ/FT OF WELL DESIGNED LIVING SPACE TO ACCOMMODATE FAMILY LIVING AND ENTERTAINMENT. Pride of ownership is evident as you enter into the large 2 storey open foyer with a beautiful hanging chandelier then immediately drawn to viewing the large rising staircase. Immediately to your right is the living room with a LENNNOX propane fireplace and expansive windows, then to your left is the large formal dining room. As you continue through the home, you will find a well appointed kitchen with center island, plenty of cabinetry with quartz countertops and a walk-in pantry. Off the kitchen is the family room leading to the large deck for barbequing and relaxation. A 2 pc bath and a mudroom off the garage entrance complete the main level. The 2nd level provides a HUGE primary bedroom with a large 4 pc ensuite and walk-in closet. 2 additional OVERSIZED bedrooms and a 3 pc main bathroom for the family complete the 2nd level. The basement is completely finished with a cozy family room w/wet bar, theatre room with high ceilings, office space or den that can be used for other purposes, a laundry room, a 2pc bath and lots of storage space. This home is a must see, so call your Realtor today for a viewing!! (id:19018)
32 Stapleton Street
Fredericton, New Brunswick
Light, bright, and totally move-in ready; this is the kind of home that just gets you. ? From the freshly paved driveway to the fully fenced backyard and beautiful new landscaping including a gorgeous two tiered backyard connected by a cascading concrete staircase, this home checks all the boxes before you even step inside. And once you do... Prepare to fall in love. The main floor offers a sun-soaked, open-concept layout with large windows perfect for entertaining or kicking back. The kitchen is a total showstopper with custom cabinetry, quartz countertops, a huge island and walk-in pantry by Five Star Kitchens, fully equipped with brand-new appliances. The living and dining areas flow seamlessly, with patio doors leading to a spacious deck built for BBQs and slow summer evenings. Upstairs, youll find three oversized bedrooms each with a walk-in closet (yes, really), a luxe ensuite with soaker tub + tiled shower, main bath, a full laundry room, and a bonus family room ideal for movie nights, a cozy play space or an in home office. The insulated basement is ready to be finished with rough-ins already in place. Plenty of potential for a gym, rec room, and more bedrooms should you need. With 3 ductless heat pumps, double garage, plenty of storage, large windows throughout and a location just minutes from everything.. this home truly is the whole package. Come fall in love with your next address. 32 Stapleton is waiting. (id:19018)
32 Falconer
Notre-Dame, New Brunswick
Nestled on 3.9 acres of beautifully maintained land, this charming bungalow offers the best of country living with modern updates and plenty of space to unwind. Surrounded by natural wildlife and a peaceful setting, this is the perfect spot to enjoy a slower pace of life all just 20 minutes from Moncton. This home is built for comfort and convenience with a durable METAL ROOF, CENTRAL AIR, and an attached DOUBLE CAR GARAGE (26 x 25) that includes a 26 x 12.4 WORKSHOP and a staircase leading to an unfinished BONUS ROOM (35 x 13) offering endless possibilities for extra storage or living space. Step inside the bright and welcoming entryway with a double closet for storage. French doors lead you to the open-concept kitchen, dining, and living area designed for easy entertaining and cozy nights in. Sunlight pours through large windows, creating a warm and inviting atmosphere. The main floor features a spacious primary bedroom with a walk-in closet, a second bedroom, and a 4-piece bathroom with a convenient laundry area. The fully finished basement provides even more living space, featuring a spacious family/entertainment room, a newly added bedroom and bathroom, and plenty of storage to keep everything organized. Call your favourite REALTOR® for your private viewing. (id:19018)
86 Grafton Drive
Quispamsis, New Brunswick
Welcome to 86 Grafton Drive in Quispamsis, a brand new home by BlackFox Builders. This beautifully finished residence offers 2,530 square feet of total living space, featuring modern design, quality craftsmanship, and incredible value. With 9-foot ceilings throughout, the open-concept kitchen and living area is the heart of the home, complete with striking cabinetry, a butcher block island, tile backsplash, and stainless steel appliances. A spacious butlers pantry and mudroom with custom built-ins add everyday convenience. The primary suite is a true retreat with a tray ceiling, walk-in closet, and a stylish ensuite featuring a tiled shower and custom vanity. Two additional bedrooms and a full bath complete the main level. The fully finished walkout basement includes a large rec room and two additional bedroomsperfect for guests, a home office, gym, or growing families. From upgraded lighting to feature walls and a stone-accented exterior, this home is full of thoughtful touches. Move-in ready and located in a growing, family-friendly community. (id:19018)
1215 Rte 515
Bouctouche Cove, New Brunswick
Welcome to this immaculate and incredibly versatile property located on Rte 515 in Bouctouche Cove. This beautifully maintained home offers a rare opportunity for multigenerational living, income potential, or a combination of bothall just minutes from town conveniences. The main residence exudes warmth and charm, featuring a spacious kitchen with a center island, ample cabinetry, and generous counter space. The dining area flows into a large & inviting living room. A convenient half bath with laundry completes the main level. Upstairs, youll find two comfortable bedrooms and a stunning, fully updated modern bathroom. Step outside to enjoy the gazeboperfect for relaxing or entertaining guests. The main floor in-law suite offers a bright eat-in kitchen, cozy living room, one bedroom, a full bath, and laundry facilitiesideal for extended family or rental income. On the 2nd level, a third self-contained unit awaits, featuring a large bedroom, full bath, modern kitche with island, spacious living area, and its own laundry setup. The main unit also includes a double attached garage that could potentially be transformed into a fourth unit if desired. Additionally, a single detached garage adds extra value and convenience. Situated on a nicely landscaped lot, this home presents incredible flexibility: Live in the main unit and rent the other 2, live with family in the in-law suite & rent the upstairs or rent out all units for maximum income. Don't miss out on this opportunity! (id:19018)
House And Lot 2017-18 A And J Crescent
Killarney Road, New Brunswick
Stunning Bungalow on a Spacious Acre+ Lot! This 1,654 sq. ft., 3-bedroom, 2-bathroom bungalow offers the perfect blend of comfort, style, and functionality. Enter through the inviting covered porch to find a bright foyer and a convenient laundry/mudroom. The open-concept living area boasts a striking 9-foot tray ceiling, seamlessly flowing into the dining space and modern kitchenperfect for entertaining or relaxing with family. The master suite is a true retreat, featuring a luxurious soaker tub, walk-in closet, and private ensuite. Two additional bedrooms provide flexibility for family, guests, or a home office. The exterior is just as impressive, with a triple-car garage and a covered back deck that overlooks the acre-plus lot surrounded by trees, offering privacy and tranquility. Built with quality in mind, this home comes with an 8-year Lux New Home Warranty for added peace of mind. Lot subdivision will be completed before closing, with all rebates returning to the builder. Dont miss out on this incredible opportunity (id:19018)
127 School Street
Alma, New Brunswick
*** INCREDIBLE VIEWS OF THE BAY OF FUNDY // 4 BEDROOMS and 3.5 BATHROOMS // OVER 1.5 ACRE LOT // GREAT POTENTIAL AS A SHORT-TERM RENTAL***Welcome to 127 School St. in Alma NB! >>>>This log chalet-style home BUILT IN 2018 offers breathtaking views of one of the 7 NATURAL WONDERS of NORTH AMERICA the BAY OF FUNDY. It provides a warm, inviting atmosphere with natural surroundings and privacy, yet close to everything Alma has to offer.>>>>Inside, the home features a main-floor bedroom, main floor laundry, hardwood floors and two 12-light antler chandeliers (2022) in the great room. The updated kitchen (2024) showcases QUARTZ/GRANITE COUNTERTOPS and high-end STAINLESS APPLIANCES (20222025), creating a bright, modern space. A MINI-SPLIT HEAT PUMP ensures year-round comfort, while the WALKOUT BASEMENT adds flexibility.>>>>The property includes: a WHOLE-HOME KOHLER PROPANE GENERATOR, a UV water system, a Level 2 EV charger (2024) and much more. Outdoor living features 3 patios/decks (one with glass panels), manicured perennials and areas to enjoy the views. Also included are an insulated oversized 2-car garage with half bath, storage shed and updated exterior lighting (2022).>>>>Located just 1.5 km from Fundy National Park, about 1 km from the BEACH and restaurants and steps from SNOWMOBILE AND OFF-ROAD TRAILS; this property offers the perfect blend of comfort, convenience and natural beauty!>>>>Book your private showing today and see all this ALMA GEM has to offer! (id:19018)
27 Mcandrew Street
Moncton, New Brunswick
PRICED BELOW ASSESMENT!!Executive Home with Spacious Layout & In-Law Suite. Feel the Sophistication of this beautifully designed home. A sweeping spiral staircase anchors the grand foyer, serving as a striking architectural centerpiece. To the right, a sunlit formal dining room offers the perfect setting for hosting dinner parties and holiday gatherings, while to the left, the formal living room provides a quiet retreat for relaxing or entertaining guests. The main floor is defined by 9-foot ceilings, tasteful trim, and high-end finishes that enhance the sense of openness and luxury. The heart of the home is a spacious galley kitchen offering generous cabinetry, ample counter space, and quality finishes. Just off the kitchen, a cozy breakfast nook opens through garden doors to a maintenance-free concrete deck, creating a seamless indoor-outdoor flow and providing a tranquil spot to enjoy your morning coffee or summer barbecues. Upstairs, the home features four bedrooms including a Primary Bedroom with 2-piece ensuite, plus family bathroom with laundry closet. An expansive bonus room complete with a wet bar is a flexible space perfect for a playroom, home theater, or guest retreat. The lower level adds even more value with a separate one-bedroom in-law suite, ideal as a mortgage helper or multi-generational living space. An oversized paved driveway and private backyard round out this exceptional property, offering space, comfort, and functionality in fabulous location. (id:19018)
106 Route 121
Bloomfield, New Brunswick
A place where storybook charm meets effortless living; this Scandinavian-inspired farmhouse sits on 12.6 acres of rolling fields, whispering trees, and sparkling riverfront. Wander the private trail to your dock and paddle upriver for ice cream, glide through morning mist, or simply sit and soak in the serenity. The home itself is a masterclass in warmth and design, fully reimagined with white oak floors, soft tongue-and-groove paneling, a stunning kitchen with blue-grey cabinetry, Caesarstone counters, and butcher block island. A wood stove adds cozy ambiance; the clawfoot tub, reading nook, and thoughtful accents throughout create a space that feels both timeless and personal. Step outside to where the magic continues, an expansive tiered deck flows to the pool, framed by breathtaking views of the water and sky. Whether youre lounging poolside, dining alfresco, or watching the sun set over the river, every moment feels like a retreat. The French-style two-level barn offers endless potential: hobby farming, a dreamy yoga loft, creative studio, or thriving home business. Just five minutes to Kredls Corner Market, this is more than a home, its a lifestyle woven with peace, nature, and possibility. (id:19018)
82 Maefield Street
Lower Coverdale, New Brunswick
Welcome to your dream home in White Birch Estates! Nestled on a private 1.4 acre lot, this property combines tranquility and modern luxury in a sought-after community just minutes from essential amenities. With a superb location and high-end finishes, this home is the epitome of modern elegance. Main Level: Step inside to discover a spacious foyer that sets the tone for the open and airy ambiance throughout. The main floor features an open-concept kitchen with high-end finishes, a walk-in pantry, and an inviting living room with 9-ft tray ceiling detail ideal for hosting gatherings. The spacious primary bedroom suite offers the perfect private retreat, an elegant ensuite bathroom complete with a walk-in shower, and a generous walk-in closet. Two additional well-appointed bedrooms on this level make this home perfect for families of all sizes. Lower Level: The partially finished basement expands your living space with a large family room, two additional bedrooms, and another full 4-piece bathroom. Theres also a generous unfinished storage area, perfect for all your needs. Ready in Fall 2025, this home promises a lifestyle of comfort, style, and convenience in beautiful White Birch Estates with a ducted heat pump for maximum comfort all year round! Don't miss the chance to make this your forever home! (id:19018)
32 Eagle Court
Island View, New Brunswick
Privately set on just under an acre, this impressive walkout bungalow offers direct waterfront access and sweeping views of the Saint John River. Perfectly balancing natural serenity with everyday convenience, the home is located just 10 minutes from the city. On the main level, youll find a fully updated kitchen with brand-new appliances, hardwood flooring, and a skylight that fills the space with natural light. The layout features two bedrooms, including the primary, 1.5 bathrooms, and a ductless heat pump for year-round comfort. The open-concept living and dining area showcases panoramic 180° views of the water, offering a stunning backdrop for daily living and entertaining. The finished walkout basement adds exceptional versatility, with three additional bedrooms, a full bathroom, and two generous living areas ideal for guests, a growing family, or multi-generational living. A second heat pump ensures efficient climate control on both levels. For peace of mind, both the home and detached garage have been upgraded with new roofs. Whether youre soaking in the riverfront scenery, enjoying the sunlit interior, or unwinding in total privacy, this home is a rare and remarkable find. (id:19018)
398 Westmount Boulevard
Moncton, New Brunswick
Nestled in the desirable New West End, directly across from scenic Jones Lake, this spacious and charming home offers the perfect blend of character and comfort. Located on a quiet cul-de-sac, this property is ideal for families seeking privacy and convenience. Step inside to a spacious entryway that sets the tone for the home's welcoming layout. The main floor features a cozy den, a formal dining room, and an updated kitchen with plenty of counter space for cooking and entertaining. Youll also appreciate the convenience of main floor laundry and a powder room, along with direct access to the attached garage. The inviting living room, centered around a wood-burning fireplace, is perfect for relaxing evenings with family and friends. Upstairs, youll find five generously sized bedrooms, including a spacious primary suite complete with a walk-in closet and private ensuite. The beautifully landscaped yard includes a 3 season gazebo ideal for outdoor enjoyment while recent updates to the roof, windows, and siding provide peace of mind. With its unbeatable location, functional layout, and timeless character, 398 Westmount is the perfect place to call home. Dont miss this rare opportunity in one of Monctons most sought-after neighbourhoods! (id:19018)
4 Riverview Ave
Miramichi, New Brunswick
Welcome to this beautifully custom crafted home offering an impressive open concept that was built with care on a slab foundation featuring a 4' knee wall that exceeds building code standards, this property has quality construction and modern style with exquisite large beams inside and out. Step inside to a bright and welcoming open concept living area, where oversized windows that frame the stunning view of the private back yard. The open concept layout is wonderful for entertaining, there is a swing to enjoy, the kitchen has a large island, nice appliances and a convenient large walk in pantry where all the mess can be made, there are patio doors to a concrete deck out back. The master bedroom has a large walk-in closet and ensuite is on the left side of the home and to the right of the open concept living space there are two other bedrooms, and a full bath. The backyard feels like your own retreat, with plenty of space for gatherings or quiet evenings and no other homes in view. Every detail of this home is designed to provide character, comfort, functionality, and efficiency. Make contact sooner than later to ensure your chance to secure this exceptional property for yourself! (id:19018)
891 Route 845
Kingston, New Brunswick
What a find!!! Very well cared for home with so many high end features on a private 3 acre lot. There is also a very large shop/garage that is absolutely to die for, room to park three vehicles comfortably, a 3 part wood working shop, and a finished loft for your very own gym or apartment or in-law suite potential. Click on ""Videos"" icon in ""Property Information"" on realtor.ca to view video footage and see more of this property now. 4 bedrooms on one level of the home and 2 in the finished garage loft means you'll have room to grow your family or room for guests to stay. Getting them to leave might be a problem though! The privacy and scenery amongst the mature hardwoods is hard to beat. The feeling of nature is brought inside the great room through the abundance of large windows as is the passive solar heat, making this home very efficient to heat and cool, ideal for all four seasons, and just imaging the beautiful colours in the fall. The primary bedroom suite is jaw dropping in size and style. A dedicated make-up station, a curbless oversized walk in shower with double shower heads, a lounge area, and a walk-in closet that is as amazing as it is convenient, are a few of the features you'll love about this private retreat you get to enjoy at the start and end of each day. Everyday conveniences were kept in mind with all of the many upgrades to the home. You'll notice them at every turn from the screened in gazebo, to the firepit, to the large laundry room and home office. (id:19018)
3226 Mountain Road
Lutes Mountain, New Brunswick
Prepare to be enchanted by this exceptional designer residence, set on 4.5 lush acres graced with diverse trees and a meandering brook. This property is a true gem. An impressive foyer welcomes you into a world of grandeur. The spacious great room features elegant pillars, bespoke trim, and soaring 10-foot ceilings, highlighted by expansive views and a stunning custom propane fireplace. The great room flows effortlessly into the dining area and a gourmet kitchenan epicurean delight with custom cabinetry, Corian-edged countertops, a central island with a breakfast bar, and more. Retreat to the master suite, a sanctuary of luxury, featuring a generous custom walk-in closet and a spa-like ensuite with a serene 4-season room and a sumptuous hot tub. The main level also includes two additional bedrooms, one of which could easily serve as a versatile office, and a family bathroom. Upstairs, discover the charming loft with panoramic views overlooking the foyer below. The lower level offers endless possibilities, whether you envision it as a functional office, a potential in-law suite, or extra family space. This area includes a family room, bedroom, office, a 2-piece bath with laundry facilities, and convenient walk-out access to the expansive backyard and double attached garage. Enjoy this rare find, conveniently located near shopping, schools, restaurants, and with easy access to highways. Contact your REALTOR® today to schedule your private showing! (id:19018)
441 Gaspé Street
Dieppe, New Brunswick
MODEL 7 : CLICK ON MULTIMEDIA TO CHOOSE YOUR LOT | SAMPLE PICTURES |This stunning two-storey, MODERN home with a TWO-CAR garage is located in the beautiful city of Dieppe, offering easy access to restaurants, bus stops, schools, CCNB, shopping, the Uniplex Center, and more. The main level features a welcoming FOYER with a WALK-IN closet for coats and shoes, leading into a bright and spacious living room. The living area seamlessly connects to the kitchen and dining space, with ABUNDANT cabinetry, a THREE-SEAT ISLAND, and a WALK-IN PANTRY for extra storage. A powder room and mudroom, complete with a BENCH and additional closet space, complete the main floor. Upstairs, the large master bedroom offers a walk-in closet and a luxurious 5-PIECE ensuite with a SOAKER TUB and CUSTOM SHOWER. Two additional sizeable bedrooms, a LAUNDRY ROOM with counter space, and a guest bathroom complete the second level. Enjoy outdoor living with a back deck, and take advantage of the convenience of a two-car garage. The unfinished basement provides future potential. This BRAND-NEW home allows for customization with pre-selected finish packages, giving you the opportunity to make it truly yours. Contact your REALTOR ® today for more details! (id:19018)
135 Hopkins Road
Gaspereau Forks, New Brunswick
Welcome to 135 Hopkins Road in Gaspereau Forks, a true private getaway nestled along the scenic banks of the Salmon River. This 3 bedroom, 1 bathroom home is set on 31 hectares of both treed and cleared land, offering the perfect balance of natural beauty, usable space, and serene privacy. A long driveway leads you into the perfect retreat, where the warm character of the log home invites you in. Inside, you'll find an open-concept kitchen and living area designed for both comfort and functionality, main floor laundry, and a cozy wood stove to enjoy on cooler evenings. The screened in porch is ideal for relaxing and soaking in the tranquil surroundings, while the fenced front yard provides charm and convenience. Outbuildings add incredible value, including an oversized detached 2 car garage with underground electrician wiring, a barn and a chicken coop-perfect for hobby farming, storage, or outdoor projects, the property also features a durable metal roof and no basement, creating a low-maintenance lifestyle. this property delivers unmatched privacy and opportunity. Located just 10 minutes from schools, amenities, and restaurants, and only one hour to Fredericton, you can enjoy the best of both worlds, peaceful country living with convenient access to town. (id:19018)
18 Breau Avenue
Miramichi, New Brunswick
Grand Potential: A Spacious Dual-Dwelling Estate Ready for Your Vision This custom-built Riverview estate on over an acre in one of Miramichis most prestigious neighbourhoods. Surrounded by upscale homes and residents, this quiet area offers, river views, a family-friendly feel, and quick access to amenities. Large windows and multiple walkouts bring in light and stunning views,connecting indoors and out. The open-concept kitchen features a massive walk-in pantry, breakfast bar, and access to a wraparound deck overlooking the river. Adjacent is the family room with a fireplace and wet bar, a perfect space for gatherings. A servery door accesses the formal dining room to enhance entertaining flow.Grand features include soaring ceilings, a hardwood staircase, a sunken living room, a powder room, and elegant finishes. Upstairs, the primary suite offers a deck with river views,a spa-inspired ensuite, and two walk-in closets. Five additional bedrooms, one used as a home office, and two more full bathrooms provide room for all. The finished lower level includes a panoramic river view, a self-contained apartment with walkout, ideal for extended family, rental, or a home business. It also connects to the attached garage and offers a second walk-in pantry. Other features: heated and insulated 546 sq. ft.two-bay garage, dual driveways including a circular front drive, mature landscaping,400 amp service, in-closet lighting, security system, and quality craftsmanship throughout. (id:19018)
10 Bunker Hill Drive
Upper Coverdale, New Brunswick
10 Bunker Hill Drive is quality built on 5.4 acres. Attached double garage. Enjoy the indoor 12 x 24 pool, 4 ft deep in the sunroom with lots of windows & seating area. It has its own air exchanger & mini split (approx 5 years old). Pool heater less than 2 years old. Pool can be easily removed, as it is an above ground pool, Adding more living space. Gracious front foyer, French doors to a den/office or could be bedroom. On the left is a bedroom. Open concept to a very spacious kitchen. Plenty of beautiful light cabinets, crown moldings, an island & built in pantry. Stainless steel stove, fridge & dishwasher. Water filtration system on the kitchen tap. Good size dining area & lots of natural light. Light fixture over table to be replaced (was a gift). Off the kitchen is a spacious great room/family room with a door to the deck. Large primary bedroom, fits a king size bed. Enjoy the walk through closet & ensuite with jet tub & large separate shower. Lots of extra closets. Laundry room has stacking washer & dryer plus set tub. 4pc bath. Lower-level family room, spacious bedroom, bath with shower & utility room. Extra large workshop. Insulated & sound proof with cabinets. Hardwood & ceramic floors on main level plus ¾ in click flooring down. 10 x 10 gazebo, pressure treated & screened in on the deck. Oversize Septic Tank. Heat Pump & electric furnace Dec 2023. Well pump 7 yrs old. 36"" doors. Roof shingles replaced with 50 year shingles/warranty. Siding replaced June 2025. (id:19018)
252 Ammon
Ammon, New Brunswick
Welcome to 252 Ammon Road a bright and inviting 4-level split home set on over 6 acres, thoughtfully designed for comfortable living and equestrian enthusiasts alike. Flooded with natural light, the main floor includes a mudroom, bedroom, two half baths, and laundry with potential to be converted into an in-law suite. Upstairs, the beautifully updated kitchen flows into the dining and living areas perfect for entertaining or relaxing with family. The third level features three bedrooms and a full bath, while the lower level offers a cozy family room ideal for unwinding after a long day, with additional potential for a private in-law setup or guest quarters. Outside, equestrian amenities shine with a 6-stall barn complete with a hay loft, an oversized attached garage for tack, trailers, and equipment, and a fenced paddock with secure turnout space. Ride year-round in the expansive indoor arena, offering income potential through training, boarding, or rentals. Additional outbuildings provide ample storage with space to expand or customize. Enjoy peaceful evenings in the gazebo by the firepit and private pond, all while taking in stunning panoramic city views. The property also includes blueberry and raspberry bushes, gardens, and pastureland. Plus, a buildable lot sits beside the home for future development. 252 Ammon Road is a unique blend of comfort, function, beauty, and opportunity. (id:19018)
50 Timberline Road
Moncton, New Brunswick
PRICELESS CITY VIEWS, AN IN-LAW SUITE, AND 2 ACRES OF BEAUTIFULLY LANDSCAPED LANDthis home truly has it all! From the moment you arrive, youll be impressed by the large, newly paved semi-circle driveway. Step inside to a foyer, then head upstairs to a bright, open-concept living space. The spacious living room features a stunning fireplace, breathtaking views of the entire city, and patio doors that lead to a back deckperfect for morning coffee or evening entertaining. The kitchen is fully equipped with modern appliances, a center island, and cabinetry galore, flowing seamlessly into the dining area. Down the hall, you'll find a generously sized primary bedroom with more amazing views, a 3PC ensuite, and a large walk-in closet. A second bedroom and a 4PC family bath complete this level. The lower level offers a private in-law suite with its private access, a large family room with a cozy propane fireplace, a well-equipped kitchen, a spacious bedroom, 3PC bath, and convenient mudroom/laundry area. The walk-out basement allows for easy access to the backyard and those spectacular views. Additional upgrades include 2 new mini splits, new Generac system, new appliances, new shed, new in-law suite kitchen, new water pump, heat lamps in the bathrooms, and much more! The fenced backyard has sheds for extra storage, a little pond, and tons of space for outdoor fun. This is a rare opportunity to own this perfect home with endless possibilities. Book your private showing today! (id:19018)
16 Grosbeak Drive
Quispamsis, New Brunswick
Stunning new construction with unique layout and great valley views. This three level home is sure to impress from the moment you walk in. Built in large two car garage with a room on the bottom level ideal for a home office. The main level features an open concept living, dining and kitchen area with and adjoining sun room and a very large storage area at the back of the sun room. There is also a very large pantry area, laundry room and mud room and access to the rear deck. Off the living room is access o the large front deck. Up the elegant stair case to the top level you'll find two generous bedroom separated by the shared bathroom then into the oasis of a primary bedroom with a walk in closet and double vanity ensuite as its very own private deck with spectacular views. This is a very unique design and boasts amazing curb appeal. This one must be seen to b appreciated. (id:19018)
921 Pinet Street
Bertrand, New Brunswick
Prestigious property for horse lovers where the attention to detail and the quality of the installations is out of the ordinary! 'Farmhouse' style house built in 2018 with 2 bedrooms, 2.5 bathrooms, where the presence of wooden beams and open spaces will seduce you. Attached garage with washroom and with beautiful interior finishes with heated floors (just like the house). The exterior installations, for their part, blend very well with the decor and prestige of the house! 36x36 stable also built in 2018 with heated floor, metal roof, 2 Wellington Stall 11x12 (possibility of a 3rd), 1 pony stall 5x11, wash rack area 9x11 with fiberglass walls, hot water, etc. All stalls have rubber floors for the best comfort of the horses. Three other sheds complete the convenience of the premises: 12x14, 12x16 and 19x24 shed. Regarding pastures, the space is incredible : 250x150, 250x150, 250x100 and 80x80. One of them is even adjacent to a Paddock Paradise with mature trees to maximize exercise for the horses. A 230x115 sand riding ring is also provided. Electrobraid fencing, gravel parking for trailers, steel patience post cast in concrete, 40 foot wide driveway, the current owners have definitely thought of everything! (id:19018)
80 York Street
Richibucto, New Brunswick
Experience luxurious living in this exquisite waterfront property located within the town limits on the serene Richibuctou River. This residence boasts breathtaking water views from most rooms, creating a tranquil ambiance throughout the home. The home features a charming combination of Canexcel siding and brick, enhancing its curb appeal. Step into the inviting foyer that seamlessly opens into a spacious living room, including a solarium, perfect for relaxation and entertaining. The eat-in kitchen is bathed in natural light, creating a warm and welcoming space for family meals. Patio doors lead to a large deck with a pergola and sun awning, ideal for outdoor dining and relaxation. The primary suite offers ultimate comfort, boasting a luxurious ensuite, a walk-in closet, and patio doors leading to a 3-season sunroom. You also have an additional bedroom and full bath with laundry. Extra space off the kitchen and foyer can be utilized as an office or gym, providing versatility to suit your lifestyle needs. The home also features in-floor heating throughout and hot water on demand is sourced by propane, ensuring comfort and efficiency. Additionally, there is an extra garage used for storage. This waterfront gem combines elegant living with the natural beauty of the Richibuctou River, offering a unique and serene lifestyle. Don't miss the opportunity to make this dream home your own! (id:19018)
35 Mcgeachy Lane
Oak Haven, New Brunswick
Welcome to 35 McGeachy Lane- This stunning home offers front-row seats to some of the highest tides in the world. Whether you're enjoying your morning coffee or watching the tides roll in and out from the expansive covered deck, this property delivers a truly unique and peaceful coastal lifestyle. Inside, you'll find a spacious and thoughtfully designed layout featuring an open-concept living room, dining area, and kitchenperfect for both everyday living and entertaining. This level also includes a full bathroom/laundry room & a versatile office or den. Upstairs, the primary bedroom offers direct access to the main bathroom. Two additional bedrooms complete the upper level, providing plenty of space for family or guests. The walkout basement features a second family room, an attached garage, and multiple storage rooms, offering exceptional functionality and flexibility. Step outside to soak up the sun on the deck leading to the above-ground pool, all while enjoying the sights and sounds of nature along the waters edge. This exceptional property blends comfort, functionality, and the magic of seaside living. For additional details please contact your preferred agent. (id:19018)
28 Plumweseep Cross Road
Plumweseep, New Brunswick
Magnificent Home on the Kennebecasis River with 25.7 Acres. What a spot for a small Hobby Farm or Horse Ranch. It is only about 5 minutes to downtown Sussex & 2 minutes to the highway. You come onto the property on a long entry with lights along the driveway. If you enter at the front, you have a foyer with a closet that is in between the front-to-back living room on the right & the dining room on the left, w/ hardwood stairs in the middle that take you to the 2nd level. The living room is beautiful with a large 8' long fireplace with hidden storage space on either side of it. From the back end of the living room you can enter the dinette area which flows into the kitchen & family room then back out to the dining room. From the kitchen you can access the breezway that has a enclosed front porch, closet space, 1/2 bath & laundry area & then out to the 40x26 ft attached garage with stairs leading up to a large loft area above. Upstairs we have 3 large bedrooms with the master having a walk-in closet and a beautiful ensuite bath. The other two bedrooms have a full bath between them. Both bedroom #2 & 3 have wood stoves in them & are very large. This home could easily be converted into a 4 bedroom home if need be. On the back we have decks off the family room across the back to the Hot Tub on the side with a baby barn next to it for storage. The yard has fields & a trail cut through the woods down to the river for you to wander around on. Book your viewing today. (id:19018)
3115 Route 845
Long Reach, New Brunswick
This Is Not a Drill: Your Waterfront Fantasy Just Became Available Stop what you're doing and imagine this: 100 feet of private sandy BEACHFRONT, 6.3 glorious acres, a deck you could live your entire life on, and a hot tub thats practically screaming, You deserve this. Tucked between Fullertons Market and Yip Cider (dangerously convenient), this wildly charming home offers views so good youll ignore your phone, your responsibilities, and probably your friends. The open-concept main floor has river-facing windows that make even dishwashing feel romantic. Ductless heat pump? Obviously. Primary bedroom with ensuite, walk-in, and garden doors to the holy grail of summer living: the giant, glass-railed deck. Oh, and the hot tub? Hidden. Private. Perfect for soaking while questioning how you lived anywhere else before this. The walkout basement delivers a massive rec room, wood stove, storage galore, and even more river viewsbecause why should the main floor have all the fun? Add a double garage, workshop, fire pit, a trail to YOUR OWN BEACH (yes, really), and youve officially peaked. Warning: You may experience sudden urges to quit your job, start a garden, and become a full-time beach person. This is not just a home. Its a lifestyle spiralin the best way. Come get your waterfront happily-ever-after. While it lasts. (id:19018)
288 Pirie Street
Grand-Sault/grand Falls, New Brunswick
Private Oasis! Located in the lovely community of Grand Falls, this luxury home sits on a secluded 3.85 acre lot with sweeping views. You will appreciate the complete privacy while still being near to all amenities, including the downtown boulevard. This home features 3300 sqft of finished space with 3 oversized bedrooms on the second level which boasts of large windows for bright and natural light, and lets not forget the main suite with it's private deck perfect for morning coffees while listening to the birds sing. The second level also features a large ensuite, a walk in closet and a second spacious bathroom. You are sure to love the multiple relaxation spaces which include a 700 sqft patio and the screened in porch. Not to forget the wood burning fireplace with a wood elevator from the basement to the living room. This house has too many key features to mention such as the three car garage finished with an epoxy flooring in 2020. This home includes many upgrades such as the newly shingled roof (2013), renovated kitchen and new flooring (2014), renovated master suite (2018), new air exchanger (2020), new water softener (2021), new wood stove (2020), new awning and screens in porch (2020). You can experience the beauty of nature while walking along the private outdoor trail. Grand Falls is rich in character including the popular and beautiful Grand Falls and gorge. This home must be seen in person to be fully appreciated. Call today to schedule your private tour. (id:19018)
13 Trepanier
Mcleods, New Brunswick
Located on the World Famous Restigouche River, this 3 bedroom, 2.5 bath home, with wrap around deck, has a panoramic view of the river, the Appalachian Mountains and along the Quebec coast that leads to Gaspé where you can hear the waves and savour the panoramic views of the Bay of Chaleur. The main level is open, spacious & features living room with river stone fireplace (propane insert), dining room area that flows into a beautiful gourmet kitchen. Off the dining room is your very own heated oasis room with windows all around so you can enjoy the bay views. In the rear of the main floor is the master suite with ensuite and walk-in closet. There is also a main floor powder room/washroom. The second floor features two bedrooms with full bathroom. There is a den room in the basement and cold storage room along with mechanical/utility room. There is also a separate heated garage (mini-split heat pump). Wrap around veranda, as well as 16x32 pre-treated wood deck and generator. All mesurements are approximate. (id:19018)
7 Highgate Court
Riverview, New Brunswick
Tucked away in the sought-after Grays Brook Estates, 7 Highgate offers refined living surrounded by natural beauty. This elegant two-story home combines space, comfort, and privacyperfect for families or those who love to entertain. The main level welcomes you with a grand staircase, formal dining and living rooms, a cozy family room, and a bright eat-in kitchen with refinished Corian countertops and under-cabinet lighting. The three-season sunroom, filled with natural light, opens onto a spacious new deck, hot tub, and a fully fenced backyard bordered by mature treesyour own private retreat. Gleaming oak hardwood and ceramic tile flow throughout the main levels. A convenient laundry area and half bath are located near the garage entrance. Upstairs, the primary suite features a walk-in closet and a luxurious 4-piece ensuite with a separate shower. Two additional bedrooms and a full bath complete the second floor. The finished lower level adds versatile space with a family room, office, playroom, reading nook, storage, and a 3-piece bath. Updates include: new baby barn, epoxy garage floor, microwave, dishwasher, heat pump, pot lights, carpet, hot tub (all 2023), and a new deck (2022). Steps from Claude D. Taylor (K-5) and Riverview High. A rare combination of classic design and modern upgradesthis home is a must-see! (id:19018)
2785 Route 515
Sainte-Marie-De-Kent, New Brunswick
WATERFRONT RETREAT WITH GUEST HOUSE YEAR-ROUND LIVING ON THE BOUCTOUCHE RIVER Welcome to your ideal riverside escape in Sainte-Marie-de-Kent. Set on 275 feet of peaceful waterfront along the Bouctouche River, this fully landscaped property offers exceptional privacy, natural beauty, and comfort in all seasons. The extensively renovated main house features 6 spacious bedrooms, 3 full bathrooms (including one with a whirlpool tub), and an oversized attached garage. You'll love the black walnut cabinetry, granite countertops, farmhouse sink, and cozy propane fireplace. Two mini-split heat pumps ensure comfort year-round. A detached 2-bedroom guest house offers a perfect setup for extended family, guests, or future rental potential. It includes a modern 3-piece bathroom, laundry area, and a covered deck with water viewsideal for relaxing or entertaining. Each building has its own electrical panel for convenience and efficiency. There is also a 150' dock that is not installed but comes with the property. New concrete walkways wind through the landscaped grounds, connecting both structures to a generous 36' x 16' deck. Located just minutes from Bouctouche, Sainte-Antoine, and Costco, this rare waterfront property blends tranquility and practicality for year-round living or multi-generational use. Never flooded, beautifully maintainedthis is a true gem. (id:19018)
1 Acorn Court
Moncton, New Brunswick
Excellent location Moncton North with a 'true' backyard oasis! Executive bungalow on an extra large lot at the end of a cul de sac. Meticulously landscaped lot, extra wide double paved drive & walk way leading to your backyard summer 'Staycay!' You wont want to leave the roof covered bbq & potential hot tub area on a new upper deck, privacy fencing & firetable area, lower deck with dining set up & lounge platform. From there step on to the stamped concrete patio space with bar/lounge covered gazebo, relax with a drink pool side or step up & sun bathe on the pool deck & swim up to the pool bar top. Play games on the grass area & store all your toys in the large new shed. Outside entertainment is endless. Inside is just as pleasing with all the modern updates throughout. Large front foyer welcomes you in to the well designed floorplan. Formal livingroom joins to the dining & through the French door, opens to an open concept well appointed kitchen with quartz countertops, glass backsplash, stainless appliances, walk in pantry and family room with focal fireplace & tv wall, large windows & easy access to the backyard. Down the hall is a 1/2 Bath, Front bedroom, spacious main bath, beautiful primary bedroom with walkin closet, 4 pc ensuite with soaker tub and 3rd bedroom/office. Finishing is the entry to a large 2 car garage. Downstairs is quite impressive with large windows in the spacious family room with wet bar, large 4th bedroom, 4 pc bath, exercise room, 5th bedroom & more! (id:19018)
