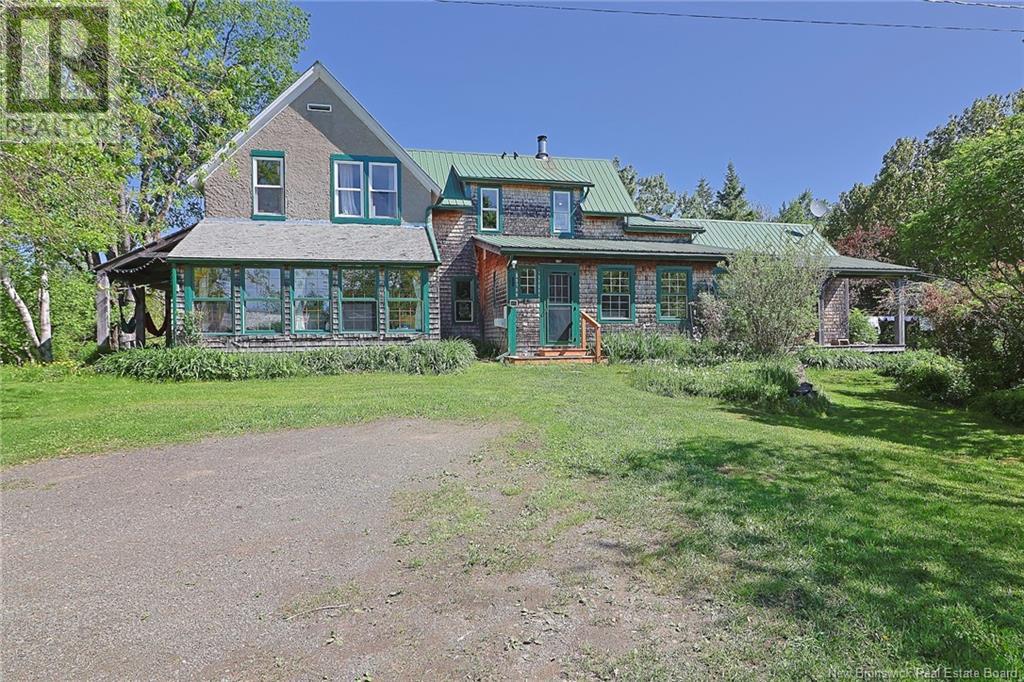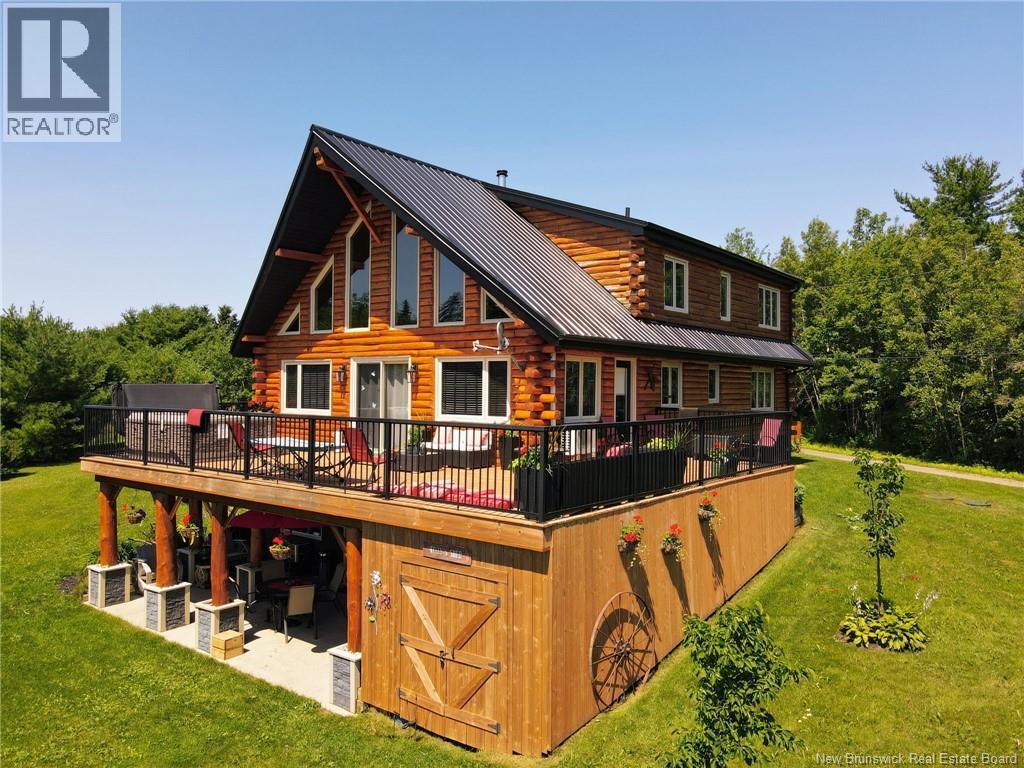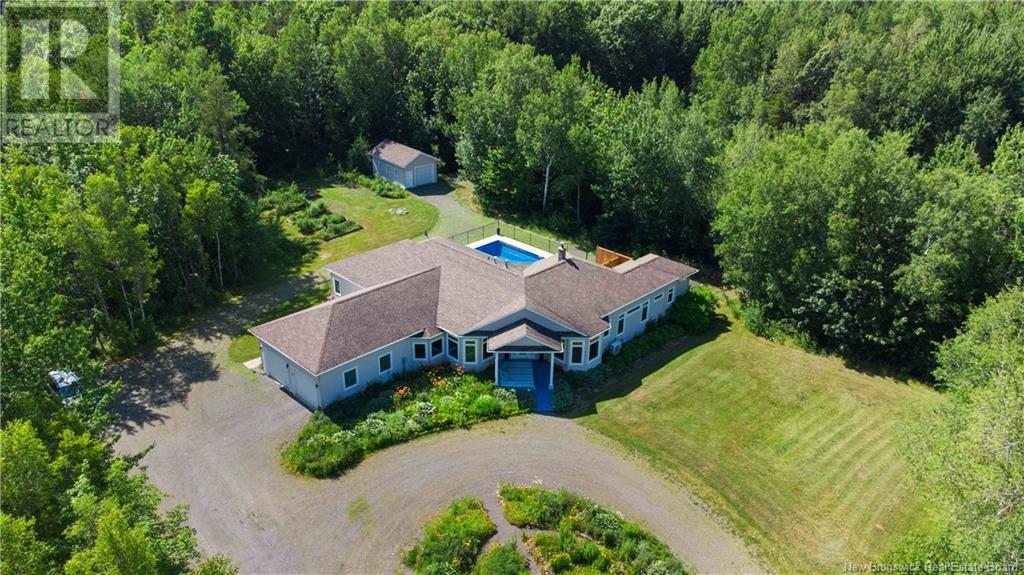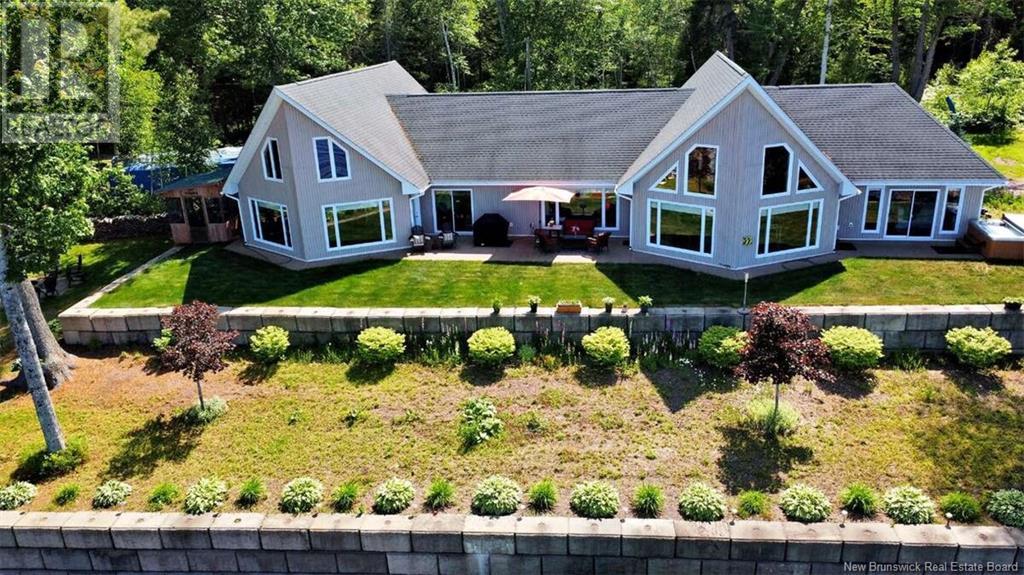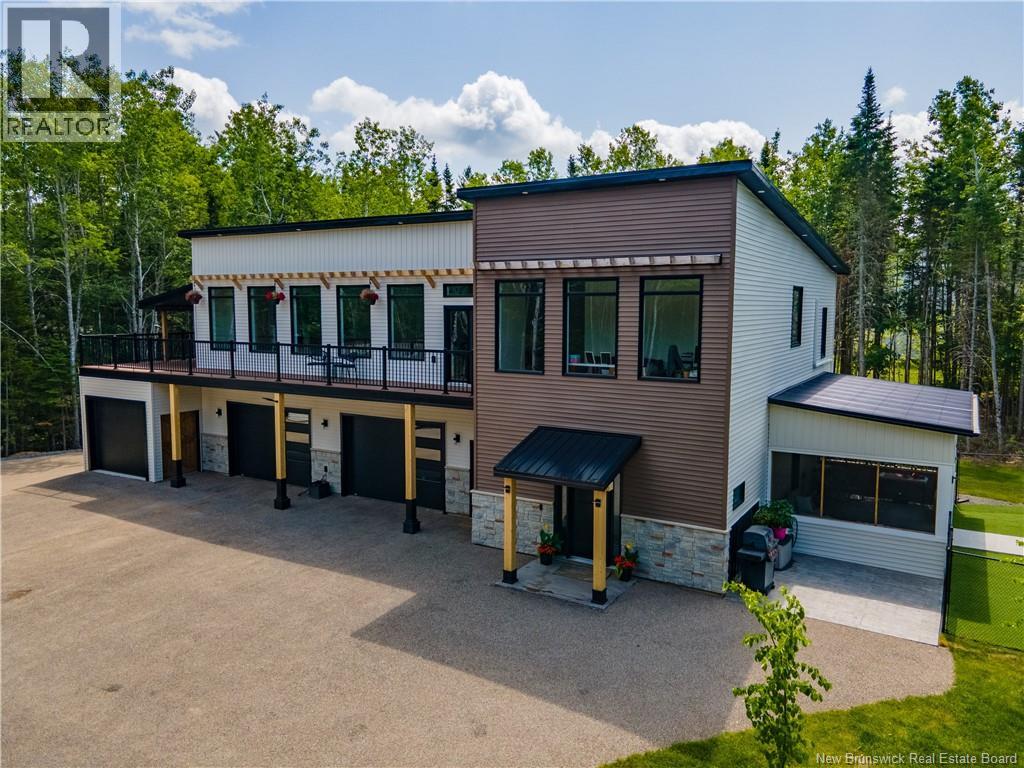90 Congressional Crescent
Moncton, New Brunswick
Exquisitely positioned in the prestigious Royal Oaks community, this exceptional residence offers refined living with serene lake views along the esteemed Links course. A grand vaulted entry with stately pillars leads into an expansive, light-filled layout designed for both elegance and ease. The main-level primary suite is a private retreat, featuring a gas fireplace and spa-inspired ensuite. The chefs kitchen is a showpiece, adorned with marble countertops, Bosch appliances, a KitchenAid gas range, and a custom island with built-in pup alcovesthoughtfully designed for every member of the family. Seamlessly connected to a four-season sunroom with panoramic golf course views, this home is ideal for sophisticated entertaining. The upper level offers two spacious guest suites with a shared coffee station, while the fully finished lower level includes a second kitchen, wine cellar, entertainment lounge, and private ramp entry for catered events. A formal dining room with wet bar, a distinguished home office with fireplace, and an oversized 2-car garage further elevate the homes appeal. Topped with a durable 50-year composite roof, this is a rare offering where luxury meets lasting craftsmanship. (id:19018)
125 South Knowlesville Road
Knowlesville, New Brunswick
Such a unique property, features a farm & education centre, sits in the foothills of the temperate forest in Carleton County, NB, and offers amazing potential for new owners! 100.92 acres of beautiful forested land with 12 km of forest hiking trails, a pond with small streams, orchards, large vegetable gardens, greenhouses, tree nurseries, a huge barn, a Conference building, a Forest Museum, 4 cabins to accommodate 16 people, a sauna house, and a lovely 5 bedroom, 2 bath main home. This property has entertained guests from all over the world. It is ideally located near the Knowlesville Art & Nature Centre, creating a special place to educate young minds. The opportunities are vast with this property, from farming, Air B&B, lodgings for seasonal sport activities, hosting festivals & craft shows, education and more. Solar panel capability for power outages & being sold furnished. (id:19018)
50 Crandall Road
Petitcodiac, New Brunswick
Welcome to this extraordinary Southern Colonial estateoffered by the original owner! Nestled on more than 30 acres of secluded, picturesque land, this meticulous residence offers over 6,000 square feet of living space and an unparalleled level of privacy. Inside, the home features 4 spacious bedrooms, 3 and a half bathrooms (2 ensuites) and a large officeperfect for working from home in comfort and style. A grand entry showcases a stunning double curved hardwood staircase, setting the tone for the elegance found throughout the property. The heart of the home is a gourmet kitchen designed for both serious cooking and entertaining, complete with an oversized island, baking center, walk-in pantry, and abundant cabinetry. Adjacent living spaces include a magnificent great room, a huge TV room, and a bright sunroom ideal for year-round enjoyment. A spacious, well-appointed laundry room has extensive cabinetry and tons of counter space. Upstairs, the fully renovated primary en-suite is a true sanctuary, featuring a luxurious bathroom and an expansive dressing room. Attention to detail and quality craftsmanship is evident in every corner of this exceptionally well-built estate. Outside, the landscaping is truly jaw-dropping. The property includes a 30x30 detached garage and three additional storage buildingsproviding ample room for storage and equipment. This is more than a homeits a rare legacy estate blending timeless Southern charm, modern comforts, and total seclusion. (id:19018)
31 Clearview Road
Barachois, New Brunswick
Welcome to 31 Clearview Road, nestled alongside the picturesque Aboujagane River . This charming log house boasts an abundance of natural sunlight that fills the living room and second floor. The spacious kitchen and living room feature soaring 20-foot ceilings and a stunning wood fireplace, creating a warm and inviting atmosphere. The primary bedroom, located on the main floor, offers a generous walk-in closet and an adjoining Jack-and-Jill bathroom. The upper level boasts a spacious bonus room with stunning views of the river, two generously sized bedrooms, and a three-piece bathroom. This layout is perfect for entertaining guests or enjoying a quiet retreat with picturesque scenery . Additionally, there are two generously sized bedrooms, perfect for family or guests, along with a well-appointed three-piece bathroom for convenience. This layout combines comfort and functionality, creating an inviting atmosphere. Lets not forget the hot tub off the main floor patio! The lower level has a great size Family room and also the garage is used as a walk-out to the backyard to fully enjoy summer BBQ season and has lovely views that comes with living on the river! Also the lower level has a laundry room , 3 pcs bath and plenty of storage. The family room has a pool table TV and will be great for family and friends. Now this is living on the river will look like . (id:19018)
1336 Route 114
Lower Coverdale, New Brunswick
This Is More Than a Home Its a Lifestyle...Tucked away on over four private acres just minutes from Riverview, this stunning 5,000 sq. ft. custom-built executive bungalow WITH DOUBLE ATTACHED AND DETACHED GARAGE offers the perfect blend of luxury, comfort, and privacy. Surrounded by mature trees and beautifully landscaped gardens, the property welcomes you with Soaring 10.6-foot ceilings in the main living areas and 9.6-foot ceilings in the wings create a spacious, airy atmosphere, enhanced by transom windows, natural stone tile, coffered ceilings with pot lights, propane fireplaces with custom mantels, and detailed crown mouldings. The open-concept layout is anchored by a chefs dream kitchen, complete with a large quartz island, rich redwood custom cabinetry, and a hidden pantry kitchen with sink, stove and microwaveideal for entertaining, holiday cooking and meal prep. Thoughtfully designed for both function and flow, the home features abundant natural light, especially in the breakfast nook and cozy reading room. The private primary suite offers a true retreat with his and hers walk-in closets, a spa-like 5-piece ensuite, a soaker tub, and direct access to the Luxurious Backyard, IN GROUND POOL, wet bar, hot tub, and spacious seating area perfect for summer nights. The fully finished walk-out lower level has been completely renovated and is perfectly suited for an in-law suite, offering two bedrooms, a full kitchen, bathroom, and living area. THIS ONE IS A MUST SEE! (id:19018)
92 Bantry Bay Farm Road
Bayside, New Brunswick
Located in Bayside, minutes from downtown St. Andrews, is this 22.8 acre waterfront property overlooking the St. Croix River and Passamaquoddy Bay. This 5 bedroom, five bath home was built in 1985 and has been in the same family since new. With over 4000 sq ft of living space, the design, flow, and overall ""BONES"" of this home are amazing. The layout is comfortable, rooms are spacious, and the build is solid. Clad in weathered cedar shingles the home blends into it's natural environment seamlessly and offers incredible views of the surrounding nature and the waterfront below. On the main level is the large, open concept kitchen with pantry, dining room, living room, laundry room/half bath, another half bath, side mudroom, front foyer, and primary bedroom complete with a spacious walk in closet and generous ensuite. The large deck overlooking the property is accessed off the living room. The lower level has four bedrooms, two full bathrooms, rec room, mechanical room, storage room and utility room. A walk-out from the rec room takes you to a patio overlooking the western lawn and waterfront. This 22+ acre lot, one of the nicest waterfront lots in the area, affords privacy, stunning views, and access to a beautiful waterfront-all within a few minutes of St. Andrews By The Sea. Open fields with mature trees lead from the home to the shoreline, sloping gently to the waterfront. A new road is being installed which leads to the home from Route 127. Call today for more information! (id:19018)
3367 Woodstock Road
Fredericton, New Brunswick
Welcome to a slice of heaven for horse lovers! This exceptional equestrian estate offers expansive pastures, 60 X 120 indoor riding arena, 4-stall barn complete with a heated tack room & hay loft, an outdoor riding arena & large fenced pastures, all on over 4.5 acres of land. The stunning executive home boasts 5 spacious bedrooms & 3 full baths, including a luxurious master suite with a whirlpool tub, full shower, large walk-in closet, and patio doors leading to new trek decking. The main level features a grand foyer, a newly refreshed chef's kitchen with granite countertops, breakfast bar, custom cabinetry and a lg pantry, open concept living room with a propane fireplace and formal dining room. The eat-in kitchen provides access to a large deck, enclosed gazebo, and heated above-ground pool. Additional main level amenities include a second bedroom, main bath, and laundry room. The lower level offers three generous bedrooms with walk-in closets, a family room with walkout to private patio, a full bath, second laundry room, recreation/den area and ample storage. This space can easily be an in-law suite or apartment with it's own entrance. This extraordinary property combines luxury living with top-notch equestrian facilities, making it the perfect sanctuary for those seeking a serene and sophisticated lifestyle, while being close to all amenities of the city. See list of improvements completed in last 2 yrs. Don't miss this rare opportunity to own your dream estate! (id:19018)
354 Route 105
Maugerville, New Brunswick
Welcome to your riverfront oasis, offering 200 of frontage on the Saint John River where youll enjoy breathtaking sunrises & sunsets just 1215 min from the heart of Fredericton. This executive home sits on approx. 3 acres (to be subdivided) & features 6+ bedrms & multiple living spaces. Step inside to an open-concept great room with 18 ceilings, stained oak floors w/in-floor heating, & huge windows that flood the home with natural light. To the right, a main-floor bedrm w/private 4-piece ensuite. Nearby, the primary features garden doors to the deck, a huge walk-in closet w/built-in laundry & a spa-like ensuite w/jacuzzi tub & separate shower. Above the primary is a bonus room, perfect for a home office or family room. To the left of the great room, youll find a separate dining room leading to a chefs dream kitchen, complete with granite countertops, birch cabinetry, an island w/breakfast bar & access to outdoors. Off the kitchen is a huge rec room, half bath, utility room w/400-amp electrical, water treatment system, 2 heat pumps & security system. Movie nights are a dream in your private theatre room w/ductless heat pump, located off the family room & w/direct access to a double car garage. Upstairs, youll find 3 more bedrms, a full 4-piece bath, a 2nd laundry area, & a huge bonus room over the garage complete w/kitchenette, bedrm, & sitting area - perfect for guests, extended family or an in-law suite. New roof shingles July 2025. (id:19018)
120 Hayesey Lane
Whites Cove, New Brunswick
For more information, please click Multimedia button. Looking for lakeside living at its best? This executive-style double prow front home on Grand Lake offers year-round luxury & breathtaking waterfront views. Grand Lake is the provinces largest body of water & among the most stunning on the East Coast. Enter at grade level from the paved driveway into a spacious open-concept layout designed for entertaining and family gatherings. The great room flows into a stylish kitchen, all overlooking the lake. The main floor includes a lakeview master with ensuite, walk-in closet, and additional laundry hookup, plus a large guest bedroom with more incredible views. Bonus rooms above the garage offer space for extra guests, games room, or home office. The attached garage connects to a dedicated laundry/mudroom, perfect for daily convenience. Outside, enjoy a resort-like concrete patio, hot tub, and approx 800 ft of shoreline with two boat access points. Soak in the sights & sounds of nature, including bald eagles soaring overhead. Built for comfort & peace of mind, the home remained untouched during Grand Lakes 2018 flood. Located just 30 min from Oromocto & 45 min from Fredericton, with amenities and emergency services only 10 min away, this is an extraordinary opportunity to live the lakefront dream. Whether you enjoy boating, fishing, or simply relaxing by the water, this home delivers the ideal mix of privacy, elegance, & recreation in one of the most sought-after locations. (id:19018)
369 Anthonys Cove Road
Saint John, New Brunswick
The moment these homeowners saw the view, they knew it was the one - there was no need to even look at the house. This beautifully rebuilt, contractor designed home sits on a breathtaking 2-acre oceanfront parcel. The house that once stood here has since been stripped down to the basement level and completely rebuilt, becoming the dream home these owners envisioned. With approx. 350ft of ocean frontage, you'll glimpse passing ships and maybe even spot a whale. No detail was overlooked in the rebuild - from the studs to the finishes. The home offers 3 bedrooms, 2.5 bathrooms, and a layout designed for everyday luxury. The primary suite boasts ocean views, a spa-like ensuite with a two-person tub, and spacious walk-in closet. The kitchen is magazine-worthy, featuring a pot filler, waterfall quartz countertop, gas stove, floor-to-ceiling cabinetry, and showpiece lighting. Just a few steps down, the sunken living room invites you to relax in style, with its coffered ceiling and modern dark brown-accented staircase tying the main spaces together with elegance and intention. Outside, enjoy the oversized double garage, veranda, closed-in gazebo with wood stove attached to the back deck, and exterior kitchen - all designed for effortless coastal living, just minutes from downtown. Exceptional space for entertaining inside and out. Better than move-in ready - this home is ready to spoil you. You won't need to lift a finger in this completely rebuilt, oceanfront dream. (id:19018)
181 Niagara Road
Lower Coverdale, New Brunswick
Welcome to this exquisite and private property surrounded by nature, featuring a heated saltwater in-ground pool and an attached 3-car garage. Inside, enjoy vaulted 12-foot ceilings and a custom kitchen with a 9.5-foot waterfall island, pull-out drawers, and open concept design. The spacious dining area and living room are filled with natural light and feature a propane fireplace with custom stonework. There's also a dedicated office or library space. The large primary suite includes a 5-piece ensuite and a walk-in closet. A second bedroom, full bath, and separate laundry room complete the main level. The lower level features 10-foot ceilings, a kitchenette, an extra-large bedroom, a 4-piece bath, and a spacious foyer with access to a 3-season room boasting stamped concrete flooring. A convenient entrance from the main level leads through the 3-season room into the fenced pool area, surrounded by low-maintenance turf and mature trees. The extra-large garage provides room for vehicles, work space, or even entertaining. The chip-sealed driveway leads to a spacious detached workshop. Home includes central vac, climate control, air exchanger, water system, and generator panel. This property blends luxury, function, and space in a peaceful setting. A rare and exceptional opportunity for refined country living. (id:19018)
48 Stelor Drive
Lutes Mountain, New Brunswick
Experience luxury, space, and functionality in stunning executive home on a quiet 2.64-acre lot in Moncton North. Designed for multi-generational living, this home features a total of 6 bedrooms and 5 full bathrooms with a walk out basement in-law suite (1757 sq. feet) that offers privacy and high end finishes. Highlights include geothermal heating/cooling, heated floors in the basement and garage, Control smart home system, and reverse osmosis in both kitchens. The primary suite offers a 5-piece spa-style ensuite and walk-in closet alongside 3 additional bedrooms and a large multi-functional space presently used as a media room and gym. Enjoy an EV-ready oversized garage, spacious store room, and ample parking for RVs or guests. Upgrades: new roof (2018), hot water tank (2023), paved driveway (2023), epoxy garage floor (2018), expanded septic (2024), and French drain system (2024). Outdoor living shines with a landscaped yard, maple-lined driveway, and your own official-size pickleball/paddle tennis court. A rare blend of elegance, comfort, and turn-key practicality. Book your private showing today. A property homebook with additional information available upon request. (id:19018)

