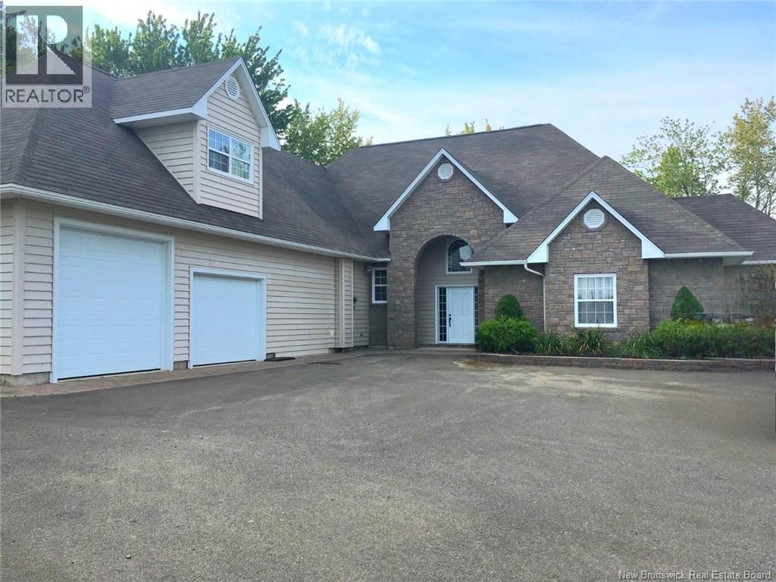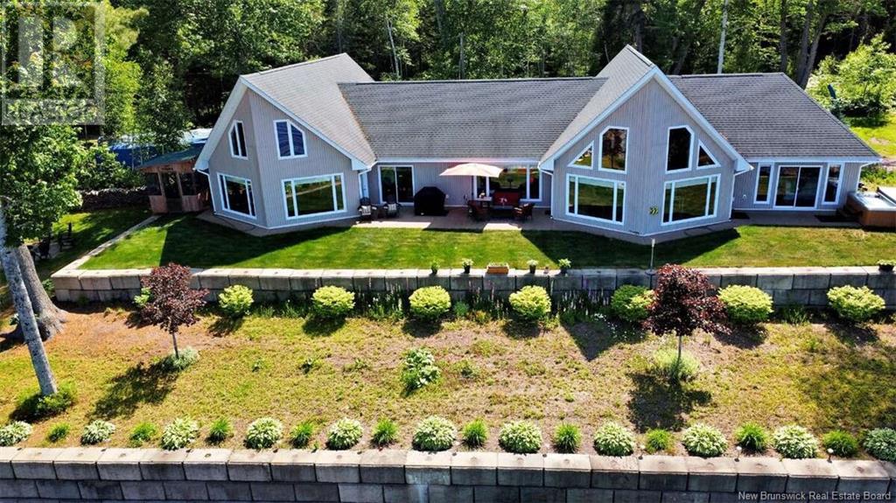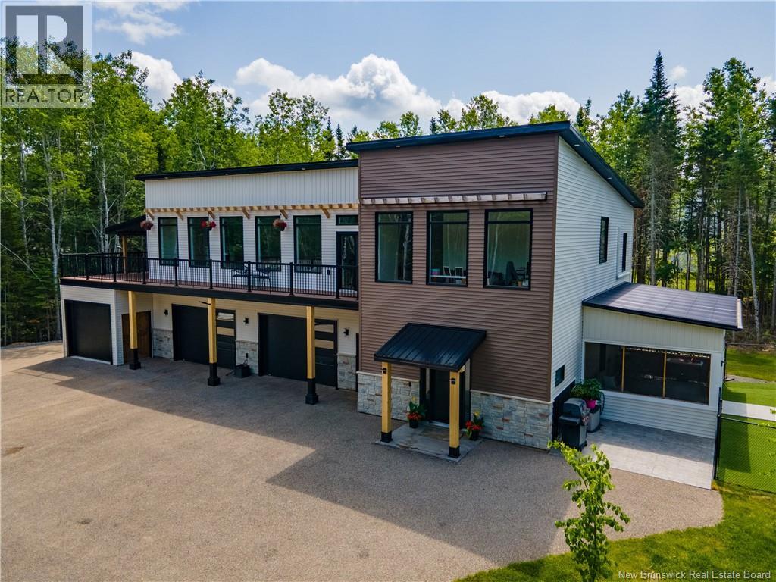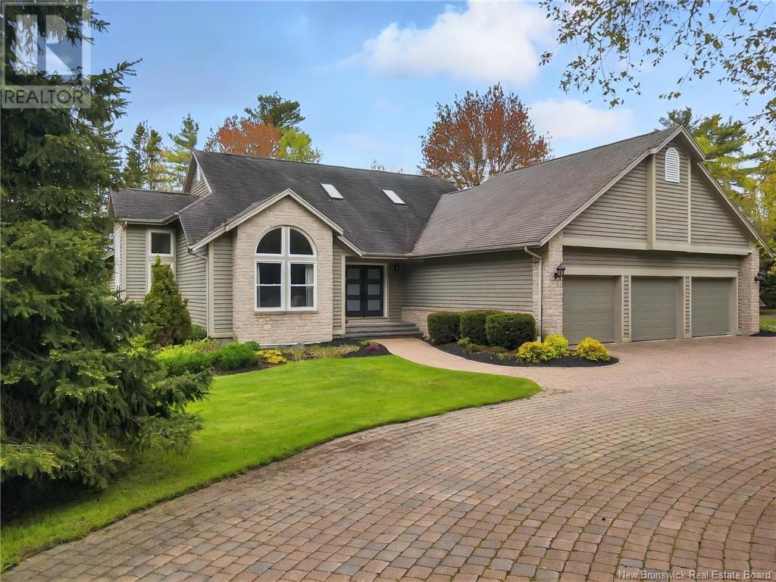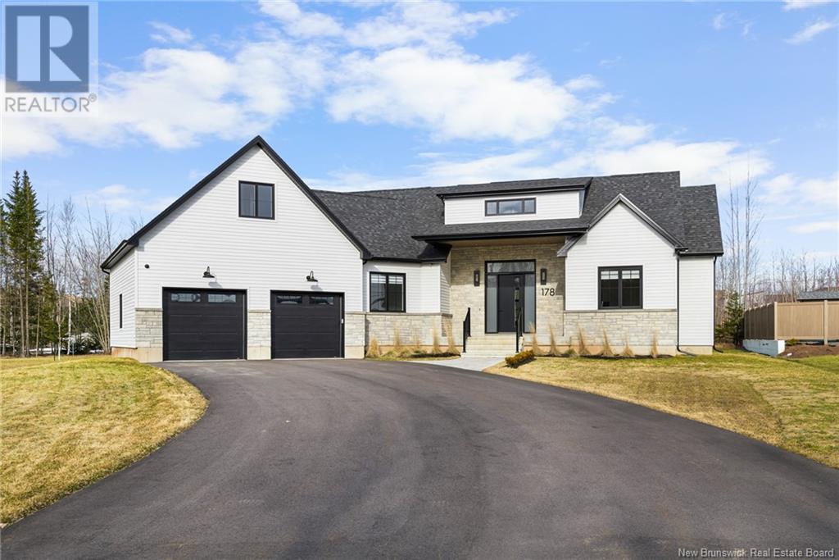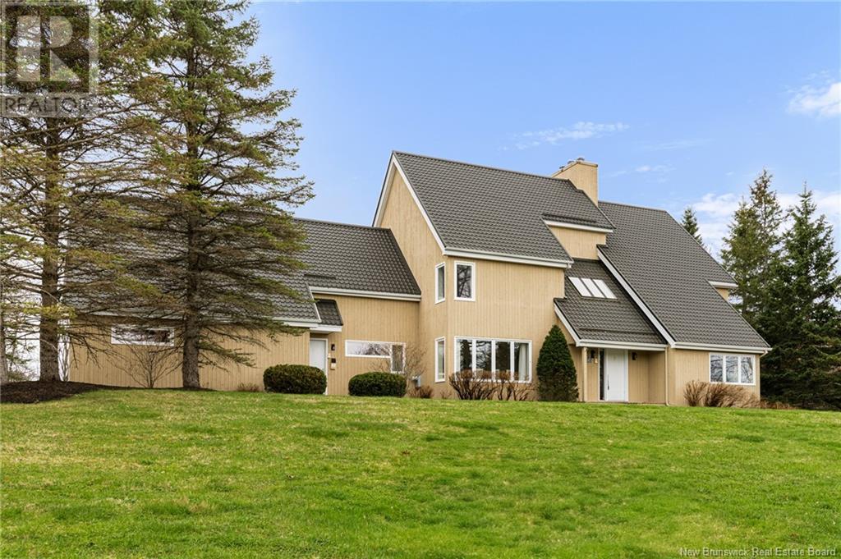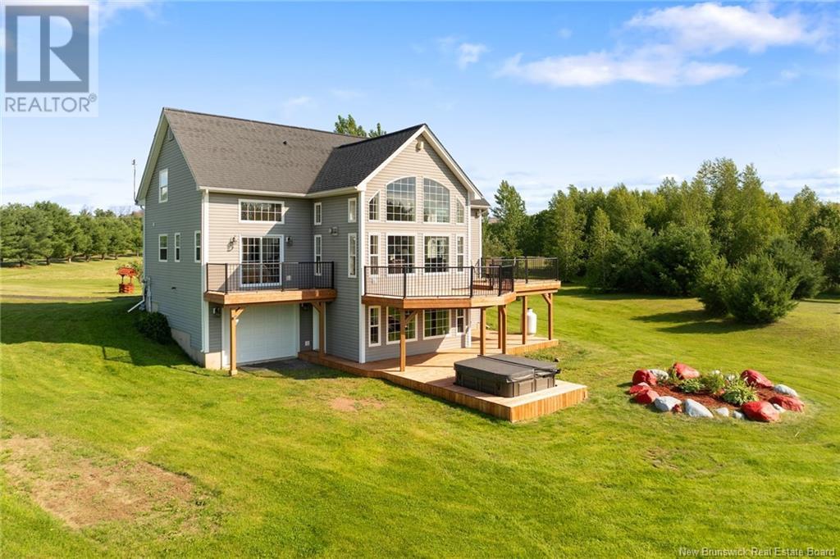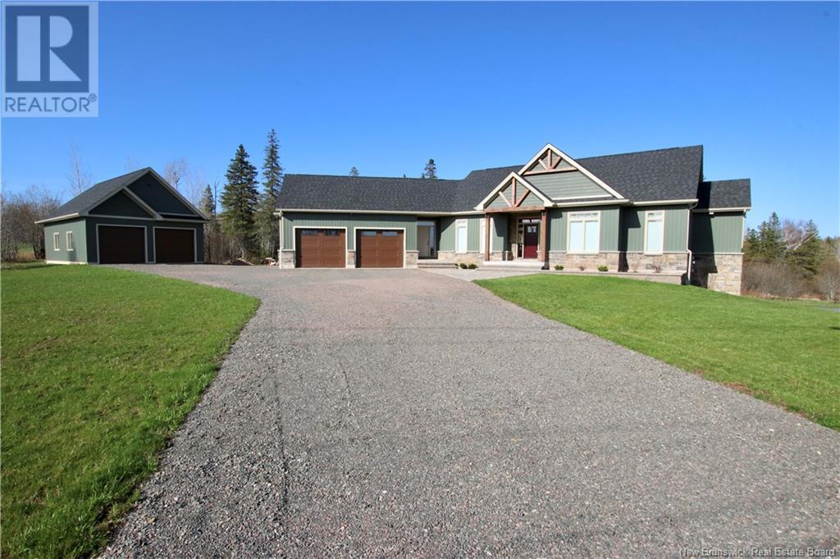92 Bantry Bay Farm Road
Bayside, New Brunswick
Located in Bayside, minutes from downtown St. Andrews, is this 22.8 acre waterfront property overlooking the St. Croix River and Passamaquoddy Bay. This 5 bedroom, five bath home was built in 1985 and has been in the same family since new. With over 4000 sq ft of living space, the design, flow, and overall ""BONES"" of this home are amazing. The layout is comfortable, rooms are spacious, and the build is solid. Clad in weathered cedar shingles the home blends into it's natural environment seamlessly and offers incredible views of the surrounding nature and the waterfront below. On the main level is the large, open concept kitchen with pantry, dining room, living room, laundry room/half bath, another half bath, side mudroom, front foyer, and primary bedroom complete with a spacious walk in closet and generous ensuite. The large deck overlooking the property is accessed off the living room. The lower level has four bedrooms, two full bathrooms, rec room, mechanical room, storage room and utility room. A walk-out from the rec room takes you to a patio overlooking the western lawn and waterfront. This 22+ acre lot, one of the nicest waterfront lots in the area, affords privacy, stunning views, and access to a beautiful waterfront-all within a few minutes of St. Andrews By The Sea. Open fields with mature trees lead from the home to the shoreline, sloping gently to the waterfront. A new road is being installed which leads to the home from Route 127. Call today for more information! (id:19018)
3367 Woodstock Road
Fredericton, New Brunswick
Welcome to a slice of heaven for horse lovers! This exceptional equestrian estate offers expansive pastures, 60 X 120 indoor riding arena, 4-stall barn complete with a heated tack room & hay loft, an outdoor riding arena & large fenced pastures, all on over 4.5 acres of land. The stunning executive home boasts 5 spacious bedrooms & 3 full baths, including a luxurious master suite with a whirlpool tub, full shower, large walk-in closet, and patio doors leading to new trek decking. The main level features a grand foyer, a newly refreshed chef's kitchen with granite countertops, breakfast bar, custom cabinetry and a lg pantry, open concept living room with a propane fireplace and formal dining room. The eat-in kitchen provides access to a large deck, enclosed gazebo, and heated above-ground pool. Additional main level amenities include a second bedroom, main bath, and laundry room. The lower level offers three generous bedrooms with walk-in closets, a family room with walkout to private patio, a full bath, second laundry room, recreation/den area and ample storage. This space can easily be an in-law suite or apartment with it's own entrance. This extraordinary property combines luxury living with top-notch equestrian facilities, making it the perfect sanctuary for those seeking a serene and sophisticated lifestyle, while being close to all amenities of the city. See list of improvements completed in last 2 yrs. Don't miss this rare opportunity to own your dream estate! (id:19018)
354 Route 105
Maugerville, New Brunswick
Welcome to your riverfront oasis, offering 200 of frontage on the Saint John River where youll enjoy breathtaking sunrises & sunsets just 1215 min from the heart of Fredericton. This executive home sits on approx. 3 acres (to be subdivided) & features 6+ bedrms & multiple living spaces. Step inside to an open-concept great room with 18 ceilings, stained oak floors w/in-floor heating, & huge windows that flood the home with natural light. To the right, a main-floor bedrm w/private 4-piece ensuite. Nearby, the primary features garden doors to the deck, a huge walk-in closet w/built-in laundry & a spa-like ensuite w/jacuzzi tub & separate shower. Above the primary is a bonus room, perfect for a home office or family room. To the left of the great room, youll find a separate dining room leading to a chefs dream kitchen, complete with granite countertops, birch cabinetry, an island w/breakfast bar & access to outdoors. Off the kitchen is a huge rec room, half bath, utility room w/400-amp electrical, water treatment system, 2 heat pumps & security system. Movie nights are a dream in your private theatre room w/ductless heat pump, located off the family room & w/direct access to a double car garage. Upstairs, youll find 3 more bedrms, a full 4-piece bath, a 2nd laundry area, & a huge bonus room over the garage complete w/kitchenette, bedrm, & sitting area - perfect for guests, extended family or an in-law suite. New roof shingles July 2025. (id:19018)
120 Hayesey Lane
Whites Cove, New Brunswick
For more information, please click Multimedia button. Looking for lakeside living at its best? This executive-style double prow front home on Grand Lake offers year-round luxury & breathtaking waterfront views. Grand Lake is the provinces largest body of water & among the most stunning on the East Coast. Enter at grade level from the paved driveway into a spacious open-concept layout designed for entertaining and family gatherings. The great room flows into a stylish kitchen, all overlooking the lake. The main floor includes a lakeview master with ensuite, walk-in closet, and additional laundry hookup, plus a large guest bedroom with more incredible views. Bonus rooms above the garage offer space for extra guests, games room, or home office. The attached garage connects to a dedicated laundry/mudroom, perfect for daily convenience. Outside, enjoy a resort-like concrete patio, hot tub, and approx 800 ft of shoreline with two boat access points. Soak in the sights & sounds of nature, including bald eagles soaring overhead. Built for comfort & peace of mind, the home remained untouched during Grand Lakes 2018 flood. Located just 30 min from Oromocto & 45 min from Fredericton, with amenities and emergency services only 10 min away, this is an extraordinary opportunity to live the lakefront dream. Whether you enjoy boating, fishing, or simply relaxing by the water, this home delivers the ideal mix of privacy, elegance, & recreation in one of the most sought-after locations. (id:19018)
369 Anthonys Cove Road
Saint John, New Brunswick
The moment these homeowners saw the view, they knew it was the one - there was no need to even look at the house. This beautifully rebuilt, contractor designed home sits on a breathtaking 2-acre oceanfront parcel. The house that once stood here has since been stripped down to the basement level and completely rebuilt, becoming the dream home these owners envisioned. With approx. 350ft of ocean frontage, you'll glimpse passing ships and maybe even spot a whale. No detail was overlooked in the rebuild - from the studs to the finishes. The home offers 3 bedrooms, 2.5 bathrooms, and a layout designed for everyday luxury. The primary suite boasts ocean views, a spa-like ensuite with a two-person tub, and spacious walk-in closet. The kitchen is magazine-worthy, featuring a pot filler, waterfall quartz countertop, gas stove, floor-to-ceiling cabinetry, and showpiece lighting. Just a few steps down, the sunken living room invites you to relax in style, with its coffered ceiling and modern dark brown-accented staircase tying the main spaces together with elegance and intention. Outside, enjoy the oversized double garage, veranda, closed-in gazebo with wood stove attached to the back deck, and exterior kitchen - all designed for effortless coastal living, just minutes from downtown. Exceptional space for entertaining inside and out. Better than move-in ready - this home is ready to spoil you. You won't need to lift a finger in this completely rebuilt, oceanfront dream. (id:19018)
181 Niagara Road
Lower Coverdale, New Brunswick
Welcome to this exquisite and private property surrounded by nature, featuring a heated saltwater in-ground pool and an attached 3-car garage. Inside, enjoy vaulted 12-foot ceilings and a custom kitchen with a 9.5-foot waterfall island, pull-out drawers, and open concept design. The spacious dining area and living room are filled with natural light and feature a propane fireplace with custom stonework. There's also a dedicated office or library space. The large primary suite includes a 5-piece ensuite and a walk-in closet. A second bedroom, full bath, and separate laundry room complete the main level. The lower level features 10-foot ceilings, a kitchenette, an extra-large bedroom, a 4-piece bath, and a spacious foyer with access to a 3-season room boasting stamped concrete flooring. A convenient entrance from the main level leads through the 3-season room into the fenced pool area, surrounded by low-maintenance turf and mature trees. The extra-large garage provides room for vehicles, work space, or even entertaining. The chip-sealed driveway leads to a spacious detached workshop. Home includes central vac, climate control, air exchanger, water system, and generator panel. This property blends luxury, function, and space in a peaceful setting. A rare and exceptional opportunity for refined country living. (id:19018)
48 Stelor Drive
Lutes Mountain, New Brunswick
Experience luxury, space, and functionality in stunning executive home on a quiet 2.64-acre lot in Moncton North. Designed for multi-generational living, this home features a total of 6 bedrooms and 5 full bathrooms with a walk out basement in-law suite (1757 sq. feet) that offers privacy and high end finishes. Highlights include geothermal heating/cooling, heated floors in the basement and garage, Control smart home system, and reverse osmosis in both kitchens. The primary suite offers a 5-piece spa-style ensuite and walk-in closet alongside 3 additional bedrooms and a large multi-functional space presently used as a media room and gym. Enjoy an EV-ready oversized garage, spacious store room, and ample parking for RVs or guests. Upgrades: new roof (2018), hot water tank (2023), paved driveway (2023), epoxy garage floor (2018), expanded septic (2024), and French drain system (2024). Outdoor living shines with a landscaped yard, maple-lined driveway, and your own official-size pickleball/paddle tennis court. A rare blend of elegance, comfort, and turn-key practicality. Book your private showing today. A property homebook with additional information available upon request. (id:19018)
84 Old Forest Road
Allison, New Brunswick
Welcome to 84 Old Forest Road in Forest Brook Estates in Allison, a stunning 3.2-acre luxury retreat offering ultimate privacy along the river with breathtaking views and sunsets/sunrises. Thoughtfully designed, this one-of-a-kind home impresses from the moment you enter the beautiful driveway. With a 3-car attached garage and two detached garages, space is never an issue. Inside, the bright and spacious living room features skylights, cathedral ceilings, and a floor-to-ceiling stone propane fireplace. The dream kitchen boasts ample cabinetry, stainless steel appliances, and a center island, plus a dining room and breakfast nook. The inviting sitting room offers plenty of space to relax or entertain. The master suite is a true escape with a double-sided fireplace, a spa-like ensuite with a soaker tub, his-and-hers sinks, a walk-in closet, and patio doors leading to the back deck. The main floor also includes a second bedroom, a 4PC bath, and a large laundry room. Downstairs, enjoy a spacious family/rec room, a hobby room currently used as a paint studio, a bedroom, a non-conforming bedroom, a 3PC bath, and ample storage, including a cold room. Step outside to your private retreatrelax in the screened-in porch, gather around the firepit, or watch the fish in the pond while overlooking the Petitcodiac River. Additional features include an irrigation system, security system, and geothermal heat pump. Dont miss this rare opportunitybook your private viewing today! (id:19018)
178 Bouchard
Dieppe, New Brunswick
Welcome to 178 Bouchard! This IMMACULATE home is awaiting its new owners. Nestled on a large lot, in a prestigious area, this home has all the MODERN touches and exudes style. As you walk into the home you are welcomed into the large OPEN CONCEPT living room and kitchen. In the living room you have a beautiful fireplace and large sliding patio doors that lead you into the enclosed screen sun room. To the right of the home you have two bedrooms with a jack and jill bathroom. To the left you have the primary room with a GORGEOUS ensuite and WALK-IN closet. Finishing the main level you have an oversized laundry and pantry area. As you head down the pot lit steps into the basement you will enter into a large family room/ bar area with a THEATRE SCREEN and PROJECTOR. There is also a newly constructed glass encased gym. To the right of this you have another two bedrooms with another jack and jill bathroom. To the left you have yet another spare bedroom/ office. This home is absolutely STUNNING, do not miss your opportunity to view this property! (id:19018)
353 Lavoie Street
Dieppe, New Brunswick
CUSTOM ARCHITECTURAL HOME FEATURING UNIQUE FINISHES THROUGHOUT! Located on the PRESTIGIOUS LAVOIE STREET in DIEPPE, this LARGE HOME sits on a manicured 0.8 ACRE PRIVATE LOT. The main level offers living room with double sided fireplace, large kitchen with massive island and breakfast nook, formal dining room, family room, office or front sitting room. Half bath and separate laundry room complete the main level. Up the STRIKING HARDWOOD STAIRCASE, the PRIMARY BEDROOM includes walk through closet, private balcony overlooking the backyard, double sided fireplace leading into the 5 PC Ensuite. Down the hall, three well appointed bedrooms, office and full family bathroom complete this level. The lower level adds additional living space with games room, full bathroom, fifth bedroom, storage room, mechanical room and much more. EXTRAS include: DUCTED HEAT PUMP for central air, FRESHLY PAINTED, NEW GARAGE DOORS, and much more. Call your REALTOR® to view! (id:19018)
8414 Route 10
Cumberland Bay, New Brunswick
Welcome to Your Private Waterfront Oasis! Set on 15 acres with over 1,000 feet of sandy shoreline on Grand Lake, this beautifully renovated home offers over 3,000 sq. ft. of stylish, high-and-dry living space above flood levels. Inside, soaring ceilings, large windows, and breathtaking water views complement a bright, open layout ideal for everyday living and entertaining. The home features 3 spacious bedrooms, 3 fully updated bathrooms, and a chefs kitchen with quartz countertops, a new backsplash, and an upgraded propane stove. A forced air ducted heat pump and electric furnace ensure year-round comfort. The finished walkout basement, recently renovated, offers excellent potential for a granny suite or rental apartmentperfect for multi-generational living or added income. Outside, enjoy new pressure-treated decks with upgraded railings, a hot tub area, and a newly paved driveway. A private dock provides direct access to over 200 km of navigable water for boating, sailing, or kayaking. Storage and flexibility abound with an attached garage and a brand-new 36x36 detached garage with a loftideal for vehicles, toys, future living space, or a guest suite. Multiple garage options meet all your storage needs. This rare waterfront retreat is truly move-in ready and offers the perfect escape for year-round living or luxurious seasonal enjoyment. Don't miss your chance to own this one-of-a-kind lakeside propertybook your showing today! (id:19018)
319 Bateman Mill Road
Shediac Cape, New Brunswick
Welcome/Bienvenue to 319 Bateman Mill! This well appointed home sits on 7 acres mins from your everyday conveniences. Entering the foyer showcasing 9' ceilings and large windows for natural lighting . Living room with vaulted ceilings, beams and a stunning stone fireplace with a rustic mantle is truly timeless. Beautiful 7.5"" wide hickory flooring flows through this open plan home. The kitchen is well appointed with a propane stove, Quartz countertop, under cabinet lighting & 6' Island. A Large pantry with open shelves, drawers, beverage fridge and counter space to ensure a clutter free kitchen. From dining room enjoy the covered deck looking over the private treed backyard. The main bathroom is also accessible from the guest bedroom. The Primary bedroom with walk in closet & Spa inspired Ensuite having a free standing tub with remote to control motorized blind , custom shower with sitting bench and a double vanity including built-in makeup vanity. Laundry is on main level for everyday practicality. New owners will appreciate the large mud room next to the attached double garage. The finished WALK OUT basement with large windows is perfect for long term guests. Family room , Bedrooms/Den and a full bathroom for all your needs. Lots of storage is offered in this lower level. Enjoy the exterior terrace (wired for a hot tub). The propane operated generator will automatically connect during a power outage. Large detached insulated garage offering many possibilities. (id:19018)


