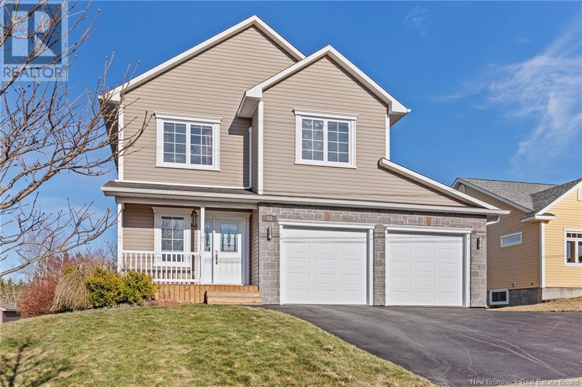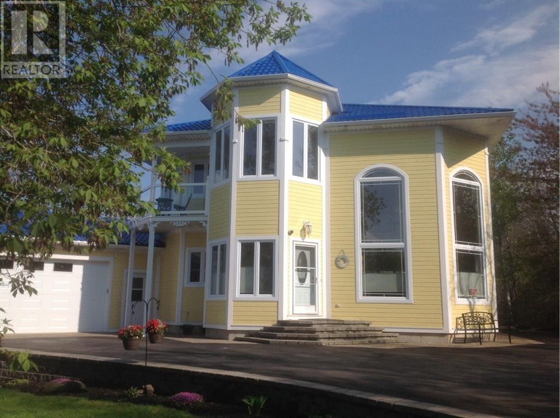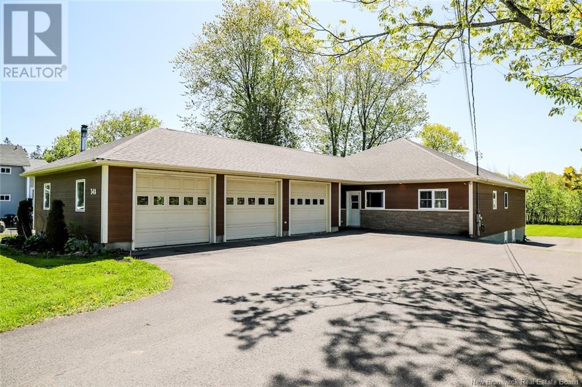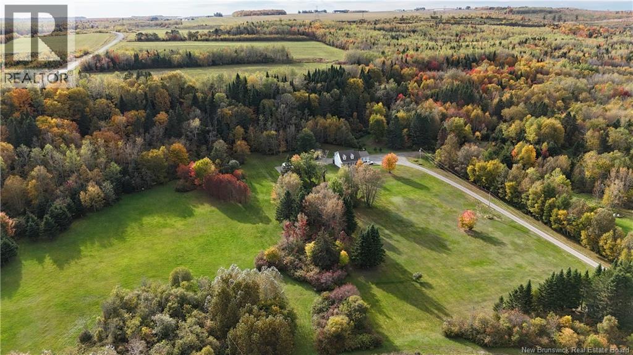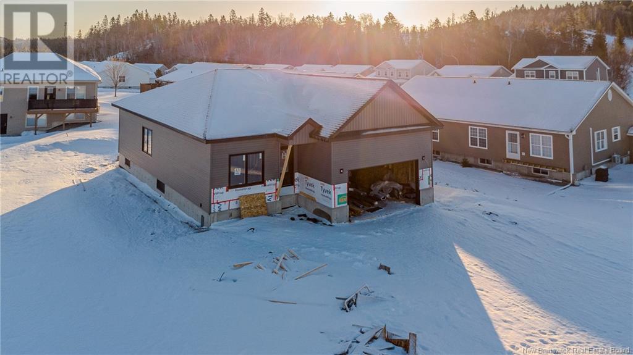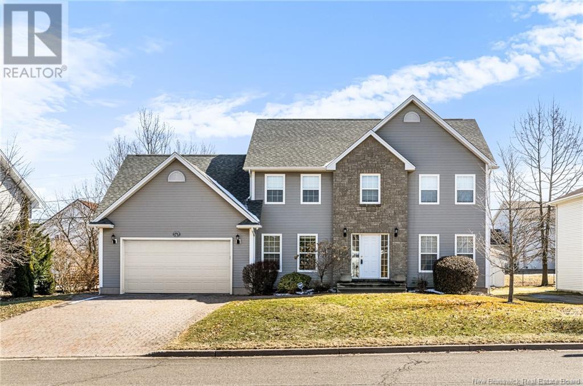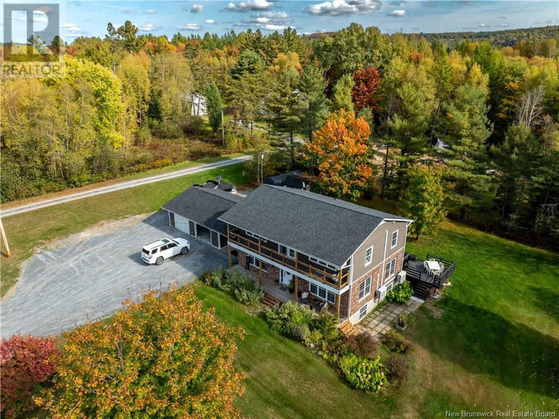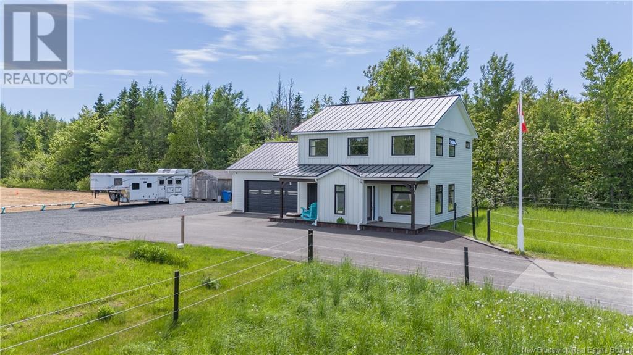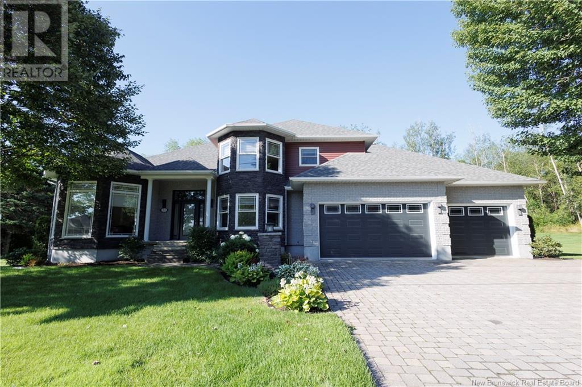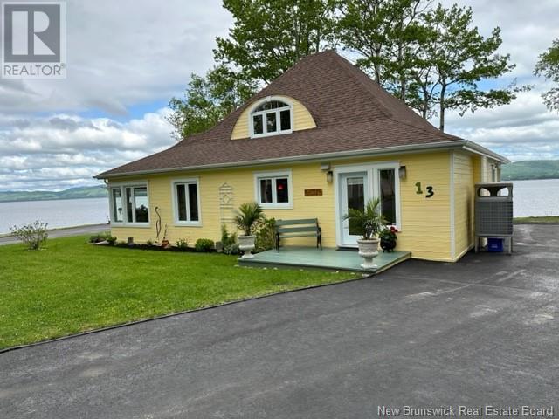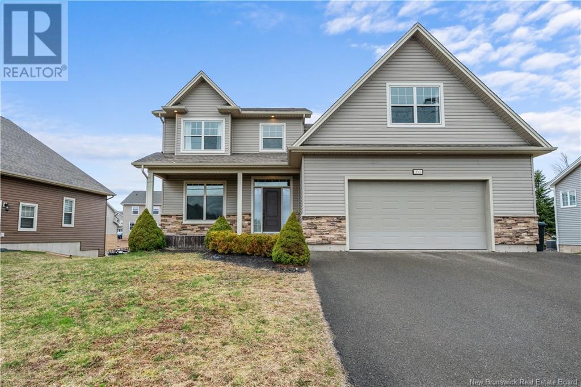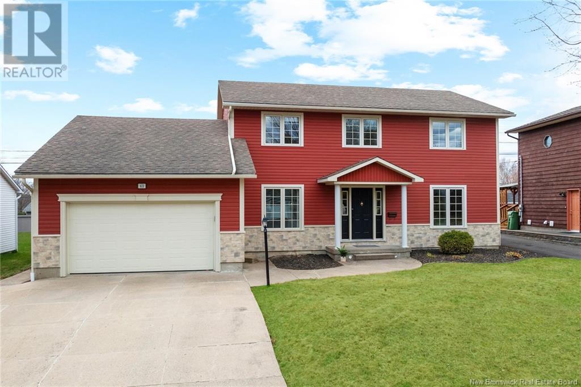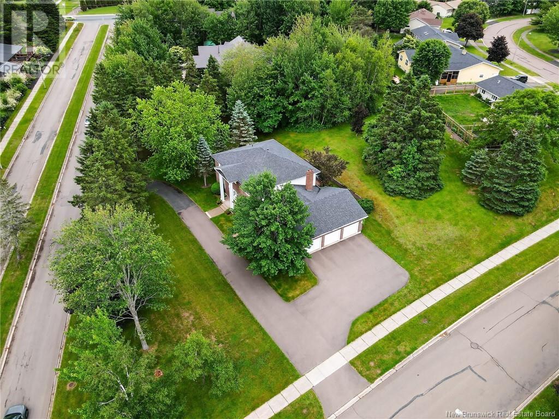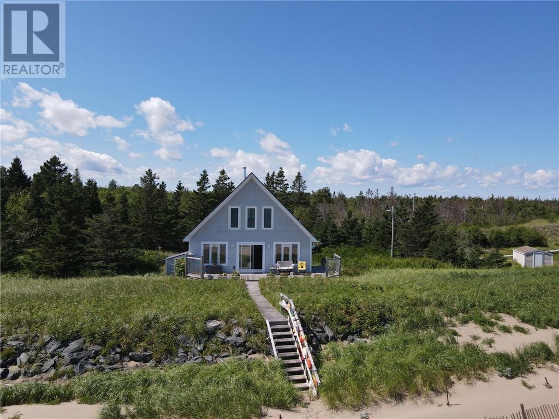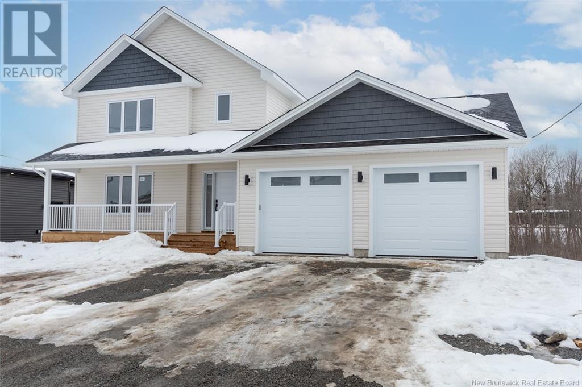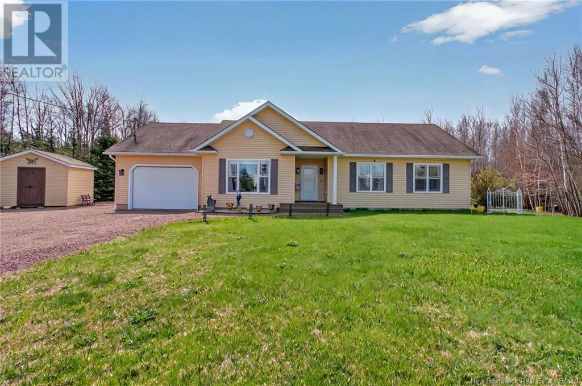53 Stapleton Street
Fredericton, New Brunswick
We Realtors often say that a home has it all. Especially when describing the good stuff; proximity, lifestyle, condition...But never have I seen a home that embodies ""it all"", like 53 Stapleton. Executive 2-storey family home backing onto landlocked private property. Quiet, family-centric ""retreat"" type street with a true sense of community & no thru-traffic. Completely separate LEGAL 1-bedroom walkout apartment offering excellent income or a dignified private space for a loved one. And...TURN KEY. Yes, you can buy it all (home & apartment!) completely furnished if preferred, at no additional cost. Covered front porch leads to massive foyer & powder room. Great room w/ home chef-friendly kitchen thats perfect for entertaining, complete w/ breakfast island, upgraded backsplash (2025), and patio doors leading to a private 12x12 deck with brand new railing & stairs (2024). Upstairs, 3 oversized bdrms incl massive owner's suite featuring a walk-in closet & private ensuite with walk-in shower & jet tub. Main full bath & sought-after laundry/storage room on this level. The lower level offers storage space for the main home, plus a fully self-contained apartment with its own entrance, separate meters and proven rental history (or AirBnB!) Additional upgrades incl: front porch (2024) HRV extractor fans x4 (2024). You could eat off the 2024 epoxy garage floor (2024) and you'll appreciate the extra-wide recent paved driveway (2023) w/ parking for 5+. When we say ""it all""? It's this. (id:19018)
160 Bryant Drive
Sussex, New Brunswick
Welcome to 160 Bryant Drive! This stunning 2-storey family home offers elegance, space, and an unbeatable location in one of Sussexs most sought-after neighborhoods. Nestled on a beautifully landscaped lot, the property backs onto greenspace and the Sussex Nature Trail, providing year-round scenic walking right from your backyard. Just steps from the Hospital, schools, recreation, and downtown, this home delivers the perfect blend of luxury, comfort, and convenience. Step inside to an inviting atmosphere filled with natural light. The spacious layout is designed for both entertaining and family living, featuring a sitting room and formal dining area, an open-concept kitchen and living room, and a large back deck overlooking the tree lined yard. The chefs kitchen boasts granite countertops, ample cabinetry, a built-in pantry. Separate main floor laundry room and ease of access to the attached double garage. The second floor boasts a spacious primary bedroom with a walk in closet, and full en-suite with a corner tub. Two generously sized bedrooms, a full bathroom, and bonus area or optional fourth bedroom complete the floor, providing flexibility for growing families or professionals working from home. The bright finished walkout basement offers even more living space, a bedroom, full bathroom, storage, recreation room, and in-law suite potential. This 2 storey home is a rare opportunity in this subdivision. Dont miss your chance to own this breathtaking property! (id:19018)
7 Meredith Drive
Sussex Corner, New Brunswick
Discover your dream home in the charming community of Sussex Corner! This stunning 5-bedroom, 3.5-bath home is designed for both family living and entertaining. The spacious layout boasts luxurious features, including a relaxing jet shower and convenient towel warmers for spa-like comfort. A two-car attached garage and paved driveway provide ample parking and ease of access. Step outside to enjoy the partially fenced backyard, perfect for kids or pets, and unwind in the inviting hot tub. The home is a seamless blend of comfort and style, offering the ideal setting for creating cherished memories with family and friends. Perfectly situated near schools, parks, shopping, and dining, this home is a rare find! Dont miss out, call your favorite REALTOR® today! (id:19018)
26 Camden Crescent
Moncton, New Brunswick
Rare find! A very special home on a quiet street with proximity to Centennial Park, highways & schools makes this home ideally located for convenience and leisure. This stunning two-storey home is a true gem, offering luxury and comfort in a sought-after neighbourhood. W/ four spacious bedrooms and four bathrooms, its designed for both relaxation and entertaining. The main floor features a beautifully open-concept eat-in kitchen w/ Corian countertops, built-in desk & a coffee bar area, complemented by a sunken living room w/ a wood fireplace and French doors leading to your treed backyard. Also on this level is another large family room & a formal dining room w/ 2pc bath & laundry adjacent to your garage entrance. From the large foyer, the spiral staircase leads you to the upper level w/ well-appointed bedrooms providing a sanctuary of comfort, bedrooms w/ the primary having a 4pc Ensuite. The other 3 bedrooms have plenty of space and natural light. The main bath features 6pc's with a jetted tub for all to enjoy. The basement expands your living space w/ a kitchenette, family room, office, & gym areas. Plenty of storage on each level. The meticulous landscaping & beautiful exterior brickwork enhance the curb appeal, while the concrete driveway and oversized garagecomplete w/ tile flooring & a workbench areaadd both style and functionality. Heated comfortably w/ a heat pump, wood & baseboard. Call your favorite REALTOR® today for more details. (id:19018)
4 Clearview Court
Nackawic, New Brunswick
Waterfront living alongside some of the best fishing waters in Atlantic Canada! This executive home offers 2000 sq ft of finished living space, is perched on the St. John River, offering a lifestyle of relaxation and recreation, as well as the opportunity to have your own Air B&B separately from your home space. The main floor of the home boasts two bedrooms and two full bathrooms, an executive kitchen with a coffee bar, polished with solid stone countertops, and a balcony with stunning views of the water! Imagine sipping your morning coffee while watching the river flow by, enjoy setting sail from your dock, and warming up at the propane firepit on the deck. Venture down the private trails nearby, and enjoy being within minutes of getting groceries, going to your local brewery, enjoying a round of golf at the country club, and fuelling up at the beautiful local marina! The lower level of the home features a spacious rec room (or 3rd bdrm) with patio doors leading to the backyard, creating the perfect indoor-outdoor flow. There is also a one-bedroom apartment downstairs, separate from the main home, which provides flexibility for guests or rental opportunities! The double attached garage ensures ample space for vehicles and storage, and the home combines elegance, comfort, and the unparalleled beauty of waterfront living! (id:19018)
75 Mount Prospect Road
Smithtown, New Brunswick
Perched atop Mount Prospect, this spacious home offers income potential and an inviting living experience with panoramic views of the Hammond River Valley. As you drive through the iconic covered bridge and up the hill, youre welcomed into peaceful country living. The moment you step inside, this home delivers an undeniable ""wow"" factor, with a stunning design that highlights the breathtaking views from the back of the home as the focal point. Built in 2015, this spacious home features cathedral ceilings, an open-concept design, and large windows that flood the space with natural light. The main level boasts 3 bedrooms & 2 full bathrooms, including a luxurious primary suite complete with an electric fireplace, walk in close and ensuite. The inviting living area also features a fireplace, creating a cozy ambiance, while the spacious deck is the perfect place to take in the incredible views. The fully finished basement offers incredible versatility. One half features a self-contained 3 bedroom, 1 bathroom apartment with a private entrance & a separate driveway, making it ideal for rental income or extended family. The other half of the basement is designed for entertainment, featuring a bar, recroom, & additional finished storage space. The 1.5-car attached garage is insulated, providing added convenience. With its unparalleled views, modern amenities, and income potential, this home is a rare find just outside of Hampton. Don't miss out, book your showing today! (id:19018)
29 Bluff Road
Utopia, New Brunswick
If you want a home with all of the bells and whistles, buy one that the builder themselves lived in! This one year old home is perfectly situated on a 1+ acre lot in the the incredibly popular Lake Utopia area, offering panoramic lake views that will make your heart skip a beat especially at sunset each evening. Enjoy lake views from nearly every room in the house as well along with some of the most beautiful finishings and workmanship from top to bottom. 9 foot ceilings on the main floor and vaulted ceilings on the top floor, multiple fireplaces, energy efficient heat pumps for heat and air conditioning, glass railings inside and out, shiplap ceilings, and beautiful open layouts throughout are just a few of the beautiful features you'll find. Outside features a sprawling lot for great privacy, wood and stone accents, and a double garage for your vehicles. For those who want to actually dip their toes in the water, there is a gorgeous beach and boat launch that you have deeded access to, the perfect asset to have on a nice summer day. This is truly a fabulous community located within such a short drive to all amenities and the town of St. George, and is just 50 minutes from the City. It's not easy to find this quality of build for this type of price per square foot, so reach out anytime for a closer look in person. All inquiries are welcome. (id:19018)
44 Edison Crescent
Riverview, New Brunswick
Are you looking to move up to executive style living in a great family friendly area? Check out this large updated two story in a prestigious neighbourhood in Riverview. The inviting front entry offers inviting access to the formal dining room on one side, a living room on the other and leads into a central hall to the family room and eat-in kitchen at the back of the house. Plenty of closet storage for hosting lots of guests. The kitchen offers an abundance of cabinetry and counter space, including a breakfast peninsula with seating for four. The family room has a propane fireplace, and there is a patio door off of the eat-in kitchen for easy access to the back deck (great for entertaining). There is also a half bath, a laundry area, and a mud room leading from the double attached garage. Check out the covered three-season sunroom with a hot tub, which is to remain. Upstairs there is a four piece family bath and three bedrooms including the primary bedroom with a completely updated five piece ensuite with heated floors and a walk-in closet and freestanding soaker tub and separate custom shower. Notice all of the luxury upgrades! You will find additional living space in the lower level with a family room, guest room/office, full bath with ceramic shower and storage area. New paved driveway can accommodate 8 cars. There is already an EV charger plug installed as well. Fenced-in back yard has a huge new gazebo and also features a raised garden, and apple trees. (id:19018)
Lot 24-14 Maefield Street
Lower Coverdale, New Brunswick
Welcome to your dream home in White Birch Estates! Nestled on a private 1.4 acre lot, this property combines tranquility and modern luxury in a sought-after community just minutes from essential amenities. With a superb location and high-end finishes, this home is the epitome of modern elegance. Main Level: Step inside to discover a spacious foyer that sets the tone for the open and airy ambiance throughout. The main floor features an open-concept kitchen with high-end finishes, a walk-in pantry, and an inviting living room with 9-ft tray ceiling detail ideal for hosting gatherings. The spacious primary bedroom suite offers the perfect private retreat, an elegant ensuite bathroom complete with a walk-in shower, and a generous walk-in closet. Two additional well-appointed bedrooms on this level make this home perfect for families of all sizes. Lower Level: The partially finished basement expands your living space with a large family room, two additional bedrooms, and another full 4-piece bathroom. Theres also a generous unfinished storage area, perfect for all your needs. Ready in Fall 2025, this home promises a lifestyle of comfort, style, and convenience in beautiful White Birch Estates with a ducted heat pump for maximum comfort all year round! Don't miss the chance to make this your forever home! (id:19018)
194 Tilley Road
Gagetown, New Brunswick
Waterfront located in the Historic Village of Gagetown with breathtaking views spanning 19 acres. With 3 beds, 2 full baths on main level and a loft above garage that can be a 4th bed or office. Separate building 22x34 with 3 piece bath that could easily be a guest house This home provides a tranquil retreat on the bountiful Gagetown Creek, just 3 Km north of the Village of Gagetown core. It's a home for all seasons, and for all nature lovers. Its treed acreage offers complete privacy, surrounding you with an incredible natural experience with a rich biodiversity of flora and fauna. This area is known for its many species of breeding birds in the spring and early summer. Waterfowl species including Black Duck and Canada Geese nest in the nearby marsh during the spring. You can expect to see the occasional deer, moose or fox from time to time. Spring brings a profusion of scents and colour wild apple trees, serviceberries and later the lilacs. June brings lupins to line the long, winding driveway to the home. This home is a home for every family whether you have a young family, teens, or for your senior relative or a handicapped family member, it has features that you will love. Windows are longer than usual, for the viewing pleasure of resident cats and dogs. Doors are wide enough for accessibility. Roof replaced 2023, some window panes replaced Feb 25. Ducted heat pump unit and Venmar System new in 2023. Don't miss this incredible opportunity. (id:19018)
301 Darlings Island Road
Darlings Island, New Brunswick
Attention all equestrians and farm lovers! This stunning property is located on the picturesque Darlings Island, only 10 minutes to Hampton, Quispamsis and the main highway. It is a fully set-up horse farm with a beautiful barn, complete with tack room, hay loft and 6 well-maintained stalls. The farm has 4 large pens (including a large sand riding ring) and 3 smaller pens. The property is 9 acres and backs onto the Kennebecasis River, sloping down perfectly for a boat launch. Its a perfect spot for fishing, duck hunting, riding, kayaking and enjoying the outdoors. The house is a charming barn-style home which has been updated and refreshed to create a warm, welcoming place. The downstairs has an open concept living, dining and kitchen area and has a wood stove to keep you warm. The foyer, laundry room and spare bath can also be found downstairs. The upstairs has a unique, versatile layout with a large open loft area, 2 bedrooms, the main bath and doors opening onto a private 2nd storey deck tucked into the trees. It is an enchanting place and would be a beautiful family farm or business! (id:19018)
215 Youghall Drive
Bathurst, New Brunswick
Are you looking for a newly built home in PRIME location, right across the street from the golf course?? This IMMACULATE 2021 build is definitely one to check out!! It offers an AMAZING curb appeal with a large paved driveway, attached garage, canexel and stone exterior, cement steps leading to the entrance, covered back deck with composite decking and PVC railings. Inside will WOW you right away with the open concept living, tons of lighting throughout, very modern recessed ceilings, GORGEOUS kitchen with a large island, dining room with a built-in pantry, private master bedroom with an ensuite, walk-in closet and laundry room all on one wing and the 2nd bedroom with the main bath on the other side. The basement is also finished with a HUGE family room/recreation area, lots of pot lighting, 2 more bedrooms, den area and a 3rd full bath. Another bonus is both floors have heat pumps for efficient heating and air conditioning!! Now, lets talk about the location... this home is directly across the road from Gowan Brae Golf & Country Club for all you gold lovers, 5 minute drive to our SPECTACULAR Youghall beach, minutes away from the marina for quick access to boating and also close to all amenities!! This is a BEAUTIFUL family home and must be viewed to appreciate!! (id:19018)
3 Gor Hans Lane
Pointe-Du-Chêne, New Brunswick
Visit REALTOR website for additional information. Main Flr-Kitchen with island, dining & living room with cathedral ceilings, bed, laundry, half bath, pantry. 2nd flr-Master walk in closet, 4pc ensuite, rec room with wet bar, sitting room with balcony, bed. Extras: crown moulding, surround sound speakers, surveillance camera & alarm system, heat pump & forced air electric furnace, 200 amp entrance with a separate panel for a generator, baby barn, landscaped with a flower garden & more. Large paved driveway, attached 3 car garage. (id:19018)
62 Upper Pokiok Road
Pokiok, New Brunswick
Welcome to an exceptional waterfront paradise with approx 450' of water frontage! Located towards the end of a quiet dead end road while being only a few minutes from the Trans Canada Highway. This efficient, 3 year new walkout style bungalow is ICF constructed all the way to the roof trusses by E&L Tapley Builders. Large attached garage is 28x30 with a ductless heat pump. Enter into a spacious entry and laundry area. This leads to a walk in pantry and to a bright open concept kitchen/dining/living room area. Loads of cabinet storage and workspace. Dining room offers a patio door onto the full length deck and the living room has vaulted ceilings, fireplace and picture window overlooking the River. The large primary suite offers another patio door to the deck, a large walk-in closet, ensuite with soaker tub, double vanity and custom walk-in tiled shower. Completing this level is one more bedroom and another full bathroom. Downstairs the walkout basement is partially finished. Another full bathroom and bedroom along with a rec room that would only need flooring and a drop ceiling to be completed. Lots of storage space, and a mechanical room complete the space. Heated and cooled with a fully ducted system. Generator back up panel in place. Nicely landscaped lot gently slopes down to the river's edge. Never have to worry about flooding on the head pond as it is above the Mactaquac Dam making it a boater's dream. This home and property are a must see! (id:19018)
348 Gibson Street
Fredericton, New Brunswick
This stunning executive bungalow, built by the renowned Sharpe Builders, offers 2400 sq. ft. of luxurious living space on the main level alone. With 5 bedrooms and 3 bathrooms, including 4 spacious bedrooms on the main floor, this home is perfect for family living. The expansive living room features a beautiful brick fireplace, creating a welcoming ambiance. Situated on a huge 2800 sq. meter city lot, there's ample space for outdoor activities and relaxation. The lower level is fully finished, complete with a kitchen and the potential for a granny suite. Recent updates include new shingles (2022), new flooring throughout, and upgraded appliances. The remodeled kitchen is a chefs dream, and both main level bathrooms have been beautifully renovated. Custom blinds and new lighting add a touch of elegance throughout the home. Located close to all amenities, including a private school, and trail access, this home offers convenience and comfort. With too many improvements to list, (see supplements for full list) this is an exceptional opportunity to own a meticulously updated, move-in-ready home (id:19018)
949 West River Road
Grand Falls, New Brunswick
Welcome to 949 West River Road, Grand Fallsyour countryside escape just minutes from town. This beautifully maintained home offers 3 bedrooms upstairs and 1 downstairs (egress window required), sitting on a stunning 10-acre lot that's fully set up for a hobby farm. Youll find 3 outbuildings, including a powered barn, plus access to a 4-acre pasture with a natural spring. Don't fret - this house comes with a lawn mower to manage your immaculate grass! Inside, the home is warm, bright, and move-in ready with flexible living space and a finished basement. Enjoy direct access to the NB Trail system at the end of your drivewayperfect for snowmobiling, ATVing, or scenic walkswhile still enjoying total privacy. Whether you're starting a homestead or looking for space to unwind, this property has it all. (id:19018)
60 Katelynn Street
Lutes Mountain, New Brunswick
Welcome to 60 Katelynn in Lutes Mountain! This beautiful home sits on 2.23 acres, just five minutes from Moncton. Step inside to a spacious foyer with a stunning staircase, leading to an office and formal dining room. The dining room flows into a bright kitchen with an island, which opens to a cozy living roomperfect for everyday living and entertaining. Off the kitchen, youll find access to a 20x19 attached garage, a laundry room, and a 2-piece bathroom. Upstairs, the primary bedroom features a luxurious 5+ piece en-suite and a walk-in closet. Two more bedrooms, a 4-piece bath, and an officeeasily convertible to a fourth bedroomcomplete the upper level. The finished basement adds even more space with an extra bedroom, a large family room, storage room with rough-in for a full bath, and a utility room. Enjoy year-round comfort with central air, plus added features like central vac and a water softener. Outside, the 30x40 ICF detached garage is a dream setup with a 2-piece bath, storage room above, cozy loft, ductless heat pump, 30-amp outlet, and sewer hookupideal for RVs or a workshop. This property offers modern comfort, practical features, and plenty of space inside and out. Book your private showing today! (id:19018)
15 Seneca Court
Upper Coverdale, New Brunswick
Welcome to 15 Seneca Court in beautiful Upper Coverdale! This stunning bungalow with over 4000 sq ft of finished space, sits on 1.74 acres of serene land with a resort-like backyard and breathtaking river views. The spacious 2400 sq ft main floor boasts 3 bedrooms, 1.5 baths, and a primary suite that has it all: access to the balcony, a large bedroom, walk-in closet, ensuite, and its own private sunroom. The large family room offers plenty of windows for natural light, plus a convenient main-floor laundry room. The fully finished walkout basement offers an oversized rec room, a bedroom, full bath, office, finished storage room, large home theatre with actual theatre seats, a professional audio system, and a large smart TV, plus a utility room perfect for family living and entertaining. Outside, enjoy the above-ground heated pool, pergola, firepit area, and balcony overlooking the peaceful landscape. The property includes an attached double garage (24x23), a detached double garage with a workshop and loading dock (32x24), plus a large blue storage building with a loft (20x24) ideal for all your outdoor toys and hobbies. Dont miss this incredible opportunity to own a slice of paradise in Upper Coverdale! Contact your favourite Realtor today for a private showing. (id:19018)
40 Albenie Street
Grand-Barachois, New Brunswick
PRIVATE BEACH***FULLY FURNISHED AND EQUIPPED***MOVE IN READY***SEASIDE LIFESTYLE***OUTDOOR KITCHEN & LIVING SPACE***BUNKHOUSE***2 CAR GARAGE***CLIMATE CONTROLLED***GENERAC and much more!!! Well maintained and quality built, this 4 season home offers tons of value for any buyer looking to truly embrace the outdoor living and beach lifestyle! Access to a stunning and private white sand beach and spectacular seaside vibes anytime, and only a few steps away from your front door! Open and airy feeling with lots of natural light pouring in from everywhere, this spacious home is sure to impress! The main level offers a foyer, sizable kitchen and dining area, living room with propane fireplace, a versatile bedroom space and a 3 pc bath. The upper level is home to a dreamy primary suite featuring; ocean glimpses, private balcony, propane fireplace, walk-in closet, sitting area, 4 pc ensuite with jetted tub and separate laundry room. The lower level includes two additional large rooms that can serve as guest accommodations, office, storage or flex spaces to suit your needs. You'll LOVE the one-of-a-kind outdoor kitchen and living area with folding glass doors, wet bar, draft taps, and a custom-built and super cozy wood fireplace with pizza oven, the perfect spot for entertaining and enjoying year-round! The bunkhouse adds value as a cool space for guests, friends or a fun retreat for kids. Must be seen to be fully appreciated! It won't last long! Book your showing today! (id:19018)
69 Cambridge Drive
Saint John, New Brunswick
Welcome to your dream home in Millidgeville! With time to customize finishes to your taste and style, this exceptional new construction bungalow offers 1,815 sq. ft. of modern living in one of Saint Johns most desirable neighborhoods. The homes striking exterior features elegant stone accents and a contemporary dark trim package, highlighted by a paved driveway and beautifully landscaped yard. Step inside to discover an inviting open-concept main floor with 9-foot ceilings, where a family-friendly living room (complete with a sophisticated tray ceiling) flows seamlessly into the dining area and modern kitchen. The kitchen boasts natural light, ample cabinetry, and sleek stone countertopsperfect for both everyday meals and entertaining. The luxurious primary suite features two generous walk-in closets and a spa-like ensuite with premium fixtures. Two additional bedrooms on the main level offer flexibility for family, guests, or a home office. The fully finished basement adds significant value with its extra family room, bedroom, and full bath. Outside, enjoy a spacious back deck and manicured lawn, perfect for outdoor dining and relaxation. Located near the scenic Saint John River, parks, golf course, trail systems, shops, restaurants, and Uptown Saint John, this home also features energy-efficient comfort provided by a dual-head ductless heat pump system. Dont miss this rare opportunity for modern luxury in Millidgeville. Alll rebates assigned to builder (id:19018)
75 Cambridge Drive
Saint John, New Brunswick
Welcome to your dream home in Millidgeville! This exceptional new construction bungalow offers 1,800 main floor sq.ft. of modern living in one of Saint Johns most desirable neighborhoods. The homes striking exterior features elegant stone accents and a contemporary dark trim package, highlighted by a paved driveway and beautifully landscaped yard. Step inside to discover an inviting open-concept main floor with 9-foot ceilings, where a family-friendly living room (complete with a sophisticated tray ceiling) flows seamlessly into the dining area and modern kitchen. The kitchen boasts natural light, ample cabinetry, and sleek stone countertopsperfect for both everyday meals and entertaining.The luxurious primary suite is a true retreat, featuring two generous walk-in closets and a spa-like ensuite with premium fixtures. Two additional bedrooms on the main level offer flexibility for family, guests, or a home office. The fully finished basement adds significant value with its extra family room, bedroom, and full bathideal for a guest suite or extended living space. Outside, enjoy a spacious back deck and manicured lawn, perfect for outdoor dining and relaxation. Located near the scenic Saint John River, parks, golf course, trail systems, shops, restaurants, and Uptown Saint John, this home also features energy-efficient comfort provided by a ductless heat pump system. Dont miss this rare opportunity for modern luxury in Millidgeville! All rebates assigned to builder (id:19018)
117 Willshire Way
Moncton, New Brunswick
4 BEDROOMS ON THE SAME FLOOR | FULLY AUTOMATED GENERAC PROPANE BACK-UP SYSTEM | 4 DUCTLESS MINI SPLITS FOR EFFICIENT HEATING & COOLING Welcome to 117 Wilshire Way, a stunning two-storey home in Moncton Norths sought-after Rosemount Park. Featuring striking stone siding, an interlocking paver driveway, and meticulous landscaping, this home radiates curb appeal. Inside, a bright foyer leads to a sunlit front den, while a formal dining room flows into a well-appointed kitchen with ample cabinetry, granite countertops, a pantry, and a breakfast nook. The open-concept design extends to a cozy family room with a pellet stoveperfect for gathering. A mudroom with laundry, a half bath, and a private office completes the main floor. Upstairs, the spacious primary suite offers a luxurious ensuite and walk-in closet, alongside three additional bedrooms and a full bath. Brazilian walnut hardwood and ceramic floors add elegance throughout. The fully finished basement provides a fifth bedroom, family room, half bath (plumbed for a shower), storage, and utility space. Located minutes from top schools, shopping, and restaurants, this home is a rare find in an unbeatable location. (id:19018)
32 Falconer
Notre-Dame, New Brunswick
Nestled on 3.9 acres of beautifully maintained land, this charming bungalow offers the best of country living with modern updates and plenty of space to unwind. Surrounded by natural wildlife and a peaceful setting, this is the perfect spot to enjoy a slower pace of life all just 20 minutes from Moncton. This home is built for comfort and convenience with a durable METAL ROOF, CENTRAL AIR, and an attached DOUBLE CAR GARAGE (26 x 25) that includes a 26 x 12.4 WORKSHOP and a staircase leading to an unfinished BONUS ROOM (35 x 13) offering endless possibilities for extra storage or living space. Step inside the bright and welcoming entryway with a double closet for storage. French doors lead you to the open-concept kitchen, dining, and living area designed for easy entertaining and cozy nights in. Sunlight pours through large windows, creating a warm and inviting atmosphere. The main floor features a spacious primary bedroom with a walk-in closet, a second bedroom, and a 4-piece bathroom with a convenient laundry area. The fully finished basement provides even more living space, featuring a spacious family/entertainment room, a newly added bedroom and bathroom, and plenty of storage to keep everything organized. Call your favourite REALTOR® for your private viewing. (id:19018)
House And Lot 2017-18 A And J Crescent
Killarney Road, New Brunswick
Stunning Bungalow on a Spacious Acre+ Lot! This 1,654 sq. ft., 3-bedroom, 2-bathroom bungalow offers the perfect blend of comfort, style, and functionality. Enter through the inviting covered porch to find a bright foyer and a convenient laundry/mudroom. The open-concept living area boasts a striking 9-foot tray ceiling, seamlessly flowing into the dining space and modern kitchenperfect for entertaining or relaxing with family. The master suite is a true retreat, featuring a luxurious soaker tub, walk-in closet, and private ensuite. Two additional bedrooms provide flexibility for family, guests, or a home office. The exterior is just as impressive, with a triple-car garage and a covered back deck that overlooks the acre-plus lot surrounded by trees, offering privacy and tranquility. Built with quality in mind, this home comes with an 8-year Lux New Home Warranty for added peace of mind. Lot subdivision will be completed before closing, with all rebates returning to the builder. Dont miss out on this incredible opportunity (id:19018)
230 Route 617
Burtts Corner, New Brunswick
There's no shortage of extra space and great features with this home! Everything about it is BIG, and there's plenty of room for your large family and more! Entering through the massive fun room, you can either enter the 24x30 heated garage, down stairs living space, or into the main area of the home. You'll never get tired of the first sight of your kitchen, its been beautifully crafted with its cabinetry, large island, patterned tile floor, and dark panelled ceiling. The dining area can fit that big table for hosting family gatherings, and the garden doors leading to rear deck is great for entertaining! Also on this main floor is TWO generously sized living rooms, as well as a 1/2 bath and laundry room. At the top of the stairs, there's a great bonus space perfect for an office or reading nook, along with access to the balcony over looking the landscaped front yard. Yes, your KING size bed will fit in the master bedroom, and you'll have plenty of space in the walk in closet for all your clothes. A cheater door leads you directly into the new bathroom with double vanity, tiled shower and free standing tub. Another 2 LARGE bedrooms for the kids! Downstairs is perfect for larger families, in-law suite, or rental apartment having entrance from foyer or mudroom. Currently 2 being used for 2 bedrooms, has kitchenette, living room and 3-pc bath. 2KM from rink, school, and KVFD! Many upgrades and other features to list, so reach out for more details. Extra 8 acres also available! (id:19018)
2 Greenbrier Street
Rothesay, New Brunswick
Welcome to Sagamore Heights! Experience modern living in a newly built bungalow in one of Rothesays premier waterfront communities. Located at 2 Greenbrier Street, this stunning home offers deeded beach rights, quality craftsmanship, and a thoughtfully designed interior. Inside, engineered hardwood floors flow seamlessly throughout, complemented by large windows that invite natural light. The open-concept living space backs onto mature trees, creating a serene connection to nature. Soft, neutral tones enhance the homes tranquil ambiance, from the crisp white kitchen cabinetry to the warm coloured walls. The chefs kitchen is a standout, featuring a large island, quartz countertops, and glossy, textured backsplash tiles for a handcrafted touch. A coffered ceiling in the living room adds architectural elegance, while the oversized sliding door off the dining area opens to a covered alcove-style back deck, perfect for outdoor relaxation. The primary suite is a retreat of its own, boasting abundant natural light, a spa-like ensuite, and a spacious walk-in closet. The main level also includes two additional bedrooms, a full bathroom, a mudroom, and a dedicated laundry room. Downstairs, the unfinished basement offers the potential to nearly double the living space, providing endless possibilities. This is a rare opportunity to settle into one of Rothesays newest neighbourhoods, just minutes from top-rated schools, local amenities, and the scenic Kennebecasis River. (id:19018)
441 Gaspé Street
Dieppe, New Brunswick
MODEL 7 : CLICK ON MULTIMEDIA TO CHOOSE YOUR LOT | SAMPLE PICTURES |This stunning two-storey, MODERN home with a TWO-CAR garage is located in the beautiful city of Dieppe, offering easy access to restaurants, bus stops, schools, CCNB, shopping, the Uniplex Center, and more. The main level features a welcoming FOYER with a WALK-IN closet for coats and shoes, leading into a bright and spacious living room. The living area seamlessly connects to the kitchen and dining space, with ABUNDANT cabinetry, a THREE-SEAT ISLAND, and a WALK-IN PANTRY for extra storage. A powder room and mudroom, complete with a BENCH and additional closet space, complete the main floor. Upstairs, the large master bedroom offers a walk-in closet and a luxurious 5-PIECE ensuite with a SOAKER TUB and CUSTOM SHOWER. Two additional sizeable bedrooms, a LAUNDRY ROOM with counter space, and a guest bathroom complete the second level. Enjoy outdoor living with a back deck, and take advantage of the convenience of a two-car garage. The unfinished basement provides future potential. This BRAND-NEW home allows for customization with pre-selected finish packages, giving you the opportunity to make it truly yours. Contact your REALTOR ® today for more details! (id:19018)
124 Adrienne Court
Dieppe, New Brunswick
MODEL 7 : CLICK ON MULTIMEDIA TO CHOOSE YOUR LOT | SAMPLE PICTURES |This stunning two-storey, MODERN home with a TWO-CAR garage is located in the beautiful city of Dieppe, offering easy access to restaurants, bus stops, schools, CCNB, shopping, the Uniplex Center, and more. The main level features a welcoming FOYER with a WALK-IN closet for coats and shoes, leading into a bright and spacious living room. The living area seamlessly connects to the kitchen and dining space, with ABUNDANT cabinetry, a THREE-SEAT ISLAND, and a WALK-IN PANTRY for extra storage. A powder room and mudroom, complete with a BENCH and additional closet space, complete the main floor. Upstairs, the large master bedroom offers a walk-in closet and a luxurious 5-PIECE ensuite with a SOAKER TUB and CUSTOM SHOWER. Two additional sizeable bedrooms, a LAUNDRY ROOM with counter space, and a guest bathroom complete the second level. Enjoy outdoor living with a back deck, and take advantage of the convenience of a two-car garage. The unfinished basement provides future potential. This BRAND-NEW home allows for customization with pre-selected finish packages, giving you the opportunity to make it truly yours. Contact your REALTOR ® today for more details! (id:19018)
59 Royal Oaks Boulevard
Moncton, New Brunswick
Are you ready to move up to executive style living? Check out this updated bungalow in the prestigious Royal Oaks Golf community. This home has 3+1 bedrooms and 3 full baths, and features a large foyer with entry to the partially finished basement. The open concept offers lots of windows overlooking the manmade lake & greenbelt in back. The space features an inviting kitchen with granite countertops, new skylight to bring in lots of natural light and a center island, a dining area & living room. There are three ample sized bedrooms, including the primary with a walk-in-closet & access to 5pc bath/laundry. There is also an enclosed 3 season sunroom and easy access to the back deck. Enjoy the easy walking/biking neighbourhood and proximity to excellent walking trails. Very close to the new Moncton High School, but without the traffic! Near Costco, and several coffee shops too. The attached double garage offers a 3rd smaller bay to accommodate golf cart. The lower level has bright large windows and a finished family room, a fourth bedroom with legal egress, a large bath and plenty of storage space. Central ducted heat pump offers comfort and convenience including A/C. Hardwood/ceramic; central vac, landscaped and paved. (id:19018)
699 Saint-Pierre O Boulevard
Caraquet, New Brunswick
Exceptional home located in the beautiful coastal town of Caraquet! Welcome to this dream property, extremely well maintained, which has undergone superb renovations over the years. Every aspect of this home has been thought out down to the smallest detail, creating a one-of-a-kind masterpiece, combining elegance, comfort, and functionality. The ground floor features a majestic entrance with the exquisite beauty of the staircase and its ceramic mirror floor, impressive coffered ceilings in the double living room, a splendid gourmet kitchen with island and granite countertops, a spacious and sophisticated dining room, a boudoir with French doors, a guest powder room, and a laundry area. Upstairs, 2 guest or children's bedrooms with their own full bathroom and the sumptuous master suite. A huge bedroom opens onto the private bathroom with a large bathtub, a separate toilet area, two sinks, and an oversized ceramic shower. In the basement, a bar area and a cinema room! As a bonus, an attached 1-bedroom, 1-bathroom apartment with a private entrance and terrace. Triple garage, superb landscaping, paved courtyard, all on nearly 8 acres of land with a path leading to the sea! 4-season workshop included. A true haven of peace for those seeking tranquility, space, and prestige, while being close to services and the sea! You will be charmed! (id:19018)
921 Pinet Street
Bertrand, New Brunswick
Prestigious property for horse lovers where the attention to detail and the quality of the installations is out of the ordinary! 'Farmhouse' style house built in 2018 with 2 bedrooms, 2.5 bathrooms, where the presence of wooden beams and open spaces will seduce you. Attached garage with washroom and with beautiful interior finishes with heated floors (just like the house). The exterior installations, for their part, blend very well with the decor and prestige of the house! 36x36 stable also built in 2018 with heated floor, metal roof, 2 Wellington Stall 11x12 (possibility of a 3rd), 1 pony stall 5x11, wash rack area 9x11 with fiberglass walls, hot water, etc. All stalls have rubber floors for the best comfort of the horses. Three other sheds complete the convenience of the premises: 12x14, 12x16 and 19x24 shed. Regarding pastures, the space is incredible : 250x150, 250x150, 250x100 and 80x80. One of them is even adjacent to a Paddock Paradise with mature trees to maximize exercise for the horses. A 230x115 sand riding ring is also provided. Electrobraid fencing, gravel parking for trailers, steel patience post cast in concrete, 40 foot wide driveway, the current owners have definitely thought of everything! (id:19018)
70 River Road
Grand-Sault/grand Falls, New Brunswick
This two level 3+1 bedroom executive home is situated on over 1 acre of land and is close to walking trails, down town Grand Falls and all amenities. Professionally landscaped and features an interlocking brick driveway and walkways and a triple car garage. Pride in ownership is evident in every inch with quality craftmanship through and high end finishes that you will appreciate. Offering over 2600 sqft above grade the main living area offers an open concept living room and dining area both with patio doors that lead out to an amazing two tiered deck with balcony and interlocking brick walkway lead you to a perfectly placed firepit ideal for entertaining and making memories or to sit peacefully and admire this gorgeous property. Exquisite Chef's kitchen highlighted with custom cabinetry, stunning backsplash and stainless steel appliances. A grand dining room, separate reading room, convenient laundry room, a guest room and bathroom finish up the main level. The second level features another spacious bedroom, a full bath and the primary suite complete with walk-in closet, patio doors lead out to balcony and an en-suite that includes double vanity sink, stand alone shower and jetted tub. Downstairs is another great spot to entertain and offers a large family/games room, bedroom, bathroom, lots of storage and walk up access to the garage. This home is a must see to appreciate all that it has to offer. (id:19018)
13 Trepanier
Mcleods, New Brunswick
Located on the World Famous Restigouche River, this 3 bedroom, 2.5 bath home, with wrap around deck, has a panoramic view of the river, the Appalachian Mountains and along the Quebec coast that leads to Gaspé where you can hear the waves and savour the panoramic views of the Bay of Chaleur. The main level is open, spacious & features living room with river stone fireplace (propane insert), dining room area that flows into a beautiful gourmet kitchen. Off the dining room is your very own heated oasis room with windows all around so you can enjoy the bay views. In the rear of the main floor is the master suite with ensuite and walk-in closet. There is also a main floor powder room/washroom. The second floor features two bedrooms with full bathroom. There is a den room in the basement and cold storage room along with mechanical/utility room. There is also a separate heated garage (mini-split heat pump). Wrap around veranda, as well as 16x32 pre-treated wood deck and generator. All mesurements are approximate. (id:19018)
88 Darryl Drive
Burton, New Brunswick
Welcome to this stunning 5-bedroom, 3-bathroom custom-built home, perfectly situated on a beautifully manicured property. From the moment you arrive, the captivating curb appeal invites you into a grand foyer featuring marble floors and a custom lighted built-in. The heart of the home is the kitchen, showcasing granite countertops, elegant dark wood cabinets, a bar-top island, and a spacious walk-in pantry. It seamlessly connects to a bright dining room with hardwood floors and ample natural light. The spacious family room, with chic ceramic floors, opens to a large deck, a charming gazebo, and a remarkable backyard, ideal for entertaining. Adjacent is an impressive living room, perfect for gatherings. The main floor also features a convenient, oversized laundry area. On the opposite side, discover three spacious bedrooms with hardwood floors, large windows, and double closets, plus a well-appointed 4-piece bathroom. The primary bedroom is a luxurious retreat, measuring 21.6 x 16.8, with its own heat pump, walk-in closet, and spa-like 3-piece ensuite. The lower level offers two large rec rooms, a fifth bedroom, a full bathroom, and ample storage, catering to all your needs. Additional features include plumbing for Central Vac and a generator, ensuring year-round comfort and convenience. (id:19018)
130 Rue Larochelle
Dieppe, New Brunswick
Welcome to this stunning custom-built two-story home located in the sought-after area of Dieppe. Boasting a total of six bedrooms and four bathrooms (three full and one half), this spacious property offers the perfect blend of elegance, comfort, and functionality. As you step through the front entrance, youre greeted by a welcoming foyer, with a versatile room on the left that can serve as either a bedroom or a formal living room. The main floor flows into a bright and airy open-concept layout featuring a dream kitchen, a dining area, and a cozy living room with a propane fireplaceperfect for entertaining or family gatherings. Conveniently, the main floor also includes a laundry area and a ½ bathroom. Upstairs, youll find four generous bedrooms, including a luxurious primary suite complete with a spa-like en-suite featuring a jacuzzi tub, a stand-up shower, and a walk-in closet. The upper level also includes an additional full bathroom. The fully finished basement adds even more living space with two good-sized bedrooms, a full bathroom, and a spacious family room. CALL YOUR REALTOR TODAY FOR PRIVATE VIEWING ! (id:19018)
357 Queen Street
Saint Andrews, New Brunswick
Located in the town plat near the center of St. Andrews on a nicely landscaped lot is this lovely raised ranch style home with an attached garage and an attached ""Granny Suite"" with a car port. The home is currently set up as a three dwelling structure with an apartment in the main level of the home, an apartment in the basement of the home, and an apartment in the ""Granny Suite"". All three units have recently been completely updated and have their own electrical entrance. This property offers an incredible opportunity for those looking for a home that will generate income to help with the mortgage. That said, this property could be brought back to it's original state as a single family home or a family home with a ""Granny Suite"". Regardless, this is a beautiful property in an excellent location. The main level of the home has four bedrooms, kitchen/dining area, two full baths, and a laundry room. A patio at the rear is accessed from the kitchen. The lower apartment has three bedrooms, living room, kitchen, laundry room and a full bath. The detached garage and the carport compliment the main section of the home. The ""Granny Suite"" is a sweet one bedroom apartment with a kitchen, living room, full bath, laundry room and access to a patio at the rear. The location of this property is excellent, being near the center of town and an easy walk to all that St. Andrews has to offer. Call today for additional information or to schedule a private viewing. (id:19018)
21 Bear Creak Lane
Main River, New Brunswick
Welcome to 21 Bear Creek a stunning 4 year old waterfront home on over an acre with spectacular river views, breathtaking sunsets, and a patio to soak it all in! This 4-bedroom, 3-bath home features a walk-out basement and oversized attached garage. The open-concept main floor boasts a chefs kitchen with an oversized island, walk-in pantry, and seamless flow into the dining and living areas. Enjoy serene water views from the expansive windows or relax by the cozy fireplace. Step out onto the deck overlooking the river perfect for entertaining or unwinding. The primary bedroom is a dream with a walk-in closet and luxurious ensuite with soaker tub and walk-in shower. A second bedroom, full bath, and laundry, right off the garage, complete the main level. Downstairs, the fully finished walk-out basement offers a 3rd bedroom, full bath, large family room, office/craft room that can also serve as a smaller 4th bedroom, utility area, and sill ample storage. Nestled halfway up the Richibucto River with boat access, this property is ideal as a year-round home or peaceful retreat. (id:19018)
76 Holland Road
Seeleys Cove, New Brunswick
Welcome to 76 Holland Road! This amazing oceanfront home offers its own rocky beach on the Bay of Fundy. As you enter the gated driveway, you know this property is unique and is ideal for a year-around home or your Atlantic Ocean getaway. This home has had extensive renovations throughout and over looks the wharf and fishing boats. With a private yard, this home has a spectacular fireplace, unique layout, 2 full bathrooms, primary bedroom is located in the loft that overlooks the family room and is located approximately 30 minutes from Saint John. This oceanfront retreat is a definite must-see! (id:19018)
63 Evans Street
Fredericton, New Brunswick
Imagine your children walking to school, biking scenic trails, having fun in the parks, enjoying the fieldhouse and indoor pool, or playing tennis, pickleball, or basketball at the nearby courts. Even the library is just a stroll away all nestled in a mature, tree-lined neighbourhood. This thoughtfully designed home offers the perfect layout. Step through the welcoming foyer to a living room with French doors to a formal dining room. A large south-facing kitchen, dining area, and family room draw warm natural light. The fireplace creates a cozy space, with sliding doors opening to the backyard. The kitchen features rich cabinetry with plenty of storage and a food prep peninsula. The nearby mudroom with handy built-ins leads to a powder room and double garage. A dedicated front office is the perfect work-from-home setup. Upstairs, youll find four bedrooms and a main bathroom. The primary bedroom has a private ensuite and two large walk-in closets. One of the bedrooms is currently used as a laundry room for added convenience. The fully finished lower level is perfect for teens or guests, with a large rec room, two bedrooms, full bathroom, storage room, and cold cellar. Enjoy warm summer evenings in the backyard with a deck and screened gazebo, open play area, garden space, and a second driveway with detached garage. A place to call home in a truly walkable neighbourhood that meets your familys every need. (id:19018)
20 Spruce Grove Boulevard
Moncton, New Brunswick
Welcome to 20 Spruce Grove Blvd. Sitting on a large, nearly 1 acre lot, the property offers space and privacy in the sought after neighborhood of Grove Hamlet. With an attached triple car garage and a grand foyer featuring a winding staircase, this home is impressive yet welcoming from the moment you walk in. Just off the foyer is a space ideal for a home office. To the left of the foyer is a large formal living room which flows to the dining room. At the back of the house is the kitchen with cherry wood cabinets, eating area with patio doors leading to the backyard and family room complete with a wood fireplace. A laundry room/mud room and 2 piece bath complete this level. Ascend the stairway to the second level and you will see 4 large bedrooms including the primary bedroom all on the same level! The primary bedroom boasts a large walk in closet, 5 piece ensuite and a door leading to a balcony overlooking the foyer. A 4 piece family bath completes this level. The lower level offers additional living space with a family room and games room plus loads of storage space! Located close to great French and English schools, The Greater Moncton International Airport and easy highway access, your family can always be part of the fun while being able to retreat and relax at this estate like property at the end of the day. This home has been lovingly maintained by the original owners and is now ready for a new family! (id:19018)
1454 2e Sault Road
Saint-Joseph-De-Madawaska, New Brunswick
A true paradise on earth! Come and discover all that this magnificent property has to offer! An exceptional site that offers a magnificent view and a real country feel. Impeccable across the board, you will be delighted by its large rooms and dream kitchen with its granite countertops and numerous cabinets. All floors are radiant heated with five control zones. A basement with two accesses to accommodate your friends and family. The detached garage offers an area of 936 square feet for your storage needs. Impossible to describe everything. Come and discover it! (id:19018)
404 De L'Église Road
Lac Baker, New Brunswick
MAGNIFICENT WATERFRONT DREAM HOME WITH INCREDIBLE VIEWS OF LAKE BAKER AND THE MOUNTAINS. IMAGINE YOURSELF HAVING COFFEE ON A HUGE BALCONY WITH THE SONG OF BIRDS AND THE MOVEMENT OF THE WAVES. IN AN OPEN SPACE, THREE (3) BEDROOMS, TWO (2) FULL BATHROOMS, FAMILY ROOM, GAMES ROOM, POOL ROOM. ALL WITH LAKE VIEWS. YOU WILL BE CHARMED BY THE LIGHTING OF THIS HOUSE, THIS PROPERTY IS IDEAL FOR FAMILY AND RECEIVING FRIENDS; SAUNA, SPA, SUMMER KITCHEN, SUMMER LOUNGE, TERRACE, BALCONIES AND MORE. INSULATED DOUBLE GARAGE, TWO (2) ELECTRIC DOORS AND SCREEN DOORS. LAND DEVELOPED WITH SLATE DESCENT TO GET TO THE LAKE BOATS. CONSTRUCTION E 2013. BECOME THE OWNER OF THIS MAGNIFICENT DREAM HOUSE! (id:19018)
82 Sylvain
Sainte-Anne-De-Kent, New Brunswick
Welcome to your dream oasis a truly unique waterfront property nestled on 1.40 acres of pristine land, boasting panoramic views of the stunning Cote Ste-Anne beach. Imagine growing your own organic garden or indulging in the freshest seafood during fishing seasons with succulent scallops and delectable lobsters available at the nearby wharf from the fisherman. Observe gannets, eagles, and osprey from your deck as they dive for fish in the Northumberland Strait. The property extends to the first half of the beach, making it semi-private and ensuring your own coastal haven. This rare gem, currently utilized as a charming cottage, presents an unparalleled opportunity to embrace a year-round waterfront lifestyle that is as enchanting as it is versatile. Whether you're basking in the warm embrace of the sun's golden rays or captivated by the tranquil moonlit waters, this home offers a front-row seat to the ever-changing dance of the tides. Create cherished memories with loved ones whether it's taking a walk on the beach, searching for sea glass or simply going for a swim. Importantly, the property has proven its resilience, with no flooding to the cottage or erosion to the beach post tropical storm Dorian (2019) and Fiona (2022). The sand dunes now cover most of the rocks placed in 2011, showcasing the property's ability to withstand and recover from nature's challenges. Don't miss your chance to own a piece of paradise. (id:19018)
2599 Route 109
Arthurette, New Brunswick
When Viewing This Property On Realtor.ca Please Click On The Multimedia or Virtual Tour Link For More Property Info. This stunning estate at 2599 Route 109 in Three Brooks, New Brunswick, sits on 66.22 acres of beautifully landscaped land. The home features a grand foyer with soaring ceilings, a custom Oak kitchen with quartz countertops, and three propane fireplaces. The second floor has four spacious bedrooms, including a master suite with an ensuite bath and a built-in sauna in one bedroom above the garage. The basement offers a rec room, laundry room, and ample storage. The home includes a Mitsubishi ducted HVAC system, two drilled wells, a two-car garage, and a large workshop. Outdoors, enjoy a fiberglass pool and rolling land. A full security system, cameras, and backup generator complete this luxurious property. (id:19018)
106 Melbourne Crescent
Moncton, New Brunswick
Welcome to 106 Melbourne Crescent! SINGLE HOME WITH WALK-OUT BASEMENT INLAW SUITE! MOVE IN READY! Walk into main entrance and into the open concept main living room featuring a shiplap electric fireplace and lots of bright natural light. Continue into the dining and kitchen area with tons of beautiful white cabinetry to the ceiling. Tons of counter space including stunning quartz countertops and a large island perfect for entertaining. This kitchen also features a gorgeous backsplash and a convenient large walk-in pantry with cabinets. Mudroom area and 2-piece bath to complete main level. The second level features large primary bedroom, walk-in closet, and an amazing four-piece en suite including double sinks,beautiful modern tile shower with glass door. Second-floor laundry for your convenience. Two nice-sized additional bedrooms and a main 4-piece bath to finish off the second level. Separate entrance and walk-out finished basement with kitchen, large family room, kitchen, additional 4th bedroom and 4-piece bath.Three mini split heat pumps are included in this home for your comfort.Paving and Landscaping topsoil and seed are included and hold no warranty and no holdbacks.10-year Atlantic Home Warranty to the buyer on closing. New Home and NB power rebate to builder. The purchase price is based on this home to be a primary residence.Room measurements to be verified by Buyers.This beautiful home is waiting for it's new owners!Call your REALTOR® for your private viewing today! (id:19018)
10575 Rue Principal
Saint-Louis-De-Kent, New Brunswick
For more information, please click Multimedia button. Situated on 4.04 acres on the beautiful Kouchibouguasis River, this 2 storey has undergone significant improvements to the interior and exterior. The main floor includes a large living room with stone accents and faux ceiling beams. A completely upgraded kitchen and eating area includes a 2-piece powder room. A primary bedroom completes the first floor. The second floor includes 3 good-sized bedrooms with lots of storage and an upgraded 3-piece bathroom that features a heated floor and towel warmer. The basement mid level includes a finished laundry area, a pantry, a workshop, a utility and mechanical area that includes a geothermal heat pump providing heating and cooling. The electrical system has a generator hookup. The basement bottom level includes a family room and large games room that includes an underslab radon exhaust system. The property includes its own potable water supply. New asphalt shingle roofing system being installed. The property is designated a historical place. (id:19018)
40 Suzelle
Dieppe, New Brunswick
BUNGALOW WITH IN LAW SUITE. Welcome to this beautifully maintained home in the heart of Dieppe. close to all amenities including schools, Aquatic Centre, walking trails, parks, sports centres and more, and is ready to welcome its new lucky owner! offering the perfect blend of comfort, space, and versatility. Upstairs, you'll find three generously sized bedrooms, including a spacious primary suite complete with a walk-in closet and a private 5 PC ENSUITE featuring a relaxing tub. The open-concept main floor is ideal for entertaining, with seamless flow between the living & dining (WITH TRAY CEILINGS) , and bright kitchen with granite countertop on the island . The lower level boasts a cozy family roomperfect for movie nights or a kids' play area. In 2023, the sellers thoughtfully added a fully equipped in-law suite, featuring its own kitchen, living room, bedroom, and laundry, making it ideal for extended family or potential rental income. Step outside to enjoy the fenced backyard with an extra-large deckperfect for summer BBQs, gatherings, or relaxing in your outdoor oasis. Contact your listing Realtor for more details and to schedule a viewing. (id:19018)
73 Saffron
Irishtown, New Brunswick
Nestled in the peaceful community of Irishtown, this beautifully maintained bungalow offers the perfect blend of comfort, privacy, and potential. Built in 2006, the home sits on a spacious, tree-lined lot that provides a serene, private setting, ideal for those looking to enjoy a quiet lifestyle while still being close to the city. The main living area consists of a well-appointed kitchen that flows seamlessly into the dining and living spaces. Down the hall, you will find a large primary bedroom with 3pc ensuite & large walk in closet, two additional bedrooms, as well as a 4 piece bathroom to complete the level. The attached garage includes a convenient SIDE ENTRANCE for easy access year-round. The unfinished basement offers incredible flexibility, with a partially completed bathroom & laundry room already in place. This space holds great potential for a home gym, office, additional bedroom, or even an IN LAW SUITE with its own separate area, making it ideal for extended family or guests. In addition to the attached garage, the property also features a DETACHED GARAGE with a large door perfect for a workshop, hobby space, or storing recreational toys like ATVs, boats, or snowmobiles. Surrounded by mature trees and nestled on a large lot, this property offers rare privacy in a desirable rural setting, this Irishtown gem has something for everyone. Call your REALTOR® today! (id:19018)
