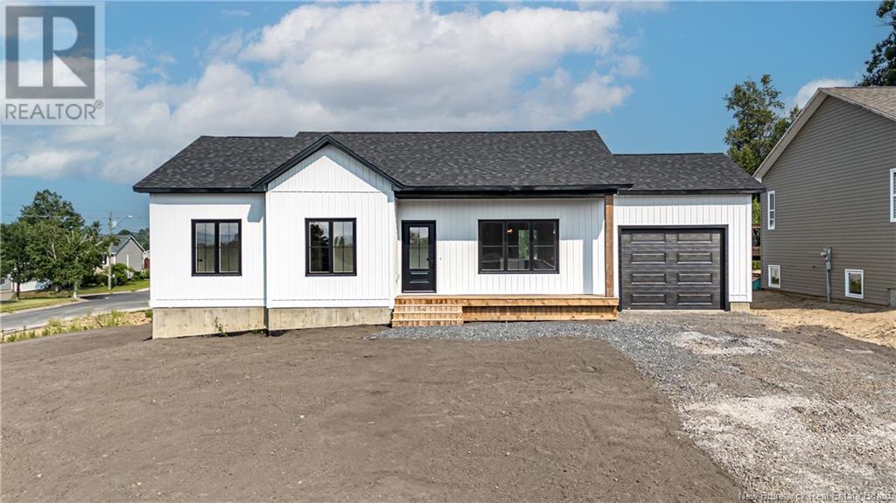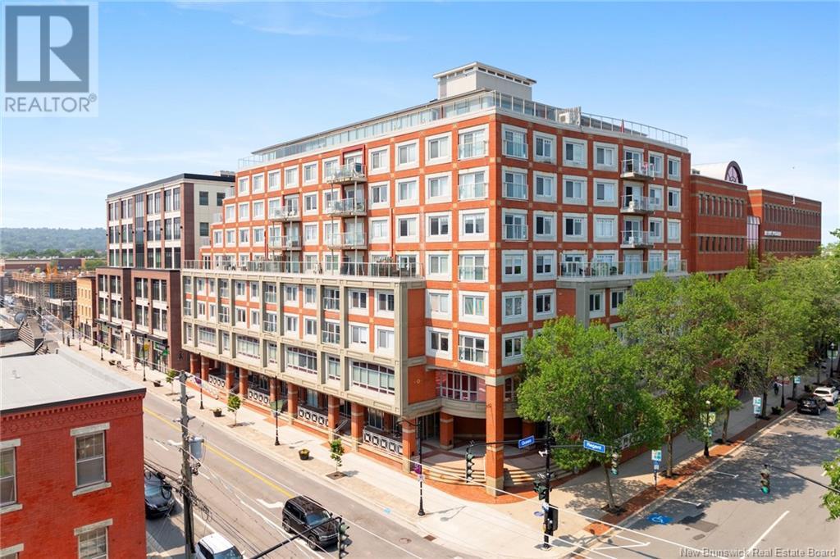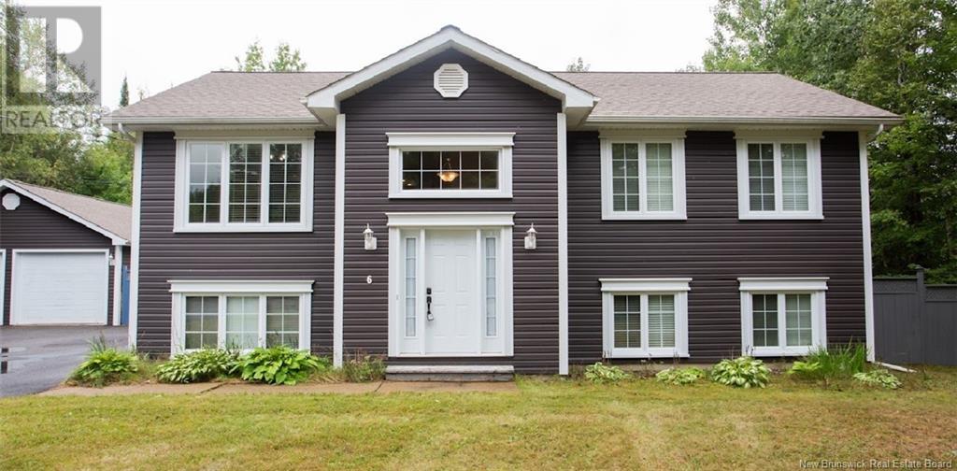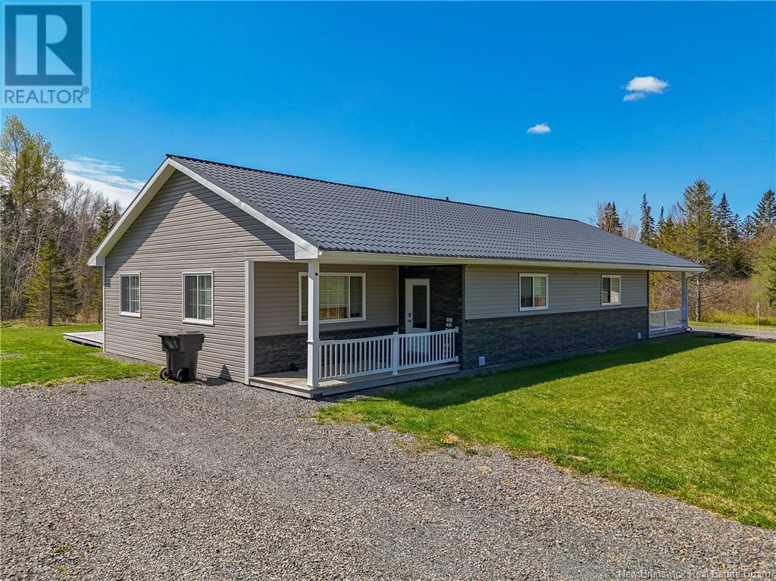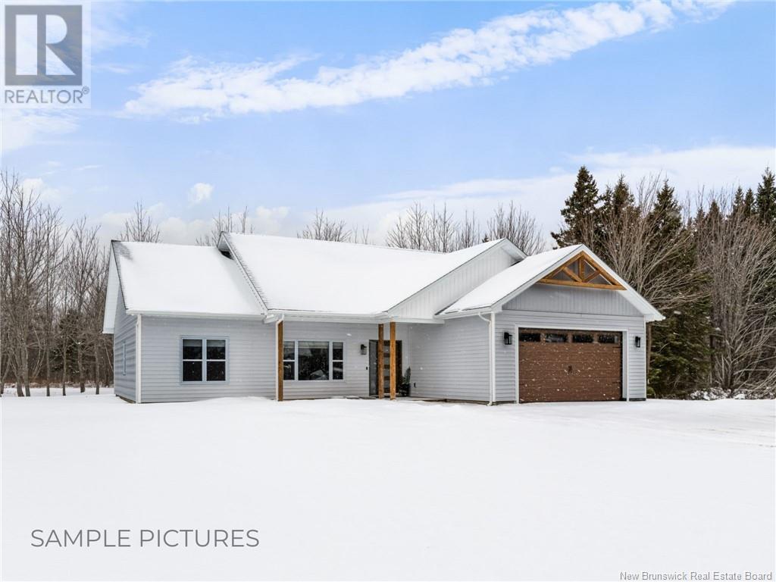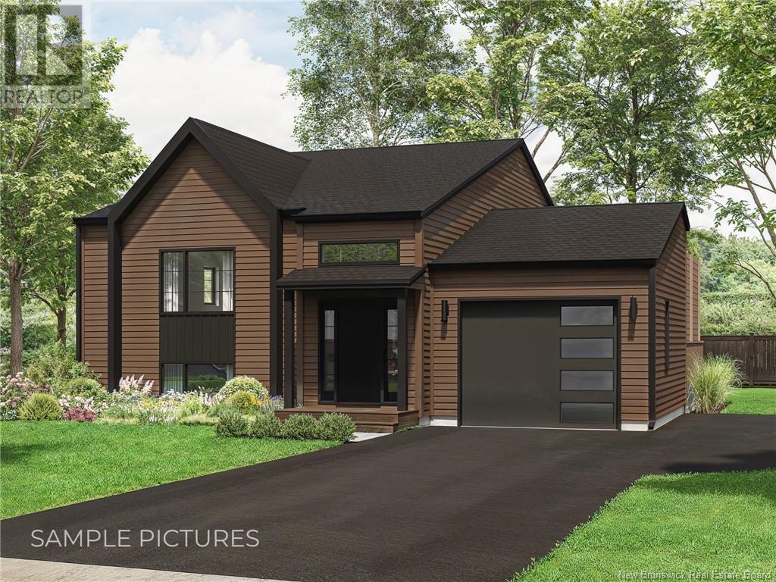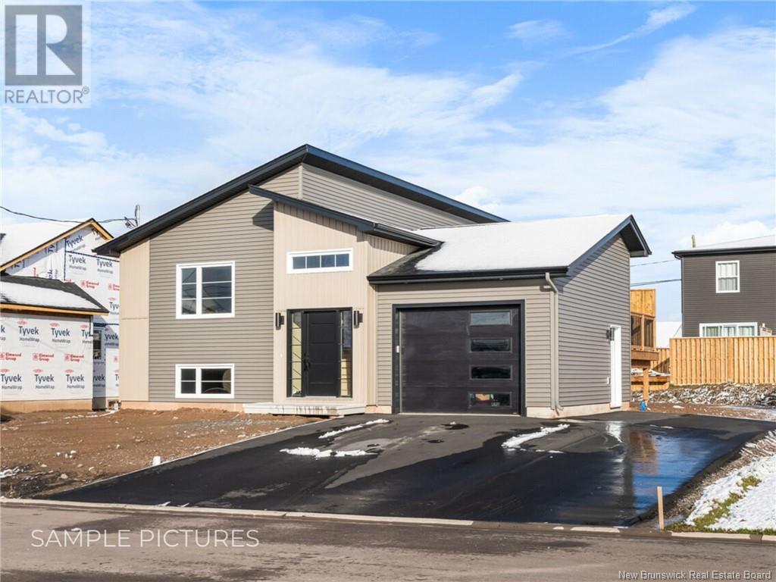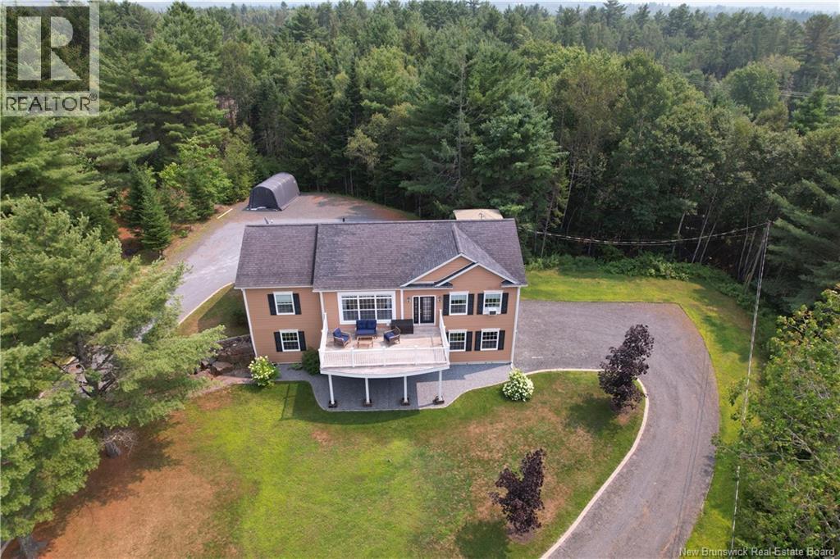201 Gilridge Drive
Fredericton, New Brunswick
Welcome home to this stunning new construction bungalow thoughtfully designed to offer modern comfort, style, and the convenience of single-level living. From the moment you arrive, youll love the fresh curb appeal, tidy landscaping, and welcoming front entry that invites you inside. Step into a bright, open-concept main floor filled with natural light and contemporary finishes. The spacious living room flows seamlessly into the dining area and a beautifully appointed kitchen, featuring white soft-close cabinetry, solid surface countertops, and a large center island ready for everyday meals or entertaining family and friends. Additionally, direct access to the attached garage makes coming and going a breeze, regardless of the weather. This smart layout includes main level laundry and three comfortable bedrooms, with the primary suite offering its own private ensuite bathroom for your ultimate retreat. A second full bath down the hall provides added convenience for family or guests. The partially finished basement is studded, insulated, and has vinyl flooring installed ready for your personal touch. Whether you envision extra living space, a rec room, a home gym, or a workshop, theres plenty of room to expand and add value over time. Located in a family-friendly neighbourhood close to schools, parks, and everyday amenities, this brand-new bungalow is the perfect place to put down roots and grow. (id:19018)
87 Tilmon Crescent
Dieppe, New Brunswick
Welcome to 87 Tilmon, the perfect blend of comfort, style, and convenience in this beautiful family home, ideally situated in a highly desirable Dieppe neighborhood. Begin your tour with a large front porch, perfect for morning coffee or evening relaxation, leading to a magnificent entrance that welcomes you into the heart of the home. Main-Floor offer a spacious living room, a bright dining area, and a modern kitchen; a convenient 1/2 bathroom completes this level. At the 2nd floor, youll find a master bedroom with a walk-in closet and ensuite access to a beautifully designed 4-piece bathroom. Additionally, there are 2 well-sized bedrooms, perfect for family or guests, each providing ample space and natural light. Basement is fully finished, offers more living space, including an extra bedroom, a large family room for movie nights or entertaining, a 4-piece bathroom with laundry, and a dedicated storage/machine room to keep everything organized. Enjoy the convenience of a 1.5-car attached garage equipped with cabinets, a sink, and additional storage perfect for hobbyists or extra household items. Very good size landscaping lot and extra-large paved driveway. The hot tub has never been used and will be sold as is. Close to all the essentials from the Fox Creek Golf Club to popular restaurants, cozy coffee shops, gyms, pharmacies, and the local arena this home offers a lifestyle of comfort and convenience. Don't wait, Call your realtor today to book a private. (id:19018)
590 Queen Street Unit# 507
Fredericton, New Brunswick
Welcome to this luxurious 2 bedroom, 2-bathroom condo in the heart of downtown within walking distance to amenities. Condo has experienced extensive renovations & upgrades over the last 10 years. This exceptional unit is perfectly suited for working professionals, down-sizers, or anyone seeking city living without compromising on luxury. Interior features include engineered hardwood flooring, energy-efficient heat pumps with 4 heads, utility room for washer/dryer with ample storage. The gourmet galley kitchen boasts modern cabinets, elegant quartz countertops, sleek tile flooring & stylish backsplash, additional high-end white cabinets with lighting, built-in wine rack and plenty of cabinetry with an open concept view of the living room, dining area & foyer. A versatile den/office with built-in entertainment centre and a drop-down desk with a remote-control privacy blind between kitchen allowing a customized space for work or relaxation with access to your private balcony. The primary bedroom offers ample closet space & private ensuite with a remodelled soaker tub and high-tech bidet toilet seat. Closet area has been restructured to optimize space & organization, including a dedicated shoe closet, linen closet, and two spacious wardrobe closets. Guest bedroom has access to a second balcony and offers another bathroom. The building provides a storage room on your floor, heated underground parking, guest room available for rent, mailboxes in lobby, fitness room & two elevators. (id:19018)
6 Irene Street
Burton, New Brunswick
Country living at its best in this fabulous split entry on over an acre a only 10 minutes to the base and 20 minutes to Fredericton. It is a bright open concept home and the patio doors overlook a private back yard with an above ground pool. The triple width paved drive leads to a large 32x28 detached garage. On the main level are three large bedrooms and a large main bath. The lower level has a good sized family room with a propane stove. There is a 4th bedroom at this level together with another bathroom/laundry. There is a walkout utility room at this level. Property is surrounded by mature trees and is beautifully landscaped. You will love this home! (id:19018)
503-505 Bryson Road
Rusagonis, New Brunswick
Income Property!! Four year old one level custom high-end duplex located 10 minutes from Fredericton and 15 minutes to Oromocto. Each unit is identical to the other and features 2 large bedrooms and 1 bathroom. Also boasting quality finishes throughout, cozy front porches, large private patios off the primary bedrooms, 9' tray ceilings, granite countertops, luxury vinyl plank flooring throughout, beautiful bathrooms with walk-in custom tiled shower with granite seat. Bathrooms are also wired for jet tubs. Premium villa design metal roof, 200 amp electrical wired for generator, 4 zone heat pumps & back up heaters controllable from a smartphone in each unit. It doesn't stop inside. Outside you have 1.53 acres of beautiful professionally landscaped grounds privately tucked away from the road, premium villa design metal roof, parking for each unit. This is an EXCEPTIONAL property to add to your investment portfolio or, live in one and rent the other. Current tenants would love to stay. (id:19018)
158 Tamarack Terrace
Moncton, New Brunswick
158 TAMARACK TERRACE IS AN EXCEPTIONAL FAMILY HOME NESTLED IN THE SOUGHT-AFTER NEIGHBOURHOOD OF GROVE HAMLET. THIS METICULOUSLY MAINTAINED HOME SHOWCASES TRUE PRIDE OF OWNERSHIP, WITH GREAT CURB APPEAL, DOUBLE GARAGE, A BEAUTIFULLY LANDSCAPED YARD AND A STAND-BY GENERATOR. Step onto the inviting covered front porch, then into a spacious foyer with double closets. Rich hardwood floors flow throughout the main & upper level, while ceramic tile leads from the foyer to a sunlit kitchen featuring an abundance of hardwood cabinetry. A cozy breakfast nook with access to the back deck is ideal for casual dining, while a formal dining room provides an elegant space for gatherings. The kitchen seamlessly connects to the main floor family room, warmed by a charming wood stove, with year-round comfort maintained by two mini-split heat pumps and baseboard heat. Conveniently located off the kitchen is interior access to the garage, a main floor laundry room, and a powder room. Upstairs, the side staircase opens to a full bath and four bedrooms, including the spacious primary suite with dual double closets and a private ensuite. The finished lower level adds a large recreation room, guest room, media room, 4-piece bath, and ample storage. WITH EASY ACCESS TO HIGHWAYS, SHOPPING, SCHOOLS, AND SCENIC TRAILS LIKE HARRISVILLE NATURE TRAIL, THIS HOME OFFERS LIFESTYLE AND LOCATION IN ONE PERFECT PACKAGE! (id:19018)
121 Dupuis Boulevard
Cocagne, New Brunswick
NEW CONSTRUCTION - FALL 2025 | This MODERN bungalow is located in the charming community of Cocagne, where youll find everything you need, including a school, restaurants, an arena, and even a marina. Centrally located between the towns of Bouctouche and Shediac, this home offers both convenience and a peaceful setting. The open-concept design boasts a spacious living, dining, and kitchen area with 9-FOOT CEILINGS and plenty of natural light. The kitchen features FLOOR-TO-CEILING cabinets, a central island, and durable laminate countertops, perfect for cooking and entertaining. With three generously sized BEDROOMS, one of which is the master suite with an ENSUITE bathroom, WALK-IN CLOSET, that includes the laundry units, this home is both functional and comfortable. The main bathroom includes a vanity and a shower-tub combo, serving the additional bedrooms. The double car garage provides extra storage, and the LARGE lot offers great outdoor possibilities. Equipped with beautiful pre-engineered HARDWOOD flooring and one mini-split heat pump, this home is crafted for contemporary comfort and optimized for energy savings. Seize the opportunity to make this remarkable property yours! (id:19018)
433 Gaspé Street
Dieppe, New Brunswick
HOUSE MODEL 9: CLICK ON MULTIMEDIA TO PICK YOUR LOT| IN-LAW SUITE POTENTIAL | SAMPLE PICTURES | This brand-new split-level home offers a perfect blend of modern style and functionality. The main floor features an OPEN-CONCEPT design that connects the kitchen, living room, and dining area, creating a spacious and welcoming environment for everyday living and entertaining. The kitchen is a standout, with a kitchen ISLAND, plenty of cabinet space, and a CORNER PANTRY for added convenience. The main floor also includes three generous bedrooms, with the master suite offering a WALK-IN closet. A beautifully designed 5-piece bathroom completes the main level. The unfinished basement provides great potential for customization, whether as additional living space, an entertainment area, or even an IN-LAW SUITE with a SEPARATE ENTRANCE a perfect option for a mortgage helper. Buyers will enjoy the opportunity to personalize their new home, selecting from pre-designed finish packages, including options for hardwood flooring, backsplash tiles, and kitchen cabinet colours. The attached garage adds to the home's appeal. Located in the heart of Dieppe, this home is just minutes from schools, shopping, restaurants, and more, offering a lifestyle of convenience and modern living. Make this home yours today! (id:19018)
449 Gaspé Street
Dieppe, New Brunswick
HOUSE MODEL 9 : CLICK ON MULTIMEDIA TO CHOOSE YOUR LOT | IN-LAW SUITE POTENTIAL | SAMPLE PICTURES | This brand-new split-level home offers a perfect blend of modern style and functionality. The main floor features an OPEN-CONCEPT design that connects the kitchen, living room, and dining area, creating a spacious and welcoming environment for everyday living and entertaining. The kitchen is a standout, with a kitchen ISLAND, plenty of cabinet space, and a CORNER PANTRY for added convenience. The main floor also includes three generous bedrooms, with the master suite offering a WALK-IN closet. A beautifully designed 5-piece bathroom completes the main level. The unfinished basement provides great potential for customization, whether as additional living space, an entertainment area, or even an IN-LAW SUITE with a SEPARATE ENTRANCE a perfect option for a mortgage helper. Buyers will enjoy the opportunity to personalize their new home, selecting from pre-designed finish packages, including options for hardwood flooring, backsplash tiles, and kitchen cabinet colours. The attached garage adds to the home's appeal. Located in the heart of Dieppe, this home is just minutes from schools, shopping, restaurants, and more, offering a lifestyle of convenience and modern living. Make this home yours today! (id:19018)
305 Jean Darois
Dieppe, New Brunswick
*** PRIVATE FENCED BACKYARD WITH ABOVE-GROUND POOL // ATTACHED GARAGE WITH EPOXY FLOOR // 2 NEWER MINI-SPLIT HEAT PUMPS *** Welcome to 305 Jean Darois, a well maintained, original-owner home in the heart of Dieppe. With CAPE COD wood siding and BRICK, plus a PAVER STONE driveway and walkway, this property has instant curb appeal. The private, fenced backyard is a true retreat, PROFESSIONALLY LANDSCAPED with stonework, mature trees, shrubs, and flowers. Enjoy summer days in the 24ft above-ground GALVANIZED STEEL POOL with heat pump or unwind in the screened-in gazebo on your COMPOSITE DECK. Inside, the main floor offers a convenient office near the entrance, living room with mini-split for year-round comfort, dining area with patio door access to the deck, and kitchen with GRANITE COUNTERTOPS, PANTRY, and AMPLE CUPBOARDS. The garage entrance mudroom and half bath/laundry complete this floor. Upstairs, 3 NEWER SKYLIGHTS (2 with motorized blinds) add natural light. Here, youll find the primary bedroom with MINI-SPLIT and 2 DOUBLE CLOSETS, 2 spare bedrooms and a 5pc family bath with DUAL VANITY. The basement boasts a BAMBOO staircase and flooring, family room, non-egress 4th bedroom with QUEEN SIZE MURPHY BED, 3pc bath, cedar closet, workshop with WOOD STOVE, and storage room with shelving. Additional highlights include organizers in all bedroom closets, central vacuum, solid wood interior doors, and air exchanger. All this in a central location, close to every amenity you need! (id:19018)
6 Morin Avenue
Valley Road, New Brunswick
This Pinterest-worthy dream home is the perfect blend of modern design and serene country livingset on a lush, treed 1.74-acre (+/-) lot just minutes from St. Stephen, NB. From the moment you arrive, you'll be captivated by the park-like setting, custom finishes, and inviting layout. Featuring 3 spacious bedrooms, the primary suite offers a full ensuite with a relaxing jacuzzi tubyour own private retreat. A second full bath serves the additional bedrooms. The heart of the home is a gourmet-inspired kitchen that flows effortlessly into the dining and living areas, making it ideal for entertaining or everyday comfort. The living room features custom built-ins, an electric fireplace, and patio doors leading to a cozy front deck. Just off the kitchen, step onto your private backyard deck, complete with gazebo, perfect for summer dinners or quiet mornings. Main-level laundry and custom blinds throughout add convenience and charm. The walk-out lower level is fully insulated, gyprocked, plumbed for a future bathroom, and ready for your finishing touches. It also includes a heated, attached dual garage with 10' doors and a fantastic workshop areaideal for hobbyists or extra storage. Additional highlights include a generator panel, efficient heat pump, and electric baseboard heating. This property truly has it allstyle, space, and functionality in a peaceful setting. (id:19018)
303 Chatellerault
Shediac, New Brunswick
Welcome to this inviting maintained with pride split-entry home located in the vibrant community of Shediac NB! The main floor features an open concept kitchen, dining, and living area, plus 3 bedrooms and a full bath, providing plenty of space for the whole family. The fully finished basement offers even more living space with an extra bedroom, full bath with laundry, and a cozy family room with an electric fireplace and stylish marble accent wall. Outside, enjoy a 10x12 deck with a sunroof gazebo, a handy baby barn, interlock driveway and walkway, mature trees for privacy, and beautifully kept perennial gardens. Located close to beaches, shops, walking/biking trail and all Shediac has to offer. Reach out today to book a viewing or for more information! (id:19018)
