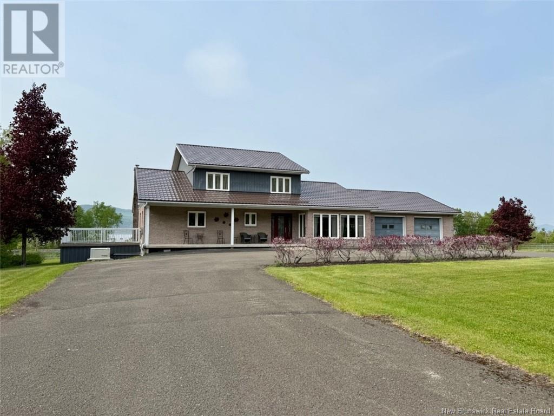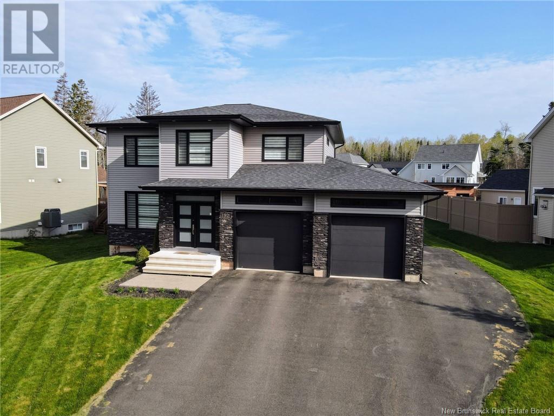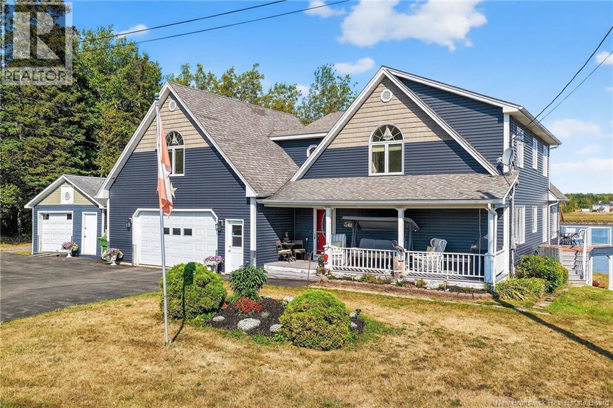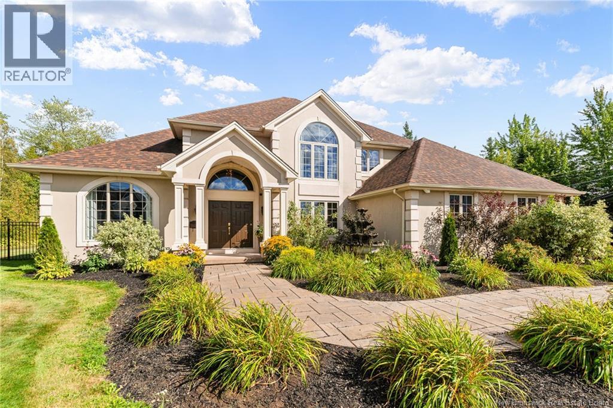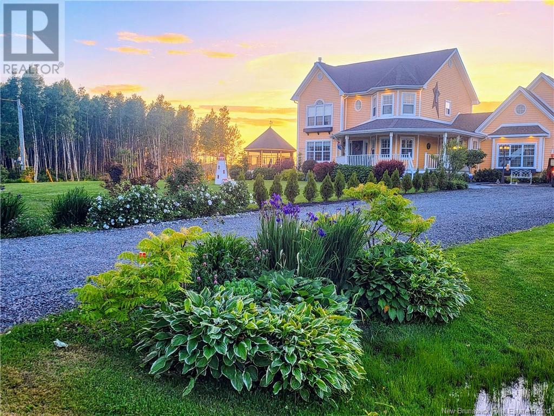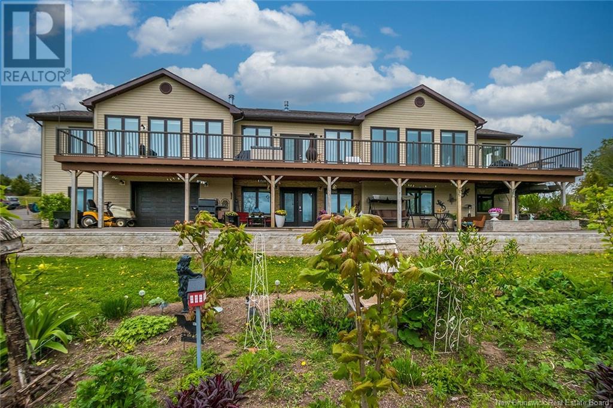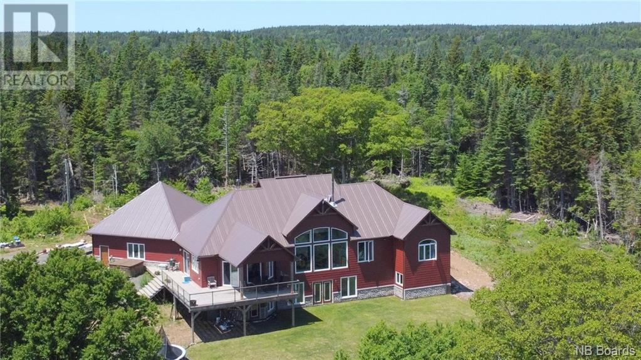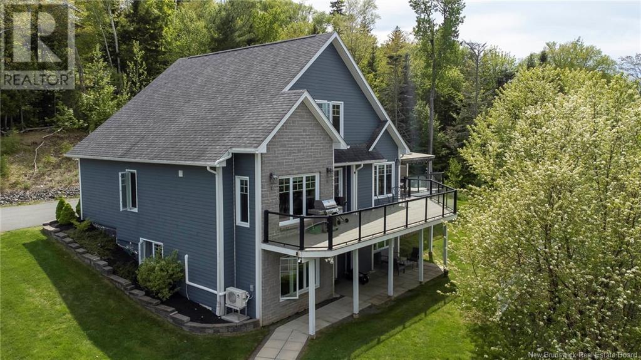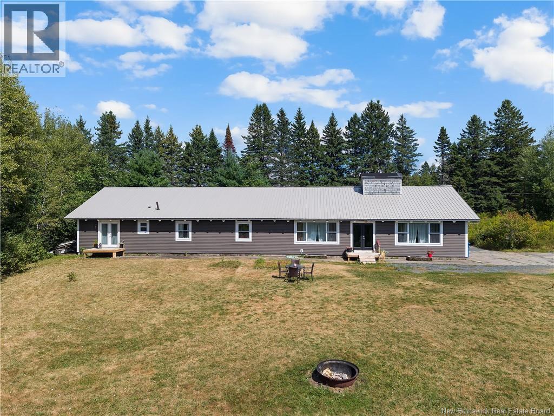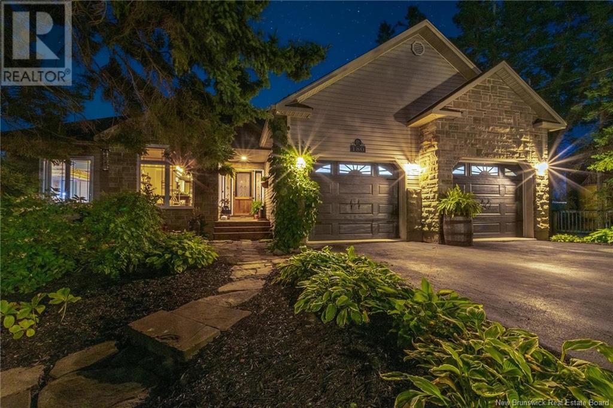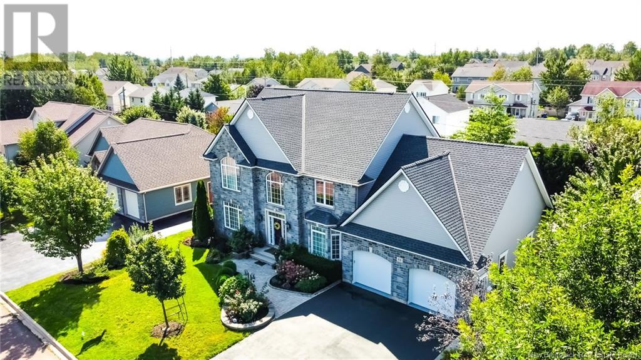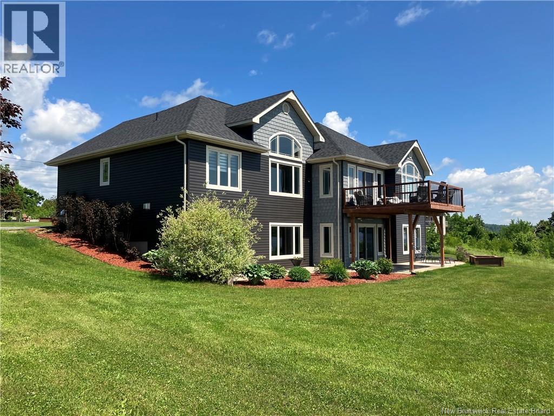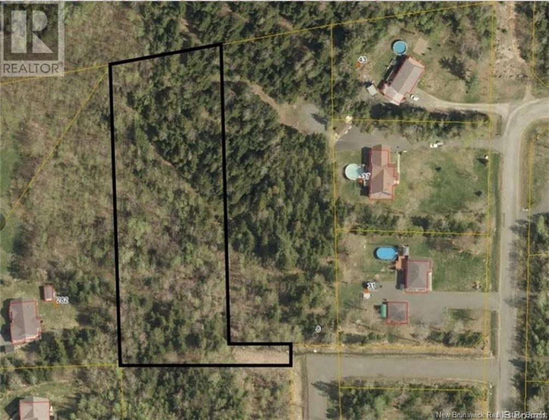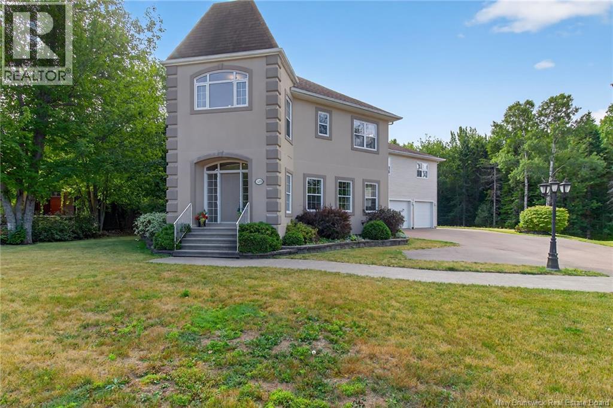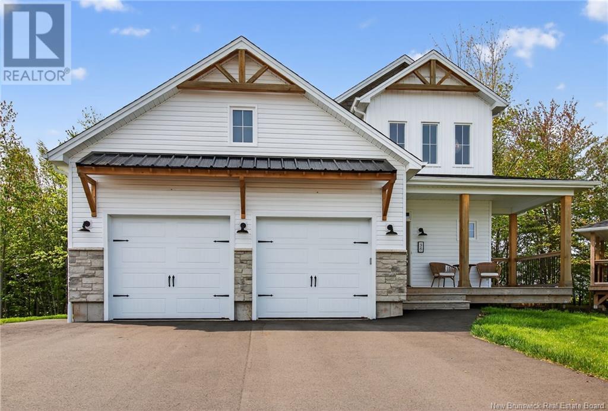4010 Route 102
Lower Kingsclear, New Brunswick
This one-owner custom built 4 bed 3.5 bath chalet style home is a rare find in Fredericton, blending rustic charm with warm pine finishes & a well-designed layout. Set on 5.5+ acres (to be subdivided), it sits high on a hill with views of the Saint John (Wolastuk) River. Enjoy morning coffee on the front porch while taking in the peaceful scenery & soaking up the sights and sounds of nature. The south-facing back deck is perfect for sunny gatherings with family & friends in total privacy. Meticulously maintained, this home suits those seeking rural living with space for hobbies or outdoor pursuits. The main floor offers a welcoming living area with vaulted ceilings & floor to ceiling windows that fill the home with natural light. A separate dining room is ideal for special occasions, while the large country kitchen features classic cabinetry, ample storage & workspace. A cozy family room with a wood-burning fireplace adds winter warmth. The walkout basement includes a spacious rec room, full bath, laundry plumbing & kitchenette potential great for a granny suite or games room. A small barn with electricity & spring-fed water offers 4 stalls & a hayloft for horses or creative use. A 30x40 storage building with 18 ft ceilings & two double garage doors adds versatility. Just 10 mins to Fredericton & Mactaquac Park. All measurements to be verified by buyer. (id:19018)
53 Restigouche Drive
Tide Head, New Brunswick
Welcome to 53 Restigouche Drive, Tide Head. Just 10 minutes from Campbellton. This meticulously maintained home is located on a 2.2 acre lot with amazing landscaping and a stunning view of the Restigouche River and Appalachian mountains. It is located next to the NB Trail, great for walking, biking, four wheeling and snowmobiling. The main floor boasts a spacious open concept design, connecting the family room, the living room with a propane fireplace and a large chef kitchen with two ovens and a huge island eating area. The kitchen also gives access to a large aluminum maintenance free patio. A foyer, a formal dining room and a half bath complete the level. The north side of the home is filled with windows to enjoy the panoramic views. Upstairs, the expansive master suite uses the entire floor and includes an extra large walk-in closet and a newly renovated ensuite with convenient washer and dryer. The lower level features a family room with a wood stove, a bedroom, a bathroom, a laundry area, two additional rooms, a storage room, mechanical room and an extra storage space. A paved circular driveway leads to the attached double door garage which has epoxy floor finish, metal siding on ceiling and walls and has a sink and washer. Additional features include: a geothermal heat pump system with its own well, a standby generator system, a water softener, a on demand boiling water on the kitchen sink, a central vac and a home alarm system. The metal roof was installed in 2023. (id:19018)
92 Champion
Dieppe, New Brunswick
Welcome to 92 Champion, nestled in one of Dieppes most sought-after neighborhoods and located close to all amenities! This stunning 2-storey executive home offers the perfect blend of luxury, comfort, and convenience. Featuring 3 spacious bedrooms upstairs, each with its own ensuite bathroom for a total of 5 bathrooms throughout, this home is ideal for families who love to entertain. The chefs kitchen is a true centerpiece with modern finishes, high-end appliances, a walk-in pantry, and a built-in Sonos speaker system throughout, making it the perfect space for gatherings. The open-concept design flows seamlessly into the bright living area, dining area, and sunroom, offering a modern and welcoming atmosphere. Step outside to your private fenced backyard oasis, complete with an in-ground pool. A double car garage ensures ample storage and convenience. The fully finished basement provides an additional bedroom, a large rec room, and plenty of storage space. This home has been meticulously kept and is now ready for new owners! Dont miss the opportunity to make it yours! (id:19018)
68 Linda Street
Saint-Joseph-De-Kent, New Brunswick
This executive waterfront home offers a rare combination of luxury, privacy, and breathtaking water views in one of the areas most desirable locations. Perfectly positioned on a stunning lot with direct access to a beautiful beach, this property is truly one of a kind. Step inside to an open-concept main floor featuring a gorgeous kitchen, a bright dining area, and a spacious living room with soaring cathedral ceilings and floor-to-ceiling windows that showcase panoramic views of the Bouctouche River. Also on the main level, youll find a large bedroom and a full bathroom with laundry for added convenience. Upstairs, the primary suite is a true retreat, offering sweeping river views, a spa-like ensuite, and space to unwind in complete comfort. The second level also includes another bedroom, ideal for guests or a home office. The walkout basement is fully finished with an in-law suite, complete with its own private entrance and a covered deck where you can enjoy your morning coffee while overlooking the water. Outside, the property continues to impress with a double garage featuring ceramic flooring, a baby barn, and an additional storage shed. Whether youre looking to relax, entertain, or explore, this home provides the peace and tranquility of country living while being close to everything you need. Located just minutes from all amenities, beaches, restaurants, walking trails, and popular tourist attractions, this is a property you must see to truly appreciate. (id:19018)
179 Nature
Greater Lakeburn, New Brunswick
*** 5 BED, 3 FULL BATH EXECUTIVE BUNGALOW // HEAT PUMP & CENTRAL AIR // 1.93 ACRE TREED LOT FOR PRIVACY // OVERSIZED ATTACHED GARAGE // FULLY FINISHED BASEMENT *** Welcome to 179 Nature, a stunning executive bungalow nestled on a 1.93 acre treed lot in Greater Lakeburn. Built in 2022, this modern style home offers a stylish stone and vinyl exterior for great curb appeal and OVER 3,500 sqft of beautifully finished living space. Step into a welcoming foyer with large closet and take in the elegance of the main floors 9ft CEILINGS and ENGINEERED HARDWOOD and CERAMIC flooring. The spacious living room features a CATHEDRAL CEILING and flows seamlessly into the dining area and chefs kitchen, which boasts QUARTZ COUNTERTOPS, ISLAND and the ideal WALK-IN PANTRY. Enjoy peaceful views of your private backyard from the 3-SEASON SUNROOM. The main floor also includes a mudroom space with closet and hooks for all your seasonal gear, LAUNDRY CLOSET, luxurious primary suite with 2 WALK-IN CLOSETS and a gorgeous, SPA-LIKE 5pc ENSUITE featuring a soaker tub and custom shower, 2 additional bedrooms, and 4pc family/guest bath. The fully finished basement offers a LARGE FAMILY ROOM, 2 MORE BEDROOMS, another 4pc bath, and a finished storage room. Additional features of this immaculate home include a HEAT PUMP WITH CENTRAL AIR, central vacuum, OVERSIZE ATTACHED GARAGE, and wide driveway. This exceptional property is perfect for upscale family living and entertaining in style. A must see! (id:19018)
535 Alphee Street
Dieppe, New Brunswick
This stunning 2-STOREY HOME is perfectly situated on the BIGGEST LOT in a quiet CUL-DE-SAC, offering CURB APPEAL, PRIVACY, and RV PARKING. Step inside the GRAND FOYER with soaring ceilings and natural light, leading into a FORMAL LIVING ROOM with a PROPANE FIREPLACE and an elegant DINING ROOM framed by classic columns. The gourmet kitchen features a centre island, UPDATED CUSTOM CABINETRY, QUARTZ COUNTERS, NEW LIGHTING in 2023, and a gas stove, seamlessly flowing into the cozy FAMILY ROOM with a FEATURE FIREPLACE. Upstairs, discover 4 BEDROOMS, including a luxurious PRIMARY SUITE with a NEW ENSUITE VANITY, WALK-IN CLOSET with new CUSTOM ORGANIZER, and abundant space. The partially finished basement boasts a THEATRE ROOM with projector for the ultimate entertainment experience. The PRIVATE BACKYARD is an entertainers dream with a HEATED INGROUND POOL, COVERED PATIO, INGROUND water SPRINKLER system and INGROUND SOUND SYSTEM. Recent UPGRADES include FRESH PAINT (20232025), ROOF (2018), and a new SMART HEAT PUMP/AC SYSTEM (2020) with humidifier. Security features include CAMERAS and ALARM system, with appliances updated (20232025). Located within walking distance to schools, NBCC, UNI Complex, and TRAILS, this home blends LUXURY, COMFORT, and CONVENIENCE the perfect retreat for family living. (id:19018)
46 Clear View Road
Grand-Barachois, New Brunswick
Welcome to your dream home with panoramic views of the Aboujagane River. The great room impresses with 12-foot trey ceilings, flowing seamlessly into a gourmet kitchen which features Labradorite Gemstone countertops, a breakfast bar, walk-in pantry, and top-tier stainless steel appliances. The master suite offers a luxurious retreat with a custom king-size bed, large walk-in closet, and a spa-like ensuite featuring a waterfall whirlpool tub, double sinks, and stone countertops. Entertainment is at the heart of this home, with a state-of-the-art home theater and a sound system throughout. The guest room includes a private retreat with 3-piece bath. The versatile second level features a bonus room with a Murphy bed and a 2-piece bath. Recent updates include a new roof (2021), a new septic tank (2014), two new sump pumps, and a new well pump (2024) for the 280-foot well. A 10 KW generator adds convenience and security. Outside, enjoy a gas BBQ and grilling deck. The property includes a triple-attached garage and a 24x24 detached insulated 2-bay garage with its own electrical panel. Beautiful interlocking patios and walkways complement the cedar exterior, while efficient geothermal heat pump technology enhances the homes appeal. (id:19018)
28 Ryan Lane
Grand-Barachois, New Brunswick
Heres your rare opportunity to own a stunning waterfront retreat nestled along the tranquil Kouchibouguac River. Located in the sought-after community of Grand-Barachois, this spacious and versatile home offers 5 bedrooms, 3.5 bathrooms, and breathtaking views. From the moment you arrive, the beautiful landscaping and wrap-around porch set the tone for the charm and warmth found throughout the property. Step inside to a cozy living room featuring a striking stone fireplace. Continue through French doors to an open-concept kitchen and dining area, where windows frame the river view, bringing nature right into your home. Off the kitchen is the back deck, complete with a gazebo and pergola ideal for entertaining. Enjoy year-round comfort with geothermal heating and cooling, offering efficient, eco-friendly climate control in every season. The attached double garage is equipped with its own mini-split heat pump and a fully finished loft offers endless potential for a guest suite, studio, or home office. The second floor boasts three generous bedrooms, a full 4-piece bathroom with laundry, and a primary suite featuring a walk-in closet, private 3-piece ensuite, and its own private balcony. The fully finished basement accessible from both the main house and the garage adds even more flexibility with an additional bedroom and a 3-piece bath, making it ideal for multigenerational living or hosting extended family. Perfectly located near all amenities yet immersed in nature. (id:19018)
145 Weldon
Shediac, New Brunswick
*** BEAUTIFUL WATERFRONT PROPERTY // IN-LAW SUITE OR INCOME POTENTIAL // DOUBLE ATTACHED GARAGE // 3 MINI-SPLITS *** Discover the charm of waterfront living at 145 Weldon, where this inviting home with in-law suite offers versatility for extended family or guests and is perfectly positioned to enjoy breathtaking views of the Shediac Bay Marina. Set on a LARGE FRONT YARD, this property also features a double attached garage, ELECTRIC IN-FLOOR HEAT on the main level of the main home, 3 mini-split heat pumps for your cooling/heating comfort, 2 PROPANE FIREPLACES, central vacuum, and 2 separate laundry hook-ups. Step inside the main house to a striking front entrance with main floor highlights including a CUSTOM SPIRAL STAIRCASE, HARDWOOD AND CERAMIC flooring, and a DOUBLE-SIDED PROPANE FIREPLACE. On this level youll also find a large living room, nice kitchen and dining area overlooking the water, 4pc bath, 4-season sunroom with gorgeous water views, and access to the garage and bonus walk-up FINISHED LOFT above the garage. Upstairs, youll find a large primary bedroom with a FULL ENSUITE and WALK-IN CLOSET, an additional bedroom, and a nice BALCONY overlooking the water. The IN-LAW SUITE spans two floors, with a bedroom, kitchen, living room, and 4pc bath upstairs, and a large open space, storage, 2pc bath, and laundry room on the main level. One power meter services the entire home. This beauty is ready for your personal touches! Ready to start making waterfront memories? (id:19018)
487 Route 100
Nauwigewauk, New Brunswick
Welcome to 487 Route 100 in Nauwigewauk, New Brunswick! This tailor-made waterfront ranch-style bungalow is a true gem. Situated on nearly 5 acres of land, this property offers the perfect blend of comfort, elegance, and natural beauty. Step inside and experience the joys of one-level living, complemented by a 40-foot deck and expansive windows that showcase an unparalleled view of the waterway. The stunning landscape features meticulously maintained gardens, fruit trees, a serene pond, and abundant wildlife, creating a picturesque setting for you to enjoy breathtaking sunsets. The lower level of this home boasts an in-law suite with its own separate walk-out entrance and garage, providing both privacy and convenience. With its spectacular view, this space could also serve as an income property, offering a multitude of possibilities. One of the standout features of this property is the beautiful Island, an enchanting private escape that can be exclusively yours. The water system connected to Hammond River or Kennebecasis River offers ample opportunities for swimming, boating, or kayaking, allowing you to create cherished memories with friends and family. Crafted with exceptional quality in mind, this home showcases high ceilings, a tall fireplace, quartz countertops, heat pumps, a generator, and a wood stove, ensuring both comfort and functionality. Don't miss the chance to own this remarkable waterfront property that offers an idyllic lifestyle. (id:19018)
251 Bayshore
Bathurst, New Brunswick
Carron Point Beach - This amazing property is one of a kind with all the luxurious amenities you could imagine. A rambling raised bungalow offering you privacy on the upper level overlooking the beach and offering panoramic views up and down the beach the upper level offers a large open concept great room with Napoleon High Country wood burning fireplace, 3 patio doors onto front and back patios overlooking the beach and also the salt water marsh on the road side. Kitchen offers a huge island with quartz waterfall counter top and plenty of space for gatherings. The addition off the great room is used as a dining room and smaller den but was intended as a grand dining room with views from marsh to beach. Primary suite with soaker tub overlooking the beach, second bedroom and a luxury main bathroom with European ceramic and glass walk in shower with 2 shower heads. Lower level offers a guest suite with full bathroom, living area, kitchenette and bedroom. Second suite off the back yard offers a bed/sitting room and 3pc bathroom with shower ideal for coming in from the beach and hot tub. Attached garage adjacent to this room off the hallway. Concrete patio by the hot tub has a stone fireplace. Detached garage with storage loft upstairs and paved driveway. Professional landscape and plantings complete this property. Seller open to reasonable offers. Vendor is licensed as a realtor under the Real Estate Agents Act in the Province of New Brunswick. (id:19018)
55 Bayview Heights
Grand Manan, New Brunswick
SPECTACULAR GRAND MANAN ISLAND SECLUDED LOCATION - STATE OF THE ART CONSTRUCTION! This impressive, modern, energy efficient island home offers a mountain of next level features that the new owner will appreciate for years to come. The home is positioned on the hilltop of an over 33 acre parcel of woodland ensuring that you have control of what's around you and creating and maintaining your ocean view as you require. Some key features include, the heating system which is in floor hydronic from ground source geothermal, premium custom kitchen complete with soapstone island counter and soft close cabinetry, LED lighting and more, media room wired for surround sound and walls insulated for sound, roof is heavy gauge steel (thicker than standard), 9' ceilings not 7', premium engineered exterior siding, master bathroom; toilet is raised and elongated bowl, shower tile is specially imported by owner rectified and designed to look like petrified wood, shower floor is travertine pebble, shower fixtures (both adjustable spray/massage) are premium with output control/temperature control and flow control. Shower is designed with no glass or curtains to clean....ever, premium constant pressure system and submerged pump (gamechanger when using well water), ICF Foundation, basement and gge floors are insulated 4"" for Hydronic and passive solar. The list of features for this executive style home is so vast that interested parties can make contact for further details. Let's make this yours! (id:19018)
23 Myles Terrace
Grand Bay-Westfield, New Brunswick
Perched on a hill at the end of a quiet cul-de-sac, this custom-built home offers stunning views of the Saint John River and sun-filled living spaces. Enter through the private back step into a welcoming foyer that opens to a spacious open-concept living area with soaring cathedral ceilings and a loft above. The kitchen features bright birch cabinets, a large island, and flows into the dining areaperfect for entertaining. The main floor includes a generous primary bedroom with walk-in closet and spa-like ensuite featuring a soaker tub, tiled shower, and brand-new double vanity. Also on this level: a large laundry room and a stylish half bath. Upstairs, youll find two additional bedrooms, an office area, and a full bath. The walk-out basement includes a self-contained 1-bedroom apartment with its own laundry, kitchen, walk-in closet, and private outdoor spaceideal for rental income. Complete with wraparound composite deck, covered 6 person hot tub, privacy fencing, and a 2-car garage. Close to walking trails and breathtaking river views. (id:19018)
3506 Lower Cambridge Road
Cambridge-Narrows, New Brunswick
Perched on a serene countryside hilltop with panoramic views of Washademoak Lake, this extraordinary farmhouse blends timeless charm with modern comfort. Built in 2001, the craftsmanship is evident throughout, from the wraparound veranda and two screened-in porches to the warm, rustic interior. The main level features custom kitchen with island, seamlessly flowing into the living and dining areas where floor-to-ceiling windows frame stunning lake vistas. Radiata Pine trim and doors from New Zealand pair beautifully with cabinetry crafted from century-old reclaimed wood, merging global and local artistry. Main floor primary suite offers ensuite with classic clawfoot tub. Upstairs you'll find an office and second bedroom with attached bath, plus finished loft perfect for guests or hobbies. The walkout lower level includes ample storage, a half bath, and craft area with utility sink. Set on 93 acres, this property is ideal for long walks, snowshoeing, or cross-country skiing. A three-bay garage features a walk-in cooler, craft room, and an additional outbuilding with space for equipment and maintenance. With an energy-efficient geothermal heating system and breathtaking natural surroundings, this property is perfect as a private retreat, hobby farm, or homestead dream. (id:19018)
21 Tozer Lane
Sunny Corner, New Brunswick
Welcome to a truly one-of-a-kind property in the heart of Sunny Corner. This remarkable waterfront home offers endless possibilities with nine bedrooms and seven bathrooms, including five private en suites. As you step inside, a grand stone fireplace sets the tone for warmth and character, while extensive renovations inside and out provide modern comfort and style. Every detail has been thoughtfully updated to blend timeless charm with contemporary living. Adding to its uniqueness, the home also features a stunning 3-bedroom, 2 full-bath granny suite, seamlessly connected yet offering its own privacy and flexibility. Perfect for extended family, guests, or income potential. With breathtaking water views and an abundance of space, this property is ideal for those seeking a private residence, a multi-generational home, or even a business venture. 21 Tozer Lane isnt just a homeits an opportunity. With so much potential, this exceptional property is ready to welcome its next chapter. (id:19018)
42 Loddington Street
New Maryland, New Brunswick
Welcome to your dream home in highly desirable Applewood Acres, just 5 minutes from uptown Fredericton! This stunning 2-storey residence boasts a double attached garage and an extra-wide concrete driveway, offering both convenience and curb appeal. Step inside to discover almost 4000sqft, including a chef's kitchen featuring exquisite granite countertops and a spacious island, perfect for culinary adventures. The inviting primary living room showcases a tray ceiling and a propane fireplace, creating a warm and cozy atmosphere. Enjoy the ease of main-level laundry for added convenience. Upstairs, youll find four generous bedrooms, including a luxurious primary suite with a walk-in closet and a full ensuite bathroom complete with a separate shower and soaker tub. This home also offers not one, but two dedicated office spaces, ideal for remote work or study. The lower level is a versatile haven, featuring a bedroom, wet bar, full bathroom, and ample entertainment space, along with a walkout basement that can serve as a granny suite or rental income opportunity. With energy-efficient features and a ducted heat pump, comfort is prioritized year-round. Outside, the beautifully landscaped, fenced-in yard is a true retreat, complemented by a bonus open field/playground just beyond the fence. Don't miss the chance to make this exceptional property your own! (id:19018)
61 Bluff Road
Utopia, New Brunswick
Nestled on a sprawling lakefront lot, this stunning waterfront property offers the luxury and tranquility youve been looking for. The main floor features an expansive and open concept eat-in kitchen, dining room and living room area. Featuring 11ft ceilings, large garden doors and windows that offer panoramic views of the lake and ample sunlight, you wont be disappointed- no matter the season. A wood-stove insert, half bath and spacious walk-in pantry complete the main floor of the home. Upstairs, you will find a second living room and/or flex space(currently serving as a home gym), primary bedroom suite, two more bedrooms and a second full bathroom(with laundry). The master suite boasts a walk-in closet, ensuite with free-standing tub and tiled shower unit as well as access to an enormous upper deck that overlooks the property and lake. Imagine watching the sun set from your bathtub after youve spent the day relaxing on your own beach. But wait, theres more! The owners of this property also have deeded private access to a boat ramp located just down the lane. With the popular St. Andrews, New River Beach and US border(Maine) nearby, this home will surely check all of your boxes. (id:19018)
180 Leblanc Avenue
Shediac, New Brunswick
Beautiful Home with In-Law Suite Luxury, Versatility & Endless Potential This stunning home has it allan elegant interior, beautifully landscaped grounds, and a dream outdoor kitchen. The open-concept layout flows effortlessly from the formal dining room to a gourmet kitchen featuring marble countertops and custom cabinetry. A bright four-season solarium overlooks your private 15x30 heated inground pool, creating the perfect space to relax or entertain year-round. The home includes three full bathrooms, including a private ensuite off the primary bedroom with direct access to a screened solarium. The fully finished lower level offers a spacious family room and a complete in-law suite with its own entrance, bedroom, full bath, living area, and a well-appointed kitchenideal for guests, Airbnb, or a home-based business. Additional features include a detached garage/workshop, propane fireplaces, mini-split heat pumps, and an oversized fenced lot. This one-of-a-kind property offers luxurious living with unlimited possibilities. (id:19018)
88 Foxwood Drive
Moncton, New Brunswick
Nestled in the heart of Moncton North, this executive home is a rare gem that seamlessly combines timeless elegance with modern convenience. Professionally landscaped and enhanced with an irrigation system and enchanting landscape lighting, this residence welcomes you with a grand foyer featuring vaulted ceilings and a dramatic staircase. The main floor boasts a formal living room with a cozy fireplace, a formal dining room with its own fireplace, and a gourmet kitchen equipped with heated floors, a double wall oven, a gas range stove with an industrial hood range, a 2-drawer dishwasher, and a center island with a prep sink, all complemented by quartz countertops and high-end finishes. The open-concept design extends to the main-floor family room with a gas fireplace and a south-facing 4-season room. Upstairs, discover a pristine main 4pc bath, two large stately bedrooms, and a Royal master bedroom with a separate shoe/purse closet, ensuite with a corner tub, steam shower, double vanity, and your personal dressing room. Outdoors, a cedar deck, a pergola, gas hookup for BBQ, a hot tub and interlocking walkways create an idyllic retreat and relaxation. Additional features include 9-foot ceilings, remote-controlled window coverings, a security system, and convenient basement access from the garage. This property offers an exceptional blend of luxury and comfort for discerning buyers seeking an elegant yet functional home in Moncton North. Call to schedule your private viewing! (id:19018)
2784 King George Highway
Miramichi, New Brunswick
A home designed to capture the beauty of the river and the warmth of family living, where every day feels like a getaway. With breathtaking views and outstanding sunrises, this home is perfectly positioned for those who enjoy a waterfront lifestyle. A tree-lined driveway leads to an expansive two-level home with over 3,800 sq. ft. of thoughtfully designed space. The property offers a 3-bay garage and a detached garage. A gentle slope leads to the waters edge, the perfect place to add a dock and set out on the river. Inside, the river remains in view, with natural light streaming through expansive windows. Crown moldings, hardwood and ceramic flooring, and heated basement floors add comfort and distinction. At the heart of the main floor, the kitchen features custom dark cabinetry, quartz countertops, premium stainless appliances, and patio doors opening to a balcony overlooking the river. The main floor living area is anchored by a distinctive fireplace, lofty ceilings, and a broad picture window. Also on the main level are two bedrooms with a full bathroom. At the opposite end, the primary suite offers river views, a walk-through closet, and a spa-style ensuite. The lower level includes additional 2 bedrooms, a full bathroom, and a rustic-inspired rec room. A riverfront walk-out extends the living space outdoors with seamless access to the water. Recent improvements include siding, roofing, and garage doors, adding long term value and reflect the care invested in this home. (id:19018)
86 Peninsula Road
Bass River, New Brunswick
STUNNING WATERFRONT PROPERTY ON THE RICHIBUCTO RIVER! Welcome/Bienvenue to 86 Peninsula Road, Bass River. Live the waterfront lifestyle you've always dreamed of! This beautifully maintained property offers direct access to the waterperfect for boating, kayaking, swimming, and more, with watersports just steps from your door. The heart of the home is a bright and spacious living room featuring cathedral ceilings, large windows that flood the space with natural light, and a cozy fireplaceperfect for year-round enjoyment. This home boasts a beautifully designed galley kitchen and a large center island offering plenty of prep space and seating. Granite countertops and stainless-steel appliances add a sleek, modern touch, combining style and functionality in one stunning package. The spacious primary suite is a true retreat, complete with heated tile floors, a soaker tub, walk-in shower, and double vanity. Two additional bedrooms and a stylish guest bathroom provide plenty of space for family and visitors. You'll stay comfortable year-round with two efficient mini-split heat pumps. The nicely landscaped 2.6 acre lot provides both privacy and picturesque views, while the detached triple car garage features a mezzanine, a mini-split heat pump and ample room for vehicles, toys, storage, or workshop space. Dont delay, call today for more information of for your own personal viewing. (id:19018)
Lot 2020-2 Caleah Lane
Hanwell, New Brunswick
NEW HOME CONSTRUCTION BASED ON PREAPPROVED CONSTRUCTION MORTGAGE. Builder listed as RBC PREFERRED BUILDER. Welcome to Caleah Lane! Minutes to Hanwell Park Academy & city limits! LOT is 2.05 acres! The dream home is amidst a natural landscape in the desirable Hanwell. Surrounded by mature trees on a quiet dead end street. 15 minutes to Fredericton's Core, 5 minute to Hanwell Community Centre, where you can find an """"accessible"""" park and paved nature trail. Nearby schools are the Hanwell Park Academy (K-8) & Fredericton High School (9-12). Vendor is a builder & a licensed Realtor. Builder rebate goes to the builder. CUSTOM HOUSE DESIGN/PLANS is included without additional cost This spacious new home (yet to be built) is a two storey, unfinished ICF basement, 9ft & 18ft main floor, large windows, ductless heat pump. With 5 bedrooms, 3.5 bathrooms, attached 2-car garage & multiple living spaces, there is no shortage of space! Enter the foyer from the covered concrete patio. Find an open concept great room hosting the kitchen, dining & living room. Septic and well are additional. The 2.05 acre land can have any accessory building/ dwelling unit. (id:19018)
125 Rue Du Golf Street
Dieppe, New Brunswick
Welcome to this exceptional property located in the highly sought-after Fox Creek Golf Community. From the moment you arrive, the distinctive design and curb appeal of this home set it apart from the rest.Featuring a spacious triple-car garage, there's ample room to accommodate your vehicles, recreational gear, or extra storage.Step inside to a large, inviting foyer that flows seamlessly into both the formal dining room and the bright, open-concept living area. Expansive windows fill the home with natural light, while the elegant fireplace in the living room adds warmth and charm.At the back of the home, you'll find a generously sized kitchenideal for any cooking enthusiastoverlooking the private backyard and a tranquil sunroom. A convenient 2-piece powder room completes the main level.Upstairs, you'll discover three well-proportioned bedrooms and a 4-piece main bathroom. The primary suite offers a walk-in closet and a private 3-piece ensuite, providing a perfect retreat.Above the garage is a beautifully finished in-law suite featuring two bedrooms,ideal for extended family or potential rental income.The fully finished basement adds even more living space, including a large family room, workout area, home office, and an additional 3-piece bathroom.This home truly has it allspace, style, and a premium location. A rare opportunity to own a property of this caliber in a prestigious community.Don't miss outcontact your REALTOR® today to schedule a private viewing. (id:19018)
38 Heros Court
Moncton, New Brunswick
Welcome home to 38 Hero's Crt, a 2022 built custom-designed home nestled on a quiet Court in Moncton. This home blends modern farmhouse charm with an aesthetic that exemplifies its thoughtful design and natural surroundings. Every square foot has been meticulously planned, offering the perfect balance of style, comfort, and convenience. The open-concept layout flows effortlessly offering a bright, airy living space where large windows and custom finishes create an inviting atmosphere. The spacious kitchen is an entertainer's dream with functionality that cannot be matched. With S/S appliances, ample cabinetry, and expansive 7 ft island with storage, custom backsplash & coffee bar, you're sure to love the heart of this home. A generous dining area overlooks your spacious living room with propane fireplace. The shiplap sunroom offers a peaceful retreat throughout the day with access to a side deck and stunning views of your backyard oasis. The mudroom and 2PC bath complete the main floor, adding practicality without compromising design. The primary suite is a true retreat, complete with a luxurious spa-like 5PC ensuite with soaker tub and a dreamy walk-in closet. Two additional bedrooms with a 5PC Jack and Jill bathroom, second level laundry and loft flex space complete the second level. The walkout basement offers a fourth bedroom, 4PC bath, and large family room with sliding doors to a 14x14 covered concrete patio wired for hot tub and overlooking a private treed backyard. (id:19018)

