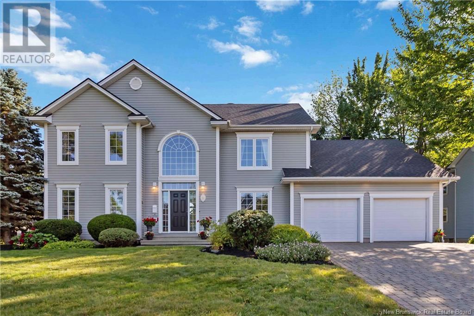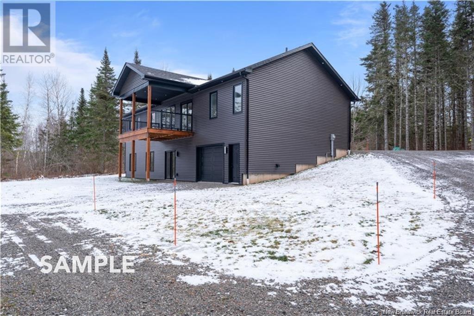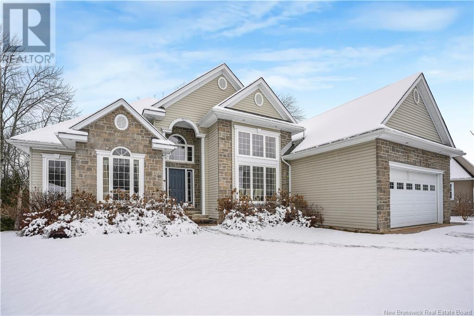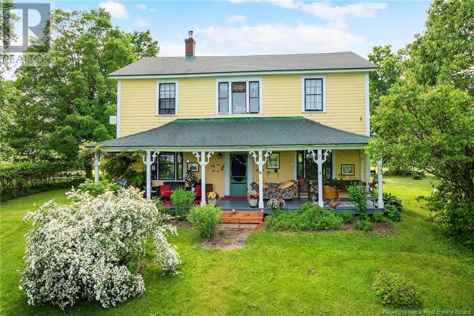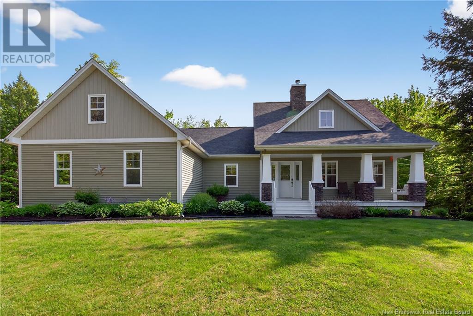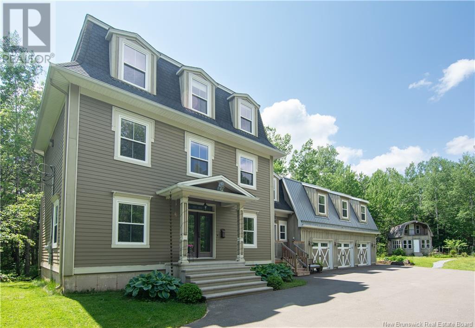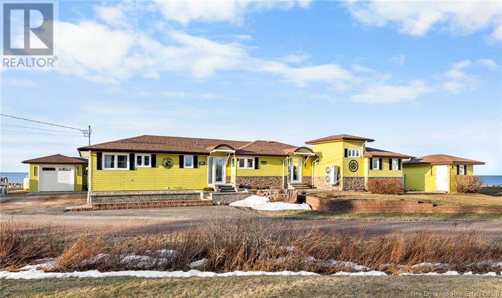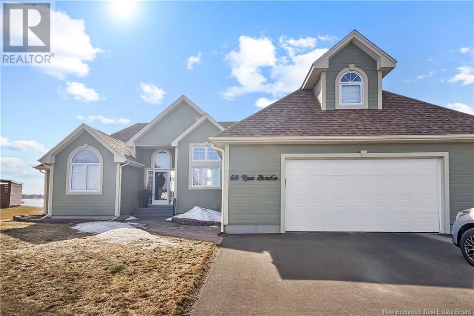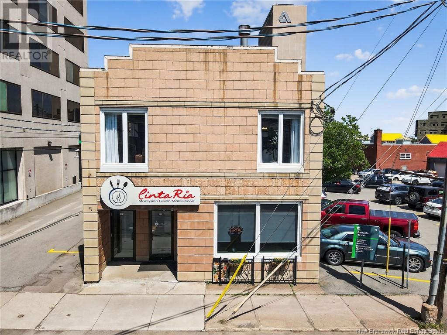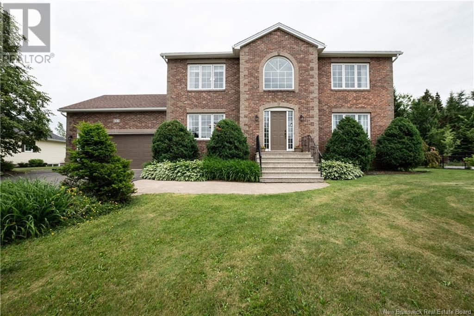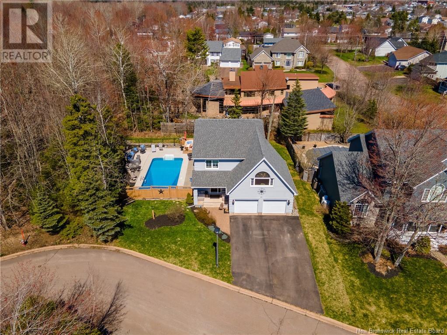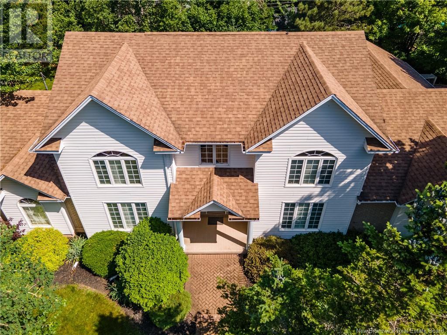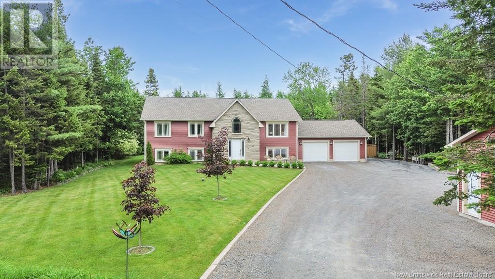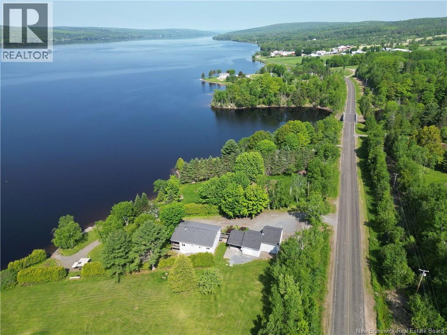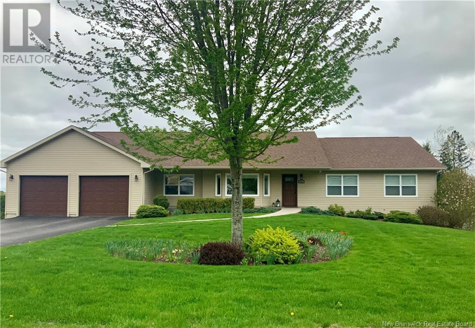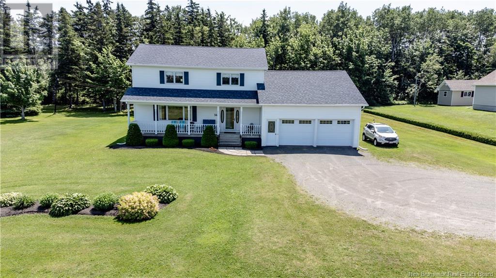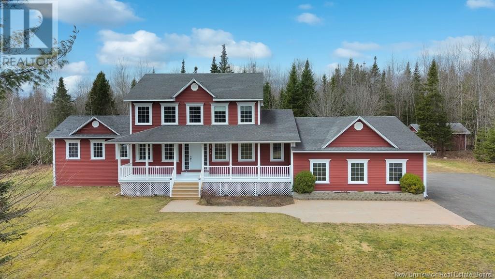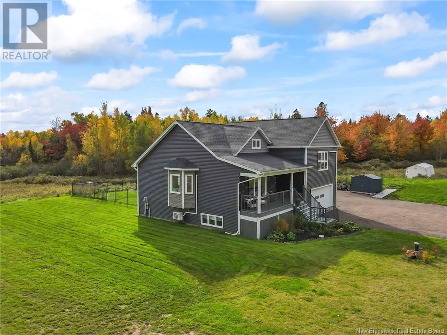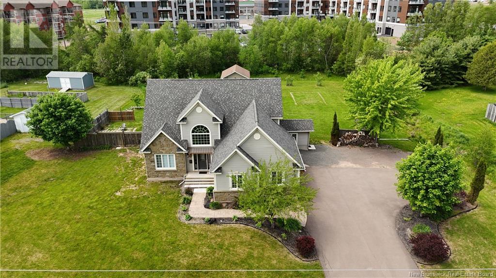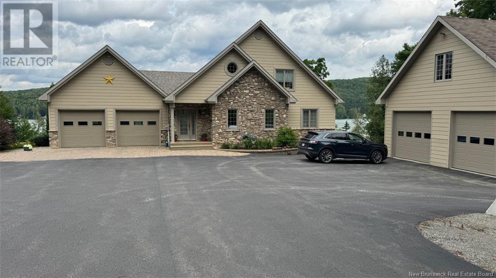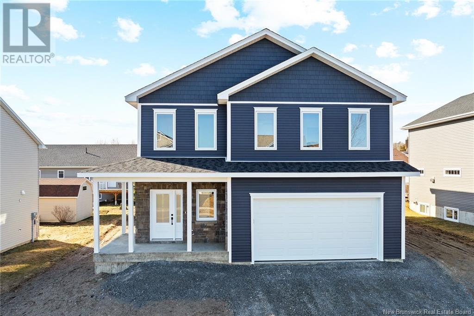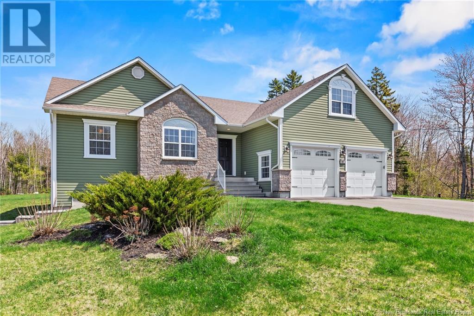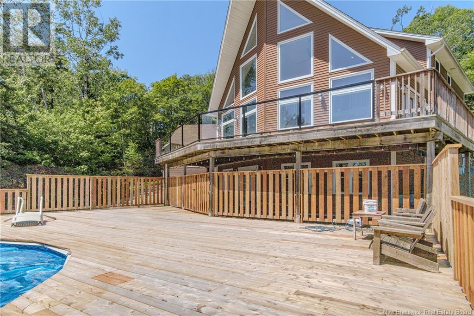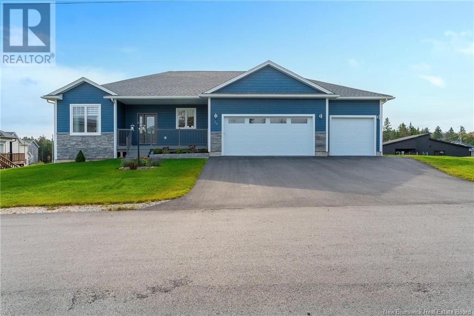178 Yvonne Street
Dieppe, New Brunswick
*Click on link for 3D virtual tour of this property* Welcome to 178 Yvonne, located in Dieppes sought-after Fox Creek Golf community, minutes from the golf course, walking trails, Rotary Park, restaurants, coffee shoppe & more. This custom-built bungalow impresses from first glance with stonework accents, rich architectural detail & impeccable landscaping. Step inside to a thoughtfully designed open layout where natural light flows in through large windows. The kitchen is a showpiece with dark stained cabinetry, granite counters, a tile backsplash & stainless steel appliances blending warmth & function. The heart of the home is a stunning double-sided stone fireplace, linking the spacious living room to the formal dining area with elegant coffered ceilings. The main level includes a generous primary suite with walk-in closet, spa-like ensuite with heated floors, 2 additional bedrooms, a stylish family bath & a separate laundry room. The fully finished lower level is designed for living & entertaining, featuring a custom bar, an expansive family room, a theatre room, office, home gym, full bath, large storage space & direct access to the garage. Outdoors, a covered porch with built-in natural gas BBQ leads to a private backyard oasis complete with a hot tubperfect for year-round enjoyment. Dont delay, schedule your private viewing today!! LOT SIZE: 85.5x148x136x85 (id:19018)
60 Blackstone Drive
Moncton, New Brunswick
WELCOME TO THIS STUNNING, CUSTOM BUILT BUNGALOW ENCOMPASSING OVER 3300 SQUARE FEET OF LUXURIOUS LIVING SPACE WITH SMART LIGHTING AND SURROUND SOUND LOCATED IN A HIGHLY SOUGHT AFTER NORTH END LOCATION ON A LARGE LOT! Featuring five spacious bedrooms and three full bathrooms, this beautifully designed home blends comfort,elegance,and functionality.The bright and open main level is highlighted by crown mouldings and features a beautiful living room with electric fireplace,a chef-inspired kitchen featuring gleaming quartz countertops, a walk-in pantry,and seamless flow into an elegant dining room that overlooks a large, pool-sized backyardperfect for outdoor entertaining or creating your dream retreat.The primary suite offers a peaceful escape with its spa-like ensuite, complemented by two additional bedrooms, a four-piece bath and laundry on the main floor.Descend the rich lighted hardwood staircase to the fully finished lower level,where you'll find something for everyone in the family.This level features a spacious rec room with surround sound and complete 4K home theatre with 120 inch screen, gym area, two large bedrooms, and another four-piece bathroomideal for guests or multi-generational living.Outside, the home showcases meticulous landscaping, enhanced by an irrigation system, a beautiful stone walkway, vibrant flower beds, and additional side parking for your convenience. Every detail of this home has been thoughtfully designed to offer the ultimate in modern living. (id:19018)
6 Hazelwood Court
Moncton, New Brunswick
LOCATED ON A QUIET COURT IN THE HIGHLY SOUGHT-AFTER KINGSWOOD AREA! SURROUNDED BY MATURE TREES! CENTRAL AIR! ROOF SHINGLES 2022! Welcome to 6 Hazelwood Court, the home of your dreams. Main floor offers spacious foyer, formal living room, formal dining room and cozy family room with mini-split heat pump and view of double-sided propane fireplace. Backyard access from eat-in kitchen to large deck with double pergola and hot tub, shed, fenced yard and permitted firepit. Beautifully remodeled eat-in chefs dream kitchen includes custom cabinetry with spectacular drawers for ease of function, granite countertops, large island, built-in Thermador appliances including espresso machine, fridge, freezer, dishwasher, warming drawer and 100-bottle wine cooler and cook top. Brand new heated porcelain tile floors (2025) span from front door, through the kitchen and continue into mudroom/laundry/garage access. Half bath with heated floors complete this level. Upper level provides spacious primary bedroom with closet with built-in storage and additional walk-in closet in beautifully renovated 5pc ensuite bath. Three additional large bedrooms with impressive storage, updated family bath and ducted heat pump to all upper level rooms complete this level. Basement offers home gym, large family/rec area, den with built-ins, 3 pc bath and convenient garage access from basement complete this level. The custom features, upgrades and updates are too long to list. Call for your private viewing today! (id:19018)
27 Thomas Lane East
Campbellton, New Brunswick
Waterfront Dream Home with Apartment! Looking for your very own Private Oasis on 3.5 acres, stairs to the gazebo, private beach and breathtaking view of the Restigouche River & Mountain! This 1-owner home built in 1996 is for you! Located only 2 min from Golf Club & less than 10 min to Hospital & College. Main level has abundance of sunlight flowing through an open concept area that is great for entertaining. The beautiful kitchen with an island has plenty of storage & counter space. Endless possibilities to relax after work: sit by the propane fireplace & enjoy the views, soak in the hot tub from the lower deck, rest in the sauna, scenic view of backyards landscaping through the huge widows, etc. Wake up to a spectacular view from primary bedroom with ensuite that has soaker tub, separate shower, vanity & walk-in closet. Main level also has an additional bedroom & full bath. Lower level has own entrance with seating area, rec room, 1/2 bath with laundry, third bedroom, utility room with sauna. Bonus: Lower level has a separate apartment with own entrance, deck & gorgeous view. Plenty of room for all your toys in attached double heated garage with epoxy flooring, detached garage (metal roof) with carport to store boat or RV, attached storage shed & huge paved driveway. The lot is high, dry & the property has no history of flooding. Home has forced air heat pump with AC, HEPA 3000 system & an automatic propane Generac System for power backup. Your Private Oasis Awaits! (id:19018)
16 Kenworth Street
Stilesville, New Brunswick
Welcome to 16 Kenworth Street where modern comfort meets country charm! Set on a generous 1.4-acre lot in Rural Moncton, this custom-built walkout bungalow offers the perfect blend of peaceful living with easy access to city amenities. From the moment you arrive, the homes elegant design & thoughtful layout make a lasting impression. Step inside to a bright & airy foyer with a large closet, leading into a beautifully appointed open-concept living area. The kitchen is a true showpiece, featuring quartz countertops, a striking tile backsplash, a large island, a pantry, & coffee bar - perfect for both everyday living & entertaining. To one side of the home, youll find a well-planned mudroom & laundry area with direct access to the attached double garage. The primary suite is tucked away, offering a luxurious retreat with a spa-inspired ensuite, including a soaker tub, tiled walk-in shower, & spacious walk-in closet. The opposite wing is home to two additional bedrooms & a 4-piece bath providing comfort & privacy for family or guests. The fully finished walkout basement is a standout, offering a 4th bedroom (or home office), a full bath, a large family room with direct outdoor access, & a bonus flex space - perhaps a gym or hobby room? A unique bonus is the additional garage space in the basement, ideal for seasonal items or a workshop. Set for completion in Fall 2025, this property is the ideal backdrop for your next chapter - dont miss the opportunity to make it yours! (id:19018)
22 Railside Court
Fredericton, New Brunswick
This exquisite 3,200 SF executive bungalow sits on a quiet court just steps to the city's picturesque walking trails. The home offers easy access to city centre; combining tranquility with convenience. Youre greeted by a grand 17-ft main level, w/ a sprawling open-concept living space. Expansive windows frame views of both the front and the lush backyard, flooding the home w/ natural light. The newly renovated kitchen is complete with a gas oven/stove, sleek quartz countertops, & stainless steel appliances. Adjacent to the kitchen, the bright dining area is perfect for both casual meals and entertaining. The main level also includes a generous primary w/ a large walk-in closet & a luxurious en-suite. 2 additional spacious bedrms are located on the opposite side of the home, offering privacy & comfort. A well-appointed 2nd bath with double sinks, as well as a linen closet, add to the home's thoughtful design. The lower lvl ( a walk out) is a true standout. This space offers endless possibilities, with an oversized multi-purpose room, a full-sized kitchen, & dedicated gym area. The versatile layout also has a bedroom/office space & a 3rd full bath (Previously rented as an income-generating unit) Set on a fully landscaped lot within the city limits, this home offers the perfect balance of privacy acc&essibility. Enjoy easy access to all the city has to offer, just minutes away! The spacious 2 car garage and homes BRAND NEW heat pump are just added bonuses! (id:19018)
94 Tilley Road
Gagetown, New Brunswick
Step back in time without sacrificing modern comfort at this well maintained historic residence, perched above the Saint John River on 3.5 acres of picturesque grounds. Built in 1843 by Thomas Tilley, this timeless home tells a story in every handcrafted detail, from original crown mouldings to rich woodwork that has been preserved throughout.Enter through the inviting eat-in kitchen, centered around an antique stove, where generations have gathered and memories continue to be made. The warmth continues in the elegant dining room, featuring a classic wood-burning fireplace, evoking the charm of yesteryear. The family room creates a seamless flow for both entertaining and everyday living. A new addition to the main level offers added living space, ideal for a granny suite or multigenerational living. Upstairs, you'll find four spacious bedrooms, a second full bath, a serene sitting room, and a versatile bonus area, complete with its own staircase to the main level. Modernized where it counts, this home has been properly updated, blending 19th-century elegance with 21st-century peace of mind. Relax with your morning coffee on the front deck, watching sailboats drift by on the river, or explore your private paradise, complete with a single garage, workshop, charming gazebo, and expansive green space. Located in the heart of Gagetown, known for its community spirit and tranquil lifestyle, you're just a short walk to local breweries and marina, and only 45 min to Fredericton. (id:19018)
15 Josee Drive
Irishtown, New Brunswick
Welcome to 15 Josee Drive, Irishtown! Located in a sought-after subdivision, this immaculate home blends comfort, style, and functionality. Set along a beautiful running creek, the peaceful, natural surroundings make it a dream location for nature lovers. The exterior offers great curb appeal with immaculate landscaping, plenty of parking, and a spacious two-tier deckone section coveredperfect for entertaining or relaxing year-round. The backyard also features a pool setup and a baby barn for extra storage. Inside, youll find 3 spacious bedrooms and 2.5 baths. The primary suite includes a large walk-in closet and a stunning 6-piece ensuite with a jetted tub. A second-level loft offers flexible space for an office, reading nook, or potential 4th bedroom. The main floor has an open-concept layout with a stylish kitchen featuring dark wood cabinetry, stainless steel appliances, and a propane stove. The cozy living room is highlighted by a custom fireplace. The fully finished walk-out basement includes a large family room, full bath, and two suitable large bedrooms, plus direct access to the backyardideal for guests, teens, or in-laws. Enjoy central heating and A/C, central vacuum, a double attached garage, generator hookup, and more. Dont miss this incredible home in one of Irishtowns most desirable areas. Book your private showing today! (id:19018)
160 Boundary Drive
Moncton, New Brunswick
Bienvenue/Welcome to 160 Boundary Drive, a unique designer home set on a private, tree-lined 2.1-acre lot in sought-after Rural Estates. Nestled at the end of a recently paved winding driveway, this rare gem offers space, privacy, and personality. A triple car garage provides ample room for vehicles, storage or hobbies, while a fully insulated two-storey garden house on Postech footings with electricity adds endless potential as a future artist studio, office, workshop or guesthouse. This custom, climate-controlled 3-storey home welcomes you with a bright foyer that flows into the living and dining areas, then into a spacious kitchen with center island and walk-in pantry. The kitchen opens to a seasonal sunroom and BBQ area overlooking a peaceful backyard where a charming stream gently flows through the property. The second level features three bedrooms, a full bath, laundry room and a spacious bonus room divided by elegant French doors which currently serves as the home office. On the top floor, you'll find a show-stopping primary suite complete with a private balcony and luxurious 5-piece ensuite. The partially finished basement offers flexible spaces for a home gym or rec room and a storage room. With the central air heat pumps, wood siding, manicured landscape and close proximity to schools and all amenities this home combines comfort, convenience and charm. Homes like this dont come along often. Call, email or text to book your showing today! (id:19018)
345 Glengrove Road
Moncton, New Brunswick
Welcome to this beautifully crafted home in the desirable Grove Hamlet neighborhood with a double garage, featuring a striking stone and board-and-batten exterior. Step inside to an open-concept living space with soaring 9ft ceilings, flooding the home with natural light. The custom white cabinetry, accented by elegant in-cabinet lighting and an electric fireplace, creates a warm and inviting atmosphere. A spacious quartz island anchors the kitchen, seamlessly connecting to the large dining areaperfect for gatherings. The main level also offers a versatile bedroom, a full bathroom, a custom built-in bench entry from the attached double garage, and a separate laundry room for added convenience. Upstairs, the chic staircase leads to two spacious bedrooms and a stylish 5-piece bathroom with a double vanity and quartz countertops. The breathtaking primary suite boasts a walk-in closet and a luxurious ensuite, complete with a custom tile shower, double vanity, and a relaxing soaker tub. A heat pump on both the main and second levels ensures year-round comfort. The basement provides ample space for a finished family room, ambient electric fireplace with potential for further expansion. Situated near walking trails, top amenities, and with easy highway access, this home is a true gem. You have to see it in person to truly appreciate its beautyschedule your private showing today! (id:19018)
25 Ocean Breeze Drive
Grand-Barachois, New Brunswick
STUNNING WATERFRONT HOME!!! Welcome to 25 Ocean Breeze in Grand Barachois along the Northumberland Straight. This gorgeous, open concept 1 level living bungalow is ready for your enjoyment. This property boasts of natural light and features breathtaking views from sunrise to sunset! Enjoy morning and evening walks along the sand dunes, or simply take in the ocean breeze on your newly built 110 foot long waterfront deck with infinity pad. Enjoy a chefs kitchen featuring CAFE appliances, a wine fridge, slate floor tile and an oversized granite island, excellent for entertaining. The Living room and dining room offers a built-in cabinetry and vaulted ceilings. The primary bedroom is separate from the other 2 bedrooms, it features a fabulous ensuite with double vanity, glass shower and a large walk-in closet. The 2 additional bedrooms are located on the west end of the home offering privacy from your guests. Also on the west wing of the home is a storage/laundry room. Enjoy the efficiency of a NEW CENTRAL AIR Heating system for your comfort throughout the home. Outdoors you will find a detached garage built in 2014, great for beach toys or a small boat. New hot tub spa, extensive waterfront deck, stone work, gardens, boardwalk and private steps to the beach make this beach house an ideal place to host family and friends. Call today for your private viewing. (id:19018)
18 Hillview Street
Upper Kingsclear, New Brunswick
Waterfront Cape Retreat with Saltwater Pool, Hot Tub & Walkout Basement Welcome to your dream escape! This traditional Cape-style home is nestled on a rare 1-acre waterfront lot in one of the areas most sought-after and tightly held communities, where homes seldom come to market. With 4 bedrooms, 3.5 bathrooms, a walkout basement, saltwater pool, and hot tub, this property is the ultimate blend of comfort, potential, and stunning natural beauty. Step outside to unreal panoramic water views that make every day feel like a retreat. Inside, the home offers a warm, classic layout with spacious rooms and timeless character. While it could use a bit of updating, the foundation is solid and the possibilities are limitlesswhether you envision a serene family haven, a luxurious vacation property, or a standout Airbnb. Additionally, the detached garage can also be transformed into an apartment or other source of income! This is more than just a homeits an opportunity to create something truly special in a private, peaceful location that rarely becomes available. (id:19018)
60 Acadie
Cocagne, New Brunswick
Experience Waterfront Living at its Finest Nestled along the peaceful shores of Cocagne River, 60 Rue Acadie offers an extraordinary waterfront living experience. With sweeping, panoramic views of the river, this remarkable bungalow invites you to embrace tranquility and natural beauty every day. Thoughtfully designed with luxury in mind, the home effortlessly blends comfort and sophistication. The open-concept layout creates a seamless flow between the kitchen, dining area, and living room, making it the perfect space for both relaxation and entertaining. The gourmet kitchen is a chef's dream, featuring solid surface countertops, top-of-the-line appliances, and generous storage, including a spacious pantry. Flooded with natural light from the southern exposure, the living room brings the outdoors in, allowing you to enjoy the spectacular river views year-round. The spacious primary bedroom is a private retreat, complete with a luxurious 4-piece ensuite and a custom walk-in closet designed for ultimate convenience. For added versatility, a dedicated bonus space offers the perfect room for 3rd bedroomgiving you the flexibility to meet all your lifestyle needs. The oversized two-car garage ensures plenty of space for vehicles, storage, and hobbies, making it very practical. This is more than just a home; it's a lifestyle. Dont miss the opportunity to experience all that this waterfront gem has to offer. Schedule your private showingthis one is a great deal Don't miss out (id:19018)
1588 Scenic Narrows Boulevard
Cambridge-Narrows, New Brunswick
Recreation, Nature, Fitness, Waterfront and Home a way of life! At 1588 Scenic Narrows Blvd, the water calls your name with over 240 of private waterfront on Washademoak Lake. The lake is known for its recreational wonders leading to the Saint John River and the ocean. A 2.4-acre lot wraps you in privacy with nature, yet one minute from a country store, wharf, ATV trails that carry you to nature and a thriving community of activities. Step inside. Sunlight dances across quartz countertops in a kitchen built for laughter and late-night stories. Exposed beams soar overhead, and a propane stove in an open-concept living room fills the space with cozy warmth. Heated floors in the kitchen/dining room soothe your steps as you sip coffee watching morning mist lift off the lake. The main floor primary bedroom with ensuite bath offers full lake view - a painting you get to live inside. A 500 sq ft addition in 2023 brings a 14x8 saltwater swim spa to your doorstep a warm, bubbling invitation to relax or work out any time you like. Six owned mini-split heat pumps keep every corner comfortable. The walk-out basement rec room is ready for rainy-day movies or late-night activity. Upstairs, a large bedroom and a flex space wait for kids, guests, or hobbies you never had time for before. Outside, the oversized detached double garage comes with a secret a furnished 1-bedroom apartment perfect for visitors or a little extra income. This isnt just a home. Its a story waiting to be lived. (id:19018)
64 Fawcett Avenue
Sackville, New Brunswick
CUSTOM-DESIGNED 5+1 BEDROOM FAMILY HOME IN IDYLLIC SACKVILLE! This home sits in a fantastic University town, just 25 minutes to Moncton. Through the front door is the foyer leading to the den/office and the formal dining room. The back of the home features the gorgeous open-concept kitchen with quartz counters and in-floor heating, the living room with three-sided propane fireplace, and a breakfast room/sitting area with access to the enclosed screen room. This level has a half bathroom, mudroom with closet and custom built-ins, and access to the attached garage. The second floor has the primary suite with sitting area, walk-in closet, and ensuite bathroom. This level also has four additional guest bedrooms (2 with walk-in closets), a full bathroom with double vanity, and a separate laundry room. The basement, with in-floor hot water heat, is finished with a family room, sixth bedroom, full bathroom, gym area, storage, a sauna, and stairs to the garage (perfect for in-law suite access). The backyard is a true oasis - stamped concrete walkways, stonework, built-in firepit with pergola, large deck with hot tub and seating area, and southern exposures. Detached 14x16 wired shed. Updates include: ductless heat pumps (2020), tesla charger (2021), roof shingles (2023), hot tub and sauna (2024), deck, stamped concrete walkway, pergola, and stone landscaping (2024), hardwood flooring on main floor refinished (2025), quartz countertops in kitchen and baths (2025). (id:19018)
3582 Route 134
Shediac Cape, New Brunswick
Experience breathtaking ocean views from this meticulously maintained 3-bedroom home in Shediac Cape, designed for both comfort and energy efficiency. Built to Canadian R-2000 standards, this property features natural wood Cape Cod siding, radiant floor heating, and a mini-split heat pump for year-round efficiency. The open-concept main floor boasts tray ceilings, a custom kitchen with stainless steel appliances, a large island, and stunning cabinetry, all overlooking the water. The living room features a stone fireplace, while the sunroom, with its vaulted wood ceiling, offers access to the spacious patio with panoramic ocean views. The primary suite includes a walk in closet with built ins, and a large ensuite bathroom with custom finishes. The second bedroom has a built in murphy bed and versatile bonus room above the heated 3-door attached garage serves as a third bedroom or additional living space. Enjoy a second large living room with vaulted ceilings. Outside, enjoy a raised stone patio with a built-in garden beds, a storage shed, and direct access to the water, perfect for kayaking and coastal adventures. A boaters dream property with opportunities to have a mouring right infront of your home and minutes from a local boat launch. Located close to beaches, restaurants, golf courses, schools, and just 20 minutes from Moncton this home is turnkey ready, with most furniture included and a 14,000-watt Generac generator for added convenience. (id:19018)
288 Pirie Street
Grand-Sault/grand Falls, New Brunswick
Private Oasis! Located in the lovely community of Grand Falls, this luxury home sits on a secluded 3.85 acre lot with sweeping views. You will appreciate the complete privacy while still being near to all amenities, including the downtown boulevard. This home features 3300 sqft of finished space with 3 oversized bedrooms on the second level which boasts of large windows for bright and natural light, and lets not forget the main suite with it's private deck perfect for morning coffees while listening to the birds sing. The second level also features a large ensuite, a walk in closet and a second spacious bathroom. You are sure to love the multiple relaxation spaces which include a 700 sqft patio and the screened in porch. Not to forget the wood burning fireplace with a wood elevator from the basement to the living room. This house has too many key features to mention such as the three car garage finished with an epoxy flooring in 2020. This home includes many upgrades such as the newly shingled roof (2013), renovated kitchen and new flooring (2014), renovated master suite (2018), new air exchanger (2020), new water softener (2021), new wood stove (2020), new awning and screens in porch (2020). You can experience the beauty of nature while walking along the private outdoor trail. Grand Falls is rich in character including the popular and beautiful Grand Falls and gorge. This home must be seen in person to be fully appreciated. Call today to schedule your private tour. (id:19018)
1456 Route 790
Dipper Harbour, New Brunswick
Perched above the dramatic tides of the Bay of Fundy, this custom-built waterfront home offers a peaceful, nature-filled lifestyle in the heart of Dipper Harbour. Built in 2012 and nestled on just under an acre, this two-bedroom (potential three-bedroom) residence captures sweeping ocean views, abundant birdlife, and the tranquil rhythm of coastal living. A sunroom on each level offers year-round enjoyment of the natural surroundings, while the finished basement provides additional living space with a cozy family room. Step through to the adjoining gazeboa private retreat with surrounding windows and a wood stoveideal for alfresco dining, quiet reading, or simply soaking in the salty breeze. The overall layout includes two full bathrooms, one on each level, and a thoughtful design throughout. From the village wharf in the distance to the crashing waves below, this is a place where you can reflect, and reconnect with natureright from your own backyard. Offered at $750,000, this is a rare opportunity to own a front-row seat to one of Canadas most iconic coastlines and will be the next home for those who value privacy, beauty and a connection to the sea. (id:19018)
10 Bear Creek Lane
Lower Main River, New Brunswick
New Construction home with water access and boat slip in NB. Nestled halfway up the Richibucto River, this beautifully designed home is ideal as a year-round residence or tranquil retreat. With a flexible layout offering 2 spacious bedrooms and a dining room that can easily be converted to a 3rd bedroom, this home blends modern style and practicality. The great room impresses with floor-to-ceiling windows and a large focal fireplace adorned with a stunning custom mantelover 150 years oldsourced from a local historic home. Enjoy a chefs kitchen with quartz counters, two pot fillers, a walk-in pantry with shiplap accents, and a dedicated coffee/bar station. The luxurious primary suite features a walk-in closet, freestanding soaker tub, and oversized shower. Additional highlights include heated floors throughout (including garage), 8-ft doors, 18,000 BTU mini-split, generator panel, dual laundry hookups, and custom lighting. Outside: covered patio with hot tub hookup, concrete walkway, gravel driveway. Move-in ready with thoughtful details throughout! (id:19018)
27 Grasmere Avenue
Quispamsis, New Brunswick
Welcome to 27 Grasmere Avenue. A beautifully crafted, custom Queen-built home that showcases character, quality, and meticulous attention to detail. When you arrive, youll notice the professionally maintained exterior, featuring a paved driveway, manicured gardens, a shed, and a private backyard. Step inside to a spacious foyer with 9-foot ceilings, a grand hardwood staircase, and elegant crown moulding throughout. The main floor offers a flexible layout with a private office/den, cozy family room, formal dining area, and a stylish half bath. At the heart of the home is the open-concept kitchen and living room, complete with granite countertops, a gas stove with built-in air fryer, propane fireplace, and ample natural lightideal for both entertaining and everyday living. Just off the kitchen, a large mudroom leads into a car enthusiast's dream: a heated three-car garage featuring high-end cabinetry, Commercial Grade Tile, entertainment setup, and space for all your toys. Upstairs, youll find four spacious bedrooms, including a luxurious primary suite with an en-suite and walk-in closet. The fourth bedroom is currently a custom walk-in closet, but can easily be converted back. The unfinished basement offers endless possibilities. Recent upgrades include a complete garage renovation (2019), Custom closet cabinetry (2019), Roof shingles (2016), Shed (2018), Front deck (2023), High-end fridge (2022), New washer (2025), and Gas stove with built-in air fryer. Call today! (id:19018)
600 Despres Road
Cocagne, New Brunswick
*Click on link for 3D virtual tour of this property* Welcome to 600 Despres, an impressive 5 acre property offering space, comfort & versatility just 30 minutes from Moncton. This spacious & thoughtfully designed home is ideal for multi-generational living or those needing flexible room layouts. Inside, a bright foyer opens to the living room with cathedral ceilings, propane fireplace & central staircase. The eat-in kitchen offers lots of cupboards, a central island, stainless steel appliances & connects to a 3-season sunroom with views of the backyard. The family room, currently used as a bedroom, features a wet bar & access to the front sunroom. Also on the main level: a 2pc bath, a 3pc bath, laundry, utility room & mudroom. Upstairs, the primary suite includes a walk-in closet, 5pc ensuite & private balcony. 2 additional bedrooms, a 4pc bath & a spacious bonus room offer added functionality. A separate in-law suite with its own entrance includes 2 bedrooms, kitchenette, 3-pc bath & sauna, ideal for extended family or guests. Car enthusiasts will appreciate the 3 heated garages including a 33.2x25.6 with ceramic tile floor, a 41.6x27.1 oversized garage & a 19.8x11.5 bay Outside, enjoy 2 paved driveways, manicured lot, a 30x15 in-ground pool & a backup generator. Dont delay, schedule your private showing today! (id:19018)
163 Robinson Street
Moncton, New Brunswick
Welcome to this stunning, modern condo offering bright and spacious living just minutes from all downtown amenities. NO CONDO FEES. Designed with an open-concept layout, this home is perfect for entertaining family and friends in style and comfort. A standout feature is the expansive outdoor patioideal for summer BBQs or relaxing evenings outdoors. Inside, unwind by the elegant stone fireplace in the inviting living room, a perfect spot to relax after a long day. The contemporary kitchen boasts ample cabinetry and generous prep space, complete with a large island thats perfect for hosting. A second living area on the opposite end of the unit offers additional space for entertaining or relaxing. The primary suite includes a well-appointed 3-piece ensuite and ample closet space. A second bedroom, a full 4-piece main bathroom, and a separate laundry room complete this impressively large unit. This turnkey property combines modern design with functionality, offering an exceptional downtown lifestyle. A must-seecontact your REALTOR® today to schedule a private viewing. (id:19018)
106 Royal Oaks Boulevard
Moncton, New Brunswick
BEAUTIFUL CUSTOM BUILT 2 STOREY EXECUTIVE CLIMATE CONTROLLED HOME, LOCATED ON AN OVERSIZED LOT IN THE ROYAL OAKS PREMIER GOLF COMMUNITY CLOSE TO SHOPPING, PARKS W/WALKING TRAILS & MINUTES TO THE AIRPORT. THIS 3 BED, 4 BATH HOME OFFERS QUALITY AND CARE THROUGHOUT WHILE PROVIDING APROX. 3550 SQ/FT OF WELL DESIGNED LIVING SPACE TO ACCOMMODATE FAMILY LIVING AND ENTERTAINMENT. Pride of ownership is evident as you enter into the large 2 storey open foyer with a beautiful hanging chandelier then immediately drawn to viewing the large rising staircase. Immediately to your right is the living room with a LENNNOX propane fireplace and expansive windows, then to your left is the large formal dining room. As you continue through the home, you will find a well appointed kitchen with center island, plenty of cabinetry with quartz countertops and a walk-in pantry. Off the kitchen is the family room leading to the large deck for barbequing and relaxation. A 2 pc bath and a mudroom off the garage entrance complete the main level. The 2nd level provides a HUGE primary bedroom with a large 4 pc ensuite and walk-in closet. 2 additional OVERSIZED bedrooms and a 3 pc main bathroom for the family complete the 2nd level. The basement is completely finished with a cozy family room w/wet bar, theatre room with high ceilings, office space or den that can be used for other purposes, a laundry room, a 2pc bath and lots of storage space. This home is a must see, so call your Realtor today for a viewing!! (id:19018)
11 Hazelwood Court
Moncton, New Brunswick
Welcome to this stunning home in prestigious Kingswood Park, located on a private cul-de-sac in Moncton North. This beautifully designed property offers 3 large bedrooms, with primary bedroom featuring a 5 piece ensuite and WIC with built-in cabinets and quartz countertops, 3 full bathrooms, and a half bath, perfect for families or those who love to entertain. Get away from it all in the basement that features a family room, 3 piece bathroom, separate laundry and 2 non-conforming bedrooms. The main floor features a bright layout that flows seamlessly through the living, dining, and kitchen areas. One of the standout features is the oversized great room above the double garagea versatile space ideal for movie nights, a home office, playroom, or stylish entertaining. Step outside to your very own backyard retreat, complete with a new saltwater in-ground pool (gradual slope to 8.5 ft deep) and professional landscaping for ultimate privacy and relaxation. Whether you're hosting summer BBQs or unwinding after a long day, this space is made for enjoyment. Located in one of Monctons most desirable neighborhoods, close to schools, trails, and amenities, this home combines luxury, comfort, and location in one perfect package. Call now for a private viewing! (id:19018)
108 Jenkins Road
Burntland Brook, New Brunswick
Experience riverfront living at its finest in this stunning executive chalet, perfectly positioned along the beautiful Tobique River. Blending high-end design, energy efficiency, and natural serenity, this property offers an unmatched lifestyle. Youll be captivated by the soaring wall of windows that frame stunning river views and fill the home with natural light as well as the exposed beams, hardwood floors, and a beautifully crafted open staircase. The open layout flows into a custom kitchen with rich cabinetry, generous prep space, and a welcoming dining area with patio doors leading to a wraparound deck and 12' x 12' screened gazeboperfect for entertaining. The main-floor primary suite includes patio doors to a private balcony with peaceful water views. A spa-like bathroom offers a soaker tub, separate shower, and laundry combo. Upstairs, a stylish loft with pool table (included) overlooks the main level and the river beyond. The walkout lower level includes two bedrooms, a bonus room, and ample storage. Stone steps lead to the landscaped yard and private dock. This home is energy-efficient and future-ready with solar panels, lithium battery backup, new heat pump, central air, and Starlink high-speed internet. A detached, insulated garage with half bath and woodshed completes the lifestyle. Luxury. Comfort. Nature. This is more than a homeits a statement. (id:19018)
51 Driftwood Court
Moncton, New Brunswick
Stately Family Home with In-Law Suite in Moncton North. Welcome to this impressive 2-storey home on a double lot in a quiet Moncton North cul-de-sac. Perfect for families, with the bonus of an income-generating in-law suite: main level, no stairs, private back deck. Inside, enjoy hardwood floors, central air, and a functional layout. The kitchen features built-in appliances, a center island, and walk-in pantry, opening to a sunny dining nook and oversized family room with a cozy propane fireplace. The main floor also offers a formal dining room, living room, half bath, and convenient laundry. Upstairs, the spacious primary bedroom boasts a large walk-in closet and private ensuite. Two additional bedrooms and a 4-piece main bath complete this level. The finished basement adds more living space with a large family/games room, office/den, non-conforming bedroom, 3-piece bath, cold room, and ample storage. Comfort features include central vac, air exchanger, intercom, and alarm system. Outside, enjoy professional landscaping with mature trees, plants, interlocking brickwork, a fully fenced yard, and two decks for entertaining. A well-appointed double attached garage completes the package. If you want space, versatility, and income potential - this is the one! (id:19018)
326 Chaleur Street
Charlo, New Brunswick
Home with a VIEW, this beautiful home might be what you have been looking for, spacious home just across the street from the Bay des Chaleurs, centrally located. It features 5 bedrooms, 3 full bath, 2 half bath. Multi-purpose, zoning is Community Center and residential (R-2, multi dwelling, etc.)would be ideal for senior citizen residence, keep it as a family home with a home business in it. The property features an attached single garage with a triple detached one. Sitting on almost 1 acre lot (3802 sq. meters.) with a beautiful back yard, above ground swimming pool. The inside has plenty of rooms, main floor features a large front entrance, a master bedroom with ensuite bath, living room with the gorgeous view, dining room, kitchen, laundry with half bath, craft room, storage room, half bath, 2 den, and Solarium. The upper floor features 4 bedrooms (one with ensuite bath), 1 full bathroom, 2 staircase, and storage room. All PVC windows, roof shingles replaced 12 yrs. ago, heat pump 2024, oil heat (use about 1 tank per yr.) wood fireplace. 400 Amps breaker panel. Call now to view. Equalize billing approx. 450 monthly. (id:19018)
22 Independence Street
Killarney Road, New Brunswick
Located in popular Liberty Estates, this truly one-of-a-kind home sits on an incredible 2+ acre lot and offers over 3,000 sq. ft. of fully finished living space plus an attached two car garage as well as a detached 24x24 garage, providing ample storage for vehicles and toys. Meticulously landscaped with over $120,000 invested, the private backyard is a park-like oasis, complete with walking paths, flowerbeds, mature trees, pergolas, a Hostas Heaven. The kitchen features quartz countertops, under-cabinet lighting, ceramic flooring, backsplash, pantry and plenty of cabinetry. Garden doors lead to a large deck with gazebo to enjoy the backyard paradise. The living room shares a vaulted ceiling with the kitchen and offers hardwood floors, built-in shelving and a beautiful corner electric fireplace with wood mantle. The spacious primary bedroom includes fresh paint, hardwood, double windows offering tons of light, a large walk-in closet and an ensuite with relaxing whirlpool tub, tile floor, vanity and walk-in shower. Two more bedrooms and a full bath with one piece tub/shower complete the main level. Downstairs features a large family room, second flex room perfect for a theatre or games area, a third full bath with walk-in shower, an office space or it can used as a fourth bedroom and theres access to the oversized attached garage from the utility/storage room. Peaceful, private and truly unique. Theres only one place like it in the world and its at 22 Independence Street! (id:19018)
3226 Mountain Road
Lutes Mountain, New Brunswick
Prepare to be enchanted by this exceptional designer residence, set on 4.5 lush acres graced with diverse trees and a meandering brook. This property is a true gem. An impressive foyer welcomes you into a world of grandeur. The spacious great room features elegant pillars, bespoke trim, and soaring 10-foot ceilings, highlighted by expansive views and a stunning custom propane fireplace. The great room flows effortlessly into the dining area and a gourmet kitchenan epicurean delight with custom cabinetry, Corian-edged countertops, a central island with a breakfast bar, and more. Retreat to the master suite, a sanctuary of luxury, featuring a generous custom walk-in closet and a spa-like ensuite with a serene 4-season room and a sumptuous hot tub. The main level also includes two additional bedrooms, one of which could easily serve as a versatile office, and a family bathroom. Upstairs, discover the charming loft with panoramic views overlooking the foyer below. The lower level offers endless possibilities, whether you envision it as a functional office, a potential in-law suite, or extra family space. This area includes a family room, bedroom, office, a 2-piece bath with laundry facilities, and convenient walk-out access to the expansive backyard and double attached garage. Enjoy this rare find, conveniently located near shopping, schools, restaurants, and with easy access to highways. Contact your REALTOR® today to schedule your private showing! (id:19018)
26 Robert Ross Boulevard
Hampton, New Brunswick
Located in picturesque Hampton, this executive ranch style bungalow is a rare opportunity to own a home crafted with meticulous care by its original owners of 16 years. Homes like this dont come along often, the craftsmanship, upkeep and pride of ownership are outstanding. With fresh, modern finishes throughout, the home feels far younger than its years. Step into the impressive main living area, where soaring 10 ft vaulted ceilings and a stunning floor-to-ceiling stone fireplace create a warm and inviting space. The kitchen is the true heart of the home, featuring white cabinetry, gold accents, granite countertops, abundant storage and a large central island, ideal for entertaining under the glow of natural light from the many windows. The mudroom includes a stylish powder room with laundry and leads to the oversized garage with epoxy floors and 12 ft ceilings. Above, a finished loft space provides a fun and functional bonus area. The primary suite is a peaceful retreat with tray ceiling, dream walk-in closet and a serene bathroom with in-floor heating. 2 more spacious bedrooms complete the main level. The lower level is bright and versatile with a large family room, 2 flex rooms, a full bath with tiled shower and a walk-up to the garage. Outside, enjoy an expansive 27x13 back deck and additional side deck with privacy and scenic views of the 12th green at Hampton Golf Club. This is a home that feels as good as it looksmodern, welcoming and built to be enjoyed. (id:19018)
3069 Route 105
Bear Island, New Brunswick
Escape to this immaculate year-round or summer home, perched on the serene head pond, where youll appreciate a gradual grade to the sandy beach, dock w/ fishing platform (included!) & waterfront, where breathtaking sunsets & water views steal the show! Thoughtfully designed for comfort & style w/ its vinyl Cape cod style siding, the home features a well-laid-out kitchen w/ oversized island, for entertaining or quiet family meals. The pull out drawers are soft-closing, & there is a formal pantry! The main floor offers custom electronic Hunter Douglas blinds, 2 spacious bedrooms & 1 full bathroom complete with laundry, providing easy one-level living. Guests will take advantage of the lower level with an additional full bathroom, cozy family room with wood stove and plenty of space for another bedroom without losing storage space! Theres also a step-out wood door here for loading logs to your stove. Step outside to a fabulous covered deck ideal for all-weather enjoymentyour front-row seat to natures daily light show! Youre equipped with crank-down sun shades here for ultimate privacy & UV reprieve. A stones throw to the waters edge is the gazebo where youll enjoy panoramic views! A ramp leads to the incredible insulated and heated double-extended garage, and garden beds await your green thumb! Not to be missed in the snowier months are the snowmobile trails just steps away! This is your everyday getaway.make it yours today! (Home includes generator & mobile hook up!) (id:19018)
57 Leo Avenue
Sussex, New Brunswick
This exquisite residence is situated just minutes from Main Street, nestled on a quiet cul-de-sac, offering breathtaking views of rolling hills and year-round sunsets. The expansive deck serves as an ideal outdoor space for barbecues and entertaining, complemented by the stunning scenery. Meticulously maintained and move-in ready, this home features an open and airy layout, with abundant natural light streaming through large windows. The gourmet kitchen is spacious and well-equipped to cater to all your culinary endeavours. With six generously sized bedrooms and four bathrooms, your family can enjoy comfort and luxury with all the modern amenities. The mostly finished basement is designed for entertainment, providing additional storage and a gym for convenience. ICF foundation allows the home to remain cozy and run efficiently. It also includes a walk-out patio with a private hot tub, perfect for relaxation after a long day.The home boasts gleaming hardwood floors and professionally landscaped grounds, enhancing its curb appeal. A two-car garage with finished flooring adds to the convenience, ensuring this home has everything you need. (id:19018)
619 Rue De La Baie
Beresford, New Brunswick
619 Rue de la Baie, Beresford Where Water Views Meet Privacy. Very rare 3.6 Acres waterfront property located in a very well known subdivision in Beresford, NB. This stunning, one-of-a-kind home offers the perfect balance of nature, privacy, and panoramic views of the bay of chaleurs right from your living room, kitchen, and patio. Originally built in approximately 1990, the home was thoughtfully expanded in 1997-1998 to include a spacious garage and a charming guest suite above it. Located on a very impressive 3.6 acres waterfront property very well landscaped with mature trees. This property gives you the peace and seclusion of country living, while still being close to everything. Whether you're relaxing indoors or entertaining in the backyard, the view of the Bay takes center stage. The main home features 3 bedrooms and 2 full bathrooms, offering ample space for the family. Above the garage, youll find a private 1-bedroom, 1-bathroom guest suiteideal for visiting family, rental income, or a quiet home office. If youve been dreaming of a home that's your very own oasis with serene living, this could be yours. Don't miss your chancebook your showing today! (id:19018)
59-69 Ross Terrace
Fredericton, New Brunswick
Rare waterfront development opportunity within the Fredericton city limits. This expansive property boasts panoramic views of the Saint John River, providing an unparalleled setting for a high-end residential, or investment development. Three PID's make up approx 2.6 acres of land and come with approx 175 feet of water frontage. These lots could be subdivided into three waterfront lots or you could use the entire property to build your own dream home. The property has an approx 5000 SQ foot home that could be brought back to life with the right improvements or you could start from scratch and build your own dream home. The property offers quick and easy access to all downtown and uptown amenities. Embrace the opportunity to shape the future of this stunning waterfront property. (id:19018)
36 Acadie
Bouctouche, New Brunswick
WOW OVER 5 ACRES OF WATERFRONT! This bungalow sits on a lot overlooking the Bouctouche River. The main level features an entrance with closet space, a large living room area offering stunning water views, a formal dining area, spacious kitchen with plenty of cabinet space along side a breakfast nook that connects to a family room, ideal spot to entertain friends and family. This level is completed with a half bathroom. On the upper level you will find 3 good size bedrooms, the primary having its own spacious walk in closet and private 3 piece ensuite. The secondary level also features an additional full bathroom. The lower level is unfinished but has a half bathroom along side an area that could easily be finished to your own taste and liking and converted into more living space or simply use the area as storage. The home is heated with a ducted heat pump system to provide both warmth and AC all while being energy efficient. The home also features a double attached garage. Outside you will find a 5.31 Acre lot offering you ample privacy and water frontage giving you a country feel all while being in city limits! Enjoy a sandy beach, Boat, jetski, kayak, canoe all from your very own yard. In proximity to many amenities including restaurants, convenience stores, grocery stores, clinics, beaches, wharfs, pharmacies, hospitals just to name a few! Roughly 30 minutes to Moncton, this place makes it quick & easy to get to a major city and access major retail brands such as Costco. (id:19018)
207 Marlow Road
Hanwell, New Brunswick
Welcome to 207 Marlow Road in Hanwell, NBa beautifully crafted, custom-built 3-level, 2-storey home offering space, style, and serenity just minutes from Fredericton. This one-owner property sits on a generously sized lot with a large, private yardperfect for families, pets, and outdoor living. Step onto the sprawling covered front porch, ideal for relaxing with morning coffee or enjoying quiet evenings surrounded by nature. Inside, youll find 3 spacious bedrooms, 2 full bathrooms, and 2 convenient half baths. The main floor features a massive family room, a bright kitchen and dining area, main-level laundry, and access to the composite back deckprepped and ready for your future hot tub. The lower level includes a dedicated theatre room for cozy movie nights or game-day fun, while the oversized 3-car garage provides exceptional space for vehicles, storage, or workshop needs. Families will love being near Hanwell Park Academy, a modern and vibrant K8 school. Outdoor lovers will enjoy direct access to ATV and snowmobile trails, making this home a four-season retreat. Combining rural charm, a welcoming community, and easy access to city amenities, 207 Marlow Road offers the best of both worldscomfort, connection, and lifestyle. (id:19018)
34 Keoughan
Miramichi, New Brunswick
Attention to Detail in This Unique, Large Home with Expansive Storage Potential, Brand-New Build, Are you Looking for a home in the city with ample storage for vehicles, skidoos, sports cars, boats, motorhomes, and more? This property provides the perfect solution with a spacious garage that offers the potential for an additional kitchen, making it an incredibly versatile space. The garage is equipped with heated floors, a full half-bathroom, and three garage doors that operate on a single opener for easy access. With high ceilings and excellent drainage, the possibilities are endless for how you can make the most of this impressive area, Miramichi,known as the Greeting City is an excellent place to get in early and start investing in this dynamic, growing community.Above the expansive garage, youll find a stunning condo-style home offering modern luxury at its finest. This 3-bedroom, 2.5-bathroom residence features soaring high ceilings, large windows, and beautiful marble countertops that perfectly complement the sleek, contemporary design throughout. Every detail is of the highest quality, from premium finishes to the exquisite overall design. The entire building is also outfitted with a ducted heat pump system for year-round comfort.The layout is ideal for both comfort and entertaining, with generous space to move and enjoy panoramic views of the city. Feel like royalty as you take in the breathtaking cityscape from your own private retreat. (id:19018)
480 North View Road
North View, New Brunswick
Welcome to the 480 North View Rd in North View NB. This fantastic self sufficient family farm is situated on approximately 23 acres of farm land and 39 acres of woodland/sugar bush with the possibility of 3000 taps (approx) and has two ponds and a small storage building The main century family home features 3 bedrooms and 3.5 bathrooms has been recently renovated and updated with large entry way/mudroom, custom kitchen with stunning wood/cook stove, large open concept dining and living area as well as a convenient laundry room/full bath combo. On the second level you will find the large primary bedroom with large ensuite, two additional bedrooms and a jack & jill bathroom. The guest house is a fixer upper and offers 4 additional bedrooms and 1.5 baths with so much potential. The detached garage also offers a 2-bedroom open concept loft with full kitchen and full bath. Also featuring a large hangar with tons of storage and two green houses. Its everything you need for an organic sustainable lifestyle on your very own farm. . The possibilities are endless. Call today to book your private tour. (id:19018)
28 Plumweseep Cross Road
Plumweseep, New Brunswick
Magnificent Home on the Kennebecasis River with 25.7 Acres. What a spot for a small Hobby Farm or Horse Ranch. It is only about 5 minutes to downtown Sussex & 2 minutes to the highway. You come onto the property on a long entry with lights along the driveway. If you enter at the front, you have a foyer with a closet that is in between the front-to-back living room on the right & the dining room on the left, w/ hardwood stairs in the middle that take you to the 2nd level. The living room is beautiful with a large 8' long fireplace with hidden storage space on either side of it. From the back end of the living room you can enter the dinette area which flows into the kitchen & family room then back out to the dining room. From the kitchen you can access the breezway that has a enclosed front porch, closet space, 1/2 bath & laundry area & then out to the 40x26 ft attached garage with stairs leading up to a large loft area above. Upstairs we have 3 large bedrooms with the master having a walk-in closet and a beautiful ensuite bath. The other two bedrooms have a full bath between them. Both bedroom #2 & 3 have wood stoves in them & are very large. This home could easily be converted into a 4 bedroom home if need be. On the back we have decks off the family room across the back to the Hot Tub on the side with a baby barn next to it for storage. The yard has fields & a trail cut through the woods down to the river for you to wander around on. Book your viewing today. (id:19018)
780 Gorge
Moncton, New Brunswick
Location Location Location.....This huge lot 5.02 ACRES inside city limits is very rare don't wait book your showing today....This beautiful executive home with Private backyard Oasis is ready for it's new family....This new home as all the upgrades plus a brand new inground pool ...Backyard is also beautifully landscaped with Pool house/shed.....As you walk in this home you will notice high ceilings and lots of daylight also spacious open concept with a view of the backyard...Basement is ready for all your guests with 2 nice bedroom and den also has it's own bathroom/Laundry and loads of storage .....2nd level you will find 1 Master bedroom with on suites also huge walk in closet that could be converted into a Nursery....Click on Virtual tour....Do not wait book your showing today with your favorite REALTOR®. (id:19018)
2010 Wellington
Bathurst, New Brunswick
Nestled on one acre of land in a desirable neighborhood, this home offers more than you'd expect. The foundation is insulated with foam all the way up to the roof, ensuring energy efficiency. Inside, you'll find solid wood cabinets and plenty of space for your family to grow, with options for both a downstairs play area and additional room above the garage. The layout offers endless possibilities to accommodate each family member comfortably. The home is designed to be highly efficient for heating and cooling, and there's ample space to keep your cars warm during the winter. Additionally, the extra garage provides convenient storage for both your winter and summer gear. This property is truly one to seedon't miss out on the opportunity to make it yours! (id:19018)
733 Chartersville Road
Dieppe, New Brunswick
Welcome/Bienvenue to 733 Chartersville, JUST UNDER 1 ACRE OF LAND IN DIEPPE an executive 5-bedroom two-storey home with in-law suite, set on nearly an acre in the heart of Dieppe. This unique layout offers an open-concept main floor with cathedral ceilings, a stone-faced propane fireplace, and a 4-season solarium with wood stove overlooking the serene backyard. The updated kitchen, dining, and living areas flow seamlessly, while the spacious primary suite features a walk-in closet and spa-like ensuite with jetted tub and ceramic shower. A second bedroom or office, half bath, and mudroom with laundry complete the main level. Upstairs offers two more bedrooms, a full bath, and a bright landing with a play area. The lower level includes a full in-law setup with kitchen, bath, family room, non-conforming bedroom, office, den, and ample storage. Recent upgrades include new roof shingles (2020), updated kitchens and flooring throughout, bathroom renos, heat pump, refurbished furnace, upgraded drainage with new sump pumps and tiles (2024), and an oversized shed with roll-up door. With a partially fenced yard and unbeatable location near schools, shopping, airport, and major routes, this one is a must-see! (id:19018)
241 Beaulieu Road
Saint-François-De-Madawaska, New Brunswick
New Listing, waterfront! Experience the epitome of waterfront living in this stunning 3-bedroom, 3-bathroom home. Boasting captivating water views, this property offers an unparalleled lifestyle with direct access to the serene waterfront. Step inside and be greeted by an abundance of natural light illuminating the spacious interior. Enjoy the convenience of a fully equipped kitchen, ideal for entertaining, and cozy up in the 4-season sunroom where you can soak in the panoramic views year round. The expansive outdoor living space features a dedicated summer kitchen, perfect for hosting memorable gatherings under the stars. With two double garages, your vehicles and water toys will be securely stores. This meticulously crafted home offers the perfect blend of luxury, comfort, and charm. Contact your agent today to schedule a private tour and discover your waterfront sanctuary. (id:19018)
735 Hillcrest Drive
Fredericton, New Brunswick
Welcome to this stunning 2-storey home featuring a beautiful stone façade, a charming wrap-around front porch, w/double garage. Step into a spacious front foyer with a walk-in closet & a convenient half bath. The open-concept main level is filled with natural light, with expansive windows along the dining & living area. The chefs dream kitchen boasts a pearl black granite double apron sink, off white cabinetry with upper glass panels, a large island, & Walk-in pantry with glass barn door. Beautiful quartz countertops and subway tile backsplash. The home features high-end laminate & vinyl click flooring in bathrooms & a beautiful hardwood staircase. The primary bedrm offers a spacious custom walk-in closet & a luxurious ensuite, vanity has quartz countertops w/double black rectangular sinks, a tiled walk-in shower with 3 shower heads, glass doors, & a freestanding tub. 3 other bedrooms offer a walk-in closet in 2 rooms & the 4th bedrm has a double closet with double shelves. A full bath, dual linen closets, and upstairs laundry with a sink complete the upper level. Basement offers tons of space for an in-law suite or extra rooms for more family living space. Equipped with a forced air furnace & heat pump, this home is in a desirable family-friendly neighborhood on Frederictons Northside. Close to all amenities. Paved driveway & Landscaping included. This home is a pleasure to show. (id:19018)
67 Hazen Drive
Killarney, New Brunswick
Located in sought after Lakeside Estates in Killarney - this oversized bungalow offers over 3000 sq ft of finished living space, making it the ideal family home. In the desired school zone incl: Park Street Elementary, Nassis Middle & Leo Hayes High. Skip the hustle of the city & enjoy the privacy of the nearly 1 acre property while being 10 min from Downtown Fredericton & 5 min from grocery stores, gas stations & amenities! The main floor is fully wheelchair accessible with a ramp installed in the oversized 2 car garage (2020), and widened doors to the mudroom. The mudroom leads to the large open concept living area w/ ample of natural light (you wont notice if the lights arent on!) & a propane fireplace leading to the large back deck & private yard makes this space perfect for both indoor & outdoor entertaining. Finishing off the main level is 3 spacious bedrooms, & 2 full baths (w/ an ensuite!). The lrg walkout basement is the perfect set up for a Granny suite, offering an oversized rec room w/ another propane stove, large bedroom & full bathroom - along with a partially finished 154x201 Gym which is ready for your imagination! This home is more than just a house, it's a lifestyle - peaceful & friendly neighbourhood w/ the feeling of living in the country watching the amazing sunsets from your back deck. Recent upgrades include: Quartz countertops (2020), refinished kitchen (2020), dry bar added (2022, new vanity in main bath (2023) & expansion of deck (2023). (id:19018)
98 Milkish Creek Road
Bayswater, New Brunswick
Spacious, Stylish, Waterfront Your Country Escape Awaits! Welcome to this impressive 4-bedroom, 3-bathroom home that blends comfort, function, and fun perfect for your growing family! Nestled in the peaceful countryside with stunning views of Milkish Creek, this property is a true retreat just waiting for new memories to be made. Step into a bright and open living space with soaring 20-foot ceilings and floor-to-ceiling windows that flood the home with natural light and frame the water views beautifully. The main living area flows into a bright kitchen, complete with a propane stove, sleek marble island, and a spacious walk-in pantry ideal for the home chef. The dining room leads to a large wraparound deck, perfect for entertaining and summer barbecues, and just steps away from your 24-foot above-ground pool. Relax in your private primary suite featuring skylights, a luxurious ensuite, and a generous walk-in closet. Step out from your bedroom into a loft area with panoramic views that will take your breath away. Whether you're watching movies in your very own theatre room, enjoying family time in the cozy family room, or hosting friends in the bonus games room above the oversized 30x30 garage this home is built for living well. Plus, with 3 heat pumps, 2 propane stoves, electric baseboards, and a generator hookup, you'll be comfortable in any season. Scroll through the photos and watch the video to see everything it has to offer! (id:19018)
24 Goshawk Drive
Quispamsis, New Brunswick
Welcome to 24 Goshawk Drive - where thoughtful design meets everyday luxury. Every detail of this custom-built 3-bedroom, 2-bathroom bungalow was carefully considered to create a home that is both functional and stunning. From the well-planned cabinetry that simplifies daily living, to the quartz countertops and fully ducted heat pump system, comfort and quality are woven into every inch of this 2000 sqft home. The bright and open great room is perfect for entertaining, while the beautiful kitchen is a true showpiece. The spacious primary suite features a gorgeous ensuite with in-floor heating for those cozy mornings. The bathrooms are elegant, the layout is smart, and the yard? Spectacular - with tremendous curb appeal and room to roam. Enjoy the convenience of a triple car garage, full home generator backup, and the added bonus of in-law suite potential in the lower level. Bright, beautiful, and brilliantly designed - this is your dream home brought to life. A definite must-see! (id:19018)
2699 Route 845
Carters Point, New Brunswick
Welcome to an extraordinary escape on the Saint John River, boasting over 228 feet of beautiful waterfrontage. This is a property you wont find on the market every day! With over 1,500 sq. ft. of living space on the main level, this four-bedroom, one-and-a-half-bath retreat invites you to unwind on a wrap-around deck with breathtaking panoramic views.Picture your mornings with the gentle sounds of the river and wildlife just outside your kitchen window. The bright, open-concept kitchen, complete with a large island, sets the stage for unforgettable family gatherings and reunions. Step outside to your private road leading to a secluded beach and area to launch your boat, perfect for summer fun and making lifelong memories.But the magic doesnt stop there! Two charming seasonal cottages, each featuring two bedrooms and a full bath, provide additional space for guests or a lucrative rental opportunity. This is the ultimate sanctuary where privacy meets convenience just 10 minutes from the beloved Yip Cider and 25 minutes to the city but a world away from the ordinary.Dont miss your chance to own this one-of-a-kind riverfront oasis a perfect haven for family, friends, and unforgettable memories. (id:19018)


