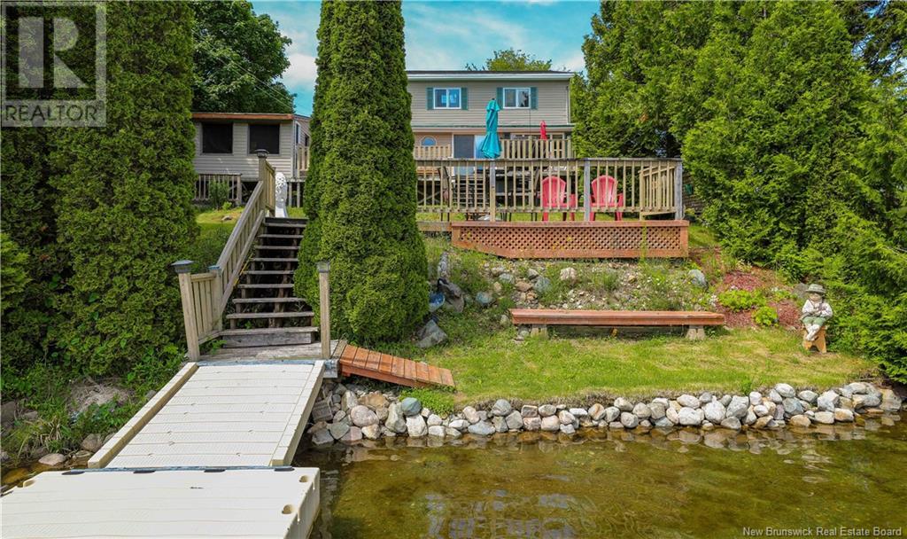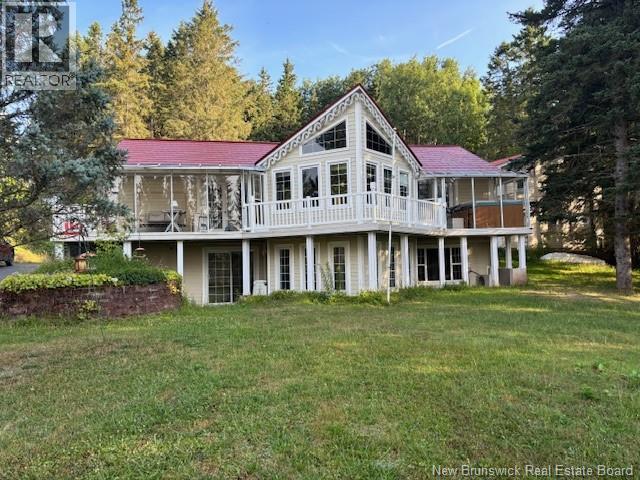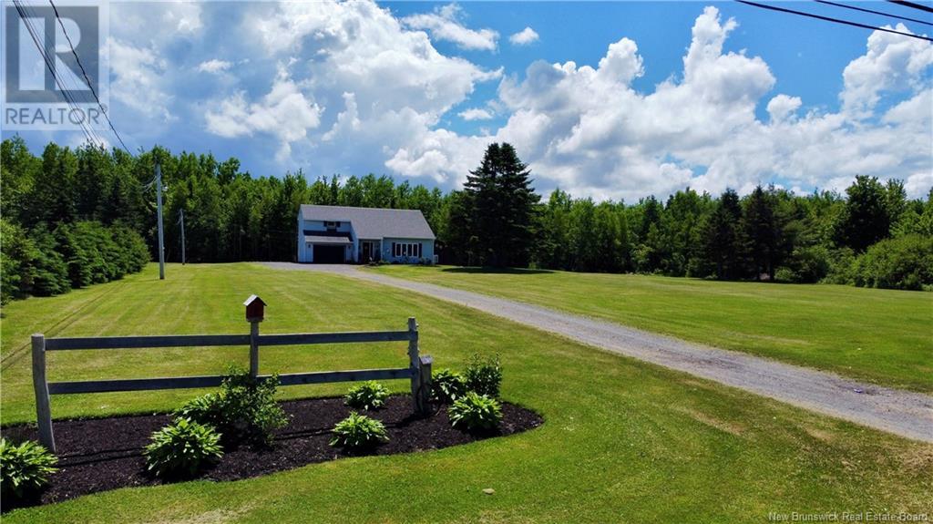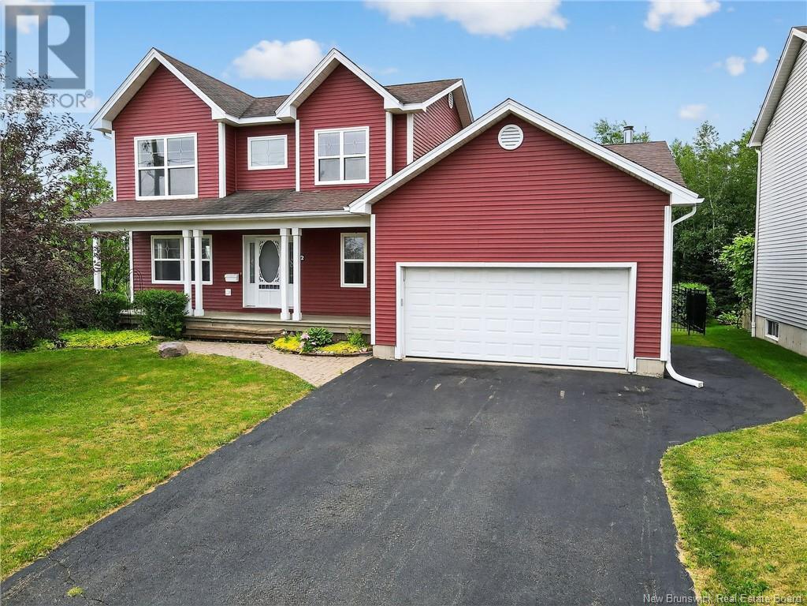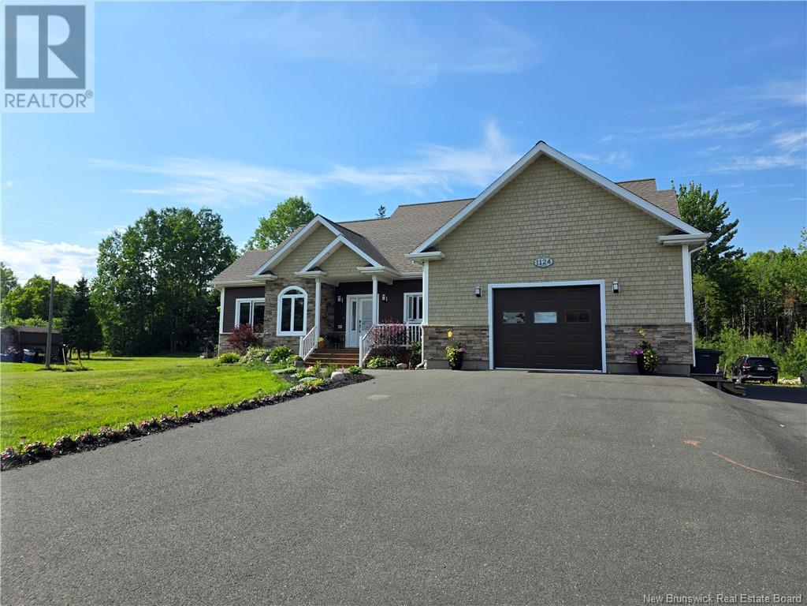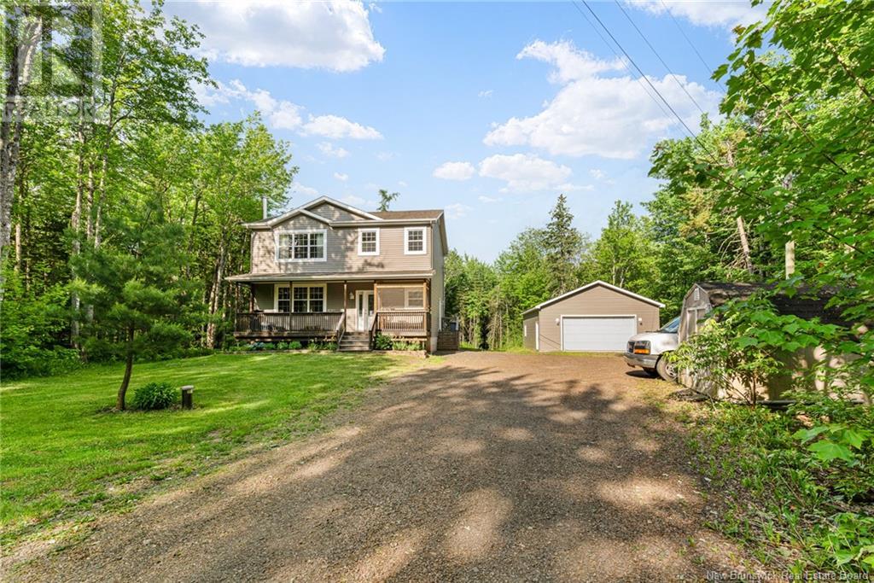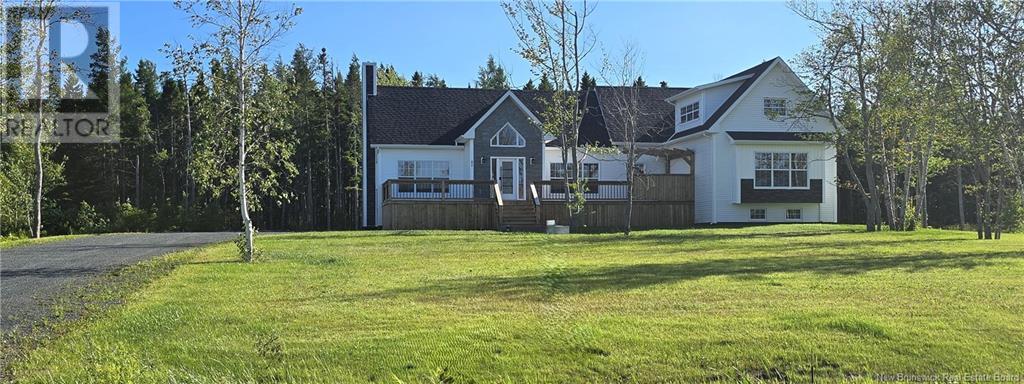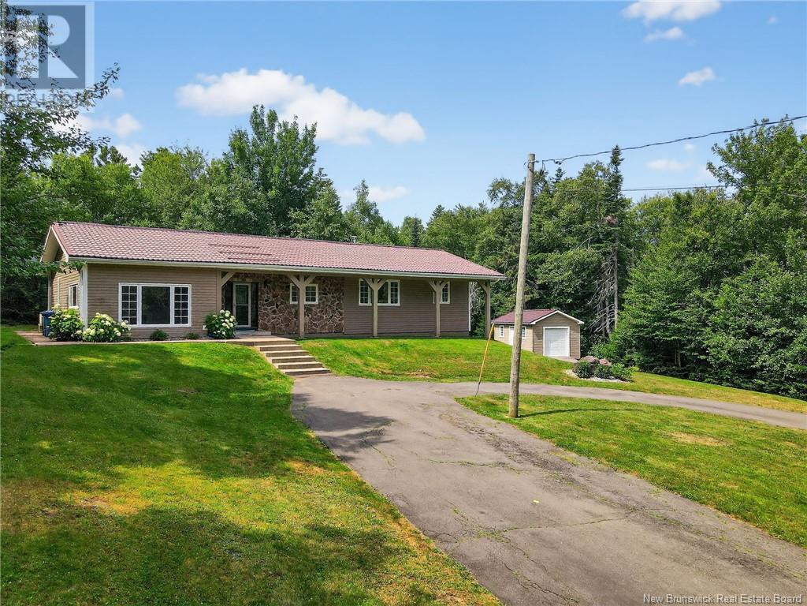23 & 33 Fillmore Lane
Saint John, New Brunswick
Welcome to a serene private waterfront sanctuary nestled in the outskirts of Saint John, NB. Set on a sprawling 1.05-acre estate, this property embodies the rare harmony of country living in the city. Your very own private resort, just a ten-min drive from all essential amenities. You are first welcomed by a quaint, cozy building currently used as a home office (No well and septic). With its versatile layout, it invites your imagination: perhaps a private studio, guest retreat, or wellness haven. Your next view is the main home against the backdrop of Douglas Lake. The home is a 1.5-storey gem rich in character and warmth. Offering 3 inviting beds, each brimming with natural light and 1 full bath, thoughtfully designed, including a laundry space. A timeless layout that captures the essence of a country hideaway within city limits. Step out onto the back deck, look out over your own private dock, and soak in the tranquility of the waterfront. With the property boasting +/- 255 ft of water frontage, with 2 private gravel-bottom beaches, it is perfect for barefoot strolls or lakeside picnics. A wooded footpath leading to the second beach, offers a quiet, tree-canopied escape. With rustic landscaping and mature trees, this estate feels like your very own sanctuary, a place to recharge and rejuvenate. 23-33 Fillmore Lane is more than a residence; its an invitation to a lifestyle defined by peace, privacy, relaxation and possibility! Book your private viewing today! (id:19018)
33 Privacy Lane
Nasonworth, New Brunswick
Welcome to Privacy Lane: Your Exclusive Sanctuary Awaits! Discover the perfect blend of serene living and modern convenience at Privacy Lane, the newest subdivision development nestled in the charming community of Nasonworth, just minutes away from the vibrant city of Fredericton. This exclusive property offers an unparalleled opportunity to embrace a lifestyle of comfort and community. Generous Living Spaces: Enjoy the comfort of four thoughtfully appointed bedrooms and three modern bathrooms, perfect for families of all sizes. Exceptional Upgrades: Spray foam insulation, customer shower, designer ceilings. Affordability Without Compromise: Live in luxury while benefiting from attractive pricing that makes owning your dream home within reach. Thriving Community: Privacy Lane is situated in an up-and-coming area, where future growth promises to enhance property values and community services. Proximity to Shopping: Just a 10-minute drive to Costco and other essential amenities, you'll enjoy the perfect balance of peaceful living and urban accessibility. Only 15 min to base Gagetown. Privacy Lane is more than just a subdivision; it's a lifestyle choice for those seeking privacy, space, and community. Don't miss your chance to be part of this exceptional development. Vendor is related to listing REALTOR® who is Licensed within the Province of New Brunswick. (id:19018)
132 Chelsea Drive
Quispamsis, New Brunswick
Set in the desirable Gondola Point area of Quispamsis, 132 Chelsea Drive is a beautifully renovated four-bedroom split-entry home offering a lovely view of the Kennebecasis River and a move-in ready lifestyle. This home has seen a thoughtful transformation inside and out. Enjoy peace of mind with a full brand-new appliance suite with warranties, a brand-new deck for outdoor entertaining, fresh landscaping, and stylish updates from top to bottom. The entire home has been freshly painted, with new lighting, completely renovated main and lower level bathrooms and updated flooring in the kitchen, bathrooms, and basement. The original hardwood floors on the main level have been refinished and look fresh and modern. The galley-style kitchen offers casual dining within the kitchen itself, with a more formal dining area just off to the side. Walk out from the dining room to the brand-new deck that overlooks a private, tree-lined backyard with a large storage shed and stone firepit area. The lower level of the home offers even more space with a fourth bedroom, a second renovated bathroom, a large family room, and a separate laundry room with ample storage. A built in double garage adds convenience for families, with a mud room area inside the heated garege for coats and shoe storage. There is also a large workshop in the garage. The roof shingles were replaced in 2022. (id:19018)
531 Back Road
Penobsquis, New Brunswick
This custom built chalet has so much to offer all tucked into the trees sitting on a one acre lot on the Back Rd in Penobsquis. On the main level as you come in thru the the 3 season enclosed sunroom you walk into the great room with vaulted ceiling and propane fireplace, walls and floors are all covered in hemlock. This room is huge and is open to the dining area. The kitchen with cherry cabinets and granite counter tops has lots of cabinet and counter top space. As you come in the side door of the house into the kitchen area there is a bathroom and mudroom. Off the great room on the back of the house there is another enclosed sunroom so that you can enjoy the outside from all angles. The primary bedroom is on the main level with a large ensuite bath and soaker tub plus heated floors and a walk in closet. The garden door off the primary bedroom leads to a hot tub and access to the rest of the wrap around patio which is all done in PVC. The lower level of the home with a walk out to the front yard has another bedroom (no egress window but close to the outside door) a huge entertaining area with a napolean propane stove and another full bath. This area has a ton of opportunities to fit your life style. The driveway is paved all the way to the upper garages. There is a small garage 16x20 at the bottom of the property. The other garages are 48x26 and 44x26 and the quonset is 20x24. Another great feature is the fish pond and generac generator. (id:19018)
110 Valley Ranch Road
Irishtown, New Brunswick
Welcome to 110 Valley Ranch Road, Irishtown, New Brunswick Nestled on over 2 acres of beautifully landscaped property, this impressive 3-bedroom, 2.5-bathroom home offers the perfect balance of privacy, comfort, and conveniencelocated just five minutes from Costco and close to schools and all major amenities. Designed with family living and entertaining in mind, the outdoor space features a resort-style setting complete with an above-ground pool, oversized patio, and a covered gazeboideal for hosting gatherings or relaxing in your own private retreat. The main level boasts a spacious eat-in kitchen equipped with modern stainless steel appliances, and a bright, inviting living room with cathedral ceilings and a mini-split heat pump for year-round comfort. An attached garage provides added convenience and storage. The lower level offers a generously sized family room with its own mini-split system, making it a perfect space for movie nights, playrooms, or a home office. Upstairs, the primary bedroom includes a 3-piece ensuite, while two additional bedrooms and a full 4-piece bathroom complete the upper floor. Whether youre looking for room to grow or space to entertain, this property offers it all. Dont miss this exceptional opportunityschedule your private viewing today. (id:19018)
19 Delong Lane
Eel River Lake, New Brunswick
Welcome to Second Eel Lake! 19 Delong Lane is a unique lake property that offers many extras. The 2160 square foot cottage offers lots of space for living and hosting guests. Outside on the property you will find an oversized garage, storage container, boat house, as well as a bunky complete with a kitchenet, bathroom, and bedroom that is currently being used as an Airbnb but can also be used to host your own family and friends. The water access is top tier via the dock or the private beech for swimming and boating. The wrap around deck offers a great space to relax outside or enjoy some outdoor meals. Under the deck there is a screened in sitting room where you can also enjoy the fresh air. When entering the cottage you are greeted by a large mudroom, main bathroom, stairs going up to the loft and theatre room. Continuing through you will find the open concept kitchen, dining room, and living room. Also on the main floor is the primary bedroom. Downstairs you will find a second living or rec room, the second bedroom, utility room, and storage. The cottage is heated and cooled by a geothermal heat pump which is a rare find but a big bonus for heating efficiently and keeping your power bills lower. If you are looking for a home on the lake or a weekend get away spot then this is the place for you! (id:19018)
2 Forest Grove
Moncton, New Brunswick
Welcome to a stunning 2-storey executive property with double attached garage nestled in Moncton's highly sought-after North End. Perfectly positioned on a desirable corner lot, this home offers unparalleled convenience, with walking trails, top schools, Step inside to discover a meticulously updated interior, freshly painted and boasting a fantastic layout. Enjoy enhanced comfort and efficiency with recently installed 3 mini-split heat pumps and new basement flooring, The main level greets you with a spacious foyer, leading to the kitchen featuring gleaming quartz countertops, a custom backsplash, and abundant cupboard and counter space. This level also impresses with a beautiful formal dining room, a bright living room with large windows, a cozy family room, and a convenient 2-piece bath. Upstairs, you'll find three generously sized bedrooms, including a large primary suite with a private en-suite, full 4-piece bath and linen closet. Descend to the versatile lower level, offering extensive storage, a 2-piece bath, a laundry room, a spacious games/family room with built-in shelvingBeyond the kitchen, step into your private backyard oasis. This beautiful wrought iron-fenced haven is an entertainer's delight, boasting above-average landscaping creating the perfect setting for unwinding or hosting gatherings. This great home is truly a must-see and will not disappoint! Contact your REALTOR® today for your private tour. (id:19018)
3202 Route 535
Cocagne, New Brunswick
*Click on link for 3D virtual tour of this property* Welcome to 3202 Route 535 in Cocagne, an inviting 1.5 storey home offering a peaceful coastal lifestyle just 30 minutes from Moncton. Set back from the road on a beautifully manicured lot, this property offers privacy, mature trees & sweeping unobstructed views of Cocagne Island & beyond. As you enter the home, youll appreciate the open concept living space. The kitchen features lots of cupboards, a centre island for additional workspace, backsplash & dining area with built-in cabinet. A propane stove adds warmth to the living area, ideal for those chilly days! This level also has a convenient half bath & laundry. Upstairs, a family room with vaulted ceilings, skylights & oversized windows flooding the space with natural light is sure to please! Youll also appreciate the walkout balcony with panoramic water views, perfect for unwinding after a long day of work. 2 bedrooms & a 4-pc bath complete the 2nd level. Additional highlights include in-floor heating, mini split on 2nd level, hardwood & ceramic flooring, central vacuum, an epoxy-finished heated double attached garage & a detached garage ideal for storage or hobbies. Dont delay, schedule your private showing today. LOT SIZE:263X200 (id:19018)
1124 Robertville
Robertville, New Brunswick
Welcome to this incredible 1,774 sq ft home, perfectly designed for comfort, entertainment, and easy living. Located in Robertville, you'll be just moments away from all amenities, making everyday errands a breeze. Step inside and discover a spacious main level featuring two generous bedrooms, open concept living\dining and kitchen. The primary bedroom is a true sanctuary, boasting a walk-in closet and a large, luxurious ensuite bathroom for your ultimate relaxation. Beyond the interior, your private oasis awaits! Step out onto the patio, where you'll find a sparkling pool perfect for summer days and a relaxing hot tub to unwind in after a long week. And with an attached 20x24 garage, you'll have ample space for vehicles and storage. The finished basement expands your living space significantly. It features an additional bedroom, a dedicated office, and extra space ready for you to customize into a fourth bedroom to suit your needs. Entertain in style in the large family room, complete with a built-in bar and pool table perfect for game nights and social gatherings. You'll also find a cozy living area downstairs, warmed by a wood stove, creating an inviting ambiance on cooler evenings. This home truly has it all! Don't miss your chance to own this fantastic Robertville property. Contact us today to schedule your private showing! (id:19018)
133 Maclean Crossroad Road
Irishtown, New Brunswick
Welcome to 133 MacLean Crossroad, a stunning 2-storey home nestled on 3 private, tree-lined acres in the highly desirable Irishtown area. Built in 2014, this property offers the perfect blend of peaceful country living and modern conveniencejust 15 minutes from city amenities like Costco, the Trans Canada Highway, and more. As you drive up the serene, tree-lined driveway, youll be greeted by a beautifully maintained home and a 26x32 detached garage which was recently built, fully finished, and heated by propaneperfect for storage, hobbies, or workspace. Inside the home, comfort meets function. Enter through the side entry into a welcoming mudroom area with a convenient half bath and laundry room. The open-concept kitchen boasts granite countertops, a large island, and seamless flow into the dining area, which opens onto a peaceful backyard deckideal for relaxing or entertaining. The cozy living room features a charming wood-burning fireplace, perfect for chilly winter nights. Upstairs, youll find three spacious bedrooms, including a primary suite with a walk-in closet and a luxurious ensuite featuring a soaker tub and standalone shower. A full bathroom completes the upper level. The fully finished basement adds even more living space with a large family room, a conforming bedroom, and an additional full bathroomperfect for guests or a growing family. Outdoor enthusiasts will love being surrounded by nature while still enjoying easy access to the city. Don't miss out (id:19018)
51 Justin Lane
Pokemouche, New Brunswick
New home in Pokemouche, offered at an unbeatable price of $575,000, this magnificent home of approximately 4,700 square feet, located on a quiet street at Allée Justin in Pokemouche, is ready to be personalized to your taste. The faux brick in front as well as the large gallery give a unique charm to this home. The spacious kitchen, with a 14-foot island, is perfect for cooking enthusiasts. It has enough space for 4 to 6 stools and a large dining table. The open concept offers you plenty of natural light and offers multiple layout possibilities with its high ceilings. The ground floor includes two bedrooms with walk-in closets, a bright five-piece bathroom, as well as a space upstairs. This space can also be a bedroom for children or a master bedroom with its private bathroom and also a walk-in closet. The basement offers a huge family room with separate entrance, two additional bedrooms and a bathroom, ideal for hosting your guests. This home is energy efficient with urethane insulation, thermal windows and a 400 amp electrical panel. Outside, enjoy the large patios for your family relaxation moments. (id:19018)
2382 Route 490
Ammon, New Brunswick
Welcome to 2382 Route 490 a charming home nestled on a beautifully private 1.10-acre lot, sure to steal your heart from the moment you pull in to the large circular driveway. Step into a bright foyer leading to a spacious office or sitting room, perfect for working from home. The kitchen is fully equipped with ample cabinetry and a stylish stone accent wall, with a spacious dining room that has patio doors leading to a serene backyard deck. The extra-large living room offers plenty of space for family gatherings, featuring a cozy decorative fireplace. Two bedrooms are located at this end of the home whereas the primary bedroom is privately tucked away on the opposite side of the home, with its own mini-split and Jack-and-Jill access to the incredible 5PC family bath. The finished lower level includes a spacious rec room, a non-conforming bedroom, 2PC bath, laundry area, and abundant storage. Outside, enjoy peace and privacy with endless possibilities for gardening, entertaining, or simply relaxing. This home also features a durable metal roof and is wired for 3 mini-splits. Stylish, functional, and move-in readydont miss your chance to make this your forever home. Book your showing today! (id:19018)
