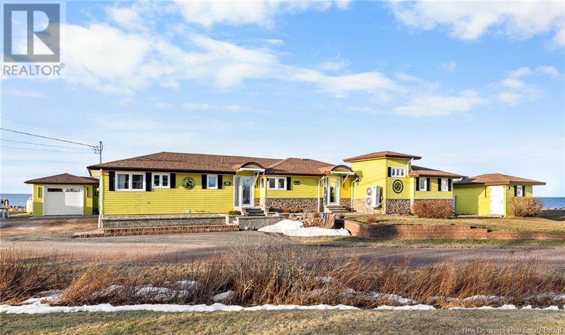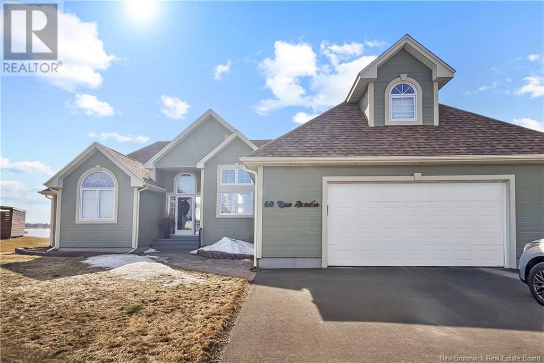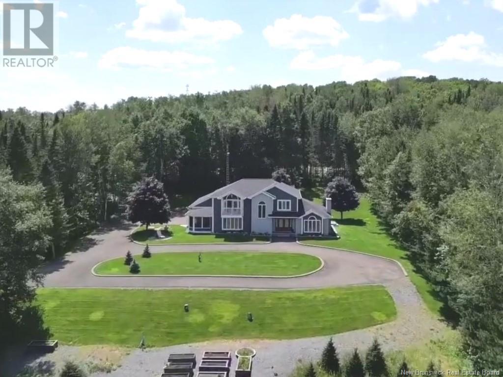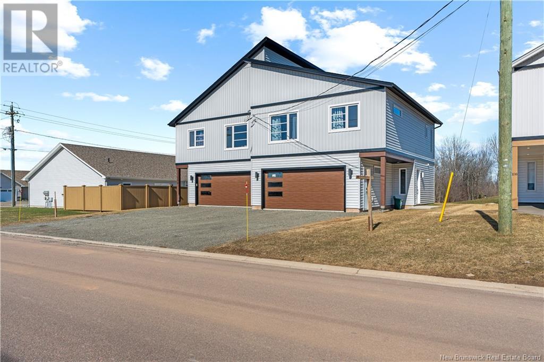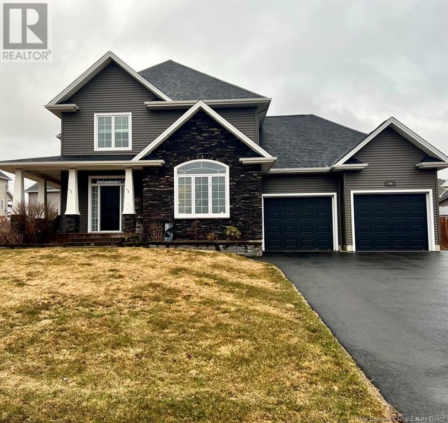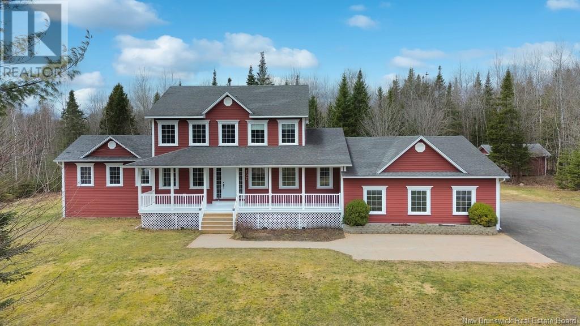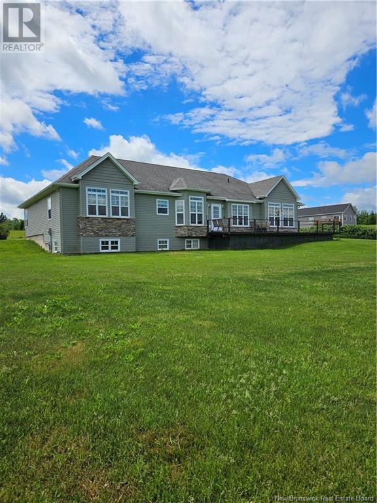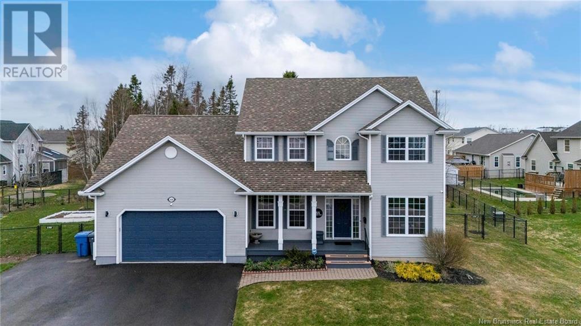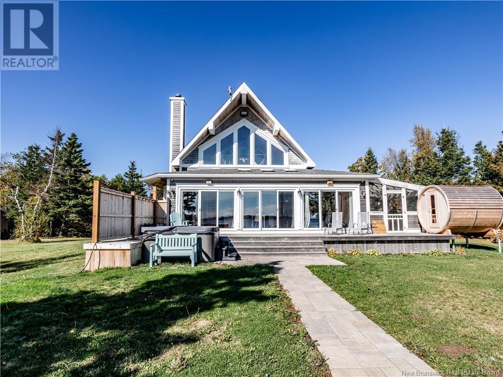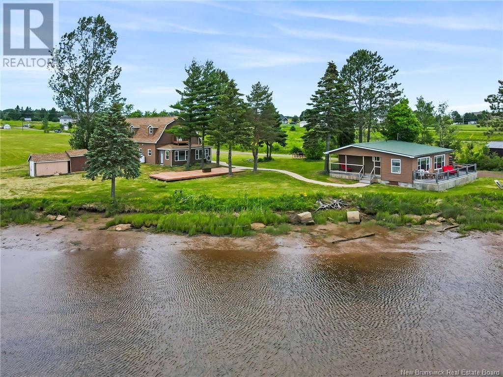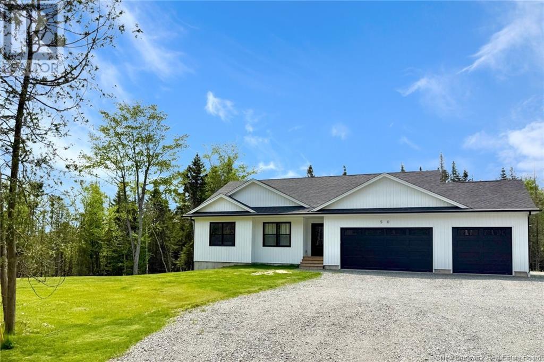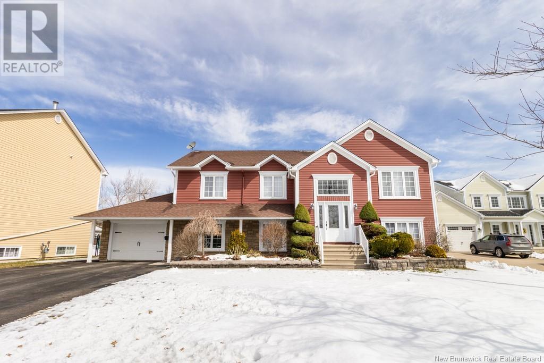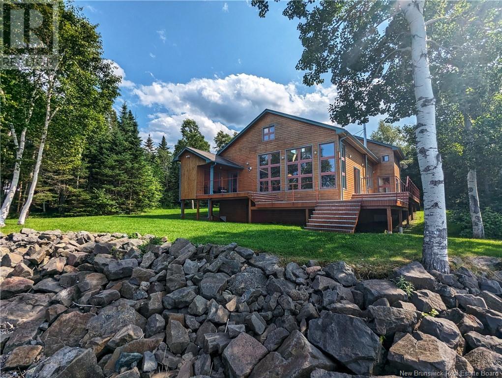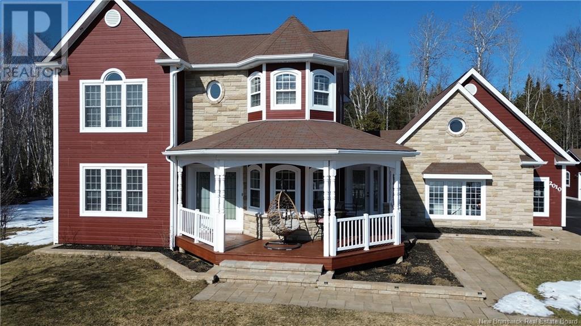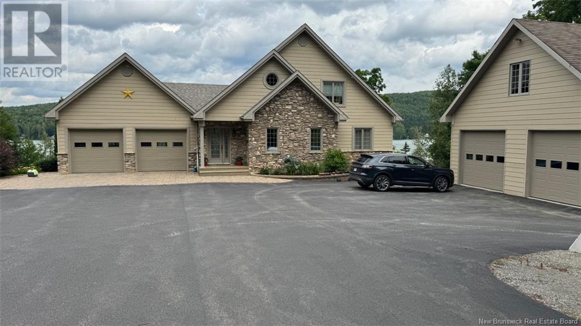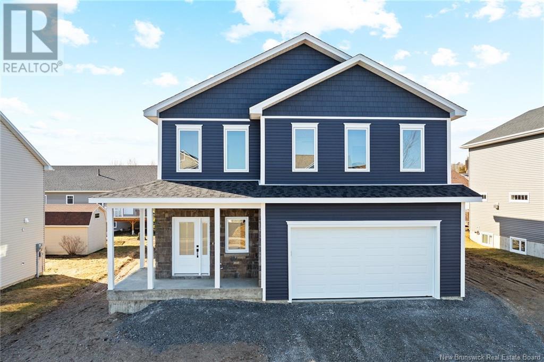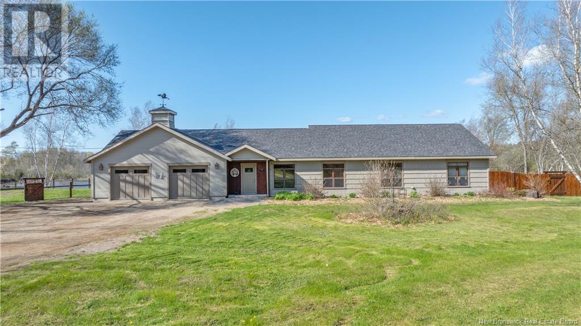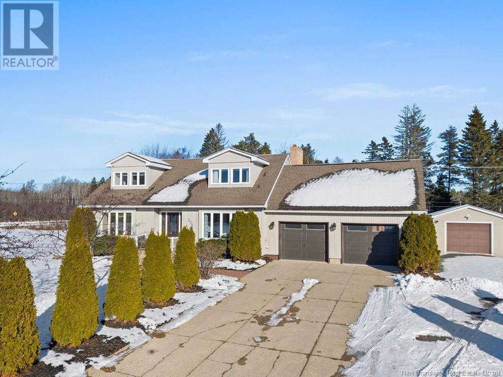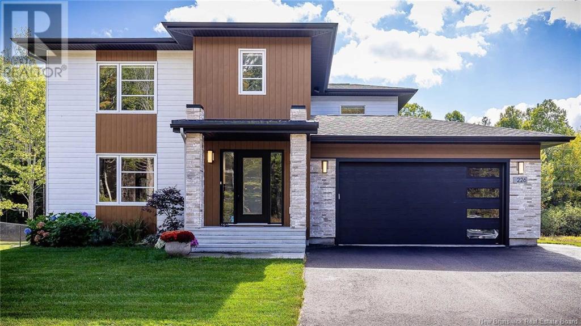130 Communication Road
Irishtown, New Brunswick
Welcome to this Charming 3,100 sq ft one-owner home, offering the perfect blend of space, privacy, and charm, all set on just over an acre of beautifully treed land. From the moment you arrive, youll love the peaceful country setting and the inviting front covered deck, perfect for sipping your morning coffee and taking in the view. Step inside to find bright, open-concept living with a gorgeous white kitchen, complete with stainless steel appliances and a bonus walk-in pantry with a sink, ideal for extra prep space or a stylish coffee bar. The kitchen flows into a cozy dining area featuring built-in window seats and a wood stove, adding warmth and charm. The expansive living room includes a second dining space and overlooks the serene backyard, making it a great space for hosting or simply relaxing. With 4 spacious bedrooms, there's room for the whole family, while the primary suite offers a walk-in closet and 4pc bath with a soaker tub . Convenient main floor laundry adds to the functionality. Outside, enjoy the beauty and potential of the large yard, complete with a firepit area, gazebo, and even a chicken coop that could be used as a small side business. A triple detached garage provides ample space for vehicles, tools, or storage. Minutes from Costco, Irishtown Nature Park, Community center and 2 Golf courses, this beautiful home is ready for new owners. TAXES REFLECT NON-OWNER OCCUPANCY. NEW OWNER CAN EXPECT TO PAY APPROXIMATELY HALF THE AMOUNT INDICATED. (id:19018)
115 Green Street
Woodstock, New Brunswick
Step into one of the finest family homes, located in the heart of Woodstock. Restored & upgraded, but yet the historical character has been preserved. Offering room for a business, studio, mancave, whatever your heart desires, all on a double lot landscaped with fruit trees, gardens, chicken coop/shed, patio & fenced yard. Inside boasts the WOW factor and drips with elegance. New kitchen featuring Quartz countertops, walk in pantry, all new appliances, porcelain farm & sink breakfast bar. The family room & informal dining area have been opened up to create a gathering place for all. The formal dining room and living room have been restored showing the new coffered ceilings put back to their glory days. A new full main floor bath with shower is a surprise and the front entry is impressive with the grand staircase up. Level 2 offers the Primary bedroom with a sitting room, (or could be a 2nd bedroom), newly wire & plumbed W/D outlets if desired, another full bathroom plus 2 more bedrooms. Level 3 is a hidden gem with 3 more bedrooms while the basement level offers a new family room, office and storage. Check out the video tour. (id:19018)
25 Ocean Breeze Drive
Grand-Barachois, New Brunswick
STUNNING WATERFRONT HOME!!! Welcome to 25 Ocean Breeze in Grand Barachois along the Northumberland Straight. This gorgeous, open concept 1 level living bungalow is ready for your enjoyment. This property boasts of natural light and features breathtaking views from sunrise to sunset! Enjoy morning and evening walks along the sand dunes, or simply take in the ocean breeze on your newly built 110 foot long waterfront deck with infinity pad. Enjoy a chefs kitchen featuring CAFE appliances, a wine fridge, slate floor tile and an oversized granite island, excellent for entertaining. The Living room and dining room offers a built-in cabinetry and vaulted ceilings. The primary bedroom is separate from the other 2 bedrooms, it features a fabulous ensuite with double vanity, glass shower and a large walk-in closet. The 2 additional bedrooms are located on the west end of the home offering privacy from your guests. Also on the west wing of the home is a storage/laundry room. Enjoy the efficiency of a NEW CENTRAL AIR Heating system for your comfort throughout the home. Outdoors you will find a detached garage built in 2014, great for beach toys or a small boat. New hot tub spa, extensive waterfront deck, stone work, gardens, boardwalk and private steps to the beach make this beach house an ideal place to host family and friends. Call today for your private viewing. (id:19018)
60 Acadie
Cocagne, New Brunswick
Experience Waterfront Living at its Finest Nestled along the peaceful shores of Cocagne River, 60 Rue Acadie offers an extraordinary waterfront living experience. With sweeping, panoramic views of the river, this remarkable bungalow invites you to embrace tranquility and natural beauty every day. Thoughtfully designed with luxury in mind, the home effortlessly blends comfort and sophistication. The open-concept layout creates a seamless flow between the kitchen, dining area, and living room, making it the perfect space for both relaxation and entertaining. The gourmet kitchen is a chef's dream, featuring solid surface countertops, top-of-the-line appliances, and generous storage, including a spacious pantry. Flooded with natural light from the southern exposure, the living room brings the outdoors in, allowing you to enjoy the spectacular river views year-round. The spacious primary bedroom is a private retreat, complete with a luxurious 4-piece ensuite and a custom walk-in closet designed for ultimate convenience. For added versatility, a dedicated bonus space offers the perfect room for 3rd bedroomgiving you the flexibility to meet all your lifestyle needs. The oversized two-car garage ensures plenty of space for vehicles, storage, and hobbies, making it very practical. This is more than just a home; it's a lifestyle. Dont miss the opportunity to experience all that this waterfront gem has to offer. Schedule your private showingthis one is a great deal Don't miss out (id:19018)
321 Kimble Drive
Fredericton, New Brunswick
Welcome to an extraordinary residence in the heart of Skyline Acres, one of Frederictons most coveted and conveniently located communities. Perfectly positioned near uptown shopping, dining, parks, and top-tier schools, this expansive executive bungalow seamlessly blends timeless design with modern functionality. Step inside to discover soaring 16-foot cathedral ceilings that crown the main living space, where a custom marble fireplace serves as a striking architectural centrepiece. The open-concept layout is both elegant and inviting, with abundant natural light enhancing every refined finish. The kitchen boasts sleek quartz countertops, a spacious eat-in nook, and a thoughtfully designed flow that caters to both everyday living and sophisticated entertaining. The main level features three generously sized bedrooms and two luxurious full bathrooms, offering exceptional comfort and privacy for the discerning homeowner.For year-round comfort, the home is equipped with dual ductless heat pumps, ensuring efficient climate control throughout the seasons. Outside, indulge in the serene beauty of the outdoors with maintenance-free composite decking, ideal for both quiet mornings and upscale gatherings. The lower level is equally impressive, featuring a private walkout 2-bedroom apartment on its own meterperfect for premium rental incomeas well as an additional granny suite to accommodate multigenerational living or long-term guests with grace and ease. (id:19018)
106 Grey Street
Fredericton, New Brunswick
Situated in the vibrant heart of downtown, this stunning two-story home effortlessly blends modern convenience with timeless charm, offering the perfect urban retreat. Boasting 4 bedrooms and 1.5 bathrooms, this thoughtfully designed residence provides the perfect balance of space, style, and location. Step inside to discover a bright main floor featuring hardwood floors, extra large trim, crown moulding, high ceilings, and decorative bevelled windows creating an inviting atmosphere. The home offers well-defined living spaces with a traditional layout, including a formal living room, a great room, a separate dining area, and a beautiful modern kitchen. The updated kitchen is a true highlight, complete with granite countertops, stainless steel appliances, and custom soft-close cabinetry, making it ideal for both casual meals and entertaining guests. A half bath and laundry space complete this floor. Upstairs, you will find four nice-sized bedrooms, each with ample closet space and an upgraded bathroom with a glass door walk-in shower, granite countertop, and heated flooring. Up one more floor is a versatile loft space that provides the perfect spot for an extra bedroom, home office, reading nook, or additional lounge area. Enjoy the convenience of downtown living with top-rated restaurants, cafes, shops, and entertainment just steps from your door. Whether you're looking for a vibrant urban lifestyle or a peaceful retreat in the city, this home offers it all. (id:19018)
59 Royal Oaks Boulevard
Moncton, New Brunswick
Are you ready to move up to executive style living? Check out this updated bungalow in the prestigious Royal Oaks Golf community. This home has 3+1 bedrooms and 3 full baths, and features a large foyer with entry to the partially finished basement. The open concept offers lots of windows overlooking the manmade lake & greenbelt in back. The space features an inviting kitchen with granite countertops, new skylight to bring in lots of natural light and a center island, a dining area & living room. There are three ample sized bedrooms, including the primary with a walk-in-closet & access to 5pc bath/laundry. There is also an enclosed 3 season sunroom and easy access to the back deck. Enjoy the easy walking/biking neighbourhood and proximity to excellent walking trails. Very close to the new Moncton High School, but without the traffic! Near Costco, and several coffee shops too. The attached double garage offers a 3rd smaller bay to accommodate golf cart. The lower level has bright large windows and a finished family room, a fourth bedroom with legal egress, a large bath and plenty of storage space. Central ducted heat pump offers comfort and convenience including A/C. Hardwood/ceramic; central vac, landscaped and paved. (id:19018)
3226 Mountain Road
Lutes Mountain, New Brunswick
Prepare to be enchanted by this exceptional designer residence, set on 3 lush acres graced with diverse trees and a meandering brook. This property is a true gem. An impressive foyer welcomes you into a world of grandeur. The spacious great room features elegant pillars, bespoke trim, and soaring 10-foot ceilings, highlighted by expansive views and a stunning custom propane fireplace. The great room flows effortlessly into the dining area and a gourmet kitchenan epicurean delight with custom cabinetry, Corian-edged countertops, a central island with a breakfast bar, and more. Retreat to the master suite, a sanctuary of luxury, featuring a generous custom walk-in closet and a spa-like ensuite with a serene 4-season room and a sumptuous hot tub. The main level also includes two additional bedrooms, one of which could easily serve as a versatile office, and a family bathroom. Upstairs, discover the charming loft with panoramic views overlooking the foyer below. The lower level offers endless possibilities, whether you envision it as a functional office, a potential in-law suite, or extra family space. This area includes a family room, bedroom, office, a 2-piece bath with laundry facilities, and convenient walk-out access to the expansive backyard and double attached garage. Enjoy this rare find, conveniently located near shopping, schools, restaurants, and with easy access to highways. Contact your REALTOR® today to schedule your private showing! (id:19018)
653 Sea Street
Saint John, New Brunswick
Welcome to 653 Sea Street, where evening sunsets paint the sky and the ocean breeze carries the salty air of the Bay of Fundy! Nestled on a quiet dead-end street, this one-level, wheelchair-accessible bungalow offers effortless living without stairs and an unmatched 180° year-round, unobstructed ocean view. Just a short stroll away, youll discover scenic walking trails and a public beach, ideal for peaceful walks along the shoreline. Built to R-2000 specifications, this newer home combines energy efficiency with classic charm. The great room stands out with 9' ceilings, elegant crown molding, and in-floor heating for cozy comfort. A kitchen with quartz countertops is perfect for both cooking and entertaining. With a transferable builders warranty included, youll enjoy peace of mind. Immaculately maintained and move-in ready with appliances, this home is situated in a serene subdivision where you can watch ships glide through sparkling waters. Coastal living at its best awaits you! (id:19018)
288 Pirie Street
Grand-Sault/grand Falls, New Brunswick
Private Oasis! Located in the lovely bilingual community of Grand Falls, this exquisite luxury home sits on a secluded 4 acre lot with sweeping views of the town. You will appreciate the complete privacy while still being conveniently near all amenities, including the downtown boulevard with its many shops. This home features 3300 sqft and a three car garage plus basement shop, this is the ultimate home for retirement, or to raise a family with space for everyone with its 3 + 1 roomy bedrooms. You are sure to love the multiple relaxation spaces which include a 700 sqft patio, private balcony directly off the master suite, and the screened in porch, perfect for that morning cup of coffee or evening glass of wine as you unwind and enjoy your private oasis. Not to forget the wood burning fireplace with a wood elevator from the basement in the living room. Completely updated throughout, this home boasts many upgrades including roof (2013), kitchen and new flooring (2014), master suite (2018), air exchanger (2020), water softener (2021), wood stove (2020),new awning and screens in porch (2020), and epoxy garage floor (2020). You can experience the beauty of nature while walking along the private outdoor trail. Grand Falls is ideal for anyone seeking an active lifestyle with its tennis courts, walking and biking trails, E&P Senechal Centre, popular and beautiful Grand Falls and gorge. This home must be seen in person to be fully appreciated. Call today to schedule your tour. (id:19018)
104 - 106 Laforest
Shediac, New Brunswick
ATTENTION INVESTORS! GREAT OPPORTUNITY IN THE HEART OF SHEDIAC. Heres your chance to own a TURNKEY, side-by-side DUPLEX in the vibrant community of Shediac. Perfect for those looking to live on one side and rent the other, or simply add a reliable income-generating property to your portfolio. This MODERN duplex is designed for convenience and comfort with a spacious 20x20 GARAGE on each side, offering plenty of storage or parking space. KEY FEATURES : MAIN FLOOR, welcoming foyer, mechanical room/storage, a bathroom and a good-sized bedroom. UPPER LEVEL: A bright and spacious master bedroom with a walk-in closet, a large living room with access to a 12x10 deck, a 5-piece bathroom with ample storage, double sinks, washer/dryer and a tub/shower combo. OPEN CONCEPT : The dining and kitchen area is perfect for entertaining, with a large custom kitchen featuring a 7ft island with sink and storage, ideal for cooking and gathering. ENERGY EFFICIENCY : Equipped with a mini-split heat pump for year-round heating and cooling comfort. LOCATION : This property is just minutes from everything you need : Restaurants, convenience stores, parks, beaches, retail, and extensive walking trails. Plus, its located near major roadways for easy commuting. Dont miss out on this incredible investment opportunity in a fast growing town. For more details, or to schedule a viewing, please call, text, or email today! (id:19018)
40 Salengro Crescent
Moncton, New Brunswick
Welcome to 40 Salengro Crescent a beautifully appointed Executive 2-storey home located in the heart of Moncton North, just minutes from schools, shopping, and all amenities. The main level offers a warm and inviting layout featuring a spacious living room with a cozy propane fireplace, a formal dining room, and a well-equipped kitchen with granite countertops. A convenient 2-piece bathroom and main-level laundry round out this level, offering both style and functionality. Upstairs, you'll find a true Primary Bedroom retreat complete with two walk-in closets and a luxurious 4-piece ensuite bathroom. Two additional generously sized bedrooms and a 4-piece family bath provide ample space for the whole family. The bright and spacious basement boasts a massive family room, a 3-piece bathroom, a non-conforming bedroom ideal for guests or a home office, and plenty of storage space. Additional features include a double attached garage, new furnace with a ducted heat pump system for year-round efficiency and comfort, and beautifully landscaped grounds. This stunning home checks all the boxes space, style, and location! Contact your REALTOR® to schedule your private viewing today! (id:19018)
207 Marlow Road
Hanwell, New Brunswick
Welcome to 207 Marlow Road in Hanwell, NBa beautifully crafted, custom-built 3-level, 2-storey home offering space, style, and serenity just minutes from Fredericton. This one-owner property sits on a generously sized lot with a large, private yardperfect for families, pets, and outdoor living. Step onto the sprawling covered front porch, ideal for relaxing with morning coffee or enjoying quiet evenings surrounded by nature. Inside, youll find 3 spacious bedrooms, 2 full bathrooms, and 2 convenient half baths. The main floor features a massive family room, a bright kitchen and dining area, main-level laundry, and access to the composite back deckprepped and ready for your future hot tub. The lower level includes a dedicated theatre room for cozy movie nights or game-day fun, while the oversized 3-car garage provides exceptional space for vehicles, storage, or workshop needs. Families will love being near Hanwell Park Academy, a modern and vibrant K8 school. Outdoor lovers will enjoy direct access to ATV and snowmobile trails, making this home a four-season retreat. Combining rural charm, a welcoming community, and easy access to city amenities, 207 Marlow Road offers the best of both worldscomfort, connection, and lifestyle. (id:19018)
10 Bunker Hill Drive
Upper Coverdale, New Brunswick
10 Bunker Hill Drive is quality built on 5.4 acres. Attached double garage. Enjoy the indoor 12 x 24 pool, 4 ft deep in the sunroom with lots of windows & seating area. It has its own air exchanger & mini split (approx 5 years old). Pool heater less than 2 years old. POOL IS A METAL POOL AND CAN BE EASILY REMOVED, ADDING SPACE FOR 2 MORE BEDROOMS. The pool is an above ground pool if you would like one outside. Gracious front foyer, French doors to a den, office or could be bedroom . On the left is a bedroom. Open concept to a very spacious kitchen. Plenty of beautiful light cabinets, crown moldings, an island & built in pantry. Stainless steel stove, fridge & dishwasher. Water filtration system on the kitchen tap. Good size dining area & lots of natural light. Light fixture over table to be replaced (was a gift). Off the kitchen is a spacious great room/family room with a door to the deck. Large primary bedroom, fits a king size bed. Enjoy the walk through closet & ensuite with jet tub & large separate shower. Lots of extra closets. Laundry room has stacking washer & dryer plus a set tub. 4pc bath. Lower-level family room, spacious bedroom, bath with shower & utility room. Extra large workshop. Insulated & sound proof with cabinets. Hardwood & ceramic floors on main level plus ¾ in click flooring down. 10 x 10 gazebo, pressure treated & screened in on the deck. Oversize Septic Tank. Heat Pump & electric furnace Dec 2023. Well pump 7 yrs old. 36"" doors. Fantastic value. (id:19018)
44 Edison Crescent
Riverview, New Brunswick
Are you looking to move up to executive style living in a great family friendly area? Check out this large updated two story in a prestigious neighbourhood in Riverview. The inviting front entry offers inviting access to the formal dining room on one side, a living room on the other and leads into a central hall to the family room and eat-in kitchen at the back of the house. Plenty of closet storage for hosting lots of guests. The kitchen offers an abundance of cabinetry and counter space, including a breakfast peninsula with seating for four. The family room has a propane fireplace, and there is a patio door off of the eat-in kitchen for easy access to the back deck (great for entertaining). There is also a half bath, a laundry area, and a mud room leading from the double attached garage. Check out the covered three-season sunroom with a hot tub, which is to remain. Upstairs there is a four piece family bath and three bedrooms including the primary bedroom with a completely updated five piece ensuite with heated floors and a walk-in closet and freestanding soaker tub and separate custom shower. Notice all of the luxury upgrades! You will find additional living space in the lower level with a family room, guest room/office, full bath with ceramic shower and storage area. New paved driveway can accommodate 8 cars. There is already an EV charger plug installed as well. Fenced-in back yard has a huge new gazebo and also features a raised garden, and apple trees. (id:19018)
702 Ch De La Pointe
Richibouctou-Village, New Brunswick
**WATERFRONT // BEACH // PROFITABLE AIRBNB // TURN KEY** Welcome to 702 Ch De La Pointe Richibucto-Village, your very own water front paradise. The main level of this property features a foyer area with storage space, leading into your open concept kitchen, living room and dining room. Here you will find multiple patio doors giving you stunning water views, a built in fireplace, a modern kitchen and much more! This level is completed with a full bathroom including laundry and 2 bedrooms, one of them having built in bunk beds capable of sleeping up to 4! The second level features a gorgeous loft area with views of the water along side another bedroom and a full bathroom. Outside you will find an attached garage, ideal for storing a car, ATV, snowmobile or use as a workshop. The outdoor also features a kitchen, your very own Sauna, outdoor shower, hottub/spa, outdoor eating areas, fireplaces and much more! Enjoy life by the water! Boat, canoe, kayak, jetski and spend time at the beach all in your very own front yard! This place gives off a relaxing cape cod atmostphere. Both ATV & snowmobile trails in the area & also located in proximity to many amenities including restaurants, convenience stores, grocery stores, clinics, entertainment areas, wharfs, pharmacies, hospitals, financial institutions, schools just to name a few! Roughly 45 minutes to Moncton, this place makes it quick and easy to get to a major city & access major retail stores such as Costco.CAN BE SOLD FURNISHED (id:19018)
4504 Rte 535
Saint-Thomas-De-Kent, New Brunswick
AN OCEANFRONT BEAUTY, JUST IN TIME FOR SUMMER!!! This stunning 1 owner, quality built custom home sits on a one acre lot with roughly 130 feet of ocean frontage on beautiful Bouctouche Bay! Meticulously well maintained and loved by its original and only owners, you'll be immediately impressed with its main floor living and open concept with tons of natural light pouring in from its massive great room with vaulted ceilings, exposed / open beams, gas fireplace and a wall of windows that look out onto the water and spectacular views. Enjoy its well appointed and functional eat in kitchen with lots of cabinet space and gas cooktop. Huge primary room with 5 piece ensuite and patio door that leads into solarium with custom tiled hot tub facing the waterfront and direct access to an expansive 75 feet of deck! Two other good sized rooms, a 4 piece bath, laundry room and another 3 piece bath makes up main floor. Keep all your vehicles safe and under cover in the attached triple car heated garage. If that is not enough, there is room for several more toys and vehicles in its walkout basement with full sized roll up door with access off driveway to the side of the house. Fully climate controlled with 2 centralized forced air furnaces for heating / cooling. Benefit from the security and peace of mind of an automatic, propane fired panel connected generator to keep the lights and electrical power supply going without disruption. AN ABSOLUTE MUST SEE! You wont be disappointed! (id:19018)
2785 Route 515
Sainte-Marie-De-Kent, New Brunswick
WELCOME TO YOUR DREAM WATERFRONT RETREAT! This exquisite property in Sainte-Marie-de-Kent offers a beautifully renovated 6-bedroom main house with incredible craftsmanship and a 2-bedroom guest house perfect for Airbnb or personal use. Enjoy the serenity of 275 feet of water frontage on the Bouctouche river and indulge in water activities right from your front yard. This waterfront property boasts a luxurious main house and a charming guest house, both extensively renovated with impeccable craftsmanship. The main house offers 6 spacious bedrooms, including 3 full bathrooms one with a whirlpool, and an oversized attached garage. Enjoy cozy evenings by the propane fireplace or unwind on the decks overlooking the picturesque property. Stay comfortable year-round with the help of two mini-splits for personalized climate control. The kitchen is a chef's delight with elegant black walnut cabinetry, granite countertops, and a farmhouse sink. The guest house features two bedrooms, a modern three-piece bathroom, a laundry room, and a covered deck for enjoying the stunning views. Both buildings are equipped with their own electrical panels, ensuring efficiency and convenience. The well-maintained property boasts new winding concrete walkways connecting the structures and a spacious 36'X16' deck for outdoor enjoyment. Rest easy knowing the property has never flooded. With its ideal location, just minutes away from Costco, Bouctouche and Sainte-Antoine. This property is a true gem. (id:19018)
160 Bryant Drive
Sussex, New Brunswick
Welcome to 160 Bryant Drive! This stunning 2-storey family home offers elegance, space, and an unbeatable location in one of Sussexs most sought-after neighborhoods. Nestled on a beautifully landscaped lot, the property backs onto greenspace and the Sussex Nature Trail, providing year-round scenic walking right from your backyard. Just steps from the Hospital, schools, recreation, and downtown, this home delivers the perfect blend of luxury, comfort, and convenience. Step inside to an inviting atmosphere filled with natural light. The spacious layout is designed for both entertaining and family living, featuring a sitting room and formal dining area, an open-concept kitchen and living room, and a large back deck overlooking the tree lined yard. The chefs kitchen boasts granite countertops, ample cabinetry, a built-in pantry. Separate main floor laundry room and ease of access to the attached double garage. The second floor boasts a spacious primary bedroom with a walk in closet, and full en-suite with a corner tub. Two generously sized bedrooms, a full bathroom, and bonus area or optional fourth bedroom complete the floor, providing flexibility for growing families or professionals working from home. The bright finished walkout basement offers even more living space, a bedroom, full bathroom, storage, recreation room, and in-law suite potential. This 2 storey home is a rare opportunity in this subdivision. Dont miss your chance to own this breathtaking property! (id:19018)
940 Nepisiguit Falls
Nepisiguit Falls, New Brunswick
STUNNING Log Home in Nepisiguit Falls! This one-of-a-kind 5-bedroom, 2.5-bath property is a masterpiece of comfort and craftsmanship. Featuring breathtaking cathedral ceilings and efficient geothermal heating, this home blends rustic charm with modern convenience. Highlights include: A 20x28 addition built with 300+ year-old lumber, housing a massive 10-seater hot tub. An elevator to easily transport wood to the main floor. A fully finished and heated 38x48 garage, complete with its own elevator for convenient storage access. Set on 1.62 acres, this home is a dream for outdoor enthusiasts. Leave directly from your doorstep to hit the snowmobile trails, minutes from Nepisiguit River and Nepisiguit lodge and this all just 20 minutes from Bathurst. A rare gem offering luxurious living with endless recreational opportunities! (id:19018)
50 Chamberlain Road
Quispamsis, New Brunswick
As you drive down the driveway, and the trees open up to expose 50 Chamberlain road, you will see why this is the home you have been holding out for. With over 6 acres of mature trees and unmatched privacy, this one-year-old property is a sanctuary all of its own. This exceptional home offers a perfect blend of modern design, high-end finishes, and a large three car garage. Step inside to discover a bright, open-concept layout with expansive windows that flood the space with natural light. Every detail has been carefully curated, from the stylish flooring to the luxury kitchen with quartz countertops, illuminated cabinets, a spacious island, pot filler, and top-tier appliances. The seamless flow into the living and dining areas makes this home perfect for entertaining or relaxing in comfort. The main floor layout includes a primary bedroom with a walk through ensuite to your generous sized walk-in closet, accompanied by two other good sized bedrooms and full bath. The fully finished basement provides tons of space for your rec room, home gym and fourth bedroom needs. Outside, the flat yard is ready for all your outdoor plans, whether it's a play area, entertaining space, or the pool you have been dreaming of. Located just minutes from town amenities yet tucked away in a serene, private setting, this home is the perfect escape without sacrificing convenience. Don't miss your chance to own a move-in-ready masterpiece and schedule your own private tour today. (id:19018)
15 Emma Court
Fredericton, New Brunswick
Stunning custom-built home in the highly sought-after neighborhood! This beautifully crafted residence, designed with high-end finishes throughout, is waiting for a family to make it their own. The main level boasts an expansive, open-concept living space that seamlessly blends the kitchen, dining, and living areas. Elegant granite countertops, complemented by a raised tray ceiling. Off the dining room, you'll find sliding patio doors leading into a bright and airy four-season room. From there, step outside onto the large deck, perfect for entertaining or simply enjoying the sun. Additionally, a charming three-season room off the deck provides a cool respite. The main floor also includes a spacious master suite with a generous walk-in closet. A second bedroom, also with a walk-in closet and its own en-suite bath, completes this level. The fully finished lower level offers an expansive family room with a cozy natural gas fireplace and patio doors that open to the backyard. Two more bedrooms share a bathroom, making this level ideal for family or guests. This floor also includes two offices. The lower level leads out to a single attached garage, which features doors on both ends for easy access. The extra large detached garage is equipped with its own 100 amp electrical panel. Insulated, with it's own heat pump and second garage door located off the back corner.The beautifully landscaped exterior includes a firepit area that is perfect for entertaining. (id:19018)
136 Twin Oaks Drive
Moncton, New Brunswick
Welcome to a home where comfort, style, and quality craftsmanship shine. This climate-controlled ICF-built home offers spacious living, high ceilings, and a thoughtful layout. The grand entrance boasts spacious high ceilings, leading to 2 bright rooms that can be used as a bedroom, den, office or a dining room. The stylish kitchen features a propane stove, ample cabinetry, a large island, and a walk-in pantry. It flows into the eating area and sitting room with a custom propane fireplace. Off the eating area you will find garden doors opening to the finished deck, gazebo, and fenced in backyard with direct access to the Northwest Trail. The main floor includes a mudroom with acces to your double car garage, laundry room, a half bathroom, and a second staircase leading to a versatile bonus bedroom. Upstairs, the primary suite offers a luxurious ensuite with a soaker tub and shower. You will find an additional full bathroom and four more bedrooms which one is a spacious loft and could also be used as a playroom or media room. The fully finished basement is perfect for entertainment, featuring a home theatre, a large family room, a guest bedroom, a three-piece bath, and ample storage. Outside, the beautifully landscaped yard enhances the homes charm, with a convenient storage shed for outdoor essentials. This home is built for both comfort and lasting memories. Don't miss your chance, call your local professional today! (id:19018)
63 Mathias
Dieppe, New Brunswick
Welcome to 63 Mathias in Lovely Dieppe! This 4 Level Side Split with Custom Finishes is certain to impress! Beginning with the exterior, showcasing a contemporary Black and White aesthetic complemented by cultured stone and completed with a spacious double paved driveway, exquisite landscaping, and a generous fenced backyard with an above ground pool. Upon entering, you'll appreciate the 12' high ceiling entrance flooded with natural light, access to your Double Car garage, and a convenient 2 piece Bathroom. Ascending a few steps to the main living area, you'll discover the living room with an electric fireplace, a stunning two-tone kitchen with quartz countertops, walk-in pantry, and a dining room that seamlessly extends to your deck and heated pool area for fun activities and gatherings! Moving up one level, you'll find your serene and expansive Primary bedroom with a luxurious 4 piece ensuite boasting a tiled glass shower and a walk-in closet. The 4th floor offers 3 spacious bedrooms, all with ample closet space, and a sizeable 5 piece bathroom. The lower level features a family room, another potential bedroom, and the laundry area equipped with all the rough-ins for an additional full bathroom. Also includes a Level 2 Charger for Electric Cars, Generator Panel and pre-wired for a Hot Tub. (id:19018)
20 Nicholson Lane
Douglas, New Brunswick
2 waterfront homes on a 2 acre private property!! This is a rare opportunity to have a multi-generational property where two homes on the same waterfront property can keep everyone happy and comfortable or, a B&B opportunity by living in one home and renting the other! Located on the mouth of the Keswick that connects to the Saint John River system, youll enjoy spectacular southern sun exposure and sunsets and be able to kayak from your backyard to the city! Nature surrounds you with a trail through the forest and this would be a beautiful place to host events in the gorgeous gardens of the front yard. There's a detached garage as well as a shed offers room for storage. Both homes are immaculately kept, and each have 2 bedrooms with plenty of additional space for beds; the main home has 2.5bathrooms and the guest home has 1.5 bathrooms, both have ensuites! The main home boasts water views from the dining area off the spacious kitchen, as well as the wall-to-wall windows of the livingroom and the primary bedroom! The downstairs is finished with a lovely bright guest bdrm and its own full bathrm. This property is ready for you to invest into your future memories! (A boat launch for the community just 1 minute away!) (id:19018)
31 Pheasant Street
Grand-Barachois, New Brunswick
EXECUTIVE BUNGALOW WITH DOUBLE ATTACHED GARAGE AND DETACHED GARAGE WITHIN MINUTES TO SANDY BEACHES! Located on a manicured corner lot, this custom home features beautiful touches throughout and lots of upgrades. The main level offers an OPEN CONCEPT DESIGN with stunning kitchen highlighted by floor to ceiling white cabinetry, dining room and spacious living room with propane fireplace. French doors lead you to the sunroom and into the screened in room and separate deck area. The PRIMARY bedroom includes walk-in closet with custom cabinetry and LUXURIOUS ENSUITE bathroom with soaker tub and ceramic shower. Laundry room with half bath and office complete this level. The WALK-OUT LOWER LEVEL adds additional living space with large family room, two additional bedrooms, full bathroom and storage room. Extras include: GENERATOR READY PANEL, STONE and VINYL FACADE and more. Call your REALTOR ® to view! (id:19018)
36 Acadie
Bouctouche, New Brunswick
WOW OVER 5 ACRES OF WATERFRONT! This bungalow sits on a lot overlooking the Bouctouche River. The main level features an entrance with closet space, a large living room area offering stunning water views, a formal dining area, spacious kitchen with plenty of cabinet space along side a breakfast nook that connects to a family room, ideal spot to entertain friends and family. This level is completed with a half bathroom. On the upper level you will find 3 good size bedrooms, the primary having its own spacious walk in closet and private 3 piece ensuite. The secondary level also features an additional full bathroom. The lower level is unfinished but has a half bathroom along side an area that could easily be finished to your own taste and liking and converted into more living space or simply use the area as storage. The home is heated with a ducted heat pump system to provide both warmth and AC all while being energy efficient. The home also features a double attached garage. Outside you will find a 5.31 Acre lot offering you ample privacy and water frontage giving you a country feel all while being in city limits! Enjoy a sandy beach, Boat, jetski, kayak, canoe all from your very own yard. In proximity to many amenities including restaurants, convenience stores, grocery stores, clinics, beaches, wharfs, pharmacies, hospitals just to name a few! Roughly 30 minutes to Moncton, this place makes it quick & easy to get to a major city and access major retail brands such as Costco. (id:19018)
55 Nature Drive
Dieppe, New Brunswick
Welcome to 55 Nature Drive located in sought after Domaine Nature. This stunning executive home sits on a private 1.06 acre treed in lot. The main level features 9ft ceilings mudroom/foyer, a large office, powder room, beautiful kitchen with oversized island and open living and dining separated by a double sided stone propane fireplace. The bonus room upstairs features a media room complete with in wall speakers and 120 inch movie theater screen. A great place to watch movies or host sporting events. Also upstairs you will find 2 spacious bedrooms and a 4 piece bath with double vanity and laundry for convenience. From there you walk into the oversized master bedroom with large windows for natural light. Step into a 5 piece ensuite bath with jetted soaker tub and double sink with lots of space to relax and recharge. When its time to get ready the oversized walk-in closet will impress with ample space. Down stairs is a large 1 bedroom in law suite with its own entrance and laundry. Whether it is for your parents, kids, nanny, or mortgage helper it is a great asset. The double car garage has epoxy floors and mini split to keep you warm in winter or cool in summer. Outside you will enjoy the true meaning of nature in your serene 1.06 acre treed in lot with large deck and sunken fire pit. Feel like your in the middle of nowhere right on the edge of the city. EXTRAS: Invisible dog fence to keep your pets on the property and wired speakers throughout home and backyard (id:19018)
4 Cote Bleu
Bathurst, New Brunswick
UNIQUE WATERFRONT PARADISE OVERLOOKING BATHURST HARBOUR AND GOWAN BRAE GOLF COURSE. This home features a multi level floor plan with 5 bedrooms, 3.5 baths, large kitchen , dining area, living room with propane fireplace offering spectacular views of Bathurst Harbor and fantastic sunrises. With its architectural curved walls gives this home a very unique look. Large entry way with plenty of storage closets. Upper level features 3 bedrooms with primary bedroom having a 4 piece bath and walk in closet. The newer addition above the garage also features 2 more bedrooms and full bath. Home has an attached two car garage and a three car detached garage. Outside features include an inground pool with great water views as a bonus. Great family home with a large private lot inside the city, minutes from, schools, hospital, shopping , golf . Call your realtor to arrange a showing of this beautiful home!! (id:19018)
172 Meadow Drive
Darlings Island, New Brunswick
This exquisite home blends natural beauty, upscale comfort, and thoughtful designset on a manicured 1+ acre lot with private waterfront access. Explore waterways leading to Hampton or the Saint John River, or unwind on one of the many new composite decks with panoramic water views. With low-maintenance lawn treatments, theres ample space for gardening, play, or quiet relaxation. Inside & out boast upgrades that elevate every detail of this HOME. This DREAM kitchen boasts quartz countertops, Frigidaire appliances, drink fridge, oversized island, and showstopping lake views. Luxury vinyl flooring runs throughout, combining style with durability. Enjoy cozy evenings watching the moon reflect off the lake, while you sit in your living room by the propane fireplace. In the mornings enjoy watching the sunrise over the water from the comfort of your bed or while sipping a coffee on your Juliette balcony in the primary suite which also features a walk-in closet, , and a skylit spa-like ensuite. Two more full baths have also been fully renovated. The bright walk-out lower level adds a second living room, full bath, oversized laundry room, and a gym/flex space easily converted to a bedroom or in-law suite. With new shingles, windows, doors, skylights, and more, this home delivers peace of mind and refined living. Located in a quiet, welcoming community just 15 mins to Hampton and 25 to East Saint John, this is your rare chance to own waterfront luxury without compromise. (id:19018)
296 Upper Durham Road
Durham Bridge, New Brunswick
Nestled on 4.7 sprawling acres, this beautifully designed home offers an unparalleled blend of comfort, style, and privacy. Thoughtfully constructed with an ICF foundation that extends to the ceiling, this property is built for durability & energy efficiency, ensuring peace of mind & year-round comfort. The main level boasts a bright & open layout with 9 ceilings throughout, creating an inviting sense of space. Featuring two generously sized bedrooms, each with its own private bathroom, this home is perfect for those seeking a retreat-like living experience. The well-appointed kitchen, spacious living room, and dining area are ideal for hosting family dinners or enjoying quiet evenings in. Downstairs, the lower level offers a charming one-bedroom apartment with a private walkout to the backyard. This fully independent granny suite provides a perfect space for extended family, guests, or rental income, while still maintaining privacy for the main residence. The exterior of the property is equally impressive. With approximately four acres fully fenced-in, its a haven for pets, outdoor hobbies, or simply enjoying the tranquility of nature. The beautiful stonework around the home enhances its curb appeal & blends seamlessly with the natural surroundings. Whether youre relaxing in the comfort of your home or savoring the seclusion of your private acreage, this property promises a lifestyle of peace & privacy, just minutes from local amenities. (id:19018)
25 Island View Lane
Sea Side, New Brunswick
When Viewing This Property On Realtor.ca Please Click On The Multimedia or Virtual Tour Link For More Property Info. Stunning 2400 square foot custom home on a 3.6 acre waterfront property. Magnificent cedar ceilings and coverings, with a vast terrace of 1000 square feet integrating into the environment. The ground floor offers a spacious living area, a great room with panoramic views of the water, Heron Island and the Appalachian Mountains. Dining room and well equipped kitchen. Master bedroom with walk-in closet and adjoining bathroom, opening onto the cedar terrace. On the 2nd floor, open loft space lit by windows, ideal for a home office or reading area. 2 bedrooms connected by a complete bathroom. Breathtaking views with magnificent sunrises over Chaleur Bay, member of the ""Club of the most beautiful bays in the world"". Sold furnished and turnkey. (id:19018)
353 Riverview Drive
Florenceville-Bristol, New Brunswick
Welcome to a truly one-of-a-kind masterpiece, originally built in 1965 by one of the founders of McCain Foods. This breathtaking 6-bedroom, 5.5-bathroom Contemporary Estate sits on 2.9 acres of beautifully landscaped grounds, with breathtaking views of the majestic St. John River Valley. Completely renovated to recapture its original grandeur, this home is a showstopper that seamlessly blends historical significance with modern luxury. The grand design features a stunning 27x28 acoustically engineered Family room, 4 fireplaces, a massive eat-in Kitchen fitted with custom Avondale cabinetry, NEW high-end Stainless steel appliances, and a central island. The Primary Suite is your private retreat, complete with a custom tiled walk-in shower, heated floors, walk-in closet, and a private deck! Outdoor living is unparalleled here. Dive into the sparkling 18x40 in-ground pool, relax by the Pool House, or enjoy the serenity of the two fountains! Take in stunning river views from the Sunroom or the expansive decks. The grounds are a dream come true, offering privacy, lush landscaping and room to roam. Unique features abound: an upstairs Granny suite, a 3-car Attached Garage, a 2-car Detached Garage, and a Basement Garage door for ultimate convenience. With 6 NEW heat pumps, a brand-NEW Roof (2023), NEW lighting throughout and some NEW interior paint , this home is move-in ready. Dont miss this rare opportunity to own a piece of history reimagined for todays lifestyle! Call today! (id:19018)
2010 Wellington
Bathurst, New Brunswick
Nestled on one acre of land in a desirable neighborhood, this home offers more than you'd expect. The foundation is insulated with foam all the way up to the roof, ensuring energy efficiency. Inside, you'll find solid wood cabinets and plenty of space for your family to grow, with options for both a downstairs play area and additional room above the garage. The layout offers endless possibilities to accommodate each family member comfortably. The home is designed to be highly efficient for heating and cooling, and there's ample space to keep your cars warm during the winter. Additionally, the extra garage provides convenient storage for both your winter and summer gear. This property is truly one to seedon't miss out on the opportunity to make it yours! (id:19018)
1240 Christie Street
Beresford, New Brunswick
Located just a 5-minute walk from the stunning Baie des Chaleurs, also known as Youghall Beach, this one-of-a-kind property will instantly make you feel right at home. The luxurious master bedroom features a beautiful ensuite with a walk-in shower and soaker tub, perfect for those nights when you just need to unwind. Upstairs, you'll find three spacious rooms for the kids, along with a second bathroom to comfortably accommodate everyone. The home also offers plenty of inside storage and a heated garage that could easily double as your personal man cave. The kitchen is elegantly designed with stunning granite countertops, adding both class and sophistication to the space. High ceilings throughout give the home an airy, open feel. For summer fun, the pool house is the perfect spot to host unforgettable gatherings. Built solidly and efficiently, this home is the ultimate dream house for your family. (id:19018)
241 Beaulieu Road
Saint-François-De-Madawaska, New Brunswick
New Listing, waterfront! Experience the epitome of waterfront living in this stunning 3-bedroom, 3-bathroom home. Boasting captivating water views, this property offers an unparalleled lifestyle with direct access to the serene waterfront. Step inside and be greeted by an abundance of natural light illuminating the spacious interior. Enjoy the convenience of a fully equipped kitchen, ideal for entertaining, and cozy up in the 4-season sunroom where you can soak in the panoramic views year round. The expansive outdoor living space features a dedicated summer kitchen, perfect for hosting memorable gatherings under the stars. With two double garages, your vehicles and water toys will be securely stores. This meticulously crafted home offers the perfect blend of luxury, comfort, and charm. Contact your agent today to schedule a private tour and discover your waterfront sanctuary. (id:19018)
89 Glebe Road
Chamcook, New Brunswick
If you're looking for a spacious, single-level home with room to grow, this property is a must-see. Offering 2,440 sq. ft. of finished living space plus a generous unfinished basement, there's plenty of room to make it your own. Enjoy breathtaking views of Chamcook Cove from the expansive living room and sunroomboth south-facing to take full advantage of natural light and stunning coastal scenery. Set on 40 gently sloping acres, the property offers panoramic views of Passamaquoddy Bay and its picturesque islands. The southern portion features approximately 8 acres of open pasture and lawnperfect for a hobby farm or simply enjoying the outdoors. Additional highlights include two double garages, providing ample space for parking, storage, or workshop use. Located just 7 minutes from the charming town of St. Andrews by-the-Sea, under an hour to Saint John, and only 30 minutes from the U.S. border, this home combines peaceful rural living with easy access to nearby amenities. Don't miss this rare opportunitycontact your preferred Realtor® today! (id:19018)
248 Couturier Road
Saint-Joseph-De-Madawaska, New Brunswick
Spacious 1,792 square-foot raised ranch bungalow featuring, on the main floor, 3 bedrooms, a living room, a kitchen with oak cabinets and an island with a granite countertop, a dinette, as well as a large bathroom/laundry room equipped with a spacious custom-built shower and a separate bathtub, also an office space, second bathroom provides access to the backyard and the swimming pool. The floors are covered with hardwood and ceramic tiles. The basement includes the main entrance of the house with a large closet. The rest of the basement is unfinished, along with a double car garage at this level. Heating and air conditioning are provided by a central heat pump. Next to the house is a detached, insulated, and heated garage measuring 30' x 40' with a height of 17'. The backyard features a professionally installed 18' x 35' in-ground swimming pool, surrounded by stone walls and wrought iron fences. The property sits on a fully landscaped 48,568 square-foot lot. Call for a visit! (id:19018)
490 710 Route
Codys, New Brunswick
High-quality homes like this dont come around often! Located on the Washademoak Lake, this home sits on 8.75 acres and has everything you need to fulfill your luxury rural life. The property is immaculately landscaped & has a long, paved driveway & multiple parking areas. The two large outbuildings are top grade & can be used for business or personal use. There is a generator included & water/seasonal washrooms in both. One of the outbuildings also has 2 stalls which can be used for horses or animals, meaning that this property can also serve as a hobby farm. There is 425 feet of river frontage and a 150 foot long dock for your boating, fishing or swimming activities. The home itself is stunning & has many high end features such as granite countertops, doubt oven, coffered ceilings, hand-crafted hardwood floors, built-ins and much more. As you walk into the open concept living & kitchen area from the large foyer you are immediately greeted with abundant natural light & breathtaking views of the lake. On the top floor there are 2 bedrooms, including the primary bedroom with en-suite bath & walk-in closet. On the bottom floor there is a large office area, extra storage and an extra bedroom with its own bathroom, making it great for guests, extended family or older kids. You walk-out from the bottom floor to a covered patio area which leads you to your in-ground, heated, salt water pool leading you down to the lakethe ultimate luxury. (id:19018)
735 Hillcrest Drive
Fredericton, New Brunswick
Welcome to this stunning 2-storey home featuring a beautiful stone façade, a charming wrap-around front porch, w/double garage. Step into a spacious front foyer with a walk-in closet & a convenient half bath. The open-concept main level is filled with natural light, with expansive windows along the dining & living area. The chefs dream kitchen boasts a pearl black granite double apron sink, off white cabinetry with upper glass panels, a large island, & Walk-in pantry with glass barn door. Beautiful quartz countertops and subway tile backsplash. The home features high-end laminate & vinyl click flooring in bathrooms & a beautiful hardwood staircase. The primary bedrm offers a spacious custom walk-in closet & a luxurious ensuite, vanity has quartz countertops w/double black rectangular sinks, a tiled walk-in shower with 3 shower heads, glass doors, & a freestanding tub. 3 other bedrooms offer a walk-in closet in 2 rooms & the 4th bedrm has a double closet with double shelves. A full bath, dual linen closets, and upstairs laundry with a sink complete the upper level. Basement offers tons of space for an in-law suite or extra rooms for more family living space. Equipped with a forced air furnace & heat pump, this home is in a desirable family-friendly neighborhood on Frederictons Northside. Close to all amenities. Paved driveway & Landscaping included. This home is a pleasure to show. (id:19018)
458 Wetmore Road
Fredericton, New Brunswick
Introducing a stunning contemporary home located on the highly coveted Wetmore Road. This almost brand-new, five-bedroom, three-bathroom residence has been completely renovated from top to bottom, offering over 3,000 square feet of beautifully finished space on a sprawling lot just under half an acre. The main floor welcomes you with a spacious living room and a stylish kitchen, featuring floor-to-ceiling cabinets and a stylish backsplash. This level also includes two bedrooms, a main bathroom, and an expansive master suite. The master bedroom is a true retreat, with a cathedral ceiling, an ensuite bathroom complete with a Roman tub, led-lighted mirrors, and a large walk-in closet. This home showcases beautiful hardwood flooring on the main floor - the living room, kitchen, bedrooms, and master bedroom. At the back of the house, a hallway with a coat closet and laundry facility leads to the second floor. Here, you'll find a third bathroom, two additional bedrooms, one of which includes a huge bonus room and an exceptionally large family room. The driveway has recently been paved and the price now includes appliances. Don't miss this opportunity to own a massive, meticulously renovated home in one of the most sought-after areas. The seller is a REALTOR® Licensed in Province of New Brunswick & is one of the listing agents. (Note: Assessment and Taxes were calculated prior to renovations). (id:19018)
297 Heron Drive
Fredericton, New Brunswick
297 Heron Drive seamlessly combines elegance, practicality, and comfort. Nestled in a serene neighborhood, this property offers an exceptional living experience. The well-maintained yard invites you to enjoy nature, host barbecues, or simply unwind. Inside, the main floor features a spacious kitchen, perfect for culinary enthusiasts, with modern appliances, abundant storage, and a pantry. The generous dining room, flooded with natural light from large windows, is ideal for gatherings. The living room, designed for both comfort and style, provides a relaxing space. Upstairs, youll find two large bedrooms and a massive master bedroom with an ensuite bath for privacy and convenience. An additional bathroom caters to the rest of the familys needs. Need a quiet spot? The upper floor den/office is versatileperfect for productivity or leisure. The lower level surprises with a large bedroom, ideal for guests or a den that can transform into a home theater, playroom, or hobby space. The basement also offers extra office space and a rental income opportunity, making this property truly desirable. SIZE AND DIMENSIONS ARE APPROXIMATE, ACTUAL MAY VARY. (id:19018)
9 Richepaume
Grand-Barachois, New Brunswick
Dream Beachfront Cottage in Grand Barachois Your Private Oasis This charming, fully renovated cottage offers 3 bedrooms, 1.5 bathrooms, and stunning panoramic views that will take your breath away every single day. Renovated in 2007, this home features a gorgeous kitchen with sleek quartz countertops, perfect for preparing meals while enjoying the view. The cozy living room is warmed by a wood pellet stove, and the mini-split AC system ensures you stay comfortable year-round. The spacious, detached garage is heated and ideal for storing your boat or outdoor gear, while the heated floors in the bathroom provide that extra touch of comfort on cold winter mornings. With a fire pit, outdoor shower, and pre-wired setup for a hot tub, this property is the perfect escape, offering all the amenities you need to unwind and relax. Great Investment Opportunity! Looking for an Airbnb investment? This beachfront gem is a perfect opportunity for rental income. The stunning sunset views, proximity to the beach, and beautiful outdoor space make this an incredible spot for guests. Rent it out and use it whenever you need a getaway of your own! Dont miss out on this opportunity to own a dream beach house at an unbeatable price. Whether youre looking for a personal retreat or a profitable rental, this cottage is the one youve been waiting for. Contact me today to schedule your private showing! (id:19018)
37 James Court
Upper Rexton, New Brunswick
WATERFRONT | A true riverside gem! This modern 2-bedroom home sits directly on the RICHIBUCTO RIVER, offering stunning south-facing water views and natural light throughout thanks to vaulted ceilings and large windows. The main floor features an open-concept kitchen, dining, and living area, plus 1.5 baths and two cozy bedrooms. A three-season sunroom with electric baseboards and cement patio provide the perfect spaces to relax and take in the sunshine year-round. The outdoor setup is ideal for hosting, with two camper hook-ups (electricity, water, sewer), a concrete slab with water/electric connections and covered shelter, and a steel staircase leading to a cement base ready for a dock up to 100 ft. The property also includes a shed with its own bathroom, electric meter, and water hook-up. A power outage back-up system ensures year-round comfort, and the chip-sealed driveway completes this peaceful, well-equipped retreat. Located 10 mins from local amenities and just 45 minutes from Moncton (South) or Miramichi (North). Don't miss this rare opportunity to own a waterfront property on one of New Brunswick's most sought-after rivers. (id:19018)
43 Waterford Road
Dutch Valley, New Brunswick
What a tucked-away gem! This ranch-style home, custom built in 2010, is located only minutes to downtown Sussex but feels like a private country oasis. Backed off the road with a long private drive and charming gate, the home sits on 25 acres of fields, gardens, paddocks and woods. There is a 5 acre large pond which is used year round for fishing, skating and boating. The home is one level built on a slab and has many custom features including in-floor heating. When you first step into the foyer you look into the beautiful open-concept living and kitchen area. There are hardwood floors throughout and beautiful, well-maintained cabinets and wood built-ins, making for a cozy yet luxurious atmosphere. The kitchen has a walk-in pantry, farmhouse sink, island and eat-in dining area. The many windows looking out offer beautiful views of your patio/fire pit area and yard beyond. Off the living room you have your office and spare bedroom, along with a full bath featuring a gorgeous tiled shower and soaker tub. Off of the kitchen is a cozy den with stone hearth, electric fireplace and door taking you into the backyard. Off of the den is the primary bedroom with en-suite bathroom, walk-in closet, laundry room and access to main bathroom. This double-car garage is heated with plenty of storage and makes a perfect workshop area. This home is one of a kind! (id:19018)
84 Linden Crescent
Moncton, New Brunswick
Welcome to 84 Linden Crescent! This executive, 5 bedroom home is located in Kingswood Park, one of the most prestigious neighborhoods in Moncton. Well maintained and move in ready, your family will love being close to schools, parks and many other amenities. As you walk through the front doors into the foyer you will be impressed by the beautiful stairway and vaulted ceilings in the living room. The main floor is designed with functionality and elegance in mind. From the living room, french doors lead to a formal dining room, perfect for entertaining! Next is the spacious kitchen with white cupboards, a large center island with cook top, new fridge and dishwasher, and a breakfast nook with patio doors leading to the back deck. The family room with built in shelves and a propane fireplace is open to the kitchen. A laundry room and two piece bath complete this level. Upstairs you will find 5 bedrooms (one currently used as an office), including a primary bedroom with 4 piece ensuite and walk in closet. A 4 piece family bath complete this level. The lower level is mostly finished with a games room and family room as well as a storage and utility room. You will enjoy the extra large, treed, fully fenced property this home sits on. Recent updates include: New Fence (2022), Roof (2024), Washer & Dryer (2023), freshly paint interior. Call today to book a showing! (id:19018)
226 Percy Kelly Drive
Miramichi, New Brunswick
Introducing a delightful Cape Cod style home that redefines comfortable living, perfect for those who appreciate a touch of character with modern amenities! Located in a vibrant community near schools, this charming property offers three cozy bedrooms, with the ""primary"" providing a tranquil retreat with ensuite. The house features another 1.5 bathrooms, ensuring morning traffic jams are kept to a minimum. Throughout the home, the custom build details are evident, from the exquisite staircase greeting guests in the foyer to the inviting fireplace in the kitchen. As an added bonus, a state-of-the-art geothermal heat pump is offered, ensuring your new to you home is as green as it is cozy. Whip up delicious meals in a kitchen equipped with custom cabinets and heated floors, making it the envy of every home chef. The living room, bathed in natural light, serves as a perfect backdrop for both lazy Sundays and grand gatherings. A main floor laundry adds a layer of convenience you didnt know you needed until now. Step outside to find an above-ground pool and hot tub surrounded by a privacy fence and deck, ideal for those summer pool parties. The backyard is a visual and functional delight with cement pavers. The lower level of the house includes an office, family room, and additional storage space. Rounding out this splendid package is an attached double car garage with sleek epoxy floors and a detached single car garage. This home isnt just a place to live, its a place to love! (id:19018)
226 Leopold F. Belliveau Drive
Moncton, New Brunswick
When Viewing This Property On Realtor.ca Please Click On The Multimedia or Virtual Tour Link For More Property Info. This home in the desirable Halls Creek neighborhood is walking distance to schools & minutes from downtown Moncton, Université de Moncton, Moncton Hospital & Costco. Set on a private, tree-lined lot, the home features a heated double garage, a mudroom with a walk-in closet, an open-concept kitchen with Quartz counts, a tiled backsplash, walk-in pantry & center island. The dining area leads to a back deck & the cozy living room includes a fireplace with a shiplap mantle. Upstairs, the primary suite boasts a tray ceiling, walk-in closet & a spa-like ensuite. Two more bedrooms, a laundry room, family bath, & extra storage complete the level. The finished basement includes a large family room, a 4th bedroom, a modern bath & a well-organized mechanical space. The central ducted system & HRV ensure efficient heating, cooling & air quality. (id:19018)


