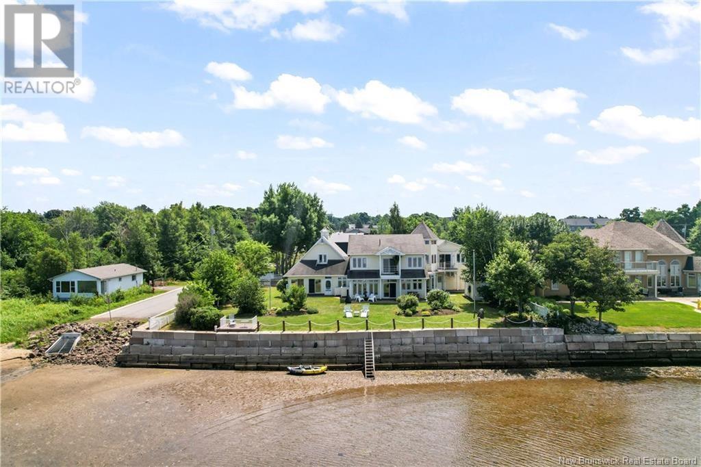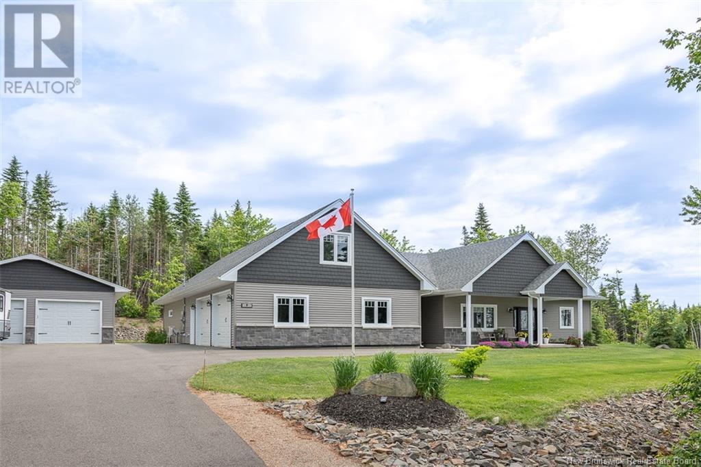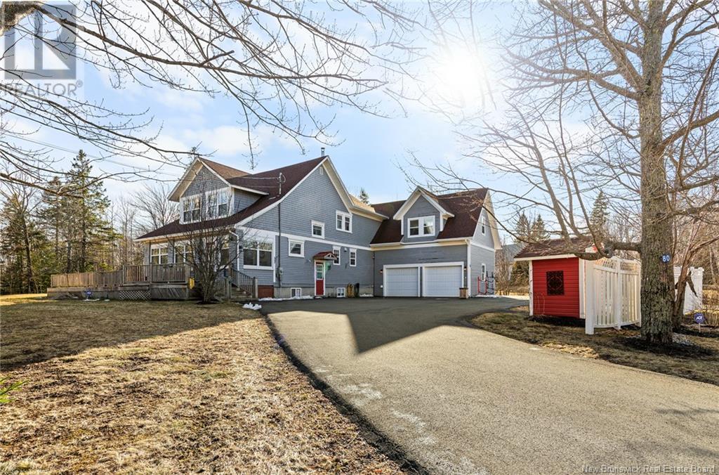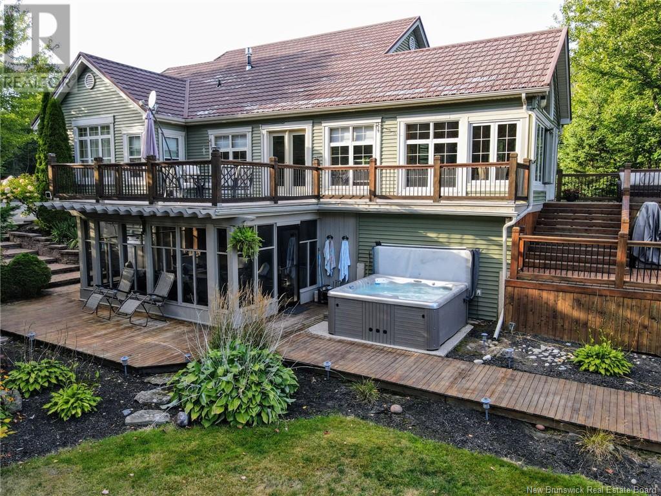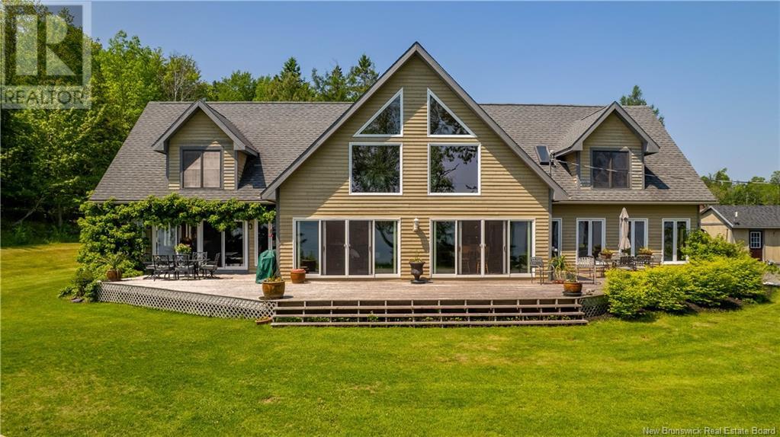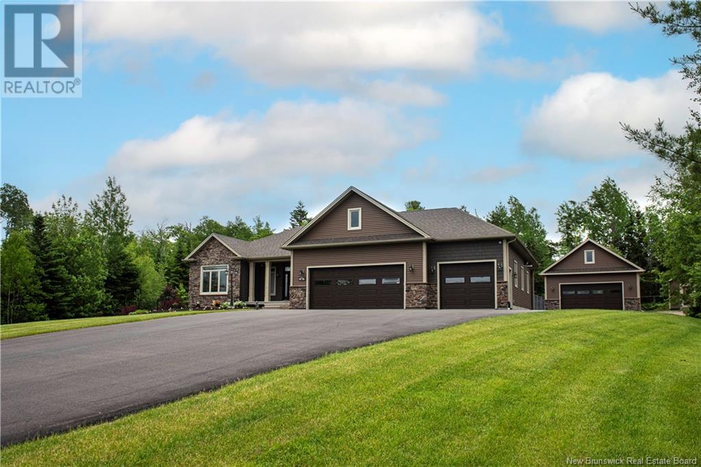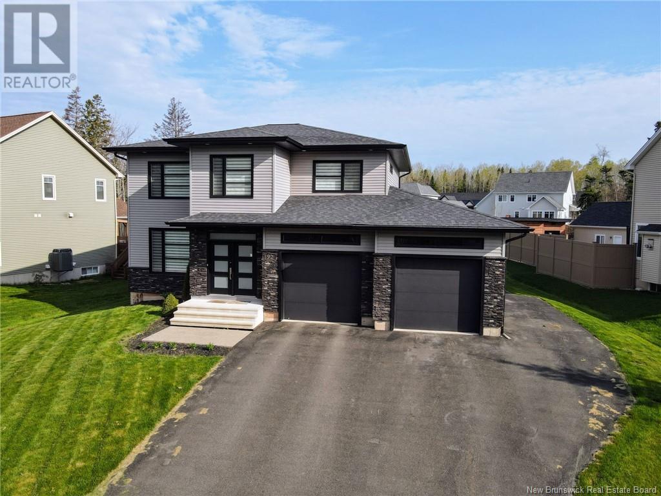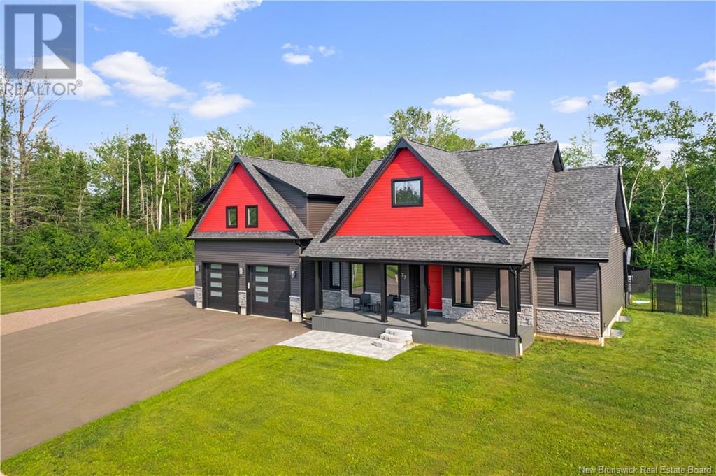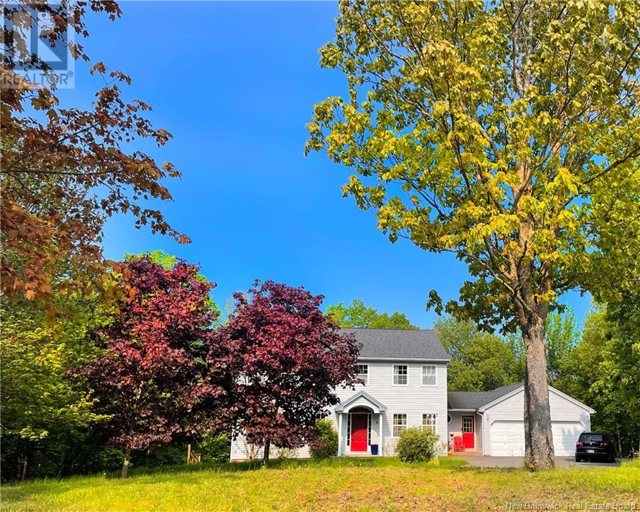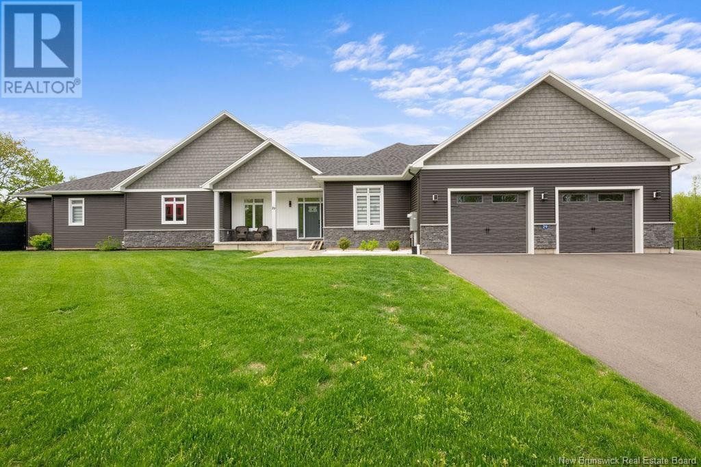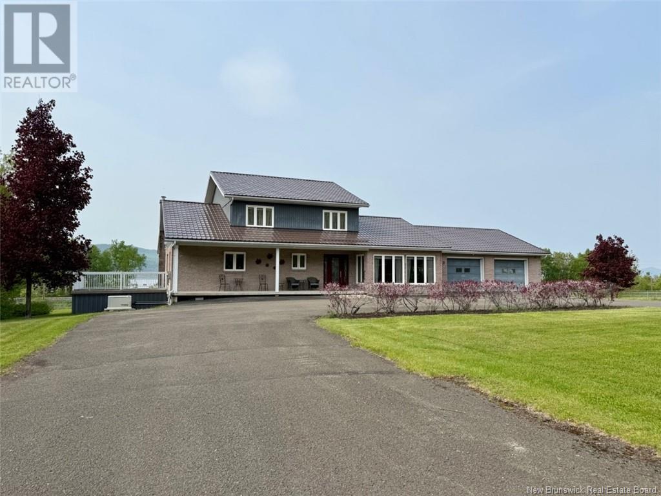145 Weldon Street
Shediac, New Brunswick
VERY MOTIVATED SELLER THAT NEEDS TO MOVE. Come enjoy your dream waterfront home in Downtown shediac. This stunning waterfront property in downtown Shediac offers comfort and opportunity, with two income-generating suites featuring separate entrances. Ideal for a large family or anyone seeking rental income, this home includes five spacious bedrooms and four beautifully styled bathrooms, with heated floors for cozy winter mornings. The layout features a main-level bedroom with a half bath, a loft-style bedroom above the garage, and a large primary suite with a walk-in closet, balcony and ensuite bathroom. The fully equipped apartment offers a kitchen, dining area, living room, bedroom, and bath, perfect for extended family or tenants. This waterfront retreat comes with incredible amenities: a 13-ft retaining wall for safety, a hot tub, an enclosed porch, outdoor shower, and direct access to the beach. Inside, a spiral staircase with a weather satellite and acess to balcony to see the views is inside. Modern features include an integrated sound system, intercom system, and a heated two-car garage. A detached single-car garage adds extra storage or parking space. Located just steps from shopping, dining, and local events, this home offers a perfect mix of privacy and convenience. Whether hosting holiday gatherings or relaxing by the water, this home is ideal for making lasting memories. Make this downtown waterfront yours today! (id:19018)
9 Leeland Way
Killarney Road, New Brunswick
Stunning 2021-built executive bungalow at 9 Leeland Way in tranquil Killarney Lake. This 4-bed,1-level-living home (with a loft) offers exquisite finishes. Offering 2 garages, an attached double & a detached double. Paved driveway leads to a landscaped concrete walkway. Enter to view stunning accent wall of stacked stone & wood, with ceramic tile flooring leading into the home. To the left, find a large, bright versatile bedroom, currently an office space. Enter the open-concept great room, hosting a living room, dining area, & kitchen. A mix of hardwood & ceramic floors flow throughout this space. A cozy propane fireplace adds warmth to the living area & coordinates beautifully with the foyer styling. From the living room, step out to a covered porch for a lovely outdoor retreat. Overlooking the landscape private backyard featuring: covered concrete patio; built-in speaker system; & cultured stone patio with fire pit Kitchen brings the wow factor with extensive ceiling-height cabinets, granite countertops,tile backsplash, massive island, & a separate walk-in pantry. Primary bedroom offers a lovely ensuite and walk-in closet. This bungalow layout offers added privacy, with the great room area in the center, separating the primary suite from the secondary bedrooms & bathroom. Finished loft space above the garage offers many possibilities. Other notable features include a security system, speaker system, & soffit lighting. A truly exceptional home in Killarney Lake. (id:19018)
154 Manners Sutton Road
Saint John, New Brunswick
Situated atop a gently sloping riverview lot with sweeping views of the Kennebecasis and next door to the Yacht Club, this distinguished residence is a rare offering in one of Saint Johns most coveted enclaves. With over 60 years of history and refinement, the home blends classic charm with modern sensibilitydesigned for those who value character, comfort, and connection to nature. Sunlight spills through generous windows, framing ever-changing water vistas. Original hardwood floors, custom millwork, and thoughtfully preserved architectural details speak to the quality of the home while tasteful updates to the kitchen ensure ease of living and pleasurable meal preparation and entertaining. This is not just a homeits a lifestyle. You will love the large dining room, living room and main floor library! A pantry, a ""back"" stair way, a second floor sitting room, beautiful outdoor patios and a 2.8 acre lot are all features that place this home in a league of its own. Discerning buyers seeking beauty, privacy, and legacy will recognize the significance of this offering. Homes of this caliber, with panoramic views and enduring craftsmanship, are seldom available. (id:19018)
80 Martin Road
Dundas, New Brunswick
Welcome to this beautifully restored 5-bedroom year-round beach house that perfectly blends the timeless charm of a historic home with the convenience of todays modern amenities. Nestled just steps from the water, this property offers an ideal coastal lifestyle. At the heart of the home is a stunning, chef-inspired kitchen that will delight both foodies and home cooks. It flows seamlessly into the dining room, which overlooks a lush, landscaped backyard featuring an in-ground pool and a covered seating areaperfect for relaxing and entertaining on long summer evenings. Recently refinished hardwood floors add warmth and character throughout. The inviting living room features a cozy propane fireplace, while the classic front porchwith water viewsis ideal for soaking in the beauty of those laid-back summer days. This home includes two full bathrooms, a powder room, and a thoughtful layout, with the private primary suite tucked into its own wing for added comfort and tranquility. Originally transported from Moncton and lovingly reassembled on this picturesque lot, this one-of-a-kind property blends vintage charm with stylish modern updates. Additional highlights include a double-car garage and exceptional craftsmanship throughout. Dont miss your opportunity to own a truly unique coastal retreat in an unbeatable location! (id:19018)
50 Stage Coach Lane
Shediac River, New Brunswick
StageCoach Estate, a remarkable property nestled within 30 acres of pristine woodland, offering unmatched privacy & tranquility. This raised bungalow is an ideal retreat for those seeking a connection with nature, coupled with the convenience and luxuries of modern living. Perfect for families and outdoor enthusiasts, especially those seeking the maritimes in search of nature centered living. Upon entering, you're greeted by a spacious foyer that leads to a kitchen adorned with custom post and beam craftsmanship, highlighted by pine trim and floors. The home boasts cathedral ceilings and large windows offering stunning views of the estate. An open-concept dining and living area provides an ideal space for entertaining, while the south-facing sunroom, overlooking the gardens and fish ponds, serves as a serene spot for reading, yoga, or office work. The main floor features 3 balconies offering panoramic 360-degree views of the surrounding grounds The walk-out basement opens directly to a landscaped yard, the large hot tub, asian meditation fire pit, and two large, fish-filled ponds - standout features. Surrounding raised garden beds, mature apple trees, and berry bushes delight any gardener. The expansive side yard is ideal for childrens play,soccer, kite flying. Find 20x10 Maple Sugar Shack & a maple syrup burner offers a sweet opportunity for homemade maritime maple syrup crafting. A cedar lined detached 40X40 triple car garage with bathroom, bar and sleeping loft, heat &... (id:19018)
72 Young Lane
Oak Haven, New Brunswick
This dreamy Bay of Fundy estate is a rare waterfront gem set on 6.87 acres with a stunning rocky beach along the tidal shoreline. Crafted by the seller, this custom stick-built A-frame home combines timeless charm with incredible ocean views. Inside, a spacious kitchen opens to a cozy sitting and dining areaperfect for relaxed entertaining. The main floor also features a full bathroom and bedroom, plus a separate living room with wall-to-wall windows. Upstairs offers a large open landing, two bedrooms, and a full ensuite. Soaring ceilings and massive windows throughout flood the home with natural light and sea views. The basement is partially renovated, offering room to expand or customize. Outside, beautifully built steps lead to the water, while the attached double garage and detached single garage provide space for vehicles, hobbies, or storage. A once-in-a-lifetime property that truly feels like a coastal retreat. (id:19018)
91 Isabelle Avenue
Lutes Mountain, New Brunswick
Where Luxury Meets Country Living Welcome to a rare blend of elegance and serenity in an exceptional four-bedroom, three-bathroom home on a spacious country lot. Just minutes from town, yet it feels like a world away. With over 4100 sq ft of thoughtfully designed living space, this home stuns from the start. The private, fully fenced backyard backs onto treeline views where deer often come to visit, along with other animal friends. Yes, its that kind of magical. Inside, enjoy 9-foot ceilings, a grand foyer with a walk-in closet, and sleek porcelain tile floors. The open-concept kitchen and great room feature a striking fireplace, floating shelves, sun-drenched south-facing windows, and a hidden walk-in pantry. The primary suite is a peaceful retreat with a generous walk-in closet and spa-like ensuite. Three more bedrooms and a finished basement with wet bar and media zones offer space for everyoneeven an in-law suite, if desired. Want to unwind? The three-season sunroom with a hot tub is calling your name. Youll also love the 28x36 attached and 24x30 detached garages, oversized mudroom, and indoor heated dog room leading straight to an outdoor kennel. for those pampered pets, and a full speaker systemincluding a 6-zone Sonos you can control from your phone. Modern country luxurymade for entertaining, relaxing, and living well. Bonus: Hop on the trails right from your backyard. Ask your favourite REALTOR® for a showing and feature sheet. (id:19018)
110 Rue Jean-Charles
Dieppe, New Brunswick
Welcome to 110 Jean Charles, Dieppe A Luxurious Retreat. Discover elegance and versatility in this stunning 2006-built home, thoughtfully designed to accommodate modern living and perfectly positioned with WATER VIEWS. MAIN HOME FEATURES: Step inside to find an expansive open-concept layout on the main floor, seamlessly connecting the living room, dining area, and a beautifully appointed kitchen. Ideal for entertaining, the kitchen opens onto a serene backyard oasis, complete with a HOT TUB and breathtaking sunset views over the water. A dedicated office space on this level provides the perfect work-from-home solution. SECOND FLOOR LIVING: Upstairs, youll find three generously sized bedrooms with ample storage, plus a luxurious primary master suite. The primary MASTER SUITE features a SUNROOM bathed in natural light, an immense WALK-IN CLOSET, and a spa-inspired bathroom complete with a SOAKING TUB. IN-LAW SUITE: This home's feature is the fully independent in-law apartment with its own private entrance. Designed with style, the suite offers a full kitchen, open-concept living and dining area, one bedroom, and a full bath with a tub/shower combo. Its an ideal space for extended family, guests, or potential rental income. ADDITIONAL FEATURES: RICH HARDWOOD FLOORS, a thoughtful layout for privacy and connection, FULLY FINISHED BASEMENT with a PRIVATE GYM, ATTACHED GARAGE and ample storage. 110 Jean Charles is more than just a home its a lifestyle. (id:19018)
3506 Lower Cambridge Road
Cambridge-Narrows, New Brunswick
Perched in peaceful countryside with sweeping views of Washademoak Lake. Step into old world farmhouse, constructed in 2001. Charm and craftsmanship are unmistakable. Wraparound veranda & two screened-in areas invite you to relax & take in scenery. Main floor blends rustic elegance with thoughtful functionality. Custom kitchen, anchored by spacious island, flows into living and dining areas, floor-to-ceiling windows frame breathtaking views. Beautifully grained Radiata Pine trim & doors from New Zealand pair with top-quality cabinetry crafted from century-old wood reclaimed from historic New Brunswick building-blending global craftsmanship with local heritage. Primary suite offers ensuite bathroom featuring classic clawfoot tub. Upstairs, loft (potential for 3rd bedroom), second bedroom w/ attached bath. Finished attic space provides additional room for guests or hobbies. Lower level with walk-out features plenty of storage, craft area w/ utility sink, and half bath. Equipped w/ energy-efficient geothermal closed loop heating system, providing consistent comfort year-round. 93 acres of natural beauty offers access for hour long walks, shoe shoeing & cross-country skiing. Three bay garage has walk-in cooler, as well as craft room and addition outbuilding large enough to store equipment and maintain them. Whether you're dreaming of homestead, hobby farm, or simply private rural escape, this exceptional property offers the setting and flexibility to bring your vision to life. (id:19018)
92 Champion
Dieppe, New Brunswick
Welcome to 92 Champion, nestled in one of Dieppes most sought-after neighborhoods and located close to all amenities! This stunning 2-storey executive home offers the perfect blend of luxury, comfort, and convenience. Featuring 3 spacious bedrooms upstairs, each with its own ensuite bathroom for a total of 5 bathrooms throughout, this home is ideal for families who love to entertain. The chefs kitchen is a true centerpiece with modern finishes, high-end appliances, a walk-in pantry, and a built-in Sonos speaker system throughout, making it the perfect space for gatherings. The open-concept design flows seamlessly into the bright living area, dining area, and sunroom, offering a modern and welcoming atmosphere. Step outside to your private fenced backyard oasis, complete with an in-ground pool. A double car garage ensures ample storage and convenience. The fully finished basement provides an additional bedroom, a large rec room, and plenty of storage space. This home has been meticulously kept and is now ready for new owners! Dont miss the opportunity to make it yours! (id:19018)
28 Champion Street
Dieppe, New Brunswick
Welcome to 28 Champion Street in the sought-after Fox Creek neighborhooda home that will steal your heart the moment you arrive. The beautifully landscaped lot, spacious driveway, double attached garage, and charming front porch set the tone for what awaits inside. Step into a generous foyer or enter conveniently through the garage into a mudroom complete with a 2PC bath. The main floor is designed for comfort and flow. The cozy living room is filled with natural light and opens to a stunning new sunroomperfect for morning coffee or evening unwinding. A second sitting room with patio access invites you to relax or entertain. The kitchen is a chefs dream with stainless steel appliances, ample counter space and cabinetry, flowing into a large dining room ideal for gatherings. Upstairs, the spacious primary suite features a 5PC ensuite with a soaker tub and a walk-in closet. Two additional bedrooms, a 5PC bath, and a convenient laundry room complete this level. The finished basement offers a 4th bedroom, 4PC bath, home gym (or family room), and plenty of storage. The backyard is your private oasiscomplete with a 2023 inground pool, stone patio, oversized shed, and mature trees. Whether you're roasting marshmallows by the firepit or hosting summer barbecues, this yard is made for memories. With updates like a new sunroom, heat pump, composite decking, and more, this property truly has it all! Don't miss out on your opportunity to call this home. (id:19018)
2179 Clark Road
Skiff Lake, New Brunswick
What could you do with a spacious 5 bedroom, 3 bath home on the province's most popular lake? This Skiff Lake beauty has approximately 130 feet of lake frontage where fishing, swimming, boating and just plain awesome lake-life starts. Two car garage plus a large storage building and a boathouse compliment the 3600 sq. ft. home. You will surely love sitting on the huge deck overlooking the lake and listening to bird calls, the sizzling steak on your barbeque and the peaceful sound of the spring fed lake lapping at your shore. This is one of the province's most sought after lakes to dwell on. Neighbors are friendly and respectful and very often cottages and homes are passed down generationally rather than sold---ergo, this is a great opportunity to buy into something special. Come let us show you around! More photos to follow & or contact the listing agent for extra pictures. (id:19018)
2784 King George Highway
Miramichi, New Brunswick
Nestled on the banks of the Miramichi River, this waterfront home epitomizes luxury living. With southward views and a captivating morning sunrise, every detail is crafted to offer tranquility and comfort. The property leads down a paved driveway adorned with red maple trees to a spacious two-level home. With over 3800 square feet of living space, including a 3-bay garage, the home offers ample room for living and storage needs. The property gently slopes to the riverside, where a beach area awaits, along with potential space for docks and a boat, ideal for enjoying waterfront living and recreational activities. The grounds feature greenhouse gardens bursting with fruits and vegetables providing a bounty of fresh produce. Recent updates include siding, roofing, and garage doors, ensuring both curb appeal and durability. The thoughtfully designed interior boasts hardwood, ceramic and heated flooring in the basement. The main floor is adorned with large windows, flooding the space with natural light, complemented by an electric fireplace and high ceilings with crown moldings. The kitchen is a chef's dream, featuring dark cabinetry, quartz countertops, and stainless-steel appliances, with patio doors leading to a river side balcony. The primary bedroom features river views, an accent wall, a walk-through closet, and an ensuite bathroom, while the lower level offers additional bedrooms and rustic style recreational space. This home offers a true ""Miramichi River Lifestyle!"" (id:19018)
37 Laforge Street
Shediac, New Brunswick
Welcome to 37 LaForge St., an exceptional family home nestled in a peaceful cul-de-sac,where luxury,comfort, and elegance combine effortlessly. * INGROUND POOL* This meticulously designed 3-bedroom home offers an unparalleled living experience, ideal for both relaxing and entertaining.Warm, Inviting Entry;Step inside through a spacious mudroom complete with a custom bench and coat area, creating an immediate sense of comfort and style.There is an Open Concept Living space where the airy living space is bathed in natural light, accentuated by a vaulted ceiling and a stunning propane fireplaceperfect for cozy evenings and gatherings.The kitchen is simply gourmet.Equipped with high-end appliances,a large eat-in island, nd a propane stove,this kitchen is both functional and stylish.A walk-in pantry provides ample storage for all your culinary needs.The main-floor continues with a primary suite that is a true sanctuary,featuring a generous walk-in closet and a 5PC ensuite bathroom, complete with double sinks,a soaker tub, and a large stand-up shower.A second bedroom with an ensuite,an office for work or study,a convenient laundry room with a 2PC powder room.Upstairs,the loft offers a private bedroom with its own 3PC ensuite,walk-in closet,and a balcony.This is the perfect place to host all your guests.The family room with a bar area provides an excellent space for relaxation and entertaining.This home combines impeccable design with practical amenities.Call your REALTOR® today! (id:19018)
179 Nature
Greater Lakeburn, New Brunswick
*** 5 BED, 3 FULL BATH EXECUTIVE BUNGALOW // HEAT PUMP & CENTRAL AIR // 1.93 ACRE TREED LOT FOR PRIVACY // OVERSIZED ATTACHED GARAGE // FULLY FINISHED BASEMENT *** Welcome to 179 Nature, a stunning executive bungalow nestled on a 1.93 acre treed lot in Greater Lakeburn. Built in 2022, this modern style home offers a stylish stone and vinyl exterior for great curb appeal and OVER 3,500 sqft of beautifully finished living space. Step into a welcoming foyer with large closet and take in the elegance of the main floors 9ft CEILINGS and ENGINEERED HARDWOOD and CERAMIC flooring. The spacious living room features a CATHEDRAL CEILING and flows seamlessly into the dining area and chefs kitchen, which boasts QUARTZ COUNTERTOPS, ISLAND and the ideal WALK-IN PANTRY. Enjoy peaceful views of your private backyard from the 3-SEASON SUNROOM. The main floor also includes a mudroom space with closet and hooks for all your seasonal gear, LAUNDRY CLOSET, luxurious primary suite with 2 WALK-IN CLOSETS and a gorgeous, SPA-LIKE 5pc ENSUITE featuring a soaker tub and custom shower, 2 additional bedrooms, and 4pc family/guest bath. The fully finished basement offers a LARGE FAMILY ROOM, 2 MORE BEDROOMS, another 4pc bath, and a finished storage room. Additional features of this immaculate home include a HEAT PUMP WITH CENTRAL AIR, central vacuum, OVERSIZE ATTACHED GARAGE, and wide driveway. This exceptional property is perfect for upscale family living and entertaining in style. A must see! (id:19018)
131 Creighton Street North
Woodstock, New Brunswick
This gorgeous custom-built executive residence boasts a striking stucco and brick exterior, complemented by meticulously landscaped surroundings. Designed with energy efficiency in mind, the home features ICF construction and a ducted heat pump, ensuring year-round comfort with lower utility costs. Step inside to be greeted by the elegance of 9'6"" ceilings throughout the main level, with a stunning tray ceiling in the dining room that adds a touch of sophistication. The open-concept living space is perfect for entertaining, whether you're hosting family gatherings or cozying up by the fireplace on a chilly evening. This home offers 4 bedrooms on the main level, including a luxurious primary suite complete with an ensuite bathroom. 2nd full bath and a 1/2 bath off the mudroom. Main floor laundry. Ceramic and ash hardwood flooring add warmth and style. The kitchen is truly the heart of this home, featuring a stunning blend of white and oak cabinetry, a double oven, and an 8-burner stoveideal for culinary enthusiasts. Step outside to find awesome outdoor living spaces, perfect for alfresco dining & entertaining. The fully finished basement features a kitchenette, spacious family room, 2 additional bedrooms, full bath, workshop and abundant storage. This level is perfect for accommodating a large family or creating a comfortable space for multi-generational living. This exceptional home is a must-see offering luxury, functionality, and energy efficiency in one perfect package. (id:19018)
61 Bluff Road
Utopia, New Brunswick
Nestled on a sprawling lakefront lot, this stunning waterfront property offers the luxury and tranquility youve been looking for. The main floor features an expansive and open concept eat-in kitchen, dining room and living room area. Featuring 11ft ceilings, large garden doors and windows that offer panoramic views of the lake and ample sunlight, you wont be disappointed- no matter the season. A wood-stove insert, half bath and spacious walk-in pantry complete the main floor of the home. Upstairs, you will find a second living room and/or flex space(currently serving as a home gym), primary bedroom suite, two more bedrooms and a second full bathroom(with laundry). The master suite boasts a walk-in closet, ensuite with free-standing tub and tiled shower unit as well as access to an enormous upper deck that overlooks the property and lake. Imagine watching the sun set from your bathtub after youve spent the day relaxing on your own beach. But wait, theres more! The owners of this property also have deeded private access to a boat ramp located just down the lane. With the popular St. Andrews, New River Beach and US border(Maine) nearby, this home will surely check all of your boxes. (id:19018)
662 Route 535
Cocagne, New Brunswick
Waterfront Opportunity on the Cocagne River Over 10 Acres for possible development! Welcome to this charming 3-bedroom, 1-bathroom two-storey home nestled on more than 10 acres of peaceful land with frontage along the Cocagne River. Take in the water views from your large wrap-around decka perfect spot to relax or host family and friends. A private road is already in place, making it easy to access the land all the way down to the river. Plus, electricity is already set up on-site, making future development even easier. Whether you're dreaming of building more homes, creating a retreat, or exploring a subdivision project, the possibilities are wide open. The extra-large detached garage is currently being used as a workshopgreat for hobbies, projects, or extra storage. This rare waterfront acreage offers space, privacy, and potentialideal for someone looking to invest, develop, or simply enjoy the calm of riverfront living. (id:19018)
914 Murray Road
Cocagne, New Brunswick
Peaceful Country Living on 17 Acres facing Murray Brook! Welcome to your private retreat! This charming 3-bedroom, 1-bath home sits on 17 acres of serene countryside, complete with a gently flowing brook right in frontperfect for trout fishing and relaxing by the water. The main floor features an open-concept kitchen and dining area that flows into a bright living room with large windows and an electric fireplace. Two good-sized bedrooms and a full 4-piece bath complete the main level. Upstairs, you'll find a spacious 27' x 13' primary bedroom with patio doors leading to a private deck overlooking Murray Brookan ideal spot to enjoy your morning coffee surrounded by nature. The finished basement offers a cozy family room, a den/home office space, and a convenient laundry areagreat for additional living or entertaining space. Step outside to enjoy the expansive wrap-around deck, perfect for summer BBQs or peaceful evenings. A large 46' x 27' detached garage provides plenty of space for vehicles, tools, or even a workshop. And with 17 acres at your disposal, the possibilities are endless a private getaway, or even starting a campground or glamping retreat. This is country living with room to growdont miss your chance to make it yours! (id:19018)
8 Charleston Court
Quispamsis, New Brunswick
NESTLED on a large PRIVATE and treed lot in the heart of the highly sought after Woodleigh Park, this immaculate 4 bedroom, 4 bathroom home with double car garage and paved driveway is the perfect blend of elegance, comfort, and opportunity. From the treehouse nestled among mature trees to the warm wood burning fireplace and gleaming hardwood floors, this property exudes warmth and pride of ownership throughout. Inside you'll find an expansive layout ideal for growing or extended families. Featuring: A bright and sun filled main floor with kitchen nook, dining room, living room with woodstove, multi-purpose room, mudroom, and half bath. The kitchen is a chef's delight with stainless steel countertops and ample cabinetry. Patio doors lead to a private deck perfect for evening BBQ's and sunsets. Upstairs, a spacious master bedroom with ensuite, plus 3 additional bedrooms and a full bath provide room for everyone. The finished walkout basement includes a large rec room with cozy wood stove , 3-piece bath, laundry/ utility room , and a flex room. The patio doors lead to an oasis of a backyard. BONUS ! The lower level would be perfect for creating an in law suite or an apartment for rental purposes. The location is second to none- just minutes from Lakefield School, Q-PLEX, arenas, and Ritchie Lake. This is more than just a house it's a forever home, start making memories today !!! Call for your private viewing. Seller is a licensed salesperson in the province of NB. (id:19018)
29 Laforge Street
Shediac, New Brunswick
CUSTOM-BUILT EXECUTIVE BUNGALOW ON A DOUBLE LOT! Luxury awaits in this stunning 2021 executive bungalow, nestled on a quiet cul-de-sac in Shediacjust 15 minutes from Moncton. Inside, the open-concept living space features plenty of large windows and a gorgeous electric fireplace, setting a bright and inviting tone. The chef-inspired kitchen is a showstopper with a large island, quartz countertops, stylish backsplash, and a convenient walk-in pantry. The primary suite boasts a large walk-in closet and spa-like 4-piece ensuite, while the other side of the main floor offers two additional bedrooms and another 4-piece bath providing comfort for family and guests. The whole lower level is a 5' crawl space ensuring plenty of storage. The 30'x30' double attached garage has three overhead doors including a unique 6x7 side door adding extra practicality. Additional features include in-floor heating in ceramic tiled areas, screwed and glued engineered hardwood, custom blinds, pre-wiring for a generator hookup, built-in vacuum, and a constant hot water flow pump. Outside you'll find a newly paved driveway and fresh landscaping where you can entertain in style with a new on-ground pool, spacious surrounding deck, fenced yard, and a baby barn for extra storage. A separate outdoor-access 2-piece washroom adds convenience while enjoying the pool. This thoughtfully designed home blends elegance and functionalitydon't miss your chance to call it home! (id:19018)
53 Restigouche Drive
Tide Head, New Brunswick
Welcome to 53 Restigouche Drive, Tide Head. Just 10 minutes from Campbellton. This meticulously maintained home is located on a 2.2 acre lot with amazing landscaping and a stunning view of the Restigouche River and Appalachian mountains. It is located next to the NB Trail, great for walking, biking, four wheeling and snowmobiling. The main floor boasts a spacious open concept design, connecting the family room, the living room with a propane fireplace and a large chef kitchen with two ovens and a huge island eating area. The kitchen also gives access to a large aluminum maintenance free patio. A foyer, a formal dining room and a half bath complete the level. The north side of the home is filled with windows to enjoy the panoramic views. Upstairs, the expansive master suite uses the entire floor and includes an extra large walk-in closet and a newly renovated ensuite with convenient washer and dryer. The lower level features a family room with a wood stove, a bedroom, a bathroom, a laundry area, two additional rooms, a storage room, mechanical room and an extra storage space. A paved circular driveway leads to the attached double door garage which has epoxy floor finish, metal siding on ceiling and walls and has a sink and washer. Additional features include: a geothermal heat pump system with its own well, a standby generator system, a water softener, a on demand boiling water on the kitchen sink, a central vac and a home alarm system. The metal roof was installed in 2023. (id:19018)
287 Rue De L'ile Street
Caraquet, New Brunswick
DREAM HOUSE BY THE SEA! Discover this exceptional property, a prestigious residence where luxury and comfort meet in an idyllic setting. This unique property is nestled on the shores of Chaleur Bay, in the beautiful cultural town of Caraquet, just minutes from all services, the marina, and the bike path! This 4-bedroom, 2-bathroom home sits on a vast 2-acre lot offering privacy and direct access to the beach with nearly 150 feet of waterfront. Recent construction, quality materials, sleek design, and a modern style will charm you. On the main floor, a spacious entrance with storage, a splendid kitchen open to the dining room, and a living room that invites you to relax with a cathedral ceiling, a wood-burning fireplace, and the most beautiful sunsets. The master suite, a true haven of peace with its podium bath and walk-in closet, offers breathtaking views of the sea. An office area and a bathroom with a laundry area complete the upper floor. The mezzanine will delight you with its guest bedroom overflowing with natural light. The basement has two other bright and comfortable bedrooms, ideal for welcoming family and friends with their private bathrooms. As a bonus, there's storage space and a large workshop. An attached, insulated double garage and a detached garage provide even more storage. Superb landscaping and breakwater along the coastline. Treat yourself to an incomparable living experience! (id:19018)
53 Kingswood Drive
Fredericton, New Brunswick
Introducing a rare opportunity to own a custom-built luxury home in one of Fredericton's most exclusive neighborhoods - 53 Kingswood Drive. Perfectly positioned just steps from a sought-after school district & near the Golf Course! This home offers views of the St. John River. Set on a large city lot with natural elevation and mature trees, this home blends privacy, prestige, and modern elegance with uncompromising attention to detail. With over 3500sqft of finished space, 4 spacious bedrooms, 3.5 bathrooms, and a layout designed to impress with a fully finished walkout basement that brings the outdoors in. Every inch of this home is crafted with purpose and luxury in mind: Gourmet kitchen with high-end cabinetry, stone countertops, and designer fixtures. Spa-inspired ensuite & an elevated primary suite retreat. Main floor laundry for everyday ease. Custom showers, trim & millwork throughout. Upgraded lighting and electrical systems to enhance both form & function. Built with energy efficiency in mind, marrying comfort and performance in every season. Custom finishes and elevated design elements inside and out. Located in a community known for its executive homes, family-friendly vibe, and unbeatable views. Vendor is related to listing REALTOR® who is Licensed within the Province of New Brunswick. Renderings are conceptual and may show upgraded features not included in base price. Final design and materials subject to change. Taxes reflects land only. (id:19018)
