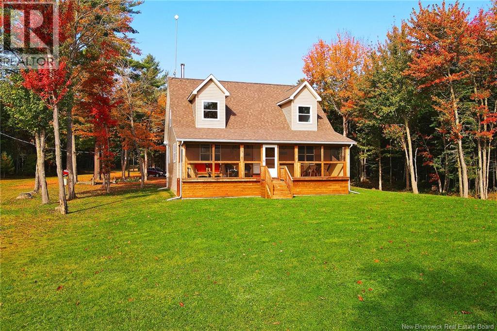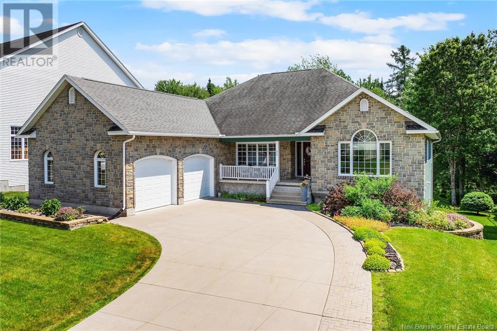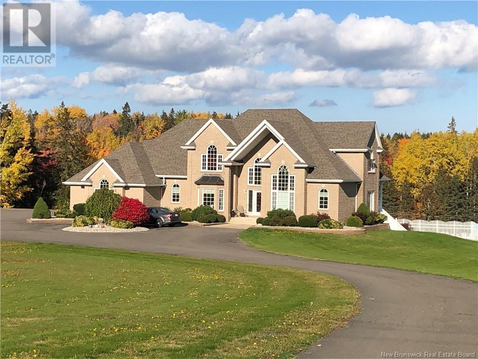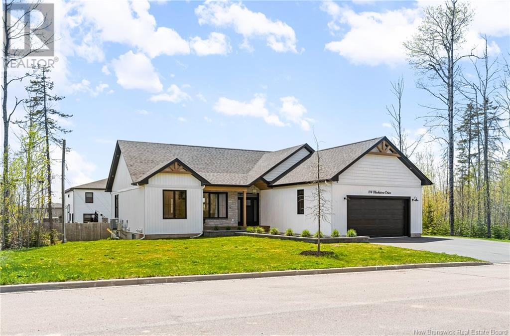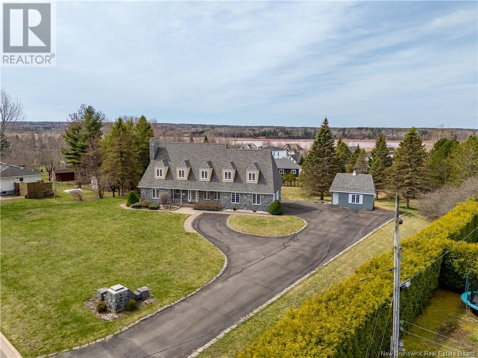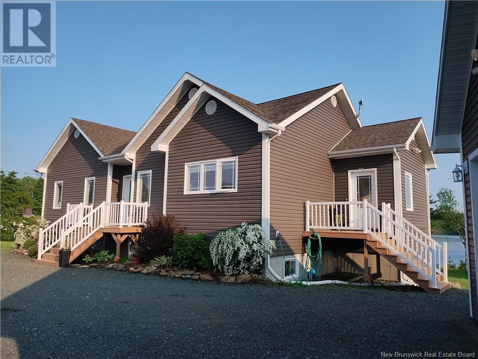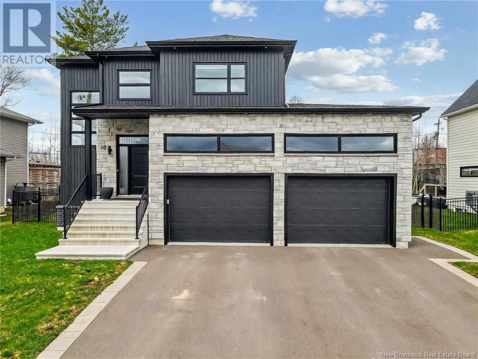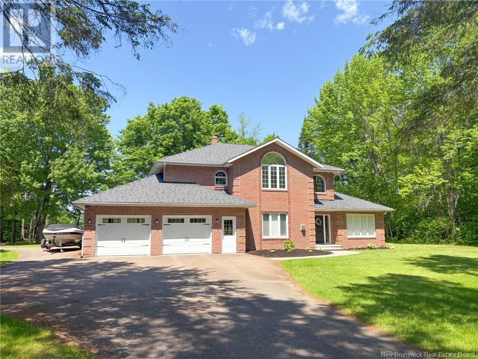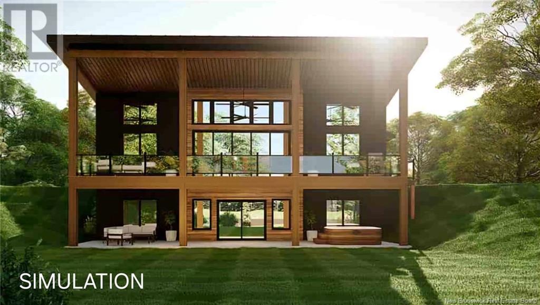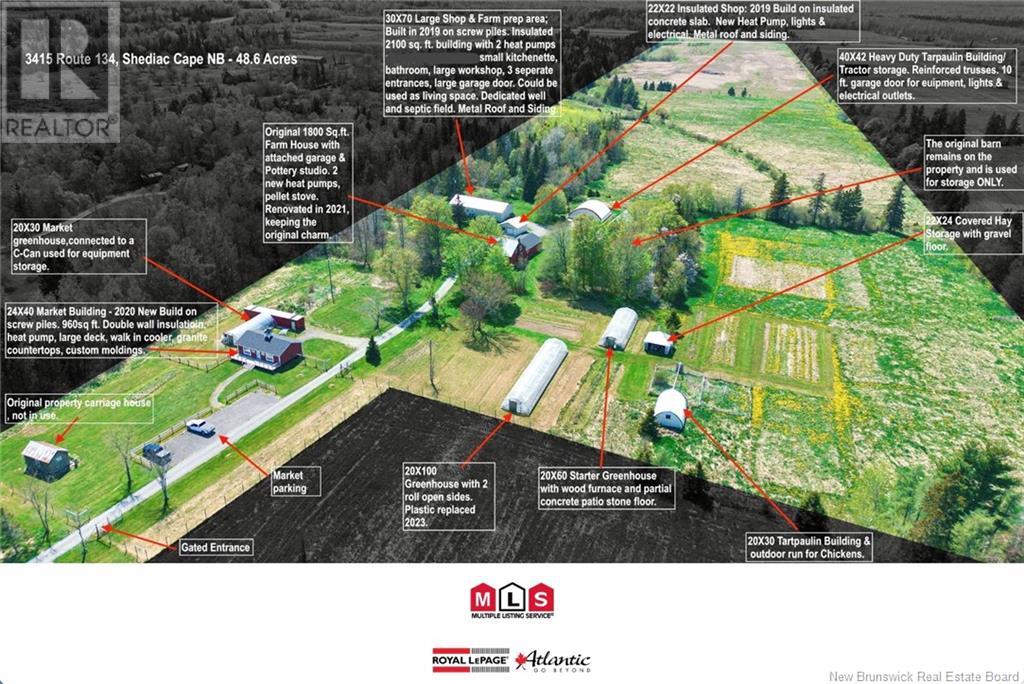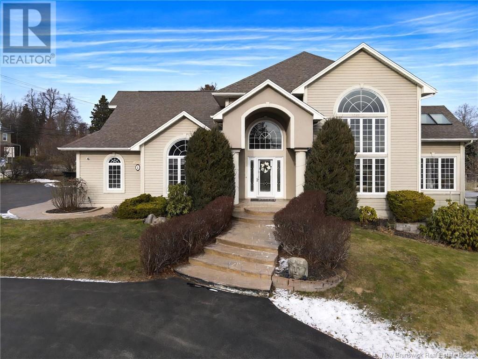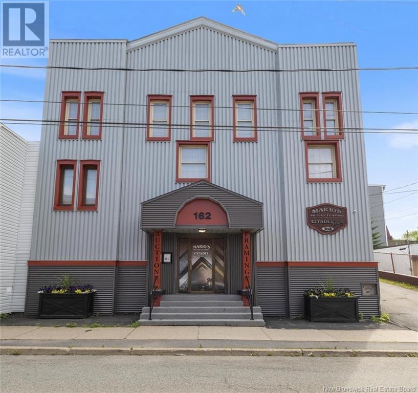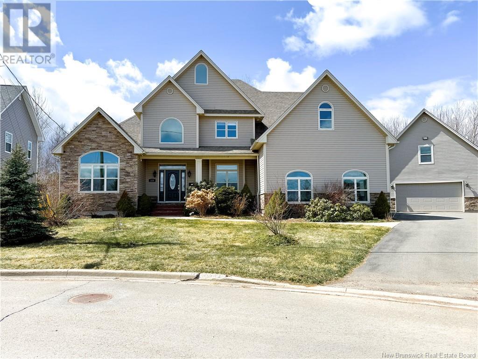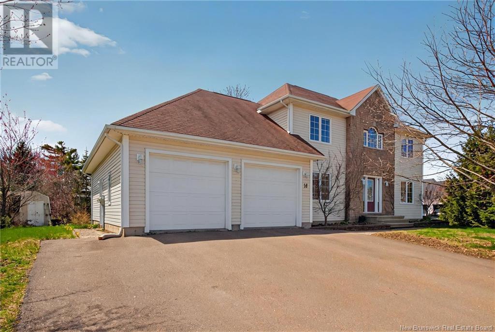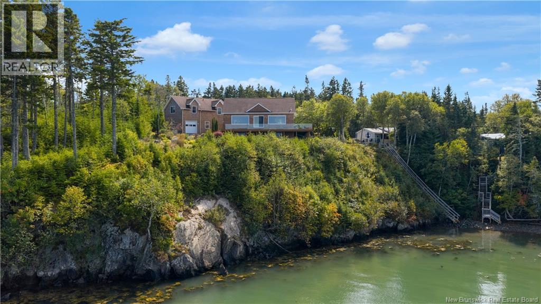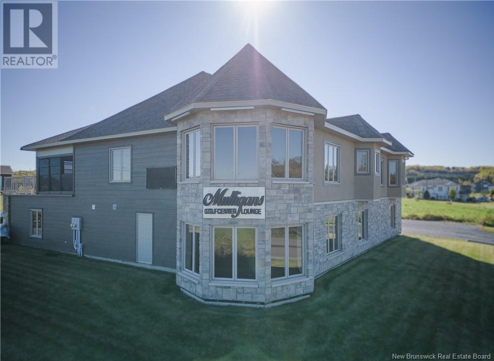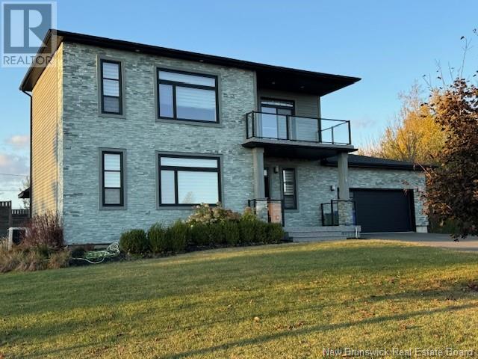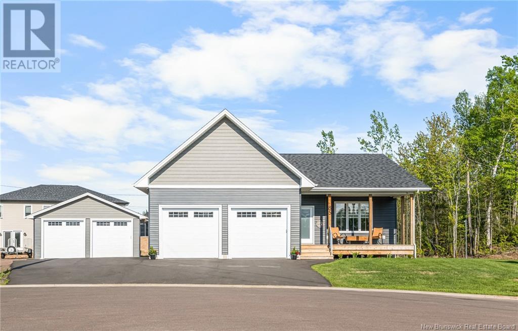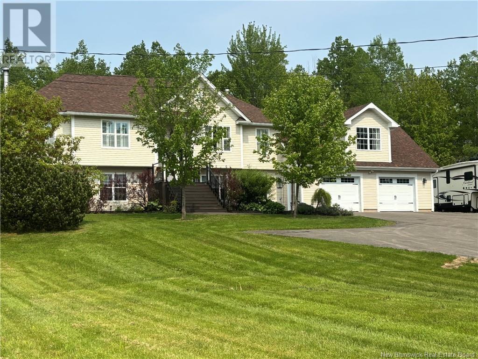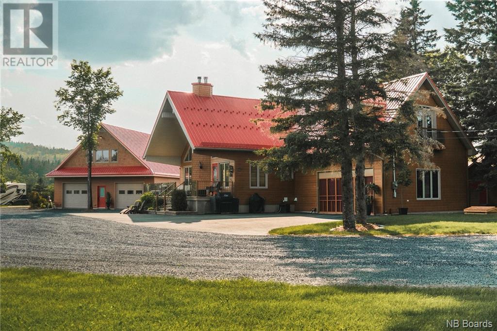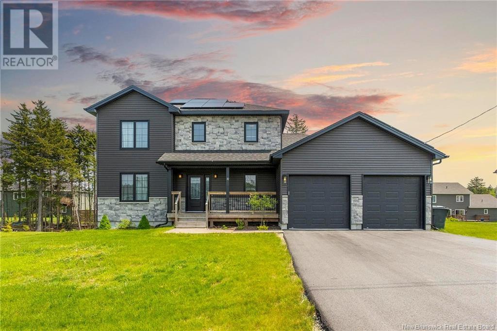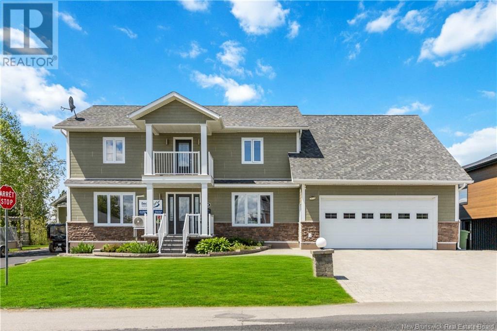66 Freedom Street
Killarney Road, New Brunswick
Welcome to Liberty Estates! Nestled on a private lot in one of the area's most sought-after neighborhoods, this stunning home offers the perfect blend of comfort, space, and thoughtful design. With 3 spacious bedrooms, 2.5 bathrooms, and a versatile bonus room above the garage that can easily serve as a fourth bedroom, theres room for everyone. The primary suite is privately situated on one side of the home and features a beautiful ensuite bath, creating the perfect retreat. On the opposite side, you'll find two additional bedrooms connected by a convenient Jack and Jill bathroomideal for family or guests. The heart of the home is the custom kitchen, complete with a large walk-in pantry and open layout that makes entertaining a breeze. Step outside and enjoy the serene backyard from the covered back porch, perfect for relaxing or hosting gatherings. You'll also love the two-car attached garage, plus a third garage with walk-out access from the basementgreat for extra storage, hobbies, or a workshop. The basement is partially finished, offering a head start on additional living space with endless potential. With just a bit of finishing work, you could easily create a game room, home theater, or guest suite. Dont miss your chance to own this exceptional home in Liberty Estates. (id:19018)
1276 Cox Point Road
Cumberland Bay, New Brunswick
Nestled on over 14 acres along the shores of Grand Lake, this exceptional estate offers more than 375 feet of prime waterfront and endless potential. Enter through the rear screened-in porch into a beautifully designed executive kitchen by Five-Star Kitchens, complete with ample cabinetry and a large peninsula that flows into the dining areaperfect for entertaining. The great room features soaring cathedral ceilings, expansive windows, a custom wood stove, and access to a front screened-in deck with breathtaking lake views. The main level also includes a bedroom with a walk-in closet, a full bathroom, a laundry room, and a mudroom. Upstairs, the spacious primary suite offers panoramic views, a walk-in closet, and built-in storage. A four-piece bath and a loft-style den overlooking the living area complete the upper floor. The lower level includes generous storage, a utility room, and an automatic generator for added peace of mind. Also on the property is a charming summer home with a screened-in porch, vaulted ceilings, open kitchen/living area, 3-piece bath, and cozy loft-style sleeping quarters. Whether you're seeking a peaceful retreat or a year-round waterfront lifestyle, this property offers a rare opportunity to enjoy stunning views, sunsets, and outdoor recreation in every season. (id:19018)
360 Jamieson Road
Harvey, New Brunswick
Tucked along the tranquil shoreline of Oromocto Lake in Harvey, this lakefront home offers something rare: the kind of property that feels like an escape without giving up the comforts of everyday life. With beautiful views, one-level living in a quality-built home, and an oversized garage loaded with potential and an in-law suite, 360 Jamieson Road seems to have something for everyone. The home itself is a well-kept bungalow with 2 bedrooms and 2 bathrooms, designed with an open-concept layout that makes the most of its lakeside orientation. The main living area is bathed in natural light and offers gorgeous water views. Additionally, custom built-in cabinets are situated throughout the home, adding both convenience and a touch of elegance. Home offers a beautiful and functional kitchen, 2 spacious family rooms, an office space & a beautiful primary suite with window benches, spa-like ensuite bath, and walk-in closet. 2nd bedroom, large laundry room with Murphy bed, full bathroom, and mudroom complete the home. The oversized garage offers bright studio, self-contained in-law suite, workshop space, 2 bays, and loft for storage. With over 375 ft of waterfront, a gazebo, patio area, and picturesque path through the trees, this is a dream package! If youre looking for a waterfront home that offers substance as much as scenerywhere the views are matched by real, usable spacethis might just be the one. (id:19018)
96 Summerhill Row
Fredericton, New Brunswick
First time to market! Welcome to 96 Summerhill Row, an executive bungalow in Frederictons prestigious West Hills community, backing directly onto the 12th hole of the West Hills golf course. This impressive home offers nearly 4000 sq. ft. of finished living space on an oversized lot with mature landscaping and stunning views. Step into the grand foyer, where youll find a formal dining room, ideal for entertaining, and a bright front den overlooking the manicured front yard. The great room features large windows, a natural gas fireplace with custom mantle, and opens seamlessly to the chefs kitchen, complete with granite countertops, cork flooring, an oversized island & peninsula with veggie sink, natural gas range, built-in wall oven, and exceptional cabinetry & storage. The eat-in area leads to the back deck, perfect for relaxing or hosting, while the spacious primary suite offers deck access, a walk-in closet, and a spa-like ensuite with a tiled shower, double vanity, and ample cabinetry. Two additional bedrooms, a full bath, and a mudroom with garage access complete the main floor. The lower level features walkout & adds a large family room, fourth bedroom, third full bath, laundry room, workshop, utility space, & a screened-in 3-season room. There's also a separate walk-up to the garage for ease and convenience. Extras include a natural gas furnace, central AC, ICF foundation, and a powered outbuilding. A rare opportunity in a prime location, this home truly has it all! (id:19018)
6865 Route 134
Mcintosh Hill, New Brunswick
Welcome to 6865 Route 134, an exceptional executive home on 7 acres with a beautiful river stream view in the Bouctouche Area. This home offers 5400 SQ FT of living space, a fenced-in-ground heated pool, and a bonus hot tub. With great potential for an in-law suite, business resort, or home business, the possibilities are endless. Featuring 4 spacious bedrooms with walk-in closets, the master bedroom includes a 5-piece ensuite, walk-in closet, and a patio door leading to a balcony/patio with a magnificent view. The home is fully landscaped with great curb appeal and a paved driveway. The main floor has high ceilings, an impressive spiral staircase, formal dining and living rooms, the master suite, and an extra 2-piece bath with laundry. The gourmet kitchen includes a large island and a spacious area for entertaining, with a propane fireplace and garden door leading to the outdoor PVC balcony. Bonus cold room in lower level The walk-out basement offers a full bathroom, a large office/studio, and a games/gym room that can be converted into an in-law suite or business space. The paved driveway accommodates 15-20 cars, and theres an attached double garage with a bonus underground garage. Nearby attractions include Kouchibouguac National Park, Irving Eco-Centre, La Dune de Bouctouche, Pays de la Saguine, Shédiac, Magnetic Hill, and Fundy National Park, J.K Irving center, marina. Contact your REALTOR® today! (id:19018)
85 Milbury Road
Bedell, New Brunswick
This gorgeous estate features a beautifully renovated farmhouse, complete w/ a welcoming front porch sitting on 13.4 acres, ensuring privacy & breathtaking views while being just minutes from Woodstock, Trans Canada Hwy and US Border. You will appreciate the lush landscaping, paved driveway, a charming pond and field for personal crops, which all contribute to its picturesque appeal. The home boasts an attached 2 car garage for convenience. Inside, the main level presents a spacious open-concept kitchen/dining/living area, featuring a high-end kitchen, hardwood floors, & a cozy propane fireplace that opens onto a large deck. There's also a generously sized mudroom, which includes laundry facilities & a full bathroom. Additionally, the main floor offers 2 flex spaces that can be adapted to your needs, perhaps a den, office, spare room, or playroom. The farmhouse retains much of its original charm with the staircase, trim, & interior doors adding character. Upstairs, the 2nd floor provides 3 spacious bedrooms, full bathroom, and a large landing area. Beyond these features, the property includes a ducted heat pump for efficient climate control, a walk-out basement set up as a woodworking shop with a dust collector system, generator panel for peace of mind, a concrete septic system, and Bell Fibre Op Internet. The outdoor space is further enhanced by gardens, fruit trees, & bushes, along with a barn & 3 additional storage buildings, providing ample space for all your needs. (id:19018)
38 Duke Street
Saint John, New Brunswick
This beautifully restored Queen Anne Revival home, built in 1894, blends historical charm with modern elegance in the heart of uptown Saint John. Showcasing the architectural style of the early 20th century, its striking exterior features symmetrical brick facades, curved bay windows, sandstone accents, dentil cornices, and original paired wood panel doors. Meticulously renovated from the studs up, the interior offers a thoughtfully redesigned layout while preserving period character. Highlights include a Grand Parlour with fireplace, formal Dining Room with custom cabinetry, large inviting Kitchen with all of todays conveniences, including a cozy sitting area with another electric fireplace and a show stopping two-story ceiling. A pantry, powder room and entertainment area finish off the main level Upstairs, the new staircase leads to a luxurious primary suite with ensuite and walk-in closet, a second bedroom with bay windows and sitting area, a third bedroom, main bath, laundry, and an office that overlooks the kitchen and boasts harbor views completes 2nd level. A convenient second back staircase leads down to the kitchen. The home features all new plumbing, electrical, roof, most windows and brickwork , plus an integrated garage (full list under documents) and a private garden oasis ideal for relaxing and entertaining. Located just steps from Saint John's vibrant restaurants, markets, and theaters, this one-of-a-kind property offers timeless elegance in a prime location. (id:19018)
47 Monique Street
Shediac, New Brunswick
Welcome to 47 Monique St in Shediac! This Executive 2 Story Home with Walkout Basement and Large two Car Garage will Impress! From the covered front veranda you will be greeted by an extra large foyer with 9 foot ceilings, stunning kitchen with WALK-IN PANTRY, island with quartz counter tops & beautiful back splash, a bright living room with electric fireplace insert, an office space, a large dining room and your future favorite 4 SEASON SUNROOM!! A convenient 2pc bath & mudroom with easy access to the large attached garage finishes this level. The second level offers a large primary bedroom with it's own SPA LIKE 5 PC ENSUITE bath with Heated Tile Floors, Large Tiled Walk IN SHOWER, Soaker Tub and Double Vanity & Walk-In Closet, 2 great size spare bedrooms, another 4pc bath, separate laundry room and MASSIVE BONUS ROOM. The Walk Out Basement includes a large Family Room / Theatre Room with Mini Kitchen to store snacks and beverages, 2 pc Bath, Storage and Utility Room. Many Features like Half an Acre Beautifully Landscaped, Trane Heat Pump Forced Air Climate & Humidity Controlled Unit, Monitoring Alarm System, Steps from the Basement to the Garage, RV Parking, Speakers almost Everywhere, and Newer Baby Barn. All Situated in the heart of the town, this property is only minutes away from the most beautiful beaches of the east coast. The perfect home to entertain all your family and friends! Call your favorite REALTOR® to view today! (id:19018)
114 Blackstone
Moncton, New Brunswick
*** MODERN FARMHOUSE STYLE BUNGALOW WITH IN-LAW SUITE // FORCED AIR HEAT PUMP // DOUBLE ATTACHED GARAGE *** Welcome to 114 Blackstone, this offers stylish luxury with rental income or multi-generational living! Outside, ENHANCED LANDSCAPING, stone walkway, and planters add curb appeal, while the TRIPLE PAVED DRIVEWAY provides ample parking. Inside, the OPEN CONCEPT living area is highlighted by 9FT CEILINGS, ENGINEERED FLOORING, UPSIZED WINDOWS, IN-CEILING SOUND SYSTEM, living room with CATHEDRAL WOODEN BEAM CEILING and ELECTRIC FIREPLACE, dining area with GORGEOUS PATIO DOORS, and chefs delight kitchen with QUARTZ COUNTERS AND BACKSPLASH, KitchenAid appliances, and LARGE ISLAND. Youll love the BUTLERS KITCHEN with sink and broom closet, and the mudroom with HERRINGBONE TILES, CUSTOM CABINETRY, and BENCH. The primary bedroom retreat features TRAY BEAM CEILING, WALK-IN CLOSET, and LUXURIOUS 5pc ENSUITE with soaker tub. On the opposite side of this floor are 2 spare bedrooms and 4pc bath with CUSTOM TILED SHOWER. Descend the WIDENED HARDWOOD STAIRCASE to find a large family room with SHIPLAP and ELECTRIC FIREPLACE, WET BAR, 4th bedroom with 2 closets, CUSTOM 4PC BATH, and laundry room. This level offers the fully equipped APARTMENT with its own ENTRANCE, MINI-SPLIT, kitchen, living room, bedroom, 4pc bath, and laundry. Home also features AIR EXCHANGER, 2 HOT WATER TANKS, 2 ELECTRICAL PANELS (1 METER), CENTRAL VAC, and HEATED GARAGE with storage and EV PLUG. A real beauty! (id:19018)
45 Belle Aventure
Dieppe, New Brunswick
*** 4 BEDROOMS ON 2ND FLOOR // WALK-OUT BASEMENT // 1.99 ACRE MATURE TREED LOT // TRANE HEAT PUMP // DOUBLE ATTACHED GARAGE // OVER 4600 SQFT OF LIVING SPACE *** Welcome to 45 Belle Aventure, this ONE-OWNER, R-2000 home is nestled on a rare OVERSIZED LOT in a sought-after neighbourhood. The main floor features a welcoming front foyer, elegant FORMAL LIVING and DINING ROOMS, and a large kitchen with CORIAN COUNTERTOPS, PLENTY OF CUPBOARD SPACE, and ISLAND. Off the kitchen, your family will enjoy the cozy everyday living room / dining area complete with BEAUTIFUL DECORATIVE FIREPLACE as well as the GORGEOUS 4-SEASON SUNROOM with tons of windows and skylights overlooking your serene treed backyard. A convenient MUDROOM and 2pc bath off a secondary entrance complete this level. Upstairs, the primary bedroom includes 3 closets, a charming EXPOSED STONE CHIMNEY, and 5pc ENSUITE with soaker tub, dual sinks, and large shower. 3 additional bedrooms, family/guest bath, and laundry are also located on this level, along with a SPACIOUS LOFT over the garage, ideal for use as a 5th bedroom, play area or other multipurpose space. The WALK-OUT basement offers a great size FAMILY/GAMES ROOM with WOOD STOVE and sliding doors to the back yard, large office, finished storage room, 3pc bath, COLD ROOM, and additional storage space. Featuring a TRANE heat pump, air exchanger, central vac, and storage shed, this home checks off all the boxes on a buyers wishlist! (id:19018)
1300 Route 420
Cassilis, New Brunswick
Discover the perfect blend of serenity and convenience in this stunning waterfront property nestled on over 2.5 spacious country acres. With direct access to the Miramichi River, this home is ideally located for sunset and fishing enthusiasts alike. This meticulously crafted home features three large bedrooms, an office and 2 1/2 bathrooms. The bright, open-concept kitchen flows seamlessly into the dining and living areas, accentuated by custom 9-foot ceilings and large windows that offer panoramic views from every room. The kitchen is spacious with a walk-in pantry, an island for additional prep space, and stainless steel appliances. The primary bedroom on the main floor includes a luxurious 4-piece ensuite with a soaker tub and walk-in closet. Additional amenities on the main level include a laundry area. Step outside onto the 10-foot by 38-foot deck. The walk-out basement opens to a patio featuring a new Beachcomber hot tub, perfect for relaxing evenings. For the outdoor enthusiast, the property includes a private dock, a 26 by 24-foot heated double garage, and a 30 by 40-foot garage with high ceilings for all your recreational storage needs. The property boasts direct access to miles of trails for the outdoor enthuisiast. You will find Beautifully tended gardens with perennials and fruit trees throughout the property. Just 7 minutes from Sunny Corner and 15 from Miramichi, your dream home awaits. This is more than a home; it's a lifestyle waiting to be embraced. (id:19018)
25 Leeland Way
Killarney, New Brunswick
Welcome home to 25 Leeland Way! 5 bedroom, 3 bathroom extremely energy-efficient executive bungalow, net zero ready, solar passive home. Sitting in the highly desired Lakewood Estates, only steps away from the trail system. Some of the features include, 4 inches of insulated rigid foam, ICF foundation with Nudura XR35 ICF 4"" blocks, exterior walls are double 2 x 6 stud, 13-inch gap between, with 2-foot dense pack cellulose insulation. Exterior windows and doors are triple pane, insulated, & passive house certified manufactured in Poland. Attic is insulated to R-80. Air exchanger is high-efficiency VAnEE unit. Ventless dryer. Soundproof doors. Eavestrough is fed into an underground pipe. Also features an 8-chamber septic system. Every inch of this house has been planned out for optimal efficiency and durability. It's ready for a new family to enjoy, and the stunning views are amazing. (id:19018)
1750 Route 114
Stoney Creek, New Brunswick
Large rural family home with detached car garage & several outbuildings. Welcome to 1750 RTE 114, this home has plenty to offer, main level living with additional space in the basement. Custom black kitchen cabinets, butcher block island & patio doors off the dining room leading to a 16x16 deck with a view of the river. Home is heated by mini splits and wood furnace, has oversized windows allowing for natural sunlight. Hardwood, laminate and ceramic floors throughout the home. Featuring 2 bedrooms both with their own mini splits, 4 bathrooms, dining room, kitchen, living room, family room, and laundry area. This home has tons of sq footage & is wired for generator back up, 200AMP panel and 2 hot water tanks. Outside there is 3 baby barns( generator shed, 10x16 storage shed, garden shed) a greenhouse, 2 guest houses( 16x24, 12x16) a dog kennel and 42x40 garage with 10ft ceilings. The garage is well insulated and wired with a workshop space. This would make a great family home, rental or air BnB. Located in Stoney Creek, only 12 minutes to Riverview or 10 to Hillsborough, rural living minutes away from amenities. Contact your REALTOR® today to book a showing. (id:19018)
1934 Route 535
Cocagne, New Brunswick
WATERFRONT * GETAWAY * COCAGNE BAY * Imagine waking up every day to the serene beauty of Cocagne Bay right outside your window. This exquisite waterfront property offers the perfect blend of luxury, comfort, and natural beauty, making it an ideal retreat for those seeking a resort-like lifestyle. Nestled on a fully landscaped lot with mature trees and shrubs, this home provides an oasis of tranquility and privacy. Inside discover an open-concept layout that seamlessly blends style and functionality. The heart of the home is a large, chef-style kitchen, perfect for preparing gourmet meals. Whether you're relaxing with a good book or entertaining guests, this HOME is designed to impress. The stunning Florida room on the waterfront side is a beautiful addition that allows you to soak in the mesmerizing views of Cocagne Bay year-round, providing a perfect spot for morning coffee or evening cocktails. for added versatility, the property includes a spacious 2-bedroom in-law suite. This suite can be used as an Airbnb, rented monthly, or easily integrated into the main living area, offering endless possibilities for extended family or guests. Additionally, the property has a double car attached garage, providing ample space for your vehicles and storage needs. This waterfront home offers a unique blend of luxury, comfort, and breathtaking natural beauty, making it the perfect resort-like getaway. Schedule your private showing today and experience the magic of waterfront living! (id:19018)
10 Rosebank Crescent
Riverview, New Brunswick
WELCOME TO 10 ROSEBANK CRES, RIVERVIEW NB! MODERN ""NET ZERO"" READY HOME IS SURE TO IMPRESS! THIS HIGH END QUALITY BUILT HOME FEATURES GEO-THERMAL HEATING, DRAINWATER HEAT RECOVERY UNIT, HIGH EFFICIENT HRV & TRIPLE GLAZE WINDOWS. Beautiful curb appeal that carries through the landscaped, fenced backyard, with oversized deck with composite decking, maintenance free railings and gazebo. This ENERGY EFFICIENT home features BRIGHT WINDOWS with lots of natural light, SMART home Ecobee thermostat; SMART garage door opener and additional storage area in garage, SOLAR PRE-WIRED and roof trusses pre-built for future solar panel load. Modern interior finishes throughout. Main floor offers a spacious open concept kitchen with centre island and walk-in pantry and high end appliances, dining area with patio doors to back deck, spacious living room, a main floor office/bedroom, a half bath and mudroom with built-ins off garage. Upstairs has a large primary suite with walk-in closet and ENSUITE with custom shower, large vanity and water closet. 2 additional good size bedrooms, a main bath 4pc and a separate laundry room with sink and cabinets. The lower level is complete with large family room, bedroom, full bath and exercise room. Built in 2020, this stunning home is move-in ready. Close to all amenities including shopping, schools, walking trails and easy access to downtown Moncton. Click on multi media button to view 3D tour and video. (id:19018)
119 Grant Street
Woodstock, New Brunswick
This stunning waterfront property along the Meduxnekeag River offers a beautifully updated home with both an attached insulated garage and a spacious detached garage. Enjoy expansive water frontage and unmatched privacy, all while being close to town. As you drive up the private, tree-lined driveway, you'll be greeted by a timeless brick home. The grand foyer leads to an open staircase and flows into bright Dining and Living rooms. The open-concept kitchen, dining, and family room features a butlers pantry/wet bar and connects to a large concrete patio, perfect for entertaining or enjoying the peaceful river views. A half bath and large back entry with ample storage complete the main floor. Upstairs, find 3 spacious bedrooms, including a luxurious primary suite with an ensuite bath, walk-in closet, and a balcony overlooking the river. The unfinished basement provides plenty of storage, and the heat pump offers year-round comfort. With direct access to the Saint John River, a snowmobile trail in the winter, and trails for biking and walking in the summer, this property truly has it all. Dont miss your chance to own this rare estate! (id:19018)
96 Woodmere Drive
Upper Kingsclear, New Brunswick
Seeing is believing! A truly gorgeous log home on a breathtaking acre lot nestled on the Saint John River (Kelly Creek)! This Riverbend home is a dream come true for nature lovers who crave sitting on your own private dock or having a relaxing coffee overlooking the gorgeous water view! Nestled on a very private & treed lot, this home is located only 20 minutes from all City amenities. Home has had many upgrades over the last few years including large back addition supplying primary bedroom, full bath/laundry combination, double car attached garage, plus separate boathouse or 2nd garage - big enough for more than just a boat! Bright and spacious open concept livingroom/diningroom, renovate (new) corridor style kitchen with large island, convenient 1/2 bath, plus 2nd bedroom complete main level. Upper level is open to floor to ceiling windows looking out to the River - would be a great family room, office, or 3rd bedroom. Basement level is mainly storage but does have office and 3 pc bath. Walk-out to river side. Loads of unfinished space in basement if you need more living space! This one is unique and ready for you! (id:19018)
29 Woodlane Drive
Sackville, New Brunswick
Welcome to 29 Woodlane Drive, Sackville, NB. A Truly Unique Lakeside Retreat. Tucked away on a stunning 5.03-acre treed lot with 253ft of serene Silver Lake frontage. Custom-designed by the owner in collaboration with an architect, this five-level split home breaks away from the cookie-cutter mold and offers a truly distinctive living experience. A long, tree-lined driveway leads to the home and a 24 x 24 detached double garage. Step inside to a spacious foyer that leads to the main living room, where a cozy propane fireplace and soaring vaulted ceilings create an impressive yet welcoming space. A charming sunroom just off the living area offers the perfect spot for reading or relaxing, with direct access to the rear patio. The main level also features a formal dining room and a bright, functional kitchen with a breakfast nook that opens onto both a back deck and a screened-in porch. A convenient 2-piece bath, laundry room, and storage room complete this level. Upstairs, you'll find two additional bedrooms and, on the top floor, a private office nook and a spacious primary suite. The primary bedroom includes its own private deck, a walk-in closet, and a luxurious 4-piece ensuite bathroom. Back on the entry level, a separate wing offers even more possibilities. This space includes a living room with its own exterior access, two bedrooms, and a full bathroom. Perfect for a potential in-law suite or guest quarters with a few simple modifications. Roof shingles replaced in 2022. (id:19018)
2069 Route 955
Little Shemogue, New Brunswick
Private. Pristine. Paradise. Here is the needle in a haystack and here she is in all her glory! Tucked away on 63 acres, nestled in mature trees, with a picturesque pond. This thoughtful layout impresses at every turn. Welcomed into a sunroom (possible bedroom),then into a large kitchen/dining with high end appliances, and granite counters and adjoining office area w/built-in desk area; and another entrance to a large deck for convenient outdoor dining/bbq area and close proximity to your 3 car garage featuring a second story guest house. The main house provides a bright and spacious living room with soothing nature views and a lovely 3pc bath & laundry complete the first floor. The 2nd floor offers a 4pc luxury bath with heated floors, 2nd bdrm and the large primary with attached versatile space that can serve as a nursery/dressing room/sitting room. The garage interior and a 215sq/ft room are both fully finished and the upstairs cape cod style guest house has 2 bdrms, 3pc bath and a full kitchen with nice finishes and mini split with a beautiful deck overlooking nature and your beautiful property. Meticulously and COMPLETELY redone in 2017 with metal siding and roof, offering separate wells and septic for the main/guest houses as well as Vermont casting stoves in each, composite decking and comfort of central air heating and cooling as well as an auto propane powered generator. Move into quality and excellence. Priced below cost of rebuilding. Call today for private tour! (id:19018)
29 Lighthouse Road
Campobello, New Brunswick
This cottage is straight out of a magazine-were not kidding, it was featured in East Coast Living Magazine! Sitting on 1.5 acres & located just minutes from the iconic Head Harbour Lightstation, this single level home is set up currently as a short term rental but could easily serve as a year-round home. With 3 bedrooms, 1 full bathroom and a large sleeping loft able to fit 2 twin sized mattresses overlooking the downstairs, this home has been lovingly cared for and is immaculately styled. A cute kitchen and sitting room look out over the large backyard which runs down into a private cove, surrounded by woods, meaning you will feel tucked away from it all. The views and wildlife sightings at ""Starfish Point"" are out of this world. The primary bedroom features a fireplace & large closet. A screened in porch off the primary bedroom provides extra living space and a large deck adds another outdoor area to enjoy. Abundant natural light & white shiplap walls throughout create a light & bright atmosphere, perfect for relaxing and living in comfort. Because the property is currently set up as a vacation rental, many of the furnishings will remain, meaning it can also be a turnkey business opportunity for those looking for extra income! Elevate the property by installing a set of stairs down to the beach, one of the few places on the island where this this is possible! Whether a summer home, a vacation rental or perhaps a year round home, don't let this opportunity pass you by! (id:19018)
1 High Cliff Court
Rothesay, New Brunswick
Executive Ranch with River Views 1 High Cliff Court, Rothesay, NB. Experience refined living in this executive ranch-style home in the heart of Rothesay. Offering 3,000 sq. ft., this property features 3 bedrooms, 2.5 bathrooms, and a dedicated main floor office, ideal for work-from-home convenience. Built on a slab foundation with in-floor heating, this home provides year-round comfort and efficiency. The open-concept design creates a seamless flow between the living, dining, and kitchen areas, perfect for entertaining or relaxing. Large windows frame captivating views of the Kennebecasis River, flooding the space with natural light. The spacious main level primary suite boasts a luxurious ensuite and walk-in closet, while two additional bedrooms and full bathroom complete the upper level to ensure room for family and/or guests. Completing this gem is a heated double garage offering convenience and practicality, especially during winter months. Situated in a prime location, this home offers tranquility, elegance, and easy access to schools, shopping, and walking trails. Dont miss your chance to own this remarkable property. Contact your REALTOR® today to schedule your private tour! (id:19018)
17 Hubbard Street
Burton, New Brunswick
Incredible ONE OF A KIND home on the market right now! Property provides 3.56 acres of land plus WATERFRONT on the beautiful Saint John River fantastic summer fun with boating, water skiing, fishing, plus more fun in the winter with snowmobiling, skating, or skiing. Home was completely gutted and rebuilt since 2021 including an addition to the upper and lower level and also finishing the walk-out basement into a current inlaw suite. Backyard has been relandscaped plus a lower deck has been added for in-law suite. New 24x24 double garage was also built. Presently the lower level has open concept kitchen/dining/lvrm, primary bdrm w/walk-in closet, plus 2 beautiful bathrooms and its very own laundry. Walk-out from inlaw suite to its own driveway. Main level is stunning with gorgeous kitchen & huge island open to lvrm overlooking the water with decorative electric wall fireplace. Kids bdrms opposite to Mom & Dad with gorgeous bathroom/laundry. Primary bdrm with beautiful ensuite & walk-in closet plus access to back deck. This has it all!! (id:19018)
41 Bannister Road
Colpitts Settlement, New Brunswick
A very unique property with lots to offer. This split entry home is perfect for a large family, the spacious mudroom leads you into the eat-in kitchen with access to the rear facing sunroom that you can enjoy year around. Off of the kitchen is a formal dining area but could be used as a living room if you prefer a more open floor plan. From there you will find two bedrooms and down the hall a family bathroom, primary bedroom with walk-in closet, main floor laundry as well as a living room, 4th bedroom and another bathroom. The lower level can be accessed from the mudroom or by a separate entrance if you wish to use this level as an in-law suite. It hosts a craft room and office that could be used as bedrooms if needed, a kitchenette with washer and dryer hook up, 2 bedrooms, family room and bathroom. For those who saw the shop and that is why you are here, this is the perfect set up for a business, already on a separate meter with a 200 amp panel the garage measures 73'x45', 4 bays, 1 with 17' ceiling and 14' door, concrete floors, wood furnace, mini split, heated office and walk up loft. 2018 home renovations include new windows, doors, siding, eavestroughs, wood stove, 3 mini splits, hot tub, new side entry and sunroom. (id:19018)
1148 De La Falaise Avenue
Cap-Pelé, New Brunswick
Welcome to 1148 Allée de la Falaise, Cap-Pelé, NB Your Dream Oceanfront Home Awaits! Imagine waking up to breathtaking ocean views every day! This architecturally designed home offers panoramic vistas from every window, letting you enjoy stunning sunrises and sunsets.The open-concept living space features a modern white kitchen with quartz countertops, perfect for meal prep. The living room boasts vaulted ceilings and a cozy wood stove to keep you warm during winter. Adjacent is a charming den ideal for relaxing with a book while watching fishing boats pass by.The main floor also includes a bedroom with a loft, a cozy game room nook, a 3-piece bathroom, mudroom, and laundry. Upstairs, you'll find a peaceful bedroom with views of the strait and a third bedroom with a four-bunk setup perfect for kids or guests.Step outside to the wrap-around patio, accessible from three doors on the main floor, and enjoy the view after a long day. Updates include a new aluminum roof, triple-glazed windows on the north side, and a freshly landscaped yard with a new 'Pétanque' field.Whether you're looking for an investment property or a place to call home, this is a must-see. Call your REALTOR® today! (id:19018)
Lot 8 Edgewater Lane
Keswick Ridge, New Brunswick
Welcome to The Waters Edge on Edgewater Lane. This building lot offers waterfront charm with stunning views of the Mactaquac Arm of the S.J. river and direct, private access to its pristine waters. Enter this stunning modern home via the front porch with vaulted ceiling. Inside, the foyer divides the floor plan between master suite and bedroom 2. Bedroom 2 includes a walk-in closet and a private access door to the guest bathroom. The large master suite also has a walk-in closet. Keep going to enter the ensuite where Mom and Dad each have their own sink. There's a walk-in shower and another walk-in closet accessed via pocket door. Open living space is found among the great room, dining area, and kitchen. Family members can perch on a barstool at the kitchen island for breakfast or take in the view on the huge covered deck. Later, they will grill outside and dine on steak and hotdogs for supper. At The Waters Edge, year-round adventures await, from summer boating and four-season trail exploration to golfing the Mactaquac Golf Course and skiing at Crabbe Mountain. Strategically positioned 25 minutes from the vibrant city of Fredericton, you're never far from urban amenities while enjoying the serenity of waterside living. **Some finishes shown in the simulated photos are upgrades (i.e., wood on ceiling), price may fluctuate depending on finishes chosen by buyer. Details and measurements to be finalized with Builder. Other home packages available. PID will be reg before close** (id:19018)
3415 Route 134
Shediac Cape, New Brunswick
Welcome to this incredible 48+ acre property in Shediac Capea rare chance to own a piece of local history dating back to the 1830s. Just minutes from Shediacs amenities, tourist attractions, and major highways, this property offers the perfect blend of country charm and business opportunity. Launch your dream venture from the market place storefront with ample parking, cultivate produce in the large greenhouses and fields, and take advantage of the new oversized garage and outbuildings for operations or storage. The layout is also ideal for a nursery or landscaping business, offering space for growing plants, trees, and hosting customers with ease. At the heart of the property is a beautifully updated 3-bedroom, 2-bath farmhouse featuring a modern kitchen, dining and living rooms, mudroom, pottery studio, and attached garage. Comfort is enhanced by two mini-split heat pumps and a pellet stove. A separate private space offers excellent income potential as a rental, Airbnb, or guest retreat. This estate provides multiple income streams and a serene lifestyle surrounded by natural beauty. Whether you're growing food, running a greenhouse, selling plants, or welcoming guests, this property is a canvas for your vision. Dont miss this unique opportunitycontact us today to schedule a viewing! (id:19018)
1 Baie Vista
Shediac Cape, New Brunswick
Luxury Home with Deeded Beach Access and Amazing Views of the Sunrises over Shediac Bay! Discover this stunning luxury property located on a prestigious street at Gilbert's Corner in Shediac. Situated just one minute from Canadian Tire, Sobeys, and highway access, it offers unparalleled ease of living. This property includes a private office with a separate entrance, walkway, and half-bath that is currently a doctors office or it could be used as bedroom. Extensively upgraded in recent years, this home boasts: An updated modern kitchen with quartz countertops and professional appliances, new roof, forced-air heating/cooling Heat Pump, an oversized mini-split for the lower-level studio, new stamped concrete walkway to the lower studio/rec room, upgraded staircase with wrought iron spindles, and fresh, professional paint throughout, as well as, new interior and exterior lighting for a contemporary touch. The walkout lower level features a versatile studio/rec room, currently a yoga studio. Parking is effortless with an oversized double garage, a lawn equipment garage, and an additional single-car garage. All attached and all with new garage door openers. Nestled within lush, mature landscaping and accessible via a charming circular driveway, this property is not going to last long considering it is priced nearly $200,000 below its 2025 assessment, and is taxed at the reduced rural property tax rates. Act fast! This dream home wont last long! (id:19018)
158-162 Charlotte Street
Saint John, New Brunswick
A rare opportunity to own a truly exceptional two-unit property nestled between the iconic Queen Square and King Square. This is not just a home, its a lifestyle.Imagine living in a stunning, architecturally inspired residence that offers all the luxury of a modern condo, without the fees or restrictions.Step into a spectacular open concept home w/ soaring 18-foot ceilings, expansive light-filled living areas, and two dramatic loft spaces. One loft features a private primary suite retreat, while the other is a fully equipped home gym and media lounge all overlooking the impressive great living space. With 4 spacious bedrooms, this home offers ample room for family, guest. Slide open the doors to your private deck, perfect for morning coffee, evening entertaining, or quiet reflection. Off-street parking, a garage, and a separate entrance to the lower-level bonus space' elevates both functionality and value. The real magic: the ground-level unit offers unmatched flexibility. Ideal as a professional office, boutique studio, or home-based business, this space could also be converted into additional residential rental units to generate income while you live above in luxury. Whether you're an entrepreneur, creative professional, investor, or someone seeking a unique place to call home this property checks every box.Don't just take our word for it click on the photos to take a self-guided virtual tour and see for yourself what makes this Uptown gem truly one-of-a-kind. (id:19018)
1a Heather Terrace
Fredericton, New Brunswick
For more information, please click Multimedia button. Turn-key, fully renovated and semi-furnished 5-bed, 3.5-bath home on quiet 1A Heather Terrace backs onto Odell Parks 432-acre trail system. 3,500 sq ft across three levels: refinished hardwood, maple/stainless kitchen, 21 ft foyer, 26 ft living + formal dining. Upper floor offers 4 bedrooms including a primary suite with Jacuzzi. Walk-out lower level (private entry) features family room, guest bedroom and luxury 5-pc bath with heated tile. Outdoor living shines with a 27 × 14 deck, stone patio, built-in brick BBQ, screened gazebo, paved drive and fenced 40' RV pad. Oversized heated double garage, 200 A underground service, hot-water baseboard heat and central-vac rough-in. Peaceful cul-de-sac is just 4-5 min to Regent Mall, Uptown Centre, hospital and UNB/STU; stroll to Garden Creek Elementary and Odell trails. (id:19018)
120 Carrington Drive
Riverview, New Brunswick
Welcome to 120 Carrington Dr! A Stunning Custom-Built Home with In-Law Suite in Prestigious Riverview Northwest. Step into the grand foyer and discover an expansive open-concept layout designed for both everyday living and entertaining. The spacious living room features cathedral ceilings, a cozy propane fireplace, and garden doors leading to a covered back deck. The gourmet kitchen is a chefs dream, with granite countertops, abundant cabinetry, a center island with a vegetable sink, and a walk-in pantry. Enjoy meals in the formal dining room or the inviting breakfast nook. The main floor also includes a laundry room with its own entrance, a 4-piece bathroom, and two well-sized bedrooms. The luxurious primary suite offers a tray ceiling, a 5-piece ensuite, and a walk-in closet for added comfort. Upstairs, a bright hallway connects two spacious bedrooms and another full bathroom, providing plenty of space for family or guests. A true highlight is the in-law suite that features an open living/dining area, a kitchen with walk-in pantry, a full bathroom, and a large bedroom. The detached triple-car garage includes a finished loft with a full bath, a bar, entertainment space, and a mini-split heat pumpideal for a games room, office, or studio. The unfinished basement offers incredible potential for customization. With central air heat pump and a beautifully landscaped lot, this one-of-a-kind property is a rare find. Dont miss the opportunity to make this exceptional home yours. (id:19018)
14 Glastonbury Drive
Moncton, New Brunswick
Stunning 5-Bedroom Executive Home in Prestigious Camelot Estates Welcome to 14 Glastonbury Drive, a spacious and beautifully maintained 5-bedroom, 4-bathroom two-storey home nestled in the highly sought-after Camelot Estates neighborhood of Moncton. With approximately 3,700 sq ft of finished living space, this elegant home offers the perfect blend of style, comfort, and functionideal for growing families or those who love to entertain. Step inside to a bright, open-concept layout with rich hardwood and ceramic flooring throughout. The main level features a generous living space, formal dining area, and a warm family room perfect for gatherings. The kitchen is a true showstopper, boasting custom birch wood cabinetry, plenty of counter space, and a functional layout that will delight any home chef. Upstairs, you'll find four spacious bedrooms, including a luxurious primary suite complete with a private ensuite bath. The fully finished basement offers additional living space perfect for a home theatre, games room, gym, or guest accommodations.Beautiful home on a landscaped lot in one of Monctons top communities. Key features include: Double garage, open-concept layout, hardwood and ceramic floors, custom birch kitchen, and spacious primary with ensuite. Fully finished basement adds extra living space. Close to top schools, shopping, dining, and amenities. Peaceful suburban living with city conveniencemove-in ready! (id:19018)
18 Breau Avenue
Miramichi, New Brunswick
This custom-built Riverview estate on over an acre in one of Miramichis most prestigious neighbourhoods. Surrounded by upscale homes and residents, this quiet area offers, river views, a family-friendly feel, and quick access to amenities. This landmark home is designed for comfort, relaxation, and entertaining. Large windows and multiple walkouts bring in light and stunning views,connecting indoors and out. The open-concept kitchen features a massive walk-in pantry, breakfast bar, and access to a wraparound deck overlooking the river. Adjacent is the family room with a fireplace and wet bar, a perfect space for gatherings. A servery door accesses the formal dining room to enhance entertaining flow.Grand features include soaring ceilings, a hardwood staircase, a sunken living room, a powder room, and elegant finishes. Upstairs, the primary suite offers a deck with river views,a spa-inspired ensuite, and two walk-in closets. Five additional bedrooms, one used as a home office, and two more full bathrooms provide room for all. The finished lower level includes a panoramic river view, a self-contained apartment with walkout, ideal for extended family, rental, or a home business. It also connects to the attached garage and offers a second walk-in pantry. Other features: heated and insulated 546 sq. ft.two-bay garage, dual driveways including a circular front drive, mature landscaping,400 amp service, in-closet lighting, security system, and quality craftsmanship throughout. (id:19018)
1623 Route 105
Southampton, New Brunswick
Pictures do not do this property justice. Sitting just outside the Town of Nackawic, this prestigious, custom-built home, sits on 4.2 acres with over 500 ft of pristine waterfrontage along the St. John River. With a fully paved driveway that meanders down to the home, the three car garage and continues all the way to the dock, this home was built for enjoying the water. Step onto the fully wrap-around, composite deck where you will enjoy panoramic views. Inside is no less spectacular with a large entryway that allows easy access to main floor laundry room, your first bedroom with cheater door to main bath with beautiful jetted shower and, through into the centrepiece of the home. The chef's kitchen with enormous island, beacons for family gatherings all the while enjoying the vaulted ceilings and floor-to-ceiling windows that capture the magnificent views from the dining/living rooms areas. Up the stairs to the spacious loft which opens into the massive primary suite along with equally impressive ensuite. The walk-out basement is fully finished and is boasts a huge family room, two additional bedrooms, another full bath and two very large storage areas. No expense was spared when building this property. (id:19018)
87 Haggertys Cove Road
New River Beach, New Brunswick
Welcome to your coastal dream retreat! This stunning property offers unparalleled views of Haggertys Cove, where the rhythmic waves meet the sandy shores. Experience the epitome of one-level living in this open-concept sanctuary, bathed in natural light that dances through expansive windows. Cozy up by the propane fireplace in the living room, enjoying panoramic vistas from every angle. The primary suite is a haven of luxury, boasting its own fireplace and a spacious ensuite bath. Additional comforts abound with a secondary bedroom and bath, perfect for guests or family in the fully finished basement, complete with a family room for gatherings and relaxation. But the allure doesn't stop there, what truly sets this property apart is the potential of the suite over the garage. With its own entrance and amenities, it's the perfect opportunity for an Airbnb rental/mortgage helper, offering guests a taste of coastal living at its finest. This garage is also heated, allowing for comfort on chilly evenings. Need space for hobbies or storage? A second double bay garage provides ample room for your needs, whether it's a workshop or simply extra storage. Indulge in the coastal lifestyle you've always dreamed of, where every day is greeted by breathtaking views and the soothing sounds of the sea. Welcome home to paradise. (id:19018)
2505 Route 774
Wilsons Beach, New Brunswick
Welcome to 2505 Route 774, a charming oceanfront home in Wilsons Beach on Campobello Island. This 4-bedroom, 2-bathroom house offers breathtaking ocean views from nearly every room, providing the perfect place to relax and take in the scenery. The spacious master bedroom features a private en-suite bathroom with a jacuzzi tub and separate shower, offering a peaceful retreat with an ocean view. This area is renowned for whale watching, and you may be fortunate enough to spot a whale right from your window. Enjoy the outdoors with a large back deck, measuring well over 300 square feet perfect for entertaining, dining, or simply enjoying the fresh ocean breeze. Conveniently located, this home is just a 5-minute walk to the Pier Restaurant, a 6-minute walk to Nikkis Island Convenience and Canada Post, and only 2 miles from the iconic Head Harbour Lighthouse. Everything you need is close by! The interior of the home was fully renovated just over a year ago, providing modern finishes and comfort. Its heated by a pellet stove and electric heating, ensuring warmth throughout the year. House being sold 'as is.' If youve been looking for a peaceful oceanfront retreat, this is the perfect spot. Dont miss your chance to own this incredible property by the ocean! (id:19018)
15 And 17 Harrison Street
Grand Falls, New Brunswick
This unique property offers an enticing blend of residential comfort & commercial opportunity! At the heart of the building lies Mulligan's, a well-established multi-sports HD sports center & bar. With HD golf & training simulators, alongside interactive sports simulators featuring hockey, baseball, football, soccer, shooting games, & more, Mulligan's provides a dynamic entertainment experience. Situated facing the prestigious Grand Falls Golf Course, the property also enjoys a prime location within a short walking distance to the new Civic Center & various recreational trails. Additionally, its proximity to downtown, shopping areas, schools, & USA-Canada border crossing makes it incredibly convenient for residents & visitors alike. The upstairs accommodations boasts 2,900 sq.ft. of beautifully appointed living space. Its open-concept layout encompasses a kitchen, dining & living room - Ideal for relaxation & entertainment. The master suite features a walk-in closet & an en-suite bthrm w/ a luxurious stand-up steam shower. Two additional bdrms, & a full bthrm w/ laundry area offer further convenience & comfort. Moreover, the home includes a delightful sunroom w/ a hot tub, as well as a spacious patio - Perfect for summer gatherings. Whether you're a golf industry professional, a budding entrepreneur seeking a turn-key business opportunity, or simply looking for the ultimate man cave experience in the Maritimes, this property offers endless possibilities. (id:19018)
44 Bicentennial Drive
Woodstock, New Brunswick
Executive does not begin to describe this ultra modern home in Woodstock's most prestigious neighborhood. From entering you view the 20 foot ceiling, giving the wide open spacious feel to the living room and dining area. The kitchen has built in induction stove top and convection oven as well as a built in microwave. Wide double door refrigerator. All stainless steel. Large pantry for storage. Marble countertops in kitchen and bathrooms. Master bedroom and bath with shower and whirlpool tub. Powder room and laundry room on main floor. Upper level has two oversized bedrooms with their own baths. Lower level has two bedrooms, one with ensuite, second bath with access from bedroom. Large family room, utility room, two large closets. Attached double garage and paved driveway. More than ample storage throughout. Large windows provide natural lighting. Pot lights in kitchen. Chandelier in living room. Outside you will find a large deck and gazebo (screened in) for warm summer evenings. Sound system on all three levels. (id:19018)
245 Hunter Road
Oakland, New Brunswick
Welcome to 245 Hunter Road, a breathtaking 19-acre Retreat perfect for your dream Hobby Farm! From the moment you arrive, you'll be captivated by the beautifully landscaped surroundings and panoramic views. Step inside to a Grand Open space Living Area featuring soaring cathedral ceilings, a spacious sun-filled Living Room with a handcrafted stone fireplace, and a MASSIVE Stunning country Kitchen featuring rich dark wood cabinetryperfect for gathering and creating memorable meals.Off the kitchen, a bright 4 season Sunroom opens to an expansive deck, where you can soak in the majestic views of rolling hills and serene landscapes. The Primary Retreat features a large walk in closet and attached ensuite with soaker tub. Two more bedrooms, a large family Bathroom with attached Laundry and an office area complete the home! The oversized attached Double Garage provides ample storage, while outside, a MASSIVE Detached Shop offers space for trailers, tractors, and more! A NEW custom-built wooden Barn is ready for your farm animals, complemented by multiple outbuildings including a chicken coop, for added animals and or storage. Explore the multitude of scenic trails leading to picturesque ponds and a secluded off-grid cabinideal as a guesthouse, private getaway, or Airbnb opportunity. This magnificent property is a must-see! Call today to make it yours, and dont forget to check out the Virtual Tour on Realtor.ca. Call today to turn your Dream Home into a REALITY! (id:19018)
70 Fox Point Drive
Saint John, New Brunswick
Experience the perfect blend of luxury and function in this beautifully built detached home in the highly desirable Drurys Cove. Set on a premium corner lot, it offers fantastic curb appeal and potential for a second drivewayideal for private access to the fully finished in-law suite. Inside, enjoy 10-foot ceilings, hardwood flooring, and a bright, open-concept layout designed for modern living. The chefs kitchen features quartz countertops, a large island, and flows into stylish living and dining areas accented with custom wall details. The primary bedroom includes a private ensuite and walk-in closet, while two more bedrooms, a full bath, powder room, and laundry area complete the main level. The walkout basement adds exceptional versatility with 9-foot ceilings, three bedrooms, a full bath, a second quartz kitchen, and separate laundry hookups, ideal for multigenerational living or rental income. Additional features include a double-car garage, paved driveway, modern lighting, and premium finishes throughout. Includes 10-Year Atlantic Home Warranty for peace of mind. HST included in price (HST rebate will be assigned to builder). (id:19018)
42 Blackstone
Moncton, New Brunswick
*Click on link for 3D virtual tour of this property*Located in the heart of Moncton North,offers timeless design,quality construction & modern efficiency just minutes from walking trails, schools, shopping, restaurants & everyday conveniences. Set on a beautifully landscaped lot with a full irrigation system,interlocking stone walkways & composite deck with built-in gas line for BBQ,the curb appeal is matched by an equally impressive interior.A covered front porch welcomes you into a spacious foyer with decorative columns,tray ceilings & maple flooring that continues throughout the main level.The living room features a natural stone gas fireplace, surround sound & opens to a sun-filled cozy 4 season room with garden doors to the backyard.The kitchen offers granite countertops, ample workspace & seamless flow to the dining & living areas,ideal for everyday living or entertaining.The primary suite includes a walk-in closet & spa-style ensuite with heated floors,soaker tub & tiled shower.2 additional bedrooms,full bath & a laundry room complete the main level.The lower level adds flexibility with a spacious family room,2 additional bedrooms,a full bath, a storage area & dedicated utility room.Other features include:Energy efficient build,heat pump with humidifier,central vac,crown moldings,9 foot ceilings on main,attached double garage with epoxy flooring, central Vroom vac, tire racks,sink & built-in storage;an ideal space for busy family life or executive needs. (id:19018)
100 Lutes Road
Steeves Mountain, New Brunswick
Are you looking for a Hobby Farm with 176 acres?! Here is your chance! 100 Lutes Road has been in the family for 4 generations dating back to 1850, this farm is grandfathered in and is a piece of documented history. Coming up the long curricular driveway leading to the rebuilt farm house in 1970's you will notice the apple trees, barns.To the north you will find a mixture of maple & hardwood that hasn't been cut in over 20 years with a pond at the edge. The west side is an open field perfect for planting or haying. Enter main barn (2250 sq ft) with cement floors & 2nd floor hayloft, has a milk room with own well, used for milking cows can be used for horses or cows. Follow""linter"" (pedway out of the elements) into the middle barn with partial cement floors used to store older farm equipment for cows then onto the ""farther"" barn with a dirt floor used for equipment storage also a stage barn ""carriage house"" with concrete floors and a 2nd floor(used for equipment) The home itself offers 2 kitchens, 3 bedrooms, 2 bathrooms, 2 family rooms, dining room and laundry. Tons of space to hold those family gatherings. If you are looking to start your adventure & live off the land contact your REALTOR® today to book a showing. (id:19018)
85 Guy Street
Shediac, New Brunswick
Modern Custom Bungalow 85 Guy Street, Shediac Welcome to this stunning 2023 custom-built bungalow offering 5 bedrooms, 3 full baths, and 3,448 sq ft of beautifully finished living space. Featuring a HEATED DOUBLE ATTACHED GARAGE plus a DETACHED GARAGEboth with smart garage door openers and built-in cameras. Step inside the spacious foyer with direct garage access. Enjoy engineered hardwood\laminate and ceramic tile flooring throughout. The inviting living room showcases a custom fireplace, flowing into the open dining area and bright kitchen with light cabinetry, solid quartz countertops, and a hidden walk-in pantry. A 3-season sunroom overlooks the backyard, while the COVERED PORCH is perfect for morning coffee. The main level includes a convenient laundry room, 3 bedroomsincluding a primary suite with walk-in closet and 3-pc ensuiteand a 4-pc family bath. The fully finished basement offers a large family room, 2 more bedrooms, and another full bath. Step outside to enjoy the PAVED DRIVEWAY, beautifully LANDSCAPED LOT, and the curb appeal that sets this property apart. Comfort features include ductless heat pump, radiant in-floor heating (in all 3 baths), electric baseboards, air exchanger, central vac, generator backup panel, and hardwired security cameras. Transferable Lux home and appliance warranties included! Contact your REALTOR® for a private showing today! (id:19018)
21 Rogers
Berry Mills, New Brunswick
**MOTIVATED SELLER, PRICED TO SELL, WONT LAST LONG** Tucked among mature trees on a peaceful, oversized lot in Berry Mills, this exceptional four-bedroom, three-bath home offers the perfect blend of comfort, elegance, and thoughtful design. Just minutes from downtown Moncton, its ideal for buyers who want country living with city convenience. Spacious, light-filled rooms include two large living areas anchored by a stunning double-sided fireplaceperfect for relaxing or entertaining. The kitchen, crafted by Glenwood Cabinets, is both practical and beautiful, featuring granite, quartz, and butcher block countertops, a double stainless-steel farmhouse sink, a second prep sink, and a breakfast bar. A formal dining room completes the main floor. The primary suite is a true retreat, with a seven-foot soaker tub in the ensuite and a custom walk-in closet by Turtle Creek Cabinets. Downstairs offers potential for a private in-law suite or space for teens, guests, or a home-based business. It features two generous bedrooms, a full bath, and two additional living areasideal for a gym, office, or media roomwith a separate entrance for privacy. The property includes a double car garage, storage shed, and a new pad perfect for a trailer, boat, or extra parking. Relax outside on the three-level deck with hot tub, surrounded by nature. If youve been searching for a home with room to grow, live, and enjoythis is it. (id:19018)
52 Levesque Street
Grand-Sault/grand Falls, New Brunswick
Nestled in a coveted neighborhood, this exquisite residence offers the perfect blend of sophistication and comfort, catering to both young and seasoned families. Step inside and be greeted by a symphony of modern design and timeless elegance. A Sanctuary of Storage: This home is a dream for those who value organization. From the walk-in pantry, a culinary enthusiast's haven, to the thoughtfully designed closets throughout, every item finds its perfect place. Work and Play: A dedicated home office provides the perfect space for productivity, while the expansive living areas seamlessly flow into a tranquil outdoor oasis. Imagine hosting gatherings or relaxing by the shimmering inground pool, the cornerstone of this corner double lot. Warmth & Efficiency: R2000 insulation ensures year-round comfort, maximizing energy efficiency and creating a tranquil sanctuary from the elements. Peace of Mind: An attached, heated double-car garage offers secure parking and extra space for hobbies, while a detached garage (24x30) provides ample room for storage or workshop dreams. This is more than a house - it's a lifestyle. A place where memories are made, dreams take flight, and every detail is meticulously crafted for your ultimate comfort and enjoyment. (id:19018)
23 Vanessa Court
Riverview, New Brunswick
Welcome to this EXQUISITE LUXURY HOME nestled in the sought-after McAllister subdistrict of Riverview. Spanning an impressive 3,800 SQFT, this home has been extensively renovated in recent years with High-Quality materials. More than just a renovation of money & effort, it reflects the LOVE poured into every detail. Step into the GRAND FOYER and be captivated by the MAGNIFICENT CHANDELIER, that makes a true statement. The Heart of the Home is its STUNNING ALL-NEW Kitchen featuring SPANISH MARBLE countertops, BLACK STAINLESS STEEL APPLIANCES and a layout designed for both Functionality & Style. The beautifully UPDATED FLOORING throughout enhances the elegance of each room. The main floor features CALIFORNIA SHUTTERS on all Windows & Patio Door. Additionally, you will find a Family room, Living, Dining, Office, Laundry and a half bath. Upstairs, a light-filled Primary Bed with a 4PC Ensuite, along with three more bedrooms and a family bathroom. The Basement offers another full bathroom and plenty of extra living space with a games room, family room and two non-conforming bedrooms. The EFFICIENT HEATING SYSTEM is deemed to impress. Outside at the front, the DOUBLE GARAGE with a LARGE DRIVEWAY adds ample parking and at the back, a FULLY FENCED BACKYARD featuring an IN-GROUND POOL with LARGE PATIO creates a Private Oasis for Summer. This home is a True GEM, offering Unparalleled Luxury Living in one of the most Desirable Spots. Contact your REALTOR® to book your private tour NOW! (id:19018)
438 Titus Road
Saint-Joseph-De-Madawaska, New Brunswick
Welcome to 438, chemin Titus, in the Saint-Joseph sector of Madawaska. This exceptional 1.88-acre estate offers luxury and tranquility with frontage on the Iroquois River and mountains, just 5 minutes from amenities. The exterior impresses with furnished spaces for relaxation, entertaining, fishing, and sports year-round. Two dedicated RV spots with electricity, water, and septic add convenience. A 36 x 36 detached, insulated, heated garage with water and sewer enhances functionality. The A-frame-style main house features advanced home automation for lighting, thermostats, security, and multimedia. The high-end kitchen opens to a bright, open-concept dining and living area. The ground floor includes a bedroom and a luxurious full bath. Upstairs, the dream primary suite boasts a walk-in closet, a spa-like bathroom, a freestanding tub, and a cozy propane stove. The basement, with a private entrance, offers a living room, two bedrooms, and a full bathideal for guests. Heated floors throughout ensure year-round comfort. With direct access to snowmobile and ATV trails, this unique haven blends nature and refinement. Dont miss this rare opportunitycall now to schedule a visit! (id:19018)
32 Goshawk Drive
Quispamsis, New Brunswick
Welcome to this stunning 2-storey home, beautifully built just four years ago in one of Quispamsis most sought-after new neighbourhoods. Designed with comfort and functionality in mind, this home blends modern finishes with timeless style. Step inside to an open-concept main level featuring gleaming hardwood floors, a bright living room, and a stylish kitchen with built-in appliances, ample cabinetry, and a walk-in pantry. The dining area opens through French doors to a spacious back deckperfect for summer BBQs. You'll also find a convenient laundry room, powder room, cozy den, and access to the attached double garage on this level. Upstairs, you'll find three generously sized bedrooms and two full bathrooms, including a spacious primary suite with a private ensuite bath. The fully finished basement offers even more living space with a massive family room, a fourth bedroom, a full bath, and a utility/storage room. BONUS: A solar panel system was installed just a year ago, helping you save on energy costs for years to come! Don't miss this incredible opportunity to own a modern, energy-efficient home in a vibrant and growing community. (id:19018)
380 Front Street
Grand Falls, New Brunswick
Welcome to your dream home in Grand Falls, a stunning property offering the perfect blend of luxury and practicality. This exquisite residence boasts a spacious layout, featuring an oasis-like backyard with breathtaking views of the majestic Saint John River. Imagine waking up to million-dollar panoramic vistas that stretch as far as the eye can see, all from the comfort of your own backyard paradise. The meticulously landscaped outdoor space is designed for relaxation and entertainment, complete with lush greenery, a serene patio area, and a sparkling pool. Whether you're hosting a summer barbecue or enjoying a quiet evening under the stars, this backyard is your personal retreat from the hustle and bustle of everyday life. Inside, the home is equally impressive, with high-end finishes and an open-concept design that maximizes natural light and river views. The gourmet kitchen is a chef's delight, featuring top-of-the-line appliances, custom cabinetry, and a large island perfect for gatherings. The living and dining areas flow seamlessly, creating an inviting space for family and friends. A standout feature of this property is the large basement apartment, offering potential rental income to help offset mortgage payments. This well-appointed space includes its own kitchen, living area, bedroom, and bathroom, ensuring comfort and privacy for tenants or guests. Don't miss the opportunity to own this extraordinary property. Embrace a lifestyle of luxury, tranquility (id:19018)

