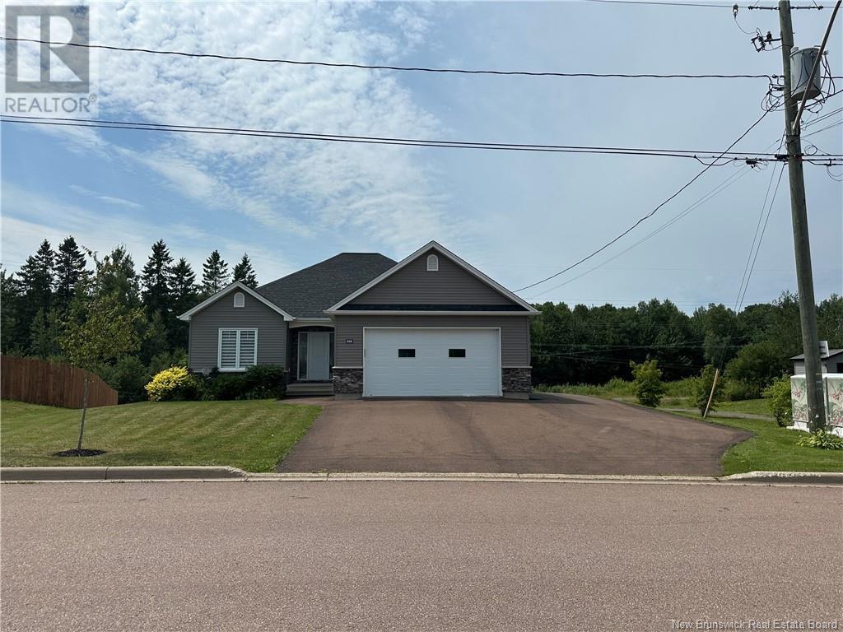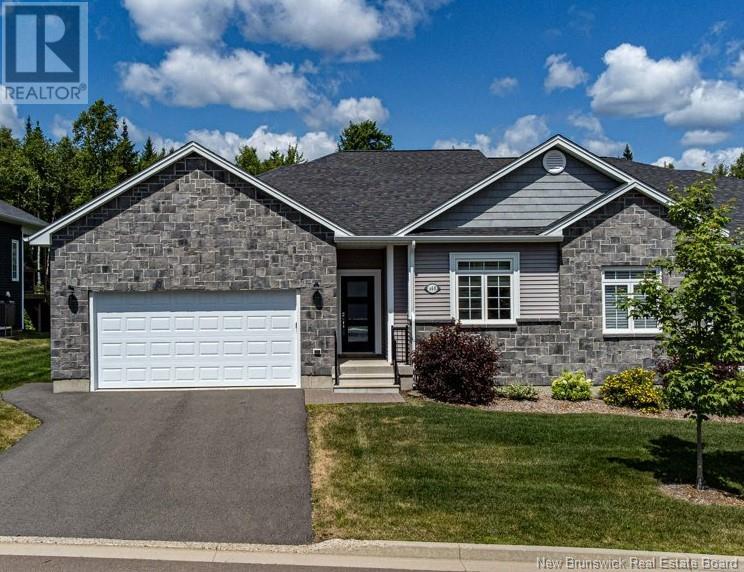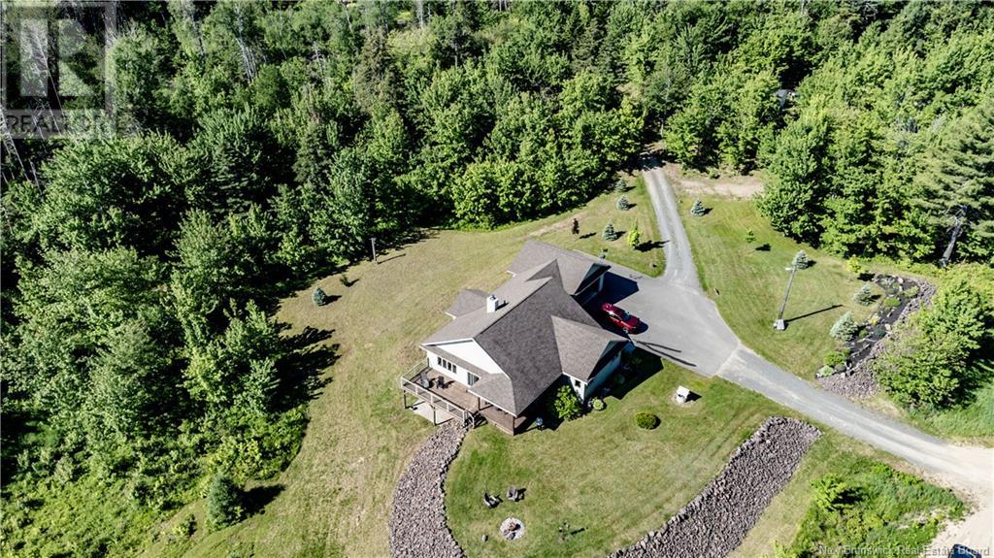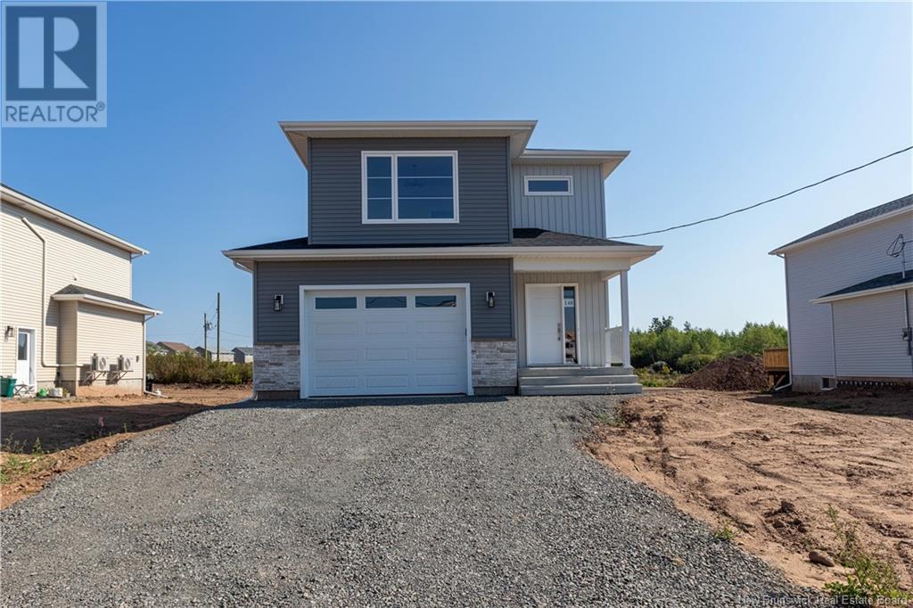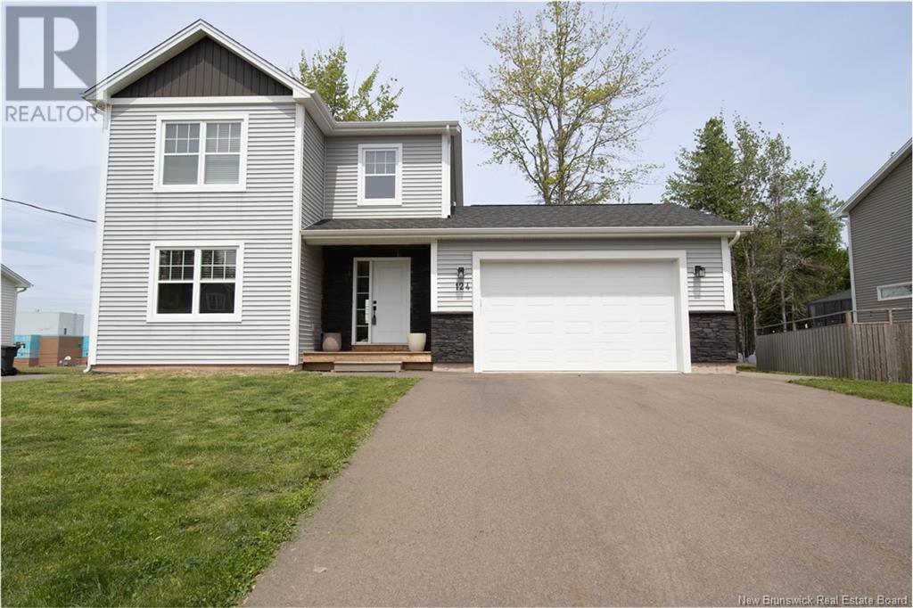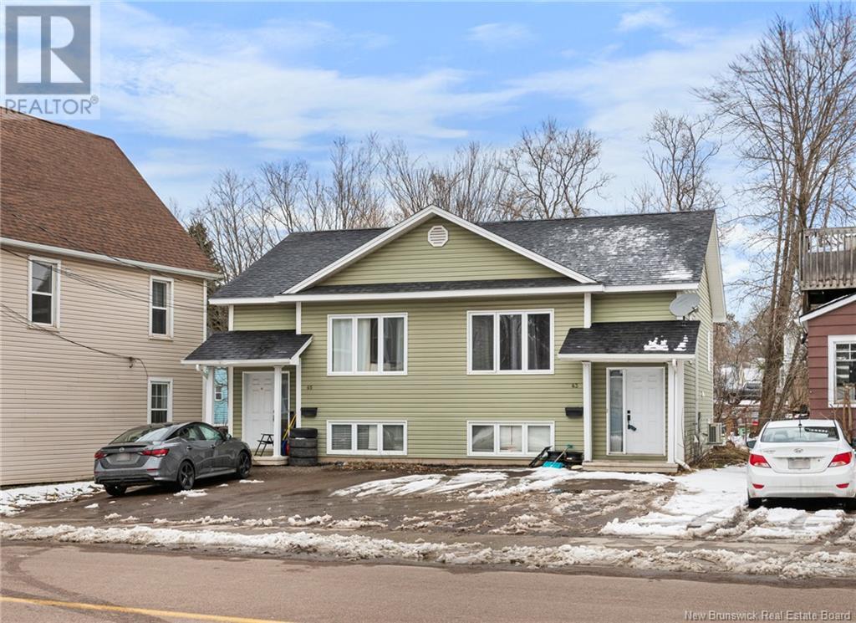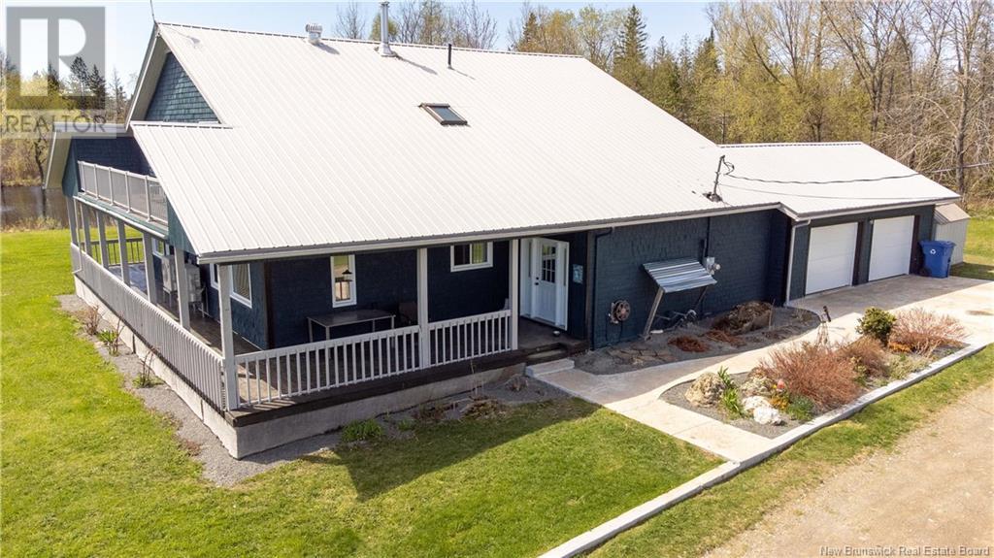252 Lady Russell Street
Moncton, New Brunswick
Welcome to 252 Lady Russell Street, located in the desirable Ryan Ridge Estate North End of Monctona family-friendly neighborhood known for its vibrant community, access to French and English schools, and a wide range of activities for all ages. This beautiful home offers great curb appeal with a triple-paved driveway, landscaped yard, and an attached heated two-car garage. Step inside to a spacious foyer that leads into a bright, open-concept living area, perfect for entertaining and everyday family life. The gorgeous kitchen is both functional and stylish, featuring stainless steel appliances, custom tile work, a walk-in pantry, and an open flow to the dining areaideal for family dinners. The inviting living room offers a warm and comfortable space to relax. The large primary bedroom includes a 4-piece ensuite bathroom and a generous walk-in closet. A second good-sized bedroom and another 4-piece bath complete the main floor. The lower level offers even more space with a cozy family room, a partially divided area ready for a future bedroom, rough-in plumbing for a third bathroom, and a large storage room. Enjoy the outdoors on your private back deck, backing onto a greenbelt and walking trail, offering peace and privacy. This is a uniquely inviting property with so much potential. Dont miss your opportunitycontact your real estate professional today to book a private showing! REALTOR® related to Vendors (id:19018)
160 Sarahs Lane
Fredericton, New Brunswick
Immaculate Garden Home in Sought-After Uptown Community! Welcome to 160 Sarahs Lane: a beautifully maintained garden home located in the heart of the ever-popular Rainsford Gardens community. This 3 bedroom, 3 bathroom home offers low-maintenance living without compromising on space, style, or comfort. Via a welcoming foyer (with inside entry to double car garage), step into a bright and open main level featuring gleaming hardwood floors and a spacious living/dining area with access to the private back deck, ideal for both relaxing and entertaining. The well-appointed kitchen offers gorgeous white cabinetry and quartz counters. The main floor features a generous primary suite complete with walk-in closet and full ensuite bath, as well as a second bedroom perfect for guests or use as a home office. A second full bath and convenient laundry complete the main level for easy ONE-LEVEL-LIVING. Downstairs, you'll find a fully finished basement with a third bedroom with ensuite bathroom, a large family room with den/office/play area and another oversized room ideal for hobbies, gym, visitors, or simply extra living space. This home has storage galore and plenty of charm. Enjoy the best of both worlds: privacy and quiet within a friendly, well-kept neighbourhood, just minutes from downtown Fredericton, walking trails, shopping, and healthcare facilities. Whether you're downsizing, retiring, or just looking for easy living in a prime location, this garden home checks all the boxes! (id:19018)
10 Alexander Street
Burton, New Brunswick
Welcome to this spacious and versatile oversized split entry home sitting on over 1.75 acres/ This home was thoughtfully designed to offer comfort, flexibility, both inside and out. Perfectly suited for extended families, or those seeking a flexible layout. The main level offers a good sized living room, kitchen that flows effortlessly into the dining area and the added sunroomideal for everyday living and entertaining. The sunroom offers natural light, offering a tranquil transition to your private backyard oasis. This inviting outdoor space is complete with a large deck, screened in cabana, and above ground pool, perfect for summer gatherings. The main bathroom serves three bedrooms, one of which is currently utilized as main-level laundry room, offering added convenience and accessibility. Whether returned to a traditional bedroom or kept as-is, the room serves a dual purpose. The lower level offers versatility, a spacious family room with dedicated bar area, an additional bedroom, a utility room, and a storage roomensuring that every square foot is maximized for functionality. Above the double garage, a self-contained 1 bedroom granny suite which provides an ideal solution for in-laws, guests, or potential rental income. With its own kitchen, bathroom, and private access, this suite enhances the homes appeal for multi-generational living. Paved driveway, extra storage sheds, this home has so much to offer (id:19018)
151 Ch Du Marais
Saint-Louis-De-Kent, New Brunswick
**WATERFRONT** Welcome to 151 Ch Du Marais. This waterfront property sits on a 3.4+ private acre lot in the Saint Louis Community. The main level features a foyer area, leading into your open concept, kitchen, dining room and living room room. The kitchen has plenty of cabinet space, the dining room offers stunning waterviews of the saint-louis river and patio access to the outside. The living room is great to entertain friends and family and features a fireplace. This level also has a full bathroom, 3 good size bedrooms, the master having its own private 3 piece ensuite. To complete this level we find a half bathroom with laundry area and access to your attached 2 car garage, ideal for storing cars, ATVs, snowmobiles, and much more! The lower level is unfinished but could easily be finished to your own taste and liking, its currently dry-walled and features a walk-out basement.The home is heated with the help of a ducted heat pump system providing both warmth and AC all while being energy efficient. Located in proximity to restaurants, grocery stores, pharmacies, clinics, community centres, banks and many local schools just to name a few! Your front yard features the river, giving you the chance to boat, canoe, kayak and jetski. Kouchibouguac national park 10 minutes out where a series of winter and summer activities awaits. ATV and snowmobile trails in the area. Roughly 55 minutes to Moncton, easy to get to a major cities & access major retail stores such as Costco. (id:19018)
105 Oakfield Drive
Riverview, New Brunswick
NOW AVAILABLE! FIRST TIME HOME BUYER REBATE FOR NEW CONSTRUCTION! Now PRESELLING. Staged Pictures are SAMPLE PHOTOS from a previous build and may differ and appliances are not included.This beautiful brand new home comes with an IN-LAW SUITE. The main floor is open concept perfect for entertaining! The bright kitchen includes lots of natural light,lots of cabinet storage, beautiful quartz countertops, backsplash & a convenient pantry off the kitchen. The living room features a shiplap electric fireplace with mantle. 2pc bathroom finish off the main floor.Second floor comes with is 2 spacious bedrooms, a separate laundry room, and a main 4pc bath. The large bright Primary bedroom includes a tray ceiling, walk-in closet, and a wonderful 4pc ensuite with a beautiful tile shower! The in-law suite in the basement has a bedroom with a walk-in closet, nice size family room, a kitchenette and a 4Pc bathroom! PAVED DRIVEWAY, LANDSCAPING,TWO MINI-SPLIT HEAT PUMPS ARE ALL INCLUDED IN THE PURCHASE PRICE!! Pave and Landscape are done as a favor only and hold no warranty. No Holdbacks. Measurements for room sizes are to be verified by Buyers. Purchase price is based on the home being the primary residence of the Buyer. Vendor is a licensed REALTOR®. New Home rebate to Builder and NB Power grant to builder on closing. 10 year Atlantic New Home Warranty to buyer on closing. Contact your REALTOR® for your private viewing of our model home. (id:19018)
124 Des Eleves
Dieppe, New Brunswick
Welcome to 124 Des Eleves, tastefully finished throughout! The main floor has an open concept layout with a living room featuring a custom fireplace, a well appointed kitchen with an island and dining room. Patio doors lead you to the back deck. A two-piece bathroom and mudroom area leading to the attached garage complete this level. Upstairs, you will find two bedrooms, a 4 piece bathroom, a Primary Bedroom with a three-piece ensuite, and a conveniently located laundry closet. The lower level includes a finished family room and ample storage with potential for additional living space. The home is finished with hardwood and tile throughout the two main levels, a mini split heat pump on upper level for cost-effective heating in the winter months, and cool a/c for the hot summer days, stone and vinyl facade. This home is conveniently located off Dieppe Blvd. and within close proximity to the Middle School, daycares and many other amenities. (id:19018)
43-45 Mill Road
Moncton, New Brunswick
INVESTMENT OPPORTUNITY OR MORTGAGE HELPER | This stunning SPLIT-ENTRY duplex, built in 2012, offers both comfort and convenience in a PRIME LOCATION. Upon entering, you're welcomed by beautiful DARK HARDWOOD stairs leading to the main or lower level. The bright and inviting living room flows seamlessly into the MODERN L-SHAPED kitchen, featuring sleek dark cabinetry, ample storage, and a CENTRAL ISLAND. The adjacent dining area offers easy access to the backyard deck through sliding doors, perfect for outdoor enjoyment. A convenient powder room and a LAUNDRY CLOSET complete the main level. Downstairs, each unit features THREE spacious bedrooms with SIZEABLE WINDOWS, plus a well-appointed four-piece bathroom. A mini-split system ensures year-round comfort. The backyard includes a wooden deck with a privacy wall. Each unit boasts a driveway with parking for at least two vehicles. Ideal as a MORTGAGE HELPER or an INVESTMENT, reach out directly to learn more about the financials. This duplex is located close to schools, University of Moncton, shopping, bus routes, and more. Dont miss this fantastic opportunity! (id:19018)
1330 Route 933
Haute-Aboujagane, New Brunswick
GORGEOUS CAPE-COD STYLE HOME ON A PRIVATE 1.49 ACRE LOT! This home offers a spacious layout, with 3 finished levels and over 3000 square feet above grade. A lovely covered front porch leads to the front door. The foyer has a soaring vaulted ceiling, and opens into the open-concept main floor. There is a large living room with wood accent wall and a separate den/office. The dining room has cathedral ceilings and opens onto the absolutely stunning kitchen - quartz countertops, glass tile backsplash, and a walk-in pantry! This home has a main floor primary suite accessed through a private sitting room. There is the large primary bedroom, walk-in closet, and dream bathroom with custom tiled shower, soaker tub, and vanity. Also on the main floor is a finished bonus space - converted from a garage previously, and would make an ideal work-from-home business space or additional family room, and includes a half bathroom. The second level has three great sized bedrooms (two with walk-in closets) and a full 4pc bathroom with laundry. The lower level of the home is beautifully finished with hardwood flooring. There is an amazing rec room with propane fireplace, a bonus room perfect for an office or hobby room, a half bathroom with laundry, and several storage and utility rooms. The backyard is an oasis and is fully fenced, including a workshop storage building, many raised beds, gardens, and over 200 trees (including willows, maples, cedars, and pine). Extra large paved driveway. (id:19018)
512 Maplehurst Drive
Moncton, New Brunswick
This beautiful 2-storey home is move-in ready and packed with features that offer both style and comfort. Built in 2022, it comes with LUX New Home Warranty, a double paved driveway, perfect for relaxing or entertaining. Inside, the open main floor offers a large kitchen with stainless steel appliances and a ducted stove hood, a bright dining area with patio access, a cozy living room with an electric fireplace, and a powder room. A ductless heat pump adds year-round efficiency and comfort. Upstairs, youll find three generous bedrooms, including a spacious primary with a 4-piece ensuite and a 9-foot walk-in closet. A full bathroom and laundry room with a utility sink complete the second level. The fully finished basement adds even more living space with a fourth bedroom, another full bathroom, a large family room, and extra storage. the central vacuum is plumbed and ready for installation. This home checks all the boxesbook your private showing today! (id:19018)
4 Thomas Creek Lane
Oak Bay, New Brunswick
**Welcome to Your Dream Home in Oak Bay!** Are you searching for the perfect blend of comfort and tranquility? Look no further than this stunning new construction featuring three spacious bedrooms and two modern bathrooms, all designed for your ultimate relaxation. Enjoy your own private outdoor space, perfect for sunny days and peaceful evenings. This home is conveniently located within walking distance of the Waweig River and just a short 15-minute drive from the charming town of St. Andrews by the Sea. You are also only 10 minutes away from St. Stephen, allowing you to enjoy a peaceful atmosphere without sacrificing convenience. With quick access to the highway, you can easily reach Maine, Saint John, and Fredericton. Don't waitbook your showing today to make this home yours! (id:19018)
1659 Route 540
Kirkland, New Brunswick
""Your private paradise awaits"". This beautiful country property is located just 20 minutes to Woodstock and 50 minutes to Fredericton. Sitting on 214 acres of mixed bush and fields you find a stunning 5 bedroom, 2 full baths finished country estate. This house boasts a wrap around covered verandah, sitting 2nd. level balcony with beautiful scenery, bay windows, double car garage. 35x40 shop for all the extra toys and a chicken coop. Also 2 large ponds on the property . Pick your own apples just feet from the doorstep. An outdoor enthusiasts dream with numerous man made trails through the property with an abundance of wildlife. Quiet family property, homesteader, hobby farmer or small business, it can all be done here . (id:19018)
29 Hillcrest Drive
Moncton, New Brunswick
Welcome to 29 Hillcrest Drive facing Jones Lake, inviting you to kayak in the summer and skate in the winter. This unique home is loaded with character and will charm you as soon as you enter the foyer. On the main level you will find a large living room that opens up to the amazing south facing Four Seasons® solarium where you can relax and overlook the lake and enjoy beautiful sunrises. As you continue you will enter a well appointed kitchen with natural gas range. The kitchen opens to the dining room area and flows to a family room that overlooks a mature landscaping with pear tree, grape vine and English Walnut tree among many beautiful perennials. From the dining room you also discover a cozy 3 season screened-in porch plus the outdoor patio including a natural gas BBQ. The second floor has 3 good sized bedrooms and a family bathroom. The basement offers ample room for hobbies, a laundry area, an office/studio, and tons of dry storage space. This home offers a hybrid natural gas/heat pump heating and air conditioning system, central vacuum, fireplace, many upgrades and a detached garage. This property has been so well taken care of, you will notice its pride of ownership immediately. Do not miss this opportunity to own this very special home in the lovely Old West End neighbourhood of Moncton! (id:19018)
