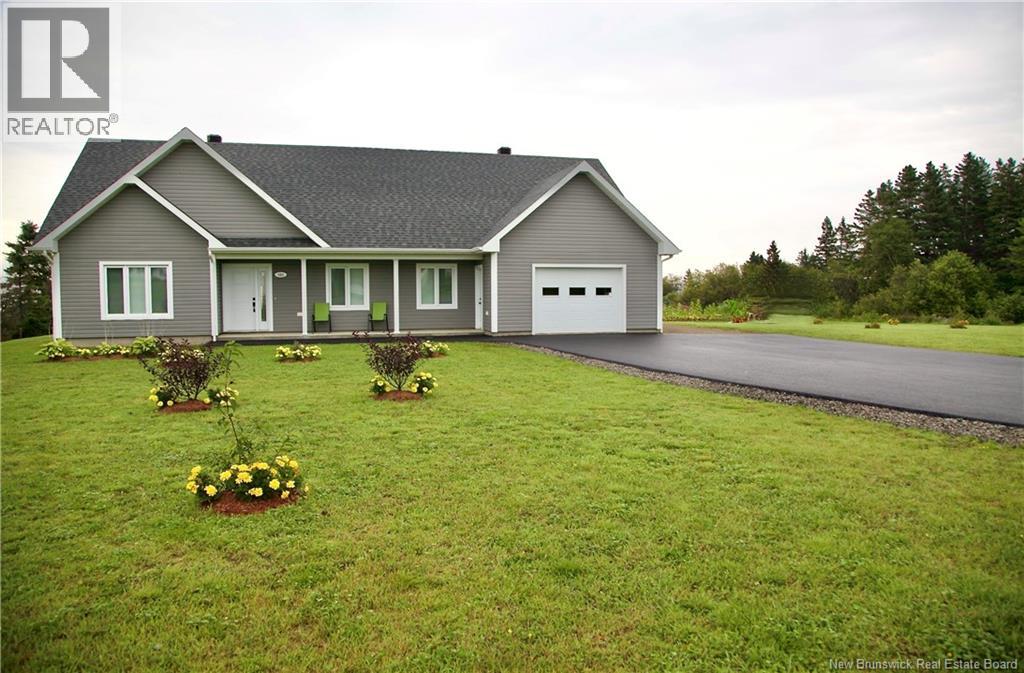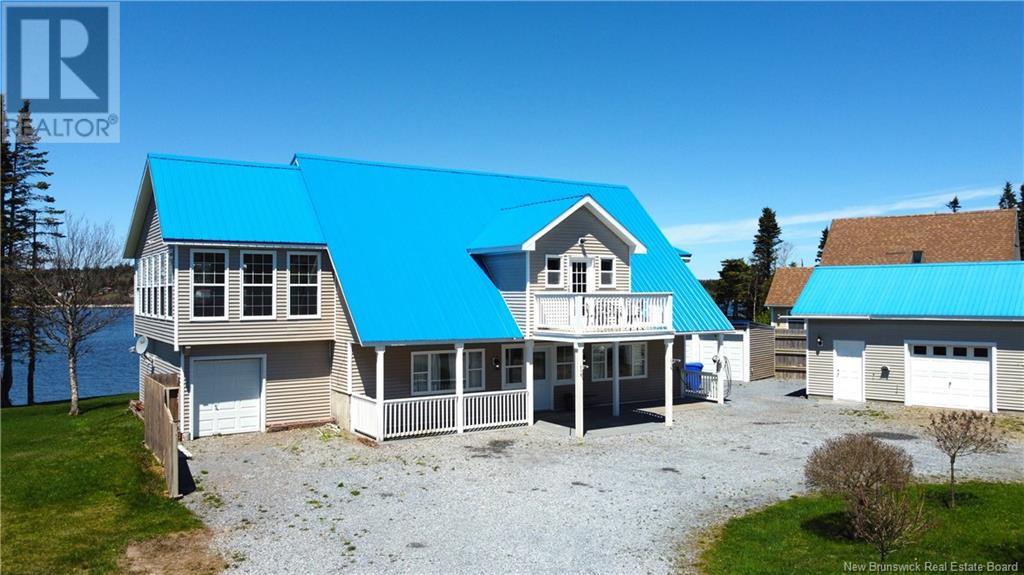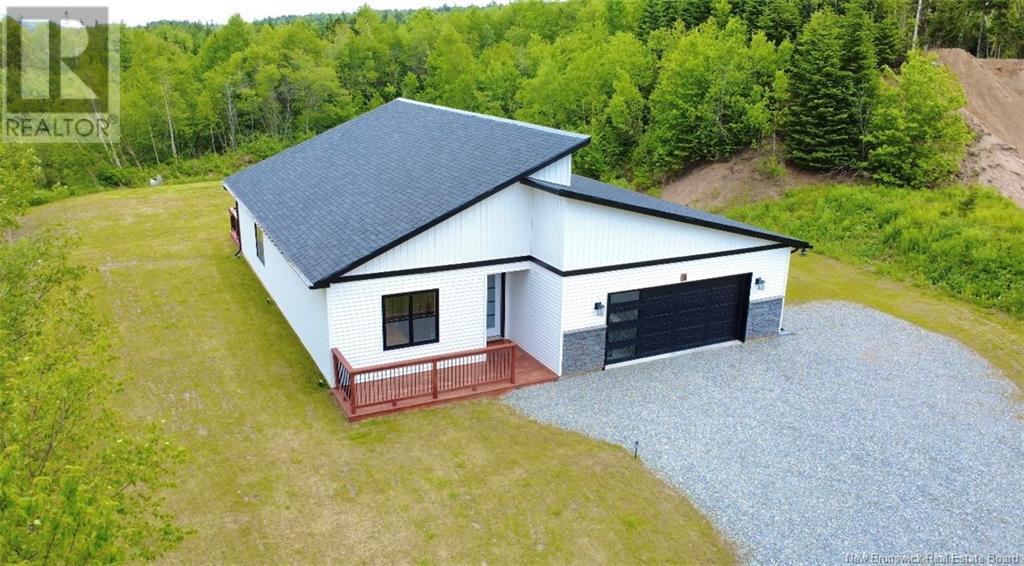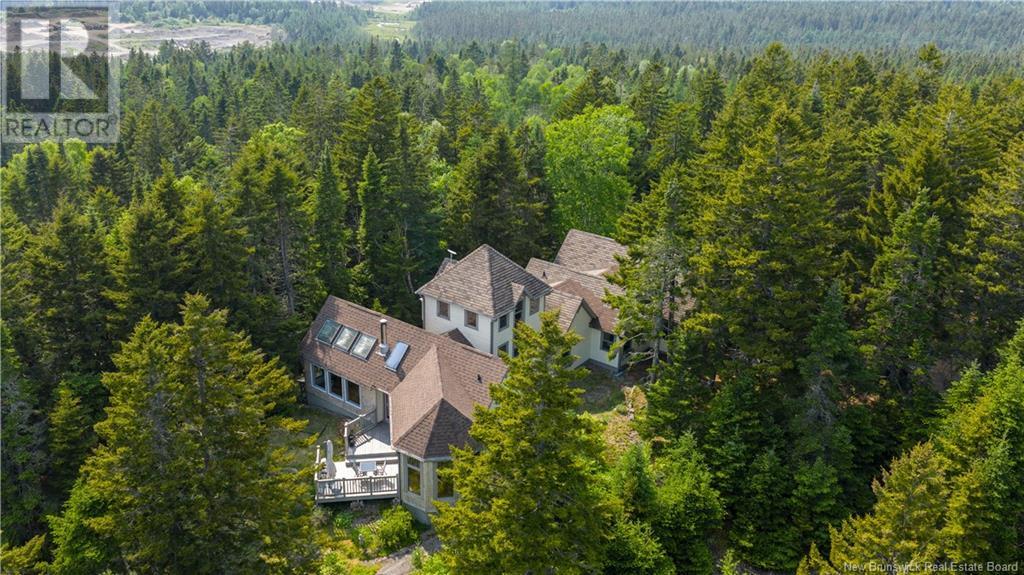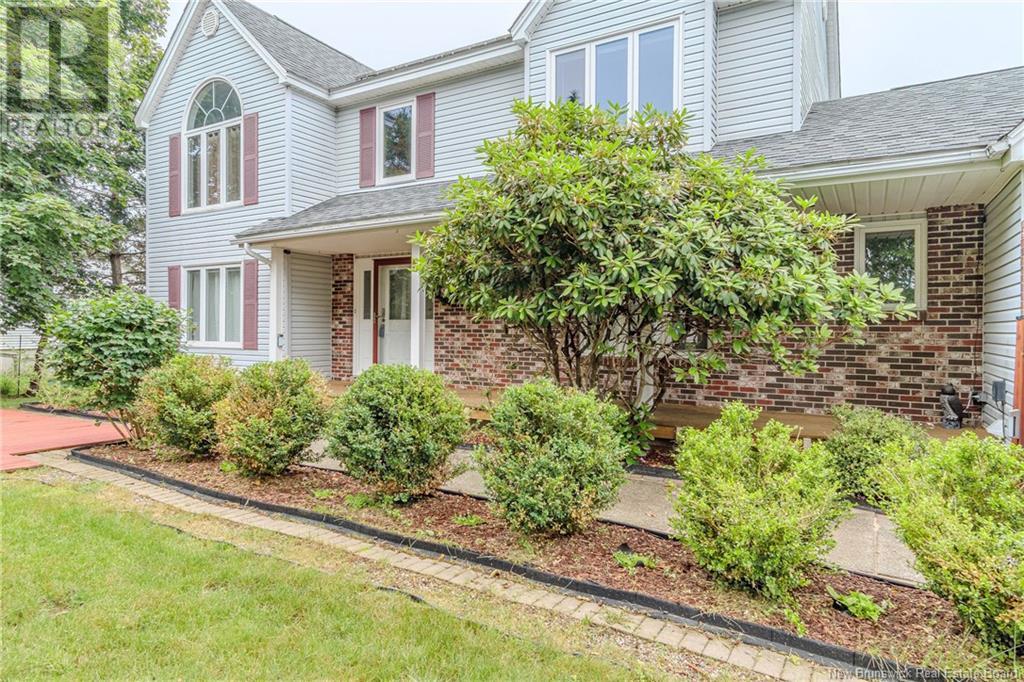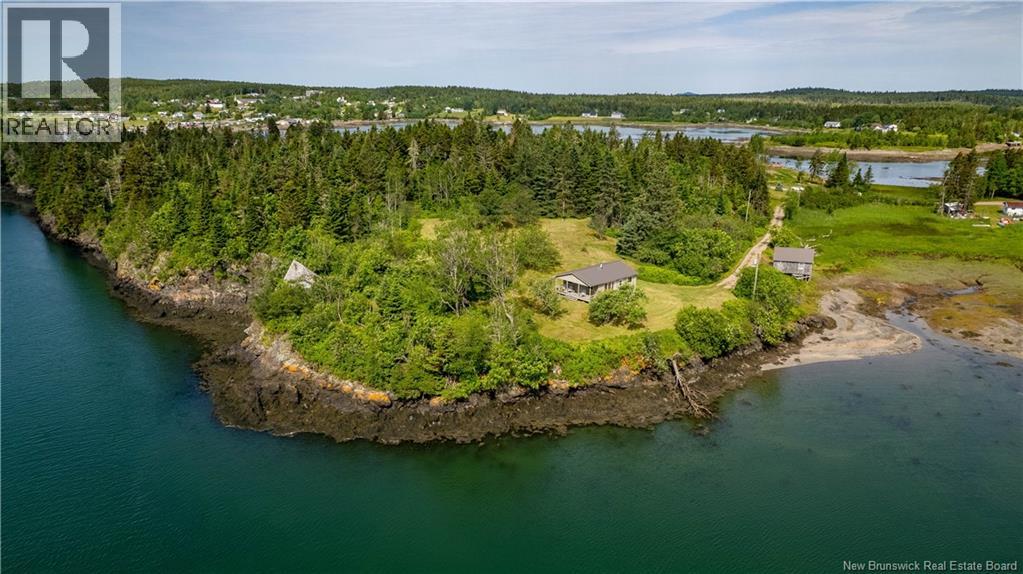583 Rue Principale
Pointe-Verte, New Brunswick
Welcome to this stunning waterfront home in the heart of Pointe-Verte! This waterfront gem sits on 1.17 acres and was built in 2019 with comfort and quality in mind. Youll love the curb appeal with the freshly paved driveway, modern siding, and stunning water views right from your own yard. Step inside and youll find a bright open-concept kitchen, living, and dining area with cathedral ceilings and triple-pane windows that frame the scenic Bay of Chaleur With tons of natural light. The open-concept kitchen/living area is perfect for relaxing or hosting. This property has been very well thought out with great attention to small details. The home is super well insulated (R-37 in the walls, R-56 in the attic), with triple-pane PVC windows with pvc casing, epoxy floors in the garage, generator hookup. etc.. Its move-in ready and efficient. The garage comes with a fully finished loft upstairs great for a home office, extra bedroom, or hangout spot. There is also a separate outbuilding that offers extra space as a guest suite or workshop with its own bathroom and private balcony overlooking the bay. Oh and you can fish, striped bass, macro right off your property. This amazing spot is hard to beat. Quiet area, solid home, and only 20 minutes from Bathurst. Book your showing today! (id:19018)
233 Mccarthy's Point Road
Pocologan, New Brunswick
Located mid way between St. Andrews and Saint John on McCarthy's Point Road overlooking Pocologan Harbour, is this waterfront property that has one of the finest beach features in the area. At 233 McCarthy's Point Road the property slopes gently to the nicely graveled beach, a beach walkers delight, leading to a private cove that is perfect for lobster boils, clam bakes and family entertainment. With over an acre of property and approximately 300' of waterfrontage overlooking Pocologan Harbour, the possibilities here are endless. The home is a two level contemporary with built in attached garages. On the main level is a bedroom, rec room, half bath, storage room, and a mechanical room. Two single garages are attached to the home. On the upper level, is the kitchen, dining room, living room, two bedrooms, the master with a lovely ensuite, mudroom, and the sunroom. Views from this level are simply spectacular. Two detached garages compliment the property, giving you the room for proper storage of cars and toys. Having been insulated with spray foam, the home is both efficient and quiet, regardless of the weather. This is an excellent opportunity for those seeking to live in a quiet, peaceful getaway on the waterfront. The location excellent, being close to the city yet far enough away. Call today for additional information or to schedule a private viewing of this fine waterfront property. (id:19018)
62 Malibu Street
Fredericton, New Brunswick
Welcome to 62 Malibu - Stunning New Build by Creative Renovations! Step through sleek black French door into an oversized entryway that sets the tone for the stylish design throughout. Hardwood stairs lead to a bright, open main level featuring soaring cathedral ceilings, pot lights, & large windows that flood the space with natural light. The contemporary look is elevated with black fixtures, handles, & thoughtful finishes throughout. The show-stopping kitchen offers an oversized island, walk-in pantry, soft-close drawers, & gleaming Cortez countertops - ideal for gatherings & everyday life. Enjoy year-round comfort with two heat pumps, baseboard heating, digital thermostats, & Added 1 R-5 Code Board Exterior Styrofoam Insulation. The lower level features a spacious family room, laundry room, half bath, entrance to the two-car garage. You'll also find durable LVP flooring, a double closet at the base of the stairs, & under-stair storage with lighting. Upstairs, the luxurious primary suite boasts a walk-in closet & spa-like ensuite with a custom tile shower & rainshower head. Outside, mature trees offer backyard privacy & brand new sod has been laid. Located in a family-friendly neighborhood just steps from the walking trailenjoy peaceful strolls along the scenic Nashwaak River & stop at The Landing for your favorite coffee, cold drink, & treat! 1 year builder warranty applies. Taxes reflect Land only. Some pics Digitally staged. Dreams do come true, call to view today (id:19018)
8 Hobble Lane
Quispamsis, New Brunswick
Modern One-Level Living in Sought-After Quispamsis Step into style with this magazine-worthy home, just 2 years old and perfectly nestled on a private, one-acre lot. Designed for effortless living, this one-level beauty sits on a slab foundation and offers a bright, open layout with thoughtful touches throughout. Featuring a stunning kitchen complete with a 7 foot island and three spacious bedrooms, including a stunning primary suite with a large walk-in closet and a luxurious 3/4 ensuite. The main bath is generous in size, and the convenience of a dedicated laundry room on the main floor adds to the home's functionality.The double car garage includes storage and an EV charger, making this home as practical as it is polished. Surrounded by nature and set back for privacy, yet close to all amenities its the best of both worlds. If youve been searching for a stylish, low-maintenance home in a premier location, this is the one. (id:19018)
12 Rock Ridge Lane
Clifton Royal, New Brunswick
Welcome to a truly unique and thoughtfully designed home, nestled on 18 acres of privacy with sweeping views of the stunning Kennebecasis River. This one-of-a-kind, architecturally inspired residence offers stylish one-level living with a seamless connection to its natural surroundings. The spectacular open-concept living space features a bright, renovated kitchen that flows effortlessly into the dining and living room. Large windows offer a picturesque frame of the breathtaking river vistas, while the unique stained glass features in the dining room and skylights in the living room make the space feel truly connected to the natural outdoor surroundings. Step outside onto the back deck accessible from the kitchen and main living space and take in the beauty of your private oasis. The spacious primary suite is a serene escape, featuring a walk-in closet, as well as privacy doors to beautifully updated spa-like bathroom. Two additional bedrooms and another fully renovated bathroom provide comfortable accommodations for family or guests. Adding to the home's charm is a unique Italian-designed alternating tread staircase leading to a cozy loft retreatperfect for an additional living space, or home office - complete with its own balcony. Whether you're entertaining, relaxing, or exploring the acreage of your own land, this home offers a rare blend of architectural style, modern comfort, and natural beauty. (id:19018)
5 White Lane
Rothesay, New Brunswick
Stunning 2 Bedroom Semi-Detached Condo with river view . Prime Location which adds to the blend of comfort and elegance in the 1712 sq.ft. of living space and well maintained grounds . Impressive layout with spacious Dining room , great Living room with fireplace and doorway to private patio with overhanging roof and nice view of river and lawn . Updated Kitchen with appliances to stay . Nice cozy Den and 2 generous Bedrooms , Master has a walk-in closet and ensuite . Utility room with pull down staircase to attic area . Two car garage with remote control opener . Monthly condo fee covers : snow removal ,lawn care and exterior building maintenance {excluding decks/patios , and personal gardens. (id:19018)
12 Reflection Lane
Quispamsis, New Brunswick
Welcome to 12 Reflection Lane a stunning 5-bedroom, 3.5-bath home in one of Quispamsiss most desirable areas. With over 3,000 sq ft, this property blends style, space, and function. The main level features a bright, open layout ideal for family living and entertaining. Upstairs, enjoy a spacious primary suite with river views, upper-level laundry, and a large bonus room over the garage. The fully finished basement adds even more space to grow. Outside, the beautifully landscaped and fully fenced yard is perfect for kids, pets, or relaxing in the garden. Close to top schools, shopping, and highway access this home truly has it all. (id:19018)
6 Rivercrest Drive
Quispamsis, New Brunswick
Welcome to 6 Rivercrest Drive, a beautifully maintained 4-bedroom, 3-bathroom home offering over 3,000 sq. ft. of finished living space, nestled on a private, treed lot with stunning river views. Designed for both comfort and self-sufficiency, this property features a solar panel system with net metering, helping you reduce utility bills while living more sustainably. The spacious, open-concept layout is ideal for families or multigenerational living, with fresh paint throughout and a bright, airy feel in every room. The heart of the home is a well-appointed kitchen with a professional exhausted range hood, perfect for home chefs. Downstairs, the walk-out basement offers versatile space for a workshop, creative studio, or future suite. Step outside to enjoy a newly landscaped yard, partially completed dug down greenhouse (on a residential-grade foundation), and fruit-bearing gardens, ideal for anyone seeking a farm-to-table lifestyle. Additional highlights include: - 2-car garage with ample driveway parking - Whole-home water softener and central vacuum system - Fenced gardens and a private, natural setting - Easy access to top-rated schools, walking trails, and the Qplex Whether you're looking for a peaceful retreat, a self-sustaining lifestyle, or room for your family to grow, 6 Rivercrest delivers it all. Dont miss this rare opportunity to own a unique riverside haven, book your showing today! (id:19018)
23 Leavitt Head Cemetery Road
Back Bay, New Brunswick
Welcome to your private coastal retreat in Back Bay, New Brunswick. This year-round waterfront cottage offers over 2000 ft of waterfront along The Narrows, near Back Bay Harbour. Set on 7.98 acres of incredible privacy, this peaceful 3-bedroom, 1-bath bungalow is a nature lovers dream. Watch the tide gently roll in and out from your front deck, or unwind in the shade of the covered veranda. The ever-changing shoreline becomes a living canvas of light, movement, and calm. A newer metal roof adds peace of mind, while the charming fish house with built-in sauna offers extra storage and a cozy post-paddle retreat. Down by the shore, a gazebo provides panoramic views across the water to Deer Island and Campobello, an ideal spot for morning coffee or sunset reflection. With direct beach access, spend your days kayaking, swimming, or exploring the tidal beauty right outside your door. At night, the skies come alive. With no light pollution, the Milky Way and constellations stretch overhead while fireflies sparkle in the trees. The moonlight reflects off the bay, and the water fires beneath your paddle, glowing as you glide. Its breathtaking, peaceful, and unforgettable. Whether youre seeking a full-time escape or seasonal getaway, this one-of-a-kind coastal sanctuary offers connection, serenity, and the simple luxury of space and starlight. Don't wait, better call today for more information or to book your private showing! (id:19018)
70 River Road
Grand-Sault/grand Falls, New Brunswick
This two level 3+1 bedroom executive home is situated on over 1 acre of land and is close to walking trails, down town Grand Falls and all amenities. Professionally landscaped and features an interlocking brick driveway and walkways and a triple car garage. Pride in ownership is evident in every inch with quality craftmanship through and high end finishes that you will appreciate. Offering over 2600 sqft above grade the main living area offers an open concept living room and dining area both with patio doors that lead out to an amazing two tiered deck with balcony and interlocking brick walkway lead you to a perfectly placed firepit ideal for entertaining and making memories or to sit peacefully and admire this gorgeous property. Exquisite Chef's kitchen highlighted with custom cabinetry, stunning backsplash and stainless steel appliances. A grand dining room, separate reading room, convenient laundry room, a guest room and bathroom finish up the main level. The second level features another spacious bedroom, a full bath and the primary suite complete with walk-in closet, patio doors lead out to balcony and an en-suite that includes double vanity sink, stand alone shower and jetted tub. Downstairs is another great spot to entertain and offers a large family/games room, bedroom, bathroom, lots of storage and walk up access to the garage. This home is a must see to appreciate all that it has to offer. (id:19018)
1017 Bosse
Saint-Joseph-De-Madawaska, New Brunswick
Incredible opportunity! Nestled on 36.5 acres of beautiful land, this amazing property offers the perfect blend of comfort, space, and outdoor lifestyle. Built in 2006, the home welcomes you with a spacious entryway leading into an open-concept kitchen, dining, and living area. The main floor features two generously sized bedrooms, a full bath, laundry area, and large windows in the dining space that fill the home with natural light while offering stunning views of the property. From the living room, step out to a screened-in porchan ideal place to relax and soak in the peaceful surroundings this area is known for. The finished basement adds a third bedroom, half bath, a large living area, plenty of storage space, and a walkout to the attached garage, complete with sleek epoxy floors. The land itself is truly something specialprivate and expansive, with mature trees, some fruit trees, and your very own network of trails for walking, ATVing, snowshoeing, or cross-country skiing. Whether you're looking for tranquility, space to explore, or a nature-filled retreat close to town, this property checks all the boxes! (id:19018)
62 Cudmore Street
Riverview, New Brunswick
Welcome to Smith Hill Estates! This brand-new 2-storey home with in-law suite is currently under construction and set to be completed by August/ beginning September 2025. Located in a sought-after neighbourhood near schools and amenities, this property offers the perfect blend of modern living and functionality. *Choose your color! Exterior vinyl color can be of buyer's choice* Windows and Garage door will be black. The pictures provided are samples only - garage will be on the left side; as per the image of the plan. The main floor features an open layout with a spacious living room, dining area, kitchen with pantry, and a convenient 2-piece bath. Upstairs, the primary bedroom includes a walk-in closet and 4-piece ensuite, accompanied by two additional bedrooms, a full 4-piece bath, laundry area, and linen closet. The finished basement offers a fully contained in-law suite complete with a bedroom, walk-in closet, living room, kitchen/dining area, and another 4-piece bathideal for extended family or rental potential. Additional features include an attached garage, back deck, and upcoming topsoil and paving upon completion. Dont miss your chance to own a quality-built home in a growing community! (id:19018)
