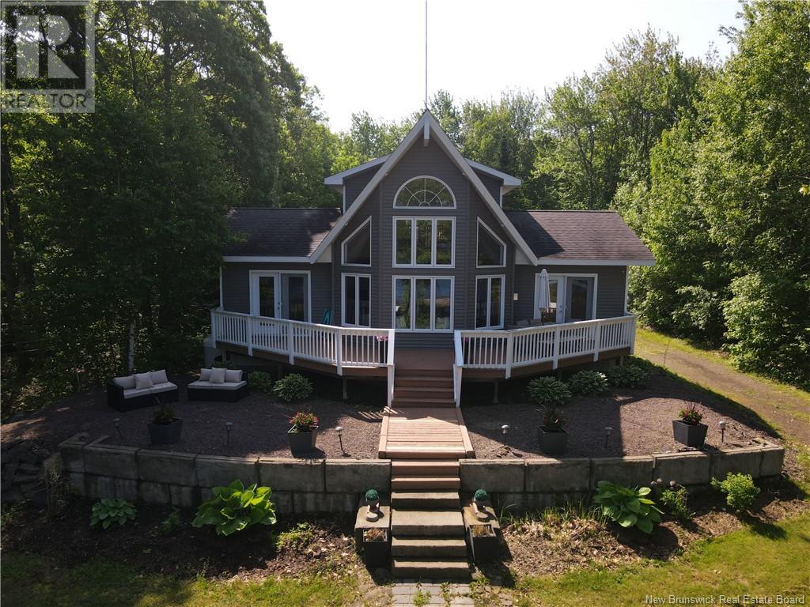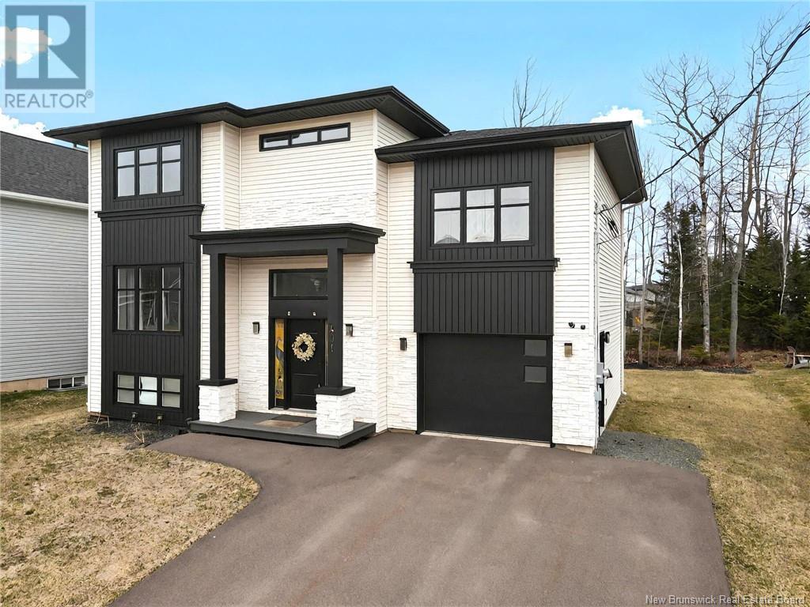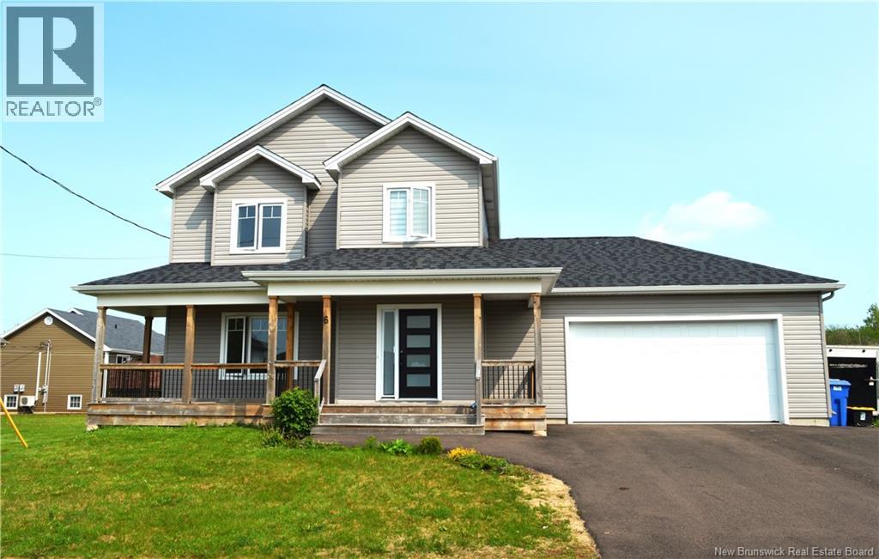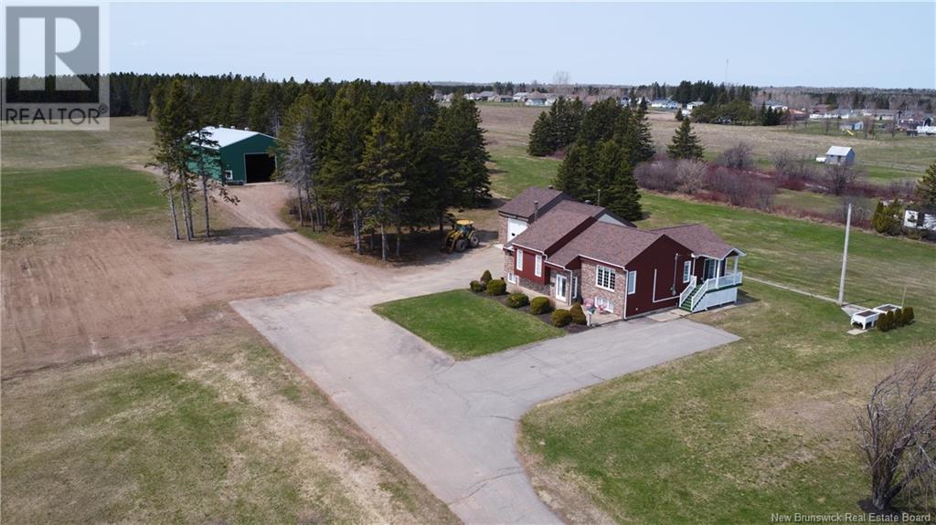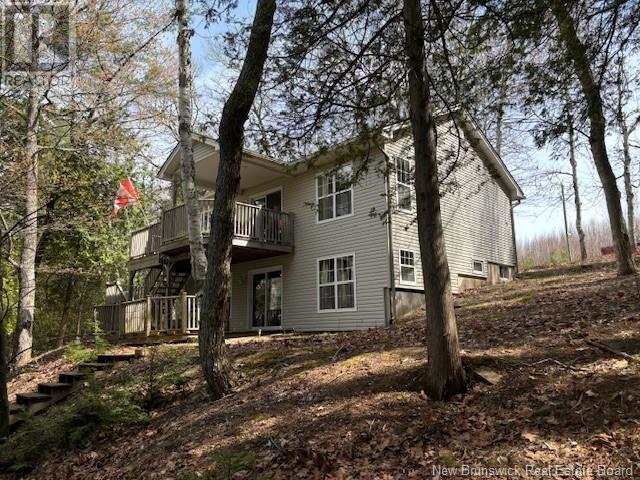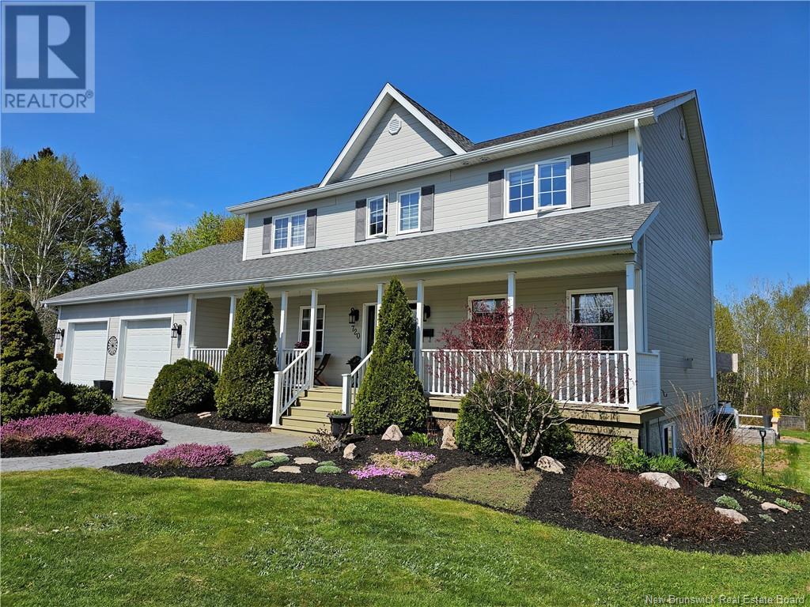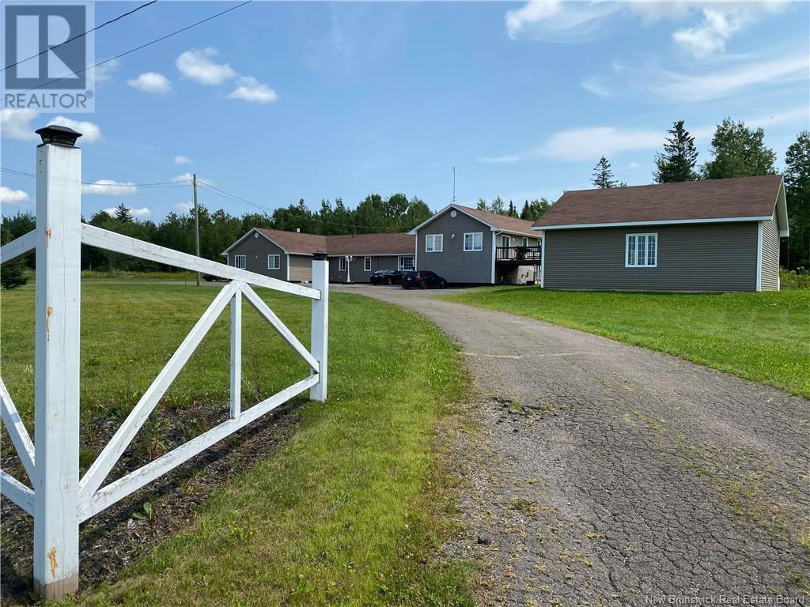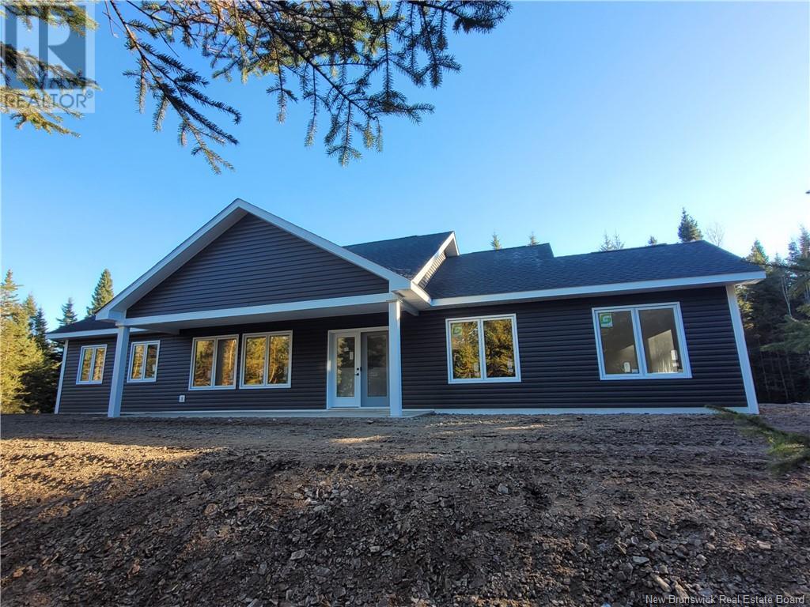15 School House Lane
Cumberland Bay, New Brunswick
Ready for lake life this summer? This year-round paradise is nestled on a private 1.36-acre lot with 120 feet of waterfront on beautiful Grand Lake in Cumberland Bay. Complete with a sandy beach, concrete boat ramp, and docks, this property offers the ultimate lakeside lifestyle. Whether you're looking for a weekend getaway or full-time waterfront living, this 1.5-storey home is fully winterized with year-round access. Inside, expansive windows and vaulted ceilings fill the space with natural light and offer uninterrupted views of the lakeperfect for soaking in those sunsets. The open-concept kitchen and living area is anchored by a cozy propane fireplace, creating the perfect space for gatherings or peaceful evenings. The main floor features two bedrooms, a full bath, and a screened-in sunporch for outdoor enjoyment. Upstairs, a loft-style primary bedroom includes a walk-in closet and private half-bath. The basement offers plenty of additional storage space. The beautifully landscaped grounds include, Concord grape vine- which makes delicious jelly, a boathouse and garden shed. Furnishings negotiable, offering a turnkey, move-in ready experience. Year round destination perfect for swimming, sailing, boating, snowmobiling, skating, and ice fishing. With Grand Lake being the provinces largest body of open water, youll enjoy endless opportunities for recreation, all just an hour from Moncton, Fredericton, or Saint John. Book your showing and start living the lake life! (id:19018)
401 Maplehurst Drive
Moncton, New Brunswick
Welcome to this gorgeous 4-bedroom, 2.5-bathroom home, where style and functionality meet in perfect harmony. The spacious layout is flooded with natural light and is ideal for both everyday living and entertaining, featuring a beautiful kitchen with stunning cabinetry, an oversized island, quartz countertops and large pantry, creating a chefs dream space. The open-concept design flows effortlessly from the kitchen into the dining and living areas, offering plenty of room for family gatherings or cozy nights in. A large entryway and half bath complete the main living area. The four generously sized bedrooms provide comfort and privacy, including a luxurious master suite with large walk in closet and custom organizers, a well-appointed en-suite bathroom with double vanity. The second full bath is beautifully designed and also features a large double vanity and stunning finishes. The lower level offers a large family room and ample storage. Step outside into the tastefully landscaped backyard, which backs onto serene green space, offering a tranquil, natural setting perfect for relaxation or play. This home is situated in a highly desirable neighborhood, just a stones throw from top-rated schools, parks, and local amenities. Dont miss your chance to own this modern gemschedule a tour today! Most furnishings can be negotiated as part of the sale. (id:19018)
21 Promanade Des Perdrix
Grand-Barachois, New Brunswick
Welcome to 21 Promenade des Perdrix, a spacious 4-bedroom, 3-bathroom raised ranch designed for comfortable family living. Nestled in a peaceful community, this inviting home offers an abundance of natural light and a practical layout. The family room features a cozy wood-burning stove, perfect for relaxing evenings. The large kitchen and dining area are ideal for hosting family gatherings. The primary bedroom includes a private ensuite, while the additional bedrooms offer plenty of space. Outside, you'll find a private, well-maintained yard with mature trees, providing a serene setting for outdoor enjoyment. The expansive 36x24 detached double garage is perfect for vehicles, tools, and extra storage. The multi-level back deck and stone patio are excellent for entertaining or enjoying the picturesque surroundings. Located just moments from the beach, you can enjoy the warmest waters north of the Carolinas. This property provides the ideal blend of country charm and coastal living. With nearby amenities, schools, and recreational activities, it's the perfect place to call home. Don't miss out on this exceptional opportunity. Contact your REALTOR® today to schedule your private viewing! (id:19018)
6 Dominique Street
Shediac, New Brunswick
Welcome to 6 Dominique in Shediac! This beautiful two story home features 4 Bedrooms, 2 1/2 Baths, with fully finished basement, gorgeous front porch, and large double garage. Entering the home you'll see the large open concept living area! A good size living room, and large windows with plenty of natural light, you will fall in love with the gorgeous white kitchen with large island, Stainless Steal Appliances included and dining area, it's a MUST SEE! Don't forget the nice deck in the back to spend your time relaxing in nature or have great summer BBQ's, the trees in back offers privacy and no backyard neighbours. The main floor also features access to the extra large 27'x 27' garage, half bath / laundry room, Washer & Dryer included. Beautiful hardwood floors lead up to the second floor, where you will find the primary bedroom with a large walk in closet and access to the family bath. The second floor also offers two additional bedrooms. The lower level offers a Large Family room, 4th bedrooms, a four piece bath and storage, Close to beaches, schools, shopping, restaurants, and all Shediac's amenities. This home is a must-see! Don't delay (id:19018)
420 Principale Street
Petit-Rocher, New Brunswick
ARE YOU LOOKING FOR PRIVACY?? How about approx 2 acres of land!! This home offers the Wow Factory as soon as you get to the driveway... brick exterior finish set back far from the road, attached oversized garage with high ceiling, huge paved driveway, Gorgeous view of the ocean and complete privacy! It also has a road going back on the property and right to the river if interested in buying more land!! Talk about a Great spot to relax or build a camp! (NOT INCLUDED IN THE PRICE) ARE YOU LOOKING TO DO SOME FARMING OR STORE LOTS OF EQUIPMENT??? Fishing boats, traps ETC... How about a 40 x 80 Drive Through shop/Warehouse with huge Doors!!! So much opportunity here to do whatever you like! Now let's talk about the lovely home! The main floor offers a large bright kitchen with lots of cabinetry and a center island, a dining room ,a new 4-season sunroom with access to the front deck to sit back and enjoy the ocean view, good size living room ,master bedroom, 2nd bedroom and full bath surrounded in ceramic finishing. The lower level includes a mudroom with access to the garage, a large family room with a wood stove, den. 3rd bedroom. 2nd full bath and a laundry room. SO MUCH TO OFFER WITH THIS BEAUTY....CALL NOW TO BOOK A SHOWING (id:19018)
16 Phyllis Lane
Wickham, New Brunswick
200 feet of WATERFRONT ON THE WASHADEMOAK LAKE with a bungalow with walk out basement and a 2 level garage sitting on 1.35 acres of land in beautiful Belyea's Cove. Welcome to the lake with this year round house built in 2004 and the garage built in 2014. The open concept layout with vaulted ceilings on the main level is the perfect floor plan. The kitchen has a peninsula with stools and lots cabinets and counter top space. The large windows allow for views of the lake from almost all rooms. The primary bedroom is on this level with a pass thru to the bathroom. The living room has a door onto the top deck with roof overhang so this space can be used rain or shine, and is westerly facing, too enjoy those beautiful sunsets over Washademoak Lake! The lower level consists of 2 bedrooms, a family room with a pellet stove and full bath with a walk out to the lower deck and the beautifully designed stairway leading to the water. Also there are 2 mini-splits, for cool in the summer and heat in the winter. This area has deep water for mooring your boat and is perfect for swimming. The 2 level garage built in 2014 sits on a full foundation 24x28 with an upstairs that is ready to be finished into an apartment with water and sewerage lines already in place. What a great package and just in time for the summer months. (id:19018)
720 Assumption
Bathurst, New Brunswick
Welcome to this stunning and spacious family home, perfectly located close to schools, downtown, shopping, and restaurants. This home boasts 5 large bedrooms and 3.5 baths, with a luxurious master suite that includes a walk-in closet and a spa-like bathroom. The open yet traditional layout offers beautiful views from nearly every room, and the expansive deck overlooks the private backyard for ultimate relaxation. The lower level features a massive storage area/workspace with a walk-out to the backyard, perfect for projects and extra living space. A double car garage and centralized heating/cooling provide added convenience and comfort year-round. Additionally, this property includes a full 1,200 sf apartment with vaulted ceilings, a private entrance, and a lovely sunroom. The apartment features 1 bedroom, a private deck overlooking the backyard, and is ideal for extended family or rental income. This is a rare opportunity to own a home with both elegance and practicality in a prime location! *Equalized billing for main house: $272/mth, Granny Suite: approx $185/mth (id:19018)
46762 Homestead Road
Salisbury, New Brunswick
Endless opportunities await with this unique investment property! Whether you redesign it into a multi-unit rental, extend the existing structure, or convert it back into a senior care or special care home, the potential here is unmatched. Currently being being used as a 12-bedroom rooming house, plus a separate 2-bedroom apartment. This property has been cash-flowing consistently with proven income sustainability for the last two years. Built with quality, safety, and functionality in mind, this quiet building is professionally managed and fully wheelchair accessible. It features a built-in alarm and sprinkler system (with water reserve), a large rear balcony, and a wheelchair ramp at the front entrance. The 2-bedroom unit could be ideal for a live-in owner or superintendent, while the 12 rooms offer a mix of private and shared facilities: four rooms include private 2-piece bathrooms, plus a common 3-piece bathroom, a mens-only bathroom, a womens-only bathroom, and an additional common shower and sink. Wide hallways and open spaces make this property easy to navigate and adaptable to various uses. As an added bonus, the garage is also rented for extra income. (id:19018)
17 Jimmy's Lane
Richibouctou-Village, New Brunswick
Welcome to Jimmy's Lane, this private waterfront property sits on a 1.8 acre wooded lot on a beautiful sandy beach for those long walks or just relaxing enjoying the view. Perfect for boating only minutes to the Northumberland Straight, everything for the full life. This home has a view of the water from the living room, sunroom, dining room, kitchen, even the large master bedroom with ensuite. Large entrance taking you to an open concept with cathedral ceilings, and lots of big windows throughout to enjoy the view. You also have a large covered concrete slab to enjoy the outside. New construction 10 year warranty. Taxes based on second property. (id:19018)
4204 Route 690
Newcastle Creek, New Brunswick
Have a look at this picturesque 5 acre property and large cape cod home! A perfect family residence with plenty of space inside and out. The home offers 3 bedrooms, 2 1/2 bathrooms, 2500+ sq' of finished living space, paved driveway, double attached garage, triple detached garage, in ground swimming pool, privacy, pond and water frontage on Newcastle Creek! The main floor is spacious with a generous sized kitchen, a large dining area, a cozy living room with pellet stove insert, 1/2 bath and foyer to garage with front and rear entrances to the home. With the ducted heat pump, you'll enjoy the comfort of heating and A/C through the home. Upstairs is enormous master bedroom with walk-in closet and cheater door to full bathroom with double vanity and jetted tub. On the upper floor is two more great sized bedrooms, a full bathroom with laundry, large family room with mini split, and a second staircase for convenience. The basement has the opportunity to make it into your own and offers tons of storage, and walk out basement into the attached garage. Both garages are insulated, wired, have ductless mini splits and the detached triple garage has its own electrical meter with a fenced dog run off the back. This private landscaped property has a screened in porch, fenced in back yard with in-ground pool, a pond, and much more to enjoy the outdoors. This one of property you wont want to miss out on! Be sure to check out video and 3D tour for a better look! (id:19018)
10575 Rue Principal
Saint-Louis-De-Kent, New Brunswick
For more information, please click Multimedia button. Situated on 4.04 acres on the beautiful Kouchibouguasis River, this 2 storey has undergone significant improvements to the interior and exterior. The main floor includes a large living room with stone accents and faux ceiling beams. A completely upgraded kitchen and eating area includes a 2-piece powder room. A primary bedroom completes the first floor. The second floor includes 3 good-sized bedrooms with lots of storage and an upgraded 3-piece bathroom that features a heated floor and towel warmer. The basement mid level includes a finished laundry area, a pantry, a workshop, a utility and mechanical area that includes a geothermal heat pump providing heating and cooling. The electrical system has a generator hookup. The basement bottom level includes a family room and large games room that includes an underslab radon exhaust system. The property includes its own potable water supply. New asphalt shingle roofing system being installed. The property is designated a historical place. (id:19018)
26 Burman Street
Sackville, New Brunswick
GORGEOUS BRAND NEW CONSTRUCTION IN SACKVILLE'S KENRIDGE PARK! Located in a fantastic area walking distance to Mount Allison University, downtown Sackville, and just 15 minutes drive to Amherst and 30 minutes drive to Moncton. This home, built by Serenity Homes, is full of upgraded features and has a fantastic layout with room for expansion. Through the front door is the spacious foyer which leads through to the expansive open-concept main floor with 6.5 inch wide engineered oak flooring - 9-foot tray ceilings and filled with natural light. There is the living room, dining room with patio doors to the deck, and the custom kitchen with floor-to-ceiling cabinets, quartz countertops, and a 36x80"" center island. The kitchen has access to the back entry, attached 24x22'8 garage, and a dedicated laundry room with cabinetry. Down the hallway is the impressive primary suite with 9 foot tray ceiling, large walk-in closet, and dream bathroom with floating soaker tub, double vanity with linen tower, and a tiled shower surround with glass door. The two additional bedrooms are large and both have closets. The lower level will remain unfinished (unless a potential buyer requests), but is roughed in for two legal bedrooms, a bathroom, a rec room, and storage. Clad in vinyl, vinyl board and batten, and manufactured stone. (id:19018)
