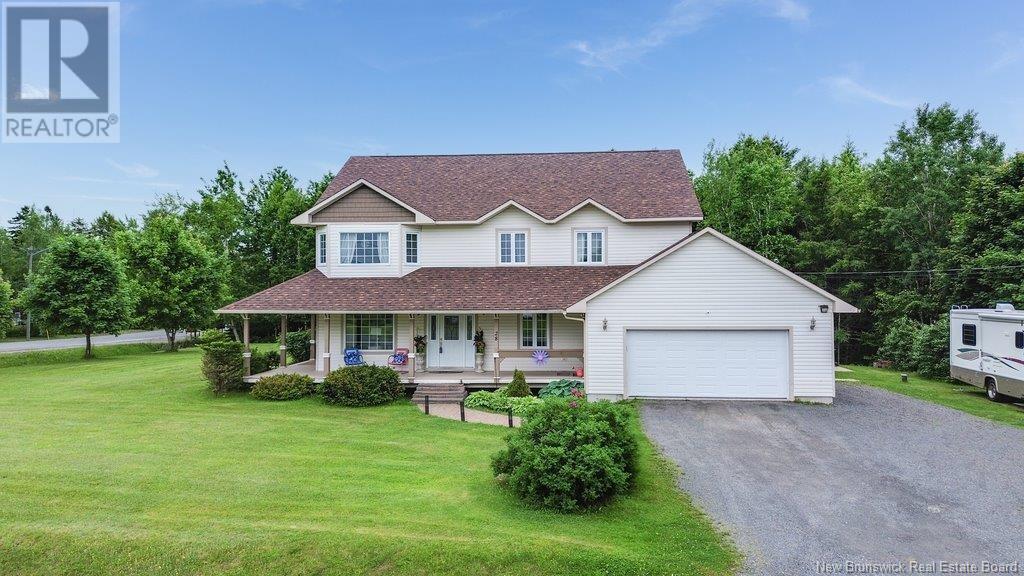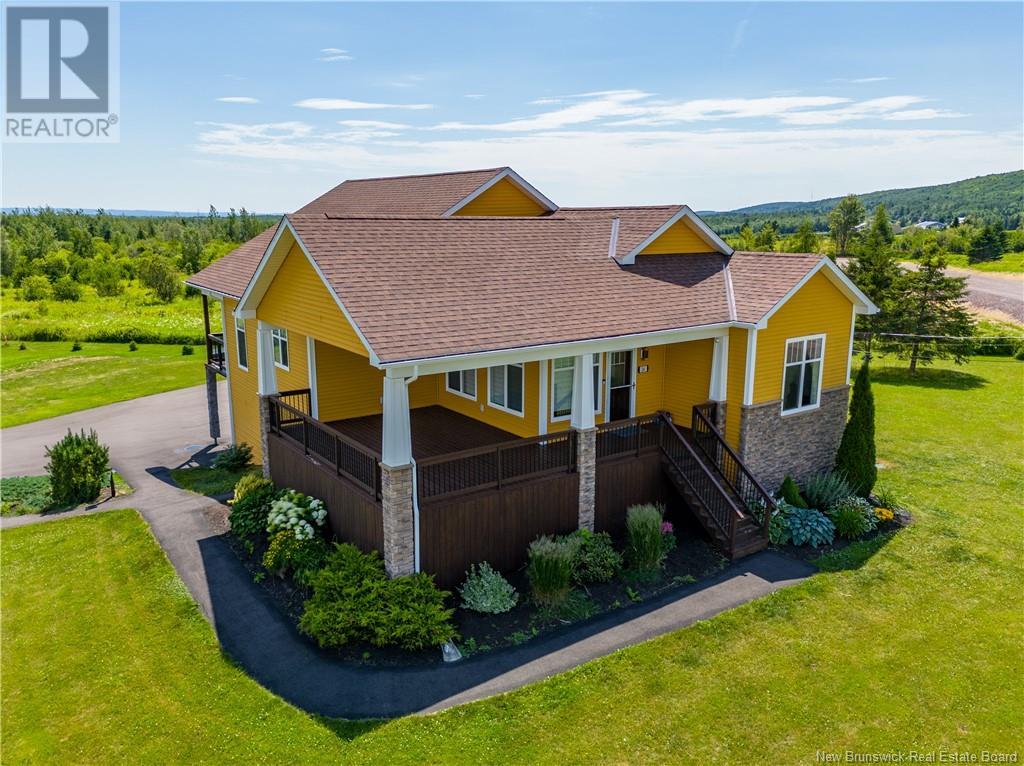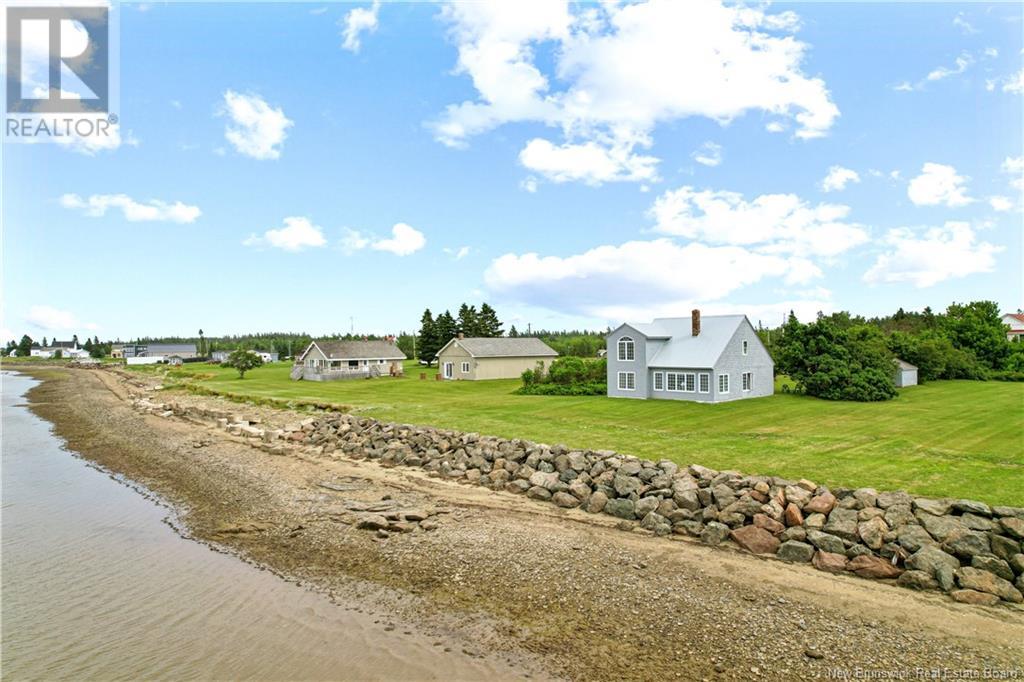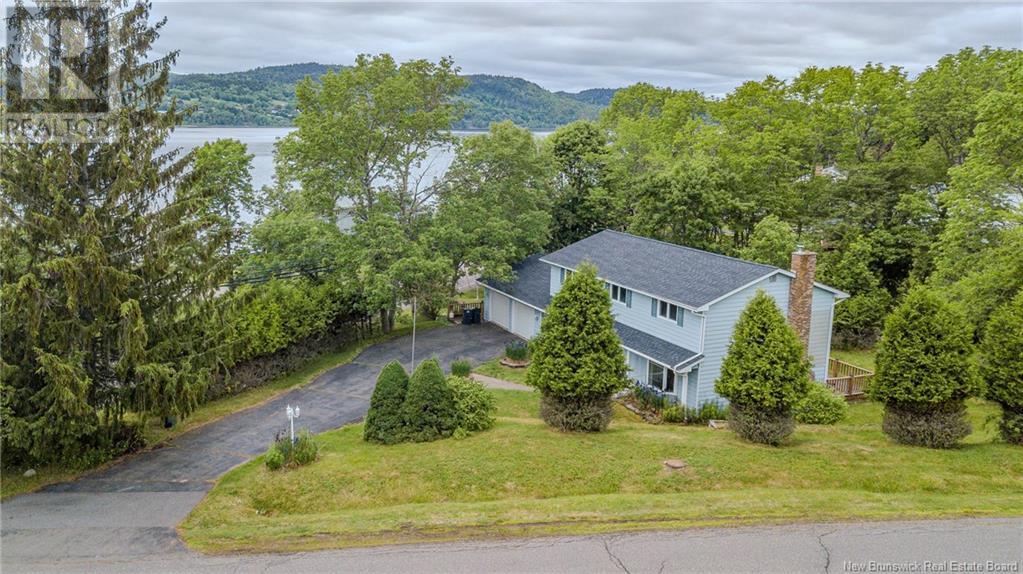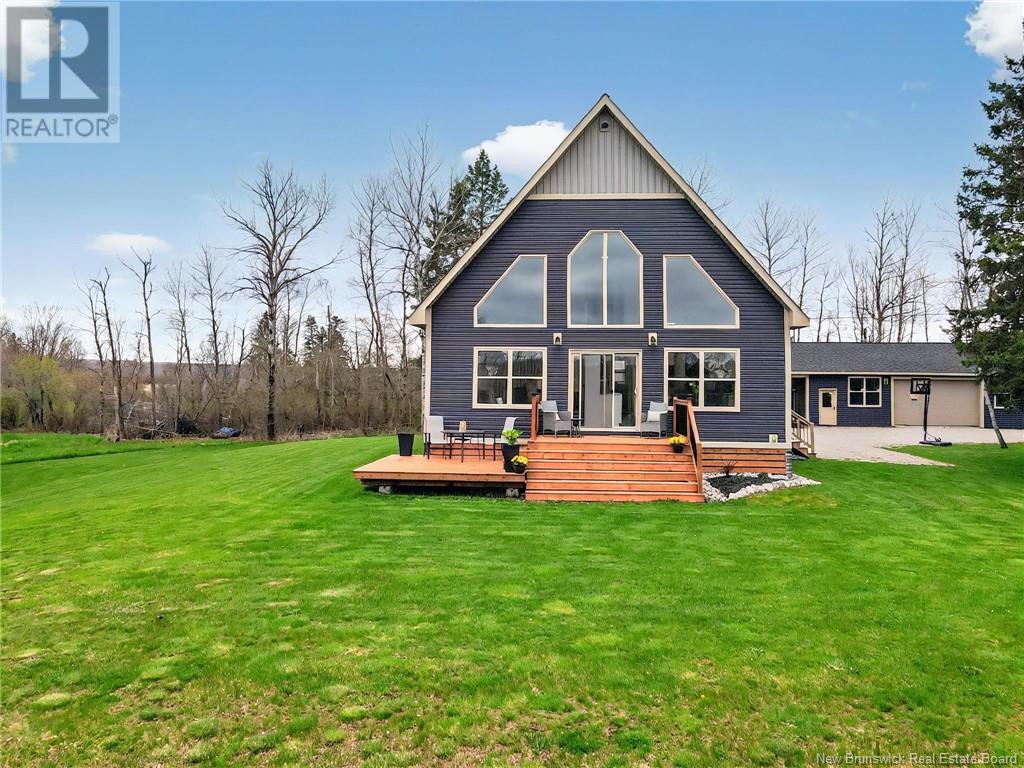234 Glengrove Road
Moncton, New Brunswick
This cherished, one-owner executive home in the heart of Grove Hamlet is a beautifully maintained 3-bedroom, 2.5-bathroom residence offers over 3300 sq ft of finished living space. Step inside to discover a bright and welcoming layout, featuring a spacious living room perfect for family gatherings and a formal dining area ideal for entertaining. The kitchen boasts updated cabinetry with plenty of counter space overlooking the family room. Upstairs, you'll find three generously sized bedrooms, including a primary suite with a private ensuite bathroom. The fully finished basement extends your living space, offering a cozy family room, a dedicated office, and abundant storage. Outside, the meticulously landscaped yard offers a serene retreat and privacy, while the attached two-car garage adds convenience. Situated on a quiet, tree-lined street, this home is just steps away from Grove Hamlet Park. Families will appreciate the proximity to reputable schools such as Arnold H. McLeod Elementary, École Champlain and Lewisville Middle School, as well as nearby amenities including Champlain Place Mall, grocery stores, and quick access to the Trans-Canada Highway. Dont miss the opportunity to own this exceptional property in a vibrant and welcoming neighborhood. Schedule your private showing today! (id:19018)
336 Ledge Road
Crocker Hill, New Brunswick
Set on 3.7 acres of gently rolling land, this beautifully renovated farmhouse blends timeless charm with modern comfort, just minutes from downtown St. Stephen. With 4 bedrooms and 2.5 baths, including a spacious primary suite with ensuite, the home also features a bright sunroom perfect for morning coffees at sunrise, curling up with a good book, or simply soaking in the peaceful views of the countryside. At the back of the home, a former attached garage has been thoughtfully converted into a warm and inviting secondary living space. Complete with a pellet stove, rec area with pool table, and the homes fourth bedroom, its an ideal retreat for guests, teens, or extended family. The property boasts a second home - a detached 2-bedroom, 1-bath bungalow tucked privately toward the rear of the property, offering excellent potential for rental income, guest accommodations, or multigenerational living. Two double garages provide ample space for storage, vehicles, or workshop use, one is currently outfitted as a multi-boarding kennel, ideal for business or hobby purposes. With a paved driveway, chicken coop, and plenty of space to roam, this rare gem on sought-after Ledge Road offers flexibility, functionality, and rural tranquilityall just minutes from schools, shopping, the Garcelon Civic Centre, and the U.S. border. (id:19018)
321 O'leary Road
Beaver Dam, New Brunswick
Waterfront Ranch Bungalow on a Stream Private, Spacious, and Versatile! Welcome to your retreat, 20-mins from Fredericton and Oromocto! This 4-bed, 3 bath, 1,980 sq ft one-level home sits on a 2.34 acre lot with 180-ft of frontage on the South Branch Rusagonis Stream. Whether youre seeking waterfront living or space for the whole family, this property has it all. Private, no light pollution, stars are amazing at night with full sun all day in the backyard. Step inside to a bright, open-concept main living area with a cozy, certified wood stove and featuring patio doors leading to a spacious back deck and stunning yardperfect for relaxing or entertaining. The primary bedroom offers an escape with private ensuite featuring heated floors. Two additional bedrooms and a full bath are located on this side of the home. On the opposite wing, you'll find incredible versatility with a fourth bedroom, an office, a full bath, and a laundry area. The additional living area is currently set up as an in-law suite with its own private entrance and patio doors to the backyard, providing excellent potential for multi-generational living or rental income. Wired for 2 heat pumps! Outside, a 32 x 28 detached garage with its own 100 amp panel. Ideal location for outdoor enthusiasts with quick and easy access to sanctioned and unsanctioned ATV and snowmobile trails. 3D Tour Available Dont miss this rare opportunity for spacious waterfront living in a peaceful, nature-filled setting! (id:19018)
28 Stirling Drive
Killarney Road, New Brunswick
Welcome to this spacious and versatile home in sought-after Lakeside Estates on Frederictons Northside. Offering over 3,000 sq. ft of living space, all above grade, sitting on a beautifully landscaped, oversized corner lot. The main floor features a large kitchen with solid wood cabinets, an island with bar top, dishwasher and space for a dining table. A cozy family room with French doors opens to a large deck and huge backyard. The bright living room has a bay window that fills the space with natural light. The primary bedroom includes a walk-in closet and full ensuite. Ensuite offers a vanity, toilet, ceramic floor and full tub/shower. Two additional large bedrooms and a second full bath complete the main level. The lower level offers a spacious in-law suite with its own entry separate from the home. The kitchen offers a Jenn-Air cooktop, dishwasher, white cabinets and theres room for a table. The main full bath offers a corner shower with body jets. The main bedroom is nice size with a private ensuite bath with vanity, toilet and a relaxing air massage tub. A large family room can also double as a second bedroom if needed. Additional features include an insulated double garage, generator panel, wraparound veranda and new roof shingles (2022). The unfinished basement provides great storage or future development potential. A rare opportunity to own a home with this much space and flexibility in one of Frederictons most desirable neighborhoods with mortgage helper. (id:19018)
632 Leblanc Road
Saint-Andre-Leblanc, New Brunswick
INCREDIBLE OPPORTUNITY 41.85 ACRES + MULTIPLE BUILDINGS + ENDLESS POTENTIAL! Welcome to 632 LeBlanc Road a rare and unique combo package that includes three PIDs sold together (PID #70382866, #01072081, and #01051168), totaling 41.85 acres of land and featuring a 4-bedroom home, a year-round 1-bedroom camp, and seven outbuildings. PID #70382866 (3.08 acres) features the main residence a spacious 4-bedroom home with a 3-season sunroom, Two full bathrooms, An attached 18' x 15' garage. Finished basement with an additional 40' x 23' attached garage on the lower level. A huge detached 78' x 46' garage with extra height and oversized door. Also on the property is a1-bedroom year-round camp, with a full kitchen, dining and living areas, a 4-pc bath, and a screened-in porch overlooking two large ponds. Additional storage barns are also included. PID #01072081 (19.99 acres) includes three large storage buildings, one measuring approximately 100' x 110', making it a perfect location for a storage business ideal for boats, trailers, RVs, or vehicles. PID #01051168 (18.78 acres) offers 265 feet of frontage on LeBlanc Road, opening the door to future development or expansion. Whether you're looking to run a business, establish a family compound, or invest in a versatile multi-purpose property, this is a once-in-a-lifetime opportunity you won't want to miss. Pre-approval required for showings. MLS#NB123198 and MLS#NB123214 must be sold together. (id:19018)
71 Tamarack Terrace
Moncton, New Brunswick
*Click on link for 3D virtual tour of this property* Welcome to 71 Tamarack Terrace, a beautifully updated 4-bedroom home nestled in Grove Hamlet, a family-friendly neighbourhood known for its quiet streets, access to schools, shopping & ease of commute. Featuring great curb appeal with newer roof & siding (2017), manicured landscaping, composite fencing & elegant concrete stonework framing the pool in the backyard retreat. Its SOUTHERN EXPOSURE will be sure to please! The main floor offers generous living space designed for function & flow. The kitchen stands out with ample cabinetry, quartz countertops, a large centre island, classic backsplash & stainless steel appliances. Adjacent is a bright dining area, living room, a cozy family room featuring a propane fireplace & a mudroom with 3-pc bath & laundry. A true highlight is the 3-season sunroomperfect for unwindingoverlooking a 20 x 40 in-ground pool & a private, fenced yard with extra yard for the kids enjoyment! Upstairs are four spacious bedrooms, including a primary suite with a 4-pc ensuite finished with quartz counters. A second 4-pc family bath completes the upper level. Additional features include a 2021 heat pump, double car garage, & thoughtful upgrades throughout. This home combines comfort, style & location, ideal for modern family living. Lot Size: 65x130 (id:19018)
24 Briar Rose
Ammon, New Brunswick
*** CHARMING FULLY FINISHED BUNGALOW ON 1 ACRE LOT // HUGE ATTACHED GARAGE WITH MINI-SPLIT // FORCED AIR HEAT PUMP // BEAUTIFUL LANDSCAPING AND CURB APPEAL *** Welcome to 24 Briar Rose in Ammon, a well-maintained home nestled on a BEAUTIFULLY LANDSCAPED 1 ACRE LOT in a peaceful country setting, just minutes from Moncton. Built in 2017, this home offers nice curb appeal with its cultured stone exterior accent and massive wrap-around covered veranda with pot lights for an ideal evening setting. Inside, a welcoming main living area features 9 FT CEILINGS and LARGE WINDOWS for natural light. The MODERN white kitchen with ISLAND flows into the dining area with patio doors to a SECOND COVERED DECK overlooking your backyard that is ideal for summer nights by a fire pit. The living room features an ACCENT WALL with TV mount and ELECTRIC FIREPLACE. The main floor also includes a spacious primary bedroom, 2 additional good size bedrooms, 4pc bath with soaker tub and walk-in shower, plus a convenient laundry room with cabinets and sink. Downstairs, the fully finished basement adds a family room, office, and 3pc bath. The attached 32x25 GARAGE with a 23x12 BONUS BUMP-OUT offers endless flexibility for vehicles, hobbies, workshop, exercise space, or storage. Additional highlights include a huge paved driveway, year-round CLIMATE CONTROL, GENERATOR BACKUP PANEL AND PLUG, central vacuum, and air exchanger. This home does not disappoint! Be sure to visit soon! (id:19018)
59 Powell Drive
Jardineville, New Brunswick
Welcome to your dream waterfront home on the Richibucto River! Sitting on a generous 1.4-acre lot, this two-storey custom-built home offers breathtaking views of the river's mouth and stunning sand dunes with sunsets that will leave you in awe. Impeccably constructed, the residence has 3 oversized bedrooms and 2 baths. It features a cedar shingle exterior for a charming beach house style and a durable metal roof. Inside, you'll be amazed by the exposed post and beam construction, soaring ceilings in the living room and panoramic water views from every room. Exceptional woodwork is showcased throughout, with ultra-thick hardwood floors exposed on the main floor ceiling. The home has a great layout including a spacious main floor bedroom with walk-in closet. This room opens to a bright family room overlooking the river. Upstairs, you'll find a 3-piece bathroom and two additional extra-large bedrooms. The stunning primary bedroom opens to a sitting room with cathedral ceiling and a palladian window overlooking the water. Outside, the well landscaped lot includes a shed on a concrete slab for storage and ample room for expansion. This one owner property has no previous history of flooding and is well protected by a large armoured stone seawall. Only 10 minutes from all amenities in the towns of Rexton & Richibucto. Don't miss this opportunity to own a slice of paradise! (id:19018)
63 Coriander Street
Moncton, New Brunswick
REDUCED PRICE FOR A LIMITED TIME OFFER!!! SELLERS WANT IT SOLD!! LOOKING FOR OFFERS***SEPARATE ENTRANCE TO BASEMENT, 3 BEDROOMS UP PLUS BONUS ROOM, LARGE BACKYARD WITH TREES, MONCTON NORTH!!*** This home is truly a must see with so much to offer! Located adjacent to walking trail with FULLY FENCED YARD, STORAGE SHED, AND DUCTED HEAT PUMP! Main floor features bright living room highlighted by PROPANE FIREPLACE, lovely dark stained kitchen cabinetry with GRANITE COUNTERTOPS, dining area with garden doors leading to private deck, half bath and main floor laundry and access to attached garage. The second floor offers the primary bedroom with beautiful ENSUITE including DOUBLE VANITY, SOAKER TUB AND TILE SHOWER, and TWO WALK IN CLOSETS! Two additional bedrooms, the main bath and a BONUS ROOM over the garage complete this level! Last but not least, the LOWER LEVEL IS FINISHED with a rec room, gym area, non-conforming bedroom or office and SEPARATE ENTRANCE TO THE GARAGE/OUTSIDE!! (Basement has rough in for 3 piece bath) Don't miss out on this one, book your private viewing today! (id:19018)
144 Oakfield Drive
Riverview, New Brunswick
MOVE-IN READY DREAM HOME! 144 OAKFIELD DR. RIVERVIEW IS A STUNNING, CUSTOM-DESIGNED BUNGALOW THAT SHOWCASES EXCEPTIONAL CRAFTSMANSHIP, THOUGHTFUL DESIGN & QUALITY FINISHES THROUGHOUT. Situated on a beautifully landscaped lot, this home features a paved driveway, a 24x24 double garage, stamped concrete walkway, and custom window coverings a few of the many extras that set it apart. Step into the welcoming foyer complete with a walk-in closet and direct access to the garage. The bright, open-concept main level boasts a spacious living room and dining area highlighted by a striking double-sided propane fireplace. The chef-inspired kitchen features rich dark-stained cabinetry, granite countertops, custom backsplash, heated floors, and a center island perfect for entertaining. Garden doors open to the backyard, offering indoor-outdoor flow. The luxurious primary suite includes a walk-in closet and spa-like ensuite with soaker tub, dual vanity, walk-in shower, and heated tile flooring. A second well-sized bedroom, full family bath, and convenient main-floor laundry complete this level. The fully finished lower level adds approximately 1,240 sq. ft. of additional living space with a large 24x18 family/games room, two additional bedrooms, an office/gym, 2-piece bath, two storage rooms, and additional garage access. Elegant hardwood and designer tile flow throughout the main floor. This home checks all the boxes comfort, style, and space ready for you to move in and enjoy! (id:19018)
1001 Archer Drive
Quispamsis, New Brunswick
Welcome to 1001 Archer Drive Large stunning 2-storey home with two level double garages, nestled on over half an acre of private, treed property with captivating river views. This 4-bedroom, 3.5-bathroom residence offers the perfect blend of space, privacy, and modern living in one of Quispamsis most desirable neighbourhoods. Step inside to find a bright and spacious layout, ideal for both family living and entertaining. The heart of the home is the large, contemporary kitchen featuring a center island, ample cabinetry, and plenty of natural light, open to large Family room with Electric Fireplace and Built ins. Separate Living room and Dining room. Upstairs, youll find four generously sized bedrooms, including a serene primary suite complete with its own ensuite bathroom with access door for a future balcony facing the River views.. The finished lower level adds even more versatile space, with a family room, 5 piece bathroom, and plenty of storage! Outside, enjoy the peaceful, tree-lined setting with river views, room to garden, or simply unwind in nature. Double decks in the back and cozy Veranda in front for morning or evening coffee. With its perfect balance of comfort, privacy, and style, this home is ready to welcome its new family, and can close quickly for summer enjoyment. (id:19018)
4206 Route 106
Petitcodiac, New Brunswick
Welcome to your piece of paradise nestled along the tranquil Petitcodiac River. This rare gem combines the peace and privacy of country living with convenient highway access, offering the best of both worlds. This stunning A-frame style home features soaring 19-ft ceilings and expansive windows that flood the open-concept main floor with natural light. The layout seamlessly connects the kitchen, dining, and living areas, creating a warm and inviting space perfect for entertaining or relaxing. The main level offers a well-appointed bedroom, full bathroom, and convenient laundry area. Upstairs, youll find two additional bedrooms, a second full bathroom, and a lofted view of the great room below, framed by dramatic architectural windows and rustic-chic finishes. The basement is a blank canvas an open space with endless potential, already equipped with an ICF foundation and generator hookup. Step outside to enjoy peaceful views from your private rear deck, or wander down to your own riverfront sitting area for morning coffee by the water. The 27x39 heated garage with attached carport offers ample space for vehicles, hobbies, or workshop needs. This unique property offers comfort, beauty, and serenity in equal measure (id:19018)



