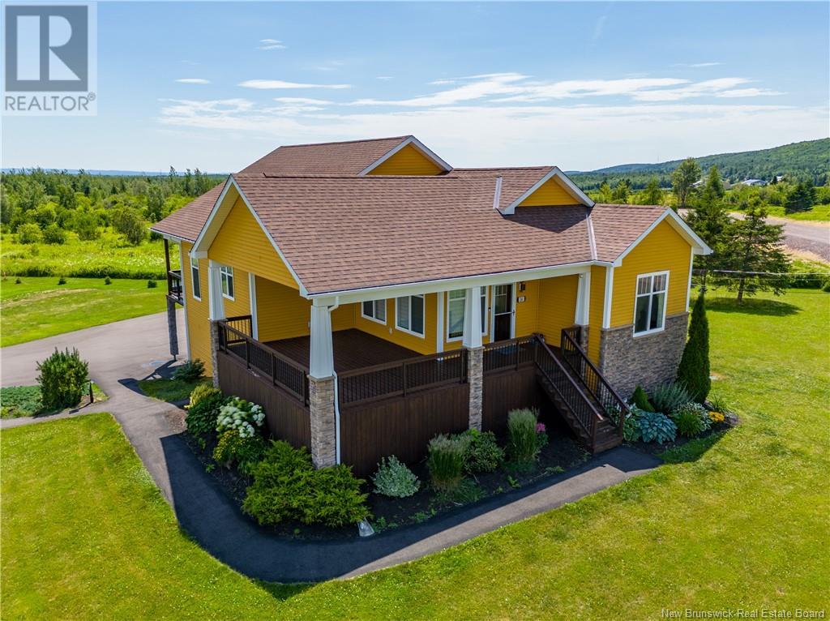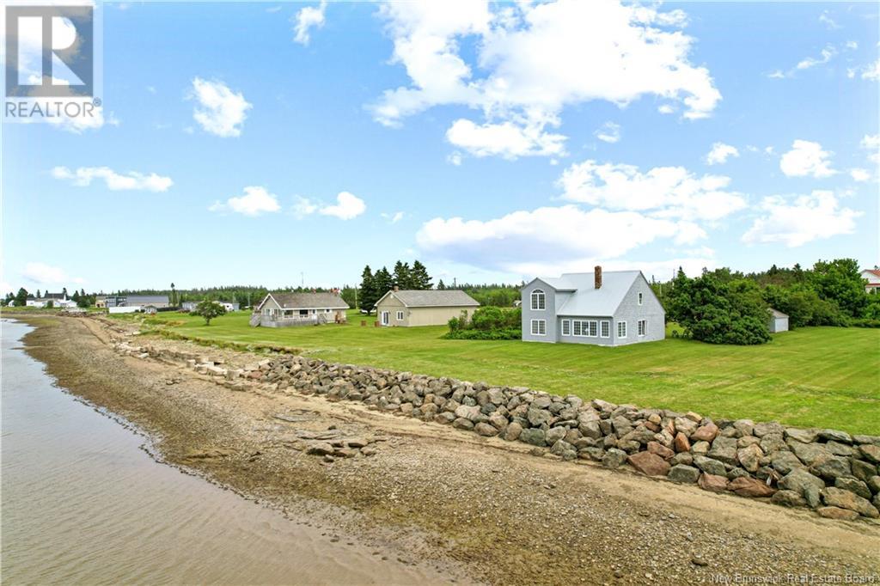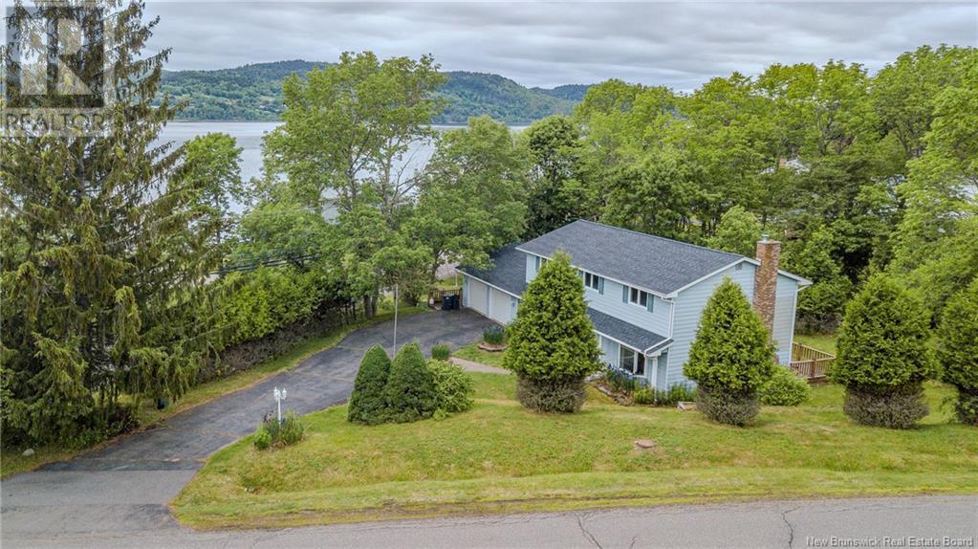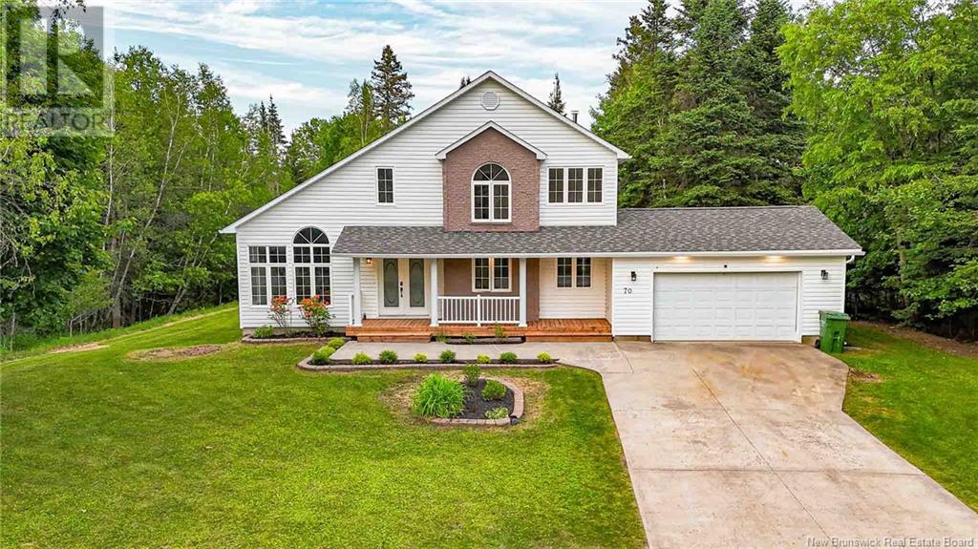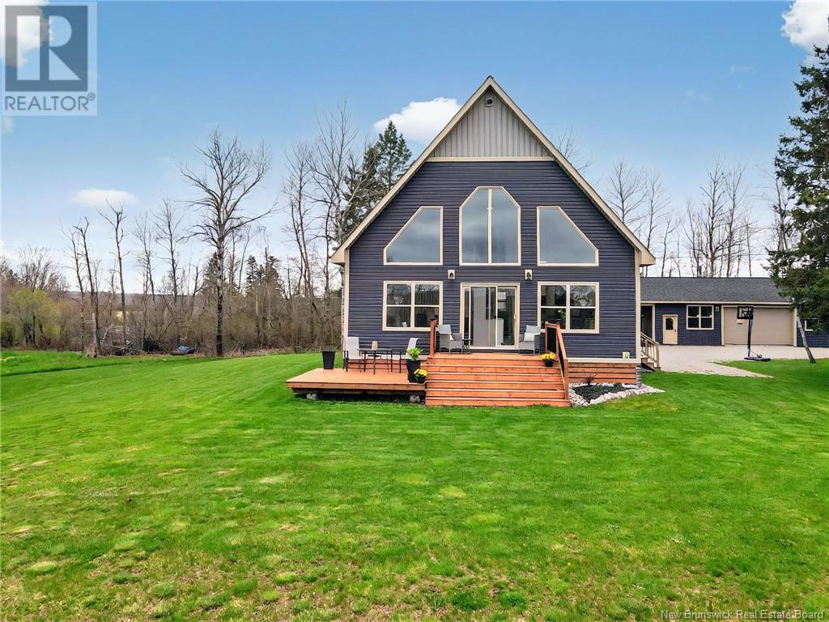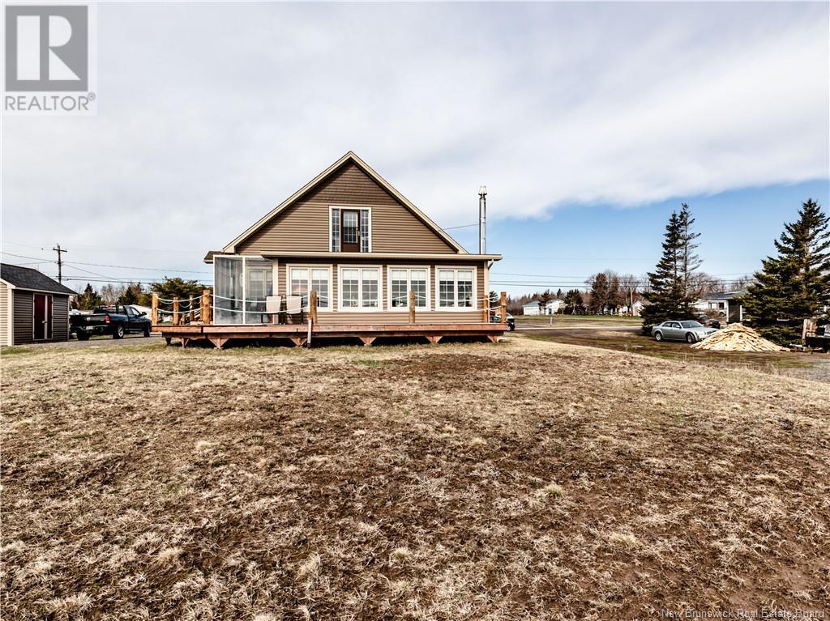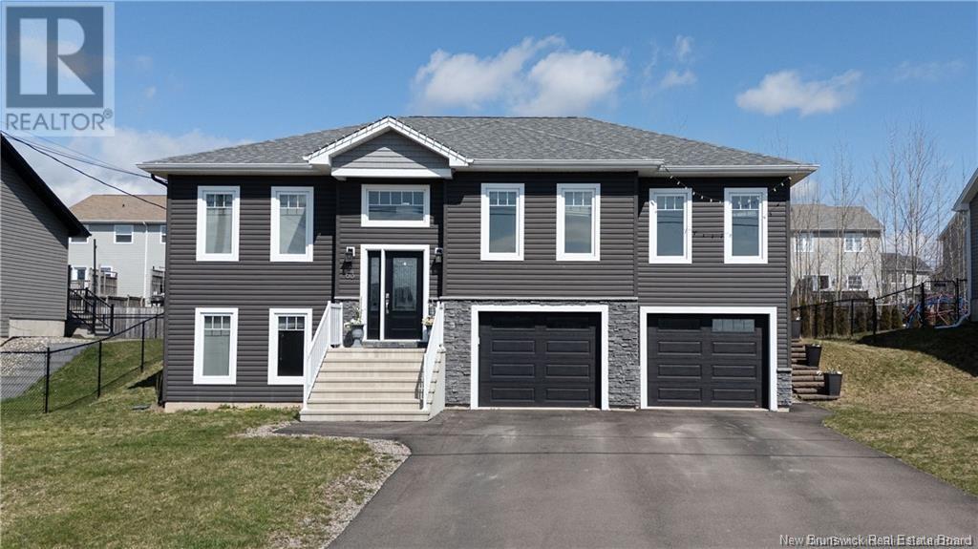24 Briar Rose
Ammon, New Brunswick
*** CHARMING FULLY FINISHED BUNGALOW ON 1 ACRE LOT // HUGE ATTACHED GARAGE WITH MINI-SPLIT // FORCED AIR HEAT PUMP // BEAUTIFUL LANDSCAPING AND CURB APPEAL *** Welcome to 24 Briar Rose in Ammon, a well-maintained home nestled on a BEAUTIFULLY LANDSCAPED 1 ACRE LOT in a peaceful country setting, just minutes from Moncton. Built in 2017, this home offers nice curb appeal with its cultured stone exterior accent and massive wrap-around covered veranda with pot lights for an ideal evening setting. Inside, a welcoming main living area features 9 FT CEILINGS and LARGE WINDOWS for natural light. The MODERN white kitchen with ISLAND flows into the dining area with patio doors to a SECOND COVERED DECK overlooking your backyard that is ideal for summer nights by a fire pit. The living room features an ACCENT WALL with TV mount and ELECTRIC FIREPLACE. The main floor also includes a spacious primary bedroom, 2 additional good size bedrooms, 4pc bath with soaker tub and walk-in shower, plus a convenient laundry room with cabinets and sink. Downstairs, the fully finished basement adds a family room, office, and 3pc bath. The attached 32x25 GARAGE with a 23x12 BONUS BUMP-OUT offers endless flexibility for vehicles, hobbies, workshop, exercise space, or storage. Additional highlights include a huge paved driveway, year-round CLIMATE CONTROL, GENERATOR BACKUP PANEL AND PLUG, central vacuum, and air exchanger. This home does not disappoint! Be sure to visit soon! (id:19018)
59 Powell Drive
Jardineville, New Brunswick
Welcome to your dream waterfront home on the Richibucto River! Sitting on a generous 1.4-acre lot, this two-storey custom-built home offers breathtaking views of the river's mouth and stunning sand dunes with sunsets that will leave you in awe. Impeccably constructed, the residence has 3 oversized bedrooms and 2 baths. It features a cedar shingle exterior for a charming beach house style and a durable metal roof. Inside, you'll be amazed by the exposed post and beam construction, soaring ceilings in the living room and panoramic water views from every room. Exceptional woodwork is showcased throughout, with ultra-thick hardwood floors exposed on the main floor ceiling. The home has a great layout including a spacious main floor bedroom with walk-in closet. This room opens to a bright family room overlooking the river. Upstairs, you'll find a 3-piece bathroom and two additional extra-large bedrooms. The stunning primary bedroom opens to a sitting room with cathedral ceiling and a palladian window overlooking the water. Outside, the well landscaped lot includes a shed on a concrete slab for storage and ample room for expansion. This one owner property has no previous history of flooding and is well protected by a large armoured stone seawall. Only 10 minutes from all amenities in the towns of Rexton & Richibucto. Don't miss this opportunity to own a slice of paradise! (id:19018)
63 Coriander Street
Moncton, New Brunswick
REDUCED PRICE FOR A LIMITED TIME OFFER!!! SELLERS WANT IT SOLD!! LOOKING FOR OFFERS***SEPARATE ENTRANCE TO BASEMENT, 3 BEDROOMS UP PLUS BONUS ROOM, LARGE BACKYARD WITH TREES, MONCTON NORTH!!*** This home is truly a must see with so much to offer! Located adjacent to walking trail with FULLY FENCED YARD, STORAGE SHED, AND DUCTED HEAT PUMP! Main floor features bright living room highlighted by PROPANE FIREPLACE, lovely dark stained kitchen cabinetry with GRANITE COUNTERTOPS, dining area with garden doors leading to private deck, half bath and main floor laundry and access to attached garage. The second floor offers the primary bedroom with beautiful ENSUITE including DOUBLE VANITY, SOAKER TUB AND TILE SHOWER, and TWO WALK IN CLOSETS! Two additional bedrooms, the main bath and a BONUS ROOM over the garage complete this level! Last but not least, the LOWER LEVEL IS FINISHED with a rec room, gym area, non-conforming bedroom or office and SEPARATE ENTRANCE TO THE GARAGE/OUTSIDE!! (Basement has rough in for 3 piece bath) Don't miss out on this one, book your private viewing today! (id:19018)
144 Oakfield Drive
Riverview, New Brunswick
MOVE-IN READY DREAM HOME! 144 OAKFIELD DR. RIVERVIEW IS A STUNNING, CUSTOM-DESIGNED BUNGALOW THAT SHOWCASES EXCEPTIONAL CRAFTSMANSHIP, THOUGHTFUL DESIGN & QUALITY FINISHES THROUGHOUT. Situated on a beautifully landscaped lot, this home features a paved driveway, a 24x24 double garage, stamped concrete walkway, and custom window coverings a few of the many extras that set it apart. Step into the welcoming foyer complete with a walk-in closet and direct access to the garage. The bright, open-concept main level boasts a spacious living room and dining area highlighted by a striking double-sided propane fireplace. The chef-inspired kitchen features rich dark-stained cabinetry, granite countertops, custom backsplash, heated floors, and a center island perfect for entertaining. Garden doors open to the backyard, offering indoor-outdoor flow. The luxurious primary suite includes a walk-in closet and spa-like ensuite with soaker tub, dual vanity, walk-in shower, and heated tile flooring. A second well-sized bedroom, full family bath, and convenient main-floor laundry complete this level. The fully finished lower level adds approximately 1,240 sq. ft. of additional living space with a large 24x18 family/games room, two additional bedrooms, an office/gym, 2-piece bath, two storage rooms, and additional garage access. Elegant hardwood and designer tile flow throughout the main floor. This home checks all the boxes comfort, style, and space ready for you to move in and enjoy! (id:19018)
1001 Archer Drive
Quispamsis, New Brunswick
Welcome to 1001 Archer Drive Large stunning 2-storey home with two level double garages, nestled on over half an acre of private, treed property with captivating river views. This 4-bedroom, 3.5-bathroom residence offers the perfect blend of space, privacy, and modern living in one of Quispamsis most desirable neighbourhoods. Step inside to find a bright and spacious layout, ideal for both family living and entertaining. The heart of the home is the large, contemporary kitchen featuring a center island, ample cabinetry, and plenty of natural light, open to large Family room with Electric Fireplace and Built ins. Separate Living room and Dining room. Upstairs, youll find four generously sized bedrooms, including a serene primary suite complete with its own ensuite bathroom with access door for a future balcony facing the River views.. The finished lower level adds even more versatile space, with a family room, 5 piece bathroom, and plenty of storage! Outside, enjoy the peaceful, tree-lined setting with river views, room to garden, or simply unwind in nature. Double decks in the back and cozy Veranda in front for morning or evening coffee. With its perfect balance of comfort, privacy, and style, this home is ready to welcome its new family, and can close quickly for summer enjoyment. (id:19018)
70 Nelson Drive
Nasonworth, New Brunswick
Looking for new but don't want to wait to build. Ive got you covered! This home is fully renovated top to bottom, full of charm, and located in the highly desirable Covered Bridge Valley, just outside Fredericton! Step inside to an open foyer leading into a bright and airy living/dining area with soaring 16-foot ceilings and a cozy propane fireplace. A formal dining room (or bonus room!) and a new full bathroom on the main floor offers even more versatility. The white, modern kitchen features all new appliances, a dining nook warmed by a woodstove, and access to a brand-new back deck, gazebo to enjoy your private, tree-lined yard. As you head upstairs, a stunning modern chandelier catches your eye, lighting the way to a loft-style bonus space that overlooks the main living area the perfect spot for an inspiring home office or cozy reading nook. The upper level also features 3 bedrooms. The spacious primary bedroom includes cheater-door access for added convenience to the beautifully updated full bathroom with a deep soaker tub and tiled shower. Downstairs, youll find a third full bathroom with glass door-tiled shower, laundry area, generous amount of storage, and two additional rooms (windows may not meet egress) ideal for guests, hobbies, home gym, or two potential bedrooms. The outside landscaping has been updated front and back yard, and underground wiring allows for unobstructed starry night skies. There is nothing left to do but move in! (id:19018)
4206 Route 106
Petitcodiac, New Brunswick
Welcome to your piece of paradise nestled along the tranquil Petitcodiac River. This rare gem combines the peace and privacy of country living with convenient highway access, offering the best of both worlds. This stunning A-frame style home features soaring 19-ft ceilings and expansive windows that flood the open-concept main floor with natural light. The layout seamlessly connects the kitchen, dining, and living areas, creating a warm and inviting space perfect for entertaining or relaxing. The main level offers a well-appointed bedroom, full bathroom, and convenient laundry area. Upstairs, youll find two additional bedrooms, a second full bathroom, and a lofted view of the great room below, framed by dramatic architectural windows and rustic-chic finishes. The basement is a blank canvas an open space with endless potential, already equipped with an ICF foundation and generator hookup. Step outside to enjoy peaceful views from your private rear deck, or wander down to your own riverfront sitting area for morning coffee by the water. The 27x39 heated garage with attached carport offers ample space for vehicles, hobbies, or workshop needs. This unique property offers comfort, beauty, and serenity in equal measure (id:19018)
2622 River Road
Salisbury, New Brunswick
This beautifully renovated historic home is full of warmth, character, and space for the whole family. Located on 2.2 acres in Salisbury it offers the perfect blend of small-town charm with room to grow, garden, and gather. The main level features a bright, spacious eat-in kitchen with a large island, walk-in pantry, wood stove, and loads of cabinetry, perfect for family meals or entertaining. A 2-piece bath with laundry is tucked just off the dining area, and leads to a fantastic bonus: a private office with its own exterior entrance. Whether youre working from home or welcoming clients, its the ideal setup for privacy and focus. Youll also find a warm sitting room with built-in bookshelves, a den/office that looks out at the garden and a welcoming living room with a fireplace. Upstairs, the home splits into two wings. One side features three comfortable bedrooms, including a spacious primary with a walk-through closet and a 3-piece ensuite, plus an additional full bath. The other wing offers a generous hobby room or rec space - perfect for a studio, crafting, or teen lounge. On the third level, a charming walk-up attic makes an ideal kids hideout. The dry, insulated basement with a concrete floor provides great storage space. Outside, the landscaped lot includes three large vegetable gardens, vibrant flower beds, and wide open lawn space for playing, planting, or simply enjoying the day. Walking distance to schools and the new walking trail. (id:19018)
1538 Route 475
Bouctouche Bay, New Brunswick
This stunning property with direct water frontage on the Bay of Bouctouche is a rare find and one you won't want to miss. From the moment you arrive, you'll be captivated by the peaceful setting and breathtaking views. The home's front balcony offers a picture-perfect panorama of the bay. The exterior features a storage shed, a lovely three-season sunroom, and direct access to the bay via a short set of stairs. It's the perfect location for outdoor enthusiasts enjoy canoeing, kayaking, ice fishing, and so much more right from your backyard. Featuring cathedral ceilings enhancing the sense of space and light, the interior's open-concept design connects the living room, kitchen, and dining area, making it both functional and inviting for everyday living and entertaining. A highlight of the home is the family room, boasting large windows that frame the incredible water views. Cozy up in this space around the wood stove it's sure to become your favorite spot in the house. The main floor also includes the primary bedroom, a full bathroom, and a convenient laundry room. Upstairs, youll find two additional bedrooms, a half bath, and an open hallway with the potential to add your own private upper-level deck imagine the views! The home also includes a 5-foot crawl space basement, perfect for all your storage needs. Dont miss the opportunity to own this waterfront gem. Call today for more information or to schedule your private viewing! (id:19018)
63 Samson Street
Moncton, New Brunswick
Your Dream Home Awaits in Moncton North! A Stunning 4-Bedroom,3-Bathroom Family Home! This beautifully maintained split-entry home combines modern design, comfort, and exceptional value in one of most desirable neighborhoods. With over 2,000 sq. ft. of finished living space, this like-new home is packed with premium upgrades and thoughtful features throughout. Main Level Features: Bright and open-concept layout with hardwood floors and abundant natural light, Chef-inspired kitchen with quartz countertops, marble backsplash, large walk-in pantry, Inviting living room with ductless mini-split for year-round comfort, Three generously sized bedrooms, including a luxurious primary suite with walk-in closet and 4-piece ensuite featuring a stone-base glass shower and double vanity. Lower Level Highlights: Fully finished basement with large family room, Additional fourth bedroom and full 4-piece bathroom with laundry, Additional Upgrades Include: 4 ductless mini-split heat pump units, Heated garage with epoxy flooring, Upgraded siding, stone façade, and beautifully landscaped yard, Situated in a quiet, family-friendly area, this home has 1 mint. walk to YMCA North and within close proximity to: Both French and English schools Parks, playgrounds, walking trails ,shopping centers, and major highways. This home is a rare findstylish, spacious, and move-in ready. Dont miss your opportunity to own a beautifully upgraded property. Schedule your private showing today! (id:19018)
519 Bel Air
Beresford, New Brunswick
Welcome to this immaculate beachside retreat, built in 2016 and designed for effortless coastal living. Just steps from the stunning Baie des Chaleur with views of the Appalachian mountains in the distance, this beautifully maintained home is ready for you to move in and start enjoying the beach life right away. The possibilities are endless! You can live here as a year-round family home, use as a cottage or have rental income as a perfect Airbnb with its low maintenance exterior, entertainment ready interior and location, which is close to everything! The views here are really amazing and like the tides, change every day and every season! The property includes a newly constructed, insulated, and wired 12x28 garage, and a spray-foamed basement that enhances energy efficiency for year-round comfort. The fenced yard offers a safe space for your children or pets, making it an ideal space for outdoor relaxation. This is one you will definitely want to check out. With all modern upgrades in place and no additional work needed, simply unpack and enjoy everything this serene coastal home has to offer. Not Pictured - 15ftx19ft Basement office with separate entrance. (id:19018)
161 Bedell Settlement Road
Bedell, New Brunswick
This updated farmhouse sits on a picturesque property ideal for both relaxing and hobby farming. Step inside to a welcoming foyer where the character of the original staircase. The custom designed offers a large island, generous dining area, and cozy sitting nook, perfect for both daily life and entertaining. A second staircase off the kitchen adds to the homes farmhouse appeal. The main level features a spacious living room with built-in shelving, that provides lots of natural light, mudroom with custom brick flooring and more custom cabinetry, a half bath, and a laundry area. Upstairs, the home has the primary bedroom with two walk-in closets and an ensuite with clawfoot tub, tiled shower, and double vanity as well as heated floors. Two more large bedrooms and Full bath complete upstairs. In 2018 this home was given a major upgrade that included a 3-car garage and a bright loft-style family room with its own half bath that would be ideal for guests, office, or a separate place for kids. Outside, the land is ready for your vision, whether its your own hobby farm, or simply just enjoying the peace and privacy. Well-maintained outbuildings include a powered barn, machine shed, and storage barn. Also your own apple orchard, as well as a cherry tree, blueberry bushes, and raised garden beds. A tamarack and hemlock patio covered in grapevines creates an outdoor retreat. Enjoy peaceful country living with the convenience of town and highway access just minutes away. (id:19018)
