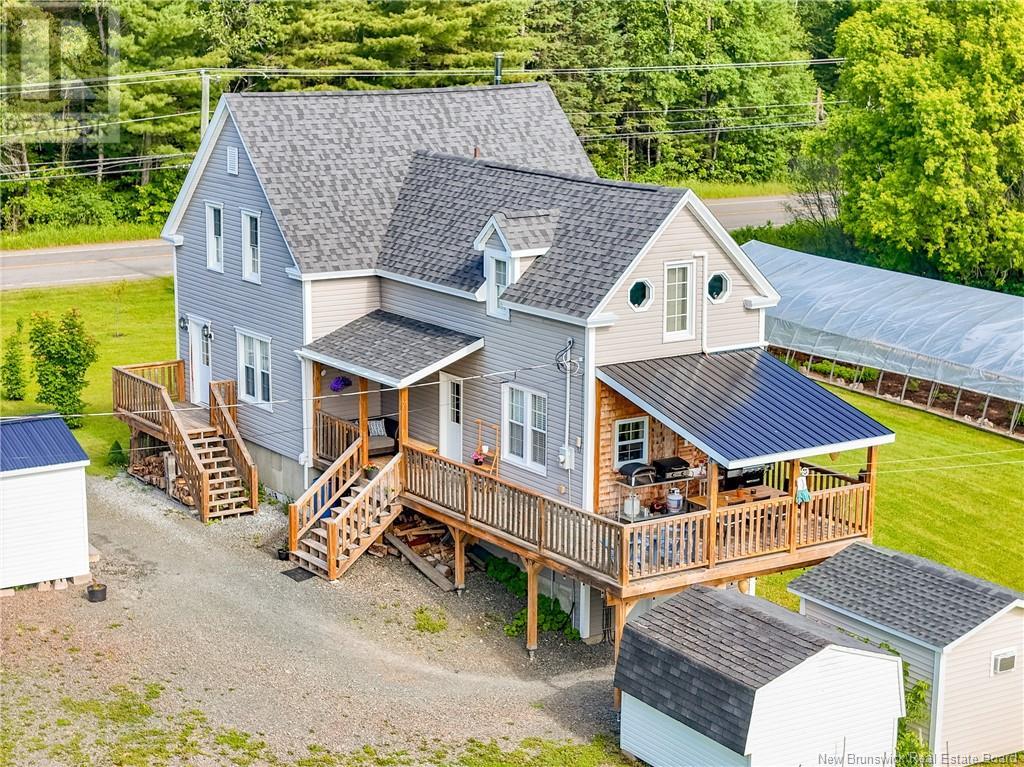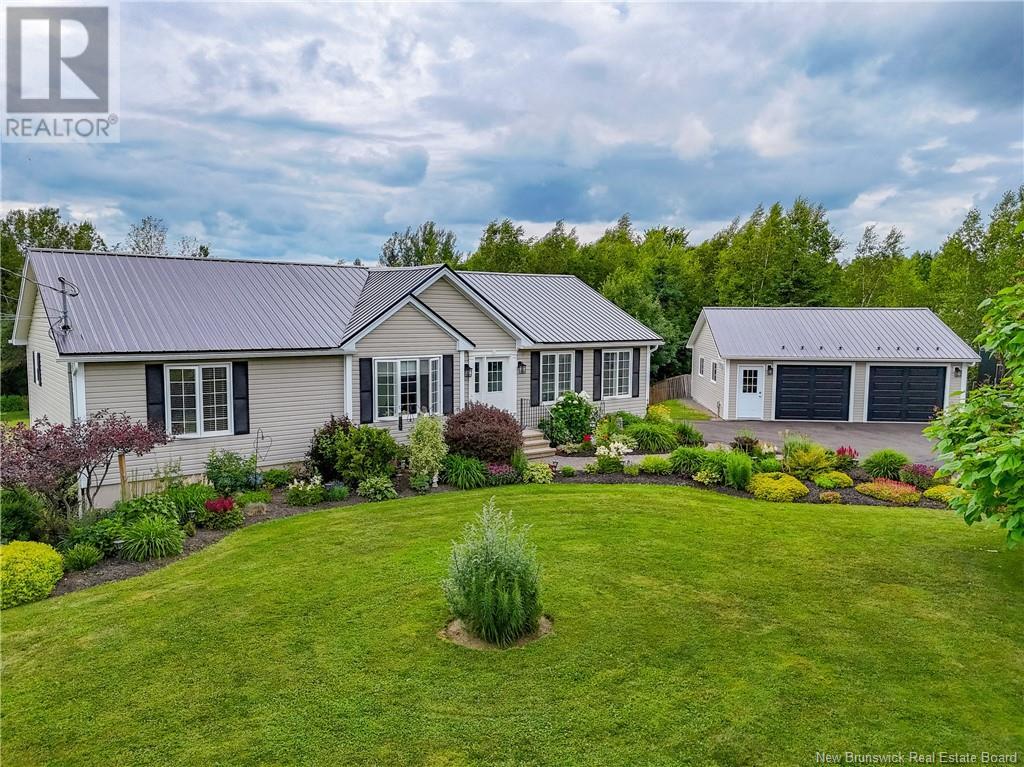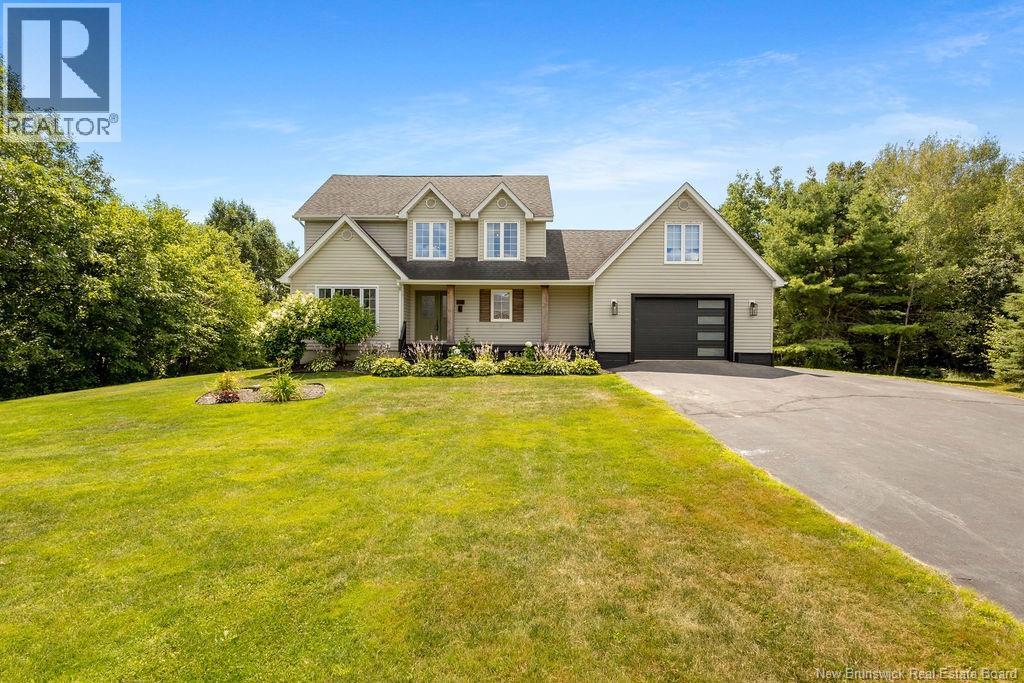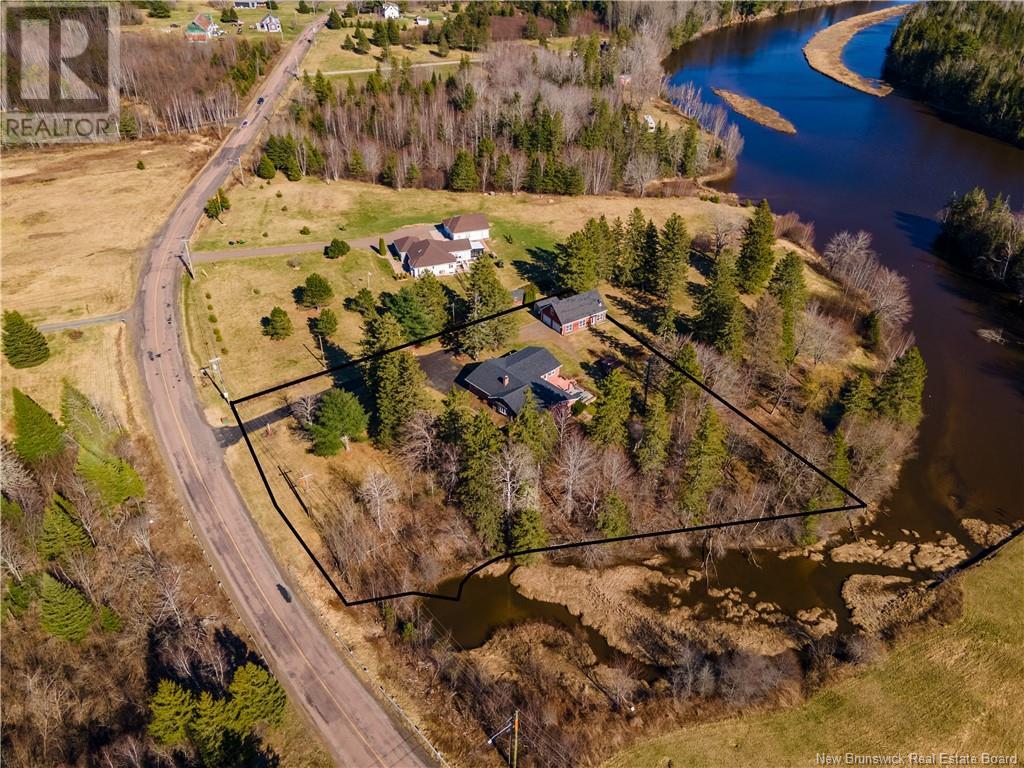1322 Route 148
Durham Bridge, New Brunswick
Homestead Dream Peace, Space & Endless Possibility! Welcome home to this beautifully renovated 3-bed, 2-bath farmhouse is perched on 4.9 serene acres, offering a rare blend of old-world charm and modern comfort. The 2015 remodel boasts a new foundation, siding, windows, roof, and flooring. Inside, youll find an original clawfoot tub, vaulted ceilings, hardwood floors, epoxy countertops, and a cozy WETT-certified woodstove. Stay comfortable year-round with four ductless heat pumps. Step outside to your covered porch perfect for family gatherings and enjoying the beauty of rural living. The property shines with three productive greenhouses, three sheds (walk-in cooler and insulated nursery), and a 2-car garage. The 3-season park-model trailer adds 2 bedrooms and a bathroom for guests, Airbnb income, or multi-generational living, while the lower level has room for more bedrooms or family space. Just 12 mins to Fredericton Northside for shopping, groceries, cafés, and more, and only 8 mins to Killarney Lake for swimming, strolling the trail, or summer picnics, this is your chance to create the life youve always dreamed of! (id:19018)
34 Adams Street
Tide Head, New Brunswick
Need space for your cars, your toys, your workshop, your in-lawsand still want room to dive into a pool like youre in a vacation commercial? Weve got just the place. Welcome to the ultimate family-friendly retreat in one of Tide Heads most desirable neighbourhoods! This beautifully maintained 5-bedroom, 2.5-bathroom home checks all the boxesand then some. Down the street, youve got the local outdoor rink, a park, and a soccer field where the kids (or the young at heart) can burn off energy. Out back? Direct access from the yard to Skidoo, ATV, and walking trails, so adventure literally starts at your doorstep. The home itself is as impressive as its surroundings. Youll love the attached double-car garage with sleek epoxy floors for a polished lookand wait, theres more! The backyard features a detached double garage with a second level for storage or future dreams (think studio, gym, or hideout from laundry duty). And for the tinkerers or solitude-seekers, theres an additional shed/workshop/man cave just steps from your own massive in-ground pool. Whether you're hosting backyard BBQs, relaxing under the stars by your future fire pit, or sipping coffee in the glass/screened-in patio off the back of the house, this property was built for making memories. From storage galore to summer-ready fun and a warm community vibe, this home offers everything a growing familyor gear-loving grown-upcould ask for. (id:19018)
122 South Knowlesville Road
Knowlesville, New Brunswick
For more information, please click Multimedia button. Nestled high in the foothills of the ancient Appalachian mountain range, this expansive off-grid home offers the perfect balance of city conveniences and country tranquility. Situated within a growing community of homesteaders, the property is ideal as a family home, retreat, organic restaurant, home-based business, or even the foundation for an Ecovillage. The 2600 sq ft main structure was designed with energy efficiency in mind, featuring a south-facing orientation, super-insulated 12-inch walls filled with dense-packed blown cellulose, a cement slab foundation with embedded pex for future radiant heating, and a black steel roof for easy snow shedding. The off-grid solar system includes 12 Hanwha panels, a lithium battery bank, a Samlex Evo-4024 inverter, and a Midnite charge controller, with generator backup & NB power lines at the driveway for optional grid connection. Built with solid wood construction to eliminate off-gassing, the home features an open-concept kitchen-dining space seating 24, a Pioneer Princess wood cook-stove, and a 411 sq ft third-floor yoga/meditation space. Additional structures include a 480 sq ft workshop/studio with 33 windows, two woodsheds, a 32-bed organic garden, a chicken coop with enclosed run, and a rustic clubhouse. Located just 5 mins from KAN (Knowlesville Art & Nature) community centre and forest school, this is an opportunity to embrace nature, grow your food and much more. (id:19018)
138 Beckies Way
Richibucto Road, New Brunswick
Welcome to this stunning 5-bedroom, 2-bathroom bungalow in the desirable Pepper Creek subdivision. From the eye-catching landscaping to the paved driveway and detached double garage, this home offers both beauty and function. Step into the open-concept main level featuring a bright living room with built-in electric fireplace, spacious dining area, and stylish kitchen with a two-tier island, perfect for entertaining. Just off the dining space, sliding doors lead to back deck that overlooks the expansive, beautifully landscaped yard, offering a peaceful setting for morning coffee or evening gatherings. Primary bedroom is privately set apart with luxurious ensuite featuring corner jet tub, double vanity, and corner shower, and laundry. Three more bedrooms and full bath complete the main floor. The walk-out basement boasts a generous family room with patio access, flexible rec room/office, and a fifth bedroom, ideal for guests or growing families. With plenty of open space available, there is excellent potential to add a third bathroom, making the lower level more versatile and accommodating. The detached double garage is exceptionally well built, fully insulated, and includes proper drainage to keep the space dry year-round. An integrated ventilation fan, makes it ideal not only for parking and storage but also for use as a workshop or hobby area. A true gem in a prime location, don't miss your opportunity to make this exceptional house your home! (id:19018)
12 Victoria Crescent
Rothesay, New Brunswick
Welcome to this stunning, sun-filled bungalow in Rothesay, just 15 minutes from Saint John! This 1,445 square foot home offers luxurious one-level living. The custom kitchen features stainless steel appliances and quartz countertops, with walk in pantry, flowing into a bright living area with cathedral ceilings and focal propane fireplace. The main level also includes a primary bedroom with ensuite, a second bedroom, an extra bath, and a cozy office. Off the kitchen the perfect place to sit in the sun and entertain your friends. A beautiful open staicase takes you to the lower level where youll find a spacious rec room with a propane fireplace, walk out, a full bath, and ample storage. Plus, youre within walking distance to local favorites like Vitos, Tim Hortons, your local drugstore, and even a charming farmers market! This location is the most walkable location in Rothesay. (id:19018)
54 Front Street
Gagetown, New Brunswick
Welcome to 54 Front Street, located in the picturesque historic Village of Gagetown. This remarkable property offers stunning views of the Saint John River, transforming a house into a true lifestyle choice. With five spacious bedrooms and two and a half bathrooms, there is ample room for family and guests. The impressive 10-foot pressed metal ceilings & elegant crown molding create a warm & inviting atmosphere throughout the home. The large kitchen features an oversized island, making it an ideal space for entertaining family & friends. Imagine cooking your favorite meals while enjoying the beautiful water views, making every gathering memorable. You can also savor your morning coffee or evening wine on one of the two patios, providing perfect spots to relax and soak in the serene surroundings. One patio is conveniently accessible from the great room, while the other connects to the master suite, allowing you to enjoy the scenery at any time. Additionally, the wrap-around enclosed porch offers another delightful space to take in the views. For those with hobbies or storage needs, the detached double car garage with a loft provides ample space & versatile functionality. And being just steps away from the Gagetown Marina means youre always ready for your next adventure on the water. This property is not merely a home; its an opportunity to embrace a lifestyle rich in beauty, tranquility, and community. Only 20 minutes to Oromocto, and 30 minutes to Fredericton. (id:19018)
65 Smythe Unit# 303
Saint John, New Brunswick
Live at the edge of the city and the sea in this exceptional executive-style condo at Robertsons Wharfnext door to Saint Johns most exciting new waterfront development. High on the third floor, this two-bedroom, two-bathroom residence offers front-row views of Port Saint John where cruise ships, cargo vessels, and iconic industrial cranes animate the harbour skyline day and night. Inside, floor-to-ceiling windows and sliding doors to a private deck invite natural light and spectacular vistas into your daily routine. The open-concept living area is anchored by a gorgeous kitchen with a focal-point island and high end counter tops, a ""cabinet panelled"" fridge, walk-in pantry, built-ins and premium finishes throughout. A cozy study with an electric fireplace sits just off the primary bedroomperfect for quiet work, reading, or reflection. Hardwood floors, spacious bedrooms, and a flowing floor plan create a refined yet comfortable living experience. With secure, climate-controlled access to the Inside Pedway system, youre connected year-round to the best of Uptown Saint Johnfrom dining and galleries to business and entertainment. This is a rare opportunity to own a condo in a vibrant port city. (id:19018)
294 Tripp Settlement Road
Keswick Ridge, New Brunswick
This immaculate custom-built 2-storey home is finished top to bottom and offers space, comfort, and privacy. Featuring 3+1 bedrooms and 3.5 baths, it sits on a beautifully landscaped 2.76-acre lot just 15 minutes from Fredericton, 20 minutes from Crabbe Mountain, and 7 minutes from Mactaquac Park & Golf Course. The living room includes a tiled wood-burning fireplace and is wired for TV/surround sound. The upgraded kitchen boasts quartz countertops, a tile backsplash, high-end appliances & excellent storage. The dining area fits a full family set, includes a ductless heat pump, and opens to a large deckperfect for relaxing or entertaining. A bright office with French doors, laundry area, and half bath complete the main floor. Upstairs, the spacious primary suite features a cozy fireplace, reading nook, walk-in closet with built-ins, and a luxurious ensuite with a tiled shower. Two more bedrooms each have walk-in closets, and the main bath includes a soaker tub, walk-in shower, and double vanity. The lower level offers a 4th bedroom (or two smaller rooms), a full bath, a family room, and storage. The oversized double garage has room for vehicles, tools, and a workshop. A 16x12 wired shed with a garage door is ideal for toys and gear. Built in 2011, this beautiful home is move-in ready and a pleasure to show. (id:19018)
23 Bunker Hill
Riverview, New Brunswick
This well-maintained home, built in 2021, is perfectly situated just outside the city on a beautifully landscaped 2-acre lot, offering the ideal blend of privacy, space, and convenience. Step inside to an inviting open-concept layout featuring modern finishes throughout. The main level boasts a spacious family room, a bright dining area, and a large kitchen complete with a walk-in pantry and a generous islandperfect for gatherings and everyday living. You'll find two sizeable bedrooms and a 4-piece bathroom on one side of the home, while the private primary suite is located on the opposite side, offering a luxurious 5-piece ensuite and a large walk-in closet. A convenient mudroom and laundry area complete the main floor. The fully finished walkout basement provides even more living space, featuring a large family room, an additional bedroom, and a full bathroomideal for guests, entertaining, or extended family. Enjoy style, serenity, and room to breatheall just minutes from city amenities. Call Today for your personal showing! (id:19018)
120 Century Drive
Miramichi, New Brunswick
Welcome to this stunning executive two-storey home on a large, beautifully landscaped lot in one of the citys most desirable neighbourhoods. Surrounded by mature trees and elegant homes, the property offers exceptional curb appeal and privacy. Step inside the grand front entry and be greeted by a captivating staircase, beautiful lighting, and a fresh, modern color palette. The main floor includes a formal living room with vaulted ceilings and a cozy second living area with a fireplaceperfect for relaxing or entertaining. The custom kitchen features crisp white cabinetry, convenient coffee area, a spacious island with a quartz countertop, and a generous dining area with views of the private backyard. Enjoy direct access to the multi-tiered deck, a covered hot tub retreat, and a serene lower patio designed for ultimate outdoor enjoyment. Also on the main level: a stylish half bath, a large walk-in closet off the garage entry, and unfinished loft space above the garage for storage or future use. The home is filled with natural light and heated/cooled efficiently by a geothermal heat pump. Upstairs are two generous bedrooms and a beautiful primary suite with a walk-in closet with custom organizers and a private ensuite. A second full bath with laundry completes this level. The finished basement offers a large rec room, office/gym area, bathroom, and a fourth non-conforming bedroomideal for guests. Also, amenities and the Miramichi River are only minutes away. Call now to view! (id:19018)
9 Lebaron Court
Fredericton, New Brunswick
Situated within a family-friendly neighbourhood, this home and land package is presented by Dave Hawkins Construction Ltd. The property features a newly constructed raised split-entry home encompassing 2,022 square feet of living space. The upper floor will be equipped with an open-concept kitchen featuring quartz countertops, a dining room leading to a covered deck, and a living room with a beautiful entertainment center. Down the hallway, there will be a full bathroom with a linen closet, two bedrooms, one including a walk-in closet, and a master bedroom with a tray ceiling and an ensuite bathroom. The lower level features a custom bench, shelves, a full bathroom, laundry room, extra bedroom, recreational room, and a spacious double garage with ample storage. This residence features a combination of style, comfort, and high-end finishes. The home comes with Lux Home Warranty, and HST will be returned to the builder. The opportunity for customization of paint colors and fixtures may be available, contingent upon the phase of construction at the time of purchase. Vendor is related to the listing REALTOR® who is Licensed within the Province of New Brunswick. (id:19018)
1583 Shediac River Road
Shediac River, New Brunswick
*** WATER VIEW // DEEDED WATER ACCESS // IN-LAW SUITE OR RENTAL INCOME // 1.14 ACRE MATURE TREED LOT // DOUBLE GARAGE *** Welcome to 1583 Shediac River Rd, a charming brick and stone bungalow set on 1.14 acres with mature trees, nice views and deeded river access. This well-maintained home features a 1-BEDROOM IN-LAW SUITE with its own kitchen, 4pc bathroom with heated floor, and living room. The suite shares laundry on the main floor, though the main home is equipped for its own laundry connection. The main house boasts a great size EAT-IN KITCHEN and an inviting living/dining area centred around a STRIKING BRICK SURROUND WOOD-BURNING FIREPLACE. The main floor also features a primary bedroom with DOUBLE CLOSETS, 2 spare bedrooms (one with BUILT-IN SHELVING), and a 3pc bath with JACUZZI tub. Downstairs features a large OPEN MULTI-PURPOSE AREA, DEN WITH WOOD STOVE, potential 5th bedroom (non-egress), cold room, massive storage/crawl space for firewood, and 4pc bathroom with DUAL VANITY and CORNER SHOWER. You will enjoy the views in your back yard which includes BEAUTIFUL TREES and a SCREENED-IN GAZEBO with ELECTRICITY and SPEAKERS, the ideal spot to relax and unwind. This home is also equipped with INSULATED and HEATED WORKSHOP with WOOD STOVE, CEDAR GARAGE with LOFT, and PAVED DRIVEWAY. This beautiful property is a gem for nature lovers and its bonus in-law suite is perfect for multi-generational family living or for those looking for rental income!! (id:19018)











