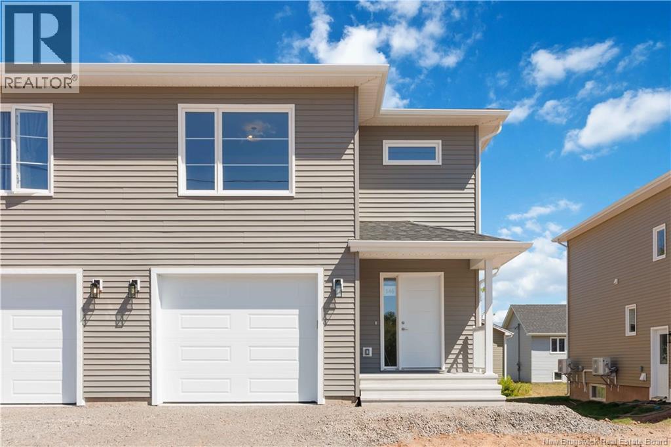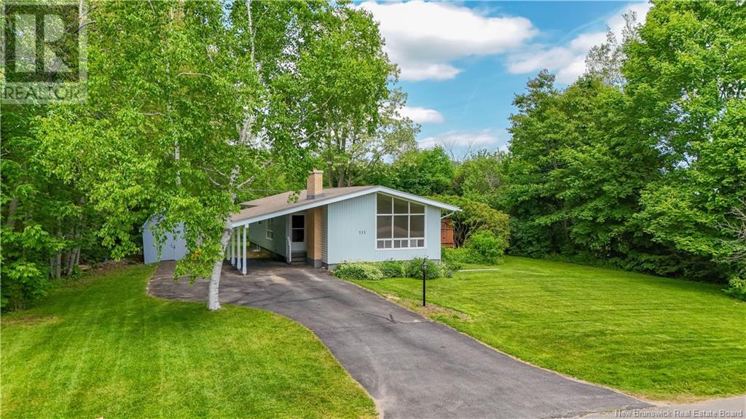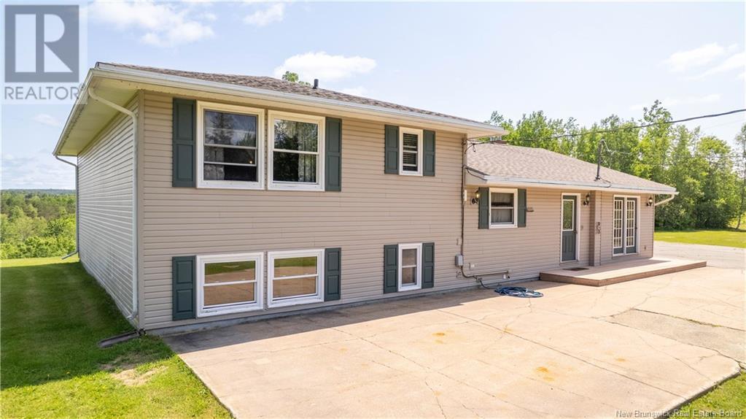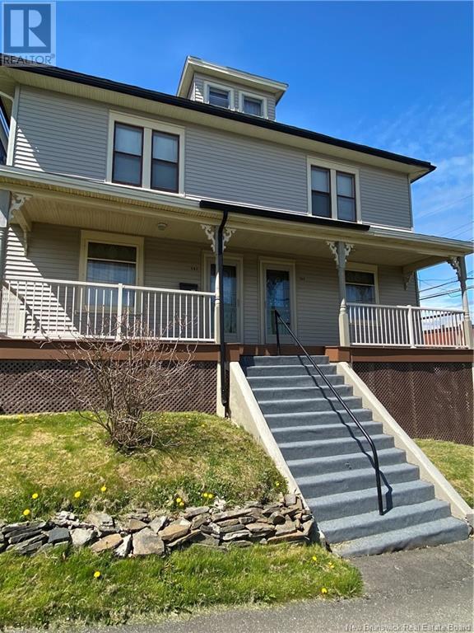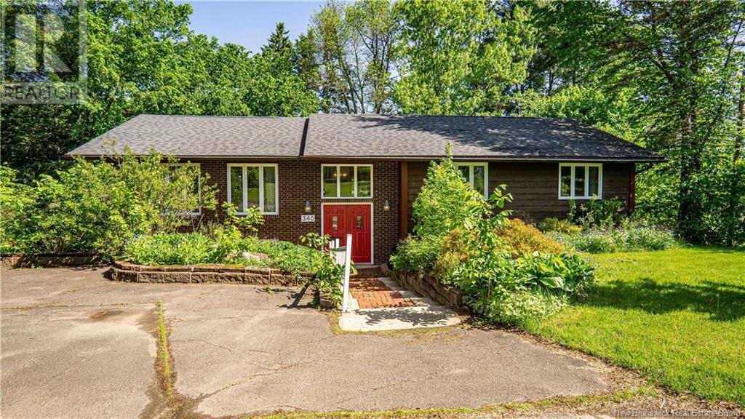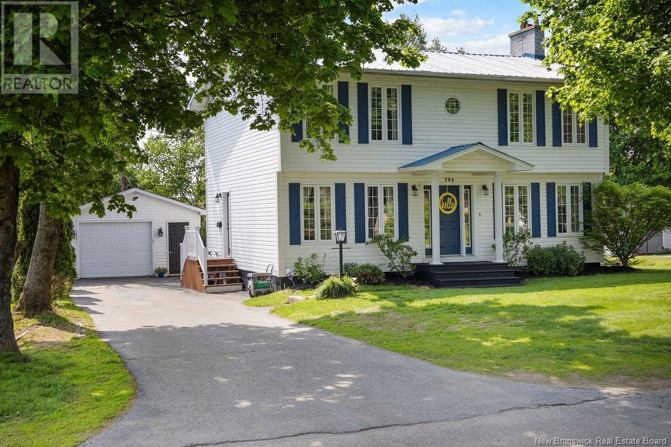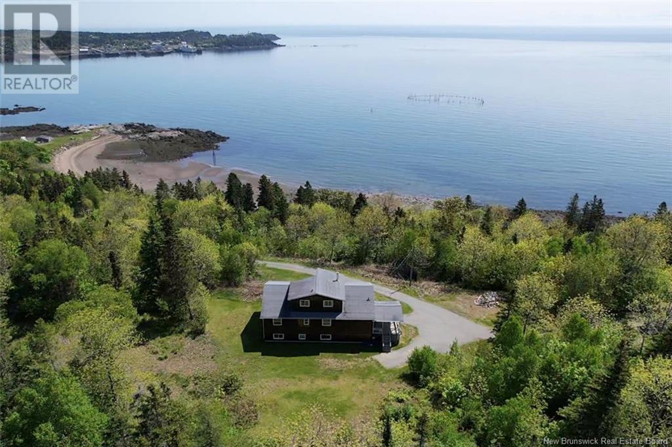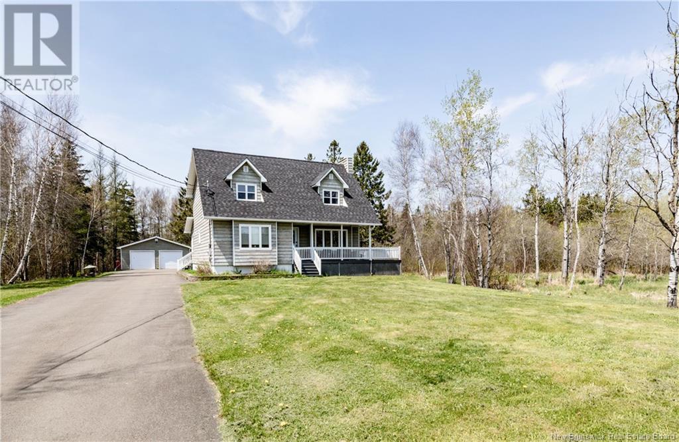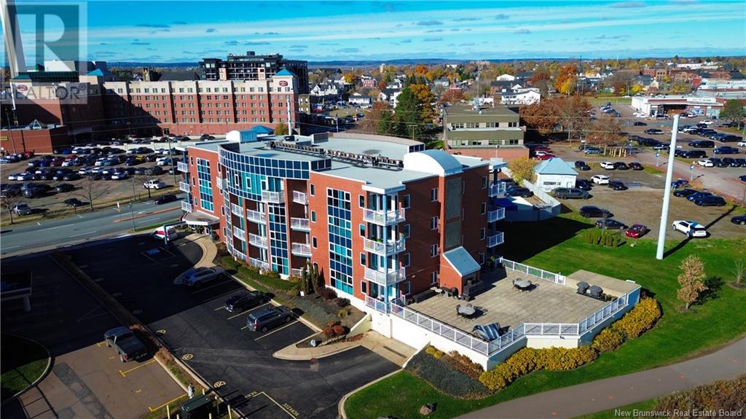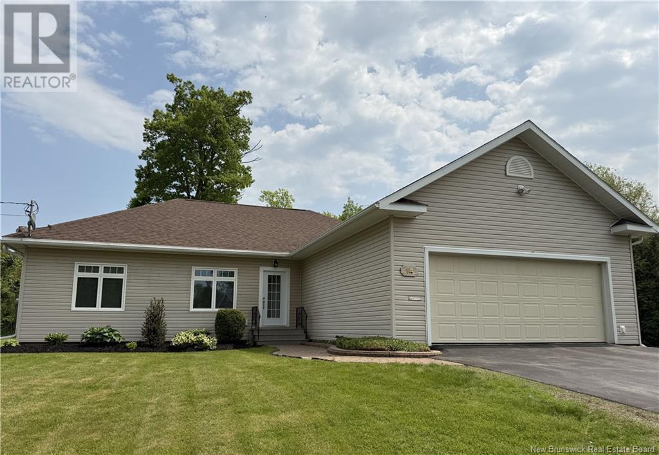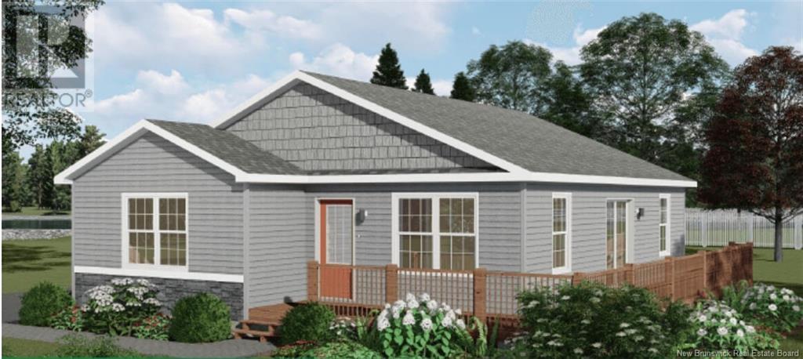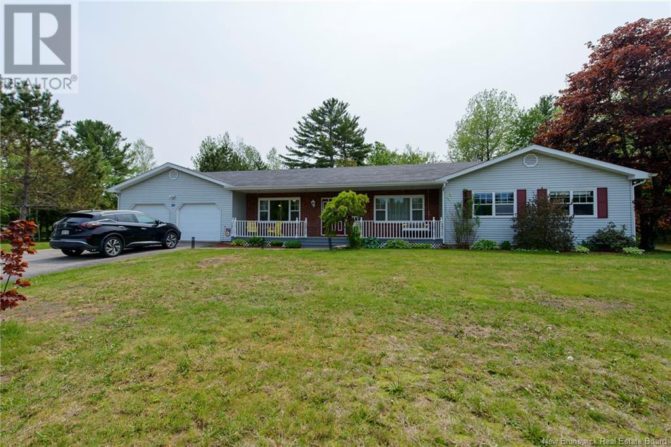51 Lemonwood Court
Moncton, New Brunswick
Located in the highly desirable Kingswood Park, this beautiful four-level split home with attached garage has so much to offer. Step into a welcoming foyer with French doors that open to a stunning, private backyard. This level also includes a convenient 2-piece powder room. Upstairs on the second level, you'll find a spacious living room, a bright dining area, and a kitchen with a central island perfect for cooking and entertaining. The third level features three generously sized bedrooms and a 4-piece main bathroom. The primary bedroom boasts ample closet space and direct access to the main bath for added privacy. The lower level offer a large family room with a propane fireplace (never used), a laundry room, and plenty of storage space. Curb appeal is excellent, with a beautifully treed and fully fenced backyard that offer complete privacy. The spacious deck is ideal for relaxing or entertaining-it truly must be seen to be appreciated. Conveniently located near schools, shopping and all amenities. This home combines comfort, space and an unbeatable location. Professional pictures will be on site Friday. (id:19018)
139 Ashland Crescent
Riverview, New Brunswick
NOW AVAILABLE! FIRST TIME HOME BUYER REBATE FOR NEW CONSTRUCTION! This stunning new semi has soundproofing insulation between main floor and basement, kitchenette and rough in for stove in basement! Also, a new addition are the triple pane windows and extra insulation in the walls that will make this semi easier on your electrical bill. ONE MINI SPLIT INCLUDED! This new semi is to be completed end of October! This beautiful modern semi detached Banff model features sought after ADDITIONAL SIDE ENTRANCE! This modern layout design has many upgrades including engineered hardwood, stunning cabinetry and beautiful tile flooring.The main floor features a beautiful open kitchen with large island that is perfect for entertaining.Beautiful backsplash included in kitchen for that modern touch.The dining room is open to the living room and offers patio doors to the back deck.The 2 pc half bath completes the main floor. The second floor features 3 bedrooms including a large Primary suite. Separate convenient laundry room can also be found on the second floor.PAVE AND LANDSCAPE DONE AS FAVOUR ONLY AND HOLD NO WARRANTY AND NO HOLD BACKS.10 YEAR ATLANTIC HOME WARRANTY TO BUYER ON CLOSING. Measurements for room sizes are to be verified by Buyers.New Home and NB Power grant to builder on closing.Purchase price is based on home being the primary residence of the Buyer. Photos are SAMPLE PHOTOS.Vendor is a licensed REALTOR® in the Province of New Brunswick. Call your REALTOR®! (id:19018)
135 Ashland Crescent
Riverview, New Brunswick
NOW AVAILABLE! FIRST TIME HOME BUYER REBATE FOR NEW CONSTRUCTION! This stunning new semi has soundproofing insulation between main floor and basement, kitchenette and rough in for stove in basement! Also, a new addition are the triple pane windows and extra insulation in the walls that will make this semi easier on your electrical bill. One mini split heat pump included!This beautiful modern semi detached Banff model features sought after ADDITIONAL SIDE ENTRANCE! This modern layout design has many upgrades including engineered hardwood, stunning cabinetry and beautiful tile flooring.The main floor features a beautiful open kitchen with large island that is perfect for entertaining.Beautiful backsplash included in kitchen for that modern touch.The dining room is open to the living room and offers patio doors to the back deck.The 2 pc half bath completes the main floor. The second floor features 3 bedrooms including a large Primary suite. Separate convenient laundry room can also be found on the second floor.PAVE AND LANDSCAPE DONE AS FAVOUR ONLY AND HOLD NO WARRANTY AND NO HOLD BACKS. 8 YEAR LUXvWARRANTY TO BUYER ON CLOSING.Measurements for room sizes are to be verified by Buyers. New Home and NB Power grant to builder on closing.Purchase price is based on home being the primary residence of the Buyer. Photos are SAMPLE PHOTOS.Vendor is related to the listing agent who is a licensed REALTOR® in the Province of New Brunswick. Call your REALTOR®! (id:19018)
137 Ashland Crescent
Riverview, New Brunswick
NOW AVAILABLE! FIRST TIME HOME BUYER REBATE FOR NEW CONSTRUCTION! This stunning new semi has soundproofing insulation between main floor and basement, kitchenette and rough in for stove in basement! Also, a new addition are the triple pane windows and extra insulation in the walls that will make this semi easier on your electrical bill. ONE MINI SPLIT INCLUDED!This beautiful modern semi detached Banff model features sought after ADDITIONAL SIDE ENTRANCE! This modern layout design has many upgrades including engineered hardwood, stunning cabinetry and beautiful tile flooring.The main floor features a beautiful open kitchen with large island that is perfect for entertaining.Beautiful backsplash included in kitchen for that modern touch.The dining room is open to the living room and offers patio doors to the back deck.The 2 pc half bath completes the main floor. The second floor features 3 bedrooms including a large Primary suite. Separate convenient laundry room can also be found on the second floor.PAVE AND LANDSCAPE DONE AS FAVOUR ONLY AND HOLD NO WARRANTY AND NO HOLD BACKS. 8 YEAR LUX HOME WARRANTY TO BUYER ON CLOSING. New Home and NB Power grant to builder on closing.Purchase price is based on home being the primary residence of the Buyer. Measurements for room sizes are to be verified by Buyers.Photos are SAMPLE PHOTOS.Vendor is related to listing agent who is a licensed REALTOR® in the Province of New Brunswick. Call your REALTOR®! (id:19018)
111 Phillips Drive
New Maryland, New Brunswick
111 Phillips Drive New Maryland New Brunswick is searching for a new buyer. This lovely extensively renovated home was well thought out, which you will see upon entering. Home seekers will be wow'd by the large entry offering an abundance of closet space. The attractive living room is an entertainer's delight, offering a large window and a beautiful electric fireplace. The fully upgraded eat-in kitchen comes complete with brand new fridge, stove, dishwasher & microwave rangehood, along with new black sink, new lighting and new cabinets. Also the main floor offers a den/TV room for more relaxed atmosphere. Three beautiful bedrooms and full bath with double sinks. Lets not forget about outdoor living, a large deck with metal gazebo and deck box for outdoor storage is a must. This deck is large enough for some serious entertainment! The lower level is unique in itself with a pantry to the right of the foot of the stairs. The utility room is large enough to house an upright freezer. The sweet laundry room with new appliances is one-of-a-kind with multiple uses i.e.; laundry/computer area with two seating areas. This level offers a full bath and an adorable office, a large workshop or finish it as a fourth bedroom. Lastly, a bonus/spare room completes this level. Beautiful new floor covering, lighting & trim will highlight this home. This gem sits on an extra large private lot with a carport & shed. This amazing package will not last long. We hope you become the next proud owner. (id:19018)
9076 Route 3
Old Ridge, New Brunswick
Welcome to 9076 Route 3, Old Ridge, your private hilltop retreat just 5 minutes from St. Stephen. Tucked away at the end of a long driveway on 10.8 acres, this peaceful property offers space, privacy, and convenience. The spacious multi-level bungalow features 3 large bedrooms, 2 full bathrooms, and a flexible layout ideal for families. The main level offers a bright kitchen, dining area, and two living rooms, while the upper level hosts all bedrooms and a full bath. The freshly renovated basement includes a rec room, combined bath/laundry, and a storage room thats ready to become a 4th bedroom. Most of the materials needed to finish the project are already on site. A lower-level basement provides space for storage, utility, and wood storage. Outside, youll find an oversized 4-bay garage and a large Quonset hutperfect for hobbies, storage, or workspace. Enjoy country living just minutes from town, schools, and the US border. (id:19018)
287 Elsliger Street
Dieppe, New Brunswick
Welcome to this exceptional townhouse that truly checks all the boxesand more. Perfectly situated in a prime location, this beautifully designed home features an attached garage and a separate basement entrance, offering fantastic income potential. Step into a welcoming foyer that leads to a convenient 2-piece powder room and a bright, open-concept living space. The living room boasts a striking fireplace feature wallperfect for relaxing after a long day. The modern kitchen (with appliances) is a standout with sleek finishes, a large island ideal for meal prep and entertaining, and abundant cabinetry for effortless organization and storage. From the dining area, patio doors open to your private outdoor space, perfect for enjoying warm summer evenings. Upstairs, the spacious primary suite includes a 4-piece ensuite and a generous walk-in closetyour own personal retreat. This level also offers two additional bedrooms, a luxurious 5-piece main bathroom, and a dedicated laundry area for added convenience. The fully finished basement includes a separate entrance, making it ideal for a potential income (Hardwood Stairs going down). This level features a comfortable living area, kitchenette (with appliances), bedroom with a walk-in closet, and a 4-piece bathroomendless possibilities for extended family or supplemental income. This is truly a must-see property. Contact your REALTOR® today to schedule a private viewing of this incredible home! (id:19018)
97 West Street
Moncton, New Brunswick
Welcome to 97 West Street, a beautifully restored 2½ storey character home nestled in Monctons Old West End. This home has 3 bedrooms and 1½ baths in the main house, plus a private basement apartment with its own bathroom and separate entry, ideal for guests, family, or rental income potential. As you enter through the elegant foyer, youre greeted by hardwood floors, original woodwork, and a sweeping curved staircase. The open concept kitchen has been thoughtfully modernized with granite countertops, glass-front cabinetry, backsplash, and recessed lighting. It flows effortlessly into the spacious dining room, where oversized windows and sliding patio doors frame serene backyard views, and beckon guests to unwind on the rear deck under a canopy of mature trees. Cozy up in the adjacent living room or take the polished floors upstairs to discover three bright, restful bedrooms and a fully renovated 5 piece bathroom. A cozy library nook sits just off the staircase, offering a peaceful retreat with built in shelving and a private second floor balcony. Ascend to the third floor loft, ideal as a home office, studio, or extra bedroom. Below, the basement bachelor suite features a separate entrance, full bath, and ready to go kitchenette making an excellent spot for guests or long-term rental. Outside, the fully fenced lot includes a double driveway, a detached garage and a sizable deck and green space for summer gatherings. (id:19018)
161-163 Broad Street
Saint John, New Brunswick
This gorgeous duplex has been loved by family since the day it was built in 1921-1922. The home offers 2 three bedroom units with 1 1/2 baths each unit. Kitchen, bathroom, windows and heating have been upgraded. The outside shows pride and ownership with newer vinyl siding with extra insulation, newer roof, compo decking on the large front porch. There is hardwood floors throughout with the exception of a few rooms (hardwood under carpet). The second unit is empty making it easy to rent and to choose your own tenant. You will love the triple car garage with insulation and heat pump. This home is well cared for and is still lived in by family. This one is a gem, book your viewing today, you won't be disappointed. (id:19018)
146 Ashland Crescent
Riverview, New Brunswick
NOW AVAILABLE! FIRST TIME HOME BUYER REBATE FOR NEW CONSTRUCTION! This stunning new semi has soundproofing insulation between main floor and basement, kitchenette and rough in for stove in basement! Also, a new addition are the triple pane windows and extra insulation in the walls that will make this semi easier on your electrical bill.ONE MINI SPLIT included! This new semi is to be scheduled for completion end of July.This beautiful modern semi detached Banff model features sought after ADDITIONAL SIDE ENTRANCE! This modern layout design has many upgrades including engineered hardwood, stunning cabinetry and beautiful tile flooring.The main floor features a beautiful open kitchen with large island that is perfect for entertaining.Beautiful backsplash included in kitchen for that modern touch.The dining room is open to the living room and offers patio doors to the back deck.The 2 pc half bath completes the main floor. The second floor features 3 bedrooms including a large Primary suite. Separate convenient laundry room can also be found on the second floor.PAVE AND LANDSCAPE DONE AS FAVOUR ONLY AND HOLD NO WARRANTY AND NO HOLD BACKS. 10 YEAR ATLANTIC HOME WARRANTY TO BUYER ON CLOSING. New Home and NB Power grant to builder on closing.Purchase price is based on home being the primary residence of the Buyer. Measurements for room sizes are to be verified by Buyers.Photos are SAMPLE PHOTOS.Vendor is a licensed REALTOR® in the Province of New Brunswick. Call your REALTOR®! (id:19018)
324 Teaberry Avenue
Moncton, New Brunswick
// 3 FULLY FINISHED LEVELS// BACKING ONTO TREES// MONCTON NORTH// 3 MINI SPLITS // VENTED OUT MICROWAVE // HARDWOOD FLOORS // Welcome to 324 Teaberry Avenue!! A beautifully finished 4-bedroom, 3.5-bath semi-detached home located in Monctons highly desirable North End. With over 2,000 sq. ft. of total living space, an attached garage, and a fully finished basement, this turnkey home checks all the boxes for comfort, functionality, and style. Step inside to a bright, open-concept main floor featuring a modern kitchen with stainless steel appliances, generous cabinetry, and a large island perfect for entertaining. The living and dining areas flow seamlessly, and a convenient powder room completes the main level. Upstairs, the spacious large primary suite offers a full ensuite and walk-in closet, while two additional bedrooms, a full bath, and a laundry room provide smart functionality for families. The fully finished basement adds incredible flexibility, with a fourth bedroom, a full bath, and a generous rec room with egress windows presents a amazing opportunity for future potential rental income. Enjoy three mini-split heat pumps for year-round comfort. Low-maintenance exterior and landscaped lot. Great location close to schools, shopping, and amenities. This modern home offers everything you need - whether youre upsizing, investing, or simply looking for move-in-ready comfort in a prime neighbourhood. Book your private showing today!! (id:19018)
340 Macdonald Avenue
Oromocto, New Brunswick
Welcome to 340 MacDonald Avenue, nestled in the heart of Oromocto! As you approach the home, you'll be greeted by charming brick walkways leading to a spacious foyer perfect for dropping your coats and stepping into comfort. The main living room offers abundant natural light and is ideal for relaxing or entertaining. Love to cook? The kitchen features solid wood cabinetry, unique wood-accented ceilings, a built-in stovetop, and a wall oven ,everything you need to whip up meals for family and friends. Down the hall, you'll find a large bathroom complete with a jetted tub and a separate shower for your private retreat after a long day. The spacious primary bedroom includes its own direct access to the bathroom, and two additional bedrooms complete the main floor. Head downstairs through the main foyer or use the separate walkout entrance, making this level ideal for a potential in-law suite or income property. The lower unit features an open-concept kitchen, dining, and living area, along with two more bedrooms. One of these bedrooms even has direct access to a deck, perfect for enjoying your morning coffee. Outside, this home sits on a generously sized lot and features a stunning three tier deck, offering private access to each unit ideal for multi-generational living or rental flexibility. Located close to schools, shopping, and all amenities, this home is perfect for your family and truly a must-see! (id:19018)
5 Brett Jonathan Drive
Rusagonis, New Brunswick
Welcome to 5 Brett Jonathon Drive, This newly remodeled and uniquely designed bungalow sits on just over an acre of land, offering space, privacy, and convenienceall within minutes of Fredericton and Oromocto. Step inside to a stunning chefs kitchen, featuring high-end Café appliances, quartz countertops, and ample cabinetry for all your storage needs. Adjacent to the kitchen, a walk-in pantry adds even more functionalityperfect for home cooks and entertainers alike. The open-concept layout is ideal for hosting guests, with excellent sightlines that make everyone feel part of the conversation. Down the hall, retreat to a spacious primary bedroom that flows into a generous walk-in closet and a luxurious spa-inspired ensuiteyour perfect sanctuary at the end of the day. The lower level offers even more living space with a large rec room, full bathroom, dedicated office, and three additional bedroomsideal for families, guests, or multi-use living. Step outside to a 20 x 24 garage, thoughtfully designed with 10 x 10 doors, perfect for storing, fixing, or shining up your gear for the next outdoor adventure. Property also has a Level 2 EV Charger station which will charge your electric vehicle with no problem. Located just 10 minutes from both Fredericton and Oromocto, and only minutes from trails, this property is a dream for anyone who loves four-season outdoor living. (id:19018)
27 Colter Street
Saint John, New Brunswick
Welcome to 27 Colter Street! Located on the East side with close proximity to shopping, amenities, and the bus route, this 4-bedroom, 4-bathroom home has so much to offer. With approximately 2,600 square feet of living space, a great in-law suite, and an attached garage with overhead storage, this home is in pristine condition. Inside, youll find a spacious great room, large bedrooms, and all appliances included. With so much value, space, and versatility, this property is well worth a look - a fantastic place to call home! (id:19018)
284 Troy Avenue
Newcastle, New Brunswick
Beautifully maintained 3-bedroom, 2.5-bath home in the heart of Newcastle, featuring a stunning in-ground pool in a private landscaped backyard perfect for summer entertaining and family enjoyment! The main level features a huge kitchen, separate dining area, a half bath, a sprawling living room space with feature fireplace and newly refinished hardwood floors in the main level. From here, walk straight into your gorgeous sunroom overlooking your own summertime oasis. The in-ground pool, spacious seating and sunbathing areas and beautiful gardens are all fenced in for your children and pets safety. Upstairs you'll find a full bathroom, three extremely large bedrooms including the primary with ensuite bath and double closets and a separate area for make up or a reading nook. The partially finished basement offers a recreational room, wood room, and tools/workshop room. Additional features include a central vacuum system, new 200 AMP electrical panel, and a detached garage. Located in a quiet, family-friendly neighborhood just a 5-minute walk to Miramichi Valley High School (MVHS) and a 5-minute drive to Superstore, Shoppers and the downtown Newcastle square. Don't miss out your opportunity to own a home that offers a combination of comfort, convenience, and outdoor living! (id:19018)
290 Route 776 Route
Grand Manan, New Brunswick
HILLTOP NORTH HEAD HOME WITH BOTH OCEAN VIEWS AND PRIVACY! Nestled up on the hill and overlooking the bay of fundy, sits 290 Route 776. A 2690 square feet home on a private 3.5 acres AND an ocean view? This is any families dream! Not to mention the fully paved driveway and oversized storage shed. The stylish main floor has so much to offer, starting with the mudroom - convenient washer and dryer hookups and ample space for storage. The bright and airy eat-in kitchen has cabinets and counterspace galore! The partial open-concept layout creates flow into the living room which makes a statement with the vaulted pine ceiling and spiral staircase leading downstairs. Tucked down the main floor hallway is the office/bonus room which has stair access to the unique and impressive loft bedroom. Further down the hall is where the master bedroom and main bath can be found with a tiled walk-in shower and jet soaker tub. Style and luxury! The partially finished walkout basement is where the remaining bathroom and 2 bedrooms are located, along with a spacious bonus rec room. With all the space you'll ever need and in a fantastic location, this property is sure to draw attention. Reach out today for more information! (id:19018)
2915 Route 134
Shediac Cape, New Brunswick
**1.91 ACRE ** Welcome to 2915 Route 134, Shediac cape. Situated on almost 2 acres of land, this property is sure to impress.The main level features a mudroom area along side laundry. From here you will be able to access your kitchen which features plenty of cabinet space, a half bathroom and dining room area. The main level is completed with a large living room, a spacious primary bedroom along side a 4 piece ensuite with your very own soaker tub! The upper level consists of a total of 3 additional bedroom along side another full bathroom. The lower level features a secondary living room, a game room/family room, some storage and a utility room. Plenty of upgrades along the years. The home is heated with the help of a new mini split heat pump to provide both WARMTH and AC all while being energy efficient. Outside you will find a nicely landscaped lot which features plenty of privacy, outdoor decks and plenty of spaces! You will also find a 24x30 detached garage, ideal for storing cars, ATVs, snowmobile or use as a workshop. Located within 10 minutes of Moncton, a major commerce area where you will find multiple restaurants, convenience, stores, schools, hospitals, universities, gym's, grocery stores and major retails stores such as Costco just to name a few! Plenty of ATV and snowmobile trails in the area! Minutes to local wharfs and beaches where you can enjoy boating, canoe, kayak and jetski! For more information, please call, text or email. (id:19018)
50 Assomption Boulevard Unit# 400
Moncton, New Brunswick
Stunning Downtown Moncton Condo Discover urban living at its finest in this charming condominium located in the heart of downtown Moncton. Perfectly positioned within walking distance of all the vibrant amenities the city has to offer, this home is ideal for those seeking convenience, style, and comfort. Step inside and be greeted by the timeless character and charm that sets this property apart, enhanced by elegant crown mouldings throughout. With two generously sized bedrooms and two bathrooms, including a private ensuite in the master bedroom, this condo offers a perfect balance of functionality and elegance. Enjoy your morning coffee or evening relaxation on the balconies, accessible from both the master bedroom and the living room, providing beautiful views and a seamless indoor-outdoor living experience. The kitchen is a standout feature, boasting modern finishes and ample space to inspire your culinary creations. Whether you're entertaining guests or enjoying a quiet evening, the open layout makes every moment enjoyable in this thoughtfully designed space. (id:19018)
112 Ch De La Cote
Grande-Digue, New Brunswick
Bungalow with WATERVIEWS featuring 4 BEDS & 2 FULL baths, IN-LAW suite and a 32 X 51 oversized GARAGE!! Welcome to 112 Ch de la Côte located in the coastal community of Caissie-Cape!! This Home is WHEELCHAIR ACCESSIBLE and offers one level living with a bright and open space. The wide hallway and accessible main floor laundry is convenient. Featuring 2 good sized bedrooms and a full bathroom on the main floor. The spacious kitchen features beautiful maple cabinets. Adjacent to the dining room and opened unto the living room featuring large windows. The close proximity to the sea offers beautiful views throughout the home and the 11 X 12 back deck. The lower level lodges a storage room and the in-law suite complete with 2 bedrooms, full bath with laundry and a large kitchen/living room space. Accessible through the side door, this space could potentially serve as a mortgage helper!! This property also features an oversized garage 32 X 51. Perfect for a side business or extra storage. The high ceilings allowing to store vehicles , small boats & RV. Caissie-Cape is known for its sandy beaches and warm water with dunes making this a popular summer location for locals and tourists!! bonus features include: Deeded beach access, mini split heat pump, large garden, storage shed, in-law suite, oversized garage and more, this home is a must see! Call for a viewing!! (id:19018)
14 Hartford Lane
St. Stephen, New Brunswick
This beautifully built custom home was constructed 18 years ago on Hartford Lane, a quiet residential area just a short walk from the St. Croix River & downtown St. Stephen. This carefully designed home features main floor living and is handicap/wheelchair accessible, with 36 inch doors throughout. Attached double car garage provides sheltered and easy access (both steps & ramp) to this impressive home. Wide hallway offers entry to half bath/powder room, huge pantry/storage room & laundry room with built in storage unit. The open concept grand room includes all amenities for easy living. There is no shortage of cabinets & cupboards in the kitchen, carefully constructed to be both attractive & functional, with decorative doors and corner units. Kitchen island includes sink, food prep area, as well as a lower level for convenient seating. Step outside to the deck or back patio, for BBQ's or relaxing in the quiet yard. Entertaining is easy in the spacious living room & dining area. Two bedrooms each feature amazing built in floor to ceiling wardrobes. A third bedroom is currently used as a den/office. Bathroom includes more custom cabinets, as well as a walk in/sit down shower. Attractive front foyer with built in bookshelf, also leads to the large unfinished basement, with insulated walls and partitioned rooms, awaiting completion to your liking. A wonderful home for a family wanting space to grow or a retired couple looking to spend years in this unique aging friendly home. (id:19018)
Lot 7 Tay Falls Road
Stanley, New Brunswick
This charming to be built 3-bedroom, 1-bathroom home offers 1,184 square feet of functional and open living space. The L-shaped kitchen is designed with an island and a walk-in pantry, providing plenty of room for meal prep and storage. The open layout flows seamlessly into the spacious main gathering area, with cathedral ceilings that create an airy, expansive feel. The front foyer offers convenient storage space, and an open stairwell with a half wall adds a stylish, contemporary touch. The primary bedroom is separated from the two other bedrooms by the bathroom, while bedroom two features a walk-in closet for added storage. The home includes main floor laundry and ample linen storage, making it as practical as it is comfortable. Water-resistant laminate flooring runs throughout the living areas, while vinyl cushioned flooring adds durability and ease of maintenance in the bathroom. The home also includes an 8-foot foundation with two egress windows, offering extra space for storage or future development. The price includes all necessary electrical and plumbing hook-ups, a Heat Recovery Ventilator (HRV system), a 12,000 BTU mini-split heat pump with a 10-year warranty, a 40-gallon hot water tank, and a floating deck. The home is finished with crown molding, eaves troughing, plus a 10-year Atlantic Home Warranty for peace of mind. At 32x40, this home is the perfect blend of style, function, and space. (id:19018)
48 Renfrew Street
Petitcodiac, New Brunswick
Welcome to beautiful 48 Renfrew street featuring 3 bedrooms with the largest boasting an en suite along with its own walk in closet. Formal dining room with a very large beautiful kitchen that gleams top to bottom & includes a large island. The kitchenette is open to the family room with access to the private back yard deck. Enjoy the convenience of the main floor laundry plus another room used as an office. Basement is large & unfinished with lots more potential. Attached 2 car garage with epoxy flooring. This is a 1 owner home with pride of ownership showing throughout. (id:19018)
7332 102 Route
Dumfries, New Brunswick
Experience peaceful country living with stunning panoramic views of the Saint John River from this beautiful 2 storey home, nestled on over 6 acres of land. Located just 30 mins from Fredericton and 10 mins. from Nackawic, this property offers privacy, space, and convenience. The home features 3 generous bedrooms, 2 full baths, a convenient main level laundry, and an open concept kitchen and dining area filled with natural light from the large windows. Patio doors open to a spacious wrap around deck, perfect for morning coffee or evening gatherings, and a 24 ft. salt water above-ground pool adds the perfect touch for summer fun. Lower levels offers a bedroom, full bath, family room and an abundance of storage space. Walkout from lower level, attached double car garage, generator hook up add to its comfort and functionality. Don't miss the opportunity to own this peaceful retreat with ever-changing scenery and ample space for your family to grow. View this beautiful home video https://www.youtube.com/watch?v=XxD1ysU7TCs (id:19018)
29 Wallace Road
Browns Flat, New Brunswick
Welcome to 29 Wallace Road in Browns Flat an impressive ranch-style home offering , quality craftsmanship, and exceptional space both inside and out. Situated on an acre lot, this property is perfect for those seeking comfort, function, and a true connection to nature. Home features 3 large bedrooms on main floor with the primary bedroom boasting a full ensuite bath. Main floor also has a second full bath, a dining room currently being used as an office , a large bight kitchen with dining area, a formal living room , and another large family room with woodstove and sliding door to screened in room and large back deck. Main floor also offers a laundry area with half bath. Lower level of the home has 3 seperate office rooms and a rec room , also another possible 4th bedroom and lots of space for storage and large walkout for bikes and mowers. Property also has a 34 x25 attached double garage, a professional workshop ( 23 x19 ) with 200 amp panel and 3 x 220v outlets for welding and heaters. Great family neighborhood with ballfield and play park across the street. (id:19018)


