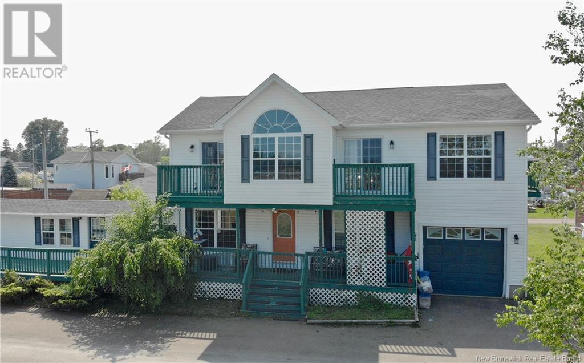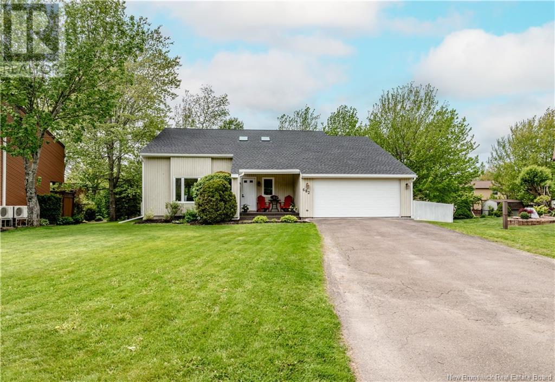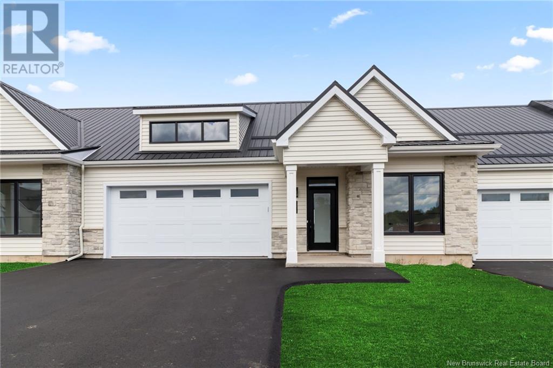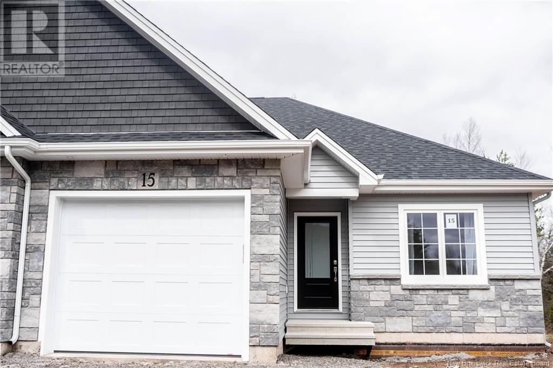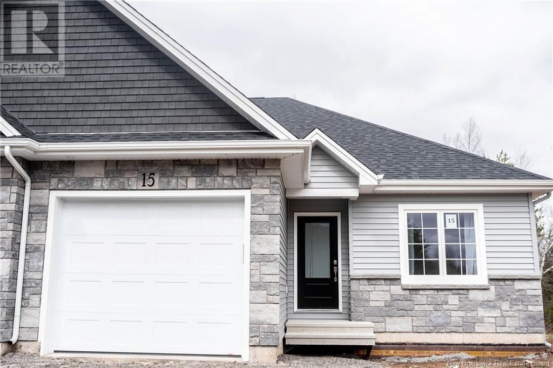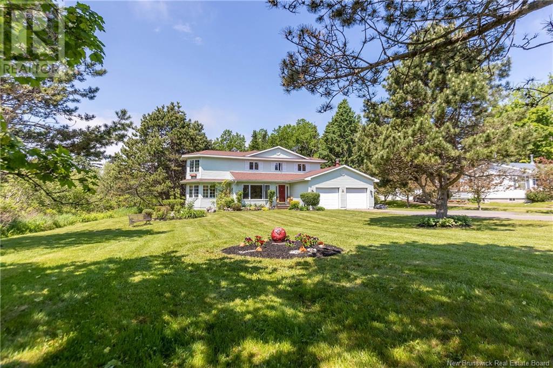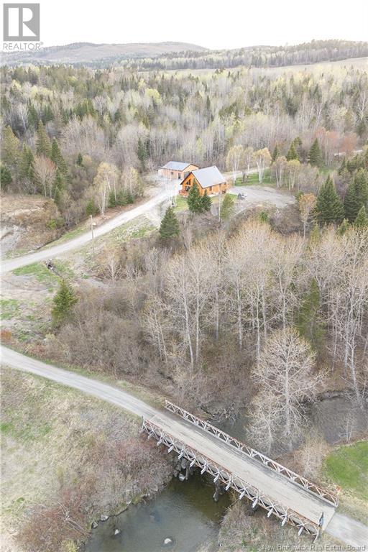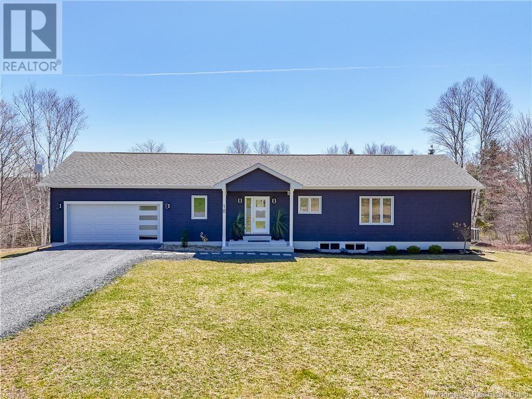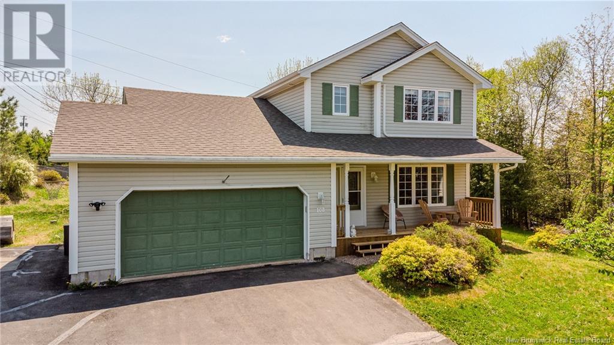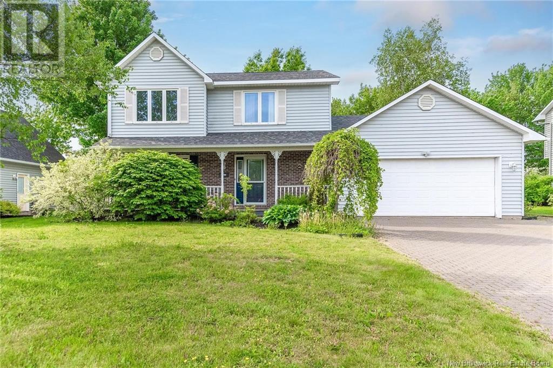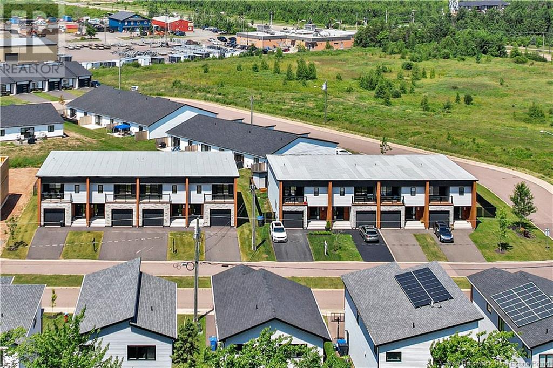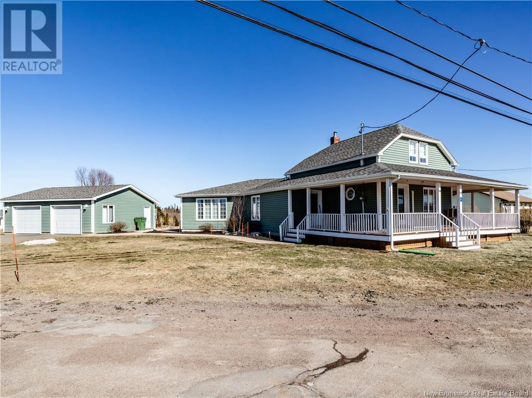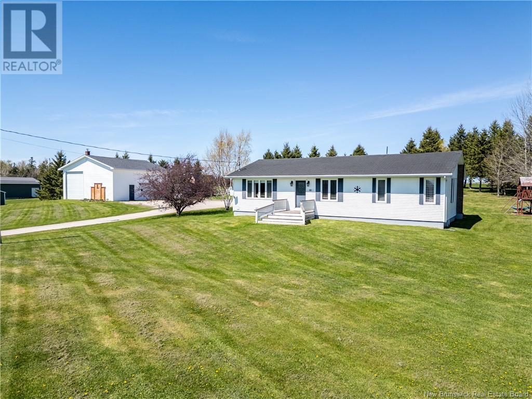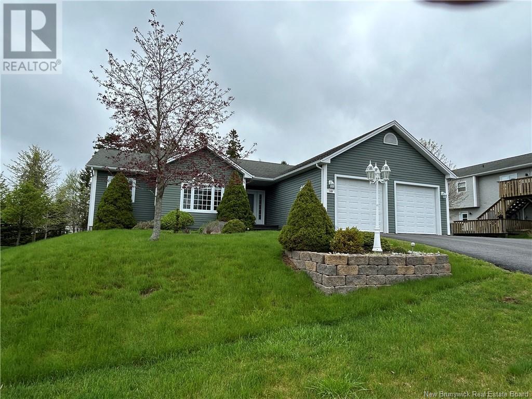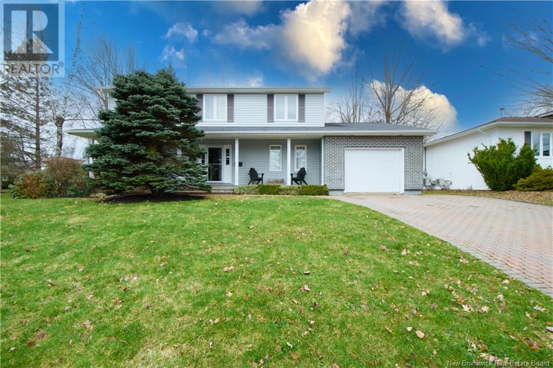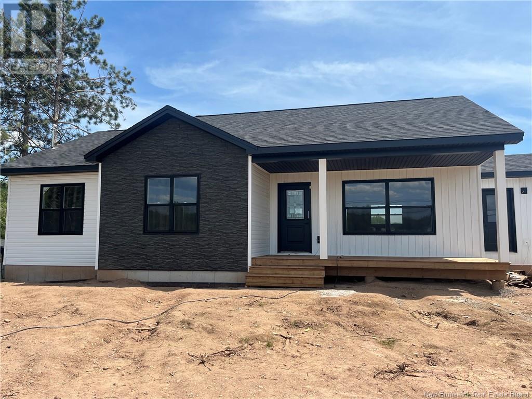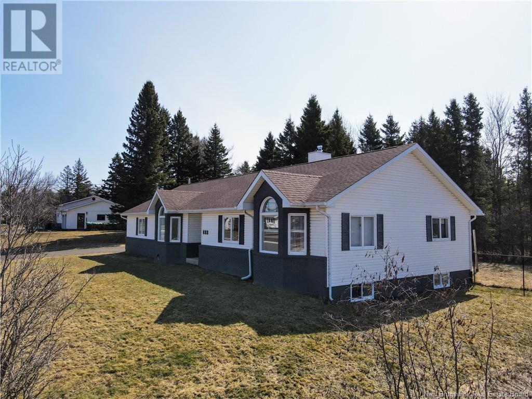36 Millock Street
Pointe-Du-Chêne, New Brunswick
INVESTORS OPPORTUNITY!! This unique property is on OWNED land located a minute walk to Parlee Beach. Home comes with attached, furnished cottage included. Open concept livingroom and kitchen, 2 bedrooms, 4 pc bath and has a mini split. Both properties have their own private entrances. Main house has so much to offer and detail to attention is evident. Beautiful hardwood floors, open concept livingroom, kitchen with 10' island, dining room, bedroom with 4 pc ensuite, laundry with 3 pc bath. Up the hardwood staircase you will find large familyroom, rec room and 3 bedrooms. Primary has ensuite 3 pc bath and walk in closet 5'5x10'x11. Second bedroom has walk in closet 5'6x10'11, 4 pc bath. Two balconies on this level make up this lovely second floor. Other features include 3 heat pumps, single car garage (11'6x19), heated bathroom floors except laundryroom, 2 storage sheds, and roof is approx 5 years old. Priced well below assessement. This is a one of a kind home that has to be seen. You will not be disappointed (id:19018)
682 Victor
Dieppe, New Brunswick
This charming 1.5 storey home in Dieppe has everything you need, including an attached garage, paved driveway, and a fully fenced backyard with mature trees offering privacy and charm. Step inside to a welcoming foyer that flows into a stunning living room with soaring cathedral ceilings, creating a bright and open feel. The living room seamlessly connects to the dining area, which offers direct access to the kitchen. The kitchen features classic white cabinetry and a functional layout, perfect for everyday living and entertaining. The cozy family room on the main floor features patio doors that open to the back deckan ideal space to relax and enjoy the large backyard. A convenient half bath and mudroom off the garage entry complete the main level. Upstairs, the spacious primary bedroom includes a 4-piece ensuite bath, providing a private retreat. Two additional bedrooms, an office or non confirming bedroom and a full bathroom complete the upper level. The basement is currently unfinished but offers endless possibilities for customization, plus a dedicated storage area and laundry room. Outside, youll love the beautiful, private backyard with plenty of space to play, a baby barn for extra storage, and mature trees that add natural beauty and shade. Dont miss your chance to make this charming property your owncall today for more details! (id:19018)
1 Clark Court
St. Stephen, New Brunswick
Beautiful custom built R2000 Cape Cod home located in St. Stephen, on a cul-de-sac in a quiet residential neighbourhood. Home is centrally located, within walking distance to the CAN/US border, downtown & St. Croix River. This home, built in 1994, features open concept family room/dining area/kitchen with new Classic Woodworking cabinets and stainless steel appliances. Living room includes hardwood floor & propane fireplace. Sunroom and two level deck overlook the back yard, which is nicely landscaped & fenced for added privacy. 2 bedrooms (one presently used as a den) & 2 bathrooms complete the main level floor. Lovely oak staircase in the lower foyer leads to the upper level, complete with 2 spacious bedrooms & full bathroom. Primarily hardwood & ceramic flooring throughout the home. Double wide paved driveway & attached double car garage. Large basement has laundry room, cold storage and access to both the garage and the main level. Home is heated with electric heat, as well as a central air system , which efficiently provides heat and air conditioning. Backup generator system with its own panel, for assurance in stormy weather. New shingles in 2013 on the house, garage and garden shed. Book a personal viewing today to visit this wonderful family home! (id:19018)
724 Route 133 Unit# 115
Shediac, New Brunswick
WELCOME TO MAINTENANCE FREE LIVING AT LESPLANADE IN POINTE DU CHENE!! LUXURIOUS NEW CONSTRUCTION WITH STUNNING WATER VIEW!! RESORT STYLE CONDOS WITH ATTACHED DOUBLE GARAGE!! CONDO FEES INCLUDE EXTERIOR BUILDING MAINTENANCE, BUILDING INSURANCE, WATER, SEWER, GARBAGE PICKUP, SNOW REMOVAL & LAWN CARE. You will feel at home the moment you walk in the door as you step into a spectacular large foyer with a tray ceiling. The spacious open concept living area is perfect for entertaining and boasts a chef inspired kitchen with large island, walk-in pantry, custom cabinets and quartz countertops. The kitchen is open to the dining area and living room which has access to your private covered terrace. The primary bedroom is an oasis featuring a tray ceiling, an extra-large walk-in closet with custom cabinetry and a luxurious spa inspired ensuite with a soaker tub, double vanity, glass and tile shower and in-floor heating. The second bedroom has a walk-in closet and is next to the main bath. The conveniently located laundry room with storage and mudroom with garage access complete the home. The 9-foot ceilings and large windows add extra WOW to this already amazing condo. The home sits on a landscaped lot with a paved driveway. Located on a nice cul-de-sac only minutes from the beach with easy highway access and close to all Shediac amenities. Call to book your private viewing. (id:19018)
341 Cornwall
Shediac, New Brunswick
PERFECT LOCATION Bienvenue/Welcome to 341 Cornwall Road a peaceful retreat with WATER VIEWS and WATER ACCESS to the Scoudouc River, located in a highly sought-after area of Shediac and just minutes from the highway! Nestled on a quiet, beautifully landscaped lot, this charming property offers the perfect blend of comfort, privacy, and convenience. Inside, you'll find a living room, a functional kitchen with a central island, and a dining area that opens into a gorgeous four-season sunroom. This cozy space overlooks the treed backyard ideal for morning coffee or relaxing evenings. The layout also includes two inviting bedrooms, a full bathroom, and a laundry area. Outdoors, enjoy two storage sheds, a finished garage with ceramic tile flooring, and two paved driveways. The water access is located just diagonally across the road, offering the perfect launch spot for paddle boarding, kayaking, or simply enjoying the peaceful surroundings. Whether you're looking for a year-round residence, a peaceful cottage getaway, or a promising investment opportunity, this property checks all the boxes thanks to its prime location. Close to beaches, restaurants, community centres, shops, and top tourist spots you're never far from adventure or amenities. Some furniture may be negotiable. Don't wait contact us today to book your private showing! (id:19018)
40 Hamel Drive
Quispamsis, New Brunswick
When Viewing This Property On Realtor.ca Please Click On The Multimedia or Virtual Tour Link For More Property Info. Discover high-quality semi-detached homes nestled in an exclusive community crafted by Atlantic Canada's premier custom homebuilder. The Village at Valley Estates offers convenience with nearby amenities and a maintenance agreement ensuring pristine landscapes year-round. Pricing includes an energy efficient heat pump, tray ceiling with crown moulding, landscaped lawn, paved driveway, garage, and a 10x12 deck which has the option to be upgraded to a 3 season or 4 season sunroom. With an open concept kitchen, master bedroom with ensuite, and a second bedroom, this 1364sqft home is designed for modern living. Basement is unfinished leaving you with lots of space for your creativity. 10-year new home warranty included. (id:19018)
36 Hamel Drive
Quispamsis, New Brunswick
When Viewing This Property On Realtor.ca Please Click On The Multimedia or Virtual Tour Link For More Property Info.Discover high-quality semi-detached homes nestled in an exclusive community crafted by Atlantic Canada's premier custom homebuilder. The Village at Valley Estates offers convenience with nearby amenities and a maintenance agreement ensuring pristine landscapes year-round. Pricing includes an energy efficient heat pump, tray ceiling with crown moulding, landscaped lawn, paved driveway, garage, and a 10x12 deck which has the option to be upgraded to a 3 season or 4 season sunroom. With an open concept kitchen, master bedroom with ensuite, and a second bedroom, this 1364sqft home is designed for modern living. Basement is unfinished leaving you with lots of space for your creativity. 10-year new home warranty included. (id:19018)
112 Ch De La Cote
Grande-Digue, New Brunswick
Bungalow with WATERVIEWS featuring 4 BEDS & 2 FULL baths, IN-LAW suite and a 32 X 51 oversized GARAGE!! Welcome to 112 Ch de la Côte located in the coastal community of Caissie-Cape!! This Home is WHEELCHAIR ACCESSIBLE and offers one level living with a bright and open space. The wide hallway and accessible main floor laundry is convenient. Featuring 2 good sized bedrooms and a full bathroom on the main floor. The spacious kitchen features beautiful maple cabinets. Adjacent to the dining room and opened unto the living room featuring large windows. The close proximity to the sea offers beautiful views throughout the home and the 11 X 12 back deck. The lower level lodges a storage room and the in-law suite complete with 2 bedrooms, full bath with laundry and a large kitchen/living room space. Accessible through the side door, this space could potentially serve as a mortgage helper!! This property also features an oversized garage 32 X 51. Perfect for a side business or extra storage. The high ceilings allowing to store vehicles , small boats & RV. Caissie-Cape is known for its sandy beaches and warm water with dunes making this a popular summer location for locals and tourists!! bonus features include: Deeded beach access, mini split heat pump, large garden, storage shed, in-law suite, oversized garage and more, this home is a must see! Call for a viewing!! (id:19018)
116 Route 960
Cape Tormentine, New Brunswick
**Waterfront Property on the Northumberland Strait!** Discover the charm of this 5-bedroom farmhouse set on approximately 11 acres of stunning waterfront property. Enjoy breathtaking ocean views of Prince Edward Island and the Confederation Bridge, along with a gorgeous sandy beach right at your doorstep. This character-filled home offers endless possibilities, whether you're looking for a year-round residence, a summer getaway, or an investment property. Main Level: Spacious eat-in kitchen with ample cabinetry. Bright and airy living room with a cozy pellet stove. Main-floor bedroom/den Full bathroom with main-floor laundry. Half bathroom for added convenience. Family room/den and sun porch to soak in the coastal views. Upper Level: Four additional bedrooms, Unfinished walk-in attic space perfect for a games room, extra bedroom, or storage. Recent Updates: Concrete septic system (approx. 14 years old) 200-amp electrical panel, Furnace (only 5 years old) Prime Location Minutes to PEI and the Confederation Bridge, 45 minutes to Sackville, NB, and Amherst, NS, 60 minutes to Moncton This rare waterfront gem is full of potential! Dont miss your chance to own a piece of paradise on the Northumberland Strait. Call today for more information! (id:19018)
44 West Avenue
Sackville, New Brunswick
FAMILY HOME IN DOWNTOWN SACKVILLE, AND JUST 25 MINUTES TO MONCTON AND 15 MINUTES TO AMHERST! Nestled in a picturesque neighborhood walking distance to Mount Allison University is this 4-bedroom home on a large private lot! This property offers a peaceful retreat yet central to everything. Through the front door is the warm and inviting foyer, to the left is the spacious living room with picture window and dining room with door to the back deck. This room opens onto the spacious year-round sunroom surrounded by windows. The kitchen has been updated with quartz countertops, stainless appliances, oak cabinetry, and a bright breakfast area. At the back is a 2pc bathroom, laundry area, and access to the backyard. To the right of the main foyer is the family room. There is access to the attached garage from the foyer as well. The hardwood staircase leads to the second floor featuring the primary suite with ensuite bath, vanity area, and a private sunroom addition perfect for a private den, office, or dream walk-in closet. Also on the second level are three guest bedrooms and a second full bathroom. The backyard is a private oasis, bordered by mature trees and with a manicured lawn. Whether enjoying a morning cup of coffee or hosting a summer barbecue, the backyard is sure to become a favorite! A back deck and a tree house make the perfect additions. Please note taxes are based on non-owner occupied rate and would be significantly less if the home becomes a primary residence. (id:19018)
161 31 Route
Clair, New Brunswick
Découvrez cette propriété exceptionnelle et unique en son genre, une véritable rareté sur le marché! Nichée sur un vaste terrain de 15,6 acres, elle offre une vue imprenable sur la rivière, un petit ruisseau qui traverse la propriété et un cadre naturel à couper le souffle. Construite en 2023 avec des matériaux de qualité soigneusement sélectionnés, cette résidence au design distinctif de style A-frame marie parfaitement le charme chaleureux du bois, notamment avec ses poutres de bois apparentes, à une esthétique moderne et épurée. À lintérieur, vous serez accueilli par un grand garde-robe à lentrée, ainsi quun espace pratique pour la laveuse-sécheuse. Le tout souvre sur un espace à aire ouverte combinant cuisine moderne, salle à dîner conviviale et salon lumineux. Une salle de bain complète est située à létage, de même que la chambre des maîtres et un espace bureau aménagé en mezzanine sur le deuxième planchée. La propriété se distingue aussi par son impressionnante fenestration, laissant entrer une abondance de lumière naturelle tout en mettant en valeur le décor naturel environnant. À lextérieur, un garage double détaché complète le tout. Le sous-sol offre de nombreuses possibilités, dont laménagement de deux chambres additionnels selon vos besoins. Un lieu idéal pour les amoureux de la nature, de lintimité et de larchitecture originale. Une propriété coup de cur qui allie modernité, charme et liberté. À voir! (id:19018)
18 Valleyview Drive
Doaktown, New Brunswick
Custom built and impeccably maintained, this open concept bungalow is a haven for nature lovers seeking a high caliber, comfort-filled home. Experience your own private oasis on 5 1/2 acres - just minutes from the renowned Miramichi River. Take in spectacular year-round splendour with both river & valley at your doorstep. Explore trails on recreational vehicles and indulge in outdoor passions like hunting, fishing and watersports including canoeing, kayaking & tubing. This expansive retreat offers an impressive great room with vaulted ceilings, dramatic fireplace & window gallery that floods the space with natural light. The chef-worthy kitchen offers custom white cabinetry, sleek quartz countertops, chic backsplash & oversized island. High-end laminate flooring throughout adds style & durability. The primary suite is a true sanctuary with walkout deck, generous walk-in closet w/custom shelving & spa-inspired ensuite. Two well-sized bedrooms, full guest bath, & conveniently located laundry complete the main floor. Downstairs offers a large family room w/fireplace, 4th spacious bedroom, stylish bath, storage & cold room. Savour your coffee on the deck, work from home or hosting gatherings. Serene village charm includes grocer, pharmacy, dentist, health clinic, fuel & auto repair, golf & curling. Relish a lifestyle of luxury, wellness and escape in this Doaktown gem. Only 1 hour to Fredericton & Miramichi. Schedule a private tour and make this dream home your reality! (id:19018)
108 Cedar Ridge Boulevard
Quispamsis, New Brunswick
Nestled on a sunny corner lot in one of the most family friendly neighborhoods in Quispamsis, this inviting two-story home blends comfort, space, and versatility. Featuring 3 bedrooms, 4 bathrooms, and a thoughtfully designed layout, its the perfect place to call home. The main floor offers a bright, open-concept kitchen and living area that is ideal for gathering and entertaining along with a front flex room that works perfectly as a formal dining room, home office, or playroom. Upstairs, the primary suite offers a peaceful retreat with its own private ensuite, while two additional bedrooms and a second full bathroom provide room for the whole family. The fully finished lower level includes two versatile rooms, perfect for a guest space, home gym, or hobby area along with another full bathroom, offering privacy and convenience. Step outside to enjoy the newly built back deck and charming front porch, with plenty of room for summer BBQs or a quiet morning coffee. The attached garage adds extra functionality and storage. Located within the Quispamsis Elementary, Quispamsis Middle, and Kennebecasis Valley High School (KVHS) zones, this home is surrounded by all the incredible amenities Quispamsis has to offer, making it an ideal setting for growing families. (id:19018)
158 Elmhurst Road
Moncton, New Brunswick
Welcome to 158 Elmhurst, Moncton, NB Located in the family-friendly Pinehurst subdivision, this welcoming home is perfect for families. Your children can walk to school, and the neighborhood is ideal for raising a family. As you enter the home, you're greeted by a spacious front foyer that leads into a large living room with a mini split for year-round comfort. The eat-in kitchen has access to the backyard, making it perfect for outdoor dining and play. Next to the kitchen, there's a sunken family room with a fireplace, an inviting space to entertain friends. Also on the main level is a convenient 2pc bath with laundry facilities. Upstairs, the grand primary bedroom is very spacious and includes a mini split and a large 3pc ensuite. There are two more large bedrooms and a 4pc bathroom on this floor, providing plenty of room for the whole family. The finished basement offers even more living space with a large family room, another mini split, a non-conforming bedroom, and a sizable 3pc bathroom. Outside, the large backyard with mature trees provides a private and serene space for outdoor activities and relaxation. With mini splits on every level for efficient heating and cooling, this home is comfortable and inviting. Dont miss your chance to make 158 Elmhurst your new family home. For more information or to schedule a viewing, please contact for your private viewing. THIS LISTING HAS SOME PICTUES THAT HAVE BEEN DIGITALLY STAGED. (id:19018)
204 Dickey Boulevard
Riverview, New Brunswick
Step into the epitome of contemporary living with these brand-new luxury townhouses nestled on Dickey Blvd, just minutes away from downtown Moncton. Designed with a focus on both style and sustainability, these residences offer a harmonious blend of modern comforts and energy-efficient featuresThe heart of the home features a gourmet kitchen equipped with sleek stainless steel appliances, elegant quartz countertops, a stylish backsplash, and convenient patio doors leading to a private back deck. Whether you're preparing a quick meal or hosting a dinner party, this kitchen is designed to inspire culinary creativity.Upstairs, retreat to the primary bedroom suite that boasts an ensuite bathroom with a custom shower, a spacious walk-in closet, and a private balcony overlooking the serene surroundings. Two additional bedrooms, one with its own balcony, provide ample space for family members or guests. A well-placed laundry area on this level adds to the convenience of daily living.These townhouses are equipped with an air source heat pump for efficient heating and cooling, R60 attic insulation for superior energy retention, and LED lighting throughout to reduce energy consumption.Enjoy the convenience of an attached garage, offering both shelter for your vehicle and additional storage space. The unfinished basement presents an opportunity for future expansion or customization tailored to your lifestyle needs. Contact us today to schedule your tour today. (id:19018)
1 L'aboiteau Street
Cap-Pelé, New Brunswick
Charming two-storey residence nestled in the picturesque Cap-Pele, this home is ideally suited to accommodate two young families. With five bedrooms, two full baths, and three family rooms, it offers ample space for comfortable living. The generously sized detached garage complements the paved driveway, and the beach at Aboiteau is just a few minutes' walk away. You will be enchanted by Cap-Pele and captivated by the surrounding area. Summer will transform into an experience of pure delight. Conveniently located near local amenities and only 15 to 20 minutes from Moncton. Reserve your viewings now. (id:19018)
81 Fawcett Hill Road
Fawcett Hill, New Brunswick
Welcome to 81 Fawcett Hill Rd where comfort, privacy, and scenic beauty come together. This stunning bungalow sits on 2 acres of peaceful countryside and boasts incredible views overlooking the valley. Whether you're entertaining guests or simply enjoying the peace and quiet, this property has it all. Step inside to a spacious open-concept main floor featuring hardwood flooring throughout the living, dining, and kitchen areas. The kitchen showcases solid wood cabinets and connects seamlessly with the dining and living space, making it perfect for family living and hosting. A large tiled entryway provides both function and style. Down the hall, you'll find 3 generous bedrooms and a large main bathroom with access to the primary bedroom. Downstairs, the fully finished basement offers incredible bonus space, including a rec room, office, and a non-conforming bedroomideal for guests, teens, or a home gym setup. Stay cozy year-round with a ducted heat pump system providing efficient heating and cooling. Outside is your own private retreat: a large back deck, above-ground pool, and hot tub offer the ultimate space to unwind. The detached double garage (15 ft high ceiling) gives you ample room for vehicles, storage, or even a workshop. Located just minutes from the village of Petitcodiac, this property offers rural living with convenient access to local amenities. (id:19018)
169 Chelsea Drive
Quispamsis, New Brunswick
*BACK ON THE MARKET* CURB APPEAL THAT EXTENDS INSIDE THIS CUSTOM BUILT BUNGALOW IN POPULAR QUISPAMSIS! ONE LEVEL LIVING WITH 3 GENEROUS BEDROOMS, 2 FULL BATHS INCLUDING ENSUITE WITH NO-STEP SHOWER, SPACIOUS FAMILY ROOM WITH FEATURE PROPANE STOVE AND OVERLOOKING THE PRIVATE TREED REAR YARD AND A FULL UNFINISHED WALK-OUT LOWER LEVEL WITH HIGH CEILIINGS, ROUGHED-IN PLUMING AND LARGE ABOVE GRADE WINDOWS. BACK UPSTAIRS IS A PARTY SIZED KITCHEN WITH NATURAL CHERRY CABINETRY AND RECENT QUARTZ COUNTERTOPS WITH EASY ACCESS THROUGH THE MAIN FLOOR LAUNDRY TO A SUNNY PRIVATE DECK. SOLID ASH FLOORS EXTEND THROUH ALL LIVING AREAS WITH CERAMIC IN THE KITCHEN AND DINING.......NICE! OTHER NOTABLE FEATURES ... A GENERAC BACK-UP GENERATOR, 35 YEAR SHINGLE ROOF, LARGE GARAGE WITH REMOVEABLE RAMPWAY AND A WELL-TENDED GARDEN OF SPECIMEN TREES AND SHRUBS. LOVE WHERE YOU LIVE! (id:19018)
54 Country Club Road
Riverview, New Brunswick
Wow! Simply Beautiful Tremendous Value in McAllister Park! Welcome to this stunning executive home nestled in one of McAllister Parks most desirable neighbourhood. From the moment you arrive, youll be impressed by the spectacular professionally landscaped grounds, double paving stone driveway and walkway, and the beautiful trees and vibrant flowers that surround the home. Step inside to a bright and inviting Center hall plan with neutral colours throughout. The spacious main floor features a large family room with cozy pellet stove and elegant French doors, perfect for entertaining or relaxing evenings. The country-style kitchen offers ample space for cooking and gathering, making it the heart of the home. Upstairs, youll find four generously sized bedrooms, including a Primary Suite off the Primary Bedroom, and a full 4 piece bath plus a convenient half bath on the main level. Enjoy the comfort and charm of this well-maintained home, offering plenty of space for families of all sizes. Additional highlights include a sun-filled solarium-style sunroom, ideal for enjoying your morning coffee or unwinding with a good book. The attached garage includes a dedicated storage area, adding extra functionality. Located just a short walk to the golf course and close to all amenities, this home truly has it all style, space, and an unbeatable location. Dont miss your opportunity to own this incredible home in McAllister Park. (id:19018)
3464 Route 106
Salisbury, New Brunswick
Modern Walkout Bungalow with River Views - Under Construction! This modern bungalow offers an open-concept main floor filled with natural light with a dedicated mudroom located off the living room. Step outside on the deck and enjoy the river views. The primary bedroom boasts a walk-in closet and full ensuite bath, while a second full bath serves the other 2 main floor bedrooms. Laundry is located on the main floor. Downstairs, the partially finished walkout basement includes a large family room with patio doors, an additional full bath, and a fourth bedroom. Google Maps shows an old mini home that use to be on the property. Estimated completion date is August 30, 2025//Measurements are approximate//Salesperson related to seller. (id:19018)
4 Lackie Lane
Baxters Corner, New Brunswick
Welcome to your dream home. Located a short drive outside of the city of Saint John, is this private 3 bed 2 bath with a garage that has everything you could ask for. Pulling in past the hedges that sprawl the front of the property on a paved driveway, you have over an acre perfectly landscaped, with plenty of privacy. Boasting a brand new roof on both the garage/house with many upgrades over time, this move in ready home offers peace of mind as it's been well maintained and updated thoroughly. Walking in past your front entrance you will find a massive living room, perfect for relaxing or hosting family and friends, and a kitchen/dining area with pantry and tile flooring offering plenty of cupboard and counter space. Off the kitchen is your sliding patio door leading out to all your summer fun on a newer deck that wraps around the pool as well as the side entrance of the home. Downstairs, you have a fully finished living space with a walk-out. Down the hall you will find a great sized bedroom with walk in closet, second bathroom with laundry, across from the storage/utility room. With TWO BRAND NEW heat pumps installed just weeks ago, both levels of the home can be heated and cooled with maximum efficiency and an added bonus of having a woodstove to enjoy during the winter months. The main floor bedrooms are oversized, the master bedroom once being two separate rooms converted to one. Contact me today to book your private showing and see all this home has to offer. (id:19018)
853 Melanson
Dieppe, New Brunswick
Welcome to 853 Melanson ! Offering over 1600 sq ft of comfortable living space on each floor! Perfectly situated for convenience, this home is within easy walking distance to the arena and all essential amenities, making daily life a breeze.Step inside and be greeted by a bright and airy open-concept layout, where the kitchen seamlessly flows into a cozy sunken living room, complete with a warm and inviting fireplace ideal for family gatherings and entertaining. The adjacent dining room boasts vaulted ceilings.The main floor also features three generously sized bedrooms. A truly oversized bathroom ensures comfort and convenience for the entire family.Descend to the fully finished basement, where endless possibilities await. The vast recreation room, currently featuring a non-permanent wall, can be easily expanded to create an even larger entertainment space. Two non-conforming bedrooms offer flexibility for guests, hobbies, or home offices. A full bathroom, dedicated laundry area, and abundant storage space complete this level.Enjoy the convenience of an attached garage. Step outside to a fully fenced backyard, a private oasis perfect for outdoor enjoyment. A concrete patio and relaxing hot tub create the perfect setting for summer barbecues and starlit evenings. Stay comfortable year-round with central air heating system.This large bungalow offers the perfect blend of space, comfort, and convenience. Don't miss your opportunity to call this remarkable property home! (id:19018)
340 Macdonald Avenue
Oromocto, New Brunswick
Welcome to 340 MacDonald Avenue, nestled in the heart of Oromocto! As you approach the home, you'll be greeted by charming brick walkways leading to a spacious foyer perfect for dropping your coats and stepping into comfort. The main living room offers abundant natural light and is ideal for relaxing or entertaining. Love to cook? The kitchen features solid wood cabinetry, unique wood-accented ceilings, a built-in stovetop, and a wall oven ,everything you need to whip up meals for family and friends. Down the hall, you'll find a large bathroom complete with a jetted tub and a separate shower for your private retreat after a long day. The spacious primary bedroom includes its own direct access to the bathroom, and two additional bedrooms complete the main floor. Head downstairs through the main foyer or use the separate walkout entrance, making this level ideal for a potential in-law suite or income property. The lower unit features an open-concept kitchen, dining, and living area, along with two more bedrooms. One of these bedrooms even has direct access to a deck, perfect for enjoying your morning coffee. Outside, this home sits on a generously sized lot and features a stunning three tier deck, offering private access to each unit ideal for multi-generational living or rental flexibility. Located close to schools, shopping, and all amenities, this home is perfect for your family and truly a must-see! (id:19018)
136 Royal Oaks Boulevard
Moncton, New Brunswick
Welcome to this end unit townhouse, perfectly situated on the 3rd hole of the prestigious Royal Oaks Golf Course! From the moment you enter the bright, spacious foyer, you'll feel the warmth and sophistication this home exudes. The main level showcases a formal living room with rich hardwood flooring and turret-style windows that flood the space with natural light. Entertain with ease in the open-concept kitchen and family room, complete with an abundance of cabinetry, a large center island, and garden doors that lead to your covered deckthe perfect spot to relax while enjoying the picturesque views of the fairway. A convenient half bath completes the main floor. Upstairs, youll find three generously sized bedrooms, including a luxurious primary suite with a private balcony overlooking the golf course, walk-in closet, and elegant ensuite. A walk-through closet connects a second bedroom to the main bath, and a second-floor laundry area adds to the home's thoughtful layout. The partially finished lower level includes a large family room, office/den/non-conforming bedroom, and ample storageperfect for flexible living. With over 2,600 sq. ft. of living space, this property offers carefree, easy living just minutes from Costco, parks, walking trails, and highway access. Contact your favourite agent to set up a personal viewing! (id:19018)
