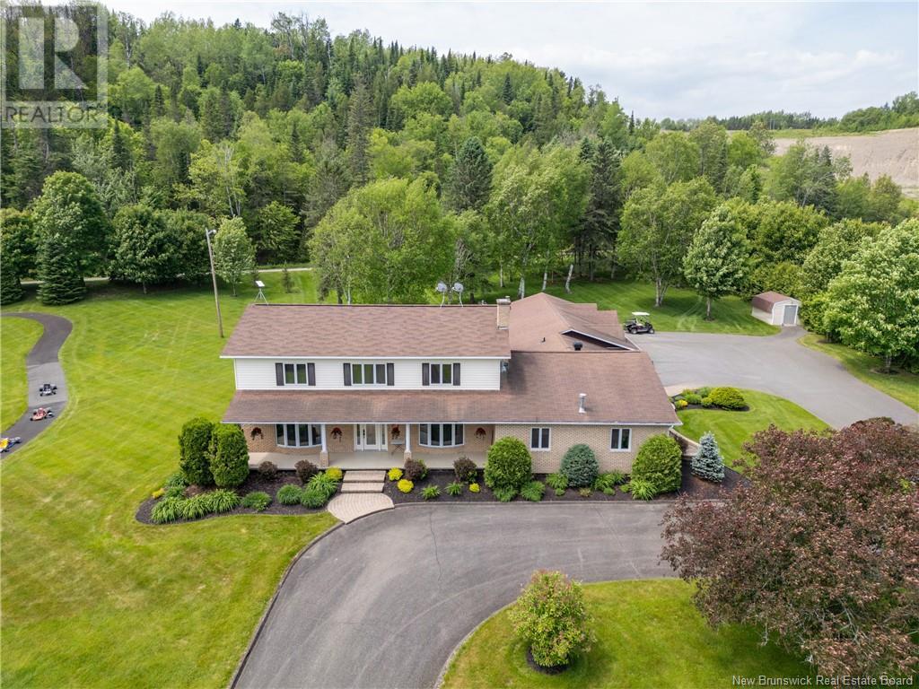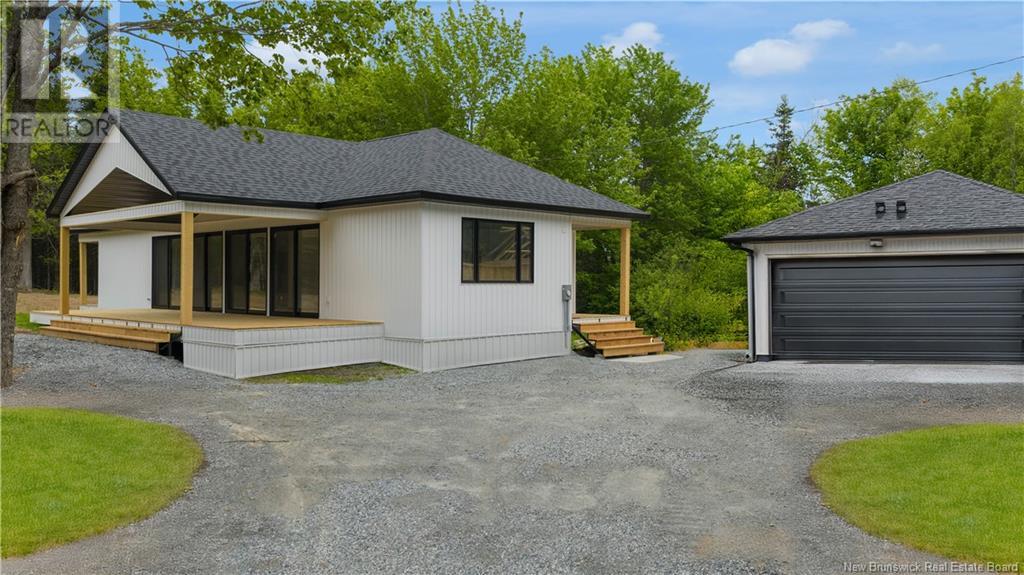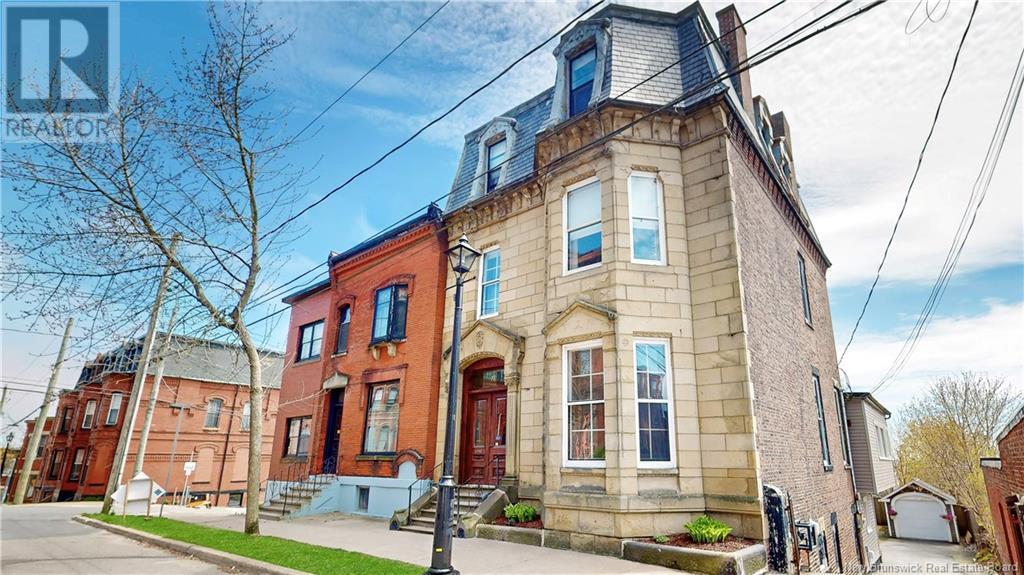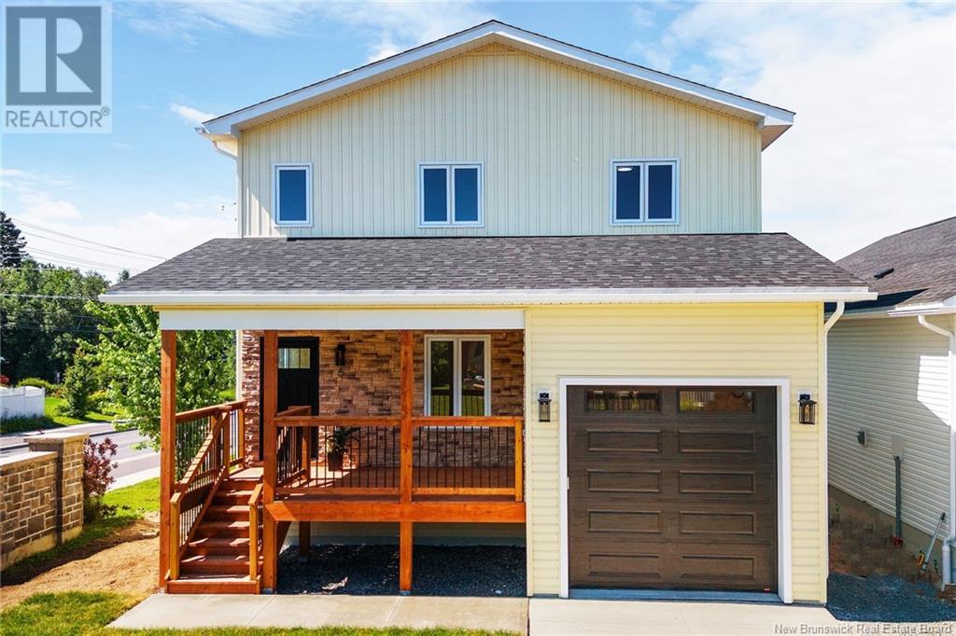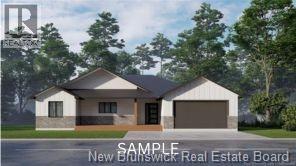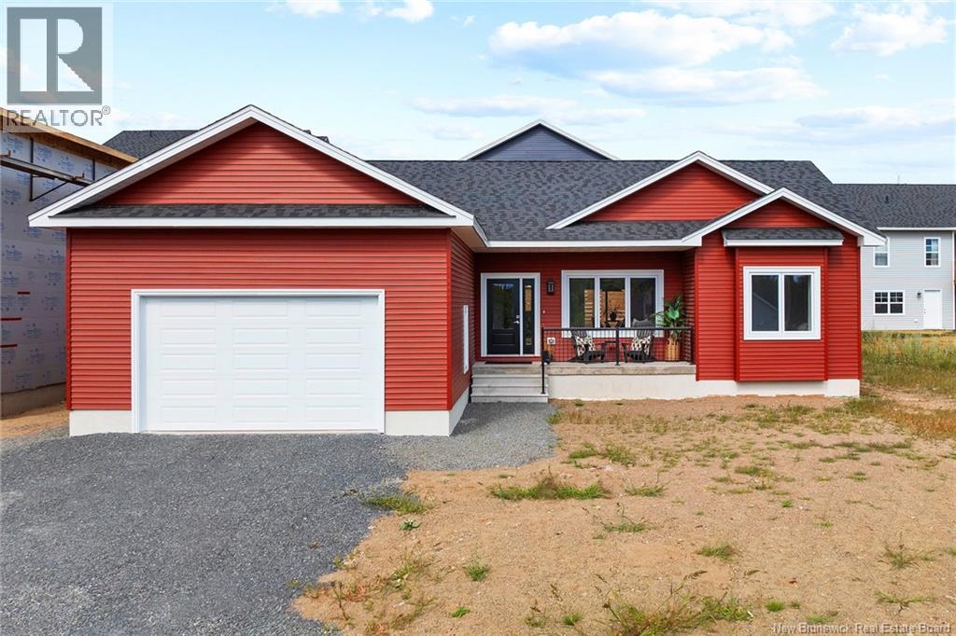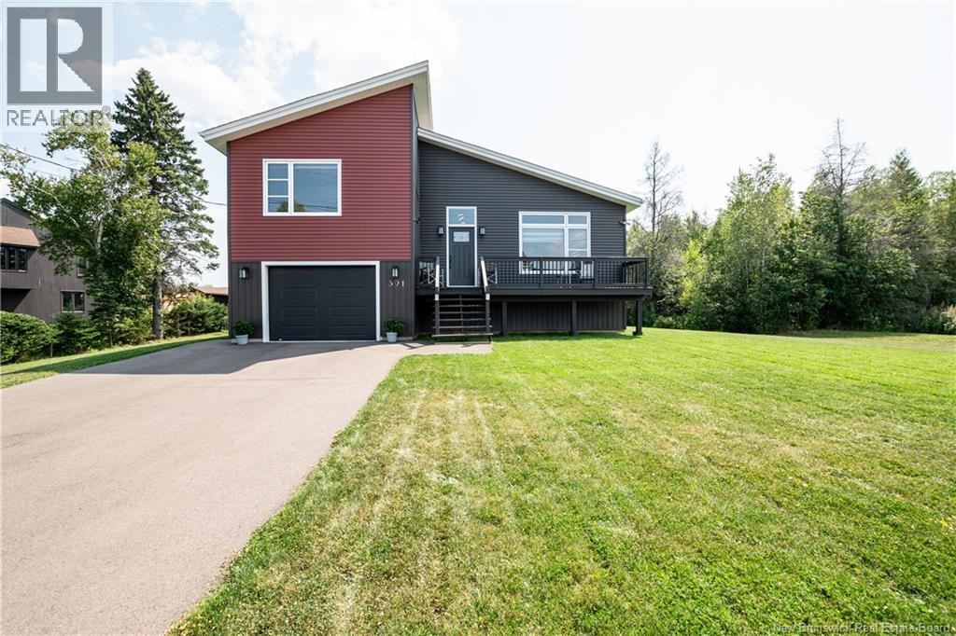301 Darlings Island Road
Darlings Island, New Brunswick
Attention all equestrians and farm lovers! This stunning property is located on the picturesque Darlings Island, only 10 minutes to Hampton, Quispamsis and the main highway. It is a fully set-up horse farm with a beautiful barn, complete with tack room, hay loft and 6 well-maintained stalls. The farm has 4 large pens (including a large sand riding ring) and 3 smaller pens. The property is 9 acres and backs onto the Kennebecasis River, sloping down perfectly for a boat launch. Its a perfect spot for fishing, duck hunting, riding, kayaking and enjoying the outdoors. The house is a charming barn-style home which has been updated and refreshed to create a warm, welcoming place. The downstairs has an open concept living, dining and kitchen area and has a wood stove to keep you warm. The foyer, laundry room and spare bath can also be found downstairs. The upstairs has a unique, versatile layout with a large open loft area, 2 bedrooms, the main bath and doors opening onto a private 2nd storey deck tucked into the trees. It is an enchanting place and would be a beautiful family farm or business! (id:19018)
599 West River Road
Grand-Sault/grand Falls, New Brunswick
Welcome to 599 West River Road in Grand Falls NB. A spacious and elegant home in a peaceful, bilingual rural setting, perfect for families, professionals, or anyone seeking comfort, space and flexibility. Some of the highlights include : Chef's kitchen with high-end appliances, Formal dining room & large family room with wet bar, bright sunroom overlooking a beautifully landscaped backyard, private go-kart track and access to scenic walking trails on the property. This home also has a space with potential for a guest suite or mortgage helper. Steps from the NB Trail and St John River - Enjoy year-round outdoor fun like hiking, snowmobiling, and kayaking. Whether you are working from home, entertaining, or looking for extra space, this home delivers luxury and lifestyle flexibility. Call today to book a viewing and discover all that 599 West River Road has to offer! (id:19018)
175 Robertson Road
Lakeside, New Brunswick
One Level Luxury New Build On Private 1 Acre Lot Only 3 Minutes from the heart of Hampton! Experience refined living in this stunning new construction elegantly designed bungalow offering effortless one-level living with many visible extras heightening the luxury feel including a bright and spacious open-concept layout, 9+ foot ceilings, 8 foot tall entry doors and dramatic windows throughout giving it an oversized, airy feel. The stunning designer kitchen is the centerpiece of the home, featuring crisp white cabinetry, premium stone countertops, a full stainless appliance suite and oversized island perfect for entertaining. The dramatic wall of patio doors/windows floods the living & dining room spaces with natural light while framing tranquil views of the expansive deck & yard. This home offers 3 spacious bedrooms & two luxurious baths, including a serene primary wing with a walk-in closet, spa-style ensuite, and exclusive access to a private deckyour personal retreat. Ducted Heating/Cooling System throughout, a double garage, high-end finishes and modern construction elevate this property to a true executive-class residence. Perfectly blending privacy, style, and convenience, this is a rare opportunity to own a new luxury home just moments from everything Hampton has to offer and within walking distance to Hampton Brewing, Firefly Driving Range and a stone's throw to Hampton Golf Course. You can be in to enjoy summer in this extraordinary home! (Price includes HST) (id:19018)
78 Orange Street
Saint John, New Brunswick
Properties like this define what Saint John New Brunswick is - a house that has stood the test of time - designed & built to last with thought that rarely exists in todays newer generation of housing. This stunning 3 storey brownstone is located on one of the citys most beautiful streets in the uptown Saint John area - featuring off street parking, detached garage & a fenced yard offering privacy rarely found here. Elegant wide stone steps, hand-carved double front doors to a bright foyer with original stained glass & a grand staircase surrounded by intricate woodwork welcome you. The main level offers a timeless double parlour layout with 14ft ceilings, ornate crown mouldings, stag-head chandeliers, brass accented fireplaces & gleaming hardwood floors. Enjoy a spacious & sun-lit kitchen plus a tranquil sunroom overlooking the garden. The 2nd level features a grand primary suite with stone fireplaces, attached office/library with built-ins, an incredible space - additional bedroom with water views & walk-in closet, spacious main bathroom & additional office space. The top floor provides an incredible flex space with views of Orange St in front & the Atlantic ocean behind. The lower level is a bonus suite with its own entrance, kitchen, bathroom. bedroom & sitting room. Walkable access to local cafes, galleries, theatres & a beautiful waterfront walking trail. This property offers endless possibilities from family living to rental income or a home office - call today! (id:19018)
6 Briar Brook Place
Fredericton, New Brunswick
Welcome to this thoughtfully designed 2-story home located on a corner lot in the highly sought-after Briar Brook subdivision. Offering the perfect blend of functionality and modern living, this quality-built home is just steps from the citys scenic trail system, local breweries, and all amenities. From the moment you arrive, youll notice the concrete driveway, attractive curb appeal, and inviting entry. Step inside to discover a dedicated front office space, perfect for remote work or a quiet study area, leading into an open-concept main floor. The kitchen is a dream for any home chef, featuring ample prep space, large pantry, and a sleek bar area with sink and beverage fridge. Just off the kitchen, a spacious deck invites you to enjoy your morning coffee or entertain in style. The living room offers a welcoming vibe, complete with a convenient powder room for guests. Upstairs, retreat to a primary suite with a large walk-in closet and spa-like ensuite bath. Two more generously sized bedrooms, a full main bath, and laundry, add ease and comfort for busy households. Need more space? The walkout basement provides a versatile family room and a large third bathroom with room to customize built-ins or cabinetry to fit your needs. Whether for a growing family or multigenerational living, this level offers flexibility and privacy. The attached garage gives direct access to the home, making everyday tasks effortless. This home has it alllocation, space, and smart design. (id:19018)
118 Adrienne Court
Dieppe, New Brunswick
EXECUTIVE NEW BUILD 1600 SQ FT CUL-DE-SAC LOCATION WITH LARGE PRIVATE BACKYARD AND LARGE PANTRY! Customize Your Finishes Ready This November/December! Don't miss your chance to own this beautifully designed, upscale home located in a desirable neighborhood close to schools and all major amenities. This 1600 sq ft new construction offers the perfect blend of style, comfort, and functionality. Step into the bright and airy open-concept layout featuring a spacious kitchen with center island, a welcoming dining area, and a cozy living room enhanced by a stunning 9' tray ceiling. The space flows seamlessly onto a covered back patioideal for relaxing or entertaining guests. A rare find in new builds, this home offers three bedrooms all on the main floor, including a generous primary suite complete with a large walk-in closet and private 3-piece ensuite bath. Two additional spacious bedrooms and a full 4-piece bathroom complete the main level. The unfinished basement offers endless possibilitieswhether you envision a large family room, two extra bedrooms, or another full bathroom (plumbing rough-in already in place). Includes LUX Home Warranty for peace of mind. HST rebate to be assigned to the seller. (id:19018)
510 Beardsley Road
Beardsley, New Brunswick
This expansive home sits on a private 2.9-acre lot, offering both space and seclusion, yet it's incredibly convenient-just minutes from Woodstock, the Trans Canada HWY, & the US Border. This home is designed for comfortable family living, featuring a massive entry that provides direct access from the oversized double garage to the main house. You'll find generously sized rooms throughout, offering abundant storage and beautiful finishes. The main floor boasts a large kitchen and dining area, along with an oversized living room, all of which flow seamlessly to either the inviting front porch or the spacious back deck. Completing the main level are a convenient half bath and a separate laundry room. Upstairs, the second level includes four well-appointed bedrooms with large closets, a full bathroom, and a luxurious primary suite with an ensuite bath featuring a jet tub, shower and double vanity as well as a walk-in closet that's exceptionally spacious. Additionally, you'll discover a bright bonus room located over the garage, perfect for a variety of uses. The basement offers even more living space, with a cozy living room, an office or den, and unfinished utility space that leads directly to the backyard for easy access. Outside the yard is large and mainly flat with treed perimeter, ample parking, concrete septic & drilled well. Many recent upgrades both inside and out make this home incredibly desirable. Large homes with privacy can be hard to find, this one won't last long! (id:19018)
2 Greenbrier Street
Rothesay, New Brunswick
Welcome to Sagamore Heights! Experience modern living in a newly built bungalow in one of Rothesays premier waterfront communities. Located at 2 Greenbrier Street, this stunning home offers deeded beach rights, quality craftsmanship, and a thoughtfully designed interior. Inside, engineered hardwood floors flow seamlessly throughout, complemented by large windows that invite natural light. The open-concept living space backs onto mature trees, creating a serene connection to nature. Soft, neutral tones enhance the homes tranquil ambiance, from the crisp white kitchen cabinetry to the warm coloured walls. The chefs kitchen is a standout, featuring a large island, quartz countertops, and glossy, textured backsplash tiles for a handcrafted touch. A coffered ceiling in the living room adds architectural elegance, while the oversized sliding door off the dining area opens to a covered alcove-style back deck, perfect for outdoor relaxation. The primary suite is a retreat of its own, boasting abundant natural light, a spa-like ensuite, and a spacious walk-in closet. The main level also includes two additional bedrooms, a full bathroom, a mudroom, and a dedicated laundry room. Downstairs, the unfinished basement offers the potential to nearly double the living space, providing endless possibilities. This is a rare opportunity to settle into one of Rothesays newest neighbourhoods, just minutes from top-rated schools, local amenities, and the scenic Kennebecasis River. (id:19018)
3877 105 Route
Northampton, New Brunswick
Welcome to your dream retreat! This beautiful 2,800 sq/ft home is perfectly positioned along the St. John River, offering 80km of deep water boating right from your future dock. Whether you're an avid angler or simply love the water, this location provides excellent fishing and endless recreational opportunities. Designed for comfort and convenience, the home features two fully finished levels with an inviting open-concept main floor. A mudroom entry from the attached one-car garage leads into a spacious kitchen, dining, and living area. A cozy wood-burning fireplace adds warmth and charm. The main level also includes a primary suite with a walk-in closet and private ensuite, along with two additional bedrooms and a full bathroom. The bright walkout basement expands your living space with a large family room filled with natural light, a fourth bedroom, a full bathroom, and a laundry room. A bonus ductless heat pump ensures year-round energy-efficient heating and cooling. NB easeament in place along the waterfront. (id:19018)
22 Lunney Street
Fredericton, New Brunswick
Welcome to 22 Lunney Street, an executive new-build bungalow located in Frederictons desirable Brookside West, one of the citys most sought-after family neighbourhoods. This beautifully designed home features 9' ceilings, wide-plank hardwood flooring, and a bright, open-concept layout perfect for everyday living and entertaining. The spacious living room flows into a modern kitchen with custom cabinetry, quartz countertops, and an oversized wood-topped island with a breakfast bar. The dining area accommodates a full dining set and provides access to the back deck and yard. Two generously sized bedrooms and a full bath with double quartz vanity are located on one side of the home, while the large primary suite is privately set on the other, featuring two closets and a full ensuite. A mudroom off the double-car garage, a separate laundry room, and ample storage complete the main level. The lower level is roughed in for a bathroom and offers space for additional bedrooms and a family room. Built on an ICF foundation and designed for energy efficiency, this home is located in the new Sunset Acres Elementary School catchment. A turnkey opportunity without the hassle of building! (id:19018)
391 Rue Breaux- Bridge Street
Shediac, New Brunswick
Check out this modern open concept (almost) new construction one owner home on a quiet residential lot in Shediac. This home with two (and easily ready for a third) bedrooms, two and a half baths, and a double car drive-through style garage has everything you need for stylish living in the heart of town. The main floor has a 4-piece bath and offers a large kitchen with quartz center island and loads of storage and workspace and opens to the eating area and living room. Through the patio door from the kitchen you will enjoy an oversized deck with easy access to the private back yard. Up a few steps from the main entry is the laundry and two large bedrooms, one with a 5 piece ensuite including a soaker tub and separate shower. Check out the lower level with its bright and spacious family room and half bath, and lots of storage. Mini split heat pump and electric baseboard heating. Contact me now for more information. (id:19018)
84 Linden Crescent
Moncton, New Brunswick
Welcome to 84 Linden Crescent! This executive, 5 bedroom home is located in Kingswood Park, one of the most prestigious neighborhoods in Moncton. Well maintained and move in ready, your family will love being close to schools, parks and many other amenities. As you walk through the front doors into the foyer you will be impressed by the beautiful stairway and vaulted ceilings in the living room. The main floor is designed with functionality and elegance in mind. From the living room, french doors lead to a formal dining room, perfect for entertaining! Next is the spacious kitchen with white cupboards, a large center island with cook top, new fridge and dishwasher, and a breakfast nook with patio doors leading to the back deck. The family room with built in shelves and a propane fireplace is open to the kitchen. A laundry room and two piece bath complete this level. Upstairs you will find 5 bedrooms (one currently used as an office), including a primary bedroom with 4 piece ensuite and walk in closet. A 4 piece family bath complete this level. The lower level is mostly finished with a games room and family room as well as a storage and utility room. You will enjoy the extra large, treed, fully fenced property this home sits on. Recent updates include: New Fence (2022), Roof (2024), Washer & Dryer (2023), freshly painted interior. Call today to book a showing! (id:19018)

