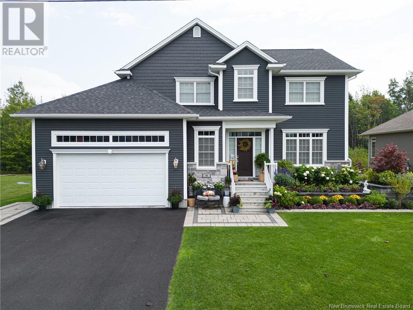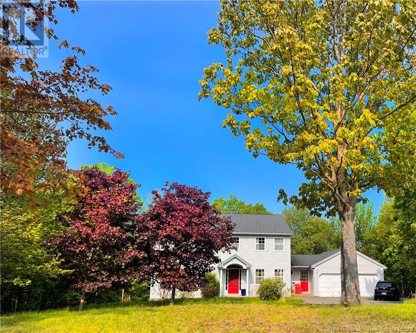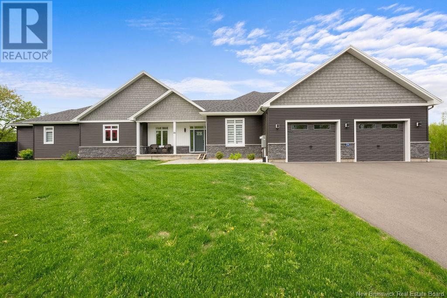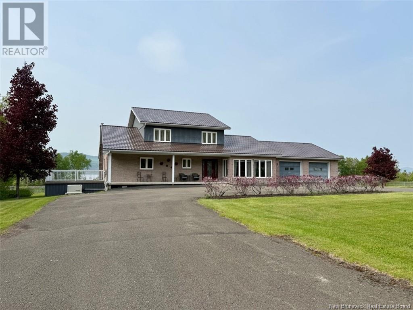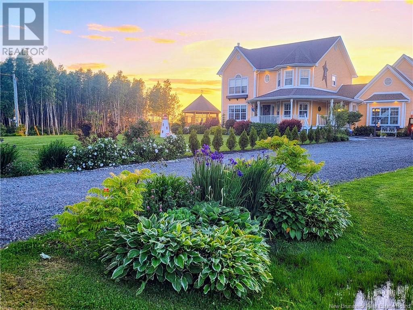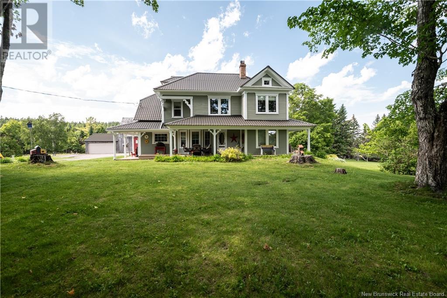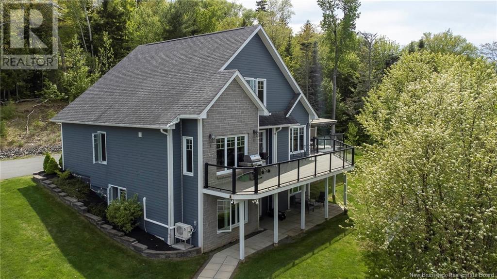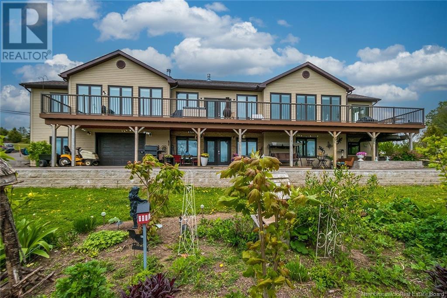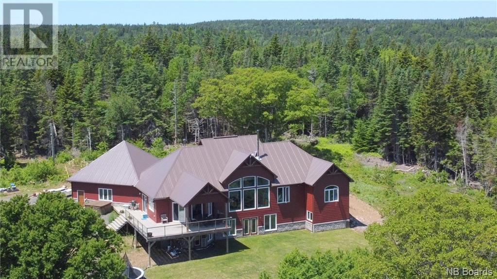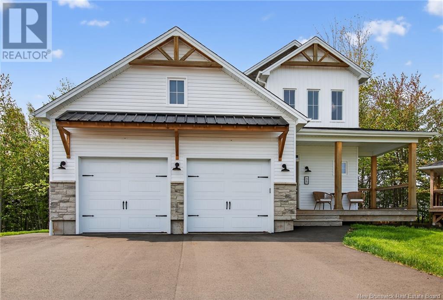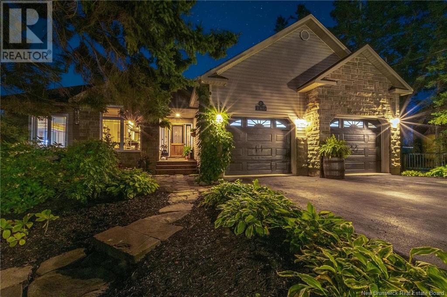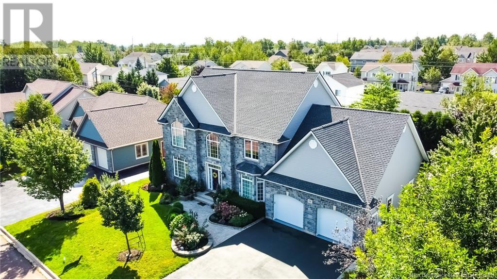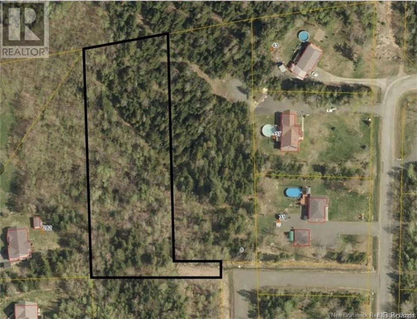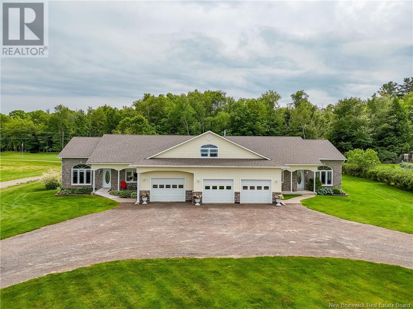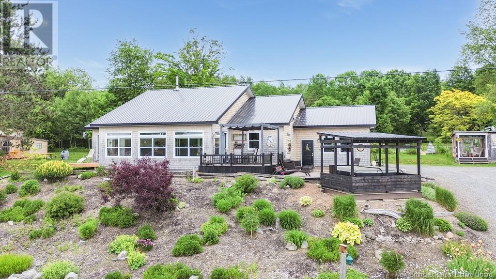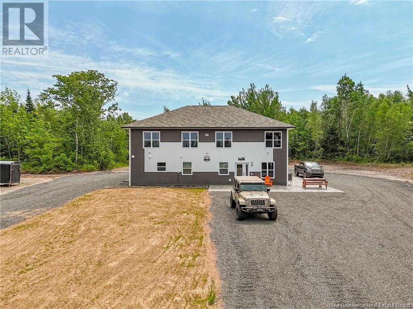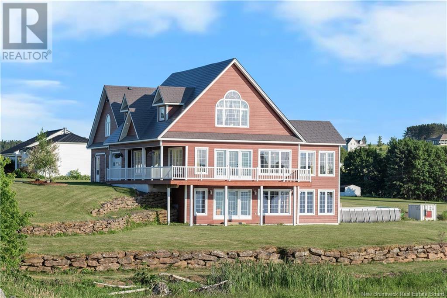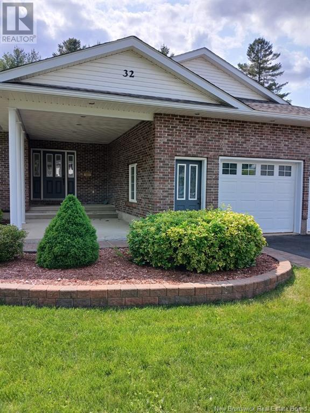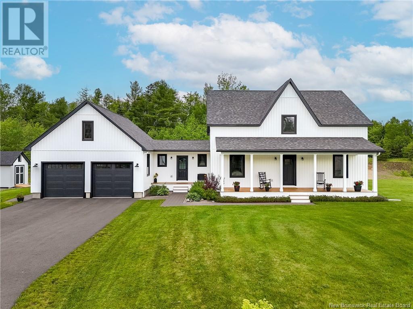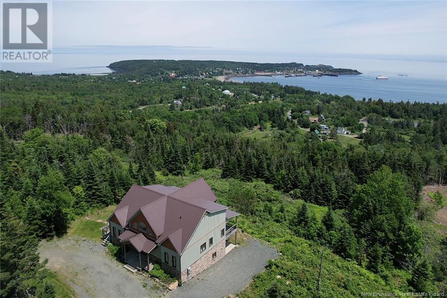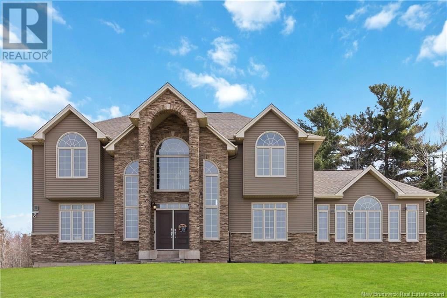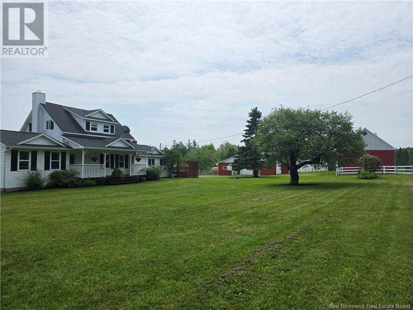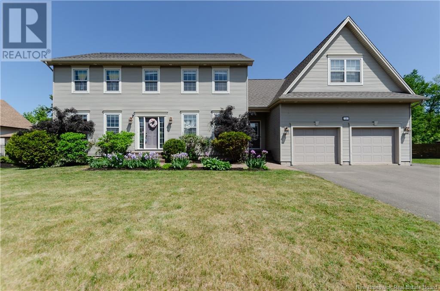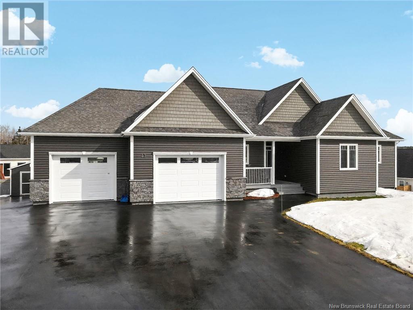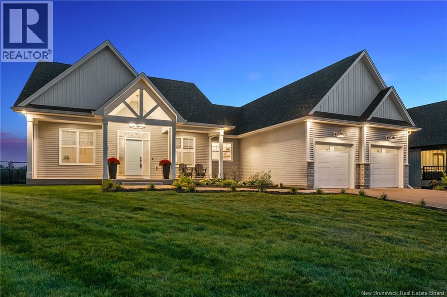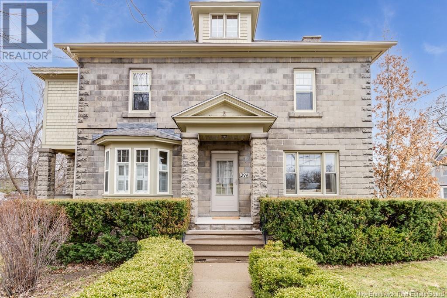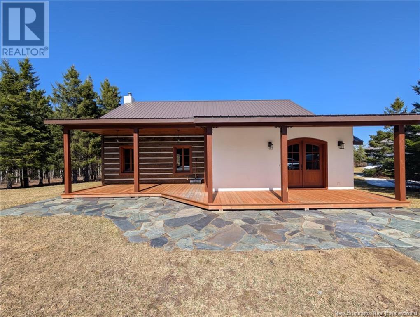45 Barcroft Drive
Fredericton, New Brunswick
Welcome to 45 Barcroft Dr, an executive 4-bed, 3.5-bath home with every builder upgrade and exceptional style throughout. The bright, elegant foyer opens to a statement staircase and formal dining room. A designer kitchen features granite counters, white shaker cabinets, subway tile, and a large island. Enjoy a sun-filled living room with fireplace and open flow. Upstairs includes a spa-like ensuite, walk-in closet and 2nd floor laundry. The wow factor continues outside: stunning curb appeal, tiered garden beds, a forest-lined yard, large deck with privacy screen, stone patio, hot tub, and a fully furnished screened gazebo. This is a rare Fredericton find in a top school zone, close to parks and shopping. A true indooroutdoor haven. Must-see in person! Contact your favourite REALTOR® for a showing. (id:19018)
662 Route 535
Cocagne, New Brunswick
Waterfront Opportunity on the Cocagne River Over 10 Acres for possible development! Welcome to this charming 3-bedroom, 1-bathroom two-storey home nestled on more than 10 acres of peaceful land with frontage along the Cocagne River. Take in the water views from your large wrap-around decka perfect spot to relax or host family and friends. A private road is already in place, making it easy to access the land all the way down to the river. Plus, electricity is already set up on-site, making future development even easier. Whether you're dreaming of building more homes, creating a retreat, or exploring a subdivision project, the possibilities are wide open. The extra-large detached garage is currently being used as a workshopgreat for hobbies, projects, or extra storage. This rare waterfront acreage offers space, privacy, and potentialideal for someone looking to invest, develop, or simply enjoy the calm of riverfront living. (id:19018)
914 Murray Road
Cocagne, New Brunswick
Peaceful Country Living on 17 Acres facing Murray Brook! Welcome to your private retreat! This charming 3-bedroom, 1-bath home sits on 17 acres of serene countryside, complete with a gently flowing brook right in frontperfect for trout fishing and relaxing by the water. The main floor features an open-concept kitchen and dining area that flows into a bright living room with large windows and an electric fireplace. Two good-sized bedrooms and a full 4-piece bath complete the main level. Upstairs, you'll find a spacious 27' x 13' primary bedroom with patio doors leading to a private deck overlooking Murray Brookan ideal spot to enjoy your morning coffee surrounded by nature. The finished basement offers a cozy family room, a den/home office space, and a convenient laundry areagreat for additional living or entertaining space. Step outside to enjoy the expansive wrap-around deck, perfect for summer BBQs or peaceful evenings. A large 46' x 27' detached garage provides plenty of space for vehicles, tools, or even a workshop. And with 17 acres at your disposal, the possibilities are endless a private getaway, or even starting a campground or glamping retreat. This is country living with room to growdont miss your chance to make it yours! (id:19018)
8 Charleston Court
Quispamsis, New Brunswick
NESTLED on a large PRIVATE and treed lot in the heart of the highly sought after Woodleigh Park, this immaculate 4 bedroom, 4 bathroom home with double car garage and paved driveway is the perfect blend of elegance, comfort, and opportunity. From the treehouse nestled among mature trees to the warm wood burning fireplace and gleaming hardwood floors, this property exudes warmth and pride of ownership throughout. Inside you'll find an expansive layout ideal for growing or extended families. Featuring: A bright and sun filled main floor with kitchen nook, dining room, living room with woodstove, multi-purpose room, mudroom, and half bath. The kitchen is a chef's delight with stainless steel countertops and ample cabinetry. Patio doors lead to a private deck perfect for evening BBQ's and sunsets. Upstairs, a spacious master bedroom with ensuite, plus 3 additional bedrooms and a full bath provide room for everyone. The finished walkout basement includes a large rec room with cozy wood stove , 3-piece bath, laundry/ utility room , and a flex room. The patio doors lead to an oasis of a backyard. BONUS ! The lower level would be perfect for creating an in law suite or an apartment for rental purposes. The location is second to none- just minutes from Lakefield School, Q-PLEX, arenas, and Ritchie Lake. This is more than just a house it's a forever home, start making memories today !!! Call for your private viewing. Seller is a licensed salesperson in the province of NB. (id:19018)
29 Laforge Street
Shediac, New Brunswick
CUSTOM-BUILT EXECUTIVE BUNGALOW ON A DOUBLE LOT! Luxury awaits in this stunning 2021 executive bungalow, nestled on a quiet cul-de-sac in Shediacjust 15 minutes from Moncton. Inside, the open-concept living space features plenty of large windows and a gorgeous electric fireplace, setting a bright and inviting tone. The chef-inspired kitchen is a showstopper with a large island, quartz countertops, stylish backsplash, and a convenient walk-in pantry. The primary suite boasts a large walk-in closet and spa-like 4-piece ensuite, while the other side of the main floor offers two additional bedrooms and another 4-piece bath providing comfort for family and guests. The whole lower level is a 5' crawl space ensuring plenty of storage. The 30'x30' double attached garage has three overhead doors including a unique 6x7 side door adding extra practicality. Additional features include in-floor heating in ceramic tiled areas, screwed and glued engineered hardwood, custom blinds, pre-wiring for a generator hookup, built-in vacuum, and a constant hot water flow pump. Outside you'll find a newly paved driveway and fresh landscaping where you can entertain in style with a new on-ground pool, spacious surrounding deck, fenced yard, and a baby barn for extra storage. A separate outdoor-access 2-piece washroom adds convenience while enjoying the pool. This thoughtfully designed home blends elegance and functionalitydon't miss your chance to call it home! (id:19018)
53 Restigouche Drive
Tide Head, New Brunswick
Welcome to 53 Restigouche Drive, Tide Head. Just 10 minutes from Campbellton. This meticulously maintained home is located on a 2.2 acre lot with amazing landscaping and a stunning view of the Restigouche River and Appalachian mountains. It is located next to the NB Trail, great for walking, biking, four wheeling and snowmobiling. The main floor boasts a spacious open concept design, connecting the family room, the living room with a propane fireplace and a large chef kitchen with two ovens and a huge island eating area. The kitchen also gives access to a large aluminum maintenance free patio. A foyer, a formal dining room and a half bath complete the level. The north side of the home is filled with windows to enjoy the panoramic views. Upstairs, the expansive master suite uses the entire floor and includes an extra large walk-in closet and a newly renovated ensuite with convenient washer and dryer. The lower level features a family room with a wood stove, a bedroom, a bathroom, a laundry area, two additional rooms, a storage room, mechanical room and an extra storage space. A paved circular driveway leads to the attached double door garage which has epoxy floor finish, metal siding on ceiling and walls and has a sink and washer. Additional features include: a geothermal heat pump system with its own well, a standby generator system, a water softener, a on demand boiling water on the kitchen sink, a central vac and a home alarm system. The metal roof was installed in 2023. (id:19018)
28 Ryan Lane
Grand-Barachois, New Brunswick
Heres your rare opportunity to own a stunning waterfront retreat nestled along the tranquil Kouchibouguac River. Located in the sought-after community of Grand-Barachois, this spacious and versatile home offers 5 bedrooms, 3.5 bathrooms, and breathtaking views. From the moment you arrive, the beautiful landscaping and wrap-around porch set the tone for the charm and warmth found throughout the property. Step inside to a cozy living room featuring a striking stone fireplace. Continue through French doors to an open-concept kitchen and dining area, where windows frame the river view, bringing nature right into your home. Off the kitchen is the back deck, complete with a gazebo and pergola ideal for entertaining. Enjoy year-round comfort with geothermal heating and cooling, offering efficient, eco-friendly climate control in every season. The attached double garage is equipped with its own mini-split heat pump and a fully finished loft offers endless potential for a guest suite, studio, or home office. The second floor boasts three generous bedrooms, a full 4-piece bathroom with laundry, and a primary suite featuring a walk-in closet, private 3-piece ensuite, and its own private balcony. The fully finished basement accessible from both the main house and the garage adds even more flexibility with an additional bedroom and a 3-piece bath, making it ideal for multigenerational living or hosting extended family. Perfectly located near all amenities yet immersed in nature. (id:19018)
46 Clear View Road
Grand-Barachois, New Brunswick
Welcome to your dream home with panoramic views of the Aboujagane River. The great room impresses with 12-foot trey ceilings, flowing seamlessly into a gourmet kitchen which features Labradorite Gemstone countertops, a breakfast bar, walk-in pantry, and top-tier stainless steel appliances. The master suite offers a luxurious retreat with a custom king-size bed, large walk-in closet, and a spa-like ensuite featuring a waterfall whirlpool tub, double sinks, and stone countertops. Entertainment is at the heart of this home, with a state-of-the-art home theater and a sound system throughout. The guest room includes a private retreat with 3-piece bath. The versatile second level features a bonus room with a Murphy bed and a 2-piece bath. Recent updates include a new roof (2021), a new septic tank (2014), two new sump pumps, and a new well pump (2024) for the 280-foot well. A 10 KW generator adds convenience and security. Outside, enjoy a gas BBQ and grilling deck. The property includes a triple-attached garage and a 24x24 detached insulated 2-bay garage with its own electrical panel. Beautiful interlocking patios and walkways complement the cedar exterior, while efficient geothermal heat pump technology enhances the homes appeal. (id:19018)
3506 Lower Cambridge Road
Cambridge-Narrows, New Brunswick
Perched on a serene countryside hilltop with panoramic views of Washademoak Lake, this extraordinary farmhouse blends timeless charm with modern comfort. Built in 2001, the craftsmanship is evident throughout, from the wraparound veranda and two screened-in porches to the warm, rustic interior. The main level features custom kitchen with island, seamlessly flowing into the living and dining areas where floor-to-ceiling windows frame stunning lake vistas. Radiata Pine trim and doors from New Zealand pair beautifully with cabinetry crafted from century-old reclaimed wood, merging global and local artistry. Main floor primary suite offers ensuite with classic clawfoot tub. Upstairs you'll find an office and second bedroom with attached bath, plus finished loft perfect for guests or hobbies. The walkout lower level includes ample storage, a half bath, and craft area with utility sink. Set on 93 acres, this property is ideal for long walks, snowshoeing, or cross-country skiing. A three-bay garage features a walk-in cooler, craft room, and an additional outbuilding with space for equipment and maintenance. With an energy-efficient geothermal heating system and breathtaking natural surroundings, this property is perfect as a private retreat, hobby farm, or homestead dream. (id:19018)
3415 Route 114
Edgetts Landing, New Brunswick
This updated farmhouse has its own sandy beach sitting on 10 acres with a horse barn & workshop. Sit on your wrap around covered veranda with a view for miles. Original features dated back to the 1840 with a new add on in 1990. Such as the refinished plank style soft& hardwood floors, butler stairs, wooden staircase with a split landing, doors & moldings. This home has tons of character, is clean and pride of ownership is evident. Upgrades over the years such as plumbing, electrical & insulation. To the East your view is the water, the West is farm fields & you enter to the property from the South. This property covers from creek to creek offering peninsula style property with a combination of farm & water views. Custom moldings, enterprise wood cook top stove, large pantry off the kitchen with laundry area, 9ft ceilings, ornate staircase, custom cupboards, this home has it all. Some modern upgrade all while preserving the character and history. Exit the doors in the family room to a large covered deck overlooking the walk way to the water. Outside the driveway is lined with trees planted in 1983, a barn with garage and also a workshop. Imagine living a life where you never want to leave home, with horses, the beach, privacy all in one. Home is also wired for generator back up ensuring you aren't left in the dark. This could be a year round home or cottage. Must be seen to be appreciated, contact your REALTOR® today to book a showing. *PRE APPROVAL REQUIRED FOR SHOWINGS. (id:19018)
23 Myles Terrace
Grand Bay-Westfield, New Brunswick
Perched on a hill at the end of a quiet cul-de-sac, this custom-built home offers stunning views of the Saint John River and sun-filled living spaces. Enter through the private back step into a welcoming foyer that opens to a spacious open-concept living area with soaring cathedral ceilings and a loft above. The kitchen features bright birch cabinets, a large island, and flows into the dining areaperfect for entertaining. The main floor includes a generous primary bedroom with walk-in closet and spa-like ensuite featuring a soaker tub, tiled shower, and brand-new double vanity. Also on this level: a large laundry room and a stylish half bath. Upstairs, youll find two additional bedrooms, an office area, and a full bath. The walk-out basement includes a self-contained 1-bedroom apartment with its own laundry, kitchen, walk-in closet, and private outdoor spaceideal for rental income. Complete with wraparound composite deck, covered 6 person hot tub, privacy fencing, and a 2-car garage. Close to walking trails and breathtaking river views. (id:19018)
487 Route 100
Nauwigewauk, New Brunswick
Welcome to 487 Route 100 in Nauwigewauk, New Brunswick! This tailor-made waterfront ranch-style bungalow is a true gem. Situated on nearly 5 acres of land, this property offers the perfect blend of comfort, elegance, and natural beauty. Step inside and experience the joys of one-level living, complemented by a 40-foot deck and expansive windows that showcase an unparalleled view of the waterway. The stunning landscape features meticulously maintained gardens, fruit trees, a serene pond, and abundant wildlife, creating a picturesque setting for you to enjoy breathtaking sunsets. The lower level of this home boasts an in-law suite with its own separate walk-out entrance and garage, providing both privacy and convenience. With its spectacular view, this space could also serve as an income property, offering a multitude of possibilities. One of the standout features of this property is the beautiful Island, an enchanting private escape that can be exclusively yours. The water system connected to Hammond River or Kennebecasis River offers ample opportunities for swimming, boating, or kayaking, allowing you to create cherished memories with friends and family. Crafted with exceptional quality in mind, this home showcases high ceilings, a tall fireplace, quartz countertops, heat pumps, a generator, and a wood stove, ensuring both comfort and functionality. Don't miss the chance to own this remarkable waterfront property that offers an idyllic lifestyle. (id:19018)
251 Bayshore
Bathurst, New Brunswick
Carron Point Beach - This amazing property is one of a kind with all the luxurious amenities you could imagine. A rambling raised bungalow offering you privacy on the upper level overlooking the beach and offering panoramic views up and down the beach the upper level offers a large open concept great room with Napoleon High Country wood burning fireplace, 3 patio doors onto front and back patios overlooking the beach and also the salt water marsh on the road side. Kitchen offers a huge island with quartz waterfall counter top and plenty of space for gatherings. The addition off the great room is used as a dining room and smaller den but was intended as a grand dining room with views from marsh to beach. Primary suite with soaker tub overlooking the beach, second bedroom and a luxury main bathroom with European ceramic and glass walk in shower with 2 shower heads. Lower level offers a guest suite with full bathroom, living area, kitchenette and bedroom. Second suite off the back yard offers a bed/sitting room and 3pc bathroom with shower ideal for coming in from the beach and hot tub. Attached garage adjacent to this room off the hallway. Concrete patio by the hot tub has a stone fireplace. Detached garage with storage loft upstairs and paved driveway. Professional landscape and plantings complete this property. Vendor is licensed as a realtor under the Real Estate Agents Act in the Province of New Brunswick. Property is non-owner occupied. (id:19018)
55 Bayview Heights
Grand Manan, New Brunswick
SPECTACULAR GRAND MANAN ISLAND SECLUDED LOCATION - STATE OF THE ART CONSTRUCTION! This impressive, modern, energy efficient island home offers a mountain of next level features that the new owner will appreciate for years to come. The home is positioned on the hilltop of an over 33 acre parcel of woodland ensuring that you have control of what's around you and creating and maintaining your ocean view as you require. Some key features include, the heating system which is in floor hydronic from ground source geothermal, premium custom kitchen complete with soapstone island counter and soft close cabinetry, LED lighting and more, media room wired for surround sound and walls insulated for sound, roof is heavy gauge steel (thicker than standard), 9' ceilings not 7', premium engineered exterior siding, master bathroom; toilet is raised and elongated bowl, shower tile is specially imported by owner rectified and designed to look like petrified wood, shower floor is travertine pebble, shower fixtures (both adjustable spray/massage) are premium with output control/temperature control and flow control. Shower is designed with no glass or curtains to clean....ever, premium constant pressure system and submerged pump (gamechanger when using well water), ICF Foundation, basement and gge floors are insulated 4"" for Hydronic and passive solar. The list of features for this executive style home is so vast that interested parties can make contact for further details. Let's make this yours! (id:19018)
4158 Route 114
Hopewell Cape, New Brunswick
**Attention Investors** Welcome to 4158 Route 114 in beautiful Hopewell Cape. This former bed and breakfast with 7 Bedrooms and 7 bath sits at the entrance of the world renowned Hopewell Rocks tourist site that has over a 1/4 of a million visitors every year. The property comes with 97 acres of land that over gives you breathtaking views of the Bay of Fundy. This land would be perfect for a camp ground/subdivision or what ever your imagination can create. Just up from the property is a large pond that can be an added attraction for fishing or ice skating in the winter. Five of the bedrooms of the former B&B come fully furnished for easy start up. There is a newer 2 car garage with a loft and an additional barn that could be used for a work shop or storage. For more information please contact your favorite REALTOR® for details. (id:19018)
42 Loddington Street
New Maryland, New Brunswick
Welcome to your dream home in highly desirable Applewood Acres, just 5 minutes from uptown Fredericton! This stunning 2-storey residence boasts a double attached garage and an extra-wide concrete driveway, offering both convenience and curb appeal. Step inside to discover almost 4000sqft, including a chef's kitchen featuring exquisite granite countertops and a spacious island, perfect for culinary adventures. The inviting primary living room showcases a tray ceiling and a propane fireplace, creating a warm and cozy atmosphere. Enjoy the ease of main-level laundry for added convenience. Upstairs, youll find four generous bedrooms, including a luxurious primary suite with a walk-in closet and a full ensuite bathroom complete with a separate shower and soaker tub. This home also offers not one, but two dedicated office spaces, ideal for remote work or study. The lower level is a versatile haven, featuring a bedroom, wet bar, full bathroom, and ample entertainment space, along with a walkout basement that can serve as a granny suite or rental income opportunity. With energy-efficient features and a ducted heat pump, comfort is prioritized year-round. Outside, the beautifully landscaped, fenced-in yard is a true retreat, complemented by a bonus open field/playground just beyond the fence. Don't miss the chance to make this exceptional property your own! (id:19018)
38 Heros Court
Moncton, New Brunswick
Welcome home to 38 Hero's Crt, a 2022 built custom-designed home nestled on a quiet Court in Moncton. This home blends modern farmhouse charm with an aesthetic that exemplifies its thoughtful design and natural surroundings. Every square foot has been meticulously planned, offering the perfect balance of style, comfort, and convenience. The open-concept layout flows effortlessly offering a bright, airy living space where large windows and custom finishes create an inviting atmosphere. The spacious kitchen is an entertainer's dream with functionality that cannot be matched. With S/S appliances, ample cabinetry, and expansive 7 ft island with storage, custom backsplash & coffee bar, you're sure to love the heart of this home. A generous dining area overlooks your spacious living room with propane fireplace. The shiplap sunroom offers a peaceful retreat throughout the day with access to a side deck and stunning views of your backyard oasis. The mudroom and 2PC bath complete the main floor, adding practicality without compromising design. The primary suite is a true retreat, complete with a luxurious spa-like 5PC ensuite with soaker tub and a dreamy walk-in closet. Two additional bedrooms with a 5PC Jack and Jill bathroom, second level laundry and loft flex space complete the second level. The walkout basement offers a fourth bedroom, 4PC bath, and large family room with sliding doors to a 14x14 covered concrete patio wired for hot tub and overlooking a private treed backyard. (id:19018)
61 Bluff Road
Utopia, New Brunswick
Nestled on a sprawling lakefront lot, this stunning waterfront property offers the luxury and tranquility youve been looking for. The main floor features an expansive and open concept eat-in kitchen, dining room and living room area. Featuring 11ft ceilings, large garden doors and windows that offer panoramic views of the lake and ample sunlight, you wont be disappointed- no matter the season. A wood-stove insert, half bath and spacious walk-in pantry complete the main floor of the home. Upstairs, you will find a second living room and/or flex space(currently serving as a home gym), primary bedroom suite, two more bedrooms and a second full bathroom(with laundry). The master suite boasts a walk-in closet, ensuite with free-standing tub and tiled shower unit as well as access to an enormous upper deck that overlooks the property and lake. Imagine watching the sun set from your bathtub after youve spent the day relaxing on your own beach. But wait, theres more! The owners of this property also have deeded private access to a boat ramp located just down the lane. With the popular St. Andrews, New River Beach and US border(Maine) nearby, this home will surely check all of your boxes. (id:19018)
180 Leblanc Avenue
Shediac, New Brunswick
Beautiful Home with In-Law Suite Luxury, Versatility & Endless Potential This stunning home has it allan elegant interior, beautifully landscaped grounds, and a dream outdoor kitchen. The open-concept layout flows effortlessly from the formal dining room to a gourmet kitchen featuring marble countertops and custom cabinetry. A bright four-season solarium overlooks your private 15x30 heated inground pool, creating the perfect space to relax or entertain year-round. The home includes three full bathrooms, including a private ensuite off the primary bedroom with direct access to a screened solarium. The fully finished lower level offers a spacious family room and a complete in-law suite with its own entrance, bedroom, full bath, living area, and a well-appointed kitchenideal for guests, Airbnb, or a home-based business. Additional features include a detached garage/workshop, propane fireplaces, mini-split heat pumps, and an oversized fenced lot. This one-of-a-kind property offers luxurious living with unlimited possibilities. (id:19018)
88 Foxwood Drive
Moncton, New Brunswick
Nestled in the heart of Moncton North, this executive home is a rare gem that seamlessly combines timeless elegance with modern convenience. Professionally landscaped and enhanced with an irrigation system and enchanting landscape lighting, this residence welcomes you with a grand foyer featuring vaulted ceilings and a dramatic staircase. The main floor boasts a formal living room with a cozy fireplace, a formal dining room with its own fireplace, and a gourmet kitchen equipped with heated floors, a double wall oven, a gas range stove with an industrial hood range, a 2-drawer dishwasher, and a center island with a prep sink, all complemented by quartz countertops and high-end finishes. The open-concept design extends to the main-floor family room with a gas fireplace and a south-facing 4-season room. Upstairs, discover a pristine main 4pc bath, two large stately bedrooms, and a Royal master bedroom with a separate shoe/purse closet, ensuite with a corner tub, steam shower, double vanity, and your personal dressing room. Outdoors, a cedar deck, a pergola, gas hookup for BBQ, a hot tub and interlocking walkways create an idyllic retreat and relaxation. Additional features include 9-foot ceilings, remote-controlled window coverings, a security system, and convenient basement access from the garage. This property offers an exceptional blend of luxury and comfort for discerning buyers seeking an elegant yet functional home in Moncton North. Call to schedule your private viewing! (id:19018)
110 Rue Jean-Charles
Dieppe, New Brunswick
Welcome to 110 Jean Charles, Dieppe A Luxurious Retreat. Discover elegance and versatility in this stunning 2006-built home, thoughtfully designed to accommodate modern living and perfectly positioned with WATER VIEWS. MAIN HOME FEATURES: Step inside to find an expansive open-concept layout on the main floor, seamlessly connecting the living room, dining area, and a beautifully appointed kitchen. Ideal for entertaining, the kitchen opens onto a serene backyard oasis, complete with a HOT TUB and breathtaking sunset views over the water. A dedicated office space on this level provides the perfect work-from-home solution. SECOND FLOOR LIVING: Upstairs, youll find three generously sized bedrooms with ample storage, plus a luxurious primary master suite. The primary MASTER SUITE features a SUNROOM bathed in natural light, an immense WALK-IN CLOSET, and a spa-inspired bathroom complete with a SOAKING TUB. IN-LAW SUITE: This home's feature is the fully independent in-law apartment with its own private entrance. Designed with style, the suite offers a full kitchen, open-concept living and dining area, one bedroom, and a full bath with a tub/shower combo. Its an ideal space for extended family, guests, or potential rental income. ADDITIONAL FEATURES: RICH HARDWOOD FLOORS, a thoughtful layout for privacy and connection, FULLY FINISHED BASEMENT with a PRIVATE GYM, ATTACHED GARAGE and ample storage. 110 Jean Charles is more than just a home its a lifestyle. (id:19018)
Lot 2020-2 Caleah Lane
Hanwell, New Brunswick
NEW HOME CONSTRUCTION BASED ON PREAPPROVED CONSTRUCTION MORTGAGE. Builder listed as RBC PREFERRED BUILDER. Welcome to Caleah Lane! Minutes to Hanwell Park Academy & city limits! LOT is 2.05 acres! The dream home is amidst a natural landscape in the desirable Hanwell. Surrounded by mature trees on a quiet dead end street. 15 minutes to Fredericton's Core, 5 minute to Hanwell Community Centre, where you can find an """"accessible"""" park and paved nature trail. Nearby schools are the Hanwell Park Academy (K-8) & Fredericton High School (9-12). Vendor is a builder & a licensed Realtor. Builder rebate goes to the builder. CUSTOM HOUSE DESIGN/PLANS is included without additional cost This spacious new home (yet to be built) is a two storey, unfinished ICF basement, 9ft & 18ft main floor, large windows, ductless heat pump. With 5 bedrooms, 3.5 bathrooms, attached 2-car garage & multiple living spaces, there is no shortage of space! Enter the foyer from the covered concrete patio. Find an open concept great room hosting the kitchen, dining & living room. Septic and well are additional. The 2.05 acre land can have any accessory building/ dwelling unit. (id:19018)
86 Peninsula Road
Bass River, New Brunswick
STUNNING WATERFRONT PROPERTY ON THE RICHIBUCTO RIVER! Welcome/Bienvenue to 86 Peninsula Road, Bass River. Live the waterfront lifestyle you've always dreamed of! This beautifully maintained property offers direct access to the waterperfect for boating, kayaking, swimming, and more, with watersports just steps from your door. The heart of the home is a bright and spacious living room featuring cathedral ceilings, large windows that flood the space with natural light, and a cozy fireplaceperfect for year-round enjoyment. This home boasts a beautifully designed galley kitchen and a large center island offering plenty of prep space and seating. Granite countertops and stainless-steel appliances add a sleek, modern touch, combining style and functionality in one stunning package. The spacious primary suite is a true retreat, complete with heated tile floors, a soaker tub, walk-in shower, and double vanity. Two additional bedrooms and a stylish guest bathroom provide plenty of space for family and visitors. You'll stay comfortable year-round with two efficient mini-split heat pumps. The nicely landscaped 2.6 acre lot provides both privacy and picturesque views, while the detached triple car garage features a mezzanine, a mini-split heat pump and ample room for vehicles, toys, storage, or workshop space. Dont delay, call today for more information of for your own personal viewing. (id:19018)
240 Crocks Point Road
Keswick Ridge, New Brunswick
Located on a quiet street in Keswick Ridge, this exquisite 3 bedroom & 4-bedroom two complete unit home is ideal for multigenerational living or multi-family living for income potential. Its stone front porches on both sides offer panoramic views of the river valley and are privately separated by the 3-car garage split inside with a single on the left (L) and a double on the right (R). With each side on the main level being built as a mirror image, enter either side into an inviting foyer looking into a bright open living room w/vaulted ceilings. Kitchens, designed to balance separation yet openness, offer lots of counters/cupboards and pantry. Enjoy the sunroom off the kitchen (L), watch the sunrise from the hot-tub or Bbq on the deck. Both sides offer large primary BR w/walk-in closets and ensuites w/jetted tubs plus 2 more BRs and another full bath. (L), with its hardwood and ceramic floors, also provides a walk-in shower and rounds out w/ main-level laundry for complete accessibility. Downstairs connects the two units where the (L) boasts a large work-out room and 2 storage areas/future rooms while the (R) provides a theatre room with beautiful wood stove, a 4th BR, laundry, 1/2 bath and storage areas. Additional features include a separate workshop, generator panels, updated heat-pumps & shingles and (R) bonus loft room. This home, located 15 mins from Fredericton, is also just mins from a K-8 school, daycares, parks, golf, beach w/marina, community centre & churches. (id:19018)
198 Bedell Settlement Road
Bedell, New Brunswick
This 82-acre Equestrian Estate is one of Atlantic Canada's Premier equine facilities, and offers unlimited business potential. The 21-stall barn includes a wash stall, washroom, tack and feed room, heavy-duty washer/dryer, and frost-free taps that function in -40°C. Enjoy hot/cold water and a shower for workers, clients, or horse guests. A bachelor suite apartment in the barn provides Airbnb/rental income, while the on-site fully functioning retail store is perfect for a Herbalist, tack shop, feed store, or other ventures. The property features two high-capacity wells, two concrete septic systems, and a year-round brook for trout fishing. Top-Tier Equine Facilities: 80 x 160 poured cement footing, ready for an indoor arena, 65-ft round pen with lights, 500 meter training track w/ custom footing, 90 x 30 outdoor grass arena, 35 acres fenced grazing w/medicinal plants/roots + herbs (AprilDec), 3 run-in sheds, Equine-safe electro-braid fencing, 2 electric fences, winter-heated tubs, Hay Barn, Chicken Coop, Dog Kennel, Greenhouse + Pond! The extensively renovated 4 BDRM, 3 BATH home features an open concept Main Living area, main-floor primary suite with WIC and ensuite w/ an oversized jacuzzi, second bedroom, and washroom with laundry facilities. Upstairs leads to a large spacious and bright family room, two extra bedrooms and third full washroom. A mudroom leads to an oversized attached double garage. Concrete BSMT. Limitless equestrian and business potential! Call today (id:19018)
210 Hills Point Road
Oak Bay, New Brunswick
Welcome to 210 Hills Point Road, a luxurious 4-bedroom, 3-bathroom ranch-style home nestled on a 2.3-acre west-facing waterfront lot overlooking Oak Bay. Conveniently located 10 minutes from St. Andrews by-the-Sea, one of New Brunswick's top tourist destinations and 10 minutes to St. Stephen and access to 3 US Border crossings. You are greeted by a spacious foyer providing a direct line of sight to the open concept dining and living room, offering sweeping views of Oak Bay and the stunning sunsets. The heart of the home is the Chefs kitchen, featuring granite countertops, a 36 Thermador range, and red birch cabinets. The adjacent dining area is warmed by an energy-efficient wood stove. The master bedroom boasts 18 ft of built-in closet space and a double-sided propane fireplace. The ensuite features an open-ended walk-in tile shower, a bidet, and in-floor heating. The main floor also includes a guest bath, a large second bedroom, and a third bedroom currently used as an office/den. Downstairs, the fully finished basement has a bedroom currently being used as a theatre room, laundry room, utility space, office, 3-piece bathroom, under stairs storage and a sunroom with a pellet stove. Outside is a saltbox style triple garage with a loft, as well as a second storage shed. Enjoy outdoor living on the large deck and soak in the sun. Unlike neighbouring properties, it has waterfront access via a drawbridge style staircase. Better call to book your private showing today! (id:19018)
31 Hawkshaw Road
Hawkshaw, New Brunswick
Stunning Sunsets & Tranquil Mornings Await. This 3 bedroom, 2 bath Executive Bungalow holds unmatched panoramic views of the Saint John River, with world class fishing & boating right at your door step, making this a rare find & truly one level living at its finest. As an added bonus, the property includes a stand alone Luxury Cottage - 2 bedrooms, a full bath with open concept kitchen & living area, a private hot tub, steam sauna, & outdoor shower; perfect for guests or as potential income. With combined 2500 sq ft of finished space both dwellings were built with timeless style and comfort in mind. The main home centres around an open concept kitchen, living room with vaulted ceiling, exposed beam, cozy Pacific Energy Wood Stove, and hardwood floors throughout. The front of the home offers panoramic water views with access to multiple decks for dining, leisure and relaxation in a second covered hot tub. The kitchen has abundant storage with beautiful glass cabinetry, large centre island, walk-in pantry, and double farmhouse sink. The main bath is a real dream with heated floors, spacious barrier free tiled shower & double soaker bathtub. This is not your typical waterside property. This is a lifestyle where you can relax using your own spa like amenities, launch your boat right from your front yard and never worry about flooding, as the head pond is above the Mactaquac Dam. Vendors are related to the listing sales person who is licensed with the province of New Brunswick (id:19018)
180 Bunker Lane
Memramcook, New Brunswick
Welcome to your private oasis located at 180 Bunker Lane. Sitting on 47.69 acres you are surrounded by trees in a rural setting. Imagine having a babbling brook and waterfall in your backyard! Offering 3 bedrooms and 2 bathrooms with a loft area overlooking the main level. Main level has a open concept kitchen with real wood cabinets, a living room with tons of large windows allowing for natural sunlight and vaulted ceilings. There are 2 bedrooms on the main level as well as a full bathroom with laundry. Following the oak stairs to the loft area, there is a small seating area that would make a great reading nook. Enter the garden doors to the large primary bedroom with a walk -in closet and ensuite. Outside features a large deck, with a portion being covered. There is also a storage barn and a detached garage. This one is a must see to be appreciated. This would make a great home, cottage or even Air BNB. Contact your REALTOR® today to book a showing. (id:19018)
361 Boyne Road
Hoyt, New Brunswick
Welcome to your oasis in the heart of Hoyt New Brunswick! This extraordinary property boasts an impressive 10 acres of breathtaking wooded area, providing you with the ultimate privacy and serenity. Step inside this magnificent two-story home and prepare to be captivated by its unparalleled beauty and charm. With five spacious bedrooms which includes The GRAND primary suite is located upstairs at a whopping 24x22 or choose to be on the main floor in the 2nd primary suite and three full bathrooms, there is plenty of room for your family and friends. The convenience of not one, but two laundry rooms adds a touch of luxury to your everyday life. Prepare to be wowed as you enter the custom kitchen, designed with both functionality and style in mind. From sleek granite countertops to custom cabinetry, this culinary masterpiece will surely inspire your inner chef. As you explore further, designer ceilings adorn each room, adding sophistication and elegance at every turn. Outside, immerse yourself in the manicured landscaping, ready for seed and the stamped concrete patio that wraps around the home that stuns. An outdoorsmens dream. This remarkable property offers more than just a house; it presents an opportunity for endless possibilities. Note that Assessed value reflects vacant land only. **Lot to be subdivided from parent PID at sellers' expense after closing** Vendor is related to listing agent who is a Licensed REALTOR® with the Province of New Brunswick. (id:19018)
1379 Route 525
Sainte-Marie-De-Kent, New Brunswick
**MEDIA TOUR LINK / LUXURY WATERFRONT PROPERTY / BEACH / WALK OUT** Welcome to 1379 Route 525, Saint-Marie de Kent. This executive home sits on the prestigious Saint-Marie River and has much to offer. Enjoy the perks of waterfront living, install your very own docks, boat, canoe, jetski, kayak and enjoy a SANDY beach all from your very own FRONT YARD! The main level features a foyer area, from here you will be able to access a bedroom, laundry room along side a full bathroom. The main level is completed with a BRAND NEW kitchen, dining room/ living room and sunroom combo that features panoramic views of the river. Balcony access is also available from here! The upper level consists of a total of 3 bedrooms, the primary being extra spacious, featuring cathedral ceilings and 2 walk-in closets! This level is completed with a 4pc bath with your very own jet tub. The lower level is walk-out and unfinished giving you the possibility to complete to your own taste and liking. This home also features a total of TWO garages, one on the main level which features a finished loft and ANOTHER LARGE GARAGE on the lower level with access to the backyard, Ideal for storing cars, ATVs, snowmobiles and much more. Situated in proximity to a boat launch, restaurants, grocery stores, pharmacies, clinics, community centres, banks and many local schools just to name a few! 30 minutes to Moncton this place makes it quick and easy to get to a major cities & access major retail stores such as Costco. (id:19018)
32 Barbara Court
Fredericton, New Brunswick
For more information, please click Multimedia button. Welcome to 32 Barbara Court, an exceptional executive bungalow nestled on a quiet, upscale cul-de-sac in one of Frederictons most desirable neighbourhoods. This solid-built and meticulously maintained home offers over 2,200 square feet of luxurious living space on a beautifully landscaped 12,500 sq ft lot. Step inside to discover gleaming hardwood floors throughout, remodeled kitchen with granite countertops and premium appliances, remodeled bathrooms and an open-concept living and dining area perfect for entertaining. The main level features three good-size bedrooms, including a spacious primary suite with ensuite, plus a versatile fourth bedroom or office in the partly finished basement. A composite back deck and energy efficiency retrofits also added recently. This property's gem feature is the very large and level backyard, full of potential and awaiting your inspiration - can build a large pool, serenity garden + gazebo, or a large play area. A permanent 15-meter tree buffer at the back permits you to plant as many additional trees as you wish. Located minutes from top schools, parks, and all amenities, this home offers the perfect blend of luxury, comfort, and convenience. Dont miss your chance to own this rare executive bungalow in Frederictons premier neighbourhood. (id:19018)
14 Hazen Drive
Killarney Road, New Brunswick
This stunning custom-built 5-bedroom, 4-bath modern farmhouse combines timeless charm with thoughtful design. Featuring classic white board and batten siding all around, large garden shed, spacious covered front porch, and private back deck, perfect for relaxing or entertaining. Inside, enjoy maple hardwood and Italian porcelain tile throughout the main and upper levels. The smartly designed mudroom connects the oversized double garage and workshop to the heart of the home. The dream kitchen boasts quartz countertops, a large island, custom cabinetry, and a prep pantry, ideal for any home chef. Sun-filled living spaces include a casual dining area, formal dining room, and generous living room. Main level also offers a full bath, laundry, and flexible den or sixth bedroom. Upstairs, the primary suite is a retreat with a spa-inspired ensuite featuring soaker tub, double vanity, and tiled walk-in shower. Two more spacious bedrooms and a full bath complete the upper level. The finished lower level, with custom drop ceiling, adds two bedrooms, full bath, cozy family room with a shiplap feature wall and fireplace, and large storage room. A perfect blend of comfort, elegance, and function, located in the sought after Lakeside Estates Subdivision. Great community with walking trails to Killarney Lake, enjoy your days at the beach, walking the trails, or riding the upcoming Mountain Bike trails through the Park. Less than 10 mins to golf, various shopping and amenities. (id:19018)
60 Ohio Pond Road
Grand Manan, New Brunswick
CHECK OUT THIS STUNNING HILLTOP GRAND MANAN HOME. PERCHED AT THE TOP OF OHIO POND ROAD AND SITTING ON A PRIVATE AND SCENIC 6+ ACRES, THIS EXECUTIVE HOME IS A RARE OPPORTUNITY FOR ASPIRING ISLAND BUYERS. THE SPACIOUS MAIN FLOOR (AND TRUE ""HUB"" OF THE HOME) IS A SHOW STOPPER WITH CUSTOM HIGH-END CONTEMPORARY FINISHES, VAULTED CEILINGS, CUSTOM WOODWORK AND GORGEOUS FLOOR TO CEILING WINDOWS - HIGHLIGHTING THE IMPRESSIVE OCEAN VIEW. IT'S OBVIOUS THAT WHEN BUILT IN 2018, COMFORT AND LUXURY WERE IN MIND. DURING THE BUILDING PROCESS, MANY STEPS WERE TAKEN TO GUARANTEE THAT ALONG WITH STYLE, THE OWNERS WERE ALSO ACHEIVING LONGEVITY AND EFFICIENCY. HOT WATER IN-FLOOR HEATING IS FOUND ON ALL LEVELS OF THE HOME AND AN IMPRESSIVE LEVEL OF QUALITY INSULATION IS IN THE WALLS AS WELL AS UNDER THE FOUNDATION SLAB. THE PRIMARY BEDROOM OR ""MASTER"" IS CONVENIENTLY LOCATED ON THE MAIN FLOOR AND COMPLETE WITH A FRESH AND BRIGHT ENSUITE AND WALK-IN CLOSET. WITH THE REMAINING 3 BEDROOMS AND SECOND FULL BATHROOM FOUND UPSTAIRS, THERE IS DESIRED SEPARATION FOR ANY FAMILY DYNAMIC - MAKING THE MASTER A TRUE SANCTUARY. THE MASTER ALSO OFFERS PRIVATE ACCESS TO THE DECK THAT SPANS THE LENGTH OF THE HOME. PARTIALLY COVERED AND SPACIOUS FOR ALL OF YOUR OUTDOOR LIVING ASPIRATIONS. THE BASEMENT ALSO OFFERS OPPORTUNITY TO CREATE EVEN MORE LIVING SPACE IF YOU SO DESIRE WITH MULTIPLE EXTERIOR DOORS THAT LEAD OUT TO A COVERED PATIO SPACE. WITH TOO MANY FEATURES TO LIST, THIS PROPERTY IS WORTH SEEING FOR YOURSELF! (id:19018)
93 Principale Street
Memramcook, New Brunswick
Welcome to 93 Principale! This exceptional Dream property epitomizes luxury living just at the limits of Dieppe city. Boasting panoramic views of the Bay of Fundy/Petitcodiac River, over 6 acres of pristine land, and more than 4,500 sq.ft. of meticulously designed living space, this home truly has it all. Step into the grand foyer, which sets the tone for elegance and sophistication. On the main level, you'll find an office and a bright Sitting & Living Room, perfect for relaxation and entertaining guests. The kitchen is a chef's dream with its open concept layout, large island, and dream pantry. The upscale Family Room offers the ideal space for gatherings and leisure time. Upstairs, discover five bedrooms, including a Primary Suite that boasts stunning sunset views. The walkout basement leads to a Double Attached Garage, Games Room, Half Bath, and Bonus Room, providing ample space for various activities. This property is equipped with modern conveniences such a Bonus Room Wired for backup generator, Central Vac, and Dual Zone Ducted Heat Pump. Completed with a paved driveway, landscaping, and more, this dream property awaits its new owner. Don't miss outcall today to schedule a viewing! (id:19018)
3676 640 Route
Yoho, New Brunswick
Welcome to this exceptional 26 acre equestrian oasis, thoughtfully designed to support a passionate horse lovers lifestyle. Featuring exceptional facilities, ample pastureland, & a charming home w/ scenic views, this property offers everything a discerning horse owner could desire. Equestrian Facilities offers main barn w/ 6 generous sized well-ventilated stalls, holds up to 300 bales, covered breezeway to indoor riding arena (144x62) w/sand/rubber based footing, tack room w/hot & cold water, separate wash stall, well appointed shavings room w/convenient outdoor loading access. Run in shelters have heated water, additional storage barn (800 bale capacity) electric fencing offers protected electrical circuits & fence charger. Outdoor dressage ring (30m x70m) professionally constructed w/ compacted base 6 crusher dust, 3 of sand footing ideal for jumping. Lets go inside & be welcomed to a warm inviting country kitchen overlooking the peaceful pastures & sparkling lake (seasonal views) w/ample cupboards & centre island which opens to living room. Main bath & generous master w/ ensuite & WIC complete this level. Upper level features second bedroom, small office & loft like space. Heat pumps being installed both upper & lower level for economical 4 season comfort. Stunning & serene, w/ mature trees, beautiful landscaping, & plenty of room for turnout, grazing, & riding -only 5 min stroll to deeded access on Yoho Lake! Only 20 min to city centregiddy up, dont miss out! (id:19018)
78 Parr Street
Saint Andrews, New Brunswick
Perched in the heart of St. Andrews, this exquisite 5-bedroom home blends timeless charm with refined sophistication. Brimming with natural light from expansive, elegant windows, every room feels warm, inviting, and beautifully connected to the surrounding landscape. Rich, stunning hardwood flooring flows throughout, adding warmth and character to every space. The formal library, adorned with built-in shelving, offers a serene retreat for reading or working in style. The thoughtfully updated kitchen is a chefs delight, featuring stainless steel appliances, generous counter space, granite countertops, ample pantry storage, and a seamless flow into the formal dining roomperfect for hosting unforgettable gatherings. The second floor has charming ocean views, providing a front-row seat to breathtaking burnt orange and raspberry sunsets over the Passamaquoddy. The spa-like main floor bathroom exudes vintage luxury with a 6-foot claw-foot tub, and a separate glass shower. Step onto the serene 40-foot covered porch and take in the tranquil ambiancea perfect spot to unwind or entertain. The expansive, unfinished third-floor attic, with an additional 719 sq ft, is a blank canvas bursting with potential. This captivating coastal residence offers the perfect balance of elegance, comfort, and opportunity. Significant upgrades include a new metal roof (2023), oil tank (2024), furnace (2025), hot water tank (NB Power rental, 2025), and radon filtration system (2024). (id:19018)
24 Edison Crescent
Riverview, New Brunswick
Are you looking for a large executive home located in a business class neighborhood?! Here is your chance. This home offers tons of living and storage space, ideal for a large family. Upon entering the home to your left is a open kitchen with custom cherry cupboards, granite countertops and designer tile floors, leading into the family room. Off of the living room are double doors taking you to a back deck perfect for entertaining in your private treed back yard. This home is south facing with large windows for natural sunlight and is bright and welcoming. The main level has tons to offer with kitchen, 2 pc powder room, library, formal dining room, breakfast area & direct access to the garage. Front & back stairs leading to the 2nd level offering bonus room,4 bedrooms, 4 piece ensuite, walk in closet, laundry and a 4 piece bathroom. As you descend to the basement you will find another bedroom, 3pc bathroom, rec room, utility and 2 storage rooms . Double attached garage with direct access off the kitchen, loft over the garage has a 2nd stairway to lower level and is currently used as a bedroom, however could be used as a man cave, studio or home gym. Home is heated by baseboard electric and full ducted heat pump along with a natural gas fireplace. This home is sure to impress 9ft ceilings and crown molding, pot lights, central vac, walk in pantry and your own personal library. Over 4800 sq feet of living space backing onto a private backyard. This one is a must see! (id:19018)
47 Louis-Arthur Court
Dieppe, New Brunswick
Exquisite Executive Bungalow in Prime Location! Nestled in a sought-after location just minutes from the prestigious Fox Creek Golf Club and all essential amenities, this stunning executive bungalow offers an exceptional blend of comfort, style, and functionality. This property boasts a walk-out basementperfect for a potential in-law suitealong with a double-car garage featuring durable epoxy flooring and a generator hook-up for added peace of mind. A baby barn, beautifully landscaped, fully fenced yard offers privacy and curb appeal. Designed for year-round comfort, the home is heated by a heat pump, a forced-air heating system, and a propane backup. An integrated air purifier further enhances indoor air quality. Step inside to a spacious foyer, leading to the elegant sitting and living room, where tray ceilings add a touch of sophistication. The kitchen, featuring sleek Corsin countertops, a stylish backsplash, and a convenient pantry. The adjacent dining area offers ample space for family gatherings and provides access to the covered deck. The primary bedroom suite is a true retreat, complete with a luxurious 4-piece ensuite featuring a relaxing jetted tub. A second large bedroom, a full 4-piece bath, and a 2-piece bathroom with integrated laundry add to the homes convenience. Downstairs, the finished walk-out basement expands the living space with a generous family room, two additional bedrooms, a 3-piece bathroom, & a workshop areaideal for hobbies or extra storage. (id:19018)
134 South Street Ext
St George, New Brunswick
Discover the perfect blend of luxury, functionality & natural beauty at 134 South Street in St. George NB. This stunning waterfront property offers breathtaking views of the Magaguadavic River & Silver Island, creating an idyllic backdrop for everyday living. Nestled on a private lot surrounded by mature trees, this home provides a serene escape while boasting an array of impressive features. The meticulously landscaped backyard is a true paradise, featuring a large composite deck with a modern gazebo, granite countertops & built-in hot tubperfect for entertaining or relaxing. Beat the summer heat in the heated inground pool, all while enjoying the peaceful privacy of this incredible outdoor space. The property also includes an oversized attached garage & a 30 x 28 detached garage with a loft, offering ample room for storage, a workshop, or creative endeavours. Inside, the home features 4 bedrooms, 2.5 bathrooms, & spacious family room with a cozy propane fireplace. The partially finished basement provides additional living space, perfect for recreation or hobbies. With a Generac home backup generator, you can rest easy knowing the home automatically responds to power outages, ensuring comfort & security. This remarkable property is a rare find, combining modern amenities, breathtaking views & unparalleled privacy. Don't miss your chance to own this slice of paradise on the Magaguadavic River. Contact today to schedule your private viewing! (id:19018)
10 Slopeside Lane
Central Hainesville, New Brunswick
A STUNNING Chalet w/ breathtaking views where you can immerse yourself into the Crabbe Mountain community, the fresh air & mountains! This 2.5-storey home at Crabbe Mountain offers over 2,500 sq ft of beautifully finished living space, stunning views of mountains, valleys, & sunsets! Designed with care & craftsmanship, it features a showstopping floor-to-ceiling 2-sided stone fireplace w/ a Napoleon wood stove, a custom Queenstown kitchen w/ granite countertops, & oversized 10-ft sliding doors to a 38x10 deck! With 5 spacious bedrms & 3 full baths, w/ heated stone floors in each, this home offers both comfort & flexibility. The upper level incl. 2 bedrooms, lounge area, & full bath, while the walkout lower level has extra living space, a ski room, & direct outdoor access. Luxury details include hemlock hardwood floors, custom blinds, a beautifully landscaped yard, a fenced dog run, & a 32'x28' insulated garage w/ 9' door & storage loft. Additional upgrades: board & batten hemlock siding, dusk-to-dawn lighting, exterior light timers, generator wiring, & a security camera system. Located minutes from skiing, snowshoeing, snowmobiling, mountain biking, & ATV trails, all within Crabbe Mountain's sphere of fun, this property is the ultimate 4-season lifestyle! You'll also enjoy live music at the Lodge, & just down the road is Crabbe Mountain Inn where you'll enjoy local pub fare & more live music! A rare opportunity to live on a mountain without losing the community of a city! (id:19018)
78 Bouchard Street
Dieppe, New Brunswick
*Click on link for 3D virtual tour of this property*Located in one of the regions newest neighborhoods, this thoughtfully designed home offers refined living with exceptional attention to detail.The curb appeal is immediate, from the manicured landscaping to the covered front porch that invites you to pause with your morning coffee, rain or shine.Inside, a spacious foyer welcomes you into a bright,open-concept living space anchored by a warm & inviting fireplace.The kitchen is a true showpiece;it's flooded with natural light & designed with both form & function in mind. It features quartz countertops, an oversized island perfect for casual gatherings or meal prep, generous cabinetry, premium appliances,fashionable light fixtures & the perfect backsplash. Don't forget the generous sized pantry off the kitchen that offers lots of additional storage & walnut counters.To one side of the living space,2 bedrooms & a 4-pc bath offer comfort & flexibility for family or guests. On the opposite side,the private primary suite provides a peaceful retreat, complete with a large walk-in closet that connects directly to the laundry area, ideal for everyday convenience. The luxurious 5-pc ensuite includes a double vanity, tiled shower, deep soaker tub & heated floors.A well designed mudroom keeps everyday clutter contained,while the unfinished basement offers a blank canvas for future living space.Just minutes from Fox Creek Golf Course & all amenities, this home is a gem! Lot:69x109x88x98 (id:19018)
20 Tiffany Court
Lower Saint Marys, New Brunswick
Nestled on a quiet court, this exquisite one-level home boasts exceptional curb appeal & luxurious living at its finest. Set on a beautifully landscaped lot, the property features elegant exterior pot lighting & a sleek walkway leading to a grand entry. A spacious main foyer opens into an impressive open-concept design with 9-foot ceilings. The massive great room is highlighted by a floor-to-ceiling stone hearth with electric fireplace. The adjacent dining area provides easy access to a private, covered ground-level patio perfect for entertaining or relaxing. The chef-inspired custom white kitchen is a dream come true, featuring two pantries, under-counter lighting, quartz countertops, a dedicated coffee & breakfast barideal for cooking & entertaining. 2 generously sized bedrooms, a separate dedicated office space, a stunning primary suite with walk-in closet & ensuite with walk-in shower. A private sunroom, with access to the back patio, offers a serene space to unwind & enjoy the outdoors. A mudroom with laundry facilities & direct access to the triple-car garage. Enjoy year-round comfort with central heating & cooling, a state-of-the-art security system & unparalleled quality throughout. This home offers a perfect blend of style, luxury, & functionality with extra wide halls & completely wheel chair accessible. Dont miss the chance to make this dream yours! Please leave all offers open for 72 hours. Seller reserves the right to accept an offer at their discretion. (id:19018)
296 Church Street
Fredericton, New Brunswick
A beautiful 3-story heritage home in the heart of downtown Fredericton, built in 1917 and lovingly updated to blend modern comfort with historic character. Set on a spacious, tree-lined lot with a fenced backyard, this home offers privacy just steps from the citys vibrant core. The main floor features a central hall plan with a living room, formal dining room (with access to a stone veranda), cozy study with fireplace, and a modern kitchen with back entry. Upstairs offers 3 bedrooms, a full bath, and laundry. The renovated third floor includes a large 4th bedroom, bathroom, and sitting area. The property also features an attached carport and garage, which were added after the homes original construction, offering practical convenience while maintaining the homes classic charm. Enjoy walking or biking to river trails, shops, restaurants, galleries, and festivalsthis is downtown living at its finest. A rare opportunity to own a piece of Frederictons heritageurban living with space, style, and soul. (id:19018)
313 Lavoie
Dieppe, New Brunswick
Welcome to 313 Lavoie, this magnificent 6 bedroom, 2-storey executive home is nestled in one of Dieppes most prestigious neighborhoods, offering over 5,000 sq. ft. of luxurious living space, plus a private in-law suite. Designed for elegance and functionality, the main level boasts a formal living and dining room, a bright office, an open-concept eat-in kitchen with quartz countertops, built-in appliances, and a propane stove, as well as a family room leading to a private backyard, plus a mudroom, laundry room, and powder room. The second level offers a primary suite with an ensuite, walk-in closet, sunroom, and balcony, along with two additional bedrooms and a full bath. The finished basement includes a large bedroom, recreation/exercise room, full bath, multiple storage areas, a cold room, a wine cellar, and a workshop under the garage. The in-law suite above the garage has a separate entrance, open-concept living space with a propane fireplace, a private deck, two bedrooms plus a loft, a full bath, and a laundry area, making it ideal for extended family or rental income. Recent upgrades include full house painting, two new decks, and a propane stove & range hood in the in-law suite (2021), a new swimming pool with deck, and fencing (2022), a pavilion, fishing pond, and landscaping (2022), complete siding repaint (October 2024), a Tesla charging station (2024), and two sets of washers & dryers (2025). Dont miss this gemcontact your REALTOR® today for a private viewing! (id:19018)
521 Stella Maris
Tracadie, New Brunswick
Very Spacious Unique Home with 4 Bedrooms, 3 Full and Half Bathrooms, an Office, Possibility of a 5 Bedroom if need, and More, Is Located in the Very Beautiful Town of Tracadie in a Private Sector, Only a Few Minutes From All Services Such as, Grocery stores, pharmacy, hospital, gas station, etc. Magnificent turnkey residence with a large asphalt courtyard and attached double garage, shingle roof of asphalt Redone in 2021, all on a plot of land of more than 6200 square meters, will charm you with its open concept interior. You will enter through this beautiful kitchen with high quality oak cabinets and a living room with superb river views. In the Master Bedroom There is a Large Walk-In Closet, A Private Bathroom With Whirlpool Bath. This Residence is Equipped with a Main Hot Water Heating System, PVC Windows, Heated Ceramic and Laminate Floors on Both Floors, Central Sweeper, A Sports Training Room and a Superb Indoor Swimming Pool with Replaced Water Heater in 2020. Outside there is a shed, a large enclose gazebo, as well as a large terrace for Receive Relatives and Friends For Your Meetings, Or Your BBQs. You will also find your Private Bridge which will take you to the beach for your water sports such as, boat, kayak, paddle board etc. This Property Will Meet All Your Professional, Leisure, and Relaxation Needs. You are looking for the house of your dreams, this one will meet your expectations. (id:19018)
737 Harley Hill
Grand-Sault/grand Falls, New Brunswick
Welcome to your dream home! This luxurious abode, offers unparalleled comfort and elegance. Step into the grand entrance of this remarkable property and be greeted by an expansive living room, perfect for hosting gatherings. Adjacent to the living room is a floor to ceiling propane fireplace and charming dining area complemented by a cozy seating nook. The spacious kitchen is a chef's delight, boasting modern appliances, ample counter space, and a convenient walk-in pantry. Retreat to the master bedroom oasis, complete with a lavish ensuite featuring a large shower, luxurious soaker tub, double sinks, and a walk-in closet. The main floor is further enhanced by a tiled balcony spanning the length of the house, offering breathtaking views. Venture downstairs to discover two generously sized bedrooms, providing comfort and privacy for family or guests. Additionally, a versatile bonus room awaits, perfect for use as a home office or gym. Comfortable seating area ideal for get-togethers, complete with a convenient bar equipped with a sink and refrigerator. A four-piece bathroom, storage area, and sliding doors leading to an outdoor fire pit area create the ultimate space for hosting memorable gatherings with friends and family. Completing this exceptional property is a heated three-car garage, providing ample storage as well as a finished room on the upper floor of the garage. Don't miss this rare opportunity to own a slice of luxury living in a desirable location. (id:19018)
120 Ch Laplante
Laplante, New Brunswick
Welcome to a truly unique and luxurious custom-built home, nestled on just over 5 acres of peaceful countryside. Built in 2012 with impeccable craftsmanship, this stunning residence offers 3 spacious bedrooms and 2.5 bathrooms, along with high-end finishes that elevate every room. From the hand-laid 6 Hickory floors crafted by the Amish to the antique brass accents sourced from the Queen Elizabeth Hotel, every detail has been thoughtfully curated. Custom windows flood the home with natural light, while walls finished in rich limestone add texture and sophistication throughout. Exposed beams and warm, inviting living spaces create a cozy yet refined ambiance. A standout feature is the second kitchen located just off the back deckperfect for preparing meals while entertaining guests outdoors. Whether you're hosting summer barbecues or quiet evening gatherings, this space makes outdoor living easy and elegant. Outside, a detached garage with a wood stove and loft offers excellent storage or potential for a studio or workshop. A large paved driveway ensures ample parking for family and friends. This home is more than a residenceit's a lifestyle. A rare blend of comfort, luxury, and privacy. (id:19018)
90 De La Breche Unit# 114
Grand-Barachois, New Brunswick
Step into seaside luxury with this magnificent home along the Northumberland Strait. The homes private nature exudes an air of exclusive elegance, marked by meticulous attention to detail. Upon entry, you'll be welcomed with a sunlit and airy main floor, 9-foot ceilings, and premium finishes. The foyer leads to an open-concept family room, featuring a cozy propane fireplace and breathtaking ocean views. Adjacent, the living room offers an equally stunning panorama, ensuring every moment at home feels like a seaside getaway. The kitchen boasts generous cabinet space, stunning Dekton countertops, and a butler's pantry connecting to the dining area. The spacious island is perfect for hosting. The main level offers an impressive executive office, which could also be utilized as a versatile 5th bedroom. A 3-piece bathroom, laundry facilities, and a mudroom complete this level. The second level hosts the primary bedroom, with its private balcony providing stunning views, and the 4-piece ensuite - it's designed for relaxation. Completing this level are three additional large, well-lit bedrooms and a quality 3-piece family bathroom. Outdoor entertainment is effortless on the expansive deck, ideal for family gatherings, with the bonus of direct access to a private beach. Enjoy relaxing evenings set against the backdrop of the ocean. Equipped with 2 heat pump, surround sound, and premium woodwork, this beachfront home is a blend of luxury, comfort, and stunning views. (id:19018)
