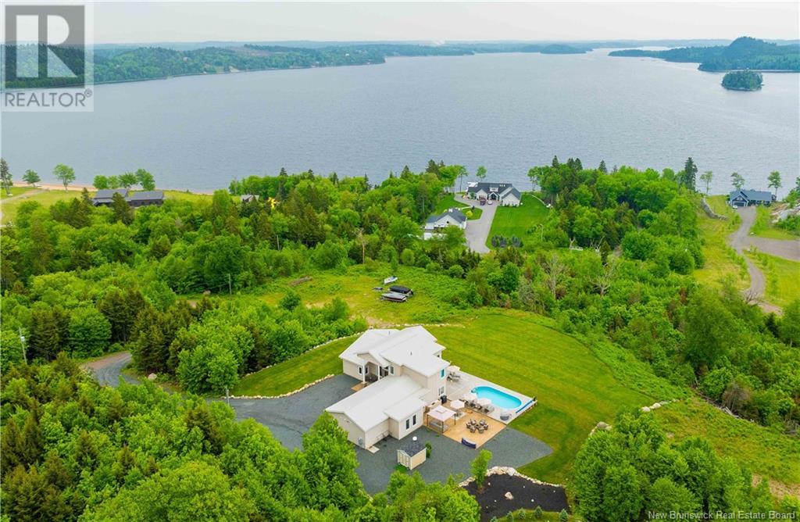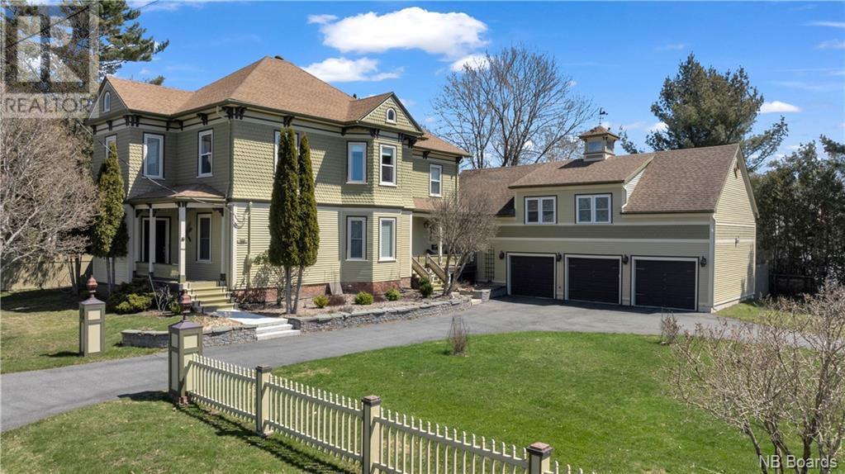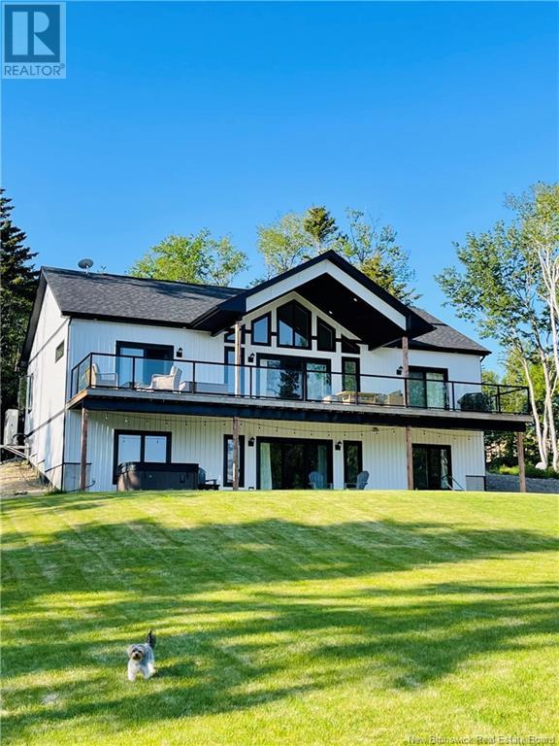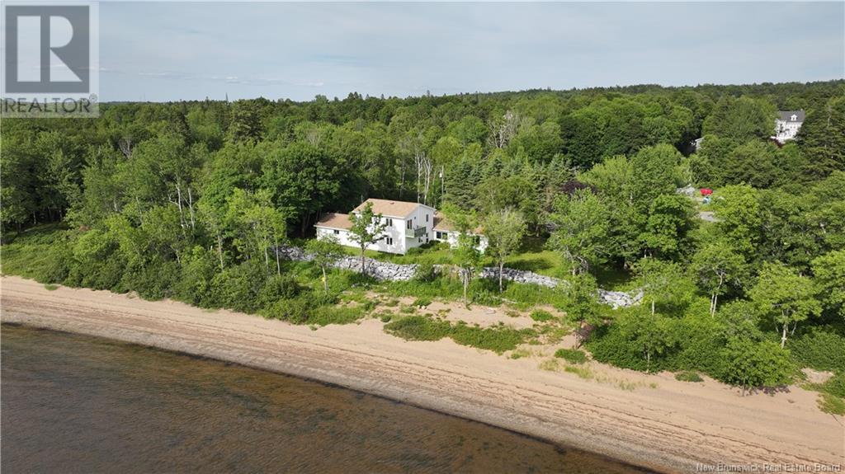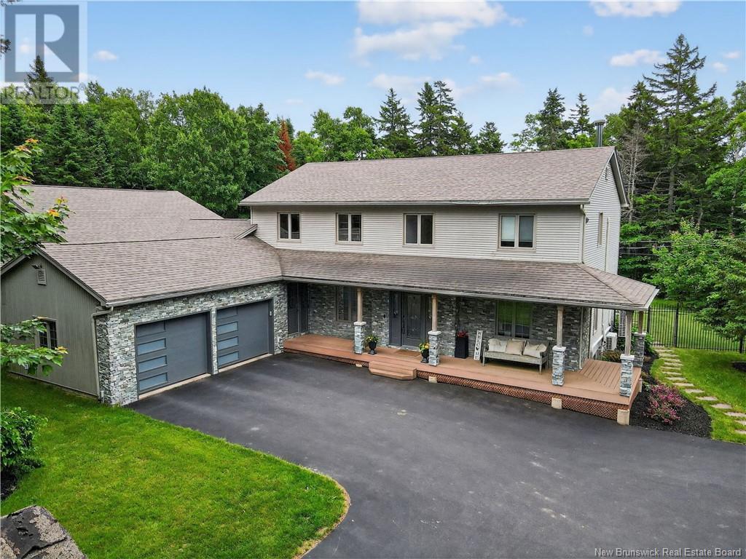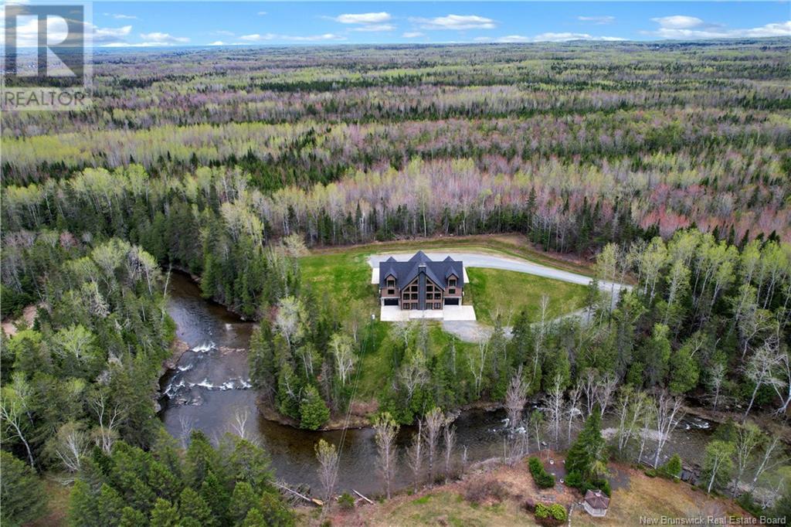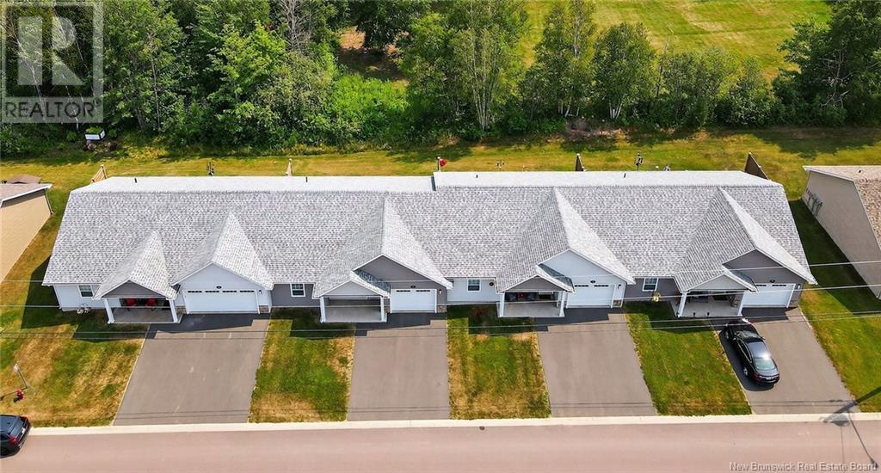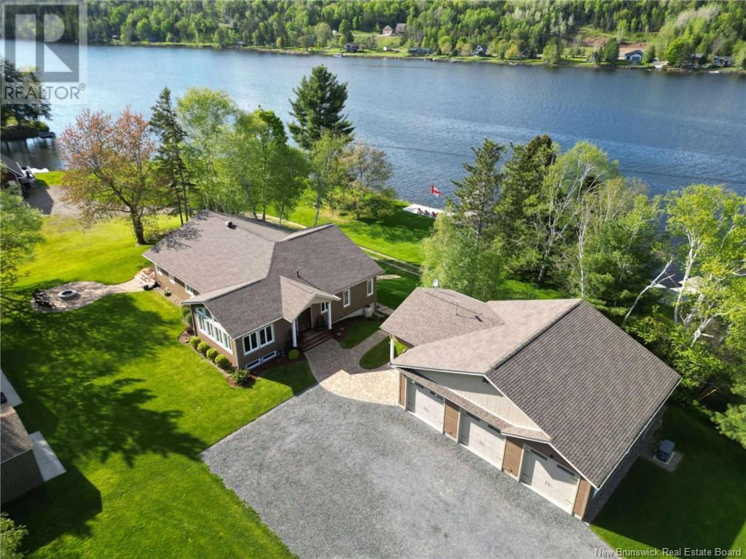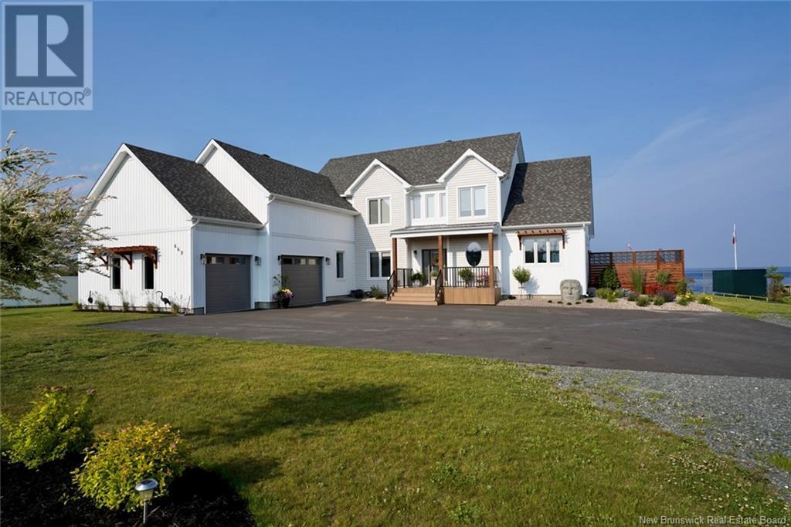1191 Route 785 Unit# 135
Utopia, New Brunswick
Tucked away in an exclusive community on the shores of Lake Utopia. This extraordinary estate panoramic views with a lifestyle of luxury and serenity Set high on 6 pristine acres with panoramic lake views and breathtaking sunsets, this rare property includes deeded beach rights and a private boat launchoffering complete privacy in one of the regions most stunning natural settings. A sparkling pool surrounded by expansive entertaining areas provides the perfect backdrop for unforgettable moments with family and friends. Designed to harmonize with its surroundings, the home features an open-concept layout, soaring ceilings, and oversized windows that fill the space with natural light. At its heart is a gourmet kitchen with high-end appliances, a generous island, walk-in pantry, and ample workspaceideal for daily living and elegant entertaining. The kitchen flows seamlessly into the great room, creating a warm, inviting space that connects effortlessly to the outdoors. The main-level primary suite offers sweeping lake views and a spa-inspired ensuite with a custom walk-in closet. A home theatre on this level easily serves as a second bedroom or flexible living area. Upstairs, two additional bedrooms and a full bathroom provide comfort and privacy for family or guests. A two-car garage with a sleek epoxy floor adds both style and utility. Rule your own domain from this breathtaking elevated piece of haven where it never grows old. (id:19018)
166 Montague Street
Saint Andrews, New Brunswick
The epitome of luxury and class! This stunning 3+ bedroom home will have you falling in love from the first glance. Located in iconic St. Andrews by-the-Sea, you are steps away from downtown on a double corner lot. This home has seen extensive renovations with attention to detail and top-tier craftsmanship using only premier, modern finishes. The gourmet kitchen is a showstopper, featuring a large prep island, 6-burner gas stove with pot-filler, wine cooler, fireplace, and double wall oven. It flows directly into the multi-level rear deck, sitting room/bar, and powder roomideal for entertaining. Dual dining areas offer flexibility, with a formal dining room flowing into the parlour, and a casual dining space adjacent to the kitchen. A second powder room is ideally placed for guests. Upstairs are 2 well-appointed bedrooms, a full bath/laundry, and the elegant primary suite with curved bay windows, walk-in closet, and a luxurious ensuite with multi-jet rain shower, jetted tub, fireplace, and double vanity. Above the 3-bay garage is a 4th bedroom suite, currently used as a gym and games room, easily converted for rental or guest use. Many furnishings are included in the salelist provided upon request. Book your private viewing today! (id:19018)
80 Fiander Road
Bocabec, New Brunswick
Welcome to this exceptional waterfront home, newly constructed in 2022, set on over 20 acres of peaceful landscape with approximately 700 feet of accessible shoreline (+/-). Thoughtfully designed with over 3,100 sq. ft. of refined living space, this walk-out bungalow blends timeless sophistication with modern comfort. The open-concept main level showcases a chef-inspired kitchen with quartz countertops, an oversized island, and a hidden walk-in pantry, ideal for both entertaining and everyday living. The living room features a cozy wood-burning fireplace insert, while the spacious primary suite offers a spa-inspired ensuite and walk-in closet. A second large bedroom and a full bathroom complete the main floor. The fully finished lower level includes two additional bedrooms, a third full bathroom, and a grand family/rec room with a wood stove and walkout access to a secluded patio with stunning water views. Additional highlights include a detached double garage with loft storage, open field space, a charming off-grid guest bunkie, a proven Airbnb success, and a hidden forest wedding venue accommodating up to 100 guests, making this a truly versatile and income-generating retreat. Located just minutes from the world-renowned St. Andrews-by-the-Sea, this rare property offers the perfect blend of seclusion, comfort, and natural beauty. Private viewings by appointment only. Seller is a licensed real estate salesperson in the Province of NB. (id:19018)
46 Reed Avenue
Saint Andrews, New Brunswick
ASSET & BUSINESS. Welcome to ""Macklem House"", a 1913 Maxwell-designed Beaux Arts/Shingle-style masterpiece in the heart of St. Andrews by-the-Sea, Canadas oldest resort town. Built as a summer residence for prominent Toronto lawyer Oliver Macklem, who played a role in the town's transformation into a premier resort destination, the home is a testament to this historic period. Situated on the prominent Reed Avenue, the property boasts unparalleled visibility, with every visitor to town passing its prime location. The Macklem House features two fully renovated apartments, each with private entrances and updated kitchens, bathrooms, and appliances, offering potential rental income. The commercial space exudes timeless elegance with original hardwood floors, French doors, and two washrooms, making it ideal for retail, office, or event use. Extensive updates include a new roof (2017), painted exterior (2022), and upgraded dormers (2023). The wraparound veranda, Corinthian pilasters, diamond-paned windows, and sprawling front lawn provide unmatched charm and flexibility for outdoor gatherings or summer retail. Included in the sale is the thriving Macklem House Antiques business, featuring a vast inventory of furniture and collectibles. With paved parking and a storied history tied to the prestigious Maxwell brothers, this property is more than a homeit's an opportunity to own a piece of Canadian heritage with endless potential. Better call to schedule your private viewing today! (id:19018)
121 Fawcett Hill Road
Fawcett Hill, New Brunswick
Welcome to 121 Fawcett Hill, a truly exceptional 14-acre retreat perched high atop a scenic hillside, offering panoramic views. This home has pride of ownership. Surrounded by landscaped grounds and open fields, the property offers plenty of space for outdoor living and recreation. Whether its children, pets, or even horses, theres room to roam. The main level offers a living room with a wood-burning fireplace, a formal dining area, a spacious kitchen with ample prep space, and a bright master bedroom complete with an electric fireplace, a ensuite including a Jacuzzi tub. Upstairs youll find 2 large bedrooms and a full bathroom. The lower level features a huge family room complete with its own bathroom & a wood stove. Theres an additional bedroom on this level. The detached double-car garage has an epoxy floor and it includes a loft space. It is also heated. The workshop is heated with an oil furnace and mini splits, kitchen facilities, bathrooms & office space! It could be converted to a second home or a farm building. Has own well, septic, water softener, washroom and kitchen facilities. There is lots of parking for both the main house and the shop with every bit of it being paved & in very good condition. House has 4 mini splits for heat and air conditioning with electric baseboard as well. Patio is beautifully finished with stone, solar lighting lamp posts with a fire pit. Veranda sitting area also has a fire pit. House and buildings have cameras for security. (id:19018)
8 Tennis Court Road
Rothesay, New Brunswick
A rare chance to own over 2 acres of waterfront land with 628 feet of sandy beach on the Kennebecasis River. This is one of the largest private waterfront parcels in the area, offering expansive views, all day sun and a gently sloping sandy beach that is ideal for swimming, boating and relaxing. The existing home is modest but functional, making it a perfect candidate for renovation or rebuild. Located just steps from the Rothesay Yacht Club, tennis courts, RNS and Shadow Lawn Inn, this address offers the convenience of central living with privacy and space and a spectacular waterfront setting. Whether youre looking to build your dream home or secure an investment in one of Rothesays most sought after waterfront locations, this property delivers a rare combination of land, location and long term potential. (id:19018)
83 Birch Hill Crescent
Ammon, New Brunswick
Nestled in the peaceful Ammon area, this beautifully renovated home offers unparalleled privacy and serenity, with high-end finishes throughout. From the moment you step inside, youll be impressed by the attention to detailstarting with a welcoming foyer that opens to a main floor office and a cozy sitting room that flows into a dream kitchen. Designed for the home chef, the kitchen features quartz countertops, resurfaced cabinetry, marble backsplash, gas stove, double ovens, and so much more. The adjacent dining room includes a marble-tiled wood stove and opens into a bright living room with vaulted cedar ceilings and oversized windows. The family room is a true showstopper, with a propane fireplace, wall-to-wall windows, and folding doors leading to a 3-season room complete with an Arctic Spa hot tub. Upstairs, the spacious primary suite includes a walk-in closet and spa-inspired ensuite. Three additional bedrooms, a full bathroom with laundry, and an open landing complete this level. The finished basement is designed for entertaining and wellness, featuring a games room, theater, two exercise rooms, a half bath, and ample storage. The backyard is equally impressiveprofessionally landscaped with a stone patio, outdoor kitchen, fire pit, steel roof gazebo, and mature trees. Additional highlights include new windows, light fixtures, mini-splits, central vac, alarm system, generator hookup, and a detached double garage. This is your private retreat, just minutes from town. (id:19018)
71 Anchorage Avenue
Saint John, New Brunswick
Stunning Hilltop Home with access and Panoramic Views of the Saint John River Perched atop a scenic hillside, this exceptional 4+1 bedroom, 3.5 bath home offers breathtaking panoramic views of the Saint John River, with private stairs providing access to the water below. Designed with both elegance and functionality in mind, the home showcases hardwood, ceramic, heated marble, and granite finishes in the main entry, main floor bath, and upstairs bathrooms, bringing warmth and luxury to every space. The main living area flows effortlessly onto a large deck, where you can take in the stunning river views, while a charming pergola in the backyard provides a serene retreat. Inside, you'll find a formal dining room and a spacious eat-in kitchen, perfect for everyday living and entertaining. Upstairs, youll discover four generously sized bedrooms, including a luxurious primary suite featuring a private balcony, walk-in closet, and a spa-like ensuite for ultimate comfort. The fully finished basement offers additional versatility, boasting a fifth bedroom, an entertainment room, a built-in bar, and a full bath, making it the perfect space for guests or a cozy night in. With its elevated location, this home delivers breathtaking year-round views while maintaining private water access via a staircase, ideal for enjoying kayaking, boating, or simply soaking in the beauty of the riverfront setting. Dont miss this rare opportunityschedule your private tour today! (id:19018)
15 Israël Lane
Beresford, New Brunswick
With 555 feet of frontage on the Millstream River, this custom-built residence combines seclusion, spaciousness, and harmony with nature. Positioned on a landscaped lot with fresh sod laid in summer 2024, its ideal for those who embrace outdoor living. Step inside to discover 25-foot cathedral ceilings, a stunning ceramic fireplace, and expansive windows that bathe the interior in natural light. A custom staircase and a 10-foot dining table create an inviting, elegant focal point. The main level features a large kitchen with an attached kitchenette, open-concept living and dining spaces, a full bathroom, a laundry room, and access to two of the four attached garages. Upstairs offers three well-designed bedrooms. The primary suite exudes luxury with a full bathroom, including a stand-up shower, soaker tub, and dual walk-in closets. The East and West wings, each 648 square feet, are symmetrical, each containing a bedroom, a full ensuite bathroom, and two walk-in closets. This level could be adapted into five bedrooms and three bathrooms upon request. The finished basement includes a second kitchen, a versatile open living space perfect for a future home theater or game room, a cozy cooktop wood-burning fireplace, a bonus room, a full bathroom with a raised pet-washing tub, a bunker, and access to the other two garages. Perfect for hosting gatherings, enjoying the outdoors, or finding peace and quiet, this riverfront retreat offers a unique and complete lifestyle. (id:19018)
38,42,46,50 Jacques Street
Shediac, New Brunswick
INVESTMENT PROPERTY - These 2022 construction bungalow style town houses are very desirable, easy to rent, and have great tenants. The units are generous in size, and are open concept in design with vaulted ceilings over the kitchen and living room. Each unit contains 2 bedrooms, 1 full bath, and 1 half bath, stainless steel fridge, stove, over the range microwave and dishwasher. The units each have their own garage, a covered front porch, and rear patio. One unit has a much larger 1.5 car garage. The back yards are private as each unit contains a dividing privacy screen, and their are no rear neighbors. Close to amenities, these are some of the nicest units around to add to your portfolio. (id:19018)
19 Ferris Road
Red Rapids, New Brunswick
Welcome to this breathtaking 5-bedroom, 3-bath waterfront retreat on the serene Tobique Head Pond in Red Rapids, NB. Designed for effortless luxury, this home boasts vaulted wood ceilings, expansive picture windows, and an open-concept layout that maximizes natural light and stunning views. The elegant kitchen features granite countertops, a butlers pantry, and seamless flow to the dining and living areasanchored by a cozy propane fireplace. The main level offers two guest bedrooms plus a luxurious primary suite complete with ensuite with tiled walk-in shower, and dual walk-in closets. Step into the sunroom or from the living room onto the covered deck with retractable windscreenperfect for entertaining or quiet evenings overlooking the water. The fully finished walkout basement includes heated floors, a spacious family room, two more bedrooms, and a full bath and tons of storage. Outdoor highlights include a beautifully landscaped firepit area, a dock with boat slip, a sun-shaded deck, and waters edge powercreating the ultimate waterfront lifestyle. This extraordinary property is a rare offering of comfort, style, and natural beauty. (id:19018)
669 Principale Street
Petit-Rocher, New Brunswick
Wake up to the sound of waves and panoramic views of Chaleur Bay from this exceptional 2023-built oceanfront residence in Petit-Rocher. Set on a peaceful stretch of shoreline with direct beach access and sturdy breakwater protection, this 2,544 sq. ft. home is a rare blend of coastal serenity and refined modern living. Designed to maximize natural light and showcase the stunning scenery, the open-concept interior features soaring 24-ft cathedral ceilings and expansive triple-pane windows that enhance energy efficiency and provide breathtaking views. Rich hardwood floors and a custom ceramic propane fireplace add warmth and sophistication, while central air and an electrical backup system ensure year-round comfort and peace of mind. The gourmet kitchen boasts soft-close wood cabinetry, a waterfall quartz island, integrated dishwasher, and a walk-in pantryideal for entertaining or daily living. Heated bathroom floors and a soundproof office offer luxury and practicality, while the spacious mudroom adds organization. Features include a laundry chute, central vacuum, and an oversized garage with tall ceilings, RV hookups, and trailer connections. A 5-ft insulated crawlspace offers more storage flexibility. Located near shops, restaurants, schools, and recreational amenities. Spend your days kayaking, beachcombing, or cycling the scenic trails of the Bay of Chaleurright from your doorstep. (id:19018)
