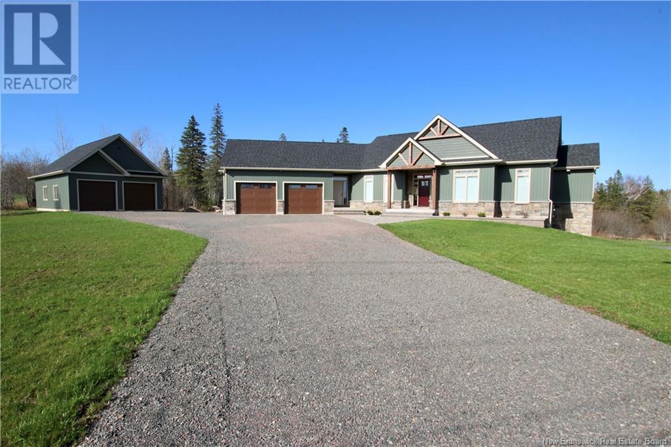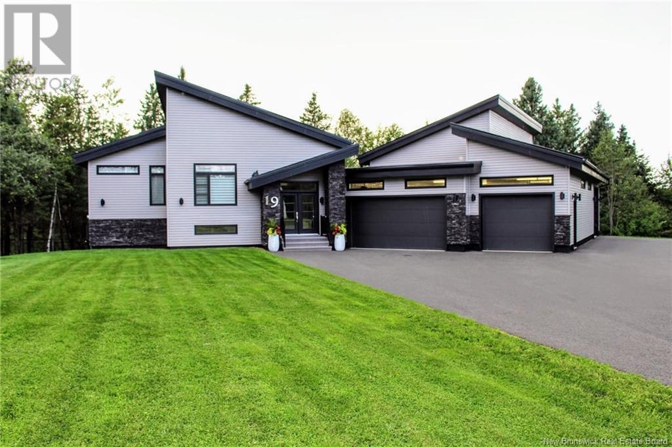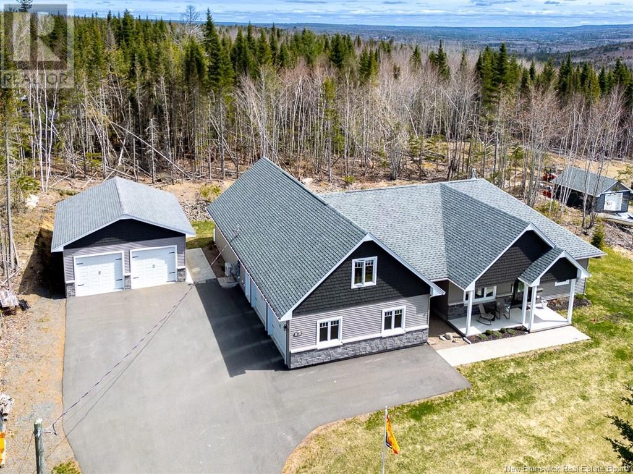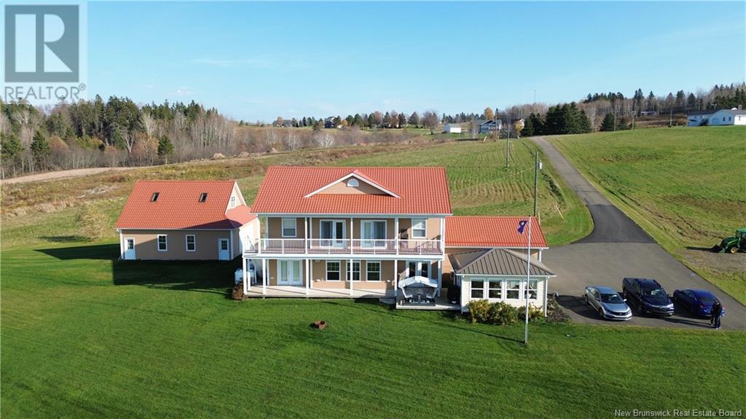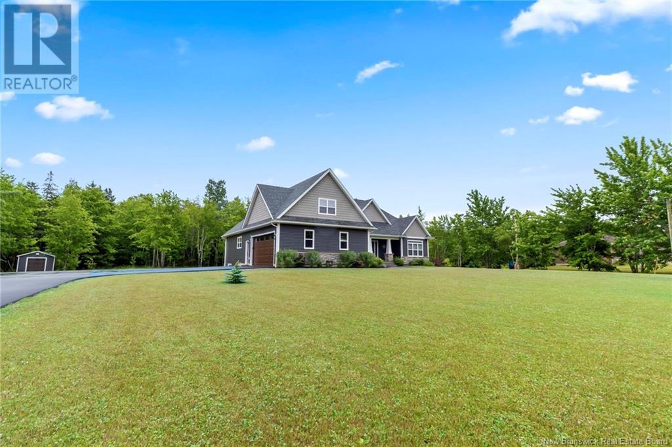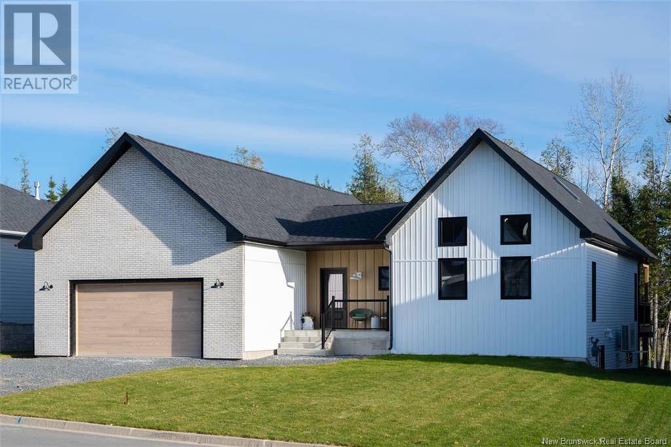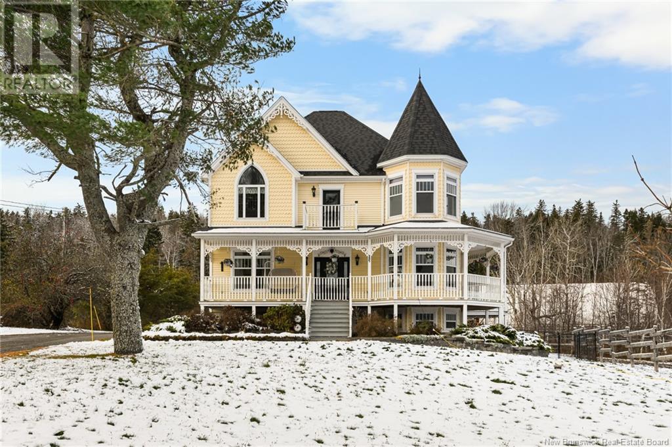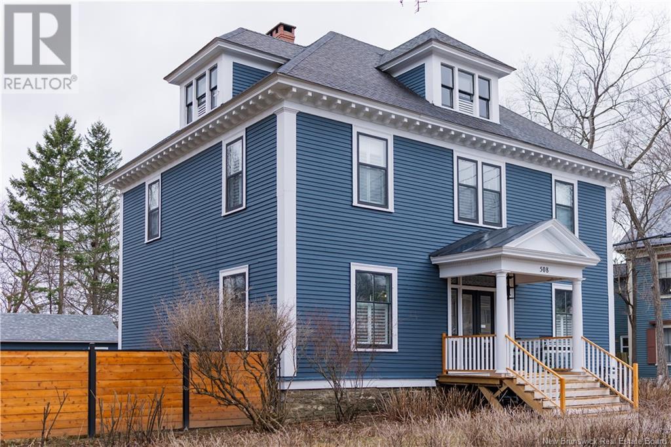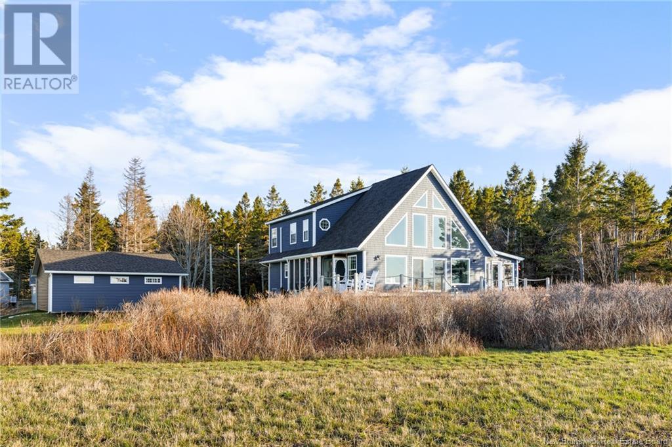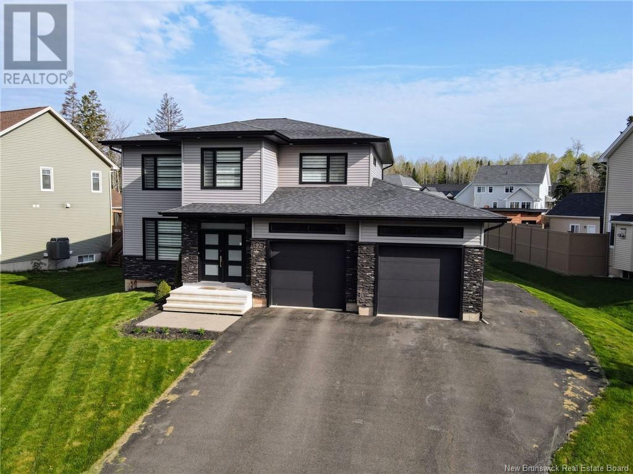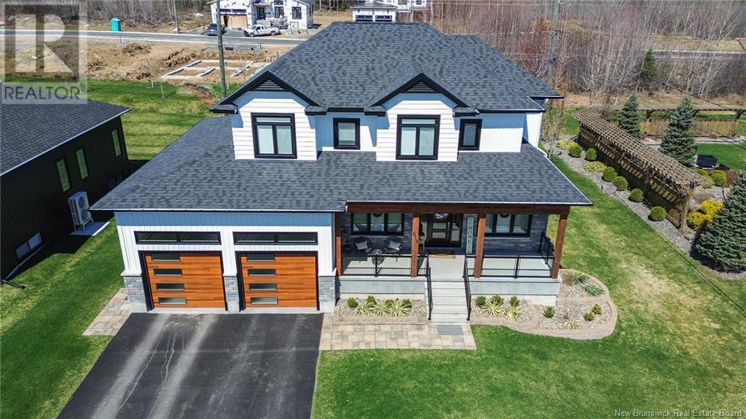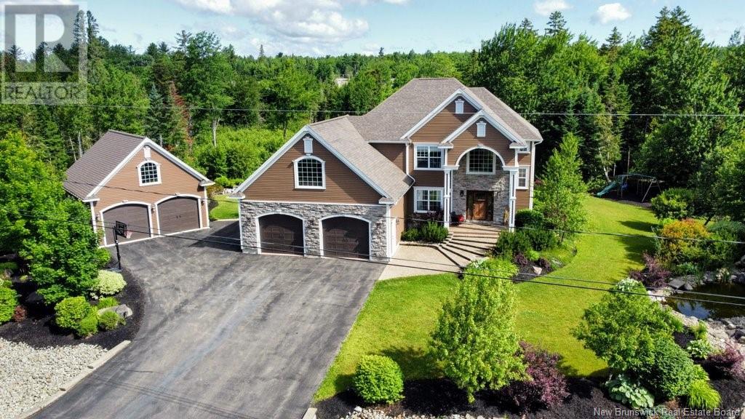319 Bateman Mill Road
Shediac Cape, New Brunswick
Welcome/Bienvenue to 319 Bateman Mill! This well appointed home sits on 7 acres mins from your everyday conveniences. Entering the foyer showcasing 9' ceilings and large windows for natural lighting . Living room with vaulted ceilings, beams and a stunning stone fireplace with a rustic mantle is truly timeless. Beautiful 7.5"" wide hickory flooring flows through this open plan home. The kitchen is well appointed with a propane stove, Quartz countertop, under cabinet lighting & 6' Island. A Large pantry with open shelves, drawers, beverage fridge and counter space to ensure a clutter free kitchen. From dining room enjoy the covered deck looking over the private treed backyard. The main bathroom is also accessible from the guest bedroom. The Primary bedroom with walk in closet & Spa inspired Ensuite having a free standing tub with remote to control motorized blind , custom shower with sitting bench and a double vanity including built-in makeup vanity. Laundry is on main level for everyday practicality. New owners will appreciate the large mud room next to the attached double garage. The finished WALK OUT basement with large windows is perfect for long term guests. Family room , Bedrooms/Den and a full bathroom for all your needs. Lots of storage is offered in this lower level. Enjoy the exterior terrace (wired for a hot tub). The propane operated generator will automatically connect during a power outage. Large detached insulated garage offering many possibilities. (id:19018)
19 Gallant Branch Road
Cormier Village, New Brunswick
AMAZING RESORT- STYLE LIVING - WATERFRONT HOME - LUXURY THROUGHOUT Architecturally stunning, this custom home has lots to offer. From fishing in your backyard to enjoying a beautiful sail on your kayak, canoe or small watercraft. Sitting on 1.8 acres on the Kouchibouguac River, this house has an attached 50x35 (12ceilings) three garage doors including a 10' high door giving you access to store all your toys, boat an RV, with newly installed mini split in 2021 giving you a heat/cool/humidity control working environment year round.This home is a must see to appreciate the stunning views of the river and modern and sleek design of the upper and lower levels exquisitely finished with cultured stone, high end glass railings, 24 sloped ceilings and ceramic tiles throughout with in floor radiant heat roughed-in for the entire living space on lower level.This home also features a beautiful floor to ceiling custom luxury in-wall wood stove fireplace and modern mantel, a state of the art kitchen with QUARTZ countertops, hidden walk in pantry and high end stainless steel appliances. The lower level also has a full bathroom and extra room that could be an office.Upstairs, the loft is overlooking the river and the living room area and fireplace. The master bedroom is complete with balcony overlooking the river, tray ceiling, walk in closet, soaker tub and cheater door to the 4 pieces bathroom with laundry. This level also features two other bedrooms. (id:19018)
768 172 Route
Back Bay, New Brunswick
This property boasts stunning ocean frontage and a charming little river, perched gracefully above the Letang Passage. As you step inside, you are greeted by an impressive foyer that radiates warmth and hospitality. Bathe in the natural light streaming through the myriad of windows that frame the breathtaking views of the bay, while the covered veranda invites you to relax with a gentle sea breeze. Gather with friends and family around the inviting firepit, where a circular decorative stone footprint creates a cozy atmosphere for evening conversations under the stars. The heart of the home is a beautifully designed kitchen, along with an island that offers seating, perfect for casual breakfasts or a quick chat over coffee. The adjacent open-concept living room, accented by a wood stove, exudes warmth and ambiance, making it an idyllic spot for relaxed gatherings. A separate dining room provides an elegant setting for meals and celebrations. The main floor also includes a versatile office/den, a convenient laundry room, and a stylish half bath. As you ascend to the upper level, discover two charming bedrooms, a full bath, and a primary bedroom that serves as a private sanctuary, complete with a spacious walk-in closet and an inviting ensuite that enhances the feeling of luxury. For those needing storage, this property features both detached and attached garages, the latter of which includes a finished guest loftideal for visiting friends, family or use as rental income. (id:19018)
1059 Nb-365
Gauvreau, New Brunswick
When Viewing This Property On Realtor.ca Please Click On The Multimedia or Virtual Tour Link For More Property Info. WATERFRONT - Magnificent property on the banks of the Petite-Tracadie River, in Gauvreau, NB. Built in 2019, combining modern comfort and noble materials such as wood, concrete, metal and natural stone. Walls, ceilings and doors in American white cedar, creating a warm atmosphere. The ground floor with 10-foot ceilings, cork floors, master bedroom with walk-in closet and full bathroom, kitchen with central island and custom maple cabinets. The large 12-foot patio door offers a breathtaking view of the river. Passive greenhouse allows you to grow vegetables year-round. On the 2nd floor, an elegant maple staircase leads to three bedrooms and a bathroom. 2.3-acre lot guarantees woodland, boat ramp and dock for access to the river. In addition, a two-story double garage with commercial space with powder room. (id:19018)
630 Route 124
Norton, New Brunswick
Welcome to 630 Route 124! This magnificent home is absolutely stunning and offers 2.6 acres, exceptional curb appeal, an inground pool, a hot tub, and a fenced backyard. This executive 2-storey home boasts an amazing great room, 2-sided propane fireplace, exquisite kitchen, beautiful primary bedroom with full ensuite, large rec room, and many extras that make this home extremely desirable. Try not to fall in love with this 4-bedroom, 3 1/3 bathroom and an inviting kitchen with a fantastic pantry. Over 3500 sqft of living space, fully ducted heat pump, generator hook up, plenty of storage, and is situated only minutes to the highway! Come enjoy everything from the bar to the media room to the heated garage! It's a definite must-see! Ask your REALTOR® for a copy of additional home details! (id:19018)
9 Leeland Way
Killarney Road, New Brunswick
Stunning 2021-built executive bungalow at 9 Leeland Way in tranquil Killarney Lake. This 4-bed,1-level-living home (with a loft) offers exquisite finishes. Offering 2 garages, an attached double & a detached double. Paved driveway leads to a landscaped concrete walkway. Enter to view stunning accent wall of stacked stone & wood, with ceramic tile flooring leading into the home. To the left, find a large, bright versatile bedroom, currently an office space. Enter the open-concept great room, hosting a living room, dining area, & kitchen. A mix of hardwood & ceramic floors flow throughout this space. A cozy propane fireplace adds warmth to the living area & coordinates beautifully with the foyer styling. From the living room, step out to a covered porch for a lovely outdoor retreat. Overlooking the landscape private backyard featuring: covered concrete patio; built-in speaker system; & cultured stone patio with fire pit Kitchen brings the wow factor with extensive ceiling-height cabinets, granite countertops,tile backsplash, massive island, & a separate walk-in pantry. Primary bedroom offers a lovely ensuite and walk-in closet. This bungalow layout offers added privacy, with the great room area in the center, separating the primary suite from the secondary bedrooms & bathroom. Finished loft space above the garage offers many possibilities. Other notable features include a security system, speaker system, & soffit lighting. A truly exceptional home in Killarney Lake. (id:19018)
19 Leopold Goguen Road
Sainte-Marie-De-Kent, New Brunswick
Welcome to 19 Leopold Goguen Road. Nestled on 9.4 +-acres of picturesque waterfront property along the Sainte-Marie River, this property offers a perfect blend of elegance and comfort. The first floor features an open-concept design connecting the kitchen, dining room, and living room, complemented by a main entrance, a 2-piece powder room, and a primary suite with a 4 pc. ensuite bath. A finished attached garage provides added convenience. Upstairs, youll find four spacious bedrooms, two full 4-piece bathrooms, and two living rooms, two entrances to a balcony with breathtaking river views. Additional features include in-floor heating, a propane fireplace, a propane generator, and a 32' x 36' detached three-car garage that is fully insulated with a second-floor loft. The property also boasts a gazebo, a private well and sewer system, and a durable metal roof. With direct waterfront access, stunning views, and classic charm, this property offers a lifestyle of unmatched tranquility and sophistication. (id:19018)
70 Route 933
Grand-Barachois, New Brunswick
Experience luxury living in this meticulously crafted executive home, boasting cathedral ceilings and built with exquisite craftsmanship, this turn-key property is designed for both comfort and sophistication. Upon entering the first floor, you're greeted by a welcoming foyer leading to an office and a laundry room, all complemented by an attached garage for added convenience. The primary bedroom is on this level and features a 5-piece ensuite bathroom and a walk-in closet. The heart of the home resides on this floor with a well-appointed kitchen with adjacent dining and living areas ideal for both casual family gatherings and formal entertaining. Two additional bedrooms and a 4-piece bathroom complete this level. Ascend upstairs to discover a loft area, offering versatile space for relaxation or as a play area for children. The lower level is a haven unto itself, featuring a cozy den, a storage area with shelves, a recreation room, 5-piece bathroom along with two bedrooms with a walk-in closet. Modern comforts include a new roof installed in 2023, a propane fireplace in the living room, and an electric fireplace in the primary bedroom. Nestled on a private lot, this property blends luxury and functionality. The backyard is accessed through the sunroom, creating an ideal spot for outdoor relaxation and hosting gatherings. This home represents the pinnacle of fine living, offering not only an abundance of space but also a commitment to quality and detail. (id:19018)
4158 Route 114
Hopewell Cape, New Brunswick
**Attention Investors** Welcome to 4158 Route 114 in beautiful Hopewell Cape. This former bed and breakfast with 7 Bedrooms and 7 bath sits at the entrance of the world renowned Hopewell Rocks tourist site that has over a 1/4 of a million visitors every year. The property comes with 97 acres of land that over gives you breathtaking views of the Bay of Fundy. This land would be perfect for a camp ground/subdivision or what ever your imagination can create. Just up from the property is a large pond that can be an added attraction for fishing or ice skating in the winter. Five of the bedrooms of the former B&B come fully furnished for easy start up. There is a newer 2 car garage with a loft and an additional barn that could be used for a work shop or storage. For more information please contact your favorite REALTOR® for details. (id:19018)
46 Leonce Street
Haute-Aboujagane, New Brunswick
Riverfront property, 2 acres professionally landscaped with a total of 5 bedrooms and 5 ½ baths; included in this is an attached unit with 2 bedrooms (each with ensuite bath), living room, kitchen and mini-split. ideal for in-law or granny suite or accommodation for visitors. Off the end of the lot you have access to water sports and fishing ideal for kayaking, canoeing, jet skiing, etc. In the winter direct access to snowshoeing, snowmobiling, skiing. Main house has many attractive features: great room with floor-to-ceiling cultured stone woodburning fireplace, water views from most rooms, separate TV room/library, in-floor heating, large storage room, 25x23 ft. 2-car garage and separate workshop; large circular paved drive with lots of parking. Large deck overlooking water, ideal for entertaining or simply viewing nature at its best; birds (eagles, ospreys, herons, ducks, kingfishers, etc.) as well as spectacular sunrises and sunsets. Excellent location: 8 min to Shediac and 20 min to Moncton; 5 min. to 36-hole golf course; 5-15 min. to sandy beaches; 15 min. to airport. CLICK ON THE MULTIMEDIA ICON TO SEE THE AERIAL AND WALK-THROUGH VIDEO. (id:19018)
110 Stonehill Lane
Fredericton, New Brunswick
Award winning home through CHBA-NB! Exceptional 3-bed, 2-bath New Bungalow. Masterfully crafted & built to Net Zero standards situated in the prestigious West Hills community. Backing onto the Golf Course, this New View Designs by Laurie Cole home offers beautiful design, well thought-out floor plan & energy efficiency. Leading the way to a refined one-level living experience is the wide & welcoming foyer with on-trend terrazzo tile & an arched coat rack & bench. Next, find the great room, with a 16-ft vaulted ceiling & expertly-positioned windows filling the space with natural light. Kitchen boasts large island, beautiful cabinetry, quartz countertops, & a walk-in pantry. Next to the dining area find a stylized arched dry bar. Living room offers a NG fireplace with lime-washed accent wall. Outside an elegant covered deck area overlooks a large landscaped yard bordering the golf course. An expansive hall area offers seating & links the bedrooms. Primary bedroom boasts walk-in closet & gorgeously appointed ensuite bath with 7ft double vanity, quartz countertop, European-style walk-in shower & separate soaker tub. 2 more bedrooms & 2nd full bath complete this level. Nearby & off the double car garage find a convenient mudroom/laundry. Hardwood staircase leads to partially finished basement offering potential for 2 more bedrooms, 3rd bath & plenty of space for family room & more. ICF foundation & forced-air heat pump with NG backup provides comfort & energy efficiency. (id:19018)
2585 Route 114
Weldon, New Brunswick
CUSTOM BUILT DREAM HOME // 5000+ SQ FT OF LIVING SPACE // 67+ ACRES OVERLOOKING THE RIVER // This dreamy custom-built home is ready for a new family to appreciate all it has to offer. Watch the tidal bore, wildlife, and thousands of fireflies at night from your backyard oasis on the river. Located only 20 minutes from Moncton, this location is ideal if youre seeking privacy along with the ability to live off of your land. The main floor offers a stunning grand entrance leading to the living room w/ fireplace, eat-in kitchen w/ gas stove, formal dining room, half bathroom, laundry/mudroom, 4 season sunroom, master suite w/ walk-in closet & ensuite bath. The majority of these rooms offer an incredible river view and access to the cedar decks. Head upstairs to find 3 large bedrooms, 2 full baths & a family room which could be used as another bedroom. The lower level is a walk-out w/a massive workshop that could be modified to meet your needs, an office, full bathroom, storage & cold room. Many extras include a central air heat pump, outdoor shower, gazebo, pergola, double attached garage with finished heated loft, barns, outbuildings, paved private driveway, profitable hay fields, electric fencing, and spring-fed pond. The owners previously operated an Airbnb bringing in $450 per night for 3 of the bedrooms, which can be closed off to the main part of the home. This property is one of a kind and sure to impress. Contact your REALTOR® today. (id:19018)
3 Fullyer Drive
Quispamsis, New Brunswick
Absolutely magnificent engineer designed and built timeless ALL BRICK ranch-style 4000+ sq ft home, beautifully situated on a private, 1+ acre meticulously kept property. The welcoming imported Indiana limestone walkway and front steps will lead you into the foyer and elegant octagonal living room, graced by beautiful windows and fireplace with gorgeous mantle and built-ins, and reveal that the entire home has been exquisitely renovated to the highest standard. In the spacious open concept dining and kitchen area, you will find a chef's dream - 6 burner Wolf gas cook top, double ovens, microwave drawer, deep sink and prep sink, granite countertops, and abundant built-ins and cabinetry, including a large cherry center island, all built by the renowned craftsman Brent Rourke. A charming powder room and 2 generous, bright bedrooms, along with a peaceful master bedroom and ensuite with a 2 person shower complete the main floor, all with gleaming hardwood floors and heated flooring in foyer, bathrooms and mudroom. The light filled lower level is truly a marvelous space, with cozy stove and stone hearth warming a huge family room and play area, which walks out to a stone walkway and patio with fire pit, perfect for entertaining, and 2 cheery bedrooms, full bath, storage room and laundry all finished to the same wonderful standard. Plenty of room for your vehicles in the attached double garage with epoxy floor (2022) and the detached, insulated 220 wired garage. (id:19018)
129 Ammon Road
Ammon, New Brunswick
ELEGANT VICTORIAN HOME & EQUESTRIAN PARADISE perfectly poised on nearly 7 acres of land overlooking the City of Moncton! This home is only 10 years old, but was built to the highest quality with no detail spared in craftsmanship. Offering ample character, a discerning taste resonates throughout with extra wide reclaimed 100 year old pine flooring, a true tin ceiling, wainscoting, and so much more! The wrap around front veranda invites you into the front foyer featuring a grand staircase and 9ft ceilings, expansive living room with an impressive propane fireplace, a cozy den/study, lavish kitchen with floor-to-ceiling cabinets and centre island. The adjacent butler's pantry connects to a bright formal dining room. Ascend the staircase, the double French doors open to a beautiful master bedroom with cathedral ceilings, 4pc ensuite bath complete with claw foot tub and walk-in closet. Two additional bedrooms, one atop a turret with stunning views of the property! 4pc family bath and laundry complete this level. The bright downstairs is tasteful with a family room and walk-out basement, a 4th bedroom, 3pc bath, exercise area, craft space and storage room. Without failing to mention, a quaint Juliette balcony, heated tile flooring, bonus room above the double attached garage, and antique style lighting. Additional outbuilding, currently being used as an approved microbrewery. Equestrian amenities: barn with 6 box stalls, heated tack room, 60x100 indoor riding ring, and 2 shelters. (id:19018)
508 Charlotte Street
Fredericton, New Brunswick
Discover the allure of historic living at its finest with this remarkable 4-bedroom, 2.5-bathroom home. Steeped in history, this charming property seamlessly blends timeless elegance with modern comforts. Classic architectural elements like gabled rooflines, ornate trim work, and a welcoming new front porch. Blended with modern comforts like the fully renovated chef's kitchen, Ensuite with walk in closet and upgraded Bathrooms. The interior features high ceilings, original hardwood floors, and intricate crown molding, marrying the past with the present seamlessly. Opportunity awaits on the third level to be finished for more usable space. Outside boasts lush greenery, new privacy/ aluminum fence and a spacious backyard, perfect for relaxation, outdoor activities, gatherings. Not to mention the detached garage truly makes this a rare find downtown. This property holds excellent investment potential, whether you choose to make it your forever home or utilize it as an income-generating asset and zoned Tp6. All of the historic character without the historic designation. You must experience the timeless beauty (id:19018)
90 Desjardins
Grande-Digue, New Brunswick
Welcome to an EXCEPTIONAL WATERFRONT PROPERTY located at the tip of Cocagne Cape, offering over 300 feet of direct ocean frontage. Enjoy stunning views of the Northumberland Strait, Cocagne Bay, and Cocagne Island from this professionally landscaped and private setting, situated just 20 minutes from Shediac. Perched on a 15-foot-18 foot cliff and protected by an extensive seawall, this home combines coastal charm with quality craftsmanship and luxurious finishes throughout. The main floor features open-concept living and dining areas, a newly renovated office, a sunroom, two bedrooms, a full 3-piece bath, and a well-appointed kitchen with a butcher block island, quartz countertops, stainless steel appliances, and heated tile floors. The upper level is dedicated to the spacious primary suite, complete with a glass shower, double vanity, heated floors, and a mezzanine overlooking the great room, showcasing breathtaking water views through a sleek glass panel railing. The finished lower level offers a large family or exercise room, an additional bedroom, a 3-piece bath, and ample storage. Exterior highlights include cedar shingle siding, a 30x26 detached heated garage (built in 2022), and a 24-ft heated above-ground pool partially surrounded by a cedar deck. Whether you're watching sunrises or sunsets, this home offers the perfect blend of comfort, privacy, and natural beauty. A true coastal retreatbook your private showing today! (id:19018)
92 Champion
Dieppe, New Brunswick
Welcome to 92 Champion, nestled in one of Dieppes most sought-after neighborhoods and located close to all amenities! This stunning 2-storey executive home offers the perfect blend of luxury, comfort, and convenience. Featuring 3 spacious bedrooms upstairs, each with its own ensuite bathroom for a total of 5 bathrooms throughout, this home is ideal for families who love to entertain. The chefs kitchen is a true centerpiece with modern finishes, high-end appliances, a walk-in pantry, and a built-in Sonos speaker system throughout, making it the perfect space for gatherings. The open-concept design flows seamlessly into the bright living area, dining area, and sunroom, offering a modern and welcoming atmosphere. Step outside to your private fenced backyard oasis, complete with an in-ground pool. A double car garage ensures ample storage and convenience. The fully finished basement provides an additional bedroom, a large rec room, and plenty of storage space. This home has been meticulously kept and is now ready for new owners! Dont miss the opportunity to make it yours! (id:19018)
51 Vautour Road
Cap-Pelé, New Brunswick
ABOVE GRADE IN-LAW SUITE // INDOOR POOL // HOME BUSINESS POTENTIAL // 4 LARGE GARAGES // The main home boasts a spacious open-concept living and kitchen area, perfect for hosting and entertaining. West-facing windows along the grand room provide stunning views of the Northumberland Strait and beach.The kitchen features elegant cherry wood cabinetry, a butlers pantry, and space for a secondary fridge or ice maker. The East wing includes spacious bedrooms with vaulted ceilings, large closets, and windows. The primary suite has a walkout patio, water views, a 2-part walk-in closet, and an ensuite with double sinks, a walk-in shower, and a soaker tub. Directly below this level, your entrance from your attached double garage on the same side as the large detached garage, the hallway leads you to two additional bedrooms or dedicated space for a home office or practice, complete with its own washroom and a hallway large enough for waiting area. At the heart of the home is a stunning indoor pool surrounded by warm cedar walls, a relaxing sitting area, all west facing to the ocean and a large bathroom. Through the pool area the property connects to the full 1 level in-law suite, which features two rooms, a kitchen, a living room, and its own single attached garage. Words cant do justice to this remarkable property be sure to click the link for full details, photos, and features! Property taxes are as non-owner occupied. (id:19018)
179 Nature
Greater Lakeburn, New Brunswick
*** 5 BED, 3 FULL BATH EXECUTIVE BUNGALOW // HEAT PUMP & CENTRAL AIR // 1.93 ACRE TREED LOT FOR PRIVACY // OVERSIZED ATTACHED GARAGE // FULLY FINISHED BASEMENT *** Welcome to 179 Nature, a stunning executive bungalow nestled on a 1.93 acre treed lot in Greater Lakeburn. Built in 2022, this modern style home offers a stylish stone and vinyl exterior for great curb appeal and OVER 3,500 sqft of beautifully finished living space. Step into a welcoming foyer with large closet and take in the elegance of the main floors 9ft CEILINGS and ENGINEERED HARDWOOD and CERAMIC flooring. The spacious living room features a CATHEDRAL CEILING and flows seamlessly into the dining area and chefs kitchen, which boasts QUARTZ COUNTERTOPS, ISLAND and the ideal WALK-IN PANTRY. Enjoy peaceful views of your private backyard from the 3-SEASON SUNROOM. The main floor also includes a mudroom space with closet and hooks for all your seasonal gear, LAUNDRY CLOSET, luxurious primary suite with 2 WALK-IN CLOSETS and a gorgeous, SPA-LIKE 5pc ENSUITE featuring a soaker tub and custom shower, 2 additional bedrooms, and 4pc family/guest bath. The fully finished basement offers a LARGE FAMILY ROOM, 2 MORE BEDROOMS, another 4pc bath, and a finished storage room. Additional features of this immaculate home include a HEAT PUMP WITH CENTRAL AIR, central vacuum, OVERSIZE ATTACHED GARAGE, and wide driveway. This exceptional property is perfect for upscale family living and entertaining in style. A must see! (id:19018)
610 Wetmore Road
Fredericton, New Brunswick
Welcome to this executive two-storey home in one of Frederictons most coveted neighbourhoods! This thoughtfully designed property features 3 spacious bedrooms plus a formal office, ideal for working from home, and plenty of unfinished space in the basement for future finishing! The primary suite is a luxurious retreat, complete with a sprawling ensuite that includes a soaker tub, tiled shower surround, and a massive walk-in closet. The laundry room is conveniently located on this 2nd floor bedroom level, and a lovely Jack & Jill bathroom is located between the 2 spare bedrooms. The open-concept main level seamlessly connects the kitchen with quartz countertops, the dining area with patio doors to a sunny back deck, and the cozy living room with a propane fireplace. A formal dining room shines at the front of the home, across from the office space. The spacious mudroom with built-in storage, as well as a full walk-in closet-style pantry flows off of the garage access, and the garage itself is polished with epoxy floors. A conveniently located powder room off the mudroom completes this thoughtfully designed main level! The partially finished basement offers incredible potential for future bedrooms, an additional bathroom, and a large family room. A walkout door from the basement to the garage adds versatility and makes this space perfect for a potential in-law or granny suite. With a double garage, paved driveway, and pristine landscaping, this home is the full package! (id:19018)
4799 Route 134
Cocagne, New Brunswick
*** ESTATE-LIKE PROPERTY ON 9.19 ACRES *** Welcome to 4799 Route 134, this masterpiece on 9.19 acres in Cocagne has been 80% NEWLY BUILT over the last decade and CUSTOMIZED with the FINEST MATERIALS and ATTENTION TO DETAIL. A stunning open concept kitchen/dining/living area is highlighted by many custom finishes: ENGINEERED WIDE PLANK HARDWOOD, BIRCHWOOD CEILING BEAM, kitchen with SOLID WOOD CABINETRY, BOSCH APPLIANCES, THERMADOR INDUCTION COOKTOP AND PANTRY, UNIQUE AND SOLID WOOD TV UNIT and MASSIVE HIGH-END WOOD BURNING STONE FIREPLACE. From here, youll find a formal living room with PROPANE FIREPLACE, GORGEOUS 3-SEASON SUNROOM, AMAZING HOT TUB ROOM (both finished in PINE), handy laundry room, rear entrance with MUDROOM, primary bedroom with 5pc ENSUITE offering HEATED FLOOR, SOAKER TUB, CUSTOM TILED SHOWER and DUAL VANITY WITH QUARTZ COUNTER, spare bedroom and 4pc bath. Above the garage is a 3rd bedroom and handy 2pc bath. The basement has outside access and includes a den, bedroom (non-egress), wood stove and storage. The large attached garage has EPOXY floor, VINYL walls, and rear storage with OVERHEAD DOOR. The beauty continues outside with incredible landscaping, COMPOSITE DECKING, BEAUTIFUL PAVER STONE, KIDNEY SHAPE SALTWATER POOL WITH CABANA & FIRE PIT. There is even more! BRICK & CAPE COD SIDING, TILES IMPORTED FROM ITALY in entrance, kitchen & ensuite, UV PROTECTIVE WINDOW FILM, HIGH END WINDOW COVERINGS, DIESEL WHOLE HOUSE GENERATOR, 2 FORCED AIR HEAT PUMPS. (id:19018)
320 Red Bank Road
Chipman, New Brunswick
Beautiful home and 163 acre farm near Chipman, NB. Currently, operating Big Sky Ventures, a certified organic sea-buckthorn berry orchard and winery, is New Brunswick's only commercial citrus farm. The 3-level 4700 sqft lodge has 5 bedrooms, 2 full baths, processing, cold storage, lounge/display area and a separate huge outbuilding with freezer room. Possibilities are endless. 6000 berry trees with potential for more, 50 acres of hay fields, 8000 softwood trees that are over 35 years old, maple trees, walking trails, irrigation ponds, springs and McKinney Brook. Sea buckthorn is one of the worlds 5 true super fruits. Currently no zoning regulations. Tons of road frontage with potential to subdivide into building lots. 3D tour and walk thru video available. (id:19018)
167 Lighthouse Road
Wilsons Beach, New Brunswick
Architecturally Designed Oceanfront Home with Private Beach! Welcome to coastal living at its finest. Perched on the affectionately named Whale Watch Lot, this exceptional home offers breathtaking views of the ocean, direct access to the private beach, and a front-row seat to nature's spectacular marine displays, including frequent sightings of whales and seals. Enter the main floor via the stunning foyer into an open-concept kitchen, living, and dining area, unified by a wall of windows that stretch across the back of the home making it feel like the sea is another room in the house. The elegant primary bedroom has its own deck overlooking the bay. A storage filled hallway leads to the spa-inspired bathroom highlighted by the impressive tiled shower. Two more ample bedrooms round out this level and another bath including main floor laundry. The ocean facing and screened in Timbertech decks are perfect for entertaining. The loft is the ultimate sanctuary offering serenity, space, and a beautifully framed view of the bay. The basement is ideal for storing kayaks and ocean gear while the walk-out leads straight to the waterfront, perfect for easy transitions from storage to shore. Located just 400 meters from the historic Head Harbour Lighthouse area and under 10 minutes from the international crossing to Maine. Properties of this caliber rarely come on the market, a rare opportunity for discerning buyers seeking elegance, tranquility, and a deep connection to the sea. (id:19018)
4 Blue Jay Court
Hanwell, New Brunswick
This 5 bedroom, 3 ½ bathroom home is built on a 1.8 acre corner lot in popular Eagle Ridge subdivision. The quality of craftsmanship is evident at first glance from the striking exterior. The beautiful landscaping welcomes you up the paved driveway to the stunning covered front porch. The grand foyer has high ceilings and tons of natural light . It leads you to the open concept living room, dining room and kitchen with large island, breakfast bar and quarter-sawn oak cabinetry built by Heritage Kitchens. Also on the main level is a mudroom with walk-in closet and a powder room. The double attached garage with finished loft above is accessible from here. The second floor has the master bedroom complete with ensuite bath. Also on this second floor are 3 more bedrooms & laundry facilities. The lower level of the home has a large family room complete with bar, tons of storage & a 5th bedroom. Escape to the large back deck & cabana which overlooks the peaceful setting. There is an additional separate double car garage which is wired & heated with a loft space above. A forced air heat pump, 9ft ICF foundation & quality finishes through complete this package. The new K- 8 school across from the subdivision make this a desirable location for young families. This home is also close to the Hanwell Community Centre with walking trails, snowmobiling & 4 wheeling trails close by. It offers relaxed living but is just minutes from amenities & the heart of Fredericton city center. (id:19018)
