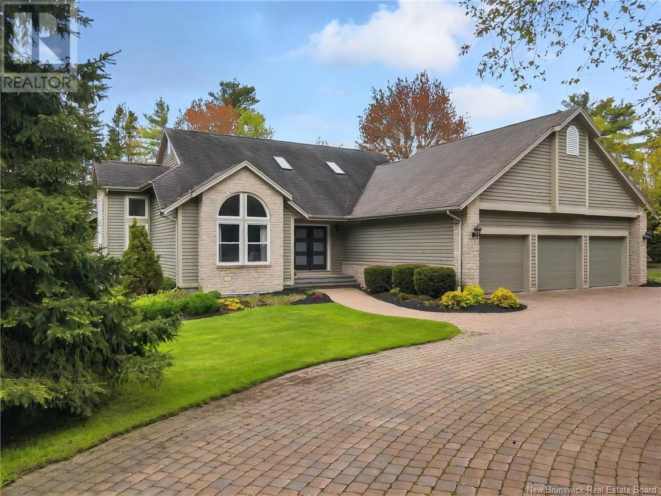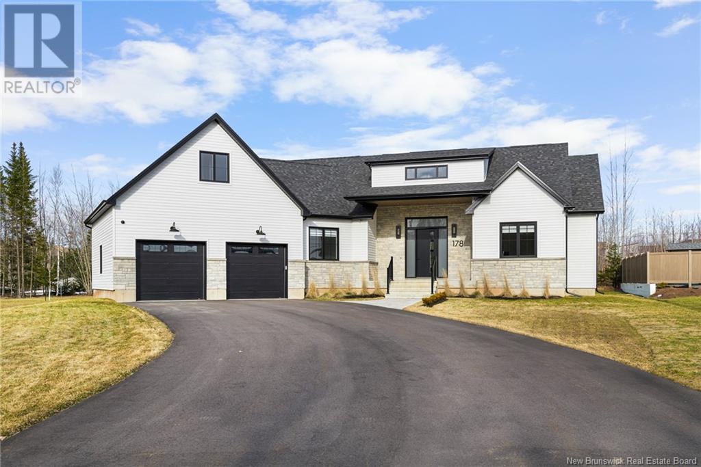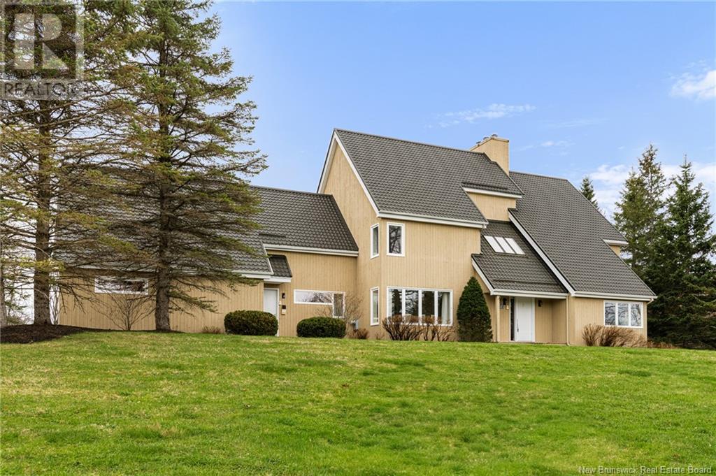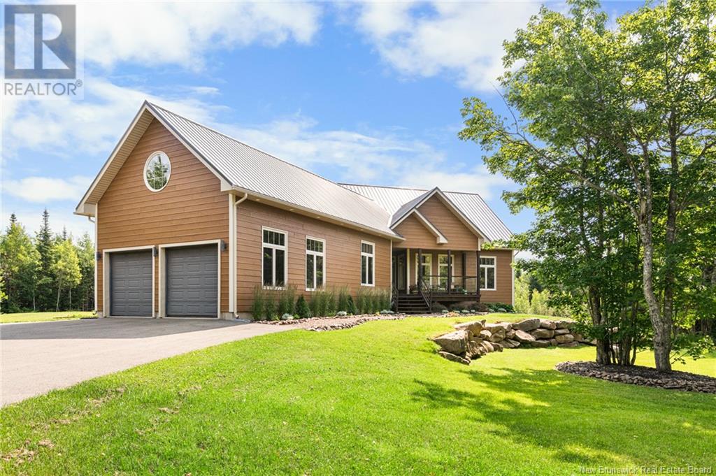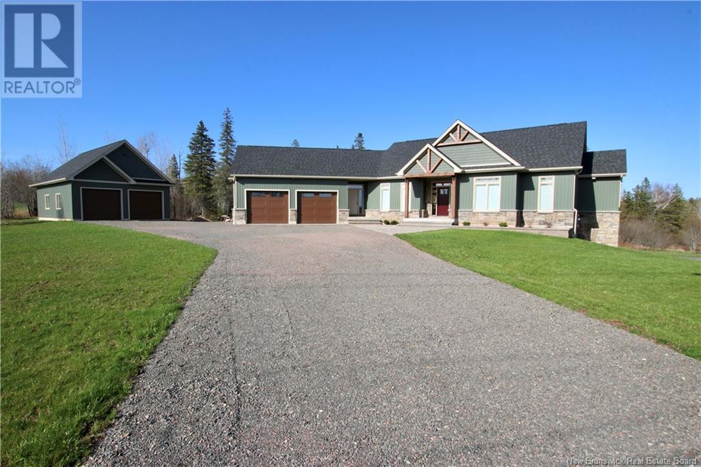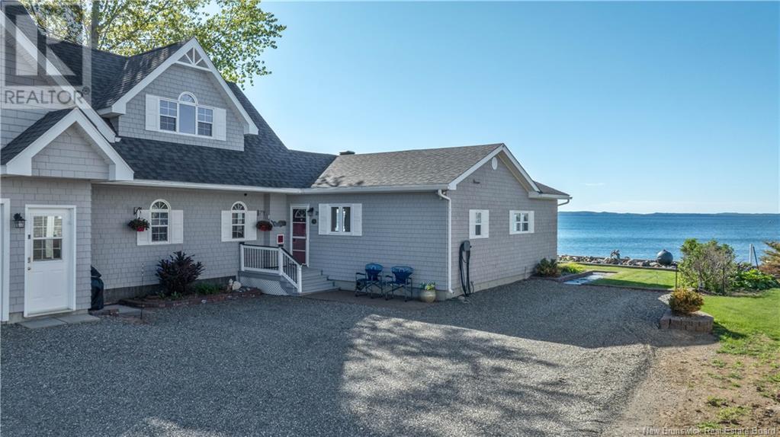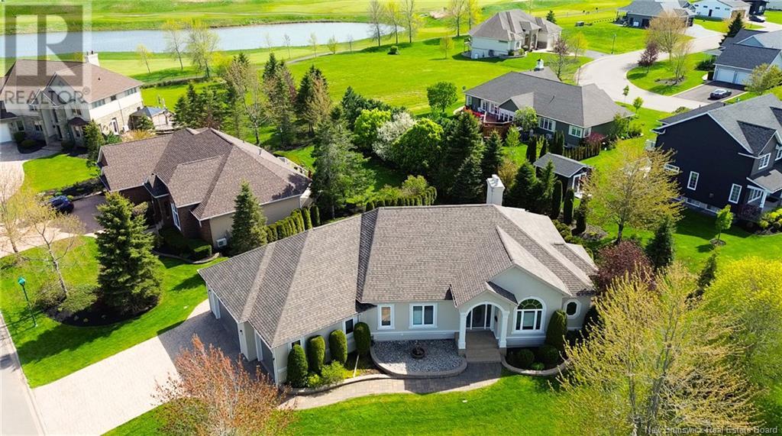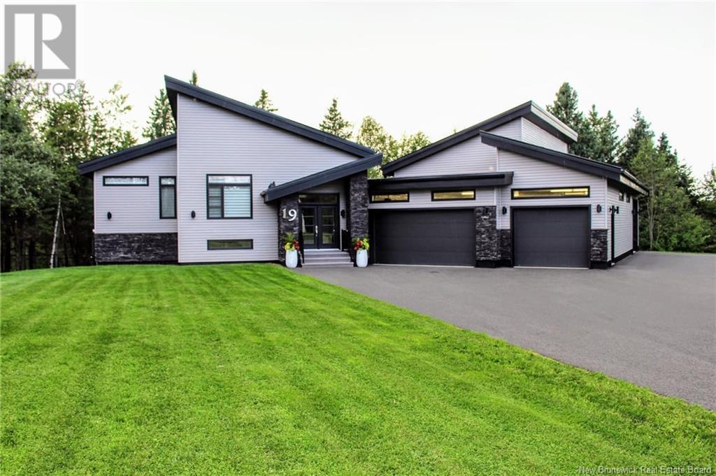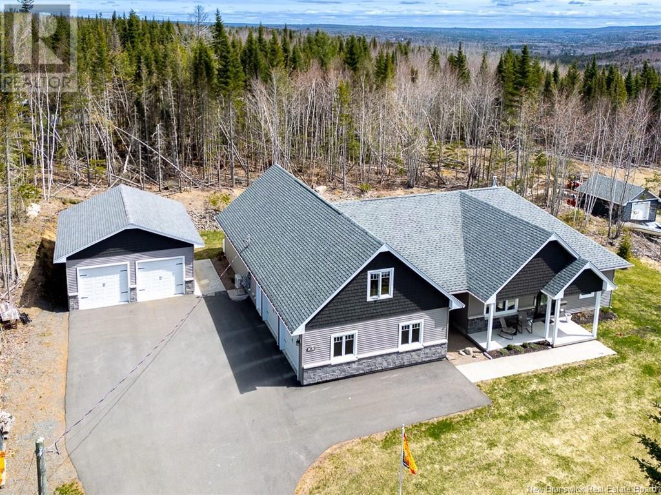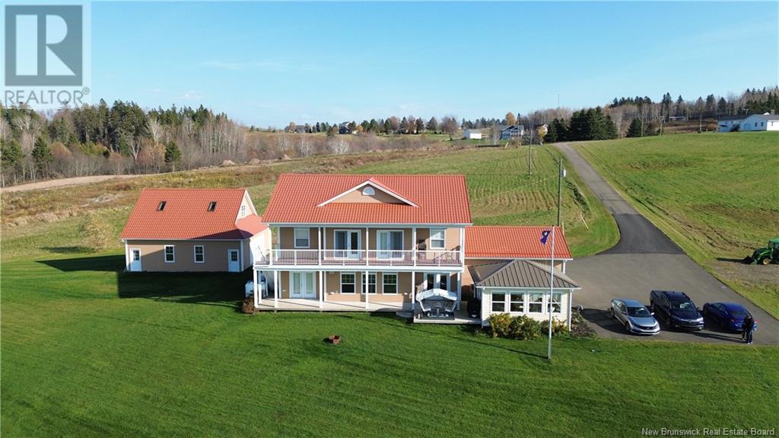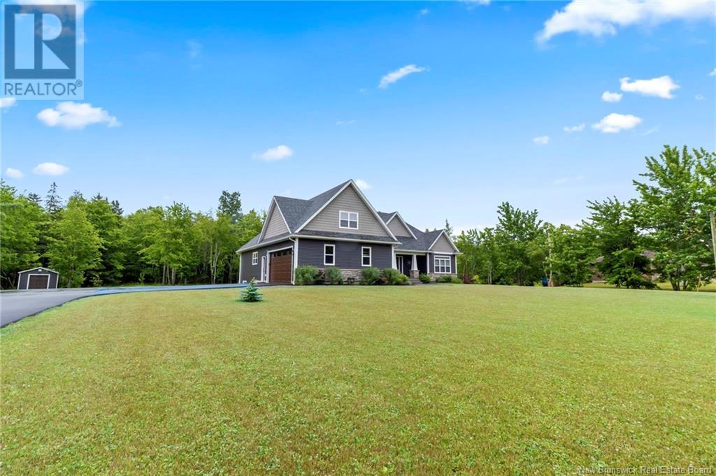1763 Route 950
Trois Ruisseaux, New Brunswick
ADDITIONAL PHOTOS IN LINK--DREAM HOME- OCEAN WATERVIEW. **50 ACRES OF LAND** THIS HOME WILL BE SURE TO IMPRESS IF YOU HAVE BEEN LOOKING FOR THE PERFECT PLACE TO CALL HOME. Walking in you'll notice every detail was thought out. walking in the large foyer with ease you'll notice the OPEN CONCEPT and the perfect place to entertain all your family and friends. The living room has a stunning Fireplace wall which has a wood burning fireplace insert (WILL HEAT THE ENTIRE HOUSE WITH BLOWER). It also features some beautiful wood beams for extra detail. The kitchen is a dream (quartz countertops) and also has a LARGE walk in pantry for all your storage needs. LARGE WINDOWS = plenty of natural light. The space has 10ft ceilings throughout. You'll find 2 bedrooms with a 4pc main bathroom behind the living room. On the other side of the home you'll find a 3PC Bathroom, Laundry room, and your primary suite. WALK IN CLOSET with built ins + 14FT vaulted/cathedral ceilings. 5PC ensuite- in floor heating, custom curveless shower. The entire home has luxury vinyl flooring throughout. BONUS: Basement has been sprayed foamed and has a lift that will allow easy access. The outside space is your dream continued with the Privacy, serenity, ocean waterview, 2 hole pitch (par 3), small pond. INSTANT HOT WATER with propane hot water heater!! THIS ONE IS A MUST SEE, IT WILL CHECK EVERY BOX AND MORE. Call your REATOR ® today to set a showings. (id:19018)
111 Cedarwood Drive
Saint John, New Brunswick
The panoramic Saint John River views pull you into this pristine 2-storey home where the sunsets are stellar and the gardens are divine, but its the unmatched interior features and floor plan that have you wanting to stay. The main level here is entertainment central with high ceilings and tall windows highlighting the riverviews and patio area overlooking the professionally landscaped and fenced-in backyard. A kitchen with double wall mounted ovens, double fridge and freezer, walk-in pantry, prep sink in the island, separate bar area with a dual wine fridge and formal dining area only add to the ease of hosting here. This level holds 2 home offices, a grand staircase front entry and a considerable mudroom with its own walk-in closet, bench seating and powder room off the attached garage. Upstairs, a large ensuite, walk-in closet and heat pump accompany the primary suite while a separate wing over the garage has a guest suite with all the same amenities plus storage. These rooms look out to the river and the views are incredible. 2 other bedrooms are connected Jack & Jill style by a lovely reading nook, and laundry is located on this level. The walkout basement has a bedroom, bathroom, rec room, home gym area, multiple storage rooms and its own garage with a sliding garage door to the backyard. Nearby is our cities largest hospital, university, golf course, yacht club and schools. A fulfilling area full of amenities that cater to all the wants and needs of a growing family. (id:19018)
92 Bantry Bay Farm Road
Bayside, New Brunswick
Located in Bayside near St. Andrews is this 22.8 acre, 5 bedroom, 5 bath, Waterfront Estate overlooking the St. Croix River and Passamaquoddy Bay. Built in 1985, once part of the iconic Bantry Bay Farm, is this Mort Mitchell build which has been in the same family since new. With over 4000 sq ft of living space, the design, flow, and overall ""BONES"" of the home are amazing. The layout is comfortable, rooms are spacious, and the build is solid. Clad in weathered cedar shingles the home blends into it's natural environment seamlessly and offers incredible views of nature and the waterfront below. On the main level is the large, open concept kitchen with pantry, dining room, living room, laundry room/half bath, another half bath, side mudroom, front foyer, and primary bedroom complete with a spacious walk in closet and generous ensuite. A walk out from the living room leads to the deck overlooking the property. The lower level has four bedrooms, two full bathrooms, rec room, mechanical room, storage room and utility room. A walk-out from the rec room takes you to a patio overlooking the western lawn and waterfront. While the home is solid and the roof is new, there are a multitude of opportunities to upgrade cosmetically to make this house your home. The 22+ acre lot, one of the nicest waterfront lots in the area, affords privacy, stunning views, and access to a beautiful waterfront-all within a few minutes to town. (id:19018)
31 Clearview Road
Barachois, New Brunswick
Welcome to 31 Clearview Road, nestled alongside the picturesque Aboujagane River . This charming log house boasts an abundance of natural sunlight that fills the living room and second floor. The spacious kitchen and living room feature soaring 20-foot ceilings and a stunning wood fireplace, creating a warm and inviting atmosphere. The primary bedroom, located on the main floor, offers a generous walk-in closet and an adjoining Jack-and-Jill bathroom. The upper level boasts a spacious bonus room with stunning views of the river, two generously sized bedrooms, and a three-piece bathroom. This layout is perfect for entertaining guests or enjoying a quiet retreat with picturesque scenery . Additionally, there are two generously sized bedrooms, perfect for family or guests, along with a well-appointed three-piece bathroom for convenience. This layout combines comfort and functionality, creating an inviting atmosphere. Lets not forget the hot tub off the main floor patio! The lower level has a great size Family room and also the garage is used as a walk-out to the backyard to fully enjoy summer BBQ season and has lovely views that comes with living on the river! Also the lower level has a laundry room , 3 pcs bath and plenty of storage. The family room has a pool table TV and will be great for family and friends. Book now (id:19018)
3367 Woodstock Road
Fredericton, New Brunswick
Welcome to a slice of heaven for horse lovers! This exceptional equestrian estate offers expansive pastures, 60 X 120 indoor riding arena, 4-stall barn complete with a heated tack room & hay loft, an outdoor riding arena & large fenced pastures, all on over 4.5 acres of land. The stunning executive home boasts 5 spacious bedrooms & 3 full baths, including a luxurious master suite with a whirlpool tub, full shower, large walk-in closet, and patio doors leading to new trek decking. The main level features a grand foyer, a newly refreshed chef's kitchen with granite countertops, breakfast bar, custom cabinetry and a lg pantry, open concept living room with a propane fireplace and formal dining room. The eat-in kitchen provides access to a large deck, enclosed gazebo, and heated above-ground pool. Additional main level amenities include a second bedroom, main bath, and laundry room. The lower level offers three generous bedrooms with walk-in closets, a family room with walkout to private patio, a full bath, second laundry room, recreation/den area and ample storage. This space can easily be an in-law suite or apartment with it's own entrance. This extraordinary property combines luxury living with top-notch equestrian facilities, making it the perfect sanctuary for those seeking a serene and sophisticated lifestyle, while being close to all amenities of the city. See list of improvements completed in last 2 yrs. Don't miss this rare opportunity to own your dream estate! (id:19018)
369 Anthonys Cove Road
Saint John, New Brunswick
The moment these homeowners saw the view, they knew it was the one - there was no need to even look at the house. This beautifully rebuilt, contractor designed home sits on a breathtaking 2-acre oceanfront parcel. The house that once stood here has since been stripped down to the basement level and completely rebuilt, becoming the dream home these owners envisioned. With approx. 350ft of ocean frontage, you'll glimpse passing ships and maybe even spot a whale. No detail was overlooked in the rebuild - from the studs to the finishes. The home offers 3 bedrooms, 2.5 bathrooms, and a layout designed for everyday luxury. The primary suite boasts ocean views, a spa-like ensuite with a two-person tub, and spacious walk-in closet. The kitchen is magazine-worthy, featuring a pot filler, waterfall quartz countertop, gas stove, floor-to-ceiling cabinetry, and showpiece lighting. Just a few steps down, the sunken living room invites you to relax in style, with its coffered ceiling and modern dark brown-accented staircase tying the main spaces together with elegance and intention. Outside, enjoy the oversized double garage, veranda, closed-in gazebo with wood stove attached to the back deck, and exterior kitchen - all designed for effortless coastal living, just minutes from downtown. Exceptional space for entertaining inside and out. Better than move-in ready - this home is ready to spoil you. You won't need to lift a finger in this completely rebuilt, oceanfront dream. (id:19018)
33 Balfour Court
Moncton, New Brunswick
Welcome to this exceptional 5-bedroom, 3.5-bathroom home, nestled in the highly sought-after STONEHAVEN ESTATES, MONCTON NORTH. Built in 2020, this ICF (Insulated Concrete Forms) home offers the perfect blend of modern style & charm. With a spacious layout and high-end finishes, this property is a true standout! Enjoy 9-FOOT CEILINGS on all 3 levels with natural light flooding the large living spaces, & a cozy propane fireplace as the centrepiece in the main living room. The gourmet kitchen features a gas stove, modern cabinetry, & HIDDEN WALK-IN PANTRY making it an ideal layout for both cooking & entertaining. With 4 BEDROOMS UPSTAIRS, including the primary suite, enjoy the convenience of a spacious LAUNDRY ROOM with built in cabinetry. The FULLY FINISHED BASEMENT offers additional living space with a large family room, 5th bedroom, games room and a full bathroomideal for guests, & older children. Situated on an expansive 3/4 ACRE LOT AT THE TOP OF A QUIET COURT, enjoy your own private oasis with a gorgeous fully automated SALT WATER POOL by award-winning landscape designer. HOT TUB, and fully fenced yard for added privacy & relaxation! Just moments from shopping, the Trans-Canada Highway, & the Northwest Walking Trail, this home is a true gem, whether you're relaxing by the pool, enjoying a family dinner in the spacious kitchen, or unwinding in the 3-SEASON ROOM, this property has it all. Don't miss the opportunity to make this dream home yours! (id:19018)
3580 127 Route
Bayside, New Brunswick
Discover the perfect blend of luxury & tranquility in this 4-acre, two-bed, two-bath executive retreat, nestled along the picturesque shoreline of the St. Croix River. Boasting 200 of waterfrontage & unparalleled river views, this home is a haven for those seeking a year-round or summer home. It is just minutes from the historic charm of the Town of Saint Andrews By-The-Sea,& just a 6-hour drive to Boston. Enjoy sailing, championship golf, beach combing, local lobster and an enviable lifestyle. The heart of this waterfront home is the Chefs Kitchen. Designed for foodies & culinary enthusiasts alike, it features premium stainless appliances, custom cabinetry, and 8 of Quartz countertop space. The Great Room off the kitchen, has a vaulted ceiling w/ distressed wooden beams, a floor-to-ceiling river-stone fireplace, w/ 7-foot mantle. Cozy up to a roaring fire! Youll wake up to expansive water views in your spacious primary suite. Huge walk-in closet & oversized ensuite, in-floor heating, soaker tub, tiled shower, His & Her vanities & separate water closet. Guests will enjoy the 2nd bedroom, full guest bath,& youll have lots of room for a home office or yoga studio in the flex space. The sunsets are as sensational as the views of the tidal river from every room in the house. The 2-car, heated garage is oversized for a workspace, toys & loads of storage. Dont miss this opportunity to own this extraordinary property on the St. Croix River where luxury and nature unite. (id:19018)
84 Old Forest Road
Allison, New Brunswick
Welcome to 84 Old Forest Road in Forest Brook Estates in Allison, a stunning 3.2-acre luxury retreat offering ultimate privacy along the river with breathtaking views and sunsets/sunrises. Thoughtfully designed, this one-of-a-kind home impresses from the moment you enter the beautiful driveway. With a 3-car attached garage and two detached garages, space is never an issue. Inside, the bright and spacious living room features skylights, cathedral ceilings, and a floor-to-ceiling stone propane fireplace. The dream kitchen boasts ample cabinetry, stainless steel appliances, and a center island, plus a dining room and breakfast nook. The inviting sitting room offers plenty of space to relax or entertain. The master suite is a true escape with a double-sided fireplace, a spa-like ensuite with a soaker tub, his-and-hers sinks, a walk-in closet, and patio doors leading to the back deck. The main floor also includes a second bedroom, a 4PC bath, and a large laundry room. Downstairs, enjoy a spacious family/rec room, a hobby room currently used as a paint studio, a bedroom, a non-conforming bedroom, a 3PC bath, and ample storage, including a cold room. Step outside to your private retreatrelax in the screened-in porch, gather around the firepit, or watch the fish in the pond while overlooking the Petitcodiac River. Additional features include an irrigation system, security system, and geothermal heat pump. Dont miss this rare opportunitybook your private viewing today! (id:19018)
178 Bouchard
Dieppe, New Brunswick
Welcome to 178 Bouchard! This IMMACULATE home is awaiting its new owners. Nestled on a large lot, in a prestigious area, this home has all the MODERN touches and exudes style. As you walk into the home you are welcomed into the large OPEN CONCEPT living room and kitchen. In the living room you have a beautiful fireplace and large sliding patio doors that lead you into the enclosed screen sun room. To the right of the home you have two bedrooms with a jack and jill bathroom. To the left you have the primary room with a GORGEOUS ensuite and WALK-IN closet. Finishing the main level you have an oversized laundry and pantry area. As you head down the pot lit steps into the basement you will enter into a large family room/ bar area with a THEATRE SCREEN and PROJECTOR. There is also a newly constructed glass encased gym. To the right of this you have another two bedrooms with another jack and jill bathroom. To the left you have yet another spare bedroom/ office. This home is absolutely STUNNING, do not miss your opportunity to view this property! (id:19018)
976 Bourque Road
Dieppe, New Brunswick
***ENTERTAINERS DREAM*** Hosting has never become so easy. MODERN & PRESTIGE are just a few words to describe this home that could be the one you've been looking for. Located in the FOX CREEK area of Dieppe BACKING ON THE HOLE 12 of FOX CREEK GOLF COURSE. Minutes away from everything. This 2 storey home with 2 car garage + bonus storage garage & IN GROUND POOL (with outdoor changing room). Walking in the stunning foyer you'll quickly notice the attention to detail. The fireplace wall is a detail that will stand out right away. You'll be able to relax and unwind all fall/winter long. To the back of the main floor you'll find the kitchen & dining room. There is also access to the back patio. The kitchen is bright, white and modern and has plenty of space for all your entertaining and meal prep needs. There is additionally a walk in pantry for more storage space. A 2pc Powder room and mudroom will complete the main floor. The beautiful staircase will take you to the 2nd floor with you'll find your primary suite, WALK IN CLOSET and a 5PC oasis ensuite. You also have 2 other bedrooms, 5PC main bathroom and your laundry space to complete. The WALKOUT basement is finished for additional living space with a great entertaining bar space, family room, rec room, 4PC bathroom & a storage room. There is a potential for an INLAW SUITE. The outside is a true dream space for all summer entertaining.This one is a must see, Call your REALTOR ® today to set up your viewing. (id:19018)
353 Lavoie Street
Dieppe, New Brunswick
CUSTOM ARCHITECTURAL HOME FEATURING UNIQUE FINISHES THROUGHOUT! Located on the PRESTIGIOUS LAVOIE STREET in DIEPPE, this LARGE HOME sits on a manicured 0.8 ACRE PRIVATE LOT. The main level offers living room with double sided fireplace, large kitchen with massive island and breakfast nook, formal dining room, family room, office or front sitting room. Half bath and separate laundry room complete the main level. Up the STRIKING HARDWOOD STAIRCASE, the PRIMARY BEDROOM includes walk through closet, private balcony overlooking the backyard, double sided fireplace leading into the 5 PC Ensuite. Down the hall, three well appointed bedrooms, office and full family bathroom complete this level. The lower level adds additional living space with games room, full bathroom, fifth bedroom, storage room, mechanical room and much more. EXTRAS include: DUCTED HEAT PUMP for central air, FRESHLY PAINTED, NEW GARAGE DOORS, and much more. Call your REALTOR® to view! (id:19018)
200 Du Portage
Memramcook, New Brunswick
Nestled in one of Greater Monctons most sought-after neighborhoods, just minutes from Central Dieppe and Downtown Moncton, this stunning executive home in Memramcook blends sophistication, comfort, and seclusion. Spanning 3,883 square feet and set on 2.59 acres with impeccable landscaping, it is designed for modern living and elegant entertaining. The home features a spacious open-concept layout with a great room, vaulted ceilings, and a two-sided gas fireplace as a focal point. A formal dining room and a gourmet kitchen complete the living space. The main floor includes a luxurious primary suite with a walk-in closet and spa-inspired ensuite bathroom featuring double sinks, soaker tub and a tiled walk-in rainfall shower. Three additional bedrooms, a full second bathroom, and a laundry room round out the main floor. Above the garage, a secluded bonus room offers a private retreat. The walk-out basement includes a family room, golf simulator, wine cellar, home gym, and powder room. Outdoors, enjoy an elevated deck, a three-season sunroom, a 10-seater hot tub, and a gas fire pit. Concealed storage and an integrated shed add convenience. Built with energy efficiency in mind, the home boasts an 85 EnerGuide rating, featuring Energy Star windows, appliances, and a geothermal heating and cooling system. This move-in-ready home is available with the option to negotiate the inclusion of furniture and offers the rare opportunity to embrace luxury and tranquility. (id:19018)
319 Bateman Mill Road
Shediac Cape, New Brunswick
Welcome/Bienvenue to 319 Bateman Mill! This well appointed home sits on 7 acres mins from your everyday conveniences. Entering the foyer showcasing 9' ceilings and large windows for natural lighting . Living room with vaulted ceilings, beams and a stunning stone fireplace with a rustic mantle is truly timeless. Beautiful 7.5"" wide hickory flooring flows through this open plan home. The kitchen is well appointed with a propane stove, Quartz countertop, under cabinet lighting & 6' Island. A Large pantry with open shelves, drawers, beverage fridge and counter space to ensure a clutter free kitchen. From dining room enjoy the covered deck looking over the private treed backyard. The main bathroom is also accessible from the guest bedroom. The Primary bedroom with walk in closet & Spa inspired Ensuite having a free standing tub with remote to control motorized blind , custom shower with sitting bench and a double vanity including built-in makeup vanity. Laundry is on main level for everyday practicality. New owners will appreciate the large mud room next to the attached double garage. The finished WALK OUT basement with large windows is perfect for long term guests. Family room , Bedrooms/Den and a full bathroom for all your needs. Lots of storage is offered in this lower level. Enjoy the exterior terrace (wired for a hot tub). The propane operated generator will automatically connect during a power outage. Large detached insulated garage offering many possibilities. (id:19018)
31 Patrick Street
Saint Andrews, New Brunswick
The life you have been dreaming of awaits! Welcome to 31 Patrick Street, in St. Andrews, NB. Located on a unique lighthouse tipped peninsula in the heart of St Andrews within walking and biking distance to all the amenities that this beautiful seaside community offers. This charming 1.5 storey home offers breathtaking views across Passamaquoddy Bay. As you enter you are greeted by a newly renovated galley style kitchen, which opens to the bright, open living room/dining area. With pine floors, custom cabinetry and spectacular ocean views from the large windows which span across the living room, and convenient access to the deck. Adjacent to the living area you will find the master suite which has an unobscured view of the ocean to greet you each morning, patio doors leading to the deck, ample closet space and a full ensuite. Finishing off the main floor there is also a half bathroom, and access to the triple bay garage where you will find the laundry area (single bay is currently used as a workshop). On the second level you will find gleaming pine floors, and pine custom built-ins adding a warm aura to the entire level, a sitting room with an added wet bar, a good-sized bedroom and a full bathroom with whirlpool tub, both adjoining the sitting room makes it perfect for guests. Finishing off this floor is a large bright bonus room which has large bright windows, pine beams accenting the stylish angles which adorn the area. All this and private beach access steps away! (id:19018)
114 Congressional Crescent
Moncton, New Brunswick
This beautifully designed home is located in the heart of Royal Oaks. The main level features a kitchen with a granite island, Corian countertops, gas cooktop, hood fan, double oven, dishwasher, walk-in pantry, ceramic flooring, and custom pull-out drawers. A wine cabinet with hot water tap adds a touch of luxury. Enjoy 9' ceilings and bright southern exposure in the 4-season room with a skylight and ceramic flooring. The main level features a propane fireplace and a 4-piece bath powder room. Also on this floor is a bedroom used as a workout space and another set up as a home office. The primary suite offers large windows, hardwood flooring, a built-in drawer system, an ensuite with Corian-topped double sinks, a stand-up shower, a walk-in closet, and a separate linen closet. Upstairs bathrooms feature in-floor heating, with partial in-floor heat in the kitchen. The finished basement has carpet, 9' ceilings, a walkout to the backyard, a second propane fireplace, built-in ceiling speakers, a bar, large windows, and a storage room leading to the garage. This level also includes 2 more bedrooms, each with a 3-pcs bathroom, including ceramic flooring, a jacuzzi tub, and double closets. Upgrades include a forced air heat pump, new air exchanger in 2025, and a heat pump compressor replaced just two years ago. Enjoy the convenience of being within walking distance to Irishtown Nature Park and a five-minute drive to Costco Wholesale and other key amenities. Don't miss this dream home. (id:19018)
19 Gallant Branch Road
Cormier Village, New Brunswick
AMAZING RESORT- STYLE LIVING - WATERFRONT HOME - LUXURY THROUGHOUT Architecturally stunning, this custom home has lots to offer. From fishing in your backyard to enjoying a beautiful sail on your kayak, canoe or small watercraft. Sitting on 1.8 acres on the Kouchibouguac River, this house has an attached 50x35 (12ceilings) three garage doors including a 10' high door giving you access to store all your toys, boat an RV, with newly installed mini split in 2021 giving you a heat/cool/humidity control working environment year round.This home is a must see to appreciate the stunning views of the river and modern and sleek design of the upper and lower levels exquisitely finished with cultured stone, high end glass railings, 24 sloped ceilings and ceramic tiles throughout with in floor radiant heat roughed-in for the entire living space on lower level.This home also features a beautiful floor to ceiling custom luxury in-wall wood stove fireplace and modern mantel, a state of the art kitchen with QUARTZ countertops, hidden walk in pantry and high end stainless steel appliances. The lower level also has a full bathroom and extra room that could be an office.Upstairs, the loft is overlooking the river and the living room area and fireplace. The master bedroom is complete with balcony overlooking the river, tray ceiling, walk in closet, soaker tub and cheater door to the 4 pieces bathroom with laundry. This level also features two other bedrooms. (id:19018)
768 172 Route
Back Bay, New Brunswick
This property boasts stunning ocean frontage and a charming little river, perched gracefully above the Letang Passage. As you step inside, you are greeted by an impressive foyer that radiates warmth and hospitality. Bathe in the natural light streaming through the myriad of windows that frame the breathtaking views of the bay, while the covered veranda invites you to relax with a gentle sea breeze. Gather with friends and family around the inviting firepit, where a circular decorative stone footprint creates a cozy atmosphere for evening conversations under the stars. The heart of the home is a beautifully designed kitchen, along with an island that offers seating, perfect for casual breakfasts or a quick chat over coffee. The adjacent open-concept living room, accented by a wood stove, exudes warmth and ambiance, making it an idyllic spot for relaxed gatherings. A separate dining room provides an elegant setting for meals and celebrations. The main floor also includes a versatile office/den, a convenient laundry room, and a stylish half bath. As you ascend to the upper level, discover two charming bedrooms, a full bath, and a primary bedroom that serves as a private sanctuary, complete with a spacious walk-in closet and an inviting ensuite that enhances the feeling of luxury. For those needing storage, this property features both detached and attached garages, the latter of which includes a finished guest loftideal for visiting friends, family or use as rental income. (id:19018)
1059 Nb-365
Gauvreau, New Brunswick
When Viewing This Property On Realtor.ca Please Click On The Multimedia or Virtual Tour Link For More Property Info. WATERFRONT - Magnificent property on the banks of the Petite-Tracadie River, in Gauvreau, NB. Built in 2019, combining modern comfort and noble materials such as wood, concrete, metal and natural stone. Walls, ceilings and doors in American white cedar, creating a warm atmosphere. The ground floor with 10-foot ceilings, cork floors, master bedroom with walk-in closet and full bathroom, kitchen with central island and custom maple cabinets. The large 12-foot patio door offers a breathtaking view of the river. Passive greenhouse allows you to grow vegetables year-round. On the 2nd floor, an elegant maple staircase leads to three bedrooms and a bathroom. 2.3-acre lot guarantees woodland, boat ramp and dock for access to the river. In addition, a two-story double garage with commercial space with powder room. (id:19018)
922 Ryan Street
Moncton, New Brunswick
Welcome to 922 Ryan Street, a rare Mediterranean-inspired villa nestled on approximately 3.8 acres in the heart of Moncton North. This exceptional property combines timeless European design with serene, estate-style living, offering a peaceful retreat just minutes from city amenities. Beautifully landscaped and incredibly private, the grounds feature mature trees and curated outdoor living spacesincluding a pergola-style entertaining area ideal for alfresco dining or quiet relaxation. Inside, the heart of the home is a chefs dream kitchen complete with double wall ovens, built-ins, and an impressive banquet-style table perfect for hosting. A sun-drenched solarium just off the kitchen adds to the ambiance, extending your living space and connecting seamlessly with the outdoors. The main floor also boasts a formal dining room, a spacious living room with a cozy fireplace, and a welcoming family roomoffering room for both entertaining and everyday comfort. Tile and hardwood flooring flow throughout, elevating the classic elegance of the home. The large primary bedroom offers a unique sanctuary, with a graceful step down to a sunrooma tranquil space for morning coffee or unwinding at days end. A detached garage offers ample storage and workspace, while the iconic tile roof adds architectural charm and lasting durability. This is not just a homeits a lifestyle. A place where timeless design, privacy, and thoughtful details come together! (id:19018)
9 Leeland Way
Killarney Road, New Brunswick
Stunning 2021-built executive bungalow at 9 Leeland Way in tranquil Killarney Lake. This 4-bed,1-level-living home (with a loft) offers exquisite finishes. Offering 2 garages, an attached double & a detached double. Paved driveway leads to a landscaped concrete walkway. Enter to view stunning accent wall of stacked stone & wood, with ceramic tile flooring leading into the home. To the left, find a large, bright versatile bedroom, currently an office space. Enter the open-concept great room, hosting a living room, dining area, & kitchen. A mix of hardwood & ceramic floors flow throughout this space. A cozy propane fireplace adds warmth to the living area & coordinates beautifully with the foyer styling. From the living room, step out to a covered porch for a lovely outdoor retreat. Overlooking the landscape private backyard featuring: covered concrete patio; built-in speaker system; & cultured stone patio with fire pit Kitchen brings the wow factor with extensive ceiling-height cabinets, granite countertops,tile backsplash, massive island, & a separate walk-in pantry. Primary bedroom offers a lovely ensuite and walk-in closet. This bungalow layout offers added privacy, with the great room area in the center, separating the primary suite from the secondary bedrooms & bathroom. Finished loft space above the garage offers many possibilities. Other notable features include a security system, speaker system, & soffit lighting. A truly exceptional home in Killarney Lake. (id:19018)
19 Leopold Goguen Road
Sainte-Marie-De-Kent, New Brunswick
Welcome to 19 Leopold Goguen Road. Nestled on 9.4 +-acres of picturesque waterfront property along the Sainte-Marie River, this property offers a perfect blend of elegance and comfort. The first floor features an open-concept design connecting the kitchen, dining room, and living room, complemented by a main entrance, a 2-piece powder room, and a primary suite with a 4 pc. ensuite bath. A finished attached garage provides added convenience. Upstairs, youll find four spacious bedrooms, two full 4-piece bathrooms, and two living rooms, two entrances to a balcony with breathtaking river views. Additional features include in-floor heating, a propane fireplace, a propane generator, and a 32' x 36' detached three-car garage that is fully insulated with a second-floor loft. The property also boasts a gazebo, a private well and sewer system, and a durable metal roof. With direct waterfront access, stunning views, and classic charm, this property offers a lifestyle of unmatched tranquility and sophistication. (id:19018)
297 Pointe-A-Nicet Road
Grand-Barachois, New Brunswick
Welcome to 297 Pointe-A-Nicet Road in Grand-Barachois. STUNNING CUSTOM BUILT WATERFRONT HOME ON 2.54 ACRES!! ATTACHED GARAGE!! DUCTED HEAT PUMP!! The main floor of this impressive home features a welcoming foyer with half bath, bright inviting open concept living area that boasts incredible water views and features a dream kitchen with large island and hidden walk-in pantry, dining room with vaulted ceiling and access to the back deck and living room with fireplace. A conveniently located mudroom off the garage completes the main floor. The second floor offers a primary bedroom with water view, walk-in closet with access to laundry room and gorgeous spa inspired ensuite with custom shower, soaker tub and double vanity. The second floor also has 3 additional bedrooms with water views, a family room and an office with a water view. The family bath and laundry room complete the second floor. The basement is currently unfinished (family room has flooring). The home sits on a private treed lot with large driveway, double attached garage, cozy front veranda and a covered back deck with unobstructed view of the water that is perfect for enjoying your morning coffee or relaxing in the evenings. Extra features include built-in speakers, RV plug, hot tub plug, garage door at back of garage and generator panel. Located in a quiet neighbourhood minutes from the highway and just 10 minutes from Shediac and 25 minutes from Moncton. Call for more information or to book your viewing. (id:19018)
70 Route 933
Grand-Barachois, New Brunswick
Experience luxury living in this meticulously crafted executive home, boasting cathedral ceilings and built with exquisite craftsmanship, this turn-key property is designed for both comfort and sophistication. Upon entering the first floor, you're greeted by a welcoming foyer leading to an office and a laundry room, all complemented by an attached garage for added convenience. The primary bedroom is on this level and features a 5-piece ensuite bathroom and a walk-in closet. The heart of the home resides on this floor with a well-appointed kitchen with adjacent dining and living areas ideal for both casual family gatherings and formal entertaining. Two additional bedrooms and a 4-piece bathroom complete this level. Ascend upstairs to discover a loft area, offering versatile space for relaxation or as a play area for children. The lower level is a haven unto itself, featuring a cozy den, a storage area with shelves, a recreation room, 5-piece bathroom along with two bedrooms with a walk-in closet. Modern comforts include a new roof installed in 2023, a propane fireplace in the living room, and an electric fireplace in the primary bedroom. Nestled on a private lot, this property blends luxury and functionality. The backyard is accessed through the sunroom, creating an ideal spot for outdoor relaxation and hosting gatherings. This home represents the pinnacle of fine living, offering not only an abundance of space but also a commitment to quality and detail. (id:19018)








