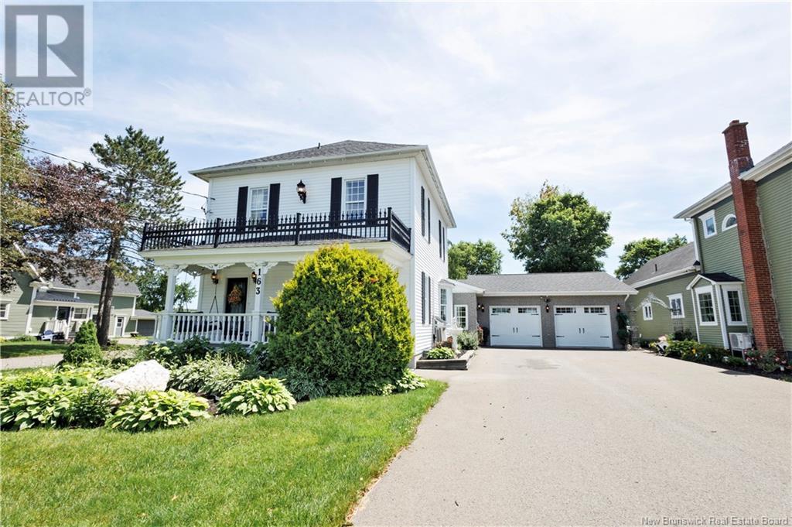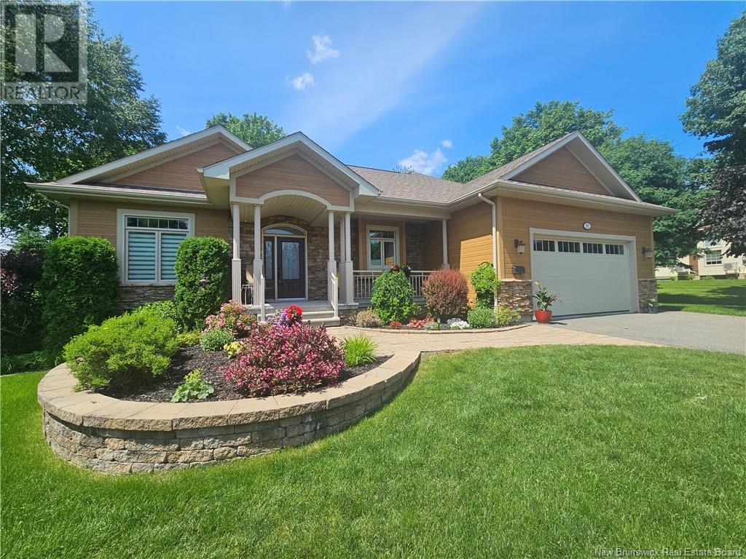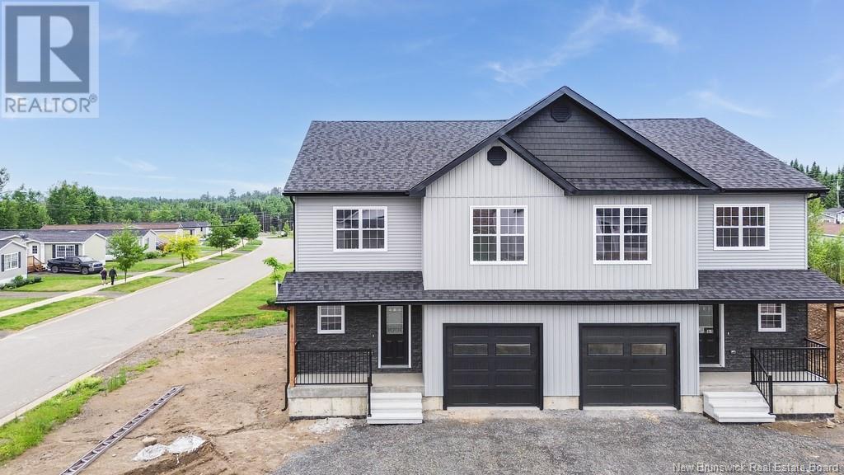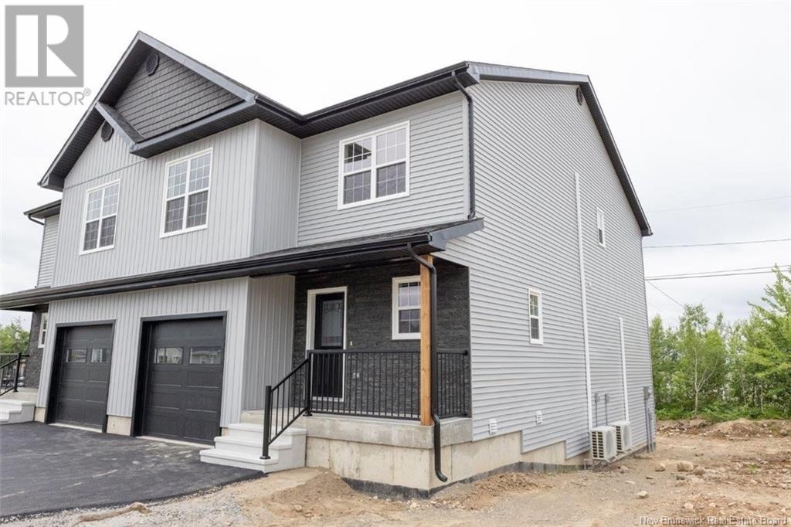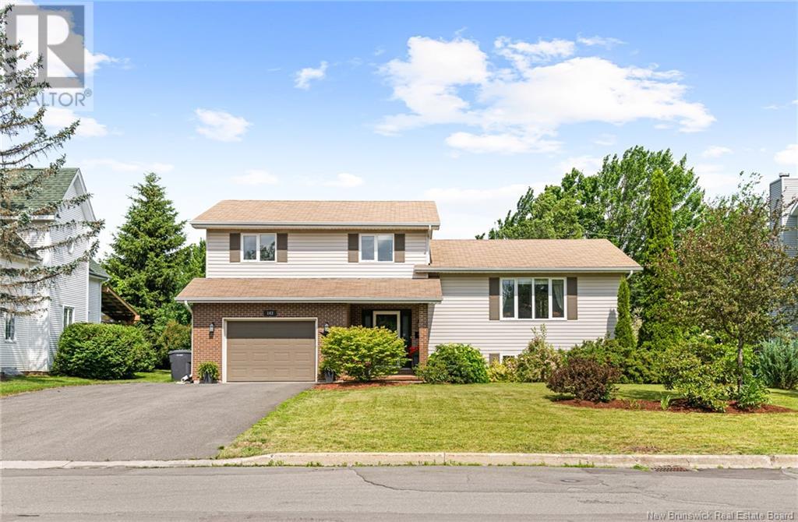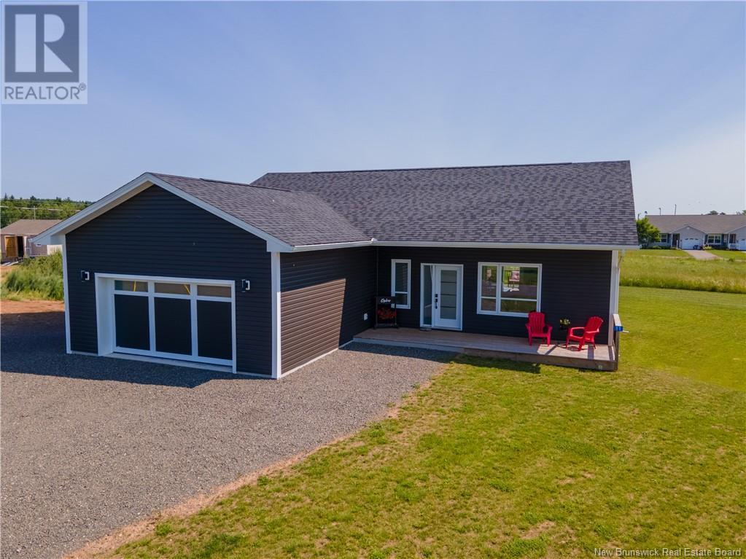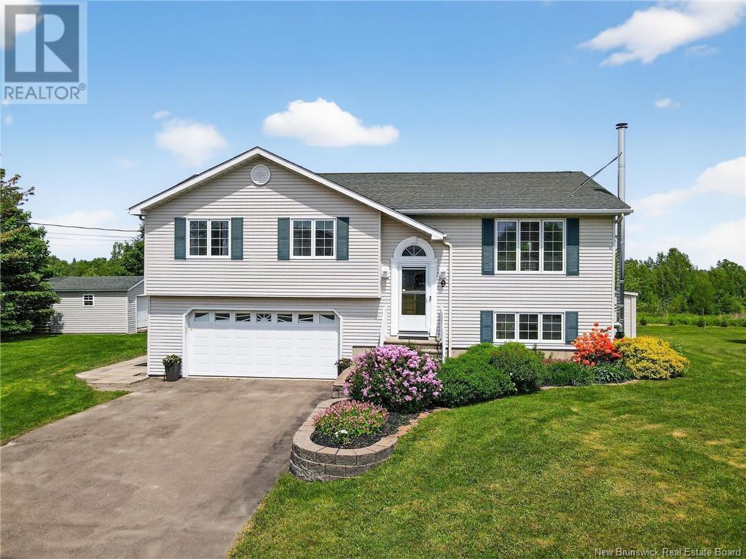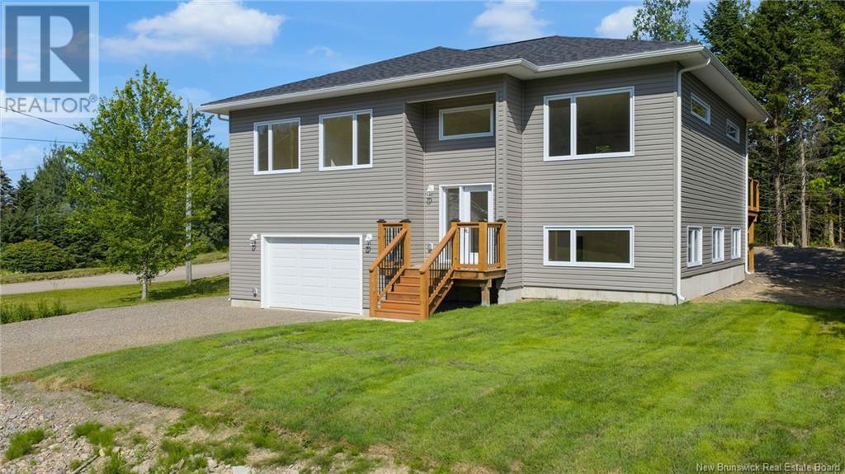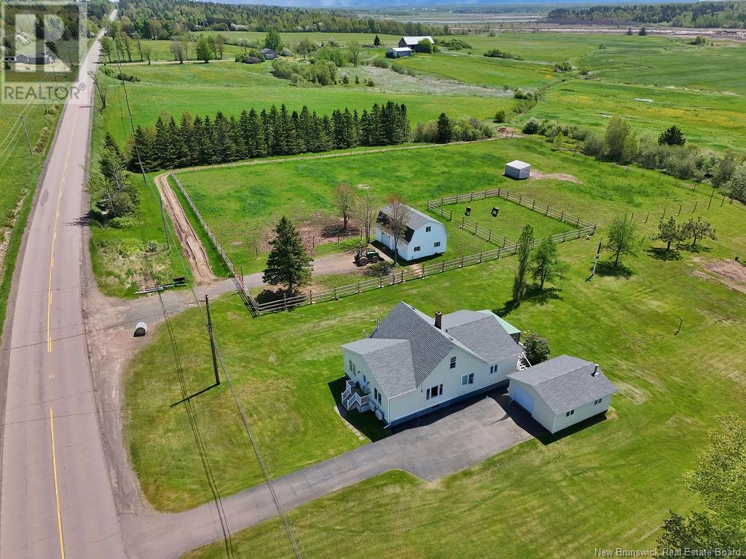578 Woodward Avenue
Saint John, New Brunswick
Beautiful & Immaculate Side Split Home in Prime Millidgeville Location Welcome to this stunning, well-maintained side split home located in the highly sought-after Millidgeville neighborhood. This original-owner home is within walking distance to schools and offers spacious, functional living for the entire family. Main Level Features: Expansive living room filled with natural light Open-concept dining and kitchen areaperfect for entertaining Oversized primary bedroom with walk-in closet, luxurious ensuite featuring a jetted tub and separate shower Second bedroom is generously sized Spacious front entry with excellent flow Lower Level Highlights: Two additional large bedrooms with egress windows Full bathroom Extra-large family roomideal for relaxing or hosting guests Additional Features: Attached 24 x 26 garage with ample room for storage or workshop Beautifully maintained throughout with pride of ownership evident in every detail Don't miss this exceptional opportunity to own a move-in-ready home in a desirable, family-friendly neighborhood! (id:19018)
163 Sheriff Road
Grand-Sault/grand Falls, New Brunswick
Step into timeless elegance with this meticulously designed 3-bedroom home, where vintage charm meets refined modern living. From the moment you enter, youll be captivated by the beautifully curated interior, featuring rich design elements, two custom bathrooms, and heated ceramic flooring in select areas. The kitchen is thoughtfully designed with endless drawers and many custom features, including a separate pantry room. The sunroom, built in 2023, offers breathtaking views of the private backyard oasis, complete with an inground pool and a heated, fully powered pool shed (2023), perfect for summer gatherings or quiet retreats. A high-tech security and alarm system ensures peace of mind. The home includes five mini-split heat pumps, a new air exchanger (2023), a 200-amp panel with three pony panels, and a finished basement with a versatile non-conforming bedroom. Exterior upgrades like new siding and a new roof (both 2023) enhance both curb appeal and long-term value. Finished with care and character in every detail, this home is a rare blend of sophistication, comfort, and classic beauty, ideal for those who appreciate thoughtful design and exceptional living. Contact your local professional today! (id:19018)
171 Deschenes Street
Grand-Sault/grand Falls, New Brunswick
Impeccably Built, Thoughtfully Designed A Must-See Home in a Prime Location! This quality-built 2010 home stands out with its double-wall construction, CanExel siding, cultured stone and attention to detail throughout. From the moment you step into the main floor, you're welcomed by elegant French doors that lead into a spacious open-concept living, kitchen, and dining areaperfect for entertaining and family living. Off the dining room, youll find a cozy sunroom filled with natural light thanks to its many windowsan ideal spot for morning coffee or evening relaxation. One wing of the home offers a private bedroom and full bath, while the opposite end features a generous master suite complete with an ensuite bath and walk-in closet. You'll also enjoy the convenience of a dedicated laundry room and direct access to the insulated and heated attached garage with extra storage space and Pantry area. The finished basement provides even more living space, with two additional bedrooms, a full bathroom, a utility room, cold storage room, and ample storage throughoutideal for larger families or guests. Comfort is ensured year-round with a central heat pump, plus radiant ceramic flooring for cozy winter mornings. Step outside to enjoy a spacious backyard, a paved driveway, and a wired shed with concrete floor for additional workshop or storage space. All of this in an amazing location, just minutes from downtown Grand Falls! (id:19018)
302 Damien Street
Dieppe, New Brunswick
This prestigious condo is nestled in a quiet cul-de-sac, offering both privacy and tranquility. The home features a single-car garage and a private backyard, perfect for relaxation. On the main level, you'll find two generously sized bedrooms, including a master suite with a walk-in closet and an ensuite 5 piece bathroom. The ensuite bath includes a luxurious soaker tub and a stand-up shower, creating a spa-like retreat. The main level also includes a convenient half bath. The open-concept kitchen boasts high-end quartz countertops and top-of-the-line appliances, flowing seamlessly into a large living room with stunning hardwood floors throughout. The condo is equipped with three mini-split units to ensure year-round comfort. A delightful three-season sunroom with an outdoor patio area offers the perfect space to unwind and perfect for those BBQ enthusiasts. All window coverings are included, adding both convenience and style. The basement features a walk-out door, providing easy access to the outdoor space. Theres also an expansive living area, one spacious bedroom, and a full bath. Additionally, an unfinished storage area presents potential for future customization. This home blends luxury, comfort, and privacy in a coveted location. Lot size is as per condo plan. Call REALTOR® today to set up your very own viewing of this stunning home you'll not want to miss out on. (id:19018)
46 Rachel Street
Shediac, New Brunswick
MORTGAGE HELPER LOCATED CLOSE TO ALL AMENITIES IN SHEDIAC!! Large corner lot, with 30 X 26 DETACHED GARAGE!!! MAIN FLOOR FEATURES 3 BEDROOMS, FULL BATH AND SPACIOUS LIVING ROOM, DINING AREA AND KITCHEN LEADING TO BACK DECK AS WELL AS SEPARATE LAUNDRY ROOM. BASEMENT APARTMENT HAS IT'S OWN SEPARATE ENTRANCE, SEPARATE METER AND SEPARATE DRIVEWAY!! BASEMENT OFFERS TWO BEDROOMS, FULL BATH, LIVING ROOM AND KITCHEN WITH DINING AREA. EACH UNIT HAS IT'S OWN LAUNDRY AND IT EQUIPPED WITH A MINI-SPLIT HEAT PUMP. THE DETACHED GARAGE ONCE AGAIN HAS IT'S OWN DRIVEWAY! Both units are currently tenant occupied, 24hrs notice required to view. (id:19018)
33 Thibaudeau Avenue
Edmundston, New Brunswick
For quick possession! How lucky we are to present this spacious property located near services! Do you need space and amenities for your growing family? This property with seven bedrooms, including one in the basement, and three and a half bathrooms is perfect! Major renovations and an addition were completed in 2015. You'll love the spacious rooms and the kitchen with quartz countertops. For entertaining, you'll appreciate the finished basement, the various family rooms, and the outdoor in-ground pool with private backyard! The detached double garage is also a major plus. This treasure is waiting to be discovered. Schedule your visit now! Lower taxes for owner-occupants. (id:19018)
3797 Route 126
Indian Mountain, New Brunswick
Welcome to this beautifully crafted bungalow, built just last year and nestled on a spacious 1+ acre lot. Enjoy the perfect blend of peaceful country living with convenient city access just minutes away. This bright and airy home features an open-concept layout with a stunning kitchen that offers ample natural light, modern finishes, and seamless flow into the living and dining areas. Upstairs, you'll find three generously sized bedrooms and a full bathroom with the laundry conveniently located within. While the partially finished basement adds incredible versatility with a cozy family room, an additional bedroom, a second full bath, and a large unfinished area currently used as a home gym or ready for your custom touch. The property also includes a double detached garage, offering plenty of storage and workspace. With its modern design, spacious layout, and unbeatable location, this home is a must-see - Move-in ready with room to grow! *Property taxes reflect non-owner occupancy. (id:19018)
83 Glennorth Street
Fredericton, New Brunswick
This brand new semi-detached two storey home is beautiful, offering exceptional space and smart design, perfect for todays family living. With over 2,000 sq. ft. of finished space, this home is almost double in size of nearby semis. Step inside to a large foyer with a coat closet and a convenient half bath, ideal for guests or quick family use. The main floor features a bright and open kitchen/dining/living room , complete with a ductless heat pump for year-round comfort. The kitchen is a standout with loads of custom cabinetry, under-cabinet lighting, quartz countertops, a pantry with pull-out drawers and brand-new stainless appliances. Theres plenty of space for a dining table and the patio doors lead to a deck, great for relaxing in the sun. Upstairs, youll find three generously sized bedrooms. The primary suite includes two walk-in closets and a private ensuite bath with a double vanity, custom tile corner shower, and a soaker tub, perfect for ending the day on a relaxing note. The laundry area is also upstairs, complete with overhead cabinets and a stainless sink for added convenience. A full main bath with a tub/shower combo serves the other bedrooms. The unfinished basement offers future potential, already roughed-in for a fourth bathroom and featuring a code-compliant window for a fourth bedroom, lots of room for a family room or rec area. Close to all Northside amenities including West Hills Golf Course. Landscaping and paved driveway INCLUDED in the price. (id:19018)
107 Glennorth Street
Fredericton, New Brunswick
This brand new semi-detached two storey home is beautiful, offering exceptional space and smart design, perfect for todays family living. With over 2,000 sq. ft. of finished space, this home is almost double in size of nearby semis. Step inside to a large foyer with a coat closet and a convenient half bath, ideal for guests or quick family use. The main floor features a bright and open kitchen/dining/living room , complete with a ductless heat pump for year-round comfort. The kitchen is a standout with loads of custom cabinetry, under-cabinet lighting, quartz countertops, a pantry with pull-out drawers and brand-new stainless appliances. Theres plenty of space for a dining table and the patio doors lead to a deck, great for relaxing in the sun. Upstairs, youll find three generously sized bedrooms. The primary suite includes two walk-in closets and a private ensuite bath with a double vanity, custom tile corner shower, and a soaker tub, perfect for ending the day on a relaxing note. The laundry area is also upstairs, complete with overhead cabinets and a stainless sink for added convenience. A full main bath with a tub/shower combo serves the other bedrooms. The unfinished basement offers future potential, already roughed-in for a fourth bathroom and featuring a code-compliant window for a fourth bedroom, lots of room for a family room or rec area. Close to all Northside amenities including West Hills Golf Course. Landscaping and paved driveway INCLUDED in the price. (id:19018)
111 Glennorth Street
Fredericton, New Brunswick
This brand new semi-detached two storey home is beautiful, offering exceptional space and smart design, perfect for todays family living. With over 2,000 sq. ft. of finished space, this home is almost double in size of nearby semis. Step inside to a large foyer with a coat closet and a convenient half bath, ideal for guests or quick family use. The main floor features a bright and open kitchen/dining/living room , complete with a ductless heat pump for year-round comfort. The kitchen is a standout with loads of custom cabinetry, under-cabinet lighting, quartz countertops, a pantry with pull-out drawers and brand-new stainless appliances. Theres plenty of space for a dining table and the patio doors lead to a deck, great for relaxing in the sun. Upstairs, youll find three generously sized bedrooms. The primary suite includes two walk-in closets and a private ensuite bath with a double vanity, custom tile corner shower, and a soaker tub, perfect for ending the day on a relaxing note. The laundry area is also upstairs, complete with overhead cabinets and a stainless sink for added convenience. A full main bath with a tub/shower combo serves the other bedrooms. The unfinished basement offers future potential, already roughed-in for a fourth bathroom and featuring a code-compliant window for a fourth bedroom, lots of room for a family room or rec area. Close to all Northside amenities including West Hills Golf Course. Landscaping and paved driveway INCLUDED in the price. (id:19018)
85 Glennorth Street
Fredericton, New Brunswick
This brand new semi-detached two storey home is beautiful, offering exceptional space and smart design, perfect for todays family living. With over 2,000 sq. ft. of finished space, this home is almost double in size of nearby semis. Step inside to a large foyer with a coat closet and a convenient half bath, ideal for guests or quick family use. The main floor features a bright and open kitchen/dining/living room , complete with a ductless heat pump for year-round comfort. The kitchen is a standout with loads of custom cabinetry, under-cabinet lighting, quartz countertops, a pantry with pull-out drawers and brand-new stainless appliances. Theres plenty of space for a dining table and the patio doors lead to a deck, great for relaxing in the sun. Upstairs, youll find three generously sized bedrooms. The primary suite includes two walk-in closets and a private ensuite bath with a double vanity, custom tile corner shower, and a soaker tub, perfect for ending the day on a relaxing note. The laundry area is also upstairs, complete with overhead cabinets and a stainless sink for added convenience. A full main bath with a tub/shower combo serves the other bedrooms. The unfinished basement offers future potential, already roughed-in for a fourth bathroom and featuring a code-compliant window for a fourth bedroom, lots of room for a family room or rec area. Close to all Northside amenities including West Hills Golf Course. Landscaping and paved driveway INCLUDED in the price. (id:19018)
15 Bellbottom Way
Quispamsis, New Brunswick
Welcome to our newest sub division. This is a condominium project with only 19 homes being built. Excellent opportunity for those looking for one level easy living. Beautiful brand new appliances included. Homes are gorgeous and you wont be disappointed. 8 year Lux warranty included. (id:19018)
20 Apple Lane
Keswick Ridge, New Brunswick
Welcome to Keswick Ridge - where modern design meets natures serenity. Just 4 minutes from Keswick Ridge School (K8) and zoned for Fredericton High (912), this striking, home with sleek slanted rooflines and bold curb appeal offers both style and space. The open-concept main floor features a bright foyer with built-in bench and hooks, access to both garage and front yard, and a discreet half bath with hidden utility room. The kitchen is a showstopper - boasting a large pantry, butcher block island, and endless counter space - flowing seamlessly to the dining and living areas with patio doors leading to a magical floating deck into the forest. Upstairs, youll find 4 generous bedrooms (one currently used as a second living room/flex space), laundry, and two full baths. The dreamy primary suite includes a spa-like ensuite with soaker tub, glass/ceramic shower, and a dreamy walk-in closet. Extras include: paved drive, attached 17x25 garage and detached 24x24 garage, two ductless heat pumps, and a peaceful, private lot just 25km to Costco and 20km to the Brookside Mall. Explore nearby Mactaquac Provincial Park for year-round recreation - beaches, golf, trails and more - all in a vibrant, proud agricultural region dotted with apple orchards and family-run farms. (id:19018)
186 Lady Russell
Moncton, New Brunswick
Welcome to 186 Lady Russell, a beautifully designed 2-storey home nestled in the sought-after Moncton North neighbourhood. With 4 bedrooms, 2.5 bathrooms, and a thoughtful layout ideal for families, this home offers both comfort and convenience. The main floor features an inviting open-concept layout with a modern kitchen boasting sleek black cabinetry, a classic white subway tile backsplash, stainless steel appliances, and a walk-in pantryperfect for the home chef. The adjacent dining area is accented by a stunning Vintage Barn Board Wall with live edge wood from Kingston Peninsula, adding warmth and character to the space. Upstairs, you'll find three spacious bedrooms, including a generous primary suite complete with a walk-in closet and private ensuite bath featuring a custom tiled shower. The fully finished basement includes a large family room, a fourth bedroom, and a bathroomideal for guests or growing families. Step outside to enjoy the 23' x 12' back deck, perfect for entertaining. The fully fenced backyard backs onto a tree-lined area with direct gated access to the Northwest Walking Trailideal for evening strolls or family bike rides. Don't miss your chance to own this move-in ready gem in a prime location! (id:19018)
21 Lyman Street
Burton, New Brunswick
Nestled on over 3 acres just minutes from Oromocto and CFB Gagetown. Meticulously maintained one owner, custom bungalow built by Dave Brocklebank. 1500 sq ft on each level. Open-Concept main floor featuring bright and welcoming kitchen, dining, and living area, complete with heat pump for year-round energy-efficient comfort. Patio door off dining area leads to deck, ideal spot to enjoy the serene and tree-lined backyard. Primary suite is thoughtfully separated from the other bedrooms and offers walk-in closet and beautiful ensuite bath with tiled shower and corner tub framed by two windows overlooking the treetops. Two additional bedrooms and second full bathroom are tucked behind French door off the kitchen for added privacy. Lower level impresses with spacious family room warmed by cozy pellet stove and second heat pump. Large patio door provides walk-out to the private yard, where you'll find above-ground pool, charming pergola sitting area, and fire pit zone, perfect for summer evenings. This level also includes two more bedrooms, exercise room, 3rd full bathroom, laundry area, and utility/storage room. Home is surrounded by lush greenery, including tranquil garden pond with waterfall feature tucked into the woods. Designed with future expansion in mind, home was built to accommodate attached garage or ample space for detached garage. Ultimate retreat for those seeking peace, privacy, and functionality, just a short drive from town conveniences. (id:19018)
390 Acadie
Grande-Anse, New Brunswick
This stunning Waterfront home sits on 1.62 acres of prime real estate, offering a peaceful, scenic setting with breathtaking ocean views. With over $250,000 invested in renovations between 2021 and 2022, this home boasts over 2,700 square feet of living space on the main floor, plus additional room in the basement. The open-concept design seamlessly connects the spacious living and dining areas, while the kitchen features a large island and a walk-in pantry, perfect for both everyday living and entertaining. The dining room is graced with 12-foot patio doors that frame stunning views of the ocean, creating a perfect spot to enjoy meals or relax. The main floor includes three generously sized bedrooms, with the master suite offering a luxurious ensuite and walk-in closet. The second bathroom is beautifully appointed with a walk-in shower. The basement offers even more space, featuring a huge family room, two additional bedrooms (non-egress windows), a half bath, a workshop room, a storage room, and another laundry area. The home also includes a wired-in generator panel, providing peace of mind in case of power outages. With heat pumps on both levels and a layout ideal for guests, this home is perfect as a forever home, an Airbnb, or a retreat for family and friends, with plenty of room for RVs and visitors to enjoy the incredible waterfront location. Also, this beauty is wheelchair accessible throughout the home. Call now to book a showing... endless opportunities!! (id:19018)
2291 Route 112
Upper Coverdale, New Brunswick
Can Accommodate Quick Closing! This magnificent executive bungalow, located just 15 minutes from Moncton, is set on a beautifully landscaped 2-acre private lot providing the convenience of single-level living, complete with space for an in-law suite or additional living space in the fully finished basement. Richly appointed with thoughtful upgrades throughout, the home features an updated kitchen that boasts quartz countertops, a chic backsplash, central island, newer stainless steel appliances, and an abundance of cabinetry. Dining area seamlessly flows into an enclosed & finished 3-season sun room, which leads to a secluded backyard, newly stained deck spans the length of the home, reinforced to support that future hot tub! An exceptionally spacious & bright living room is equipped with built-in surround sound speakers. The generously sized primary bedroom, a 4-piece bath, separate laundry room complete this level. Downstairs is a delightful guest bedroom, full bath, roomy L-shaped family room with the potential to add another bedroom. In-floor heating runs through both levels of this extraordinary home, complemented by two ductless heat pumps that provide heating & cooling for year-round comfort. The attached triple garage (24 x 41) is equipped with custom cabinetry, in-floor heating in one bay & half bath perfect for a workshop or hobbyist. This home is immaculate & move-in ready. Experience space, privacy, & modern comfort in this unique residence. Motivated Seller! (id:19018)
143 White Oak Terrace
Moncton, New Brunswick
Welcome to 143 White Oak Terrace! This well-maintained home in the desirable Kingswood Park neighborhood features a welcoming foyer with direct access to the attached garage. Step into a bright living room that seamlessly flows into the dining area and a custom kitchen, which boasts ample cabinetry and counter space. This layout is ideal for both everyday living and entertaining. On the upper level, the primary bedroom includes its own ensuite bathroom, along with two additional comfortable bedrooms and a full main bath. The lower level features a cozy family room with a pellet stove, a half bath, laundry facilities, and patio doors that lead to the private backyard. Descend one more level to find a flexible finished space, which includes two bedrooms (one of which is currently used as an office), a den, or a workout area, plus plenty of storage in the crawl space. The exterior of the home is just as inviting, showcasing a beautifully landscaped lot and excellent curb appeal. This home exudes pride of ownership throughout and is conveniently located near parks, walking trails, new schools, Trinity Drive, and the Trans-Canada Highway, making it ready for its next chapter. Call today to schedule your viewing appointment! (id:19018)
11 Riverside Drive
Petitcodiac, New Brunswick
Welcome to this stunning ICF bungalow, built in 2023, nestled in a desirable neighborhood within walking distance to all the village amenities including the school, arena, and pool. As you step inside, you're greeted by an inviting open-concept main level boasting 10-foot ceilings, where the kitchen seamlessly flows into the spacious dining and living room. The kitchen features a large island, perfect for gathering with family and friends, and offers access to a rear deck from the dining area, filling the space with natural light. Convenience is key with a spacious mudroom equipped with laundry, ideal for keeping the home tidy and organized. The main level also includes a family bathroom and two bedrooms, including the luxurious primary bedroom complete with a spa-like ensuite and dual closets, one of which is a walk-in. Descend to the finished basement, where you'll find a cozy family room, three additional bedrooms, and another full bathroom, providing ample space for guests or growing families. This home is equipped with climate control for year-round comfort and is wired for a generator, offering peace of mind during any weather event. Don't miss the opportunity to make this meticulously crafted, energy-efficient home your own. Schedule your showing today and experience the epitome of modern living in a prime location. (id:19018)
9 Crustacean Drive
Scoudouc Road, New Brunswick
Welcome to 9 Crustacean! Nestled on a beautifully landscaped 0.75-acre lot in the sought-after Scoudouc Road area (behind Seaside Chevrolet), this well-maintained home offers space, comfort, and functionality. The property includes an attached 20' x 22' heated double garage, a Generac home generator, and a walk-out basement for added convenience. Step inside to find 3 spacious bedrooms on the main floor, including a primary suite with a 3-piece ensuite and walk-in closet. The main level also features a bright kitchen with center island and plenty of cabinetry, a sun-filled formal dining room with French doors, a large living room, and a full 4-piece bath. Hardwood floors add warmth and charm. Downstairs offers a cozy family room with wood-burning fireplace, a dedicated office space or Hobby area, laundry room with a 2-piece bath, and plenty of storage. Additional highlights include: Central vacuum, Mini-split heat pump, Oil furnace with 2018 oil tank, Shediac sewer, well water and the Roof is approx. 10 years old. Enjoy the private backyard oasis featuring a 2-tier deck, 12' x 14' wired shed, 26' x 15' insulated workshop (except for the steel roof) with wood stove and garage door, pine gazebo, fire pit, and mature gardens. Located just minutes from all Shediac amenities and only 15 minutes to Moncton. Pride of ownership is clearbook your private showing today! (id:19018)
80 Noble Crescent
Moncton, New Brunswick
NEW PRICE!! Have you been wanting to live on a quiet Crescent in Moncton? This rare to find in Moncton New West End home is awaiting you. Close to parks, schools, the highways and new French school. This 4-level, climate-controlled home with 3 mini-split heat pumps has 4 bedroom, 3 bathrooms that have been tastefully updated and very functional for your family. The dining area leads to a beautiful spacious fenced backyard. With its multi-tiered deck it's perfect for soaking up the sun, hosting BBQ's, or relaxing in the well appointed hot tub. The kitchen is well-sized with plenty of space coupled with quartz countertops. The upper level has 3 well-sized bedrooms with the primary having a WIC and a 2pc ensuite, 2 more bedrooms and a 4pc bathroom. The mid-level has a 2pc bath and laundry area with storage and another bedroom/office. The lower level has an inviting family room with pellet stove. There is a tremendous amount of storage and opportunity for another bedroom if desired. The exterior has a ""durabond"" treated front veranda for you to sit on and enjoy the sunset. All this with an attached single garage, storage shed, garden boxes and concrete driveway. This won't last long! Call today for your private viewing. (id:19018)
11 Sheraton Avenue
Quispamsis, New Brunswick
Are you looking for a rental opportunity to assist with your mortgage?? 11 Sheraton will check all the boxes! One Year Old Home custom built by R.J. Scott Homes with many custom and high end finishes. Upon arriving, the covered verandah at the front is a wonderful place to enjoy the evening sunsets over the Kingston Peninsula or a morning coffee in the shade. Close to the River, beaches, QPlex and easy access to the Arterial to access the Kingston Peninsula and the highway. The Open concept is perfect for family living with a propane fireplace to take the chill away on a cool days as well as Luxury Vinyl flooring throughout. There are two bedrooms and the primary having a walk in closet and ensuite. The main area also hosts a full bathroom. There is space for a couple/retirement couple or a small family with 1,023 square feet. The custom kitchen with pot filler is an added bonus. Each unit has an owned heat pump and laundry with additional storage in the main unit. The rental/in-family unit of 400 square feet has open concept living, beautiful full bath and bedroom/living space. Perfect minimalist living. The main unit has access to the attached garage with ample storage and a 14' garage door. The home is also wired for a generator. This serene property is landscaped and each unit has their own concrete patio with privacy. The back yard is landscaped with a lovely rock wall for easy maintenance. A must see. Reach out to your REALTOR® for your viewing today! (id:19018)
49 Ridge Way
Grand Bay-Westfield, New Brunswick
What's nicer to come home to than a brand new home? Beautiful modern finishes, open concept, oversized windows, 9' ceilings on both levels, quartz lighting & attractive, easy care, waterproof, scratch-proof vinyl flooring throughout. Economical induction baseboard heating & ductless heat pump for cozy heat & refreshing A/C. Well-built w/8-year home warranty, additional floor joists & insulation. A quality, crisp white, quartz kitchen you'll be proud of, prepped for vent out fan w/scratchproof melamine solid maple, dovetail custom cabinetry, central island breakfast bar, upscale sink & built-in pantry. Patio door access from the dining area to the oversized deck w/ wrought-iron spindles . Three bedrooms main floor including the master suite w/walk-in closet & 3-piece ensuite bath w/ upscale tub/shower & oversized shower head, plus linen closet & 2nd full bath with tub/shower. Nice-sized rooms at 2100 sq' total w/ finished basement. Well-appointed lower level. Huge mud room right off the attached garage w/ built-in coat/boot rack, large sunny family room, powder room & large laundry/utility room. The oversized insulated (14' blown in), sheetrocked, heated garage measures 22'x34' meaning plenty of extra space for toys (motorcycles, snow mobiles, side by side, bicycles, etc.) All doors keyless entry. All this within close proximity of town amenities, near miles of trails. Looking for a safe, quiet cul de sac for your children to play away from busy roads? This is it! (id:19018)
2184 Route 106
Allison, New Brunswick
Main floor living at its best! Just 15 minutes from downtown Moncton, boasting ~590 feet of road frontage and ~4.5 acres, this property is perfect for anyone dreaming of extra space. Step inside and youll be delighted by how spacious and welcoming it feels. The bright living room flows seamlessly into the open-concept dining area and kitchen, which offers an impressive 24 feet of counter space plus an islandideal for hosting friends and family. The main level also features a handy home office, a generous laundry room, one large bedroom, a 4-piece bath, and a half bath. A beautiful oak staircase leads to two cozy bedrooms on the upper level. Youll immediately notice the pride of ownership in the meticulous upkeep and upgrades. Outdoors, the possibilities are endless. In addition to a single detached garage, theres a separate two-storey building with its own driveway, a winch, a walk-in cooler, and an insulated, heated workshop upstairs. Equestrians will appreciate the newly added 12x16 run-in shed, and a 60x80 fully fenced area. If youre seeking a peaceful, spacious country lifestyle without sacrificing proximity to the city, look no further than this vibrant property that effortlessly combines modern comforts with rural charm. BUT THATS NOT ALL - there is space for a home-based salon too! Assessment and taxes represent both PID's included in the sale. (id:19018)

