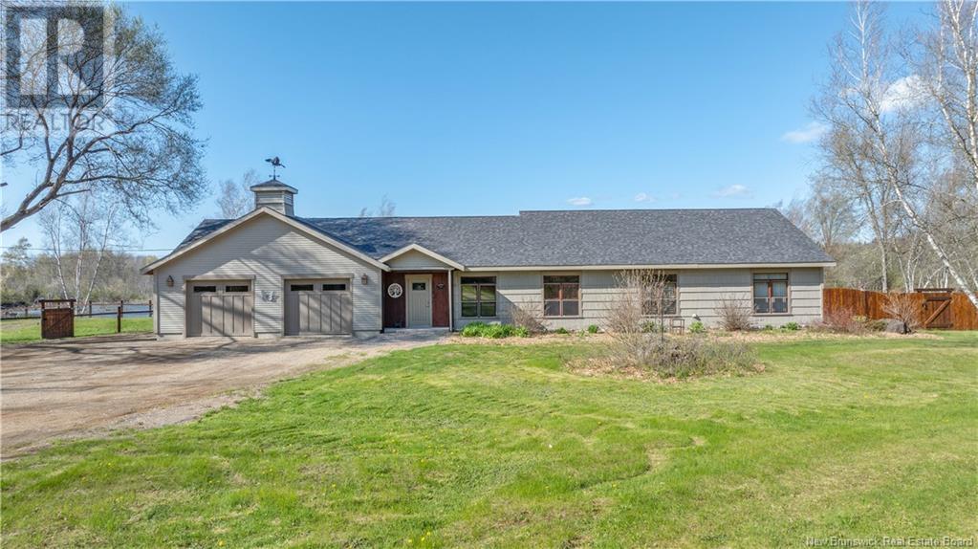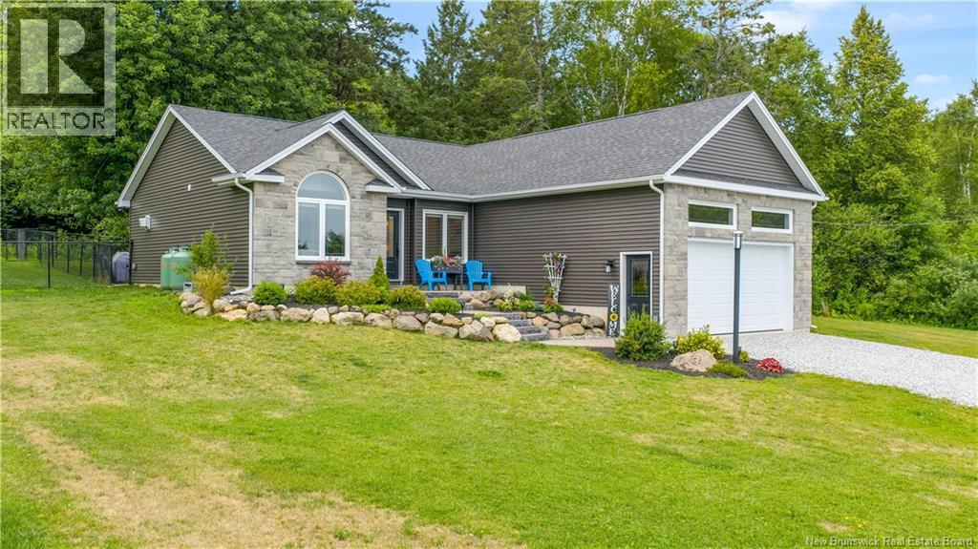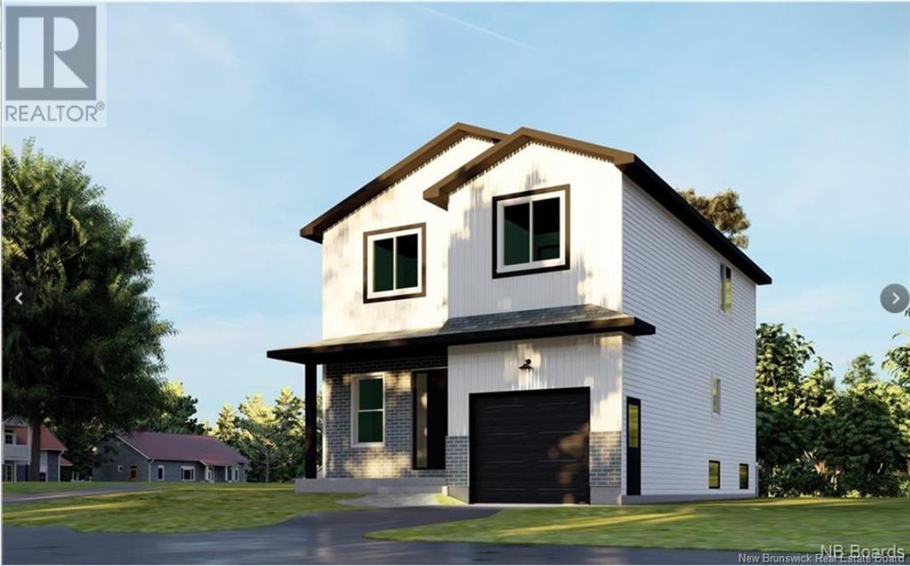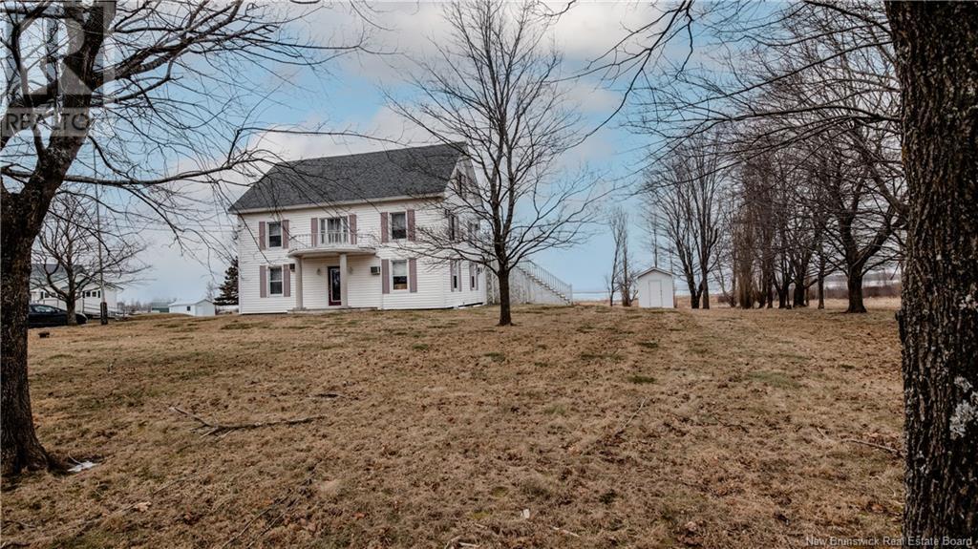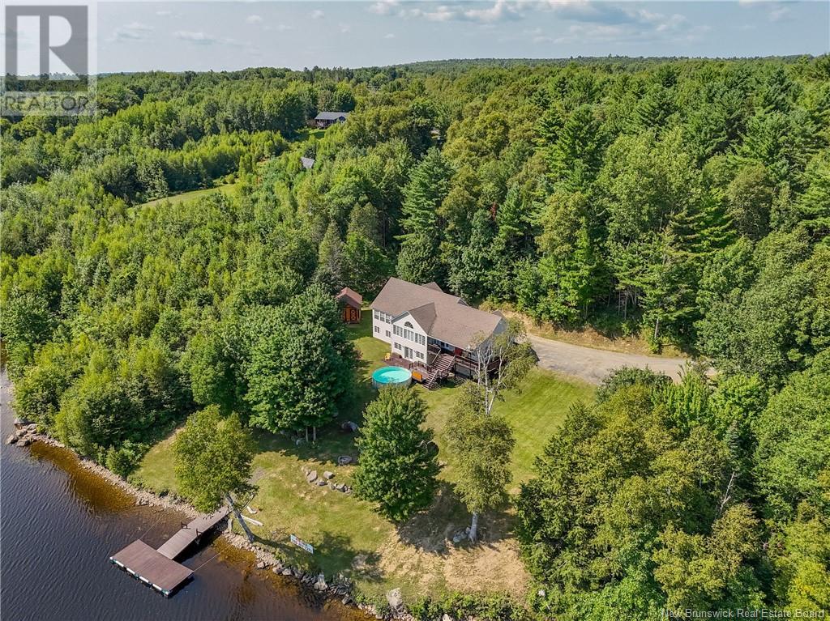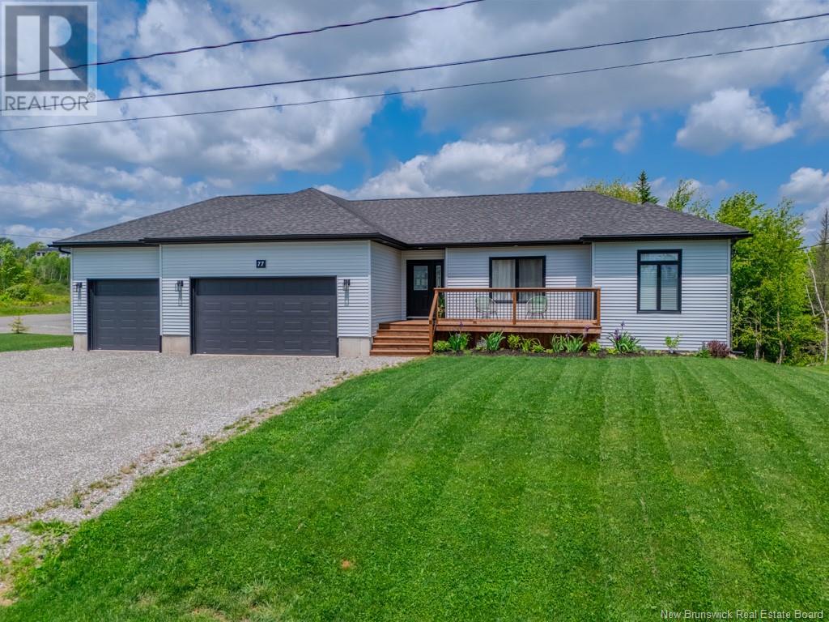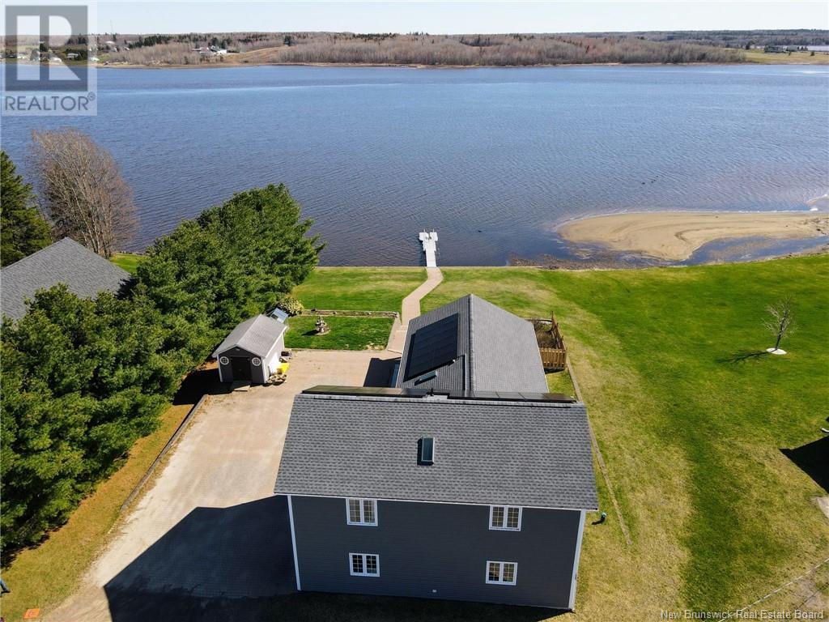43 Waterford Road
Dutch Valley, New Brunswick
What a tucked-away gem! This ranch-style home, custom built in 2010, is located only minutes to downtown Sussex but feels like a private country oasis. Backed off the road with a long private drive and charming gate, the home sits on 25 acres of fields, gardens, paddocks and woods. There is a 5 acre large pond which is used year round for fishing, skating and boating. The home is one level built on a slab and has many custom features including in-floor heating. When you first step into the foyer you look into the beautiful open-concept living and kitchen area. There are hardwood floors throughout and beautiful, well-maintained cabinets and wood built-ins, making for a cozy yet luxurious atmosphere. The kitchen has a walk-in pantry, farmhouse sink, island and eat-in dining area. The many windows looking out offer beautiful views of your patio/fire pit area and yard beyond. Off the living room you have your office and spare bedroom, along with a full bath featuring a gorgeous tiled shower and soaker tub. Off of the kitchen is a cozy den with stone hearth, electric fireplace and door taking you into the backyard. Off of the den is the primary bedroom with en-suite bathroom, walk-in closet, laundry room and access to main bathroom. This double-car garage is heated with plenty of storage and makes a perfect workshop area. This home is one of a kind! (id:19018)
1637 Main Street
Hampton, New Brunswick
Easy one Level Living in new 3 year old Home on 3 Acres in Hampton with an awesome view of the Kennebecasis River Valley. It does not get much better then this Home. Home has a great fenced in yard with 2 separate fenced in areas for your Children & Dogs. This Home is a very nice open concept with the living room flowing into the kitchen with cathedral ceilings flowing along and crown mouldings on the top of the cabinets, roll outs in the pantry, Quartz countertops & a lovely ceramic back splash above the countertops. Off the kitchen we have a deck area to enjoy your special back yard. The deck has a roof over it. From the kitchen you enter the dining area which then flows into the Family/Den which is accented with a beautiful propane Fireplace to relax at. To the left of the Family room we have a hallway that takes us to the main bathroom & then on to the second bedroom. Between the kitchen & living room we enter the hallway that takes us to the Primary bedroom with ensuite & walk in closet. When we go down the spacius hallway to the right we have the Utility/laundry room & the attached Garage. This Home comes with many great features like glass doors on the showers, infloor heat in both bathrooms, central air & heat, generator panel for any power outages & a island with bartop in the kitchen. We are only about 25 to 30 minutes from Saint John & Sussex. There are many activities to do, swim, golf, fish, Curl, boat, hunting is minutes away or relax & enjoy the views. (id:19018)
376 Goodine Lot 25-69
Fredericton, New Brunswick
376 Goodine St is a NEW TURNKEY CONSTRUCTION (5 bdrm+3.5 bath) by RBC PREFERRED BUILDER. Ready for a family to move in by mid December 2025. An energy efficient home, ICF FINISHED BASEMENT designed for RENTAL INCOME, 9-ft ceiling on main floor & rigid insulation on the exterior walls . It's within the city, to enjoy full family life:14 min-Fredericton downtown, 11 min-Walmart/Canadian Tire ,9 min-airport, 9 min-Grant Harvey Center, 15 min- Oromocto army base. Travel time will decrease further with the new road. It offers a family cozy & comfortable living. When you enter through a covered front veranda (concrete deck), it leads into a spacious high ceiling 11ft front foyer & a guest bathroom. The living area is open concept that creates a fluid space between the living room, dining space, & kitchen area. The custom kitchen has an island, quartz countertop, lots of counter space. The patio door from the dining area gives you access to a deck perfect for barbecues & family relaxation. The upper level has 3 very spacious bedrooms & a den/office (can be a bedroom too), a main bath & laundry closet. The master suite has a walk-in closet, ensuite bath with soaker tub, stand-alone shower & double vanity. The basement area is FINISHED (potential walkout) with a full bath, a large bedroom, a family room & storage space. Home comes with 7 years Atlantic Home Warranty,ductless heat pump with baseboard backup. The listing REALTOR® is the vendor. Builder rebate goes to builder. (id:19018)
2430 530 Route
Grande-Digue, New Brunswick
WATERFRONT YEAR ROUND HOME WITH FULL ABOVE GRADE IN-LAW SUITE // Experience waterfront living with breathtaking sunrises in Grande-Digue, New-Brunswick. This modern 4-bedroom, 3.5 bathrooms home offers both luxury, multi generation-living or rental opportunity. The main house features an open-concept design with 9-foot ceilings, porcelain flooring, and abundant natural light. The kitchen boasts granite countertops and a peninsula, leading to a dining area with stunning ocean views. The spacious primary bedroom includes ample closet space and an ensuite bathroom, with a second bedroom and another bathroom completing the main floor. The new addition enhances income potential with a stylish kitchen, dining nook, a bathroom on the main level, and upstairs, a large family room with panoramic views, two bedrooms, and another bathroom with glass shower. Climate-controlled, an on-site propane generator, the property includes 1.25 acres of oceanfront land, over 120 feet of frontage, raised gardens, mature trees, and a powered storage shed. Dont miss outcall your favourite REALTOR® today for a private viewing! (id:19018)
1204 Route 133
Grand-Barachois, New Brunswick
Welcome to 1204 Route 133, a one-of-a-kind, unique property nestled on 5.7 acres of WATERFRONT land! This 11 bedroom, 11 bath home would be ideal for a bed and breakfast, converting to a multi-unit, events, and more! As you enter the side entrance, a spacious living/dining room combination greets you, boasting high pine board ceilings that add an extra sense of warmth. Continue into the kitchen, where a good amount of counter space and wooden cabinets offers ample storage solutions. The main floor features 4 bedrooms, each with its own ensuite for added convenience. A dedicated laundry room and a half bath complete this level. Moving upstairs to the second floor, you'll discover 4 more generously sized bedrooms, each with its own ensuite bathroom. Ascend to the third floor, and you'll find two more large bedrooms, each accompanied by its own ensuite. Continue down into the finished basement, where a spacious family room awaits your relaxation. A convenient half bath and plenty of storage space add to the functionality of this area. As a bonus, you have a non-conforming bedroom in the basement with its own ensuite. This home offers endless possibilities for comfortable living and creative use of space. Imagine the potential for hosting gatherings, accommodating guests, or creating your ideal home office or hobby room. Don't miss out on exploring all that this property has to offercall today your REALTOR ® to schedule your private showing (id:19018)
53 Riverview Avenue
St George, New Brunswick
Every detail has been meticulously crafted for comfort and style. The grand foyer welcomes you with cathedral ceilings, while skylights bathe the space in natural light, accentuating the custom planter that showcases a two-story fig tree. The sunken living room, features a cozy fireplace that beckons you to unwind while soaking in the breathtaking river views. This home is a sanctuary for entertaining, with a formal dining room that flows into a spacious eat-in kitchen. For those who work from home or simply seek a quiet escape, the den with French doors is the epitome of versatility. Ascend to the primary bedroom, where each morning begins with water views. This suite is more than just a bedroom; its a personal paradise, complete with his-and-hers walk-in closets. The sleeping wing of the home boasts two additional generous bedrooms, paired with a full main bath, ensuring ample space for family or guests. On the main floor, practicality meets elegance with a three-car garage, a stylish powder room, and a separate laundry room, a mudroom. Venture down to the basement, where an entertainers dream come to life. Designed with a vibrant sports bar theme, this expansive space features in-wall bar signage, a dedicated TV area, and a custom wet bar, making it the ideal setting for unforgettable gatherings. This exceptional property also boasts a private dock and wharf, perfect for swimming and direct access to the enchanting water canals that lead right to Lake Utopia. (id:19018)
25 Island View Lane
Sea Side, New Brunswick
**Private Oasis** WATERFRONT!! This architecturally custom designed 2300 sqft waterfront home has detached 3-bay garage on 3.7 acres in a private area, only 10 mins from Dalhousie & 45 mins to Bathurst. Be prepared to have your breath taken away the second you enter onto this property. The quick & peaceful drive through ""Mother Nature"" & ending up at the ocean is a picture-perfect place to call home. Open concept kitchen (laundry in pantry), dining & family area has clerestory windows that flood the home with natural light & the magnificent view of the Bay of Chaleur, Heron Island & Mountains. All day long you will feel like youre on vacation at your own private retreat. The main floor also has a ½ bath, primary bedroom with walk-in closet ensuite bath & patio doors to the wraparound deck. On the 2nd floor, you will find an open loft area great for an office or to sit with your favourite book, storage area & 2 bedrooms with a connecting full bathroom. The open concept full basement has a roll-up door facing ocean & a blank canvas waiting for you to create more living space. This 4-season executive home has space for everyone along with storage for outdoor equipment in shed off front deck (roll-up door) and vehicles/ATV's in the detached 3-bay garage with man door to exterior. All items with exception of personal belongings are negotiable. Spend your time relaxing in the water or in the 3-bay garage, this Executive Home has it all! Dont miss out, call today & book a visit! (id:19018)
165 Route 105
Southampton, New Brunswick
Live the Waterfront Dream - 165 Route 105, Southampton. Discover unparalleled tranquility and awe-inspiring views at this exquisite waterfront retreat boasting 560 feet of water frontage. Embrace all that nature has to offer while relishing the serenity of the river and its wildlife from your expansive wraparound deck. Privacy, space, and charm await in this stunning home, where oversized windows frame year-round vistas of the river. Key Features: State-of-the-art kitchen with custom-built executive woodworking, large center island, and built-in countertop stove. Convenient one-level living with main floor laundry. Luxurious master suite with shower and whirlpool tub. All stainless-steel appliances included. NUVO in-wall sound system for enhanced ambiance. 4430 sq. ft. of living space, fully finished walk-out lower level. Some furniture is negotiable. Efficient heating with ducted heat pump and woodstove, requiring just 2 cords of wood for equalized power costs. 200-amp panel and generator panel for added convenience. Two outbuildings: a 16x20 insulated workshop and an 8x8 shed/playhouse. Enjoy the dock for your water sports and boat. Take a swim in the above-ground pool with stunning views of the river. Ideally located: 25 minutes to Fredericton, Woodstock, and 30 minutes to the USA border. Don't miss out on this exceptional opportunity! Make this waterfront dream home yours. Quick Close Available. PRICED TO SELL- MOTIVATED SELLERS (id:19018)
77 Meadowlark Drive
Quispamsis, New Brunswick
Phenomenal home in the highly sought after Fernwood Sub division. This beauty sits at the corner of Meadowlark Dr. and Merlin Dr. allowing it to have a driveway off each street. The house sits beautifully on one and a half lots. You'll love the convenience of the insulated the three car garage with lots of shelving. Lots of space to accommodate your cars and all the toys. The main floor of the house features an open concept living, dining and kitchen area. The living room has a recessed ceiling, electric fireplace on the ship lapped wall, the kitchen has a centre island, walk in pantry, back splash and beautiful gleaming stainless appliances. The dining area has an efficient ductless mini split and provides access to the rear deck. One end of the house has two generous bedrooms separated by the main floor bath. The other end of the home has the primary bedroom with recessed ceiling, a full double vanity ensuite and a large walk in closet. The lower level boasts a very large family room, the second ductless mini split, a fourth bedroom and the third full bathroom, complete with laundry facility. There is a mechanical room with set tub, central vac and ample storage space. There is also a convenient walk out from this level to the the back yard. Oh, and did I mention that its within walking distance to Chris Saunders Memorial School (k-5), Quispamsis Middle School (6-8) and Ecole des Pionniers (k-5). (id:19018)
00 Ravens Ridge
Central Hainesville, New Brunswick
Looking for a chalet that can be custom formed to your needs and wants? Want to ski right to the lift? Want a great place to enjoy trails summer and winter? Some of the best skiing in the Maritimes. So close to snowmobile and ATV trails. This property is a real winner!! (id:19018)
50 Mitton Road
Cocagne, New Brunswick
STUNNING WATERFRONT ON THE COCAGNE RIVER! Year-round home with breathtaking views and your own private dock for boating, canoeing, or simply relaxing by the water. Enjoy your brand-new roof and solar panel system for energy efficiency. Step out onto the interlocking deck to relax into HOT TUB viewing the water or unwind in the solarium/sunroom while watching incredible sunrises. Inside, the main floor features a spacious family room with cedar cathedral ceilings and a stone propane fireplace, a large updated kitchen with stainless steel appliances, and ceramic flooring. Two bedrooms, a full 4pc bathroom with heated floors, and a generous mudroom complete the main level. Upstairs, find a bright open loft space perfect for a home gym or office. The massive 22x23 primary bedroom offers river views, a sitting area, propane fireplace, and a luxurious ensuite with Jacuzzi tub, double sinks, heated floors, and a separate shower. Incredible oversized double garage perfect for storage, workshop space, or all your recreational gear! Professionally landscaped with stone block driveway and retaining walls. A perfect blend of comfort, style, and nature! CLOSE TO MARINA, SCHOOL, TRAILS, HIGHWAY, CONVENIENT STORE, GAS BAR, BEACH, RESTAURANT.( BONUS ; baby barn, generator hook up, electric car plug ) (id:19018)
8191 Route 102
Public Landing, New Brunswick
A Waterfront Masterpiece on Route 102! Prepare to be captivated by this truly show-stopping estate on the St. John River-an architectural gem offering over 3,000 sq ft of impeccably designed living space. Just 30 minutes from Saint John, this stunning 3-bedroom, 2.5-bathroom home is a perfect blend of elegance, space, and natural beauty. From the moment you step inside, youre welcomed by soaring ceilings, magnificent windows framing panoramic river views, and exquisite tile work and finishes throughout. The custom kitchen is as functional as it is breathtaking, ideal for both quiet evenings and entertaining in style. Hardwood and ceramic flooring flow seamlessly through the main level, where the living area is anchored by a charming fireplace and bathed in natural light. The luxurious primary suite is a true retreat, featuring a propane fireplace, an expansive layout, and a spa-like ensuite designed for relaxation. Outside, stroll the beautifully landscaped grounds to your private beach-perfect for swimming, boating, and casting a line on warm summer days. The lower level offers endless possibilities and can be finished to suit your lifestyle, whether thats a home theatre, gym, or additional living quarters. This is more than a home - it's a lifestyle. A rare and refined opportunity you wont want to miss. (id:19018)
