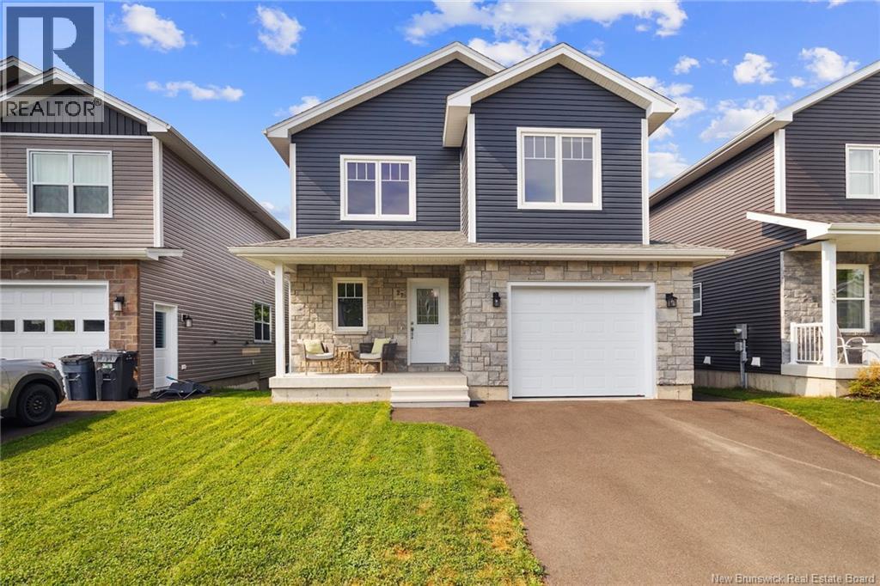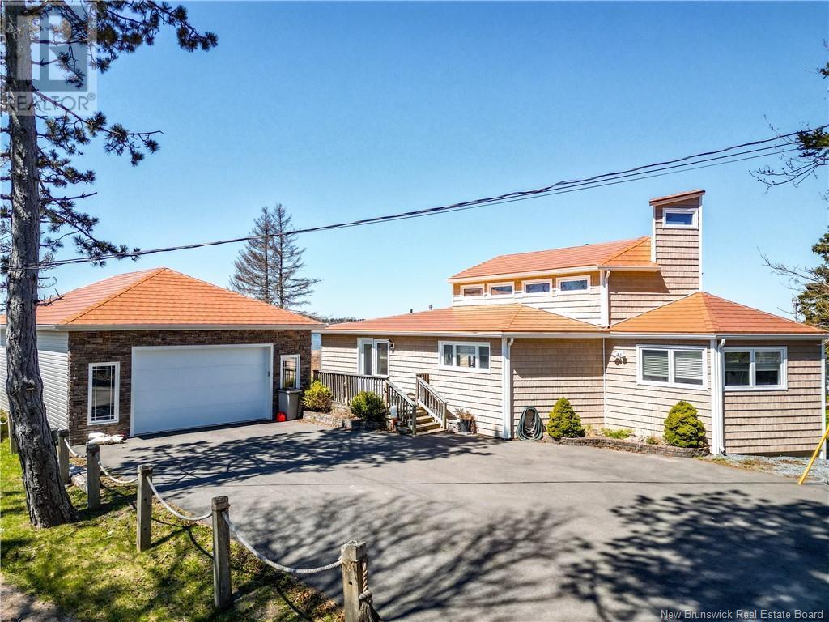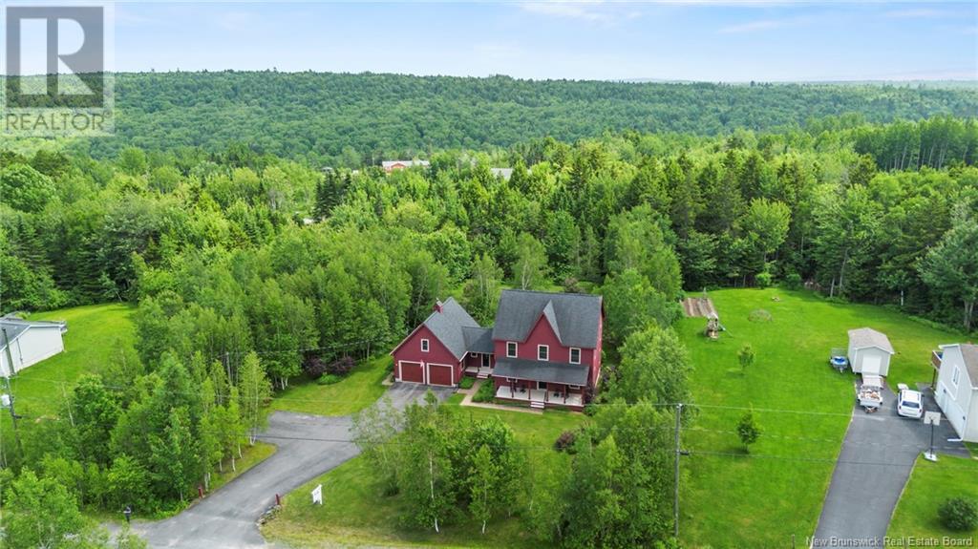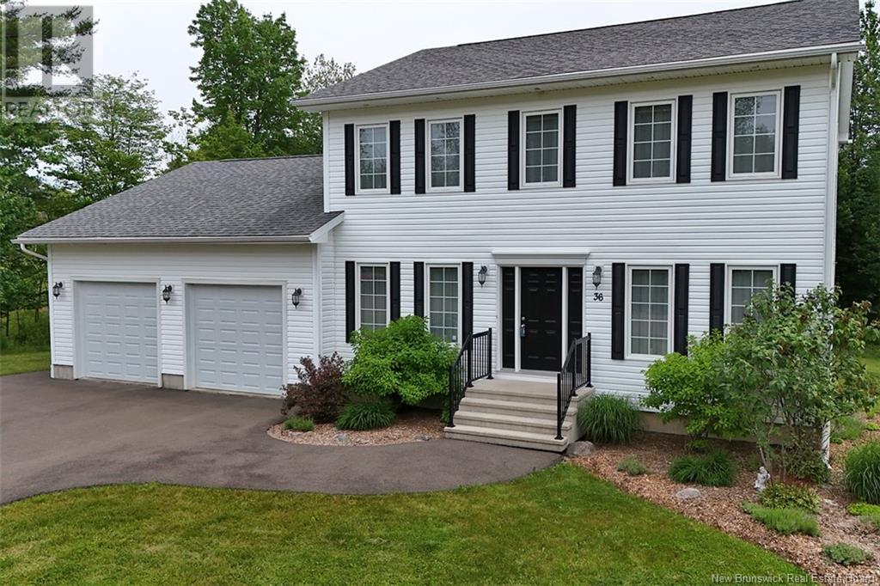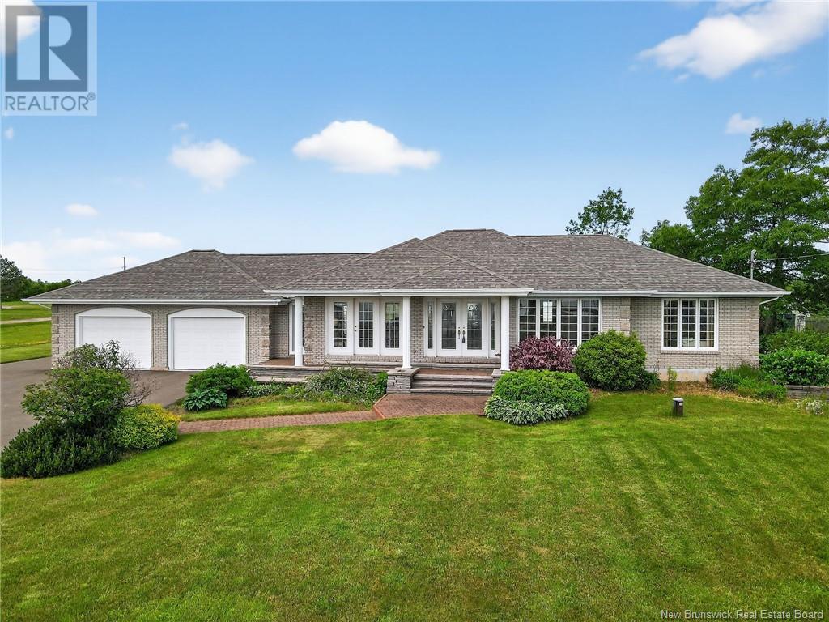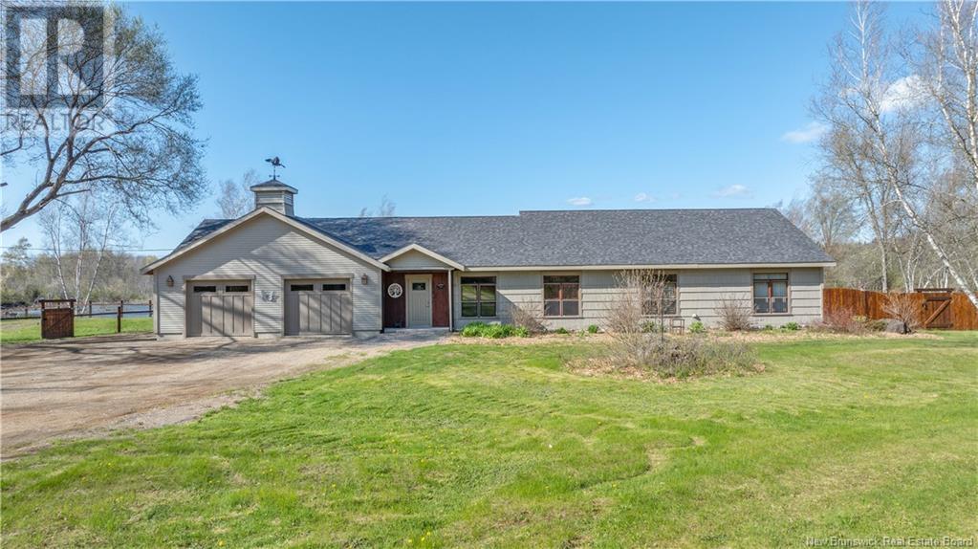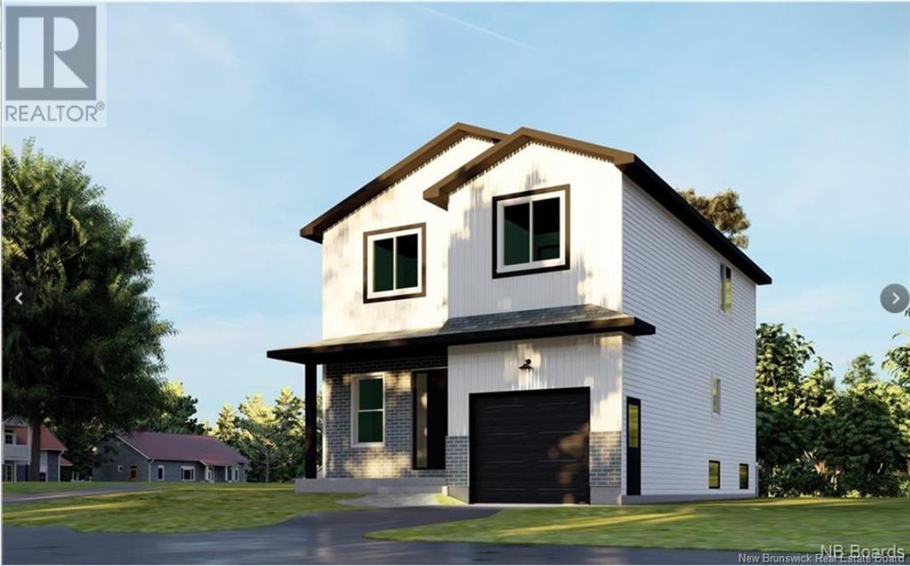447 Chaleur Street
Charlo, New Brunswick
Dont WalkRUN! This coastal gem wont last. Nestled on a very private, landscaped 1.45-acre lot along the peaceful Bay of Chaleur, this stunning 3-bed, 2-bath bungalow (plus a flexible office that could be a 4th bedroom) offers over 2,800 sq ft of luxurious, single-level living. Inside, enjoy a bright open-concept layout, soaring cathedral ceilings, a custom stone fireplace, and wall-to-wall windows with stunning ocean views. The chefs kitchen features granite countertops, rich wood cabinetry, premium built-in appliances, and a spacious islandperfect for entertaining. The primary suite offers more water views, a spa-like ensuite, and a walk-in closet that feels like a boutique. Two cozy bedrooms, a second full bath, a large laundry room, mudroom, and versatile office space round out the thoughtful layout. Now, lets talk about the garage. Its the garage of your dreamsheated, insulated, and massive. Whether you're parking cars, tinkering with tools, escaping for a hobby session, or secretly storing your online shopping deliveries (we wont tell), this garage has your back. Plus, theres a bonus storage building for everything elseincluding, potentially, your in-laws RV. Step outside and it gets even better: soak your stress away in the hot tub, host unforgettable BBQs on the spacious back deck, or unwind under the gazebo while waves gently lap in the background. Schedule your private showing todaybefore someone else snags the view, the garage, and the hot tub! (id:19018)
27 Weavers Way
Fredericton, New Brunswick
Modern comfort meets timeless style! This 4 bdrm, 3.5-bath traditional home was built in 2022. Thoughtfully designed and fully finished on all three levels, this property offers space, comfort, and convenience for growing families. Starting with the spacious entryway featuring a large mudroom and a convenient half bath ideal for busy house holds. The main floor then opens up to an inviting open-concept living, kitchen, and dining area, perfect for entertaining or relaxing with family. The kitchen is a showstopper, complete with quartz countertops, a generous walk-in pantry, and modern fixtures. Upstairs, you'll find a spacious primary suite featuring a huge walk in closet as well as an ensuite bath boasting a shower and soaker tub. The top floor is topped off with two additional bedrooms and a full bath and ideal top floor laundry room. The fully finished basement includes the fourth bedroom, another full bathroom, and a versatile living space ideal for a media room, gym, or guest suite. Enjoy year-round comfort with a ducted heat pump and central air conditioning. The back deck overlooks a treed backyard that will never back onto neighbors offering rare peace and privacy in a family-friendly setting. Located just seconds from Gibson-Neill Elementary School and only a few minutes from Leo Hayes High School, this home is also close to shopping, restaurants, and other amenities. This is more than a house its a place to put down roots, grow into and truly make a home! (id:19018)
32 Willowdale Drive
Waasis, New Brunswick
Welcome to your dream home! This stunning modern farmhouse sits proudly on an oversized, elevated lot, tucked back from the road for added privacy and curb appeal. Located in the highly sought-after Wood Valley Estates, the property has it all. Step onto the wrap-around porch and into a spacious and welcoming foyer that opens into an open-concept living and dining area with powder room. The cozy living room, centered around a beautiful wood-burning fireplace. The dining area is perfectly positioned off the kitchen, leading directly to the backyard. Also on this level you will find the primary suite with back doors opening to the pool deck. A walk-through closet leads to the stunning, spa like wet room with live edge counter tops. Upstairs, two generously sized bedrooms flank an airy catwalk overlooking the living space below, a full bathroom completing this level. The lower level offers a large rec room perfect for a home theater, laundry room, and ample storage. The outdoor space is just as impressive as the home itself. This lush, beautiful yard is a true sanctuarysurrounded by trees and flower beds that showcase pride of ownership. Follow the path to a stream, where a firepit area invites peaceful evenings. The backyard is a private oasis, complete with an expansive deck and above-ground pool. Whether you're hosting friends or enjoying a quiet moment, this 1.4 acre property is exceptional. (id:19018)
179 Ripplewood Road
Moncton, New Brunswick
Welcome to 179 Ripplewood! Photos were taken when the current owner moved in (July 2024). The home remains in the same excellent condition, now featuring the added bonus of black stainless steel appliances. Nestled in the heart of Grove Hamlet, this beautiful two-storey home is move-in ready. From the moment you pull into the double car garage, you're welcomed by a bright foyer that opens into a spacious walk-in mudroom. The main floor features an open-concept kitchen, dining, and living areaperfect for everyday living and entertaining. The kitchen boasts quartz countertops, a stylish backsplash, ceiling-height cabinetry, a walk-in pantry, and a large island. A main floor office and half bath add convenience and functionality. Upstairs, you'll find 5 generous bedrooms and two full bathrooms. The primary suite offers a walk-in closet and a spa-like ensuite with a walk-in tiled shower and freestanding tub. The laundry room is also located on this floor, ideally placed near the bedrooms for ease. The fully finished basement, with its own entrance, includes a second kitchen, bedroom, bathroom, and laundryperfect for a full in-law suite or potential rental income. Located in a family-friendly neighbourhood, steps from scenic walking trails and just minutes from major highways and downtown. (id:19018)
79 Laura Drive
Quispamsis, New Brunswick
Welcome to 79 Laura Drive, a meticulously maintained Executive residence tucked away on a quiet cul-de-sac in one of Quispamsis most coveted neighbourhoods. This beautifully landscaped property offers an ideal blend of comfort, space, and family functionality. Step inside to an impressive main level, where cathedral ceilings and rich maple cabinetry set the tone for elegant everyday living. The open-concept kitchen, dining, and living area is filled with natural light and warmth, anchored by a sleek propane fireplace, perfect for hosting or quiet evenings at home. With five bedrooms and three full bathrooms, this home was designed to accommodate every stage of life. The primary suite offers a calm escape, featuring a walk-in closet, separate beauty area, and a luxurious ensuite bath with a deep soaker tub for true relaxation. From the covered front porch, enjoy a gentle breeze and river views, while the covered back deck provides a tranquil setting for entertaining or unwinding in your own backyard oasis. The fully finished lower level adds exceptional versatility, offering two additional bedrooms, full bath, childrens playroom, and a spacious family room with wet bar ideal for movie nights. Comfort is ensured year-round with a central heating and cooling system, and the homes impeccable curb appeal is matched only by its interior craftsmanship. Situated just minutes from schools, river access and amenities this is more than a home, its a lifestyle. (id:19018)
9 Richepaume
Grand-Barachois, New Brunswick
Dream Beachfront Cottage in Grand Barachois Your Private Oasis This charming, fully renovated cottage offers 3 bedrooms, 1.5 bathrooms, and stunning panoramic views that will take your breath away every single day. Renovated in 2007, this home features a gorgeous kitchen with sleek quartz countertops, perfect for preparing meals while enjoying the view. The cozy living room is warmed by a wood pellet stove, and the mini-split AC system ensures you stay comfortable year-round. The spacious, detached garage is heated and ideal for storing your boat or outdoor gear, while the heated floors in the bathroom provide that extra touch of comfort on cold winter mornings. With a fire pit, outdoor shower, and pre-wired setup for a hot tub, this property is the perfect escape, offering all the amenities you need to unwind and relax. Great Investment Opportunity! Looking for an Airbnb investment? This beachfront gem is a perfect opportunity for rental income. The stunning sunset views, proximity to the beach, and beautiful outdoor space make this an incredible spot for guests. Rent it out and use it whenever you need a getaway of your own! Dont miss out on this opportunity to own a dream beach house at an unbeatable price. Whether youre looking for a personal retreat or a profitable rental, this cottage is the one youve been waiting for. Contact me today to schedule your private showing! (id:19018)
80 Jenkins Drive
Killarney Road, New Brunswick
Welcome to an iconic family home in Frederictons sought-after Lakeside Estates. This charming New England style farmhouse feels like being wrapped in country hospitality while still having modern convenience. The property itself sits flat and dry and is so spectacular that it can (and did!) host a family wedding. Offering easy access to all amenities and zoned for Park Street, Naasis, and Leo Hayes, you'll never be far away from anything you need. From the red cedar shingles to the soft wood floors, every detail in this home has been meticulously maintained. Inside, the mudroom connects to the garage, powder room, and laundry. The kitchen, featuring freshly painted shaker cabinetry and stone backsplash, flows into a large formal dining room. Red pine plank floors run throughout the main level which also includes a large living room and office. Upstairs, find 3 large bedrooms and 2 full bathrooms, including primary with private ensuite (soaker tub, tile shower, and a large vanity). The lower level adds a family room, 2 more bedrooms, and a third bath, with beautifully designed drop ceilings. Outside, enjoy 2 covered porches, and a spacious yard perfect for gatherings and entertaining. A heated workshop in the garage, paved driveway, new electric baseboards, and updated HVAC system complete this home. A beautifully built and exceptionally maintained family home. Approx 2875 finished square feet. (id:19018)
58 Venice Avenue
Grande-Digue, New Brunswick
Fall in love with coastal living on this stunning 1.25 acre property featuring 3 bedrooms, 1½ baths, panoramic ocean views from multiple vantage points, 2 screened in gazebos, large detached garage with bachelor apartment loft and RV hook-up offering multiple opportunities to generate income. Custom-built quality by one of NBs most respected contractor/carpenters, exceeding code with storm-ready features, spray foam insulation, and fully winterization. The main home offers a beautifully equipped kitchen with centre island, dining area, full bath, laundry area and a stunning south-facing cathedral-ceiling sunroom added in 2024. Upstairs you'll find 3 bedrooms, half bath ensuite and screened in porch with access to the unique lookout tower. The panoramic views from the tower are breathtaking from day to night. Detached garage has a separate meter and 200amp panel with finished loft/apartment, ideal for guests or rental income. Outdoor living at its finest: two screened gazebos, a spacious rear deck, hot outdoor shower, professionally finished lawn, mature trees, and large detached gazebo. Deeded beach access: THREE access points just a minute stroll to one of NBs finest beaches, complete with sandbars, warm water, and a private boat ramp. Income opportunities:include the main home, loft apartment, and camper hookup. Additional features include 2 mini-splits, security system, engineered septic and much more. This is a dream property and must be seen to be fully appreciated (id:19018)
36 Robby Street
Douglas, New Brunswick
Beautiful custom-built Colonial home on a professionally 1.1 acre landscaped lot in Douglasjust 15 minutes to downtown! With 2,820 sq. ft. of finished space across all 3 levels, this immaculate home offers the perfect blend of timeless elegance & modern functionality, ideal for families seeking style, space & comfort. The heart of the home features a stunning custom kitchen by Oakridge with granite countertops, ample cabinetry, and patio doors leading to a large covered deck overlooking the private backyardperfect for outdoor dining and relaxation. You'll also find a formal living room, a separate dining room, a spacious fully equipped laundry room, and a convenient half bath. Upstairs, the luxurious primary suite is a true retreat, complete with a large walk-in closet/dressing room and a spa-like ensuite featuring a 4-foot shower & indulgent soaker tub. Two more bedrooms and a full bath complete the upper level. The finished lower level offers a 4th bedroom, another full bath, and a generous family roomideal for movie nights, a home gym, or play area. A utility/storage room ensures you have space for everything. Additional features include high garage doors, hot/cold water taps in the garage, ducted heatpump, central vac with a kitchen island kickplate, lighting in all tubs /shower, underground wiring from the pole to the house, split panel for generator & a generator outlet, extra wide driveway culvert. Pristine inside & out and offers exceptional value for your family. (id:19018)
3357 Rte 535 Route
Cocagne, New Brunswick
Welcome to 3357 Rte 535 in the beautiful coastal community of Cocagne. This meticulously maintained property offers a rare combination of space, comfort, and quality all with breathtaking water views. Set on 8.05 acres, the home boasts a solid brick exterior, attached double garage with epoxy flooring and convenient direct access to the basement, plus a detached garage for all your toys or workshop needs. Enjoy the large paved driveway, plenty of parking, and additional storage shed. A Generac system offers peace of mind, and a ducted heat pump ensures year-round energy-efficient comfort. Inside, the main floor features a beautifully updated kitchen with rich dark cabinetry, a center island with seating, and a cozy octagon-shaped breakfast nook with cathedral ceilings perfect for morning coffee while taking in the views. The layout flows into a spacious living area currently used as a sitting area and TV lounge, offering flexibility for your lifestyle. Youll also find a full bathroom, a 3-pc ensuite off the primary bedroom (which also includes direct access to the backyard), a second bedroom, and a generously sized half bath with laundry. The basement is unfinished, giving you the opportunity to customize and add even more living space if desired. This is truly a one-of-a-kind property that must be seen to be fully appreciated. Just minutes to local amenities and coastal attractions, and an easy commute to Moncton. Dont miss your chance to own this exceptional property! (id:19018)
43 Waterford Road
Dutch Valley, New Brunswick
What a tucked-away gem! This ranch-style home, custom built in 2010, is located only minutes to downtown Sussex but feels like a private country oasis. Backed off the road with a long private drive and charming gate, the home sits on 25 acres of fields, gardens, paddocks and woods. There is a 5 acre large pond which is used year round for fishing, skating and boating. The home is one level built on a slab and has many custom features including in-floor heating. When you first step into the foyer you look into the beautiful open-concept living and kitchen area. There are hardwood floors throughout and beautiful, well-maintained cabinets and wood built-ins, making for a cozy yet luxurious atmosphere. The kitchen has a walk-in pantry, farmhouse sink, island and eat-in dining area. The many windows looking out offer beautiful views of your patio/fire pit area and yard beyond. Off the living room you have your office and spare bedroom, along with a full bath featuring a gorgeous tiled shower and soaker tub. Off of the kitchen is a cozy den with stone hearth, electric fireplace and door taking you into the backyard. Off of the den is the primary bedroom with en-suite bathroom, walk-in closet, laundry room and access to main bathroom. This double-car garage is heated with plenty of storage and makes a perfect workshop area. This home is one of a kind! (id:19018)
376 Goodine Lot 25-69
Fredericton, New Brunswick
376 Goodine St is a NEW TURNKEY CONSTRUCTION (5 bdrm+3.5 bath) by RBC PREFERRED BUILDER. Ready for a family to move in by mid December 2025. An energy efficient home, ICF FINISHED BASEMENT designed for RENTAL INCOME, 9-ft ceiling on main floor & rigid insulation on the exterior walls . It's within the city, to enjoy full family life:14 min-Fredericton downtown, 11 min-Walmart/Canadian Tire ,9 min-airport, 9 min-Grant Harvey Center, 15 min- Oromocto army base. Travel time will decrease further with the new road. It offers a family cozy & comfortable living. When you enter through a covered front veranda (concrete deck), it leads into a spacious high ceiling 11ft front foyer & a guest bathroom. The living area is open concept that creates a fluid space between the living room, dining space, & kitchen area. The custom kitchen has an island, quartz countertop, lots of counter space. The patio door from the dining area gives you access to a deck perfect for barbecues & family relaxation. The upper level has 3 very spacious bedrooms & a den/office (can be a bedroom too), a main bath & laundry closet. The master suite has a walk-in closet, ensuite bath with soaker tub, stand-alone shower & double vanity. The basement area is FINISHED (potential walkout) with a full bath, a large bedroom, a family room & storage space. Home comes with 7 years Atlantic Home Warranty,ductless heat pump with baseboard backup. The listing REALTOR® is the vendor. Builder rebate goes to builder. (id:19018)

