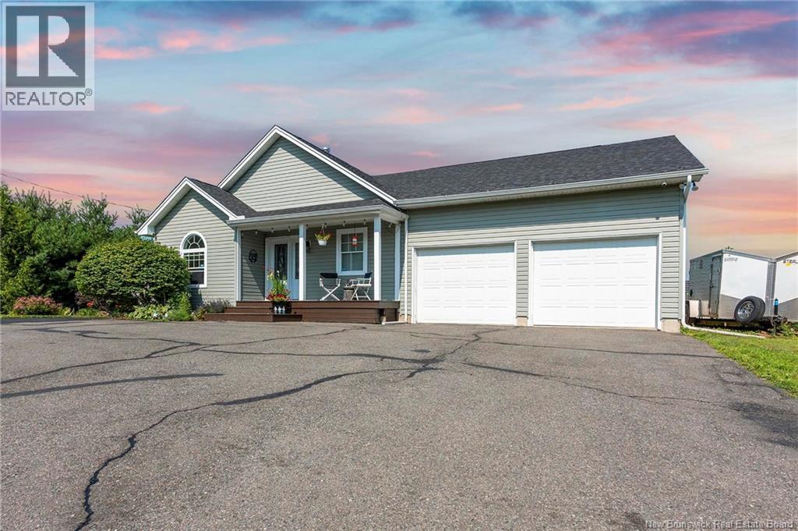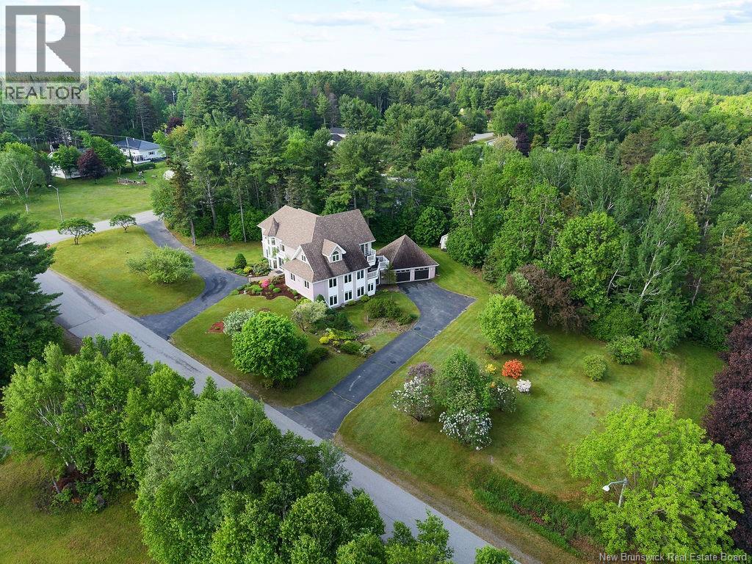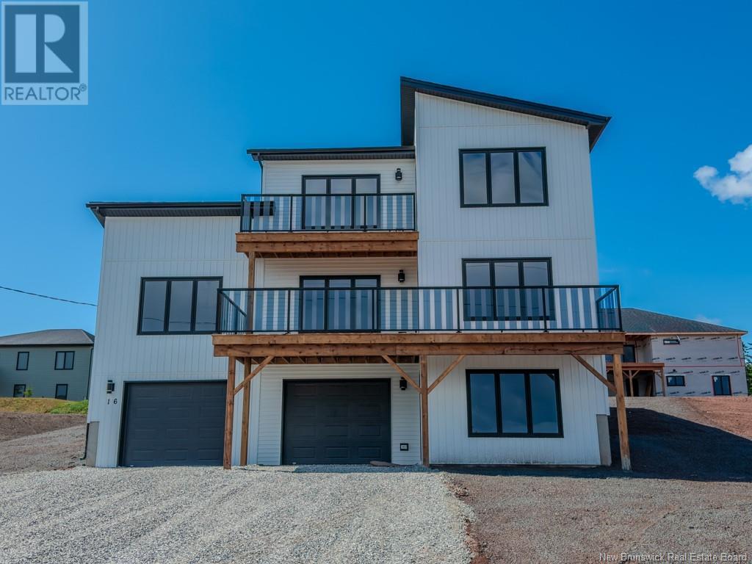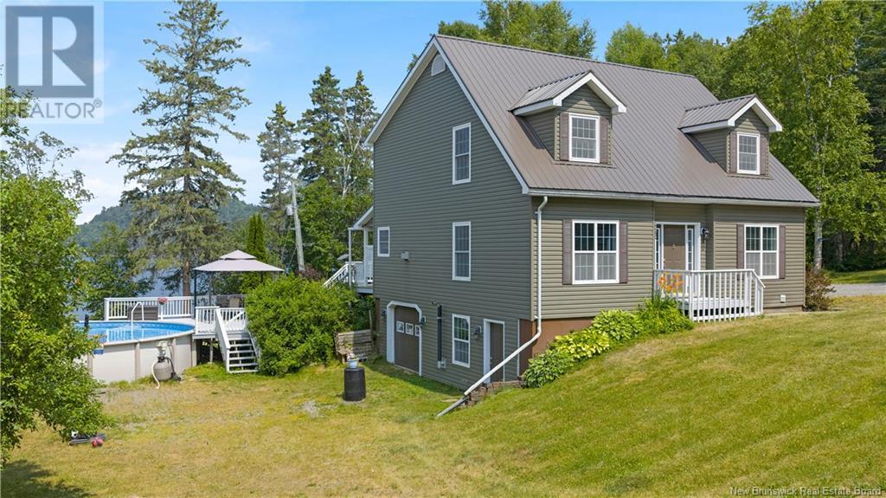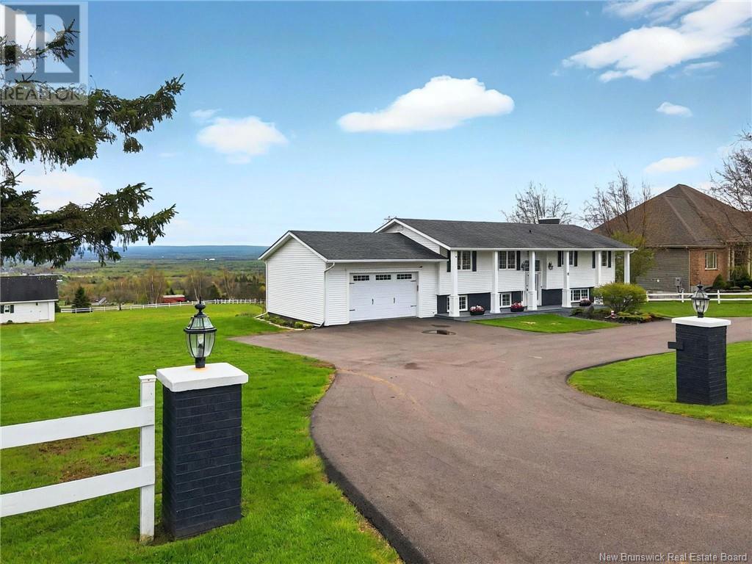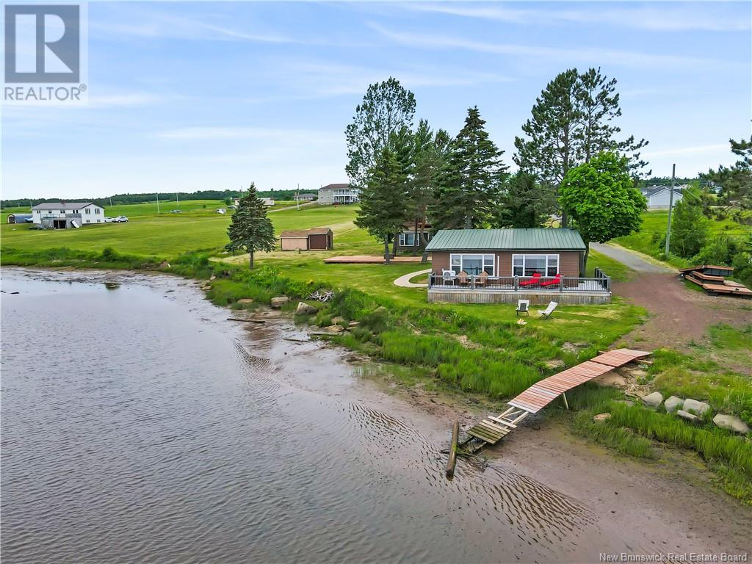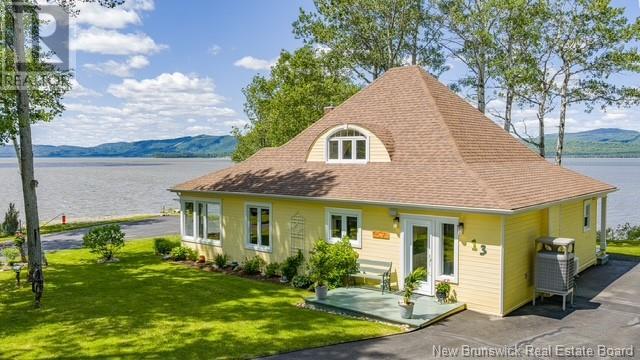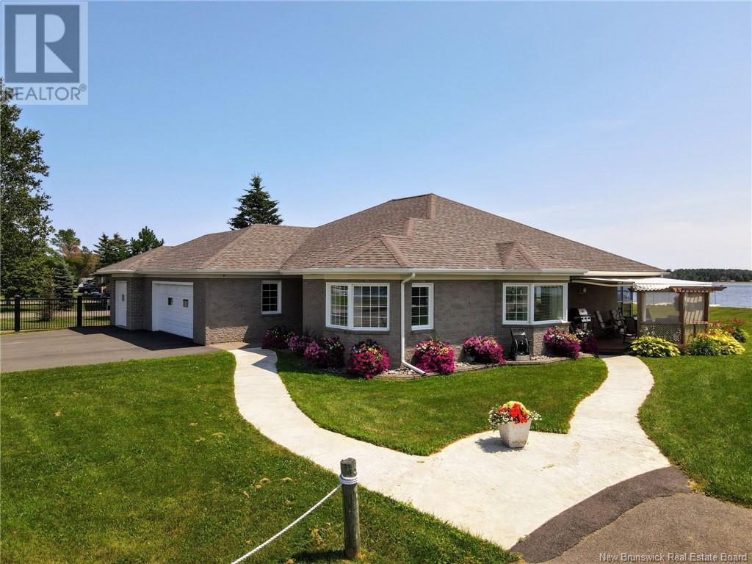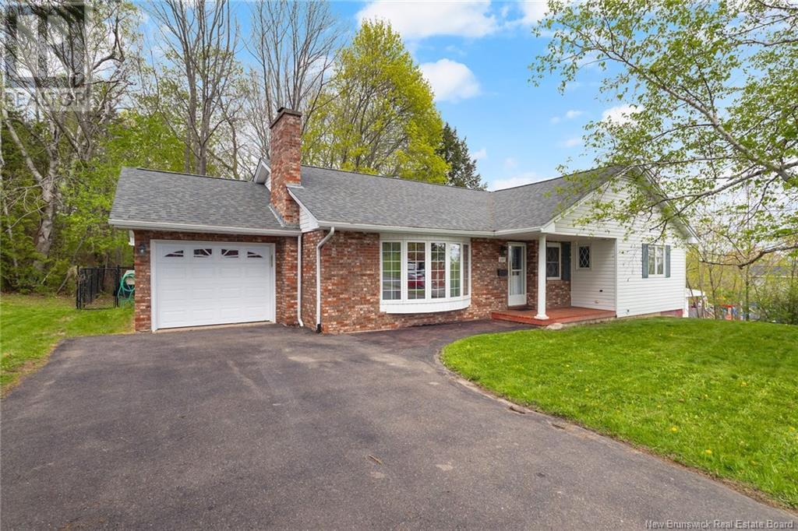3115 Route 845
Long Reach, New Brunswick
This Is Not a Drill: Your Waterfront Fantasy Just Became Available Stop what you're doing and imagine this: 100 feet of private sandy BEACHFRONT, 6.3 glorious acres, a deck you could live your entire life on, and a hot tub thats practically screaming, You deserve this. Tucked between Fullertons Market and Yip Cider (dangerously convenient), this wildly charming home offers views so good youll ignore your phone, your responsibilities, and probably your friends. The open-concept main floor has river-facing windows that make even dishwashing feel romantic. Ductless heat pump? Obviously. Primary bedroom with ensuite, walk-in, and garden doors to the holy grail of summer living: the giant, glass-railed deck. Oh, and the hot tub? Hidden. Private. Perfect for soaking while questioning how you lived anywhere else before this. The walkout basement delivers a massive rec room, wood stove, storage galore, and even more river viewsbecause why should the main floor have all the fun? Add a double garage, workshop, fire pit, a trail to YOUR OWN BEACH (yes, really), and youve officially peaked. Warning: You may experience sudden urges to quit your job, start a garden, and become a full-time beach person. This is not just a home. Its a lifestyle spiralin the best way. Come get your waterfront happily-ever-after. While it lasts. (id:19018)
18 Breau Avenue
Miramichi, New Brunswick
This custom-built Riverview estate on over an acre in one of Miramichis most prestigious neighbourhoods. Surrounded by upscale homes and residents, this quiet area offers, river views, a family-friendly feel, and quick access to amenities. This landmark home is designed for comfort, relaxation, and entertaining. Large windows and multiple walkouts bring in light and stunning views,connecting indoors and out. The open-concept kitchen features a massive walk-in pantry, breakfast bar, and access to a wraparound deck overlooking the river. Adjacent is the family room with a fireplace and wet bar, a perfect space for gatherings. A servery door accesses the formal dining room to enhance entertaining flow.Grand features include soaring ceilings, a hardwood staircase, a sunken living room, a powder room, and elegant finishes. Upstairs, the primary suite offers a deck with river views,a spa-inspired ensuite, and two walk-in closets. Five additional bedrooms, one used as a home office, and two more full bathrooms provide room for all. The finished lower level includes a panoramic river view, a self-contained apartment with walkout, ideal for extended family, rental, or a home business. It also connects to the attached garage and offers a second walk-in pantry. Other features: heated and insulated 546 sq. ft.two-bay garage, dual driveways including a circular front drive, mature landscaping,400 amp service, in-closet lighting, security system, and quality craftsmanship throughout. (id:19018)
28 Plumweseep Cross Road
Plumweseep, New Brunswick
Magnificent Home on the Kennebecasis River with 25.7 Acres. What a spot for a small Hobby Farm or Horse Ranch. It is only about 5 minutes to downtown Sussex & 2 minutes to the highway. You come onto the property on a long entry with lights along the driveway. If you enter at the front, you have a foyer with a closet that is in between the front-to-back living room on the right & the dining room on the left, w/ hardwood stairs in the middle that take you to the 2nd level. The living room is beautiful with a large 8' long fireplace with hidden storage space on either side of it. From the back end of the living room you can enter the dinette area which flows into the kitchen & family room then back out to the dining room. From the kitchen you can access the breezway that has a enclosed front porch, closet space, 1/2 bath & laundry area & then out to the 40x26 ft attached garage with stairs leading up to a large loft area above. Upstairs we have 3 large bedrooms with the master having a walk-in closet and a beautiful ensuite bath. The other two bedrooms have a full bath between them. Both bedroom #2 & 3 have wood stoves in them & are very large. This home could easily be converted into a 4 bedroom home if need be. On the back we have decks off the family room across the back to the Hot Tub on the side with a baby barn next to it for storage. The yard has fields & a trail cut through the woods down to the river for you to wander around on. Book your viewing today. (id:19018)
1 Acorn Court
Moncton, New Brunswick
Excellent location Moncton North with a 'true' backyard oasis! Executive bungalow on an extra large lot at the end of a cul de sac. Meticulously landscaped lot, extra wide double paved drive & walk way leading to your backyard summer 'Staycay!' You wont want to leave the roof covered bbq & potential hot tub area on a new upper deck, privacy fencing & firetable area, lower deck with dining set up & lounge platform. From there step on to the stamped concrete patio space with bar/lounge covered gazebo, relax with a drink pool side or step up & sun bathe on the pool deck & swim up to the pool bar top. Play games on the grass area & store all your toys in the large new shed. Outside entertainment is endless. Inside is just as pleasing with all the modern updates throughout. Large front foyer welcomes you in to the well designed floorplan. Formal livingroom joins to the dining & through the French door, opens to an open concept well appointed kitchen with quartz countertops, glass backsplash, stainless appliances, walk in pantry and family room with focal fireplace & tv wall, large windows & easy access to the backyard. Down the hall is a 1/2 Bath, Front bedroom, spacious main bath, beautiful primary bedroom with walkin closet, 4 pc ensuite with soaker tub and 3rd bedroom/office. Finishing is the entry to a large 2 car garage. Downstairs is quite impressive with large windows in the spacious family room with wet bar, large 4th bedroom, 4 pc bath, exercise room, 5th bedroom & more! (id:19018)
16 Grosbeak Drive
Quispamsis, New Brunswick
Stunning new construction with unique layout and great valley views. This three level home is sure to impress from the moment you walk in. Built in large two car garage with a room on the bottom level ideal for a home office. The main level features an open concept living, dining and kitchen area with and adjoining sun room and a very large storage area at the back of the sun room. There is also a very large pantry area, laundry room and mud room and access to the rear deck. Off the living room is access o the large front deck. Up the elegant stair case to the top level you'll find two generous bedroom separated by the shared bathroom then into the oasis of a primary bedroom with a walk in closet and double vanity ensuite as its very own private deck with spectacular views. This is a very unique design and boasts amazing curb appeal. This one must be seen to b appreciated. (id:19018)
35 Mcgeachy Lane
Oak Haven, New Brunswick
Welcome to 35 McGeachy Lane- This stunning home offers front-row seats to some of the highest tides in the world. Whether you're enjoying your morning coffee or watching the tides roll in and out from the expansive covered deck, this property delivers a truly unique and peaceful coastal lifestyle. Inside, you'll find a spacious and thoughtfully designed layout featuring an open-concept living room, dining area, and kitchenperfect for both everyday living and entertaining. This level also includes a full bathroom/laundry room & a versatile office or den. Upstairs, the primary bedroom offers direct access to the main bathroom. Two additional bedrooms complete the upper level, providing plenty of space for family or guests. The walkout basement features a second family room, an attached garage, and multiple storage rooms, offering exceptional functionality and flexibility. Step outside to soak up the sun on the deck leading to the above-ground pool, all while enjoying the sights and sounds of nature along the waters edge. This exceptional property blends comfort, functionality, and the magic of seaside living. For additional details please contact your preferred agent. (id:19018)
50 Timberline Road
Moncton, New Brunswick
PRICELESS CITY VIEWS, AN IN-LAW SUITE, AND 2 ACRES OF BEAUTIFULLY LANDSCAPED LANDthis home truly has it all! From the moment you arrive, youll be impressed by the large, newly paved semi-circle driveway. Step inside to a foyer, then head upstairs to a bright, open-concept living space. The spacious living room features a stunning fireplace, breathtaking views of the entire city, and patio doors that lead to a back deckperfect for morning coffee or evening entertaining. The kitchen is fully equipped with modern appliances, a center island, and cabinetry galore, flowing seamlessly into the dining area. Down the hall, you'll find a generously sized primary bedroom with more amazing views, a 3PC ensuite, and a large walk-in closet. A second bedroom and a 4PC family bath complete this level. The lower level offers a private in-law suite with its private access, a large family room with a cozy propane fireplace, a well-equipped kitchen, a spacious bedroom, 3PC bath, and convenient mudroom/laundry area. The walk-out basement allows for easy access to the backyard and those spectacular views. Additional upgrades include 2 new mini splits, new Generac system, new appliances, new shed, new in-law suite kitchen, new water pump, heat lamps in the bathrooms, and much more! The fenced backyard has sheds for extra storage, a little pond, and tons of space for outdoor fun. This is a rare opportunity to own this perfect home with endless possibilities. Book your private showing today! (id:19018)
2785 Route 515
Sainte-Marie-De-Kent, New Brunswick
WATERFRONT RETREAT WITH GUEST HOUSE YEAR-ROUND LIVING ON THE BOUCTOUCHE RIVER Welcome to your ideal riverside escape in Sainte-Marie-de-Kent. Set on 275 feet of peaceful waterfront along the Bouctouche River, this fully landscaped property offers exceptional privacy, natural beauty, and comfort in all seasons. The extensively renovated main house features 6 spacious bedrooms, 3 full bathrooms (including one with a whirlpool tub), and an oversized attached garage. You'll love the black walnut cabinetry, granite countertops, farmhouse sink, and cozy propane fireplace. Two mini-split heat pumps ensure comfort year-round. A detached 2-bedroom guest house offers a perfect setup for extended family, guests, or future rental potential. It includes a modern 3-piece bathroom, laundry area, and a covered deck with water viewsideal for relaxing or entertaining. Each building has its own electrical panel for convenience and efficiency. There is also a 150' dock that is not installed but comes with the property. New concrete walkways wind through the landscaped grounds, connecting both structures to a generous 36' x 16' deck. Located just minutes from Bouctouche, Sainte-Antoine, and Costco, this rare waterfront property blends tranquility and practicality for year-round living or multi-generational use. Never flooded, beautifully maintainedthis is a true gem. (id:19018)
13 Trepanier
Mcleods, New Brunswick
Located on the World Famous Restigouche River, this 3 bedroom, 2.5 bath home, with wrap around deck, has a panoramic view of the river, the Appalachian Mountains and along the Quebec coast that leads to Gaspé where you can hear the waves and savour the panoramic views of the Bay of Chaleur. The main level is open, spacious & features living room with river stone fireplace (propane insert), dining room area that flows into a beautiful gourmet kitchen. Off the dining room is your very own heated oasis room with windows all around so you can enjoy the bay views. In the rear of the main floor is the master suite with ensuite and walk-in closet. There is also a main floor powder room/washroom. The second floor features two bedrooms with full bathroom. There is a den room in the basement and cold storage room along with mechanical/utility room. There is also a separate heated garage (mini-split heat pump). Wrap around veranda, as well as 16x32 pre-treated wood deck and generator. All mesurements are approximate. (id:19018)
80 York Street
Richibucto, New Brunswick
Experience luxurious living in this exquisite waterfront property located within the town limits on the serene Richibuctou River. This residence boasts breathtaking water views from most rooms, creating a tranquil ambiance throughout the home. The home features a charming combination of Canexcel siding and brick, enhancing its curb appeal. Step into the inviting foyer that seamlessly opens into a spacious living room, including a solarium, perfect for relaxation and entertaining. The eat-in kitchen is bathed in natural light, creating a warm and welcoming space for family meals. Patio doors lead to a large deck with a pergola and sun awning, ideal for outdoor dining and relaxation. The primary suite offers ultimate comfort, boasting a luxurious ensuite, a walk-in closet, and patio doors leading to a 3-season sunroom. You also have an additional bedroom and full bath with laundry. Extra space off the kitchen and foyer can be utilized as an office or gym, providing versatility to suit your lifestyle needs. The home also features in-floor heating throughout and hot water on demand is sourced by propane, ensuring comfort and efficiency. Additionally, there is an extra garage used for storage. This waterfront gem combines elegant living with the natural beauty of the Richibuctou River, offering a unique and serene lifestyle. Don't miss the opportunity to make this dream home your own! (id:19018)
727 Windsor Street
Fredericton, New Brunswick
A rare find with this executive bungalow steps from the gates of UNB/STU. Paved parking for 4 vehicles, attached garage, covered front door leading to a defined entry overlooking the sunken living room c/w hardwood flooring, bay window, marble accented fireplace & built-in shelving. Step up to a dining room that could be used for a study/piano/office as the spacious kitchen will accommodate a full-size dining table. Ceramic flooring, island with bank of drawers, loads of cupboards, counters & plenty of natural light complete this upgraded kitchen. Down the hall to a modernized bathroom, 2 x guest bedrooms & lg primary bedroom c/w ensuite, all hardwood flooring except kitchen, bathrooms & entry which are ceramic tile. Entering the house through the back door you will note the ability to keep the main floor and basement level separate. Downstairs has 2 x lg bedrooms (may be non egress windows) a 3 pc bath, kitchenette, xl common area & another room that has closeted laundry/sink. This home has been tastefully maintained & upgraded over the years including roof shingles in 2025. The list of possibilities include lg family home (daycare next door), student housing (5 x bedrooms), Airbnb, or a combo of both with kitchenette downstairs. The backyard is treed, has a lg area c/w patio blocks & is fenced in. A home that is as attractive on the inside as the exterior...well worth taking a look! (id:19018)
1518 Chemin Ste Louise
Beresford, New Brunswick
When Viewing This Property on Realtor.ca Please Click on the Multimedia or Virtual Tour Link for More Property Info. This executive-style bungalow, built in 2014, offers absolute comfort. Situated on 3 acres with mature trees and shrubs, it combines tranquility and accessibility. A spacious entrance with storage and functional layout. A full bathroom, a bright bedroom, and an office that can be used as a spare bedroom. The open-concept space includes a living room, dining room, and kitchen, ideal for entertaining. A wood-burning fireplace adds a warm touch. The laundry room, adjacent to the kitchen, leads to the 26' x 22' double garage. The master bedroom includes two walk-in closets and an en-suite bathroom with a freestanding tub and separate shower. Heated floors throughout, including in the garage. New roof just intalled in 2025. A shed completes the exterior. Located in a peaceful neighborhood, this quality home is a rare opportunity. (id:19018)
