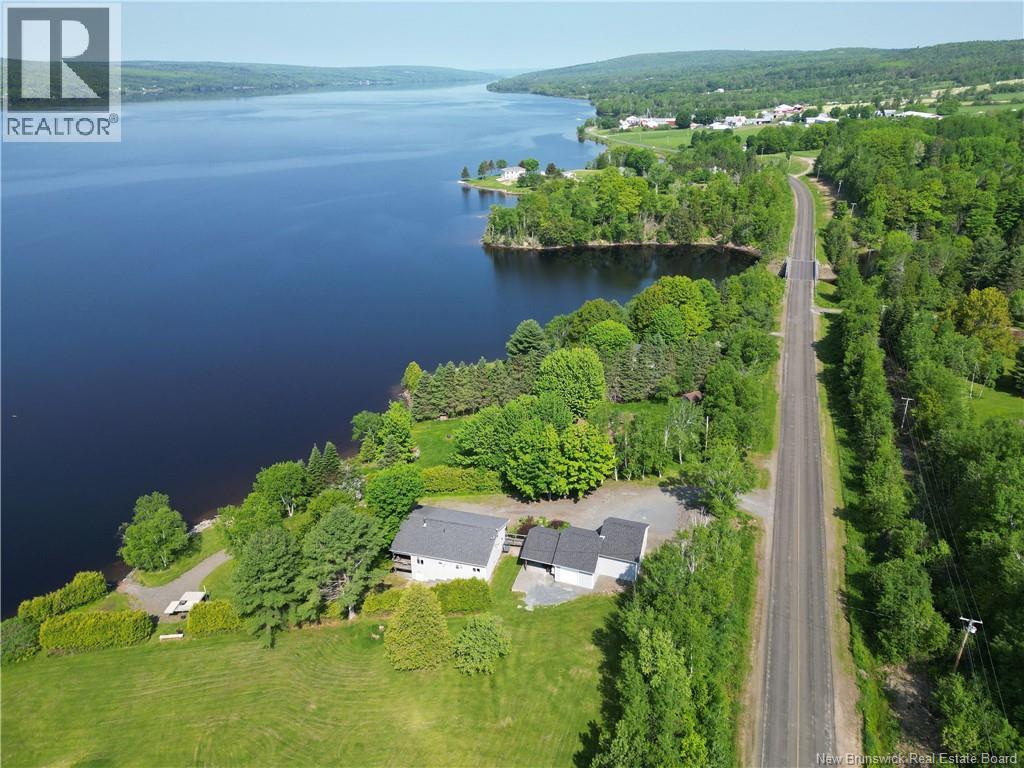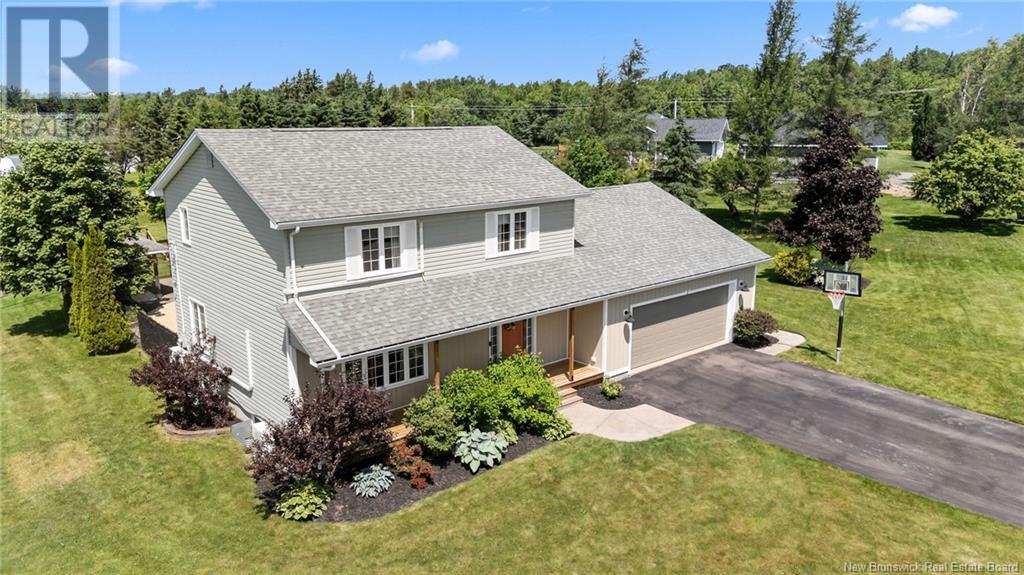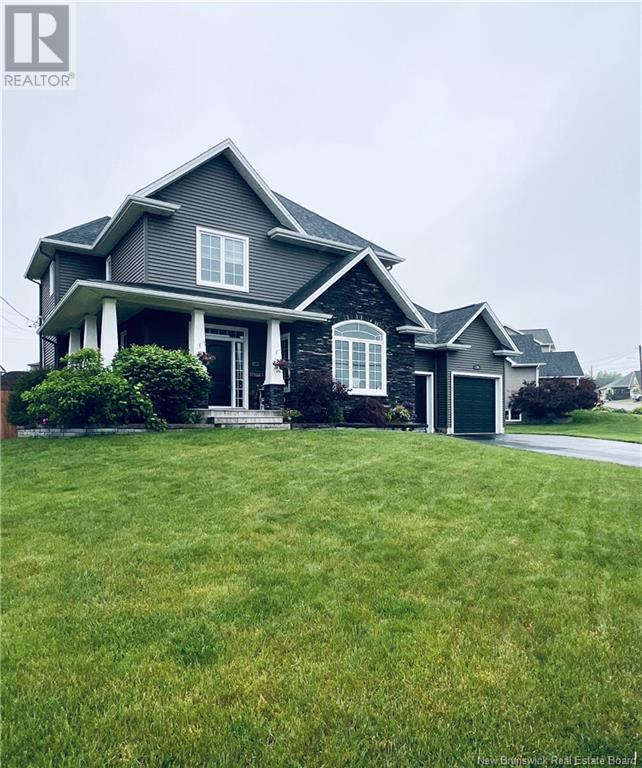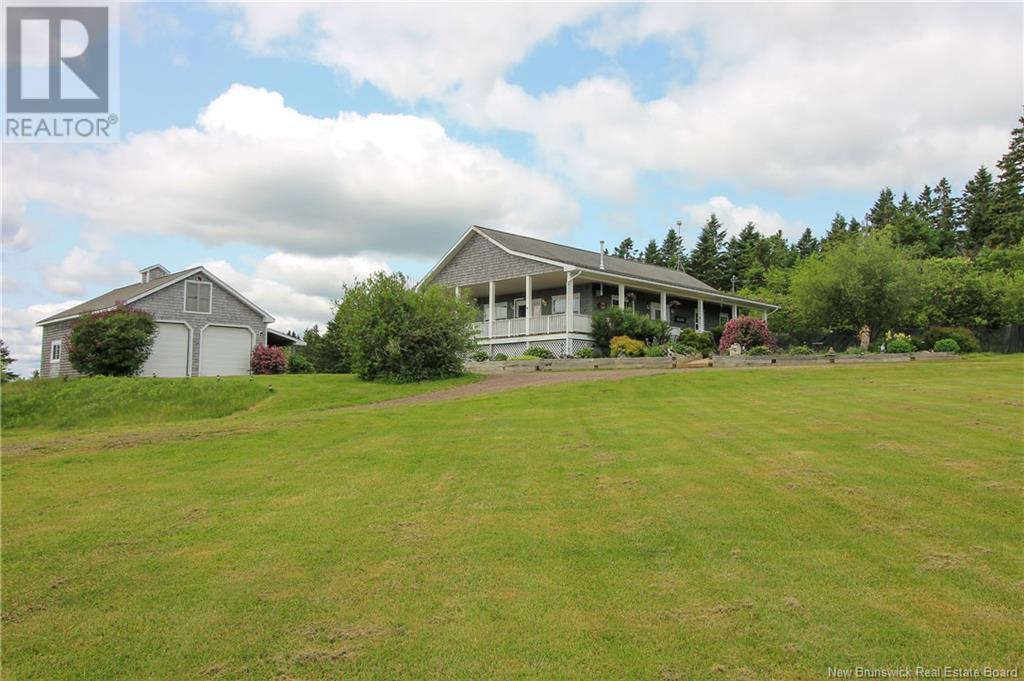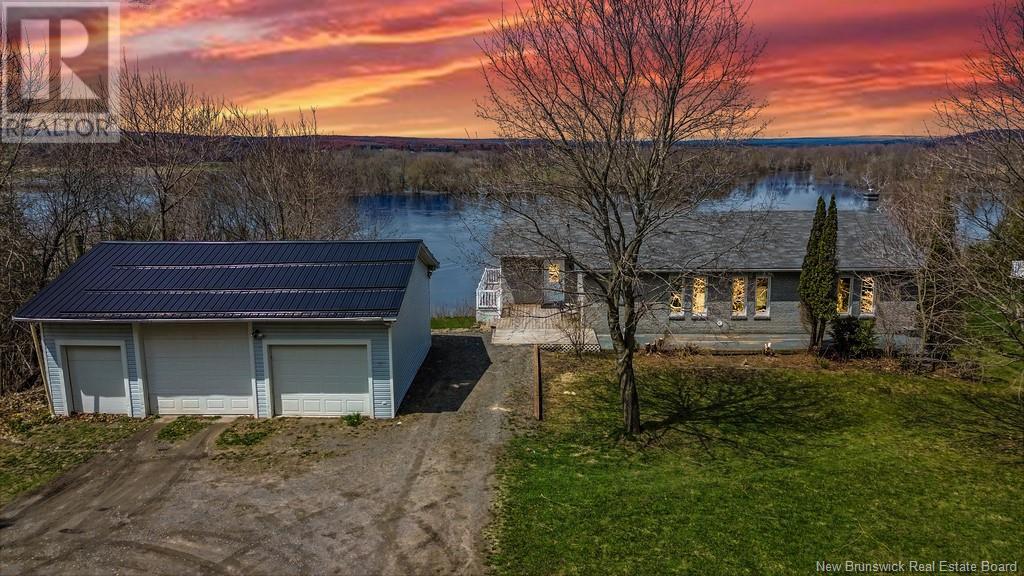106 Route 121
Bloomfield, New Brunswick
A place where storybook charm meets effortless living; this Scandinavian-inspired farmhouse sits on 12.6 acres of rolling fields, whispering trees, and sparkling riverfront. Wander the private trail to your dock and paddle upriver for ice cream, glide through morning mist, or simply sit and soak in the serenity. The home itself is a masterclass in warmth and design, fully reimagined with white oak floors, soft tongue-and-groove paneling, a stunning kitchen with blue-grey cabinetry, Caesarstone counters, and butcher block island. A wood stove adds cozy ambiance; the clawfoot tub, reading nook, and thoughtful accents throughout create a space that feels both timeless and personal. Step outside to where the magic continues, an expansive tiered deck flows to the pool, framed by breathtaking views of the water and sky. Whether youre lounging poolside, dining alfresco, or watching the sun set over the river, every moment feels like a retreat. The French-style two-level barn offers endless potential: hobby farming, a dreamy yoga loft, creative studio, or thriving home business. Just five minutes to Kredls Corner Market, this is more than a home, its a lifestyle woven with peace, nature, and possibility. (id:19018)
3069 Route 105
Bear Island, New Brunswick
Escape to this immaculate year-round or summer home, perched on the serene head pond, where youll appreciate a gradual grade to the sandy beach, dock w/ fishing platform (included!) & waterfront, where breathtaking sunsets & water views steal the show! Thoughtfully designed for comfort & style w/ its vinyl Cape cod style siding, the home features a well-laid-out kitchen w/ oversized island, for entertaining or quiet family meals. The pull out drawers are soft-closing, & there is a formal pantry! The main floor offers custom electronic Hunter Douglas blinds, 2 spacious bedrooms & 1 full bathroom complete with laundry, providing easy one-level living. Guests will take advantage of the lower level with an additional full bathroom, cozy family room with wood stove and plenty of space for another bedroom without losing storage space! Theres also a step-out wood door here for loading logs to your stove. Step outside to a fabulous covered deck ideal for all-weather enjoymentyour front-row seat to natures daily light show! Youre equipped with crank-down sun shades here for ultimate privacy & UV reprieve. A stones throw to the waters edge is the gazebo where youll enjoy panoramic views! A ramp leads to the incredible insulated and heated double-extended garage, and garden beds await your green thumb! Not to be missed in the snowier months are the snowmobile trails just steps away! This is your everyday getaway.make it yours today! (Home includes generator & mobile hook up!) (id:19018)
3226 Mountain Road
Lutes Mountain, New Brunswick
Prepare to be enchanted by this exceptional designer residence, set on 4.5 lush acres graced with diverse trees and a meandering brook. This property is a true gem. An impressive foyer welcomes you into a world of grandeur. The spacious great room features elegant pillars, bespoke trim, and soaring 10-foot ceilings, highlighted by expansive views and a stunning custom propane fireplace. The great room flows effortlessly into the dining area and a gourmet kitchenan epicurean delight with custom cabinetry, Corian-edged countertops, a central island with a breakfast bar, and more. Retreat to the master suite, a sanctuary of luxury, featuring a generous custom walk-in closet and a spa-like ensuite with a serene 4-season room and a sumptuous hot tub. The main level also includes two additional bedrooms, one of which could easily serve as a versatile office, and a family bathroom. Upstairs, discover the charming loft with panoramic views overlooking the foyer below. The lower level offers endless possibilities, whether you envision it as a functional office, a potential in-law suite, or extra family space. This area includes a family room, bedroom, office, a 2-piece bath with laundry facilities, and convenient walk-out access to the expansive backyard and double attached garage. Enjoy this rare find, conveniently located near shopping, schools, restaurants, and with easy access to highways. Contact your REALTOR® today to schedule your private showing! (id:19018)
891 Route 845
Kingston, New Brunswick
What a find!!! Very well cared for home with so many high end features on a private 3 acre lot. There is also a very large shop/garage that is absolutely to die for, room to park three vehicles comfortably, a 3 part wood working shop, and a finished loft for your very own gym or apartment or in-law suite potential. Click on ""Videos"" icon in ""Property Information"" on realtor.ca to view video footage and see more of this property now. 4 bedrooms on one level of the home and 2 in the finished garage loft means you'll have room to grow your family or room for guests to stay. Getting them to leave might be a problem though! The privacy and scenery amongst the mature hardwoods is hard to beat. The feeling of nature is brought inside the great room through the abundance of large windows as is the passive solar heat, making this home very efficient to heat and cool, ideal for all four seasons, and just imaging the beautiful colours in the fall. The primary bedroom suite is jaw dropping in size and style. A dedicated make-up station, a curbless oversized walk in shower with double shower heads, a lounge area, and a walk-in closet that is as amazing as it is convenient, are a few of the features you'll love about this private retreat you get to enjoy at the start and end of each day. Everyday conveniences were kept in mind with all of the many upgrades to the home. You'll notice them at every turn from the screened in gazebo, to the firepit, to the large laundry room and home office. (id:19018)
7 Senate Drive
Moncton, New Brunswick
*Click on link for 3D virtual tour of this property* Are you looking for a personal oasis in your backyard with affordable property taxes? If so, you need to consider 7 Senate! Set on a beautifully landscaped 1.5 acre lot just outside city limits,its the perfect balance of rural privacy & urban proximity. As you enter the foyer,you'll appreciate the updates & the amount of natural light flowing in. The main level has been extensively renovated with hickory engineered hardwood, modern fixtures, crisp new baseboards & a stunning kitchen redesign that seamlessly connects to the breakfast nook & family room.A separate dining area adds versatility, while the newly configured laundry room & refreshed 2pc bath enhance everyday convenience.Upstairs,the primary suite features a walk-through closet & fully renovated 3pc ensuite.2 additional bedrooms share a beautifully updated 4pc family bath.The finished lower level extends the living space with a large family room, two additional rooms ideal for a home office,gym or non-conforming guest suite & a storage area.Out back, your private retreat awaits featuring a fully fenced backyard with heated inground salt water pool,liner (2025) heat pump (2025) Pool pump (2023) Salt water chlorinator (2022),stamped concrete patio & lush green surroundings for quiet summers at home. With 4 mini splits (2 new - 2023) air exchanger (2022) & a 2014 roof, this move-in ready home blends style, comfort & value. LOT SIZE:223X294 (id:19018)
40 Salengro Crescent
Moncton, New Brunswick
Welcome to 40 Salengro Crescent a beautifully appointed Executive 2-storey home located in the heart of Moncton North, just minutes from schools, shopping, and all amenities. The main level offers a warm and inviting layout featuring a spacious living room with a cozy propane fireplace, a formal dining room, and a well-equipped kitchen with granite countertops. A convenient 2-piece bathroom and main-level laundry round out this level, offering both style and functionality. Upstairs, you'll find a true Primary Bedroom retreat complete with two walk-in closets and a luxurious 4-piece ensuite bathroom. Two additional generously sized bedrooms and a 4-piece family bath provide ample space for the whole family. The bright and spacious basement boasts a massive family room, a 3-piece bathroom, a non-conforming bedroom ideal for guests or a home office, and plenty of storage space. Additional features include a double attached garage, new furnace with a ducted heat pump system for year-round efficiency and comfort, and beautifully landscaped grounds. This stunning home checks all the boxes space, style, and location! Contact your REALTOR® to schedule your private viewing today! (id:19018)
32 Falconer
Notre-Dame, New Brunswick
Nestled on 3.9 acres of beautifully maintained land, this charming bungalow offers the best of country living with modern updates and plenty of space to unwind. Surrounded by natural wildlife and a peaceful setting, this is the perfect spot to enjoy a slower pace of life all just 20 minutes from Moncton. This home is built for comfort and convenience with a durable METAL ROOF, CENTRAL AIR, and an attached DOUBLE CAR GARAGE (26 x 25) that includes a 26 x 12.4 WORKSHOP and a staircase leading to an unfinished BONUS ROOM (35 x 13) offering endless possibilities for extra storage or living space. Step inside the bright and welcoming entryway with a double closet for storage. French doors lead you to the open-concept kitchen, dining, and living area designed for easy entertaining and cozy nights in. Sunlight pours through large windows, creating a warm and inviting atmosphere. The main floor features a spacious primary bedroom with a walk-in closet, a second bedroom, and a 4-piece bathroom with a convenient laundry area. The fully finished basement provides even more living space, featuring a spacious family/entertainment room, a newly added bedroom and bathroom, and plenty of storage to keep everything organized. Call your favourite REALTOR® for your private viewing. (id:19018)
681 Rogers Road
Long Point, New Brunswick
Welcome to 681 Rogers Rd, this custom built bungalow is situated in a beautiful country setting with views of Belleisle bay. Possibilities are endless with this stunning 20 acre property. Features a massive lawn space, large pond, wooded area with trails, and lots of privacy. 60x80 dome with power and water that could be great storage, riding arena/barn for horses or for other use. This could be a great property for hobby farm, or subdivide and have family build on the property. Boat launch/water access at the foot of the hill to Belleisle Bay. Great curb appeal delivered by the long tree lined driveway, wrap around covered veranda, stone walk way and beautiful gardens. Inside you will be greated by an open concept living, kitchen and dining area with an abundance of natural light, heat pump, pellett stove, and walk out to covered verandah. Kitchen features a propane range as well as a large island. Down the hall is a 3 pc bath, large bedroom as well as a primary bedroom with a 3pc ensuite featuring a large soaker tub and view of the bay and 9' ceilings throughout. Down features a bar area with sink, a huge rec room with wood stove and walk out to patio/private back yard. full bath as well as a large 3rd bedroom down. Generator panel. 24x36 garage with workshop, 1/2 bath and kitchenette. Could be converted to inlaw suite if desired. Dont miss the opportunity to view this one of a kind. Call today! Approx 1km from the Belleisle Ferry (id:19018)
398 Westmount Boulevard
Moncton, New Brunswick
Nestled in the desirable New West End, directly across from scenic Jones Lake, this spacious and charming home offers the perfect blend of character and comfort. Located on a quiet cul-de-sac, this property is ideal for families seeking privacy and convenience. Step inside to a spacious entryway that sets the tone for the home's welcoming layout. The main floor features a cozy den, a formal dining room, and an updated kitchen with plenty of counter space for cooking and entertaining. Youll also appreciate the convenience of main floor laundry and a powder room, along with direct access to the attached garage. The inviting living room, centered around a wood-burning fireplace, is perfect for relaxing evenings with family and friends. Upstairs, youll find five generously sized bedrooms, including a spacious primary suite complete with a walk-in closet and private ensuite. The beautifully landscaped yard includes a 3 season gazebo ideal for outdoor enjoyment while recent updates to the roof, windows, and siding provide peace of mind. With its unbeatable location, functional layout, and timeless character, 398 Westmount is the perfect place to call home. Dont miss this rare opportunity in one of Monctons most sought-after neighbourhoods! (id:19018)
32 Eagle Court
Island View, New Brunswick
Privately set on just under an acre, this impressive walkout bungalow offers direct waterfront access and sweeping views of the Saint John River. Perfectly balancing natural serenity with everyday convenience, the home is located just 10 minutes from the city. On the main level, youll find a fully updated kitchen with brand-new appliances, hardwood flooring, and a skylight that fills the space with natural light. The layout features two bedrooms, including the primary, 1.5 bathrooms, and a ductless heat pump for year-round comfort. The open-concept living and dining area showcases panoramic 180° views of the water, offering a stunning backdrop for daily living and entertaining. The finished walkout basement adds exceptional versatility, with three additional bedrooms, a full bathroom, and two generous living areas ideal for guests, a growing family, or multi-generational living. A second heat pump ensures efficient climate control on both levels. For peace of mind, both the home and detached garage have been upgraded with new roofs. Whether youre soaking in the riverfront scenery, enjoying the sunlit interior, or unwinding in total privacy, this home is a rare and remarkable find. (id:19018)
75 Mount Prospect Road
Smithtown, New Brunswick
Perched atop Mount Prospect, this spacious home offers income potential and an inviting living experience with panoramic views of the Hammond River Valley. As you drive through the iconic covered bridge and up the hill, youre welcomed into peaceful country living. The moment you step inside, this home delivers an undeniable ""wow"" factor, with a stunning design that highlights the breathtaking views from the back of the home as the focal point. Built in 2015, this spacious home features cathedral ceilings, an open-concept design, and large windows that flood the space with natural light. The main level boasts 3 bedrooms & 2 full bathrooms, including a luxurious primary suite complete with an electric fireplace, walk in close and ensuite. The inviting living area also features a fireplace, creating a cozy ambiance, while the spacious deck is the perfect place to take in the incredible views. The fully finished basement offers incredible versatility. One half features a self-contained 3 bedroom, 1 bathroom apartment with a private entrance & a separate driveway, making it ideal for rental income or extended family. The other half of the basement is designed for entertainment, featuring a bar, recroom, & additional finished storage space. The 1.5-car attached garage is insulated, providing added convenience. With its unparalleled views, modern amenities, and income potential, this home is a rare find just outside of Hampton. Don't miss out, book your showing today! (id:19018)
44 Edison Crescent
Riverview, New Brunswick
Are you looking to move up to executive style living in a great family friendly area? Check out this large updated two story in a prestigious neighbourhood in Riverview. The inviting front entry offers inviting access to the formal dining room on one side, a living room on the other and leads into a central hall to the family room and eat-in kitchen at the back of the house. Plenty of closet storage for hosting lots of guests. The kitchen offers an abundance of cabinetry and counter space, including a breakfast peninsula with seating for four. The family room has a propane fireplace, and there is a patio door off of the eat-in kitchen for easy access to the back deck (great for entertaining). There is also a half bath, a laundry area, and a mud room leading from the double attached garage. Check out the covered three-season sunroom with a hot tub, which is to remain. Upstairs there is a four piece family bath and three bedrooms including the primary bedroom with a completely updated five piece ensuite with heated floors and a walk-in closet and freestanding soaker tub and separate custom shower. Notice all of the luxury upgrades! You will find additional living space in the lower level with a family room, guest room/office, full bath with ceramic shower and storage area. New paved driveway can accommodate 8 cars. There is already an EV charger plug installed as well. Fenced-in back yard has a huge new gazebo and also features a raised garden, and apple trees. (id:19018)

