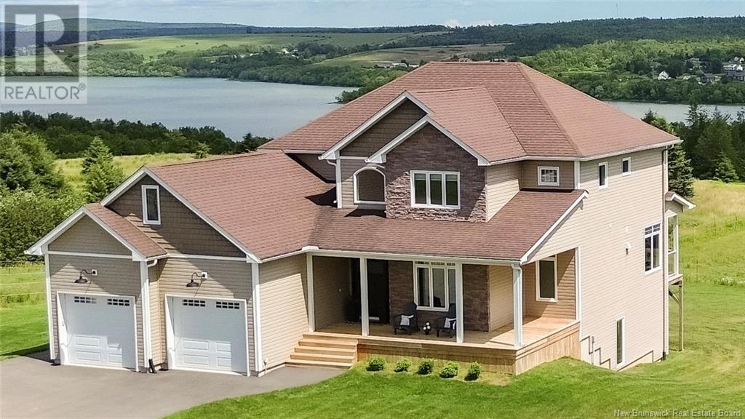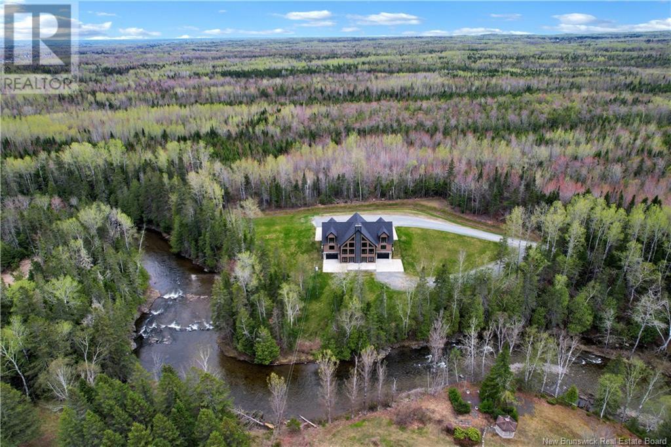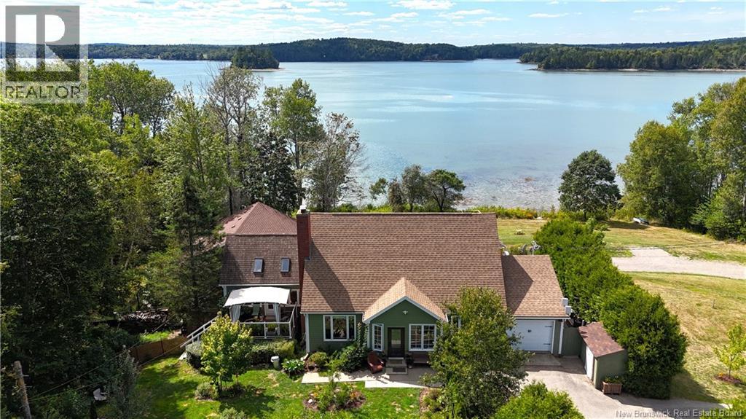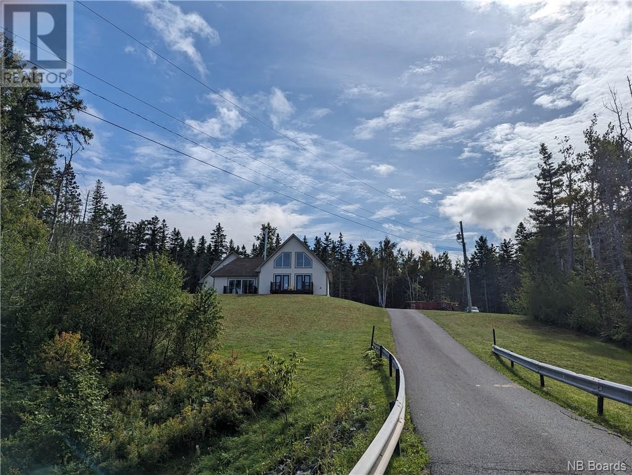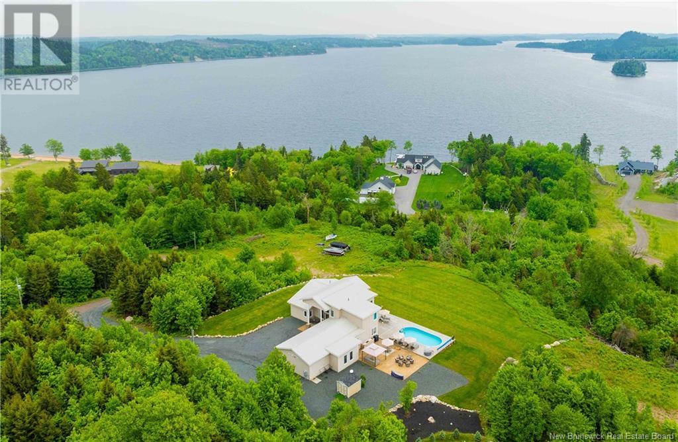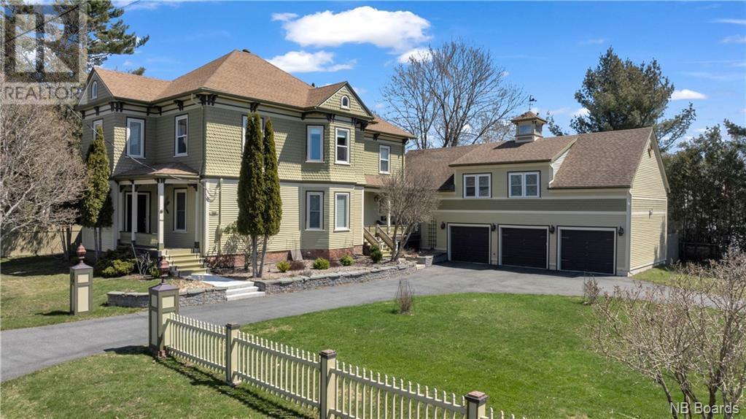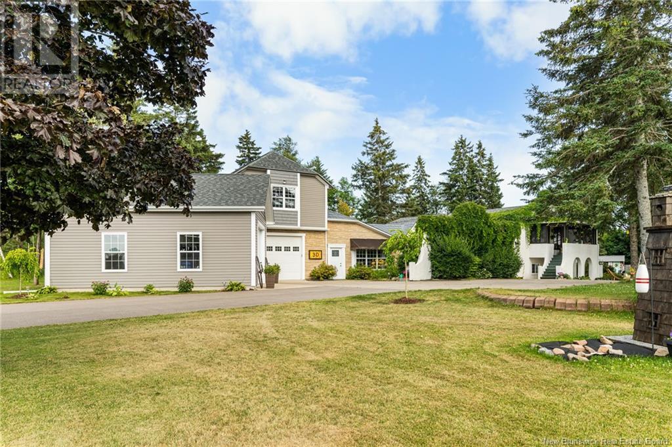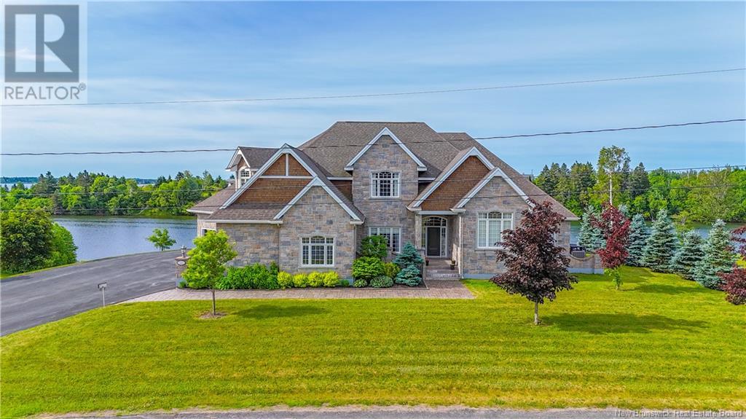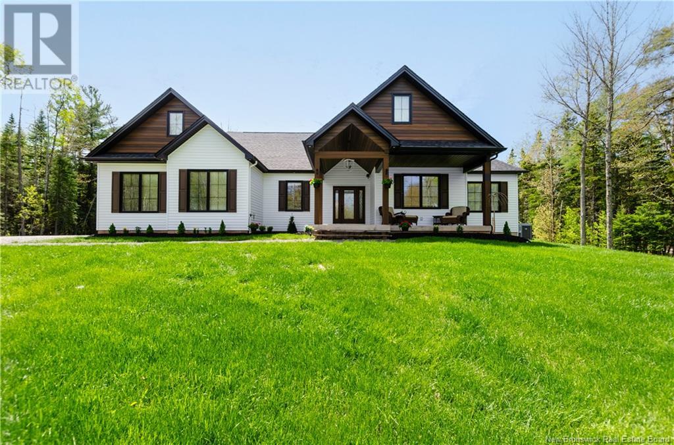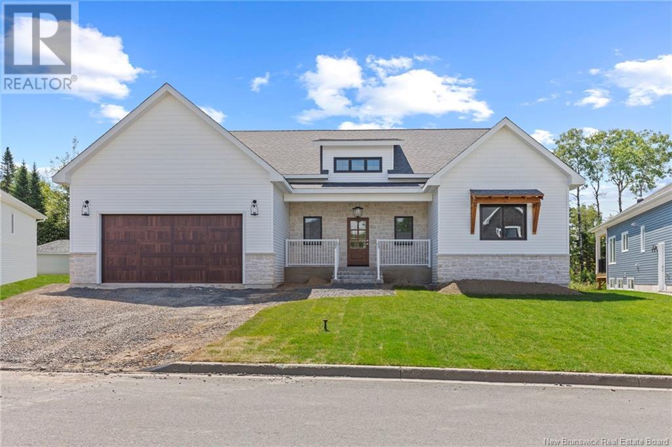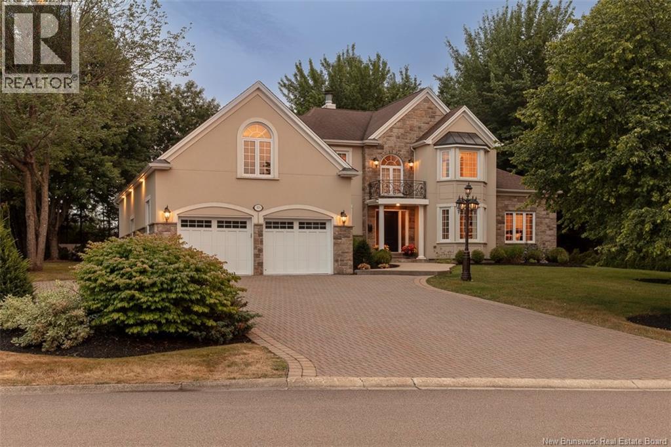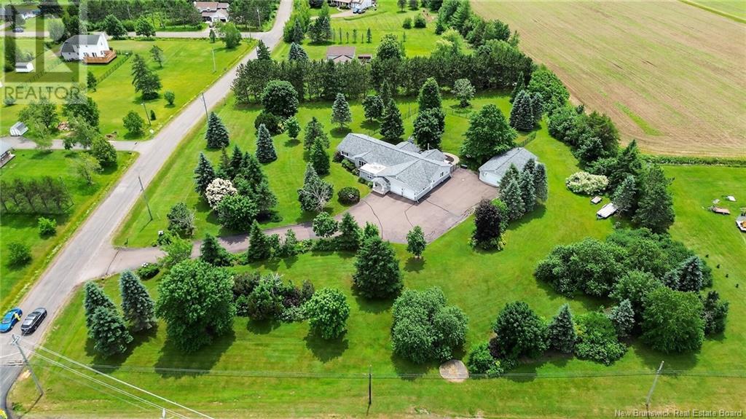302 Darlings Island Road
Darlings Island, New Brunswick
Life on Darlings Island,where peace, nature,and convenience meet.This gorgeous property is in a tranquil setting,just minutes from the highway and 20 minutes to uptown Saint John. Enjoy a lifestyle that feels like a retreat,surrounded by scenic water views,open fields,and the occasional horse grazing nearby. Inside,the home impresses with soaring ceilings,a dramatic catwalk overlooking the living and dining areas,and walls of windows framing breathtaking mountain views.The main level features a beautiful primary bedroom with an ensuite and stunning vistas,while two additional bedrooms upstairs share a spacious Jack and Jill bathroom,along with a bonus space.This home is designed for relaxation and entertaining,feeling open,airy, and full of light.Step outside to embrace nature with kayaking,boating, and fishing just minutes away.Despite the serene setting,you have quick access to schools and all the amenities of SJ, Quispamsis, and Hampton. Exceptional features include triple-pane windows, blown-in insulation, a geothermal heating system, and a whole-home generator, combining luxury and efficiency. The custom solid wood kitchen, with exotic Brazilian granite, adds elegance. Enjoy panoramic views of Darlings Lake, Nauwigewalk, and Hampton, all within a close-knit community that values connection and privacy.Experience the best of both worlds on Darling's Island close to everything yet immersed in country living.This is more than a home, its a lifestyle. CHECK OUT THE VIDEO (id:19018)
121 Fawcett Hill Road
Fawcett Hill, New Brunswick
Welcome to 121 Fawcett Hill, a truly exceptional 14-acre retreat perched high atop a scenic hillside, offering panoramic views. This home has pride of ownership. Surrounded by landscaped grounds and open fields, the property offers plenty of space for outdoor living and recreation. Whether its children, pets, or even horses, theres room to roam. The main level offers a living room with a wood-burning fireplace, a formal dining area, a spacious kitchen with ample prep space, and a bright master bedroom complete with an electric fireplace, a ensuite including a Jacuzzi tub. Upstairs youll find 2 large bedrooms and a full bathroom. The lower level features a huge family room complete with its own bathroom & a wood stove. Theres an additional bedroom on this level. The detached double-car garage has an epoxy floor and it includes a loft space. It is also heated. The workshop is heated with an oil furnace and mini splits, kitchen facilities, bathrooms & office space! It could be converted to a second home or a farm building. Has own well, septic, water softener, washroom and kitchen facilities. There is lots of parking for both the main house and the shop with every bit of it being paved & in very good condition. House has 4 mini splits for heat and air conditioning with electric baseboard as well. Patio is beautifully finished with stone, solar lighting lamp posts with a fire pit. Veranda sitting area also has a fire pit. House and buildings have cameras for security. (id:19018)
15 Israël Lane
Beresford, New Brunswick
Sitting on over 29 acres with 555 feet of frontage on the Millstream River, this custom-built residence combines seclusion, spaciousness, and harmony with nature. Positioned on a landscaped lot with fresh sod laid in summer 2024, its ideal for those who embrace outdoor living. Step inside to discover 25-foot cathedral ceilings, a stunning ceramic fireplace, and expansive windows that bathe the interior in natural light. A custom staircase and a 10-foot dining table create an inviting, elegant focal point. The main level features a large kitchen with an attached kitchenette, open-concept living and dining spaces, a full bathroom, a laundry room, and access to two of the four attached garages. Upstairs offers three well-designed bedrooms. The primary suite exudes luxury with a full bathroom, including a stand-up shower, soaker tub, and dual walk-in closets. The East and West wings, each 648 square feet, are symmetrical, each containing a bedroom, a full ensuite bathroom, and two walk-in closets. This level could be adapted into five bedrooms and three bathrooms upon request. The basement includes a second kitchen, an open living space perfect for a future home theater or game room, a cozy cooktop wood-burning fireplace, a bonus room, a full bathroom with a raised pet-washing tub, a bunker, and access to the other two garages. Perfect for hosting gatherings, enjoying the outdoors, or finding peace and quiet, this retreat offers a unique and complete lifestyle. (id:19018)
14 Murray Lane
Oak Bay, New Brunswick
This Cape Cod executive home is surrounded by trees and nestled between St. Andrews & St. Stephen, on 1.5 acres of ocean frontage in the quiet much sought-after Oak Bay. Extraordinary sunsets, occasional seal sightings, expansive green lawns, perennial gardens and fruit trees are abound. If the power goes out, the Generac keeps the entire property 100% powered. This home has it all with 4 large bedrooms, an upstairs office window with views of the water, a large 'ocean front yard', fenced back yard for dogs/youngsters, beach access from the property, welcoming neighbors, and located only 10 minutes from shopping, public indoor pool/sports facility, arena and schools. Other features on the main level include an extended kitchen, separate dining room with wood-burning fireplace, large living room with 4 skylights, primary bedroom/ensuite all with wooden floors. The highly efficient 1600' separate 2 bedroom Guest House with f/p, is perfect for multi-generational families or double your pension income as a hospitality entrepreneur, greeting interesting guests as much as you want, from across the globe. The walk-out lower level of this home is also set up as a legal 1 bedroom apt with its own fenced yard, perfect for additional income or for visiting family/guests. Present owners have verifiable $100K+ income from guest accommodations. As a private family home or for generating an income stream, this property is a perfect family home/augmented retirement pension option. Call today (id:19018)
101 Carleton Street
Saint Andrews, New Brunswick
Perched high on the hill in the heart of the historic town plat, 101 Carleton Street offers the space, style, and setting to truly live the St. Andrews lifestyle. This classic Cape Cod home spans over 3,000 sqft with 5 bedrooms and 4.5 baths, all nestled on a rare 160' x 160' quarter-acre lotjust steps from Water Street, yet set peacefully above it all. Inside, find timeless charm and room to breathe. A large main-floor bedroom with ensuite provides ideal one-level living, while generous living and dining rooms are perfect for gathering. The sunroom glows with natural light, offering a peaceful spot to sip morning coffee or watch the seasons shift. Upstairs, spacious bedrooms and baths accommodate family or guests with ease. The carport offers sheltered parking, and the large lot gives you privacy, garden potential, or just space to stretch outsomething rarely found this close to town. From here, walk to restaurants, galleries, the wharf, and the Kingsbrae Garden. Watch the sunset over Passamaquoddy Bay, feel the salt air on your skin, and be part of a community where people still wave on the sidewalk. Homes like this, in locations like this, are a rare find. Come see why so many people dream of calling St. Andrews by-the-Sea home and why 101 Carleton Street makes it easy to do just that. Better call to book your private viewing today!! (id:19018)
1050 Rivière à La Truite
Rivière-À-La-Truite, New Brunswick
Propriété commerciale de 40 acres avec relais 4 saisons avec cuisine et bar licensé de 2225 pi2 présentement utilisé pour accueillir VTT, motoneiges et automobiles avec cuisine, toilettes, bar, musique avec plus de 30 parking. Le relais offre un coté familiale qui peut vous accueillir pendant vos rendonnées avec vos enfants! Terrain résidentiel de plus de 8 acres (qui peut etre subdivisé et vendu en plusieurs lots) avec magnifique maison que vous pouvez utiliser comme résidence ou même louer comme Air B&B pour vos clients du relais et ceci à lannée! Une multitude dopportunités soffres à vous avec ce domaine! Le grand champ a déjà été utilisé pour de lagriculture et pourrait etre aussi utilisé pour faire de l élevage de chevaux ou autre! Plusieurs sortes darbres sont sur la propriété dont des érables donc possibilité de faire une sucrerie, ferme, camping, glamping, etc! Un chemin privé se rends de votre maison à votre relais! Le sentier de VTT/ motoneige sy rends aussi directement! Maison avec une chambre au rez de chaussé avec salle de bain complète, loft , salon, cuisine et demi salle de bain/salle de lavage! Garage double avec 2 chambres à létage, salle de bain complète et salon/ salle de jeux pouvant être transformée en appartement ou autre! Il y a aussi 2 ruisseaux sur la propriété où vous pouvez même faire de la pêche récréative sur votre propre terrain! Les options sont illimitées! (Voir aussi NB083886 pour listing résidentiel) (id:19018)
36 Davidson Loop
Baie Verte, New Brunswick
INCREDIBLE CUSTOM-BUILT RIVERFRONT ESTATE! This home sits perched above the Tidnish River with panoramic views - the perfect spot for boating, relaxing, and living your best life. The main home was built in 2018, on an ICF foundation, and with 2680 square feet on the main floor. Through the front door is the gorgeous open-concept main floor with 9 foot ceilings. The dining room has a 16-foot vaulted ceiling and floor to ceiling window. This opens into the living room with 10-foot tray ceiling, electric fireplace, and a 12-foot patio door overlooking the river. The kitchen is stunning with a large island, quartz cabinets, and stainless appliances. The primary suite is a true oasis with a walk-in closet and a spa bathroom featuring double vanity, custom tiled shower, and soaker tub. There are also two guest bedrooms and second full bathroom. A hallway leads to the laundry, office, and finished triple garage with ductless heat pump. A detached 30x26 building (also with ICF foundation) - referred to as 'the sport's room' - makes a great getaway, or could be a separate guest suite if needed. There is also a detached 36x28 workshop with 12 foot ceilings, a bunkhouse with shed, and a gazebo with thatched roof. An expansive deck runs along the back of the home, leading to a large deck with glass rails overlooking the water. Extra features: wired for sound inside and out with multiple zones, full central air in the home, a full crawl space for storage under the entire home. (id:19018)
1191 Route 785 Unit# 135
Utopia, New Brunswick
Tucked away in an exclusive community on the shores of Lake Utopia. This extraordinary estate panoramic views with a lifestyle of luxury and serenity Set high on 6 pristine acres with panoramic lake views and breathtaking sunsets, this rare property includes deeded beach rights and a private boat launchoffering complete privacy in one of the regions most stunning natural settings. A sparkling pool surrounded by expansive entertaining areas provides the perfect backdrop for unforgettable moments with family and friends. Designed to harmonize with its surroundings, the home features an open-concept layout, soaring ceilings, and oversized windows that fill the space with natural light. At its heart is a gourmet kitchen with high-end appliances, a generous island, walk-in pantry, and ample workspaceideal for daily living and elegant entertaining. The kitchen flows seamlessly into the great room, creating a warm, inviting space that connects effortlessly to the outdoors. The main-level primary suite offers sweeping lake views and a spa-inspired ensuite with a custom walk-in closet. A home theatre on this level easily serves as a second bedroom or flexible living area. Upstairs, two additional bedrooms and a full bathroom provide comfort and privacy for family or guests. A two-car garage with a sleek epoxy floor adds both style and utility. Rule your own domain from this breathtaking elevated piece of haven where it never grows old. (id:19018)
1931 Northwest Road
Sevogle, New Brunswick
THIS property IS without a doubt an idyllic and peaceful COUNTRY LIVING AT IT'S BEST: THIS LODGE-STYLE FOUR SEASON HOME IS LOCATED approximately 22 minutes from the Greater Miramichi area. Situated ON THE NORTHWEST ARM OF THE FAMOUS MIRAMICHI RIVER you HAVE CLOSE TO 4 ACRES OF private LAND WITH OVER 420 FEET OF FRONTAGE ON THE RIVER which include ""RIPARIAN RIGHTS"". Along with fishing opportunities in your own front yard, the property is an oasis for visiting wildlife. The spa which is LOCATED IN A LARGE FAMILY Sunroom is the perfect end to an adventurous day. THIS HOUSE OFFERS CENTRAL HEAT PUMP FOR YOUR COMFORT, 4 BEDS, 4 BATHS (with designated bathrooms for each room) + one adjoining playroom / sleep area for children. One gas fireplace is located in the kitchen / great room area of the home and one extra large wood fireplace is a main focal point in the living room. An additional WOOD STOVE in the basement adds a special touch of comfort! The water system is a highly sophisticated reverse osmosis system which provides you with the purest water possible! THE MAIN LIVING ROOM OFFERS A VAULTED CEILING and WINDOWS SO YOU CAN APPRECIATE THE GREAT VIEW OF THE RIVER. A LARGE DETACHED GARAGE (36X36) GIVES YOU AMPLE SPACE TO STORE ALL YOUR TOYS. A 24,000 watts PROPANE GENERATOR provides you with the SECURITY AND COMFORT. This is a turn key opportunity where you simply walk in and enjoy your new home. MOST OF THE FURNISHING EXCEPT PRIVATE BELONGINGS WOULD REMAIN WITH THE PROPERTY. (id:19018)
31 Heritage Way
Quispamsis, New Brunswick
This is where sophistication & innovative unite to create an ultimate living experience. Located on one of Quispamsis' most prestigious streets, this home showcases extraordinary craftsmanship and meticulous attention to detail. Enter a culinary haven, featuring a gourmet kitchen equipped with state-of-the-art appliances and elegant finishes. The home showcases arched hallways, stunning glass staircases, and breathtaking chandeliers, each thoughtfully curated to enhance its aesthetic appeal. This custom masterpiece includes a sumptuous main-level master bedroom and a hidden pantry, adding an element of surprise & awe. The expansive great room, with its soaring 20-foot ceilings and indoor balcony giving views of Ritchie Lake, invites natural light & warmth. The lower level with a walk out features an additional kitchen & living area, with potential as a private office or granny suite. Discover a sanctuary where elegance meets functionality, experience the epitome of refined living in this remarkable abode. (id:19018)
166 Montague Street
Saint Andrews, New Brunswick
The epitome of luxury and class! This stunning 3+ bedroom home will have you falling in love from the first glance. Located in iconic St. Andrews by-the-Sea, you are steps away from downtown on a double corner lot. This home has seen extensive renovations with attention to detail and top-tier craftsmanship using only premier, modern finishes. The gourmet kitchen is a showstopper, featuring a large prep island, 6-burner gas stove with pot-filler, wine cooler, fireplace, and double wall oven. It flows directly into the multi-level rear deck, sitting room/bar, and powder roomideal for entertaining. Dual dining areas offer flexibility, with a formal dining room flowing into the parlour, and a casual dining space adjacent to the kitchen. A second powder room is ideally placed for guests. Upstairs are 2 well-appointed bedrooms, a full bath/laundry, and the elegant primary suite with curved bay windows, walk-in closet, and a luxurious ensuite with multi-jet rain shower, jetted tub, fireplace, and double vanity. Above the 3-bay garage is a 4th bedroom suite, currently used as a gym and games room, easily converted for rental or guest use. Many furnishings are included in the salelist provided upon request. Book your private viewing today! (id:19018)
44 Taylor Lake Road
Willow Grove, New Brunswick
Total privacy on 35+ acres, quality built 3500sq' log home (5500sq' total). 3 Huge heated/AC garages perfect for car collection, boats, tractor, motor home+. Highest quality, 8"" cedar insulated D-shaped logs! No load bearing walls means easy changes. Features include open concept, 4 propane fireplaces, custom light fixtures, huge wrap-around deck, 2-story great room w/ 16' ceiling, full-height stone fireplace, cozy woodstove, concave solid wood trim & hot water in-floor heating throughout. Large custom eat-in kitchen w/thick slab granite countertop, pantry & huge central island/breakfast bar (appliances incl). Many intricate details. Main floor also boasts sunny family room w/3 sides of windows & stone fireplace, bedroom w/double closet, mud room & laundry, full bathroom. Up the turned D-log staircase w/ carved newel posts (from NC) to the sitting area & 3 additional bedrooms incl the spacious master suite w/3 sides of windows, walk-in & ensuite bath. 5500 sq' w/Daylight walkout basement. Rec room & large gym both w/fireplaces, tiled floor, work shop, & 1/2 bath. 2 Heated/AC 3-car garages 30'x30', plus a 40'x50' garage w/18' ceiling, 12' door & asymmetric 2-post vehicle lift & Brigadier 10 ACX wide, 10,000 lb. hydraulic hoist incl. Numerous fruit trees plus 300' spring-fed trout pond. Miles of groomed trails for hiking, biking & 4-wheeling, all the way to Fundy Nat'l Park. Generator hookup & diesel generator plus numerous inclusions. 6 Minutes from the SJ airport, YSJ (id:19018)
30 Doiron
Grand-Barachois, New Brunswick
CAR ENTHUSIASTS OR HORSE LOVERS! WELCOME TO THE HOME OF CHEMIN DOIRON! GUEST HOUSE WITH GREAT INCOME/ HORSE STABLE AND TAC ROOM/ DOUBLE AND TRIPLE GARAGES/ SHORT DRIVE TO THE ATLANTIC OCEAN/ LESS THAN 8 YEAR OLD ROOF/ HEAT PUMPS IN ALL BUILDINGS! This impressive 6-bedroom estate offers a unique blend of contemporary design and spacious living. Set on a beautifully landscaped 2.23-acre lot, the property features a contemporary stucco and stone exterior that exudes curb appeal. The main home boasts a generous and versatile layout, including two living rooms, a formal dining room, a large kitchen, a den, a rec room, a laundry room, a spacious storage room, five bedrooms, and two and a half bathroomsperfect for large families or those who love to entertain. Complementing the main residence is a substantial guest house currently generating $325 per night, complete with its own kitchen, living area, bright sunroom, full bathroom, and an oversized bedroom that easily fits two king-size beds. With the custom wood interior finishes and attention to detail, this home is sure to please the contemporary house lover! The grounds offer multiple outbuildings including a stall/storage building with tack room, a triple garage with finished interior ideal for hosting, an attached double garage, and additional storage structures. Outdoors, a large, well-lit gazebo provides a beautiful space to gather and enjoy nature. With updated windows and roofing, this property is move-in ready. (id:19018)
41 P'tit Barachois
Grand-Barachois, New Brunswick
Wake up to the waves, unwind to the sunsets, this is coastal living at its finest. Nestled on a quiet private street in one of the area's most sought-after coastal enclaves, this exceptional waterfront home offers a rare blend of seclusion, sophistication, and natural beauty. With direct private access to a sandy beach and breathtaking, panoramic views of the Northumberland Strait, its the perfect escape for those who crave peace without compromise. Thoughtfully positioned to maximize natural light and ocean vistas, the home features expansive windows and glass doors that blur the line between indoors and out. The open-concept design offers bright, airy living spaces that flow effortlessly. Step outside to enjoy your morning coffee on the sun-kissed oceanfront decks, or host unforgettable gatherings in the newly built, water-facing gazebo, anchored on Post Tech supports for durability and style. Every element of this property is designed to connect you with the surrounding landscape. Crafted with premium finishes and attention to detail throughout, the home also features significant updates, including a new roof (June 2023) and a reinforced breakwater, now doubled in depth to provide long-term shoreline protection and peace of mind. This is more than just a home, its a rare lifestyle opportunity. A chance to own a turnkey waterfront retreat on an exclusive street, where private beach walks, coastal serenity, and uninterrupted ocean views are part of everyday life. (id:19018)
4261 Rue Anthony Street
Tracadie, New Brunswick
Discover this PRESTIGIOUS RIVERFRONT HOME, located less than 10 minutes from downtown Tracadie and all its amenities. Step into a world of luxury, elegance, and tranquility with this majestic home offering over 5,800 sq. ft. of living space. Built in 2012, this impressive property captivates from the very first glance. A spacious foyer with a stunning staircase sets the tone for the rest of the home. The elegant living room with its fireplace and the refined dining room are perfect for entertaining guests. The open-concept living area features a second living room with breathtaking views of the water, a kitchen with a central island ideal for gatherings, and a bright breakfast nook surrounded by windows. With 4 bedrooms and 3.5 bathrooms, the home offers ample space, comfort, and privacy for all. The luxurious primary suite includes a private bathroom and large walk-in closets. On the main floor, you'll also find a beautiful home office and a laundry room. The fully finished basement is designed to meet all your needs: could be a family room, home theater, gym, storage space, and more. Additional features include an attached double garage, professional landscaping, paved driveway, stone walkways, a backyard terrace, and riverbank water break with a private boat launch perfect for water sports and boating enthusiasts. This exceptional property, combining comfort and luxury, offers an unparalleled lifestyle in a truly enchanting setting! (id:19018)
1310 Route 114
Lower Coverdale, New Brunswick
Welcome to this exceptional Custom Farmhouse bungalow, on a private 5.18-acre lot just 10 minutes from downtown Moncton.This one-of-a-kind property offers refined living in a peaceful rural setting with winding driveway & professionally landscaped grounds framed by timber accents. Step inside to the Hallmark movie custom kitchen featuring full-height solid wood cabinetry, Cambria Britannica Gold quartz countertops, premium KitchenAid appliances, farmhouse sink, walk-in pantry &stylish quartz backsplash. Durable plank style tile flooring & gold-accented finishes add warmth & elegance throughout. The open-concept living space is designed for both comfort and sophistication,with vaulted ceilings, a cozy gas fireplace & large windows that overlook the beautifully integrated, above ground pool area perfect for relaxing & entertaining. Additional highlights include a private gym, sauna, basketball court, two garages & a stunning three-season screened room with access to a custom deck with glass railings. Smart home features such as ceiling-mounted Ethernet, smart lighting, thermostats &3-gig fiber internet ensure both convenience & connectivity. The spacious primary offers a large walk-in closet & spa-inspired ensuite with an air jet tub. The basement adds a generous family room, storage & flexible space ideal for additional bedrooms or a home office. This is a rare opportunity to own a high-end, move-in-ready retreat surrounded by naturewith city amenities just minutes away. (id:19018)
80 Stonehill Lane
Fredericton, New Brunswick
IMPROVED! Now offering just under 5000 FINISHED sqft, designed & fully finished on both levels! Appliances, sod, paving included...with flexibility based on your needs! Custom built by Fredericton's luxury CHBA award-winning Holland Homes & backing onto the WestHills 18-hole championship golf course. Blending one of the highest energy efficiency ratings in the city, high-end materials & finishes, & the Modern Organic design HH is known for. 2610 finished sqft layout upstairs delivers separation b/w guest rooms & the private owner's wing. Soaring entry, mudroom w/ garage access and a laundry room that rivals most kitchens w/ quartz counters, custom cabinetry & heated tile. Great room with rift white oak rounded island, quartz counters, 36"" nat gas range & pot-filler, built-in hutch & arched entry to the butlers pantry. Dining leads to a covered composite deck facing the 1st green, with a tree buffer for privacy. DreamCast concrete nat gas FP is a literal dream AND, if your dreams don't require so much space? The builder is offering two purchase options: The home as currently finished, with 2610 sqft main lvl w/ full unfinished, ICF basement priced at $1.229M (appliances, sod & paving incl!) OR fully finished, adding two bdrms, 3rd full bath & massive rec room, all designed by Jenna Holland at the new price of $1.299M w/ nearly 5,000 sqft of customized space. No matter which option you choose, 80 Stonehill is a statement in timeless design, high performance & refined living. (id:19018)
75 Albion Street
Moncton, New Brunswick
Welcome to 75 Albion Street, the luxurious custom home you've been searching for. With over 5,000 SF, this meticulous property offers exceptional curb appeal and landscaping. From the minute you walk through the door, you will feel the quality that went into bringing this home to life. The large modern open-concept living space features high ceilings, a fireplace and ample windows. The custom kitchen area is a chef's dream with grey hardwood, pristine white cabinets, quartz countertops and an impressive formal dining area. You will also enjoy the private sunroom and library area with cathedral-style ceilings. Three sizable bedrooms are privately situated through the corridor right beside the living area. The primary bedroom has a fireplace and his/her walk-in closets. A true sanctuary it has a 5-piece ensuite bathroom with a double vanity, a glass shower and a soaker tub on the geo thermally heated floor. The 4 piece family bathroom, guest bathroom, laundry room and double attached garage with mudroom complete the main floor. Enjoy nights in on the lower level which hosts a huge family room with a wet bar, dining area, gym area and luxury private cinema. Here you will also find a spacious 4th bedroom, a 3 piece bathroom and cold room. Other highlights include a 50kw connected gas generator, geothermal heat pump, smart lighting control system, and security/alarm system. Nestled in Moncton's North End, this home is close to schools, amenities and more. (id:19018)
373 Lavoie
Dieppe, New Brunswick
A RARE GEM! Set on a pristine, south-facing half-acre lot in a prestigious and well-established neighbourhood, this estate home exudes elegance and timeless appeal. *** VIDEO TOUR NOW AVAILABLE - CLICK ON THE MEDIA LINK*** With over 6,400 sq. ft. of living space and soaring 11-foot ceilings on the main level, it offers a seamless blend of luxury, comfort, architectural detail, and premium finishes. The main floor features a chefs kitchen, a family room with a double-sided wood-burning fireplace, a sunny seating area, a formal living room, a den, a formal dining room, a laundry room, and a mudroom with access to the oversized double garage. The main-level primary bedroom suite features custom his-and-hers closets with a show-stopping shoe carousel, and a spa-inspired en-suite bathroom with dual vanities, a soaker tub, and a walk-in shower. Upstairs offers three large bedrooms, a 5-piece bathroom, a bonus room over the garage, and additional storage space. The Tuscan-inspired lower level took six months to complete, featuring exquisite craftsmanship and amenities: a billiards area, a home theatre, a fifth bedroom, a full bath, and a sommelier-worthy wine cellar. Additional highlights include an interlocking brick driveway, a Generac backup generator system, a backyard gazebo, a private backyard, and more. Visit the agents website for a full photo gallery and more details. (id:19018)
158 Hills Point Road
Oak Bay, New Brunswick
Beautiful custom-designed, quality-built home with breathtaking views of the historic, tidal St. Croix River in Oak Bay. This light-filled home offers a sense of space, calm, and connection to nature. Expansive windows upstairs and down capture the everchanging tides, dramatic sunsets, and wildlife in every season. In spring, eagles soar overhead, and shy foxes appear at the edge of the woods. Winter brings gentle snowfalls that transform the home into a snow globe. The interior features custom millwork throughout, herringbone oak flooring in the kitchen and great room, solid oak floors in the ground floor primary bedroom, and 8-foot solid core doors. French doors add elegance and openness, while soundproofing in all interior walls and floors ensures peace and privacy. The kitchen boasts cherry cabinetry and Carrera marble countertops. The primary bath is beautifully finished with Carrera marble vanity, marble tile, and a custom-designed layout. Travertine floors enrich the foyer, powder room, and laundry. The lower level includes more custom cabinetry, 8-foot doors, and a built-in vacuum system. A three-season porch and a deck with unobstructed tempered glass railings invite outdoor living. Set on nearly three acres of private, manicured grounds with perennial gardens, this home also includes a garage and carport. Stairs leading to the beach is a perfect spot to launch your kayak for an evening sunset paddle. A rare blend of craftsmanship, comfort, and natural beauty. (id:19018)
40 Reade Quarry
Wood Point, New Brunswick
A DREAM PROPERTY SITUATED ON 58.5 ACRES OVERLOOKING THE CUMBERLAND BAY! This meticulously designed custom home sits on a breathtaking private property, complete with a detached 4-stall horse barn and a separate double-car garage workshop with full separate suite finished above. Through the front door is the soaring foyer with crystal chandelier and curved oak staircase. To the right is the formal living room with bay window, and to the left is the formal dining room with second bay window, butler's pantry, and gorgeous chandelier centerpiece. At the back is the open-concept kitchen with granite countertops, breakfast nook, and family room with propane fireplace and sweeping views. A welcoming sunroom is located at the front, and a back den/study, as well as a full bathroom and laundry. The second floor has the primary suite with walk-in closets and ensuite bathroom. There are also three guest bedrooms and a full bathroom on this level. The basement is finished with rec room, games room, media room with cozy wood stove, office/bedroom, and a full bathroom. The detached suite has an open kitchen/dining/living room, a bedroom, and a full bathroom. The horse barn has equipment garage, storage loft, and 4 horse stalls leading to fenced areas and a horse shelter. The land consists of hayfields, treed areas, and runs along the bay offering ample room to ride, farm, or simply enjoy the vistas. Generac generator, in-floor heating in the slab, stone facade - just a few of the upgrades. (id:19018)
9 Stirling Crescent
Allison, New Brunswick
Discover this immaculate 6-bedroom executive bungalow nestled on a beautifully landscaped and private lot just minutes from Moncton! Located at 9 Stirling Crescent, this meticulously maintained home offers the perfect blend of style, space, and incredible versatilityincluding in-law suite potential! Step inside to a bright and spacious foyer highlighted by a stunning skylight and open staircase to the finished basement. The main floor boasts a welcoming living room with propane fireplace and access to a private deck, a showstopper kitchen with rich cabinetry, large island, stylish backsplash, and a generous dining area. A cozy family room, also with propane fireplace, opens to a sunroom that leads to the back deckperfect for relaxing or entertaining. The main level also includes a large primary bedroom with ensuite featuring a walk-in shower, 3 additional bedrooms, a full bath, 3-piece guest bath, and convenient laundry room. Hardwood flooring runs throughout all bedrooms. Downstairs, the finished basement offers an incredible in-law suite with a second kitchen, sitting room, office nook, large family room with propane stove, two bedrooms, 3-piece bath with tiled shower, and plenty of storage. Set on a peaceful lot with mature trees, flower beds, trees, triple paved driveway, an attached double garage and a detached garage, and geothermal heating system with its own well. Dont miss your chance to view this exceptional home and book your viewing today! (id:19018)
37 Maliseet Drive
Rothesay, New Brunswick
Welcome to your classic Rothesay home, where waterfront living meets a splash of luxury! Nestled on two acres in a tranquil cove, this gem boasts stunning river views and is just a stone's throw away from the yacht clubperfect for your next sunset regatta party! Step inside this charming three-bedroom, two-bath home, and prepare to be wowed by the grand entrance that sets the tone for elegance. Cozy up by the river rock fireplace as you soak in those glorious views through big, beautiful windows. And lets not forget the detached 2 car garage, complete with a bonus room underneath ideal for all your hobbies, or maybe a secret man cave! With a stylish stamped concrete driveway leading to your cedar shake fortress, this property has classic charm and bold character. Located on the coveted Maliseet Drive, youll find the perfect blend of peaceful living and vibrant community. So, whether you're entertaining friends, enjoying a quiet evening, or watching sailboats glide by, this home is ready to make your waterfront dreams come true. Embrace the Rothesay lifestyle and make this beauty yours today! (id:19018)
37 Chandler Road
Saint Andrews, New Brunswick
Dreaming of the Ocean? 37 Chandler will make all your dreams come true! Located on of the most desirable streets in the iconic town of St.Andrews, with exceptional neighbours, unmatched views of Navy Island and walking distance to premiere restaurants and shops. This 2 bedroom ranch style bungalow has been tastefully updated and meticulously maintained, with an economical metal roof, efficient heat pump for year round comfort. With a convenient open concept floor plan and huge panoramic windows the main living area will not disappoint. Beautiful stone propane fireplace for ambiance, and comfort, lots of space to entertain with the functional kitchen just adjacent. The primary bedroom with ensuite, has windows facing the ocean is a sanctuary of relaxation. A secondary bedroom and bathroom with laundry is across the hall. Continuing on there are 2 flexible bonus room perfect for a home gym, studio, office or family room, with a wet bar and cupboard space, and access to the ocean facing patio, and the single garage as well. The grounds are a gardeners paradise, with fenced front yard, cultured hedges, mature trees and shrubs and a single detached storage garage for all of your tools and toys. Upgraded sea wall with stone steps leading to the beach where you can launch a kayak or relax on your deck to enjoy your cup of coffee and watch all the activities of the Harbour. Dont miss out, call today to view this sunning waterfront property. (id:19018)
