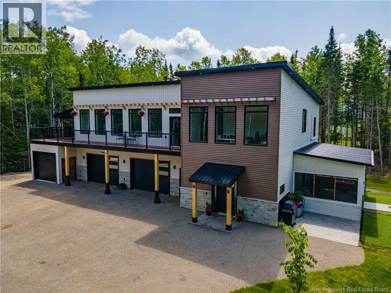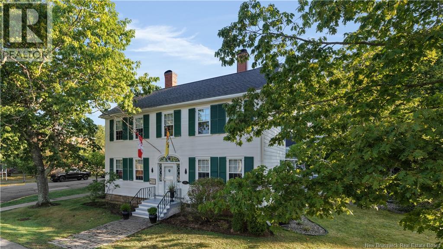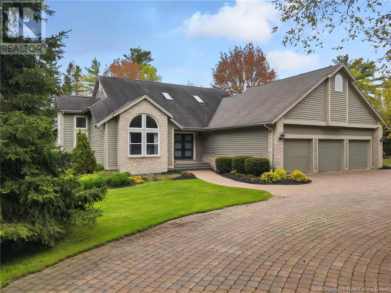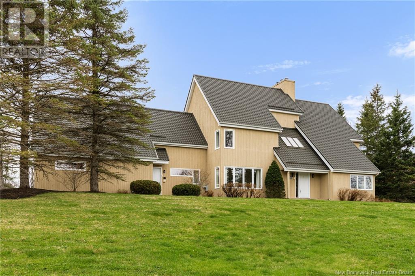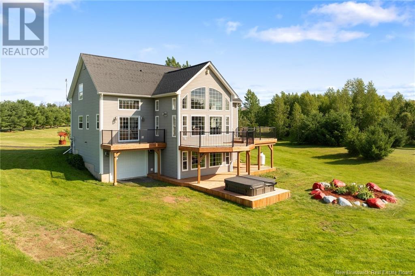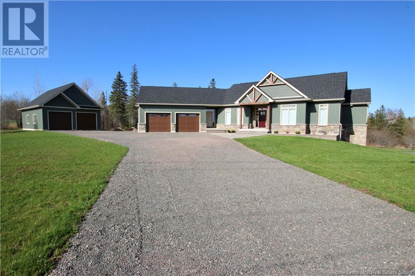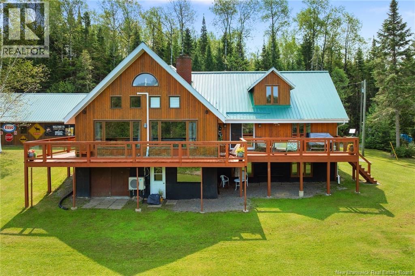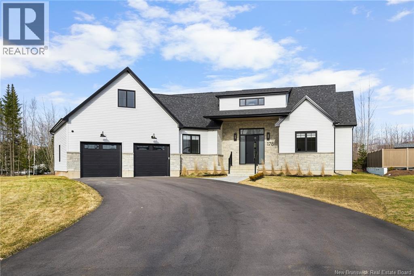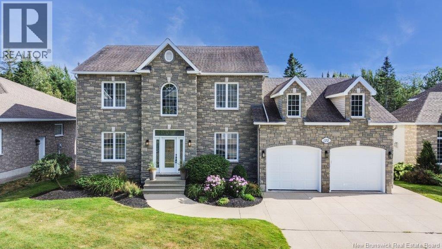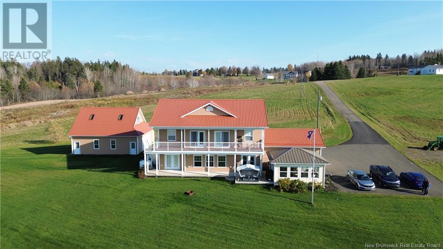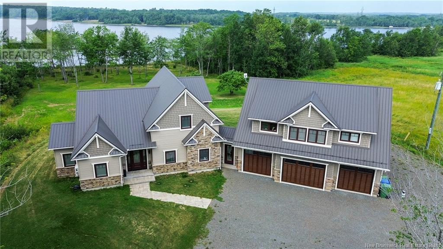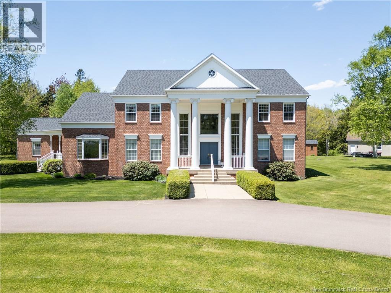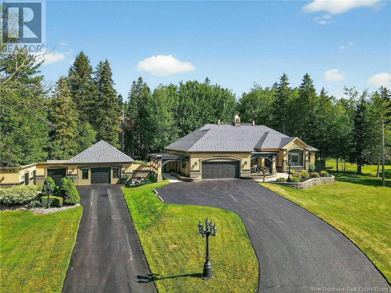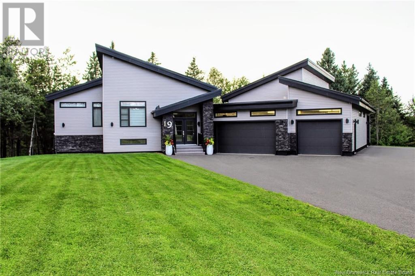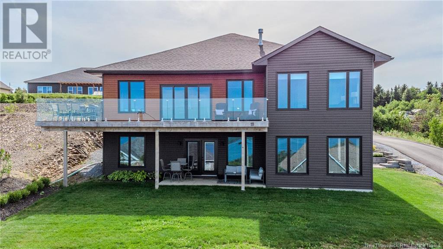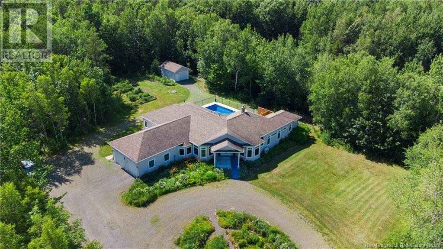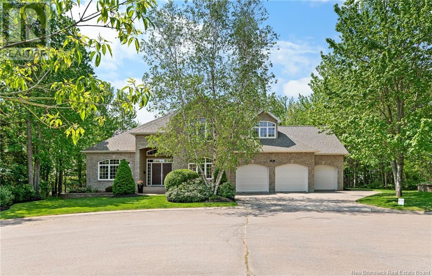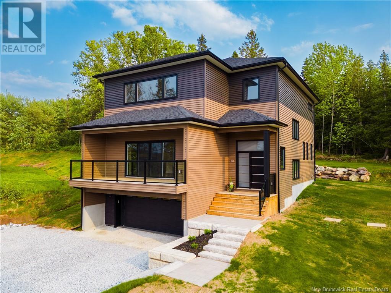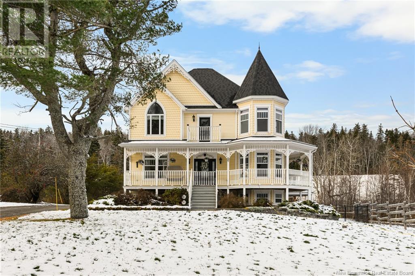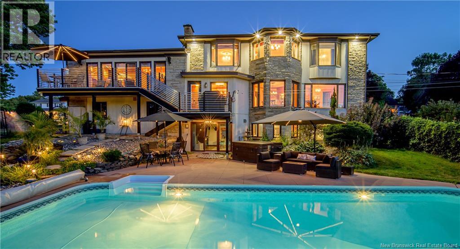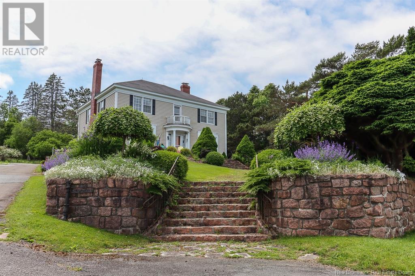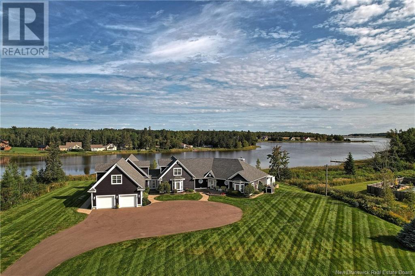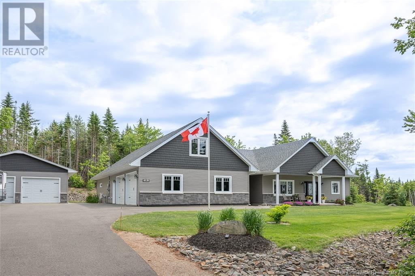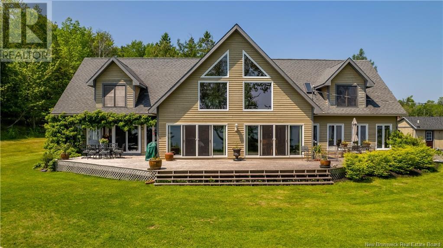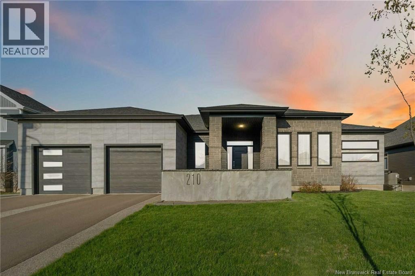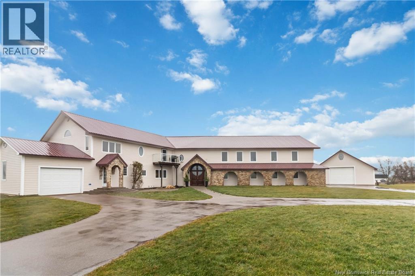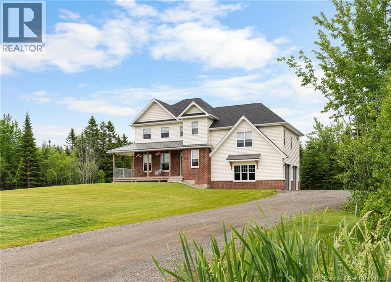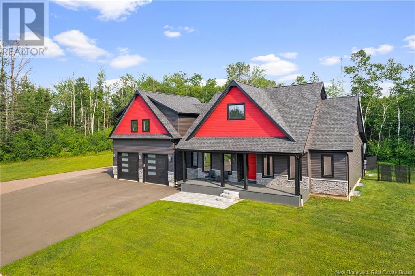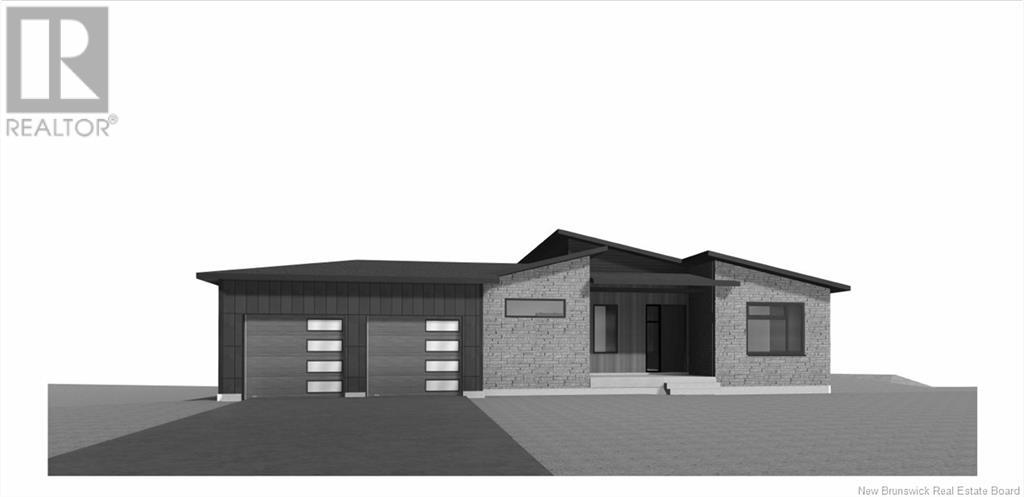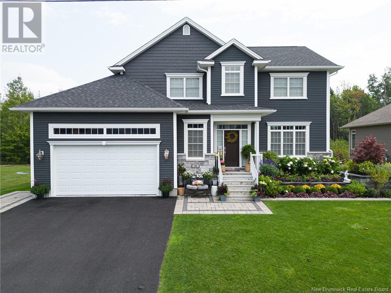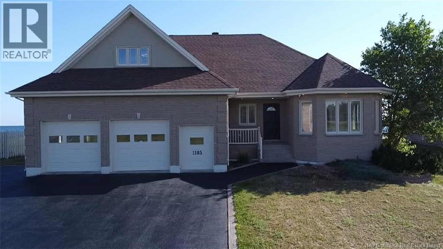181 Niagara Road
Lower Coverdale, New Brunswick
Welcome to this exquisite and private property surrounded by nature, featuring a heated saltwater in-ground pool and an attached 3-car garage. Inside, enjoy vaulted 12-foot ceilings and a custom kitchen with a 9.5-foot waterfall island, pull-out drawers, and open concept design. The spacious dining area and living room are filled with natural light and feature a propane fireplace with custom stonework. There's also a dedicated office or library space. The large primary suite includes a 5-piece ensuite and a walk-in closet. A second bedroom, full bath, and separate laundry room complete the main level. The lower level features 10-foot ceilings, a kitchenette, an extra-large bedroom, a 4-piece bath, and a spacious foyer with access to a 3-season room boasting stamped concrete flooring. A convenient entrance from the main level leads through the 3-season room into the fenced pool (12x20-4ft deep) area, surrounded by low-maintenance turf and mature trees. The extra-large garage provides room for vehicles, work space, or even entertaining. The chip-sealed driveway leads to a spacious detached workshop. Home includes central vac, climate control, air exchanger, water system, and generator panel. This property blends luxury, function, and space in a peaceful setting. A rare and exceptional opportunity for refined country living. (id:19018)
204 Montague Street
Saint Andrews, New Brunswick
Welcome to 204 Montague Street where historic charm meets modern living! This character filled home is bursting with personality, featuring gorgeous wood floors, cozy fireplaces, and all the space your family needs to live, work, and play. The main level sets the tone with a warm living room complete with fireplace, a bright and functional kitchen with a huge island and tons of storage, a stylish dining room, and a family room with patio doors leading right out to the backyard. Bonus, a main floor bedroom with its own 4 piece ensuite plus laundry for added convenience perfect for multi generational living! Head upstairs to discover the primary retreat with fireplace and private 4 piece ensuite, two additional spacious bedrooms, and another full family bath. But thats not all the third level brings serious wow factor with a versatile loft, extra bonus room, and oversized walk in closet perfect for storage, hobbies, or creative space. Outside, enjoy the attached garage, a stunning stone patio made for entertaining, and a large private yard in one of St. Andrews most sought after settings. This home is truly the perfect blend of charm, character, and modern convenience and its ready for its next chapter. Contact your REALTOR® today! (id:19018)
84 Old Forest Road
Allison, New Brunswick
Welcome to 84 Old Forest Road in Forest Brook Estates in Allison, a stunning 3.2-acre luxury retreat offering ultimate privacy along the river with breathtaking views and sunsets/sunrises. Thoughtfully designed, this one-of-a-kind home impresses from the moment you enter the beautiful driveway. With a 3-car attached garage and two detached garages, space is never an issue. Inside, the bright and spacious living room features skylights, cathedral ceilings, and a floor-to-ceiling stone propane fireplace. The dream kitchen boasts ample cabinetry, stainless steel appliances, and a center island, plus a dining room and breakfast nook. The inviting sitting room offers plenty of space to relax or entertain. The master suite is a true escape with a double-sided fireplace, a spa-like ensuite with a soaker tub, his-and-hers sinks, a walk-in closet, and patio doors leading to the back deck. The main floor also includes a second bedroom, a 4PC bath, and a large laundry room. Downstairs, enjoy a spacious family/rec room, a hobby room currently used as a paint studio, a bedroom, a non-conforming bedroom, a 3PC bath, and ample storage, including a cold room. Step outside to your private retreatrelax in the screened-in porch, gather around the firepit, or watch the fish in the pond while overlooking the Petitcodiac River. Additional features include an irrigation system, security system, and geothermal heat pump. Dont miss this rare opportunitybook your private viewing today! (id:19018)
48 Stelor Drive
Lutes Mountain, New Brunswick
Experience luxury, space, and functionality in stunning executive home on a quiet 2.64-acre lot in Moncton North. Designed for multi-generational living, this home features a total of 6 bedrooms and 5 full bathrooms with a walk out basement in-law suite (1757 sq. feet) that offers privacy and high end finishes. Highlights include geothermal heating/cooling, heated floors in the basement and garage, Control smart home system, and reverse osmosis in both kitchens. The primary suite offers a 5-piece spa-style ensuite and walk-in closet alongside 3 additional bedrooms and a large multi-functional space presently used as a media room and gym. Enjoy an EV-ready oversized garage, spacious store room, and ample parking for RVs or guests. Upgrades: new roof (2018), hot water tank (2023), paved driveway (2023), epoxy garage floor (2018), expanded septic (2024), and French drain system (2024). Outdoor living shines with a landscaped yard, maple-lined driveway, and your own official-size pickleball/paddle tennis court. A rare blend of elegance, comfort, and turn-key practicality. Book your private showing today. A property homebook with additional information available upon request. (id:19018)
353 Lavoie Street
Dieppe, New Brunswick
CUSTOM ARCHITECTURAL HOME FEATURING UNIQUE FINISHES THROUGHOUT! Located on the PRESTIGIOUS LAVOIE STREET in DIEPPE, this LARGE HOME sits on a manicured 0.8 ACRE PRIVATE LOT. The main level offers living room with double sided fireplace, large kitchen with massive island and breakfast nook, formal dining room, family room, office or front sitting room. Half bath and separate laundry room complete the main level. Up the STRIKING HARDWOOD STAIRCASE, the PRIMARY BEDROOM includes walk through closet, private balcony overlooking the backyard, double sided fireplace leading into the 5 PC Ensuite. Down the hall, three well appointed bedrooms, office and full family bathroom complete this level. The lower level adds additional living space with games room, full bathroom, fifth bedroom, storage room, mechanical room and much more. EXTRAS include: DUCTED HEAT PUMP for central air, FRESHLY PAINTED, NEW GARAGE DOORS, and much more. Call your REALTOR® to view! (id:19018)
8414 Route 10
Cumberland Bay, New Brunswick
Welcome to Your Private Waterfront Oasis! Set on 15 acres with over 1,000 feet of sandy shoreline on Grand Lake, this beautifully renovated home offers over 3,000 sq. ft. of stylish, high-and-dry living space above flood levels. Inside, soaring ceilings, large windows, and breathtaking water views complement a bright, open layout ideal for everyday living and entertaining. The home features 3 spacious bedrooms, 3 fully updated bathrooms, and a chefs kitchen with quartz countertops, a new backsplash, and an upgraded propane stove. A forced air ducted heat pump and electric furnace ensure year-round comfort. The finished walkout basement, recently renovated, offers excellent potential for a granny suite or rental apartmentperfect for multi-generational living or added income. Outside, enjoy new pressure-treated decks with upgraded railings, a hot tub area, and a newly paved driveway. A private dock provides direct access to over 200 km of navigable water for boating, sailing, or kayaking. Storage and flexibility abound with an attached garage and a brand-new 36x36 detached garage with a loftideal for vehicles, toys, future living space, or a guest suite. Multiple garage options meet all your storage needs. This rare waterfront retreat is truly move-in ready and offers the perfect escape for year-round living or luxurious seasonal enjoyment. Don't miss your chance to own this one-of-a-kind lakeside propertybook your showing today! (id:19018)
319 Bateman Mill Road
Shediac Cape, New Brunswick
Welcome/Bienvenue to 319 Bateman Mill! This well appointed home sits on 7 acres mins from your everyday conveniences. Entering the foyer showcasing 9' ceilings and large windows for natural lighting . Living room with vaulted ceilings, beams and a stunning stone fireplace with a rustic mantle is truly timeless. Beautiful 7.5"" wide hickory flooring flows through this open plan home. The kitchen is well appointed with a propane stove, Quartz countertop, under cabinet lighting & 6' Island. A Large pantry with open shelves, drawers, beverage fridge and counter space to ensure a clutter free kitchen. From dining room enjoy the covered deck looking over the private treed backyard. The main bathroom is also accessible from the guest bedroom. The Primary bedroom with walk in closet & Spa inspired Ensuite having a free standing tub with remote to control motorized blind , custom shower with sitting bench and a double vanity including built-in makeup vanity. Laundry is on main level for everyday practicality. New owners will appreciate the large mud room next to the attached double garage. The finished WALK OUT basement with large windows is perfect for long term guests. Family room , Bedrooms/Den and a full bathroom for all your needs. Lots of storage is offered in this lower level. Enjoy the exterior terrace (wired for a hot tub). The propane operated generator will automatically connect during a power outage. Large detached insulated garage offering many possibilities. (id:19018)
315 Bogan Brook Road
New Denmark, New Brunswick
Perched above the Salmon River in New Denmark, this stunning 5-bed, 3.5-bath home offers over 4,000 sq ft of living space on a peaceful 3.36-acre lot. Renovated over the past four years, it combines the charm of a glamorous cabin with modern comfort. The main floor features a spacious primary suite with walk-in closet and ensuite, while three versatile sitting/flex areas provide room for entertaining, hobbies, or quiet relaxation. A cozy fireplace anchors the living space, with a family room and separate rec room on the lower level for added versatility. The detached heated 2-car garage includes a separate workshop/man cave and a loft aboveperfect for extra storage, a studio, or a retreat space. Abundant storage throughout the home ensures everything has its place. In New Denmark, youll enjoy a welcoming community, fresh country air, and year-round outdoor recreationfrom kayaking and fishing in summer to snowmobiling and skiing in winterwhile taking in spectacular water and woodland views from your own doorstep. **Check out the 3D Tour (id:19018)
114 Congressional Crescent
Moncton, New Brunswick
This beautifully designed home is located in the heart of Royal Oaks. The main level features a kitchen with a granite island, Corian countertops, gas cooktop, hood fan, double oven, dishwasher, walk-in pantry, ceramic flooring, and custom pull-out drawers. A wine cabinet with hot water tap adds a touch of luxury. Enjoy 9' ceilings and bright southern exposure in the 4-season room with a skylight and ceramic flooring. The main level features a propane fireplace and a 4-piece bath powder room. Also on this floor is a bedroom used as a workout space and another set up as a home office. The primary suite offers large windows, hardwood flooring, a built-in drawer system, an ensuite with Corian-topped double sinks, a stand-up shower, a walk-in closet, and a separate linen closet. Upstairs bathrooms feature in-floor heating, with partial in-floor heat in the kitchen. The finished basement has carpet, 9' ceilings, a walkout to the backyard, a second propane fireplace, built-in ceiling speakers, a bar, large windows, and a storage room leading to the garage. This level also includes 2 more bedrooms, each with a 3-pcs bathroom, including ceramic flooring, a jacuzzi tub, and double closets. Upgrades include a forced air heat pump, new air exchanger in 2025, and a heat pump compressor replaced just two years ago. Enjoy the convenience of being within walking distance to Irishtown Nature Park and a five-minute drive to Costco Wholesale and other key amenities. Don't miss this dream home. (id:19018)
1059 Nb-365
Gauvreau, New Brunswick
When Viewing This Property On Realtor.ca Please Click On The Multimedia or Virtual Tour Link For More Property Info. WATERFRONT - Magnificent property on the banks of the Petite-Tracadie River, in Gauvreau, NB. Built in 2019, combining modern comfort and noble materials such as wood, concrete, metal and natural stone. Walls, ceilings and doors in American white cedar, creating a warm atmosphere. The ground floor with 10-foot ceilings, cork floors, master bedroom with walk-in closet and full bathroom, kitchen with central island and custom maple cabinets. The large 12-foot patio door offers a breathtaking view of the river. Passive greenhouse allows you to grow vegetables year-round. On the 2nd floor, an elegant maple staircase leads to three bedrooms and a bathroom. 2.3-acre lot guarantees woodland, boat ramp and dock for access to the river. In addition, a two-story double garage with commercial space with powder room. (id:19018)
178 Bouchard
Dieppe, New Brunswick
Welcome to 178 Bouchard! This IMMACULATE home is awaiting its new owners. Nestled on a large lot, in a prestigious area, this home has all the MODERN touches and exudes style. As you walk into the home you are welcomed into the large OPEN CONCEPT living room and kitchen. In the living room you have a beautiful fireplace and large sliding patio doors that lead you into the enclosed screen sun room. To the right of the home you have two bedrooms with a jack and jill bathroom. To the left you have the primary room with a GORGEOUS ensuite and WALK-IN closet. Finishing the main level you have an oversized laundry and pantry area. As you head down the pot lit steps into the basement you will enter into a large family room/ bar area with a THEATRE SCREEN and PROJECTOR. There is also a newly constructed glass encased gym. To the right of this you have another two bedrooms with another jack and jill bathroom. To the left you have yet another spare bedroom/ office. This home is absolutely STUNNING, do not miss your opportunity to view this property! (id:19018)
122 Summerhill Row
Fredericton, New Brunswick
Luxury living in one of Frederictons most sought-after communities, West Hills Golf Course. The backyard oasis, a $250,000+ investment, rivals a private resort with fenced inground pool, slide, diving board, stunning hardscape, new deck and a massive yard backing directly onto hole 12. This executive two-story has also seen over $100,000 in recent renovations, blending elegance and comfort throughout. The welcoming foyer features new engineered hardwood and double doors leading to a bright office on one side and a large living room with decorative pillars on the other. The chefs kitchen boasts custom cabinetry, walk-in pantry, granite island, built-in appliances and opens to the family room with vaulted ceiling, gas fireplace and bamboo hardwood. Garden doors extend to the new deck overlooking your backyard paradise. Main level also includes a stylish half bath and a freshly finished double garage with epoxy flooring. Upstairs offers four spacious bedrooms, including a primary suite with walk-in closet and spa-like ensuite featuring double vanity, whirlpool tub and oversized custom tile shower with dual heads. The main bath also has a double vanity and full tub/shower. The partially finished lower level adds a massive rec room, additional living space and utility area with commercial water heater, natural gas furnace and central air. Beautiful stone façade, concrete driveway and manicured grounds complete this stunning luxurious home. (id:19018)
19 Leopold Goguen Road
Sainte-Marie-De-Kent, New Brunswick
Welcome to 19 Leopold Goguen Road. Nestled on 9.4 +-acres of picturesque waterfront property along the Sainte-Marie River, this property offers a perfect blend of elegance and comfort. The first floor features an open-concept design connecting the kitchen, dining room, and living room, complemented by a main entrance, a 2-piece powder room, and a primary suite with a 4 pc. ensuite bath. A finished attached garage provides added convenience. Upstairs, youll find four spacious bedrooms, two full 4-piece bathrooms, and two living rooms, two entrances to a balcony with breathtaking river views. Additional features include in-floor heating, a propane fireplace, a propane generator, and a 32' x 36' detached three-car garage that is fully insulated with a second-floor loft. The property also boasts a gazebo, a private well and sewer system, and a durable metal roof. With direct waterfront access, stunning views, and classic charm, this property offers a lifestyle of unmatched tranquility and sophistication. (id:19018)
192 Chapman Road
Newcastle Creek, New Brunswick
One of the most incredible waterfront properties available on Grand Lake! Welcome to your executive waterfront retreat on the pristine shores of boat-able, swimmable, and fishable Grand Lake! This stunning property offers nearly 3,000 sq ft of finished living space, custom designed for both luxury and comfort. There is a main home AND a 1bedroom loft with full kitchen above the garage! The main level of the main home features an open-concept layout with panoramic lake views, soaring ceilings, and sun-drenched living spaces that seamlessly blend indoor and outdoor living. The gourmet kitchen is a showstopper with sleek stone surfaces, high-end finishes and a walk-in pantry, while the 3.5 bathrooms echo the same level of elegance. With four spacious bedroomsincluding 1 bedroom & ensuite bathroom on the main floor of the main home, and the private 1-bedroom loft above the triple bay garagetheres plenty of room for family and guests and a flow that welcomes aging in place. There's also a bar in the loft living area for elevated entertaining! Efficient heating and cooling ensure year-round comfort, and the metal roof offers long lasting durability! Outside, enjoy stunning stonescape patios & a beautifully landscaped, tree-lined lot with a sandy beach perfect for swimming, bonfires, and lakeside relaxation. Located just 15 minutes from all amenities including groceries, agency store, pharmacy/clinic, hardware store, dollar store, and Tim Hortons. This is lake life at its finest! (id:19018)
50 Crandall Road
Petitcodiac, New Brunswick
Welcome to this extraordinary Southern Colonial estateoffered by the original owner! Nestled on more than 30 acres of secluded, picturesque land, this meticulous residence offers over 6,000 square feet of living space and an unparalleled level of privacy. Inside, the home features 4 spacious bedrooms, 3 and a half bathrooms (2 ensuites) and a large officeperfect for working from home in comfort and style. A grand entry showcases a stunning double curved hardwood staircase, setting the tone for the elegance found throughout the property. The heart of the home is a gourmet kitchen designed for both serious cooking and entertaining, complete with an oversized island, baking center, walk-in pantry, and abundant cabinetry. Adjacent living spaces include a magnificent great room, a huge TV room, and a bright sunroom ideal for year-round enjoyment. A spacious, well-appointed laundry room has extensive cabinetry and tons of counter space. Upstairs, the fully renovated primary en-suite is a true sanctuary, featuring a luxurious bathroom and an expansive dressing room. Attention to detail and quality craftsmanship is evident in every corner of this exceptionally well-built estate. Outside, the landscaping is truly jaw-dropping. The property includes a 30x30 detached garage and three additional storage buildingsproviding ample room for storage and equipment. This is more than a homeits a rare legacy estate blending timeless Southern charm, modern comforts, and total seclusion. (id:19018)
16 Allee Des Crabiers
Cap-Pelé, New Brunswick
DREAM BACKYARD / EXTRA LARGE DETACHED GARAGE / Welcome/Bienvenue to 16 Allée des CrabiersThis beautifully maintained property offers everything your family needs to enjoy the best of coastal living. Step inside to a welcoming foyer with direct access to the attached garage. The main floor boasts a dream kitchen with ample cabinetry, pantry, and a large islandperfect for entertaining. The open-concept layout flows into the cozy living room with fireplace and patio doors leading to the expansive back deck. Adjacent to the kitchen, you'll find a bright dining room that opens to a stunning family room with vaulted ceilings. A sunroom with wood stove and deck access offers a perfect retreat year-round. The main floor also features a spacious office, plus a private den with separate entrance and bathroomideal for a home business. Upstairs, the primary suite is a true retreat with a luxurious ensuite. Two additional bedrooms and a full bath complete the upper level. Fully finished basement offers even more living space ,large bedroom, 2-piece bath, storage room, and separate entrance. Outside, ENJOY YOUR PRIVATE OASIS with a fenced backyard featuring an INGROUND POOL, hot tub, bar area, and firepit. The property includes a large detached garage in the backyard. This impressive 3,022 SQ. FT. GARAGE features high ceilings, five oversized garage doors, and a spacious loft Dont miss this one-of-a-kind opportunity contact your REALTOR® today to schedule a private showing! (id:19018)
6 Brandywood
Moncton, New Brunswick
LUXURY MONCTONS FINEST HOME IS HERE! A truly one-of-a-kind architectural masterpiece nestled on a quiet cul-de-sac in prestigious Moncton North. Assessment $1,175,300. Situated on a lush, treed 0.78-acre lot with a circular driveway, this climate-controlled home offers over 8,000 sq. ft. of luxury living space, including a fully finished basement. Double lot of 3159m2 may be subdivided if desired. Step inside to soaring 19-ft vaulted ceilings, exposed I-beams, and a dramatic spiral staircase that sets the tone for this remarkable residence. The main level features a grand living room with floor-to-ceiling windows, a gourmet kitchen with oversized island and ample cabinetry, a formal dining room, mudroom, laundry area, and a commercial-grade 18x30 indoor heated pool with full bath and direct patio access. A beautiful bedroom with adjoining den completes this level. Upstairs, the spacious primary suite includes a walk-through closet, spa-inspired ensuite, and private balcony. Four additional bedrooms share two Jack & Jill bathrooms; one has access to a rooftop lookout. A second staircase connects all three levels. The lower level includes a rec room with fireplace, games room, studio, and 800-amp electrical panel. This energy-efficient home also features two geothermal systems, triple garage, and extensive concrete walkways and patios. (id:19018)
3580 127 Route
Bayside, New Brunswick
Price adjustment to make this luxury waterfront more attainable! Discover the perfect blend of luxury & tranquility in this 4-acre, two-bed, two-bath executive retreat, nestled along the picturesque shoreline of the St. Croix River. Boasting 200 of waterfrontage & unparalleled river views, this home is a haven for those seeking a year-round or summer home. It is just minutes from the historic charm of the Town of Saint Andrews By-The-Sea,& just a 6-hour drive to Boston. Enjoy sailing, championship golf, beach combing, local lobster and an enviable lifestyle. The heart of this waterfront home is the Chefs Kitchen. Designed for foodies & culinary enthusiasts alike, it features premium stainless appliances, custom cabinetry, and 8 of Quartz countertop space. The Great Room off the kitchen, has a vaulted ceiling w/ distressed wooden beams, a floor-to-ceiling river-stone fireplace, w/ 7-foot mantle. Cozy up to a roaring fire! Youll wake up to expansive water views in your spacious primary suite. Huge walk-in closet & oversized ensuite, in-floor heating, soaker tub, tiled shower, His & Her vanities & separate water closet. Guests will enjoy the 2nd bedroom, full guest bath,& youll have lots of room for a home office or yoga studio in the flex space. The sunsets are as sensational as the views of the tidal river from every room in the house. The 2-car, heated garage is oversized for a workspace, toys & loads of storage. Call for a private showing. Immediate possession. (id:19018)
493 Leblanc Road
Dieppe, New Brunswick
When Viewing This Property On Realtor.ca Please Click On The Multimedia or Virtual Tour Link For More Property Info. Welcome to 493 LeBlanc Road an executive bungalow on a beautifully landscaped 2-acre lot in sought-after Dieppe. With over 4,000 sq. ft. of refined living space, this custom home features soaring trayed ceilings, hardwood floors, and elegant Venetian plaster finishes. The main level offers 2 bedrooms, including a luxurious primary suite with a spa-like ensuite and walk-in closet. The gourmet kitchen flows into spacious living and dining areas. Enjoy a two-tiered patio, tranquil fountain, and four-season gazebo with fireplace and wet bar. The finished basement with separate entrance features an in-law suite with 3 bedrooms, 2 baths, and full kitchen. (id:19018)
19 Gallant Branch Road
Cormier Village, New Brunswick
AMAZING RESORT- STYLE LIVING - WATERFRONT HOME - LUXURY THROUGHOUT Architecturally stunning, this custom home has lots to offer. From fishing in your backyard to enjoying a beautiful sail on your kayak, canoe or small watercraft. Sitting on 1.8 acres on the Kouchibouguac River, this house has an attached 50x35 (12ceilings) three garage doors including a 10' high door giving you access to store all your toys, boat an RV, with newly installed mini split in 2021 giving you a heat/cool/humidity control working environment year round.This home is a must see to appreciate the stunning views of the river and modern and sleek design of the upper and lower levels exquisitely finished with cultured stone, high end glass railings, 24 sloped ceilings and ceramic tiles throughout with in floor radiant heat roughed-in for the entire living space on lower level.This home also features a beautiful floor to ceiling custom luxury in-wall wood stove fireplace and modern mantel, a state of the art kitchen with QUARTZ countertops, hidden walk in pantry and high end stainless steel appliances. The lower level also has a full bathroom and extra room that could be an office.Upstairs, the loft is overlooking the river and the living room area and fireplace. The master bedroom is complete with balcony overlooking the river, tray ceiling, walk in closet, soaker tub and cheater door to the 4 pieces bathroom with laundry. This level also features two other bedrooms. (id:19018)
2585 Route 114
Weldon, New Brunswick
CUSTOM BUILT DREAM HOME // 5000+ SQ FT OF LIVING SPACE // 67+ ACRES OVERLOOKING THE RIVER // This dreamy custom-built home is ready for a new family to appreciate all it has to offer. Watch the tidal bore, wildlife, and thousands of fireflies at night from your backyard oasis on the river. Located only 20 minutes from Moncton, this location is ideal if youre seeking privacy along with the ability to live off of your land. The main floor offers a stunning grand entrance leading to the living room w/ fireplace, eat-in kitchen w/ gas stove, formal dining room, half bathroom, laundry/mudroom, 4 season sunroom, master suite w/ walk-in closet & ensuite bath. The majority of these rooms offer an incredible river view and access to the cedar decks. Head upstairs to find 3 large bedrooms, 2 full baths & a family room which could be used as another bedroom. The lower level is a walk-out w/a massive workshop that could be modified to meet your needs, an office, full bathroom, storage & cold room. Many extras include a central air heat pump, outdoor shower, gazebo, pergola, double attached garage with finished heated loft, barns, outbuildings, paved private driveway, profitable hay fields, electric fencing, and spring-fed pond. The owners previously operated an Airbnb bringing in $450 per night for 3 of the bedrooms, which can be closed off to the main part of the home. This property is one of a kind and sure to impress. Contact your REALTOR® today. (id:19018)
18 June Avenue
Grand Bay-Westfield, New Brunswick
This custom-built, modern, executive-style home is constructed with ICF for maximum efficiency. This home features an amazing 270-degree view of the Saint John River, where watching weekend boaters, sailboat regattas, and even storms roll in is picturesque and relaxing. Large windows provide an unobstructed view of the river from almost every room in the house, including the living room, kitchen, primary bedroom, theater room, downstairs bedroom, and gym (or fifth bedroom). This home offers 4,000 sq. ft. of finished space, with five large bedrooms and three full bathrooms. The front entry is an impressive focal point in this house. The space features a 22-foot ceiling, a custom solid oak stair system, sleek cable-railing banisters, and built-in LED nightlights. The connected, 2-car garage is just under 1,000 sq. ft., wired for 100 amps, with an 11.5-foot ceiling for great overhead storage. Other features include a high-efficiency heat pump for maximum heating and air conditioning comfort, a nine-foot ceiling on both levels, an in-ground lawn watering system, blackout blinds, and custom window coverings, as well as an electrical hookup for a sauna or hot tub behind the garage. Live in a net-zero home! A 12.5 kW rooftop solar system was recently added to this house. Track energy consumption of appliances and fixtures through an energy monitoring system and view solar production through the SolarEdge app to see how much power is being generated. (id:19018)
1336 Route 114
Lower Coverdale, New Brunswick
This Is More Than a Home Its a Lifestyle...Tucked away on over four private acres just minutes from Riverview, this stunning 5,000 sq. ft. custom-built executive bungalow WITH DOUBLE ATTACHED AND DETACHED GARAGE offers the perfect blend of luxury, comfort, and privacy. Surrounded by mature trees and beautifully landscaped gardens, the property welcomes you with Soaring 10.6-foot ceilings in the main living areas and 9.6-foot ceilings in the wings create a spacious, airy atmosphere, enhanced by transom windows, natural stone tile, coffered ceilings with pot lights, propane fireplaces with custom mantels, and detailed crown mouldings. The open-concept layout is anchored by a chefs dream kitchen, complete with a large quartz island, rich redwood custom cabinetry, and a hidden pantry kitchen with sink, stove and microwaveideal for entertaining, holiday cooking and meal prep. Thoughtfully designed for both function and flow, the home features abundant natural light, especially in the breakfast nook and cozy reading room. The private primary suite offers a true retreat with his and hers walk-in closets, a spa-like 5-piece ensuite, a soaker tub, and direct access to the Luxurious Backyard, IN GROUND POOL, wet bar, hot tub, and spacious seating area perfect for summer nights. The fully finished walk-out lower level has been completely renovated and is perfectly suited for an in-law suite, offering two bedrooms, a full kitchen, bathroom, and living area. THIS ONE IS A MUST SEE! (id:19018)
36 Batten Terrace
Saint John, New Brunswick
#COTTAGELIFE in the City! This spacious 5-bedroom home offers 4 full baths, 3 half baths, and a variety of heating optionsbaseboard electric, heat pump, wood fireplace, Propane stove to suit every preference. Set on a private lot with approx. 300 ft of waterfront, you'll enjoy breathtaking water views, your own boat launch, dock, and swimming raft. Soak in the sunroom, host gatherings on 500+ sq ft of decking, or unwind by the fire pit. With many upgrades and year-round comfort, this rare gem delivers the ultimate waterfront lifestyle within city limits and close to all amenities! (id:19018)
64 Rockport Drive
Riverview, New Brunswick
BACKYARD OASIS | 5 BEDS | 5.5 BATHS | 3-CAR GARAGE | INGROUND POOL | Welcome to 64 Rockport Drive, Riverview. Tucked away on a quiet CUL-DU-SAC in the heart of Riverview, 64 Rockport is a showstopping executive home sitting on an oversized, pie-shaped lot surrounded by mature treesoffering unparalleled privacy and a true backyard oasis. Enjoy summers spent by the pool, lounging on the oversized deck, relaxing in the 3-season sunroom, or entertaining guests in the professionally landscaped yard. Inside, you're welcomed by a grand formal foyer and sweeping staircase. The main level boasts a thoughtful layout with a formal family room, private office, and elegant dining room with access to the sunroom. The heart of the home is the large open-concept kitchen, flowing seamlessly into a cozy living room featuring custom built-ins, a propane fireplace, bar area, and abundant natural light. A second staircase leads to the upper level. Upstairs offers 4 spacious bedrooms and 3 full baths, including a luxurious primary suite with double door entry, a walk-in closet, and a spa-inspired ensuite with heated tile flooring, a soaker tub, and a glass shower. The finished basement adds a comfortable family room, 5th bedroom with its own 3pc ensuite, and a massive unfinished area ready to be customized to your needsplus direct stair access to the garage. For added convenience, a pool bathroom is accessible directly from the spacious three-car garage. This property is truly one of a kind. (id:19018)
10 Motivation Avenue
Quispamsis, New Brunswick
Welcome to 10 Motivation Avenue, an elegant new build by Homestar Inc in the growing Serenity Heights neighbourhood. This modern two-storey home offers striking curb appeal with clean lines, black-trimmed windows, and dual-tone siding. A covered front deck and a spacious stone patio off the back provide ideal outdoor living spaces. Neighbourhood amenities include access to the beautiful Hammond River just steps away. Inside, the open-concept main floor features a grand living area with a Venetian plaster fireplace with arched built-ins on either side. The designer kitchen is a showpiece, with a quartz island housing the cooktop and bespoke range hood, custom cabinetry, a seamless quartz backsplash, and a built-in coffee bar. A pantry, powder room, and combined laundry/mudroom with a dog wash station add everyday convenience to the main level. A stunning cantilevered metal and glass staircase anchors the home, connecting all three levels with dramatic style. Upstairs, the primary suite offers incredible year round Hammond River views, custom millwork, and a spa-like ensuite with a soaker tub, oversized walk-in shower, solid wood vanity, and built-in makeup counter and timeless tiling throughout. A large walk-in closet offers tailored storage. Two additional bedrooms and a full bathroom complete the upper level. With exceptional craftsmanship, elegant finishes, and thoughtful design throughout, this is a one-of-a-kind home built for those who appreciate both function and form. (id:19018)
129 Ammon Road
Ammon, New Brunswick
ELEGANT VICTORIAN HOME & EQUESTRIAN PARADISE perfectly poised on nearly 7 acres of land overlooking the City of Moncton! This home is only 10 years old, but was built to the highest quality with no detail spared in craftsmanship. Offering ample character, a discerning taste resonates throughout with extra wide reclaimed 100 year old pine flooring, a true tin ceiling, wainscoting, and so much more! The wrap around front veranda invites you into the front foyer featuring a grand staircase and 9ft ceilings, expansive living room with an impressive propane fireplace, a cozy den/study, lavish kitchen with floor-to-ceiling cabinets and centre island. The adjacent butler's pantry connects to a bright formal dining room. Ascend the staircase, the double French doors open to a beautiful master bedroom with cathedral ceilings, 4pc ensuite bath complete with claw foot tub and walk-in closet. Two additional bedrooms, one atop a turret with stunning views of the property! 4pc family bath and laundry complete this level. The bright downstairs is tasteful with a family room and walk-out basement, a 4th bedroom, 3pc bath, exercise area, craft space and storage room. Without failing to mention, a quaint Juliette balcony, heated tile flooring, bonus room above the double attached garage, and antique style lighting. Additional outbuilding, currently being used as an approved microbrewery. Equestrian amenities: barn with 6 box stalls, heated tack room, 60x100 indoor riding ring, and 2 shelters. (id:19018)
47 Talisman Crescent
Fredericton, New Brunswick
Welcome to this Mediterranean-inspired masterpiece offering over 4,000 sq. ft. of refined living in one of Frederictons most sought-after southside neighborhoodsjust minutes from both uptown and downtown conveniences. From the moment you arrive, the architectural detail and timeless design set this home apart. Inside, youll find 4 spacious bedrooms and 3.5 bathrooms, including a private granny suite with a walk-out on the lower levelperfect for extended family or guests. The heart of the home offers bright living spaces designed for both elegance and comfort. A show-stopping loft-style room overlooks the double lot and the resort-style backyard, where an expansive inground pool, hot tub, and new Duradek decking awaits. The fully fenced yard provides both privacy and room to play, while the paved driveway, built-in garage, and detailed finishes throughout add to the homes appeal. A brand new geothermal heat pump efficiently heats and cools the home! Whether entertaining poolside or enjoying a quiet evening in, this property strikes the perfect balance of function, style, and sophistication. A rare opportunity to own a Mediterranean gem in a prime Fredericton location (id:19018)
121 Caissie
Shediac, New Brunswick
This beautiful home in Shediac is a must SEE!Presenting an exceptional investment opportunity in Shediac, New Brunswick: a grand residence offering 9 bedrooms, 3 kitchens, and 4 living rooms. This meticulously maintained property boasts a stunning exterior complemented by a lovely inground pool and impeccably landscaped grounds. Ideally situated within walking distance of downtown, this expansive home is perfectly suited for a large family or as a lucrative income property. The multiple living areas and kitchens provide versatile spaces for various living arrangements or rental possibilities. With its prime location and impressive features, this property represents a rare chance to acquire a substantial residence in a desirable area of Shediac. (id:19018)
154 Manners Sutton Road
Saint John, New Brunswick
Situated atop a gently sloping riverview lot with sweeping views of the Kennebecasis and next door to the Yacht Club, this distinguished residence is a rare offering in one of Saint Johns most coveted enclaves. With over 60 years of history and refinement, the home blends classic charm with modern sensibilitydesigned for those who value character, comfort, and connection to nature. Sunlight spills through generous windows, framing ever-changing water vistas. Original hardwood floors, custom millwork, and thoughtfully preserved architectural details speak to the quality of the home while tasteful updates to the kitchen ensure ease of living and pleasurable meal preparation and entertaining. This is not just a homeits a lifestyle. You will love the large dining room, living room and main floor library! A pantry, a ""back"" stair way, a second floor sitting room, beautiful outdoor patios and a 2.8 acre lot are all features that place this home in a league of its own. Discerning buyers seeking beauty, privacy, and legacy will recognize the significance of this offering. Homes of this caliber, with panoramic views and enduring craftsmanship, are seldom available. (id:19018)
46 Leonce Street
Haute-Aboujagane, New Brunswick
** ADJUSTED PRICE ** for a spectacular riverfront property, 2 acres professionally landscaped with a total of 5 bedrooms and 5 ½ baths; included in this is an attached unit with 2 bedrooms (each with ensuite bath), living room, kitchen and mini-split. ideal for in-law or granny suite or accommodation for visitors. Off the end of the lot you have access to water sports and fishing ideal for kayaking, canoeing, jet skiing, etc. In the winter direct access to snowshoeing, snowmobiling, skiing. Main house has many attractive features: great room with floor-to-ceiling cultured stone woodburning fireplace, water views from most rooms, separate TV room/library, in-floor heating, large storage room, 25x23 ft. 2-car garage and separate workshop; large circular paved drive with lots of parking. Large deck overlooking water, ideal for entertaining or simply viewing nature at its best; birds (eagles, ospreys, herons, ducks, kingfishers, etc.) as well as spectacular sunrises and sunsets. Excellent location: 8 min to Shediac and 20 min to Moncton; 5 min. to 36-hole golf course; 5-15 min. to sandy beaches; 15 min. to airport. CLICK ON THE MULTIMEDIA ICON TO SEE THE WALK-THROUGH VIDEO. (id:19018)
768 172 Route
Back Bay, New Brunswick
This property boasts stunning ocean frontage and a charming little river, perched gracefully above the Letang Passage. As you step inside, you are greeted by an impressive foyer that radiates warmth and hospitality. Bathe in the natural light streaming through the myriad of windows that frame the breathtaking views of the bay, while the covered veranda invites you to relax with a gentle sea breeze. Gather with friends and family around the inviting firepit, where a circular decorative stone footprint creates a cozy atmosphere for evening conversations under the stars. The heart of the home is a beautifully designed kitchen, along with an island that offers seating, perfect for casual breakfasts or a quick chat over coffee. The adjacent open-concept living room, accented by a wood stove, exudes warmth and ambiance, making it an idyllic spot for relaxed gatherings. A separate dining room provides an elegant setting for meals and celebrations. The main floor also includes a versatile office/den, a convenient laundry room, and a stylish half bath. As you ascend to the upper level, discover two charming bedrooms, a full bath, and a primary bedroom that serves as a private sanctuary, complete with a spacious walk-in closet and an inviting ensuite that enhances the feeling of luxury. For those needing storage, this property features both detached and attached garages, the latter of which includes a finished guest loftideal for visiting friends, family or use as rental income. (id:19018)
9 Leeland Way
Killarney Road, New Brunswick
Stunning 2021-built executive bungalow at 9 Leeland Way in tranquil Killarney Lake. This 4-bed,1-level-living home (with a loft) offers exquisite finishes. Offering 2 garages, an attached double & a detached double. Paved driveway leads to a landscaped concrete walkway. Enter to view stunning accent wall of stacked stone & wood, with ceramic tile flooring leading into the home. To the left, find a large, bright versatile bedroom, currently an office space. Enter the open-concept great room, hosting a living room, dining area, & kitchen. A mix of hardwood & ceramic floors flow throughout this space. A cozy propane fireplace adds warmth to the living area & coordinates beautifully with the foyer styling. From the living room, step out to a covered porch for a lovely outdoor retreat. Overlooking the landscape private backyard featuring: covered concrete patio; built-in speaker system; & cultured stone patio with fire pit Kitchen brings the wow factor with extensive ceiling-height cabinets, granite countertops,tile backsplash, massive island, & a separate walk-in pantry. Primary bedroom offers a lovely ensuite and walk-in closet. This bungalow layout offers added privacy, with the great room area in the center, separating the primary suite from the secondary bedrooms & bathroom. Finished loft space above the garage offers many possibilities. Other notable features include a security system, speaker system, & soffit lighting. A truly exceptional home in Killarney Lake. (id:19018)
72 Young Lane
Oak Haven, New Brunswick
This dreamy Bay of Fundy estate is a rare waterfront gem set on 6.87 acres with a stunning rocky beach along the tidal shoreline. Crafted by the seller, this custom stick-built A-frame home combines timeless charm with incredible ocean views. Inside, a spacious kitchen opens to a cozy sitting and dining areaperfect for relaxed entertaining. The main floor also features a full bathroom and bedroom, plus a separate living room with wall-to-wall windows. Upstairs offers a large open landing, two bedrooms, and a full ensuite. Soaring ceilings and massive windows throughout flood the home with natural light and sea views. The basement is partially renovated, offering room to expand or customize. Outside, beautifully built steps lead to the water, while the attached double garage and detached single garage provide space for vehicles, hobbies, or storage. A once-in-a-lifetime property that truly feels like a coastal retreat. (id:19018)
450 Leblanc
Dieppe, New Brunswick
RARE FIND! Sitting on a FULL ACRE lot in Dieppe, 450 LeBlanc Rd offers exceptional privacy just minutes from all amenities. *** A FULL VIDEO TOUR IS NOW AVAILABLE - CLICK THE VIDEO LINK TO VIEW*** This climate-controlled cedar shingled exterior south-facing home welcomes you with a bright foyer that opens to a formal dining room on the right and a warm family room with wood beams and a propane fireplace on the left. The open kitchen, living, and dining area is the heart of the home, featuring a soaring cathedral ceiling, floor-to-ceiling windows, granite counters, a butcher block island, and a second propane fireplace with a custom mantel. Perfect for gatherings, this space flows into the 3-season sunroom. The main floor also offers a mudroom with laundry, a powder room, and a serene primary suite with two walk-in closets and a newly renovated ensuite with a tiled shower and soaker tub. Upstairs, three spacious bedrooms, two with walk-in closets, share an updated 5-piece bath. The finished basement includes a custom wine cellar, theatre room, gym area, cedar closet, 3-piece bath, a fifth bedroom (non-conforming), an office, and two large storage rooms. Outside, a generous patio, two pergolas, and an expansive backyard create the perfect setting for summer evenings, weekend entertaining, or quiet moments in your own city retreat. This prestigious and well-cared-for home will not disappoint. (id:19018)
210 Rosebank Crescent
Riverview, New Brunswick
When Viewing This Property On Realtor.ca Please Click On The Multimedia or Virtual Tour Link For More Property Info. Welcome to your dream home in The Fairways-one of Riverview's most prestigious neighbourhoods. Built in 2016, this executive residence offers over 4,500 sq ft of thoughtfully designed living space with 5 bedrooms, 3 bathrooms, and a 2-car garage. Inside, enjoy an open-concept layout filled with natural light, a gourmet kitchen with large island and stainless appliances, and elegant finishes throughout. The luxury primary suite features a spa-style ensuite, while the finished lower level includes a gaming room and a hidden bookcase door for a fun twist. Extras include a screened-in deck, private hot tub oasis, custom built-ins, central vac, and a beautifully landscaped yard. Located near parks, golf, and top amenities. (id:19018)
186 Pettingill Road
Quispamsis, New Brunswick
Nestled on 2 acres of land, this exceptional residence offers the perfect blend of space, functionality, and convenience. This thoughtfully designed home is both an entertainers dream and a private sanctuary. The heart of the home features a vaulted ceiling to create an open and airy feel while a cozy fireplace, flanked by built-in bookshelves, adds warmth and character. The chefs kitchen boasts granite countertops, a double oven, and a substantial island, perfect for meal prep and casual dining. The main level includes three spacious bedrooms and two well-appointed bathrooms. The master suite is a true retreat, offering a four-piece ensuite, a walk-in closet, and a bay window overlooking a peaceful backyard teeming with nature. A versatile loft, above the garage is currently set up as a home gym but adaptable as an office or studio. The expansive lower level with in-floor heating throughout includes a rec room and dedicated games room, along with 2 more bedrooms and a bathroom. Additionally, a separate ground-level 1 bed/1 bath apartment is ideal for multi-generational living, rental income or an in-home business, with potential for further expansion in the basement. Surrounded by natural beauty, this home offers tranquility and seclusion while remaining just a short distance from local amenities. Whether youre seeking a family retreat, an investment opportunity, or a home that adapts to your evolving lifestyle, this property delivers unparalleled potential. (id:19018)
51 Vautour Road
Cap-Pelé, New Brunswick
ABOVE GRADE IN-LAW SUITE // INDOOR POOL // HOME BUSINESS POTENTIAL // 4 LARGE GARAGES // The main home boasts a spacious open-concept living and kitchen area, perfect for hosting and entertaining. West-facing windows along the grand room provide stunning views of the Northumberland Strait and beach.The kitchen features elegant cherry wood cabinetry, a butlers pantry, and space for a secondary fridge or ice maker. The East wing includes spacious bedrooms with vaulted ceilings, large closets, and windows. The primary suite has a walkout patio, water views, a 2-part walk-in closet, and an ensuite with double sinks, a walk-in shower, and a soaker tub. Directly below this level, your entrance from your attached double garage on the same side as the large detached garage, the hallway leads you to two additional bedrooms or dedicated space for a home office or practice, complete with its own washroom and a hallway large enough for waiting area. At the heart of the home is a stunning indoor pool surrounded by warm cedar walls, a relaxing sitting area, all west facing to the ocean and a large bathroom. Through the pool area the property connects to the full 1 level in-law suite, which features two rooms, a kitchen, a living room, and its own single attached garage. Words cant do justice to this remarkable property be sure to click the link for full details, photos, and features! Property taxes are as non-owner occupied. (id:19018)
122 Waterloo Row
Fredericton, New Brunswick
Step into timeless sophistication with this remarkable Georgian-style residence, beautifully situated with stunning views of the Saint John River. Impeccably maintained and thoroughly upgraded, blending classic architectural details with tasteful contemporary updates, ensuring both comfort and style. Main level offers an inviting flow from a spacious foyer to an elegant kitchen with a kitchen nook overlooking the backyard. An abundance of natural light illuminates the elegant interior of the family, dining and living areas. A half bath completes this level. Whether hosting guests or enjoying quiet family time, the main level provides the warmth to suit any occasion. Second level features four spacious bedrooms, including a luxurious primary bedroom, with private dressing room, large bathroom with a jet tub and shower. Third floor offers a versatile loft or additional bedroom, enhanced by skylights, making it an ideal studio, guest suite, or quiet retreat. Insulated basement offers tons of storage and is completely dry. The backyard includes a private deck which unfolds into a magnificent flower garden and a tranquil pond, creating a private oasis for relaxation and entertainment. This area also includes an insulated detached double garage. Within walking distance to downtown, universities, markets, and walking/biking trails. This is a rare opportunity to own a prestigious home that offers historic charm, modern comfort, and one of the most coveted settings in the city. (id:19018)
2179 Clark Road
Skiff Lake, New Brunswick
What could you do with a spacious 5 bedroom, 3 bath home on the province's most popular lake? This Skiff Lake beauty has approximately 130 feet of lake frontage where fishing, swimming, boating and just plain awesome lake-life starts. Two car garage plus a large storage building and a boathouse compliment the 3600 sq. ft. home. You will surely love sitting on the huge deck overlooking the lake and listening to bird calls, the sizzling steak on your barbeque and the peaceful sound of the spring fed lake lapping at your shore. This is one of the province's most sought after lakes to dwell on. Neighbors are friendly and respectful and very often cottages and homes are passed down generationally rather than sold---ergo, this is a great opportunity to buy into something special. Come let us show you around! More photos to follow & or contact the listing agent for extra pictures. (id:19018)
3156 Route 585
Newbridge, New Brunswick
Escape the ordinary and discover your private sanctuary on 117.89 acres of rolling pastures, wooded trails, and endless horizons. At the end of an exceptionally long private (shared) lane lies a modern-contemporary masterpiece - an estate designed for those who value privacy, beauty, and freedom. Built in 2022, this residence redefines sustainable living: 36 solar panels, a powerful Generac propane generator, and off-grid efficiency with the option to connect to the grid provide the rare combination of independence and convenience. Perfect for equestrian enthusiasts, the property features a striking 4-stall horse barn with abundant storage, a riding ring, and sprawling open fields ideal for training or leisure rides. Theres even a partially-finished outdoor kitchen (22 x 25) thats already been started, while the groundwork for a breathtaking in-ground infinity pool has been dug! Complete with blueprints, schematics, and renderings to inspire the vision of a resort-style retreat. With no neighbour's in sight, this estate is more than a home - its a lifestyle. Whether you dream of a hobby farm, a retreat from city/town life, or a legacy property where generations can gather, this offering delivers unparalleled seclusion without sacrificing modern amenities. Step into a world where nature, architecture, and privacy meet in perfect harmony. Envision yourself and your new lifestyle here by contacting your favourite REALTOR® today to book a private showing. (id:19018)
15 Bluff Road
Utopia, New Brunswick
Welcome to your turn-key waterfront escape on the breathtaking shores of Lake Utopia. Built in 2023, this stunning 3-bedroom, 2-bath home is designed for comfort, style, and ease with single-level living. Inside, enjoy heated slab floors, quartz countertops, an on-demand hot water system, and premium vinyl flooring thats both durable and stylish. Large windows frame stunning 180-degree views of the lake, making every moment at home feel special. Outside, youll have deeded access to a gorgeous sandy beach and private boat launch, perfect for swimming, boating, fishing, or just soaking up the sun. Lake Utopia is known for its clean, calm waters, legendary local lore, and warm, welcoming community. Whether you're casting a line at dawn, kayaking at sunset, or sharing stories around a lakeside fire, life here is full of simple pleasures and unforgettable moments. This home offers the best of cottage country living with year-round comfort. Just minutes to all amenities in St. George and only 40 minutes to west side Saint John, its a rare blend of natural beauty and everyday convenience. Come experience why Lake Utopia is one of New Brunswicks best-kept secrets. (id:19018)
140 La Fontaine Drive
Greater Lakeburn, New Brunswick
CUSTOM BUILT TWO STOREY HOME WITH DOUBLE ATTACHED GARAGE AND IN LAW SUITE! Located in the sought-after DOMAINE NATURE neighborhood in Greater Lakeburn, this STUNNING HOME WITH LOTS OF BEAUTIFUL DETAILS sits on a 0.99 ACRE LOT. The main level features an OPEN CONCEPT DESIGN with front living room highlighted by propane fireplace, built-in bookcases and 9 FT ceilings that flows into the DREAM KITCHEN offering large island, lots of cabinetry and natural light leading you to the well appointed dining room. Patio doors lead you the back deck and THREE SEASON SCREENED-IN ROOM. Charming half bath complete this level. The upper level OFFERS LARGE PRIMARY SUITE with ENSUITE FEATURING CERAMIC SHOWER, WALK-IN CLOSET and LAUNDRY room. Up a few steps, you will find THREE ADDITIONAL BEDROOMS and FULL FAMILY BATHROOM. The WALK-OUT LOWER LEVEL adds additional living space and POTENTIAL FOR AN INCOME with kitchenette, family room, bedroom, full bathroom and its own washer and dryer. EXTRAS INCLUDE: BRICK AND VINYL FACADE, DUCTED HEAT PUMP FOR YOUR COMFORT, GENERATOR READY PANEL, CONCRETE WALKWAYS, BABY BARN and MUCH MORE. Check out the virtual tour and call your REALTOR® to view! (id:19018)
37 Laforge Street
Shediac, New Brunswick
Welcome to 37 LaForge St., an exceptional family home nestled in a peaceful cul-de-sac,where luxury,comfort, and elegance combine effortlessly. * INGROUND POOL* This meticulously designed 3-bedroom home offers an unparalleled living experience, ideal for both relaxing and entertaining.Warm, Inviting Entry;Step inside through a spacious mudroom complete with a custom bench and coat area, creating an immediate sense of comfort and style.There is an Open Concept Living space where the airy living space is bathed in natural light, accentuated by a vaulted ceiling and a stunning propane fireplaceperfect for cozy evenings and gatherings.The kitchen is simply gourmet.Equipped with high-end appliances,a large eat-in island, nd a propane stove,this kitchen is both functional and stylish.A walk-in pantry provides ample storage for all your culinary needs.The main-floor continues with a primary suite that is a true sanctuary,featuring a generous walk-in closet and a 5PC ensuite bathroom, complete with double sinks,a soaker tub, and a large stand-up shower.A second bedroom with an ensuite,an office for work or study,a convenient laundry room with a 2PC powder room.Upstairs,the loft offers a private bedroom with its own 3PC ensuite,walk-in closet,and a balcony.This is the perfect place to host all your guests.The family room with a bar area provides an excellent space for relaxation and entertaining.This home combines impeccable design with practical amenities.Call your REALTOR® today! (id:19018)
443 Goodine Street
Fredericton, New Brunswick
NEW HOME CONSTRUCTION BASED ON PREAPPROVED CONSTRUCTION MORTGAGE. Builder listed as RBC PREFERRED BUILDER. Welcome to 443 Goodine! Corner lot to a cul-de-sac located in Lincoln Heights. Adjacent to a future road connecting directly to Vanier drive making commute time to downtwon Fredericton and Oromocto in less than 8 minutes.It is within the city, where you can enjoy full family life:14minutes to Fredericton downtown, 11 min to Walmart/Canadian Tire,9 min to Airport, 9 min to Grant Harvey Center,15 min to Oromocto army base. Travel time will decrease further with the new road. This spacious new home (yet to be built) has a unique design that stands out, executive, exquisite one storey home.ICF construction with finished Basement , ductless heat pump. With 4 bedrooms, 2.5 bathrooms, attached 2-car garage & multiple living spaces, there is no shortage of space! Vendor is a builder & a licensed Realtor. Builder/ all rebates goes to the builder. CUSTOM HOUSE DESIGN/PLANS is included without additional cost.Comes with 7 year Atlantic Home Warranty. (id:19018)
45 Barcroft Drive
Fredericton, New Brunswick
Welcome to 45 Barcroft Dr, an executive 4-bed, 3.5-bath home with every builder upgrade and exceptional style throughout. The bright, elegant foyer opens to a statement staircase and formal dining room. A designer kitchen features granite counters, white shaker cabinets, subway tile, and a large island. Enjoy a sun-filled living room with fireplace and open flow. Upstairs includes a spa-like ensuite, walk-in closet and 2nd floor laundry. The wow factor continues outside: stunning curb appeal, tiered garden beds, a forest-lined yard, large deck with privacy screen, stone patio, hot tub, and a fully furnished screened gazebo. This is a rare Fredericton find in a top school zone, close to parks and shopping. A true indooroutdoor haven. Must-see in person! Contact your favourite REALTOR® for a showing. (id:19018)
914 Murray Road
Cocagne, New Brunswick
Peaceful Country Living on 17 Acres facing Murray Brook! Welcome to your private retreat! This charming 3-bedroom, 1-bath home sits on 17 acres of serene countryside, complete with a gently flowing brook right in frontperfect for trout fishing and relaxing by the water. The main floor features an open-concept kitchen and dining area that flows into a bright living room with large windows and an electric fireplace. Two good-sized bedrooms and a full 4-piece bath complete the main level. Upstairs, you'll find a spacious 27' x 13' primary bedroom with patio doors leading to a private deck overlooking Murray Brookan ideal spot to enjoy your morning coffee surrounded by nature. The finished basement offers a cozy family room, a den/home office space, and a convenient laundry areagreat for additional living or entertaining space. Step outside to enjoy the expansive wrap-around deck, perfect for summer BBQs or peaceful evenings. A large 46' x 27' detached garage provides plenty of space for vehicles, tools, or even a workshop. And with 17 acres at your disposal, the possibilities are endless a private getaway, or even starting a campground or glamping retreat. This is country living with room to growdont miss your chance to make it yours! (id:19018)
1185 Jacques Cartier Street
Beresford, New Brunswick
BEACHFRONT!! Are you looking for a GORGEOUS renovated home on the beach?? This home is STUNNING with a brick exterior, double car attached garage insulated with a full bath inside and a 3rd door that brings you to the cement ramp leading to the basement which can be finished as desired. The main floor has been completely renovated over the last few months...complete new kitchen with a huge island and new appliances, living room with vaulted ceilings, a wood fireplace and lots of large windows to enjoy the amazing views of the ocean, all new flooring, new ceilings with lots of pot lights, new light fixtures, new ensuite bath with a soaker tub and ceramic shower, new half bath, laundry room with built in cabinetry and a beautiful staircase leading to the 2nd floor. The upper level includes 3 good size bedrooms and a full bath. The basement can also be used for a huge storage area, gym, man cave, etc... It also has a wood stove. If you like AMAZING sunsets and the sound of the waves rolling in, you really should check this one out!! (id:19018)
