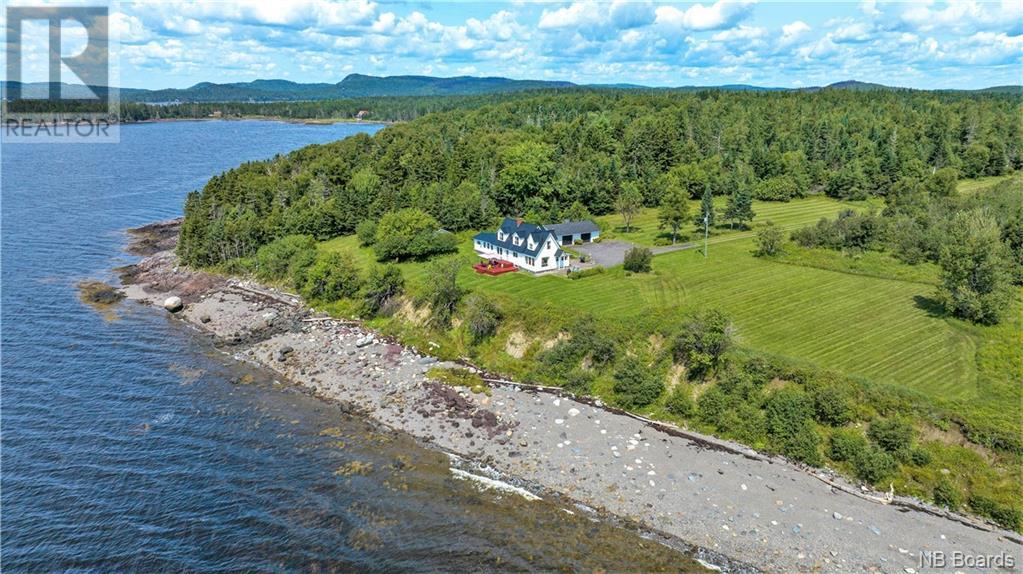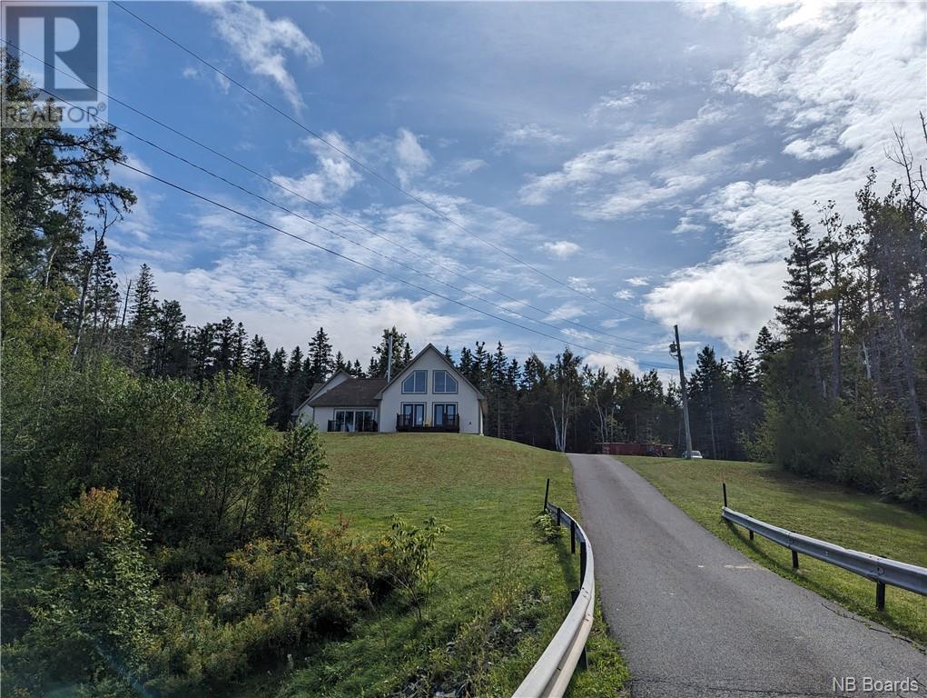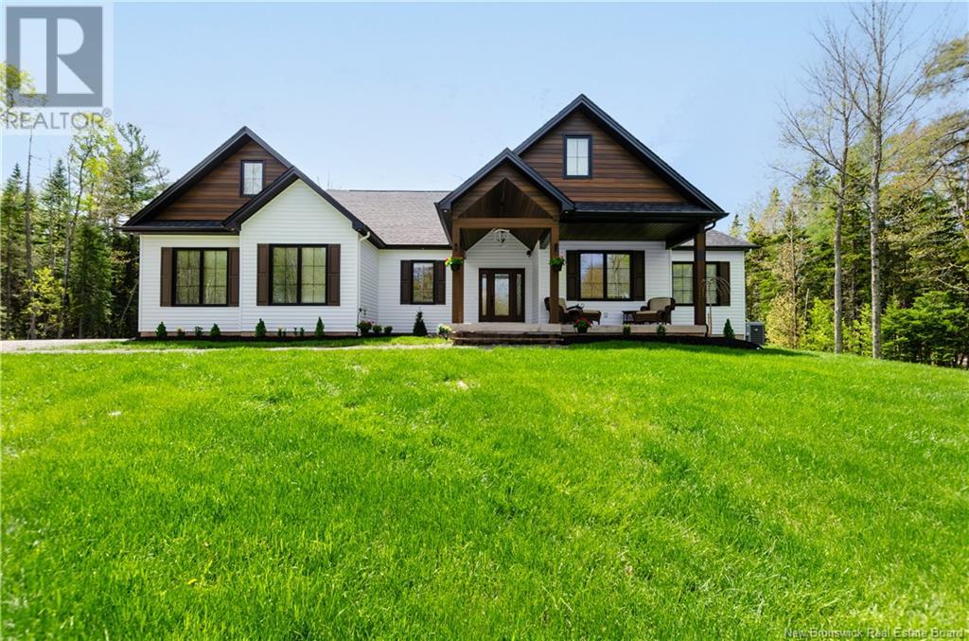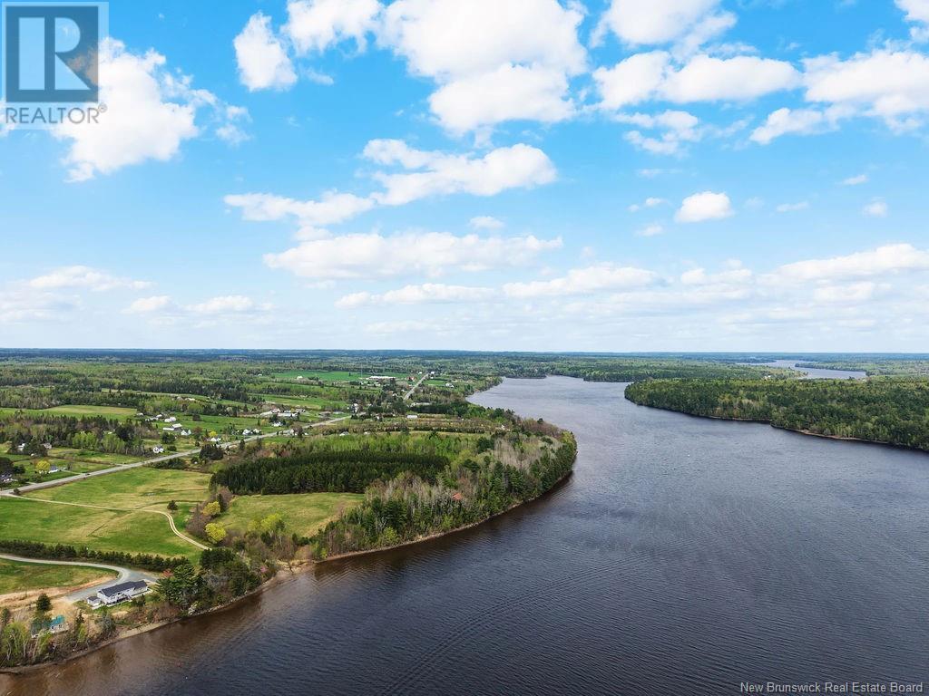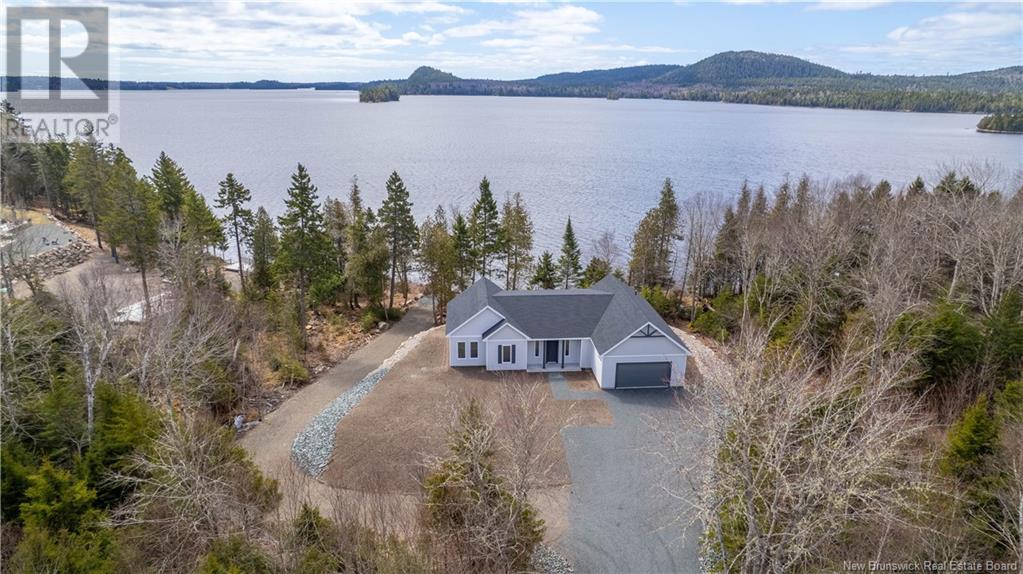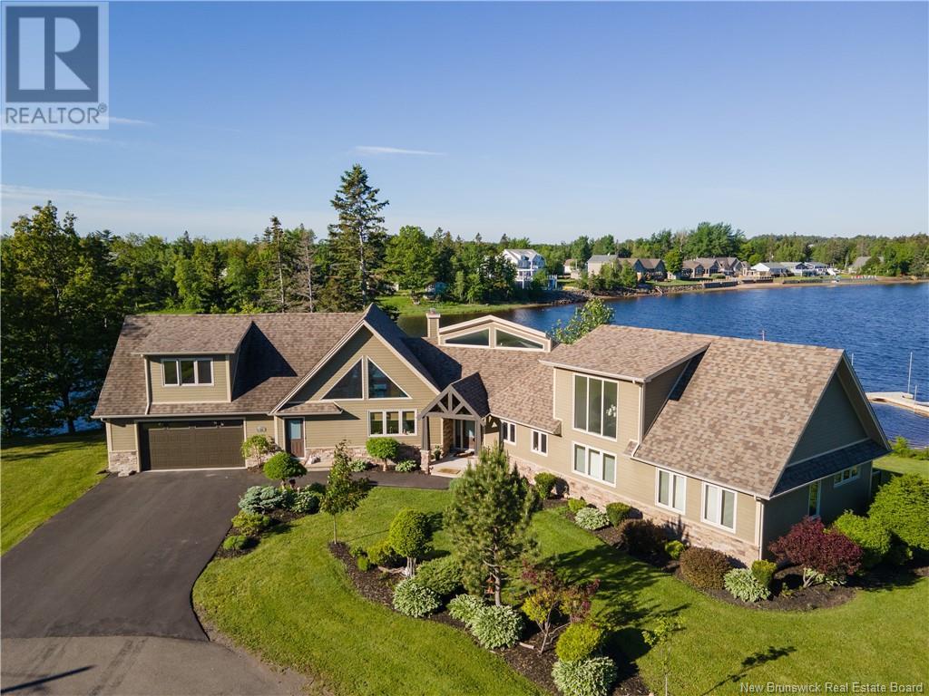101 Carleton Street
Saint Andrews, New Brunswick
Perched high on the hill in the heart of the historic town plat, 101 Carleton Street offers the space, style, and setting to truly live the St. Andrews lifestyle. This classic Cape Cod home spans over 3,000 sqft with 5 bedrooms and 4.5 baths, all nestled on a rare 160' x 160' quarter-acre lotjust steps from Water Street, yet set peacefully above it all. Inside, find timeless charm and room to breathe. A large main-floor bedroom with ensuite provides ideal one-level living, while generous living and dining rooms are perfect for gathering. The sunroom glows with natural light, offering a peaceful spot to sip morning coffee or watch the seasons shift. Upstairs, spacious bedrooms and baths accommodate family or guests with ease. The carport offers sheltered parking, and the large lot gives you privacy, garden potential, or just space to stretch outsomething rarely found this close to town. From here, walk to restaurants, galleries, the wharf, and the Kingsbrae Garden. Watch the sunset over Passamaquoddy Bay, feel the salt air on your skin, and be part of a community where people still wave on the sidewalk. Homes like this, in locations like this, are a rare find. Come see why so many people dream of calling St. Andrews by-the-Sea home and why 101 Carleton Street makes it easy to do just that. Better call to book your private viewing today!! (id:19018)
280 Holts Point Road
Bocabec, New Brunswick
This slice of paradise nestled directly on the shores of Passamaquoddy Bay, offers unparalleled views of the Bay and its Fundy Isles. 7.5 acre, exceptional property presents a once-in-a lifetime opportunity to own over 550 feet of private ocean front property on the tip of the Holts Point Peninsula, less than 15 minutes from the quaint town of St. Andrews by the Sea. A traditional mudroom opens into a spacious dining area with an adjacent kitchen and powder room. Large windows provide a commanding view of the Bay. The main floor provides a cozy living room and primary bedroom with sitting room. The second floor features two additional bedrooms (one with a bonus room, perfect for guests/families with children) and full bath. Adding to the appeal is a detached double bay garage offering ample storage and workshops for vehicles, gardening, and seasonal equipment. From every corner of the property, unobstructed views of Hardwood and Hospital Islands, and Dicks Island Nature Preserve, bestows a front row seat to the ever changing backdrop, harmonizing with the rhythmic tides. The property's frontage provides direct access to the beach, making it ideal for beach combing, launching kayaks for paddles. Whether basking in the morning's sunrise with a coffee, or witnessing the day's end with a spectacular sunset, the views promise peaceful and awe-inspiring moments. This property truly offers a canvas to make your dreams a reality and is NOT subject to the current foreign buyers ban! (id:19018)
1050 Rivière à La Truite
Rivière-À-La-Truite, New Brunswick
Propriété commerciale de 40 acres avec relais 4 saisons avec cuisine et bar licensé de 2225 pi2 présentement utilisé pour accueillir VTT, motoneiges et automobiles avec cuisine, toilettes, bar, musique avec plus de 30 parking. Le relais offre un coté familiale qui peut vous accueillir pendant vos rendonnées avec vos enfants! Terrain résidentiel de plus de 8 acres (qui peut etre subdivisé et vendu en plusieurs lots) avec magnifique maison que vous pouvez utiliser comme résidence ou même louer comme Air B&B pour vos clients du relais et ceci à lannée! Une multitude dopportunités soffres à vous avec ce domaine! Le grand champ a déjà été utilisé pour de lagriculture et pourrait etre aussi utilisé pour faire de l élevage de chevaux ou autre! Plusieurs sortes darbres sont sur la propriété dont des érables donc possibilité de faire une sucrerie, ferme, camping, glamping, etc! Un chemin privé se rends de votre maison à votre relais! Le sentier de VTT/ motoneige sy rends aussi directement! Maison avec une chambre au rez de chaussé avec salle de bain complète, loft , salon, cuisine et demi salle de bain/salle de lavage! Garage double avec 2 chambres à létage, salle de bain complète et salon/ salle de jeux pouvant être transformée en appartement ou autre! Il y a aussi 2 ruisseaux sur la propriété où vous pouvez même faire de la pêche récréative sur votre propre terrain! Les options sont illimitées! (Voir aussi NB083886 pour listing résidentiel) (id:19018)
44 Taylor Lake Road
Willow Grove, New Brunswick
Total privacy on 35+ acres, quality built 3500 sq' log home. 3 Huge heated/AC garages perfect for car collection, boats, tractor, motor home, etc. Highest quality, 8"" cedar insulated D-shaped logs! No load bearing walls means easy changes if you wish. Features include open concept, 4 propane fireplaces, custom light fixtures, huge wrap-around deck, 2-story great room w/ 16' ceiling, full-height stone fireplace, cozy woodstove, concave solid wood trim & hot water in-floor heating throughout. Large custom eat-in kitchen w/thick slab granite countertop, pantry & huge central island/breakfast bar (appliances incl). Many intricate details. Main floor also boasts sunny family room w/3 sides of windows & stone fireplace, bedroom w/double closet, mud room & laundry, full bathroom. Up the turned D-log staircase w/ carved newel posts (from NC) to the sitting area & 3 additional bedrooms incl the spacious master suite w/3 sides of windows, walk-in & ensuite bath. 5500 sq' w/Daylight walkout basement. Rec room & large gym both w/fireplaces, tiled floor, work shop, & 1/2 bath. 2 Heated/AC 3-car garages 30'x30', plus a 40'x50' garage w/18' ceiling, 12' door & asymmetric 2-post vehicle lift & Brigadier 10 ACX wide, 10,000 lb. hydraulic hoist incl. Numerous fruit trees plus 300' spring-fed trout pond. Miles of groomed trails for hiking, biking & 4-wheeling, all the way to Fundy Nat'l Park. Generator hookup & diesel generator plus numerous inclusions. 6 Minutes from the SJ airport, YSJ (id:19018)
1310 Route 114
Lower Coverdale, New Brunswick
Welcome to this exceptional Custom Farmhouse bungalow, on a private 5.18-acre lot just 10 minutes from downtown Moncton.This one-of-a-kind property offers refined living in a peaceful rural setting with winding driveway & professionally landscaped grounds framed by timber accents. Step inside to the Hallmark movie custom kitchen featuring full-height solid wood cabinetry, Cambria Britannica Gold quartz countertops, premium KitchenAid appliances, farmhouse sink, walk-in pantry &stylish quartz backsplash. Durable plank style tile flooring & gold-accented finishes add warmth & elegance throughout. The open-concept living space is designed for both comfort and sophistication,with vaulted ceilings, a cozy gas fireplace & large windows that overlook the beautifully integrated, above ground pool area perfect for relaxing & entertaining. Additional highlights include a private gym, sauna, basketball court, two garages & a stunning three-season screened room with access to a custom deck with glass railings. Smart home features such as ceiling-mounted Ethernet, smart lighting, thermostats &3-gig fiber internet ensure both convenience & connectivity. The spacious primary offers a large walk-in closet & spa-inspired ensuite with an air jet tub. The basement adds a generous family room, storage & flexible space ideal for additional bedrooms or a home office. This is a rare opportunity to own a high-end, move-in-ready retreat surrounded by naturewith city amenities just minutes away. (id:19018)
76 Warner Street
Moncton, New Brunswick
MODERN 4-UNIT townhouse in Savannah Heights! This multi-unit opportunity is nestled in a quiet, family-friendly neighbourhood! The main floor offers an OPEN CONCEPT DESIGN with a bright front-facing dining room that flows through the KITCHEN WITH LARGE ISLAND and lots of cabinetry to the large living area. Patio doors lead you to the back deck where you can enjoy the backyard. A convenient half bath completes the main level. Down the staircase, you will find the front primary bedroom, full bathroom with double vanity, laundry closet, two additional bedrooms and storage room. This quality-built home offers lots of extras including PAVED DRIVEWAY, LANDSCAPING, 8 YEAR LUX HOME WARRANTY AND HIGH EFFICIENCY MINI SPLIT HEAT PUMP in each unit for maximum comfort. Anticipated completion: Fall 2025. SAMPLE PHOTOS ONLY. Call your favourite realtor more details! (id:19018)
41 P'tit Barachois
Grand-Barachois, New Brunswick
Wake up to the waves, unwind to the sunsets, this is coastal living at its finest. Nestled on a quiet private street in one of the area's most sought-after coastal enclaves, this exceptional waterfront home offers a rare blend of seclusion, sophistication, and natural beauty. With direct private access to a sandy beach and breathtaking, panoramic views of the Northumberland Strait, its the perfect escape for those who crave peace without compromise. Thoughtfully positioned to maximize natural light and ocean vistas, the home features expansive windows and glass doors that blur the line between indoors and out. The open-concept design offers bright, airy living spaces that flow effortlessly. Step outside to enjoy your morning coffee on the sun-kissed oceanfront decks, or host unforgettable gatherings in the newly built, water-facing gazebo, anchored on Post Tech supports for durability and style. Every element of this property is designed to connect you with the surrounding landscape. Crafted with premium finishes and attention to detail throughout, the home also features significant updates, including a new roof (June 2023) and a reinforced breakwater, now doubled in depth to provide long-term shoreline protection and peace of mind. This is more than just a home, its a rare lifestyle opportunity. A chance to own a turnkey waterfront retreat on an exclusive street, where private beach walks, coastal serenity, and uninterrupted ocean views are part of everyday life. (id:19018)
1175 Route 425
Whitney, New Brunswick
DREAM WATERFRONT IN WHITNEY, NB. Discover a once-in-a-lifetime opportunity to own a stunning waterfront estate in Whitney, featuring approximately 450 feet of frontage along the highly sought-after Miramichi River. Spanning four PIDs, this exceptional property includes a lot at the road and three waterfront lots, offering a unique blend of luxury living and income potential. Down a private lane sits the impressive, four-year-old main residencea modern split-level home showcasing an open-concept design, high-end kitchen, and expansive windows that frame breathtaking river views. The main level boasts three spacious bedrooms, including a luxurious master suite with an ensuite, walk-in closet, and convenient in-suite laundry. A large deck and screened-in porch provide the perfect setting to relax and enjoy the serene landscape. The walk-out basement includes a fully equipped two-bedroom apartment, ideal for guests, extended family, or rental income.This home includes a large double garage with a wired generator.Adding to the value are two additional waterfront propertiesone developed as a two-level rental unit and the other as a charming four-season cottage, both offering excellent revenue-generating potential. Whether you're looking to fish, kayak, boat, or simply unwind by the water, this property offers the very best of riverside living, with unmatched privacy, beauty, and versatility.Dont miss this rare opportunitycontact us today to make your waterfront dream a reality! (id:19018)
83 Stonehill Lane
Fredericton, New Brunswick
This stunning estate redefines high-end living, where every corner feels like your personal concierge designed it. This home is located in the prestigious West Hills and is just steps away from the West Hills Golf Course. Perfectly designed to impress, the expansive entryway flows effortlessly into the heart of the home, setting the tone for the sophisticated spaces that await. The kitchen is a chef's dream, with professional-grade appliances, stone backsplash, iron and glass cabinets, a massive central island, and a separate butler's pantry. The open-concept design flows seamlessly into the expansive living room highlighted by a 20 high ceiling. Warm up in style with the stunning double-sided propane fireplace, the ultimate blend of elegance and functionality. This modern feature serves as a focal point, offering a cozy ambiance and warmth to two distinct areas at once. Whether you're enjoying a quiet evening in the living room or hosting dinner in the adjoining space, the glow of the fire adds a touch of luxury and comfort to both sides. When it's time for some real R&R, retreat to your main-level primary suite private oasis with a walk-in closet and a spa-like ensuite. A sleek floating staircase leads you to the second level where you will find three more bedrooms, two bathrooms, and a spacious loft area with a wet bar. Entertain in style in the covered back porch area equipped with an outdoor kitchen and fireplace. This isn't just a home; it's a lifestyle upgrade. (id:19018)
75 Albion Street
Moncton, New Brunswick
Welcome to 75 Albion Street, the luxurious custom home you've been searching for. With over 5,000 SF, this meticulous property offers exceptional curb appeal and landscaping. From the minute you walk through the door, you will feel the quality that went into bringing this home to life. The large modern open-concept living space features high ceilings, a fireplace and ample windows. The custom kitchen area is a chef's dream with grey hardwood, pristine white cabinets, quartz countertops and an impressive formal dining area. You will also enjoy the private sunroom and library area with cathedral-style ceilings. Three sizable bedrooms are privately situated through the corridor right beside the living area. The primary bedroom has a fireplace and his/her walk-in closets. A true sanctuary it has a 5-piece ensuite bathroom with a double vanity, a glass shower and a soaker tub on the geo thermally heated floor. The 4 piece family bathroom, guest bathroom, laundry room and double attached garage with mudroom complete the main floor. Enjoy nights in on the lower level which hosts a huge family room with a wet bar, dining area, gym area and luxury private cinema. Here you will also find a spacious 4th bedroom, a 3 piece bathroom and cold room. Other highlights include a 50kw connected gas generator, geothermal heat pump, smart lighting control system, and security/alarm system. Nestled in Moncton's North End, this home is close to schools, amenities and more. (id:19018)
7 Brock Court
Rothesay, New Brunswick
Nestled on a peaceful cul-de-sac in the coveted Rothesay flats, this expansive home offers nearly an acre of green grounds set back from the road. With 5,652 square feet of living space across three levels, this residence perfectly balances modern living with comfort and functionalityideal for families in search of room to grow, entertain, and unwind. The heart of the home is the open-concept kitchen, which flows seamlessly into the spacious living area. Chef-inspired, the kitchen is complete with a walk-in pantry, double stainless-steel refrigerators, and a generous quartz island with seating for fiveperfect for casual meals or socializing. Adjacent to the kitchen, is a dedicated mudroom wing, complete with its own entrances, built-in storage, laundry hookups, and stairs leading to a loft above the oversized garagean excellent space for play, creativity, or relaxation. Upstairs, five spacious bedrooms await, including a primary suite with an ensuite bath featuring a soaker tub, separate shower, and a walk-in closet bathed in natural light. The second floor also includes a dedicated laundry room and two additional full bathrooms. The walk-out basement is fully finished, offering a large bedroom, full bathroom, and generous family room. Beyond the homes wide-span interiors, the location is unmatched. Just steps from top-rated schools, parks and restaurants, this property boasts excellent walkability. Modern living meets small-town charm in this newer Rothesay residence. (id:19018)
1191 Route 785 Unit# 6
Utopia, New Brunswick
Welcome to your private sanctuary on Lake Utopia, one of New Brunswick's most sought-after lakes. Situated in the exclusive, gated Sandleigh Estates, this BRAND NEW custom bungalow rests on 2.42 acres of landscaped grounds, offering 233 feet of crystal-clear shoreline and a serene stream meandering through the property. This exceptional estate embodies the essence of luxury living, where bald eagles soar, the lake glistens outside your windows, and natures tranquility sets the pace of life. Built with top-tier, energy-efficient materials, the home features a 4-foot insulated concrete slab foundation, 50-year architectural shingles, and VOC-free paints. Custom wood trim, soundproofed interior walls, a ducted heat pump, central vacuum, and a water purification system ensure comfort and wellness year-round. With soaring 10 to 16-foot ceilings and expansive windows, the open-concept layout creates an elegant flow. The chef-inspired kitchen with quartz countertops, a generous island, and high-end finishes connects seamlessly to the refined living and dining areas, anchored by an Armenti fireplace. Enjoy lake views from nearly every room, while the covered concrete patio offers the perfect spot for alfresco dining or lakeside relaxation. The primary suite is a retreat with panoramic views, a spa-like ensuite with glass-tiled shower, and walk-in closet. A second ensuite bedroom, third bedroom, guest bath, laundry, 2-car garage, and mechanical room complete this lakeside paradise. (id:19018)
40 Reade Quarry
Wood Point, New Brunswick
A DREAM PROPERTY SITUATED ON 58.5 ACRES OVERLOOKING THE CUMBERLAND BAY! This meticulously designed custom home sits on a breathtaking private property, complete with a detached 4-stall horse barn and a separate double-car garage workshop with full separate suite finished above. Through the front door is the soaring foyer with crystal chandelier and curved oak staircase. To the right is the formal living room with bay window, and to the left is the formal dining room with second bay window, butler's pantry, and gorgeous chandelier centerpiece. At the back is the open-concept kitchen with granite countertops, breakfast nook, and family room with propane fireplace and sweeping views. A welcoming sunroom is located at the front, and a back den/study, as well as a full bathroom and laundry. The second floor has the primary suite with walk-in closets and ensuite bathroom. There are also three guest bedrooms and a full bathroom on this level. The basement is finished with rec room, games room, media room with cozy wood stove, office/bedroom, and a full bathroom. The detached suite has an open kitchen/dining/living room, a bedroom, and a full bathroom. The horse barn has equipment garage, storage loft, and 4 horse stalls leading to fenced areas and a horse shelter. The land consists of hayfields, treed areas, and runs along the bay offering ample room to ride, farm, or simply enjoy the vistas. Generac generator, in-floor heating in the slab, stone facade - just a few of the upgrades. (id:19018)
92 Front Street
Gagetown, New Brunswick
Welcome to On The Rocks A Riverfront Masterpiece at 92 Front St. Gagetown,NB. A fully redesigned, luxurious riverfront home on the Saint John River.Enjoy breathtaking sunrises through panoramic windows & golden sunsets lighting up the opposite shore. Watch grey & blue herons in the shallows, with direct water access to Fredericton, Grand Lake, Cambridge Narrows, the Bay of Fundy & Atlantic Ocean. Main living area features soaring 20+ cathedral ceilings & a chefs kitchen w/high-end appliances, oversized island(seats 4), bar & serving stationideal for entertaining. The primary suite is a true retreat w/in-floor radiant heat, spa-like ensuite w/waterfall shower, stone finishes, soaking tub overlooking the river & a 25 wall of windows. Attached laundry for added ease. Lower lvl includes 2 ceramic-floored bdrms & a versatile flex spaceperfect for a family rm, 2nd kitchen, or Airbnb guest area. Two 1-bdrm apts offer income or guest potentialone above the main home w/sweeping views, stylish kitchen, bath & laundry; the other above the garage w/its own laundry, bath & river views. A 4-car-wide paved drvwy offers RV/boat parking. Shoreline is reinforced w/ \$150K+ of rock, giving the home its name: *On The Rocks*. More detailed information available on this homes own website: tobicolpitts.wixsite.com/on-the-rocks. Yearly rental income $37,200. Listed for less than its appraised value of $1.4 million! (id:19018)
158 Hills Point Road
Oak Bay, New Brunswick
Beautiful custom-designed, quality-built home with breathtaking views of the historic, tidal St. Croix River in Oak Bay. This light-filled home offers a sense of space, calm, and connection to nature. Expansive windows upstairs and down capture the everchanging tides, dramatic sunsets, and wildlife in every season. In spring, eagles soar overhead, and shy foxes appear at the edge of the woods. Winter brings gentle snowfalls that transform the home into a snow globe. The interior features custom millwork throughout, herringbone oak flooring in the kitchen and great room, solid oak floors in the ground floor primary bedroom, and 8-foot solid core doors. French doors add elegance and openness, while soundproofing in all interior walls and floors ensures peace and privacy. The kitchen boasts cherry cabinetry and Carrera marble countertops. The primary bath is beautifully finished with Carrera marble vanity, marble tile, and a custom-designed layout. Travertine floors enrich the foyer, powder room, and laundry. The lower level includes more custom cabinetry, 8-foot doors, and a built-in vacuum system. A three-season porch and a deck with unobstructed tempered glass railings invite outdoor living. Set on nearly three acres of private, manicured grounds with perennial gardens, this home also includes a garage and carport. Stairs leading to the beach is a perfect spot to launch your kayak for an evening sunset paddle. A rare blend of craftsmanship, comfort, and natural beauty. (id:19018)
37 Chandler Road
Saint Andrews, New Brunswick
Dreaming of the Ocean? 37 Chandler will make all your dreams come true! Located on of the most desirable streets in the iconic town of St.Andrews, with exceptional neighbours, unmatched views of Navy Island and walking distance to premiere restaurants and shops. This 2 bedroom ranch style bungalow has been tastefully updated and meticulously maintained, with an economical metal roof, efficient heat pump for year round comfort. With a convenient open concept floor plan and huge panoramic windows the main living area will not disappoint. Beautiful stone propane fireplace for ambiance, and comfort, lots of space to entertain with the functional kitchen just adjacent. The primary bedroom with ensuite, has windows facing the ocean is a sanctuary of relaxation. A secondary bedroom and bathroom with laundry is across the hall. Continuing on there are 2 flexible bonus room perfect for a home gym, studio, office or family room, with a wet bar and cupboard space, and access to the ocean facing patio, and the single garage as well. The grounds are a gardeners paradise, with fenced front yard, cultured hedges, mature trees and shrubs and a single detached storage garage for all of your tools and toys. Upgraded sea wall with stone steps leading to the beach where you can launch a kayak or relax on your deck to enjoy your cup of coffee and watch all the activities of the Harbour. Dont miss out, call today to view this sunning waterfront property. (id:19018)
1431 Shediac River Road
Shediac River, New Brunswick
Welcome to 1431 Shediac River Road THIS SPECTACULAR RIVER FRONT ICF PROPERTY WITH GEOTHERMAL SYSTEM IS LOCATED IN SHEDIAC RIVER and is sure to IMPRESS it's new owners!....Boaters paradise best of both worlds river boating and access to Ocean...Perfect spot to add Docks..... The home invites you into the open airy design with soaring vaulted ceilings throughout the main floor. As you enter the foyer you will notice the Exceptional View 0f the river. A few steps to the left, you will find the beautiful bedroom and full Bathroom, then the open concept Living Area and Kitchen with dining room perfect place for your morning coffee. Two additional spacious bedrooms are located on the second floor with the family 5pc bath...The master bedroom has its own balcony facing the river....The lower level is walk out design with an open concept living area with views of the river....This level has a non conforming bedroom a designer bathroom with Tile shower...This level is just steps away from your Hot tub area.....The Double Garage also has a Loft area almost ready for an in law suite or AIRBNB Potential....Property is equipped with security cameras and alarm system...Click on multi media icon to see more pictures and walk thru..Don't wait this gem of a property is very rare Book your showing today (id:19018)
80 Stonehill Lane
Fredericton, New Brunswick
Your home, designed! Custom built by Fredericton's luxury award-winning design team Holland Homes & backing onto the West Hills 18-hole championship golf course. A true lifestyle offering, combining Airtight Performance within passive home standards, the quality of materials, workmanship and finish you'd expect from this luxury builder, and the thoughtful, timeless and organic design that HH is known for. 2600 finished sqft above grade, soaring entry leads past the guest bdrms & full bath, completely separate from the owner's suite which has its own private wing. Mudroom entry that keeps the storage & laundry out of site & provides a tucked away access point to the garage. Every inch of tile in the home is heated in-floor, and the laundry room alone would rival most high-end home's kitchens, complete w/ quartz counters & custom built cabinetry. Outstanding great room, the heart of the home w/ stunning kitchen; pot-filler, rounded-edge rift white oak island, quartz counters, built-in hutch storage & arched entry to the gorgeous butler's pantry; a signature of HH design. Dining leads to covered composite deck facing the 1st green, w/large tree buffer between while still being a stone's throw from the cart path. LR w/ NatGas DreamCast concrete fireplace (arriving any day!) Full ICF basement; unfinished w/ full design plan on file, R60 attic, Daikin heat pump w/ NatGas furnace back-up. If home efficiency, timeless design & luxury finish had an address? Welcome to 80 Stonehill. (id:19018)
41 Eagles Passage
Chamcook, New Brunswick
Perched on a cliff just 10 minutes from historic St. Andrews, this stunning 3-bed, 4-bath home offers panoramic ocean views from every window. Set on over 2 acres of landscaped, treed land, the property captures the essence of coastal livingcomplete with breathtaking sunrises. Inside, enjoy 10-ft ceilings, maple hardwood floors, and a bright open layout. The main floor features a spacious foyer, well-appointed kitchen with ample counter space with pantry, open-concept living/dining area with wood-burning fireplace, and a stylish 2-piece powder room. Upstairs, the serene primary suite boasts dramatic ocean views and a 4-piece spa inspired ensuite. A second bedroom with Murphy Bed, 3-piece bath, and laundry area complete the upper level. The finished walk-out basement adds more ocean views, a large living area/Murphy bed, third bedroom, 4-piece bath, and ample storage. Outdoor living shines with an upper deck, ground-level hot tub, and hammock area. A paved circular driveway and oversized 900 sq. ft. garage complete the package. Ideal as a full-time residence or ocean view retreat. This home is exempt from the foreign buyer ban. (id:19018)
34 Bordeaux Street
Shediac, New Brunswick
Welcome to 34 Rue Bordeaux! THIS SPECTACULAR WATERFRONT PROPERTY LOCATED ON A QUIET CUL DE SAC IN THE HEART OF SHEDIAC is sure to please it's new owners! The home invites you into the open airy design with soaring vaulted ceilings throughout the main floor. As you enter the foyer you will notice the beautiful stone wall that opens to both side of the main floor. A few steps to the right, you will find the beautiful primary bdrm with a large patio over looking the water, the perfect place for your morning coffee. Enjoy the large walk in closet & stunning 4pc ensuite with double shower and Jacuzzi tub. Two additional spacious bdrm are located on this floor with the family 5pc bath. Behind the stone wall, you will find by the most beautiful dining rm with vaulted ceiling with large windows over looking the water The ideal rm for entertaining all your favorite guest. Off the dining area is the well designed custom kitchen with center island that offers a breakfast nook, a large living rm with a cozy fireplace, a reading area, all with stunning views of the water. The main level is completed with a side entrance/mud rm. Situated on the upper level you will find a large bonus rm, sitting area and a 2pc bath. Lower level is fully finished with an open design & additional living space for your growing family with a large bed rm with double closet, a 3pc bath, family rm, game rm, gym and loads of storage area. ENJOY THE SHEDIAC LIFESTYLE CLOSE TO MARINAS. (id:19018)
2990 Route 690
Sypher Cove, New Brunswick
Welcome to The Pines, an extraordinary opportunity to own an executive-style home with panoramic views of Grand Lake. This property boasts 3 acres in one of New Brunswicks most desirable lakefront communities. Ownership includes membership to the exclusive 9-hole golf course and a boat slip at the private marina-the ultimate in luxury, leisure, and lifestyle. As you approach via the stately pine-lined driveway, the beauty of this property reveals itself. Step inside to soaring ceilings, expansive windows, and unobstructed water views from nearly every room. The heart of the home is a grand family room-ideal for gatherings-flanked by a chefs kitchen, formal dining room and grand foyer. Designed with comfort and functionality in mind, the home features a thoughtfully positioned office with garden views. The private master suite with a spa-like ensuite and lake views features his and hers closets. Additional bedrooms and a full bath are located on the opposite wing, ensuring space and privacy. A spacious laundry connects to the attached 3-bay garage, with new epoxy flooring. Outside, you'll find a detached garage with potential for a guest cottage conversion, as well as a clever underground storage unit for your golf cart and toys. For the green-thumbed, enjoy the mature garden featuring fruit bearing trees and perennial veggies. This property is set high and dry-safe from flooding. Whether you're seeking a year-round residence or a show stopping seasonal retreat, this is it. (id:19018)
396 Point Road
Saint John, New Brunswick
Luxury Oceanfront Retreat 396 Point Road Welcome to your dream coastal escape just 15 minutes from the city. This impeccably renovated oceanfront home offers over 200 feet of private shoreline and breathtaking panoramic views. The main level features an open-concept layout with a gourmet custom kitchenquartz countertops, 36-inch propane range, custom wood cabinets with dovetail drawers, and a spacious butlers pantry. A bright dining area and cozy living room with a woodstove insert provide an ideal setting for relaxing or entertaining, all with ocean views. Two spacious bedrooms and a full bath complete this floor. Upstairs, the luxurious primary suite boasts a private balcony with sweeping views, a spa-like ensuite, and a massive walk-in closet. The walkout basement is an entertainers dream, complete with a home theatre, a one-bedroom guest/in-law suite with kitchenette, a third full bathroom, and a private enclosed hot tub room. Outside, enjoy manicured grounds, beach access, and an oversized detached garageideal for vehicles, storage, or a workshop. With high-end finishes, energy-efficient systems, and thoughtful design throughout, 396 Point Road is a rare opportunity to own a stunning oceanfront retreat. (id:19018)
22 Du Boisé Street
Saint-Basile, New Brunswick
RADIANT FLOOR HEAT// PROPANE STOVE//CUSTOM BUILT-WHEELCHAIR ACCESSIBLE THROUGHOUT// PORCELAIN FLOORS//EPOXY COMMERCIAL FLOORING//ENGINEERED HARDWOOD FLOORS//HEATPUMP//PAVED DRIVEWAY//SCREEN PORCH// RED CHERRY CABINETS// and more! This magazine-worthy home simply stunning & you will fall in love the minute you walk in! This is an opportunity to own A beautiful & elegant home in St-Basile NB! Built in 2007 with wonderful details such as porcelain & hardwood flooring, gorgeous crown molding and doors, luxury kitchens & baths, vaulted 8-15""ceilings, high-end appliances, decks & screened in porch with amazing mountain views, & a private backyard- this home simply checks all the wish list boxes & more! Main floor offers a delightful high-end open concept kitchen with walk in pantry, living room, dining room, office, 2 entrances, screen porch, laundry room, guest bedroom and full bath, plus a beautiful master bedroom with access to the screened in porch, Massive walk in closet, & luxurious full bath. One level living and wheelchair friendly. AMAZING fully landscaped backyard with mountain views in every direction! Attached finished 30x36 garage with radiant heat commercial epoxy floors, + 2 attached sheds. MUST BE SEEN- call today to schedule a tour. (id:19018)
90 Congressional Crescent
Moncton, New Brunswick
Exquisitely positioned in the prestigious Royal Oaks community, this exceptional residence offers refined living with serene lake views along the esteemed Links course. A grand vaulted entry with stately pillars leads into an expansive, light-filled layout designed for both elegance and ease. The main-level primary suite is a private retreat, featuring a gas fireplace and spa-inspired ensuite. The chefs kitchen is a showpiece, adorned with marble countertops, Bosch appliances, a KitchenAid gas range, and a custom island with built-in pup alcovesthoughtfully designed for every member of the family. Seamlessly connected to a four-season sunroom with panoramic golf course views, this home is ideal for sophisticated entertaining. The upper level offers two spacious guest suites with a shared coffee station, while the fully finished lower level includes a second kitchen, wine cellar, entertainment lounge, and private ramp entry for catered events. A formal dining room with wet bar, a distinguished home office with fireplace, and an oversized 2-car garage further elevate the homes appeal. Topped with a durable 50-year composite roof, this is a rare offering where luxury meets lasting craftsmanship. (id:19018)

