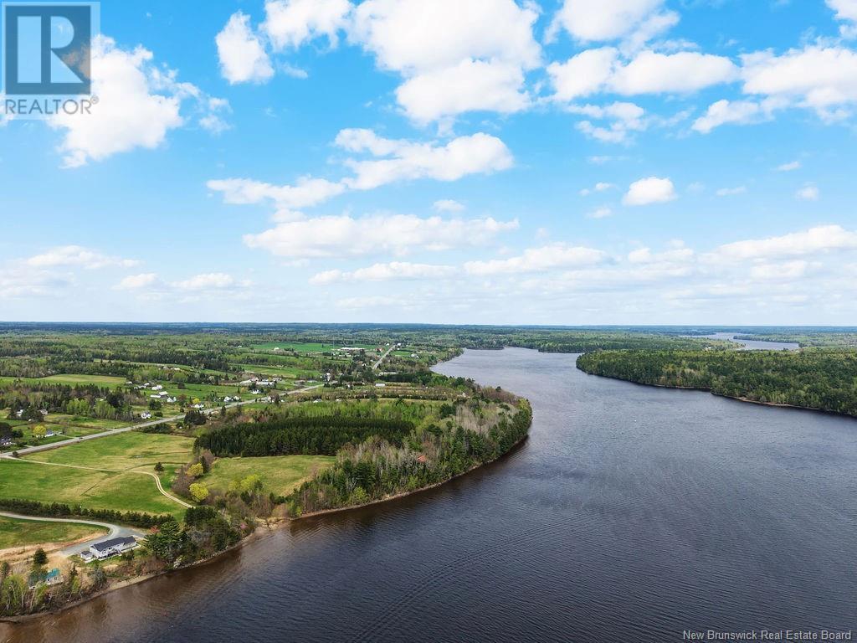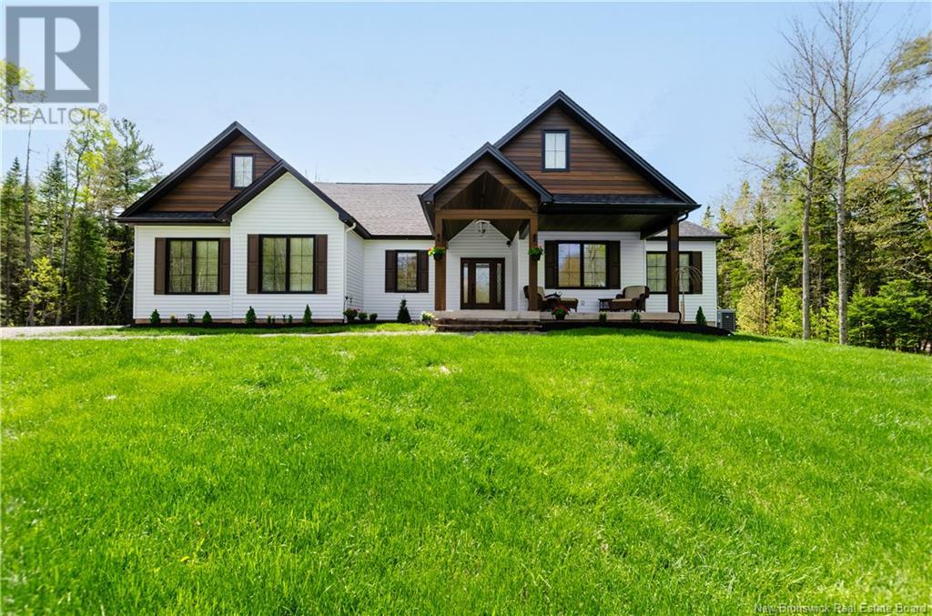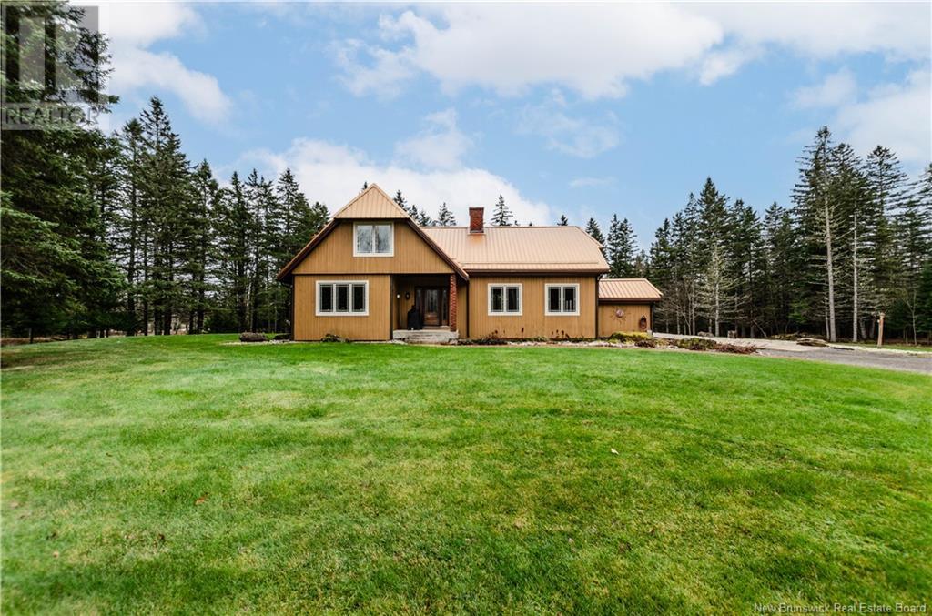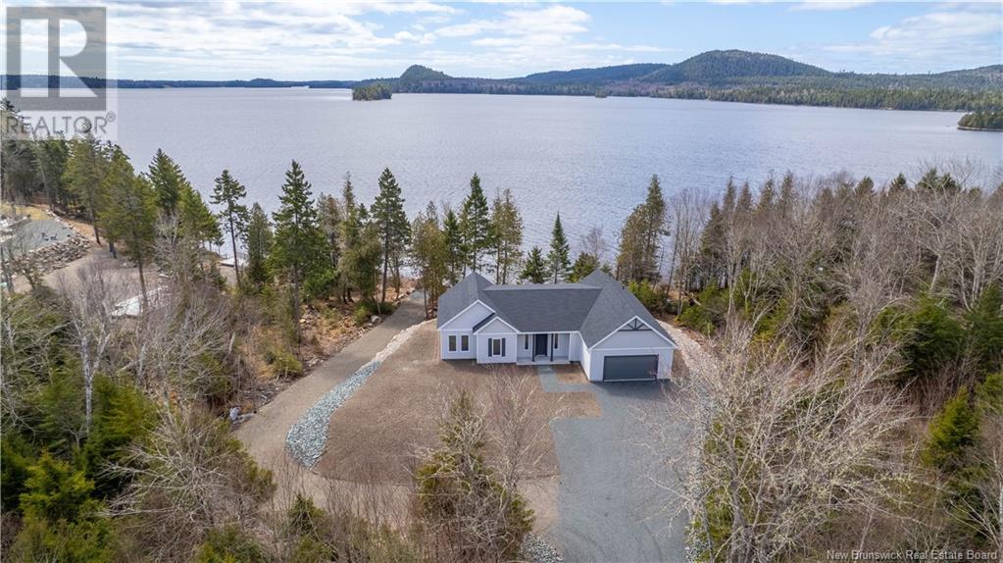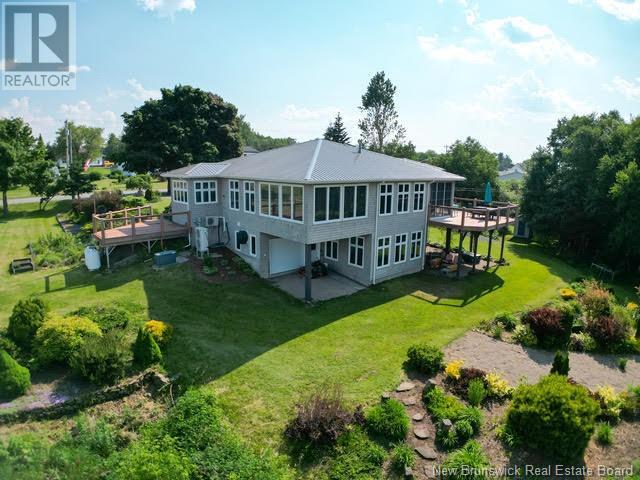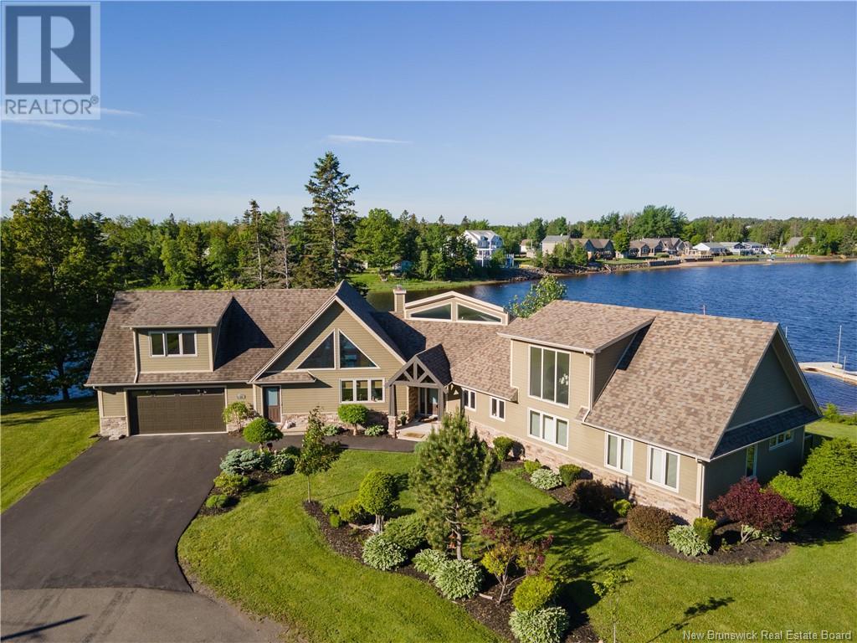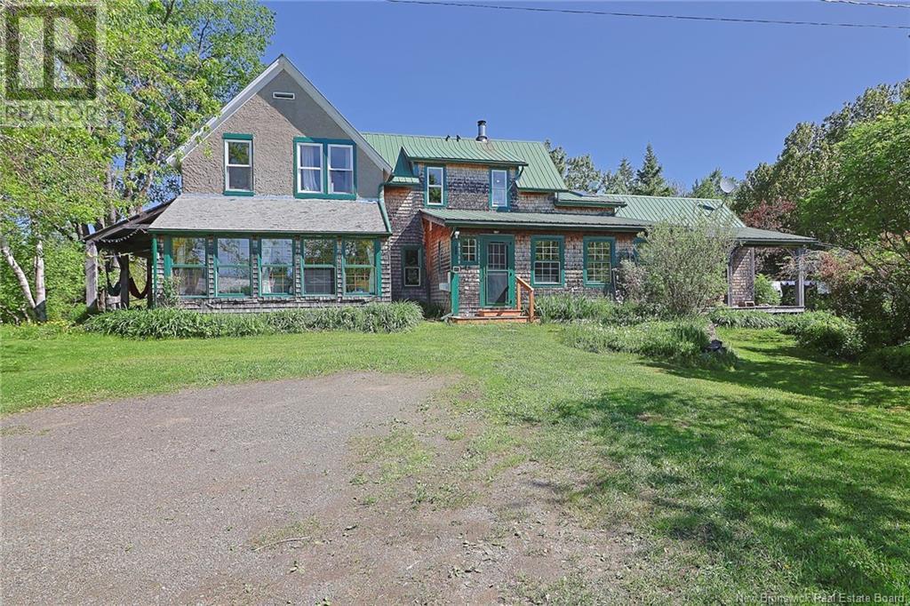41 P'tit Barachois
Grand-Barachois, New Brunswick
Wake up to the waves, unwind to the sunsets, this is coastal living at its finest. Nestled on a quiet private street in one of the area's most sought-after coastal enclaves, this exceptional waterfront home offers a rare blend of seclusion, sophistication, and natural beauty. With direct private access to a sandy beach and breathtaking, panoramic views of the Northumberland Strait, its the perfect escape for those who crave peace without compromise. Thoughtfully positioned to maximize natural light and ocean vistas, the home features expansive windows and glass doors that blur the line between indoors and out. The open-concept design offers bright, airy living spaces that flow effortlessly. Step outside to enjoy your morning coffee on the sun-kissed oceanfront decks, or host unforgettable gatherings in the newly built, water-facing gazebo, anchored on Post Tech supports for durability and style. Every element of this property is designed to connect you with the surrounding landscape. Crafted with premium finishes and attention to detail throughout, the home also features significant updates, including a new roof (June 2023) and a reinforced breakwater, now doubled in depth to provide long-term shoreline protection and peace of mind. This is more than just a home, its a rare lifestyle opportunity. A chance to own a turnkey waterfront retreat on an exclusive street, where private beach walks, coastal serenity, and uninterrupted ocean views are part of everyday life. (id:19018)
1175 Route 425
Whitney, New Brunswick
DREAM WATERFRONT IN WHITNEY, NB. Discover a once-in-a-lifetime opportunity to own a stunning waterfront estate in Whitney, featuring approximately 450 feet of frontage along the highly sought-after Miramichi River. Spanning four PIDs, this exceptional property includes a lot at the road and three waterfront lots, offering a unique blend of luxury living and income potential. Down a private lane sits the impressive, four-year-old main residencea modern split-level home showcasing an open-concept design, high-end kitchen, and expansive windows that frame breathtaking river views. The main level boasts three spacious bedrooms, including a luxurious master suite with an ensuite, walk-in closet, and convenient in-suite laundry. A large deck and screened-in porch provide the perfect setting to relax and enjoy the serene landscape. The walk-out basement includes a fully equipped two-bedroom apartment, ideal for guests, extended family, or rental income.This home includes a large double garage with a wired generator.Adding to the value are two additional waterfront propertiesone developed as a two-level rental unit and the other as a charming four-season cottage, both offering excellent revenue-generating potential. Whether you're looking to fish, kayak, boat, or simply unwind by the water, this property offers the very best of riverside living, with unmatched privacy, beauty, and versatility.Dont miss this rare opportunitycontact us today to make your waterfront dream a reality! (id:19018)
1310 Route 114
Lower Coverdale, New Brunswick
Welcome to this exceptional Custom Farmhouse bungalow, on a private 5.18-acre lot just 10 minutes from downtown Moncton.This one-of-a-kind property offers refined living in a peaceful rural setting with winding driveway & professionally landscaped grounds framed by timber accents. Step inside to the Hallmark movie custom kitchen featuring full-height solid wood cabinetry, Cambria Britannica Gold quartz countertops, premium KitchenAid appliances, farmhouse sink, walk-in pantry &stylish quartz backsplash. Durable plank style tile flooring & gold-accented finishes add warmth & elegance throughout. The open-concept living space is designed for both comfort and sophistication,with vaulted ceilings, a cozy gas fireplace & large windows that overlook the beautifully integrated, above ground pool area perfect for relaxing & entertaining. Additional highlights include a private gym, sauna, basketball court, two garages & a stunning three-season screened room with access to a custom deck with glass railings. Smart home features such as ceiling-mounted Ethernet, smart lighting, thermostats &3-gig fiber internet ensure both convenience & connectivity. The spacious primary offers a large walk-in closet & spa-inspired ensuite with an air jet tub. The basement adds a generous family room, storage & flexible space ideal for additional bedrooms or a home office. This is a rare opportunity to own a high-end, move-in-ready retreat surrounded by naturewith city amenities just minutes away. (id:19018)
76 Warner Street
Moncton, New Brunswick
MODERN 4-UNIT townhouse in Savannah Heights! This multi-unit opportunity is nestled in a quiet, family-friendly neighbourhood! The main floor offers an OPEN CONCEPT DESIGN with a bright front-facing dining room that flows through the KITCHEN WITH LARGE ISLAND and lots of cabinetry to the large living area. Patio doors lead you to the back deck where you can enjoy the backyard. A convenient half bath completes the main level. Down the staircase, you will find the front primary bedroom, full bathroom with double vanity, laundry closet, two additional bedrooms and storage room. This quality-built home offers lots of extras including PAVED DRIVEWAY, LANDSCAPING, 8 YEAR LUX HOME WARRANTY AND HIGH EFFICIENCY MINI SPLIT HEAT PUMP in each unit for maximum comfort. Anticipated completion: Fall 2025. SAMPLE PHOTOS ONLY. Call your favourite realtor more details! (id:19018)
47977 Homestead Road
Lutes Mountain, New Brunswick
If you are looking for 32.29 acres of complete privacy offering rural living just 5 minutes from Mountain Road here is your chance! Follow the long private driveway to find this custom built cozy home with tons to offer. 360degrees of privacy with 4km of trails on the vacant lot to the north, Magnetic Hill to the east, Custom winery /wedding venue ""The Cidery"" to the south, along with ""51 Acres"" equestrian & Stonehearst Golf Course to the West. The property itself boasts a lovely home with a copper color metal roof heated by wood and heat pump , large 60x35(2100sqft) garage with metal roof,14 ft ceilings , 200 AMP panel & heated by mini split. Also a 40x30 storage garage with 11 ft ceilings & a 15x40 barn. As you enter the home you will be drawn to the Douglas fir exposed beams and custom mantel in the living room, continuing on into the kitchen with granite countertops, solid custom birch cabinets, exposed brick & high end stainless steel appliances. The island offers additional counter space, there is plenty of room for entertaining. This home features Travertine marble tiles in the foyer, kitchen and main level bathroom, jacuzzi in the primary bedroom, large oversized windows allowing for natural light and has seen many upgrades such as windows, doors and insulation. The private location can't be beat all while being just minutes to all amenities. Tons of outdoor storage, plenty of indoor&outdoor areas, wildlife passing through this is a hidden gem! Contact your REALTOR® (id:19018)
75 Albion Street
Moncton, New Brunswick
Welcome to 75 Albion Street, the luxurious custom home you've been searching for. With over 5,000 SF, this meticulous property offers exceptional curb appeal and landscaping. From the minute you walk through the door, you will feel the quality that went into bringing this home to life. The large modern open-concept living space features high ceilings, a fireplace and ample windows. The custom kitchen area is a chef's dream with grey hardwood, pristine white cabinets, quartz countertops and an impressive formal dining area. You will also enjoy the private sunroom and library area with cathedral-style ceilings. Three sizable bedrooms are privately situated through the corridor right beside the living area. The primary bedroom has a fireplace and his/her walk-in closets. A true sanctuary it has a 5-piece ensuite bathroom with a double vanity, a glass shower and a soaker tub on the geo thermally heated floor. The 4 piece family bathroom, guest bathroom, laundry room and double attached garage with mudroom complete the main floor. Enjoy nights in on the lower level which hosts a huge family room with a wet bar, dining area, gym area and luxury private cinema. Here you will also find a spacious 4th bedroom, a 3 piece bathroom and cold room. Other highlights include a 50kw connected gas generator, geothermal heat pump, smart lighting control system, and security/alarm system. Nestled in Moncton's North End, this home is close to schools, amenities and more. (id:19018)
7 Brock Court
Rothesay, New Brunswick
Nestled on a peaceful cul-de-sac in the coveted Rothesay flats, this expansive home offers nearly an acre of green grounds set back from the road. With 5,652 square feet of living space across three levels, this residence perfectly balances modern living with comfort and functionalityideal for families in search of room to grow, entertain, and unwind. The heart of the home is the open-concept kitchen, which flows seamlessly into the spacious living area. Chef-inspired, the kitchen is complete with a walk-in pantry, double stainless-steel refrigerators, and a generous quartz island with seating for fiveperfect for casual meals or socializing. Adjacent to the kitchen, is a dedicated mudroom wing, complete with its own entrances, built-in storage, laundry hookups, and stairs leading to a loft above the oversized garagean excellent space for play, creativity, or relaxation. Upstairs, five spacious bedrooms await, including a primary suite with an ensuite bath featuring a soaker tub, separate shower, and a walk-in closet bathed in natural light. The second floor also includes a dedicated laundry room and two additional full bathrooms. The walk-out basement is fully finished, offering a large bedroom, full bathroom, and generous family room. Beyond the homes wide-span interiors, the location is unmatched. Just steps from top-rated schools, parks and restaurants, this property boasts excellent walkability. Modern living meets small-town charm in this newer Rothesay residence. (id:19018)
1191 Route 785 Unit# 6
Utopia, New Brunswick
Welcome to your private sanctuary on Lake Utopia, one of New Brunswick's most sought-after lakes. Situated in the exclusive, gated Sandleigh Estates, this BRAND NEW custom bungalow rests on 2.42 acres of landscaped grounds, offering 233 feet of crystal-clear shoreline and a serene stream meandering through the property. This exceptional estate embodies the essence of luxury living, where bald eagles soar, the lake glistens outside your windows, and natures tranquility sets the pace of life. Built with top-tier, energy-efficient materials, the home features a 4-foot insulated concrete slab foundation, 50-year architectural shingles, and VOC-free paints. Custom wood trim, soundproofed interior walls, a ducted heat pump, central vacuum, and a water purification system ensure comfort and wellness year-round. With soaring 10 to 16-foot ceilings and expansive windows, the open-concept layout creates an elegant flow. The chef-inspired kitchen with quartz countertops, a generous island, and high-end finishes connects seamlessly to the refined living and dining areas, anchored by an Armenti fireplace. Enjoy lake views from nearly every room, while the covered concrete patio offers the perfect spot for alfresco dining or lakeside relaxation. The primary suite is a retreat with panoramic views, a spa-like ensuite with glass-tiled shower, and walk-in closet. A second ensuite bedroom, third bedroom, guest bath, laundry, 2-car garage, and mechanical room complete this lakeside paradise. (id:19018)
92 Front Street
Gagetown, New Brunswick
Welcome to On The Rocks A Riverfront Masterpiece at 92 Front St. Gagetown,NB. A fully redesigned, luxurious riverfront home on the Saint John River.Enjoy breathtaking sunrises through panoramic windows & golden sunsets lighting up the opposite shore. Watch grey & blue herons in the shallows, with direct water access to Fredericton, Grand Lake, Cambridge Narrows, the Bay of Fundy & Atlantic Ocean. Main living area features soaring 20+ cathedral ceilings & a chefs kitchen w/high-end appliances, oversized island(seats 4), bar & serving stationideal for entertaining. The primary suite is a true retreat w/in-floor radiant heat, spa-like ensuite w/waterfall shower, stone finishes, soaking tub overlooking the river & a 25 wall of windows. Attached laundry for added ease. Lower lvl includes 2 ceramic-floored bdrms & a versatile flex spaceperfect for a family rm, 2nd kitchen, or Airbnb guest area. Two 1-bdrm apts offer income or guest potentialone above the main home w/sweeping views, stylish kitchen, bath & laundry; the other above the garage w/its own laundry, bath & river views. A 4-car-wide paved drvwy offers RV/boat parking. Shoreline is reinforced w/ \$150K+ of rock, giving the home its name: *On The Rocks*. More detailed information available on this homes own website: tobicolpitts.wixsite.com/on-the-rocks. Yearly rental income $37,200 (id:19018)
37 Chandler Road
Saint Andrews, New Brunswick
Dreaming of the Ocean? 37 Chandler will make all your dreams come true! Located on of the most desirable streets in the iconic town of St.Andrews, with exceptional neighbours, unmatched views of Navy Island and walking distance to premiere restaurants and shops. This 2 bedroom ranch style bungalow has been tastefully updated and meticulously maintained, with an economical metal roof, efficient heat pump for year round comfort. With a convenient open concept floor plan and huge panoramic windows the main living area will not disappoint. Beautiful stone propane fireplace for ambiance, and comfort, lots of space to entertain with the functional kitchen just adjacent. The primary bedroom with ensuite, has windows facing the ocean is a sanctuary of relaxation. A secondary bedroom and bathroom with laundry is across the hall. Continuing on there are 2 flexible bonus room perfect for a home gym, studio, office or family room, with a wet bar and cupboard space, and access to the ocean facing patio, and the single garage as well. The grounds are a gardeners paradise, with fenced front yard, cultured hedges, mature trees and shrubs and a single detached storage garage for all of your tools and toys. Upgraded sea wall with stone steps leading to the beach where you can launch a kayak or relax on your deck to enjoy your cup of coffee and watch all the activities of the Harbour. Dont miss out, call today to view this sunning waterfront property. (id:19018)
63 Keenan Drive
Bedell, New Brunswick
163.58 Acres + Stunning, modern, private, executive home minutes to Woodstock, that drips with luxury & class . There is so much to see with this beauty from outside circular, paved driveway, stucco & stone frontage, landscaped, a relaxing backyard with hot tub, to inside delights as large tile floors, high ceilings, designer kitchen, pantry cabinets, living room fireplace that just begin to show how much attention to detail was placed in designing this home. Quality craftmanship truly shows throughout. Excellent garage space with workshop & newly epoxy treated floors will help keep your family organized with all your outdoor gear. The designer kitchen & breakfast nook with high-end appliances definitely offer the ""Wow Factor"" and flow into the Living room featuring the electric fireplace, TV mount & sound system. Floors here are porcelain and definitely offer a classic feel. Upstairs features 4 bedrooms, a main full bathroom, an ensuite that boasts spacious luxury, floating vanities, massive shower, and a grand walk-in closet. The basement is another surprise with a geothermal heating system, central air, generator panel, home theatre, office, gym, bathroom and more. This home features 2 wells, one just for the geothermal system, so water supply is always plentiful. PID's 10289163, 10290070, 10074581, and 10168748 all included = 66.2 Hectares or 163.58 Acres. Taxes and Assessment have all PANs included. (id:19018)
1431 Shediac River Road
Shediac River, New Brunswick
Welcome to 1431 Shediac River Road THIS SPECTACULAR RIVER FRONT ICF PROPERTY WITH GEOTHERMAL SYSTEM IS LOCATED IN SHEDIAC RIVER and is sure to IMPRESS it's new owners!....Boaters paradise best of both worlds river boating and access to Ocean...Perfect spot to add Docks..... The home invites you into the open airy design with soaring vaulted ceilings throughout the main floor. As you enter the foyer you will notice the Exceptional View 0f the river. A few steps to the left, you will find the beautiful bedroom and full Bathroom, then the open concept Living Area and Kitchen with dining room perfect place for your morning coffee. Two additional spacious bedrooms are located on the second floor with the family 5pc bath...The master bedroom has its own balcony facing the river....The lower level is walk out design with an open concept living area with views of the river....This level has a non conforming bedroom a designer bathroom with Tile shower...This level is just steps away from your Hot tub area.....The Double Garage also has a Loft area almost ready for an in law suite or AIRBNB Potential....Property is equipped with security cameras and alarm system...Click on multi media icon to see more pictures and walk thru..Don't wait this gem of a property is very rare Book your showing today (id:19018)
80 Stonehill Lane
Fredericton, New Brunswick
Your home, designed! Custom built by Fredericton's luxury award-winning design team Holland Homes & backing onto the West Hills 18-hole championship golf course. A true lifestyle offering, combining Airtight Performance within passive home standards, the quality of materials, workmanship and finish you'd expect from this luxury builder, and the thoughtful, timeless and organic design that HH is known for. 2600 finished sqft above grade, soaring entry leads past the guest bdrms & full bath, completely separate from the owner's suite which has its own private wing. Mudroom entry that keeps the storage & laundry out of site & provides a tucked away access point to the garage. Every inch of tile in the home is heated in-floor, and the laundry room alone would rival most high-end home's kitchens, complete w/ quartz counters & custom built cabinetry. Outstanding great room, the heart of the home w/ stunning kitchen; pot-filler, rounded-edge rift white oak island, quartz counters, built-in hutch storage & arched entry to the gorgeous butler's pantry; a signature of HH design. Dining leads to covered composite deck facing the 1st green, w/large tree buffer between while still being a stone's throw from the cart path. LR w/ NatGas DreamCast concrete fireplace (arriving any day!) Full ICF basement; unfinished w/ full design plan on file, R60 attic, Daikin heat pump w/ NatGas furnace back-up. If home efficiency, timeless design & luxury finish had an address? Welcome to 80 Stonehill. (id:19018)
230 Crocks Point Road
Keswick Ridge, New Brunswick
This custom-built Waterfront home is a masterpiece of modern quality & design, w/ over 3,000 sq ft of luxurious living space & breathtaking panoramic views of the Saint John River Valley! The property offers a private getaway, nestled on 5.5 acres of mature forest, it's a true haven for nature lovers. The meticulously landscaped yards feature a blend of rock & flower gardens creating a tranquil setting. Inside, the home boasts 9-ft ceilings complemented by striking 10-ft illuminated tray ceilings, intricate crown molding & gorgeous hardwood. The home is touched w/ timeless elegance. A highlight of the home is the 10-foot by 8-foot patio doors, which seamlessly connect the indoors to the outdoors. Step onto the covered balcony, finished w/ a sleek glass railing system & uninterrupted views of the river & valley! The gourmet kitchen is an entertainers dream, featuring custom cabinetry, spacious pantry, & large island topped w/ quartz. Natural light pours into every corner of the home through expansive windows, creating bright & inviting living spaces. The 3 luxurious bathrooms are thoughtfully designed to be spacious, modern & filled with spa like vibes. Both the home & its attached & detached garages (fully finished) are equipped w/ efficient heat pumps, ensuring year-round comfort & efficiency. This property is a rare gem- unparalleled privacy & a blend of modern living & natural beauty. Perfect for those seeking a retreat without compromising on sophistication & comfort (id:19018)
41 Eagles Passage
Chamcook, New Brunswick
Perched on a cliff just 10 minutes from historic St. Andrews, this stunning 3-bed, 4-bath home offers panoramic ocean views from every window. Set on over 2 acres of landscaped, treed land, the property captures the essence of coastal livingcomplete with breathtaking sunrises. Inside, enjoy 10-ft ceilings, maple hardwood floors, and a bright open layout. The main floor features a spacious foyer, well-appointed kitchen with ample counter space with pantry, open-concept living/dining area with wood-burning fireplace, and a stylish 2-piece powder room. Upstairs, the serene primary suite boasts dramatic ocean views and a 4-piece spa inspired ensuite. A second bedroom with Murphy Bed, 3-piece bath, and laundry area complete the upper level. The finished walk-out basement adds more ocean views, a large living area/Murphy bed, third bedroom, 4-piece bath, and ample storage. Outdoor living shines with an upper deck, ground-level hot tub, and hammock area. A paved circular driveway and oversized 900 sq. ft. garage complete the package. Ideal as a full-time residence or ocean view retreat. This home is exempt from the foreign buyer ban. (id:19018)
4361 Water Street
Miramichi, New Brunswick
Luxury Waterfront Living in Loggieville, New Brunswick. Welcome to 4361 Water Street, a breathtaking riverfront bungalow with approx. 350 ft of water frontage, beautifully landscaped grounds, and unmatched views of both sunrise and sunset. This stunning home features a main floor primary suite, walk-out basement with 3 additional bedrooms, 5 heated garage bays, and two serene 3-season screened rooms. Inside, enjoy a bright, open layout with a chef-inspired kitchen, river-facing living room with propane fireplace, formal and casual dining spaces, and custom built-ins. Lower level offers spacious bedrooms, full bath, and a bonus garage-access room to the waterfront side ideal for hobby space or storage. Air-to-air heat pump (2023), steel roof (2021), water purification system, and propane generator hookup. Detached yoga studio with garage possible office or in-law suite. This property offers peace, privacy, and potential. You have to experience it in person to truly appreciate it. Hydro (2023): $387/month (id:19018)
34 Bordeaux Street
Shediac, New Brunswick
Welcome to 34 Rue Bordeaux! THIS SPECTACULAR WATERFRONT PROPERTY LOCATED ON A QUIET CUL DE SAC IN THE HEART OF SHEDIAC is sure to please it's new owners! The home invites you into the open airy design with soaring vaulted ceilings throughout the main floor. As you enter the foyer you will notice the beautiful stone wall that opens to both side of the main floor. A few steps to the right, you will find the beautiful primary bdrm with a large patio over looking the water, the perfect place for your morning coffee. Enjoy the large walk in closet & stunning 4pc ensuite with double shower and Jacuzzi tub. Two additional spacious bdrm are located on this floor with the family 5pc bath. Behind the stone wall, you will find by the most beautiful dining rm with vaulted ceiling with large windows over looking the water The ideal rm for entertaining all your favorite guest. Off the dining area is the well designed custom kitchen with center island that offers a breakfast nook, a large living rm with a cozy fireplace, a reading area, all with stunning views of the water. The main level is completed with a side entrance/mud rm. Situated on the upper level you will find a large bonus rm, sitting area and a 2pc bath. Lower level is fully finished with an open design & additional living space for your growing family with a large bed rm with double closet, a 3pc bath, family rm, game rm, gym and loads of storage area. ENJOY THE SHEDIAC LIFESTYLE CLOSE TO MARINAS. (id:19018)
48 Stelor Drive
Lutes Mountain, New Brunswick
Experience luxury, space, and functionality in stunning executive home on a quiet 2.64-acre lot in Moncton North. Designed for multi-generational living, this home features a total of 6 bedrooms and 5 full bathrooms with a walk out basement in-law suite (1757 sq. feet) that offers privacy and high end finishes. Highlights include geothermal heating/cooling, heated floors in the basement and garage, Control smart home system, and reverse osmosis in both kitchens. The primary suite offers a 5-piece spa-style ensuite and walk-in closet alongside 3 additional bedrooms and a large multi-functional space presently used as a media room and gym. Enjoy an EV-ready oversized garage, spacious store room, and ample parking for RVs or guests. Upgrades: new roof (2018), hot water tank (2023), paved driveway (2023), epoxy garage floor (2018), expanded septic (2024), and French drain system (2024). Outdoor living shines with a landscaped yard, maple-lined driveway, and your own official-size pickleball/paddle tennis court. A rare blend of elegance, comfort, and turn-key practicality. Book your private showing today. A property homebook with additional information available upon request. (id:19018)
2990 Route 690
Sypher Cove, New Brunswick
Welcome to The Pines, an extraordinary opportunity to own an executive-style home with panoramic views of Grand Lake. This property boasts 3 acres in one of New Brunswicks most desirable lakefront communities. Ownership includes membership to the exclusive 9-hole golf course and a boat slip at the private marina-the ultimate in luxury, leisure, and lifestyle. As you approach via the stately pine-lined driveway, the beauty of this property reveals itself. Step inside to soaring ceilings, expansive windows, and unobstructed water views from nearly every room. The heart of the home is a grand family room-ideal for gatherings-flanked by a chefs kitchen, formal dining room and grand foyer. Designed with comfort and functionality in mind, the home features a thoughtfully positioned office with garden views. The private master suite with a spa-like ensuite and lake views features his and hers closets. Additional bedrooms and a full bath are located on the opposite wing, ensuring space and privacy. A spacious laundry connects to the attached 3-bay garage, with new epoxy flooring. Outside, you'll find a detached garage with potential for a guest cottage conversion, as well as a clever underground storage unit for your golf cart and toys. For the green-thumbed, enjoy the mature garden featuring fruit bearing trees and perennial veggies. This property is set high and dry-safe from flooding. Whether you're seeking a year-round residence or a show stopping seasonal retreat, this is it. (id:19018)
396 Point Road
Saint John, New Brunswick
Luxury Oceanfront Retreat 396 Point Road Welcome to your dream coastal escape just 15 minutes from the city. This impeccably renovated oceanfront home offers over 200 feet of private shoreline and breathtaking panoramic views. The main level features an open-concept layout with a gourmet custom kitchenquartz countertops, 36-inch propane range, custom wood cabinets with dovetail drawers, and a spacious butlers pantry. A bright dining area and cozy living room with a woodstove insert provide an ideal setting for relaxing or entertaining, all with ocean views. Two spacious bedrooms and a full bath complete this floor. Upstairs, the luxurious primary suite boasts a private balcony with sweeping views, a spa-like ensuite, and a massive walk-in closet. The walkout basement is an entertainers dream, complete with a home theatre, a one-bedroom guest/in-law suite with kitchenette, a third full bathroom, and a private enclosed hot tub room. Outside, enjoy manicured grounds, beach access, and an oversized detached garageideal for vehicles, storage, or a workshop. With high-end finishes, energy-efficient systems, and thoughtful design throughout, 396 Point Road is a rare opportunity to own a stunning oceanfront retreat. (id:19018)
22 Du Boisé Street
Saint-Basile, New Brunswick
RADIANT FLOOR HEAT// PROPANE STOVE//CUSTOM BUILT-WHEELCHAIR ACCESSIBLE THROUGHOUT// PORCELAIN FLOORS//EPOXY COMMERCIAL FLOORING//ENGINEERED HARDWOOD FLOORS//HEATPUMP//PAVED DRIVEWAY//SCREEN PORCH// RED CHERRY CABINETS// and more! This magazine-worthy home simply stunning & you will fall in love the minute you walk in! This is an opportunity to own A beautiful & elegant home in St-Basile NB! Built in 2007 with wonderful details such as porcelain & hardwood flooring, gorgeous crown molding and doors, luxury kitchens & baths, vaulted 8-15""ceilings, high-end appliances, decks & screened in porch with amazing mountain views, & a private backyard- this home simply checks all the wish list boxes & more! Main floor offers a delightful high-end open concept kitchen with walk in pantry, living room, dining room, office, 2 entrances, screen porch, laundry room, guest bedroom and full bath, plus a beautiful master bedroom with access to the screened in porch, Massive walk in closet, & luxurious full bath. One level living and wheelchair friendly. AMAZING fully landscaped backyard with mountain views in every direction! Attached finished 30x36 garage with radiant heat commercial epoxy floors, + 2 attached sheds. MUST BE SEEN- call today to schedule a tour. (id:19018)
90 Congressional Crescent
Moncton, New Brunswick
Exquisitely positioned in the prestigious Royal Oaks community, this exceptional residence offers refined living with serene lake views along the esteemed Links course. A grand vaulted entry with stately pillars leads into an expansive, light-filled layout designed for both elegance and ease. The main-level primary suite is a private retreat, featuring a gas fireplace and spa-inspired ensuite. The chefs kitchen is a showpiece, adorned with marble countertops, Bosch appliances, a KitchenAid gas range, and a custom island with built-in pup alcovesthoughtfully designed for every member of the family. Seamlessly connected to a four-season sunroom with panoramic golf course views, this home is ideal for sophisticated entertaining. The upper level offers two spacious guest suites with a shared coffee station, while the fully finished lower level includes a second kitchen, wine cellar, entertainment lounge, and private ramp entry for catered events. A formal dining room with wet bar, a distinguished home office with fireplace, and an oversized 2-car garage further elevate the homes appeal. Topped with a durable 50-year composite roof, this is a rare offering where luxury meets lasting craftsmanship. (id:19018)
125 South Knowlesville Road
Knowlesville, New Brunswick
Such a unique property, features a farm & education centre, sits in the foothills of the temperate forest in Carleton County, NB, and offers amazing potential for new owners! 100.92 acres of beautiful forested land with 12 km of forest hiking trails, a pond with small streams, orchards, large vegetable gardens, greenhouses, tree nurseries, a huge barn, a Conference building, a Forest Museum, 4 cabins to accommodate 16 people, a sauna house, and a lovely 5 bedroom, 2 bath main home. This property has entertained guests from all over the world. It is ideally located near the Knowlesville Art & Nature Centre, creating a special place to educate young minds. The opportunities are vast with this property, from farming, Air B&B, lodgings for seasonal sport activities, hosting festivals & craft shows, education and more. Solar panel capability for power outages & being sold furnished. (id:19018)
50 Crandall Road
Petitcodiac, New Brunswick
Welcome to this extraordinary Southern Colonial estateoffered by the original owner! Nestled on more than 30 acres of secluded, picturesque land, this meticulous residence offers over 6,000 square feet of living space and an unparalleled level of privacy. Inside, the home features 4 spacious bedrooms, 3 and a half bathrooms (2 ensuites) and a large officeperfect for working from home in comfort and style. A grand entry showcases a stunning double curved hardwood staircase, setting the tone for the elegance found throughout the property. The heart of the home is a gourmet kitchen designed for both serious cooking and entertaining, complete with an oversized island, baking center, walk-in pantry, and abundant cabinetry. Adjacent living spaces include a magnificent great room, a huge TV room, and a bright sunroom ideal for year-round enjoyment. A spacious, well-appointed laundry room has extensive cabinetry and tons of counter space. Upstairs, the fully renovated primary en-suite is a true sanctuary, featuring a luxurious bathroom and an expansive dressing room. Attention to detail and quality craftsmanship is evident in every corner of this exceptionally well-built estate. Outside, the landscaping is truly jaw-dropping. The property includes a 30x30 detached garage and three additional storage buildingsproviding ample room for storage and equipment. This is more than a homeits a rare legacy estate blending timeless Southern charm, modern comforts, and total seclusion. (id:19018)

