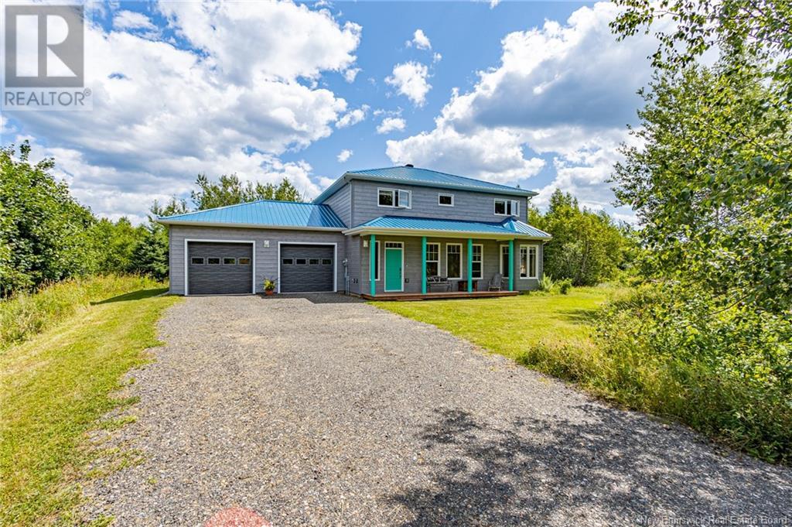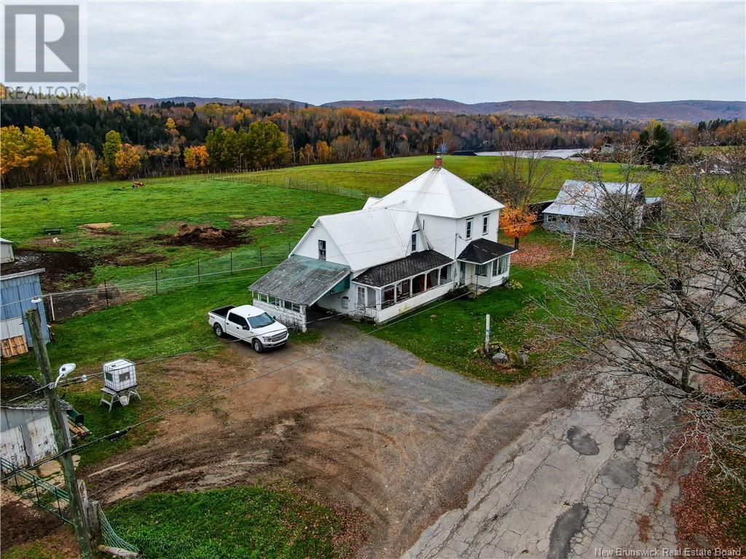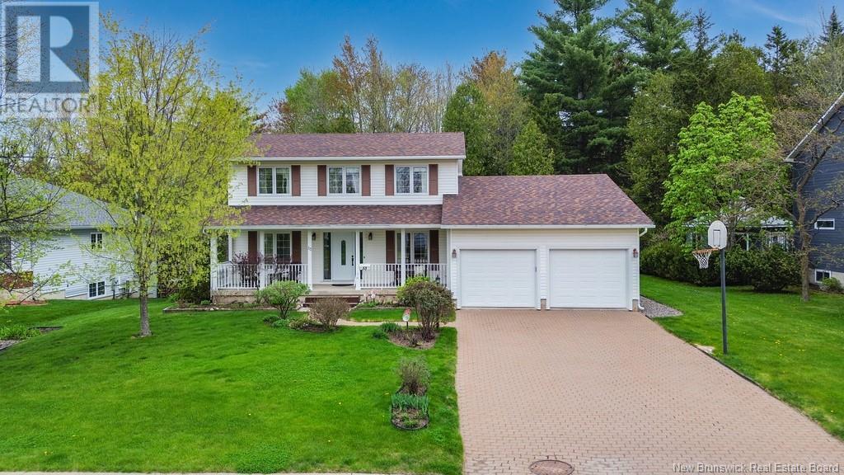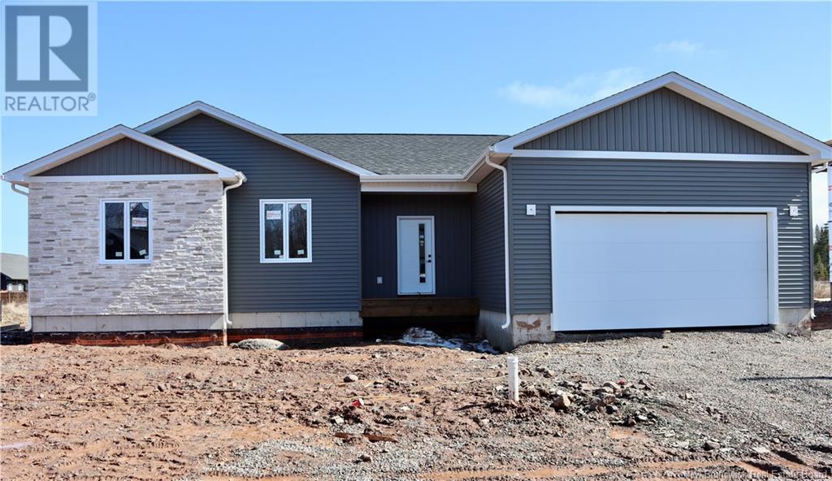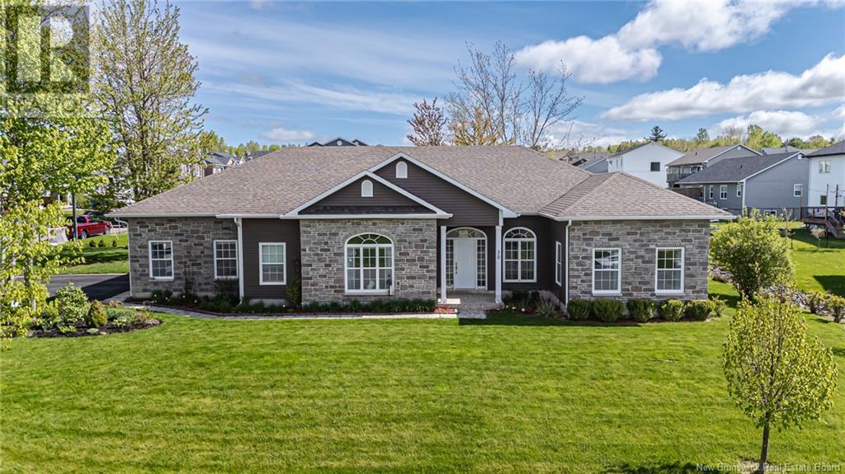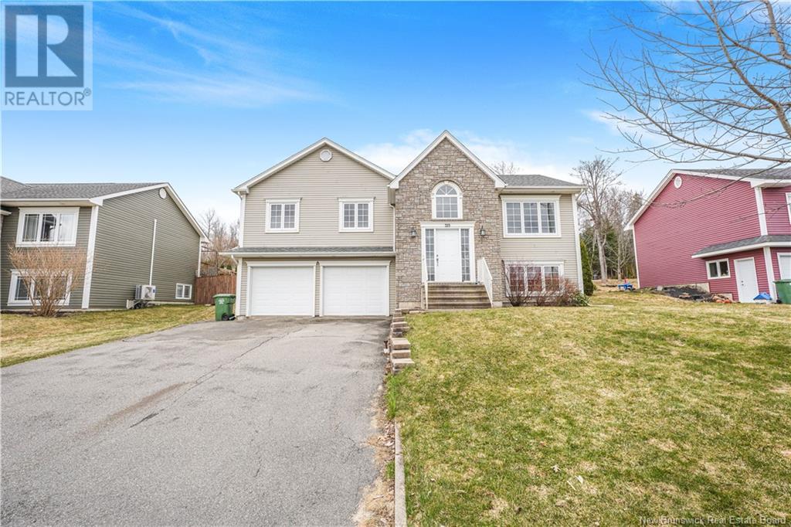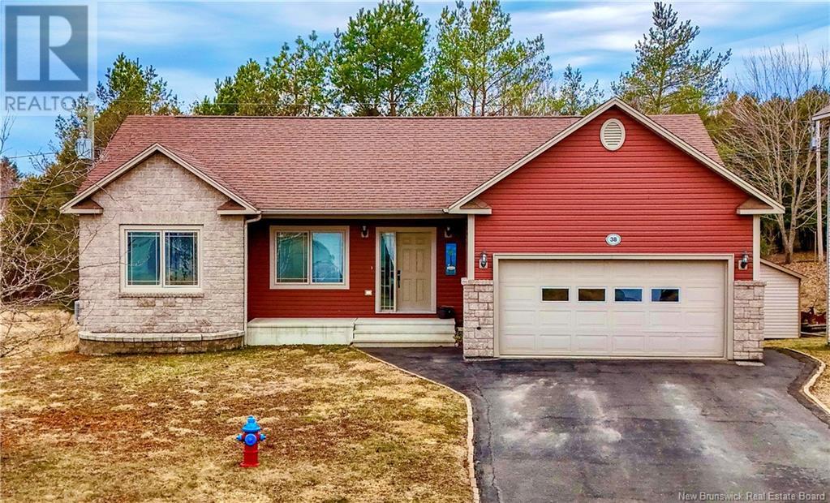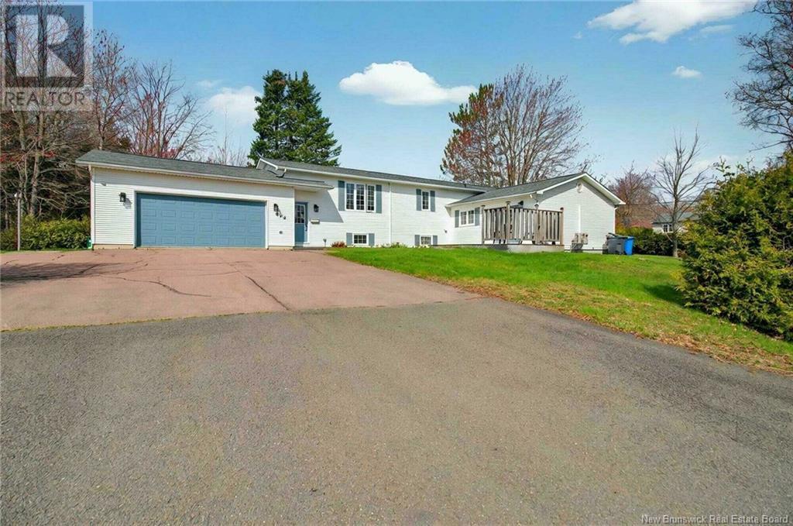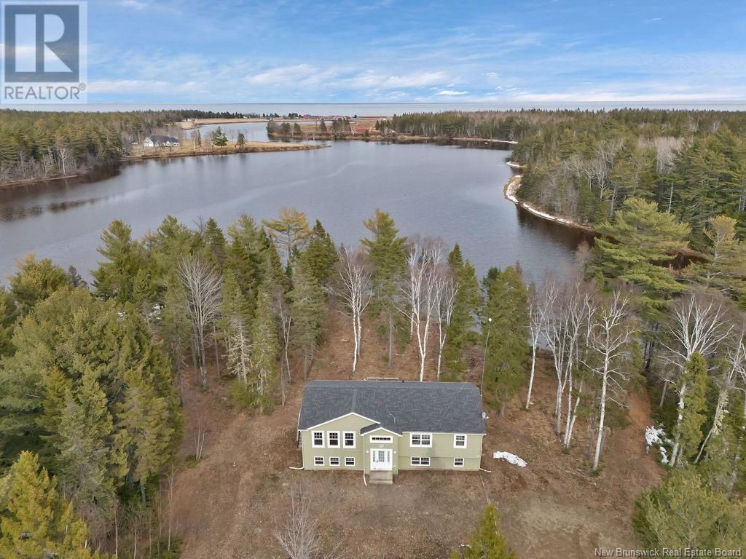9062 Route 150
Losier Settlement, New Brunswick
Introducing this stunning bungalow, built in 2012 and set on a sprawling 9.14-acre lotoffering a perfect blend of modern comfort and serene countryside living! This home features 3 spacious bedrooms and a beautifully appointed full bathroom with a luxurious jetted tub, ideal for unwinding after a long day. The master bedroom is a true retreat with a charming bay window that bathes the room in natural light and offers direct access to the bath. You'll love the open-concept kitchen, complete with a center island and ample cabinetry, ideal for hosting and cooking your favorite meals. The interior is beautifully finished with ceramic and wood flooring, adding warmth and elegance to every room. The Canexel siding ensures a durable and low-maintenance exterior, while the paved driveway adds to the convenience and curb appeal. One of the standout features is the detached garage, a true gem for hobbyists or those in need of extra space! Its fully finished, heated, and boasts a second levelperfect for a workshop, studio, or additional storage. This property offers the best of both worlds: the privacy and space of rural living with the modern amenities you desire. Dont miss out on this exceptional home! (id:19018)
23 Camelot
Moncton, New Brunswick
WELCOME TO CAMELOT ESTATES, ONE OF THE BEST LOCATION IN MONCTON: THIS LARGE TWO STOREY OFFERS THREE LARGE BEDROOMS PLUS ONE NON-CONFORMING and A BEAUTIFUL SUN ROOM WITH ELECTRIC FIREPLACE. THIS HOUSE IS FULLY FINISHED INCLUDING THE BASEMENT, TWO MINI-SPLIT HEAT PUMP and ONE PROPANE FIREPLACE . THERE ARE 3 FULL BATHROOM INCLUDING THE ENSUITE PLUS A TWO PIECES. MOST OF THE HOUSE HAS JUST BEEN REPAINTED INSIDE .YOU WILL LOVE THE LARGE KITCHEN WITH A CHERRY WOOD FINISH AND BACK SPLASH. There is an above ground swimming pool with its own heat pump and an extra large deck, all fenced back yard, two car heated garage with generator hook up. There is an alarm system for your added security. You need to see this property if you have a young family; you will be closed to french and english schools, closed to airport and highway. (id:19018)
40 Chemin 36 Road
Saint-Quentin, New Brunswick
As you approach this exquisite estate, the experience is nothing short of breath taking. Nestled in a secluded private location, this prestigious property offer an unparallel sense of arrival. A winding drive through driveway leads you through pristine grounds, revealing an architectural masterpiece that commands attention with timeless elegance and grandeur. The exterior impresses with classic finishes, a beautifully curated space where every detail reflects thoughtful craftsmanship and sophisticated design. Offering 2 spacious bedrooms with a possibility of a 3rd bedroom and 2.5 luxurious bathrooms, this home is perfect for those who appreciate both comfort and style. The interiors boasts with seamless blend of high end finishes and architectural charm. A stunning wooden staircase anchors the home, drawing the eye upward and adding a sense of timeless beauty. Natural light floods the space through expansive, beautifully placed windows, offering sweeping views and creating a serene airy atmosphere throughout. Whether you're enjoying a quiet morning or entertaining guests, the surroundings provide a perfect backdrop. Une propriete unique ou le design est rafine rencontre la tranquilite de la nature. Dotte de 2 chambres spacieuses, possibiliter d'une troisieme chambres et de 2.5 salles de bains luxueuses. Le garage double detache 33x33 est a decouvrir. (id:19018)
3444 Route 845
Long Reach, New Brunswick
Welcome to 3444 Route 845. This custom home built in 2017 features an incredible water view of the Saint John River. Spacious mud room with storage and access to front deck. Stunning main floor layout with soaring vaulted ceilings and a wall of windows capturing the views and natural light. Kitchen features walk in pantry, island, stainless range, pot filler and quartz counter tops. Open dining and living room with wood stove insert, custom stonework and patio door to large front deck where you will catch stunning sunsets and look over the Isle of Pine, Rush Island and Rocky Island. 2 bedrooms with large windows, laundry room with wash sink and plenty of cabinets, as well as a full bath. 9' vaulted ceilings with loads of pot lights on main floor. Up features a full bath, 2 additional bedrooms including a large master suite with an abundance of light with several windows, walk-in closet and 4pc ensuite. Down boast a 4th bath (2pc) and a massive family room with pot lights and walkout. 5th bedroom/office (no closet), huge storage room, work bench, generator panel, fully ducted heat pump and central vac. Some ground work was done for a future garage with water running to it. Landscaped lot with firepit area and plenty of parking. This home is a must-see. (id:19018)
61 O'neill Road
Gladwyn, New Brunswick
**Charming Waterfront Retreat: Your Happy House Awaits!** Discover the perfect blend of tranquility and adventure at this stunning property situated on the picturesque head pond. Whether you're a water sports enthusiast or simply seeking a serene escape, this home offers it all! With two spacious decks, you can savor your morning coffee while soaking in the peaceful views or unwind by a crackling fire under the stars. The main level provides comfortable living, while the walkout finished basement and bright loft space offer additional areas for relaxation and enjoyment. This property features its own private dock, perfect for boating and easy access to the water. Embrace the beauty of nature at its best in this idyllic setting, ideal for those looking to escape the hustle and bustle of everyday life. If peace, quiet, and outdoor adventure are what you seek, this is the happy house you've been dreaming of. Dont miss your chance to make it yours! (id:19018)
69 Mount View
Sackville, New Brunswick
Live the staycation lifestyle all year long! Welcome to 69 Mount View - your ultimate lakeside retreat, just steps from Silver Lake in Sackville, where every season brings a new adventure. Picture summers filled with kayaking, boating, and fishing, and winters spent snowmobiling, skating, or hitting nearby ski trails. With direct access to nature and trails all around, this is a dream spot for outdoor lovers, whether youre into hunting, ATVing, or simply unwinding by the water. Set on a private 1-acre lot surrounded by mature trees and perennial gardens, this home offers tons of space for RVs, boats, and campers, perfect for those who want to live life wide open. Inside, enjoy a bright layout with a cozy wood-burning fireplace in the living room, granite kitchen counters, a sunken family room, and a spacious dining area that opens to your private deck. Upstairs, the primary suite features a walk-in closet and ensuite, plus two additional bedrooms and a fully renovated bath. The finished basement adds even more living space with a family room, office, laundry, and storage. Bonus: a detached 24x26 garage with a full loft, ideal as a guest suite, Airbnb, studio, or home office. All this just 30 minutes to Moncton, under 20 to Amherst, and within reach of PEI. Central, affordable, and packed with lifestyle, this is lakeside living done right! (id:19018)
68 Fairwest Shore Road
Shediac, New Brunswick
When Viewing This Property On Realtor.ca Please Click On The Multimedia or Virtual Tour Link For More Property Info. Welcome to this warm, waterfront cedar log home-where rustic charm meets meticulous care. Set on a naturally landscaped acre, large windows fill the space with light, creating a peaceful, inviting atmosphere. A two-sided stone fireplace connects the spacious kitchen/dining area and cozy living room. The main floor includes two bedrooms and a full bath. Upstairs features a large suite with wood stove, full bath, additional bedroom, and balcony overlooking the river. A bonus room/bedroom sits above the attached double garage with drive-through doors, opening to a serene backyard on Bateman's Brook-a hidden gem off the Shediac River, perfect for water activities. Just 15 minutes from Shediac and 25 from Moncton, this tranquil retreat is close to beaches and amenities-yet you may never want to leave. (id:19018)
441 Ch Saulnier Est
Tracadie, New Brunswick
House built in 2021 with water views and located on a 3.7-acre lot in the city center, a rarity that is worth its weight in gold. This lot offers you the privacy of the countryside while having amenities within walking distance. The owners have preserved the beauty of the natural vegetation to let the nature be. The house, with an area of 2448 square feet and built on a concrete slab, offers great comfort with its spacious and bright rooms. It has 4 bedrooms, one of which is soundproof and currently serves as a cinema space, and 2 bathrooms. The closed kitchen, equipped with a serving hatch, offers a large work surface and plenty of storage. The dining room, open to the living room, gives you the open concept so sought after for moments with family or friends. Upstairs, an additional room serves as a veranda, offering a relaxation area with a view of the sea. The house is also adapted to accommodate a wheelchair. The roof is made of sheet metal and the siding is made of machined wood (CanExel). Exterior features include a veranda, a 3-season gazebo, 2 1000-gallon septic tanks, city water system, recycled asphalt pavers, insulated double garage (26'X26'). The interior offers you wood and ceramic floors that are heated on the ground floor, 36-inch solid wood doors, a salt water filtration system, an electrical panel suitable for a generator. (id:19018)
244 Savannah Drive
Moncton, New Brunswick
Modern finishes, thoughtful upgrades, and a unique historical touch welcome to 244 Savannah Drive. This immaculate split-entry home offers a bright, open-concept layout with 9-foot ceilings and tall white shaker cabinetry. The kitchen is designed for entertaining, featuring a stunning extra large 9-ft island, quartz countertops, and stainless steel appliances. The spacious living room includes an electric fireplace for cozy evenings, while the main level also hosts a full 3-piece bath, three well-sized bedrooms, and a beautiful primary suite complete with a walk-in closet, a second closet, and a luxurious ensuite. A standout feature? A sliding barn door salvaged from Monctons historic Castle Manor, dating back to the 1800s. The finished lower level feels open and bright, thanks to an oversized front window. It includes a second living room or den, a fourth bedroom, another full bathroom, a separate laundry room, and direct access to the attached double garage with an additional utility storage room. Outside, enjoy a semi-private backyard with a patio, cozy fire pit area, and an optional hot tub. Located in a family-friendly and sought out neighbourhood just off Shediac Road, this move-in-ready home offers the perfect blend of style, comfort, and charm. Book your private showing today you wont be disappointed. (id:19018)
59 Kilburn Road
Kilburn, New Brunswick
Explore the possibilities with this impressive 130-acre mixed livestock farm, perfectly situated between Perth-Andover and Florenceville. This versatile property features a solid 3-bedroom, 2 full-bath farmhouse with newly renovated kitchen and bathroomsblending comfort with country charm. The land offers a mix of open fields ideal for livestock, a hay field, and a wooded section that adds future potential. A large livestock barn is ready for use, accompanied by numerous outbuildings including a large chicken coopideal for a variety of agricultural pursuits. Enjoy beautiful views and direct frontage along the Saint John River, adding a scenic backdrop and unique value to this working farm. Whether you're looking to expand your farming operation or begin a new chapter in rural living, this property offers space, functionality, and a setting thats hard to beat. (id:19018)
459 845 Route
Kingston, New Brunswick
Welcome to 459 Route 845, a historic 2½-storey home on 85+ scenic acres in Kingston Peninsula. This charming property features 5 bedrooms, 3 bathrooms, original hardwood floors, exposed beams, and multiple fireplaces. The main floor offers an open-concept kitchen and dining area with built-in cabinets and a brick fireplace, a spacious living room with custom cabinetry, another fireplace, and a convenient laundry room. Upstairs, enjoy a luxurious principal bedroom with an ensuite, a second bedroom with a private ensuite shower, and two additional bedrooms with dormer windows on the third floor. Outside, the property boasts a detached double garage with a heated loft, a vegetable garden, and a deck with a built-in gazebo. Perfect for a hobby farm, grand estate, or future development, this unique property offers endless potential close to amenities. Schedule your private viewing today and make this one-of-a-kind property yours! (id:19018)
2808 Fredericton Road
Salisbury, New Brunswick
Timeless Victorian Charm Meets Modern Convenience on 20 Acres! Step into the elegance of this 1900-built Victorian home, where classic character blends seamlessly with thoughtful updates. The main floor showcases stunning stained ash hardwood floors, while the heated tile floors in the kitchen and bath add a touch of luxury. The primary bedroom and both bathrooms feature blue board with a thin coat finish, creating a timeless, antique aesthetic. Beyond the home, the possibilities are endless. A four-season detached sunroom with south-facing windows is ideal for starting your spring garden, complete with baseboard heating for year-round comfort. Need space for projects or storage? The 28x42 three-bay garage is fully insulated and finished, with a separate 200-amp electrical entrance and the third bay ready for a hoist. Additionally, the 30x44 barn offers a heated, insulated front section, a bonus room, loft, and a 4x8 access doorperfect for storage, a workshop, or creative endeavors. Nestled on 20 acres within Salisbury limits, this property is a dream for nature lovers, outdoor enthusiasts, or anyone seeking space for a home-based business. Enjoy the tranquility of your own private trails, while still benefiting from quick access to highways and nearby four-wheeler trails. Whether you're entertaining, growing a family, or looking for the perfect blend of space and convenience, this property offers it all. Don't miss out on this rare opportunity! (id:19018)
33 Howe Crescent
Oromocto, New Brunswick
Welcome to 33 Howe Crescent in Oromocto, a spacious, beautifully maintained home with 3+2 bedrooms and 3.5 bathrooms, perfect for growing families. The charming covered front porch invites you to enjoy peaceful mornings and relaxing summer evenings. Inside, a large tile foyer with coat closet leads to a bright living room. Next, a set of double french doors a formal dining space featuring gleaming hardwood floors can be found. The kitchen offers ample cupboard space, a prep island, and a sunny breakfast nook featuring large windows as its backdrop. A second living room features a cozy propane fireplace for cold winter nights and a heat pump for year-round comfort. The main floor also includes a half bath, laundry room, storage area, and a mudroom with garage access. Upstairs, you'll find three generous bedrooms, including a primary suite with a huge walk-in closet and ensuite, plus a full bath and a cozy office nook at the top of the stairs, perfect for an office space or reading nook. The finished lower level includes two more bedrooms (*one window is not egress*), a full bath featuring a walk-in shower and huge vanity, a spacious rec room with fireplace and second heat pump, a cold room perfect for that wine cellar you've been dreaming of, and additional storage/workshop space. The home backs onto the golf course and is close to walking trails for families that like to get outside in all seasons. Complete with a double garagethis home truly has it all! (id:19018)
81 King's Bridge
Moncton, New Brunswick
Welcome to this gorgeous home ideally located on King's Bridge Road. From the moment you arrive, you'll appreciate the impressive curb appeal and the convenience of the double attached garage. Step inside to a spacious split-level entrance that offers access to both the lower level and the main floor. Upstairs, youll find a bright and airy open-concept layout featuring a cozy living room with an elegant tray ceiling and a beautiful propane fireplace, adding warmth and charm to the space. The dining area boasts large patio doors that lead to a generous deck with a gazebothe perfect spot for outdoor entertaining or relaxing in comfort while enjoying the backyard. The stylish kitchen is a true highlight, showcasing sleek white cabinetry, a modern backsplash, stainless steel appliances, a center island with seating, and a fantastic walk-in pantry offering plenty of storage. The primary bedroom is a luxurious retreat, complete with a tray ceiling, a spacious walk-in closet, and a stunning spa-like ensuite featuring a soaker tub, separate shower, and high-end finishes. Two additional well-sized bedrooms and a full bathroom complete the main floor. The fully finished lower level offers even more living space, including a large family room, a fourth bedroom with a big window for natural light, a full bathroom, and a convenient laundry room. This home truly has it all! Contact us today for more details or to schedule your private showing. (id:19018)
131 Carrington Drive
Riverview, New Brunswick
131 Carrington, Riverview NB is a STUNNING NEW CONSTRUCTION BUNGALOW IN RIVERVIEW. With open concept living/dining has beautiful TRAY CEILINGS with pot-lights, white kitchen with ample storage space and large pantry. This home has three good sized bedrooms including the primary bedroom that has your private en-suite bathroom and walk in closet. Heated with a DUCTED HEAT PUMP that also offers AC for the warm summer months. Please contact your REALTOR® for more details. New home warranty with LUX to be transferred on closing. Purchase price is based on home being the primary residence of the buyer. . Landscape and pave to be done as a favor by the builder . HST REBATE TO SELLER ON CLOSING. (id:19018)
30 Reba Crescent
Fredericton, New Brunswick
Welcome to this beautifully maintained bungalow offering the ease and convenience of one-level living on a slab with a full ICF systemno stairs, no basement, and low-maintenance comfort. This home is ideal for downsizers, first-time buyers, or anyone seeking accessible, efficient living. Step inside to find a warm, inviting layout featuring a spacious living room, bright windows, and an open flow to the eat-in dining area and kitchen. The kitchen has SS appliances, a center island, ample cabinetry, and counter space, making daily meals and entertaining a breeze. Adjacent to this space is the formal dining room for those larger gatherings. Down the hall, you'll find two generous bedrooms and a bathroom with a walk-in shower. Located at the opposite end of the home is the primary bedroom, highlighted by a walk-in closet and full ensuite featuring a free-standing soaker tub and walk-in glass panel shower. A separate laundry room that adds function without sacrificing living space completes this end of the home. The double-attached double garage is complete with a strong-bond epoxy floor, Grizzl-E Level 2 Charger, and a dog wash station. Outside, enjoy a fenced-in back yard with a covered porch area that is great for entertaining or relaxing. Located in a quiet neighbourhood close to amenities, parks, and services, this home combines practicality with charm. (id:19018)
215 Talisman Crescent
Fredericton, New Brunswick
Presenting 215 Talisman Crescent, a wonderful family home. Nestled on a tranquil street perfect for basketball, road hockey, and learning to ride a bike, this 4-bedroom, 3-bathroom home offers style, comfort and community. The open-concept design showcases a spacious kitchen with a large island, seamlessly connecting to the great room, where cathedral ceilings and a heat pump enhance the bright and inviting atmosphere. Down the hall find spacious bedrooms and the family bathroom. The primary bedroom has great storage and a wonderful ensuite! Step outside to a private backyard bathed in full-day sunideal for gardening, relaxation, or even setting up a good-sized rink during winter months. The large garage provides ample storage and convenience for busy families.? Located just minutes from downtown and uptown, this home offers a country neighbourhood feel with easy access to urban amenities. Enjoy the close-knit community with amazing neighbours, a neighbourhood park, and a sliding hill just a short walk away. The nearby trail system is perfect for biking and outdoor adventures.? Situated within the sought-after Garden Creek School Zone, this functional family home is ready to welcome you. (id:19018)
38 Grindstone Court
Fredericton, New Brunswick
Discover the charm of this beautifully maintained 4-bed, 3-bath bungalow, nestled on a quiet cul-de-sac in one of Fredericton's most desirable Northside neighborhoods. Built by E & R Toner in 2010, this thoughtfully designed home offers comfort, space, and versatility for families of all sizes.The main floor features vaulted ceilings, an open-concept layout, a spacious primary bedroom with ensuite, and two additional bedrooms tucked behind a pocket French door with a full bath. Bright and welcoming, the kitchen and living areas flow seamlesslyideal for everyday living.The lower level is a complete granny suite with its own private entrance, full kitchen, large bedroom, full bath, generous family room, and second laundry hookupperfect for extended family or rental potential. A storage room offers the option to convert into a second bedroom, creating a two-bedroom and den layout at low cost.Enjoy the beautifully landscaped yard and a private, open backyard with no rear neighbors, overlooking a peaceful garden. Located just minutes from groceries, pharmacies, and everyday essentials. Families will appreciate the proximity to the French school and five other schools nearby.This home offers peaceful living with the convenience of city amenitiesmove-in ready and waiting for you! (id:19018)
462-464 Eunice Avenue
Dieppe, New Brunswick
When Viewing This Property On Realtor.ca Please Click On The Multimedia or Virtual Tour Link for More Property Info. This property has been well maintained and is divided to provide two separate living spaces! Perfect for someone that is looking for a in-law suite or a mortgage helper. The home features a full living area, kitchen, full bathroom, 2 bedrooms and a finished basement with a non-conforming bedroom on one side. The other side of the house features 3 bedrooms, kitchen, living room, full bath. All appliances are to remain. The yard is fully landscaped with two driveways. An attached garage and a 2-bay detached garage. The home is situated on a large corner lot and close to many amenities. (id:19018)
102 Osprey Court
Woodstock, New Brunswick
Stunning Cape Cod Home in Executive Woodstock Neighborhood. Are you searching for the perfect family home? Look no further! This extraordinary 3-bedroom, 2.5-bathroom home is nestled in the heart of Woodstock, sitting on a spacious half-acre lot. Step inside from the oversized two-car garage into a welcoming mudroom, complete with a brand-new half bath. Just down the hall, youll be wowed by the brand-new Avondale kitchen, featuring a walk-in pantry, massive island, custom cabinetry, and built-in appliancesa dream for any home chef! The main floor also boasts a formal dining room, cozy family room, and inviting living room, perfect for entertaining. Upstairs, youll find a charming sitting area, a luxurious primary suite with a spacious walk-in closet, and a new ensuite bathroom with a custom tile shower. Two additional large bedrooms and a spacious main bathroom complete the second level. The newly renovated basement features a comfortable family room, with the remaining space offering ample storage. Its also plumbed for a fourth bathroom, giving you the flexibility to expand! Additional highlights include three new ductless heat pumps (one per level) and soaring 9-foot ceilings throughout.Located just a five-minute walk to shopping and the high school, this home is an incredible find in a prime location. Don't miss out on this stunning propertyschedule your viewing today! (id:19018)
44 Queen Street
Saint Andrews, New Brunswick
This charming 2.5-storey home in the heart of St. Andrews blends historic character with modern updates. Located in the historic plat, its just a short walk to shops, restaurants, and the waterfront, making it ideal for those seeking a peaceful seaside lifestyle or an investment property. The main floor has been thoughtfully updated, featuring a newly renovated kitchen. A bright and versatile bonus room opens to a spacious back patio, which overlooks the fenced, private yard. From here, youll enjoy lovely views of the Algonquin Hotels iconic peaked roofs. The living room offers a cozy space to unwind, while the full bathroom and dedicated laundry room provide convenience. The main floor also includes a master bedroom and a walk-in closet that can easily serve as an additional bedroom if desired. On the second floor, a separate and newly renovated income apartment adds incredible versatility to the home. This private space has its own entrance and includes two bedrooms, a fully equipped kitchen, a living room, and a full bathroom. Whether used for rental income, hosting guests, or multi-generational living, this space offers endless possibilities. The third floor features an unfinished attic with potential for two additional bedrooms and storage, allowing for future expansion. Completing the property is an attached, insulated garage. With its ideal location, modern updates, and income potential, this home is a rare find. Dont miss the opportunity to make it yours! (id:19018)
84 Hamilton
Shediac, New Brunswick
Welcome to 84 Hamilton Street in Shediac. IMMACULATE 2 STOREY FAMILY HOME!! OCEAN VIEW!! MAIN FLOOR IN-LAW SUITE!! 4 MINI-SPLIT HEAT PUMPS!! The main floor of this impressive home features a bright living room, gorgeous newly renovated kitchen with island, backsplash and ample cupboard and countertop space. Also, on the main floor you will find a family room with French doors to the formal dining room and a conveniently located half bath. The second floor boasts an extra-large primary bedroom with its own private bonus room with a walk-in closet that would be perfect for an office or sitting room. Two additional good-sized bedrooms and family bath complete this floor. The basement has even more living space with a family room and non-conforming bedroom. All of this plus a two-bedroom in-law suite with separate entrance. The main floor of the in-law suite offers an open concept living, dining and kitchen, bedroom and full bath with laundry. The basement of the in-law suite has a large rec/family room and bedroom. This home sits on a beautiful .52-acre lot on a quiet dead-end street with paved driveway, storage shed, cozy front veranda, large backyard perfect for the kids and pets to play and large back deck with Gazebo for entertaining friends and family and enjoying long summer days. Located minutes away from the marina and walking distance to downtown. Check out virtual tour icons for more photos, video Call your REALTOR® for more information or to book your private viewing. (id:19018)
85 Broadway
Grand Falls, New Brunswick
This exceptional commercial building presents a unique investment opportunity in a high-traffic area, boasting unparalleled visibility and potential for significant returns. The ground floor offers two expansive, adaptable spaces ideal for a variety of businesses, each with independent access, perfectly suited for retail, professional services, or a combination thereof. The upper level provides luxurious, modern living quarters with breathtaking panoramic views. This sophisticated residential space features contemporary design elements and ample natural light, creating an enviable urban retreat. The combination of thriving commercial potential on the ground floor and exclusive residential space above makes this a truly unique and highly desirable property. Its prime location and versatile layout offer significant advantages for both business owners and discerning residents seeking a dynamic urban lifestyle. (id:19018)
902 Route 505
Sainte-Anne-De-Kent, New Brunswick
Nature Lovers Paradise on over 5 Acres with 350m of Water Frontage! Welcome to your peaceful retreat along the scenic Chockpish River! Built in 2015, this spacious split-entry home offers privacy, comfort, and stunning surrounding views of the water. The bright and inviting main level features a large open-concept living, kitchen, and dining areaall perfectly positioned to take in the breathtaking surroundings. Youll also find a primary bedroom with a walk-in closet, ensuite bathroom, and balcony to enjoy the views first thing in the morning. Completing the main level are 2 additional bedrooms, a 4-piece bath, and convenient main-floor laundry. The walk-out basement is a standout, boasting 8'5"" ceilings, oversized windows, and ample space for relaxing or entertaining. It includes a generous family room, a fourth bedroom, a dedicated office, a 2-piece bath, and a utility/storage room. Looking for a turn-key property? This one can be sold furnished. Step outside to enjoy the tranquility of nature from the upper and lower decks or launch a kayak from your own dock. A 24x20 detached garage offers extra storage for vehicles and gear. The location is the perfect getaway and yet only minutes' drive to all amenities in Bouctouche and 6 minutes from the Stella-Maris-de-Kent Hospital. Whether you're watching eagles soar or paddling along the river, this is the ultimate escape for those who crave outdoor living and privacy. Book your visit today! (id:19018)







