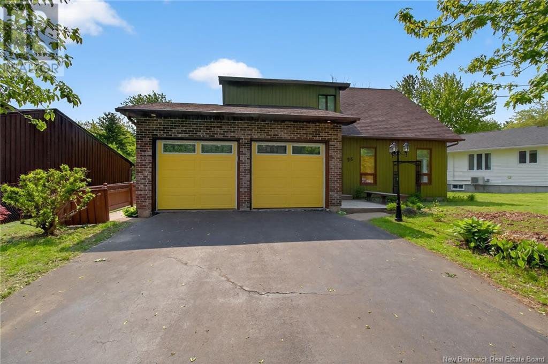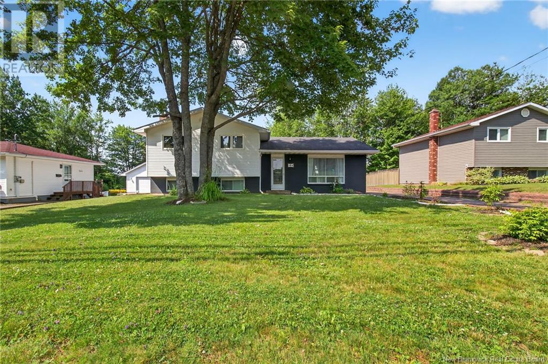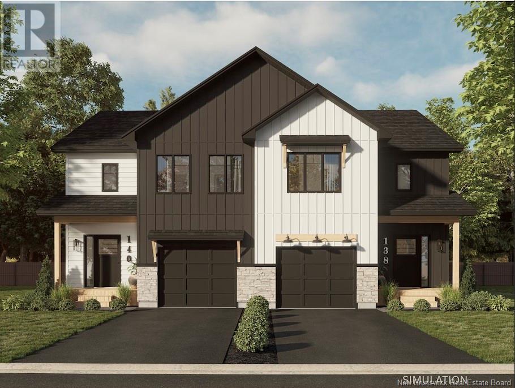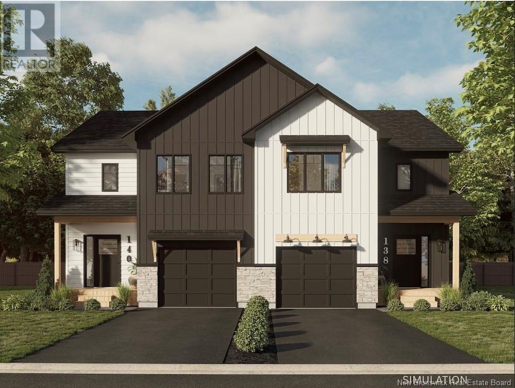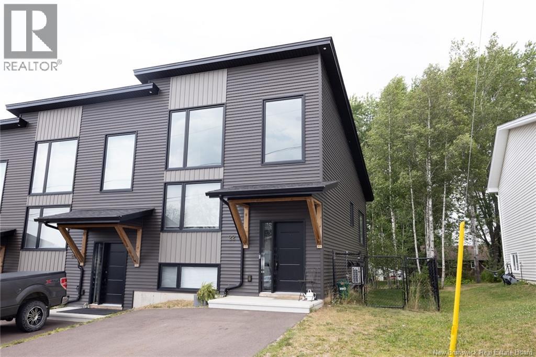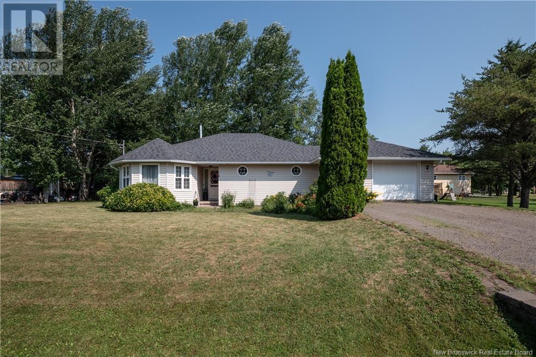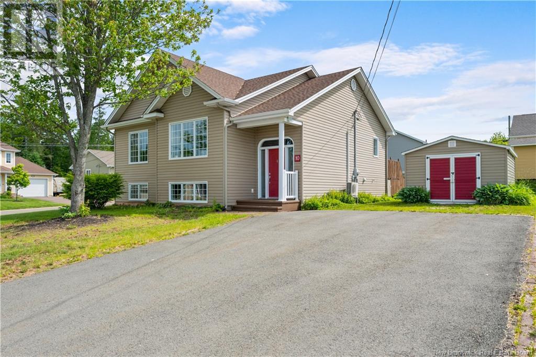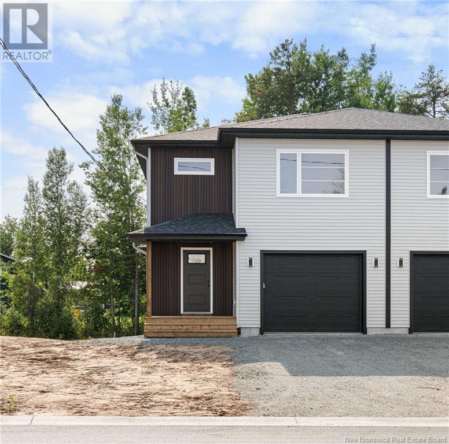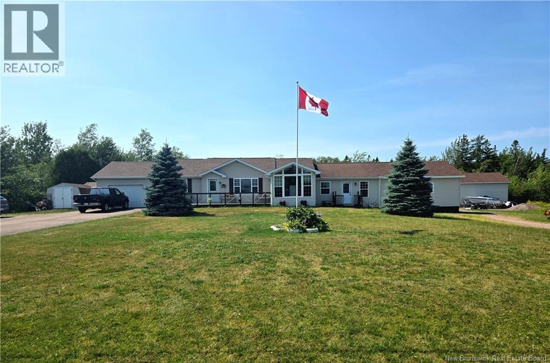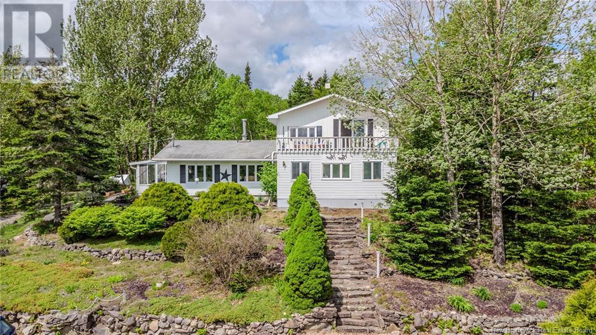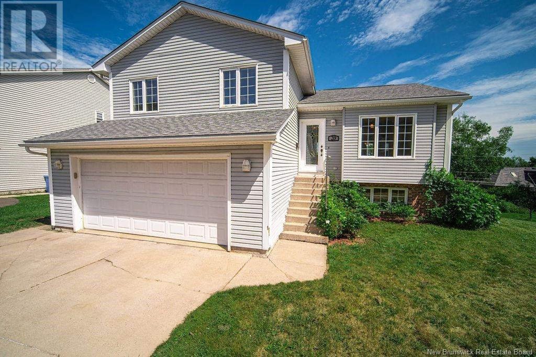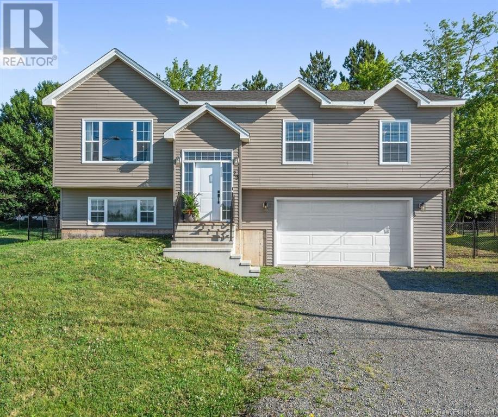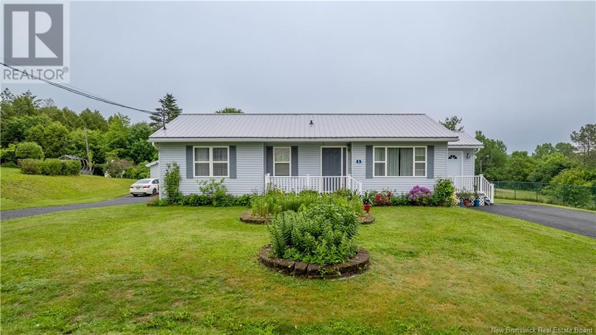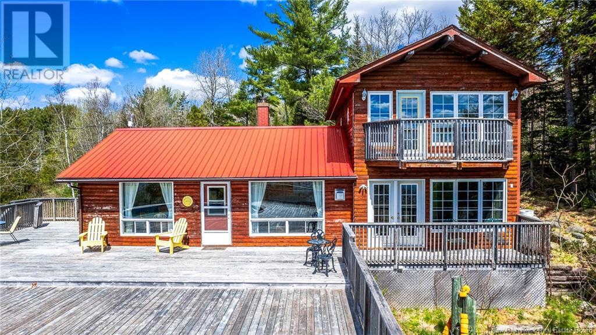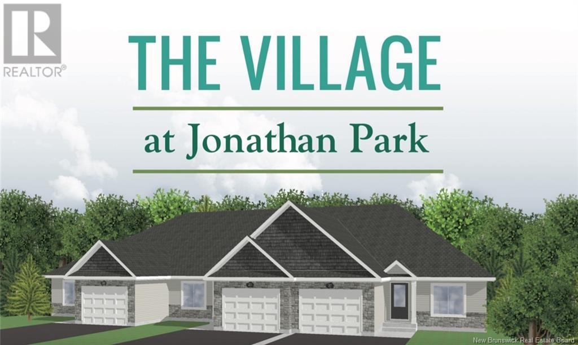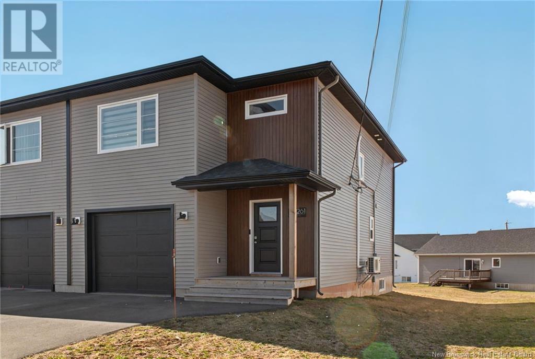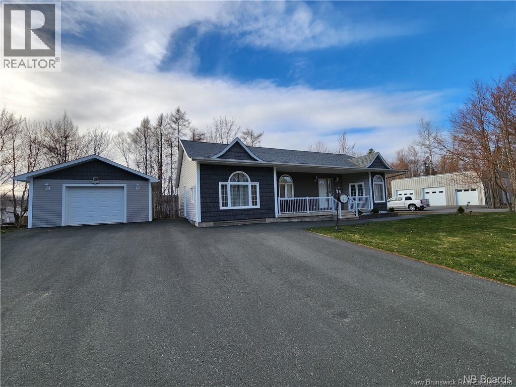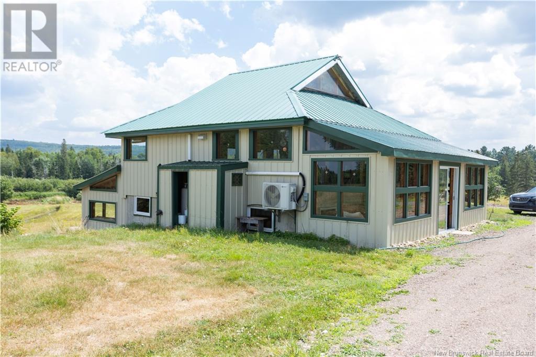27 Clement Avenue
Saint-Antoine, New Brunswick
Welcome to 27 Clement Ave in the heart of Saint-Antoine Step inside to a bright and functional kitchen with appliances included, flowing into a large open-concept dining and living area perfect for gatherings. Upstairs features three good-sized bedrooms, including one currently set up as a home office, and a full 4pc main bathroom. The fully finished basement adds even more living space with a large family room, non-conforming bedroom, 3pc bathroom, laundry area, and a mix of finished and unfinished storage. Outside, enjoy the brand new deckperfect for summer BBQs and relaxing in your private yard. The massive 24 x 24.6 attached garage offers great space for parking and projects, while the 16 x 16 shed with overhead door provides additional storage or workshop potential. Paved driveway, quiet family-friendly streetIdeal location just steps from the elementary school, skating rink, and within walking distance to all local amenities including the grocery store, pharmacy, post office, medical clinic, gas bar, church, restaurants, walking trail, one of the area's best dairy bars, and just 25 minutes from MonctonThis well-maintained home offers incredible value with a spacious layout and thoughtful updates throughout. Book your showing today. (id:19018)
96 Teakwood Way
Moncton, New Brunswick
* Taxes reflect non-owner occupancy * Welcome to 96 Teakwood Way a beautifully maintained two storey family home located in Monctons sought after North End and in the desirable Kingswood Park neighbourhood. This move-in ready home offers fantastic curb appeal with mature trees, a fully fenced backyard, a double paved driveway, and a spacious double attached garage. Step inside to a bright and inviting main level featuring all new hardwood flooring, a spacious living room with vaulted ceiling, a formal dining room, and a fully renovated kitchen complete with an oversized island, sleek Corian countertops, and stainless steel appliances. A convenient half bath for guests and main-floor laundry complete the this level. Upstairs, youll find three generously sized bedrooms and a stylish five piece bathroom with in-floor heating, offering comfort, convenience, and toasty toes for the whole family. The lower level offers even more space with a large rec room which is perfect for playtime, workouts, or cozy movie nights. You'll also find a three piece bathroom, utility room, and storage room that complete the downstairs. Enjoy year round comfort with a ducted heat pump system, and peace of mind with a generator hookup on a dedicated outlet, so you're never left in the dark. Don't miss your chance to live in one of Monctons most family-friendly neighbourhoods and book your showing today! (id:19018)
184 Pascal Avenue
Dieppe, New Brunswick
Welcome home to 184 Pascal, located in one of Dieppes most sought-after neighborhoods, just minutes from all amenities, schools (English and French), and great restaurants making it the perfect place to call home! As you enter, youll be welcomed by a bright living room with a large window that fills the space with natural light. The dining room and kitchen are located at the back of the home with patio doors leading to a spacious backyard on a large lot. The updated kitchen is perfect for hosting family and friends. Throughout the home, youll find updated flooring that adds a modern touch. Upstairs features the primary bedroom, two additional bedrooms, and a full 4-piece bathroom. The basement offers a great family room, a cozy bar area, and a 2-piece bathroom combined with the laundry space, perfect for entertaining or relaxing. The home also includes a double car garage for ample storage and a shed for additional space. Call your REALTOR® today to book your showing! (id:19018)
67 Wakefield Street
Moncton, New Brunswick
Stylish 4-Bedroom Semi-Detached with Solar Panels in Desirable Neighborhood Welcome to this beautifully maintained 2-storey semi-detached home with an attached garage, located in one of the area's most sought-after neighborhoods. Offering 4 bedrooms, 3.5 bathrooms, and a fully fenced yard, this home combines comfort, style, and energy efficiency. The main floor features a bright open-concept layout, ideal for modern living. Enjoy a spacious living and dining area that flows seamlessly into a large white kitchen, complete with ample cabinetry and a stunning, one-of-a-kind backsplash. A convenient half bath completes the main level. Upstairs, you'll find three generous bedrooms, including a luxurious primary suite with a spa-inspired ensuite featuring a double vanity and a large walk-in closet. A separate laundry room on this floor adds everyday convenience. The fully finished basement extends your living space with a cozy family room, a full bathroom, and a spacious fourth bedroom, perfect for guests, a home office, or extended family. Adding even more value, this home is equipped with solar panels, providing long-term savings on energy bills and reducing your environmental footprint. Dont miss your chance to own this energy-efficient, move-in-ready home in a fantastic location! (id:19018)
158 Herman Street
Dieppe, New Brunswick
Welcome to this stunning new semi-detached home, perfectly designed for modern living. Nestled in a friendly and quiet neighborhood, this property offers a spacious open-concept layout that seamlessly blends style and functionality. The contemporary design is highlighted by high-end finishes and state-of-the-art amenities, ensuring comfort and convenience at every turn. The main living area is ideal for both entertaining and everyday living, featuring a bright and airy space that flows effortlessly from the kitchen to the dining and living areas. The gourmet kitchen boasts sleek countertops, premium appliances, and ample storage, making it a chefs dream. Upstairs, youll find generously sized bedrooms, including a luxurious master suite with a walk-in closet and an elegant ensuite bathroom. Additional features include a versatile flex space, perfect for a home office or playroom, and a convenient laundry room. This home also comes with a private garage, providing secure parking and additional storage. The outdoor space is perfect for relaxing or hosting summer barbecues, with a beautifully landscaped yard. Located close to the Fox Creek Golf Club, this home offers the perfect blend of tranquility and accessibility. Enjoy the serene surroundings while being just minutes away from local amenities, schools, and parks. Dont miss the opportunity to make this exceptional property your new home! Posibility to finish basement. Sample pictures & foundation/Framing pictures (id:19018)
150 Herman Street
Dieppe, New Brunswick
Welcome to this stunning new semi-detached home, perfectly designed for modern living. Nestled in a friendly and quiet neighborhood, this property offers a spacious open-concept layout that seamlessly blends style and functionality. The contemporary design is highlighted by high-end finishes and state-of-the-art amenities, ensuring comfort and convenience at every turn. The main living area is ideal for both entertaining and everyday living, featuring a bright and airy space that flows effortlessly from the kitchen to the dining and living areas. The gourmet kitchen boasts sleek countertops, premium appliances, and ample storage, making it a chefs dream. Upstairs, youll find generously sized bedrooms, including a luxurious master suite with a walk-in closet and an elegant ensuite bathroom. Additional features include a versatile flex space, perfect for a home office or playroom, and a convenient laundry room. This home also comes with a private garage, providing secure parking and additional storage. The outdoor space is perfect for relaxing or hosting summer barbecues, with a beautifully landscaped yard. Located close to the Fox Creek Golf Club, this home offers the perfect blend of tranquility and accessibility. Enjoy the serene surroundings while being just minutes away from local amenities, schools, and parks. Dont miss the opportunity to make this exceptional property your new home! Posibility to finish basement. Sample pictures & foundation/Framing pictures (id:19018)
210 Dickey Boulevard
Riverview, New Brunswick
CORNER UNIT! Introducing a brand new, luxury townhouse epitomizing modern living at its finest. Upon entering, the foyer welcomes you with elegant ceramic flooring, setting the tone for the chic interiors that await. Step into the heart of the home, where the open-concept layout seamlessly integrates the living room, kitchen, and dining area which offers lots of natural light streaming in through the patio doors leading to the back deck. Engineered hardwood flooring flows throughout, lending a touch of sophistication to the space. The lovely kitchen features QUARTZ countertops, a generously-sized island and a convenient walk-in pantry in the back if the kitchen. A 2-piece bath completes the main level. The second floor features 3 bedrooms which 2 have walk-in closets. A bonus room off the primary bedroom could serve as an office, nursery or extra storage space. Full bath with modern fixtures and a laundry room complete this level. The basement, left unfinished, will provide endless possibilities to customize to suit your lifestyle. Whether you choose to create a home gym, media room, or more living space, the blank canvas of the basement allows you to tailor the home to your needs. Enjoy the convenience of an attached garage for your vehicle and additional storage space. Extra features include MINI SPLIT, PAVED DRIVEWAY, LANDSCAPE and 8 YR LUXE WARRANTY. HST rebate to vendor. Call your REALTOR ® for details. (id:19018)
216 Dickey Boulevard
Riverview, New Brunswick
CORNER UNIT! Introducing a brand new, luxury townhouse epitomizing modern living at its finest. Upon entering, the foyer welcomes you with elegant ceramic flooring, setting the tone for the chic interiors that await. Step into the heart of the home, where the open-concept layout seamlessly integrates the living room, kitchen, and dining area which offers lots of natural light streaming in through the patio doors leading to the back deck. Engineered hardwood flooring flows throughout, lending a touch of sophistication to the space. The lovely kitchen features QUARTZ countertops, a generously-sized island and a convenient walk-in pantry in the back if the kitchen. A 2-piece bath completes the main level. The second floor features 3 bedrooms which 2 have walk-in closets. A bonus room off the primary bedroom could serve as an office, nursery or extra storage space. Full bath with modern fixtures and a laundry room complete this level. The basement, left unfinished, will provide endless possibilities to customize to suit your lifestyle. Whether you choose to create a home gym, media room, or more living space, the blank canvas of the basement allows you to tailor the home to your needs. Enjoy the convenience of an attached garage for your vehicle and additional storage space. Extra features include MINI SPLIT, PAVED DRIVEWAY, LANDSCAPE and 8 YR LUXE WARRANTY. HST rebate to vendor. Call your REALTOR ® for details. (id:19018)
97 Rosebank Crescent
Riverview, New Brunswick
When Viewing This Property On Realtor.ca Please Click On The Multimedia or Virtual Tour Link For More Property Info.Exclusive community of high-quality, executive semi-detached homes by Atlantic Canada's award-winning custom homebuilder/Master builder. Closest residential development to Downtown Moncton. Energy-efficient units with mini-split heat pumps, tray ceilings with crown molding, and aluminum railings. Landscaped lawn, paved driveway, and attached garage. Includes 10-year New Home Warranty. Open concept kitchen, dining, and living room for entertaining. Spacious primary bedroom with walk-in closet and en-suite bath. 2 additional bedrooms and full bath. Mud room with laundry off the garage. Customizable options available. Options for 2-car garages and fully customized floor plans. Maintenance agreement for lawn cutting and snow removal to keep the community beautiful. (id:19018)
55 Queen Unit# 609
Moncton, New Brunswick
Welcome to Unit 609 at 55 Queen Street a stylish, sun-drenched condo in the heart of downtown Moncton. This beautiful loft-style unit blends modern comfort with unbeatable convenience, offering stunning views and upscale urban living. As you step inside, you're greeted by a bright and functional entryway featuring a powder room and a separate laundry area for added convenience. The sleek, contemporary kitchen comes complete with stainless steel appliances and a cozy dining space, ideal for easy meals or morning coffee. The open-concept living room boasts floor-to-ceiling windows, bathing the space in natural light and showcasing spectacular city views. A mini-split heat pump ensures efficient heating and cooling throughout the year. Upstairs, the airy loft bedroom offers a peaceful retreat with plenty of natural light, a private ensuite bathroom, and ample closet space to keep everything organized. Enjoy top-tier amenities, including a rooftop terrace, on-site gym, underground parking, elevator access, and a backup generator for added security. Located within walking distance of restaurants, shopping, and all downtown Moncton has to offer, this condo delivers the perfect blend of style, comfort, and location. Condo Fees $329.04 (id:19018)
243 Prince William Street Unit# 205
Saint John, New Brunswick
This stunning 1037 sq ft condominium in uptown Saint. John, NB, overlooks the harbour with both westerly and southerly exposures, offering breathtaking sunset and scenic views. The spacious wrap-around newly tiled deck is perfect for outdoor entertaining and relaxing. Inside, the home features two bedrooms plus a den/office, along with a private primary ensuite that includes a bathtub, stand-up shower, double vanity and WI closet. An additional full bathroom adds convenience. The apartment boasts hardwood floors and ceramic tile throughout for a stylish, durable finish. Located close to uptown restaurants, entertainment, theaters, and shopping, you'll enjoy vibrant city living. The building offers underground heated parking, a fitness room, a guest suite, and a community space ideal for social events, fostering a welcoming neighbourhood. Condo fees are $601.46 and include heat, electricity. hot water, sewage and garbage removal, and M-F 9-4pm reception.Please note taxes reflect non owner occupied. This residence combines comfort, elegance, and an unbeatable location, making it an exceptional waterfront lifestyle opportunity. (id:19018)
22 Ruelle De La Colline
Dieppe, New Brunswick
Stylish, modern, and move-in ready! This stunning end-unit townhome boasts 16-ft cathedral ceilings, large windows, and a sleek architectural design that maximizes light and space. The open-concept main floor features a bright kitchen with centre island, beautiful finishes, and all appliances included. The dining and living areas flow seamlessly, highlighted by a shiplap accent wall and built-in electric fireplace. A 2-pc bathroom and sliding door open to a 12x12 back deck and fully fenced yard, perfect for relaxing or entertaining. The fully finished split-level layout includes 3 spacious bedrooms downstairs, a 4-pc bathroom, laundry closet, and storage. Durable vinyl plank flooring runs throughout the home. Stay comfortable year-round with a heat pump providing cozy warmth in winter and cool relief in summer. Additional features include central vac, ECO HRV system, and extra outdoor space thanks to the end-unit location. Nestled in a quiet neighborhood just minutes from shops, the airport, and with easy access to beaches, this home offers the best of comfort, convenience, and East Coast living. A true gem in a prime location. (id:19018)
6 Twilight Avenue
Salisbury, New Brunswick
WELCOME TO 6 TWILIGHT AVE, SALISBURY THIS WELL MAINTAINED BUNGALOW WITH ATTACHED GARAGE WAS DESIGNED WITH WHEELCHAIR ACCESSIBILITY IN MIND! It's nestled on a beautifully landscaped lot in a family-friendly subdivision. A winding interlocking brick walkway guides you to the spacious front entry, where you're welcomed into a bright and functional layout perfect for comfortable living. The main level features a warm and inviting living room with adjacent dining area and kitchen. The kitchen offers ceramic flooring, hardwood cabinetry, and a cozy breakfast nook with views of the private backyard. Step outside to the covered back patioideal for morning coffee or evening relaxation. Gleaming hardwood floors extend throughout the main floor, including the three generously sized bedrooms. The primary bedroom boasts a walk-in closet and a private ensuite bath. The main floor laundry is conveniently located in the large mudroom, which offers access to both the garage and the finished basement. Downstairs, you'll find two spacious finished rooms offering excellent potential for a family room, home office, or guest area. This charming, accessible home offers comfort, space, and convenienceall in a welcoming Salisbury neighbourhood. Don't miss your opportunity to make it yours! Contact your favourite Real Estate Professional to today to schedule a visit. (id:19018)
32 Mcintyre Lane
Baie-Sainte-Anne, New Brunswick
Welcome to this nature lover's paradise that boasts privacy and peace and quiet while still being close to amenities. Located at the end of a short cul-du-sac side road you'll find this stunning home sitting along the beaches of the Miramichi Bay. There is road access to the beach if you are into boating, kayaking or simply sitting back and watching the sunrise and set over the water. The home is located in the middle of a protected nature area so you have no neighbors in sight. The home boasts a cozy sun room that flows through to the open concept living, dining and kitchen area with cathedral ceilings and floor to ceiling windows facing the water. The kitchen has custom Birdseye maple cabinets, stainless steel appliances and lots of storage space. The main level also offers 2 large bedrooms with big double closets and a full bath with main floor laundry behind closet doors. The upper level is one large bedroom with two large closets and a view of the water that will leave you in awe!! The hole is heated and cooled with a geothermal heat-pump making your hydro bills very energy efficient and the property offers a high efficiency HRV system! Some other great features of the home are the large wraparound deck, concrete floor crawl space foundation for additional storage, large fully wired garage, shed and more! Not to mention the fact that the exterior of the home was fully resided and deck refaced. Call today to schedule your private viewing! (id:19018)
853 Hinton
Dunlop, New Brunswick
RIVERFRONT!!! Are you looking for a home with complete privacy? This rare find is sitting on 4.6 acres of land and goes all the way back to the river!! How about a nice garage? You're in luck with a completely finished 30 X 40 feet detached garage insulated and heated with a certified wood stove and a loft upstairs for tons of storage or a perfect spot for a man cave!! The main floor offers a large open concept kitchen/dining room with tons of cabinetry, an island, all stainless steel appliances and a heat pump. Living room is also very spacious with a 2nd heat pump and a wood stove for cozy winter nights, 1 bedroom and a full bath with laundry completes this floor. The upper level offers 3 more bedrooms, a 3rd heat pump and a 2nd full bath with double sinks. The large master bedroom also offers a walk-in closet!! Some of the great features include: driveway completed with 0-3/4 crushed rock (2024), New water pump for the well (2023), 3 new heat pumps, spray foam insulation in the attic and new back deck (2021), exterior for garage and front of the house completed (2019), and both wood stoves have been WETT certified. This home also has a nice private driveway treed in with the house sitting far back from the road, nice open areas near the river to enjoy, ATV/snowmobiles at your fingertips, and minutes away from all amenities!! You really dont want to miss this one!! Call now for a private showing!! (id:19018)
33 Terry Fox Drive
Oromocto, New Brunswick
Coming Spring 2025, these stunning new construction Garden Homes by Wilde Custom Homes offer modern living with room to grow. Thoughtfully designed with quality craftsmanship and stylish finishes, each home features two spacious bedrooms and two full bathrooms, including a primary suite complete with a walk-in closet and private ensuite. The open-concept layout seamlessly connects the kitchen, dining, and living areas, creating a bright and inviting space perfect for both relaxing and entertaining.Convenience is built in, with a single-car garage that leads into a mudroom and main floor laundry area. The unfinished basement offers incredible potential for future development, whether you're dreaming of a home gym, office, or additional living space. Located just a one-minute walk from the brand-new École Arc-En-Ciel, these homes are perfect for families and professionals alike. You'll also enjoy quick access to the Trans-Canada Highway, CFB Gagetown, shopping, restaurants, and more. Whether you're a first-time buyer, downsizing, or investing, these homes offer the perfect blend of modern design, functionality, and an unbeatable location. *All photos are simulated, units will not be exact. Appliances and furniture are NOT included** (id:19018)
29 Terry Fox Drive
Oromocto, New Brunswick
Coming Spring 2025, these stunning new construction Garden Homes by Wilde Custom Homes offer modern living with room to grow. Thoughtfully designed with quality craftsmanship and stylish finishes, each home features two spacious bedrooms and two full bathrooms, including a primary suite complete with a walk-in closet and private ensuite. The open-concept layout seamlessly connects the kitchen, dining, and living areas, creating a bright and inviting space perfect for both relaxing and entertaining.Convenience is built in, with a single-car garage that leads into a mudroom and main floor laundry area. The unfinished basement offers incredible potential for future development, whether you're dreaming of a home gym, office, or additional living space. Located just a one-minute walk from the brand-new École Arc-En-Ciel, these homes are perfect for families and professionals alike. You'll also enjoy quick access to the Trans-Canada Highway, CFB Gagetown, shopping, restaurants, and more. Whether you're a first-time buyer, downsizing, or investing, these homes offer the perfect blend of modern design, functionality, and an unbeatable location. *All photos are simulated, units will not be exact. Appliances and furniture are NOT included** (id:19018)
10 Du Moulin
Dieppe, New Brunswick
This beautiful 4-bedroom, 2-bathroom home sits on a corner lot in a sought-after location, just a short walk to Fox Creek Golf Club, several schools, and all amenities. Step outside to enjoy a large stone patio with built-in firepit perfect for relaxing evenings and entertaining guests. Inside, the open and inviting layout features a bright living area and a generously sized family room in the basement ideal for movie nights, a playroom, or a home gym. And talk about family friendly neighbourhood! Whether you're looking for location, comfort and peace of mind, this home offers it all. (id:19018)
60 Princess Street
St. Stephen, New Brunswick
For Sale: Fully Finished 4-Bedroom Bungalow Prime Location! This beautiful 4-bedroom bungalow, just 15 years old, is perfectly situated within walking distance of all schoolsideal for families or investors. The main floor features a spacious kitchen, a bright and inviting living room, and two large bedrooms. A stunning walk-in shower adds a touch of luxury to the home. A convenient mudroom serves as the main entrance, providing access to both levels. The fully finished basement offers endless possibilitiesit can be used as a rental unit for extra income or transformed into an excellent daycare space.Property also includes a oversized 2 car garage with an upstairs ideal for storage Set in a prime location with modern amenities, this home is a fantastic opportunity. (id:19018)
200 Teaberry Avenue
Moncton, New Brunswick
When Viewing This Property On Realtor.ca Please Click on The Multimedia or Virtual Tour Link For More Property Info. This Energy Efficient, quality-built two-storey semi-detached home with attached garage is under construction and will be move-in-ready by September 2025. Featuring vinyl plank and tile flooring, the main floor includes a spacious foyer, open concept living room with built-in shiplap fireplace, dining room, and modern kitchen with stylish backsplash, white cabinets, and a center island with hidden garbage pull-out. A 2-piece bath with floating vanity completes the main level. Upstairs, you'll find 3 large bedrooms, including a master suite with a walk-in closet and en-suite. A large laundry room and guest bathroom complete this floor. The unfinished basement, with a side entrance, offers great potential. Under construction - SAMPLE PHOTOS. Included: Mini Split Heat Pump, Paved Driveway, Landscaped Yard, and 8-Year Lux Home Warranty. HST rebate assigned to vendor. (id:19018)
2299-2301 Route 950
Petit-Cap, New Brunswick
*INCOME POTENTIAL * WATERVIEWS * WORKSHOP/GARAGE * Welcome to 2299-2301 Route 950. This property has everything from a 3 bedroom apartment to a large workshop. Starting with the main section of the house, the ground floor consist of a spacious open concept living room, dining room and kitchen, a large primary bedroom with walk in closet and attached sunroom and 4 piece bathroom. Down the hall you have a second good sized bedroom, a 2 piece bathroom/laundry room and access to the 20x24 attached garage. In the basement you have a wide open family room and a non-conforming bedroom. The apartment with it's own separate driveway and new added extension has 3 new bedrooms, 4 piece bathroom with laundry, eat-in kitchen and living room. The large lots gives plenty of space to each have a section of the backyard and also has a fenced in dog run. Tucked away in the back is the extra large garage/workshop with tall ceilings for those tall toys or even to put a hoist for mechanics. The property is also equipped with a generator hookup and ducked electric heat pump/central air. (id:19018)
529 Glebe Road
Chamcook, New Brunswick
Your Coastal Retreat Awaits Home + Cottage Bunky Near St. Andrews by the Sea Welcome to your slice of coastal paradise just 11 minutes from the vibrant and historic town of St. Andrews by the Sea. This enchanting property offers not just a beautifully maintained 2-bedroom, 2-bath home, but also a separate guest cottage with 2 decks perfect for visiting family or an exciting income opportunity. Set on a peaceful and private lot, this 1,400 sq ft home features a bright, open-concept layout that effortlessly connects the kitchen, dining, and living spacesideal for entertaining or simply enjoying the relaxed pace of life by the water. Separate Laundry Room on main level allows one level living. Natural light fills every corner, especially in the cozy front sitting room and the tranquil sunroom. The large family room offers a place for gatherings with family for movies and making memories. The spacious primary suite with a private ensuite bath, walk-in closet, reading nook, and access through sliding glass doors to your private balcony 23 x 8, overlooking beautiful Birch Cove. Whether you're spending afternoons on a nearby beach, teeing off at one of New Brunswicks premier golf courses, or hiking the scenic trails of Chamcook Mountain, this location truly delivers a lifestyle of adventure and serenity. Plus, must-see attractions like Kingsbrae Gardens and the Huntsman Marine Science Centre are just a short drive away. This is more than a homeits a lifestyle. (id:19018)
38 Cardigan Lane
Moncton, New Brunswick
Welcome to 38 Cardigan lane....Great curb appeal in popular Pinehurst subdivision. This bungalow features an open concept kitchen & living room with cathedral ceilings. Kitchen has oak cabinets with an island. Living room has propane fireplace, Also has Mini Split... Patio door to back deck. Lots of hardwood floors here. Master bedroom plus 2 other bedrooms. Bathroom has double sinks and Jacuzzi tub. Lower level is nicely finished with bedroom, 3pc bath & laundry, 2 family rooms. Outside is completely fenced yard with a Baby barn and has double paved driveway....This Home has been very well kept and is ready for showings call your favorite REALTOR® today. (id:19018)
39 Amberwood Lane
Fredericton, New Brunswick
When Viewing This Property On Realtor.ca Please Click On The Multimedia or Virtual Tour Link For More Property Info. Step into 39 Amberwood Lane. A hidden gem in a welcoming cul-de-sac. Full of charm and convenience, this 3-bed, 2.5-bath split-level home is a first-time offering on the market with close proximity to Garden Creek School, uptown, and downtown Fredericton, ideal for families. With 3 levels providing ample space, it includes a living room, open concept dining/kitchen, a bright office/library, family room, and workshop. The family/rec room offers backyard access and office/flex room has its very own deck. While the upper deck off the dining room provides a scenic view for relaxation and entertainment. This home blends comfort and accessibility A blank slate inviting you to create your own memories. Embrace the opportunity to make 39 Amberwood Lane your home (id:19018)
25 Chad Crescent
Salisbury, New Brunswick
Welcome to 25 Chad Crescent, a beautifully updated 3-bedroom, 1.5-bathroom home nestled in one of Salisburys most desirable family neighbourhoods. This move-in-ready gem features a spacious open-concept main floor with vaulted ceilings, an abundance of natural light, and a show-stopping designer kitchen. You will love the fully finished basement, ideal for a home theatre, office, or extra living space. And how about as well as the energy-efficient mini-split heat pump, offering year-round comfort with both heating and cooling? Outside, enjoy your private fenced backyard with a large elevated deck, perfect for entertaining or relaxing under the sun. An attached double-car garage and ample driveway parking complete the package. This home is walking distance to Salisbury Elementary, Salisbury Regional School, and the newly upgraded Highland Park with splashpad, trails, playground, and amphitheatre. Just a 20-minute drive to Moncton, you will enjoy small-town charm with quick access to city conveniences. (id:19018)
8 Hillcrest Drive
St George, New Brunswick
Welcome to this beautifully maintained 4-bedroom home located in the desirable Hillcrest subdivision in St. George. Perfectly suited for families, this quiet neighborhood features its own park and is just a short walk to the Day Adventure Center and public boat launch, offering direct access to the stunning waters of Lake Utopia. Inside, the home offers a flexible layout to meet the needs of any lifestyle. Upstairs, youll find four bedrooms and a full bath. The lower level includes a second full bath featuring a relaxing jet tub, a non-conforming bonus room, and access to your private in-home saunaperfect for unwinding after a long day. A standout feature of this property is the indoor custom swim spa, providing year-round enjoyment and wellness right from the comfort of home. The rear foyer leads to a spacious bedroom that could easily serve as a private home office or guest suite. At the front of the home, a generous mudroom offers ample storage or could be converted into a second office space or studio. This home blends comfort, functionality, and wellnessall within minutes of recreational amenities and beautiful Lake Utopia. (id:19018)
65 Mgr. Dionne Avenue
Edmundston, New Brunswick
Welcome to this beautifully maintained home, built in 2001, offering modern comfort and timeless elegance in a prestigious neighborhood. The open-concept layout is spacious and inviting, featuring beautiful ceramic tile floors throughout the main and most of the lower level. The living room is filled with natural light and opens to the deck, gazebo, and luxurious in-ground pool perfect for entertaining. The formal dining room offers a stylish space for hosting guests. The updated kitchen boasts new granite countertop with a waterfall finish, a sleek backsplash, and a modern black stainless sink and faucet. Also, on the main level you will find a large primary bedroom with a walk-in closet and a spa-like bathroom with a corner soaker tub and stand-up shower. Downstairs, the fully finished lower level offers two spacious bedrooms, a family room, a stylish bar/drinks room, and a second full bathroom. Direct access to the attached double garage adds convenience. Outside, enjoy the in-ground pool, patio, gazebo, and storage shed. Additional upgrades include a new roof (2022), ensuring durability and peace of mind. With luxurious amenities and modern updates, this stunning home is a rare find. Contact us today to schedule your private viewing! (id:19018)
45 Board Road Ext.
Oak Bay, New Brunswick
The salty air and panoramic views will greet you upon entering this unique property located approximately 11 minutes from the Seaside resort town of St. Andrews and just 8 minutes to the Canada/US border. Whether you are looking to lounge by the pool, take advantage of your own private beach, enjoying the views of the changing tides or hopping in a kayak or boat exploring the shoreline and Spoon Island just across the bay your days will be filled with new adventures. This log home has all the comforts including a sauna room, a Juliet balcony, a large soaker jet tub, 3 bedrooms, large living room with spiral stair way, 2 cozy propane stoves for cool evenings, kitchen, dining and family rooms, as well as a bonus room which is ideal for a cozy afternoon of reading. This home is fully furnished (included in the sale) right down to the bedding and towels as well as a barbeque and ride on mower all included. The above ground pool has plenty of deck space for hosting summer gatherings, barbeques and pool parties. This property offers lots of room for children and pets to run and play as well as a garden shed for storage. You will never have to go on vacation again! This property will also make an ideal Airbnb and has generated $ 2300/per week option during peak season- a great option if you choose not to live here full time or for those who travel south for the winter and come back up north for the summer - the options are yours. (id:19018)
1386 Route 885
Kinnear Settlement, New Brunswick
This beautifully updated home set on a meticulously landscaped 5-acre lot offers 3 mini splits, new roof, renovated walkout basement with updated plumbing, whole-house water purifier, electrical with new panel and generator panel (generator included), insulation, flooring, and modern fixtures. The walkout basement features an inviting open living area, along with a comfortable bedroom, and a full bath with a custom walk-in shower. Upstairs, the open concept layout invites an abundance of natural light. Down the hall you will find the large primary bedroom with its own mini split, another generously sized bedroom, and the second full bath is a standout feature, complete with a luxurious soaker tub and a separate stand-up shower. Step outside onto the expansive new deck and enjoy the meticulously maintained landscaping that frames this exceptional property. With additional storage with a tarp garage, two sheds and 15 x 26 gravel car pad for additional parking. Experience the best of country living still being conveniently located near amenities, just 9 minutes from Petitcodiac. Dont miss this move-in-ready gem! (id:19018)
2 Tucker Street
Upper Coverdale, New Brunswick
Welcome to 2 Tucker St in Upper Coverdale, just minutes from Riverview. This large well maintained 4 bedroom ,2 bathroom bungalow sits on a spacious 1.34 acre lot. The main level features a 4 piece bathroom with laundry, 3 bedrooms , dining room and kitchen with dark cupboards and stainless steel appliances. Patio doors leading to the back deck and fenced in backyard. This makes a great place for kids and fido to play safely. As you descend to the lower level you will find a large family room, great for entertaining a 4th bedroom with 3 piece ensuite and tons of storage space .Home is heated by mini split & baseboard electric heaters. The attached garage provides direct access to the house making it easy to unload groceries out of the elements. There is also a baby barn for additional outdoor storage. This home is move in ready and waiting for new owners. Contact your REALTOR® today to book a showing. (id:19018)
54 Castle
Moncton, New Brunswick
Welcome home to 54 Castle Drive, where comfort meets convenience in a highly desired neighborhood! This charming residence offers plenty of space for your family to grow, featuring five generous bedrooms (one currently non-conforming) and two beautifully appointed bathrooms. The kitchen is truly the heart of this home, designed with entertaining in mind thanks to its spacious layout and modern updates. You'll love how natural light streams through the large windows, illuminating the gorgeous hardwood floors and showcasing the delightful finishes throughout. Downstairs, the fully finished basement provides fantastic bonus living space, perfect for a cozy family room, play area, or whatever your family needs. Step outside to discover a meticulously landscaped yard, complete with a serene patio ideal for summer gatherings. There's also a handy baby barn for extra storage and a convenient 1.5 car garage. Location couldn't be better, with schools, shopping, 2 hospitals and parks all just minutes away. 54 Castle Drive truly is the ideal setting for your family's next chapter. (id:19018)
580 Chaleur Street
Dunlop, New Brunswick
Welcome to this gorgeous, well-maintained home offering exceptional curb appeal on a spacious 2-acre corner lot. The property boasts a beautifully landscaped yard with mature trees, flowering shrubs, and vibrant gardens, creating a serene and private outdoor oasis. A paved driveway and a second access point provide ample parking and easy access to the entire property. Enjoy outdoor living with a huge carport, a large 22' x 60' garage, and a second heated 24' x 28' garageperfect for a workshop, man cave, or extra storage. A charming cookhouse/gazebo, patio with a brick fireplace area, and a storage shed with a concrete floor add even more functionality and character to this amazing space. Inside, the bright kitchen features a stylish shiplap ceiling and opens into a spacious dining area, ideal for family gatherings. The main level includes a generous primary bedroom, a comfortable second bedroom, and a large bathroom with a jetted tub, double vanity, and stand-up shower. A convenient laundry area completes the main floor. The fully finished basement offers excellent in-law potential with a second kitchen, a large family room, third bedroom, full bath, and a well-organized storage room with built-in cabinetry. A separate utility room provides additional space and functionality. Whether you're looking for a family home, space to entertain, or room for hobbies and projects, this impressive property checks all the boxes. (id:19018)
57 Rosenburg Street
Moncton, New Brunswick
When Viewing This Property On Realtor.ca Please Click On The Multimedia or Virtual Tour Link For More Property Info. High Quality, executive semi detached home. This is an exclusive community for Atlantic Canada's award-winning custom homebuilder/Master builder. The Village at Jonathan Park was designed so every home has a private wooded backyard; there is a maintenance agreement in place so that all the lawn cutting & snow removal happens at the same time, keeping the community beautiful! The price includes Very energy efficient units, with mini split heat pumps, 3 season sunroom on the back of the homes, tray ceiling with crown molding, aluminum railings, landscaped & paved driveway, attached garage, 10 Year New Home Warranty. The main floor is perfect for entertaining with an open concept kitchen with island, dining room & living room, master bedroom with walk-in closet & ensuite, 2nd bedroom, 2nd full bath, mud room off the garage with laundry. (id:19018)
261 Lorette Street
Dieppe, New Brunswick
Welcome to your new home at 261 Lorette, Dieppe. This meticulously maintained semi-detached property offers a turn-key living experience and features a fully finished basement, providing additional living space, as well as an attached garage for convenience. The main floor boasts an open-concept layout, seamlessly combining the living room, kitchen, and dining areas. Sliding patio doors off the dining area lead to a private outdoor patio, perfect for relaxation and entertaining. A conveniently located 2-piece powder room completes the main level. On the second floor, you'll find the spacious primary suite, which includes a 4-piece ensuite bathroom and a walk-in closet. Two additional well-sized bedrooms, a 4-piece main bathroom, and a dedicated laundry area complete the upper level. The finished basement offers versatile space, featuring a large family room, a 4-piece bathroom, and an additional bedroomideal for hosting guests or creating a private retreat. This home is truly a must-see. Contact your REALTOR® today to schedule a viewing and experience this exceptional property firsthand. (id:19018)
287 Elsliger Street
Dieppe, New Brunswick
Welcome to this exceptional townhouse that truly checks all the boxesand more. Perfectly situated in a prime location, this beautifully designed home features an attached garage and a separate basement entrance, offering fantastic income potential. Step into a welcoming foyer that leads to a convenient 2-piece powder room and a bright, open-concept living space. The living room boasts a striking fireplace feature wallperfect for relaxing after a long day. The modern kitchen (with appliances) is a standout with sleek finishes, a large island ideal for meal prep and entertaining, and abundant cabinetry for effortless organization and storage. From the dining area, patio doors open to your private outdoor space, perfect for enjoying warm summer evenings. Upstairs, the spacious primary suite includes a 4-piece ensuite and a generous walk-in closetyour own personal retreat. This level also offers two additional bedrooms, a luxurious 5-piece main bathroom, and a dedicated laundry area for added convenience. The fully finished basement Hardwood Stairs going down. This level features a comfortable living area, kitchenette (with appliances), bedroom with a walk-in closet, and a 4-piece bathroom. This is truly a must-see property. Contact your REALTOR® today to schedule a private viewing of this incredible home! (id:19018)
214 Dickey Boulevard
Riverview, New Brunswick
MIDDLE UNIT! Introducing a brand new, luxury townhouse epitomizing modern living at its finest. Upon entering, the foyer welcomes you with elegant ceramic flooring, setting the tone for the chic interiors that await. Step into the heart of the home, where the open-concept layout seamlessly integrates the living room, kitchen, and dining area which offers lots of natural light streaming in through the patio doors leading to the back deck. Engineered hardwood flooring flows throughout, lending a touch of sophistication to the space. The lovely kitchen features QUARTZ countertops, a generously-sized island and a convenient walk-in pantry in the back if the kitchen. A 2-piece bath completes the main level. The second floor features 3 bedrooms which 2 have walk-in closets. A bonus room off the primary bedroom could serve as an office, nursery or extra storage space. Full bath with modern fixtures and a laundry room complete this level. The basement, left unfinished, will provide endless possibilities to customize to suit your lifestyle. Whether you choose to create a home gym, media room, or more living space, the blank canvas of the basement allows you to tailor the home to your needs. Enjoy the convenience of an attached garage for your vehicle and additional storage space. Extra features include MINI SPLIT, PAVED DRIVEWAY, LANDSCAPE and 8 YR LUXE WARRANTY. HST rebate to vendor. Call your REALTOR ® for details. (id:19018)
212 Dickey Boulevard
Riverview, New Brunswick
MIDDLE UNIT! Introducing a brand new, luxury townhouse epitomizing modern living at its finest. Upon entering, the foyer welcomes you with elegant ceramic flooring, setting the tone for the chic interiors that await. Step into the heart of the home, where the open-concept layout seamlessly integrates the living room, kitchen, and dining area which offers lots of natural light streaming in through the patio doors leading to the back deck. Engineered hardwood flooring flows throughout, lending a touch of sophistication to the space. The lovely kitchen features QUARTZ countertops, a generously-sized island and a convenient walk-in pantry in the back if the kitchen. A 2-piece bath completes the main level. The second floor features 3 bedrooms which 2 have walk-in closets. A bonus room off the primary bedroom could serve as an office, nursery or extra storage space. Full bath with modern fixtures and a laundry room complete this level. The basement, left unfinished, will provide endless possibilities to customize to suit your lifestyle. Whether you choose to create a home gym, media room, or more living space, the blank canvas of the basement allows you to tailor the home to your needs. Enjoy the convenience of an attached garage for your vehicle and additional storage space. Extra features include MINI SPLIT, PAVED DRIVEWAY, LANDSCAPE and 8 YR LUXE WARRANTY. HST rebate to vendor. Call your REALTOR ® for details. (id:19018)
171 Saint-Pierre E Boulevard
Caraquet, New Brunswick
Nouvelle propriété mise en vente comprenant 3 chambres et 3 salles de bains dans la région de Caraquet. Plus de détails à venir! (id:19018)
11 Mccoy Street
Moncton, New Brunswick
NEW PRICE! LOOK NO FURTHER! OUTSTANDING CURB APPEAL!! SITUATED IN MONCTONS PRESTIGIOUS NORTH END! HIGHLY DESIRABLE NEIGHBOURHOOD! 4 BEDROOMS! SPACIOUS FOR THE ENTIRE FAMILY! CHILDREN GO TO EVERGREEN PARK & BERNICE MACNAUGHTON HIGH SCHOOL! PERFECT FOR GROWING FAMILIES OR FIRST TIME HOME BUYERS! Welcome to 11 McCoy St, Moncton! Modern in design and warm in character, this 4 bedroom 1.5 bath 2 storey home with an ATTACHED GARAGE & fully FENCED IN BACK YARD is awaiting new owners, meaning YOU to call it home! STEP INSIDE AND FEEL INSTANTLY AT HOME! Upon entering your welcomed into a spacious foyer that provides access to the open concept living room/dining room/kitchen area. The Kitchen comes with dark stained cabinetry, a centre island with granite countertop, and a walk in pantry. The separate dining area leads to the back yard where you can enjoy morning coffee or BBQ on the back deck all summer long! Access to the garage & a half bath complements the main floor. The second floor consists of 4 bedrooms (with the primary having a walk in closet) and a 5 piece bath/laundry area with double sink vanity. The basement comes with a finished family room and an unfinished area which can be used for plenty of storage. UPDATES INCLUDE: NEW ROOFING SHINGLES (2023) FENCED IN BACKYARD (2023) MOSTLY FRESHLY PAINTED THROUGHOUT! Grocery, Banking, Eateries, Pharmacy, Schools, Parks and Shopping, are a short driving/biking distance away! (id:19018)
46 Pickwaucket Road
Hampton, New Brunswick
Welcome to 46 Pickwaucket Road! This striking two-storey home offers space, character and remarkable privacy, all within minutes of Hamptons amenities. Set on a beautifully landscaped one-acre lot with a paved driveway and standout curb appeal, the home features a three-bedroom main unit with vaulted ceilings, rich hardwood floors and a dramatic overhead walkway connecting the sleeping quarters. The spacious living area is warmed by a propane fireplace, adding comfort and style to the heart of the home. A separate one-bedroom in-law suite provides flexibility for extended family or income potential. Additional highlights include ample storage and the option for quick closing. With its impressive lot and appealing location, this home is truly a must-see. (id:19018)
112 Ch De La Cote
Grande-Digue, New Brunswick
Bungalow with WATERVIEWS featuring 4 BEDS & 2 FULL baths, IN-LAW suite and a 32 X 51 oversized GARAGE!! Welcome to 112 Ch de la Côte located in the coastal community of Caissie-Cape!! This Home is WHEELCHAIR ACCESSIBLE and offers one level living with a bright and open space. The wide hallway and accessible main floor laundry is convenient. Featuring 2 good sized bedrooms and a full bathroom on the main floor. The spacious kitchen features beautiful maple cabinets. Adjacent to the dining room and opened unto the living room featuring large windows. The close proximity to the sea offers beautiful views throughout the home and the 11 X 12 back deck. The lower level lodges a storage room and the in-law suite complete with 2 bedrooms, full bath with laundry and a large kitchen/living room space. Accessible through the side door, this space could potentially serve as a mortgage helper!! This property also features an oversized garage 32 X 51. Perfect for a side business or extra storage. The high ceilings allowing to store vehicles , small boats & RV. Caissie-Cape is known for its sandy beaches and warm water with dunes making this a popular summer location for locals and tourists!! bonus features include: Deeded beach access, mini split heat pump, large garden, storage shed, in-law suite, oversized garage and more, this home is a must see! Call for a viewing!! (id:19018)
291 Twin Oaks Drive
Moncton, New Brunswick
EXCELLENT LOCATION/ TOP SCHOOLS/ OPEN CONCEPT/ DOUBLE GARAGE WITH WHITE CABINETS/ POTENTIAL TO BUILD INLAW-SUITE/ 3-BEDROOM, 1 NON-CONFIRMING BED/ 2.5-BATH/ Welcome to 291 Twin Oaks Drive, a charming family home in Monctons sought-after North End. Just minutes from top schools, shopping, bus stops, and all amenities, this well-maintained property offers both comfort and convenience. Featuring two new mini-split heat pumps, a spacious double garage, and in-law suite potential, its perfect for growing families or investors. The main floor offers an open-concept living and dining area with large windows, a modern half bath, and a bright kitchen with off-white cabinets and ceramic backsplash. Step out onto the private back deck overlooking a fully fenced yard with a 12x18 shed and large patioideal for BBQs and gatherings. Upstairs features three generously sized bedrooms, a 4-piece bath, and a primary with walk-in closet. The finished basement includes a large family room, non-conforming bedroom, 3-piece bath, laundry, and central vacuum. Hardwood and ceramic floors throughout complete this beautiful home! (id:19018)
81 Tudor Lane
Saint John, New Brunswick
Welcome to 81 Tudor Lane. This exceptional three-bedroom, two-bathroom garden home is the perfect blend of style, comfort and thoughtful design. The spacious great room creates an inviting atmosphere, complemented by a stunning kitchen featuring granite countertops and hardwood flooring throughout the main level. Two bright bedrooms, main-floor laundry and an attached garage add practicality to the charm. Step outside to enjoy the private deck with gazebo and a manicured yard complete with storage shed. Downstairs, discover a third bedroom, a warm and welcoming rec room with a gas fireplace, a full bathroom and abundant storage. With walk-out access and located in one of Millidgeville's most sought-after communities, this home combines beauty, functionality and location in a way that makes it truly stand out. (id:19018)
49 Homestead Drive
Hampton, New Brunswick
Brand New Semi-Detached Home in Orchard Hills Under construction and set for completion in November 2025. This 2 bedroom, 1 bathroom semi-detached home offers modern, single-level living in a prime Hampton location. Designed with comfort and quality in mind, the home features quartz countertops, custom cabinetry, and an open-concept layout perfect for entertaining or relaxing. Enjoy the outdoors from not just one, but two private patios, ideal for morning coffee or evening gatherings. Situated adjacent to a scenic walking trail and just minutes from Hampton High School, this home offers convenient access to schools, shopping, and all local amenities. Whether you're looking to downsize or purchase your first home, this thoughtfully designed property blends style, function, and location. * BONUS * HST is included in price. 10 year home warranty with Lux. Seller is a licensed REALTOR®. (id:19018)
229 Jacqueline Drive
Miramichi, New Brunswick
Step inside to hardwood floors throughout the main living area, a bright, modern kitchen with newer appliances, a central island perfect for entertaining, and a welcoming layout. Enjoy quiet mornings or evening relaxation on the covered front deck. The main-floor bathroom is a true retreat, featuring a standup shower, a deep double corner soaker tub. The spacious primary bedroom includes his and her closets, while the second bedroom and a dedicated den/office offer flexibility for guests or working from home. Downstairs, the fully finished lower level boasts laminate flooring and offers plenty of potential with space for two additional bedrooms (buyer to verify egress requirements), a second office or exercise room, and a large family room for movie nights or gatherings. Outside, the property continues to impress with a detached single garage and an incredible 40' x 40' x 16' steel shop. This heated workshop features a metal roof, paved driveway, and paved walkway to the house and garage. Perfect for hobbyists, tradespeople, or small business owners, the shop includes: A 5HP compressor Two 10' doors, one 8' door, and one oversized 14' door A double trussed loft providing ample overhead storage Dont miss this rare opportunity! Taxes are higher as it was rented. (id:19018)
4199 Route 3
Brockway, New Brunswick
Welcome to ""The Projects"" a totally unique rural retreat nestled privately into the landscape of Brockway NB along the banks of the Magaguadavic River. This 3.7 acre property reflects history & artwork throughout and features a 2 level 26 x 26 house, and 4 other outbuildings consisting of an Art Studio, Storage shed, Pizza shed - C/W custom built wood fired pizza oven and a 16 x 30 workshop. The Timber Frame construction highlights the uniqueness of all these structures especially the house which was set on a fully finished concrete foundation apprx 8 yrs ago. The main level is an open concept living/kitchen area with 1/2 bath & laundry and is complimented with custom stone chimney with woodstove, high open ceiling highlighting the wood frame structure / custom glass windows, ductless mini split heat pump and unrestricted views up & down the river. The lower level features a large common area with another woodstove, bedroom with full ensuite bath and custom cedar sauna, mechanical room and a fully covered walk out at the front providing storage and seating area. The property is a ""must see"" to encompass & fully understand all it has to offer. This river is the 6th longest in the province at 80 miles long and accessible right from your 230' (apprx) of waterfront. The Village of Harvey or McAdam are nearby, less than an hour to Fredericton and 45 mins to the US Border. (id:19018)
3326 Route 535
Cocagne, New Brunswick
Waterfront Living on the Cocagne River! BEWARE - you may never want to leave the house! Fully waterfront, Privacy, Full water view with no obstructions! Welcome to this rare gem, where peaceful living meets postcard-perfect views. This 2 bedroom home offers unobstructed views of the water, a front-row seat to watch the fishing boats leave the wharf during fishing season, large double (24'.5"" x 24') attached garage and more! This could be a perfect investment property for an AirBnb. The home includes 2 comfortable bedrooms, 4 piece fully renovated bathroom, bright & open concept layout with beautiful kitchen with Island, Breakfast nook with views of the water, immense living area with another ""sitting nook"" to read and look at the water. Large deck with full water view and a side sitting area where you have complete privacy with water views. Do your YOGA or meditation a few steps away from the water by coming down just a few steps from your balcony. Whether you're searching for a tranquil year-round home, a seasonal escape or a waterfront investment, this is a location that delivers beauty and charm in every direction. Do not miss out on this one! It is heaven on earth! (id:19018)
9 John Street
Moncton, New Brunswick
*** FINISHED WALK-UP ATTIC // HIGH AND DRY BASEMENT // FORCED AIR HEAT PUMP // NEWER ROOF // DOUBLE DETACHED GARAGE // PRIVATE FENCED AND TREED COURTYARD *** Welcome to 9 John St, located near Victoria Park, this well-maintained, 2.5 storey home offers some updates while maintaining original character. The main floor features a welcoming tiled entryway, hardwood and ceramic floors, and cozy PROPANE FIREPLACE (added in 2024) in the living room. A bright DEN/SUNROOM is perfect for a home office, while the charming dining room is ideal for family meals or entertaining. The kitchen offers BUTCHER BLOCK ISLAND, PROPANE RANGE, and IN-FLOOR HEAT. A back entrance leads to a private concrete terrace and courtyard with custom decorative fencing and mature trees. The second level includes a primary bedroom with 2 closets, 2 spare bedrooms, BONUS ROOM with sink (ideal as a walk-in closet, nursery, or hobby space), 3pc bath with CUSTOM TILED SHOWER (redone in 2024) and access to a walk-up, multi-purpose, FINISHED ATTIC SPACE. The basement is HIGH, DRY, AND INSULATED, with potential cold storage for a wine cellar. Additional updates include FORCED AIR HEAT PUMP (2 to 3 years ago), some new ductwork, newer 200 amp panel and pony panel, newer roof (approx. 2 years), and vinyl windows. The DETACHED DOUBLE GARAGE features a newer overhead door motor and sits next to a paved driveway. This home is move-in ready so you can enjoy downtown living in comfort and style! (id:19018)

