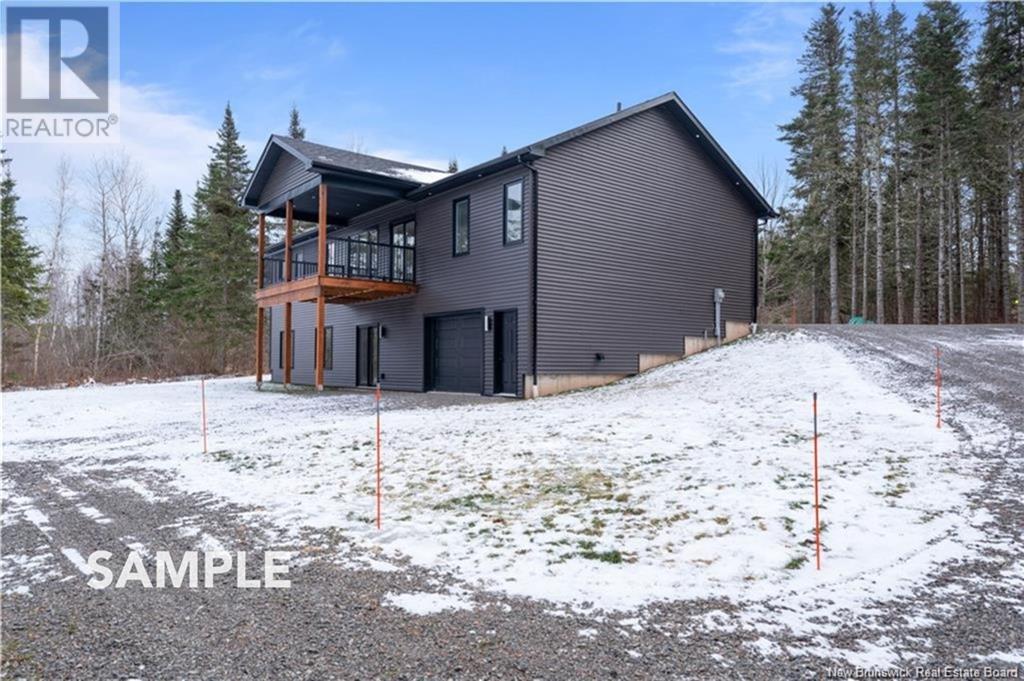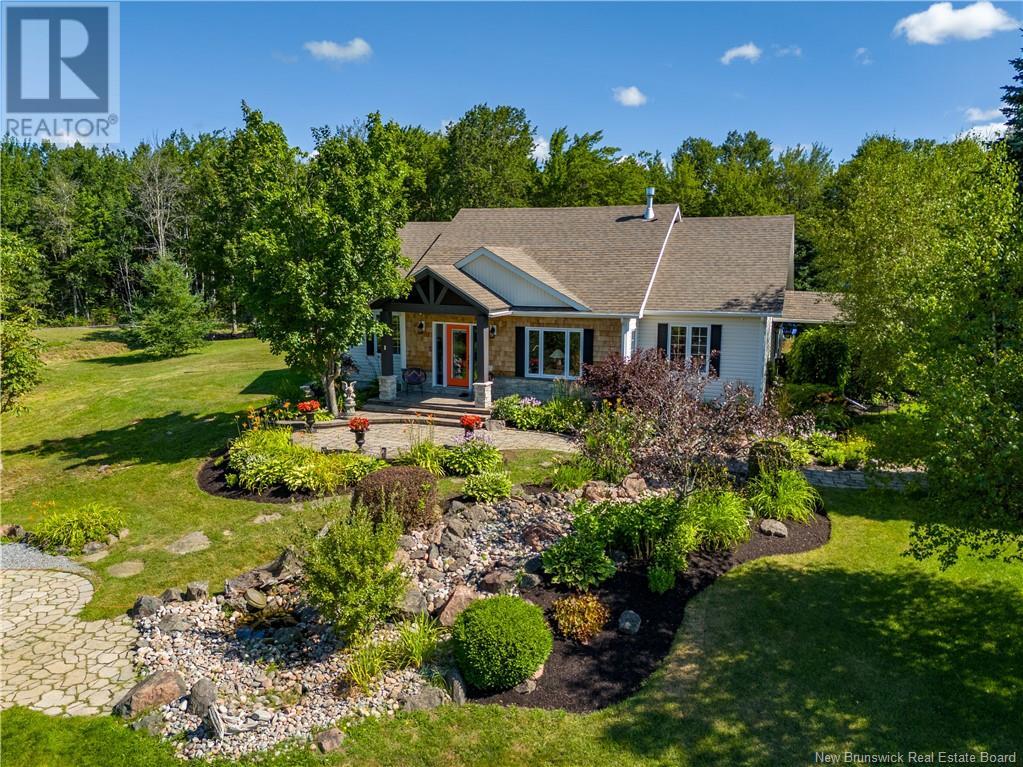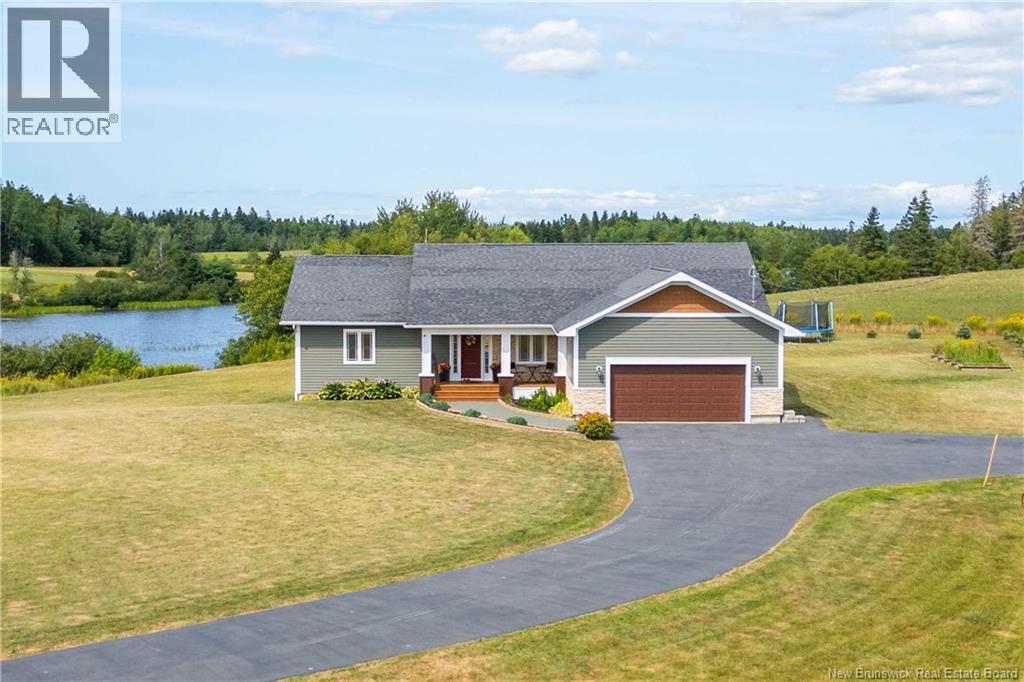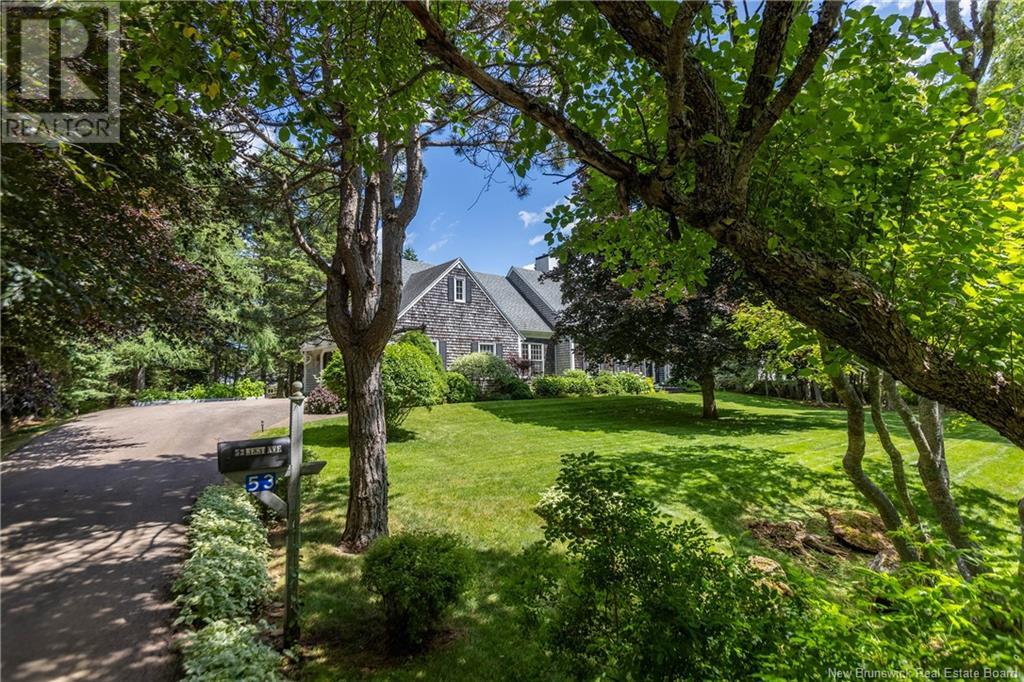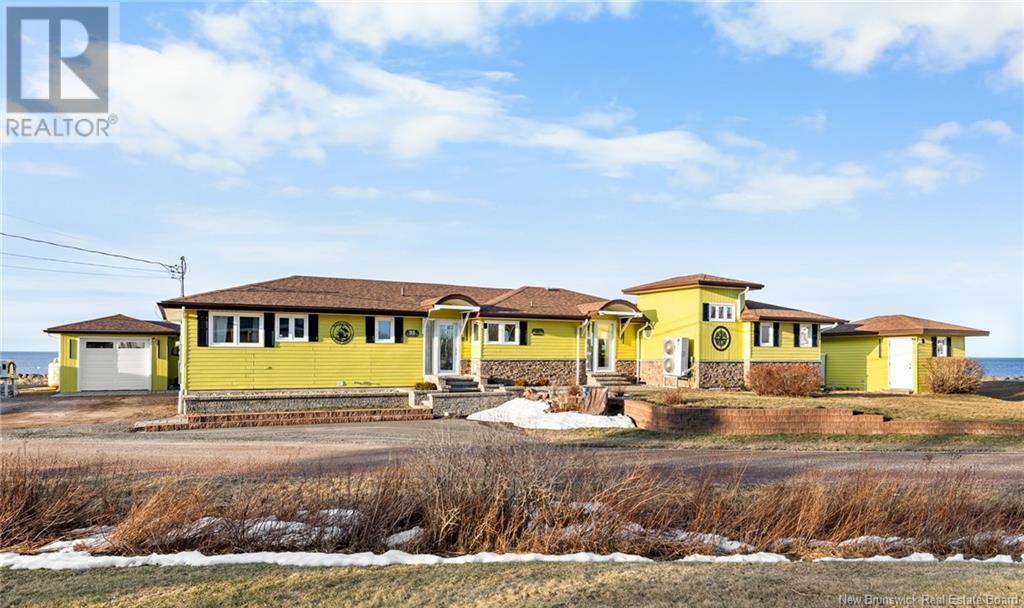1 High Cliff Court
Rothesay, New Brunswick
Executive Ranch with River Views 1 High Cliff Court, Rothesay, NB. Experience refined living in this executive ranch-style home in the heart of Rothesay. Offering 3,000 sq. ft., this property features 3 bedrooms, 2.5 bathrooms, and a dedicated main floor office, ideal for work-from-home convenience. Built on a slab foundation with in-floor heating, this home provides year-round comfort and efficiency. The open-concept design creates a seamless flow between the living, dining, and kitchen areas, perfect for entertaining or relaxing. Large windows frame captivating views of the Kennebecasis River, flooding the space with natural light. The spacious main level primary suite boasts a luxurious ensuite and walk-in closet, while two additional bedrooms and full bathroom complete the upper level to ensure room for family and/or guests. Completing this gem is a heated double garage offering convenience and practicality, especially during winter months. Situated in a prime location, this home offers tranquility, elegance, and easy access to schools, shopping, and walking trails. Dont miss your chance to own this remarkable property. Contact your REALTOR® today to schedule your private tour! (id:19018)
27 Thomas Lane East
Campbellton, New Brunswick
Waterfront Dream Home with Apartment! Looking for your very own Private Oasis on 3.5 acres, stairs to the gazebo, private beach and breathtaking view of the Restigouche River & Mountain! This 1-owner home built in 1996 is for you! Located only 2 min from Golf Club & less than 10 min to Hospital & College. Main level has abundance of sunlight flowing through an open concept area that is great for entertaining. The beautiful kitchen with an island has plenty of storage & counter space. Endless possibilities to relax after work: sit by the propane fireplace & enjoy the views, soak in the hot tub from the lower deck, rest in the sauna, scenic view of backyards landscaping through the huge widows, etc. Wake up to a spectacular view from primary bedroom with ensuite that has soaker tub, separate shower, vanity & walk-in closet. Main level also has an additional bedroom & full bath. Lower level has own entrance with seating area, rec room, 1/2 bath with laundry, third bedroom, utility room with sauna. Bonus: Lower level has a separate apartment with own entrance, deck & gorgeous view. Plenty of room for all your toys in attached double heated garage with epoxy flooring, detached garage (metal roof) with carport to store boat or RV, attached storage shed & huge paved driveway. The lot is high, dry & the property has no history of flooding. Home has forced air heat pump with AC, HEPA 3000 system & an automatic propane Generac System for power backup. Your Private Oasis Awaits! (id:19018)
16 Kenworth Street
Stilesville, New Brunswick
Welcome to 16 Kenworth Street where modern comfort meets country charm! Set on a generous 1.4-acre lot in Rural Moncton, this custom-built walkout bungalow offers the perfect blend of peaceful living with easy access to city amenities. From the moment you arrive, the homes elegant design & thoughtful layout make a lasting impression. Step inside to a bright & airy foyer with a large closet, leading into a beautifully appointed open-concept living area. The kitchen is a true showpiece, featuring quartz countertops, a striking tile backsplash, a large island, a pantry, & coffee bar - perfect for both everyday living & entertaining. To one side of the home, youll find a well-planned mudroom & laundry area with direct access to the attached double garage. The primary suite is tucked away, offering a luxurious retreat with a spa-inspired ensuite, including a soaker tub, tiled walk-in shower, & spacious walk-in closet. The opposite wing is home to two additional bedrooms & a 4-piece bath providing comfort & privacy for family or guests. The fully finished walkout basement is a standout, offering a 4th bedroom (or home office), a full bath, a large family room with direct outdoor access, & a bonus flex space - perhaps a gym or hobby room? A unique bonus is the additional garage space in the basement, ideal for seasonal items or a workshop. Set for completion in Fall 2025, this property is the ideal backdrop for your next chapter - dont miss the opportunity to make it yours! (id:19018)
357 Bessborough
Moncton, New Brunswick
From the moment you arrive, 357 Bessborough greets you with curb appeal that knows its got the look. Modern grey siding, crisp white trim, and an inviting front porch set the tone, while a manicured lawn, stone fountain, and vibrant flower beds prove this home loves a good first impression. Inside, five bedrooms blend elegance with everyday comfort. The main floor begins with a grand foyer leading to a sunken living room crowned by cathedral ceilings and a stone-clad propane fireplace worthy of its own photoshoot. The dining room flows to a granite-topped kitchen with centre island, ample storage, and a pool-view breakfast nook, while the oversized family room opens to the back deck. A half bath and mudroom off the garage keep things practical. Upstairs, the primary suite offers a spa-inspired ensuite with glass walk-in shower, deep jetted tub, granite vanity, and flattering lighting. Three additional bedrooms... one currently styled as an office... share a stylish full bath. The finished lower level adds a sprawling 5th bedroom, theatre room with bar, exercise room, half bath, study, and a secure wine cellar. Outside, the oversized garage with 8' doors and extended bay is perfect for vehicles, toys, or projects, while the fenced backyards two-tier cedar deck overlooks an upgraded 18' x 36' pool framed in concrete and brick... your own private resort. If you're looking for a great family house in Greater Moncton, this isnt just a house. Its home, leveled up! (id:19018)
1632 Shediac River Road
Shediac River, New Brunswick
Welcome to your private luxury retreat in peaceful Shediac River, set on an impressive 56 acres of natural beauty. This stunning bungalow blends elegance, comfort, and modern convenience. The main floor features an open-concept living, dining, and kitchen area with 9-ft ceilings, rich hardwood floors, and walls of windows bathing the space in natural light. The living rooms propane fireplace is framed by custom built-ins, while the dream kitchen boasts an oversized island, quartz countertops, stainless steel appliances, propane stove with pot filler, birch cabinetry to the ceiling, under-cabinet lighting, and central-vac kick plate. A mudroom off the kitchen offers extra prep space, cabinetry, and fridge, leading to the spacious double door garage. The primary suite offers a custom walk-in closet and spa-like 5-piece ensuite with heated floors, quartz counters, soaker tub, and glass/tile shower. A stylish 2-piece bath and laundry room with sink complete the main floor. The bright lower level, also with 9-ft ceilings, has a massive family room with multiple large windows and surround sound, two additional bedrooms, a 5-piece bath, storage, and utility room. Outside, enjoy the pergola-covered deck, tree-lined privacy, and huge cleared yard. Additional highlights include a brand-new ducted heat pump (May 2025), water softener system, two surveillance cameras, smart lighting, hot water on demand, dual 400-amp panels, and wiring for hot tub or pool. This home has it all! (id:19018)
26 Macarthur Lane
Irishtown, New Brunswick
ATTENTION NATURE LOVERS, LANDSCAPERS, CONTRACTORS & MORE! Welcome to this extensively renovated climate-controlled gem, offering 3 bedrooms and 2 modern bathrooms, all nestled on a beautifully landscaped 3-acre property. Step inside to a bright, open-concept layout featuring a high-end custom kitchen with elegant cabinetry, convenient pull-out shelves, and sleek quartz countertops. Crown moulding adds a touch of timeless elegance throughout, while a beautifully tiled propane fireplace serves as a warm and inviting focal point. Outside, the property is a true private oasis. The grounds have been meticulously manicured and professionally landscaped, showcasing a peaceful pond with a waterfall, interlocking walkways, garden paths, and raised flower beds. Mature perennials, decorative fences, shrubs, trees, and your very own orchard create a stunning natural setting. Additional features include a basketball court, chicken coop, and circular driveway and much more! For your projects or hobbies, the property includes a 16x24 detached garage, a 30x40 insulated and wired workshop, and a baby barnall insulated and wired. A newly built private road offers direct access from Route 115 straight to the shopideal for contractors or business use. This home is located 6-8 minutes from Costco! Country setting so close to the city! This is a rare opportunity to own a one-of-a-kind property that blends luxury, practicality, and natural beauty. Dont miss out! (id:19018)
99 Walker Road
Sackville, New Brunswick
CUSTOM-BUILT LAKEFRONT HOME TUCKED INTO A 2.5 ACRE PROPERTY! This is a gorgeous home offering direct lakefront access to Silver Lake perfect for kayaks, canoes, and boating. Tucked back on the lot with a winding paved driveway, this home has great curb appeal. The covered front porch leads through to the spacious foyer. The living room has a stacked stone electric fireplace and lake views, and opens onto the beautiful kitchen with dark cabinets, quartz countertops, and patio doors to the deck. There is a lovely dining room with paneled detailing. The primary suite is impressive - at 16'8x17'11, with an adjoining walk in closet and dream bathroom with custom tiled shower, double vanity, and soaker tub. On the opposite end of the main floor are two guest bedrooms and a second full bath. The main floor also has a mudroom with laundry, and access to the double-car garage. The basement is fully finished with a rec room/games room, a built-in dry bar, two additional bedrooms, a third full bath, and a storage/utility room. The property is beautiful with over 450 feet along Silver Lake, many mature trees, garden beds, and even an above-ground pool! Whether you're looking for lakefront retirement or a fantastic family home - this is the one! This home has a ducted central air heat pump, and in-floor hot water heating in the basement slab. Updates include: built in 2015, deck added (2016), driveway paved (2018), walkway (2019), generator plug (2022), 20amp spa breaker on deck (2022). (id:19018)
53 West Avenue
Sackville, New Brunswick
THE EPITOME OF CAPE COD ARCHITECTURE COMBINED WITH CASUAL LUXURY! Sitting on over a half acre of manicured property and natural landscape, and tucked into Sackville's most desirable neighbourhood. Through the front door is the foyer which leads to a private office to the right, and to the left into the spacious living room with wood burning fireplace and lovely panelled detailing. The separate lounge space leads through to the beautiful open kitchen at the back with quartz countertops and extended quartz backsplash, a large island, and a bay window overlooking the yard. The dining room has patio doors to the back, as well as built-in shelving for storage and display. The main floor primary suite has the bedroom, walk-in closet, and ensuite with soaker tub, stand-up shower, and granite-topped vanity. On the opposite end of the main floor a powder room and mudroom leading to the double attached garage - which has a private finished loft with infrared sauna, ship-lap detailing, and two exposures. The second level of the home has a family room, three large bedrooms (two with walk-in closets), and a stunning bathroom with custom tiled shower. The lower level has space for everything fun - pool table, ping pong table, and media room (and also has laundry and a storage area). The backyard is spectacular - thoughtfully planned 25 years ago - from early rhododendron and lily of the valley, to peonies, irises, and azaleas in June, to bright day lilies and shades of hydrangeas later. (id:19018)
160 Boundary Drive
Moncton, New Brunswick
Bienvenue/Welcome to 160 Boundary Drive, a unique designer home set on a private, tree-lined 2.1-acre lot in sought-after Rural Estates. Nestled at the end of a recently paved winding driveway, this rare gem offers space, privacy, and personality. A triple car garage provides ample room for vehicles, storage or hobbies, while a fully insulated two-storey garden house on Postech footings with electricity adds endless potential as a future artist studio, office, workshop or guesthouse. This custom, climate-controlled 3-storey home welcomes you with a bright foyer that flows into the living and dining areas, then into a spacious kitchen with center island and walk-in pantry. The kitchen opens to a seasonal sunroom and BBQ area overlooking a peaceful backyard where a charming stream gently flows through the property. The second level features three bedrooms, a full bath, laundry room and a spacious bonus room divided by elegant French doors which currently serves as the home office. On the top floor, you'll find a show-stopping primary suite complete with a private balcony and luxurious 5-piece ensuite. The partially finished basement offers flexible spaces for a home gym or rec room and a storage room. With the central air heat pumps, wood siding, manicured landscape and close proximity to schools and all amenities this home combines comfort, convenience and charm. Homes like this dont come along often. Call, email or text to book your showing today! (id:19018)
119 Grant Street
Woodstock, New Brunswick
This stunning waterfront property along the Meduxnekeag River offers a beautifully updated home with both an attached insulated garage and a spacious detached garage. Enjoy expansive water frontage and unmatched privacy, all while being close to town. As you drive up the private, tree-lined driveway, you'll be greeted by a timeless brick home. The grand foyer leads to an open staircase and flows into bright Dining and Living rooms. The open-concept kitchen, dining, and family room features a butlers pantry/wet bar and connects to a large concrete patio, perfect for entertaining or enjoying the peaceful river views. A half bath and large back entry with ample storage complete the main floor. Upstairs, find 3 spacious bedrooms, including a luxurious primary suite with an ensuite bath, walk-in closet, and a balcony overlooking the river. The unfinished basement provides plenty of storage, and the heat pump offers year-round comfort. With direct access to the Saint John River, a snowmobile trail in the winter, and trails for biking and walking in the summer, this property truly has it all. Dont miss your chance to own this rare estate! (id:19018)
25 Ocean Breeze Drive
Grand-Barachois, New Brunswick
STUNNING WATERFRONT HOME!!! Welcome to 25 Ocean Breeze in Grand Barachois along the Northumberland Straight. This gorgeous, open concept 1 level living bungalow is ready for your enjoyment. This property boasts of natural light and features breathtaking views from sunrise to sunset! Enjoy morning and evening walks along the sand dunes, or simply take in the ocean breeze on your newly built 110 foot long waterfront deck with infinity pad. Enjoy a chefs kitchen featuring CAFE appliances, a wine fridge, slate floor tile and an oversized granite island, excellent for entertaining. The Living room and dining room offers a built-in cabinetry and vaulted ceilings. The primary bedroom is separate from the other 2 bedrooms, it features a fabulous ensuite with double vanity, glass shower and a large walk-in closet. The 2 additional bedrooms are located on the west end of the home offering privacy from your guests. Also on the west wing of the home is a storage/laundry room. Enjoy the efficiency of a NEW CENTRAL AIR Heating system for your comfort throughout the home. Outdoors you will find a detached garage built in 2014, great for beach toys or a small boat. New hot tub spa, extensive waterfront deck, stone work, gardens, boardwalk and private steps to the beach make this beach house an ideal place to host family and friends. Call today for your private viewing. (id:19018)
1588 Scenic Narrows Boulevard
Cambridge-Narrows, New Brunswick
Recreation, Nature, Fitness, Waterfront and Home a way of life! At 1588 Scenic Narrows Blvd, the water calls your name with over 240 of private waterfront on Washademoak Lake. The lake is known for its recreational wonders leading to the Saint John River and the ocean. A 2.4-acre lot wraps you in privacy with nature, yet one minute from a country store, wharf, ATV trails that carry you to nature and a thriving community of activities. Step inside. Sunlight dances across quartz countertops in a kitchen built for laughter and late-night stories. Exposed beams soar overhead, and a propane stove in an open-concept living room fills the space with cozy warmth. Heated floors in the kitchen/dining room soothe your steps as you sip coffee watching morning mist lift off the lake. The main floor primary bedroom with ensuite bath offers full lake view - a painting you get to live inside. A 500 sq ft addition in 2023 brings a 14x8 saltwater swim spa to your doorstep a warm, bubbling invitation to relax or work out any time you like. Six owned mini-split heat pumps keep every corner comfortable. The walk-out basement rec room is ready for rainy-day movies or late-night activity. Upstairs, a large bedroom and a flex space wait for kids, guests, or hobbies you never had time for before. Outside, the oversized detached double garage comes with a secret, a furnished 1-bedroom apartment perfect for visitors or a little extra income. This home is exempt from the foreign buyer ban. (id:19018)


